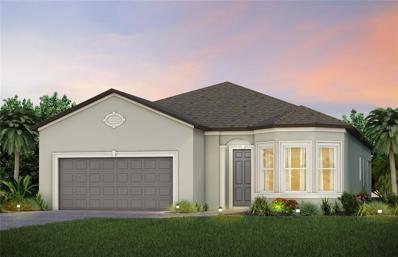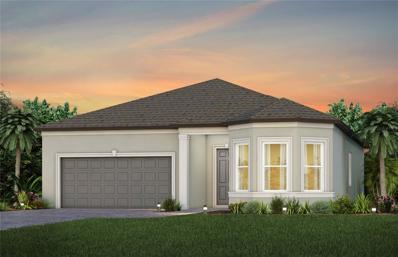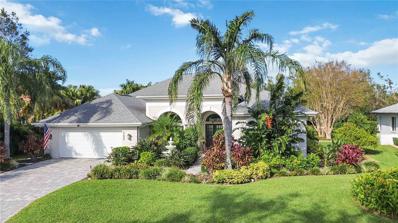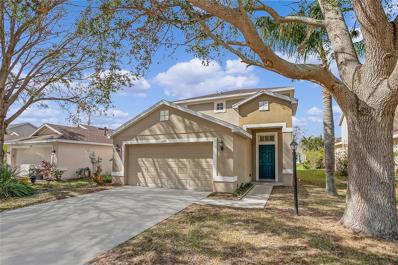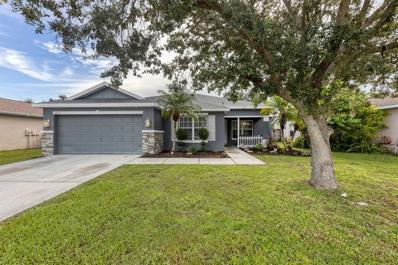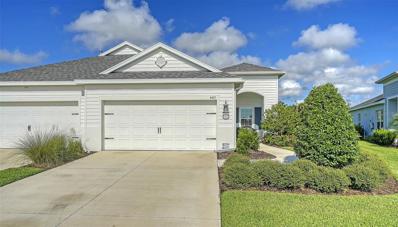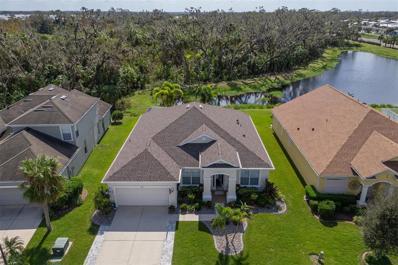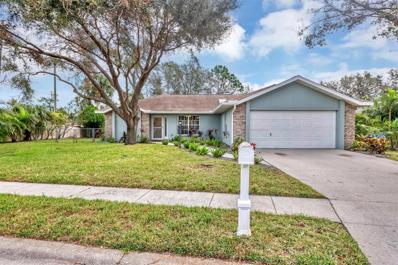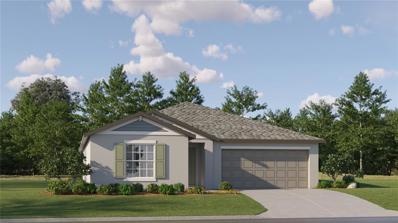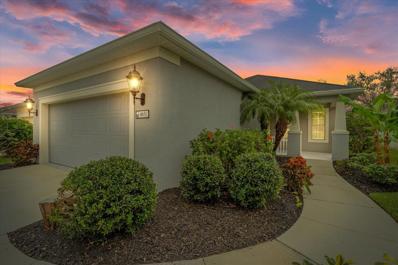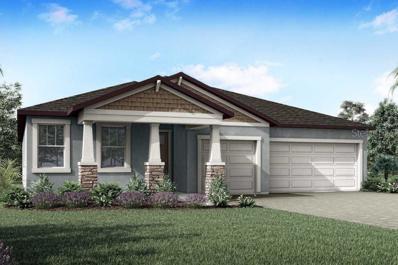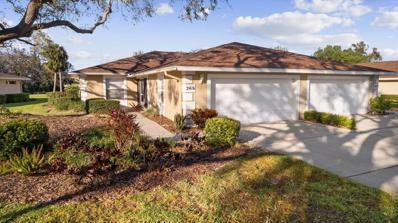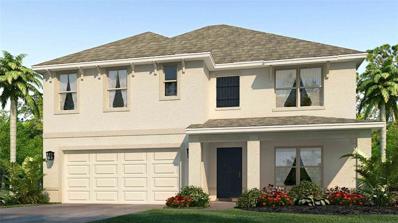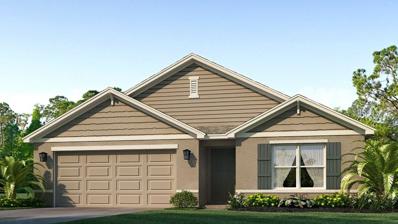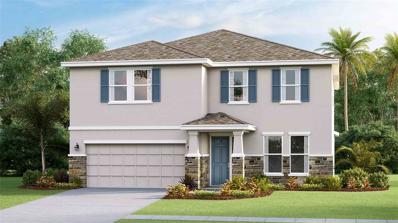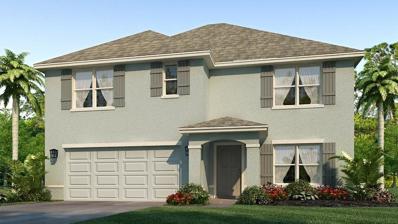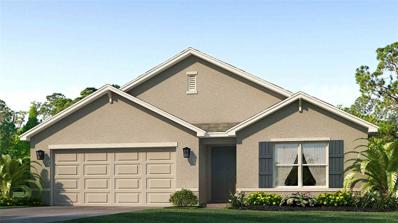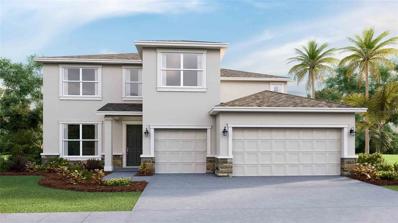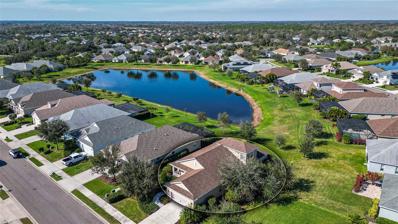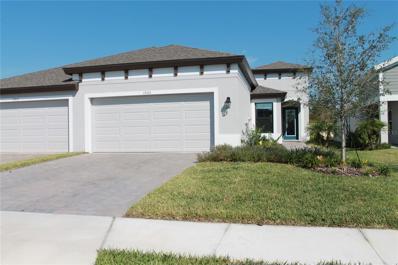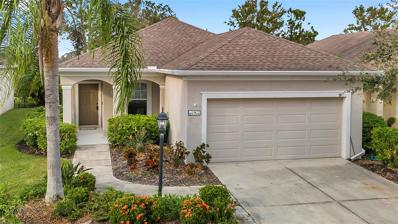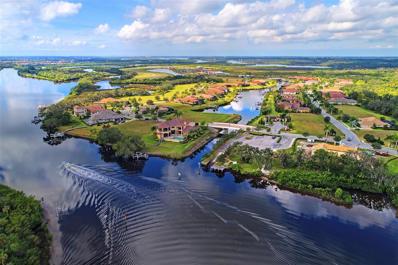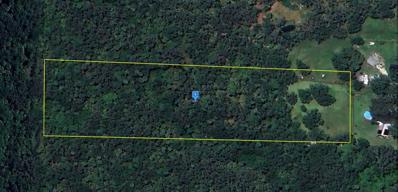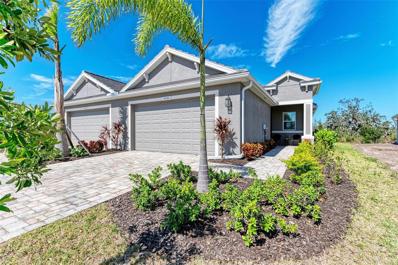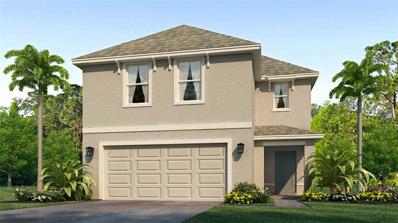Parrish FL Homes for Rent
$585,080
9457 Barnacle Lane Parrish, FL 34219
- Type:
- Single Family
- Sq.Ft.:
- 1,471
- Status:
- Active
- Beds:
- 2
- Lot size:
- 0.13 Acres
- Baths:
- 2.00
- MLS#:
- TB8316708
- Subdivision:
- Del Webb At Bayview Ph Iii
ADDITIONAL INFORMATION
Under Construction. Enjoy all the benefits of a new construction home and experience a new level of retirement living at Del Webb BayView. This active adult community is located 30 minutes from downtown Sarasota, St. Petersburg, and Tampa. BayView is centered around signature resort-style amenities so you can stay active and where your neighbors become long-time friends. This stunning Mainstay floor plan is the home you’ve been looking for. Enjoy an open-concept home design with all the upgrades you’ll love. The gourmet kitchen features an oversized walk-in pantry, stylish cabinets and quartz countertops, and Whirlpool stainless steel appliances including a built-in oven and microwave, stovetop with a range hood, and dishwasher. The luxury Owner’s suite features a spacious walk-in closet and the Owner’s bath has dual sinks, walk-in shower, a linen closet, and a private commode. There’s also a versatile enclosed flex room, a secondary bedroom and full bath, a convenient laundry room with built-in cabinets, a storage room, and a covered lanai with a screened patio extension. Additional features and upgrades include LED downlights in the gathering room, luxury vinyl plank in main living areas, 18”x18” tile in bathrooms and laundry room, stain-resistant carpet in bedrooms, a 2-car garage, and a Smart Home technology package with a video doorbell.
- Type:
- Single Family
- Sq.Ft.:
- 2,080
- Status:
- Active
- Beds:
- 2
- Lot size:
- 0.16 Acres
- Baths:
- 3.00
- MLS#:
- TB8316595
- Subdivision:
- Del Webb At Bayview
ADDITIONAL INFORMATION
Under Construction. Enjoy all the benefits of a new construction home and experience a new level of retirement living at Del Webb BayView. This active adult community is located 30 minutes from downtown Sarasota, St. Petersburg, and Tampa. BayView is centered around signature resort-style amenities so you can stay active and where your neighbors become long-time friends. The 2-bedroom, 2.5-bath Prestige home design is full of useful spaces thoughtfully designed with privacy, convenience, and versatility in mind. This open-concept plan features a gourmet kitchen, designer finishes, and an extended screened lanai. The kitchen has a large island perfect for meal prep and casual dining, a walk-in pantry, and Whirlpool stainless steel appliances, including a built-in oven and microwave, a gas stove top, and a dishwasher. The Owner’s bath has a walk-in shower and dual sinks. The Owner’s suite is in the rear of the home for privacy and includes an oversized walk-in closet with a pass-through door to the laundry room. The secondary bedroom has a private full bath and walk-in closet and there’s also a versatile, enclosed flex room, a convenient laundry room with built-in cabinets and a sink, an additional storage closet, and a powder room. There is stylish luxury vinyl plank flooring in the main living areas, 18” x 18” tile in the bathrooms and laundry room, and stain-resistant carpet in the bedrooms. This home also includes LED downlights in the gathering room, a 2-car garage, sliding glass door at café, impact glass windows, and a Smart Home technology package with a video doorbell.
- Type:
- Single Family
- Sq.Ft.:
- 2,900
- Status:
- Active
- Beds:
- 4
- Lot size:
- 0.26 Acres
- Year built:
- 1991
- Baths:
- 5.00
- MLS#:
- A4627522
- Subdivision:
- River Wilderness Ph Ii-b
ADDITIONAL INFORMATION
Welcome to 11806 Oak Ridge Dr, an oasis of refined living in the 24-hour staffed gated community of River Wilderness, Parrish, FL. This meticulously upgraded home combines comfort, elegance, and functionality, creating the perfect setting for both relaxation and entertainment. Step Inside Upon entry, an open floor plan welcomes you, filled with light and thoughtfully crafted spaces. Exterior Oasis The exterior is a gardener’s paradise, with mature landscaping, including a Meyer lemon tree, avocado, and banana trees, and a butterfly garden. Enjoy views of protected mangroves and a pond. A new paver driveway, custom landscape lighting, a 25-year roof, hurricane-impact windows, and motorized shutters provide both beauty and peace of mind. Additional features include a WiFi-monitored sprinkler system, propane tanks for heating and cooking, and termite protection. Climate Control & HVAC The Comfortmaker ION 5-ton A/C unit, WiFi-controlled thermostat, dehumidifier, and air scrubber ensure optimal climate and air quality, with warranties through 2029. Reliable Electrical System With 200-amp service and a 22KW Generac generator (2022) with WiFi monitoring, this home is ready for any weather. Saltwater Pool Paradise This serene oasis features a 17,000-gallon saltwater pool, updated with a Pentair salt system, Hayward heater, spa pump, and solar panels. A resurfaced deck and screened enclosure create a perfect space for lounging or entertaining. Attic & Garage Additional insulation, a hurricane-rated garage door, WiFi-enabled opener, RaceDeck flooring, and metal attic stairs add functionality and style. Interior & Finishing Touches Elegant tile floors, Minka ceiling fans, a central vacuum, LED lighting, and a cozy updated fireplace bring comfort and charm to the main areas. Gourmet Kitchen The kitchen is equipped with high-end JennAir appliances, a Bosch dishwasher, two water filters, a commercial vent hood, pot filler, custom wood cabinetry, and Quartzite and Silestone countertops—ideal for any chef. Also, there is an additional full sized Refrigerator to store your extra items just off the kitchen. Luxurious Bathrooms Each of the five remodeled bathrooms features Kohler toilets, wood vanities, marble countertops, and custom tile work, ensuring comfort and elegance. Additional Features Located in an X Flood zone and Evacuation zone E. Residents have access to a boat and kayak launch within the community. The Club at River Wilderness An 18-hole championship golf course designed by Ted McAnlis, a gourmet restaurant, fitness center, tennis and pickleball courts, and social events year-round. Club membership is optional. This home offers a unique opportunity to enjoy high-end features and timeless style in Parrish, FL. Schedule a showing today and experience the beauty and comfort of 11806 Oak Ridge Dr! Note: No trucks are permitted overnight in the driveway at River Wilderness.
$339,900
10212 41st Court E Parrish, FL 34219
- Type:
- Single Family
- Sq.Ft.:
- 2,012
- Status:
- Active
- Beds:
- 4
- Lot size:
- 0.11 Acres
- Year built:
- 2006
- Baths:
- 3.00
- MLS#:
- O6252219
- Subdivision:
- Aberdeen
ADDITIONAL INFORMATION
**Take advantage of a seller paid promotion. The seller will credit the buyer $6,798 towards their closing costs and prepaid items at closing, which could include a rate buy down, on any full price offer accepted by 11/30/24.**Welcome to this spacious 4-bedroom, 2.5-bath home with 2,012 sqft of living space in the desirable Aberdeen community! As you step inside, you'll find a formal living room and dining room, perfect for extra entertaining space, along with a convenient half bath for guests on the main level. The open kitchen flows seamlessly into the living area and features stainless steel appliances, a breakfast bar, eat-in kitchen space, and an oversized pantry. A laundry room is located just off the kitchen for added convenience. All bedrooms are located upstairs and feature laminate floors. The master suite offers his-and-her walk-in closets and an en suite bath with a garden soaking tub, separate shower, and dual sinks. An additional hall bath serves the other spacious bedrooms. The huge backyard has plenty of room to add a pool and offers serene lake views, perfect for relaxing or outdoor activities. The Aberdeen community features a playground and walking trails and is conveniently located close to schools, Ellenton Premier Outlets, I-75, and all the shopping and dining options at Lakewood Ranch. Don’t miss the chance to make this wonderful home yours!
- Type:
- Single Family
- Sq.Ft.:
- 2,084
- Status:
- Active
- Beds:
- 3
- Lot size:
- 0.17 Acres
- Year built:
- 2002
- Baths:
- 2.00
- MLS#:
- A4626307
- Subdivision:
- Kingsfield Ph V
ADDITIONAL INFORMATION
Welcome to this beautifully upgraded 3-bedroom, 2-bath home with a bonus room and French-doored den in the serene Kingsfield neighborhood of Parrish. Recently refreshed, it features new vinyl plank floors, granite countertops, fresh paint, and upgraded lighting. The spacious kitchen boasts new appliances and an island perfect for gatherings, while the master shower and roof (new in 2022) add modern comfort.Enjoy lush backyard views with a firepit and screened-in patio. With no CDD fees, low HOA, a community pool, and playgrounds, plus easy access to I-75, St. Pete, Tampa, and local beaches—this home offers it all.
- Type:
- Other
- Sq.Ft.:
- 1,525
- Status:
- Active
- Beds:
- 2
- Lot size:
- 0.13 Acres
- Year built:
- 2020
- Baths:
- 2.00
- MLS#:
- A4627449
- Subdivision:
- Canoe Creek Ph Ii Subph Iia & Iib
ADDITIONAL INFORMATION
NOW AVAILABLE- CANOE CREEK VILLA ON ONE OF THE BEST HOME SITES AND NO CDD FEES! ***IMPACT WINDOWS***This Tidewater Villa at Canoe Creek sits on one of only five home sites that offers additional space and privacy from neighbors. Enjoy the sunset from your enclosed lanai with a view of Florida wildlife and nature. The Tidewater home design boasts 2 bedrooms + Den/office, 2 Full Baths & 2-Car Garage. The designer inspired selections in the kitchen are a chef's delight, complete with quartz countertops, ceramic tile decorative backsplash, custom cabinetry with portfolio full overlay and classic crown moulding accented with satin nickel hardware pulls. Not only is the kitchen beautiful but also designed for maximum functionality, featuring soft-close drawers, additional built-in storage and stainless steel appliances like the slide in gas range, microwave, dishwasher, and french-door refrigerator. The generously sized primary bedroom offers an en-suite bath with dual vanity sinks, granite countertops, frameless shower glass enclosure and dual walk-in closets. This home exudes a pride of ownership, enjoy ceramic tile flooring throughout with higher-level carpet in bedrooms, 8'ft doors, Coffer ceiling and additional recessed lighting. Step out of your pocketing sliding glass doors to an enclosed extended lanai perfect for relaxation with views of the lake and nature preserve. The exterior of this home is complimented by it's coastal charm design, well-maintained landscaping and hardi-plank siding for added durability and low maintenance. Canoe Creek is conveniently located off of Golf Course Road in Parrish with easy access to all the new shopping centers with Home Goods, Lowes, Marshalls and more! In your free-time enjoy all this resort-style community has to offer. Villa residents enjoy their own private community pool or have access to the larger pool at the gathering center, a fitness center, dog park, and pickle-ball courts. Don't miss your opportunity to call this beautiful villa home and schedule a private viewing today!
- Type:
- Single Family
- Sq.Ft.:
- 2,098
- Status:
- Active
- Beds:
- 3
- Lot size:
- 0.18 Acres
- Year built:
- 2005
- Baths:
- 2.00
- MLS#:
- A4627472
- Subdivision:
- Creekside Oaks
ADDITIONAL INFORMATION
Behind the secure gates of Creekside Oaks, Your South Facing Lanai home awaits! The curb appeal really stands out and at night the landscape lighting adds to the appeal. Many updates here as the owner has added things like a new roof in 2021, HVAC, hand selected Luxury Vinyl flooring in most of the home and a reimagined and updated primary bath will be yours! This floorplan has a truly luxurious Primary Suite at over 270sqft alone and a giant walk-in closet with ample space for your attire! Big open kitchen with space for counter top dining or a dedicated dinette await for casual meals yet this plan offers both a casual atmosphere and a formal dining/living room concept. Those working or studying from home...No worries here as there is a dedicated den/office perfectly located and private for those zoom calls and quite times plus the HOA includes a 2.5gig high-speed internet from Frontier. Outside thru your pocket sliders, an extended and tiled lanai, facing south, offers all day light during season with a pond and preserve view - what a great spot to start and end each day or cook up the big meal for your friends and family. Creekside Oaks is centrally located for whatever your lifestyle needs are - shopping, schools, and commuter routes all close by and of course, many beach options within a short ride. Come see this place in person and know why this Creekside Oaks house will be you new Home.
$389,900
3304 92nd Avenue E Parrish, FL 34219
- Type:
- Single Family
- Sq.Ft.:
- 1,461
- Status:
- Active
- Beds:
- 3
- Lot size:
- 0.31 Acres
- Year built:
- 1988
- Baths:
- 2.00
- MLS#:
- A4627299
- Subdivision:
- Fox Chase
ADDITIONAL INFORMATION
PRISTINE PARRISH POOL HOME! Nestled just so in one of Parrish’s charming neighborhoods of only 42 homes, boasting LOW HOA dues and NO CDD FEES… you’re afforded both peace of mind… and wallet alike! Meticulously maintained landscaping greets you upon arrival, and the interior has been refreshed from floor to ceiling and is sitting in waiting for you; you will be hard-pressed to find another POOL HOME this side of the river that offers this much value for you and your family! Traverse the threshold and find yourself welcomed warmly into your new home's embrace by way of brand-new luxury vinyl flooring and a fresh neutral-toned pallet. Your new home boasts soaring cathedral ceilings and an attractive great room split bedroom floorplan that affords you an unimpeded view of your expansive screened-in lanai, private pool, and graciously sized fenced-in backyard; with ample room to entertain. Allow your new home to serve as a blank canvas ready for your personal touches and flavoring. Speaking of flavoring… cooking for gathering will be a breeze in your delightful kitchen featuring solid wood cabinets, granite countertops, SHIMMERING stainless steel appliances, and adjacent dinette. Flaunting a generous split-room floorplan, when it’s time for you to unwind from the day one can retreat off to the private master suite well-appointed with a private en-suite, a sizable walk-in closet for a happy wife… and happy life and sliding glass doors leading out to your lanai where you can sit sipping on your favorite brew while taking in the morning breeze and birdsong. Across the home, the split floor plan allows for the second and third bedrooms to feel like they're one on their own in the event one wishes to slip away for an afternoon siesta. Lest we forget, situated between the guest bedrooms you will find the home's handsomely renovated guest bathroom, adorned by tastefully selected tile flooring and a custom granite counter-laden vanity. Built for speed and comfort your new home affords you easy access to 301 and I75 within minutes, and to top it all off is within walking distance of grocery stores and local eateries! There are too many details to list in this extravagantly maintained home. You will need to see it to believe it!(LINK TO 3D MATTERPORT TOUR: https://my.matterport.com/show/?m=mQZmp4KNzBy&mls=1 )
- Type:
- Single Family
- Sq.Ft.:
- 1,936
- Status:
- Active
- Beds:
- 4
- Lot size:
- 0.13 Acres
- Year built:
- 2024
- Baths:
- 2.00
- MLS#:
- TB8316419
- Subdivision:
- Prosperity Lakes
ADDITIONAL INFORMATION
Under Construction. BRAND NEW HOME!! - An open floorplan is shared among the family room, dining room and kitchen in this single-story home. Separate from three secondary bedrooms, the serene owner’s suite features a spa-like private bathroom designed for tranquil shared living. Completing the home is a two-car garage for storage and other versatile needs. Prosperity Lakes is a masterplan with collections of townhomes and single-family homes in Parrish, FL. Homeowners enjoy recreation-rich living with onsite amenities, including a future clubhouse, swimming pool, fitness center and more. Close by are Little Manatee River for outdoor adventures and Gateway Commons, an 83,000-square-foot retail center for upscale shopping, dining and entertainment. Prosperity Lakes is less than seven miles from the I-75 highway and I-275 interchange to give easy access to Tampa Bay, Bradenton, Sarasota and St. Petersburg. Interior photos disclosed are different from the actual model being built.
- Type:
- Single Family
- Sq.Ft.:
- 1,865
- Status:
- Active
- Beds:
- 3
- Lot size:
- 0.15 Acres
- Year built:
- 2015
- Baths:
- 2.00
- MLS#:
- O6254232
- Subdivision:
- Forest Creek Ph Iii
ADDITIONAL INFORMATION
Stunning Home you don't want to miss! Lovely Curve appeal, boasting an ample front Porch that invites you in. Spacious floorplan features an Elegant Dining Room area, Split bedroom floor plan, BONUS Room, Open kitchen with island, accent walls, tray ceilings and a modern wall mounted Fireplace. Relax in your screened lanai and enjoy a cookout in your fully equipped Outdoor Kitchen. (Grill and Mini Cooler included) Step outside to the backyard where you can find mature fruit trees such as Plantains, Sweet Potatoes and Fig Tree. Meticulously maintained landscaping and sprinkler system in place with timer control. Situated in the exclusive Gated Community of Forest Creek. These highly sought after neighborhood offers high-end amenities such as Resort-Style Pool and Spa, Fitness Center, Clubhouse, Walking Trails, Dog Park, Playground, Dock, Lakefront Views, and Lake Access. Explore Kayaking or Fishing on large 18 Acre Summer Lake. Less than 10 minutes to a variety of shopping with Easy access to I-75. Just under 30 minutes to the most beautiful GULF BEACHES!! Schedule a Showing today! Home qualifies for USDA Financing.
- Type:
- Single Family
- Sq.Ft.:
- 2,601
- Status:
- Active
- Beds:
- 4
- Lot size:
- 0.23 Acres
- Year built:
- 2024
- Baths:
- 3.00
- MLS#:
- TB8316088
- Subdivision:
- Windwater Ph Ia & Ib
ADDITIONAL INFORMATION
Under Construction. Welcome to the Mesa Verde, a stunning and spacious home located in the gated community of Windwater in Parrish, FL. This exquisite property offers 2,600 square feet of beautifully designed living space, featuring 4 bedrooms, 3 bathrooms, a study, and a 3-car garage. Ready for move-in Dec/Jan, this home combines elegance and comfort, making it perfect for those seeking a luxurious lifestyle. As you step inside, you'll be captivated by the open floor plan and the striking design elements. The main living areas and study feature wood-look tile flooring, adding both warmth and durability. The executive kitchen is a chef's dream, boasting 42" upper cabinets painted Linen and sleek quartz countertops, perfect for culinary adventures and entertaining guests. The herringbone laid classic subway tile backsplash adds a design element. There are also stainless steel appliances, including the refrigerator, to tie the colors together. The 8-foot doors throughout the home add to the sense of grandeur and spaciousness. The master suite is a true sanctuary, offering a spacious bedroom and a luxurious en suite bathroom with a extended dual sink raised height vanity, a separate shower and an impressive walk-in closet. The additional bedrooms are generously sized, providing comfort and privacy. One has its own full bath and the third and fourth bedroom has a full bath located just outside in the hallway. The study is situated just off the kitchen and provides an extra space for home office, entertaining room or a space to fit your lifestyle needs. Outdoor living is a delight with the large covered lanai, perfect for hosting gatherings or simply relaxing while enjoying the beautiful Florida weather. The oversized lot provides ample space for outdoor activities and the potential to add a pool, creating your own private retreat. The 3-car tandem garage completes this home by offering a space to park three cars, use as storage or to park your toys! Windwater is renowned for its serene ambiance and prime location. Residents enjoy close proximity to schools, scenic parks, and a variety of shopping and dining options. With convenient access to both Tampa and Sarasota, you can enjoy the best of urban amenities while residing in a peaceful suburban setting. Photos, renderings and plans are for illustrative purposes only and should never be relied upon and may vary from the actual home. Pricing, dimensions and features can change at any time without notice or obligation.
- Type:
- Other
- Sq.Ft.:
- 1,428
- Status:
- Active
- Beds:
- 3
- Lot size:
- 0.25 Acres
- Year built:
- 1986
- Baths:
- 2.00
- MLS#:
- A4627417
- Subdivision:
- River Wilderness Ph I
ADDITIONAL INFORMATION
Don't miss this rare opportunity to own one of the popular Golf villas that almost NEVER become available. Situated in a very private setting on the golf course, this spacious THREE BEDROOM, 2 bath villa has one of the best views you'll find in the neighborhood, let alone the villa section. Step right out of your back door and into the community pool. Windows along the back of the villa provide a panoramic view of the pool and golf course. A NEW ROOF guarantees that this will not be a concern for years ahead. NEW AC AND WATER HEATER provide further worry-free living! This greatroom floorplan has a HUGE greatroom that offers flex space for family room/dining combo with windows to a view that overlooks the exquisite view and opens to the lanai. There is a large 2-car garage connected to the main house via the front porch. There are only 14 units located just steps from the country club and all the amenities. This section also has a private pool for the exclusive use of the residents of the villas. This is the perfect place to winter or enjoy this carefree lifestyle year round. The country club offers various membership opportunities to suit your interests or lifestyle. River Wilderness is an established community with winding, tree-lined streets with tall oaks and mature landscaping. Walkers, bikers and neighbors walking their dogs set the scene for an active and social community. The Club offers golf, tennis, social activities, pickle ball, pool and more. Boat and RV storage in community. For the nature lovers, there are hiking trails and abundant wildlife. There are two 24-hour manned gates. CLUB MBRSHIP IS OPTIONAL. There is a COMMUNITY BOAT RAMP that is open to the entire community and provides direct access to the Manatee River. River Wilderness is PERFECTLY LOCATED! Strategically positioned between St. Pete and Sarasota, access to 2 airports (45 min.) several hospitals is available to the north and south. The newly constructed Ft Hammer Park located on the beautiful Manatee River is just minutes south of the front gate and features a boat ramp, fishing pier plus picnic pavilion. The new Fort Hammer Bridge also provides a convenient back route into Lakewood Ranch and Sarasota where fine dining and shopping are within easy reach. The very popular Ellenton Outlet Mall offers designer brands at discouint prices and is only 10 minutes away. Vistors come from all over the world to shop at this mall. The Ellenton factory shops at the entrance of the mall offers several options for dining and other shops. A new shopping complex is being built offering Lowes, HomeGoods, Crunch Fitness, an upscale nail spa as well as several other stores. No trucks in driveway overnight in RW. Square footage to be verified by Buyer/Agents. Please refer to documents specific to The Villas in the RW document package. No trucks in driveway overnight.
- Type:
- Single Family
- Sq.Ft.:
- 2,605
- Status:
- Active
- Beds:
- 5
- Lot size:
- 0.2 Acres
- Baths:
- 3.00
- MLS#:
- TB8316127
- Subdivision:
- Bella Lago
ADDITIONAL INFORMATION
One or more photo(s) has been virtually staged. Under Construction. ALL CLOSING COSTS PAID with the use of preferred lender until November 30th. See an on-site sales consultant for more details. This two story, all concrete block constructed home has a large open-concept downstairs with a kitchen overlooking the living and dining room. The kitchen comes equipped with a refrigerator, electric range, microwave, and built-in dishwasher. The first floor also features a flex room that provides an area for work or for play, a bedroom, full bathroom, and an outdoor patio. The second floor includes an expansive owner’s suite, three additional bedrooms that surround a second living area, a third full bathroom, and a laundry room equipped with a washer and dryer. Pictures, photographs, colors, features, and sizes are for illustration purposes only and will vary from the homes as built. Home and community information including pricing, included features, terms, availability and amenities are subject to change and prior sale at any time without notice or obligation.
- Type:
- Single Family
- Sq.Ft.:
- 1,828
- Status:
- Active
- Beds:
- 4
- Lot size:
- 0.17 Acres
- Baths:
- 2.00
- MLS#:
- TB8316123
- Subdivision:
- Bella Lago
ADDITIONAL INFORMATION
Under Construction. ALL CLOSING COSTS PAID with the use of preferred lender until November 30th. See an on-site sales consultant for more details. This all-concrete block constructed, one-story layout optimizes living space with an open concept kitchen overlooking the living area, dining room, and the outdoor covered lanai. The well-appointed kitchen comes with all appliances, including refrigerator, built-in dishwasher, electric range, and microwave. The owner's suite, located at the back of the home for privacy, has an ensuite bathroom. Two additional bedrooms share the second bathroom. The third bedroom is located near the laundry room, which is equipped with included washer and dryer. Pictures, photographs, colors, features, and sizes are for illustration purposes only and will vary from the homes as built. Home and community information including pricing, included features, terms, availability and amenities are subject to change and prior sale at any time without notice or obligation
$483,990
10713 Eustis Drive Parrish, FL 34219
- Type:
- Single Family
- Sq.Ft.:
- 3,313
- Status:
- Active
- Beds:
- 4
- Lot size:
- 0.13 Acres
- Baths:
- 3.00
- MLS#:
- TB8316105
- Subdivision:
- Bella Lago
ADDITIONAL INFORMATION
Under Construction. ALL CLOSING COSTS PAID with the use of preferred lender until November 30th. See an on-site sales consultant for more details. This two-story, all concrete block constructed home has a large open concept first floor with a kitchen overlooking the great room, dining area, and a covered lanai. A flex room at the entrance of the home, as well as a spacious guest bedroom and full bathroom, complete the first floor. Upstairs, Bedroom 1 with ensuite bathroom, three additional bedrooms, a third full bathroom, and a well-appointed laundry room surround a large bonus living room. This home comes with an installed stainless-steel dishwasher, electric range, and microwave. Pictures, photographs, colors, features, and sizes are for illustration purposes only and will vary from the homes as built. Home and community information including pricing, included features, terms, availability, and amenities are subject to change and prior sale at any time without notice or obligation.
- Type:
- Single Family
- Sq.Ft.:
- 2,605
- Status:
- Active
- Beds:
- 5
- Lot size:
- 0.14 Acres
- Baths:
- 3.00
- MLS#:
- TB8316213
- Subdivision:
- Oakfield Lakes
ADDITIONAL INFORMATION
Under Construction. ALL CLOSING COSTS PAID with the use of preferred lender until November 30th. See an on-site sales consultant for more details. This two-story, all concrete block constructed home has a large open-concept downstairs with a kitchen overlooking the living and dining room. The kitchen comes equipped with a refrigerator, electric range, microwave and built-in dishwasher. The first floor also features a flex room that provides an area for work or for play, a bedroom, full bathroom, and an outdoor patio. The second floor includes an expansive Bedroom 1, three additional bedrooms that surround a second living area, a third full bathroom, and a laundry room equipped with a washer and dryer. Pictures, photographs, colors, features, and sizes are for illustration purposes only and will vary from the homes as built. Home and community information including pricing, included features, terms and availability. Future Amenity Center to include Clubhouse, Resort Pool, Splash Pad, Playground, Play Lawn, Dog Park and Cable.
- Type:
- Single Family
- Sq.Ft.:
- 1,828
- Status:
- Active
- Beds:
- 4
- Lot size:
- 0.14 Acres
- Baths:
- 2.00
- MLS#:
- TB8316206
- Subdivision:
- Oakfield Lakes
ADDITIONAL INFORMATION
Under Construction. ALL CLOSING COSTS PAID with the use of preferred lender until November 30th. See an on-site sales consultant for more details. This all-concrete block constructed, one-story layout optimizes living space with an open concept kitchen overlooking the living area, dining room, and the outdoor covered lanai. The well-appointed kitchen comes with all appliances, including refrigerator, built-in dishwasher, electric range, and microwave. The Bedroom 1, located at the back of the home for privacy, includes Bathroom 1. Two additional bedrooms share the second bathroom. The third bedroom is located near the laundry room, which is equipped with included washer and dryer. Pictures, photographs, colors, features, and sizes are for illustration purposes only and will vary from the homes as built. Home and community information including pricing, included features, terms and availability. Future Amenity Center to include Clubhouse, Resort Pool, Splash Pad, Playground, Play Lawn, Dog Park and Cable.
- Type:
- Single Family
- Sq.Ft.:
- 3,275
- Status:
- Active
- Beds:
- 4
- Lot size:
- 0.16 Acres
- Baths:
- 4.00
- MLS#:
- TB8316193
- Subdivision:
- Bella Lago
ADDITIONAL INFORMATION
Under Construction. ALL CLOSING COSTS PAID with the use of preferred lender until November 30th. See an on-site sales consultant for more details. This two-story, all concrete block constructed home features a spacious kitchen overlooking the great room, dining area, and covered lanai. The flex room adjacent to the foyer provides additional space for work or play. A spacious guest bedroom and full bathroom complete the first floor. Upstairs, the Bedroom 1 with Bathroom 1, three additional bedrooms, a third full bathroom, and a well-appointed laundry room surround a spacious bonus living area. This home comes with a stainless-steel dishwasher, electric range, and microwave already installed. Pictures, photographs, colors, features, and sizes are for illustration purposes only and will vary from the homes as built. Home and community information including pricing included features, terms, availability, and amenities are subject to change and prior sale at any time without notice or obligation.
- Type:
- Single Family
- Sq.Ft.:
- 2,483
- Status:
- Active
- Beds:
- 4
- Lot size:
- 0.22 Acres
- Year built:
- 2017
- Baths:
- 2.00
- MLS#:
- A4626768
- Subdivision:
- Rivers Reach
ADDITIONAL INFORMATION
Welcome to your dream lakefront home! This stunning 4-bedroom, 2-bathroom residence sits on an exclusive .221-acre lot with breathtaking lake views. The meticulously designed exterior boasts a charming covered front porch and a spacious screened back patio, perfect for enjoying serene waterfront sunsets. Step inside and be captivated by the heart of the home—a beautiful gourmet kitchen. It features upgraded cabinets, sleek stainless steel appliances, gleaming granite countertops, a travertine backsplash, and not one, but two storage pantries. A dry bar niche provides the perfect space for entertaining, while recessed lighting adds elegance. The centerpiece is a large kitchen island, making it both functional and stylish. The kitchen flows seamlessly into the open family room, where sliding pocket glass doors invite you to the expansive screened patio. From here, enjoy peaceful lake views that are sure to impress both you and your guests. Don’t forget about the luxurious master suite, which is a true retreat, featuring a premium ceiling fan, his-and-hers closets, and a spa-like bathroom with dual vanities. Upstairs, a versatile loft offers endless possibilities—it could be a playroom, home office, or media room, tailored to your lifestyle. This home isn’t just about indoor living; it’s packed with community amenities! Take a dip in the resort-style pool and spa, fire up the gas grill in the community gathering area, or keep fit in the private fitness center. Your little ones will love the play area, and for outdoor enthusiasts, miles of nature trails await, perfect for morning strolls or evening jogs. The community also offers a sand volleyball court and a kayak launch into the picturesque Rye River, providing endless entertainment for the whole family. Located in a prime spot, you’ll enjoy easy access to Tampa, Sarasota, and Bradenton, making this home not only a retreat but also a convenient hub for all your lifestyle needs. With its stunning design, top-tier community features, and unbeatable location, this property has everything you’re looking for—and more. Don’t miss the opportunity to make this lakefront gem your forever home!
$345,000
12416 Oak Hill Way Parrish, FL 34219
- Type:
- Other
- Sq.Ft.:
- 1,534
- Status:
- Active
- Beds:
- 3
- Lot size:
- 0.1 Acres
- Year built:
- 2024
- Baths:
- 2.00
- MLS#:
- A4627314
- Subdivision:
- Crosswind Point
ADDITIONAL INFORMATION
Experience a seamless blend of style and convenience in this Bridgeport floor plan. This paired-villa floorplan offers a low-maintenance lifestyle with thoughtful design elements throughout. Step into a modern living space featuring elegant Sonoma Duraform Stone cabinetry, Frost White MSI Quartz countertops, and durable Resolute Plus Silo Pine luxury vinyl plank flooring. Boasting three spacious bedrooms, soaring vaulted ceilings, a covered lanai perfect for outdoor relaxation, and a two-car garage, this home is designed for comfort and ease. Located in the resort-style community of Crosswind Point in Parrish, FL, this 230-acre neighborhood is full of amenities, including scenic water and conservation views, a community Amenity Center, a playground, and pocket parks. Perfectly situated near US-301 and I-75, Crosswind Point offers easy access to downtown St. Petersburg and Sarasota (just 30 minutes away), and downtown Tampa (40 minutes away). Embrace the best of Florida living with this beautifully crafted home and vibrant community at Crosswind Point.
- Type:
- Single Family
- Sq.Ft.:
- 1,523
- Status:
- Active
- Beds:
- 3
- Lot size:
- 0.14 Acres
- Year built:
- 2013
- Baths:
- 2.00
- MLS#:
- TB8315810
- Subdivision:
- Forest Creek Ph Ii-b 2nd Rev Port
ADDITIONAL INFORMATION
Forrest Creek is a very desirable Neal Communites Home in an established gated community in Parrish Florida! This hurricane tested, extremely well-built concrete block home has 3-bedrooms, 2-baths, and a 2-car garage. Home features a spacious screened lanai where you can watch the horses graze and is perfect for a private spa or outdoor retreat. The spacious kitchen features solid Corian countertops, stainless steel appliances, white cabinets with a glass tile backsplash. Forest Creek is a beautifully landscaped neighborhood, featuring resort style amenities and is securely gated. Enjoy the community pool and spa, a well-equipped 24-hour fitness center, club house with billiards room, outdoor kitchen and more. The community features an 18-acre lake stocked for fishing and accessible for canoeing, and kayaking. Enjoy a stroll down the pier to watch amazing sunsets. Paved nature trails throughout the community with lots of flora and fauna to enjoy. Dog lovers will enjoy two dog parks for large and small dogs. Great schools are close by with Williams Elementary School and Parrish Community High School only minutes away. Lakewood Ranch and Ellenton entertainment, shopping, and dining conveniently accessible using Fort Hamer Road and US 301. A new Parrish Community Park is almost ready to open that feature walking trails, a lookout tower, playground, and performance pavilion. Anna Maria Island beach and Fort Desoto County Park/Beach, with history, boating, and camping are only a short drive away offering white sands, blue waters, and beautiful sunsets. Commute to, or explore, Sarasota, Bradenton, Tampa, or St. Petersburg which have the amazing arts, shopping, waterfront parks, professional sports, and diverse dining options.
$799,900
11605 Bayou Cove Parrish, FL 34219
- Type:
- Land
- Sq.Ft.:
- n/a
- Status:
- Active
- Beds:
- n/a
- Lot size:
- 0.52 Acres
- Baths:
- MLS#:
- A4627288
- Subdivision:
- River Wilderness Ph Iii Subph G-i
ADDITIONAL INFORMATION
This estate sized homesite is located on the Manatee River and is approved for a boat dock with lift. Lot 22 is located in the exclusive neighborhood of Rio Vista. Welcome to The Islands on the Manatee River, a private gated waterfront boating community nestled among world class golf courses that celebrates Florida’s natural beauty. Voted "Best Community" in the Sarasota-Bradenton Parade of Homes for the last 8 years. This lot is located in the neighborhood of Rio Vista Estates in the Islands on The Manatee River. The River Lodge clubhouse, exclusive to residents of The Islands, provides a riverfront gathering place for the enjoyment of our residents. The Islands is a place where nature’s bounty is just the beginning of the excitement that will take your breath away. Situated on 225 acres of pristine private islands, our sanctuary features estate-sized homesites directly on the river or on picturesque harbors, all having navigable access to the tranquil waters of the Manatee River and onward to the Gulf of Mexico. Build your dream home on this beautiful homesite located in Rio Vista. Rio Vista Estates features 65 homesites, all waterfront. This unique neighborhood combines nature’s beauty with homes of architectural distinction. As you pass through a private gated entry, 100 year-old antique brick streets greet you as you wind your way through the island to Channelside Harbor. Located directly on the Manatee River with easy access to the Gulf of Mexico and beyond.
- Type:
- Land
- Sq.Ft.:
- n/a
- Status:
- Active
- Beds:
- n/a
- Lot size:
- 5.22 Acres
- Baths:
- MLS#:
- A4627284
ADDITIONAL INFORMATION
This beautiful 5.2 acre property in the Parrish community provides you with quiet evenings, lots of trees and paved roads. This lot appears to have access to an existing well that will come As Is and has not been inspected. Legal description shows 50' R/W to property. Don't miss out on what could be your new forever home. Out of state investor. Buyer will be responsible to confirm utilities, details listed and any restrictions. Great investment property! Listing is for land only and comes As Is. DUE TO THE HIGH VOLUME OF VACANT LAND LISTINGS THAT I HAVE, I MAKE IT MY POLICY TO PUT ALL KNOWN FACTS AND INFORMATION IN THE WRITE UP AS PROVIDED BY SELLERS AND THE COUNTY DATA, BUT I DO NOT GUARANTEE THE ACCURACY OF THE INFORMATION. EACH BUYER IS RESPONSIBLE FOR DOING YOUR OWN HOMEWORK ON ALL THE FACTS AND FIGURES ON VACANT LAND AND THE LISTING AGENT IS TO BE HELD HARMLESS OF ANY DEFICIENCIES OR MISREPRESENTATIONS. I DO MY BEST TO PUT IT ALL IN THE LISTING, SO IF YOU DON'T SEE THE ANSWER YOU ARE LOOKING FOR, I MOST LIKELY DON'T HAVE THE INFORMATION EITHER. YOU WILL NEED TO CALL THE COUNTY FOR GUIDANCE. PLEASE BE SURE TO DO YOUR OWN HOMEWORK ON EACH LISTING AND MAKE SURE THE LAND SUITS YOUR NEEDS. THANKS!
- Type:
- Other
- Sq.Ft.:
- 1,634
- Status:
- Active
- Beds:
- 2
- Lot size:
- 0.11 Acres
- Year built:
- 2023
- Baths:
- 2.00
- MLS#:
- A4626110
- Subdivision:
- Cross Creek Ph I-d
ADDITIONAL INFORMATION
Welcome to this stunning two-bedroom, two-bath PLUS DEN Medallion Home Villa built in 2023, Shows like a model offering the perfect blend of modern luxury and low-maintenance living. Nestled in a gated community, this barely lived-in home features an inviting open floor plan, highlighted by IMPACT WINDOWS, 8-foot doors and elegant tile flooring throughout. Spacious living area that flows effortlessly into the gourmet kitchen, offering natural gas cooktop. Enjoy year-round comfort with the variable speed AC and a Wi-Fi programmable thermostat, making it easy to manage your home's climate. Retreat to the serene bedrooms, each designed for relaxation and comfort, complemented by well-appointed bathrooms. Custom plantation shutters add a touch of sophistication while allowing for optimal natural light.The homeowner's association (HOA) takes care of lawn irrigation, basic cable, and internet, while providing access to fantastic amenities including a community pool and spa. With no CDD fees and a prime location, this villa is an exceptional opportunity for those seeking a luxurious lifestyle in a vibrant community. Schedule your private tour today and experience the charm of this exquisite home!
- Type:
- Single Family
- Sq.Ft.:
- 2,260
- Status:
- Active
- Beds:
- 4
- Lot size:
- 0.2 Acres
- Baths:
- 3.00
- MLS#:
- TB8315332
- Subdivision:
- Oakfield Lakes
ADDITIONAL INFORMATION
Under Construction. ALL CLOSING COSTS PAID with the use of preferred lender until November 30th. See an on-site sales consultant for more details. This all-concrete block constructed, two-story home includes a kitchen overlooking the living and dining area, a powder bath, two storage closets, and an outdoor patio on the first floor. Upstairs, the large owner’s suite includes a big walk-in closet and ensuite bathroom with a linen closet. Three other bedrooms share a second bathroom. The loft at the top of the stairs provides extra space for work and play, as well as an additional closet for more storage space. This home comes with a refrigerator, built-in dishwasher, electric range, microwave, washer, and dryer. Pictures, photographs, colors, features, and sizes are for illustration purposes only and will vary from the homes as built. Home and community information including pricing included features, terms, availability, and amenities are subject to change and prior sale at any time without notice or obligation.
| All listing information is deemed reliable but not guaranteed and should be independently verified through personal inspection by appropriate professionals. Listings displayed on this website may be subject to prior sale or removal from sale; availability of any listing should always be independently verified. Listing information is provided for consumer personal, non-commercial use, solely to identify potential properties for potential purchase; all other use is strictly prohibited and may violate relevant federal and state law. Copyright 2024, My Florida Regional MLS DBA Stellar MLS. |
Parrish Real Estate
The median home value in Parrish, FL is $483,400. This is higher than the county median home value of $460,700. The national median home value is $338,100. The average price of homes sold in Parrish, FL is $483,400. Approximately 78.91% of Parrish homes are owned, compared to 8.89% rented, while 12.19% are vacant. Parrish real estate listings include condos, townhomes, and single family homes for sale. Commercial properties are also available. If you see a property you’re interested in, contact a Parrish real estate agent to arrange a tour today!
Parrish, Florida 34219 has a population of 22,984. Parrish 34219 is more family-centric than the surrounding county with 31.18% of the households containing married families with children. The county average for households married with children is 21.81%.
The median household income in Parrish, Florida 34219 is $96,813. The median household income for the surrounding county is $64,964 compared to the national median of $69,021. The median age of people living in Parrish 34219 is 46.6 years.
Parrish Weather
The average high temperature in July is 90.4 degrees, with an average low temperature in January of 51.1 degrees. The average rainfall is approximately 54.5 inches per year, with 0 inches of snow per year.
