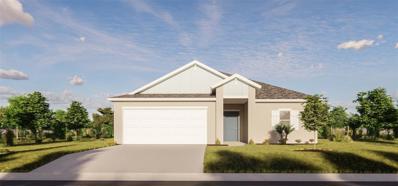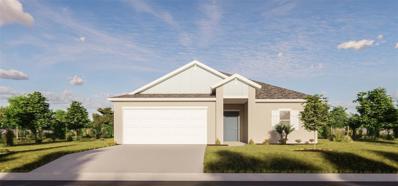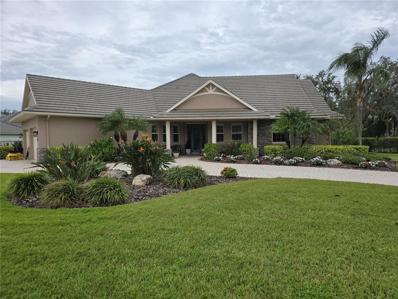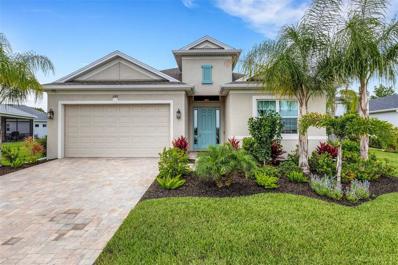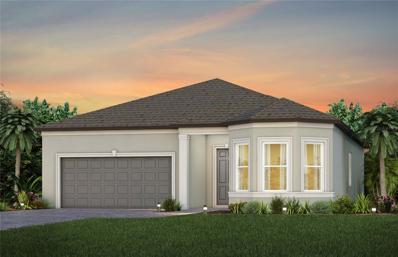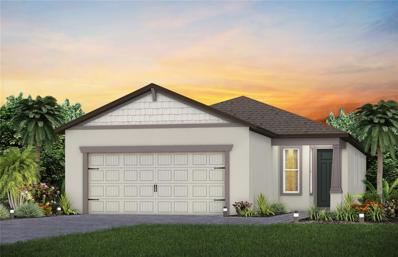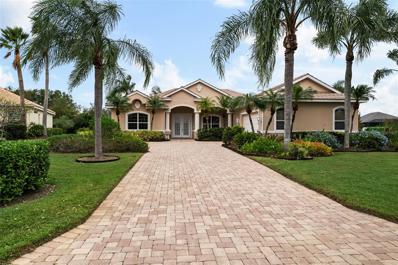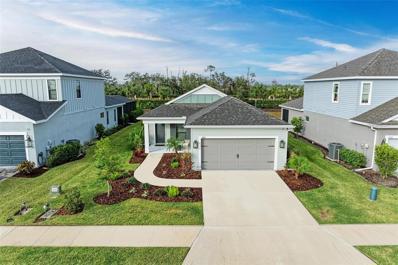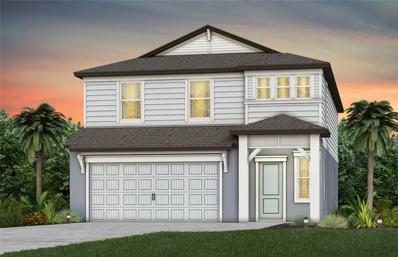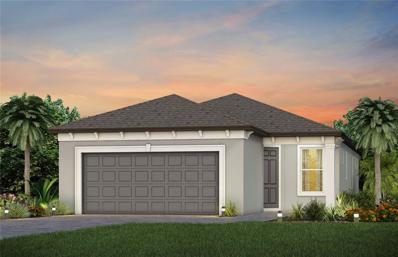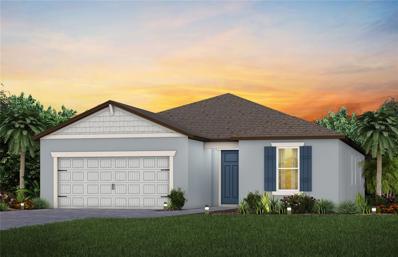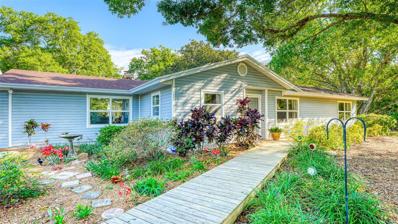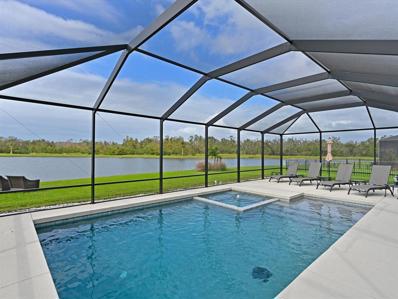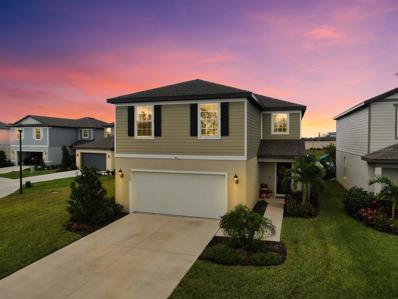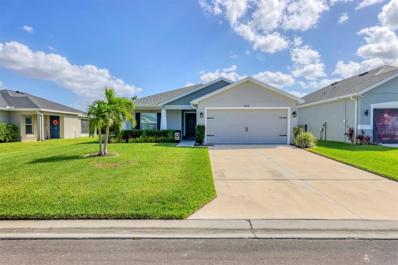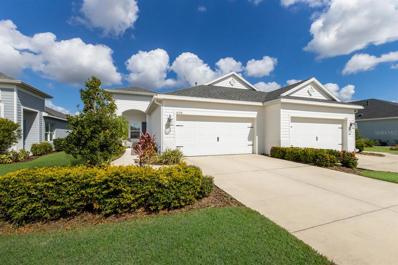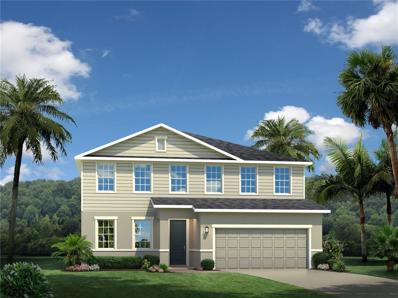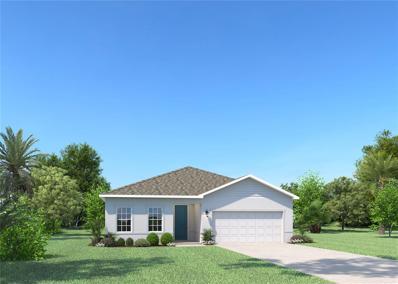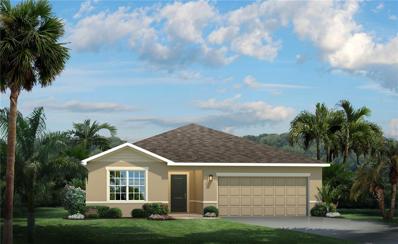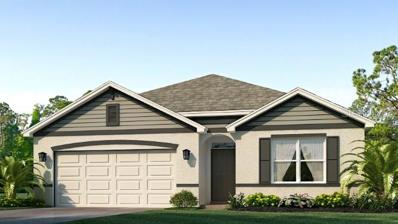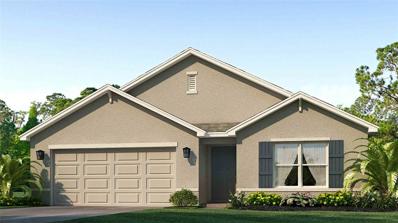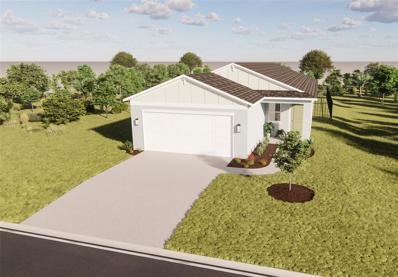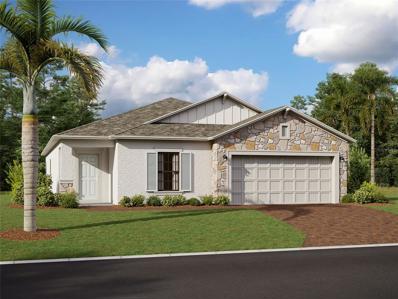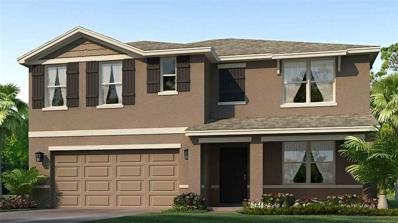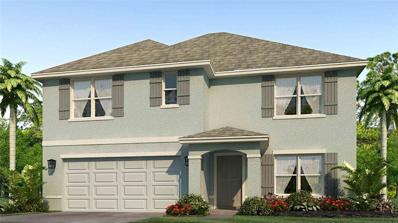Parrish FL Homes for Rent
- Type:
- Single Family
- Sq.Ft.:
- 1,575
- Status:
- Active
- Beds:
- 3
- Lot size:
- 0.13 Acres
- Year built:
- 2024
- Baths:
- 2.00
- MLS#:
- A4628493
- Subdivision:
- Broadleaf
ADDITIONAL INFORMATION
Under Construction. The Cedar floor plan showcases a generous 1,575 square feet of well-considered living space, thoughtfully designed to accommodate modern lifestyles. This layout features three spacious bedrooms, offering ample room for guests, along with two full bathrooms that provide comfort and convenience. The heart of this home is its open-concept design, which seamlessly integrates the living room, dining area, and contemporary kitchen, creating a fluid environment perfect for both relaxation and entertaining. This layout allows for easy interaction, making gatherings enjoyable and inclusive. Additionally, a covered lanai extends the living space outdoors, providing a shaded area that invites you to enjoy fresh air while being sheltered from the elements. This outdoor space is ideal for alfresco dining, morning coffee, or unwinding with a good book, making it a perfect complement to the expansive interior. The primary suite stands out with its own en-suite bathroom, offering a private retreat where you can unwind after a long day. The additional bedrooms are versatile and can be adapted to suit various needs, whether it's for guests or a home office, ensuring that the space remains functional and accommodating. A focus on natural light and strategic storage solutions throughout the home enhances its inviting atmosphere, while adding practicality to everyday living. Overall, the Cedar floor plan combines elegance and functionality, making it an exceptional choice for those seeking contemporary living with plenty of space, comfort, and a seamless connection to outdoor enjoyment.
- Type:
- Single Family
- Sq.Ft.:
- 1,575
- Status:
- Active
- Beds:
- 3
- Lot size:
- 0.13 Acres
- Year built:
- 2024
- Baths:
- 2.00
- MLS#:
- A4628491
- Subdivision:
- Broadleaf
ADDITIONAL INFORMATION
Under Construction. The Cedar floor plan is a spacious and thoughtfully designed 3-bedroom, 2-bathroom home offering 1,575 square feet of comfortable living space. This layout features an open-concept design that seamlessly connects the living, dining, and kitchen areas, creating a perfect environment for gatherings and entertaining. The primary suite serves as a private retreat, complete with an en-suite bathroom and ample closet space. Two additional bedrooms and a full bathroom provide versatility for guests. Finally, you are also provided with a covered lanai and ample yard space perfect for enjoying the Florida weather! With well-appointed finishes and a functional layout, the Cedar floor plan caters to modern lifestyles while maximizing both space and comfort.
$780,000
16106 42nd Court E Parrish, FL 34219
- Type:
- Single Family
- Sq.Ft.:
- 2,550
- Status:
- Active
- Beds:
- 3
- Lot size:
- 0.69 Acres
- Year built:
- 2014
- Baths:
- 4.00
- MLS#:
- A4628440
- Subdivision:
- Twin Rivers Ph Ii
ADDITIONAL INFORMATION
Exceptional former model home by Medallion Homes, located in the highly desirable Twin Rivers subdivision! This 3-bedroom, 3-1/2 bathroom plus office beauty sits on a large, private lot, offering both luxury and privacy. The expansive open floor plan is enhanced with elegant tray ceilings and custom built-ins throughout, adding a special touch to every room. The gourmet kitchen boasts custom cabinetry, granite countertops, and high-end appliances, perfect for the avid chef and entertainer. The spacious master suite is a true retreat, featuring a spa-like en-suite bath and a walk-in closet. Step outside to your private oasis with a stunning pool and spa, surrounded by an oversized paver pool deck — ideal for outdoor dining and relaxation. A large paver driveway adds to the home’s impressive curb appeal. Situated in a sought-after neighborhood with easy access to top-rated schools, parks, and shopping, this home is truly a must-see!Twin Rivers sits on the banks of the Manatee River, which allows owners use of the community boat ramp and kayak launch. Twin Rivers also offers playgrounds, picnic areas, and volleyball, basketball court, and a soccer field.
$634,900
4309 Renwick Drive Parrish, FL 34219
- Type:
- Single Family
- Sq.Ft.:
- 2,322
- Status:
- Active
- Beds:
- 4
- Lot size:
- 0.24 Acres
- Year built:
- 2022
- Baths:
- 3.00
- MLS#:
- A4628365
- Subdivision:
- Crosscreek Ph I Subph B & C
ADDITIONAL INFORMATION
Newer built, high elevation (X flood zone) 4 bedroom, 3 full baths home in Cross Creek that is beautifully finished on the inside. 4309 Renwick also stands out with its oversized (roughly 80'X80') backyard that you can turn into your dream outdoor living area. The home is built with impact windows and sliding glass doors, and the immaculately maintained interior has an open and spacious layout. Inside you will find 8' tall doors throughout the home, 3cm quartz countertops, 12x24 tiles in all the main living areas, state of the art stainless steel appliances, gas cooktop and vent hood, 42" cabinets, built in double wall oven, paver driveway and 8' tall overhead garage door. The master bedroom and bathroom are highlighted by a large volume of natural light and large dual walk-in closets. In the master bathroom you will find a large walk-in shower complete with 2 separate shower heads. Overall, the home shows like new and is an excellent example of a quality built home that is ready to for its new homeowners. Cross Creek neighborhood is a wonderful place to call home with a large pool and splash pad, waterslide, basketball court, dog park, outdoor amphitheater and fishing lake all for an $87 a month HOA fee, which also pays for basic internet and cable!! This beautiful home can be purchased turn-key with furniture available under a separate agreement Book your private tour today and come see 4309 Renwick!!!
$594,850
9433 Barnacle Lane Parrish, FL 34219
- Type:
- Single Family
- Sq.Ft.:
- 2,080
- Status:
- Active
- Beds:
- 2
- Lot size:
- 0.16 Acres
- Year built:
- 2024
- Baths:
- 3.00
- MLS#:
- TB8319271
- Subdivision:
- Del Webb At Bayview Ph Iv
ADDITIONAL INFORMATION
Under Construction. Enjoy all the benefits of a new construction home and experience a new level of retirement living at Del Webb BayView. This active adult community is located 30 minutes from downtown Sarasota, St. Petersburg, and Tampa. BayView is centered around signature resort-style amenities so you can stay active and where your neighbors become long-time friends. The 2-bedroom, 2.5-bath Prestige home design is full of useful spaces thoughtfully designed with privacy, convenience, and versatility in mind. This open-concept plan features a gourmet kitchen, designer finishes, and an extended screened lanai. The kitchen has a large island perfect for meal prep and casual dining, a walk-in pantry, and Whirlpool stainless steel appliances, including a built-in oven and microwave, a gas stove top, and a dishwasher. The Owner’s bath has a walk-in shower and dual sinks. The Owner’s suite is in the rear of the home for privacy and includes an oversized walk-in closet with a pass-through door to the laundry room. The secondary bedroom has a private full bath and walk-in closet and there’s also a versatile, enclosed flex room, a convenient laundry room with built-in cabinets, an additional storage closet, and a powder room. There is stylish luxury vinyl plank flooring in the main living areas, 18” x 18” tile in the bathrooms and laundry room, and stain-resistant carpet in the bedrooms. This home also includes LED downlights in the gathering room, a 2-car garage with 4’ extension, sliding glass door at café, impact glass windows, and a Smart Home technology package with a video doorbell.
- Type:
- Single Family
- Sq.Ft.:
- 1,471
- Status:
- Active
- Beds:
- 2
- Lot size:
- 0.11 Acres
- Year built:
- 2024
- Baths:
- 2.00
- MLS#:
- TB8319230
- Subdivision:
- Del Webb At Bayview Ph Iv
ADDITIONAL INFORMATION
Under Construction. Enjoy all the benefits of a new construction home and experience a new level of retirement living at Del Webb BayView. This active adult community is located 30 minutes from downtown Sarasota, St. Petersburg, and Tampa. BayView is centered around signature resort-style amenities so you can stay active and where your neighbors become long-time friends. The 2-bedroom, 2-bath Compass home design has the space you need, designed with privacy, convenience, and versatility in mind. This light-filled open floor plan features a designer kitchen, luxury finishes, extended patio with screen enclosure. The kitchen has a large island, a single-bowl sink, and built-in stainless steel appliance package. Both kitchen and baths have stylish white cabinets and quartz countertops. There’s also a walk-in shower and dual sinks in the Owner’s Bath. The Owner’s suite is at the rear of the home for privacy and has a large walk-in closet. There is luxury vinyl plank flooring throughout the main living areas and 18”x18” tile the bathrooms and laundry. Additional features and upgrades include a versatile, enclosed flex room, a convenient laundry room, and a Smart Home technology package with a video doorbell.
- Type:
- Single Family
- Sq.Ft.:
- 2,565
- Status:
- Active
- Beds:
- 3
- Lot size:
- 0.52 Acres
- Year built:
- 2005
- Baths:
- 3.00
- MLS#:
- TB8319060
- Subdivision:
- River Wilderness Ph Ii-b
ADDITIONAL INFORMATION
**Stunning 4-Bed, 3-Bath Home with Heated Pool, and Lush Backyard in Golf Community** Upon entering, you'll be captivated by the grand view of the sparkling pool and lush landscaping. The open and spacious floor plan features a formal living and dining area great for entertaining. The kitchen is a chef's delight, featuring beautiful granite countertops, a nice sized island, newer stainless appliances, and a breakfast nook that flows seamlessly into the family room—ideal for both casual dining and entertaining. This exceptional home with a den/office or 4th bedroom is a true gem. The owner's suite is a true retreat, complete with his-and-her walk-in closets and a private en-suite bath for ultimate relaxation. The split-bedroom plan ensures privacy for both the owner's suite and guest rooms. Step outside to enjoy a private, lush backyard oasis with a heated pool and spa, screened enclosure, with newly updated pool equipment. Additional highlights include a new HVAC system, a 2.5-car side-entry garage with golf cart parking. This home offers the perfect combination of luxury living, privacy, and a fantastic location in a vibrant golf community. Don’t miss your chance to experience this exceptional property!
- Type:
- Single Family
- Sq.Ft.:
- 1,641
- Status:
- Active
- Beds:
- 2
- Lot size:
- 0.16 Acres
- Year built:
- 2022
- Baths:
- 2.00
- MLS#:
- A4627846
- Subdivision:
- Canoe Creek Ph Iii
ADDITIONAL INFORMATION
Looking for a "like new" home without the wait?? This perfect first-time buyer, downsizing, or retirement home is ready for you! The Neal Communities Radiance 2 bedroom/2 bath plus den/study model was built in 2022. It is situated toward the end of a cul-de-sac street on a mature landscaped homesite & is move-in ready with furnishings optional (separate contract). Tastefully decorated for coziness & comfort, the home features 9’ 4” ceilings, upgraded ceiling fans throughout, and plank tile flooring in every room! Builder upgrades include a tray ceiling in the family room, additional LED ceiling lights, 5 inch wide baseboards, dual sink vanity in master bath, enclosed den/study, and 2-panel doors. The open floor plan allows the kitchen to be one of the focal points of this home, which has casual dining aside the oversized island that seats four. The raised solid wood panel cabinets, subway-design tile backsplash, & quartz solid surfaces truly date the kitchen to modern trends. The SS appliances include a 5-burner gas range, microwave, French-door refrigerator & dishwasher. Across the island is creative use of space with additional wall bar-height seating for all your guests. The floor plan offers solitude to the primary suite in the rear of the home with a cozy sitting area. The primary bath has a large entry walk-in shower with a picture window for natural light in the bathroom and two adjacent walk-in closets to organize all your personal attire. Two other rooms are nestled on the front of the home. The flex/study room allows for many options from a 3rd bedroom to a home office, or meditation space. For the cooler months step out from the triple sliders onto the oversized extended screened lanai. It is plumbed for a natural gas grill and has been recently sealed. Add a pool in the serenity of the backyard or you can enjoy the community resort style amenities. Some upgrades not to miss are the barn doors, epoxy (not acrylic) garage floor, utility sink, garage fans and bug repellent light. Canoe Creek is a gated community with lots of amenities, community pool, fitness center, clubhouse, pickleball courts & NO CDD!!! Come see why this highly desirable Parrish community is the place to call home. Convenient access to St. Pete, Tampa/Brandon and Expressway. Schedule your showing today!
- Type:
- Single Family
- Sq.Ft.:
- 2,597
- Status:
- Active
- Beds:
- 5
- Lot size:
- 0.11 Acres
- Baths:
- 3.00
- MLS#:
- TB8318979
- Subdivision:
- North River Ranch Ph Iv-c1
ADDITIONAL INFORMATION
Under Construction. Pulte Homes is now selling new construction home at Longmeadow at North River Ranch, ideally located in Parrish, FL. Enjoy endless amenities including a clubhouse, resort-style pool, beautiful walking trails, and a fitness center. Plus, relish in the ease of reaching Downtown Tampa, St. Petersburg, and Sarasota. Featuring the new consumer-inspired Williston floor plan, this home has the layout you’ve been looking for. The designer kitchen showcases a large center island, a single-bowl sink and upgraded faucet, modern white cabinets, quartz countertops with a 3"x6" white subway tiled backsplash, a pantry, and Whirlpool stainless steel appliances including a microwave, dishwasher, gas range and refrigerator. The bathrooms have matching cabinets and quartz countertops and the Owner’s bath features a walk-in shower, dual sinks, and a private commode. There is 18”x18” floor tile in the main living areas, baths, and laundry room and stain-resistant carpet in the bedrooms and loft. This home makes great use of space with a 1st-floor bedroom and full bath, versatile loft, convenient 2nd-floor laundry room with Whirlpool washer and dryer, a covered lanai, 2-car garage, and extra storage under the stairs. There’s also a Smart Home technology package with a video doorbell and whole house faux wood blinds. Call or visit today and ask about our limited-time incentives and special financing offers!
- Type:
- Single Family
- Sq.Ft.:
- 1,405
- Status:
- Active
- Beds:
- 2
- Lot size:
- 0.11 Acres
- Year built:
- 2024
- Baths:
- 2.00
- MLS#:
- TB8319090
- Subdivision:
- Del Webb At Bayview Ph Iv
ADDITIONAL INFORMATION
Under Construction. Enjoy all the benefits of a new construction home and experience a new level of retirement living at Del Webb BayView. This active adult community is located 30 minutes from downtown Sarasota, St. Petersburg, and Tampa. BayView is centered around signature resort-style amenities so you can stay active and where your neighbors become long-time friends. Featuring the Contour home design, you’ll have the space you need and the finishes you’ll love. The designer kitchen showcases an island, stylish white cabinets, quartz countertops, a pantry, and Whirlpool stainless steel appliances, including a built-in oven and microwave, a gas stovetop, dishwasher, and refrigerator. The bathrooms have matching cabinets and quartz countertops, including a walk-in shower and dual sinks in the Owner's bath. Luxury vinyl plank flooring is also in the main living areas, tile is in the baths and laundry room, and stain-resistant carpet is in the bedrooms. Additional features and upgrades include a 2-car garage with floor epoxy, a versatile, enclosed flex room, a screened lanai, impact glass windows, 2” faux wood blinds, and a Smart Home technology package with a video doorbell.
- Type:
- Single Family
- Sq.Ft.:
- 1,889
- Status:
- Active
- Beds:
- 2
- Lot size:
- 0.13 Acres
- Year built:
- 2024
- Baths:
- 2.00
- MLS#:
- TB8319078
- Subdivision:
- Del Webb At Bayview
ADDITIONAL INFORMATION
Under Construction. Enjoy all the benefits of a new construction home and experience a new level of retirement living at Del Webb BayView. This active adult community is located 30 minutes from downtown Sarasota, St. Petersburg, and Tampa. BayView is centered around signature resort-style amenities so you can stay active and where your neighbors become long-time friends. Featuring the popular Mystique floor plan with an open-concept home design, this home has all the upgraded finishes you've been looking for. The gourmet kitchen showcases a center island, 3cm granite countertops with a 4” tiled backsplash, stylish white cabinets, a spacious pantry, and Whirlpool stainless steel appliances, including a built-in oven and microwave, gas stovetop with hood, refrigerator, and dishwasher. The Owner’s bath features a walk-in shower, linen closet, private commode, and dual sinks. Luxury vinyl plank flooring in the main living areas, 12”x24” tile in the laundry room and baths, and stain-resistant carpet in the bedrooms. This home makes great use of space, with a versatile enclosed flex, a convenient laundry room, an extended covered lanai, and a 2-car garage with floor epoxy and garage door keypad. Additional upgrades and features include LED down lighting in the gathering room, a tankless water heater, impact glass windows, and a Smart Home technology package with a video doorbell.
- Type:
- Single Family
- Sq.Ft.:
- 1,657
- Status:
- Active
- Beds:
- 3
- Lot size:
- 2.52 Acres
- Year built:
- 1977
- Baths:
- 2.00
- MLS#:
- A4628271
- Subdivision:
- Not In Subdivision
ADDITIONAL INFORMATION
Welcome to your secluded oasis in the heart of Parrish, FL! Nestled on 2.52 acres of serene land, this charming custom-built home offers the perfect blend of comfort and craftsmanship. Step inside this meticulously maintained 3-bedroom, 2-bathroom home boasting 1,657 sqft of living space. Built with care in 1977, it showcases exquisite custom woodwork throughout, adding a touch of timeless elegance to every corner As you enter, you'll be greeted by a spacious living room adorned with a vaulted ceiling and a cozy wood-burning fireplace, perfect for relaxing evenings with loved ones. The kitchen, complete with an eat-in area and separate dining space, provides ample room for culinary delights and entertaining guests. Retreat to the master suite, thoughtfully situated on one side of the home for added privacy, while the remaining two bedrooms offer comfort and convenience for family or guests. This home boasts not one but two screened-in porches, inviting you to enjoy the tranquility of your surroundings year-round. Outside, discover a fully fenced yard extending to the back of the property, offering both security and space for outdoor activities. For those with hobbies or projects, a metal outbuilding with electricity awaits, providing ample storage or workshop space. Additionally, an attached 2-car garage features a separate storage room, ensuring plenty of room for all your belongings. Marvel at the lush landscaping enveloping the property, creating a picturesque setting for your everyday moments and special occasions. With recent updates including a new roof and AC in 2021, this home is not only beautiful but also practical and efficient. Consider the possibility of making this your fully furnished sanctuary, as the sellers are contemplating leaving much of the home's contents behind for your convenience. Don't miss the opportunity to make this tranquil retreat your own. Schedule a showing today and discover the endless possibilities.
$669,900
12806 50th Court E Parrish, FL 34219
- Type:
- Single Family
- Sq.Ft.:
- 1,914
- Status:
- Active
- Beds:
- 3
- Lot size:
- 0.28 Acres
- Year built:
- 2014
- Baths:
- 2.00
- MLS#:
- A4628218
- Subdivision:
- Gamble Creek Estates
ADDITIONAL INFORMATION
Oh my! So many updates here and that view - Wow, just Wow! This completely transformed home is available with a Newly Installed pool and spa that shows off the amazing view of the pond and preserve just behind. Watch the bald eagles, deer and native wildlife, fish in the pond and enjoy a cup of joe in the morning, lunch by the pool, al fresco dining or a glass of the good stuff as the sun sets. What a setting only matched by the interior updates. A completely new kitchen transformed to encourage flow from each side, hand selected quartz counters, ceiling height cabinetry, stainless steel "smart" high end appliances including a hood and oven that includes an air-fryer feature. The updates don't end there - a feature family room wall with an installed Dimplex Steam Fireplace and stylish mantle, whole-house luxury vinyl flooring, LED recessed lights, Both baths improved, modern light fixtures and more - you'd need to invest $200k+ today to achieve what's available here now...PLUS the coastal style that you will love and 3-Car Garage! Gamble Creek Estates offers a location close to commuter routes to St. Pete and Tampa, an ever growing restaurant scene, multiple grocery choices and of course - our resilient and beautiful beaches nearby.
$449,999
8220 Reefbay Cove Parrish, FL 34219
- Type:
- Single Family
- Sq.Ft.:
- 2,630
- Status:
- Active
- Beds:
- 5
- Lot size:
- 0.19 Acres
- Year built:
- 2022
- Baths:
- 3.00
- MLS#:
- A4628068
- Subdivision:
- Isles At Bayview Ph I Subph A & B
ADDITIONAL INFORMATION
STOP SCROLLING! Beautiful 5-Bed, 3-Bath Home with Resort-Style Amenities in Parrish for Sale! Discover this stunning 5-bedroom, 3-bathroom home on a rare cul-de-sac lot in a family-friendly neighborhood. Built in 2022 and meticulously maintained, this spacious 2,630 square foot home sits on an oversized lot, offering a generous side yard perfect for activities and relaxation. Key Features: - Open-Concept Design: Gourmet kitchen with quartz countertops, stainless steel appliances, and a large island that’s ideal for hosting and entertaining. - Oversized Yard: Unique lot layout provides enhanced privacy and tropical landscaping for a serene outdoor experience. - Extensive Upgrades: Over $25,000 in enhancements, including a covered and screened lanai, pavers, a fenced yard, and lush landscaping for added privacy. - Primary Suite: Spacious master bedroom with a spa-like ensuite bathroom and walk-in closet. - Versatile First-Floor Room: Perfect for a home office, guest room, or additional bedroom. This home offers access to resort-style amenities, including a community pool with a splash pad, a clubhouse with activities such as air hockey and foosball, and more—all just steps away. Conveniently located near top-rated schools, shopping, dining, and beautiful Gulf Coast beaches, this property is perfect for anyone looking to enjoy an active, community-focused lifestyle. Priced competitively, this home offers incredible value in a desirable location. Schedule a tour today to experience the charm and comfort of this exceptional Parrish property.
- Type:
- Single Family
- Sq.Ft.:
- 1,546
- Status:
- Active
- Beds:
- 3
- Lot size:
- 0.16 Acres
- Year built:
- 2020
- Baths:
- 2.00
- MLS#:
- A4627734
- Subdivision:
- Aviary At Rutland Ranch Ph 1a & 1b
ADDITIONAL INFORMATION
Move in ready and priced for a quick sale! In the beautiful community of Aviary at Rutland Ranch this is the Parsyn model built by Highland Homes. Built in 2020, this single story home has 1546 square feet and includes 3 bedrooms and 2 bathrooms. Stainless steel appliances, a walk in pantry, and a spacious island, fully open to the dinning area and family room. The living area, laundry room, and baths include luxury wood plank flooring, and stain-resistant carpet in the bedrooms. Custom window blinds, energy efficient insulation and windows, and a 2 car garage. Your master bedroom is complete with a walk-in closet, and a private en-suite bathroom with dual sinks, and tiled shower. Enjoy the sunrise on the back Lanai with your morning coffee and then enjoy the sunsets on the covered front porch with your favorite beverage. Irrigation water is included with your HOA fees which are only 316.00 per quarter. Aviary has resort style amenities- heated pool, pool house, playground, walking trails, two pickle ball courts, and a half basketball court.
- Type:
- Other
- Sq.Ft.:
- 1,439
- Status:
- Active
- Beds:
- 2
- Lot size:
- 0.12 Acres
- Year built:
- 2020
- Baths:
- 2.00
- MLS#:
- A4628249
- Subdivision:
- Canoe Creek Ph Ii Subph Iia & Iib
ADDITIONAL INFORMATION
Beautiful Water view and almost new, This Crystal Sands is a two-bedroom, two-bath twin villa home thoughtfully crafted by Neal Communities, showcasing an open and spacious design. The layout includes a seamless flow between the great room, dining area, and a well-equipped kitchen with an island. A den offers an ideal space for a home office, while an extended covered lanai at the back provides a delightful spot for outdoor relaxation. The master suite features two closets, a bath with dual vanities, a walk-in shower, and a private water closet. The second bedroom, complete with a walk-in closet and close proximity to a full bath, makes for an inviting guest room. Located in the maintenance-assisted Canoe Creek community, this home is perfect for Families, individuals, or as a secondary or vacation residence. This home was Completed in December of 2020.
$420,990
10005 Zennia Lane Parrish, FL 34219
- Type:
- Single Family
- Sq.Ft.:
- 2,797
- Status:
- Active
- Beds:
- 4
- Lot size:
- 0.13 Acres
- Baths:
- 3.00
- MLS#:
- W7869717
- Subdivision:
- Summerwoods
ADDITIONAL INFORMATION
Pre-Construction. To be built. New Key West-inspired single-family home community with an all-new amenity center and home sites feature private backyards. Our homes offer your choice of professionally designed interior palette, granite or quartz kitchen countertops & silestone bathroom countertops. Community amenities include a resort-style pool, splash pad, multi-purpose field and walking trails, playground, dog park and more. Summerwoods is conveniently located 3-miles from I-75 off of Moccasin Wallow Road. *Zoned for USDA financing. Zoned for the Barbara Harvey Elementary School and the new Parrish Community High School. Centrally located to St. Petersburg, Sarasota and Tampa and just 30 minutes from beautiful St. Pete Beach, Siesta Key and Anna Maria Island, an 11 minute drive to the Ellenton Premium Outlets or go north and get to the Brandon Mall in just 30 minutes. The Lynn Haven single-family home lives up to expectations. Relax on your spacious front porch, then head inside, where you'll find a flex space that makes an ideal den, or add doors for a quiet study. Your foyer leads to the open family room and gourmet kitchen with an island, where favorite meals and memories will be made. Enjoy outdoor living on your extended lanai, and store seasonal items in your three-car garage. There’s even more to love upstairs with a loft, three bedrooms, and a full bath. In your owner’s suite, enjoy double vanities and a walk-in closet. All Ryan Homes now include WIFI-enabled garage opener and Ecobee thermostat. **Closing cost assistance is available with use of Builder’s affiliated lender**. DISCLAIMER: Prices, financing, promotion, and offers subject to change without notice. Offer valid on new sales only. See Community Sales and Marketing Representative for details. Promotions cannot be combined with any other offer. All uploaded photos are stock photos of this floor plan. Actual home may differ from photos.
$366,990
10009 Zennia Lane Parrish, FL 34219
- Type:
- Single Family
- Sq.Ft.:
- 2,021
- Status:
- Active
- Beds:
- 3
- Lot size:
- 0.13 Acres
- Year built:
- 2024
- Baths:
- 2.00
- MLS#:
- W7869711
- Subdivision:
- Summerwoods
ADDITIONAL INFORMATION
Pre-Construction. To be built. New Key West-inspired single-family home community with an all-new amenity center and home sites feature private backyards. Our homes offer your choice of professionally designed interior palette, granite or quartz kitchen countertops & silestone bathroom countertops. Community amenities include a resort-style pool, splash pad, multi-purpose field and walking trails, playground, dog park and more. Summerwoods is conveniently located 3-miles from I-75 off of Moccasin Wallow Road. *Zoned for USDA financing. Zoned for the Barbara Harvey Elementary School and the new Parrish Community High School. Centrally located to St. Petersburg, Sarasota and Tampa and just 30 minutes from beautiful St. Pete Beach, Siesta Key and Anna Maria Island, an 11 minute drive to the Ellenton Premium Outlets or go north and get to the Brandon Mall in just 30 minutes. The Panama single-family home is what you always pictured for yourself. Step in from your 2-car garage or front porch and past the first of 3 spacious bedrooms and a full bath with double vanity. Your versatile flex space can be used as an office, study or 4th bedroom. In your dining area, prepare to be wowed. This space is highlighted by your gourmet kitchen with a large island overlooking a lanai and a great room where friends and family will gather. Your luxurious owner’s suite includes a double vanity owner’s bath and a huge walk-in closet. All Ryan Homes now include WIFI-enabled garage opener and Ecobee thermostat. **Closing cost assistance is available with use of Builder’s affiliated lender**. DISCLAIMER: Prices, financing, promotion, and offers subject to change without notice. Offer valid on new sales only. See Community Sales and Marketing Representative for details. Promotions cannot be combined with any other offer. All uploaded photos are stock photos of this floor plan. Actual home may differ from photos.
$344,990
10013 Zennia Lane Parrish, FL 34219
- Type:
- Single Family
- Sq.Ft.:
- 1,549
- Status:
- Active
- Beds:
- 3
- Lot size:
- 0.13 Acres
- Baths:
- 2.00
- MLS#:
- W7869706
- Subdivision:
- Summerwoods
ADDITIONAL INFORMATION
Pre-Construction. To be built. New Key West-inspired single-family home community with an all-new amenity center and home sites feature private backyards. Our homes offer your choice of professionally designed interior palette, granite or quartz kitchen countertops & silestone bathroom countertops. Community amenities include a resort-style pool, splash pad, multi-purpose field and walking trails, playground, dog park and more. Summerwoods is conveniently located 3-miles from I-75 off of Moccasin Wallow Road. *Zoned for USDA financing. Zoned for the Barbara Harvey Elementary School and the new Parrish Community High School. Centrally located to St. Petersburg, Sarasota and Tampa and just 30 minutes from beautiful St. Pete Beach, Siesta Key and Anna Maria Island, an 11 minute drive to the Ellenton Premium Outlets or go north and get to the Brandon Mall in just 30 minutes. No backyard neighbor homesite. The Adeline single-family home is the next level of great living. Enter through your inviting front porch or attached 2-car garage into the large foyer. Inside, laughter comes from the spacious great room, the heart of your home. Your adjoining gourmet kitchen, with large center island and connected dining space, can flow seamlessly outside to an optional lanai. After you’ve relaxed with loved ones, let them retreat to either of 2 bedrooms while you recharge in your main-level owner’s suite with its dual vanity bath and expansive walk-in closet. All Ryan Homes now include WIFI-enabled garage opener and Ecobee thermostat. **Closing cost assistance is available with use of Builder’s affiliated lender**. DISCLAIMER: Prices, financing, promotion, and offers subject to change without notice. Offer valid on new sales only. See Community Sales and Marketing Representative for details. Promotions cannot be combined with any other offer. All uploaded photos are stock photos of this floor plan. Actual home may differ from photos.
- Type:
- Single Family
- Sq.Ft.:
- 1,828
- Status:
- Active
- Beds:
- 4
- Lot size:
- 0.15 Acres
- Baths:
- 2.00
- MLS#:
- TB8318536
- Subdivision:
- Rye Crossing
ADDITIONAL INFORMATION
Under Construction. ALL CLOSING COSTS PAID with the use of preferred lender until November 30th. See an on-site sales consultant for more details. This all-concrete block constructed, one-story layout optimizes living space with an open concept kitchen overlooking the living area, dining room, and the outdoor covered lanai. The well-appointed kitchen comes with all appliances, including refrigerator, built-in dishwasher, electric range, and microwave. The Bedroom 1, located at the back of the home for privacy, includes Bathroom 1. Two additional bedrooms share the second bathroom. The third bedroom is located near the laundry room, which is equipped with included washer and dryer. Pictures, photographs, colors, features, and sizes are for illustration purposes only and will vary from the homes as built. Home and community information including pricing, included features, terms and availability. Future Amenity Center to include Resort Pool, Fitness Room, Covered Pavilion, Courtyard, Sand Volleyball, Playground, Pet Park, Basketball, Bocce, Pickleball, Tennis & Golf Cart Parking.
- Type:
- Single Family
- Sq.Ft.:
- 1,828
- Status:
- Active
- Beds:
- 4
- Lot size:
- 0.18 Acres
- Baths:
- 2.00
- MLS#:
- TB8318510
- Subdivision:
- Oakfield Lakes
ADDITIONAL INFORMATION
Under Construction. ALL CLOSING COSTS PAID with the use of preferred lender until November 30th. See an on-site sales consultant for more details. This all-concrete block constructed, one-story layout optimizes living space with an open concept kitchen overlooking the living area, dining room, and the outdoor covered lanai. The well-appointed kitchen comes with all appliances, including refrigerator, built-in dishwasher, electric range, and microwave. The Bedroom 1, located at the back of the home for privacy, includes Bathroom 1. Two additional bedrooms share the second bathroom. The third bedroom is located near the laundry room, which is equipped with included washer and dryer. Pictures, photographs, colors, features, and sizes are for illustration purposes only and will vary from the homes as built. Home and community information including pricing, included features, terms and availability. Future Amenity Center to include Clubhouse, Resort Pool, Splash Pad, Playground, Play Lawn, Dog Park and Cable.
- Type:
- Single Family
- Sq.Ft.:
- 1,400
- Status:
- Active
- Beds:
- 3
- Lot size:
- 0.12 Acres
- Year built:
- 2024
- Baths:
- 2.00
- MLS#:
- A4628201
- Subdivision:
- Broadleaf
ADDITIONAL INFORMATION
Under Construction. Welcome to the Sabal floor plan, a beautifully designed one-level home that perfectly blends comfort and functionality. Spanning 1,400 square feet, this charming residence features three spacious bedrooms and two well-appointed bathrooms, making it ideal for anyone looking for extra space. As you enter the home, you'll find an inviting open-concept living area that seamlessly connects the living room and kitchen. Natural light fills the space through large windows, creating a warm and welcoming atmosphere. The kitchen boasts modern appliances and ample counter space, perfect for casual dining or entertaining guests. The primary suite is a true retreat, featuring an en-suite bathroom with dual sinks and a sizable walk-in closet. The two additional bedrooms are thoughtfully placed to offer privacy and comfort, making them ideal for guests. A second bathroom conveniently serves these rooms. Outside, the Sabal floor plan offers a charming covered lanai, perfect for outdoor gatherings or simply enjoying the fresh air. With its practical layout and stylish design, this home is not just a place to live, but a place to create lasting memories. Discover the perfect blend of comfort and convenience in the Sabal floor plan
- Type:
- Single Family
- Sq.Ft.:
- 2,112
- Status:
- Active
- Beds:
- 3
- Lot size:
- 0.17 Acres
- Year built:
- 2024
- Baths:
- 2.00
- MLS#:
- R4908457
- Subdivision:
- Summerwoods
ADDITIONAL INFORMATION
Under Construction. ****SPECIAL FINANCING AVAILABLE FOR A LIMITED TIME ONLY FROM PREFERRED LENDER. RESTRICTIONS APPLY, FOR QUALIFIED BUYERS, SUBJECT TO APPLICABLE TERMS AND CONDITIONS. MUST CLOSE ON OR BEFORE 12/31/24. SUBJECT TO CHANGE WITHOUT NOTICE**** Welcome home to the Camelia. You’ll love this spacious 2,112 square foot home with three bedrooms, three bathrooms, a bonus room and two-car garage. Head inside the entryway into the foyer and a bedroom sits off to one side with a third bathroom. Two more bedrooms set tucked away with a shared bath between them. A large utility room opens out to the garage and can be a drop zone from the outside to inside. Head down the foyer into the heart of the home where you enter a spacious combination kitchen, dining, and family area. You'll love trying new recipes in your kitchen with spacious countertop space, and oversized island. The dining room opens up into the inviting great room that overlooks the patio lanai. You’ll love lounging on your couch and looking out the doors to a beautiful vista. A tranquil owner's suite has its own wing of the house with a huge walk-in shower and walk-in closet.
- Type:
- Single Family
- Sq.Ft.:
- 2,605
- Status:
- Active
- Beds:
- 5
- Lot size:
- 0.24 Acres
- Baths:
- 3.00
- MLS#:
- TB8318375
- Subdivision:
- Bella Lago
ADDITIONAL INFORMATION
Under Construction. ALL CLOSING COSTS PAID with the use of preferred lender until November 30th. See an on-site sales consultant for more details. This two story, all concrete block constructed home has a large open-concept downstairs with a kitchen overlooking the living and dining room. The kitchen comes equipped with a refrigerator, electric range, microwave, and built-in dishwasher. The first floor also features a flex room that provides an area for work or for play, a bedroom, full bathroom, and an outdoor patio. The second floor includes an expansive owner’s suite, three additional bedrooms that surround a second living area, a third full bathroom, and a laundry room equipped with a washer and dryer. Pictures, photographs, colors, features, and sizes are for illustration purposes only and will vary from the homes as built. Home and community information including pricing, included features, terms, availability and amenities are subject to change and prior sale at any time without notice or obligation.
- Type:
- Single Family
- Sq.Ft.:
- 2,605
- Status:
- Active
- Beds:
- 5
- Lot size:
- 0.24 Acres
- Baths:
- 3.00
- MLS#:
- TB8318365
- Subdivision:
- Bella Lago
ADDITIONAL INFORMATION
One or more photo(s) has been virtually staged. Under Construction. ALL CLOSING COSTS PAID with the use of preferred lender until November 30th. See an on-site sales consultant for more details. This two story, all concrete block constructed home has a large open-concept downstairs with a kitchen overlooking the living and dining room. The kitchen comes equipped with a refrigerator, electric range, microwave, and built-in dishwasher. The first floor also features a flex room that provides an area for work or for play, a bedroom, full bathroom, and an outdoor patio. The second floor includes an expansive owner’s suite, three additional bedrooms that surround a second living area, a third full bathroom, and a laundry room equipped with a washer and dryer. Pictures, photographs, colors, features, and sizes are for illustration purposes only and will vary from the homes as built. Home and community information including pricing, included features, terms, availability and amenities are subject to change and prior sale at any time without notice or obligation.
| All listing information is deemed reliable but not guaranteed and should be independently verified through personal inspection by appropriate professionals. Listings displayed on this website may be subject to prior sale or removal from sale; availability of any listing should always be independently verified. Listing information is provided for consumer personal, non-commercial use, solely to identify potential properties for potential purchase; all other use is strictly prohibited and may violate relevant federal and state law. Copyright 2024, My Florida Regional MLS DBA Stellar MLS. |
Parrish Real Estate
The median home value in Parrish, FL is $483,400. This is higher than the county median home value of $460,700. The national median home value is $338,100. The average price of homes sold in Parrish, FL is $483,400. Approximately 78.91% of Parrish homes are owned, compared to 8.89% rented, while 12.19% are vacant. Parrish real estate listings include condos, townhomes, and single family homes for sale. Commercial properties are also available. If you see a property you’re interested in, contact a Parrish real estate agent to arrange a tour today!
Parrish, Florida 34219 has a population of 22,984. Parrish 34219 is more family-centric than the surrounding county with 31.18% of the households containing married families with children. The county average for households married with children is 21.81%.
The median household income in Parrish, Florida 34219 is $96,813. The median household income for the surrounding county is $64,964 compared to the national median of $69,021. The median age of people living in Parrish 34219 is 46.6 years.
Parrish Weather
The average high temperature in July is 90.4 degrees, with an average low temperature in January of 51.1 degrees. The average rainfall is approximately 54.5 inches per year, with 0 inches of snow per year.
