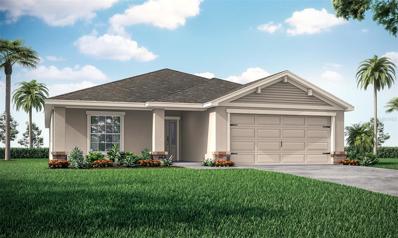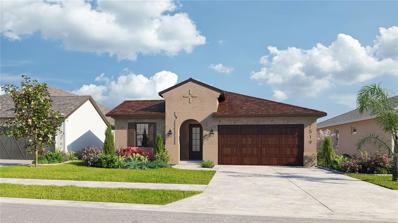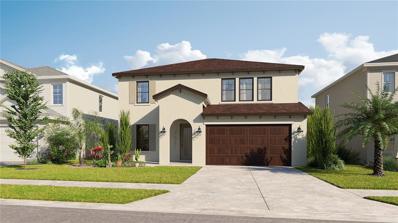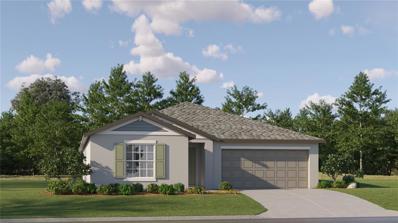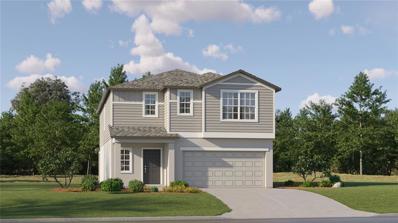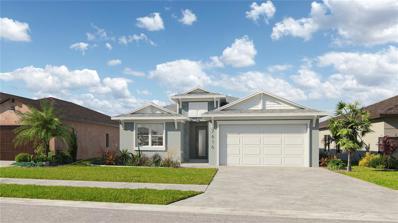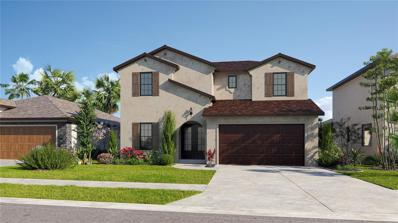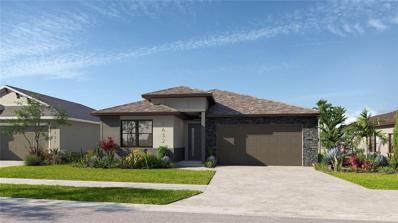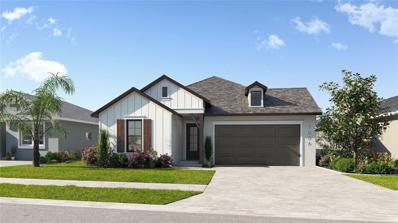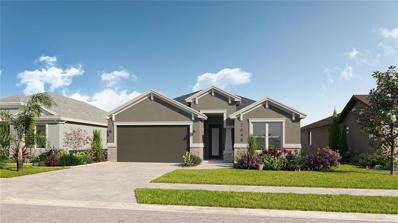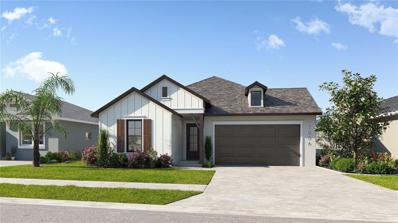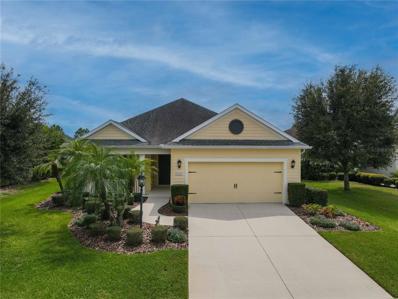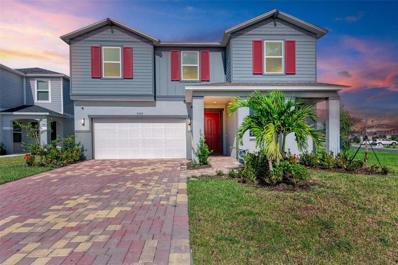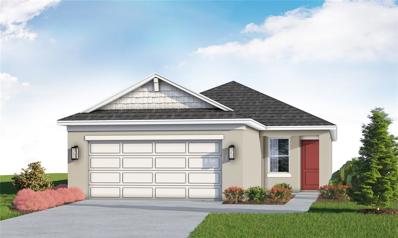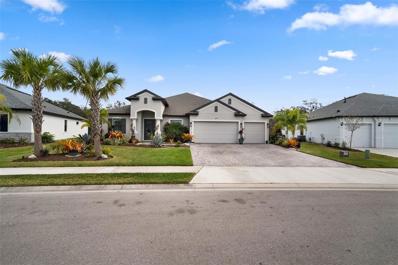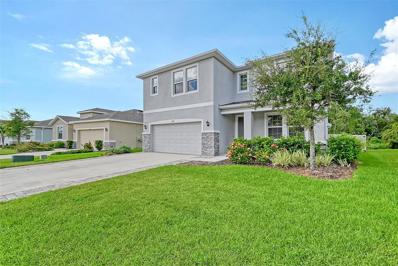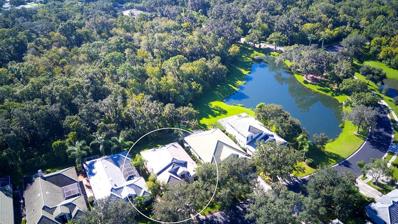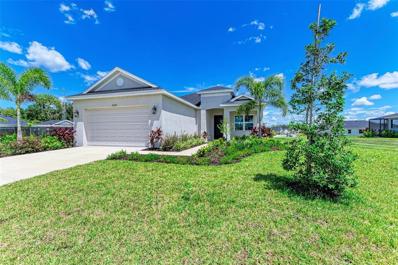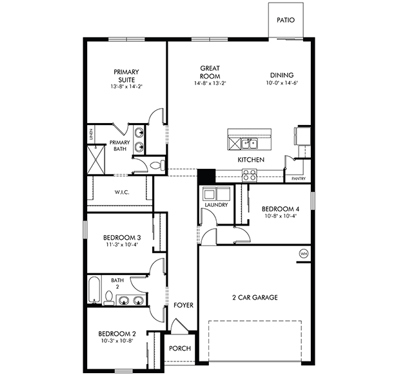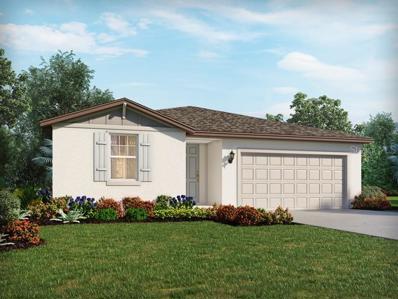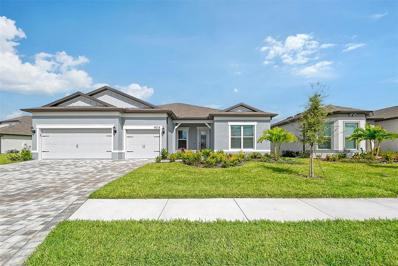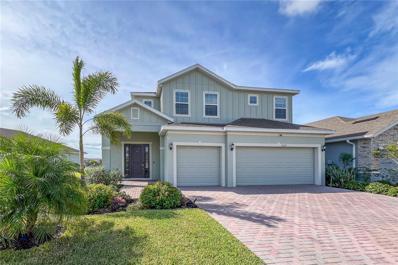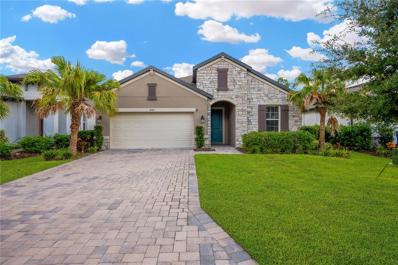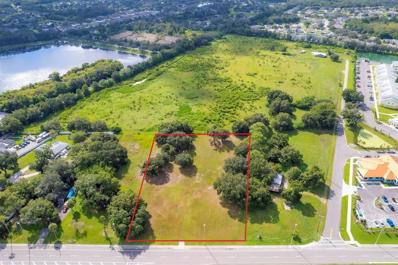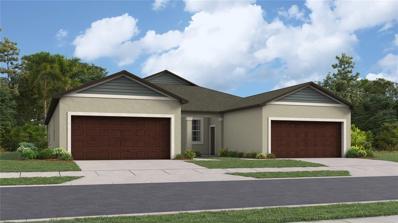Parrish FL Homes for Rent
- Type:
- Single Family
- Sq.Ft.:
- 1,819
- Status:
- Active
- Beds:
- 4
- Lot size:
- 0.21 Acres
- Year built:
- 2024
- Baths:
- 2.00
- MLS#:
- L4947996
- Subdivision:
- Aviary At Rutland Ranch
ADDITIONAL INFORMATION
New construction home with 1819 square feet on one-story including 4 bedrooms, 2 baths, and an open living area. Enjoy an open kitchen with Silestone countertops Samsung stainless steel appliances, a walk-in pantry, and a spacious counter height island, fully open to the dining café and gathering room. The living area, laundry room, and baths include luxury wood vinyl plank flooring, with stain-resistant carpet in the bedrooms. Your owner's suite is complete with a walk-in wardrobe and a private en-suite bath with dual vanities, a tiled shower, and a closeted toilet. Plus, enjoy a covered lanai, 2-car garage, custom-fit window blinds, architectural shingles, energy-efficient insulation and windows, and a full builder warranty. "Please note, virtual tour/photos showcase the home layout; colors and design options in actual home for sale may differ. Furnishings and décor do not convey.
$464,096
8810 Windlass Cove Parrish, FL 34219
- Type:
- Single Family
- Sq.Ft.:
- 2,207
- Status:
- Active
- Beds:
- 4
- Lot size:
- 0.14 Acres
- Year built:
- 2024
- Baths:
- 3.00
- MLS#:
- A4625053
- Subdivision:
- Isles At Bayview Ph Ii
ADDITIONAL INFORMATION
Under Construction. This is new construction home you've been looking for is at Isles at Bayview in Parrish, Florida! A stunning open-concept single-story home nestled in a serene community of Isles at Bayview. This meticulously crafted home boasts four spacious bedrooms, three pristine bathrooms, and a convenient two-car garage. The upgraded kitchen, adorned with 42-inch cabinets, is a culinary haven! There is a lot of storage in this home, starting with the walk-in kitchen pantry, pocket office space, and closets. That's not all! Additional features include a 14" ft vaulted ceiling in the living room, 8' tall interior doors, prewires for ceiling fans in all bedrooms, an 8ft x 16ft ultra-grain garage door, Smart Home technology, and Energy Star certified. You will be amazed by the amount of natural light that beams in from the windows and sliders. This home is available for a pre-sale interior design session. Welcome to luxury living at its finest in this TBBA grand showcase award-winning home.
$520,989
8822 Windlass Cove Parrish, FL 34219
- Type:
- Single Family
- Sq.Ft.:
- 2,696
- Status:
- Active
- Beds:
- 3
- Lot size:
- 0.14 Acres
- Year built:
- 2024
- Baths:
- 3.00
- MLS#:
- A4625043
- Subdivision:
- Isles At Bayview Ph Iii
ADDITIONAL INFORMATION
Under Construction. This is new construction home you've been looking for is at Isles at Bayview in Parrish, Florida! A stunning open-concept two-story home nestled in Isles at Bayview across from Seaaire Lagoon. This meticulously crafted home boasts 3 spacious bedrooms, 2.5 pristine bathrooms, and a convenient two-car garage. The upgraded kitchen, adorned with 42-inch cabinets, is a culinary haven! There is a lot of storage in this home, starting with the walk-in kitchen pantry, cabinets in the kitchen, and closets. That's not all! Additional features prewire for ceiling fans in all bedrooms, Smart Home technology, and Energy Star certification. You will be amazed by the amount of natural light that beams in from the windows and slider. Move right in as we have taken care of the Upgrades for you! Pictures, photographs, colors, features, and sizes are for illustration purposes only and will vary from the homes as built. This home site is available for a designed session and choosing of your interior finishes, prior to the cutoff date.
- Type:
- Single Family
- Sq.Ft.:
- 1,936
- Status:
- Active
- Beds:
- 4
- Year built:
- 2023
- Baths:
- 2.00
- MLS#:
- TB8308660
- Subdivision:
- Seaire
ADDITIONAL INFORMATION
BRAND NEW HOME - An open floorplan is shared among the family room, dining room and kitchen in this single-story home. Separate from three secondary bedrooms, the serene owner’s suite features a spa-like private bathroom designed for tranquil shared living. Completing the home is a two-car garage for storage and other versatile needs. Interior photos disclosed are different from the actual model being built. Seaire is a new masterplan offering brand-new single-family and townhomes with fantastic amenities including a pool with a luxurious lagoon, coming soon to Parrish, FL. The community features fantastic onsite amenities, including a resort-style pool with a lagoon and multi-use trails. The community features a fantastic location near major metros, including Tampa, St. Petersburg and Sarasota, with nearby recreation available on Anna Maria Island and at Fort Hamer Park.
- Type:
- Single Family
- Sq.Ft.:
- 2,580
- Status:
- Active
- Beds:
- 6
- Lot size:
- 0.09 Acres
- Year built:
- 2024
- Baths:
- 3.00
- MLS#:
- TB8308659
- Subdivision:
- Prosperity Lakes
ADDITIONAL INFORMATION
Under Construction. BRAND NEW HOME - Boasting two stories, the Concord is the largest single-family home in this collection. The first floor features a modern design with an open kitchen, living room and dining room, along with a versatile bedroom ideal for overnight guests. The second floor is home to four bedrooms, an adaptable loft and the spacious owner’s suite. Interior photos disclosed are different from the actual model being built. Prosperity Lakes is a master-planned community with collections of new townhomes and single-family homes for sale in Parrish, FL, designed for all-ages and lifestyles. Homeowners will have access to a wide assortment of future onsite amenities, including a clubhouse, fitness center, a resort-style swimming pool and numerous sports courts to play tennis, pickleball and bocce. This community is located in close proximity to premier golf courses, Fort Hamer Park and Little Manatee River State Park for a wealth of outdoor adventures. Close at hand are I-75 and I-275 for convenient travels throughout the Florida area.
$409,900
8349 Abalone Loop Parrish, FL 34219
- Type:
- Single Family
- Sq.Ft.:
- 1,769
- Status:
- Active
- Beds:
- 3
- Lot size:
- 0.17 Acres
- Year built:
- 2024
- Baths:
- 2.00
- MLS#:
- A4624996
- Subdivision:
- Isles At Bayview Ph I Subph A & B
ADDITIONAL INFORMATION
Under Construction. This is new construction home you've been looking for is at Isles at Bayview in Parrish, Florida! A stunning open-concept one-story home nestled in Isles at Bayview across from Seaaire Lagoon Community. This meticulously crafted home boasts 3 bedrooms, 2 bathrooms, and a convenient two-car garage. The upgraded kitchen, adorned with 42-inch cabinets and soft close cabinetry, is a culinary haven! There is a lot of storage in this home, starting with the walk-in kitchen pantry, cabinets in the kitchen, and closets. That's not all! Additional features include 8ft interior doors, 14ft vaulted ceiling and prewire for ceiling fans in all bedrooms, Smart Home technology, and Energy Star certification. You will be amazed by the amount of natural light that beams in from the windows and slider as you look out at a beautiful water and conservation view. Move right in as we have taken care of the upgrades for you!
- Type:
- Single Family
- Sq.Ft.:
- 2,711
- Status:
- Active
- Beds:
- 4
- Lot size:
- 0.15 Acres
- Year built:
- 2024
- Baths:
- 3.00
- MLS#:
- A4624987
- Subdivision:
- Isles At Bayview Ph Iii
ADDITIONAL INFORMATION
Under Construction. This is new construction home you've been looking for is at Isles at Bayview in Parrish, Florida! A stunning open-concept two-story home nestled in a serene community of Isles at Bayview. This meticulously crafted home boasts four spacious bedrooms, two and a half pristine bathrooms, and a convenient two-car garage. The upgraded kitchen, adorned with 42-inch cabinets, is a culinary haven! There is a lot of storage in this home, starting with the walk-in kitchen pantry, pocket office spaces, and closets. That's not all! Additional features include a 14" ft vaulted ceiling in the living room, 8' tall interior doors on both levels, prewire for ceiling fans in all bedrooms, an 8ft x 16ft ultra-grain garage door, Smart Home technology, and Energy Star certified. You will be amazed by the amount of natural light that beams in from the windows and French doors. Move right in as we have taken care of the Upgrades for you!
- Type:
- Single Family
- Sq.Ft.:
- 1,936
- Status:
- Active
- Beds:
- 3
- Lot size:
- 0.14 Acres
- Year built:
- 2024
- Baths:
- 2.00
- MLS#:
- A4624948
- Subdivision:
- Isles At Bayview Ph Iii
ADDITIONAL INFORMATION
Under Construction. Welcome to luxury living at its finest in this 2024 TBBA grand showcase award-winning home. Boasting over 1,900 square feet of meticulously designed living space, this residence offers the perfect blend of sophistication, comfort, and privacy. Upon entering, you'll be captivated by the wide entryway that sets the tone for the spaciousness and warmth that defines this home. This floor plan features 3 bedrooms, and 2 full bathrooms, providing ample space for both relaxation and entertainment. A versatile pocket office space offers endless possibilities – whether you envision a home office, extended pantry, or hobby room, this flexible area can easily adapt to your needs. The kitchen serves as the heart of the home and is sure to impress with its beautiful waterfall countertops, stainless steel appliances, and ample amount of cabinet space. Convenience meets luxury with a 2-car garage with an 8ft x 16ft garage opening. Don't miss out on the opportunity to make this home your own with a 14" ft vaulted ceiling in the living room, 8' tall interior doors throughout, prewires for ceiling fans in all bedrooms, Smart Home technology, and Energy Star certification. You will be amazed by the amount of natural light that beams in from the windows and slider.
- Type:
- Single Family
- Sq.Ft.:
- 1,936
- Status:
- Active
- Beds:
- 3
- Lot size:
- 0.14 Acres
- Year built:
- 2024
- Baths:
- 2.00
- MLS#:
- A4624942
- Subdivision:
- Isles At Bayview Ph Iii
ADDITIONAL INFORMATION
Under Construction. Welcome to luxury living at its finest in this 2024 TBBA grand showcase award-winning home. Boasting over 1,900 square feet of meticulously designed living space, this residence offers the perfect blend of sophistication, comfort, and privacy. Upon entering, you'll be captivated by the wide entryway that sets the tone for the spaciousness and warmth that defines this home. This floor plan features 3 bedrooms, and 2 full bathrooms, providing ample space for both relaxation and entertainment. A versatile pocket office space offers endless possibilities – whether you envision a home office, extended pantry, or hobby room, this flexible area can easily adapt to your needs. The kitchen serves as the heart of the home and is sure to impress with its beautiful stone countertops, stainless steel appliances, tile throughout and carpet in bedrooms 2 & 3 only, and ample amount of cabinet space. Convenience meets luxury with a 2-car garage with a 8ft x 16ft garage opening. Don't miss out on the opportunity to make this home your own.
$436,932
8830 Windlass Cove Parrish, FL 34219
- Type:
- Single Family
- Sq.Ft.:
- 2,007
- Status:
- Active
- Beds:
- 4
- Lot size:
- 0.22 Acres
- Year built:
- 2024
- Baths:
- 2.00
- MLS#:
- A4624932
- Subdivision:
- Isles At Bayview Ph Iii
ADDITIONAL INFORMATION
Under Construction. This is the new construction home you've been looking for in Isles at Bayview in Parrish, FL. Offering 2,004 square feet of meticulously designed living space, this residence offers the perfect blend of sophistication, comfort, and privacy. Upon entering, you'll be captivated by the wide entryway that sets the tone for the spaciousness and warmth that defines this home. The open-concept layout creates an inviting atmosphere, allowing for a seamless flow from room to room and making every corner of this home feel effortlessly connected. This floor plan features 4 bedrooms, and 2 full bathrooms, providing ample space for both relaxation and entertainment. The kitchen serves as the heart of the home and is sure to impress with its stainless steel appliances and ample amount of countertop and cabinet space. Whether you're preparing a gourmet meal or enjoying a casual breakfast with your family, this well-appointed kitchen is designed to meet your every need. For those with a penchant for outdoor living, prepare to be delighted by the extended lanai looking out on a Waterview, offering a tranquil sanctuary where you can unwind and bask in the beauty of nature. Pictures, photographs, colors, features, and sizes are for illustration purposes only and will vary from the homes as built. This home site is available for a designing session and choosing of your interior finishes, prior to the cutoff date.
$427,027
8826 Windlass Cove Parrish, FL 34219
- Type:
- Single Family
- Sq.Ft.:
- 1,936
- Status:
- Active
- Beds:
- 3
- Lot size:
- 0.13 Acres
- Year built:
- 2024
- Baths:
- 2.00
- MLS#:
- A4624925
- Subdivision:
- Isles At Bayview Ph Iii
ADDITIONAL INFORMATION
Under Construction. Welcome to luxury living at its finest in this 2024 TBBA grand showcase award-winning home. Boasting over 1,900 square feet of meticulously designed living space, this residence offers the perfect blend of sophistication, comfort, and privacy. Upon entering, you'll be captivated by the wide entryway that sets the tone for the spaciousness and warmth that defines this home. This floor plan features 3 bedrooms, and 2 full bathrooms, providing ample space for both relaxation and entertainment. A versatile pocket office space offers endless possibilities – whether you envision a home office, extended pantry, or hobby room, this flexible area can easily adapt to your needs. The kitchen serves as the heart of the home and is sure to impress with its beautiful stone countertops, stainless steel appliances, and ample amount of cabinet space. Convenience meets luxury with a 2-car garage with an 8ft x 16ft garage opening. Don't miss out on the opportunity to make this home your own with designed features. Available for an interior design selection session, within a limited time.
- Type:
- Single Family
- Sq.Ft.:
- 2,247
- Status:
- Active
- Beds:
- 3
- Lot size:
- 0.2 Acres
- Year built:
- 2013
- Baths:
- 3.00
- MLS#:
- A4624266
- Subdivision:
- Rivers Reach Phase I-a
ADDITIONAL INFORMATION
Welcome Home to one of Neal's most popular models, the Starlight, located in the desirable community of River's Reach. Imagine enjoying your morning coffee on your cozy front porch overlooking a beautifully landscaped front lawn. Located next to a cul-de-sac, this home faces north which supplies so much inside daylight while also keeping the home cool without direct sun. This "model like" home shows impeccably and is loaded with upgrades throughout such as chair railings and double crown moldings, gallery room, triple slider that opens up to an extended patio showing a serene view of the lake and preserve. BRAND NEW AC UNIT JUST INSTALLED! Completely new from Compressor, Air Handler and Thermostat. An $8,000.00 savings for the new owners! There is plenty of room for entertaining family or friends with 3 full bedrooms, 2 1/2 baths and an office/den to relax in for privacy. Beautiful tile flooring throughout living area, accent tile design in gallery room, laminate floors in den, luxury vinyl flooring in master bedroom which has large his & hers closets and spacious en-suite bath with walk in shower. The kitchen has beautiful wood cabinetry, granite throughout and tile backsplash, large island perfect for food prep or entertaining guests, stainless steel appliances and huge walk in pantry. Oversize dining area flows into the open large great room and triple slider to a beautiful outside view. 2 Car Garage has a painted floor and pull down stairs to attic. House inside and out was painted in 2019 and 2 new coach lights have been installed by front garage door. Most windows have also been replaced. Seller holds an existing American Home Shield Warranty good until Sept. 2025 which will be paid in full for buyers upon closing. All blinds, curtain rods remain. CURTAINS IN BEDROOMS 2 & 3 ONLY WILL REMAIN. ALL OTHER CURTAINS DO NOT CONVEY... WASHER & DRYER DO NOT CONVEY. FRIDGE IN GARAGE DOES NOT CONVEY. Located close to all shopping, dining, schools, new fire dept. and I-75 and DOES NOT REQUIRE FLOOD INSURANCE. Bring your buyers to view this beautiful home that shows like a model.
- Type:
- Single Family
- Sq.Ft.:
- 3,075
- Status:
- Active
- Beds:
- 5
- Lot size:
- 0.14 Acres
- Year built:
- 2023
- Baths:
- 3.00
- MLS#:
- A4624354
- Subdivision:
- Sawgrass Lakes Ph I-iii
ADDITIONAL INFORMATION
Nestled in the idyllic community of Sawgrass Lakes Parrish with no CDD Fees, this stunning 5-bedroom, 3-bathroom home is a modern masterpiece designed for family living. Just a year old, the property boasts a spacious corner lot with breathtaking water views that provide a serene backdrop for relaxation and entertainment. Upon entering, you're greeted by high ceilings that enhance the airy feel throughout. The living area features an elegant electric fireplace, adding warmth and sophistication to your gatherings. The first floor includes a convenient bedroom and full bathroom, perfect for guests or multi-generational family members. The heart of the home, the kitchen, is outfitted with high-end features including soft close drawers, upgraded door handles, and a large pantry for all your culinary needs. Step outside to the expansive lanai overlooking the tranquil water, an ideal spot for morning coffee or evening sunsets. Upstairs, discover four generously sized bedrooms, all with spacious closets. The primary suite offers a lovely tub for unwinding after long days, while the third bathroom features a double vanity for added convenience. A loft area provides a versatile bonus space, perfect for a home office or playroom. Safety and comfort are paramount, with hurricane shutters and an electric hookup voltage in the two-car garage, offering peace of mind and convenience. Why wait with a more expensive new construction home, when this can be your new today! This home is perfect for family home seekers and buyers looking for a modern, comfortable, and stylish residence in a desirable, family-friendly neighborhood. Experience the perfect blend of luxury and function at 9589 Sandy Bluffs Circle—schedule your viewing today!
- Type:
- Single Family
- Sq.Ft.:
- 1,312
- Status:
- Active
- Beds:
- 2
- Lot size:
- 0.12 Acres
- Year built:
- 2024
- Baths:
- 2.00
- MLS#:
- A4624965
- Subdivision:
- Broadleaf
ADDITIONAL INFORMATION
One or more photo(s) has been virtually staged. Under Construction. Welcome home to the Cassia, a new floorplan by SimplyDwell meant for comfort and entertainment. With 1,312 sq. ft. of open living space, this floorplan offers 2 bedrooms, 2 bathrooms and a 2-car garage. The foyer leads you to the inviting great room, where you can unwind daily. This room looks onto the kitchen where you can create your favorite dishes. You can enjoy the sight of your lanai, accessible through glass slider doors. A den is located near the foyer, ideal for a private office. The owners suite is the perfect place to begin and end your day thanks to the spacious bedroom. For when you have guests in town, this home is equipped with a secondary bedroom and bath. The Cassia might be what you are looking for! Call us and learn more about this home today.
- Type:
- Single Family
- Sq.Ft.:
- 3,005
- Status:
- Active
- Beds:
- 5
- Lot size:
- 0.26 Acres
- Year built:
- 2022
- Baths:
- 3.00
- MLS#:
- A4624936
- Subdivision:
- Crosscreek Ph I Subph B & C
ADDITIONAL INFORMATION
Indulge in the epitome of luxury at your fingertips with this impeccable pool home nestled within the esteemed Cross Creek community. This exquisite residence boasts every desirable feature imaginable, ensuring a lifestyle of unparalleled comfort and sophistication from day one. This Joyce model effortlessly blends form and function, boasting a seamless open-concept layout designed for both lavish entertaining and cozy relaxation. The meticulous attention to detail is evident at every turn, from the pristine floors to the sprawling gourmet kitchen with a 4’ x11' island with seating for five, Quartz countertops and top of the line stainless appliances. Slide open the large hurricane impact resistant sliding doors to your private, custom 25x60 lanai enclosure fitted with upgraded Super Screen. Here you will enjoy your salt water pool with sun shelf, LED lighting, Spa and custom outdoor kitchen, a true oasis. This all overlooks a preserve view With lots of peace and privacy. Retreat to the master suite, where indulgence awaits with a spa like bathroom and a huge walk in closet. With four additional bedrooms, one which is currently being used as an office and two full bathrooms, there is room for everyone to spread out and relax. The home has all Hurricane windows and doors. Some of the additional upgrades include, whole house water filtration system, gas hook up for a future generator, plantation shutters, custom closets, upgraded lighting throughout, Premium landscaping with outdoor LED lighting, additional 220 line in the garage for a car charger or portable generator, pulldown staircase that leads to walkable storage above and high end industrial epoxy coated garage floor that comes with a lifetime transferable warranty.
- Type:
- Single Family
- Sq.Ft.:
- 3,608
- Status:
- Active
- Beds:
- 5
- Lot size:
- 0.17 Acres
- Year built:
- 2020
- Baths:
- 4.00
- MLS#:
- A4624852
- Subdivision:
- Southern Oaks Ph I & Ii
ADDITIONAL INFORMATION
Need room for that large family, no problem! Come check out this beautiful 5 bedroom, 3.5 bathroom (with a separate office/den & a bonus room) home that is nestled in the stunning Southern Oaks community! Boasting over 3600sqft! This newer home is move in ready with new carpet upstairs and freshly painted downstairs. Walk into the welcoming foyer area with an office/den located at the front of the home complete with french doors. This home's expansive open concept is perfect for entertaining! Enjoy cooking? Well enjoy doing so in the huge chefs kitchen! Complete with granite countertops, 42" wood cabinets with crown molding, stainless steel appliances, new Bosch dishwasher, huge WALK-IN butlers pantry, kitchen island with breakfast bar, and eat-in kitchen area. The kitchen opens up to your large living room complete with ceiling fan and tray ceilings. A large full bedroom and ensuite bathroom located on the first floor! An additional half bath is also tucked in the back of the home along with multiple storage closets throughout offering you ample storage space! Upstairs opens to an expansive open loft area offering tons more living space. The spacious owner's suite features two large walk-in closets and an ensuite bathroom complete with walk-in shower, garden tub, dual vanities and private water closet. The additional 3 bedrooms are all located upstairs and include ceiling fans and walk-in closets! The secondary bathroom upstairs also features dual vanities, private commode and tub/shower. The laundry is also conveniently located on the second floor. Outside, enjoy your covered screened in patio overlooking your large private backyard! Southern Oaks offers a dog park, an outdoor community gathering space with a pavilion and picnic tables, and a playground. Conveniently located to Lakewood Ranch, Sarasota, UTC Mall, Ellenton Outlets, Sarasota, St Petersburg, Tampa, and the world-famous Gulf Coast beaches. Call today for your private showing!
- Type:
- Single Family
- Sq.Ft.:
- 1,808
- Status:
- Active
- Beds:
- 3
- Lot size:
- 0.15 Acres
- Year built:
- 2001
- Baths:
- 2.00
- MLS#:
- A4624754
- Subdivision:
- River Wilderness Ph Iii Sp B 1
ADDITIONAL INFORMATION
he Hammocks--maintenance free section of River Wilderness Golf and Country Club--home backs up to a preserve and is walking distance to community pool. Three bedrooms-- 2 full bathrooms-- living room--dining room-- family room-- kitchen with eating area--lanai and a 2 car garage. NEW tile roof June 2024-- New Refrigerator 2021--New dishwasher 2016--New washer and dryer 2011--New microwave 2013--NEW A/C 2018-- New garbage disposal 2021--New garage door opener 2022--New not water heater 2013. Golf, Social, Athletic plus Tennis and Pickleball memberships are available but are not mandatory. A community boat ramp on the Manatee River is also available for residents. The River Wilderness is located just a short drive from shopping and dining in Lakewood Ranch and UTC area.
- Type:
- Single Family
- Sq.Ft.:
- 1,524
- Status:
- Active
- Beds:
- 3
- Lot size:
- 0.16 Acres
- Year built:
- 2024
- Baths:
- 2.00
- MLS#:
- A4624624
- Subdivision:
- Cross Creek Ph I-d
ADDITIONAL INFORMATION
The Harbour floorplan may well be homeowners' heaven. Its thoughtful, clever design attains the challenging goal of having both a very spacious home and the feeling that nothing is more than a few steps away. With 3 bedrooms and 2 baths, it encompasses all of the pampering amenities of larger homes. This beautiful Medallion home was upgraded with a Gourmet kitchen featuring double wall ovens and Gas cooktop plus tile flooring throughout the home. The home features an open plan which is great for entertaining and boasts 10’ and 11’ ceilings making it feel even more spacious. Enjoy peace of mind with impact windows and doors! The Willows community is conveniently located close to I-75 and central for commutes to Tampa, St. Pete, Clearwater, Sarasota, and of course our world-famous beaches. The Fort Hamer Bridge offers a shortcut, crossing over the Manatee River, for a direct gateway into Lakewood Ranch which gets you to the University Town Center Mall (UTC) in minutes. Be sure to schedule your personal showing today!
- Type:
- Single Family
- Sq.Ft.:
- 1,840
- Status:
- Active
- Beds:
- 4
- Lot size:
- 0.14 Acres
- Year built:
- 2024
- Baths:
- 2.00
- MLS#:
- O6244676
- Subdivision:
- Salt Meadows
ADDITIONAL INFORMATION
Brand new, energy-efficient home ready NOW! This brand new home is situated on a pond. Inside, our Sleek design package features 12x24 floor tiles in the main areas, White Ice quartz countertops that sparkle, and White shaker-style cabinetry. A side-by-side fridge, washer/dryer, and window blinds are also included. The Foxglove floorplan in Salt Meadows, offers an open-concept plan with 4 bedrooms, 2 bathrooms and a 2-car garage. Prepare dinner from this home's open kitchen which overlooks a spacious great room and dining area. Salt Meadows offers new single-family homes in Parrish, FL with a variety of floorplans, both single-story and two-story. Residents will enjoy resort-style amenities including a large community pool, clubhouse with fitness center, sports courts, playground and more. With close proximity to I-75, this community offers easy access to St. Pete, Bradenton, Sarasota and beautiful gulf coast beaches. Schedule a tour today. Each of our homes is built with innovative, energy-efficient features designed to help you enjoy more savings, better health, real comfort and peace of mind.
- Type:
- Single Family
- Sq.Ft.:
- 1,988
- Status:
- Active
- Beds:
- 4
- Lot size:
- 0.14 Acres
- Year built:
- 2024
- Baths:
- 3.00
- MLS#:
- O6244675
- Subdivision:
- Salt Meadows
ADDITIONAL INFORMATION
Under Construction. Brand new, energy-efficient home available by Oct 2024! This brand new home is situated on a homesite with no rear neighbor. Inside, our Crisp design package includes Ornamental White granite, White shaker-style cabinetry, and 18x18 ceramic tile in all the main areas. A side-by-side fridge, washer/dryer, and window blinds are also included. The Hibiscus floorplan in Salt Meadows, offers an open-concept floorplan with 4 bedrooms, 3 bathrooms and a 2-car garage. Open floorplan creates a living space with a kitchen that overlooks the spacious great room. Salt Meadows offers new single-family homes in Parrish, FL with a variety of floorplans, both single-story and two-story. Residents will enjoy resort-style amenities including a large community pool, clubhouse with fitness center, sports courts, playground and more. With close proximity to I-75, this community offers easy access to St. Pete, Bradenton, Sarasota and beautiful gulf coast beaches. Schedule a tour today. Each of our homes is built with innovative, energy-efficient features designed to help you enjoy more savings, better health, real comfort and peace of mind.
$875,000
9018 Sunray Cove Parrish, FL 34219
- Type:
- Single Family
- Sq.Ft.:
- 2,483
- Status:
- Active
- Beds:
- 3
- Lot size:
- 0.3 Acres
- Year built:
- 2024
- Baths:
- 3.00
- MLS#:
- A4624414
- Subdivision:
- Del Webb At Bayview Phiii
ADDITIONAL INFORMATION
Welcome to this exquisite Stellar floor plan situated on a cul-de-sac lot in the highly desired, guard gated, Del Webb Bayview Community. This home is a tranquil retreat that is sure to please. The oversized lot, 3 car garage, driveway with pavers, lush landscaping and high impact windows are only a glimpse of what awaits. As you walk through the glass front door you are greeted with an open concept floor plan looking straight through to your spectacular water view. This 3 bedroom, 3 bathroom home, complete with flex room, tray ceilings, crown molding, plank flooring and motorized ceiling fans is a designers delight. The gourmet kitchen with its veined quartz countertops, built in panty, upgraded KitchenAid appliances, pull outs, soft close drawers and oversized island, overlook the generous, yet cozy, living room. Adjacent to the kitchen is a large dining area with custom window treatments, plantation shutters and high-end light fixtures that exude elegance. The owner’s suite is an absolute haven with large windows, stunning walk-in shower with floor to ceiling tile, large niche and convenient bench seat as well as an oversized custom closet. The second bedroom is perfect for overnight guests with a private spa-like bathroom appointed with custom floor to ceiling shower tile and seamless glass doors. Laundry won’t seem like a chore in the generous sized laundry room equipped with built in cabinets and laundry sink. Through the seamless sliding glass doors is a tranquil paved lanai with ceiling fans, motorized screen and pre-plumbed utilities for the outdoor kitchen of your dreams. The water view and large lot are the perfect place for a future pool. You will have peace of mind knowing there is a 1-year transferable structural builder warranty on this property. The Del Webb 55+ community offers ample amenities including clubhouse with fitness center, zero entry pool, resistance pool, spa, and onsite restaurant. There are numerous planned activities, clubs, interest groups and outdoor activities for those looking for that active lifestyle. With close proximity to St. Pete, Tampa and Sarasota, dining, shopping, entertainment and world-renowned beaches are just a short drive away. Don’t wait for a new build when this home is move in ready with nothing left to be desired!
- Type:
- Single Family
- Sq.Ft.:
- 2,607
- Status:
- Active
- Beds:
- 5
- Lot size:
- 0.15 Acres
- Year built:
- 2022
- Baths:
- 4.00
- MLS#:
- A4624461
- Subdivision:
- North River Ranch
ADDITIONAL INFORMATION
**BRING ALL OFFERS** Stunning Custom Home with Chef's Kitchen! Enjoy your morning coffee with beautiful water views as this home is located on a waterfront lot. This huge home boasts five Bedrooms, three & a half Baths, Loft, Jack & Jill Bath, extended paver lanai, three car garage and a whole house water filtration system. The spacious primary bedroom is located on the first floor with a walk in shower featuring a rain barrel shower head and tile seat. This home has gorgeous finishes throughout, white 42” cabinets, luxury quartz in kitchen and island, 7x22 Ventura Plank tile throughout the first floor and custom accent walls. This home does not disappoint. Located in the thoughtfully designed community of Brightwood at North River Ranch you'll have access to fantastic resort-style amenities, three pools, scenic linear parks, meandering trails, pickleball courts, skate park, gym and dog parks. Brightwoods excellent location puts you just 30 minutes away from downtown St. Petersburg and Sarasota, and 40 minutes from downtown Tampa, with convenient access to I-75 and I-275.
- Type:
- Single Family
- Sq.Ft.:
- 2,197
- Status:
- Active
- Beds:
- 4
- Lot size:
- 0.14 Acres
- Year built:
- 2022
- Baths:
- 3.00
- MLS#:
- TB8307195
- Subdivision:
- Cove At Twin Rivers
ADDITIONAL INFORMATION
Welcome home! This M/I built Calusa floorplan will offer functionality, livability and comfort for years to come. Tucked away in the gated section of Twin Rivers, the Cove at Twin Rivers is the perfect place to call home. Why wait to build when this home is nearly new (2022), move-in ready and upgraded in all the right ways?! As you arrive, appreciate the curb appeal and notice the elevated stone exterior reminiscent of Tuscany. Brick pavers line the driveway, lead walkway and front entry. The wide foyer at the entrance feels grand and features high tray ceilings and gorgeous upgraded tile flooring. The ceramic woodgrain look tile floor is a breeze to maintain and durable for your family, kiddos and pets. Two spacious bedrooms off the front of the home have ceiling fans, plush carpet, and lots of natural light through the vinyl double pane windows. Stylish choices were made in the guest bath located between the front bedrooms. A bold patterned tile creates a vintage yet contemporary design on the floors. The classic white cabinets, quartz counters and subway tiled shower complete the look of this bathroom. No expense was spared in the gourmet kitchen - truly the heart of the home. Two-toned recessed panel cabinets, large center island, textured tiled backsplash, quartz counters, double oven, stainless appliances, apron front farmhouse style sink and stunning pendant lights really make this kitchen sparkle. Entertaining is easy in this floorplan. The large family room off the kitchen is wide open and seamlessly connects all living spaces, including the covered rear porch. The owner’s suite offers design upgrades including tray ceilings, tile floors and an enormous walk-in closet. The spa-like ensuite bath feels like a dream, especially in the oversized shower. Pebble stone flooring, glass tile mosaic and a built-in shower bench/seat are on full display through the frameless glass shower door. The Twin Rivers neighborhood offers fun amenities without CDD, including basketball & volleyball courts, playground, dog park, and the historic Riverhouse where you have access to a fishing pier and boat/kayak launch on the Manatee River. Come take a look at this beautiful home today! Welcome home!
- Type:
- Land
- Sq.Ft.:
- n/a
- Status:
- Active
- Beds:
- n/a
- Lot size:
- 1.95 Acres
- Baths:
- MLS#:
- A4624674
ADDITIONAL INFORMATION
AMAZING DEVELOPMENT OPPORTUNITY!!! Alas, The perfect Parrish property for you to build to suit! Boasting almost 2 acres of high and dry, level land; with a future land use of UF-3, not to mention Commercial zoning potential as adjacent properties have been rezoned and developed. Highlighted by 200+ Ft. of frontage directly on the main thoroughfare of US 301 that serves as the main artery of transportation through Manatee and adjacent Counties. The possibilities with your new property are endless. Whether you’re looking for the perfect professional workspace, residential development in conjunction with surrounding properties, or a full rezone to mixed or commercial use… with a little elbow grease one could realize just about anything here. This coveted property affords new owners access to city water and sewer and boasts an AADT traffic count of 22,000 +/- cars per day. Granting you priceless exposure for whatever type of operation you choose to establish. “They” say the value is in the land, and they’re not making any more of it anytime soon. Do not miss out on this limited-time opportunity to capture what little remains of the US 301 road frontage in the area! Featuring extreme ease of commute as the surrounding area is ever developing and expanding; nearby commerce, residential development, and professional space will only aid in the longevity of your long-term plans. Not to mention I75 is less than 5 minutes away. Where does opportunity like this get any better any cheaper? CALL NOW!
- Type:
- Other
- Sq.Ft.:
- 1,486
- Status:
- Active
- Beds:
- 3
- Lot size:
- 0.09 Acres
- Year built:
- 2024
- Baths:
- 2.00
- MLS#:
- TB8307557
- Subdivision:
- Prosperity Lakes - Active Adult
ADDITIONAL INFORMATION
BRAND NEW HOME -COMPLETED MOVE IN READY!! - GREATER BRADENTON’S best Active Adult Lifestyle Communities” This new single-story villa optimizes space and prioritizes ease of living. An open-concept design includes the kitchen, dining room and family room, along with a covered lanai to provide outdoor space. Nearby is the cozy owner’s suite with a private bathroom and spacious walk-in closet, while a cozy bedroom and versatile flex space are located down the hallway. A two-car garage completes the home. Interior photos disclosed are different from the actual model being built. Prosperity Lakes is a master-planned community with collections of villas and single-family homes designed for active adults 55+ in Parrish, FL. In addition to a future all-ages main amenity center with a clubhouse, sports courts and more, there will be a gated amenity center exclusively for active adults 55+. This community is located in close proximity to premier golf courses, Fort Hamer Park, Bradenton Beach and Little Manatee River State Park for a wealth of outdoor adventures. Close at hand are I-75 and I-275 for convenient travels throughout the Florida area.
| All listing information is deemed reliable but not guaranteed and should be independently verified through personal inspection by appropriate professionals. Listings displayed on this website may be subject to prior sale or removal from sale; availability of any listing should always be independently verified. Listing information is provided for consumer personal, non-commercial use, solely to identify potential properties for potential purchase; all other use is strictly prohibited and may violate relevant federal and state law. Copyright 2024, My Florida Regional MLS DBA Stellar MLS. |
Parrish Real Estate
The median home value in Parrish, FL is $483,400. This is higher than the county median home value of $460,700. The national median home value is $338,100. The average price of homes sold in Parrish, FL is $483,400. Approximately 78.91% of Parrish homes are owned, compared to 8.89% rented, while 12.19% are vacant. Parrish real estate listings include condos, townhomes, and single family homes for sale. Commercial properties are also available. If you see a property you’re interested in, contact a Parrish real estate agent to arrange a tour today!
Parrish, Florida 34219 has a population of 22,984. Parrish 34219 is more family-centric than the surrounding county with 31.18% of the households containing married families with children. The county average for households married with children is 21.81%.
The median household income in Parrish, Florida 34219 is $96,813. The median household income for the surrounding county is $64,964 compared to the national median of $69,021. The median age of people living in Parrish 34219 is 46.6 years.
Parrish Weather
The average high temperature in July is 90.4 degrees, with an average low temperature in January of 51.1 degrees. The average rainfall is approximately 54.5 inches per year, with 0 inches of snow per year.
