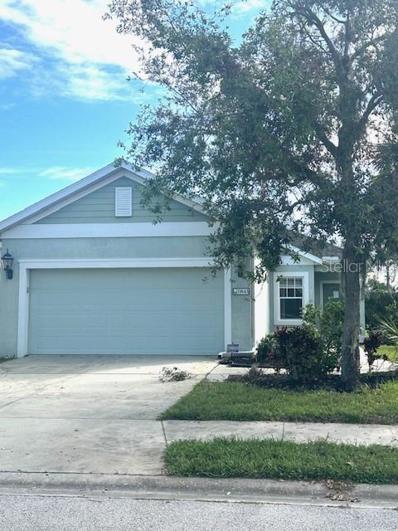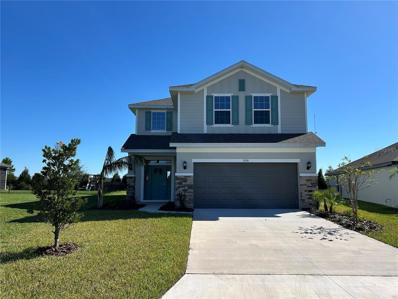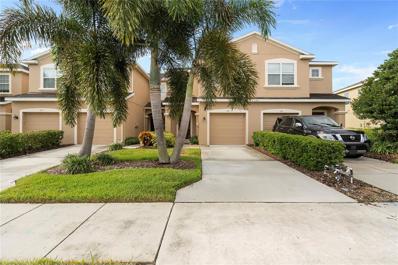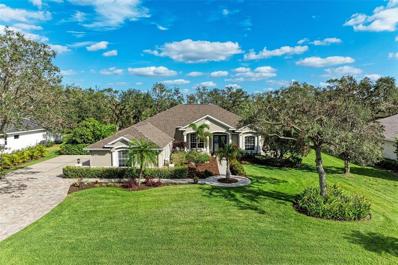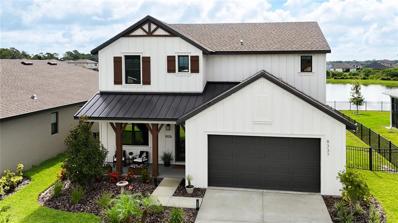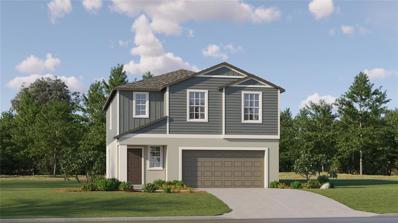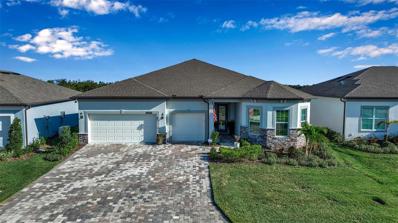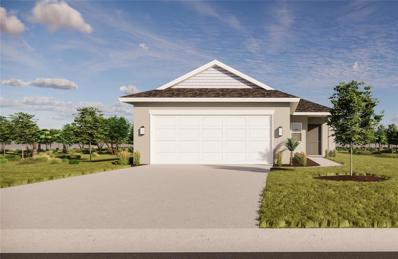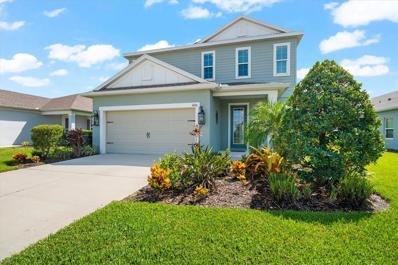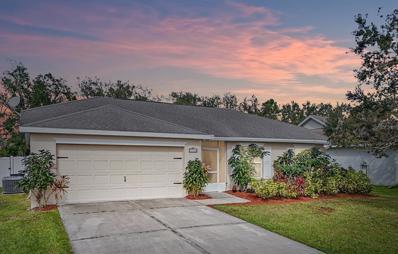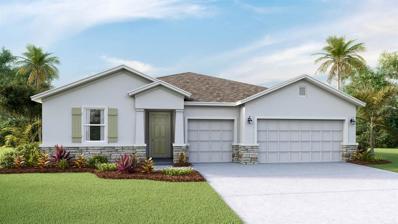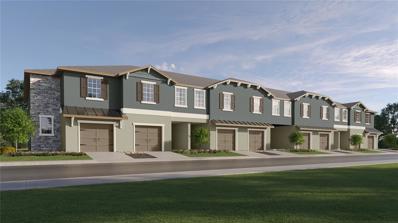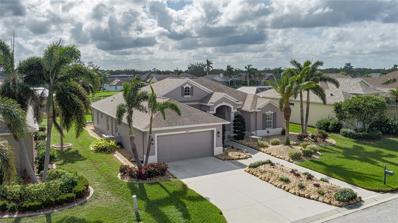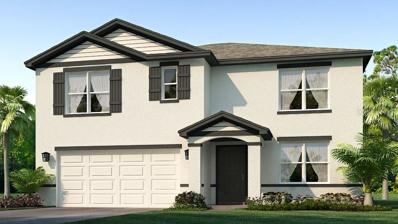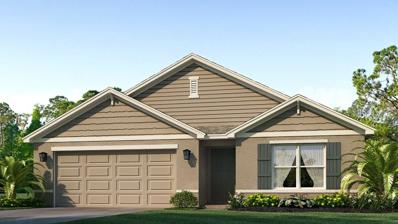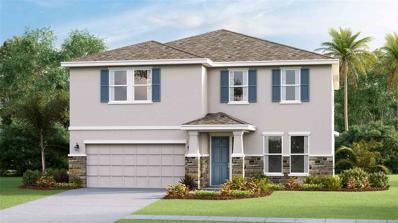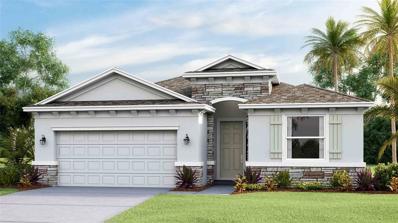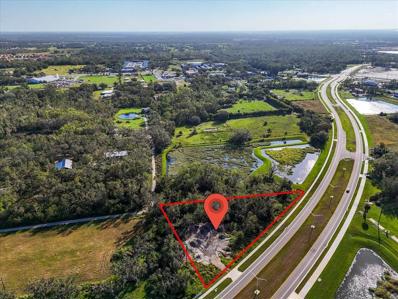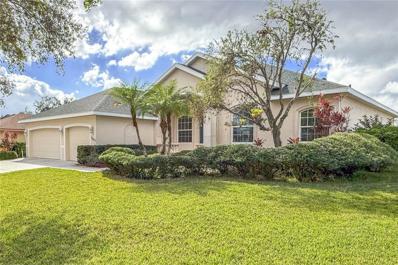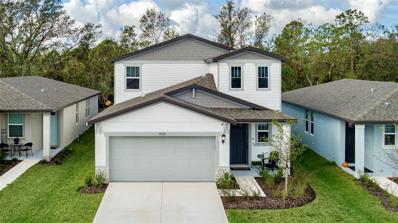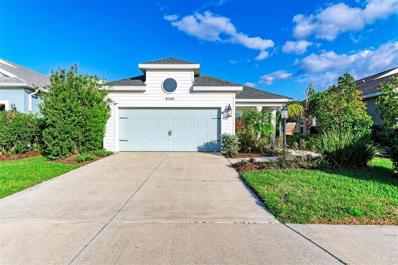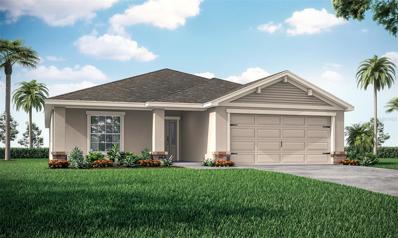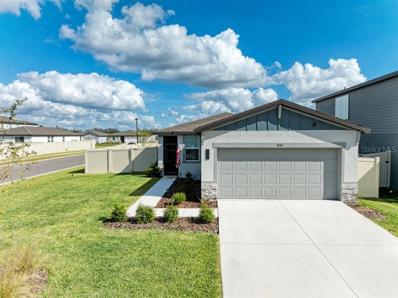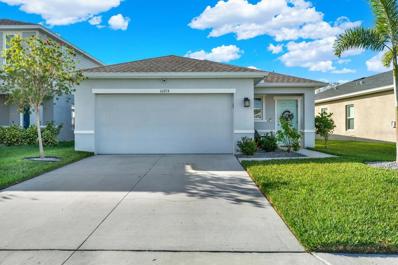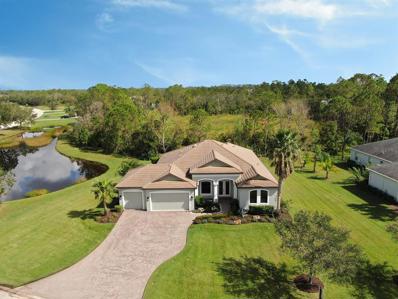Parrish FL Homes for Rent
The median home value in Parrish, FL is $408,628.
This is
lower than
the county median home value of $460,700.
The national median home value is $338,100.
The average price of homes sold in Parrish, FL is $408,628.
Approximately 78.91% of Parrish homes are owned,
compared to 8.89% rented, while
12.19% are vacant.
Parrish real estate listings include condos, townhomes, and single family homes for sale.
Commercial properties are also available.
If you see a property you’re interested in, contact a Parrish real estate agent to arrange a tour today!
- Type:
- Single Family
- Sq.Ft.:
- 1,293
- Status:
- NEW LISTING
- Beds:
- 2
- Lot size:
- 0.14 Acres
- Year built:
- 2010
- Baths:
- 2.00
- MLS#:
- A4629371
- Subdivision:
- Forest Creek Fennemore Way
ADDITIONAL INFORMATION
This two bedroom, two bath, with den, office and two car garage with partial pond view is ready for the next owner to put their finishing decorating touches on. Tile and laminate flooring makes this easy living! The owner’s suite is separate from the other bedrooms giving privacy at the end of the day. Sliding glass doors give way to the screened in lanai where you can enjoy your favorite beverage in the early morning hours or at the end of the day and watch a sunset! This home is located in gated Forest Creek, built by Neal Communities, with nature trails, a large man-made pond, preserved large oak trees, and benches for just taking in nature. Amenities include a clubhouse, fitness center, park, playground and pool. Located in the growing community of Parrish, Florida, where you’re approximately 5 miles from I-75 taking you north to St. Petersburg, Branden, Tampa, or Orlando or South to Sarasota, Venice or North Port.
- Type:
- Single Family
- Sq.Ft.:
- 2,405
- Status:
- NEW LISTING
- Beds:
- 4
- Lot size:
- 0.19 Acres
- Year built:
- 2024
- Baths:
- 3.00
- MLS#:
- TB8321597
- Subdivision:
- Aviary At Rutland Ranch Ph 1a & 1b
ADDITIONAL INFORMATION
Move in Ready!! Prepared to be wowed by this stunning 2405 sq ft, 4 bedroom/2.5 bath home; the loft is amazing! Presented by Adams Homes at Aviary at Rutland Ranch. The kitchen features upgraded, craftsman-style cabinets with crown molding and brushed nickel cabinet pulls, a spacious dining room, and a very large and inviting living room! The laundry room is conveniently located on the first floor and the pantry with plenty of storage space. Upstairs you will find four generously sized bedrooms, including the Primary Suite, with a huge walk-in closet! In addition to the bedrooms is a large Loft area for gathering with friends and family to watch the big game, movies, etc. 3 of the 4 bedrooms have nicely sized walk-in closets; the Primary Suite walk-in closet is amazing! This home is right across the street from the community pool, playground, pickle ball court, basketball court, and mailboxes. Call today to make an appointment and let's make this home your dream come true! Ask about our incentives!!
- Type:
- Townhouse
- Sq.Ft.:
- 1,588
- Status:
- NEW LISTING
- Beds:
- 3
- Lot size:
- 0.05 Acres
- Year built:
- 2010
- Baths:
- 3.00
- MLS#:
- A4628999
- Subdivision:
- Copperstone Ph I
ADDITIONAL INFORMATION
Situated in the gated Copperstone community in Parrish, FL, this 3-bedroom, 2.5-bath townhouse spans 1,588 sq. ft., offering a blend of comfort and convenience. The main level features a spacious great room, eat-in kitchen, and indoor laundry, while all three bedrooms are located upstairs for privacy. The primary suite is generously sized, complemented by two additional bedrooms. Enjoy serene backyard views from the covered patio. This home includes a one-car garage and access to Copperstone’s premier amenities, including two pools, a fitness center, clubhouse, and basketball courts. HOA fees cover internet, cable, and lawn care, providing a low-maintenance lifestyle. Additionally, the HOA plans to replace the roof in early 2025, enhancing long-term value. Located near shopping, dining, and major highways, this move-in-ready property combines modern living with a vibrant community setting. It’s an excellent opportunity for families or professionals seeking comfort and convenience.
- Type:
- Single Family
- Sq.Ft.:
- 2,671
- Status:
- NEW LISTING
- Beds:
- 3
- Lot size:
- 0.57 Acres
- Year built:
- 2006
- Baths:
- 3.00
- MLS#:
- A4627263
- Subdivision:
- Twin Rivers Ph Ii
ADDITIONAL INFORMATION
Welcome home to this thoughtfully updated and stylish custom home resting on over ½ ACRE homesite, nestled in Twin River’s, a sought-after community where residents will enjoy direct access to the Manatee River for endless outdoor adventures like boating, kayaking, or fishing. A new roof was installed in 2022, and the home is surrounded by newer lush landscaping with a preserve view for ultimate privacy. The newer paver driveway, cozy front porch and glass double door entry lead you inside, where architectural details abound. The open great room plan features a built-in entertainment center, surround sound, tray ceilings with wood accents, and crown molding. The formal dining room boasts Brazilian cherry wood floors and elegant finishes. A newly designed chef's kitchen was recently opened to the great room, smartly designed for comfort with newer appliances to include a built-in microwave at lower cabinet level, wine cooler for gatherings and a center island ideal for prepping meals all complimented by gorgeous Calcutta quartz countertops and nearby customized pantry closet. Enjoy meals overlooking the majestic outdoors from the eat-in area with an aquarium glass window. The versatile den could easily be converted into a 4th bedroom, impressive with built-in cabinetry, cherry wood floors, and a window seat. Retreat to the serene primary suite, designed with wood flooring, classic tray ceilings with special lighting, and convenient access to the pool. The luxurious En-suite bath boasts dual sinks, a jetted soaking tub, a walk-in shower with upgraded tile, and is adjacent to the two customized walk-in closets. The laundry room is equipped with a built-in sink, upper cabinets, an extra storage closet plus a useful drop zone. The oversized 3-car garage is a dream workspace, complete with epoxy flooring, a mini-split AC, steel cabinets, an EV charger, and exhaust system ideal for woodwork. Outside, the saltwater heated pool and expansive covered lanai feature a knotty-pine ceiling with built-in speakers and an upgraded outdoor kitchen, providing year-round enjoyment. The pergola on the northern side of the home, along with a variety of specialty trees, adds charm and appeal for gardening enthusiasts. Recent updates include a newer Water Heater (2022), Exterior/Interior painting (2021-2022), newer planation shutters (2022), newer HVAC (2018) and much more to list. With low HOA fees, no CDD, and a prime location near Rye Road, this home offers seamless access to Lakewood Ranch's vibrant amenities, including shopping, dining, and entertainment. Its proximity to Gamble Creek Farmer’s Market, water activities on the Manatee River, and easy connections to St. Petersburg, Tampa, and Sarasota makes it the ideal blend of comfort and convenience amidst natural beauty.
$538,000
8337 Abalone Loop Parrish, FL 34219
- Type:
- Single Family
- Sq.Ft.:
- 2,429
- Status:
- NEW LISTING
- Beds:
- 3
- Lot size:
- 0.17 Acres
- Year built:
- 2023
- Baths:
- 3.00
- MLS#:
- A4629285
- Subdivision:
- Isles At Bayview Ph I Subph A & B
ADDITIONAL INFORMATION
Welcome to this exceptional 3-bedroom, 2.5-bath home in the Isles at Bayview, where comfort and style meet a vibrant, family-friendly community. With 2,429 square feet of meticulously designed space, this home invites you to live and entertain with ease. Inside, a versatile flex room just off the entry offers endless possibilities as a playroom, home office, or secondary family room. The main level features a beautifully crafted kitchen with sleek white stone countertops, a stylish backsplash, stainless steel appliances, and a large island with an integrated sink, perfect for casual meals and hosting friends. Upstairs, a spacious loft adds extra living space, while all three bedrooms provide a cozy and restful retreat. The primary suite is a highlight, complete with plush carpeting and an en-suite bathroom featuring a luxurious soaking tub for your relaxation. The Isles at Bayview community enhances the lifestyle experience, offering resort-style amenities that make every day feel like a getaway. Dive into the refreshing pool, take your four-legged friend to the dog park, or gather with friends at the welcoming clubhouse. The stocked game room, complete with giant checkers, ping pong, and foosball, adds a playful touch for all ages. With a screened lanai and fenced backyard overlooking a peaceful lake, a spacious two-car garage, and a pre-installed living room TV, this home is move-in ready. Here, you'll find the perfect blend of personal comfort and community luxury, a home that brings family, relaxation, and entertainment together in one ideal package.
- Type:
- Single Family
- Sq.Ft.:
- 1,870
- Status:
- NEW LISTING
- Beds:
- 4
- Lot size:
- 0.09 Acres
- Year built:
- 2024
- Baths:
- 3.00
- MLS#:
- TB8321557
- Subdivision:
- Prosperity Lakes
ADDITIONAL INFORMATION
BRAND NEW HOME!! - COMPLETE MOVE IN READY!! - This spacious two-story home features a contemporary open floorplan among the kitchen, living room and dining room on the first floor, perfect for hosting guests. The second floor contains a versatile loft that can double as a media room, as well as all four bedrooms, including an expansive owner’s suite with a lavish private bathroom. Prosperity Lakes is a masterplan with collections of townhomes and single-family homes in Parrish, FL. Homeowners enjoy recreation-rich living with onsite amenities, including a future clubhouse, swimming pool, fitness center and more. Close by are Little Manatee River for outdoor adventures and Gateway Commons, an 83,000-square-foot retail center for upscale shopping, dining and entertainment. Prosperity Lakes is less than seven miles from the I-75 highway and I-275 interchange to give easy access to Tampa Bay, Bradenton, Sarasota and St. Petersburg. Interior photos are different from the actual model disclosed being built.
$964,875
10336 Wynward Way Parrish, FL 34219
- Type:
- Single Family
- Sq.Ft.:
- 2,851
- Status:
- NEW LISTING
- Beds:
- 3
- Lot size:
- 0.21 Acres
- Year built:
- 2022
- Baths:
- 4.00
- MLS#:
- TB8321155
- Subdivision:
- Del Webb At Bayview Ph I Subph A B
ADDITIONAL INFORMATION
Don't wait to build your dream pool home; it's already here in Del Webb BayView, and it's even better than a builder's quick move-in! This gem on an extra deep lot features NO CARPET ANYWHERE- just wide plank luxury vinyl flooring throughout, offering both style and ease of maintenance. The 10 foot 8 inch ceilings give each room a grand, airy feel, while the kitchen boasts a built-in gas cooktop and double ovens, perfect for the culinary enthusiast. Having guests stay is no problem, considering all three bedrooms boast their own en-suite full bathroom. The Primary Bedroom offers two separate closets, so there will be no more fighting over closet space. Step outside to your own 30x14 feet saltwater pool and 7x7 spa through the zero-corner slider, which seamlessly blends your indoor and outdoor living spaces, revealing breathtaking conservation views through your panoramic screen enclosure. This pool, heated by gas, is ready for your enjoyment any season, and the custom outdoor kitchen with its sink, exhaust hood, grill, and beverage fridge is set for your next barbecue or cocktail hour. Prefer some shade while under the covered lanai? There are also automated UV Resistant Shades that can enclose the covered portion of the lanai. Del Webb BayView isn't just about homes; it's a lifestyle. With an active clubhouse, pickleball, tennis, and a restaurant and bar, all orchestrated by a full-time lifestyle director, your days can be as social or as serene as you wish. This home has been meticulously upgraded with water filtration, a softener, window treatments, custom pantry, and a custom built-in closets in the owners bedroom- all the little things that make a big difference. Why build when your dream home, with all these extras and a community to match, is ready for you to move into today?
- Type:
- Single Family
- Sq.Ft.:
- 1,312
- Status:
- NEW LISTING
- Beds:
- 2
- Lot size:
- 0.12 Acres
- Year built:
- 2024
- Baths:
- 2.00
- MLS#:
- A4629231
- Subdivision:
- Broadleaf
ADDITIONAL INFORMATION
Under Construction. The Cassia floor plan is a beautifully designed living space that seamlessly integrates comfort and functionality. This spacious layout encompasses two bedrooms, two bathrooms, and a versatile den, all within a generous area of 1,312 square feet. The two well-appointed bedrooms provide ample space for relaxation and privacy, designed to ensure comfort with plenty of natural light and storage options. Each bedroom serves as a tranquil retreat, allowing anyone to unwind after a long day. The convenience of two full bathrooms adds to the appeal, each thoughtfully designed with modern fixtures and elegant finishes, transforming daily routines into luxurious experiences. In addition to the bedrooms and bathrooms, the Cassia floor plan features an extra den that offers flexibility for various uses. This space can easily be transformed into a home office, reading nook, or hobby area, allowing homeowners to tailor it to their unique lifestyle needs. Outdoor living is also a highlight of this floor plan, thanks to the covered lanai, which provides an inviting space to enjoy morning coffee or evening sunsets. This area is perfect for entertaining guests or simply relaxing and unwinding in the fresh air. Moreover, the location of the Cassia floor plan enhances its appeal, as it is situated next to one of the community's walking paths. This proximity allows for easy access to tranquil strolls and invigorating walks, bringing nature right to your doorstep.
$599,000
4704 Foxtail Drive Parrish, FL 34219
- Type:
- Single Family
- Sq.Ft.:
- 2,466
- Status:
- NEW LISTING
- Beds:
- 4
- Lot size:
- 0.17 Acres
- Year built:
- 2021
- Baths:
- 3.00
- MLS#:
- A4628030
- Subdivision:
- Canoe Creek Ph I
ADDITIONAL INFORMATION
One or more photo(s) has been virtually staged. Welcome to your dream home! This two-story home offers a blend of comfort and elegance, featuring four spacious bedrooms and 2 1/2 bathrooms, in a community with an array of amenities. This well-landscaped home conveniently has the primary bedroom on the first floor, providing a peaceful retreat with an en-suite bathroom. The heart of the home is the gourmet kitchen with granite countertops, stainless steel appliances, and a large walk-in pantry, ideal for culinary enthusiasts. The light and bright living areas have large plank tile flooring, leading you effortlessly to the outdoor oasis, where a sparkling pool and serene pond view await with lots of room to entertain or to sit and enjoy the beautiful sunsets. Upstairs, discover a versatile open loft area perfect for a game room, second TV room, playroom, or even an exercise space, accompanied by three additional bedrooms and a full bathroom. The spacious two-car garage and a half bath downstairs add convenience to everyday living. Nestled in a picturesque setting with a large pond water view, this home offers tranquility and modern living. Canoe Creek has a full-time Lifestyle Coordinator organizing community events. There is a Lagoon-style pool and Spa, a Clubhouse with a kitchen and Fitness Room, a Dog Park, Pickle Ball Courts, and a Picnic Shelter with Grills. Canoe Creek is conveniently located close to Lakewood Ranch, dining, and shopping. NO CDD and LOW HOA FEES. Don't miss the chance to make this extraordinary home yours—schedule a showing today!
- Type:
- Single Family
- Sq.Ft.:
- 1,125
- Status:
- NEW LISTING
- Beds:
- 3
- Lot size:
- 0.2 Acres
- Year built:
- 1999
- Baths:
- 2.00
- MLS#:
- TB8320762
- Subdivision:
- Kingsfield Ph I
ADDITIONAL INFORMATION
Welcome to your new home in the Kingsfield community of Parrish! This beautiful home is ready for you to move right in! Nestled on a large lot, this property offers ample space both inside and out for comfortable living, entertaining, and relaxation. As you step through the inviting screened front entry, you’re greeted by an airy, open floor plan that effortlessly combines the great room, kitchen, and outdoor living space. The heart of the home is the upgraded kitchen, where granite countertops provide both style and durability, including a recently installed dishwasher and stove. An eating nook in the kitchen offers a cozy spot for morning coffee or casual meals, while the open layout ensures you’re never far from family and friends. The great room flows seamlessly into a large, screened lanai, expanding your living area and offering a perfect place to enjoy Florida’s beautiful weather. Step outside to your huge, fully fenced backyard with 6-foot privacy fencing, creating a personal oasis where you can unwind, host gatherings, or let pets roam freely. With such a spacious yard, the possibilities for outdoor activities and landscaping are endless. Inside, the home features easy-care flooring with no carpet throughout, ideal for those who appreciate a low-maintenance living environment. The primary bedroom is a private sanctuary, complete with a walk-in closet and an ensuite bath, providing convenience and comfort for your daily routine. Kingsfield residents enjoy access to community amenities that make every day feel like a vacation. Cool off in the refreshing community pool, play at the park or playground, shoot some hoops at the basketball court, or spend time with your furry friends at the dog park. This home is also ideally situated close to shopping centers for all your daily needs, as well as major highways, making your commute a breeze and putting you just a short drive from local attractions and dining. Don’t miss the chance to make it yours—schedule a showing today and start envisioning your new lifestyle in Parrish!
- Type:
- Single Family
- Sq.Ft.:
- 2,787
- Status:
- NEW LISTING
- Beds:
- 4
- Lot size:
- 0.2 Acres
- Baths:
- 4.00
- MLS#:
- TB8321146
- Subdivision:
- Bella Lago
ADDITIONAL INFORMATION
Under Construction. ALL CLOSING COSTS PAID with the use of preferred lender until November 30th. See an on-site sales consultant for more details. This one-story, all concrete block constructed home has a truly open concept plan, featuring a large great room, separate dining room, and well-appointed kitchen with dining area, all overlooking a covered lanai. This single-story plan features two bedrooms at the front of the home which share a jack-and-jill full bathroom, as well as a multi-gen living space past the powder bath and laundry room. The owner's suite is located on the back of the home for privacy, offering beautiful views of the backyard. Pictures, photographs, colors, features, and sizes are for illustration purposes only and will vary from the homes as built. Home and community information including pricing, included features, terms, availability and amenities are subject to change and prior sale at any time without notice or obligation.
- Type:
- Townhouse
- Sq.Ft.:
- 1,666
- Status:
- NEW LISTING
- Beds:
- 3
- Year built:
- 2024
- Baths:
- 3.00
- MLS#:
- TB8321121
- Subdivision:
- Seaire Townhomes
ADDITIONAL INFORMATION
Under Construction. BRAND NEW HOME - Luxury is in the details of this charming two-story townhome. The first floor enjoys an airy design among the spacious living room, kitchen and dining room, opening to the covered patio for serene outdoor moments. Upstairs, an adaptable central loft leads to two secondary bedrooms and the tranquil owner’s suite. The owner’s suite is in a privately situated corner, showcasing a full-sized bathroom and large walk-in closet. Interior photos disclosed are different from the actual model being built. Seaire is a new masterplan offering brand-new single-family and townhomes with fantastic amenities including a pool with a luxurious lagoon, coming soon to Parrish, FL. The community features fantastic onsite amenities, including a resort-style pool with a lagoon and multi-use trails. The community features a fantastic location near major metros, including Tampa, St. Petersburg and Sarasota, with nearby recreation available on Anna Maria Island and at Fort Hamer Park.
$554,900
8809 30th Street E Parrish, FL 34219
- Type:
- Single Family
- Sq.Ft.:
- 2,303
- Status:
- NEW LISTING
- Beds:
- 3
- Lot size:
- 0.21 Acres
- Year built:
- 2000
- Baths:
- 3.00
- MLS#:
- A4627216
- Subdivision:
- Parkwood Lakes Ph V, Vi & Vii
ADDITIONAL INFORMATION
Are you searching for a quality-built, meticulously maintained home in an established neighborhood in Parrish, FL? A home that has had zero impact from any of the recent hurricanes? Look no further! Welcome to 8809 30th St E - a stunning 3-bedroom, 3-bathroom, 2-car garage pool home, situated in the desirable community of Parkwood Lakes. This property, constructed in 2000 as a model home, has been lovingly cared for by its original owner for nearly 24 years, reflecting true pride of ownership. With 2,303 square feet of living space, this home boasts many appealing features, including crown molding throughout the main areas, upgraded flooring in select rooms, a functional propane fireplace, separate office, and an abundance of storage and natural light. The front elevation showcases excellent curb appeal, complemented by mature landscaping and a paver walkway to the mailbox. The beautiful saltwater pool, adorned with a calming decorative fountain, offers serene views of the surrounding pond. Additional amenities include an outdoor shower, a new roof installed in 2019, impact-resistant glass in the front doors, impact sliders in the rear living room (which can be covered with a roll-down hurricane shutter), impact windows along the back of the primary bedroom, and an indoor laundry room, complete with laundry sink. The garage is insulated and air-conditioned. Parkwood Lakes is right in the heart of Parrish and conveniently located to many of the newer shopping and dining options. Don’t miss the opportunity to experience this remarkable home today!
- Type:
- Single Family
- Sq.Ft.:
- 2,605
- Status:
- NEW LISTING
- Beds:
- 5
- Lot size:
- 0.2 Acres
- Baths:
- 3.00
- MLS#:
- TB8320920
- Subdivision:
- Bella Lago
ADDITIONAL INFORMATION
Under Construction. ALL CLOSING COSTS PAID with the use of preferred lender until November 30th. See an on-site sales consultant for more details. This two story, all concrete block constructed home has a large open-concept downstairs with a kitchen overlooking the living and dining room. The kitchen comes equipped with a refrigerator, electric range, microwave, and built-in dishwasher. The first floor also features a flex room that provides an area for work or for play, a bedroom, full bathroom, and an outdoor patio. The second floor includes an expansive owner’s suite, three additional bedrooms that surround a second living area, a third full bathroom, and a laundry room equipped with a washer and dryer. Pictures, photographs, colors, features, and sizes are for illustration purposes only and will vary from the homes as built. Home and community information including pricing, included features, terms, availability and amenities are subject to change and prior sale at any time without notice or obligation.
- Type:
- Single Family
- Sq.Ft.:
- 1,828
- Status:
- NEW LISTING
- Beds:
- 4
- Lot size:
- 0.16 Acres
- Baths:
- 2.00
- MLS#:
- TB8320912
- Subdivision:
- Bella Lago
ADDITIONAL INFORMATION
Under Construction. ALL CLOSING COSTS PAID with the use of preferred lender until November 30th. See an on-site sales consultant for more details. This all-concrete block constructed, one-story layout optimizes living space with an open concept kitchen overlooking the living area, dining room, and the outdoor covered lanai. The well-appointed kitchen comes with all appliances, including refrigerator, built-in dishwasher, electric range, and microwave. The owner's suite, located at the back of the home for privacy, has an ensuite bathroom. Two additional bedrooms share the second bathroom. The third bedroom is located near the laundry room, which is equipped with included washer and dryer. Pictures, photographs, colors, features, and sizes are for illustration purposes only and will vary from the homes as built. Home and community information including pricing, included features, terms, availability and amenities are subject to change and prior sale at any time without notice or obligation
$478,990
10704 Eustis Drive Parrish, FL 34219
- Type:
- Single Family
- Sq.Ft.:
- 3,313
- Status:
- NEW LISTING
- Beds:
- 4
- Lot size:
- 0.13 Acres
- Baths:
- 3.00
- MLS#:
- TB8320899
- Subdivision:
- Bella Lago
ADDITIONAL INFORMATION
Under Construction. ALL CLOSING COSTS PAID with the use of preferred lender until November 30th. See an on-site sales consultant for more details. This two-story, all concrete block constructed home has a large open concept first floor with a kitchen overlooking the great room, dining area, and a covered lanai. A flex room at the entrance of the home, as well as a spacious guest bedroom and full bathroom, complete the first floor. Upstairs, Bedroom 1 with ensuite bathroom, three additional bedrooms, a third full bathroom, and a well-appointed laundry room surround a large bonus living room. This home comes with an installed stainless-steel dishwasher, electric range, and microwave. Pictures, photographs, colors, features, and sizes are for illustration purposes only and will vary from the homes as built. Home and community information including pricing, included features, terms, availability, and amenities are subject to change and prior sale at any time without notice or obligation.
- Type:
- Single Family
- Sq.Ft.:
- 2,045
- Status:
- NEW LISTING
- Beds:
- 4
- Lot size:
- 0.18 Acres
- Baths:
- 3.00
- MLS#:
- TB8320891
- Subdivision:
- Bella Lago
ADDITIONAL INFORMATION
Under Construction. ALL CLOSING COSTS PAID with the use of preferred lender until November 30th. See an on-site sales consultant for more details. This one-story, all concrete block constructed home has an open concept floor plan, featuring a spacious kitchen overlooking large living and dining areas that flow out to a covered lanai, a perfect place to relax or dine al fresco. At the front of the home, you will find two bedrooms that share a full bath, a laundry room off the garage, a fourth bedroom that is an optional den, and a powder bath. This home comes with installed stainless-steel dishwasher, range, and microwave. Pictures, photographs, colors, features, and sizes are for illustration purposes only and will vary from the homes as built. Home and community information including pricing, included features, terms, availability and amenities are subject to change and prior sale at any time without notice or obligation.
$465,000
6412 Ft Hamer Road Parrish, FL 34219
- Type:
- Land
- Sq.Ft.:
- n/a
- Status:
- NEW LISTING
- Beds:
- n/a
- Lot size:
- 0.69 Acres
- Baths:
- MLS#:
- A4629064
- Subdivision:
- Acreage
ADDITIONAL INFORMATION
Redevelopment opportunity in Parrish, FL. Vacant/cleared land approx. .7 acre. Near the 301 and FT Hamer intersection
- Type:
- Single Family
- Sq.Ft.:
- 2,778
- Status:
- NEW LISTING
- Beds:
- 4
- Lot size:
- 0.26 Acres
- Year built:
- 2003
- Baths:
- 3.00
- MLS#:
- A4628876
- Subdivision:
- River Woods Ph Iii
ADDITIONAL INFORMATION
Welcome to your dream home! This beautiful 4-bedroom, 3-bathroom residence, complete with a den, offers an incredible floor plan designed for both comfort and elegance. As you enter, you’ll be greeted by soaring 10-foot volume ceilings that enhance the roominess of the living areas, making every room feel bright and airy. The large primary suite is a true retreat, featuring a lavish en-suite bathroom with a generous shower, a relaxing garden tub, and dual sinks for added convenience. Picture yourself enjoying leisurely evenings dining al fresco on the patio, where you can soak in breathtaking sunsets over the tranquil lakefront views—perfect for entertaining family and friends. This home also boasts 14 new hurricane windows and offering peace of mind, a fantastic 3-car garage, to accommodate all of your vehicles and storage needs. Nestled in a well-established neighborhood known for its great elevation and quality construction, you can feel confident in the stability and beauty of your surroundings. An inviting clubhouse offers fitness machines and a beautiful setting and resort-style pool is incredible adorned with plenty of tables and lounge chairs for everyone to enjoy! Don’t miss the opportunity to make this stunning property your own—schedule a viewing today and experience the charm of lakeside living!
- Type:
- Single Family
- Sq.Ft.:
- 2,168
- Status:
- NEW LISTING
- Beds:
- 4
- Lot size:
- 0.12 Acres
- Year built:
- 2024
- Baths:
- 3.00
- MLS#:
- A4628942
- Subdivision:
- Saltmdwsph Ia
ADDITIONAL INFORMATION
Presenting The Yellowstone Model by Meritage Homes at Salt Meadows. Entertain guests with ease in your open kitchen which overlooks the dining and great room. The First-floor primary suite ensures everyone has their own private space. The Upstairs loft is spacious and can be used for a variety of family's needs. Completed in February 2024, this barely lived-in home is in pristine, like-new condition. Notable enhancements include a $30,000 custom 16' x 16' covered lanai added post-construction, a $5,500 privacy fence, and an epoxy-coated garage floor. The kitchen has been thoughtfully upgraded with a new faucet, an added soap dispenser, water dispenser handles, an upgraded single basin sink, pull-out cabinet organizers, and modern lighting fixtures over the kitchen island and dining area. The primary bathroom features new glass shower doors, an upgraded shower head, new towel holders, updated hardware, and professionally sealed grout throughout all tiled areas. Additional improvements include upgraded doorknobs and hinges, a stylish shiplap accent wall in the living room, ceiling fans, and a custom-built workbench in the garage. In total, the seller has invested over $44,000 in upgrades since purchase. Salt Meadows is an emerging community in the heart of Parrish, exclusively developed by Meritage Homes. The community’s amenity center, nearing completion, will offer a resort-style pool, fitness center, pickleball courts, basketball courts, playground, recreation center, and a play lawn. Ideally located just east of Hwy 301, Salt Meadows provides convenient access to I-75 for easy commuting to Tampa, St. Petersburg, Sarasota, and beyond. The area is also set to welcome new dining establishments, retail shops, medical facilities, and schools in the near future.
- Type:
- Single Family
- Sq.Ft.:
- 1,528
- Status:
- NEW LISTING
- Beds:
- 3
- Lot size:
- 0.13 Acres
- Year built:
- 2020
- Baths:
- 2.00
- MLS#:
- A4626996
- Subdivision:
- Silverleaf Ph Vi
ADDITIONAL INFORMATION
This home is located in the sought after community of "Silverleaf" The builder certainly knew how to maximize 1528 square feet of living area. The "Liberty" floor plan model has 3 bedrooms and two baths and is open and bright great for entertaining! The split floor plan proivides lots of privacy for both you and your guests. There is tile flooring throught the main living areas and carpet in all the bedrooms. Situated on a premium private lot with expansive lake views and privacy galore. Choose whether to sit on your extended screened in lanai or the additional large paver patio and watch all the wild life. The primary bedroom is equipped with its own en-suite bath providing dual sinks, large walk in shower, two walk in closets. The kitchen with sliders to your two patios screams upgrades with beautiful granite counters, subway tile backsplash and all stainless steel appliances the refrigerator is not even a year old. Your laundry room is conviently located as you enter from the garage. Silverleaf is a vibrant community with a large community pool and spa with cabanas, walking trails, fitness center, two dog parks and more. It has to be mentioned how close thie community is to the Manatee River, Ellenton Outlets and easy access to the highways. This homeowner is motivated so please bring an offer!!!!!!!
$419,270
7080 162nd Place E Parrish, FL 34219
- Type:
- Single Family
- Sq.Ft.:
- 1,819
- Status:
- NEW LISTING
- Beds:
- 4
- Lot size:
- 0.14 Acres
- Baths:
- 2.00
- MLS#:
- L4948781
- Subdivision:
- Aviary At Rutland Ranch
ADDITIONAL INFORMATION
Under Construction. New construction home with 1819 square feet on one-story including 4 bedrooms, 2 baths, and an open living area. Enjoy an open kitchen with Quartz countertops, Samsung stainless steel appliances, a walk-in pantry, and a spacious counter height island, fully open to the dining café and gathering room. The living area, laundry room, and baths include luxury wood vinyl plank flooring, with stain-resistant carpet in the bedrooms. Your owner's suite is complete with a walk-in wardrobe and a private en-suite bath with dual vanities, a tiled shower, and a closeted toilet. Plus, enjoy a covered lanai, 2-car garage, custom-fit window blinds, architectural shingles, energy-efficient insulation and windows, and a full builder warranty. "Please note, virtual tour/photos showcases the home layout; colors and design options in actual home for sale may differ. Furnishings and decor do not convey
- Type:
- Single Family
- Sq.Ft.:
- 1,269
- Status:
- NEW LISTING
- Beds:
- 3
- Lot size:
- 0.15 Acres
- Year built:
- 2023
- Baths:
- 2.00
- MLS#:
- A4627125
- Subdivision:
- Saltmdws Ph Ia
ADDITIONAL INFORMATION
Welcome to this stunning, newer construction home in the highly sought-after Salt Meadows community in Parrish, Florida. This beautifully upgraded 3-bedroom, 2-bath residence is more than just a house – it's a stylish sanctuary that blends modern amenities with custom, high-end touches that truly set it apart from the typical builder-grade homes. The seller has invested over $30,000 in upgrades to make this home shine, and it shows in every detail. As you step inside, you'll immediately notice the abundance of natural light streaming through the windows, creating a bright and airy atmosphere. The open-concept living space is perfect for entertaining or simply relaxing, and it’s all accented by custom woodwork throughout, including shiplap walls and board and batten trim. High-end ceiling fans and designer lighting fixtures, including chic custom pendant lights, illuminate the space, adding a touch of sophistication. The kitchen is a dream, featuring granite countertops, modern porcelain plank tile flooring, and sleek designer faucets that extend throughout the home. It’s a space that’s as functional as it is beautiful, with a layout that invites family and friends to gather. Plus, with a smart home system, you can control your lights, temperature, and even locks with just the sound of your voice or remotely when you're on the go. The smart switches throughout the house allow you to manage every room's lighting at the touch of a button. Step outside to your private backyard oasis. This home sits on a spacious corner lot that has been fully enclosed with privacy vinyl fencing, ensuring that your outdoor space is perfect for relaxing or entertaining. A brand-new paver patio and walkway were recently installed, offering the ideal setting for BBQs, outdoor dining, or enjoying the Florida sunshine. And with a double gate entry, bringing in landscaping equipment or hosting a backyard party has never been easier! To top it off, this home features a whole house dehumidifier, keeping the air cool, dry, and comfortable during those hot, humid summer months. Why wait for new construction when you can have a home that’s already complete and thoughtfully upgraded? This is one of the lowest-priced 3/2 single-family homes in Manatee County, and it offers unbeatable value for the price. Don't miss out on this incredible opportunity to own a home that feels brand new, but with the charm and personalization of a much-loved space. As a resident of Salt Meadows, you’ll also have access to a brand new clubhouse that’s almost complete, featuring a huge pool and a fully-equipped fitness center. The clubhouse will be available for private events, offering a great space to host gatherings. Enjoy outdoor living with the outdoor kitchen and grilling area, or take your furry friend to the fenced dog park. The community also boasts basketball courts, a playground, and plenty of sidewalks and trails for strolling or biking. With so many amenities just steps from your front door, you'll feel like you're on vacation every day. Come see for yourself what makes this home so special – schedule your private tour today!
- Type:
- Single Family
- Sq.Ft.:
- 1,492
- Status:
- NEW LISTING
- Beds:
- 3
- Lot size:
- 0.11 Acres
- Year built:
- 2021
- Baths:
- 2.00
- MLS#:
- TB8321019
- Subdivision:
- Summerwoods Ph Ii
ADDITIONAL INFORMATION
Welcome to this beautifully maintained 3-bedroom, 2-bathroom home in the highly sought-after Summerwoods community in Parrish. With only one owner and thoughtful updates throughout, this home is truly move-in ready. As you step inside, you’ll be greeted by an open-concept layout that flows seamlessly, highlighted by a modern kitchen featuring a stylish backsplash, shiplap island, and upgraded cabinet handles. Enjoy picturesque water and preserve views from the sliding backdoor, creating a tranquil setting perfect for relaxation or entertaining. The master suite offers unobstructed, private views of the water, making it a serene retreat. Functional updates include a new water softener, gutters, fenced yard, upgraded landscaping, custom master closet shelving, fresh paint with a feature wall, and an epoxy garage with ample storage. With an annual HOA of just $133, you'll appreciate the incredible value and amenities Summerwoods has to offer, including a resort-style pool, splash pad, dog park, playground, scenic trails, and vibrant community activities like food truck nights and holiday events. Situated near local favorites such as American Honey, The Greyson, and Corporate Ladder Brewing, this home also offers easy access to St. Petersburg, Sarasota, and Tampa. Plus, you’re just a golf cart ride away from the up-and-coming North River Ranch area, featuring future market walks, retail, dining, and entertainment. The area is rapidly growing, with a new hospital, community college, and elementary and middle schools being added, along with Parrish's evolving downtown. Not to mention, new restaurants and retail along US-301 are less than a 10-minute drive away. Don’t miss the chance to call this exceptional property your new home!
- Type:
- Single Family
- Sq.Ft.:
- 2,371
- Status:
- NEW LISTING
- Beds:
- 3
- Lot size:
- 0.48 Acres
- Year built:
- 2015
- Baths:
- 2.00
- MLS#:
- A4628066
- Subdivision:
- Twin Rivers Ph Iv
ADDITIONAL INFORMATION
Welcome to 2616 162nd Ave East, a stunning 3-bedroom, 2-bath home on a spacious 1/2-acre lot in the sought-after Twin Rivers community. Enjoy serene pond and preserve views with direct access to the Manatee River, all within minutes of top shopping, dining, and some of the best beaches in the country—plus no hurricane damage! This vibrant community adds to the charm with weekly food trucks, exciting community events, golf cart parades, and more, creating a true sense of connection and fun. Inside, this home boasts new front doors, upgraded countertops, and custom cabinetry throughout. It’s wired with ceiling speakers for a complete audio experience and includes a spacious office that comfortably fits two. Additional features include a mini-split AC in the garage and prewiring for a generator, providing extra convenience and peace of mind. Meticulously maintained and move in ready, this gem is better than new! A recent whole-home inspection report, FAQ, floor plans, and virtual tour are available for interested buyers. Don’t miss the chance to make this beautiful home yours!
| All listing information is deemed reliable but not guaranteed and should be independently verified through personal inspection by appropriate professionals. Listings displayed on this website may be subject to prior sale or removal from sale; availability of any listing should always be independently verified. Listing information is provided for consumer personal, non-commercial use, solely to identify potential properties for potential purchase; all other use is strictly prohibited and may violate relevant federal and state law. Copyright 2024, My Florida Regional MLS DBA Stellar MLS. |
