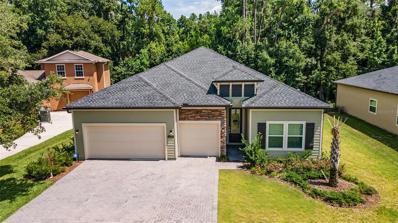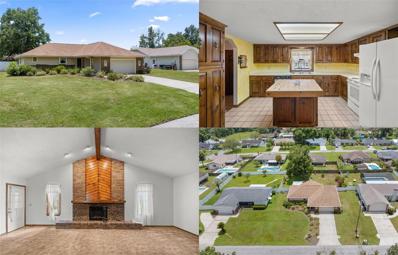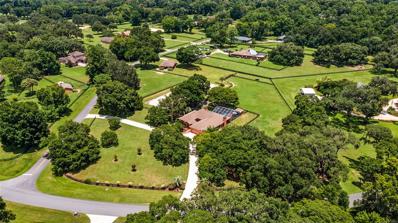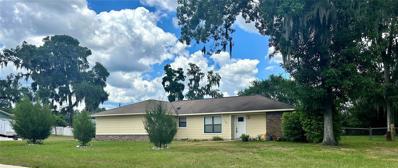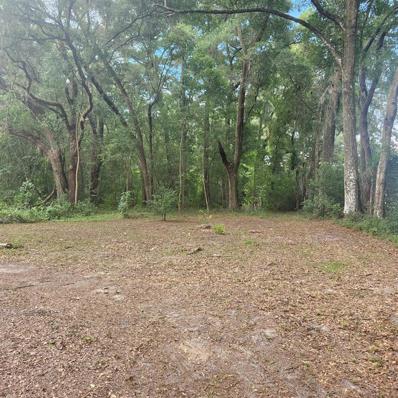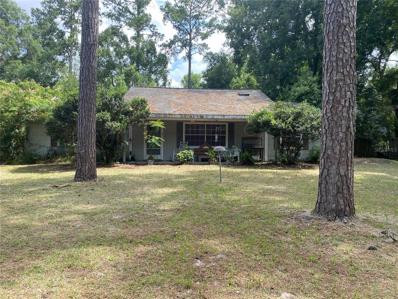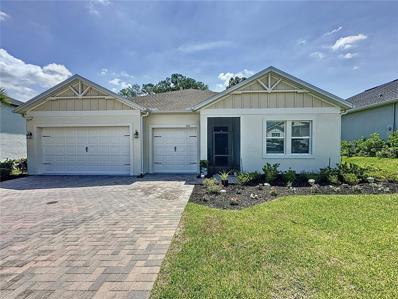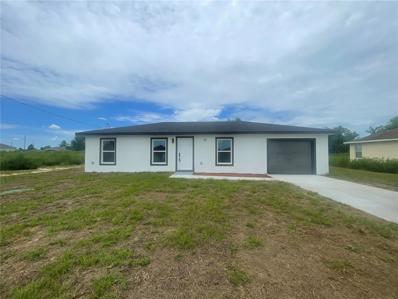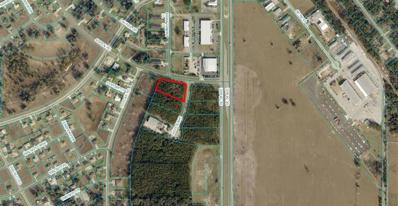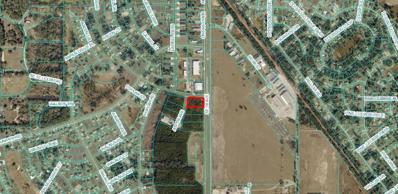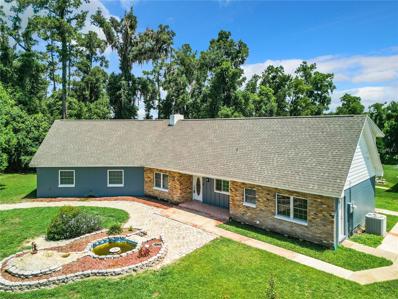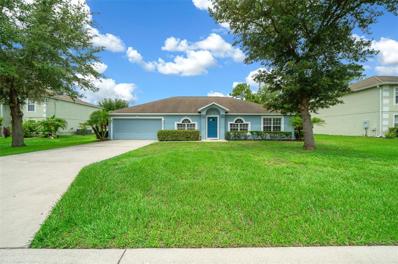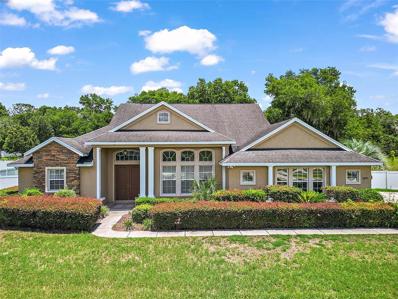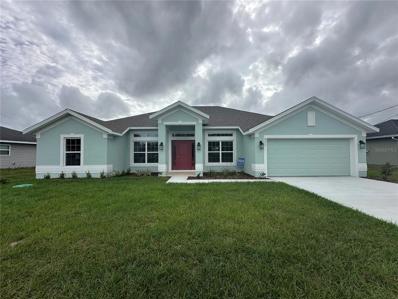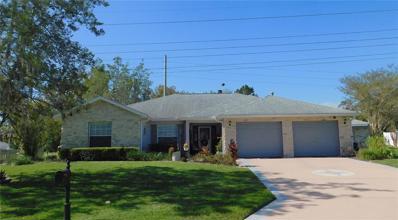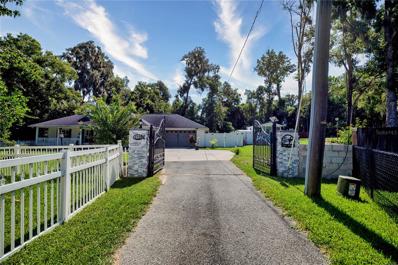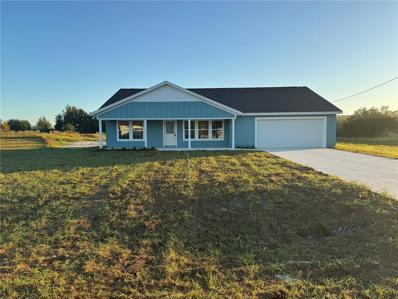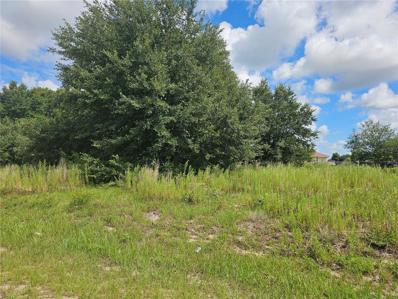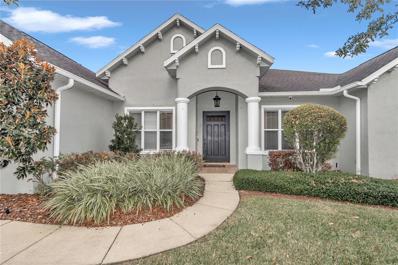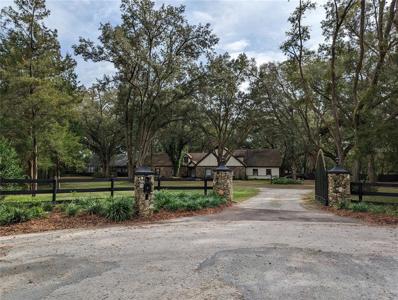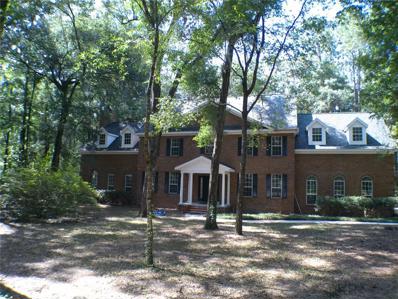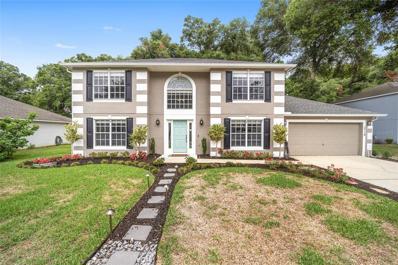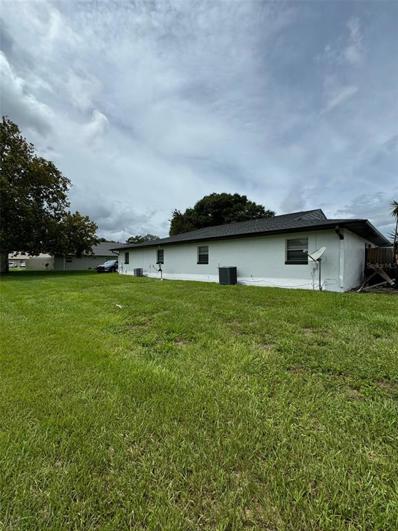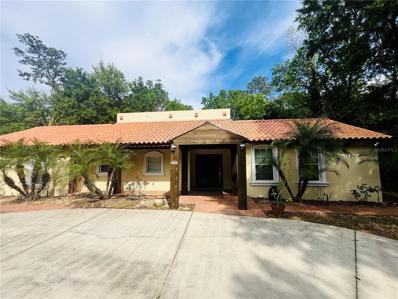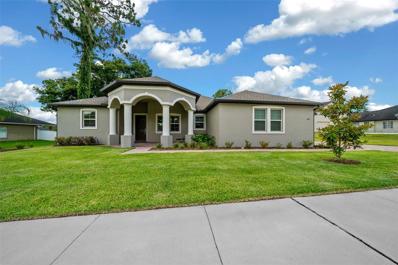Ocala FL Homes for Rent
$565,000
1119 SE 42nd Road Ocala, FL 34480
- Type:
- Single Family
- Sq.Ft.:
- 2,292
- Status:
- Active
- Beds:
- 4
- Lot size:
- 0.24 Acres
- Year built:
- 2023
- Baths:
- 3.00
- MLS#:
- OM682508
- Subdivision:
- Bellechase Oak Hammock
ADDITIONAL INFORMATION
Price Improvement!! 2023 construction by Lennar in the coveted gated community of Oak Hammock at Bellechase . This expansive Tivoli model has over 3000 sq ft under roof with a sizable three car garage backing up to wooded privacy. 4 bedrooms and 3 baths with an open floor plan keeps things light and bright with neutral decor tones. This home was designed with family gatherings and entertaining in mind. The spacious gourmet kitchen has two islands and a dinette area for informal dining and excellent food preparation space, gas range, stainless steel appliances, stone countertops, oversized pantry and endless cabinets for storage. The formal dining room flows to the large living room and adjoins the screened lanai with panoramic wooded views. The luxurious grand owners suite features a spa bath with dual vanity, water closet and substantial walk in closet. The second of the 4 bedrooms also has an en-suite bath perfect for in-laws, guests, or teens. The two additional sizable guest bedrooms share a common bath. Not only beautiful, this smart home also features keyless door locks, video doorbell, and lovely landscaping. Conveniently located with top rated schools, dining, entertainment, medical and so much more. Schedule your tour today, and see why this home is so special .
$259,000
5160 SE 24th Place Ocala, FL 34480
- Type:
- Single Family
- Sq.Ft.:
- 1,628
- Status:
- Active
- Beds:
- 3
- Lot size:
- 0.28 Acres
- Year built:
- 1984
- Baths:
- 2.00
- MLS#:
- OM682440
- Subdivision:
- Belleair
ADDITIONAL INFORMATION
Welcome home to this amazing property! Located in the South East community of Belleair with No HOA. Offers 3 bedrooms and 2 full baths with 1,628 living sq ft. The large great room focuses on the brick fireplace feature wall and ceiling beam adding charm and character. Enjoy coffee on the enclosed lanai with vinyl windows, hip roof replaced 2018. Backyard is completely fenced with mature landscaping. Oversized garage with garage door replaced in 2017. New Roof in 2020. Hurry to this amazing South East location, close to everything. Zoned for Maplewood Elementary School, Osceola Middle School and Forest High School. There is great potential here with some cosmetic updating to make this your own dream home.
$1,299,000
8355 SE 7th Avenue Road Ocala, FL 34480
- Type:
- Farm
- Sq.Ft.:
- 3,552
- Status:
- Active
- Beds:
- 3
- Lot size:
- 5.34 Acres
- Year built:
- 1991
- Baths:
- 4.00
- MLS#:
- OM682246
- Subdivision:
- Turning Hawk Ranch
ADDITIONAL INFORMATION
Bring your horses and their friends to this 5.34 Acre Farm! NO HOA or Deed Restrictions! Discover the epitome of equestrian luxury living on this convenient 5+ acre gentlemen's farm on a corner lot. Meticulously designed offering this 3 bedroom & 3 1/2 bath home with an executive private office that exudes casual elegance. Situated between Santos trail head & the Florida Horse Park, the greenway it’s all yours! Biking, hiking and horse back riding all a possibility everyday with this convenient location. This farm includes a USDF standard size dressage arena put in by Wordley Martin you are guaranteed the same clopf footing as WEC allowing freedom of moment & reducing strain & risk of injury. Nothing is too good for your equine companion and that is why the arena is fully irrigated & the barn is hurricane ready with pull down doors as well as the horizontal sliding doors. 60x40 center aisle concrete block barn fully insulated is equipped with 3 stalls 12x12 & room for more. A fully finished tack room provides all you need with AC, Hot/Cold water, fridge, microwave, and washer & dryer access. The barn is complete with a shoo fly automatic misting system which is completely personalized by you. Inside wash stall, ample storage & separate hobby work room with solar tube lighting & built in work area. Barn has its own entrance with ample trailer parking, 3 separate paddocks along with central turnout around barn. Smallest paddock is cross fenced & includes a mini run-in shed. Property is complete with 4 board fencing around to ensure safety for your animals. Whole house generator & more! Let’s step into your beautiful home with expansive living spaces featuring 10 ft ceilings & open concept floorplan. Marble & hardwood flooring throughout. Three wood burning & gas fireplaces proving charm and warmth. The family room invites relaxation & easy entertaining with spacious seating & french doors out to the lanai & pool. The gourmet kitchen boasts a newly installed quartz island with a new Dacor gas stove top, Bosch double ovens and a cleverly designed double pantry with swivel built-ins. The luxurious primary suite is large & includes its own fireplace & direct access to the lanai for late night swims. Spacious ensuite with mahogany millwork cabinetry & walk in closets. Ample covered seating steps down to another open area to provide great parties around the pool side. Completed by a full bath cabana & grilling station for a private oasis. Surrounded by mature oaks trees & professional landscaping the songbirds abound. Come live in a park like setting only 25 minutes to WEC & 15 minutes to downtown Ocala!
$260,000
4745 SE 37th Court Ocala, FL 34480
- Type:
- Single Family
- Sq.Ft.:
- 1,698
- Status:
- Active
- Beds:
- 3
- Lot size:
- 0.33 Acres
- Year built:
- 1984
- Baths:
- 2.00
- MLS#:
- OM682329
- Subdivision:
- Willow Oaks Un 01
ADDITIONAL INFORMATION
You will love the open feel of this home. It is located on a large corner lot. There is plenty of lush yard space for recreation or just to enjoy peaceful tranquility. It has beautiful tile floors throughout and laminate floors in the bedrooms. Much of the home has been updated including the bathrooms. The main living area has a wood burning fireplace and leads to a bonus room that can be used for an office or reading room. The back yard is fenced and has a storage shed and patio. There is a 2 car attached garage and plenty of driveway space. definitely worth taking a look at.
$110,000
Tbd Se 36th Avenue Ocala, FL 34480
- Type:
- Land
- Sq.Ft.:
- n/a
- Status:
- Active
- Beds:
- n/a
- Lot size:
- 1.49 Acres
- Baths:
- MLS#:
- OM682560
ADDITIONAL INFORMATION
Open to back-up offers! Embrace the serene beauty of nature with this exceptional 1.49-acre vacant land, ideally situated near the historic Santos Recreation Area and Santos Trails. Whether you're an avid outdoor enthusiast or seeking to build your dream home, this property offers limitless possibilities. 1.2 miles from the Santos Recreation Area and Santos Trails, known for their picturesque landscapes and extensive trail networks perfect for hiking, biking, and horseback riding. Surrounded by lush greenery and tranquil surroundings, providing a peaceful retreat from the hustle and bustle of city life. Zoned for residential and agricultural use, offering ample space to design and build your custom home or vacation retreat. With the growing popularity of outdoor recreational activities, owning property near such a memorable area ensures both personal enjoyment and potential future value appreciation. Convenient access to major highways, shopping, dining, and entertainment options while maintaining a sense of rural tranquility. This is your chance to own a piece of paradise near one of Florida's most beloved outdoor destinations. Whether you envision a private estate or a profitable investment, this property promises a lifetime of memories. Contact me today to schedule a viewing and start planning your future amidst the beauty of Santos Trails and the surrounding natural wonders. Discover why this property is more than just land—it's an opportunity to live your best life. Aerial photos coming soon.
$255,000
3952 SE 52nd Street Ocala, FL 34480
- Type:
- Single Family
- Sq.Ft.:
- 1,454
- Status:
- Active
- Beds:
- 3
- Lot size:
- 0.91 Acres
- Year built:
- 1985
- Baths:
- 2.00
- MLS#:
- O6221179
ADDITIONAL INFORMATION
We're pleased to present the opportunity to acquire a rare gem property in Ocala, FL 34480. This charming home features 3 bedrooms and 2 bathrooms, offering a comfortable 1,454 sqft of living space. Nestled in a highly demanded and enjoyable neighborhood, this property is perfect for those seeking a peaceful yet convenient lifestyle. Don't miss this great opportunity and be among the first to explore this wonderful home!
$539,000
3841 SE 6th Avenue Ocala, FL 34480
- Type:
- Single Family
- Sq.Ft.:
- 2,463
- Status:
- Active
- Beds:
- 4
- Lot size:
- 0.22 Acres
- Year built:
- 2022
- Baths:
- 3.00
- MLS#:
- G5084610
- Subdivision:
- Bellechase Villas
ADDITIONAL INFORMATION
**HUGE PRICE REDUCTION**The BEST VALUE and the LOWEST PRICE per sq ft in BELLECHASE** Stunning dream home in the premier tree-lined, golf cart community of Bellechase! As you drive through the guard gate, you'll be greeted by a sanctuary of luxury and comfort. This spacious residence boasts exceptional options, upgrades, and unparalleled privacy. Step inside to find stunning Luxury Vinyl floors throughout, with plush carpeting in the four bedrooms. The open-concept design floods the home with light, featuring a grand 12-foot great room GLASS disappearing door, and a 6-foot door leading to the expansive covered and screened private lanai. Every window and door is crafted by Pella, ensuring both beauty and durability. The fully fenced yard adds to your sense of seclusion and safety. The gourmet kitchen is a chef's delight, equipped with quartz countertops, a large Island, an elegant backsplash, a built-in double oven, a gas cooktop, and a Bosch dishwasher. The butler area and walk-in pantry provide ample storage and preparation space. Tray ceilings grace the entry, GREAT ROOM and primary bedroom, adding an extra touch of sophistication.The primary bedroom offers a luxurious retreat with a walk-in closet and an en suite bathroom featuring an exquisite tub and a separate walk-in shower. The second bedroom also boasts a walk-in closet and an en suite bathroom, perfect for guests or family. The laundry room is equipped with a Samsung front-load washer and a natural gas dryer. The home also features a three-car garage with an epoxy floor, a tankless hot water heater adding both functionality and style. This smart home is designed for modern living with touchless entry, smart locks, leak detectors, an irrigation system, Ring floodlight cameras, security system, smart garage door opener, and advanced lighting controls and loads of security features.Don't miss the opportunity to own this exceptional home in Bellechase, where luxury and convenience meet. Less than 30 minutes from the famous WORLD EQUESTRIAN CENTER. 10-15 minutes to QUAINT DOWNTOWN, HOSPITALS, RESTAURANTS AND SHOPPING. Schedule your private tour today!
$235,000
118 Larch Road Ocala, FL 34480
- Type:
- Single Family
- Sq.Ft.:
- 1,011
- Status:
- Active
- Beds:
- 3
- Lot size:
- 0.25 Acres
- Year built:
- 2024
- Baths:
- 2.00
- MLS#:
- S5108671
- Subdivision:
- Silver Spgs Shores 24
ADDITIONAL INFORMATION
Back on the Market!!, Discover unparalleled modern living at 118 Larch Rd, Ocala, FL. This brand new construction home offers a harmonious blend of contemporary design and convenience. Featuring 3 bedrooms and 2 bathrooms, every detail exudes quality craftsmanship and comfort. The open-plan layout showcases a gourmet kitchen equipped with sleek stainless steel appliances, perfect for culinary enthusiasts and entertainers alike. From the inviting living spaces to the tranquil bedrooms, each area is designed with your lifestyle in mind. Located in a vibrant neighborhood with amenities just a stone's throw away, enjoy easy access to shopping, dining, and entertainment. Whether you're relaxing indoors or hosting gatherings in the spacious backyard, 118 Larch Rd promises an unparalleled lifestyle experience. Don't miss the opportunity to make this exceptional property your new home in Ocala, FL. Schedule your private tour today!
$219,000
Aspen Avenue Ocala, FL 34480
- Type:
- Land
- Sq.Ft.:
- n/a
- Status:
- Active
- Beds:
- n/a
- Lot size:
- 1.05 Acres
- Baths:
- MLS#:
- OM681967
- Subdivision:
- Baseline Business Center
ADDITIONAL INFORMATION
Excellent Location, High Visibility, B-5 Heavy Business Zoning Permits a wide variety of uses. 2024 Traffic Count is 27,500 on Baseline Road South of Maricamp Road. All St. Johns River Water management and DEP permitting is complete for all services (water, sewer, storm sewer and water retention areas). All a nw owner has to do is is submit site and building plans to Marion County.
$345,000
Aspen Road Ocala, FL 34480
- Type:
- Land
- Sq.Ft.:
- n/a
- Status:
- Active
- Beds:
- n/a
- Lot size:
- 1.13 Acres
- Baths:
- MLS#:
- OM681958
- Subdivision:
- Baseline Bus Center
ADDITIONAL INFORMATION
Excellent Location. High Visibility. High Traffic Count. B-5 Heavy Business Zoning which permits a wide variety of uses. Belleview City Water and Central Sewer. Official traffic count in 2024 was 27,500 cars on Baseline Road South of Maricamp Road. All of St. Johns River Water Management and DEP permitting is complete for all services (water, sewer, storm sewer and water retention areas). All a new owner has to do is submit site and building plans to Marion County. Additional lots are available.
$749,000
4301 SE 38th St Ocala, FL 34480
- Type:
- Single Family
- Sq.Ft.:
- 4,070
- Status:
- Active
- Beds:
- 4
- Lot size:
- 2.5 Acres
- Year built:
- 1967
- Baths:
- 4.00
- MLS#:
- OM681936
- Subdivision:
- No Sub
ADDITIONAL INFORMATION
Location and convenience usually come with a gigantic price tag, but this 2.5-acre property zoned A1 in the heart of Ocala/Marion County does not, situated just off Maricamp Rd. The 4070 sqft main house has tons of potential and unique features typically found in historic homes from the 1960's. Remodeled guest house includes a full kitchen, in-ground pool with a birdcage and surrounding landscape for ample privacy, board fenced, 2500 sqft metal building with a 10-ton AC unit and a 1500 sqft metal building with a 5-ton AC unit, both on a separate utility meter, perfect for workshops, studios, storage, business operations, even the possibility for a distillery. New roof 3/2022
$389,500
3020 SE 45th Court Ocala, FL 34480
- Type:
- Single Family
- Sq.Ft.:
- 2,256
- Status:
- Active
- Beds:
- 4
- Lot size:
- 0.33 Acres
- Year built:
- 2006
- Baths:
- 2.00
- MLS#:
- OM681642
- Subdivision:
- Magnolia Pointe
ADDITIONAL INFORMATION
One or more of the photo(s)have been virtually staged. "Turn Key" Beautiful 4 bedroom 2 bathroom split bedroom home in much desired gated SE community. 2024, Interior paint, range, microwave, carpet and laminate flooring, updated light fixtures. 2022, HVAC, exterior paint. Home has cathedral ceilings formal dining room, eat in breakfast area and counter top bar with extra seating. The kitchen boasts a large island with sink/ dishwasher, plus additional sink, double pantries, plenty of cabinets + cabinets with drawers, and lots of counters space. Sliding doors lead out to large relaxing screened in back porch. Master bedroom is spacious with two walk-in closets. Master bathroom has separate shower and garden tub, closet toilet and makeup vanity. Guest bathroom has shower tub combo. Inside laundry. This home is ideal for the growing family and or easy entertaining. Ready for immediate occupancy.
$575,000
3401 SE 49th Avenue Ocala, FL 34480
- Type:
- Single Family
- Sq.Ft.:
- 2,370
- Status:
- Active
- Beds:
- 4
- Lot size:
- 0.9 Acres
- Year built:
- 2008
- Baths:
- 3.00
- MLS#:
- OM681532
- Subdivision:
- Magnolia Manor
ADDITIONAL INFORMATION
SE Ocala gem just waiting for your discovery! Located in gated Magnolia Manor, this custom pool home sits on an oversized lot (almost an acre) and overlooks a natural area with no rear neighbors. Open concept main living area with accented with high coffered ceilings and crow molding. Gourmet kitchen features built in appliances, custom cabinetry, butler's pantry and large island open to living room. Large pocketing slider opens onto lanai and screened in pool deck. Tons od curb appeal with columns, tall windows, mature landscaping and stacked stone. Master suite features walk-in closet, tray ceiling and dual vanities. The fourth bedroom is equipped with a 1/2 bath and slider to lanai and could easily serve as a Den/Flex/Office. Rear yard fully fenced with white vinyl privacy fence. SE Ocala location has great schools and is convenient to shopping, medical, parks and more. Come see today!
$326,450
8077 Juniper Road Ocala, FL 34480
- Type:
- Single Family
- Sq.Ft.:
- 2,151
- Status:
- Active
- Beds:
- 3
- Lot size:
- 0.23 Acres
- Year built:
- 2024
- Baths:
- 2.00
- MLS#:
- OM681602
- Subdivision:
- Silver Spgs Shores #24
ADDITIONAL INFORMATION
Under Construction. THIS HOME QUALIFIES FOR A LOW INTEREST RATE BUYDOWN PROMOTION WHEN BUYER CLOSES WITH A SELLER APPROVED LENDER AND SIGNS A CONTRACT BY 5PM ON 12/1/24. Brand New Home construction. BLOCK HOME CONSTRUCTION. Ready NOW. Spacious split and open floorplan. The separate living room is equipped with double doors allowing you to close off this space making a spacious home office, playroom or whatever you like. You will love the additional height of the tray ceiling complete with crown molding in the master bedroom. Separate tiled shower in the master bath in addition to a garden tub, upgraded cabinets throughout, stainless appliances, mini-blind insert in rear doors to covered lanai. Tile flooring in all wet areas, TAEXX in-wall pest control system. Builder Warranty! Closing costs paid when using Seller Approved lenders. Elevation photo is rendering and used for illustration purposes only. INTERIOR PHOTOS are the same floorplan in different home just for reference of potential finished product. Colors and options WILL vary.
$397,500
3660 SE 54th Avenue Ocala, FL 34480
- Type:
- Single Family
- Sq.Ft.:
- 1,961
- Status:
- Active
- Beds:
- 3
- Lot size:
- 0.33 Acres
- Year built:
- 1999
- Baths:
- 2.00
- MLS#:
- OM681523
- Subdivision:
- Indian Meadows
ADDITIONAL INFORMATION
IMMEDIATE OCCUPANCY! SE OCALA POOL HOME! UPDATED & IMMACULATE 3BR/2BA/2GA home with bonus room & separate workshop shed boasts no back neighbors, 1961 sf living area, LR w/vaulted ceilings & gas fireplace, open eat-in kitchen w/granite counters, lots of cabinets, gas range and dining area, family room overlooks the screened pool, huge primary bedroom suite w/sitting area & BA w/separate sinks, tiled shower, soaker tub, private toilet & big walk-in closet, split bedroom plan w/2 spare BRs, guest BA w/tiled shower, inside laundry room w/storage shelves.. NEW screened 14x28 pool w/salt system, 6ft. depth, waterfall & solar heating.. Workshop/Storage shed for the handy person has 2 separate areas.. MAJOR UPDATES include Roof/2020, HVAC/2019, H2O Heater/2021, Screened Pool/2022, Appliances/2019, Carpet/2024 and more.. Stone exterior, lush landscape, irrigation system, interior wall pest tubes, garage door with backup battery for power outage convenience, underground utilities, close to schools & shopping.. THIS LOCATION CAN'T BE BEAT!
$419,900
3729 SE 38th Terrace Ocala, FL 34480
- Type:
- Single Family
- Sq.Ft.:
- 1,992
- Status:
- Active
- Beds:
- 3
- Lot size:
- 0.32 Acres
- Year built:
- 2002
- Baths:
- 2.00
- MLS#:
- OM681316
- Subdivision:
- Montague
ADDITIONAL INFORMATION
Step into your dream home! This stunning 3-bedroom, 2-bathroom oasis is a true gem in the heart of Ocala. Get ready to be wowed from the moment you set foot on the inviting front porch, framed by charming plantation shutters. The moment you step inside, you'll fall in love with the meticulous details that make this house a home. Enjoy the soft-close cabinet doors in the spacious kitchen, featuring a big, beautiful sink, elegant quartz countertops, and a stylish tile backsplash that's perfect for hosting family and friends. Need extra space for guests, a studio, or storage? Discover the bonus shed complete with a window unit, and imagine the possibilities it holds! Plus, a handmade birdcage adds a touch of whimsy to your outdoor space. The kitchen is a chef's dream, boasting stainless steel appliances, making meal prep a breeze. The layout is perfect for entertaining, with a seamless flow into the living area, featuring a cozy wood-burning fireplace. Your new sanctuary includes a spacious master bedroom with a walk-in closet that can accommodate even the most extensive wardrobe. The laundry room adds convenience to your daily routine. Enjoy the privacy of a fully fenced yard with an electric gate for added security and peace of mind. The split floor plan offers separation and space for everyone. But that's not all! Your purchase includes an additional lot, giving you a .37-acre parcel in addition to the .32-acre property, making a total of .69 acres of land. The possibilities are endless! Keep your lawn lush and vibrant with the built-in irrigation system. As the sun sets, gather around the fire pit in your beautifully landscaped yard or relax on the enclosed rear porch. This amazing home is conveniently located close to shopping, schools, and hospitals, making it a perfect location for your family. The additional wooden fence around the extra lot and vinyl fence surrounding the house add extra privacy and security. Step outside onto the concrete patio with a pergola, complete with a fire pit and pergola swing for those memorable evenings under the stars. The kitchen extractor, renovated guest bathroom, and new floors in one room add a fresh touch to this incredible property. Enjoy a koi fish pond and professionally designed landscaping that adds beauty and tranquility to your space. Worried about security? The house is wired for an alarm system, and the front gate is solar-powered for added convenience. This home has it all – from charm and elegance to functionality and space. Don't miss the chance to make it yours! Your dream home awaits. Schedule a showing today!
- Type:
- Single Family
- Sq.Ft.:
- 1,521
- Status:
- Active
- Beds:
- 3
- Lot size:
- 0.26 Acres
- Year built:
- 2024
- Baths:
- 2.00
- MLS#:
- OM681358
- Subdivision:
- Silver Springs Shores
ADDITIONAL INFORMATION
Under Construction. From the front porch to the first step in the front door, you are going to love this home. Well laid out, with tray ceilings in the Living Room and Primary Bedroom! LVP flooring in the living areas and carpet in the bedrooms. The kitchen has S/S appliance and granite counter tops with an Island that is ready for your barstools! The primary bedroom has a huge walk-in closet and the bathroom has a beautiful walk-in shower and double vanities with a water closet and linen!! Walk out the sliding glass doors to a generous size covered back porch. This property has no neighbors behind for lots of privacy!
$49,900
0 Juniper Pass Ocala, FL 34480
- Type:
- Land
- Sq.Ft.:
- n/a
- Status:
- Active
- Beds:
- n/a
- Lot size:
- 0.26 Acres
- Baths:
- MLS#:
- OM681323
- Subdivision:
- Silver Spring Shores
ADDITIONAL INFORMATION
Very sought after building lot in desirable area. Large Corner lot
$699,000
4073 SE 39th Circle Ocala, FL 34480
- Type:
- Single Family
- Sq.Ft.:
- 2,999
- Status:
- Active
- Beds:
- 3
- Lot size:
- 0.74 Acres
- Year built:
- 2005
- Baths:
- 3.00
- MLS#:
- OM681229
- Subdivision:
- Arbors
ADDITIONAL INFORMATION
Back on the market with no fault of the seller. This stately home is located in the beautiful gated community of the Arbors. Situated on 3/4 of an acre this home has a grand front door entry, lovely landscaping, 10' ceilings, 8' doors and an open living area that showcases quality construction. The kitchen has two walk-in pantries, an island, a well designed layout for cooking and entertaining, plus new granite countertops. Sliding doors from the living & bonus room stack open to the screened-in pool for a total open air experience. The primary bath is a dream with its large open shower, jetted tub, huge vanity area and a walk-in custom closet. Need an office? This home has a private office, a sitting room off the kitchen, a fabulous bonus room currently being used as a game room, and a 1/2 bath off the pool area. There's more! An irrigation well, sprinkler system, water softener, a split bedroom plan, and a screened in lovely salt water pool. Ahhhh, sound like paradise? Come and see for yourself, you won't be disappointed.
$1,100,000
1941 SE 51st Terrace Ocala, FL 34480
- Type:
- Single Family
- Sq.Ft.:
- 6,697
- Status:
- Active
- Beds:
- 7
- Lot size:
- 1.61 Acres
- Year built:
- 1979
- Baths:
- 6.00
- MLS#:
- R4908049
- Subdivision:
- Huntington Rev Ptn
ADDITIONAL INFORMATION
Discover your private oasis in the highly sought after Huntington neighborhood. This stately two-story home on a 1.61-acre agriculturally zoned property boasts 5 bedrooms, 4.5 baths, and 4,800 sq. ft. of living space, with an additional separate guest house. All perfect for entertaining and relaxation. Very desirable southeast location with all amenities close by. Key Features included in the main house are an pen floor plan, spacious living room with rock accent wall and wood-burning fireplace, large chef's kitchen with island and pantry, oversized 2-car garage, and multiple storage options. Master Suites: Two master suites, including one on the first floor with a walk-in closet and luxurious bath. There are Two master suites, including one on the first floor with a walk-in closet and luxurious bath. The Home gym features cathedral ceilings, overlooking the pool. There is a Music/sitting room, & a spacious two room office. The Guest House has 1,700 sq. ft. of additional living space with 2 bedrooms, full bath, great room, and kitchen area ideal for multi-family living or Airbnb. Outside includes an expansive screened-in pool (44x22 feet), spa, garden area, fire pit, and ample additional parking. Located in beautiful Ocala, which is located in North Central Florida and known as the Horse Capital of the World with its natural beauty and tranquil lifestyle Notable attractions include the Ocala National Forest, Silver Springs State Park, Rainbow Springs State Park, the College of Central Florida, and the World Equestrian Center. Ease of access to major routes brings all of Central Florida attractions within easy reach along with both the Gulf Coast & Space Coast beaches. This home combines elegance with practicality. Enjoy the vibrant community with excellent neighbors.
$1,200,000
415 SE 123rd Street Road Ocala, FL 34480
- Type:
- Single Family
- Sq.Ft.:
- 4,833
- Status:
- Active
- Beds:
- 4
- Lot size:
- 6.2 Acres
- Year built:
- 1993
- Baths:
- 3.00
- MLS#:
- G5083770
- Subdivision:
- Westgate
ADDITIONAL INFORMATION
Welcome Home! This custom-built brick colonial on this natural wooded 6.2 acres with a detached 3 bay shop/garage has many upgrades you will appreciate. The entrance greets you with two brick walls and leads you onto a winding driveway that takes you back into the property. You immediately will see the 3-bay detached garage. The drive splits to the left to house and the oversized 2 car attached garage has a 40 amp plug to conveniently charge your electric vehicle. There is a shaft built in the garage for an elevator to the 2nd floor master bedroom for future need. As you walk to the front door you can’t help but notice the beautiful and masterful exterior brickwork of the home. You are greeted by the custom solid oak staircase built by a craftsman as well as solid oak floors in the entry and kitchen. The large formal dining room with decorative wainscoting and crown molding sets the stage for amazing dinner gatherings you will have. Double doors allow you into the formal living room. Go straight you enter the kitchen - the heart of the home, solid custom cherry cabinets, center island with cook top & grill & double wall ovens. This home also features a walk-in pantry with custom shelving and cabinets for all your baking/cooking needs with room for an additional refrigerator or freezer. The kitchen breakfast area allows for endless family meals and conversations with a railing that allows you to see the great room. The Great Room at 28'x 24' with a gas fireplace is where you will gather most. Large sliding glass doors from the great room & also kitchen breakfast area will lead you out to the open back patio. No worries about storage as you have closets at every turn. As you walk up the open solid oak stairway you will notice the home is equipped with a whole house ventilation fan for easy air exchange when the seasons permit. And for efficient heating and cooling there are 2 HVAC units. At the top of the stairs, we have 3 large bedrooms and a full bathroom with double sinks. There is also a door that leads to the attic storage, you will notice in the attic this home was built with 2” x 6" studs versus 2” x 4” studs, and although you can't see it, the upper flooring has I Beam construction to allow for reduction of noise. The master bedroom with a double door entry, gas fireplace, jacuzzi tub, glass shower, double sinks with upstairs laundry and private office. We are now headed to the large 3 bay shop. Each bay has 11' ceilings and is finished with drywall. 1st bay with work bench and a bathroom. 2nd bay is equipped with 220-amp outlets and has a contained vacuum system with outside exhaust for woodworking. This bay also has extra wide drop down stairs and easy access to the large attic storage with a winch in the attic to assist in lifting larger items into the attic for storage. The 3rd bay has an extra large door to allow for parking oversized vehicles, a drain in the center of the floor, along with allowances for forced cross flow ventilation. It also has positive air pressure and can be used as a paint booth. The property has 2 wells. The back yard has a beautiful view into a horse pasture behind the acreage, and of course a large brick grill. Possibilities are endless for this property. Come View Today
$399,000
2718 SE 45th Avenue Ocala, FL 34480
- Type:
- Single Family
- Sq.Ft.:
- 2,336
- Status:
- Active
- Beds:
- 4
- Lot size:
- 0.24 Acres
- Year built:
- 2006
- Baths:
- 3.00
- MLS#:
- OM680966
- Subdivision:
- Magnolia Forest
ADDITIONAL INFORMATION
Welcome to this stunning 4 bedroom 2.5 bath home in the gated community of Magnolia Forest. This home features a large open kitchen, formal dining room with an additional room on the main floor that can be used as a bonus/office space downstairs. Enjoy the convenience and safety of the gated neighborhood, as well as miles of walkable sidewalks connecting all of the Magnolia subdivisions. Fresh paint recently throughout, new roof June 2024, new AC 2023 AND NEW CARPET INSTALLED OCTOBER '24
$488,900
5080 SE 31 Street Ocala, FL 34480
- Type:
- Fourplex
- Sq.Ft.:
- 3,782
- Status:
- Active
- Beds:
- n/a
- Year built:
- 1984
- Baths:
- MLS#:
- T3536259
- Subdivision:
- Whisper Sands
ADDITIONAL INFORMATION
Take the opportunity to own a lucrative quadplex just 10 minutes from downtown Ocala's historic square. Each of the four units offers 2 bedrooms and 1 full bathroom, perfect for tenants seeking comfort and convenience. With fine dining and entertainment nearby, this property offers consistent rental income. Don't miss your chance to invest in Ocala's thriving real estate market.
$675,000
4301 SE 6th Avenue Ocala, FL 34480
- Type:
- Single Family
- Sq.Ft.:
- 2,967
- Status:
- Active
- Beds:
- 4
- Lot size:
- 0.59 Acres
- Year built:
- 2006
- Baths:
- 3.00
- MLS#:
- L4944770
- Subdivision:
- Bellechase Woodlands
ADDITIONAL INFORMATION
Welcome to your dream home in the prestigious gated community of Woodland of Bellechase. This is a unique house on a corner lot with 4 bedrooms, 3 bathrooms, and an additional study/office room that can be used as a 5th bed. A wide entrance leads to a spacious bedroom with an attached bathroom. An oversize kitchen with a formal dining area and wide laundry room leads to a side-load double-car garage. A huge open living area with a fireplace can easily entertain a large gathering or family reunion. If you look at the glass wall of the living room, there is a unique screen area with a gas hookup for your out-door kitchen. The large master bedroom has a huge walk-in closet and access to the screened area. The spacious master bath is equipped with a walk-in shower and wash area. Adjacent to the master bed, you'll find a study/den that can also be used as a home office. Corner lot with access from both streets. The front of the house has a beautiful circular driveway that is unique to this community. This is one of very few houses that has access from two different streets. Nice wooded fenced backyard, and there is no back neighbor. Community park just across from the street in the back with a beautiful hill view. A 0.59-acre lot will give you enough space to build your dream pool area in the back overlooking the hill.
$589,000
4614 SE 35th Place Ocala, FL 34480
- Type:
- Single Family
- Sq.Ft.:
- 2,667
- Status:
- Active
- Beds:
- 4
- Lot size:
- 0.48 Acres
- Year built:
- 2023
- Baths:
- 3.00
- MLS#:
- OM680418
- Subdivision:
- Magnolia Grove
ADDITIONAL INFORMATION
Located in the sought-after SE community of Magnolia Grove, this stunning 4-bedroom, 3-bathroom home features a host of elegant upgrades. The paver driveway and walkway invite you to a welcoming covered front porch. A spacious 3-car garage offers abundant storage for vehicles and equipment. Stepping inside, the view opens to a breathtaking lanai and spacious backyard. The residence features an expansive open floor plan with tiled flooring and crown molding accentuating the primary living spaces. The kitchen, a culinary artist's dream, is equipped with generous white cabinetry, quartz countertops, a central sink, and an additional prep sink. The walk-in pantry with custom shelving ensures ample organizational space. The home is designed for privacy with a triple-split bedroom layout. A bedroom with an en-suite bathroom doubles as a pool bath, while two additional bedrooms share a common bathroom. The master suite, a tranquil retreat, is distinguished by a tray ceiling, crown molding and offers direct access to the patio and backyard. Its large walk-in closet includes a bespoke organization system. The opulent master bath welcomes you with an expansive walk-in shower featuring dual showerheads and a rain shower. The substantial wood vanity with dual sinks and quartz countertops, alongside a linen closet, provides copious storage. The home is situated in the sought-after school district that includes Maplewood Elementary, Osceola Middle, and Forest High.
| All listing information is deemed reliable but not guaranteed and should be independently verified through personal inspection by appropriate professionals. Listings displayed on this website may be subject to prior sale or removal from sale; availability of any listing should always be independently verified. Listing information is provided for consumer personal, non-commercial use, solely to identify potential properties for potential purchase; all other use is strictly prohibited and may violate relevant federal and state law. Copyright 2024, My Florida Regional MLS DBA Stellar MLS. |
Ocala Real Estate
The median home value in Ocala, FL is $278,500. This is higher than the county median home value of $270,500. The national median home value is $338,100. The average price of homes sold in Ocala, FL is $278,500. Approximately 43.59% of Ocala homes are owned, compared to 46.16% rented, while 10.25% are vacant. Ocala real estate listings include condos, townhomes, and single family homes for sale. Commercial properties are also available. If you see a property you’re interested in, contact a Ocala real estate agent to arrange a tour today!
Ocala, Florida 34480 has a population of 62,351. Ocala 34480 is more family-centric than the surrounding county with 20.68% of the households containing married families with children. The county average for households married with children is 19.74%.
The median household income in Ocala, Florida 34480 is $46,841. The median household income for the surrounding county is $50,808 compared to the national median of $69,021. The median age of people living in Ocala 34480 is 38.3 years.
Ocala Weather
The average high temperature in July is 92.6 degrees, with an average low temperature in January of 43.4 degrees. The average rainfall is approximately 51.9 inches per year, with 0 inches of snow per year.
