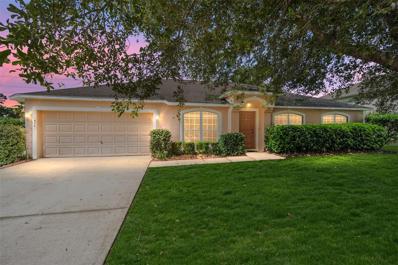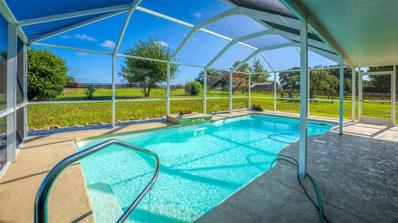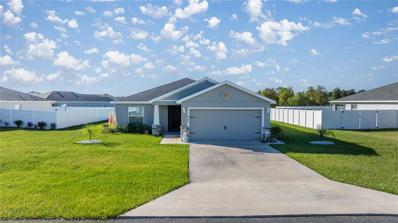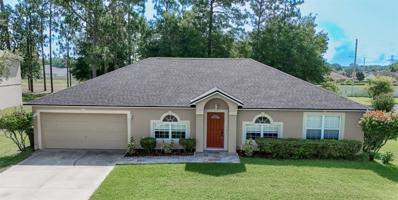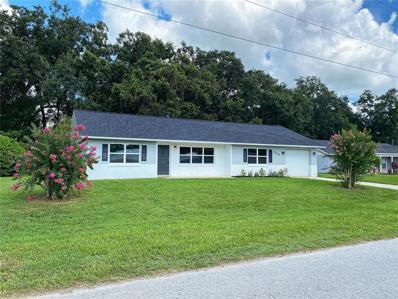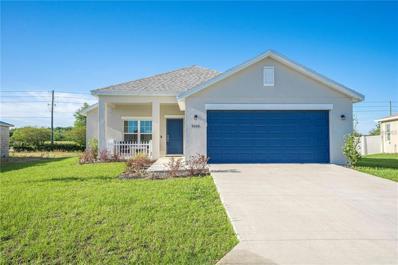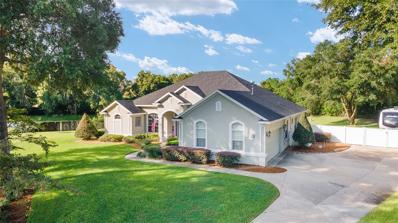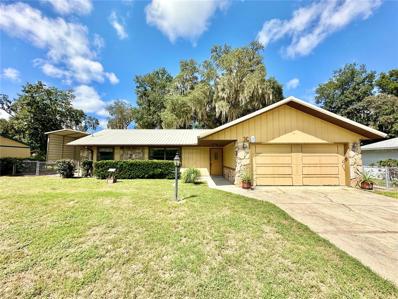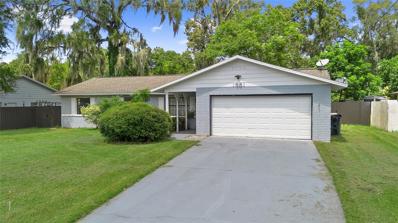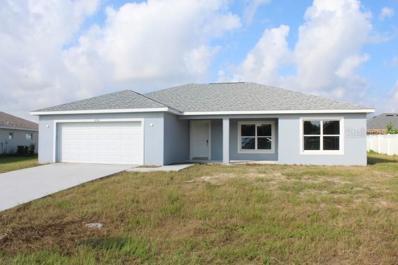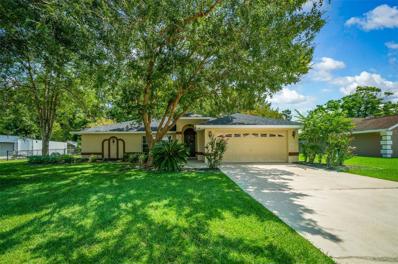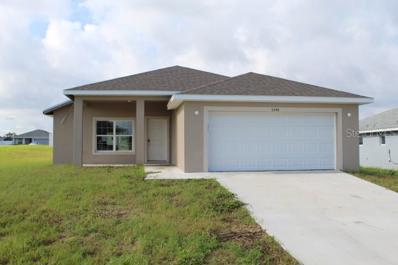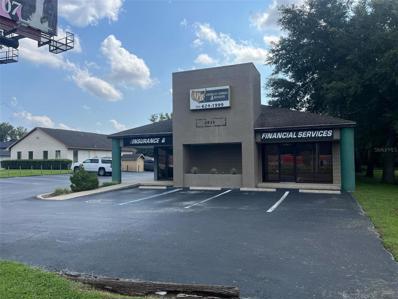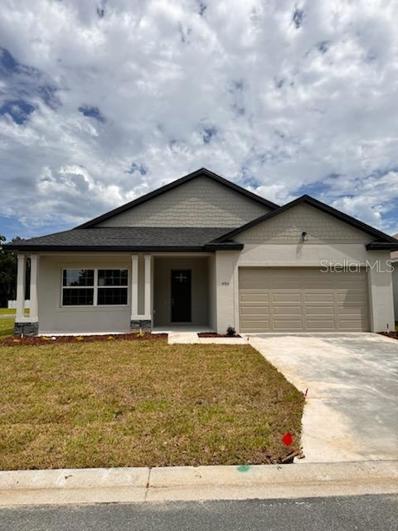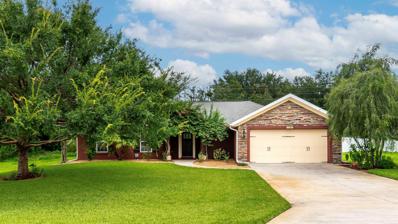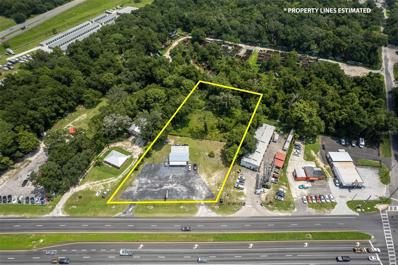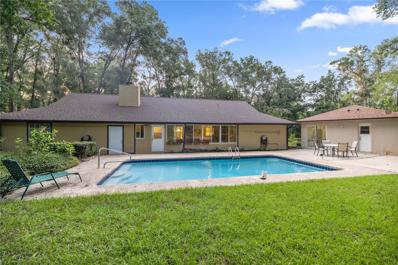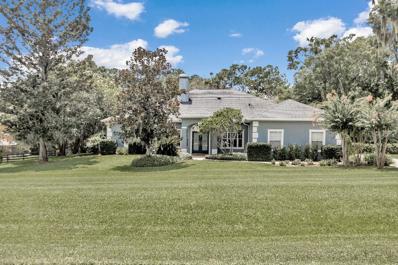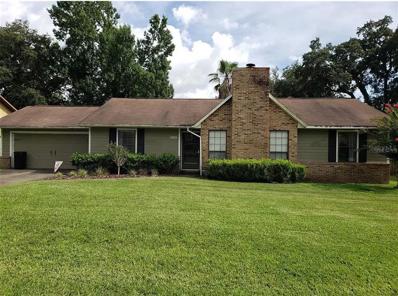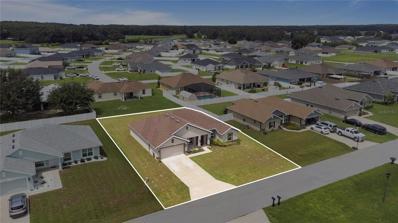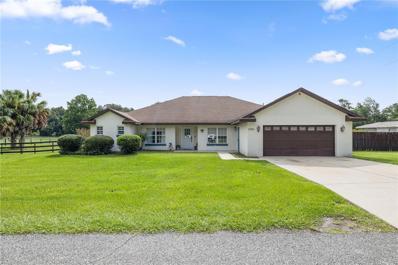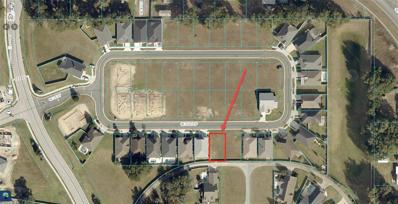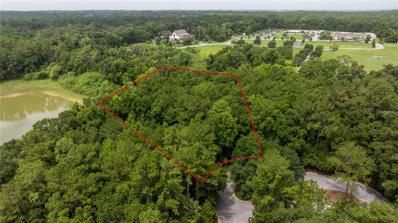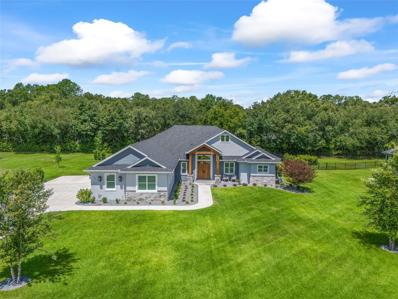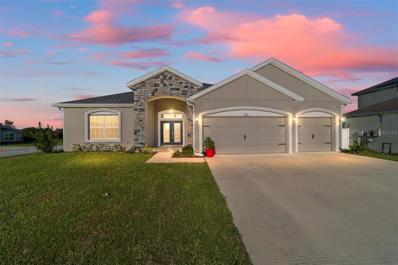Ocala FL Homes for Rent
$329,000
4541 SE 30th Street Ocala, FL 34480
- Type:
- Single Family
- Sq.Ft.:
- 2,256
- Status:
- Active
- Beds:
- 4
- Lot size:
- 0.34 Acres
- Year built:
- 2007
- Baths:
- 2.00
- MLS#:
- OM685320
- Subdivision:
- Magnolia Pointe Ph 01
ADDITIONAL INFORMATION
BEST priced home in the gorgeous community of Magnolia Pointe. Priced to SELL! Walk into your new home with equity! Welcome to this stunning 4 bedroom, 2 bathroom dream home located in the highly sought after Magnolia Pointe subdivision in SE Ocala. With just shy of 2,300 square feet and an oversized lot, there is an abundance of room for the entire family! Featuring a split bedroom floorplan and formal living and dining rooms, this home is sure to impress. The kitchen provides TWO pantries, TWO sinks, and plenty of cabinet space for all of your cooking and storage needs. Your master bedroom will accommodate any size furniture, provided by the expansive square footage in this floorplan. Also included in the master bedroom are two walk-in closets and a garden tub to soak the night away! Step out back into your 10X24 screened lanai and look out upon your gorgeous backyard with no neighbors to the rear. Best schools in the Ocala area! In close proximity shopping, dining, entertainment and medical services, this location is perfect for you! Don't wait call today for your private showing!
$875,000
174 Juniper Trail Ocala, FL 34480
- Type:
- Single Family
- Sq.Ft.:
- 2,185
- Status:
- Active
- Beds:
- 3
- Lot size:
- 7.3 Acres
- Year built:
- 1998
- Baths:
- 3.00
- MLS#:
- OM684811
- Subdivision:
- Silver Spgs Shores Un 25
ADDITIONAL INFORMATION
7.3 Acre Horse/Livestock/multi purpose property in Marion County zoned A1 with NO HOA! Need a workshop/RV/boat storage? Plenty of room to accommodate. 5 Acres not enough? 10 Acres to much? Here it is! Quiet Valley Ranch has a 3 stall Barn and 3 Large paddocks (and 2 small turnouts) with all new 4 board weather sealed perimeter full 5/8 inch Fencing! Pastures have had ant control and are mostly weed free in lush Florida bahia grass. Easy access for that large trailer to enter the property. There is a perfect spot to add a workshop or additional barn behind the house. The 30x36 Barn has 3 12x12 STALLS with a Feed/Tack Room. There are 3 large paddocks that take up most of the acreage, plus 2 small ones next to the barn. Speaking of the house, you can move in worry free. NEWLY completed ROOF and GUTTERS, NEW AIR CONDITIONING system, NEW HOT WATER HEATER, NEW WATER PRESSURE TANK, updated electric, NEW HURRICANE M/I WINDOWS, and NEW STAINLESS STEEL APPLIANCES. There is a screened in pool where you can relax and watch over the property and enjoy the serenity and ambiance. For those cooler winter nights the 3 bedroom, 3 bath house, large 2 car garage has 2 wood burning fireplaces! The laundry room has a front load washer, dryer, and both are on pedestal’s. WIRED to be generator ready.16 miles to the World Equestrian Center, 9 miles to downtown Ocala, close to Ocala National Forest and Florida Horse Park. One year old Kubota tractor with attachments and Kubota Zero Turn mower may be purchased separately. Furnishing are optional as well.
- Type:
- Single Family
- Sq.Ft.:
- 1,640
- Status:
- Active
- Beds:
- 4
- Lot size:
- 0.24 Acres
- Year built:
- 2023
- Baths:
- 2.00
- MLS#:
- OM684998
- Subdivision:
- Summercrest
ADDITIONAL INFORMATION
Welcome to this nearly new, 4-bedroom, 2-bathroom home, perfectly blending modern elegance with comfort. Built just a year ago, this home offers contemporary living in a highly desirable gated community with a low HOA fee. As you step inside, you'll immediately notice the beautiful luxury vinyl plank flooring that flows through the common areas, providing both durability and style. The bedrooms are thoughtfully designed with stain-resistant carpets, ensuring comfort and easy maintenance. The heart of this home is the gourmet kitchen, featuring a large island that doubles as a breakfast bar—perfect for casual meals or entertaining guests. The kitchen is equipped with sleek grey shaker-style cabinets, a stylish tile backsplash, ample counter space, and top-of-the-line Samsung appliances that are just a year old. The spacious living area is designed for relaxation, with soaring ceilings that add to the open and airy feel of the home. The large primary suite is a true retreat, boasting a walk-in closet and a luxurious en-suite bathroom with dual sinks and an expansive walk-in tile shower. Additional highlights include a convenient inside laundry room and generously sized secondary bedrooms that offer plenty of space for family or guests. Don’t miss the chance to own this exceptional home in a prime location. Schedule your private tour today!
$399,900
3011 SE 46th Avenue Ocala, FL 34480
- Type:
- Single Family
- Sq.Ft.:
- 2,256
- Status:
- Active
- Beds:
- 4
- Lot size:
- 0.35 Acres
- Year built:
- 2006
- Baths:
- 2.00
- MLS#:
- OM684877
- Subdivision:
- Magnolia Pointe Ph 01
ADDITIONAL INFORMATION
Welcome to Magnolia Pointe the highly desirable community in SE Ocala Fl! Enter this 4b/ 2 b/ 2256 sqft split floorplan situated in .35 acre lot . New roof 2022!Formal Living and dining rooms! 14x19 family room with vaulted ceiling! All bathrooms are completely renovated. Large master bedroom 12x18 with his and hers closet! Exquisitely and totally renovated master bath with high end fixtures will take your breath away starting with elegant free standing tub, crown molding, new vanity with double sink and separate glass enclosed shower and private water closet. Eat in kitchen and breakfast nook. Its updated with quartz countertops , new stainless teel sinks and appliances, 2 pantries, ceramic backsplash and new modern hanging lights .Indoor Laundry room. Large screened lanai and big private backyard without neighbors in sight complete this move in ready home! Must see to appreciate! Will not last!! Schedule your showing today!
$329,900
5435 SE 22nd Place Ocala, FL 34480
- Type:
- Single Family
- Sq.Ft.:
- 1,357
- Status:
- Active
- Beds:
- 3
- Lot size:
- 0.28 Acres
- Year built:
- 1985
- Baths:
- 2.00
- MLS#:
- G5086386
- Subdivision:
- Quail Rdg
ADDITIONAL INFORMATION
Imagine a charming home with 3 bedrooms and 2 bathrooms, nestled in a peaceful neighborhood perfect for evening walks. The exterior is freshly painted, and a new roof promises years of worry-free living. The home features an oversized one-car garage that provides ample space for both parking and a dedicated laundry area, making it convenient and functional. Step inside to discover it has been freshly painted and new flooring throughout, giving the entire home a fresh, modern feel. The kitchen has been fully updated with sleek cabinetry, countertops, and new stainless-steel appliances. It's ready for you to create culinary delights. Both bathrooms have also been beautifully renovated. The large screened-in back patio is ideal for enjoying warm afternoons sipping iced tea or hosting gatherings, all while overlooking a beautifully landscaped, fenced-in backyard—perfect for pets, gardening, or simply relaxing in privacy. You'll appreciate the brand-new windows, new HVAC system and water heater, ensuring that the home stays comfortable and energy-efficient year-round. And with its prime location near Baseline Road, you'll have easy access to main roads and amenities without the noise and traffic intruding on your peaceful retreat. There is also no HOA and the peace of mind that comes from being located outside of any flood zone.
- Type:
- Single Family
- Sq.Ft.:
- 1,882
- Status:
- Active
- Beds:
- 4
- Lot size:
- 0.25 Acres
- Year built:
- 2020
- Baths:
- 2.00
- MLS#:
- GC524669
- Subdivision:
- Summercrest
ADDITIONAL INFORMATION
**$5,000 Buyer Credit towards Closing Costs or Interest Rate Buydown** PRICED TO SELL!! Like-New home and barely lived in, this Exceptional Summercrest property served as a Palladio Model Home and remains in Pristine condition. From the Welcoming front porch, step inside this 1,882-square-foot residence to discover an Expansive, Open Living space with High, Soaring ceilings. The Kitchen is a true highlight, boasting a wealth of Granite countertops, Premium 36" Wood cabinets with Soft-close doors and drawers, extended Island, and Top-of-the-line Stainless Steel appliances. Kitchen also offers a generous pantry, sliding glass doors that lead to a Covered patio (w/.25 acres of outdoor space), creating a Seamless indoor-outdoor connection. Light wood accent wall highlights the dining/living space. This home boasts 4 well-proportioned bedrooms, each equipped with Ceiling fans for added comfort. The Primary bedroom, located at the rear of the home, features a Spacious Walk-in closet and Elegant Tray ceilings. The Primary bathroom is a sanctuary of Luxury, complete with Ceramic tile floors, Tile shower surrounds, a Mosaic tile shower floor, a Full glass shower door, and an Expansive Dual sink vanity adorned with Granite countertops. The Guest bath also boasts Granite counters, Ceramic tile flooring, and a tiled tub and shower combo. Oversized Laundry room leads to 2-car garage. This beautiful neighborhood offers an easy commute to the World Equestrian Center, Belleview, The Villages and I-75 with close proximity to a large variety of shopping, and restaurants. Furthermore, this property is energy-efficient, benefiting from a 16 SEER AC system, R38 insulation, and a Smart Feature package to enhance your daily living experience. Don't miss the opportunity to make this Immaculate Model Home yours! *Images are from prior Model Home staging*
$600,000
5020 SE 40th Street Ocala, FL 34480
- Type:
- Single Family
- Sq.Ft.:
- 2,629
- Status:
- Active
- Beds:
- 4
- Lot size:
- 0.68 Acres
- Year built:
- 2005
- Baths:
- 3.00
- MLS#:
- OM684818
- Subdivision:
- Summerton South
ADDITIONAL INFORMATION
Gorgeous 4 bedroom, 3 full bathroom pool home in desirable, gated SE subdivision of Summerton South. The kitchen features a large breakfast bar, dining area, tons of cabinet space, granite counters and stainless steel appliances, including a built-in convection oven and microwave and gas range. The spacious living room has a gas fireplace and triple glass sliders leading to the pool/patio. The primary bedroom suite has tray ceilings, new carpeting, two walk-in closets, private toilet with pocket door, jacuzzi jetted tub, walk-in shower, his & hers sinks and French doors leading to the pool/patio. Separate, formal dining room and office or den with French doors that could serve as a fifth bedroom. Solid wood cabinets and granite counter tops throughout. Open, split floor plan with crown molding, 12-foot ceilings, and 8-foot doorways. Carpet in the four bedrooms and ceramic tile flooring throughout the rest of the home. The .68 acre property is fully fenced and double gated, with plenty of outside storage and room for your boat or RV. Large, sport style, screened pool (plumbed for solar heater). The huge patio is great for entertaining and includes storage cabinets, a storage closet, an outdoor shower, and access from the third bathroom. Great location on a cul-de-sac. HOA fee is only $600/year. Other features include a security system, 3-zone AC system, wiring for a sound system, built-in shelving and drawers in all bedroom closets, tankless gas hot water heater, separate irrigation well with newer pump and much more. NEW Roof!!
$250,000
26 Juniper Pass Lane Ocala, FL 34480
- Type:
- Single Family
- Sq.Ft.:
- 1,256
- Status:
- Active
- Beds:
- 2
- Lot size:
- 0.24 Acres
- Year built:
- 1987
- Baths:
- 2.00
- MLS#:
- OM684686
- Subdivision:
- Silver Spgs Shores 25
ADDITIONAL INFORMATION
Welcome to this well maintained, cozy and beautiful 2-bedroom, 2-bathroom residence, perfectly blending comfort and style. Settled in a serene neighborhood, this inviting property features a metal roof, modern finishes, new flooring and an open design that’s perfect for both relaxation and entertaining. Enjoy the convenience of a fully fenced in backyard with a sun room AND two sheds for more storage! That's not even including the one car garage! Whether you’re a first-time home buyer or looking for a cozy retreat, this home offers a harmonious balance of functionality and elegance. Don’t miss the opportunity to make this your new address—schedule your tour today!
$279,900
1851 SE 39th Street Ocala, FL 34480
- Type:
- Single Family
- Sq.Ft.:
- 1,526
- Status:
- Active
- Beds:
- 3
- Lot size:
- 0.23 Acres
- Year built:
- 1979
- Baths:
- 2.00
- MLS#:
- T3550484
- Subdivision:
- Citrus Park
ADDITIONAL INFORMATION
Welcome home to Citrus Park, a peaceful and quiet neighborhood where tranquility meets modern convenience. This charming 3-bedroom, 2-bathroom residence boasts undeniable curb appeal with its recently painted exterior, driveway, and sidewalk. Step inside and be greeted by a spacious living room bathed in natural light, flowing seamlessly into the heart of the home – a newly remodeled kitchen. Here, luxury vinyl flooring stretches underfoot, complementing the gleaming quartz countertops, sleek newer cabinets, and stainless-steel appliances. The chef in you will adore the gas stove! Just beyond the kitchen awaits a generous 17x14 family room, ideal for game nights, a dedicated play area, or a cozy movie den. Down the west wing, discover two comfortably sized bedrooms sharing a refreshed bathroom, complete with a new vanity, light fixtures, a stylish mirror, and updated shower and tile. The spacious primary bedroom, a true retreat at 12x18.5, boasts a private ensuite bathroom featuring a new vanity, modern fixtures, and a large, inviting tile shower. Step outside to your expansive backyard – a blank canvas for outdoor living! Imagine summer barbecues, cozy fire pit gatherings, or a designated play area. With ample space for a shed to stow your outdoor gear, the possibilities are endless. This Citrus Park gem won't last long – schedule your showing today!
- Type:
- Single Family
- Sq.Ft.:
- 1,986
- Status:
- Active
- Beds:
- 4
- Lot size:
- 0.25 Acres
- Year built:
- 2024
- Baths:
- 2.00
- MLS#:
- OM684035
- Subdivision:
- Summercrest
ADDITIONAL INFORMATION
One or more photo(s) has been virtually staged. You will love this home! This is the most popular floor plan for this builder! With it’s high ceilings and large windows for natural light-this plan lives much larger than 1986 sq. ft. As you enter the home, you’ll notice the large, covered front porch that offers additional outdoor living area. Open the door to a nice foyer entry overlooking the main living are. The Great room opens to the island kitchen and huge dining room which is great for entertaining. The great room has a sliding glass door to the covered lanai for even more outdoor living spec. The kitchen offers a closet pantry, granite counters, white shaker cabinets with soft close doors and drawer and all of the kitchen appliances are included too. The main living areas features luxury vinyl plank flooring and the bathrooms and laundry rooms have tile floor and shower walls. Buyers love the layout for the owners suite, where you have access to the laundry room from the owners bathroom. The owners bedroom features a tray ceiling and walk in closet. The owners bath has the same luxury features with granite vanity tops and white shaker cabinets. Three nice size guest rooms are on the opposite side of the house and has a nice size guest bathroom featuring double sinks, granite vanity tops and white shaker cabinets. Other features include 16 SEER HVAC, double pane, LowE windows, architectural shingles and R38 insulation for energy savings. The home is currently under construction and projected to be completed by the end of summer. The pictures and videos are not the home for sale, but the same model. The colors and features may vary.
$305,900
5311 SE 15th Court Ocala, FL 34480
- Type:
- Single Family
- Sq.Ft.:
- 1,840
- Status:
- Active
- Beds:
- 3
- Lot size:
- 0.31 Acres
- Year built:
- 1993
- Baths:
- 2.00
- MLS#:
- OM683888
- Subdivision:
- Mcateer Acres First Add
ADDITIONAL INFORMATION
One or more photo(s) has been virtually staged. Wonderfully welcoming home in the popular SE area of Marion County! 3 bedrooms, 2 bathrooms, 2 car garage sitting on a beautiful third acre lot! The home is situated with 2 living room areas, a dining room, a breakfast nook and a very spacious L shaped screen room overlooking a private backyard with no neighbors behind you! All bedrooms have a walk in closet, primary bedroom has the en-suite bath with double vanity, cultured marble tops, plenty of drawer/cabinet storage and enclosed stand up cultured marble shower. Guest bath has single vanity, cultured marble tops and bathtub. Kitchen is spacious with lots of countertop and storage space and opens to the family room making for easy entertaining. NEW roof in 2023, located in a popular school district and convenient to shopping and dining. The perfect family home ready for your personal touches to make it your own! Virtual tour available, schedule your private showing today!
$335,000
5348 SE 91st Place Ocala, FL 34480
- Type:
- Single Family
- Sq.Ft.:
- 1,858
- Status:
- Active
- Beds:
- 4
- Lot size:
- 0.23 Acres
- Year built:
- 2023
- Baths:
- 2.00
- MLS#:
- OM684034
- Subdivision:
- Summercrest
ADDITIONAL INFORMATION
Under Construction. Move in ready 2 car garage plan in a gated community. This brand new single story home boasts over 1850 sq ft of open living space. Its modern design features an open concept layout with 4 bedrooms, 2 bathrooms and a 2 car garage, The vaulted ceilings in the combined Family Room/ Formal Dining Room create the perfect space to gather with friends or entertain. The vaulted ceilings extend into the spacious kitchen and truly give definition to the 'open concept' floor plan. The gourmet-inspired kitchen features ample amounts of staggered, 36" shaker style cabinets with soft close drawers and doors, granite countertops, a massive eat-at island and Stainless steel appliances including a side-by-side fridge. The sliders that lead out back from the kitchen to a covered lanai allow tons of natural light into the home. On the opposite side of the home you will find 3 guest bedrooms and a shared bathroom. Continue down the hall to find the owners suite which features a tray ceiling, large walk-in closet. attached en-suite with a huge walk in shower and dual vanity with granite countertops. The entire home has waterproof luxury vinyl plank flooring throughout and a energy features with a 16 SEER AC unit, dual pane, lower windows and more. Other upgrades include ceiling fan pre-wires in all bedrooms and family room, tiled showers and bathroom floors, coach lights and a garage door opener. This home also features a nice size back yard and plenty of space between you and your neighbor. Special Financing through the PREFERRED LENDER!!. Home also comes with 1 year home warranty and 10 year structural warranty. The low HOA and spacious homesites make Summercrest the perfect place to call home.
$695,000
2935 SE 58th Avenue Ocala, FL 34480
- Type:
- Office
- Sq.Ft.:
- 4,908
- Status:
- Active
- Beds:
- n/a
- Lot size:
- 0.53 Acres
- Year built:
- 1988
- Baths:
- MLS#:
- OM683965
ADDITIONAL INFORMATION
Prime commercial/investment opportunity in SE Ocala off of busy Baseline Rd SR35! Great visibility and road frontage. Digital sign near road perfect to advertise your business, as well as a large income producing billboard! Property sits on over half an acre and provides plenty of room for parking and storage, with a private dumpster and storage sheds in the back. Building is just under 5,000 total square feet with 4,000sf under air. Multiple entrances and interior layout make this a prime opportunity for 4 separate units to occupy if needed, each totaling 1,000sf and on separate meters. Layout contains a vast number of private offices, storage rooms, a reception area, conference room, kitchen/lounge and more. Don't wait, schedule your viewing today!
$359,000
4780 SE 25th Loop Ocala, FL 34480
- Type:
- Single Family
- Sq.Ft.:
- 1,876
- Status:
- Active
- Beds:
- 3
- Lot size:
- 0.14 Acres
- Year built:
- 2024
- Baths:
- 2.00
- MLS#:
- OM682417
- Subdivision:
- Magnolia Villas West
ADDITIONAL INFORMATION
Now accepting Cryptocurrency! Welcome to your new home in a sought after gated community! This stunning Newly built home offers modern living with top-notch amenities. Featuring three bedrooms and two bathrooms, the open-concept layout is perfect for both relaxation and entertaining. The gourmet kitchen boasts stainless steel appliances and quartz countertops. With an ample amount of storage space with the array of kitchen cabinets to large walk-in pantry and storage closets will not disappoint. Benefit from the security and exclusivity of the gated community. Conveniently located just 5.3 miles from Downtown Ocala. Don't miss this opportunity! Please ask about the other homes in the community that are also available.
$329,900
5495 SE 91st Street Ocala, FL 34480
- Type:
- Single Family
- Sq.Ft.:
- 1,667
- Status:
- Active
- Beds:
- 4
- Lot size:
- 0.27 Acres
- Year built:
- 2008
- Baths:
- 2.00
- MLS#:
- R11011194
- Subdivision:
- SUMMERCREST
ADDITIONAL INFORMATION
A step above all the rest. Many upgrades & quality features not in other builder grade models currently available. Premium location & privacy backing to Baseline Golf Course in rear & retention pond on west side (only 1 neighbor). Stacked stone ext. accents, large driveway for six vehicles, split floor plan, mature landscaping, well for irrigation,concrete landcape edging, vaulted ceilings,double sinks both baths, air conditioned laundry room with laundry sink, 20' tile,wood & woodlike Luxury Vinyl throughout, fans in every room,higher end appliances (induction cooking), granite counters in kitchen and both baths, window coverings, superior dble. pane windows, oversized roofed screened back patio, pull down attic stairs, & high efficiency air conditioning & heat pump. $2500. CC@full price
- Type:
- Retail
- Sq.Ft.:
- 1,681
- Status:
- Active
- Beds:
- n/a
- Lot size:
- 1.32 Acres
- Year built:
- 1960
- Baths:
- MLS#:
- OM683124
ADDITIONAL INFORMATION
This high visibility retail lot, currently utilized for auto sales, offers significant potential for a variety of commercial uses under its B4 zoning. It provides immediate operational capacity or the opportunity for redevelopment to suit different business needs. This property is ideal for entrepreneurs looking to capitalize on a prime location with flexible zoning options. B5 zoning typically allows for a wide range of commercial and retail activities. Some potential uses for the property include Retail Stores: Clothing, electronics, furniture, etc. Restaurants and Cafes: Sit-down dining, fast food, coffee shops. Service Businesses: Salons, spas, repair shops. Offices: Professional services such as law firms, real estate agencies, and medical offices. Automotive Services: Continuation of auto sales, repair shops, car rental services. Entertainment Venues: Small theaters, gaming centers, or fitness studios. Verify with local ordinance and/or growth management for potential uses.
$549,900
4600 SE 30th Court Ocala, FL 34480
- Type:
- Single Family
- Sq.Ft.:
- 2,848
- Status:
- Active
- Beds:
- 4
- Lot size:
- 1.24 Acres
- Year built:
- 1987
- Baths:
- 3.00
- MLS#:
- OM683070
- Subdivision:
- Florida Orange Grove Corp
ADDITIONAL INFORMATION
Welcome to your new home! At this 3 bedroom 2 bath house you will find 2368 square feet of privacy and an additional detached mother-in-law suite of 480 square feet. Both homes have easy access to the inground pool and outdoor sitting. The fenced-in areas have multiple gated entrances to the 1.24 acres you can enjoy. A large number of healthy and well-maintained trees provide shade on the property. The carport stays for your boat or parking for the in law suite. The round about driveway that was recently paved makes entering and leaving easy. In the main home you can sleep soundly with a 2022 roof over head, newer A/C unit and new hot water heater. Recent updates are the luxury vinyl planking in the living room and kitchen, master shower remodel, and new vanity in the guest bathroom. The living room not only has beautiful wood beam accents but also a real wood fireplace. The mother in law suite was built in 2002 and a separate septic system was added to accommodate. The mother in law suite has a kitchen and the murphy bed that conveys allows for bedroom/living room combo. The suite is 480 sq feet under air conditioning but boast a large screened in porch for a total of 960 sq. feet to use. The roof on the mother in law suite is 2022 as well. This home is close to shopping, medical and restaurants but is still serene. The neighborhood is quiet and privately located.
$699,000
8950 SE 17th Court Ocala, FL 34480
- Type:
- Single Family
- Sq.Ft.:
- 3,148
- Status:
- Active
- Beds:
- 4
- Lot size:
- 1.01 Acres
- Year built:
- 1996
- Baths:
- 3.00
- MLS#:
- T3544858
- Subdivision:
- Carriage Trail Un 02
ADDITIONAL INFORMATION
Neighborhood of Carriage Trail, close to Country Club of Ocala with direct access to Santos biking/hiking trail system. Spacious 4/3 on 1.1 acre with screen enclosed pool and hot tub. This home features hardwood floors, formal living and dining rooms, 11 ft. ceilings, eat-in kitchen with family room and air conditioned lanai/ bonus room. Master bedroom features two large walk in closets, soaking tub, separate glass shower and double vanities. Move-in ready: new roof 2015, new commercial hot water heater 2019, new AC 2020, upgraded water pipes 2023, new well pump 2024. Kitchen and baths updated with granite throughout.
$285,000
5164 SE 24th Street Ocala, FL 34480
- Type:
- Single Family
- Sq.Ft.:
- 1,572
- Status:
- Active
- Beds:
- 3
- Lot size:
- 0.26 Acres
- Year built:
- 1987
- Baths:
- 2.00
- MLS#:
- OM683015
- Subdivision:
- Oak Hill
ADDITIONAL INFORMATION
Come take a look at this 3BR/2BA/2 Car Garage located in a nice, quiet friendly neighborhood. Homes features a split bedroom plan, spacious bedrooms, inside laundry room, vinyl flooring throughout the entire home and an enclosed lanai. You can enjoy a relaxing swim in the privacy of your backyard as this home includes a 10 ft. deep in ground pool. The oversized backyard makes perfect for family gatherings or play area. This home is ideal for a first time homebuyer or investment property and is a must see with the HVAC system being replaced in 2023 and new pool pump/pipes you don't want to miss out on this charmer. Schedule a showing today!!
- Type:
- Single Family
- Sq.Ft.:
- 2,169
- Status:
- Active
- Beds:
- 4
- Lot size:
- 0.25 Acres
- Year built:
- 2022
- Baths:
- 2.00
- MLS#:
- O6225872
- Subdivision:
- Summercrest
ADDITIONAL INFORMATION
Welcome to 9148 SE 49th St, a stunning 2022-built home in the heart of Ocala, FL! This beautiful property, offered at $380,000, features 4 spacious bedrooms, 2 modern bathrooms, and a versatile flex room, providing ample space for family living and entertaining.Step inside to discover an inviting open floor plan with upgraded insulation, ensuring year-round comfort and energy efficiency. The well-appointed kitchen boasts sleek countertops, contemporary cabinetry, and high-end appliances, perfect for the home chef.Relax and unwind in the expansive screened lanai, ideal for enjoying the Florida weather without the hassle of insects. The lush backyard offers plenty of space for outdoor activities and gardening.Located in a neighborhood, this home is close to schools, shopping, dining, and recreational facilities. Don't miss this opportunity to own a piece of Ocala's charm. Schedule your private showing today!
$610,000
13783 SE 8th Court Ocala, FL 34480
- Type:
- Single Family
- Sq.Ft.:
- 2,435
- Status:
- Active
- Beds:
- 4
- Lot size:
- 1 Acres
- Year built:
- 2004
- Baths:
- 2.00
- MLS#:
- OM682721
- Subdivision:
- No Subdivision
ADDITIONAL INFORMATION
Beautifully 2,435 Sq Ft spacious pool home on 1 acre. The foyer opens to the living room, dining area and office/library with a total of 5 rooms!!! Main living area is perfect for entertaining family and friends with high cathedral ceilings, semi open floor plan plus access to screen enclosed patio/pool area. Chef’s kitchen features stainless steel appliances, raised bar with seating for 5, breakfast nook and granite counter tops. HVAC is 2023! The laundry area has Storage shelfs and table to fold laundry. The Backyard has a concrete house for your fur babies. The property is positioned down a private paved road and overlooks lush green pastures. Located off Highway 484 between Ocala and The Villages plus just 2 miles to I-75. Just minutes to Fl Horse Park, Marjorie Carr Greenways and the Santos bike trails. Zoned A-1 for horses or cattle. " No deed restrictions "
- Type:
- Land
- Sq.Ft.:
- n/a
- Status:
- Active
- Beds:
- n/a
- Lot size:
- 0.1 Acres
- Baths:
- MLS#:
- T3537985
- Subdivision:
- Magnolia Villas East
ADDITIONAL INFORMATION
Vacant lot available in a gorgeous, gated community in the city of Ocala. Small, quaint community and privacy in the back. Floor plans available that meets the strict ARB requirements. This is a zero lot community with various types of single family home styles.
$105,000
Se 43 Street Ocala, FL 34480
- Type:
- Land
- Sq.Ft.:
- n/a
- Status:
- Active
- Beds:
- n/a
- Lot size:
- 0.82 Acres
- Baths:
- MLS#:
- OM681963
- Subdivision:
- Bellechase Woodlands
ADDITIONAL INFORMATION
Beautiful, oversized lot in the Woodlands at Bellechase. This .82 acre lot is perfect for your dream home. Don't miss your opportunity to be in prestigious Bellechase!
$1,100,000
7834 SE 22nd Terrace Ocala, FL 34480
- Type:
- Single Family
- Sq.Ft.:
- 3,013
- Status:
- Active
- Beds:
- 4
- Lot size:
- 0.77 Acres
- Year built:
- 2021
- Baths:
- 3.00
- MLS#:
- OM682186
- Subdivision:
- Legendary Trls
ADDITIONAL INFORMATION
Almost new gorgeous Craftsman style home built by Center State Construction in 2021 in the sought-after gated community of Legendary Trails. Close to shopping and Santos Trail. This home sits on ¾ of an acre and has 2961 sq feet of living, and a total sq footage of 4367. Equipped with a whole house generator, and a 1000-gal propane tank and energy saving single cell insulation. The home boasts neutral paint colors, four large bedrooms, three full baths and den. Spacious main bedroom with spa bath and lots of closet space. In addition an oversized three car garage. Soaring ceilings 12-13' in the main Liv area, with lots of custom ceiling details. Hardwood flooring, tile, upgraded carpet in all bedrooms, along with upgraded woodwork detail in all rooms, including all cased windows. Open floor plan overlooking a screened waterfall pool with pavers perfect for outdoor living and entertaining. The gourmet kitchen has built-in stainless-steel appliances, cooktop, beverage cooler and a large 8x5 Island with plenty of seating and custom shelving, large walk in pantry along with beautiful quartz countertops throughout. The light and bright casual dining room has tall, cased windows. Must see home in immaculate condition.
$440,000
9105 SE 55th Terrace Ocala, FL 34480
- Type:
- Single Family
- Sq.Ft.:
- 2,989
- Status:
- Active
- Beds:
- 5
- Lot size:
- 0.24 Acres
- Year built:
- 2021
- Baths:
- 4.00
- MLS#:
- OM682574
- Subdivision:
- Summercrest
ADDITIONAL INFORMATION
Located on a Premium corner lot overlooking farmland with no neighbors to one side and behind this 5 Bedroom/3.5 Bath triple split plan home offers all the extra living space you have been searching for. This almost new, two-story home features a stone-accented entryway and glass inset front door opening to a light and bright neutral color palette with high ceilings and a wide-open floor plan perfect for entertaining. The main level in this home offers a large kitchen with recessed lighting, plenty of cabinets & counter space, a pantry for extra storage needs, and bar-height seating for casual dining. The kitchen overlooks the spacious gathering room offering conveniently placed sliders open to a screened-in Florida room perfect for outdoor entertaining or relaxing while enjoying peaceful pasture views. The 1st-floor Owner's suite features more great views and direct access to the outside, a large walk-in closet, and an ensuite bath with a double sink vanity and a glass-tile accented walk-in shower with transom window for great natural lighting. First-floor living also provides three guest bedrooms, two more full-size baths, and a flex space that can be used as a casual seating area or home office. Upstairs you will find a bonus loft living area with a convenient half bath allowing fantastic extra space for a game room, den, or media room. As an added benefit you can enjoy a whole-home solar system that harnesses the power of the sun so you'll be able to reduce your energy consumption and enjoy significant savings on your energy bills. The community also offers a great location with convenient access to shopping, dining, public parks, medical facilities, and a short drive to The Villages. Outdoor enthusiasts will also enjoy a variety of amenities and attractions within easy reach such as Santos Trails, a popular destination for hiking and biking, and Baseline Golf Course, just over one mile away.
| All listing information is deemed reliable but not guaranteed and should be independently verified through personal inspection by appropriate professionals. Listings displayed on this website may be subject to prior sale or removal from sale; availability of any listing should always be independently verified. Listing information is provided for consumer personal, non-commercial use, solely to identify potential properties for potential purchase; all other use is strictly prohibited and may violate relevant federal and state law. Copyright 2024, My Florida Regional MLS DBA Stellar MLS. |
Andrea Conner, License #BK3437731, Xome Inc., License #1043756, [email protected], 844-400-9663, 750 State Highway 121 Bypass, Suite 100, Lewisville, TX 75067

All listings featuring the BMLS logo are provided by BeachesMLS, Inc. This information is not verified for authenticity or accuracy and is not guaranteed. Copyright © 2024 BeachesMLS, Inc.
Ocala Real Estate
The median home value in Ocala, FL is $278,500. This is higher than the county median home value of $270,500. The national median home value is $338,100. The average price of homes sold in Ocala, FL is $278,500. Approximately 43.59% of Ocala homes are owned, compared to 46.16% rented, while 10.25% are vacant. Ocala real estate listings include condos, townhomes, and single family homes for sale. Commercial properties are also available. If you see a property you’re interested in, contact a Ocala real estate agent to arrange a tour today!
Ocala, Florida 34480 has a population of 62,351. Ocala 34480 is more family-centric than the surrounding county with 20.68% of the households containing married families with children. The county average for households married with children is 19.74%.
The median household income in Ocala, Florida 34480 is $46,841. The median household income for the surrounding county is $50,808 compared to the national median of $69,021. The median age of people living in Ocala 34480 is 38.3 years.
Ocala Weather
The average high temperature in July is 92.6 degrees, with an average low temperature in January of 43.4 degrees. The average rainfall is approximately 51.9 inches per year, with 0 inches of snow per year.
