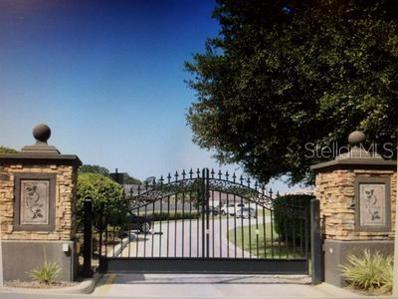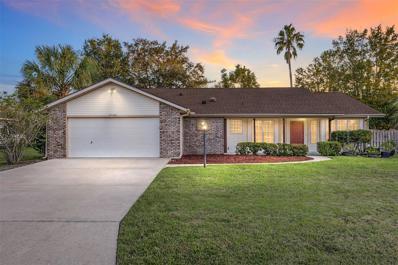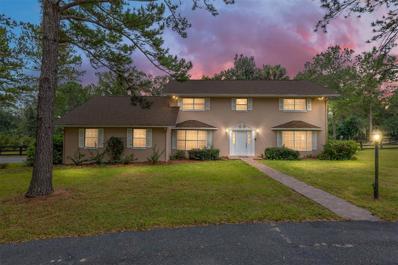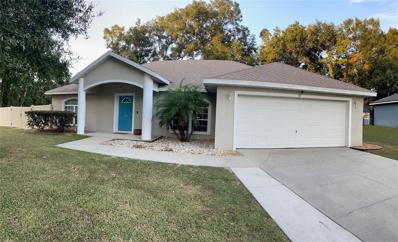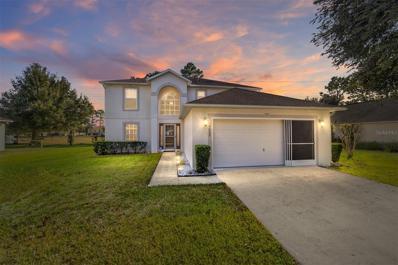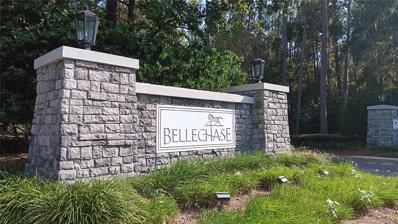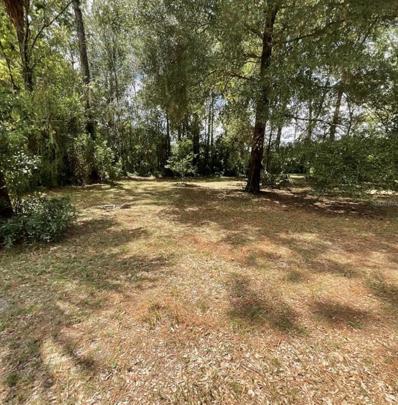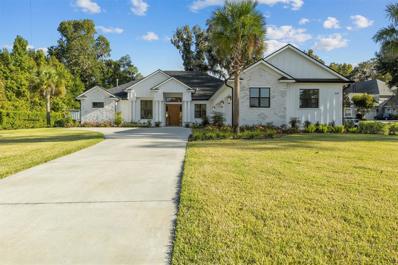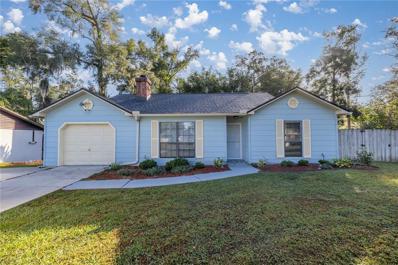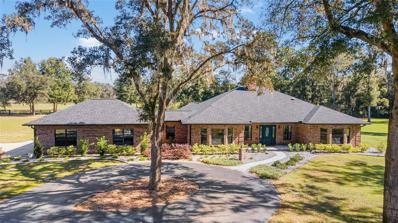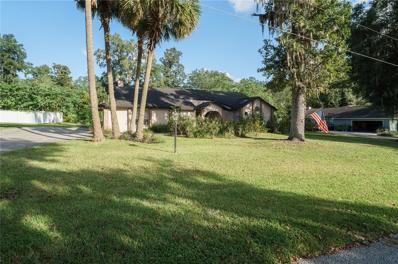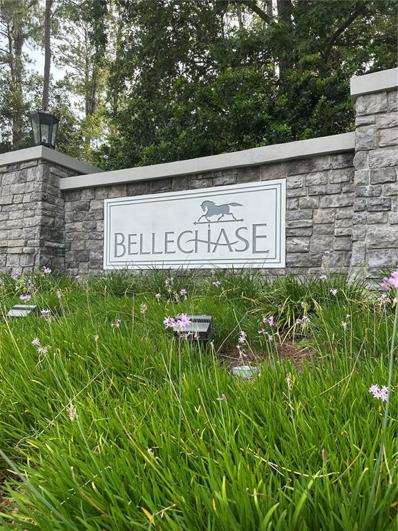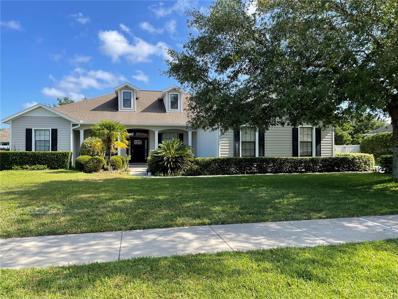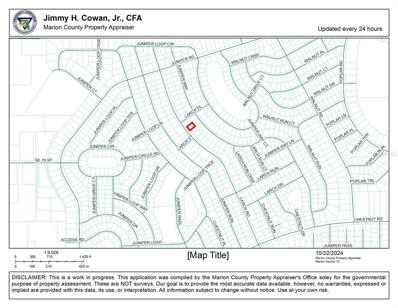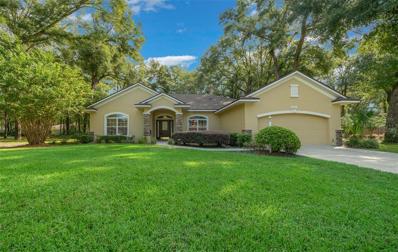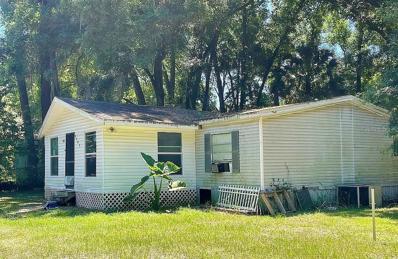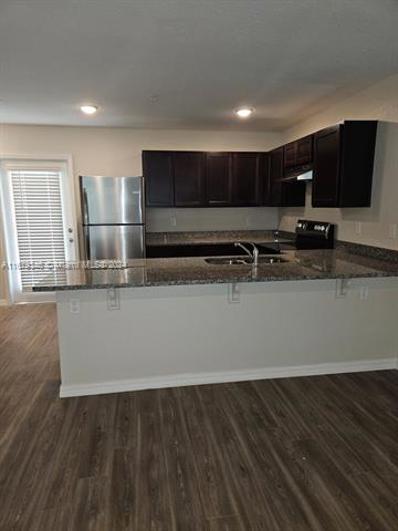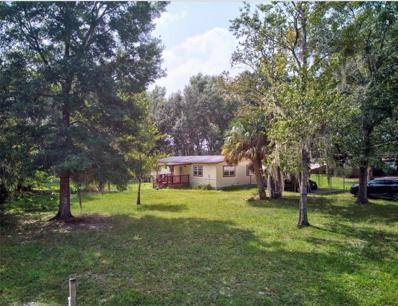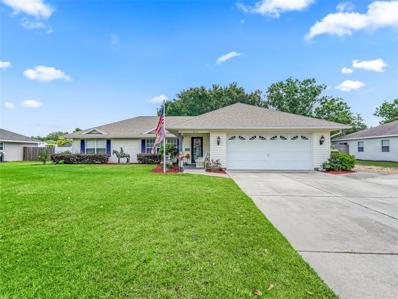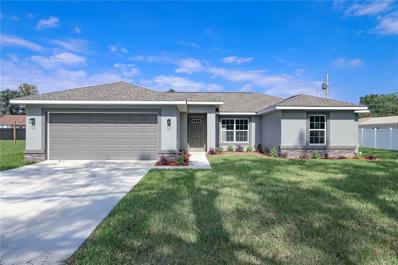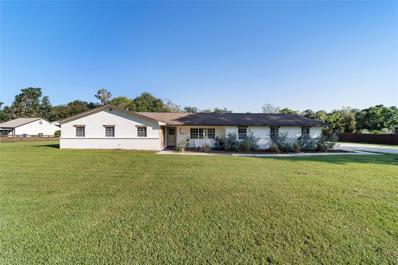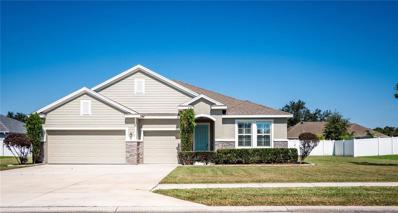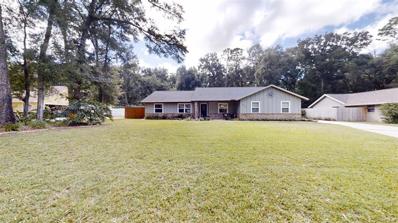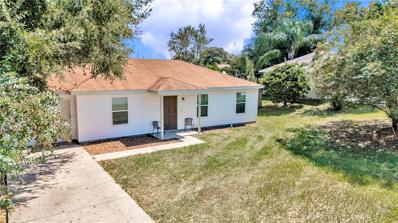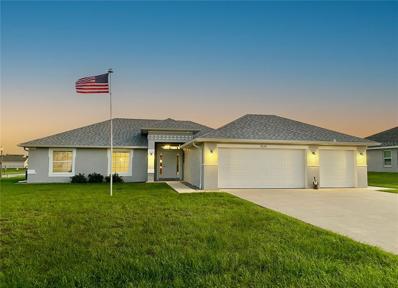Ocala FL Homes for Rent
$95,000
0 Se 43 Circle Ocala, FL 34480
- Type:
- Land
- Sq.Ft.:
- n/a
- Status:
- Active
- Beds:
- n/a
- Lot size:
- 0.75 Acres
- Baths:
- MLS#:
- OM688793
- Subdivision:
- Vinings
ADDITIONAL INFORMATION
Great building lot in SE gated neighborhood. Close to schools, YMCA, soccer, baseball, Jervy Gantt Park, hospitals, shopping, restaurants.
$369,900
4340 SE 56th Lane Ocala, FL 34480
- Type:
- Single Family
- Sq.Ft.:
- 2,006
- Status:
- Active
- Beds:
- 3
- Lot size:
- 0.31 Acres
- Year built:
- 1989
- Baths:
- 2.00
- MLS#:
- OM688577
- Subdivision:
- Country Estate
ADDITIONAL INFORMATION
Truly a rare find! A Beautiful Pool Home perfectly situated on a Large Lot in a highly sought after Neighborhood! You can truly have it all. Enjoy Florida Living with a Central Location in a gorgeous subdivision with NO HOA. The over-sized lot boasts a Very Large In-Ground Pool, an Expansive Rear Screened-In Porch and a covered Front Porch as well. The Backyard is perfect for entertaining and even hosts an irrigated Raised Garden Bed and a thriving Peach Tree. After enjoying all of the features outside, You can come right in to a Move-In Ready Custom Floor Plan that has all of the Space You Need. The Bonus Room in the Front has Tile Flooring, French Doors, and a Lovely Bay Window. This room would be perfect for a Den, an Office, or even a Large Formal Dining Room. The Kitchen has been Completely and Tastefully remodeled with Solid Wood Cabinets, Stone Countertops, New Flooring, an excellent Dining Space, and even a Solar Tube for additional lighting. The Spacious Living Room also has New Flooring and has more than enough area for Family Gatherings all centered around a very nice Wood Burning Fireplace. This Well designed home also features a Split Bedroom Plan with each over-sized bedroom enjoying its own Walk-In Closet! There are so many extras! From the New Roof to the Living Room Skylights to the Jetted Tub and 2 Showers in the Master Bathroom. What about the complete Stainless Steel Appliance Package. This is one that you don't want to miss! Some pictures have been virtually staged.
$549,900
4060 SE 44th Street Ocala, FL 34480
- Type:
- Single Family
- Sq.Ft.:
- 2,787
- Status:
- Active
- Beds:
- 4
- Lot size:
- 1.37 Acres
- Year built:
- 1974
- Baths:
- 4.00
- MLS#:
- OM688174
- Subdivision:
- Kozicks
ADDITIONAL INFORMATION
This charming home is ready for new owners to make wonderful memories! This home boasts four bedrooms which are all on the upper level. The lower level includes two living areas, kitchen, dining room, laundry room and two baths. The downstairs boasts a cozy brick fireplace. The builder-special pool is one of a kind with two waterfalls emptying into the 30,000-gallon pool. The spacious, mature lot of 1.37 acres is fenced with a large circular driveway in the front. New roof in 2023 and new double-pane windows! See this home in this beautifully sought-after neighborhood.
$299,900
49 Juniper Trail Run Ocala, FL 34480
- Type:
- Single Family
- Sq.Ft.:
- 1,913
- Status:
- Active
- Beds:
- 3
- Lot size:
- 0.27 Acres
- Year built:
- 2006
- Baths:
- 2.00
- MLS#:
- OM688524
- Subdivision:
- Silver Spgs Shores Un 25
ADDITIONAL INFORMATION
Come see this beautiful 3 bedroom 2 bath split plan home with 2 car garage on .27 acres. This home has an open plan with spacious living room, kitchen and dining area. Large master bedroom with walk in closet and master bath with double vanities, large tub and separate shower. Back yard has a vinyl privacy fence so that you can enjoy the screened in porch, open patio and above ground pool. You will have to see to truly appreciate.
$405,000
4602 SE 28th Street Ocala, FL 34480
- Type:
- Single Family
- Sq.Ft.:
- 2,220
- Status:
- Active
- Beds:
- 4
- Lot size:
- 0.26 Acres
- Year built:
- 2005
- Baths:
- 3.00
- MLS#:
- OM688445
- Subdivision:
- Magnolia Forest
ADDITIONAL INFORMATION
Spacious 4 bedroom, 2.5 bath home with an office and 2 car garage. Located in the gorgeous gated neighborhood of Magnolia Forest. There is luxury vinyl plank flooring throughout the main area. At the front of the home is the dining room which leads into the kitchen featuring stainless steel whirlpool appliances, wood cabinets, 2 pantries with shelving, island, granite counters, tile backsplash and an eat in dining area. The living room has a fan, and window with pull down shade. The office is located on the first floor with fan and blinds. The half bath includes a single sink and overhead cabinet. The lanai is enclosed with windows, tile floors, and vertical blinds. Upstairs you will find 3 bedrooms with carpet, blinds, and closets. The 2nd bath has a tub/shower with glass slider door, and single vanity sink. The large primary bedroom has high ceilings, 2 walk-in closets, and blinds. The primary bath has a garden tub, large single vanity sink, granite counters, and shower with glass door. Other features include a laundry room with white whirlpool washer/dryer, and garage screen. The spacious backyard has a paver patio and a shed. Don't miss the opportunity to make this house your home!
$230,000
0 Se 47th Loop Ocala, FL 34480
- Type:
- Land
- Sq.Ft.:
- n/a
- Status:
- Active
- Beds:
- n/a
- Lot size:
- 1.04 Acres
- Baths:
- MLS#:
- OM688413
- Subdivision:
- Bellechase Laurels
ADDITIONAL INFORMATION
Bellechase /Laurels ...One of the last remaining lots in this upscale community is ready to build your dream home on it. (minimum of 3,000 sqft required)
- Type:
- Land
- Sq.Ft.:
- n/a
- Status:
- Active
- Beds:
- n/a
- Lot size:
- 0.66 Acres
- Baths:
- MLS#:
- OM688398
- Subdivision:
- Piney Woods
ADDITIONAL INFORMATION
Take a look at this 0.66 acre lot located in Pine Woods! Lot is located within minutes walking distance to Forest High School and within minutes from Maricamp where there are plenty of restaurant, shopping and groceries. POWER/ELECTRICITY METER CONNECTED AT THE PROPERTY
$1,350,000
1131 SE 46th Street Ocala, FL 34480
- Type:
- Single Family
- Sq.Ft.:
- 3,721
- Status:
- Active
- Beds:
- 4
- Lot size:
- 0.66 Acres
- Year built:
- 2021
- Baths:
- 3.00
- MLS#:
- O6251953
- Subdivision:
- Cedars/bellechase
ADDITIONAL INFORMATION
Welcome to the most prestigious gated community in Ocala, FL. Bellechase is an exceptional executive community located just ten minutes from Downtown Ocala, where you'll find a diverse array of dining options. Enjoy steak and seafood at Mark's Prime, savor the flavors at Harry's Seafood Bar & Grille, or indulge in barbecue at Brick City Southern Kitchen & Whiskey Bar. For an exquisite dining experience, visit Katya Vineyards, located on the north side of the square, which features a decadent and regularly changing menu. If you're looking for a vibrant outdoor atmosphere, District Bar & Kitchen offers a two-story setup with a rooftop bar that overlooks downtown, just one block west of the square. Known as the "Horse Capital of the World," Ocala is home to the World Equestrian Center, located just 12 miles away. Additionally, you'll find shopping, a major hospital, and a VA clinic just minutes away. Bellechase was thoughtfully designed to maintain the natural beauty of Florida's foliage while providing ample space for some of Ocala's finest homes. Residents can walk, jog, or bike along paved sidewalks and trails, and enjoy the park at the center of the subdivision for exercise, play, or picnics. Delight in the sights and sounds of the local wildlife that often visits the surrounding Florida landscape. This stunning home, seemingly built yesterday, features four bedrooms, three bathrooms, and a home office/den, all perfectly situated within 3,721 square feet. The saltwater pool boasts a 400,000 BTU gas heater that warms both the hot tub and the pool, complemented by LED lighting and brick paver coping, making it an ideal space for entertaining family and friends. The home is equipped with state-of-the-art security and surround sound audio that can be enjoyed throughout the main areas, including the pool area. For added privacy during gatherings, remote control privacy screens cover the patio and outdoor kitchen. Additionally, the home includes a 22KW Generac gas generator, ensuring comfort and enjoyment at all times. With 24-hour guarded gate security and the tranquility that Ocala, the Horse Capital of the World, has to offer, this community truly stands out.
$299,800
5005 SE 33rd Terrace Ocala, FL 34480
- Type:
- Single Family
- Sq.Ft.:
- 1,388
- Status:
- Active
- Beds:
- 4
- Lot size:
- 0.25 Acres
- Year built:
- 1985
- Baths:
- 2.00
- MLS#:
- OM688284
- Subdivision:
- South Oak
ADDITIONAL INFORMATION
Welcome to this beautifully updated 4-bedroom, 2-bathroom POOL HOME, has a brand new roof, a 5-year-old AC system, newer septic tank, brand new pool pump, new Hardie board siding, gutters, and a fully fenced yard that offers privacy and space for outdoor enjoyment by the pool. Inside, you’ll find freshly updated bathrooms, stylish new granite countertops, soft close cabinets and new appliances that elevate the kitchen’s functionality and charm. Plus, a matching shed in the backyard provides additional storage or workspace options. This move-in-ready home is a must-see, call today for a private showing!
$1,100,000
75 SE 123rd Street Road Ocala, FL 34480
- Type:
- Farm
- Sq.Ft.:
- 2,788
- Status:
- Active
- Beds:
- 4
- Lot size:
- 6.14 Acres
- Year built:
- 1991
- Baths:
- 3.00
- MLS#:
- OM688148
- Subdivision:
- Westgate
ADDITIONAL INFORMATION
Discover the epitome of quiet luxury at this exceptional 6.14-acre farm property nestled within the Westgate Equestrian Community. Positioned on the peaceful cul-de-sac of a private road, this property offers tranquility, privacy, & endless opportunities. Enter through the custom gated entrance and follow the gently winding asphalt drive accented by elegant lighted pillars to arrive at the home’s welcoming circular driveway. Surrounded by expansive, manicured lawns shaded by majestic oaks and pines, the property is fronted with four-board fencing, creating an idyllic setting to add a barn, paddocks, or a riding ring for an equestrian enthusiast. Spacious Living: With 4 bedrooms, 3 full bathrooms, 2,874 sq. ft. of living space, and 3,961 sq. ft. under roof, this brick ranch-style home combines functionality with elegance. The front entrance welcomes you with beautiful paver walkways, a distinctive pine tongue-and-groove porch ceiling, & decorative glass-paneled door. Inside, you’ll find sophisticated wood-look ceramic tile flooring throughout. The spacious living room captivates with a stunning double-sided stacked-stone gas fireplace under a vaulted ceiling, while an 8’x12’ glass wall system opens to a 28’x23’ screened lanai with the pool beyond, creating an effortless indoor/outdoor entertaining space. Enjoy the 13’x40’ in-ground lap pool with 7’x11’ sun shelf surrounded by tumbled concrete pavers, plus a 6-seat Thermo Spa hot tub. Morning coffee poolside becomes a memorable experience as you watch racehorses gallop at the adjacent farm. Next, the dining room, complete with trey ceiling & sliding-glass doors, opens to a cozy, partially enclosed patio. The chef’s kitchen features solid-surface countertops, a built-in double oven, cooktop, upright freezer, & bay window. A wood-topped center island offers extra storage and casual seating, making this kitchen both functional and inviting. Primary Suite & Bedrooms: The primary suite boasts three walk-in closets, an en suite bath with granite-topped double vanity, Roman shower, & lanai access. The 2nd bedroom offers stunning outdoor views from its bay window, an en suite bath with soapstone countertop, and rich cabinetry, while the 3rd bedroom also features picturesque views & an en suite bath with modern finishes. A 4th versatile bedroom, filled with natural light, serves well as an office, study, or art room. Carport & Equipment Building: A 30’x36’ 3-bay carport with 11+ ft. clearance in one bay and 10 + ft. in the others can house an RV or horse trailer, & the 30’x40’ Morton equipment & shop building offers 200-amp service, LED lighting, central air, and a 50-amp RV outlet. An additional 10’ x 12’ shed provides extra storage. Other extras include: Security system with cameras, kinetic water softener with reverse osmosis at the kitchen sink, a gas line option for the cooktop, & two on-demand hot water heaters (propane) Location: Conveniently located between Ocala and The Villages, the property is only minutes from the Greenway trails for hiking, mountain biking, and horseback riding and only 2 miles from the Florida Horse Park. Also only 20 miles away from the events, shopping, and dining of the famed World Equestrian Center. Embrace the serene beauty and equestrian possibilities this rare property offers in the heart of Florida’s horse country. This is more than a home; it’s an invitation to a lifestyle of elegance, comfort, and natural splendor.
$474,900
4215 SE 24th Terrace Ocala, FL 34480
- Type:
- Single Family
- Sq.Ft.:
- 2,780
- Status:
- Active
- Beds:
- 4
- Lot size:
- 0.51 Acres
- Year built:
- 1988
- Baths:
- 3.00
- MLS#:
- OM687918
- Subdivision:
- Shadow Woods Second Add
ADDITIONAL INFORMATION
Charming 4 Bed, 3 Bath One-Owner Home in SE Ocala on 1/2 Acre! Nestled in the heart of SE Ocala, this 4-bedroom, 3-bathroom home sits on a spacious 1/2 acre lot, surrounded by beautiful mature oak trees. This one-owner home offers a perfect blend of space, charm and potential, just minutes from downtown Ocala. The home boasts a large primary bedroom with a luxurious ensuite bath featuring a whirlpool tub, a large walk-in shower and an oversized walk-in closet. There's also a separate vanity area for added convenience. Two guest bedrooms share a convenient Jack and Jill bathroom and the fourth bedroom offers flexibility for guests or a home office. The spacious kitchen opens into a cozy family room with a stunning wood-burning stone fireplace, perfect for relaxing or entertaining. The home also includes a great room for added living space and a screened porch where you can enjoy the peaceful backyard with its majestic oak trees. The oversized garage provides plenty of space for vehicles, storage and more. While this home may need some updating it offers endless potential. This home is a rare find in a highly desirable location—schedule your private tour today and imagine the possibilities!
$130,000
Tbd Se 43rd Street Ocala, FL 34480
- Type:
- Land
- Sq.Ft.:
- n/a
- Status:
- Active
- Beds:
- n/a
- Lot size:
- 0.53 Acres
- Baths:
- MLS#:
- OM688207
- Subdivision:
- Bellechase Woodlands
ADDITIONAL INFORMATION
Nestled in the gated community of Bellechase, this exceptional surveyed vacant lot on SE 43rd Street offers the perfect opportunity to build your dream home. Spanning over a half acre, the property is situated within the tranquil and upscale surroundings that Bellechase is known for-lush landscaping, mature trees, and scenic walking trails. This exclusive community provides 24-hour security, ensuring privacy and peace of mind. It's location offers easy access to Ocala's shopping, fine dining, and great schools, while being just minutes away from downtown Ocala and the area's renowned horse country. Whether you're looking to design a custom estate or invest in a premium piece of land, this lot offers endless possibilities. Don't miss your chance to own a piece of Bellechase's serene, natural beauty!
$445,000
4735 SE 35th Street Ocala, FL 34480
- Type:
- Single Family
- Sq.Ft.:
- 2,592
- Status:
- Active
- Beds:
- 4
- Lot size:
- 0.42 Acres
- Year built:
- 2006
- Baths:
- 3.00
- MLS#:
- TB8313618
- Subdivision:
- Magnolia Manor
ADDITIONAL INFORMATION
Fractional Ownership. A spacious,good value house in a gated community. Only $171/sf,well below Ocala median listing home price ($183/sf) for quick selling. This custom home features high ceilings,8' doors and crown molding. Main living areas and master suite have hardwood floors and ceramic tile. The other three bedroom floors are covered with smart board. Outdoor living area with paver patio and cedar pergola overlook with a fenced back yard for privacy. Nice front elevation with lap siding,dormers and large front porch. Kitchen has ample cabinet space,desk area and stainless steel appliances. Open layout features a formal dining room and a study/flex room. Natural gas water heater and furnace make for reasonable utility bills. Also in Duke Energy service area. Great school districts and convenient SE Ocala Location.
$36,900
0 Larch Road Ocala, FL 34480
- Type:
- Land
- Sq.Ft.:
- n/a
- Status:
- Active
- Beds:
- n/a
- Lot size:
- 0.25 Acres
- Baths:
- MLS#:
- OM688096
- Subdivision:
- Silver Spgs Shores 24
ADDITIONAL INFORMATION
Popular area of new construction. A fantastic location to build your new home amongst many new and existing construction - homes only. Situated in super area , you'll find this mostly cleared .25 acres very convenient to tons of shopping, dining, and entertainment opportunities in Ocala, Belleview, Summerfield, and The Villages.
$430,000
4977 SE 44th Circle Ocala, FL 34480
- Type:
- Single Family
- Sq.Ft.:
- 2,174
- Status:
- Active
- Beds:
- 4
- Lot size:
- 0.53 Acres
- Year built:
- 2001
- Baths:
- 2.00
- MLS#:
- OM687380
- Subdivision:
- Dalton Woods
ADDITIONAL INFORMATION
Don’t miss this great opportunity to live in the highly sought-after Dalton Woods neighborhood. Situated on a generous 0.53 acre lot, this meticulously maintained 4-Bedroom, 2-bath split-plan residence boasts an abundance of natural light and modern updates throughout.As you enter through the inviting foyer, you’ll be greeted by a grand living room featuring vaulted ceilings and luxury vinyl plank (LVP) flooring that flows seamlessly throughout the home. The well-appointed kitchen is complete with a walk-in pantry, plenty of cabinets and a cozy breakfast nook. Retreat to your large primary bedroom which features a stylish tray ceiling and a generous walk-in closet. En-suite primary bathroom offers a double sink vanity, a step-in shower and a relaxing garden tub ideal for unwinding after a long day. Three additional guest bedrooms provide ample space for family or guests and easy access to the guest bathroom. Sliding glass doors effortlessly leads you out to the screened-in lanai for indoor-outdoor living. Your new home also includes a 2 car garage and a host of recent upgrades—including brand New LVP Flooring, Water Heater, Roof, Sprinkler System and Appliances (excluding the dishwasher) in 2023.But wait there is more, Washer & dryer, exterior paint was done in 2024 and HVAC system was also updated in 2019 ensuring peace of mind for years to come.Dalton Woods is not just a place to live, it's a community. Enjoy access to a park with a playground, perfect for family outings and making memories. Close to stores, shopping and restaurants and schools for added convenience. Call me today to schedule your private showing of this Gorgeous home!
$115,000
5530 SE 41st Street Ocala, FL 34480
- Type:
- Other
- Sq.Ft.:
- 1,134
- Status:
- Active
- Beds:
- 3
- Lot size:
- 0.21 Acres
- Year built:
- 1994
- Baths:
- 2.00
- MLS#:
- TB8313610
- Subdivision:
- Silver Spgs Manor
ADDITIONAL INFORMATION
Seller is looking for the best cash offer. Make offers subject to interior inspection. 3/2 manufactured home on 0.21 acres in Ocala. Large attached 2 car carport. Enclosed front porch. Located very close to a county park. A lot of home for the money! Some renovations were done in 2021 including new floors throughout. Interior photos should be uploaded by 11-01-2024. No wholesalers. End buyers only
$820,000
64 Walnut Ocala, FL 34480
- Type:
- Fourplex
- Sq.Ft.:
- n/a
- Status:
- Active
- Beds:
- n/a
- Year built:
- 2023
- Baths:
- MLS#:
- A11679346
- Subdivision:
- SILVER SPRINGS SHORES UNIT
ADDITIONAL INFORMATION
This newly constructed 4-plex, built in 2023, offers an exceptional investment opportunity in the rapidly growing city of Ocala. Featuring two 2-bed, 2-bath units and two 1-bed, 1-bath units, this property is completely modern and ready for tenants. All units are eased above market rates, ensuring strong cash flow from day one. Ocala’s booming development, including new health facilities, major hotel and residential projects, and four new construction warehouses, is set to drive strong demand for employment and housing. With a lower cost of living compared to other Florida cities, this is an unbeatable chance to invest in a high-growth area. Don't miss out—this property won’t last!
$154,900
4230 SE 51st Avenue Ocala, FL 34480
- Type:
- Other
- Sq.Ft.:
- 1,152
- Status:
- Active
- Beds:
- 3
- Lot size:
- 0.57 Acres
- Year built:
- 1970
- Baths:
- 2.00
- MLS#:
- OM687838
- Subdivision:
- Piney Woods
ADDITIONAL INFORMATION
Take a look at this 3 bedroom 2 bathroom 1100+ sqft mobile home near Forest High School! Master bedroom and bedrooms have had textured sheetrock installed, built in closets and crown molding. Master bath has a walk in shower and vanity. Guest bathroom has a tiled shower/tub area. Large back porch with new screen and property includes a 12' x 20' workshop, 10' x 10' steel shed that covers the well, and a greenhouse for the gardener in the family. There is a large pole barn for a boat or camper and a covered two car carport with a concrete slab. Property includes a laundry room off of the back porch. Schedule your showing today! Cash only offers,
$375,000
3210 SE 54 Circle Ocala, FL 34480
- Type:
- Single Family
- Sq.Ft.:
- 1,941
- Status:
- Active
- Beds:
- 3
- Lot size:
- 0.32 Acres
- Year built:
- 1997
- Baths:
- 2.00
- MLS#:
- G5088301
- Subdivision:
- Indian Pines V
ADDITIONAL INFORMATION
Welcome to this beautiful 3 BR/ 2 Bath home in this lovely neighborhood. When you arrive you will notice the large driveway with side parking for all your toys- boat, trailer or RV. The entry has a covered front porch where you can enjoy the Florida air and your morning coffee. Enter through the custom leaded front door into the foyer wkith coat closet. The living room has a gas fireplace, cathedral ceiling and laminate flooring. What a wonderful place to relax with family and friends. The living room is adjacent to the dining room and kitchen in this open floor plan. Great for entertaining.The kitchen has a shiplap accent wall, gas range, wood cabinets, newer Corian countertops and large sink with a pass through to the bonus room. The split floor plan gives you and your guests privacy. Primary bedroom has a large walk in closet and updated en-suite bath with dual undermount sinks, quartz counters and walk in shower. The guest bath has been updated as well with custom tile and granite counter. The bonus room can be a den, office, family room, etc...It has lovely views of the large and totally fenced backyard. It also has a custom leaded glass door. Step outside and enjoy the expansive private and park like space. There is a covered back porch and an amazingly large 12x24 shed with metal roof and gutters. Wow!!! Just think of the possibilities. This home also comes with a whole house Generac generator, tankless hot water, water softener, revers osmosis, gutters and downspouts. Roof 2021. HVAC 2017. Call today for your private showing.
$329,900
469 SE 55th Avenue Ocala, FL 34480
- Type:
- Single Family
- Sq.Ft.:
- 1,751
- Status:
- Active
- Beds:
- 4
- Lot size:
- 0.23 Acres
- Year built:
- 2024
- Baths:
- 2.00
- MLS#:
- O6249605
- Subdivision:
- Hi-cliff Heights
ADDITIONAL INFORMATION
BRAND NEW HOME IN FORT KING AREA!
$425,000
4011 SE 47th Place Ocala, FL 34480
- Type:
- Single Family
- Sq.Ft.:
- 2,082
- Status:
- Active
- Beds:
- 3
- Lot size:
- 1.38 Acres
- Year built:
- 1972
- Baths:
- 3.00
- MLS#:
- OM686422
- Subdivision:
- Kozicks
ADDITIONAL INFORMATION
Remodeled 3 Bed 2 1/2 bath home located in sought after SE Ocala neighborhood in desirable school zones. You'll enjoy 1.38 peaceful acres of land while having the convenience of being close to downtown Ocala and all the amenities it has to offer! As you enter, you are welcomed in by beautiful travertine-look tile, and a family room with laminate flooring off to your right. From the family room, you'll continue on to another spacious room, currently being used as formal dining, complimented with an entire wall of book shelves and a beautiful wood burning fire place. From the dining room you'll enter the breakfast nook and tastefully updated kitchen with butcher block counters and stainless steel appliances. Just on the other side of the kitchen, you'll discover a quiet room tucked away that would be perfect for an office or sitting room. Beyond the kitchen is your half bath and doors leading into the garage and back yard. The other side of the home offers a spacious hallway that hosts 2 large storage closets and leads to 2 oversized guest bedrooms, fully appointed guest bath, and Primary bedroom that boasts its own beautifully updated En-suite and walk in closet. This home offers plenty of storage closets and all bedrooms have ample closet space. Home is equipped with 2 water heaters and a water softener and 3 stage filtration system. Head out back to your large patio and sand box area to enjoy your peaceful and private back yard. Seller is offering a $10,000 credit to the buyer for a full priced contract.
$625,000
4737 SE 36th Street Ocala, FL 34480
- Type:
- Single Family
- Sq.Ft.:
- 2,837
- Status:
- Active
- Beds:
- 4
- Lot size:
- 0.42 Acres
- Year built:
- 2018
- Baths:
- 4.00
- MLS#:
- OM687907
- Subdivision:
- Magnolia Manor
ADDITIONAL INFORMATION
Don't miss the opportunity to own this Gorgeous Pool Home with 4 bedrooms, 3.5 bathrooms, located in the desirable community of Magnolia Manor. This stunning home has many upgrades including air return with UV sterilizer, radiant barrier to keep the attic cool, stacked stone, mature landscape, 3 car garage, and white vinyl privacy fence. It also features high ceilings, plantation shutters, open floor plan, beautiful kitchen with large granite island open to the Great Room, granite countertops, pantry and stainless-steel appliances. The home is designed for privacy with a triple-split bedroom layout. The Master Bedroom is large with a luxurious en-suite bathroom, large walk-in closet and tray ceiling. There is a second bedroom with en-suite bathroom with a walk-in shower located just off the bonus room which makes this a perfect Mother-in-Law suite. This home is made for entertainment. When you enter the home, you immediately view the Open Concept Great Room/Dining Room which has large pocket sliders that open up to the lanai and a 16 x 32 saltwater, solar heated pool which you can enjoy all year. On cold evenings there is an inviting firepit for smores or just warm conversations with family and friends. This isn't just a home - it's a lifestyle. Schedule an appointment today.
$429,900
5712 SE 12th Street Ocala, FL 34480
- Type:
- Single Family
- Sq.Ft.:
- 1,996
- Status:
- Active
- Beds:
- 3
- Lot size:
- 0.34 Acres
- Year built:
- 1987
- Baths:
- 2.00
- MLS#:
- OM687534
- Subdivision:
- Indian Trls
ADDITIONAL INFORMATION
Are you ready to embrace the lifestyle you've always dreamed of? Look no further! An exquisite home, in highly sought-after Indian Trails, offers the perfect blend of modern design, comfort, and community. Key Features: Open Concept Living The home boasts an open concept layout, creating a spacious and inviting atmosphere. The seamless flow between the living and dining areas is ideal for entertaining family and friends. Split Bedroom Plan Privacy is a top priority with the thoughtfully designed split bedroom plan. The master suite is positioned away from the other bedrooms, creating a peaceful retreat. Contemporary Kitchen The kitchen is a true culinary delight, featuring luxurious granite countertops and a stainless steel appliance package. Stylish yet functional, it’s perfect for home chefs and casual cooks alike. Covered Back Porch A covered back porch offers the perfect spot to relax outdoors—whether you’re enjoying your morning coffee, reading, or hosting a barbecue. In addition to these outstanding features, the home has been completely redone, giving it a like-new feel. Highlights include: Screened Pool with Large Deck Enjoy the Florida lifestyle with a stunning pool, enclosed for comfort and privacy, alongside a spacious deck. Large Shed and Fenced Yard Practicality meets outdoor enjoyment with a large shed for extra storage and a fenced yard for privacy. Cozy Fireplace and Wood Beams The living room is enhanced with a cozy fireplace and rustic wood beams on the ceiling, adding warmth and charm to the space. Double Sinks in Both Bathrooms Both bathrooms are equipped with double sinks, providing added convenience for busy mornings. Den/Office A versatile den or office can easily be converted into a fourth bedroom if needed, offering flexibility for your family’s needs. Located in the welcoming Indian Trails neighborhood, this property seamlessly combines contemporary living with the warmth of community. Don’t miss this opportunity—schedule a viewing today and start imagining your new life in this exceptional home!
$215,000
11 Chestnut Place Ocala, FL 34480
- Type:
- Single Family
- Sq.Ft.:
- 1,014
- Status:
- Active
- Beds:
- 3
- Lot size:
- 0.23 Acres
- Year built:
- 2017
- Baths:
- 2.00
- MLS#:
- OM687205
- Subdivision:
- Silver Spgs Shores Un 24
ADDITIONAL INFORMATION
Welcome to your next investment opportunity or cozy family retreat in the heart of Silver Springs Shores! This well-maintained 3-bedroom, 2-bathroom home offers the ideal blend of comfort and potential, making it a fantastic choice for both seasoned investors and first-time homebuyers.
- Type:
- Single Family
- Sq.Ft.:
- 1,760
- Status:
- Active
- Beds:
- 4
- Lot size:
- 0.33 Acres
- Year built:
- 2022
- Baths:
- 2.00
- MLS#:
- OM687533
- Subdivision:
- Summercrest
ADDITIONAL INFORMATION
Beautiful, like new! 4 bedroom 2 bath, 2,769 SF (including garage and lanai) home with extra large 3 car garage 30.8 x 24.7. Sits on an oversized corner lot in desirable Summercrest Subdivision. Centrally located with easy access to Ocala, Belleview and The Villages. Many upgrades include, Porcelain tile throughout living areas and one bedroom, 3 bedrooms are carpeted, Primary bathroom has shower, linen closet, two sinks, upgraded Kohler chair height toilet, large walk-in shower. Primary bedroom has tray ceilings. Ceiling fans throughout, window treatments, cooking exhaust vented to outside, cabinets in laundry room, over sized screened lanai (16' x 14'), gutters with underground down spouts on some, vinyl fencing, 2 paved patios. Driveway was extended to be a true 3 car driveway. Stainless steel sink in garage, wifi garage door openers, Epoxy coating on garage floor, entryway and lanai. Includes all appliances. Some furniture negotiable. Not in a flood zone, and has never had standing water on property.
| All listing information is deemed reliable but not guaranteed and should be independently verified through personal inspection by appropriate professionals. Listings displayed on this website may be subject to prior sale or removal from sale; availability of any listing should always be independently verified. Listing information is provided for consumer personal, non-commercial use, solely to identify potential properties for potential purchase; all other use is strictly prohibited and may violate relevant federal and state law. Copyright 2024, My Florida Regional MLS DBA Stellar MLS. |
Andrea Conner, License #BK3437731, Xome Inc., License #1043756, [email protected], 844-400-9663, 750 State Highway 121 Bypass, Suite 100, Lewisville, TX 75067

The information being provided is for consumers' personal, non-commercial use and may not be used for any purpose other than to identify prospective properties consumers may be interested in purchasing. Use of search facilities of data on the site, other than a consumer looking to purchase real estate, is prohibited. © 2024 MIAMI Association of REALTORS®, all rights reserved.
Ocala Real Estate
The median home value in Ocala, FL is $278,500. This is higher than the county median home value of $270,500. The national median home value is $338,100. The average price of homes sold in Ocala, FL is $278,500. Approximately 43.59% of Ocala homes are owned, compared to 46.16% rented, while 10.25% are vacant. Ocala real estate listings include condos, townhomes, and single family homes for sale. Commercial properties are also available. If you see a property you’re interested in, contact a Ocala real estate agent to arrange a tour today!
Ocala, Florida 34480 has a population of 62,351. Ocala 34480 is more family-centric than the surrounding county with 20.68% of the households containing married families with children. The county average for households married with children is 19.74%.
The median household income in Ocala, Florida 34480 is $46,841. The median household income for the surrounding county is $50,808 compared to the national median of $69,021. The median age of people living in Ocala 34480 is 38.3 years.
Ocala Weather
The average high temperature in July is 92.6 degrees, with an average low temperature in January of 43.4 degrees. The average rainfall is approximately 51.9 inches per year, with 0 inches of snow per year.
