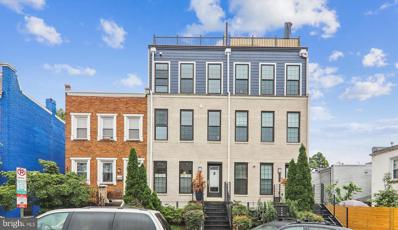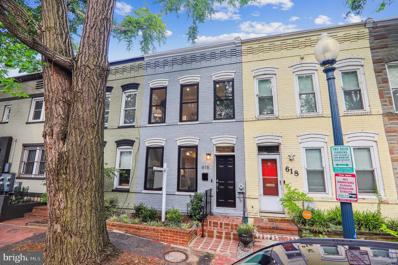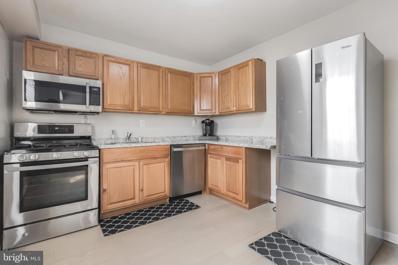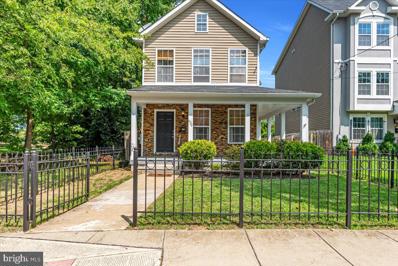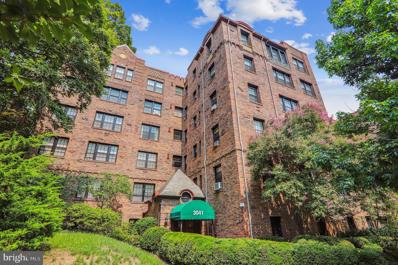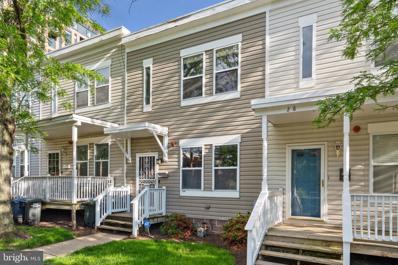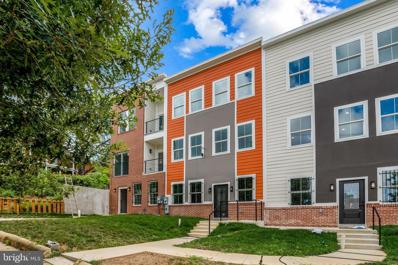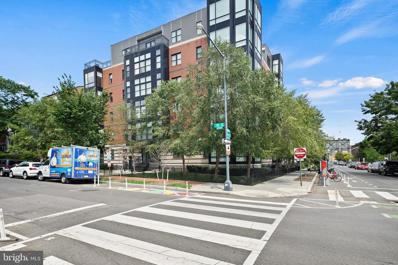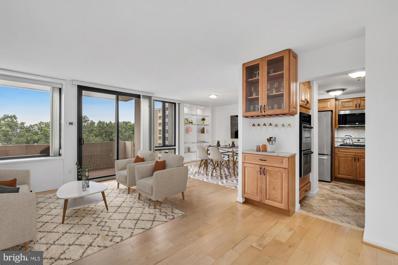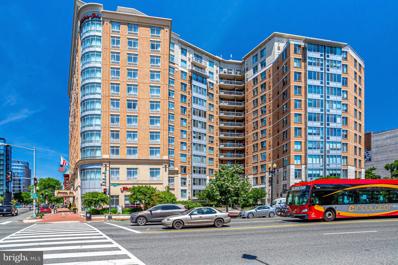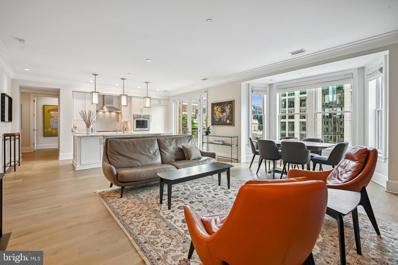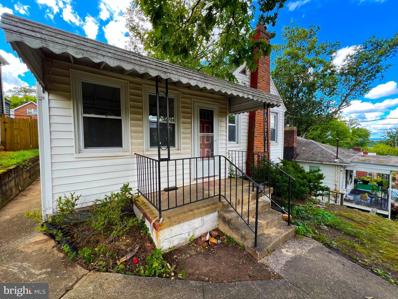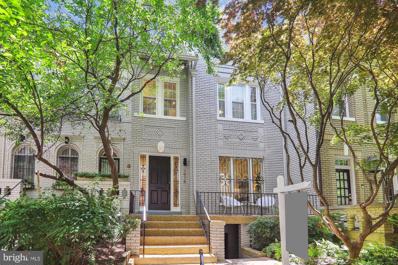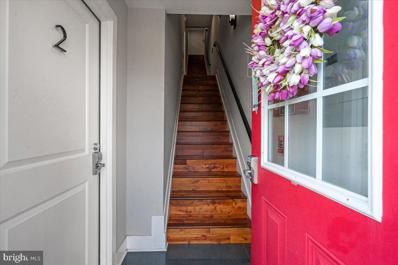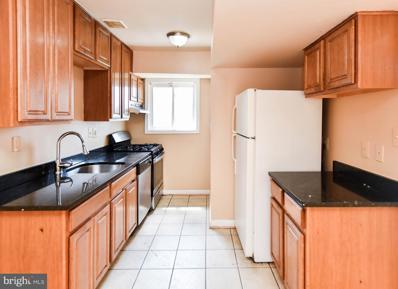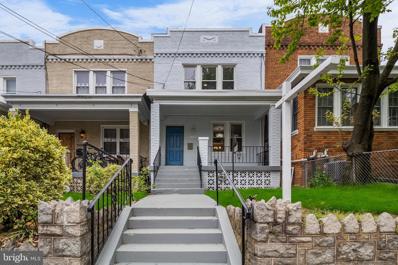Washington DC Homes for Rent
- Type:
- Single Family
- Sq.Ft.:
- 2,406
- Status:
- Active
- Beds:
- 4
- Lot size:
- 0.02 Acres
- Year built:
- 2015
- Baths:
- 4.00
- MLS#:
- DCDC2154346
- Subdivision:
- Columbia Heights
ADDITIONAL INFORMATION
PRICE DROP to $869,000! BRING YOUR OFFER! Exceptional 4-level townhome with 4 BRs, 3.5 BAs, approx. 2,378 sf, PLUS large (398 sf) 5th-level private roof deck and wet bar with NEW Trex decking, and parking. NEW TPO commerical-grade roof and NEWER exterior Hardie Plank siding. Nestled among quaint row homes in Park View NW DC, this MODERN townhome sits on a quiet street and yet is just a short block away from restaurants, wine/sangria bars, beer gardens, pizza, coffee shops, and more. No one living above or below you - all levels are yours. MAIN FLOOR: Open floor plan. Living room w/ large windows. Modern kitchen with large peninsula bar counter that comfortably seats 3; stainless steel appliances, sink, & hood; retractable spray nozzle; gas cooking; built-in microwave; quartz countertops; soft-close drawers and cabinets. Pantry, coat closet, and ½ bath. LOWER LEVEL: Second family room or , full bath, and a bedroom with large window providing ample natural light. LEVEL 3: Large primary suite with oversized windows, big walk-in closet, and ensuite bath - dual-sink vanity, and glass shower with shower tower. LEVEL 4: Large bedroom with walk-in closet and oversized windows. Full bath and open seating/office area. LEVEL 5: Large 398 sf. private roof deck with plenty of space for a patio sofas and dining. Have wine from your interior wet bar w/ wine fridge as you enjoy panoramic treetop views. SYSTEMS & FEATURES: Stainless steel appliances, 5-burner gas range, wine fridge, energy efficient four-zone heating and cooling, tankless water heater, full-sized front-load washer-dryer, ADT home security. 9 ft. ceilings, oversized windows w/ bottom-up & top-down blinds, and recessed lighting throughout. New TPO commericial-grade roof. Updated Hardie Plank siding (2021). NEIGHBORHOOD: Great Walkscore of 88 and Bikescore of 89. Walk to Call Your Mother Deli, Heat da Spot, Bad Saint, Looking Glass Lounge, Sonny's Pizza, Doubles Coffee, Colony Club, Hook Hall, Midlands Beer Garden, and other Park View/Petworth/Columbia Heights places. LOCATION: Walk to 11th St. restaurants, Columbia Heights, and Petworth. Minutes to Shaw, U St., 14th St., Mt. Pleasant, Adams Morgan, Rock Creek Park, Catholic University, and other points. Groceries - Lidl, Harris Teeter, Whole Foods, Safeway, Giant, Trader Joeâs, and small neighborhood markets - all nearby. New property development and city investment around Park View support future appreciation trends. TRANSIT: Walking distance to green/yellow metro stations and several bus stops: Georgia Ave/Petworth METRO - 10 min walk Columbia heights METRO, DCUSA Mall (Target, Bed Bath, Best Buy), Gala Theater - 15 min walk Georgia Ave DOWNTOWN/UPTOWN BUSES (70, 79) - 3 min walk (1 block away) CROSSTOWN BUSES (H2, H3, H4) - 5 min walk 11th Street restaurants (The Coupe, Red Rocks, El Chucho) - 9 min walk Washington [Childrenâs, VA] Hospital Center (WHC) - 8 min walk McMillan Reservoir Walking/Jogging Path - 6 min walk Howard University Campus - 16 min walk Howard University Hospital - 22 min walk 10 min via Georgia Ave. bus Catholic University â 6 min drive Trinity Washington University â 5 min drive The Reservoir Park Recreation Center and Aquatic Center - 5 min drive This spacious townhome is LIKE NEW and offers great versatility, conveniences, and value â a great opportunity to live a comfortable urban lifestyle in The District.
$1,385,000
2045 Parkside Drive NW Washington, DC 20012
- Type:
- Single Family
- Sq.Ft.:
- 3,911
- Status:
- Active
- Beds:
- 4
- Lot size:
- 0.28 Acres
- Year built:
- 1956
- Baths:
- 4.00
- MLS#:
- DCDC2152838
- Subdivision:
- Colonial Village
ADDITIONAL INFORMATION
Welcome to 2045 Parkside Drive, nestled in the historic section of Colonial Village. This is a rare chance to become only the second owner of a 1956 mid-century modern gem, offered by the estate of its original owner and architect. The property boasts a premier lot with 180-degree, unobstructed views of Rock Creek Park's scenic vistas, available year-round. The double front doors lead into a modern interior featuring curved walls, oversized windows, and a layout that combines formal spaces with an open feel. The main level's living and dining rooms provide ample space for both large gatherings and intimate evenings by the fireplace. A private office, just off the foyer, offers some of the home's best views of the park. The main level porch overlooks a generous lot-and-a-half, just under a third of an acre. A short flight of stairs leads to the bedroom level, which includes a spacious primary suite and two additional bedrooms with a full bath. Each bedroom features oversized windows, highlighting the home's mid-century design. The lower level is a delightful surprise, offering a vast open space perfect for game or movie nights, additional entertaining, or cozy evenings by the second fireplace. This level also includes an additional bedroom, full bath, and an oversized two-car side-load garage. This home is a perfect find for enthusiasts of mid-century architecture or those seeking a unique home in a special setting. While it offers immense potential, the house remains in its original condition and is in need of a major renovation. Sold completely AS-IS.
- Type:
- Single Family
- Sq.Ft.:
- 1,088
- Status:
- Active
- Beds:
- 2
- Lot size:
- 0.03 Acres
- Year built:
- 1911
- Baths:
- 3.00
- MLS#:
- DCDC2155798
- Subdivision:
- Old City #1
ADDITIONAL INFORMATION
Another Stunning restoration from DCâs renowned NANTUCKET INVESTMENTS! Ideally located on a quiet, one-way, tree-lined street, this top to bottom, full renovation is the perfect blend of charm, elegance, and modern chic. Step inside this sun-filled home and be greeted by exposed brick (if only they could talk). Black on black windows, natural oak floors, custom iron railings and a functional layout that utilizes every square inch! The chefâs kitchen shines with quartz countertops, GE Café Appliances, Signature Hardware finishes, and oodles of storage and counter space. Yes, the main level also has an awesome powder room. Venture upstairs to find a primary bedroom with a luxurious ensuite bath, a second bedroom, hall bath, and a convenient stack washer/dryer. Whether starting your day or ending it, relax in your marble tiled shower or tub. Your backyard oasis has edgy horizontal privacy fencing, a commercial grade rollup garage door, secured parking pad and a grassy lawn for croquet or Fido⦠This is a must have home!
- Type:
- Single Family
- Sq.Ft.:
- 790
- Status:
- Active
- Beds:
- 2
- Year built:
- 2002
- Baths:
- 1.00
- MLS#:
- DCDC2155958
- Subdivision:
- Deanwood
ADDITIONAL INFORMATION
$10K PRICE IMPROVEMENTâgreat home for even better value! Welcome Home to 210 43rd Road #202! Nestled on a quiet street in a gated community with secure parking, this updated 2-bedroom, 1-bath condo offers a perfect blend of coziness and chic urban living. Just a 5-minute walk to the Benning Road Metro (Blue/Silver) and a 15-minute walk to the Minnesota Ave Station (Orange/Silver), this location is incredibly convenient. Your move-in ready home features beautiful hardwood floors, updated appliances + lighting, and a spacious layout, complete with an in-unit washer and dryer for added convenience. Enjoy a serene retreat in the heart of Washington, D.C., with the ease of short commutes to Downtown D.C. and the Beltway, while relishing the comfort and tranquility of your new living space near exciting development. Plus, the condo fee is an amazingly low $165 per month and even includes your water bill! Whether youâre entertaining friends and family or simply enjoying the peace and quiet, this condo offers the best of both worlds. **Available to Owner Occupants onlyâNo Investors.** Traditional FHA and Conventional loans are accepted for this well-managed building. HPAP Buyers, get your contract in today as HPAP funds will replenish on October 1st. **Schedule your tour today and make this your next home!**
$2,695,000
5437 33RD Street NW Washington, DC 20015
- Type:
- Single Family
- Sq.Ft.:
- 4,891
- Status:
- Active
- Beds:
- 6
- Lot size:
- 0.11 Acres
- Year built:
- 1930
- Baths:
- 6.00
- MLS#:
- DCDC2152136
- Subdivision:
- Chevy Chase
ADDITIONAL INFORMATION
Reimagined, expanded, and beautifully redesigned, this exceptional new construction home in Chevy Chase harmoniously blends contemporary finishes with classic colonial charm. With a balance of defined rooms and an open-concept kitchen/family room, it offers the perfect mix of modern living and timeless elegance. Interiors by JDM Design Studio. The main level boasts refined herringbone floors, a welcoming side entry hall, a formal living room with a wood-burning fireplace, a dining room, and a whimsical powder room. The gourmet kitchen seamlessly connects to the spacious family room, which opens to a rear Ipe deck with access to the fenced backyard and a 12' x 20' off-street parking pad, wired for an EV charger. The second level hosts four bedrooms and three bathrooms, including a luxurious primary suite with a spa-inspired bathroom and a large walk-in closet. This level also features a dual-entry laundry room and two additional full bathrooms serving three bedrooms. The top level is a show-stopper with its lofted ceilings, an additional bedroom or office, a full bathroom, and a family room with soaring 14-foot ceilings, a covered Ipe deck with a wood ceiling and a gas line for grilling enhances the outdoor space. The walk-out lower level provides even more living space, including a full bedroom, bathroom, second laundry room, recreation room, and mudroom with direct access to the parking pad and backyard. Ideally situated just five blocks from the shopping, dining, and retail options on Connecticut Avenue, and three blocks from Lafayette Elementary and Broad Branch Market, this home also offers stunning winter views of the Cathedral from the second and third levels.
- Type:
- Single Family
- Sq.Ft.:
- 1,446
- Status:
- Active
- Beds:
- 3
- Lot size:
- 0.07 Acres
- Year built:
- 2015
- Baths:
- 3.00
- MLS#:
- DCDC2155362
- Subdivision:
- Deanwood
ADDITIONAL INFORMATION
ACCEPTED OFFER - BRING BACKUP OFFER. Beautifully rebuilt and fully renovated home with easy access to public transit and local amenities. Boasts an open-concept layout, timeless hardwood floors, and sun-filled rooms. Quiet, cul-de-sac street backs to public land with no thru-traffic and just minutes from I-95. Modern kitchen w/ granite countertops, ss appliances, and ample room for entertaining. Spacious primary bedroom complete with walk-in closet, ensuite bathroom, and washer & dryer on the second level. Private driveway, ample on-street parking, a generously sized backyard, and a basement/cellar storage area. Close-by to schools, grocery, restaurants, and over a dozen public parks. This is the one youâve been searching for.
- Type:
- Single Family
- Sq.Ft.:
- 1,764
- Status:
- Active
- Beds:
- 5
- Lot size:
- 0.04 Acres
- Year built:
- 1923
- Baths:
- 3.00
- MLS#:
- DCDC2155906
- Subdivision:
- Brightwood
ADDITIONAL INFORMATION
Charming Home with Expansive Living Space and Endless Potential! Discover the possibilities at 5529 7th Street NW, DC 20011âa spacious 1,296 square-foot home with character and versatility in a thriving neighborhood. This property is being offered in "as is" condition, providing a fantastic opportunity for customization and investment. Main Level Highlights: A bright and welcoming living room perfect for relaxing or entertaining. A well-appointed kitchen with ample table space, ideal for casual dining and family meals. Convenient half bath on the main level for guests. Upper Level Features: Three generously sized bedrooms filled with natural light, offering plenty of space for rest and relaxation. A full bath that serves the upstairs bedrooms. Versatile Lower Level: The lower level of this home presents a unique opportunity with a fully equipped, yet non-conforming, apartment featuring two bedrooms, a full kitchen, and a full bath. This additional space, with its own entrance, offers incredible flexibilityâwhether for extended family living, guest accommodations, or the potential for future income. Outdoor Space: A private backyard provides an excellent canvas for outdoor activities, gardening, or creating your own personal retreat. With a prime location close to local shops, restaurants, parks, and public transportation, this property is a true gem waiting to be polished. Donât miss out on this exceptional investment opportunity in one of DC's most desirable neighborhoods!
- Type:
- Single Family
- Sq.Ft.:
- 1,454
- Status:
- Active
- Beds:
- 3
- Lot size:
- 0.04 Acres
- Year built:
- 1941
- Baths:
- 2.00
- MLS#:
- DCDC2154324
- Subdivision:
- Brentwood
ADDITIONAL INFORMATION
This property is a hidden gem awaiting its moment to shine brightly. Uncover the possibilities of this delightful row house in the heart of Washington, D.C. The main floor is ready to be opened up for entertaining, while the upper levels provide ample room to craft your dream bedroom and bathroom setup. Step outside to a sun-drenched backyard, ideal for gardening or crafting a serene outdoor retreat. This Brentwood row house presents an opportunity to bring your vision to life in a vibrant community, close to all the amenities and attractions that make city living so desirable. Whether you are an investor seeking your next venture or a homeowner eager to fashion a dwelling tailored to your preferences, this property brims with promise. Seize this opportunity to transform a classic Brentwood row house into a masterpiece of modern urban living. Location Location Location Seconds from the DC Maryland Line, Conveniently located between Route 1 and Route 50, Under a Mile from the Rhode Island Ave-Brentwood Metro Station and a Metro Bus Stop 1 Block Away. Roaming Rooster, Jerk At Nite, Sala Thai, Taqueria Habanero, Jerry Chan's Restaurant, District Rico, Taste Makers, City State Brewing Hub, Popeyes, USPS Post Office, Union Market, Gallaudet University, Home Depot, Giant, Echo Stage, Karma DC Live, Children's National Hospital, Langdon Park Recreation Center, Loomis Park, Brentwood Recreation Center, and so much more â
- Type:
- Single Family
- Sq.Ft.:
- 882
- Status:
- Active
- Beds:
- 2
- Year built:
- 2020
- Baths:
- 2.00
- MLS#:
- DCDC2153136
- Subdivision:
- Sw Waterfront
ADDITIONAL INFORMATION
Price Improvement â Take Advantage! DC Luxury Waterfront Living at its best! Experience DC luxury waterfront living at its finest with Peninsula 88, where elegance meets the serene waterfront. This stunning two-bedroom, two-bathroom residence boasts captivating WATER VIEWS and is ideally located in the vibrant Buzzard Point area of the Capitol RIVERFRONT neighborhood. Positioned at the corner of V Street SW and First Street, where the Anacostia and Potomac Rivers converge, residents can fully immerse themselves in the Southwest Waterfront lifestyle, with Nationals Park, Navy Yard, and the DC United Audi Field Stadium just moments away. Step inside this exquisite unit to discover a private BALCONY with fabulous water views, an open floor plan, SPACE SAVING fixed bracket wall systems, HIGH CEILINGS, and FLOOR TO CEILING WINDOWS that flood the space with natural light. The gourmet kitchen features a kitchen island, stainless steel appliances, a built-in microwave, quartz countertops, and WIDE PLANK FLOORING. For added convenience, a washer and dryer are also included in the unit. A space-saving attached open shelving unit and bedroom wall system with shelving and drawers maximizes storage while maintaining a sleek and modern look. This design not only keeps the room organized but also creates an open and airy feel, perfect for smaller spaces or minimalist aesthetics. Peninsula 88 is a pet-friendly building offering an array of amenities to enhance residents' lives. The roof deck provides breathtaking river views, complete with GRILLS and FIREPITS. The SKYTOP LOUNGE offers WORKSTATIONS, large-screen TVs, and a kitchen, perfect for hosting events. Additional conveniences include bike and kayak storage racks, a dog spa, a DIY car wash area or customer-paid car wash service, free electric car chargers, dry-cleaning lockers, and small refrigerators for food delivery located in the lobby. Residents benefit from the building's dedication to convenience and luxury, highlighted by 24-hour remote security, a secure Luxer package room, an on-site property manager, and daily custodian staff. Peninsula 88 is also LEED Certified, ensuring the highest standard of sustainable living. In terms of transportation, residents enjoy easy access to the bus stop and Circuit e-cars for seamless travel to Navy Yard and The Wharf. The nearby metro stations, Waterfront and Navy Yard, ensure effortless connectivity to the rest of the city. Additionally, the newly mixed-use development called The Stacks will contribute to the walkable neighborhood by adding a series of light-filled pedestrian passages rich with art, local shops, a hotel, retail, restaurants, and the future nearby Buzzard Point metro. As an added benefit, this property qualifies for a grant of up to $10,000. Various lenders are offering different programs to take advantage of this opportunity. Don't miss this exceptional opportunity to reside in a prime location with unparalleled amenities and panoramic water views. Welcome to Peninsula 88 â where luxury meets waterfront living.
- Type:
- Single Family
- Sq.Ft.:
- 1,100
- Status:
- Active
- Beds:
- 2
- Year built:
- 1928
- Baths:
- 1.00
- MLS#:
- DCDC2145306
- Subdivision:
- Tilden Gardens
ADDITIONAL INFORMATION
Welcome to this enchanting two-bedroom, one-bathroom residence nestled within Tilden Gardens, a historic cooperative built in 1928. Set amidst lush, terraced gardens, the Tudor Revival brick buildings exude timeless elegance. This delightful unit showcases spacious rooms, decorative archways, and original architectural details, including custom display shelving, glass doorknobs, and handsome wood floors. Upon entry, you're welcomed by a foyer adorned with captivating archways and a convenient closet. The large dining room features chair rail molding and a new chandelier, seamlessly connecting to both the kitchen and the entry hallway. The galley kitchen boasts vintage charm with an original Western-Holly gas range, complemented by new quartz counters, antique cupboard latches, freshly painted wood cabinetry, and new flooring. The generous living room is bathed in natural light and boasts a decorative brick fireplace flanked by custom shelving, a new drum chandelier, and gleaming wood floors. The primary bedroom offers two closets, an overhead light fixture, and access to the dual-entry bathroom. The second bedroom has a retro pendant light fixture and a deep closet, both bedrooms offering delightful courtyard views. The dual-entry ceramic tile bathroom showcases a tub/shower combination, a built-in medicine cabinet, and a window for added natural light. Completing the unit is a built-in hall linen closet, providing additional storage convenience. Tilden Gardens, renowned as one of the "Grande Dames" of upper Connecticut Avenue, offers an unparalleled city lifestyle. Enjoy proximity to Metro stations (Cleveland Park & Van Ness), fine dining, shopping, Rock Creek Park, and the National Zoo. Building amenities include front desk service seven days a week, resident janitorial staff, private secured large storage lockers, bicycle storage, free on-site laundry facilities, three reduced-rate guest apartments, a community party room, and hobby rooms. * Garage and Outside Parking Spaces (There is a Waiting List for Parking â Approximately One Year)
- Type:
- Single Family
- Sq.Ft.:
- 1,075
- Status:
- Active
- Beds:
- 2
- Year built:
- 2002
- Baths:
- 2.00
- MLS#:
- DCDC2155844
- Subdivision:
- Old City #1
ADDITIONAL INFORMATION
Welcome home to 26 N St SW! This gorgeous 2-bedroom, 2-level townhouse-style condo in the exciting Southwest Waterfront comes with a private outdoor area and PARKING. This home features brand-new luxury vinyl floors on the main level, new carpet on the upper level, new light fixtures, an open layout, and numerous windows that flood the unit with an abundance of natural light. This home has been fully refreshed. As you step inside, you will be impressed by the bright living area and separate dining area, perfect for entertaining guests and family. The updated kitchen boasts a new quartz countertop, white cabinets, gas cooking, and stainless steel appliances. An oversized washer and dryer make everyday living a breeze, and a convenient powder room completes the main floor. On the upper level, you will find two bedrooms and one full bath, including a primary suite complete with a walk-in closet. Step out back to your private fenced patio and enjoy your morning coffee or evening glass of wine. The private patio is also perfect for al fresco dinners and outdoor relaxation with family and friends. Reserved parking is ideal for your daily commute. The home also includes a new water heater. Immerse yourself in the eclectic mix of dining, retail, and entertainment options that surround you, providing endless opportunities for exploration and enjoyment. The Wharf, Whole Foods, Harris Teeter, Nationals Stadium, and Audi Field are all nearby. The Navy Yard and SW Waterfront Metro stations are less than half a mile away, offering easy access to highways into Maryland and Virginia. The sought-after Southwest Waterfront has evolved into one of downtown's premier living destinations.
- Type:
- Single Family
- Sq.Ft.:
- 3,044
- Status:
- Active
- Beds:
- 4
- Lot size:
- 0.05 Acres
- Year built:
- 2019
- Baths:
- 4.00
- MLS#:
- DCDC2155442
- Subdivision:
- Randle Heights
ADDITIONAL INFORMATION
Welcome home! This extraordinary new construction townhouse offers the pinnacle of modern luxury, with every detail meticulously crafted to elevate your lifestyle. Boasting four expansive bedrooms and four spa-inspired bathrooms, this contemporary gem features a striking skylight and gleaming floors, offering a unique flexibility to retreat to any level that suits your needs. Built by one of Washington, DCâs most esteemed builders, this residence exemplifies exceptional quality and craftsmanship. The main level welcomes you with an open floor plan bathed in natural light. It includes a cozy den perfect for reading or working from home, a spacious bedroom, a full bathroom, and expansive living and dining areas that blend warmth with style. The chefâs kitchen, equipped with Quartz countertops, custom cabinets, stainless steel appliances, and an island with breakfast bar seating, is designed for both functionality and elegance. A rear door opens to an extensive deck, perfect for morning coffee, evening wine, barbecues with family and friends, or simply soaking up the sun with a good book. The upper level offers two en-suite bedrooms, each with walk-in closets and spa-style bathrooms featuring floor-to-ceiling custom tiling and glass shower doors. The lower level, filled with natural light, includes a spacious living area, an additional bedroom, a full bathroom, and another rear door leading to the backyardâideal for extra living space and entertainment. Located on Erie Street, this home seamlessly combines convenience with elegance. Enjoy easy access to the Green Line and proximity to some of DCâs most beloved parks, including Anacostia Park, Marion Park, The Yards Park, and Barry Farm Recreation Center, perfect for all your sports and fitness activities. Food lovers and city enthusiasts will appreciate the nearby dining scene, with local favorites just across the river in Navy Yard and the new waterfront Wharf. Whether you're seeking outdoor adventures or a leisurely day out, this neighborhood has it all. This is Washington, DC living at its finestâa thoughtfully designed home that blends opulence with modern sophistication, where every room is a haven of comfort.
- Type:
- Single Family
- Sq.Ft.:
- 346
- Status:
- Active
- Beds:
- n/a
- Year built:
- 1912
- Baths:
- 1.00
- MLS#:
- DCDC2155840
- Subdivision:
- Kalorama
ADDITIONAL INFORMATION
Charming pet-friendly studio condominium nestled in the vibrant Adams Morgan & Kalorama neighborhood. This unit boasts a full-size washer and dryer conveniently located within, ensuring utmost convenience. The living space is well-designed, featuring an open layout that seamlessly integrates living, dining, and sleeping areas, complemented by a fold-up Murphy bed and blackout curtains for added versatility. A fully-equipped kitchen, complete with a dishwasher, ample closet space with organizers, and a full bathroom complete with a bathtub enhance the comfort of this condo. Recently upgraded with water-resistant laminate flooring and freshly painted throughout, this condo exudes modern charm. Situated on a tranquil block opposite Kalorama Park and mere steps away from local markets, this residence offers a peaceful retreat amidst the bustle of city life. Its exceptional walk score of 98 underscores its prime location, with an array of renowned restaurants, coffee shops, bars, markets, and public transportation options just moments away. Additionally, bike storage facilities are available for residents' convenience. Benefitting from an incredibly low monthly condo fee of $118, this unit also offers the option of monthly parking in a nearby lot located at the corner of Biltmore and Columbia Rd. Experience the epitome of urban living in this meticulously maintained condominium.
- Type:
- Single Family
- Sq.Ft.:
- 764
- Status:
- Active
- Beds:
- 1
- Year built:
- 2013
- Baths:
- 1.00
- MLS#:
- DCDC2155174
- Subdivision:
- U Street Corridor
ADDITIONAL INFORMATION
Rare Opportunity in The Lima - Modern Living in the Heart of U Street Corridor! Step into this stylish, rarely available one-bedroom condo at The Lima, where comfort meets contemporary urban living. Built in 2013, this ground-floor unit boasts 764 square feet of thoughtfully designed space. The open-concept living area is bathed in natural light from expansive windows, creating an inviting ambiance perfect for relaxing or entertaining. The spacious bedroom comfortably accommodates a king-sized bed and features a generous walk-in closet for ample storage. The modern kitchen flows seamlessly into the living space, offering both functionality and aesthetic appeal. Convenience is key with an in-unit washer and dryer, and your furry friends are welcome in this pet-friendly building. Take the elevator to the rooftop terrace, where you'll be treated to panoramic views of the cityâa perfect spot to unwind or entertain guests. All of this is just a 4-minute walk from the U Street Metro, surrounded by vibrant nightlife, trendy restaurants, and essential shopping. A coveted find like this won't last longâyour urban oasis awaits! VA & FHA Approved.
$2,000,000
3319 12TH Street NE Washington, DC 20017
- Type:
- Single Family
- Sq.Ft.:
- 2,488
- Status:
- Active
- Beds:
- n/a
- Lot size:
- 0.08 Acres
- Year built:
- 1916
- Baths:
- MLS#:
- DCDC2153502
- Subdivision:
- Brookland
ADDITIONAL INFORMATION
- Type:
- Single Family
- Sq.Ft.:
- 1,100
- Status:
- Active
- Beds:
- 2
- Year built:
- 1964
- Baths:
- 2.00
- MLS#:
- DCDC2155690
- Subdivision:
- Southwest Waterfront
ADDITIONAL INFORMATION
Exquisite 2BD, 2 BA two-story west-facing corner unit with spectacular seasonal water views and 2 parking spots (tandem)! Welcome to waterfront livingâ a rarely available two-story west-facing corner unit with spectacular seasonal water views and parking for two vehicles. Offering an unrivaled living experience just moments from The Wharf. This southwest-facing unit is a true gem, boasting not one, but two balconies that provide you with breathtaking water views, allowing you to immerse yourself in the beauty of the surroundings. The moment you step inside, you'll be captivated by the warmth of natural light throughout the space. Gleaming hardwood floors underfoot add a touch of elegance and sophistication, complementing the modern aesthetic of this remarkable residence. The open-concept design seamlessly merges the living room and dining area setting the stage for seamless entertainment and relaxation. With stainless steel appliances and plenty of space, the kitchen is a culinary haven, promising a delightful cooking experience for even the most discerning chefs. As you ascend to the second floor, you'll discover two generously sized bedrooms, each offering a tranquil retreat to unwind and rejuvenate. Plenty of closet space ensures that your belongings are neatly organized, while the strategically placed windows invite stunning water views into your private sanctuary. The primary bedroom includes a new suite bathroom with an updated vanity and glass shower. There is also a private balcony to enjoy after along day and enjoy the sunset. Included with this unit are two coveted parking spaces (tandem), providing added convenience for you and your guests. All convectors have been replaced in the past two years. Residents of Tiber Island enjoy a plethora of amenities, such as a 24-hour front desk, fitness center, swimming pool, and clubhouse elevating the living experience to new heights. The monthly co-op fee includes all utilities, cable, high-speed internet, and property taxes. Beyond the extraordinary comforts of your new home, Southwest DC offers a vibrant neighborhood, boasting a wide array of dining, shopping, and recreational options, ensuring there's always something exciting to explore. This is an exceptional opportunity to embrace a lifestyle of luxury, comfort, and natural beauty. Don't miss your chance to own this exclusive southwest-facing corner unit with water views, two balconies, ample closet space, and premium finishes.
- Type:
- Single Family
- Sq.Ft.:
- 627
- Status:
- Active
- Beds:
- 1
- Year built:
- 2005
- Baths:
- 1.00
- MLS#:
- DCDC2155526
- Subdivision:
- Old City #2
ADDITIONAL INFORMATION
A Beautiful Penthouse Condo @ 555 Massachusetts Avenue with a great view! Offering you an abundance of morning sunlight to enjoy your coffee on your private balcony. GREAT Location: 3 blocks north of the Capital One Arena & Gallery Place/Chinatown Metro, 5 blocks west of Union Station and situated in the heart of Mount Vernon Triangle, grocery stores, and incredible dining options. The condo is just steps from many of DC's favorite landmarks, including the National Mall, Union Station, museums, theaters, and much more. This amazing penthouse floor unit has a spacious one-bedroom layout, this unit features a large living room as well as an open kitchen with gas range . The condo has ample storage inside and out with a large walk-in closet. A full bathroom with tub and in-unit washer dryer round out this unit. Central air-conditioner, water heater and refrigerator has been replaced on July 2022. The unit comes with PARKING space in the underground garage with a STORAGE UNIT. The amenities in this building are second to none, including a 24-hour concierge, rooftop pool and grills with magnificent views of the U.S. Capitol and the Washington Monument, fitness center and residentâs lounge. Condo vacant since October 1, 2024. CONDO is VACANT NOW. Seller preferred to use C.L.A Title & Escrow LLC
- Type:
- Single Family
- Sq.Ft.:
- 1,673
- Status:
- Active
- Beds:
- 2
- Year built:
- 2018
- Baths:
- 3.00
- MLS#:
- DCDC2155164
- Subdivision:
- Central/Downtown
ADDITIONAL INFORMATION
Discover the epitome of luxury living in your refined residence at The Adele, just three blocks from the White House. This full-service condominium, with only 14 exclusive residences, is a stunning creation by architect Jane Nelson and designer Michael Hampton. As part of the prestigious Estate Collection, this residence features 2 bedrooms, 2.5 baths, and a private parking. The home is graced with expansive windows, soaring ceilings, wide-plank oak floors, deep crown molding, and designer lighting, all contributing to an extraordinary urban living experience. The open chefâs kitchen is a centerpiece, showcasing Calcutta quartz countertops, Thermador appliances, a wine cooler, and a breakfast bar for casual dining. Both bedrooms are ensuite, each with a luxurious marble bath adorned with Ann Sacks tile and Waterworks fixtures. The primary bath is especially opulent, featuring heated floors, a generous soaking tub, and a spacious glass-enclosed shower. The primary suite also offers ample closet space. Additional features of this exceptional home include a marble powder room, stacked washer and dryer, and reserved parking space. Residents of The Adele enjoy a staffed lobby with an outstanding concierge service and access to a beautifully landscaped rooftop deck, complete with a gas fireplace, catering kitchen, and wet bar, all offering stunning views of the Washington Monument. Living at The Adele places you in the vibrant heart of Washington, DC, just steps away from the business corridor, premier shopping and dining, and a rich array of cultural attractions. Midtown Center, just across 16th Street, features some of the cityâs hottest restaurants and bars, including Shoto, Akedo, Grazie Nonna, Grazie Mille and Dauphineâs by Chef Kyle Bailey, as well as popular coffee spot Blue Bottle, while just downstairs and around the corner youâll find Officina Cafe, an Italian cafe and market by Michelin-star chef Nicholas Stefanelli.
- Type:
- Multi-Family
- Sq.Ft.:
- n/a
- Status:
- Active
- Beds:
- n/a
- Lot size:
- 0.04 Acres
- Year built:
- 1900
- Baths:
- MLS#:
- DCDC2154858
- Subdivision:
- Trinidad
ADDITIONAL INFORMATION
Discover a unique investment opportunity in Trinidad with this charming 2-unit building. Each unit offers 2 bedrooms and 1 bath. The first-floor unit has been tastefully updated, providing a modern living space, while the second-floor unit is well-maintained and move-in ready. Perfect for a variety of living arrangements, you can choose to live in one unit and rent out the other, offsetting your mortgage, or capitalize on both as rental properties. The backyard offers flexibility as parking or a rec area for grilling and relaxing outside. Nestled in a vibrant, walk-able neighborhood, this property is convenient to multiple public transit options, shopping, and popular dining destinations. All that the H St corridor has to offer is mere blocks away. Whether youâre looking to invest or find a new place to call home, this building offers flexibility, convenience, and the potential for significant rental income. Donât miss out on this prime Trinidad real estate opportunity.
- Type:
- Other
- Sq.Ft.:
- 837
- Status:
- Active
- Beds:
- 3
- Lot size:
- 0.09 Acres
- Year built:
- 1935
- Baths:
- 1.00
- MLS#:
- DCDC2152936
- Subdivision:
- Fort Dupont Park
ADDITIONAL INFORMATION
See HGTV Style Tour! Investor's Dream Opportunity! Discover the potential of 1227 44th Pl SE, a charming 1,443 square foot single-family home on a spacious 3,748 square foot lot. Featuring 2 bedrooms and 1 bathroom, this property is a prime candidate for a fixer-upper, offering an exceptional opportunity for investors or those eager to customize their own space. The home has been completely cleaned out and is ready for the next owner to make it shine. The fenced and level backyard adds extra appeal, perfect for outdoor enjoyment or future enhancements. You won't find another single-family home in Washington DC with this much space at this price that isnât boarded up, burned down, or worse. This is truly the best-priced entry point to buy in the city. Whether you're looking to invest, flip, or create a personalized retreat, donât miss out on this promising property with endless possibilities.
$2,125,000
1918 Belmont Road NW Washington, DC 20009
- Type:
- Single Family
- Sq.Ft.:
- 4,628
- Status:
- Active
- Beds:
- 4
- Lot size:
- 0.05 Acres
- Year built:
- 1915
- Baths:
- 4.00
- MLS#:
- DCDC2155754
- Subdivision:
- Kalorama Triangle
ADDITIONAL INFORMATION
Discover the perfect blend of historic elegance and contemporary luxury in this beautifully updated four-story row home, nestled in the heart of Kalorama and the prestigious Oyster-Adams school district. This 1915 gem retains its original facade while offering modern amenities throughout. Step inside to soaring high ceilings, arched walkways, gleaming oak floors, and an abundance of natural light. The home features 4 spacious bedrooms plus bonus loft or 5th bedroom and 3.5 renovated baths. The expansive living and dining areas flow into a massive kitchen, equipped with stainless appliances including gas cooktop, double wall ovens, a Sub-Zero refrigerator, a wine fridge, extensive cabinetry, pantry storage, and stone countertops and backsplash. A top-level loft with skylight serves as an open office with custom built ins, fifth bedroom, 2nd tv room or playroom. One of the secondary bedrooms includes a fireplace and adjoining sitting area-perfect for relaxation. The rear of the home boasts new Trex decking, brick patio, mature ornamental tree and one-car parking. The large, completely finished lower level features high ceilings, finished family/tv room, a bedroom/office with window and door to fun patio space, industrial chic bathroom with separate shower and clawfoot soaking tub, ample storage. 2nd w/d hookup in closet for easy in law suite use. Central to the home, fireplaces on two levels and two skylights bring warmth and light into the heart of the residence. The master bath is a spa-like retreat with honed marble finishes, a marble topped fluted vanity, and matching storage cabinet. The second bath combines large format hex flooring with stylish subway wall tiles for an elevated industrial look. Conveniently located between two metro stops and loads of bus lines and just steps away from parks, shops, and a variety of delicious restaurants, this home is close to everything. Both owners are licensed agents-disclosure required by law.
- Type:
- Single Family
- Sq.Ft.:
- 1,837
- Status:
- Active
- Beds:
- 3
- Year built:
- 2016
- Baths:
- 4.00
- MLS#:
- DCDC2155334
- Subdivision:
- Brightwood
ADDITIONAL INFORMATION
Assumable low-interest VA Loan available for qualified buyers (non-VA buyers welcome). Unit 4 of 603 Kennedy NW is an expansive, urban chic townhome-style upper-level condo in the vibrant Brightwood Park/Petworth neighborhood. The main floor features an open floor plan with access to a rear deck and steps leading to your deeded parking spot at the back of the building (parking is deeded separately and conveys with the unit). On the second level, you'll find two large ensuite bedrooms with ample, well-organized closet and storage space, and a versatile den with a closet and doorâideal for an exercise room, home office, or guest space. There are three full bathrooms on the second level. One of the standout features of this home is the third level, a perfect area for hobbies and entertainment, it has a bar and a wine cooler, complete with access to your private roof deck with a retractable awning. This level is equipped with its own mini-split cooling and heating system for year-round comfort. Additional highlights include engineered hardwood floors throughout, high ceilings, an abundance of windows, recessed lighting, and a home speaker system. Built in 2016, the 603 Kennedy condo offers more space than most newer constructions in the area. The condo association comprises four units and is self-managed by the owners. The building is pet-friendly. Enjoy proximity to local eateries, retail, parks, and easy access to public transportation, just a few blocks from Georgia Ave.
- Type:
- Single Family
- Sq.Ft.:
- 825
- Status:
- Active
- Beds:
- 2
- Year built:
- 1940
- Baths:
- 1.00
- MLS#:
- DCDC2155680
- Subdivision:
- Marshall Heights
ADDITIONAL INFORMATION
Investor Special! This 2-bedroom, 1 bathroom 854 sqft condo presents with stainless steel appliances, and wood flooring. New AC unit installed in 2023. This condo comes with assigned parking and storage. Conveniently located near Benning Rd metro station
- Type:
- Single Family
- Sq.Ft.:
- 1,485
- Status:
- Active
- Beds:
- 4
- Lot size:
- 0.04 Acres
- Year built:
- 1927
- Baths:
- 3.00
- MLS#:
- DCDC2155594
- Subdivision:
- Petworth
ADDITIONAL INFORMATION
PRICE DROPPED! 'AS IS' Introducing this newly renovated, exquisite 4-bedroom, 3-full bath townhouse nestled in the heart of PETWORTH. Top-to-bottom renovation, offering a perfect blend of modern luxury and timeless charm. The main floor impresses with its stunning engineered luxury vinyl flooring, setting the stage for elegant living. The beautifully renovated kitchen is inviting, featuring sleek granite countertops, ceramic tiles, gas cooking, stainless steel appliances, and a pantry. The charming archway leading into the living area adds character, while the open floor plan enhances the sense of space and flow. Enjoy the convenience of a den off the kitchen, perfect for a home office or cozy reading nook. Step outside to the deck, offering an inviting space for outdoor grilling and relaxation. The upper-level houses three spacious bedrooms and one full bath, providing comfortable living accommodations for family and guests alike. The main floor also boasts a full shower, adding to the home's convenience and appeal. The finished recreation room on the lower level is a versatile space complete with a full bath and an additional bedroom, offering endless possibilities for entertainment, fitness, or a private guest suite. Don't miss the opportunity to make this stunning, move-in-ready townhouse your new home in PETWORTH. All appliances and systems are brand new. Roof is 1 year old. With its exceptional quality and prime location, this home truly has it all. Sq ft is approximately 1891 to be verified by buyer. 210-Home warranty Lock change. Schedule your private tour today. AS IS
- Type:
- Twin Home
- Sq.Ft.:
- 1,738
- Status:
- Active
- Beds:
- 4
- Lot size:
- 0.06 Acres
- Year built:
- 1956
- Baths:
- 3.00
- MLS#:
- DCDC2155702
- Subdivision:
- None Available
ADDITIONAL INFORMATION
Welcome to your dream home in SE Washington, DC! Fully Renovated with New Plumbing, Electric; This exquisite Twin-style residence boasts 4 bedrooms and 2.5 bathrooms, offering the perfect blend of modern luxury and historic charm. Step inside and be captivated by the meticulously refinished hardwood floors that flow seamlessly throughout the main and upper levels. The spacious and light-filled living area provides a warm and inviting atmosphere, perfect for both relaxing evenings and lively gatherings. The main level also features a convenient half bath, ensuring comfort and convenience for you and your guests. The kitchen is a true masterpiece, complete with sleek countertops and ample storage space. Cooking and entertaining will be a breeze as you create culinary delights for your friends and family. Make your way upstairs to discover three generous bedrooms, each designed to provide a tranquil retreat at the end of the day. With a Full Bath to complete the level. But the delights of this home don't stop there! The Walk -out basement offers versatile space that can be transformed into a fourth bedroom, an entertainment area, airbnb, or a home office â the choice is yours. With a full bathroom and Laundry Hook-up on this level, comfort and functionality are at your fingertips. Step outside to your private rear yard, a haven waiting to be customized into your very own oasis. With room for 2 to 3 cars, you have the option to create a serene outdoor getaway, perfect for relaxation and entertainment. Located in desirable DC, you'll have easy access to a plethora of dining, shopping, and entertainment options. Commuting is a breeze with convenient access to major thoroughfares and public transportation. Don't miss out on the opportunity to make this stunning DC home yours. Schedule a showing today and experience luxury, comfort, and endless possibilities in one exceptional package!
© BRIGHT, All Rights Reserved - The data relating to real estate for sale on this website appears in part through the BRIGHT Internet Data Exchange program, a voluntary cooperative exchange of property listing data between licensed real estate brokerage firms in which Xome Inc. participates, and is provided by BRIGHT through a licensing agreement. Some real estate firms do not participate in IDX and their listings do not appear on this website. Some properties listed with participating firms do not appear on this website at the request of the seller. The information provided by this website is for the personal, non-commercial use of consumers and may not be used for any purpose other than to identify prospective properties consumers may be interested in purchasing. Some properties which appear for sale on this website may no longer be available because they are under contract, have Closed or are no longer being offered for sale. Home sale information is not to be construed as an appraisal and may not be used as such for any purpose. BRIGHT MLS is a provider of home sale information and has compiled content from various sources. Some properties represented may not have actually sold due to reporting errors.
Washington Real Estate
The median home value in Washington, DC is $630,000. This is lower than the county median home value of $640,500. The national median home value is $338,100. The average price of homes sold in Washington, DC is $630,000. Approximately 37.39% of Washington homes are owned, compared to 52.68% rented, while 9.93% are vacant. Washington real estate listings include condos, townhomes, and single family homes for sale. Commercial properties are also available. If you see a property you’re interested in, contact a Washington real estate agent to arrange a tour today!
Washington, District of Columbia has a population of 683,154. Washington is less family-centric than the surrounding county with 24.14% of the households containing married families with children. The county average for households married with children is 24.14%.
The median household income in Washington, District of Columbia is $93,547. The median household income for the surrounding county is $93,547 compared to the national median of $69,021. The median age of people living in Washington is 34.3 years.
Washington Weather
The average high temperature in July is 88.5 degrees, with an average low temperature in January of 26.5 degrees. The average rainfall is approximately 43.3 inches per year, with 13.7 inches of snow per year.
