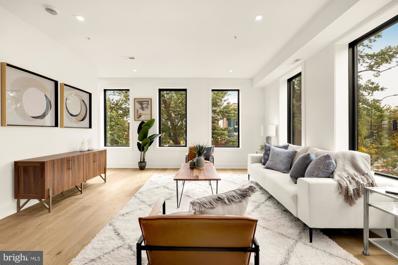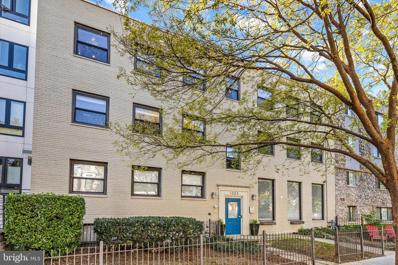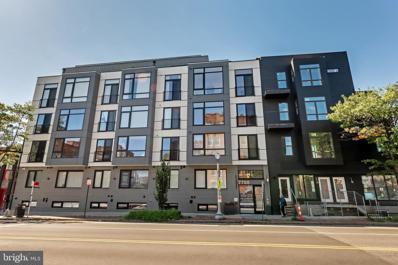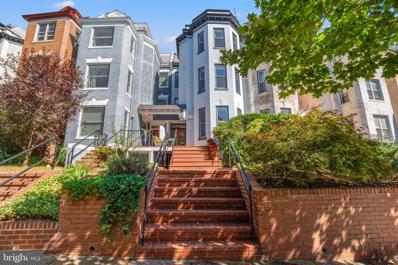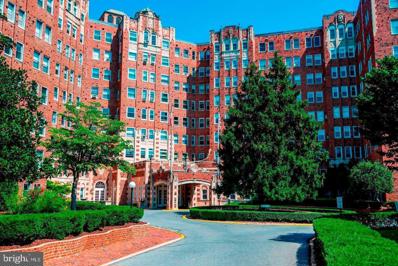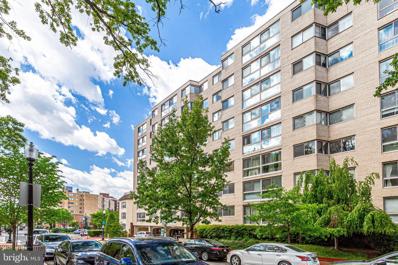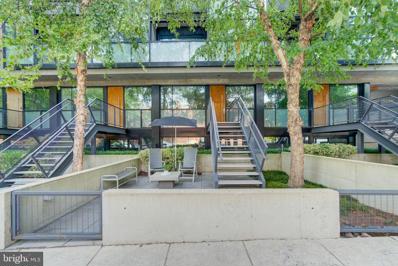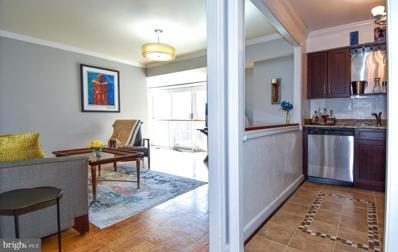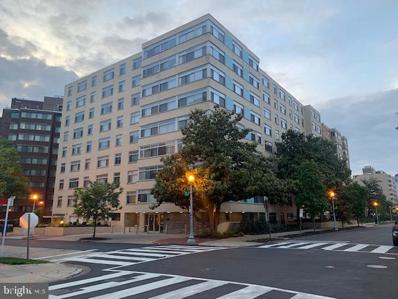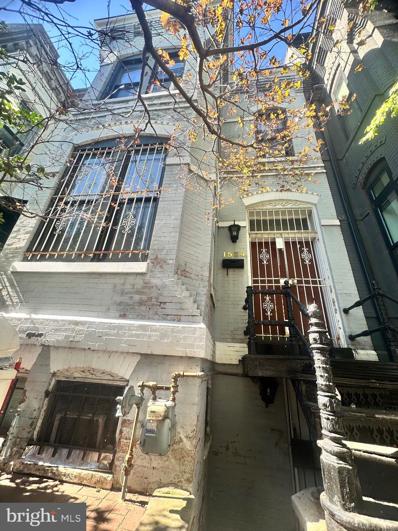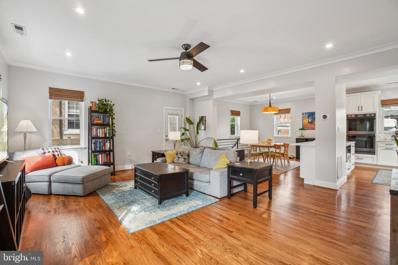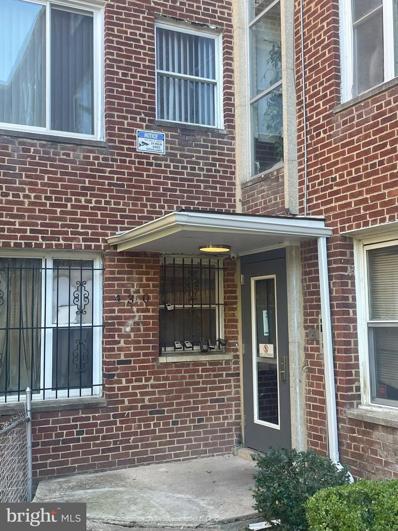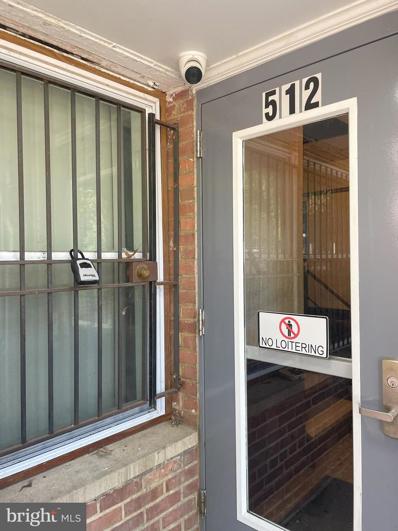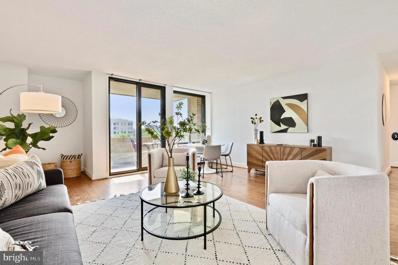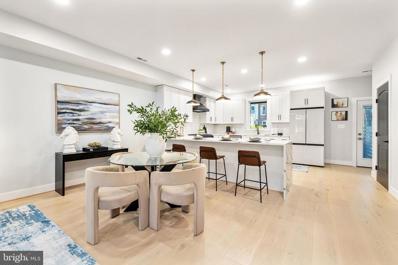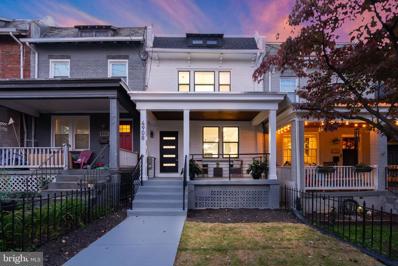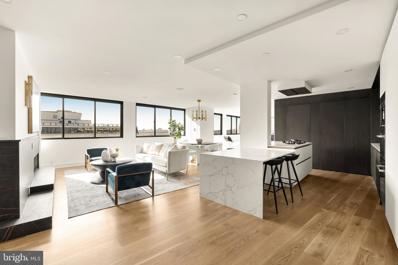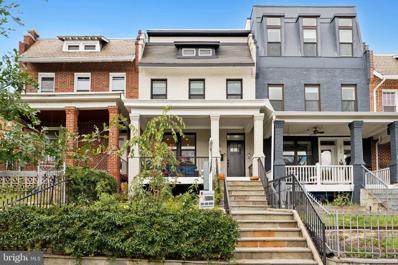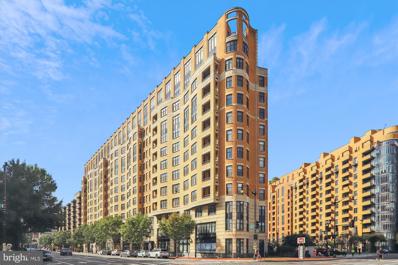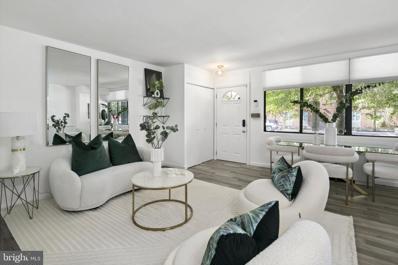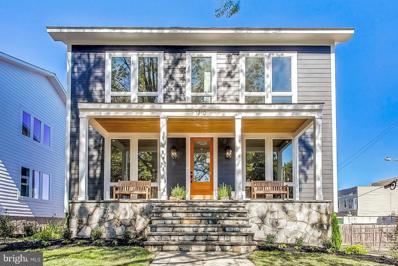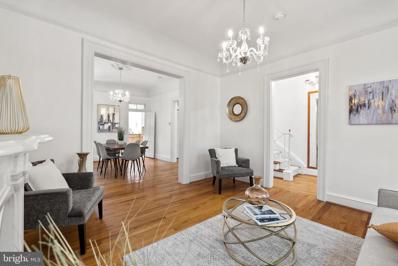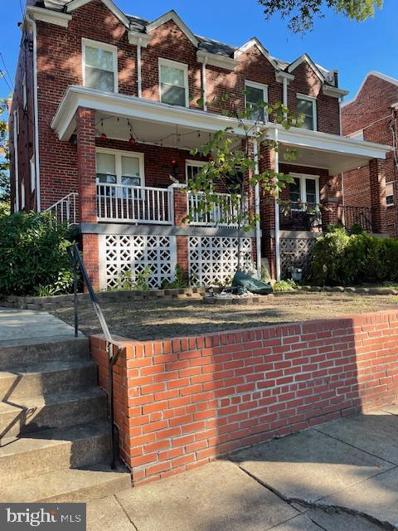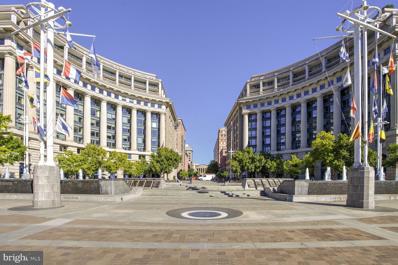Washington DC Homes for Rent
- Type:
- Townhouse
- Sq.Ft.:
- 1,874
- Status:
- Active
- Beds:
- 3
- Year built:
- 2024
- Baths:
- 4.00
- MLS#:
- DCDC2162938
- Subdivision:
- Columbia Heights
ADDITIONAL INFORMATION
Presenting 11th & Irving, a new boutique condominium providing you with a modern, urban living experience. Spanning two floors, this residence features 3 bedrooms and 3.5 bathrooms, with secure, private front and rear entryways for exclusivity and peace of mind. Every finish in this home was made with the utmost intention, from the wide-plank white oak flooring to the gourmet kitchen. The kitchen boasts a 12â island with bar seating, perfect for dining and entertaining, along with Bosch appliances, sleek cabinetry, brass fixtures, and white quartz countertops. Oversized Pella windows dampen sound and bathe the home in natural light. Each bathroom is a unique masterpiece, featuring handcrafted tile from Italy with patterns that seamlessly blend modern and minimalist design. The crown jewel of this residence is the private rooftop deck, offering panoramic views of the Capitol and Washington Monument. Whether you're hosting friends for a summer evening barbecue or enjoying a quiet morning coffee, this rooftop is a true urban oasis. Prepped for a gas grill, it provides the perfect setting for alfresco dining. The residence includes a private and secure parking spot ready for your EV vehicle. Situated along the vibrant 11th Street corridor, the location pulses with cultural diversity and community spirit. The rich history of the neighborhood, combined with a thriving arts scene and local businesses, captures the essence of Washington, D.C. The Columbia Heights metro station is a short, 5-minute walk away. Major employers, the Washington Hospital Center and Howard University are within 1-mile.
- Type:
- Single Family
- Sq.Ft.:
- 1,040
- Status:
- Active
- Beds:
- 2
- Year built:
- 1955
- Baths:
- 2.00
- MLS#:
- DCDC2163430
- Subdivision:
- Capitol Hill
ADDITIONAL INFORMATION
Welcome to 1323 K St SE #204, featuring parking and extra storage! This beautifully updated 2BD/2BA condominium offers modern living across two spacious levels. Freshly painted and showcasing refinished hardwood floors, this home is move-in ready, radiating both style and comfort. The gourmet kitchen is a chefâs delight, boasting granite countertops, stainless steel appliances, and generous cabinet space. This culinary haven seamlessly opens into the bright and airy living and dining areas, creating an inviting atmosphere perfect for entertaining guests or enjoying a cozy evening at home. On the upper level, you'll find two spacious bedrooms that provide both privacy and comfort, along with two full bathrooms for added convenience. Large windows bathe the spaces in natural light, while ample closet space ensures all your storage needs are met. The home also includes the rare convenience of dedicated parking, additional storage, and an in-unit washer and dryer, making everyday living a breezeâa true luxury in the city. The incredible location of this residence places you just minutes away from essential amenities such as Harris Teeter, the critically acclaimed Roost Food Hall, and Eastern Market, where you can indulge in fresh produce and artisanal goods. For your commuting needs, Metro access is only a few blocks away, making it easy to navigate throughout the city, while easy access to 395/695 ensures smooth travels by car. Situated in the vibrant Capitol Hill neighborhood, you'll also be close to the lively Barracks Row and Navy Yard, both offering a diverse range of dining, shopping, and entertainment options. Explore the rich cultural landscape with local parks, historic sites, and community events that define this beloved area. With its combination of peaceful residential living and urban accessibility, this home truly represents the best of both worlds. Donât miss your chance to make this remarkable condo your new homeâschedule your private tour today!
- Type:
- Single Family
- Sq.Ft.:
- 925
- Status:
- Active
- Beds:
- 2
- Year built:
- 2022
- Baths:
- 2.00
- MLS#:
- DCDC2161448
- Subdivision:
- Shepherd Park
ADDITIONAL INFORMATION
Newly constructed in 2022, The Seven Condominium is a community of 32 beautifully appointed residences, conveniently located in the Shepherd Park neighborhood, just south of downtown Silver Spring and close to the Walter Reed Campus. Unit 003 comes with secure one-car parking with a garage door. (This is included with the sale of the unit, not sold separately!) Secure bike storage is also available in the building. High ceilings, wide-plank hardwood flooring, recessed lighting, ceiling fans in each bedroom, and Alta custom blackout blinds and solar shades all come together to create a very comfortable, elegant space. The kitchen is perfect for one or even two serious cooks, with quartz countertops and backsplash; a panelized Bosch built-in bottom-freezer fridge with ice maker; induction cooktop; Kitchen Aid electric convection built-in oven and low-profile microwave. An adjustable-color LED strip pendant strip lights up the roomy bar for dining and visiting in style. The primary bedroom's en suite bath has beautiful Porcelanosa tile with a built-in bench shower for accessibility, and a marble vanity with a double sink. The second full bath is equipped with a tub, elegantly textured tile and a floating vanity with marble top. The unit has its own brand new LG Thin Q full-sized stackable washer and dryer set. The Seven is a smart building, with electric concierge accessible in the unit and on your phone to open the building door and view multiple cameras around the property. The unit has a Nest thermostat, and even the window blinds can be controlled remotely for better climate control. In short, this convenient condominium home is smart in every sense of the word. Is this the city home you've been dreaming of?
$1,850,000
1973 Biltmore Street NW Washington, DC 20009
- Type:
- Single Family
- Sq.Ft.:
- 4,020
- Status:
- Active
- Beds:
- 4
- Lot size:
- 0.04 Acres
- Year built:
- 1900
- Baths:
- 5.00
- MLS#:
- DCDC2163718
- Subdivision:
- Kalorama Triangle
ADDITIONAL INFORMATION
Welcome to this stunning 3,200 square foot row house in the coveted Kalorama Triangle, a historic gem built in 1900. This beautifully maintained home seamlessly blends classic charm with modern amenities, featuring four spacious bedrooms and four and a half baths. As you enter, you're greeted by elegant original details, including high ceilings, hardwood floors, and intricate moldings. The main floor boasts a bright and airy front facing living room, a spacious foyer and a formal dining area, perfect for entertaining. The chefâs kitchen is equipped with stainless steel appliances, custom cabinetry, and ample storage, making it a wonderful spot to cook while overlooking the enclosed brick terrace. Retreat to the serene primary suite, which offers a private bath and picturesque views of Rock Creek Park. Three additional well-appointed bedrooms provide flexibility for family, guests, or a home office. The top floor also features a spacious family room that overlooks the park, creating an inviting space for relaxation and leisure. Large windows bathe the room in natural light, offering stunning views and a perfect spot for cozy gatherings or movie nights. The lower level features a versatile basement with a full bathroom and additional laundry area, perfect for an au pair suite or guest accommodation. This additional space, with its own entrance, provides privacy and convenience, enhancing the home's versatility. Step outside to discover a lovely rear patio, ideal for al fresco dining or enjoying quiet moments in the outdoors. Or, sit out front and enjoy the views of the park from the lovely front terrace. The property also features convenient parking at the back, a rare find in this sought-after neighborhood. With its prime location overlooking Rock Creek Park, this row house offers easy access to nature trails, vibrant dining options, and the cultural richness of D.C. Donât miss the chance to own a piece of history in this charming home!
- Type:
- Single Family
- Sq.Ft.:
- 1,100
- Status:
- Active
- Beds:
- 1
- Year built:
- 1928
- Baths:
- 1.00
- MLS#:
- DCDC2160732
- Subdivision:
- Cleveland Park
ADDITIONAL INFORMATION
Open House Sunday 11/17 2:00-4:00pm. Discover the character and serenity of this Upper East Side style 1BR + sunroom located at the fabled Broadmoor with lovely views of the manicured grounds and the Washington National Cathedral. Nestled on an upper floor, this welcoming home lives like a charming cottage and delivers urban living at its best. The flexible floor plan allows for optimizing the space to oneâs desires. Features include a proper entry foyer with a coat closet, the large living room is perfect for entertaining family and friends while the extension of the sunroom contributes to additional living space. The separate dining room is conveniently adjacent to the kitchen. The large updated kitchen showcases newer appliances, plenty of cabinet and counter space, gas range and a second entrance from the exterior hallway. Both the dining room and sunroom offer flex space and can be used how one chooses (home office / dining / art studio etc.). The primary bedroom creates a quiet retreat with substantial closet space. The classic bathroom includes a linen closet, a relaxing tub/shower and vintage tile floor. Additional noteworthy features include beautiful hardwood floors, high ceilings, the Broadmoor arch, seven newer windows, newly painted, French doors, plenty of wall space for displaying artwork, newer kitchen floor, ceiling fans, solid built walls and an updated electrical panel. Located in the heart of the Cleveland Park community, the Broadmoor is a well-managed luxury full service building on five beautiful acres. The newly renovated two-story lobby offers a 24-7 front desk / concierge and an on-site manager. The building includes a fully equipped gym, guest rooms, wine cellar, secured bike room, two backyard patios & garden, an electric car charging station, maintenance staff and garage parking to rent. Metro (red line) is across the street along with shops, restaurants, CP Library, Streets Market, Yes Organic, Target, Rock Creek Park, Adas temple and so much more. Also, enjoy hiking trails in Rock Creek Park and the weekend Farmerâs market. $15K comes off the list price for the underlying mortgage. The monthly fee includes heat, gas, water, trash, sewer and property taxes.
- Type:
- Single Family
- Sq.Ft.:
- 420
- Status:
- Active
- Beds:
- n/a
- Year built:
- 1962
- Baths:
- 1.00
- MLS#:
- DCDC2163804
- Subdivision:
- Foggy Bottom
ADDITIONAL INFORMATION
Luxury living in the heart of DC. Welcome to 601! This gorgeous, light-filled fully-renovated and freshly painted spacious studio in Foggy Bottom, offers privacy on a high floor facing beautiful green trees. New kitchen and bathroom vanity cabinets, under-cabinet lights in kitchen, new quartz countertops throughout, all new stainless steel kitchen appliances, new flooring, new blinds, new modern baseboard molding, all new closet and internal doors, new kitchen and bath fixtures, and new electric fixtures throughout. This is the best unit and value in the building. Nothing else compares. This secure building boasts 24-hour front desk and concierge services, a spacious courtyard pool, adorable laundry room, storage, and an elegant circular drive. Condo fee includes all utilities. The Jefferson House is adjacent to George Washington University, Foggy Bottom Metro, GW Hospital, State Department. Close to the Kennedy Center, World Bank, IMF, and IADB. Walking distance to Whole Foods and Trader Joe's. A perfect pied-Ã-terre for out-of-towners, or a place to call home.
- Type:
- Single Family
- Sq.Ft.:
- 1,080
- Status:
- Active
- Beds:
- 1
- Year built:
- 2008
- Baths:
- 1.00
- MLS#:
- DCDC2134304
- Subdivision:
- Old City #2
ADDITIONAL INFORMATION
Welcome to this stunning, one of a kind, two-level, 1BR/1BA condo designed by Division 1 Architects, located in a 26-unit boutique building in the heart of everything. Walkable to Shaw, 14th St Corridor, the metro and more. Highlights: -Floor-to-ceiling windows for tons of natural light -Private patio and entrance-- really makes you feel like you live in a home instead of a building! -Italian Snaidero kitchen cabinetry, Corian countertops, and Miele, Bertazzoni, Bosche, and Fisher & Paykel appliances. -High ceilings and beautiful blond hardwood floors -Spacious bedroom with vaulted ceiling and walk-in closet -Oversized bathroom with a frameless shower -Fully furnished building rooftop deck with views of the Washington Monument -One assigned parking spot -Pet-friendly building with a low condo fee Just three blocks from the metro, Whole Foods, and endless shopping, dining, and entertainment options! Note from the owners below: âThe luxurious, timeless, and modern design is why we bought it. We've stayed for 14 years (as the original owners) because of its spaciousness - more than most units of similar size thanks to ample closet space and airy layout with lots of natural light, high ceilings, glass walls, hardwood floors, and 2 levels. The privacy of having our own entrance and patio makes it feel more like a house than a condo. Plus, the excellent construction and noise-proof walls, windows, and ceilings create a peaceful, secluded environment that's hard to find in condo living.â
- Type:
- Single Family
- Sq.Ft.:
- 550
- Status:
- Active
- Beds:
- 1
- Year built:
- 1966
- Baths:
- 1.00
- MLS#:
- DCDC2163544
- Subdivision:
- Sw Waterfront
ADDITIONAL INFORMATION
A perfect pied de terre or first home, this move-in ready junior 1-bedroom is located on the SW DC Waterfront at Harbour Square. Your new home features hardwood floors, ceramic tile, upgraded bathroom, open gourmet kitchen w/ granite counter, bar seating and stainless steel appliances. Floor to ceiling sliding glass doors also look out to your juliet balcony. *** Harbour Square is a full-service community and amenities include a 24-hour gatehouse, indoor swimming pool, fitness center, and rooftop decks with views to die for of the river and monuments, National Airport, and Arlington. All on-site parking spaces are rented from the coop ( $155/month) and visitor parking is available. Harbour Square is a pet-friendly community. They also allow washer/dryer in the unit, should you want to add. Don't miss this opportunity to be a part of a vibrant community just a stones throw to restaurants, entertainment, SW Metro, Nats Ball Park, Audi Field, The Anthem, Arena Stage and much much more.
- Type:
- Single Family
- Sq.Ft.:
- 562
- Status:
- Active
- Beds:
- 1
- Year built:
- 1960
- Baths:
- 1.00
- MLS#:
- DCDC2163410
- Subdivision:
- Foggy Bottom
ADDITIONAL INFORMATION
Welcome to 2401 H St NW, Unit 903. A unique, sun-filled, south-facing, top-floor unit originally designed as a 1-bedroom, 1-bath but cleverly converted into a 2-bedroom layout for added convenience, making it perfect for roommates or accommodating visitors. The customized bathroom features updated fixtures, while the unit showcases beautiful, updated floors and generous closet space. The retro kitchen is a charming classic, combining vintage appeal with modern convenience. The building offers 24/7 front desk service, a secure rooftop ideal for sun lounging, and a laundry room just steps away. All utilities are included in the fee. Located across the street from the metro and GWU, and just moments from Georgetown, Dupont Circle, Downtown, the Kennedy Center, World Bank, IMF, IFC, and Trader Joeâs. Tenants currently occupy the home until the end of the 2024 school year, making it a great opportunity for anyone looking to own a great investment. The seller will pay the total amount of the special assessment at closing. Private tours only.
$1,024,998
1524 6TH Street NW Washington, DC 20001
- Type:
- Single Family
- Sq.Ft.:
- 2,228
- Status:
- Active
- Beds:
- 4
- Lot size:
- 0.04 Acres
- Year built:
- 1900
- Baths:
- 3.00
- MLS#:
- DCDC2163468
- Subdivision:
- Shaw
ADDITIONAL INFORMATION
SOLD AS-IS. Discover the incredible potential of this charming fixer-upper in the vibrant heart of Washington, DC! This property is a true blank canvas, inviting you to bring your vision to life. Featuring a spacious layout flooded with natural light and convenient parking, the home offers endless possibilities for renovation and customization.Just steps away from local shops, trendy restaurants, and public transportation, this location is perfect for enjoying urban living at its finest. Embrace the character of this classic DC row house while infusing it with your personal style. With ample space for creative design, you can transform this house into a stunning residence that reflects your unique taste.This property is not just a house; itâs an opportunity to craft a home tailored to your lifestyle. Donât miss outâschedule a viewing today and start imagining the possibilities!
- Type:
- Single Family
- Sq.Ft.:
- 1,715
- Status:
- Active
- Beds:
- 3
- Lot size:
- 0.06 Acres
- Year built:
- 1932
- Baths:
- 3.00
- MLS#:
- DCDC2161550
- Subdivision:
- Takoma
ADDITIONAL INFORMATION
**Great New Price**Welcome to this recently updated, detached, Takoma DC home on the hill. Step in from your slate porch to your modern open floor plan living room, separate dining room and open peninsula kitchen outfitted for the pickiest home cook. You have state of the art, double ovens and separate induction cooktop, Bosch double door refrigerator, as well as dishwasher and drawer microwave all finished in black stainless. Plentiful cabinets topped in white quartz as well as a powder room round off this floor. The second floor is outfitted with 3 bedrooms and two full baths as well as centrally located full sized laundry. The primary bedroom measures 18'x14' has two double door closets, vaulted ceilings, and an ensuite bath with soaking tub. The second bedroom measures 13'x12' and the third measures 12'x11'. The lower level has been fully water proofed(2021) including two sump pumps and is currently used for storage, and can easily be outfitted as a family room. Other updates include seller owned solar panels with SRECs that netted $2,028.33 in the last 12 months, roof replaced in 2018, Hot Water Heater and HVAC condenser in 2021, HVAC air handler from 2014, kitchen and laundry in 2020. Located just steps to the Piney Branch Safeway, as well as just 1 mile to the NEW Whole Foods shopping center located at The Parks at Walter Reed. The Takoma Park metro is 3/4 of a mile away, and just three blocks to the Takoma Community and Aquatic Center that includes a pool, tennis and pickle ball courts, as well as a dog park and playground. Also do not miss local Takoma DC favorites like Donut Run and Lost Sock Roasters and just over the border into Takoma Park favorites like SoKo Butchers, Cielo Rojo and the Sunday Farmers Market.**Open Sunday, 11/17/24 from 12-2pm**
- Type:
- Single Family
- Sq.Ft.:
- 694
- Status:
- Active
- Beds:
- 1
- Year built:
- 1958
- Baths:
- 1.00
- MLS#:
- DCDC2163356
- Subdivision:
- Fort Dupont Park
ADDITIONAL INFORMATION
1 bedroom, 1 bath condo. Complete rehab needed. Enter unit at your own risk. Buyer responsible for acquiring condo docs. Strictly sold as-is.
- Type:
- Single Family
- Sq.Ft.:
- 874
- Status:
- Active
- Beds:
- 2
- Year built:
- 1958
- Baths:
- 1.00
- MLS#:
- DCDC2163346
- Subdivision:
- Fort Dupont Park
ADDITIONAL INFORMATION
2 bedroom, 1 bath condo move-in ready. Spacious bedrooms, plenty of closet space. Stainless steel kitchen appliances, washer and dryer in unit. Part of an estate sale. Buyer to pay for condo docs. Strictly sold as-is.
- Type:
- Single Family
- Sq.Ft.:
- 515
- Status:
- Active
- Beds:
- 1
- Year built:
- 1966
- Baths:
- 1.00
- MLS#:
- DCDC2163248
- Subdivision:
- Waterfront
ADDITIONAL INFORMATION
Welcome to your chic urban oasis at Tiber Island! This stylish 1-bedroom, 1-bathroom gem boasts 515 square feet of well-designed space, featuring brand new LVP floors and custom remote-controlled blinds. The modern kitchen is adorned with sleek granite countertops, perfect for whipping up a gourmet meal. Step out onto your private balcony and enjoy the city views, or head down to the buildingâs gym for a workout. With a 24-hour concierge, laundry facilities, elevator access, garage parking, and on-site security, convenience is at your fingertips. Plus, the co-op fee covers all utilities, including high-speed cable and internet, keeping your monthly expenses predictable. Whether you're relaxing in the common club room or feeling adventurous and want to walk over to one of DC's Michelin rated restaurants just minutes away at the waterfront, this midrise marvel is the epitome of modern living.
- Type:
- Single Family
- Sq.Ft.:
- 930
- Status:
- Active
- Beds:
- 2
- Year built:
- 1967
- Baths:
- 1.00
- MLS#:
- DCDC2162648
- Subdivision:
- Southwest Waterfront
ADDITIONAL INFORMATION
This stunning CORNER UNIT two-bedroom residence features light, contemporary finishes and beautifully updated hardwood floors, creating a warm and inviting atmosphere throughout. All utilities included in the monthly fees. The second bedroom has been converted into a dynamic dining room. Carrolsburg Condo Complex has a beautiful outdoor pool, and is situated just blocks from the vibrant Wharf. This unit offers the perfect blend of urban convenience and serene living. Sip coffee in the sky and watch a sunset! With an abundance of natural light, generous living spaces, and ample storage, it provides everything you need for modern comfort. The Carrolsburg complex offers an array of premium amenities, including a 24-hour doorman, on-site maintenance, and meticulously landscaped common grounds. Residents can also enjoy a resort-style outdoor pool and an elegant party room, ideal for entertaining.
$1,099,000
436 Newton Place NW Washington, DC 20010
- Type:
- Single Family
- Sq.Ft.:
- 2,358
- Status:
- Active
- Beds:
- 4
- Lot size:
- 0.05 Acres
- Year built:
- 1908
- Baths:
- 4.00
- MLS#:
- DCDC2159204
- Subdivision:
- Park View
ADDITIONAL INFORMATION
Experience modern luxury at this NEWLY CONSTRUCTED 4-bedroom, 3.5-bath home at 436 Newton Pl NW, in the sought-after Park View NW DC. Beyond the original shell, everything is BRAND NEW thoughtfully designed to offer a sophisticated and spacious living experience. Every element of this home has been transformed with meticulous attention to detail, featuring brand-new windows, roof, doors, HVAC, drywall, bathrooms, kitchen, plumbing, duct, and electric systems. The PRIVATE 2-CAR PARKING PAD is a standout featureâan exceptional convenience in this bustling area where off-street parking is rare. Enjoy peace of mind knowing your vehicles are secure without the hassle of searching for parking. The location is truly unbeatable. Just a few minutes' walk to Park View Recreation Center and surrounded by the vibrant cultural offerings of Columbia Heights, youâll enjoy some of the best shopping and dining that DC has to offer. MedStar Washington Hospital Center is less than a mile away. Spend your weekends at the nearby Smithsonian Museums, National Zoological Park, and all DC offers. With a Walk Score of 87, this home is in a "Walker's Paradise" where daily errands donât require a car, and its Excellent Transit Score of 72 ensures seamless access to the cityâs public transportation system, with easy connections to the Georgia Ave-Petworth and Columbia Heights Metro stations. This home is ideal for those looking to enjoy DCâs urban lifestyle while savoring the comfort of a beautifully renovated space. Don't miss this rare opportunity to own a sophisticated residence in one of DC's most desirable neighborhoods.
- Type:
- Single Family
- Sq.Ft.:
- 2,129
- Status:
- Active
- Beds:
- 4
- Lot size:
- 0.03 Acres
- Year built:
- 1931
- Baths:
- 4.00
- MLS#:
- DCDC2162748
- Subdivision:
- Petworth
ADDITIONAL INFORMATION
Very rarely does a row home in Petworth satisfy the needs of the market at a reasonable price point. 4908 4th street has been masterfully constructed to provide a balanced template of living, offering meticulously detailed finish while keeping the charm of the original structure so seamlessly throughout it's design. The curb appeal begins on the quiet one way 4900 Block in Petworth with an inviting lawn and front porch welcoming you inside. Upon entry, brand new gleaming white oak floors race across the primary floor living space and race both upstairs and downstairs to the fully finished basement. The eye catching center piece is the custom quartz island playing off of a black and neutral tone that carries throughout the home. The oversized island thoughtfully matches the living room's accent wall and opens up to a defined dining space with an oversized glass door to the private deck. With the deck's western exposure, golden hour truly makes this home magical. To the second floor, a large primary suite includes a custom enclosed shower and an abundance of vanity space. Two additional bed rooms and a second full bathroom provide a generous amount of living space that most row homes in Petworth fail to deliver on. Moving downstairs, you will find not only an oversized in law suite complete with a third full bathroom, but a nice defined recreation room allowing additional space with the ideal flexibility to make it your own. With a second entrance leading to your private parking pad, the builder truly hits the proverbial ball out of the park. Just 3 blocks from Sherman Circle and 5 blocks to Grant Circle there are no shortage of parks and green amongst Petworth's treelined street. Situated equidistantly between the Fort Totten and Petworth Metro stations - come see why 4908 4th street is the listing to get excited about in Petworth!
- Type:
- Single Family
- Sq.Ft.:
- 3,240
- Status:
- Active
- Beds:
- 3
- Year built:
- 1971
- Baths:
- 3.00
- MLS#:
- DCDC2161500
- Subdivision:
- Foggy Bottom
ADDITIONAL INFORMATION
One of the most storied addresses in the nation, Watergate is synonymous with iconic positioning and prestige. Perched atop Watergate South, Residence #1502/3 is an exquisite double-unit penthouse that commands sweeping views of the Kennedy Center, Potomac River, Crystal City, and the verdant expanse of Northern Virginia. Spanning 3,240 square feet, the home has been completely transformed under the meticulous oversight of Core Build+, with every square inch reimagined to the highest standards. Only the finest materials, expert craftsmanship, and cutting-edge design have gone into creating what is undoubtedly one of the cityâs premier penthouse offerings. Upon entry, a welcoming reception area introduces an elegant, curved staircase and walls of windows that flood the space with natural light, showcasing unobstructed vistas. The open-concept main living area is tailored for grand-scale entertaining yet offers intimate spaces that retain warmth and comfort. Wide plank white oak flooring establishes a seamless flow, while a wet bar and a linear gas fireplace with a sleek dark stone surround add to the sophisticated atmosphere. The gourmet kitchen is a functional masterpiece, featuring invisible cabinetry by Bauformat Küchen paired with elegant Dekton countertops. A full suite of Miele appliances is seamlessly integrated, including a paneled refrigerator, freezer, and dishwasher, as well as Pitt Cooking Dempo Professional Edition burners built into the center island, wall ovens, and a built-in espresso makerâperfect for the discerning coffee enthusiast. A thoughtfully designed built-in pantry enhances the space, providing ample storage for culinary essentials. The primary bedroom is a serene retreat featuring a private dressing room with extensive built-ins. Its spa-inspired ensuite bath showcases dual floating, illuminated vanities, a freestanding circular tub, and an impressive rain shower. On the opposite end of the penthouse, two additional bedrooms are situated, with one serving as an alternate primary suite. Generous in scale, this secondary primary includes a marble-clad ensuite bath with a floating vanity, separate soaking tub, glass shower, and a spacious walk-in closet complete with custom built-ins. Two separate staircases ascend to loft areas, each with a dedicated terraceâone perfect for grilling with a built-in BBQ grill and refrigerator, and the other an ideal zen space offering tranquil, panoramic views of the twinkling skyline, Potomac River, and Kennedy Center. The penthouse is outfitted with a state-of-the-art home sound system with speakers throughout, including on the rooftop terrace, creating a seamless ambiance for indoor and outdoor entertaining. Additional amenities include in-unit laundry, two storage units, and two assigned underground parking spacesâa rarity in urban living. Watergate South is an amenity-rich building, offering 24-hour concierge service, a fitness center, a library, community spaces, shopping, and its legendary outdoor saltwater pool. With its iconic location just steps from the Kennedy Center, Georgetown Waterfront, and the Foggy Bottom Metro, Penthouse #1502/3 at Watergate South stands as a timeless beacon of luxury and urban sophistication.
- Type:
- Single Family
- Sq.Ft.:
- 1,312
- Status:
- Active
- Beds:
- 3
- Year built:
- 1935
- Baths:
- 3.00
- MLS#:
- DCDC2157946
- Subdivision:
- Eckington
ADDITIONAL INFORMATION
***Significant price improvement *** Home qualifies for multiple Grant and Closing costs assistance programs, inquire with listing agent and preferred lender for access to $$$ Comparable space and level of finish in a rowhome would be over $1MM! Discover this stunning condo conversion that feels like brand-new construction, thanks to recent, thoughtful upgrades in the heart of booming Eckington, NE DC. This spacious and modern 3-bedroom unit at 202 Randolph Place NE has been freshly painted, with new floors and stylish finishes, making it completely move-in ready. Off street parking conveys, , enjoy the spacious front porch, new landscaping. and parks close by! Boutique condo living means that you get the convenience of condo living with more space than more expensive rowhomes close by. Located in the vibrant Eckington neighborhood, you'll enjoy easy access to public transportation and major city thoroughfares, ensuring a smooth commute. Both the NoMa-Gallaudet U and Rhode Island Ave-Brentwood Metro stations are just minutes away. Outdoor enthusiasts will love nearby community spaces like Alethia Tanner Park, Eckington Dog Park, and the scenic Metropolitan Branch Trail. Plus, shopping and retail at Union Market District and the RIA development are right around the corner. Breweries, bars, restaurants, and nightlife are all within walking distance! Donât miss the opportunity to own this expansive condo that offers the space of a townhouse and the feel of a single-family home, all in a prime DC location.
- Type:
- Single Family
- Sq.Ft.:
- 735
- Status:
- Active
- Beds:
- 1
- Year built:
- 2004
- Baths:
- 1.00
- MLS#:
- DCDC2161722
- Subdivision:
- Central
ADDITIONAL INFORMATION
Experience carefree living in the vibrant heart of DC with this fantastic one-bedroom, one-bath condo! Enjoy the warmth of the inviting kitchen area featuring rich wood cabinets, matching appliances, and a large granite peninsula ideal for meal prep and casual dining. The open layout in the dining and living space creates a perfect setting for entertaining guests. Stylish, pendant lights illuminate the living room. The bedroom offers comfort and tranquility. Itâs complemented by a spacious en suite bathroom with a walk-in closet. Updated, sleek, neutral tile surrounds the tub/shower. Thereâs also a convenient in-unit washer and dryer. This condo has been freshly painted and has a newer HVAC unit. This stunning building has all the amenities you want including stellar rooftop views of the city and sunsets from the rooftop deck and pool. It's a pet friendly building. Thereâs a gym, secure entrance, 24/7 concierge, and party room. Parking and storage are available for rent. Commuting is a breeze with Gallery Place, Judiciary Square, and Union Station Metro stops nearby, plus I-395. The lively neighborhoods of Chinatown, Mount Vernon Square and Penn Quarter offer top DC restaurants, trendy shopping, and plenty of entertainment venues. You'll be moments from Capital One Arena, the National Portrait Gallery, Building Museum, and Mall. This is city living at its best!
- Type:
- Single Family
- Sq.Ft.:
- 884
- Status:
- Active
- Beds:
- 2
- Year built:
- 1981
- Baths:
- 2.00
- MLS#:
- DCDC2153406
- Subdivision:
- Logan Circle
ADDITIONAL INFORMATION
Beautifully updated throughout, this private entrance, 2 level townhome style condo is the one you've been waiting for! The perfect location in the heart of Logan Circle. Dining, retail, and entertainment options are a quick walk away. You'll find Whole Foods just three blocks away. Giant and Trader Joe's are also within walking distance. 9th and 14th Street corridors feature acclaimed favorites like Le Diplomate, Convivial, Black Cat, Chaplin's, The Studio Theatre, and The Source Theatre. The lush green space at Logan Park circle is steps away. Shaw-Howard and Mt Vernon Sq Metro stations, and Metro Bus routes are minutes away making commuting a breeze! The condo fee includes ALL UTILITIES and a fabulous rooftop terrace with panoramic views. Bring your four legged friends along as this is a pet friendly building. Welcome Home!
$1,599,000
1710 Lawrence NE Washington, DC 20018
- Type:
- Single Family
- Sq.Ft.:
- 4,800
- Status:
- Active
- Beds:
- 6
- Lot size:
- 0.15 Acres
- Year built:
- 2024
- Baths:
- 5.00
- MLS#:
- DCDC2147026
- Subdivision:
- Brookland
ADDITIONAL INFORMATION
Welcome to your dream home in charming Brookland! This newly constructed, detached home offers light filled, voluminous space with 10-foot ceilings, 6 bedrooms, 4.5 baths and multiple living spaces. Rarely found, first floor bedroom suite can be used as an office or guest space. There are 4 bedrooms on the upper level as well as a bedroom / bathroom suite on the walk out lower level. This home's amazing layout seamlessly blends modern design with functional living spaces. The open-concept kitchen featuring top of the line appliances and generous counter space, flows effortlessly into the family room and onto the beautiful rooftop deck, creating the perfect setting for family and friends. Unique, designer finishes throughout the home exude comfortable luxury. An attached two car garage provides convenient entry through a massive mudroom and doubles as an outdoor party pavilion via dual pull-through doors. Both the yard and large deck offer a private oasis in the midst of city living - endless opportunities for relaxation, gardening, and recreation! Located in sought after Brookland, this home combines the tranquility of suburban living with the convenience of urban amenities. - Total of 4800 Square feet of interior space, 4300 sqft finished, 500 sqft unfinished but conditioned, PLUS a 462 sqft garage! 1708 Lawrence St. NE is the one you've been waiting for!
$1,275,000
407 D Street SE Washington, DC 20003
- Type:
- Townhouse
- Sq.Ft.:
- 2,376
- Status:
- Active
- Beds:
- 3
- Lot size:
- 0.03 Acres
- Year built:
- 1880
- Baths:
- 3.00
- MLS#:
- DCDC2163844
- Subdivision:
- Capitol Hill
ADDITIONAL INFORMATION
BACK UP OFFERS BEING ACCEPTED!Step into a world of timeless elegance in this enchanting 3-bedroom + den, 2.5 bath classic Victorian townhome, where modern comfort meets historic charm in the heart of Capitol Hill. Soaring ceilings adorned with artisan moldings whisper stories of a bygone era. Just a stone's throw from the historic Eastern Market metro, 1 block from coveted Brent Elementary, and the very site where George Washington stayed, this home embodies the essence of Capitol Hill. Built in 1880 and meticulously maintained, the stunning stone-clad facade and elevated front porch immediately captures your attention. Inside, soothing hues, crystal chandeliers, and hardwood floors flow throughout, creating a harmonious blend of Victorian nuance and contemporary convenience. Double doors from the vestibule open into an entry hall illuminated by skylights and large windows (with green garden views), spilling natural light across the elegant staircase. Palladian glass built-ins display cherished keepsakes in the dining area, while the exquisite original Victorian gas-fired fireplace, framed by a beautifully crafted mantelpiece, serves as a striking focal point, inviting warmth and nostalgia into the heart of your home. Your modernized kitchen displays sleek counter tops, ample cabinetry, and a host of appliances support any avid cookâperfect for relaxing or entertaining. Savor breakfast in the sunny nook, complete light work at the kitchen office desk, or enjoy the bright top-floor office/den - if not used as a nursery. Then retreat to your private oasisâa secluded deck that overlooks a lush, two-level garden, ideal for morning coffee or evening gatherings. Impress your guests with a charming stroll through the historic secured tunnel from the back deck to the front walkway, or allow caterers/contractors easy access to the back for your garden or home party. Upstairs, the primary bedroom features a generous original walk-in closet and shares a renovated bathroom with the second bedroom. The roof is perfect for future solar panel installation or transforming it into a stunning roof deck ideal for hosting memorable firework-watching parties. The above-ground guest quarters on the first level provide flexibility for multi-generational living or an au pair, featuring a full bath, kitchen, and private garden patio. Be part of a vibrant community with friendly neighborsâwhere local events and gatherings foster a true sense of belonging. With a walk score of 98 (a walkerâs paradise), you are steps away from two nearby Metro stations, Eastern Market, Barracks Row, and the shops and restaurants on Pennsylvania Avenue. Enjoy local concerts, world-famous acts, national festivals, and the indoor/outdoor Botanic Gardens (with living deserts, ancient forests, and towering jungles year-round). Stroll to the free aquatic center, hit the nearby gyms for a workout, or indulge in a pampering session in one of the local spas. Blocks away from smaller and larger parksâFolger, Providence, Marion, Garfieldâand with 300 acres of the National Mall, you have endless access to free museums, nature, concerts, cultural festivals, and annual cherry blossom and fireworks events. With miles of coastal and scenic bike and walking trails, you can easily access the riverfront, local parks, islands, and vibrant sports arenasâthereâs truly something for everyone. Seize this rare opportunity to own a piece of historyâschedule your private tour today and immerse yourself in the enchanting magic of this home before itâs gone!
- Type:
- Townhouse
- Sq.Ft.:
- 1,588
- Status:
- Active
- Beds:
- 3
- Lot size:
- 0.06 Acres
- Year built:
- 1940
- Baths:
- 2.00
- MLS#:
- DCDC2163988
- Subdivision:
- Brookland
ADDITIONAL INFORMATION
SELLER REDUCING PRICE FOR SUPERB VALUE FOR THIS PROPERTY Excellent Renovation located in Beautiful Brookland three bedrooms two bathrooms state of the art lighting, plumbing fixtures, superb kitchen with over sixed stainless-steel refrigerator six burner stove lots of high-end cabinets, counter tops and flooring separate dining room primary bedroom with high open ceilings second bedroom with front load washer and dryer for easy access for laundry upstairs with additional mini split for comfort Fully Finished basement with full additional kitchen with ceramic counter tops wood cabinets deep sink and washer and dryer with full bathroom Perfect for in-law suite, rental unit or other additional space for out-of-town guests. Parking for two plus cars large wooden deck in rear with patio for scene area Property has solar panels for reduction in electric costs will assist to place back on line with service provider.
- Type:
- Single Family
- Sq.Ft.:
- 473
- Status:
- Active
- Beds:
- 1
- Year built:
- 1990
- Baths:
- 1.00
- MLS#:
- DCDC2163784
- Subdivision:
- Penn Quarter
ADDITIONAL INFORMATION
Beautiful one bed, one bath with a HUGE terrace located at Market Square. This unit is tastefully renovated with new paint, new interior doors, 2 year old HVAC, updated kitchen, and a LARGE updated bathroom with a washer and dryer. It also comes with a storage space on the same floor (10th). Located in a majestic Neo-Classical building, one of the two twin building, in Penn Quarter. 24/7 Concierge, fitness center, a vast roof top deck with a swimming pool , outdoor grill, and breathtaking views of the Monument, the Capital, and Pennsylvania Ave! With metro at your door step, and within minutes of the museums, theaters, amazing restaurants, and City Center shopping, there is no need for a car . However, if so desired, there is a parking garage at the building with reserved parking spaces for rent. A cozy apartment in an architecturally significant building, in one of the best areas of DC! (If you are looking to combine 2 apartments for extra space, the owner may consider selling her corner unit next door, as well.)
© BRIGHT, All Rights Reserved - The data relating to real estate for sale on this website appears in part through the BRIGHT Internet Data Exchange program, a voluntary cooperative exchange of property listing data between licensed real estate brokerage firms in which Xome Inc. participates, and is provided by BRIGHT through a licensing agreement. Some real estate firms do not participate in IDX and their listings do not appear on this website. Some properties listed with participating firms do not appear on this website at the request of the seller. The information provided by this website is for the personal, non-commercial use of consumers and may not be used for any purpose other than to identify prospective properties consumers may be interested in purchasing. Some properties which appear for sale on this website may no longer be available because they are under contract, have Closed or are no longer being offered for sale. Home sale information is not to be construed as an appraisal and may not be used as such for any purpose. BRIGHT MLS is a provider of home sale information and has compiled content from various sources. Some properties represented may not have actually sold due to reporting errors.
Washington Real Estate
The median home value in Washington, DC is $630,000. This is lower than the county median home value of $640,500. The national median home value is $338,100. The average price of homes sold in Washington, DC is $630,000. Approximately 37.39% of Washington homes are owned, compared to 52.68% rented, while 9.93% are vacant. Washington real estate listings include condos, townhomes, and single family homes for sale. Commercial properties are also available. If you see a property you’re interested in, contact a Washington real estate agent to arrange a tour today!
Washington, District of Columbia has a population of 683,154. Washington is less family-centric than the surrounding county with 24.14% of the households containing married families with children. The county average for households married with children is 24.14%.
The median household income in Washington, District of Columbia is $93,547. The median household income for the surrounding county is $93,547 compared to the national median of $69,021. The median age of people living in Washington is 34.3 years.
Washington Weather
The average high temperature in July is 88.5 degrees, with an average low temperature in January of 26.5 degrees. The average rainfall is approximately 43.3 inches per year, with 13.7 inches of snow per year.
