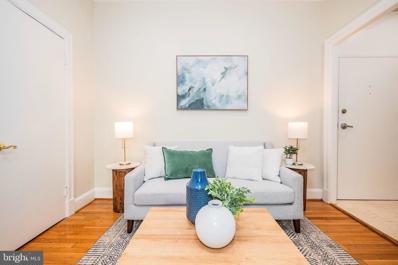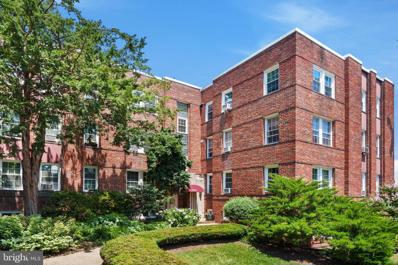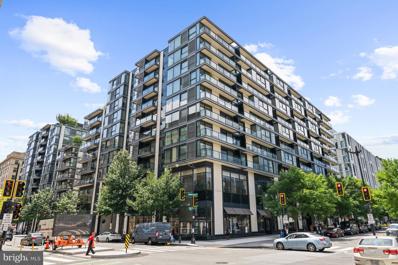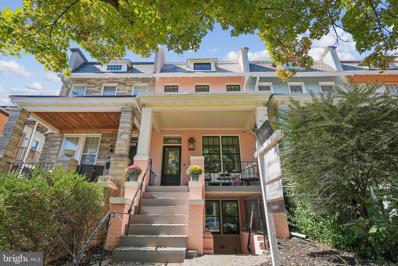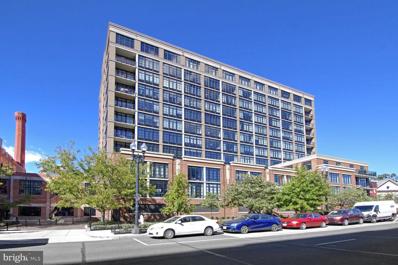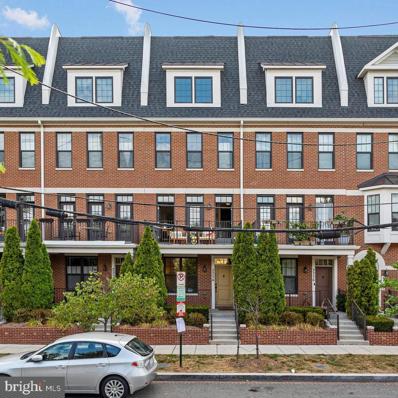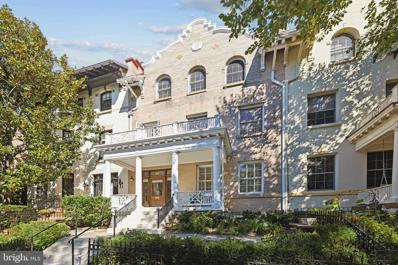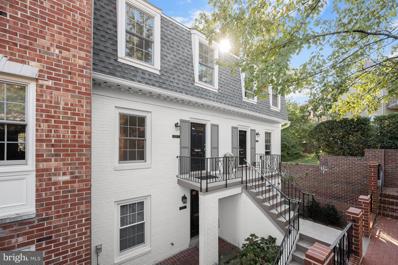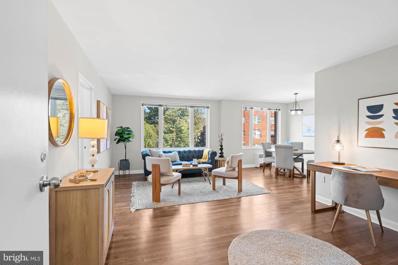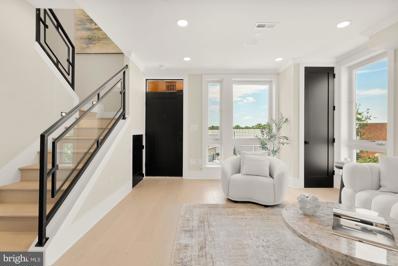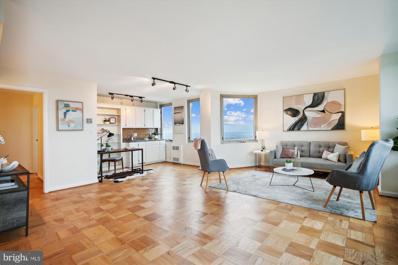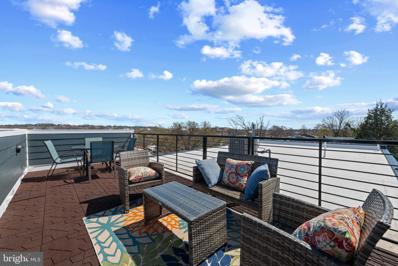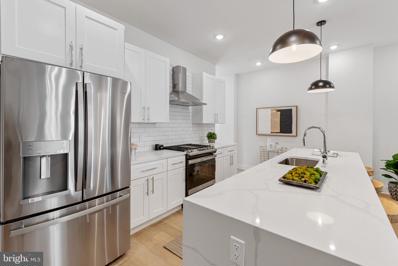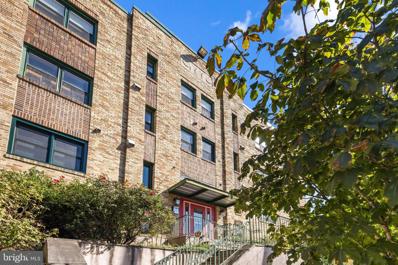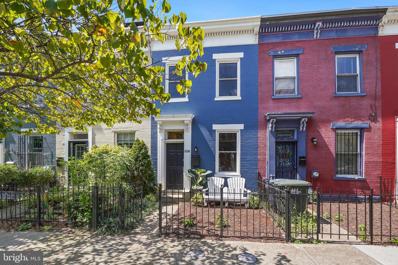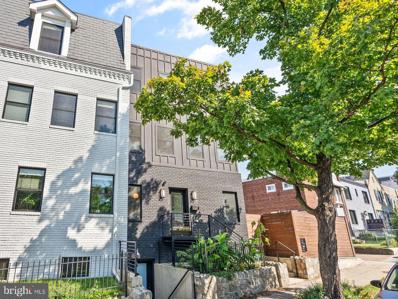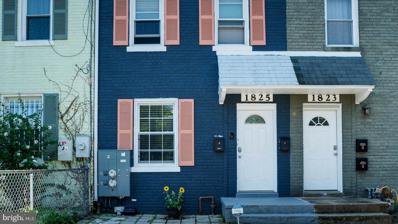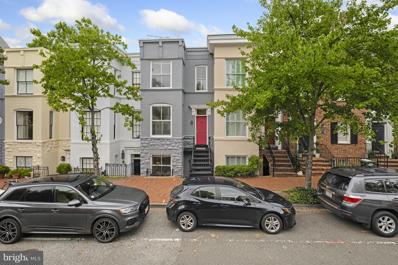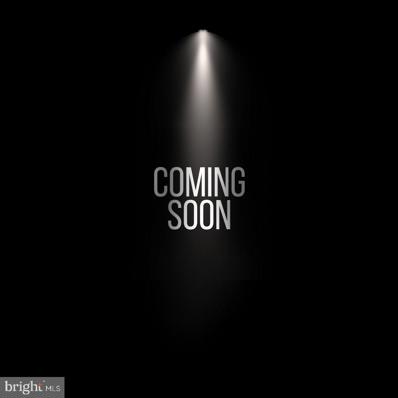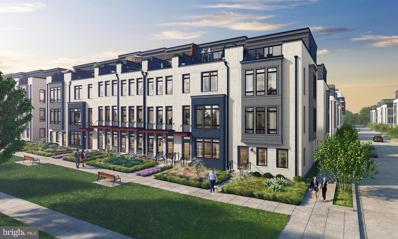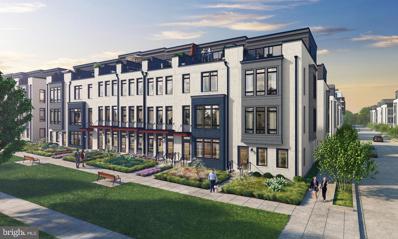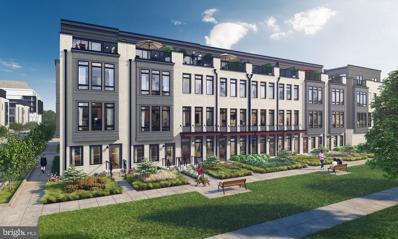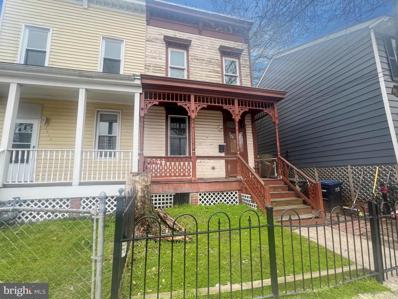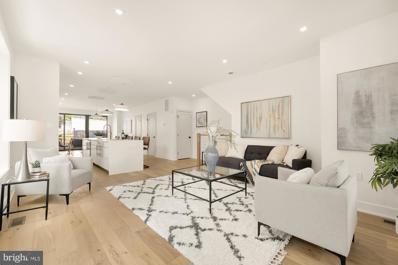Washington DC Homes for Rent
- Type:
- Single Family
- Sq.Ft.:
- 347
- Status:
- Active
- Beds:
- n/a
- Year built:
- 1913
- Baths:
- 1.00
- MLS#:
- DCDC2163970
- Subdivision:
- Columbia Heights
ADDITIONAL INFORMATION
Discover the perfect blend of convenience and comfort in this well-designed , fully-move in-ready studio located in vibrant Columbia Heights in the heart of DC! The unit has been freshly painted and boasts brand new full-sized stainless steel appliances , including a microwave, refrigerator, dishwasher, and stove. The bathroom has been thoughtfully updated with a new toilet and resurfaced bathtub. Enjoy the ambiance of recessed lighting throughout the unit and a bright new light fixture in the living area. Ideal for urban living, this peaceful unit offers an efficient kitchen, ample storage and a versatile living/sleeping area, providing everything you need in a compact footprint. The kitchen provides plenty of cabinet storage, making it easy to organize and prepare your favorite meals. This home's cozy layout is perfect for creating an inviting atmosphere while still offering practical living spaces. Enjoy the added convenience of an in-unit washer and dryer combo, making laundry a breeze! From the vibrant cafes and diverse restaurants to the charming shops of Columbia Heights, or the nearby parks and cultural landmarks, this location provides unparalleled convenience for enjoying everything the neighborhood has to offer. With convenient access to Metro, restaurants, shopping and entertainment, this unit is perfect for those looking to experience the best of city living. The building also provides controlled access and is pet-friendly, creating a welcoming environment for both you and your pet. This property presents an amazing chance to experience and own a slice of DC's vibrant urban lifestyle!
- Type:
- Single Family
- Sq.Ft.:
- 608
- Status:
- Active
- Beds:
- 1
- Year built:
- 1936
- Baths:
- 1.00
- MLS#:
- DCDC2164126
- Subdivision:
- Garfield
ADDITIONAL INFORMATION
Bright & Airy Ground Level, 1 bedroom/1 bathroom condo in sought after Woodley Park. This corner unit features a traditional floor plan with plenty of windows providing ample natural light, parquet floors, and a spacious bedroom. Updated bathroom makes this home move-in ready. Heat, gas, water, shared patio, shared laundry, community garden are included in the condo fee. Ideally located from across from National Zoo and blocks to Cleveland Park & Woodley Park metro, shops and restaurants!
- Type:
- Single Family
- Sq.Ft.:
- 1,200
- Status:
- Active
- Beds:
- 2
- Year built:
- 2013
- Baths:
- 2.00
- MLS#:
- DCDC2164038
- Subdivision:
- Downtown
ADDITIONAL INFORMATION
Sited in renowned luxury condominium building, City Center, 920 I Street, NW #514 presents a curated 2 Bedroom, 2 Bathroom condominium home in the heart of Downtown DCâs City Center complex. Boasting an open concept floor plan, this exceptional unit presents the pinnacle of luxury living in this central locale. Located on the 5th floor, the unit opens to an inviting foyer that opens to the Living Room and the Dining Room. The two private suites are concealed down a hallway away from the main entertaining area and are perfectly appointed. The Primary Bedroom showcases 3 closets, an ensuite Primary Bathroom with stall shower, and Laundry Closet. The Second Bedroom features additional closet space and an adjacent Full Bathroom across the hall. City Center offers concierge services, 24-hour security, parking, a fitness center, yoga studio, two roof parks, outdoor dining and lounge areas, spa treatment room, outdoor kitchens, and more. Shopping at City Center includes Chanel, Hermes, Dior, Louis Vuitton, and Tiffany & Co.; and divine dining hotspots like Centrolina, Estuary, Fig & Olive, Seven Reasons, and Tatte.
- Type:
- Single Family
- Sq.Ft.:
- 803
- Status:
- Active
- Beds:
- 2
- Year built:
- 1962
- Baths:
- 2.00
- MLS#:
- DCDC2161856
- Subdivision:
- Southwest Waterfront
ADDITIONAL INFORMATION
Welcome to this beautiful, light and bright 2-bedroom, 2-bath unit in the sought-after River Park community, located in the vibrant Southwest Waterfront neighborhood of Washington DC. At 803 square feet this west-facing co-op unit has multiple expansive windows for optimal light and views. It features a spacious living and dining area with well-maintained hardwood parquet floors, an open layout/ floorpan perfect for both relaxation and entertaining. The traditional kitchen layout is galley style with plenty of space given the ample cabinetry and countertops. Creating a more contemporary, open design could be easily accomplished.TWO bathrooms are ideal for guests and/or roommates. One bath has a newly re-glazed bathtub for those who prefer to soak and the other bath has a stand-up shower. Multiple, large closets throughout the unit make for ideal storage space. Additionally, there is a personal storage area in the lower level of the building. Outdoor, assigned parking is also available for rent for an additional monthly fee. Residents of River Park enjoy a host of amenities, including a fully gated community with 24-hour security, front desk concierge, a fitness center, meeting rooms, laundry facilities, a large outdoor pool, a grill and picnic area, tot lot and bike storage. Experience the best of city living just one block from the metro, with The Wharf, Nationals Park, Audi Field, Ft McNair and a variety of restaurants, shops, and grocery stores. Multiple major transportation routes are nearby so getting in and out of the city is a breeze. This is a pet-friendly building with relaxed rental restrictions, allowing owners to rent up to 10 years. Ongoing property updates at River Park continue to enhance the relaxed and convenient waterfront lifestyle it affords. River Park is an iconic Mid-Century Modern Cooperative. Itâs mid century feel is being retained through an ongoing modernization program. The monthly fees for 2024 on this unit are: $782.05 - Operations fee including heating, cooling, electricity, taxes, maintenance and operations. $133.91. This is Mortgage payment on Cooperative loan taken in 2018. $1,163.43 is capital reserve assessment which funds ongoing reconstruction /modernization of this mid-century jewel. MONTHLY TOTAL: $2,079.39
$2,049,000
308 11TH Street NE Washington, DC 20002
- Type:
- Single Family
- Sq.Ft.:
- 3,293
- Status:
- Active
- Beds:
- 6
- Lot size:
- 0.04 Acres
- Year built:
- 2024
- Baths:
- 6.00
- MLS#:
- DCDC2163676
- Subdivision:
- Capitol Hill
ADDITIONAL INFORMATION
Nestled just a short walk from the U.S. Capitol and the House and Senate office buildings, this home offers the ultimate in Capitol Hill living. Pridefully renovated and located on one of the most sought after blocks in Capitol Hill, 308 11th St NE is a nearly 3,300 sq ft residence featuring only the finest finishes. The main house offers 5 bedrooms, 3 full baths, and 2 half baths, offering all the options you need. The kitchen is a chefâs delight, featuring paneled designer appliances, custom cabinetry, and a convenient adjacent mudroom. The top floor is an entertainerâs dream featuring a Houzz-worthy wet bar, half bath, bedroom/office, and an expansive roof deck with views of the Washington Monument and Library of Congress. A two-story guest house features a bonus space with full bath perfect for an au pair suite or office/gym space. The guest house also has a tiled, climate-controlled garage with Tesla car charging. Inbounds for Maury Elementary School and steps from Lincoln Park, welcome to life on the Hill.
- Type:
- Single Family
- Sq.Ft.:
- 1,212
- Status:
- Active
- Beds:
- 2
- Year built:
- 2008
- Baths:
- 2.00
- MLS#:
- DCDC2163602
- Subdivision:
- Mount Vernon
ADDITIONAL INFORMATION
Rarely available South facing corner unit in the sought after contemporary section of the Yale Steam Laundry Condominium. Featuring a wall of windows, this light filled 2 bedroom, 2 bath home has expansive views of the city skyline looking South and East. The open floor plan features 9â high ceilings, an eat-in Kitchen and spacious Living Room with a large private balcony. The generous primary bedroom has two walls of windows, an ensuite bath, and a walk-in closet. The second bedroom has large windows, a walk-in closet and is attached to the second bathroom. Recent upgrades include energy efficient washer/dryer and custom automatic blinds. #910 conveys with secure Garage Parking and a large corner Storage locker. The building features 24 hour concierge, a rooftop swimming pool, full size gym, billiards game room and large lobby. Pet-friendly! Conveniently located with easy access to the Chinatown and Mount Vernon Square Metros, Capital One Arena and the city's best shopping, restaurants and entertainment just outside your doorstep. Schedule your visit to tour this wonderful home!
- Type:
- Single Family
- Sq.Ft.:
- 2,036
- Status:
- Active
- Beds:
- 3
- Lot size:
- 0.04 Acres
- Year built:
- 2015
- Baths:
- 4.00
- MLS#:
- DCDC2164100
- Subdivision:
- Brookland
ADDITIONAL INFORMATION
NEW PRICE!! Discover urban elegance just ONE BLOCK from the Brookland-CUA Metro, whisking you to the White House in a mere 20 minutes and to Union station in 7 min to give easy access to The Capitol Building. This 2015 Buzzuto-built gem offers a lifestyle of modern luxury and unparalleled convenience. Stroll to vibrant shops, diverse dining, and an array of cultural attractions, placing the best of DC at your doorstep. Step inside to be greeted by sun-drenched open living, perfect for entertaining or relaxing. The gourmet kitchen gleams with quartz counters, a sprawling island, and top-tier appliances â your inner chef will rejoice! Retreat to the owner's suite, a true sanctuary with dual closets and a spa-like bath. Two additional bedrooms, each with a private bath, offer space for guests or a home office. Need more room to spread out? Discover two bonus dens ideal for a media room, gym, or play area. Ascend to your private rooftop oasis, where city views and fresh air await. Imagine morning coffees, sunset cocktails, or starlit gatherings â the possibilities are endless. Gleaming hardwoods, a full-size garage with storage, and guest parking complete this exceptional package. Don't miss your chance to own this Brookland beauty, perfectly positioned for both city living and easy commutes!
$3,195,000
2619 Woodley Place NW Washington, DC 20008
- Type:
- Single Family
- Sq.Ft.:
- 5,874
- Status:
- Active
- Beds:
- 8
- Lot size:
- 0.09 Acres
- Year built:
- 1912
- Baths:
- 6.00
- MLS#:
- DCDC2163942
- Subdivision:
- Woodley Park
ADDITIONAL INFORMATION
Discover one of Woodley Park's most distinguished homesâa stunning 6,500-square-foot residence that beautifully blends classic appeal and proportions with modern updates. Built in 1912 and set in one of DCâs most coveted neighborhoods, the home offers both inspiring spaces and the ease of living with everything you want at your doorstep. A large columned front porch invites you in through the leaded glass front door which opens into the grand entry hall with impressive moldings. A sweeping staircase, crowned by a skylight, fills the center of the home with natural light. High ceilings and oversized windows enhance the sense of space, while the rich hardwood floors and graceful moldings throughout exude timeless elegance. The formal living room is anchored by a marble fireplace flanked by custom bookcases, flowing into the grand dining room with its own handsome fireplace. French doors lead to a serene, screened-in patio with skylights, ideal for relaxation. At the heart of the home is the expansive chefâs kitchen, outfitted with quartzite countertops, GE Monogram appliances, a six-burner gas range, and custom cabinetry. The adjacent breakfast room provides a cozy place to gather for casual meals. Upstairs, the primary suite impresses with a marble fireplace, custom built-ins, and a gracious walk-in closet. The luxurious bath boasts marble floors, a glass-enclosed shower, and double vanities. An adjacent exercise room enjoys abundant sunlight. Two additional rooms serve as bedrooms or offices with one opening to the porchâs roof terrace through screened French doors. Open them to enjoy the breeze! A redone marble bath and hall laundry complete this level. The third floor offers four more spacious bedrooms and two exquisite marble bathrooms. A rear screened porch, shared by two of the bedrooms, provides a tranquil tree-top retreat. The lower level is a fully renovated in-law/au pair suite with a chefâs kitchen, two marble baths, a fireplace, its own washer/dryer, and a private terrace. Situated near Rock Creek Park, this home offers access to miles of trails and outdoor spaces, while restaurants, shops, and the zoo are just steps away. With three parking spaces plus the garage, youâll have plenty of room for family and guests. The Woodley Park Metro Station is one block away, and renowned schools are also within walking distance. 2619 Woodley Place presents a rare opportunity to own a magnificent home in a prime location.
- Type:
- Single Family
- Sq.Ft.:
- 1,332
- Status:
- Active
- Beds:
- 2
- Year built:
- 1980
- Baths:
- 3.00
- MLS#:
- DCDC2163406
- Subdivision:
- Wesley Heights
ADDITIONAL INFORMATION
SUN-SPLASHED 'UPPER'...OPEN SAT 11/9 from 1-2:30pm! Beautifully refreshed, move-in ready 2BR/2.5BA... MAIN LEVEL features: Gracious entry with coat closet / Eat-in Kitchen with sleek counters, abundant storage in attractive cabinet, and fully equipped with stainless steel appliances / Spacious Living Room with tree views, wood-burning fireplace and built-in shelves and cabinetry / Dining Room with pretty pendant / Half Bathroom nicely appointed / Expansive storage closet off hallway / UPPER LEVEL highlights include: Primary Bedroom with two large closets and ensuite Full Bathroom with gorgeous shower, marble tile and vanity storage / Second Bedroom with two closets and ensuite Full Bathroom with bathtub, subway tile and oversized vanity for storage / Laundry area with new side-by-side, full-size washer/dryer / ABOUT SUTTON PLACE COMMUNITY... Idyllic, pet-friendly enclave with lush landscaping, tree-lined sidewalks, gatehouse (staffed 24hrs), resident and guest parking, enviable outdoor pool with sundeck with bbq area, bike room, and on-site property management / ABOUT WESLEY HEIGHTS... One of Washington's finest neighborhoods offers the best of all worlds -- just steps to popular restaurants, countless conveniences as well as acres of wooded trails and parkland! Located just minutes to the heart of the Nation's capital, American and Georgetown Universities, as well as treasured destinations including Georgetown shops and restaurants, Cathedral Heights, Kennedy Center, historic C&O Canal, and so much more.
- Type:
- Single Family
- Sq.Ft.:
- 730
- Status:
- Active
- Beds:
- 1
- Year built:
- 1959
- Baths:
- 1.00
- MLS#:
- DCDC2132390
- Subdivision:
- Glover Park
ADDITIONAL INFORMATION
Welcome to the ultimate in convenience and charm at The Beecher House. This top-floor, one-bedroom, one-bathroom condo offers the best of Glover Park living. With over 730 square feet of thoughtfully designed space, you'll be captivated by the sun-drenched floor plan and peaceful tree-top views, creating a bright, airy retreat perfect for everyday living or entertaining. Freshly painted and updated for turn-key enjoyment, this condo features upgraded flooring, modern light fixtures, and a classic layout that accommodates seating, dining, and working from home. The light and bright kitchen includes a dishwasher, gas range, large refrigerator, and ample counter space, ideal for hosting dinner parties or enjoying quiet evenings at home. The spacious bedroom, along with the updated bathroom, is bathed in natural light. The large walk-in closet provides ample space for clothes, shoes, sporting goods, and those extra household items you never know where to store. The Beecher House, an extremely well-run, classic brick condominium with historic charm, offers an array of amenities designed for convenience. Relax in the serene common courtyard or take advantage of the secure bike room and additional storage for your outdoor gear. The shared laundry room is equipped with professional-grade machines. While on-site parking is available by waitlist, youâll find that with Glover Park's walking trails, local favorites at Cathedral Commons, and the vibrant Georgetown scene just minutes away, getting around the city is a breeze. Perfect for those who crave the peace of a neighborhood while being moments from everything Washington, D.C. has to offer, this unique Beecher House condo is truly one of a kind.
- Type:
- Single Family
- Sq.Ft.:
- 1,766
- Status:
- Active
- Beds:
- 4
- Year built:
- 2024
- Baths:
- 3.00
- MLS#:
- DCDC2164084
- Subdivision:
- Anacostia
ADDITIONAL INFORMATION
Construction Completed! Brand new luxury residences situated by the river, where your home strikes a balance between urban living and natural serenity. Wake up to the tranquility of the water and lush greenery, creating an oasis in the midst of the city. This unique environment offers a practical recharge, contributing to improved well-being and career performance. Your residence at The Rivière isn't just a place to live; it's a strategic base for thriving in both personal and professional aspects of life. The design features at The Rivière spare no details such as the Calcatta Quartz countertops throughout the house, including bathrooms and full height backsplash, Samsung Series appliance package with 800 series 36-inch industrial range, and 9-inch wide distressed oak engineered hardwood floors. Control your home seamlessly through your Nest Thermostats as well as Hardwired internet throughout. Our bathrooms feature frameless glass doors in showers and bathtubs, and a wall-to-wall designer tile package. This location provides instant access to key DC routes: 1-295, 1-395, BWI Parkway, â¨I-495, and more. Proximity to an abundance of retail, dining, and entertainment options nearby: Trader Joe's, Safeway, Capitol Hill, and trendy spots like Busboys and Poets. Effortlessly commute using metro by Potomac Ave (Orange, Silver, Blue) and Anacostia Metro (Green) stations. Three major developments are coming to the Southeast area in 2025-2026, which are sure to enhance community amenities and bring more recreational spaces, parks, and entertainment options to Anacostia. These developments include the 11th Street Bridge Project, the Bridge District, Buzzard Point, and RFK Stadium.
- Type:
- Single Family
- Sq.Ft.:
- 1,650
- Status:
- Active
- Beds:
- 2
- Year built:
- 1964
- Baths:
- 2.00
- MLS#:
- DCDC2163954
- Subdivision:
- Cathedral Heights
ADDITIONAL INFORMATION
EXTRAORDINARY 5 STAR PROPERTY offers VIEWS, SPACE, LOCATION AND MUST BE SEEN TO BE BELIEVED!!! This penthouse offers million dollar views -- panoramas of the Capital, the Potomac River, Air Force Memorial and the Washington Monument to the south and to the west to Tysons Corner and Reston. On a clear day the mountains are in your sights! Step onto your 23' balcony facing due west and enjoy your morning coffee and in the evening sip a cocktail while being regaled by spectacular sunsets. This two bedroom, two bath plus den home began life (Units 1003 & 1004 ) as two one bedroom apartments now meticulously combined into stunning open floor plan space of 1,650 sf with a gourmet kitchen, buffet-style serving counters of black Galaxy granite and features stainless steel appliances including French door refrigerator with ice maker, gas range, self cleaning oven, dishwasher and disposal. The spacious living and dining areas feature gleaming hardwood floors and flexibility for entertaining friends and family! The customized baths, one featuring jacuzzi tub and double vanities & the other Turkish travertine tile shower and surround, shale flooring, double vanities with glass basins, custom lighting and "notions and lotions" cabinet for extra storage. The primary bedroom is accessed via a walk-in/ walk-through closet/dressing room and custom shelving and another custom fitted closet. The second bedroom offers yet another walk-in closet and linen closet. The den/wet bar alcove adjacent to the living room is a perfect place for settling down with a good book or for use as office space with panoramic views. The space could also be configured as a third bedroom. Two separately deeded garage parking spaces are included. Located just two blocks south of Mass Ave and the iconic National Cathedral, the apartment offers a walk score of 86. To the south just a few blocks you'll find Whole Foods, Trader Joe's and a host of restaurants and services. Less than a mile to the north is the Cathedral Commons retail area featuring Giant Foods and CVS plus DC Community Pool located at Hearst Elementary School and membership to pool is available at St. Albans (indoor pool). A front desk, security, common area laundry room and recently renovated lobby complete this one of a kind offering. Note: tax assessment shown is for one unit only but taxes shown are correct for the two combined units.
- Type:
- Townhouse
- Sq.Ft.:
- 1,920
- Status:
- Active
- Beds:
- 3
- Year built:
- 1910
- Baths:
- 3.00
- MLS#:
- DCDC2163846
- Subdivision:
- Columbia Heights
ADDITIONAL INFORMATION
Be stunned by this 1,920sf three-bedroom, three-bathroom penthouse with its own private entrance! Bonus are THREE private decks (soaring roof deck PLUS two decks). The expansive living room with bay windows, open dining room and endless quartz kitchen island beckons entertaining and lingering. On the main floor is the first of 3 bedrooms, perfect for a media gathering room or an office. All three bedroom have their own ensuite bathrooms! The primary bedroom has a private deck and a walk-in closet. The roof deck is a top-of-world sanctuary with panoramic city views. A gated parking space P-2 conveys! At east is the block of 14th St NW undergoing infusion of new retail spaces and at west are 16th St NW, Rock Creek Park, Carter Barron Soccer Center and Rock Creek Tennis Center. The location is short minutes to 14th St NW Metro and retail amenities.
- Type:
- Townhouse
- Sq.Ft.:
- 1,776
- Status:
- Active
- Beds:
- 3
- Year built:
- 1910
- Baths:
- 3.00
- MLS#:
- DCDC2163842
- Subdivision:
- Columbia Heights
ADDITIONAL INFORMATION
What thrilling 3-bedroom PLUS DEN and 3-bathroom townhouse-style residence with a private entrance! THREE private outdoor spaces are part of this residence. Enjoy the advantage of the care-free living afforded by new construction. The expansive living room, open dining room and the trophy kitchen with an endless island inspire hosting and lingering. Excellent entertaining flow is achieved by glass doors to the rear deck. On the main floor is the first of 3 bedrooms, perfect for a media gathering room or an office. All three bedrooms have their own ensuite bathrooms! The primary bedroom has a private patio and a walk-in closet. What bonus is the open den, which can serve as a gym or second home office! Gated parking space #P-1 is included. At east is the block of 14th St NW undergoing infusion of new retail spaces and at west are 16th St NW, Rock Creek Park, Carter Barron Soccer Center and Rock Creek Tennis Center. The location is short minutes to 14th St NW Metro and retail amenities.
- Type:
- Single Family
- Sq.Ft.:
- 686
- Status:
- Active
- Beds:
- 1
- Year built:
- 1940
- Baths:
- 1.00
- MLS#:
- DCDC2163698
- Subdivision:
- Brookland
ADDITIONAL INFORMATION
Welcome to Brookland House! This spacious and modern 1 bedroom, 1 bath unit combines contemporary finishes with timeless charm, offering an ideal city retreat. The thoughtfully designed layout provides excellent flow, creating ample space for both relaxing and entertaining. Beautiful wide plank floors, recessed lighting, and crown molding enhance the overall elegance, while the windows bring in abundant natural light from multiple exposures, making the space feel bright and airy. The gourmet kitchen features Quartz countertops, stainless steel appliances, and gas cooking, making it a dream for cooking enthusiasts. The stylish full bath complements the space, and the extra-large bedroom boasts a large walk-in closet. For added convenience, this unit comes with an in-unit washer/dryer, making everyday living a breeze. Located in the vibrant Brookland neighborhood, this home offers easy access to a myriad of dining, shopping, and entertainment options. Nearby, youâll find the bustling Monroe Street Market, known for its local shops, art studios, and popular eateries like Busboys and Poets and Brooklandâs Finest Bar & Kitchen. The 12th Street NE corridor is filled with charming cafes, restaurants, and unique stores, offering a variety of dining and shopping options. For your everyday essentials, Rhode Island Place Shopping Center is close by, featuring Giant Food, The Home Depot, and more. The Brookland Metro Station (Red Line) provides convenient access to the rest of the city, making commuting a breeze. The area also boasts several green spaces, including Turkey Thicket Recreation Center, with athletic fields, a playground, and a year-round indoor swimming pool. Plus, cultural landmarks like Catholic University, The Basilica of the National Shrine, and Franciscan Monastery add to the neighborhoodâs rich history and vibrant atmosphere. Brookland is the perfect blend of peaceful residential living and city convenience, offering a welcoming community with plenty to explore and enjoy. Donât miss the chance to make this delightful condo your ownâschedule your private tour today!
- Type:
- Single Family
- Sq.Ft.:
- 904
- Status:
- Active
- Beds:
- 2
- Lot size:
- 0.02 Acres
- Year built:
- 1900
- Baths:
- 2.00
- MLS#:
- DCDC2164062
- Subdivision:
- Shaw
ADDITIONAL INFORMATION
Welcome to 1624 4th Street Northwest, a delightful townhome in the vibrant Shaw neighborhood of Washington, DC with Parking. As you step inside, you'll find a cozy living room featuring beautiful wood floors and abundant natural light. The living room flows seamlessly into the dining area, creating an open, inviting space ideal for entertaining. The kitchen is equipped with sleek stainless steel appliances and features newly installed backsplash. It allows for convenient access to the rear of the home. A laundry area is thoughtfully integrated into the kitchen for added ease. Completing the main floor is a stylish powder room with an exposed brick wall, adding character and charm. Upstairs, you'll discover two well-appointed bedrooms and a full bathroom, offering a peaceful retreat. Outside, a fully fenced brick patio with secure PARKING awaits, complete with an electric roll-up door for added security. There is also a beautifully built in wood shed as well as a pergola. The front yard, with its inviting gate, enhances the home's curb appeal. This townhome also includes central air conditioning and laundry, ensuring comfort throughout the year. This is the perfect location with a mix of dining, retail, and entertainment options surrounding you - Big Bear Cafe, The Royal, Dacha Beer Garden, Boundary Stone, Beau Thai, Up Dog Yoga Community, Howard Theatre, DC City Smokehouse, Bloomingdale Farmers Market. Don't miss the chance to make this lovely residence your own!
- Type:
- Single Family
- Sq.Ft.:
- 1,750
- Status:
- Active
- Beds:
- 3
- Year built:
- 2022
- Baths:
- 3.00
- MLS#:
- DCDC2163802
- Subdivision:
- Trinidad
ADDITIONAL INFORMATION
Tucked just off the main road, this luxurious 3-bedroom, 2.5-bath condo offers the privacy and space of a rowhome with the ease of condo living. Featuring its own private entrance and a design that feels straight out of a West Elm catalog, this home is as impressive in person as it is in photos. Step inside to find 9-foot custom doors, a sleek kitchen with push-to-open cabinetry, an induction cooktop, and waterfall quartz countertops. Large windows throughout flood the space with natural light, making every room feel bright and open. The second level offers two bedrooms, one with its own en-suite bath, while the other provides great flexibility as a guest room or home office. The top-floor primary suite is a retreat with skylights, a bespoke Acacia wood wet bar, and a spa-like bathroom complete with a rainfall shower and custom LED lighting. What sets this home apart is that it lives up to the hype, unlike what you may have experienced with other new construction projects. The craftsmanship and attention to detail are evident, from the finishes to the private parking space with a roll-up garage door, which reflects the care and investment in doing things right. Conveniently located with easy access to Union Market, one of DCâs hottest culinary and cultural destinations, where youâll find local favorites like El Presidente, Hi-Lawn, St. Anselm, and La Cosecha, this home is perfectly positioned to enjoy the best of city living. The vibrant H Street Corridor is also nearby, offering Whole Foods, Giant, and local gems like Little Grand and Ethiopic, making daily errands and dining a breeze. If you're looking for a home that blends high-end design, functionality, and an unbeatable location, this property offers it all. Itâs the perfect combination of quality, space, and lifestyle.
- Type:
- Other
- Sq.Ft.:
- n/a
- Status:
- Active
- Beds:
- n/a
- Lot size:
- 0.04 Acres
- Year built:
- 1941
- Baths:
- MLS#:
- DCDC2163540
ADDITIONAL INFORMATION
Donât miss this rare opportunity to own a multi-unit property just steps from the vibrant H Street Corridor, offering immediate cash flow! Live in one unit and rent the other, or continue with the current leases from reliable, on-time tenants. Each unit boasts 1 spacious bedroom, 1 full bath, in-unit washer/dryer, and private rear access to a fenced backyard, offering comfort and convenience. This turnkey property in the highly sought-after Trinidad neighborhood is positioned amidst rapid growth and the exciting RFK Stadium redevelopment. Benefit from $75K in recent improvements, including two fully-equipped kitchens (one on each level) with modern amenities like granite countertops, dishwashers, washer/dryer sets, tile backsplashes, and garbage disposals. The property also boasts central air and heating, smart thermostats, and smart locks for added convenience. With separate meters and an assumable loan at an incredible 2.25%, this is a truly exceptional investment. Property is tenant-occupied. Please provide 24-hour advance notice for showings.
$1,595,000
1506 33RD Street NW Washington, DC 20007
- Type:
- Single Family
- Sq.Ft.:
- 1,710
- Status:
- Active
- Beds:
- 3
- Lot size:
- 0.02 Acres
- Year built:
- 1900
- Baths:
- 2.00
- MLS#:
- DCDC2163296
- Subdivision:
- Georgetown
ADDITIONAL INFORMATION
On a tree-lined street, this brick Victorian in a residential section of Georgetown is perfectly located between the shops and restaurants of Wisconsin Avenue and Volta Park, the neighborhood green space with its pool, tennis courts, fun tot lot, and dog run. The interior was designed by Sanford Bond, a well-respected architect, and the renovation was done by John Richardson, a respected local contractor. The house has an open floor plan and is filled with light from east and west exposures. The very high ceilings, high-end finishes, and abundant sunlight combine to give the house a chic comfortable feel. The entry level is an open floor plan that includes the living room, dining room, and a brand-new kitchen. The entry begins with a wall of custom built-in cabinets and bookshelves. The living room has a large sitting area and a wonderful bay nook, large enough for chairs or a big table. Wrapped around this are oversized windows with the latest and most effective modern shades. Beyond the charming staircase is a new top of the line Scavolini kitchen which includes the Tandembox intivo drawer system, a Bosch convection-microwave speed oven, a Miele ventilation system, an electric Bosch oven and cooktop and a large Bosch built-in refrigerator. The kitchen is open to the dining area. Here too are oversized windows that overlook the manicured garden. The red brick walls and arched door to the alley walkway give an enchanting touch to the private garden and the flagstone patio is nicely functional and provides a very nice view from the house. There is also a very secure, and versatile bike locker installed off the patio with convenient access through the pedestrian alley to P street. Upstairs is the primary bedroom, with views of the sky through its large windows that wrap around a functional bay, big enough for furniture. Its closets are modern and substantial - three double sets from floor to ceiling, each with two hanging rods and multiple shelves and a new Elfa drawer system. The second bedroom is sweet and could also make a nice office. Both rooms connect to a big marble and stainless bathroom with a large double vanity of Carrera marble. There is a shower with tub, utility closet, and convenient washer/dryer. Only partially below grade with the same oversized windows in both the front and the back, there is great light and high ceilings in the lower level too. There is a separate front entrance, and the rest of the room replicates the living room above with high ceilings, custom built-ins and cabinets and loads of storage space. Here is an excellent family room complete with a high efficiency wood stove and quality wall-to-wall wool carpeting. Beyond the staircase is the guest room. This room has tons of natural light and a door to the garden. The en-suite bath is marble and stainless with a large shower and deep open closet. Anyone would be pleased to have a guest stay here.
- Type:
- Single Family
- Sq.Ft.:
- 1,198
- Status:
- Active
- Beds:
- 3
- Lot size:
- 0.05 Acres
- Year built:
- 1910
- Baths:
- 3.00
- MLS#:
- DCDC2154814
- Subdivision:
- Anacostia
ADDITIONAL INFORMATION
- Type:
- Single Family
- Sq.Ft.:
- 2,370
- Status:
- Active
- Beds:
- 4
- Lot size:
- 0.02 Acres
- Baths:
- 5.00
- MLS#:
- DCDC2164020
- Subdivision:
- Reservoir District
ADDITIONAL INFORMATION
New townhome that will include an elevator!! Brand new EYA townhomes are coming to a landmark DC location. Reservoir District will feature 146 modern new EYA townhomes, along with exceptional onsite amenities including a new DC community center, 6-acre public park, future shops and restaurants, and more. The Chatfield homesite 935 features 4 Bedrooms, 4.5 baths, and includes an elevator! Contemporary kitchen, eco-friendly all-electric design, 2-car garage parking and loft level with rooftop terrace. DCs fastest selling townhome community with over 40 homes sold since opening and construction has now started. Still time to personalize this home.
- Type:
- Single Family
- Sq.Ft.:
- 2,370
- Status:
- Active
- Beds:
- 4
- Lot size:
- 0.02 Acres
- Baths:
- 3.00
- MLS#:
- DCDC2164018
- Subdivision:
- Reservoir District
ADDITIONAL INFORMATION
Brand new EYA townhomes are coming to a landmark DC location. Reservoir District will feature 146 modern new EYA townhomes, along with exceptional onsite amenities including a new DC community center, 6-acre public park, future shops and restaurants, and more. Construction has now started and over 40 homes have sold since opening. The Chatfield Lot 904 features 4-5 bedrooms, 2.5 to 4.5 baths, contemporary kitchen, eco-friendly all-electric design, 2-car garage parking and loft level with rooftop terrace.
- Type:
- Single Family
- Sq.Ft.:
- 1,690
- Status:
- Active
- Beds:
- 3
- Lot size:
- 0.01 Acres
- Baths:
- 3.00
- MLS#:
- DCDC2164016
- Subdivision:
- Reservoir District
ADDITIONAL INFORMATION
Come see Reservoir District - DCs fasting selling new townhome community with over 40 homes sold in just the first few months. Reservoir District will feature 146 modern new EYA townhomes, along with exceptional onsite amenities including a new DC community center, 6-acre public park, future shops and restaurants, and more. The Bend features 3 bedrooms, 2.5 to 3-5 Baths, contemporary kitchen, eco-friendly all-electric design, 2-car garage parking and loft level with rooftop terrace.
- Type:
- Twin Home
- Sq.Ft.:
- 1,896
- Status:
- Active
- Beds:
- 3
- Lot size:
- 0.07 Acres
- Year built:
- 1905
- Baths:
- 1.00
- MLS#:
- DCDC2129756
- Subdivision:
- Anacostia
ADDITIONAL INFORMATION
Discover the potential of this Folk Victorian gem nestled in the heart of Anacostia, one of Washington, DCâs most historically vibrant neighborhoods. Featuring 3 bedrooms and 1 bath, this home boasts classic gingerbread trim and architectural details that evoke timeless charm. This property presents an incredible opportunity for investors or homeowners with a vision, as it is in need of a full renovation. Youâll be steps away from the vibrant Anacostia Arts District, parks, and easy access to downtown DC. Restore and transform this residence into your dream home while preserving its authentic character. Bring your creativity and expertise to this fixer-upper and capitalize on the growing interest in Anacostia. Whether youâre a seasoned developer or an ambitious homeowner, this is your chance to add your personal touch to a piece of Washington, DCâs history.
- Type:
- Townhouse
- Sq.Ft.:
- 1,762
- Status:
- Active
- Beds:
- 3
- Year built:
- 2024
- Baths:
- 4.00
- MLS#:
- DCDC2162922
- Subdivision:
- Columbia Heights
ADDITIONAL INFORMATION
Presenting 11th & Irving, a new boutique condominium providing you with a modern, urban living experience. Spanning two floors, this residence features 3 bedrooms and 3.5 bathrooms, with secure, private front and rear entryways for exclusivity and peace of mind. Every finish in this home was selected with the utmost intention, from the wide-plank white oak flooring to the gourmet kitchen. The kitchen boasts a 12â island with bar seating, perfect for dining and entertaining, along with Bosch appliances, sleek cabinetry, brass fixtures, and white quartz countertops. Oversized Pella windows dampen sound and bathe the home in natural light. Each bathroom is a unique masterpiece, featuring handcrafted tile from Italy with patterns that seamlessly blend modern and minimalist design. Private outdoor retreats - a deck off the living area and a patio adjoined to the primary suite - provide seamless indoor-outdoor living and moments of tranquility. The residence includes a private and secure parking spot ready for your EV vehicle. Situated along the vibrant 11th Street corridor, the location pulses with cultural diversity and community spirit. The rich history of the neighborhood, combined with a thriving arts scene and local businesses, captures the essence of Washington, D.C. The Columbia Heights metro station is a short, 5-minute walk away. Major employers, the Washington Hospital Center and Howard University are within 1-mile.
© BRIGHT, All Rights Reserved - The data relating to real estate for sale on this website appears in part through the BRIGHT Internet Data Exchange program, a voluntary cooperative exchange of property listing data between licensed real estate brokerage firms in which Xome Inc. participates, and is provided by BRIGHT through a licensing agreement. Some real estate firms do not participate in IDX and their listings do not appear on this website. Some properties listed with participating firms do not appear on this website at the request of the seller. The information provided by this website is for the personal, non-commercial use of consumers and may not be used for any purpose other than to identify prospective properties consumers may be interested in purchasing. Some properties which appear for sale on this website may no longer be available because they are under contract, have Closed or are no longer being offered for sale. Home sale information is not to be construed as an appraisal and may not be used as such for any purpose. BRIGHT MLS is a provider of home sale information and has compiled content from various sources. Some properties represented may not have actually sold due to reporting errors.
Washington Real Estate
The median home value in Washington, DC is $630,000. This is lower than the county median home value of $640,500. The national median home value is $338,100. The average price of homes sold in Washington, DC is $630,000. Approximately 37.39% of Washington homes are owned, compared to 52.68% rented, while 9.93% are vacant. Washington real estate listings include condos, townhomes, and single family homes for sale. Commercial properties are also available. If you see a property you’re interested in, contact a Washington real estate agent to arrange a tour today!
Washington, District of Columbia has a population of 683,154. Washington is less family-centric than the surrounding county with 24.14% of the households containing married families with children. The county average for households married with children is 24.14%.
The median household income in Washington, District of Columbia is $93,547. The median household income for the surrounding county is $93,547 compared to the national median of $69,021. The median age of people living in Washington is 34.3 years.
Washington Weather
The average high temperature in July is 88.5 degrees, with an average low temperature in January of 26.5 degrees. The average rainfall is approximately 43.3 inches per year, with 13.7 inches of snow per year.
