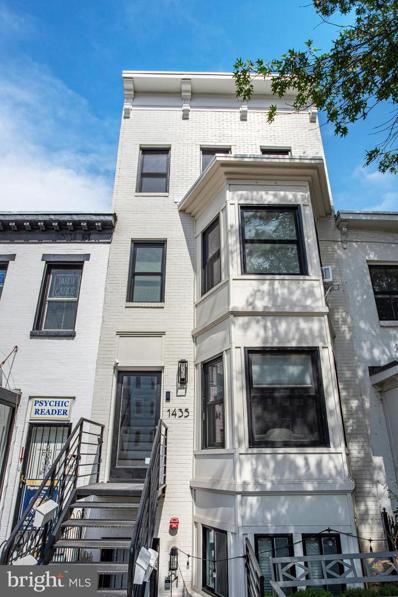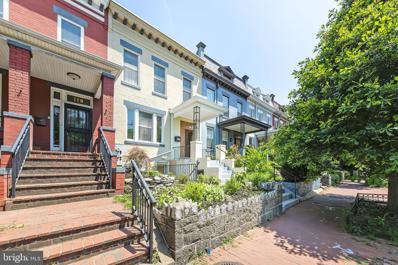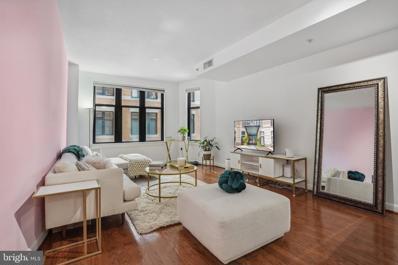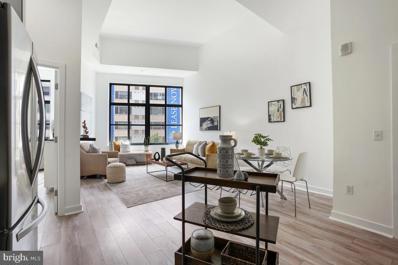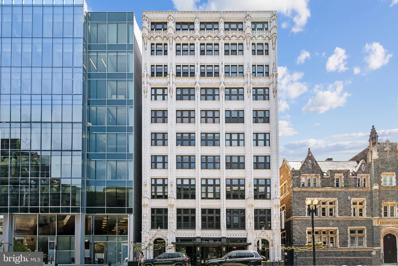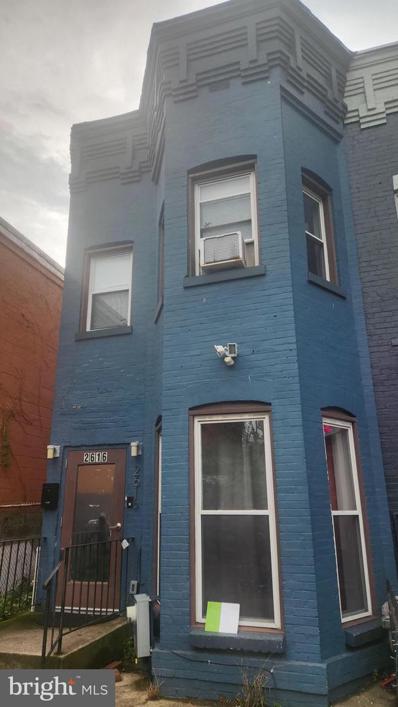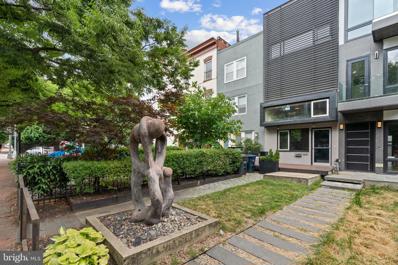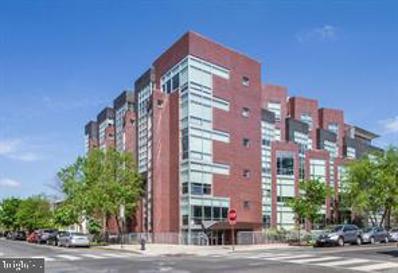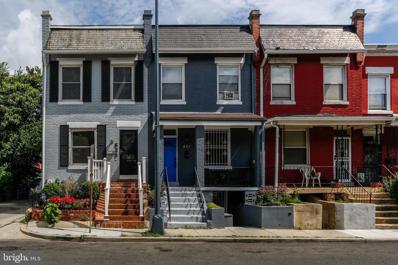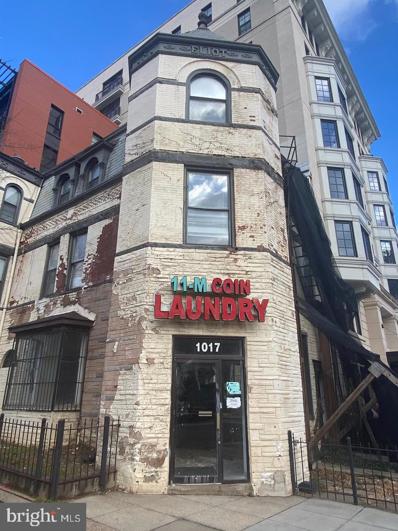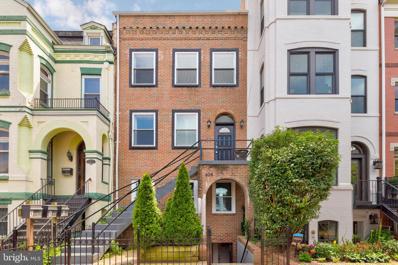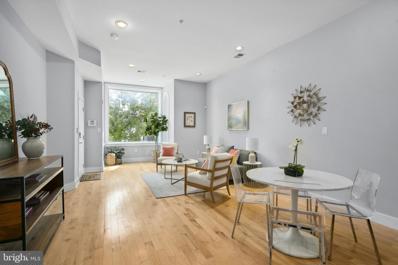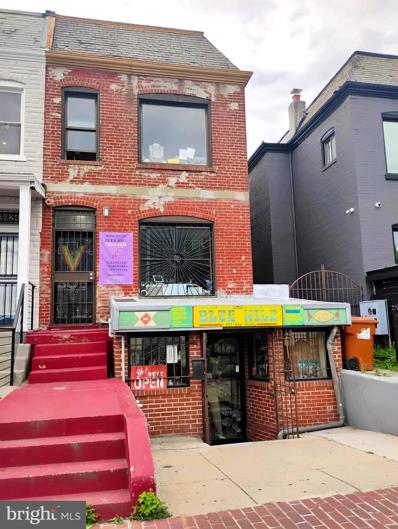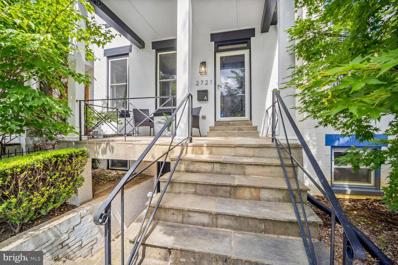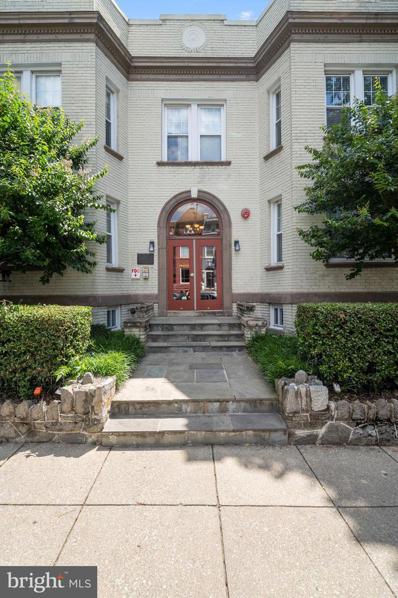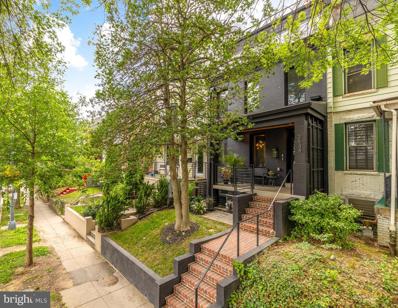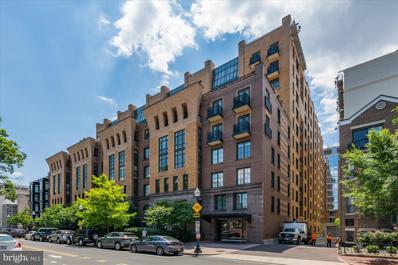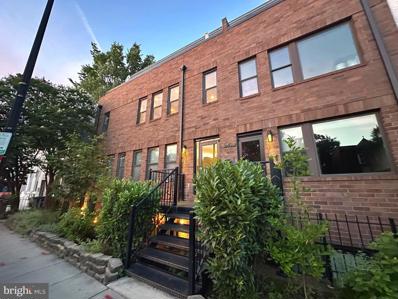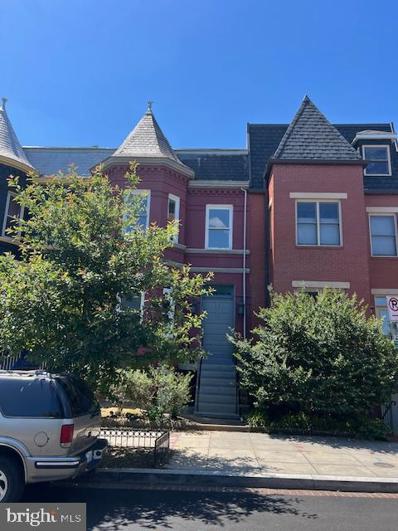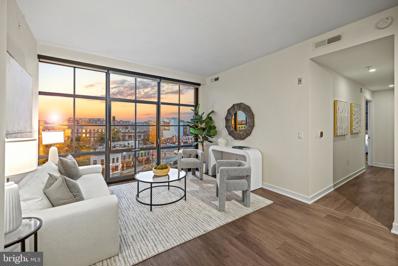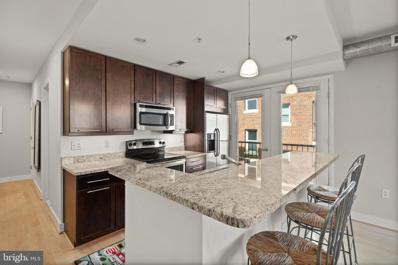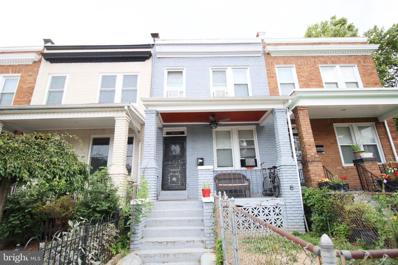Washington DC Homes for Rent
- Type:
- Single Family
- Sq.Ft.:
- 887
- Status:
- Active
- Beds:
- 2
- Year built:
- 2020
- Baths:
- 2.00
- MLS#:
- DCDC2146778
- Subdivision:
- Logan Circle
ADDITIONAL INFORMATION
See the video and 3 D Tour: Improved pricing with instant equity, Income Producing Pied a Terre! Modern, sophisticated with high end finishes and appliances, lower level spacious condo with private parking in fairly new development, The Bishop Residences, completed in 2021, in desirable Logan Circle Location, a four unit boutique building. Offering a large primary bedroom/ensuite with designer bath and walk out exit to a secured fenced area and private parking; as well as a well appointed den that can be used as a second "bedroom", office space, etc. A second full bath with high end finishes is available for your guests. TheÂunit features five inch wide plank white oak flooring, smart home tech. The designer kitchen featuresÂBosh 800 Series high efficiency Induction cooktop, LiebherrÂrefrigerator, and Calacatta Lazza and Calacatta Vintage quartz counters and waterfall islands. It gets better: THE PARKING SPACE IS SEPARETLY DEEDED AND INCLUDED ( a $35K added value). Unlike other buildings, NO RENTAL RESTRICTIONS, Air B and B etc. Perfect for the savvyÂinvestor. CompetitiveÂpricing. Easy showingÂthrough Showing Time. Short distance to local pubs, restaurants, public transportation. Definitely a great city life style in our beautiful Nation's capital.
$1,060,000
117 R Street NW Washington, DC 20001
- Type:
- Multi-Family
- Sq.Ft.:
- n/a
- Status:
- Active
- Beds:
- n/a
- Lot size:
- 0.04 Acres
- Year built:
- 1911
- Baths:
- MLS#:
- DCDC2148310
ADDITIONAL INFORMATION
This charming row home in the sought-after Bloomingdale neighborhood features two separate units, with a Certificate of Occupancy for a Two-Unit Flat. The property has undergone extensive upgrades, blending modernity with comfort. With main and upper-level expansions, solar tube skylights, and a stunning kitchen transformation, this home exudes warmth and elegance. ### Unit 1 **Unit 1** spans 1381 square feet over two levels: - **Main Level:** High ceilings, an elegant living room, a spacious dining area, a half bathroom, and an open kitchen with quartz countertops. The kitchen boasts a large sink and brand-new Whirlpool stainless steel appliances, including a dishwasher, refrigerator, stove, and microwave. Pella windows on both the main and upper levels provide ample natural light and energy efficiency. There is a door to the backyard from the kitchen for easy outdoor entertainment as well as access to the two car garage. A laundry closet completes the main level. - **Upper Level:** Three generously sized bedrooms and a full bathroom. Hardwood flooring and solar tubes. The gorgeous bathroom includes a modern vanity, a clawfoot tub, and classic subway tile. Was rented for over $4800/month from Jan 2021 to April 2024. Currently vacant. ### Unit 2 **Unit 2** is a private one-bedroom apartment approximately 650 square feet with: - A separate front entrance and rear exit - An open living area with a kitchen - A bedroom with a walk-in closet - An attached bathroom with a shower This unit has excellent rental potential, having been rented for over $2,400 per month since November 2020. The tenant has a month-to-month lease, making it suitable for Airbnb or short-term rentals to maximize income. ### Exterior Features - Freshly repainted exteriors - A tranquil private courtyard - A detached two-car garage with brand new door and brand new system, providing rare off-street parking and ample storage space. ### Additional Features - Certificate of Occupancy for two units - Each unit has its own electric meter, electric panel, HVAC system, water heater, and washer and dryer - Recent upgrades also include refinished hardwood floors on the main level, a new vanity, light, mirror, and faucet in the full bathroom, new toilets in both bathrooms, and a new garage door system installed in June 2024 ### Neighborhood Situated in vibrant Bloomingdale, this home offers easy access to amenities and transportation options, making it an ideal real estate investment. The farmer's market sets up every Sunday right in front of the house. Steps away are numerous restaurants and coffee shops, including Big Bear Cafe, The Pub and the People, The Red Hen, Boundary Stone, DCity Smokehouse, Tyber Creek Wine Bar & Kitchen, The Coffee Bar, Uncle Chip's Cookies, A Baked Joint, and more. ### Transportation - Walk Score: 93 - 0.5 miles to Shaw-Howard Metro Station - 0.7 miles to NoMa-Gallaudet U/New York Ave Metro Station - Steps to bus stops This home combines historic charm with modern amenities, making it a perfect investment opportunity in one of Washington, D.C.'s most desirable neighborhoods.
- Type:
- Single Family
- Sq.Ft.:
- 735
- Status:
- Active
- Beds:
- 1
- Year built:
- 2004
- Baths:
- 1.00
- MLS#:
- DCDC2147944
- Subdivision:
- Chinatown
ADDITIONAL INFORMATION
Welcome to Penn Quarter DC! Convenience and proximity define one of the city's best full-service condo buildings. With a walk score of 98 and a transit score of 100, it's ideal for public transportation users. Unit 810 is a junior one-bedroom boasting over 700 well-appointed square feet, larger than most traditional one-bedroom units. It features 9+ ft high ceilings, enhancing the spacious feel. The open kitchen concept, with stainless steel appliances and granite countertops, is perfect for entertaining. The unit also includes ample closet space and a full-size in-unit washer and dryer. Building amenities include a rooftop deck with city views, gas grills, a pool, a gym, a billiards room, a business center, and a 24/7 concierge/door attendant. Pets up to 45 lbs are allowed on a case-by-case basis. The reasonable condo fee includes Verizon Fios. Steps from dining, entertainment, and transit, the building offers rental parking and is close to multiple metro stations and Union Station. Nearby dining options include Tatte, Baan Siam, Oyamel, Zaytinya . Entertainment and cultural options include the National Building Museum, Portrait Gallery, and Capital One Arena, with top retail at CityCenterDC just blocks away. Live in the center of it all!
- Type:
- Single Family
- Sq.Ft.:
- 769
- Status:
- Active
- Beds:
- 1
- Year built:
- 2015
- Baths:
- 1.00
- MLS#:
- DCDC2148210
- Subdivision:
- Mount Vernon Triangle
ADDITIONAL INFORMATION
Soaring 13'+ ceilings, warm, wide plank wood floors, and a wall of windows beckon you into unit 306, a one bedroom + DEN condo at 460NYA. This contemporary, boutique building in sought after Mount Vernon Triangle offers a concierge, rooftop party room with kitchen and an outdoor rooftop terrace featuring incredible views. Unit 306 is sun-filled and open and features a gourmet kitchen with sleek cabinetry, quartz countertops, and stainless steel appliances. This condo conveys with an in-unit, full sized washer and dryer, garage parking, and a storage unit. Convenient to everything -- downtown, 395, two metro stations (Mount Vernon and Judiciary Square), shopping (steps to Safeway!), and the endless dining and entertainment options of Mount Vernon Triangle! Pet-friendly!
- Type:
- Single Family
- Sq.Ft.:
- 943
- Status:
- Active
- Beds:
- 1
- Year built:
- 2002
- Baths:
- 1.00
- MLS#:
- DCDC2147732
- Subdivision:
- Penn Quarter
ADDITIONAL INFORMATION
Welcome to your urban sanctuary in vibrant Penn Quarter! This one-of-a-kind corner unit offers the perfect blend of modern sophistication and industrial charm, a true rarity in the city. Step inside to discover the striking concrete floors and exposed brick walls, distinctive features that set this condo apart from most others in the city. This well designed one-bedroom, one-bath home features an open layout bathed in natural light, creating a spacious and inviting atmosphere. The gourmet kitchen is equipped with GE Profile appliances (including a gas range) and offers ample storage and countertop space. Making daily life a breeze, the unit is also equipped with in-unit laundry The building itself offers a range of amenities, including a dedicated concierge service, secure bike storage, and eco-friendly composting facilities. In the commercial space on the ground floor there is a café and chic cocktail bar, perfect for leisurely mornings or convivial evenings. Location is paramount, and this condo is ideally situated less than a block from the Gallery Place metro station and less than two from the Metro Center station, providing unparalleled access to all that D.C. has to offer. But with so much within walking distance, youâll likely rarely be taking the metro- whether youâre headed to City Center for shopping and dinner, or to the Capital One Arena for a concert, you'll find everything within easy reach. Experience the pinnacle of urban living with refined industrial style in the heart of the city.
$1,000,000
2616 Georgia Avenue NW Washington, DC 20001
- Type:
- General Commercial
- Sq.Ft.:
- 1,810
- Status:
- Active
- Beds:
- n/a
- Year built:
- 1910
- Baths:
- MLS#:
- DCDC2147834
ADDITIONAL INFORMATION
This property is ideal for an office space user, a retailer or restaurant who would convert the space, or a residential developer looking to take advantage of 2750 sf of land.
- Type:
- Single Family
- Sq.Ft.:
- 1,515
- Status:
- Active
- Beds:
- 3
- Lot size:
- 0.03 Acres
- Year built:
- 1900
- Baths:
- 3.00
- MLS#:
- DCDC2143622
- Subdivision:
- Old City #2
ADDITIONAL INFORMATION
Welcome home to 1651 New Jersey Ave NW! Every once in a while, an architect designs a unique home that sparks conversations and showcases exceptional creativity. This contemporary Shaw row house is a prime example, featuring stunning visual surprises and luxurious details throughout. From Geoffrey Meyers' sculpture in the front garden to the modern interpretation of a bay window, this home is a work of art. The living spaces are thoughtfully designed, with an open floor plan that enhances the flow and maximizes the use of space. The spacious living room, anchored by a modern fireplace, is perfect for relaxing or entertaining guests. The dining area seamlessly connects to the kitchen, making it ideal for both formal dinners and casual brunches. The home boasts 2 bedrooms plus a den that can easily be converted into a 3rd bedroom. The sleek kitchen is a chef's dream, with custom cabinets, high-end stainless-steel appliances, and Quartz countertops. Built-in seating offers flexible dining options, perfect for intimate meals or casual gatherings. Floor-to-ceiling windows flood the space with natural light, creating a warm and inviting atmosphere. Wood flooring runs throughout the home, adding a touch of elegance to every room. A conveniently located powder room adds practicality without compromising style. Ascending upstairs, you will find the first upper level equally impressive, with a second bedroom offering ample closet space and large windows that provide plenty of natural light. The den, flexible in its use, can serve as a home office, guest room, or additional bedroom, offering versatility to suit your needs. The top floor of this beautiful home is the primary suite, a true retreat exuding the ambiance of a luxury boutique hotel with its plush finishes and sophisticated design. It features a spacious walk-in closet and an en-suite bathroom with high-end fixtures, a soaking tub, and a separate shower with a custom glass shower wall and door. Step outside to the roof terrace, where you can enjoy panoramic views of the city. This outdoor space is perfect for alfresco dining, lounging, or hosting gatherings under the stars. Let's not forget your own private patio. The property also includes convenient parking, a rare find in this desirable neighborhood. Located in the vibrant Shaw neighborhood, this home is close to a variety of shops, restaurants, and cultural attractions. It offers the perfect blend of modern luxury and urban convenience, making it an exceptional place to call home.
- Type:
- Single Family
- Sq.Ft.:
- 1,460
- Status:
- Active
- Beds:
- 2
- Year built:
- 2007
- Baths:
- 2.00
- MLS#:
- DCDC2143508
- Subdivision:
- U Street Corridor
ADDITIONAL INFORMATION
Located in The Beauregard, one of the U Street Corridor's premier condominium buildings. This penthouse unit offers 2 bedrooms + den/office + two full baths. Open kitchen features sleek white Brookhaven cabinets with SubZero refrigerator, Viking stove and concrete countertops with bar stool seating. Main bedroom includes "en suite" bath and huge walk-in closet with ELFA closet organizer system. Large living/dining room combination, Staircase leads directly to common deck area with commanding views of the Washington Monument and the Capitol Building. Ideal for entertaining with BBQ. In addition, seller has a private gated roof top terrace. Two assigned subterranean parking spaces next to the elevator convey with the property. Condo amenities include concierge, fitness and club rooms. The best U Street and Shaw's dining, shopping and entertainment can be found just outside of your front door. JUST TWO SHORT BLOCKS TO U STREET METRO - GREEN AND YELLOW DIRECT LINE TO CRYSTAL/PENTAGON CITY (AMAZON HDQTS) and NATIONAL/RONALD REAGAN AIRPORT.
- Type:
- Single Family
- Sq.Ft.:
- 686
- Status:
- Active
- Beds:
- 1
- Year built:
- 2005
- Baths:
- 1.00
- MLS#:
- DCDC2146314
- Subdivision:
- Penn Quarter
ADDITIONAL INFORMATION
Unique 1-bedroom, 1-bath corner unit condo located in the heart of Chinatown, directly above the Gallery Place metro station and adjacent to the Capital One Arena! This unit features updated stainless steel appliances, granite counters, and wood floors. Washer and dryer are one-year-new. Ample storage includes a spacious walk-in closet. Enjoy abundant natural light from large windows offering stunning city views. Steps away from restaurants, cafes, shops, and world-class museums. Pet-friendly building with a Walk Score of 98/100.
- Type:
- Townhouse
- Sq.Ft.:
- 2,350
- Status:
- Active
- Beds:
- 4
- Lot size:
- 0.02 Acres
- Year built:
- 1909
- Baths:
- 4.00
- MLS#:
- DCDC2147124
- Subdivision:
- Columbia Heights
ADDITIONAL INFORMATION
$25K price adjustment. Motivated Seller. One of kind spacious end-unit rowhome. The top level includes a large primary bedroom with a private bathroom, two additional generously sized rooms, and a full hall bathroom. The main level includes the kitchen, a dining room, and two living areas. The basement level is a separate 1 bedroom 1 bathroom apartment that includes a full kitchen, a separate washer and dryer and a back entrance. There is dedicated parking at the back of the home. The home was fully gutted and had a major renovation in 2014.
$1,695,000
1017 M Street NW Washington, DC 20001
- Type:
- Retail
- Sq.Ft.:
- 1,040
- Status:
- Active
- Beds:
- n/a
- Lot size:
- 0.02 Acres
- Year built:
- 1900
- Baths:
- MLS#:
- DCDC2147056
ADDITIONAL INFORMATION
The value is potential development. The total permitted Floor Area Ratio (âFARâ) is 6.0, up to 2.0 of which can be used for permitted non-residential uses. The total land area of the Property is 1,040 square feet; accordingly, the total permitted Gross Floor Area (âGFAâ) is 6,240 square feet up to 2,080 square feet which may be dedicated to non-residential uses. If you are subject to IZ, or if you choose to opt-in to the IZ requirements, you are permitted to have a FAR of 7.2, for a total GFA of 7,488 square feet.
- Type:
- Single Family
- Sq.Ft.:
- 1,038
- Status:
- Active
- Beds:
- 2
- Year built:
- 1900
- Baths:
- 2.00
- MLS#:
- DCDC2136102
- Subdivision:
- Mount Vernon Triangle
ADDITIONAL INFORMATION
On a charming, tree-lined street in vibrant Mt. Vernon Square, this light and airy condo boasts hardwood floors, high ceilings and an open floor plan with ample space for living, dining and entertaining. The kitchen features a large breakfast bar with lots of counter space, stainless-steel appliances and stylish tile backsplash. The primary bedroom includes an en suite bath with charming, black-and-white tile; a glass, rain shower; and a sleek, soaking tub. Enjoy your morning coffee on the private terrace off the primary bedroom. The renovated, spa bath in the hall has a spacious vanity and a rain shower and provides a separate bath for the second bedroom. A washer/dryer in the unit makes laundry convenient. Enjoy the amenities of NoMa, Mt. Vernon Square, Logan Circle and Shaw, including neighborhood cafes, bakeries, yoga studios and a beer garden. Shop at nearby Giant and Harris Teeter and hop on the metro three blocks away.
- Type:
- Single Family
- Sq.Ft.:
- 1,826
- Status:
- Active
- Beds:
- 3
- Year built:
- 1900
- Baths:
- 3.00
- MLS#:
- DCDC2143688
- Subdivision:
- Old City #2
ADDITIONAL INFORMATION
OPEN HOUSE SUN 9/22 3-5PM Condo with an in-law suite; Live large plus generate rental income! Fantastic 3 bedroom 3 bath condo with parking in the heart of Shaw. This two level home includes tons of great features, such as an airy open floor plan, super high ceilings, large windows with tons of natural light, and hardwood floors. Gorgeous gourmet kitchen with stainless steel appliances, stone countertops and a 5-burner gas range. Upstairs bedrooms are amply sized, including the spacious primary bedroom with ensuite bath and separate rear entrance. Lower level is completely finished with separate living room, kitchenette, full bath and bedroom, also with separate entrance making for a perfect rental income opportunity. Red hot Logan Circle/Shaw is all the buzz. Just blocks to popular Shaw shops, restaurants and bars on 7th, 8th and 9th Streets. Close proximity to U Street corridor, Atlantic Plumbing Theater, 9:30 Club, Lincoln and Howard Theater, Whole Foods, Giant, plus all the bustle of 14th Street is nearby. Easy commute downtown via Shaw/Howard Metro (2 blocks) and Metro Bus. Check out the nearby green spaces at Westminster Park, French St Park and Kennedy Recreation Center. So much to love!
$1,075,000
2826 Georgia Avenue NW Washington, DC 20001
- Type:
- General Commercial
- Sq.Ft.:
- 2,296
- Status:
- Active
- Beds:
- n/a
- Lot size:
- 0.03 Acres
- Year built:
- 1910
- Baths:
- 3.00
- MLS#:
- DCDC2146170
ADDITIONAL INFORMATION
Prime Commercial Property Location at 2826 Georgia Avenue, NW, Washington, DC Nestled in the bustling Lower Georgia Avenue Business District, 2826 Georgia Avenue, NW, Washington, DC, offers a prime commercial real estate opportunity. This area is experiencing significant commercial growth, driven by its proximity to major universities, hospitals, transportation hubs, and thriving businesses. Key Highlights: Strategic Location: Located near multimillion-dollar developments, this property benefits from its demographic proximity to key institutions and vibrant commerce. Growth Hub: The U Street-Shaw corridor, extending north to Howard University, has become a sought-after area for mixed-use commercial and residential projects, attracting both small and large developers. Commercial Expansion: Over the past five years, more than 400,000 square feet of new commercial space has been developed within a one-mile radius, showcasing the area's rapid growth. Prime Purchase Opportunity: The property features three separate retail commercial spaces ready for occupancy. The second and third floors share a single meter for electric and gas, while the street-front retail space is independently metered. Accessibility and Visibility: Georgia Avenue sees over 100,000 commuters daily, with excellent access to bus lines and multiple train stations, ensuring high visibility and foot traffic. Flexible Zoning: The propertyâs mixed-use zoning allows for versatile use, including potential live-work spaces. The surrounding residential areas enhance its appeal for diverse development opportunities. Building Features: The building includes a wide staircase leading to the second and third-floor commercial spaces and a skylight on the top floor. The street-front retail space has both front and side entrances, and the backyard is secured with walkway access from the street frontage. Don't miss out on this exceptional investment opportunity in one of Washington, DC's most dynamic and rapidly growing commercial districts.
- Type:
- Single Family
- Sq.Ft.:
- 808
- Status:
- Active
- Beds:
- 1
- Year built:
- 1956
- Baths:
- 1.00
- MLS#:
- DCDC2142356
- Subdivision:
- Columbia Heights
ADDITIONAL INFORMATION
OPEN HOUSE SAT 9/21 1:00-2:00 - HIGHLY MOTIVATED SELLER WELCOMES OFFERS - This very large one bedroom / one bathroom condo offers a generous amount of living space. The updated unit has been freshly painted, has a brand new kitchen, new wood floors, bathroom vanity, lights and hardware throughout the unit. Situated in a secure building on a quiet one-way street, just up the street from Howard University and Whole Foods, it is a short walk from the U-Street Metro, making it a great long term investment. This brightly lit condo features southern facing windows and amazing closet space - there are 4 closets in the unit including a large walk-in. The fully updated kitchen includes new countertops, stainless steel appliances, an undermount sink, and overlooks a separate dining room. The large living room is easy to lay out and has full size windows. The ownerâs suite is massive and will easily fit a king size bed and has enough space for a home office too. With a location between Pleasant Plains and U Street, you'll have access to numerous dining, nightlife and lifestyle amenities all within a 10 minute walk.
$1,109,000
2721 11TH Street NW Washington, DC 20001
- Type:
- Single Family
- Sq.Ft.:
- 2,228
- Status:
- Active
- Beds:
- 3
- Lot size:
- 0.04 Acres
- Year built:
- 1910
- Baths:
- 4.00
- MLS#:
- DCDC2144598
- Subdivision:
- Columbia Heights
ADDITIONAL INFORMATION
Seller has an assumable mortgage with a 2.375% interest rate. Fantastic Columbia Heights home with over 2,300 SF and a coveted 1 bedroom in-law suite with full kitchen. Abundant outdoor space includes an inviting front porch, large back deck perfect for entertaining, and a private top floor balcony. Inside an open concept living area features tall ceilings and beautiful exposed brick. The updated kitchen has a large island, granite countertops, and modern light fixtures. Each upstairs bedroom has an en-suite bathroom and large walk-in closet. Downstairs 1 bedroom in-law suite has a full kitchen, its own washer and dryer, and can be accessed by a private front entrance, back entrance, or from the main floor via interior stairs. The flexible living space can also be used as a guest suite or an additional living room. The property has a spacious private parking area that accommodates 2 cars. A bonus secured storage area is located outside of the lower back entrance. Previously rented for $5,500/mo. Located only a quick walk from Columbia Heights metro station, entertainment, and dining.
- Type:
- Single Family
- Sq.Ft.:
- 486
- Status:
- Active
- Beds:
- 1
- Year built:
- 1910
- Baths:
- 1.00
- MLS#:
- DCDC2145928
- Subdivision:
- Bloomingdale
ADDITIONAL INFORMATION
This sunlit basement condominium in the heart of Bloomingdale offers a bright and airy living space with a charming outdoor patio, perfect for lounging, dining, and working from home. The open-concept kitchen features stainless steel appliances, granite counters, and a cozy breakfast bar. The tranquil bedroom provides a peaceful escape, complemented by a fully updated bathroom. Additional features include hardwood floors, recessed lighting, crown molding, and in-unit laundry. Enjoy the nearby Crispus Attucks Park, a hidden gem less than a block away. The neighborhood is filled with amenities like bars, coffee shops, cafes, world-class restaurants, and a new Whole Foods in North Shaw. With two Metro stations, commuter bus lines, and major thoroughfares nearby, getting around the District is a breeze. In this pet-friendly environment with a Walk Score of 92, you'll find the perfect place to call home!
- Type:
- Single Family
- Sq.Ft.:
- 1,915
- Status:
- Active
- Beds:
- 2
- Year built:
- 1910
- Baths:
- 3.00
- MLS#:
- DCDC2144898
- Subdivision:
- Columbia Heights
ADDITIONAL INFORMATION
Indulge in the sophistication of a chic cocktail bar from the comfort of this exquisite 2-bedroom + den, 2.5-bath boutique condo. As you step inside, you'll be captivated by the expansive floor-to-ceiling windows, lofty ceilings, and the seamless flow of the open-concept living area, all centered around the designer kitchen. The kitchen is a culinary masterpiece, boasting rich walnut cabinets, luxurious Nero Marquina marble, and top-of-the-line appliances, including a Bertazzoni range. Every inch of this condo exudes meticulous attention to detail â from the elegant Jonathan Adler light fixtures to the hand-painted mural in the powder room by renowned artist Justin Teodoro, and custom window treatments throughout. Discerning buyers will be delighted at every turn. Descend the stunning floating staircase, where you will find a spacious primary bedroom, complete with a walk-in closet featuring custom closet systems and its own private terrace. The second bedroom offers a serene retreat for guests, with ample storage options and its own private terrace. Both the primary and second bathrooms are a haven of luxury, equipped with Waterworks fixtures, Italian marble, heated floors, and Toto bidet toilets. Completing this level is the versatile den space and a custom built-in workspace that offers excellent storage solutions. Step outside from the living room to a beautiful dedicated outdoor stone terrace, adorned with custom lighting and a gas line â an ideal setting for outdoor entertaining and dining. Embrace the luxury of urban living with the added convenience of a private secure parking space. Nestled in one of DC's most vibrant neighborhoods on a tranquil street, this home is tailored for the most refined owner with an eye for design -- it is not one to miss!
$1,225,000
25 U Street NW Unit 2 Washington, DC 20001
- Type:
- Single Family
- Sq.Ft.:
- 1,735
- Status:
- Active
- Beds:
- 3
- Year built:
- 1906
- Baths:
- 3.00
- MLS#:
- DCDC2145742
- Subdivision:
- Bloomingdale
ADDITIONAL INFORMATION
Enjoy the lifestyle of a single family home with the convenience of a boutique condominium. This move-in ready three bedroom, two full and one half bath home is the main house of an intimate, two unit condominium with direct access to and overlooking DC's best kept secret garden, Crispus Attucks Park. The open concept main level with 9+ foot ceilings is ideal for both day to day living and entertaining. A large living room is brightened by a box bay window and lovely molding. An expansive dining room is dinner party ready and flows into a kitchen that chef's dream of. Featuring custom cabinetry, marble countertops, professional grade appliances and amazing prep lighting, unleash your culinary dreams in this one of a kind space. A private deck off of the kitchen leads to a charming patio area and secure parking for one car. A main level half bath, coat closet and separate storage closet complete this level. Upstairs, the skylit hallway, featuring original exposed brick, leads to a dramatic primary suite. With vaulted ceilings, two large closets, including a walk-in and spa-like primary bath with dual vanities, this king-sized retreat is your reward after a long day. Two additional bedrooms including one with a private balcony overlooking the park, a second full bathroom and laundry closet complete the upper floor. Additional features include a spacious, walk-up floored attic, custom plantation shutters and beautiful hardwood floors throughout. The Bedford is a pet friendly, self-managed association and is just a short distance from some of DC's finest restaurants, major commuting routes, local farmer's markets and more. Welcome home!
- Type:
- Single Family
- Sq.Ft.:
- 1,520
- Status:
- Active
- Beds:
- 2
- Year built:
- 2006
- Baths:
- 3.00
- MLS#:
- DCDC2137868
- Subdivision:
- Convention Center
ADDITIONAL INFORMATION
Now offered at an attractive NEW PRICE: SKY VILLA! THIS ONE HAS IT ALL - 2 BEDS, 2.5 BATHS, CENTRAL AIR, WASHER/DRYER, BALCONY, PARKING IN PET-FRIENDLY BUILDING WITH 24H CONCIERGE & POOL & GYM! This marvelous bright & airy two-level PENTHOUSE at the elegant Whitman spans over 1,500 square feet and offers unfettered access to some of the most desirable amenities of downtown. Main level features open floor plan perfect for entertaining with upgraded hardwood floors. The updated kitchen has freshly refinished cabinets and new brushed brass hardware, quartz countertops and new tile backsplash, stainless appliances including new dishwasher, breakfast bar & pantry! Living-dining combo leads to private balcony with open city views! Main level also offers powder room with new marble floor and a coat closet. Upper level offers two gracious bedroom suites with en-suite bathrooms. Primary bedroom featuring floor-to-ceiling windows fits king bed & has a walk-in closet; windowed primary bath has been updated to include new double-vanity with marble top & new fixtures, also features oversized frameless glass shower. Large guest suite with walk-in closet can function as a home office. All modern conveniences abound - new in-unit washer/dryer & central heating & air conditioning are present. The perennially popular Whitman is pet friendly and offers luxurious amenities including a rooftop pool, sun deck, grill, fitness center, club room and 24-hour concierge. Security features include attended lobby, fobbed entry & cameras. Penthouse 1018 conveys with a prime reserved garage parking space. Unbeatable lifestyle! Delight in the spectacular Shaw scene just steps to Blagden Alley (home to The Dabney, Death & Co. Cocktail Bar, Tiger Fork, Causa Amazonia), notably including the Convention Center, Unconventional Diner, 9:30 Club, Shawâs Tavern, Ambar, Nina May, Supra, Howard Theater, Kinship, Convivial, and other significant establishments in surrounding neighborhoods including nearby Logan Circle. This home is Metro accessible and conveniently located just minutes from the US Capitol, Union Station and DCA. Square footage per floor plan.
- Type:
- Single Family
- Sq.Ft.:
- 689
- Status:
- Active
- Beds:
- 1
- Year built:
- 1938
- Baths:
- 1.00
- MLS#:
- DCDC2144746
- Subdivision:
- Shaw
ADDITIONAL INFORMATION
Updated and Spacious 1 Bedroom, 1 Bath Condo at the Portal in the heart of Shaw. This boutique building is located just blocks from Shaw/Howard Univ Metro, grocery stores, shops, cafes, and the unique experiences that make Shaw the DC localsâ destination. A private side entrance to the charming patio reserved just for Unit 8 is also a wonderful feature for any dog owner. East facing unit with 9ft ceilings catches wonderful afternoon light and summer breezes. Pella windows and patio doors create a nearly-full wall of glass with excellent sound insulation. Stainless steel appliances, Jenn Air 5 burner gas stove, quartz countertops, and plenty of cabinet space in the kitchen. Bathroom boasts opalescent spa finishes, Kohler bidet toilet with heated seat, and stunning lighting. The bedroom is generously sized and features a custom closet. The LG Washer/Dryer Combo is space saving, energy efficient, and quiet. The gas fired tankless water heater allows for endless hot water serving multiple uses at once while saving energy, space, and money. "Zone 2 Only" Parking along east side of 6th St with DC Residential Permit. Low condo fee in this beautifully modern urban chic building! Square footage quoted is based upon Floor Plan calculations, and is deemed reliable but not guaranteed.
- Type:
- Townhouse
- Sq.Ft.:
- 2,340
- Status:
- Active
- Beds:
- 4
- Lot size:
- 0.05 Acres
- Year built:
- 1911
- Baths:
- 2.00
- MLS#:
- DCDC2145522
- Subdivision:
- Shaw
ADDITIONAL INFORMATION
Envision transforming this incredible spaceâyour opportunity to own a THREE-level row house in one of the HOTTEST neighborhoods in the city! This beautiful gem, boasting four bedrooms, two baths, and over 3,000 square feet, is perfect for those looking to create a lucrative investment property or a spacious dream home. Included in the sale are site permits and plans for renovation, offering the potential to turn this property into stunning luxury units or a single-family row house jewel. This incredible space features an updated kitchen and baths, gorgeous LVP floors throughout, and large front windows that flood the home with natural light. The charming picture window nooks are perfect for a home office, reading nook, or artistâs corner. The fully fenced backyard is ideal for family entertainment or enjoying coffee. Located just steps from Union Market and H Street, youâll be at the heart of trendy shops, restaurants, outdoor movies, and nightlife. Multiple forms of public transportation are within walking distance, making it easy to explore other parts of the city. Schedule your tour today!
- Type:
- Single Family
- Sq.Ft.:
- 1,007
- Status:
- Active
- Beds:
- 2
- Year built:
- 2014
- Baths:
- 2.00
- MLS#:
- DCDC2144584
- Subdivision:
- Shaw
ADDITIONAL INFORMATION
Imagine unwinding in your new home, as a cotton candy sunset casts a warm, serene glow over the city below, offering you a front-row seat to natureâs daily masterpiece from the comfort of your home. With its wall of windows and corner exposure, Penthouse 8 boasts some of the best views in the city. The open floor plan seamlessly integrates the main living area and kitchen, creating an airy and inviting space for relaxation and entertainment. The sleek kitchen features stainless steel appliances and ample storage space, including a stainless steel center island. Graced by large, north and west-facing floor-to-ceiling windows that frame the sweeping city views, the generous primary suite is replete with luxurious fixtures and finishes, providing the perfect sanctuary for unwinding after a long day. The spacious second bedroom boasts the same floor-to-ceiling windows and is perfectly suited to serve as a home office or cozy guest room. This stunning penthouse comes with the added convenience of in-unit laundry, and one garage parking space outfitted with storage cabinets and two hanging bike racks. Residents of pet-friendly Atlantic Plumbing have access to a host of amenities designed to elevate their lifestyle. The expansive rooftop terrace showcases panoramic views of the city skyline, providing the ideal setting for sunset cocktails or weekend barbecues with friends. The state-of-the-art fitness center is equipped with top-of-the-line exercise equipment, allowing residents to maintain their fitness routines without ever leaving home, and the large club room provides a versatile space for working remotely or hosting private events. Additionally, the Atlantic Plumbing apartments across V St offer condo owners annual memberships for $500 a year to use their amenity spaces, including a stunning rooftop pool and terrace. Just steps from Shaw's best dining, entertainment, and conveniences like Whole Foods, Haikan, Mita, the 9:30 Club, and the Atlantis, the neighborhood's many amenities are at your fingertips. And metro access is just a few blocks away. With its unparalleled blend of luxury, breathtaking views, and proximity, this unique penthouse could be your next home.
- Type:
- Single Family
- Sq.Ft.:
- 529
- Status:
- Active
- Beds:
- n/a
- Year built:
- 1927
- Baths:
- 1.00
- MLS#:
- DCDC2141584
- Subdivision:
- Ledroit Park
ADDITIONAL INFORMATION
Welcome to this well-appointed modern corner studio with an open floor plan, hardwood floors, and TWO Juliet balconies. LOTS of closet space in this place. Perfectly Situated on a treelined street between Bloomingdale and LeDroit Park, this condo is in a very quiet yet central location (short distance to Howard U., MedStar Hospital, Whole Foods, U Street, NOMA, Shaw, Downtown, and Eckington Yards). The spacious, light-filled home features an open kitchen that is equipped with stainless steel appliances, a dishwasher, granite countertops, rich cabinetry, and a large island with seating. The open space offers room for a queen bed, couch, tv, and a dining set. The generously sized bathroom with tub also has a long granite vanity countertop offering lots of storage. Off of the bathroom is an *enormous* walk-in closet that can hold a ton of clothes, and then some more (there is an additional closet in the hall too!). The Washer and Dryer is located off of the bathroom. This well taken care of property also features central air and heat. The unit is pet-friendly and is available semi-furnished. FHA and VA Approved.
- Type:
- Single Family
- Sq.Ft.:
- 1,020
- Status:
- Active
- Beds:
- 7
- Lot size:
- 0.03 Acres
- Year built:
- 1925
- Baths:
- 3.00
- MLS#:
- DCDC2145076
- Subdivision:
- Columbia Heights
ADDITIONAL INFORMATION
This is a great opportunity for an Investor to see a potential on the future to build a 2 unit condo and ad an extra level to the property or can be used as rental with the students since is near to Howard University , 7 Beds, 2 Full Baths and 1 half with a drive way on the alley , near to Schools, University's , Hospitals and U St. With at lot of restaurants options >>>>Show it and sell it
© BRIGHT, All Rights Reserved - The data relating to real estate for sale on this website appears in part through the BRIGHT Internet Data Exchange program, a voluntary cooperative exchange of property listing data between licensed real estate brokerage firms in which Xome Inc. participates, and is provided by BRIGHT through a licensing agreement. Some real estate firms do not participate in IDX and their listings do not appear on this website. Some properties listed with participating firms do not appear on this website at the request of the seller. The information provided by this website is for the personal, non-commercial use of consumers and may not be used for any purpose other than to identify prospective properties consumers may be interested in purchasing. Some properties which appear for sale on this website may no longer be available because they are under contract, have Closed or are no longer being offered for sale. Home sale information is not to be construed as an appraisal and may not be used as such for any purpose. BRIGHT MLS is a provider of home sale information and has compiled content from various sources. Some properties represented may not have actually sold due to reporting errors.
Washington Real Estate
The median home value in Washington, DC is $597,900. This is higher than the county median home value of $589,800. The national median home value is $219,700. The average price of homes sold in Washington, DC is $597,900. Approximately 37.58% of Washington homes are owned, compared to 52.63% rented, while 9.79% are vacant. Washington real estate listings include condos, townhomes, and single family homes for sale. Commercial properties are also available. If you see a property you’re interested in, contact a Washington real estate agent to arrange a tour today!
Washington, District of Columbia 20001 has a population of 672,391. Washington 20001 is more family-centric than the surrounding county with 23.68% of the households containing married families with children. The county average for households married with children is 23.67%.
The median household income in Washington, District of Columbia 20001 is $77,649. The median household income for the surrounding county is $77,649 compared to the national median of $57,652. The median age of people living in Washington 20001 is 33.9 years.
Washington Weather
The average high temperature in July is 88.8 degrees, with an average low temperature in January of 27.5 degrees. The average rainfall is approximately 43.5 inches per year, with 13.3 inches of snow per year.
