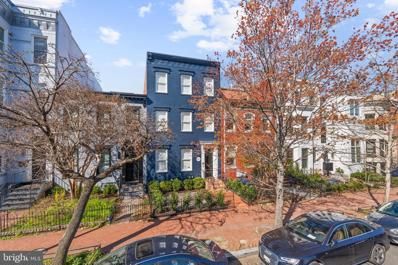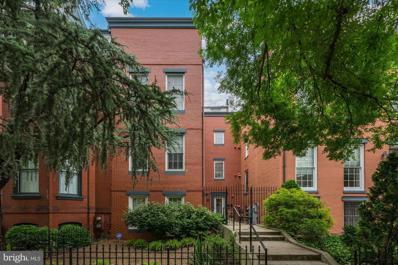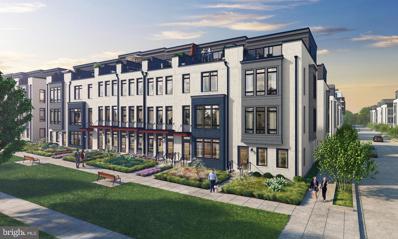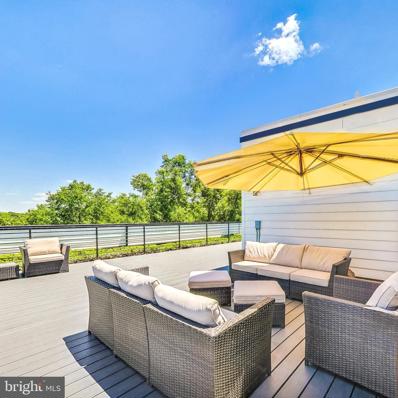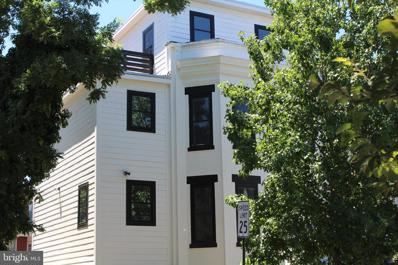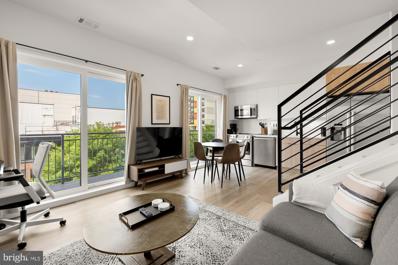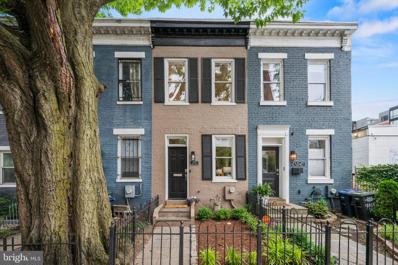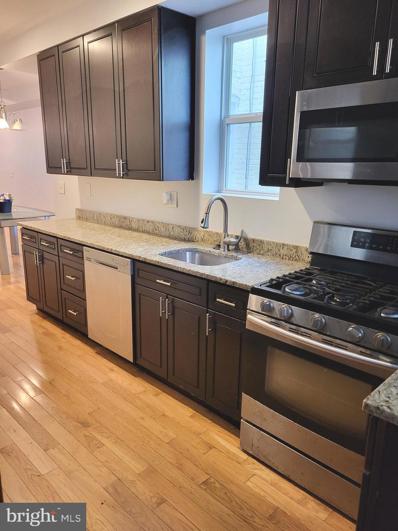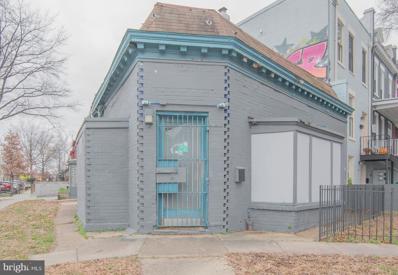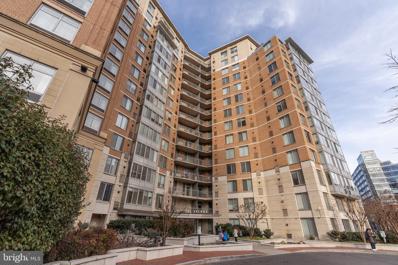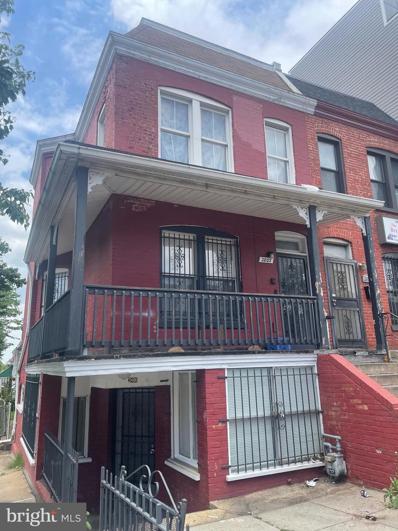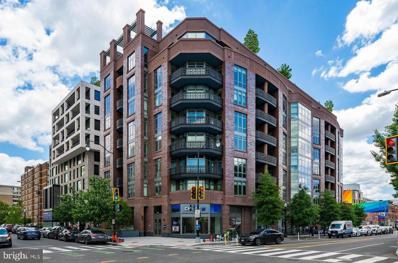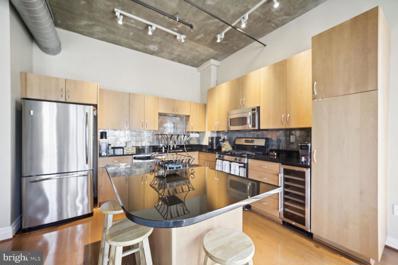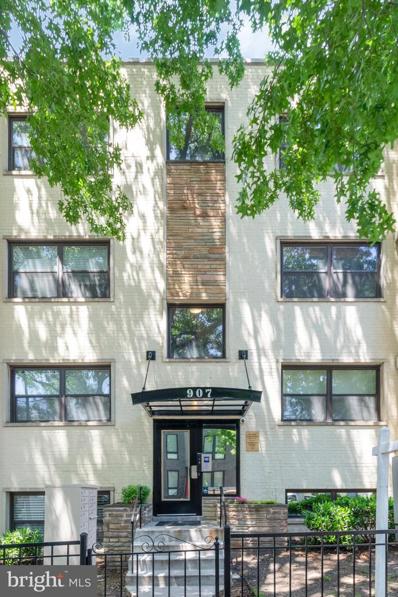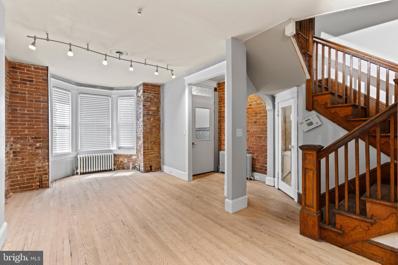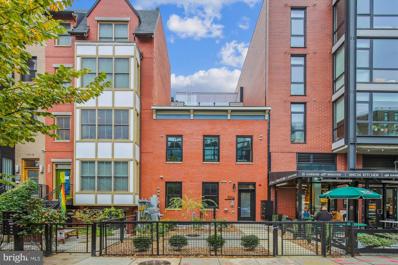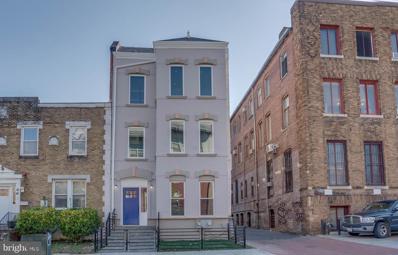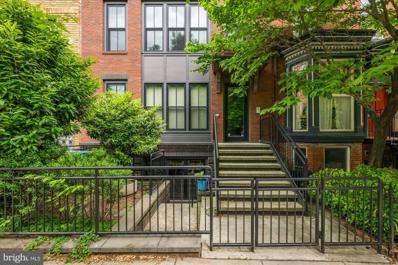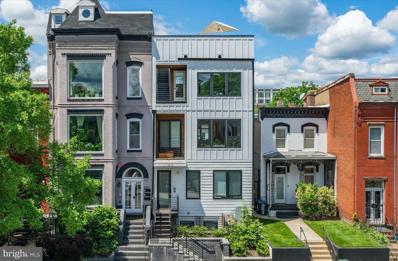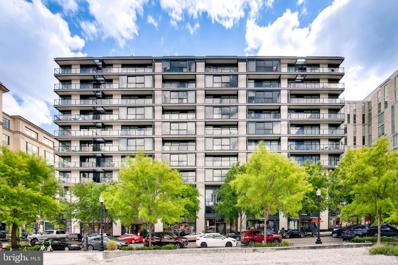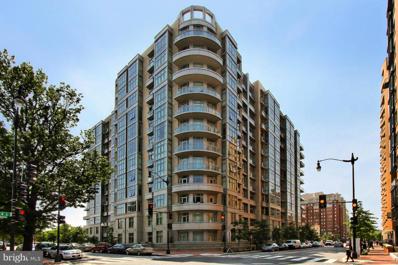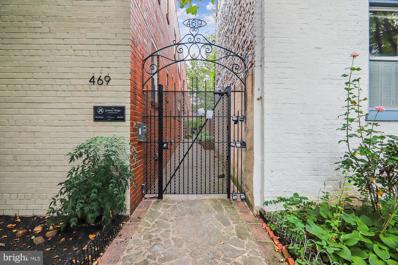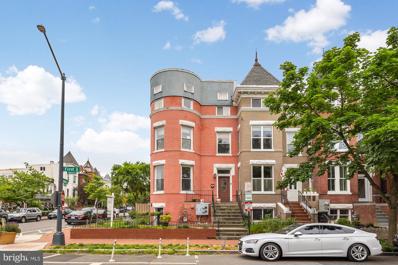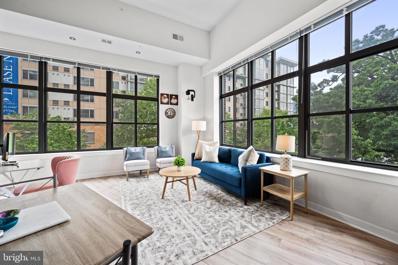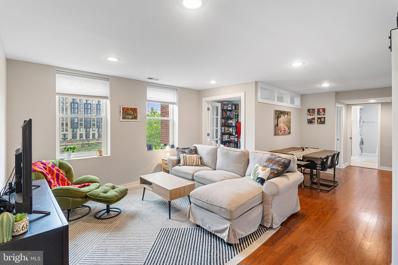Washington DC Homes for Rent
$1,695,000
1013 O Street NW Washington, DC 20001
- Type:
- Single Family
- Sq.Ft.:
- 2,350
- Status:
- Active
- Beds:
- 3
- Lot size:
- 0.04 Acres
- Year built:
- 1900
- Baths:
- 3.00
- MLS#:
- DCDC2145070
- Subdivision:
- Logan Circle
ADDITIONAL INFORMATION
Situated on a tranquil, tree-lined street in the heart of Logan Circle, 1013 O Street, NW is a thoughtfully reimagined townhome that underwent a complete renovation in 2017. Spanning three levels, this 2,450-square-foot residence boasts modern conveniences, making it an ideal environment for those embracing the work-from-home lifestyle. The soaring ceilings and generously proportioned open living spaces create an inviting interior, while the professionally landscaped front garden and hardscaped patio with two upper-level decks incredible sightlines offer delightful outdoor living spaces. The Entry Level includes large living spaces with high ceilings overlooking the front and back gardens, and a powder room, while the Second and Third Levels, feature additional living spaces, a well-appointed kitchen, a full bathroom, and a powder room. The propertyâs MU4 zoning and separate electric meters provide flexibility for work and living arrangements, allowing for either two separate dwelling units or easy conversion into a single-family residence with three bedrooms. Currently, the home offers one master bedroom with ensuite full bath along with the opportunity to convert additional rooms into bedrooms if desired. Completing the package are two private off-street parking spaces. Nestled on a charming block in the heart of Logan Circle, this townhome enjoys proximity to DCâs renowned 14th Street shopping and dining destinations, as well as convenient access to grocery stores such as Giant, Whole Foods, and Trader Joeâs. The nearby U Street/Shaw Metro station and numerous parks and green spaces enhance the appeal of this exceptional property.
- Type:
- Single Family
- Sq.Ft.:
- 1,014
- Status:
- Active
- Beds:
- 2
- Year built:
- 2002
- Baths:
- 2.00
- MLS#:
- DCDC2143762
- Subdivision:
- Old City #2
ADDITIONAL INFORMATION
Are you seeking a 2-bedroom, 2-bathroom condo with a fireplace and a separately deeded parking space? Just 1.5 blocks from the Metro stop (Yellow/Green lines), this unit features an open layout perfect for gatherings, with hardwood floors that add warmth and elegance. Boasting numerous upgrades and renovations, this condo is truly a gem. Enjoy the cozy ambiance of the fireplace and the convenience of remote-controlled window shades and lights. The modern chef's kitchen, with its stylish and functional updates, is the heart of the home. Major items like the washer, dryer, HVAC system, appliances, cabinets, and bathrooms have all been recently updated, ensuring a fresh and contemporary feel. Situated in a fantastic area, this condo is a wonderful place to call home!
- Type:
- Single Family
- Sq.Ft.:
- 2,370
- Status:
- Active
- Beds:
- 4
- Lot size:
- 0.02 Acres
- Baths:
- 3.00
- MLS#:
- DCDC2144732
- Subdivision:
- Reservoir District
ADDITIONAL INFORMATION
GRAND OPENING: Brand new EYA townhomes are coming to a landmark DC location. Reservoir District will feature 146 modern new EYA townhomes, along with exceptional onsite amenities including a new DC community center, 6-acre public park, future shops and restaurants, and more. The Chatfield Lot 936 features 4-5 bedrooms, 2.5 to 4.5 baths, contemporary kitchen, eco-friendly all-electric design, 2-car garage parking and loft level with rooftop terrace.
- Type:
- Single Family
- Sq.Ft.:
- 1,793
- Status:
- Active
- Beds:
- 3
- Year built:
- 1907
- Baths:
- 3.00
- MLS#:
- DCDC2140516
- Subdivision:
- Ledroit Park
ADDITIONAL INFORMATION
Wake up in your recently constructed, sun-drenched penthouse! This quiet corner unit puts the best of DC at your doorstep. At approximately 1800 square feet, this spacious three-bedroom, three-bath condo was ground-up new construction in 2020 and outfitted with top-of-the-line fixtures and finishes. The owners enhanced the unit with custom window blinds throughout. Details include a gourmet kitchen with a large island and pantry closet, an airy open floor plan, wide-plank oak floors, and massive private rooftop with a spacious den/party room- which boasts a wet bar, complete with a refrigerator and ample entertainment storage. Flooded with natural light from large windows- this home offers charming views of trees and classic DC rowhouses. The ownerâs bedroom includes an en-suite bath with double sink, and a walk-in closet furnished with customizable closets. The second bedroom features an en-suite bath, and a second walk-in closet. The third bedroom does not have windows but gets plenty of light from the large corner pocket doors that open to the living area, and is situated perfectly next to the third full bath. It's perfect for an office, nursery, or exercise room! A deeded underground garage space (with potential for EV hookup) means youâll never have to move your car for street cleaning again. In addition to the unitâs five closets and built-in storage, there is a secure storage unit in the garage which is the largest in the building. Centrally located, in charming LeDroit Park, this unit feels like a quiet suburban oasis surrounded by the best of city living and is only a few blocks to a wide array of shopping and dining. With the Green and Yellow Line metro only four blocks away, it is a breeze to get around the entire region, even at rush hour. The Park at LeDroit, less than three blocks away, has a newly renovated playground, a dog park (with small and large dog areas), community garden plots, and Common Good City Farm, a fully functioning farm with a market on Wednesday evenings. If you miss that, the Bloomingdale Farmerâs market is also three blocks away on Sundays. Attention VA Buyers- This home has a FLAT 2% rate, with a monthly payment of approximately $6,300 and a delta of approximately $155,000. In todayâs market, this purchasing power goes much further and the flexibility will allow you to afford much more home. Financing available through Chase for qualified VA Assumption Loan.
$1,144,900
660 Columbia Road NW Washington, DC 20001
- Type:
- Townhouse
- Sq.Ft.:
- 3,500
- Status:
- Active
- Beds:
- 6
- Lot size:
- 0.04 Acres
- Year built:
- 1911
- Baths:
- 5.00
- MLS#:
- DCDC2144258
- Subdivision:
- Columbia Heights
ADDITIONAL INFORMATION
Must see......incredible value! Over 3000 sqft of living space! Nice redo of this very spacious end of row townhome with a wide open first level. The home has a separate 2 bedroom apartment on the lower level and a top floor 4th level with a huge bedroom and side deck for your morning coffee. The home features a huge kitchen with many cabinets and storage, The closets have lights and are large. Gorgeous light hardwood floors abound and off street parking. Its a large gem of a house. Show to your buyers who want space and rental income. Instant equity at this price. Huge home. Don't let this one go without taking a look. Incredible investment.
- Type:
- Single Family
- Sq.Ft.:
- 836
- Status:
- Active
- Beds:
- 2
- Year built:
- 2023
- Baths:
- 2.00
- MLS#:
- DCDC2142638
- Subdivision:
- Truxton Circle
ADDITIONAL INFORMATION
Welcome to 14 P Flats, a luxury condominium development by Washington's own Square and Lot, nestled in the heart of Washington, DC! This condominium comprises 16 luxurious units, among which Unit 403 is a dual-level unit offering a large balcony on the main level a wrap-around terrace on the second level. The unit features 2 bedrooms and 2 and a half bathrooms adorned with contemporary finishes. The living area is bathed in natural light pouring through floor-to-ceiling windows, perfectly complementing the adjacent dining nook. The seamless transition of the open floor plan leads into the chef-designed kitchen, with a balcony that spans the length of the floor, perfect for entertaining. The main level also offers a powder room just beyond the kitchen for added convenience and privacy. Ascend to the second floor to discover the primary suite with en suite bath and walk-in closet. Unwind in the ensuite spa-inspired bathroom adorned with marble tiles and sleek matte black fixtures. This level also features the second bedroom and full bath. Both bedrooms lead to the grand, spacious roof deck, offering panoramic views of the District. In-unit washer and dryer is conveniently installed on the second level. For added comfort and security, parking is available for purchase on site. Nestled between five of DCâs most desirable neighborhoodsâTruxton Circle, Shaw, Bloomingdale, Eckington, and NoMaâresidents will enjoy easy access to trendy shops, exceptional dining options, cozy cafes, and lush parks. With the city at your fingertips, navigating by foot or bike is effortless. Donât miss the opportunity to claim one of these exceptional residences at 14 P Flats and embrace unparalleled urban living in the nationâs capital!
- Type:
- Single Family
- Sq.Ft.:
- 1,416
- Status:
- Active
- Beds:
- 2
- Lot size:
- 0.03 Acres
- Year built:
- 1880
- Baths:
- 3.00
- MLS#:
- DCDC2142042
- Subdivision:
- U Street Corridor
ADDITIONAL INFORMATION
Originally built in 1880 and reconstructed to meticulous standards, this stunning two-bedroom, two-and-a-half-bathroom residence now boasts a contemporary 21st-century design behind a historic Federal facade from the turn of the century. Situated on an exceptionally deep lot spanning 99 feet, the property allows for an impressive open floor plan, lofty ceiling heights, and generously proportioned rooms. Its East/West orientation welcomes ample morning sunlight to the front of the home and lovely sunsets enjoyed from the rear garden and flagstone terrace. Among its notable features are a chef's kitchen with granite countertops and breakfast bar, stainless steel appliances including a gas range, and a dining area featuring an exposed brick accent wall. There is a convenient first-floor powder room, and a spacious family room/den with French doors opening to the rear garden, terrace, and private parking area. The second level comprises two expansive bedrooms and two full bathrooms, including the owner's suite which offers ample space for a king-sized bed, and an ensuite bath adorned with travertine marble tile and an oversized shower. The front bedroom is equally spacious, accentuated by a coffered ceiling with dual skylights. A new roof was installed in 2022, as well as a tankless hot water heater in 2023, and commercial-grade Carrier HVAC system in late 2020, both of which contribute to high efficiency and reduced energy consumption. With a front garden enclosed by a historic wrought iron fence and a newly landscaped garden, as well as a flagstone terrace and gated parking area at the rear, this home presents an attractive, private alternative to luxury condominium living. Positioned less than half a block from the METRO station, just two blocks from Whole Foods Market, and steps from the shops and restaurants along the vibrant U Street Corridor, this property offers a rare opportunity for refined urban living .
- Type:
- Single Family
- Sq.Ft.:
- 1,312
- Status:
- Active
- Beds:
- 3
- Lot size:
- 0.03 Acres
- Year built:
- 1906
- Baths:
- 2.00
- MLS#:
- DCDC2142698
- Subdivision:
- Old City #2
ADDITIONAL INFORMATION
Price reduced!!! WELCOME TO 1325 1ST, NW IN OLD CITY. EXTENDED CAPITOL HILL! LOCATION, LOCATION, LOCATION! WINDOW TO THE CITY, WALK ALMOST EVERYWHERE. ONLY A COUPLE OF BLOCKS FROM RTE. 50/NEW YORK AVE AND MERE MINUTES TO 395 AND DOWNTOWN: HOME FRESHLY PAINTED AND SELLER SAYS MAJOR UPGRADES COMPLETED A FEW YEARS AGO: CEILING HEIGHT CABINETS, GRANITE COUNTERS, STAINLESS APPLIANCES, GEORGEOUS REFINISHED HARDWOOD FLOORS ON MAIN LEVEL AND BEAUTIFUL FLOOR TO CEILING BRICK FRONT FIREPLACE IN SPACIOUS LIVING ROOM. SEEKING PERFECTION TOO??? SELLER INCENTIVE TO HELP YOUR VISION COME TO LIFE!!! FREE PARKING AVAILABLE ACROSS THE STREET AND ZONED PARKING STICKERS CAN BE REQUESTED. Home offers a close-in view of this charming city: An exciting city life to be had walking or biking or scooting to parks, shops, restaurants, evening entertainment and even schools and places of worship. This location works for learning, educating and enriching the palette, toning the body and expanding the mind!
- Type:
- Retail
- Sq.Ft.:
- 1,337
- Status:
- Active
- Beds:
- n/a
- Lot size:
- 0.03 Acres
- Year built:
- 1912
- Baths:
- MLS#:
- DCDC2143712
ADDITIONAL INFORMATION
This is a Corner Store in highly sought-after location in the Eckington-LeDroit Park-Bloomingdale Neighborhood of NW Washington, DC. The property is a 1,200+/- square retail space with frontage on Rhode Island Avenue. Rooftop Terrace/Patio potential. Buyer can build with zoning RF1. Seller has made it easy for new buyer, PLANS ALREADY SUBMITTED TO DCRA. It's easily accessible to metro routes as well as New York Ave (Route 50), Georgia Ave (Route 29) and easy access to 395 connecting DC to VA and suburban MD. Potential uses are retail, office, medical, or restaurant.
- Type:
- Garage/Parking Space
- Sq.Ft.:
- n/a
- Status:
- Active
- Beds:
- n/a
- Year built:
- 2005
- Baths:
- MLS#:
- DCDC2140940
- Subdivision:
- Old City #2
ADDITIONAL INFORMATION
To purchase the parking space you must own or reside in the building. Parking Space P-137. Indoor located in 555 MASS AVE. An updated photo of the actual space coming soon.
$999,999
2800 Georgia NW Washington, DC 20001
- Type:
- Townhouse
- Sq.Ft.:
- n/a
- Status:
- Active
- Beds:
- n/a
- Lot size:
- 0.02 Acres
- Year built:
- 1910
- Baths:
- MLS#:
- DCDC2143320
- Subdivision:
- Columbia Heights
ADDITIONAL INFORMATION
2 unit corner building. One unit is 5 beds, 2 bath-occupied. Basement unit 1BR. 1 Bath, is vacant, rent ready and available to show. Vacant unit entrance is under porch on Georgia Ave (marked as 2800) DO NOT disturb tenant in upstairs unit
- Type:
- Single Family
- Sq.Ft.:
- 980
- Status:
- Active
- Beds:
- 2
- Year built:
- 2020
- Baths:
- 2.00
- MLS#:
- DCDC2142688
- Subdivision:
- Shaw
ADDITIONAL INFORMATION
Perla Condominium is Shaw's premier luxury building. Sixty-six distinctive units make up this wonderful community. 705 is a "convertible" one bedroom, two bathroom property on a high floor with stunning western facing views across the city. The fine finishes and appointments throughout the home are a reflection of the quality of the building in totality. A contemporary floorplan with a high-design, open concept kitchen affords occupants a modern lifestyle while maintaining elegance. The living area is flanked with a stunning primary suite. Preceding the living area, upon entry, one finds a large office/den/second sleeping area, and the second full bathroom. The views from the unit and its balcony are second-to-none -- owing to DC's building codes, it is often difficult to find panoramic views within the city limits, but from 705, one can see the Cathedral, Washington Monument, and a long-view to the west that will be the envy of your guests. The LEED Gold building features a front desk, stunning "Sky Lounge" on the penthouse level, and a gorgeous outdoor roof terrace. A perfect "10". Tandem (i.e. 2-car) Parking Conveys.
- Type:
- Single Family
- Sq.Ft.:
- 1,074
- Status:
- Active
- Beds:
- 2
- Year built:
- 2006
- Baths:
- 2.00
- MLS#:
- DCDC2143008
- Subdivision:
- The Sonata
ADDITIONAL INFORMATION
Welcome to the epitome of modern urban living at 301 Massachusetts Avenue Northwest, in the heart of Washington, DC. This stunning two story penthouse unit offers 2 bedrooms, 2 bathrooms, garage parking and a private storage unit. As you step into this sleek penthouse, you'll immediately notice the high ceilings providing a unique and spacious feeling to the open layout. The expansive living area is bathed in natural light, from walls of windows and a Juliet balcony. Each bedroom is outfitted with a walk-in closet and ensuite bath for privacy and comfort, as well as plenty of natural light. The two-story floorplan offers privacy for guests or a short commute to your home office. One of the highlights of this penthouse is the city views. Residents have access to a common roof deck with a barbecue area, the perfect place to host guests who will be awed by the incredible views both from your unit and the rooftop. This boutique building offers a host of amenities and a location that canât be beat. With its two-story design, Juliet balconies, and convenient garage parking, this penthouse at 301 Massachusetts Avenue Northwest, Unit PH1104, offers a one-of-a-kind urban living experience that seamlessly combines luxury and practicality. Don't miss the opportunity to make this extraordinary residence your own.
- Type:
- Single Family
- Sq.Ft.:
- 756
- Status:
- Active
- Beds:
- 1
- Year built:
- 1956
- Baths:
- 1.00
- MLS#:
- DCDC2139800
- Subdivision:
- Columbia Heights
ADDITIONAL INFORMATION
This light-filled condo in Columbia Heights boasts a spacious layout and private parking! Situated on a peaceful one-way street, residents enjoy the tranquility of the neighborhood while being just moments away from the vibrant energy of Columbia Heights and U Street. Pets are warmly welcomed in this pet-friendly building, adding to the sense of community and homeliness. With a plethora of dining, shopping, and entertainment options within a 3-15 minute walk, every convenience is at your fingertips. For those seeking recreation and outdoor activities, nearby Banneker pool, tennis courts, and track offer ample opportunities to stay active and enjoy the outdoors. Don't miss out on this fantastic opportunity to experience the best of the city living in a calm and inviting setting. Schedule your viewing today!
- Type:
- Single Family
- Sq.Ft.:
- 2,292
- Status:
- Active
- Beds:
- 4
- Lot size:
- 0.03 Acres
- Year built:
- 1908
- Baths:
- 2.00
- MLS#:
- DCDC2141330
- Subdivision:
- Bloomingdale
ADDITIONAL INFORMATION
**Recent Price Drop** Seize the opportunity with this classic Victorian Row House in Eckington/Bloomingdale Neighborhood, perfectly poised for renovation by an investor or savvy homeowner. Spanning four levels, this home features a welcoming main level with a living room, dining room, and kitchen, designed for both functionality and flow. The second level houses three bedrooms and a full bath, while the top floor offers an additional bedroom, expanding the living space. The lower level is an English basement with both front and rear entrances, offering potential as a rentable apartment or additional entertainment space. A spacious deck at the rear provides an outdoor retreat ideal for relaxation or hosting gatherings. Located just blocks from two Green Line Metro stations and the bustling Rhode Island Ave, with easy access to the vibrant Shaw and U Street neighborhoods, this property is not just a home but a strategic investment. Enjoy the convenience of city living with a footprint ready for transformation. Whether looking to personalize or capitalize, this Eckington gem offers endless possibilities in a coveted area.
- Type:
- Single Family
- Sq.Ft.:
- 1,591
- Status:
- Active
- Beds:
- 2
- Year built:
- 2022
- Baths:
- 3.00
- MLS#:
- DCDC2141556
- Subdivision:
- Shaw
ADDITIONAL INFORMATION
Beautiful 2 level condo awash in natural light in the vibrant Shaw/U street neighborhood. Steps to shopping, metro, supermarket, restaurants and more!! The first floor features an open living dining area, breakfast bar, beautifully appointed spacious kitchen, half bath, and large windows. , Upstairs features 2 bedrooms, each with private bath, private deck and green roof, and laundry center. The primary bath is adorned with a soaking tub, large open shower and dual vanity/sinks. Sliding doors open to the deck from the bedroom or it can be accessed from the hall.
$1,399,000
50 O Street NW Washington, DC 20001
- Type:
- Townhouse
- Sq.Ft.:
- 3,444
- Status:
- Active
- Beds:
- 4
- Lot size:
- 0.05 Acres
- Year built:
- 1907
- Baths:
- 6.00
- MLS#:
- DCDC2141894
- Subdivision:
- Old City #2
ADDITIONAL INFORMATION
PRICE ADJUSTED FOR QUICK SALE !!! Don't Miss out on the opportunity to own a multi-family. Welcome to 50 O Street NW, a stunning multi-unit building located in the heart of Washington DC with endless potential. The entire house has been completely renovated with high-end materials, ensuring that everything is brand new as the renovation was done to the studs. Unit A is a spacious one-bedroom, one-and-a-half-bathroom unit with a total living space of 1108 sq. ft. The abundance of natural light floods the unit through large casement windows, highlighting the customized kitchen cabinets, large kitchen island with pot filler, and high-end appliances such as a gas cooktop, touch screen Samsung refrigerator, and built-in microwave. The modern gleaming hardwood floor runs throughout the unit, while the bathroom boasts large ceramic tiles, high ceilings with indirect LED lights at soffits cover areas, and ceiling speaker systems in each bedroom. Unit B is a magnificent two-story unit with three bedrooms, three and a half bathrooms, and an office space that could easily be converted into a fourth bedroom. The unit has a total living space of 2228 sq. ft. and features large windows that allow an abundance of natural light. The customized kitchen cabinets, large kitchen island with pot filler, and high-end appliances, including a gas cooktop, touch screen Samsung refrigerator, and built-in double wall oven, all contribute to a luxurious living experience. The gleaming hardwood floor runs throughout both levels of the unit, while the bathrooms feature all modern large ceramic tiles. High ceilings with indirect LED lights at soffits cover areas, and the ceiling speaker system is in each bedroom. The large master bedroom features a spacious bathroom and a walk-in closet. The second bedroom is of decent size, and there is also a hallway full bathroom and an outside room that could be used as an office or converted into a fourth bedroom. The washer and dryer are conveniently located on the upper level. The unit also has a rear means of egress to the common patio area from the second-level deck on a two-level rear deck. Two parking spaces are available on the rear, which has a sliding door. This is an excellent opportunity for a buyer who wants to occupy one unit and rent another in a short-term rental platform. Don't miss the opportunity to own this impressive multi-unit building with endless possibilities. .
- Type:
- Single Family
- Sq.Ft.:
- 1,350
- Status:
- Active
- Beds:
- 2
- Year built:
- 2016
- Baths:
- 3.00
- MLS#:
- DCDC2141532
- Subdivision:
- Shaw
ADDITIONAL INFORMATION
The words "luxury" and "boutique" have become so ubiquitous as to have nearly lost all meaning, which must only be pointed out, as unit 3 at the Huntress Coal Oil Condos truly epitomizes both, bringing back meaning to the words. The four unit condominium is the 2015 brainchild of Anna and Dan Kahoe, the legendary DC style icons and owners of the beloved Goodwood store. Owing to their refined aesthetic, the property was and is a such a success in DC real estate. Unit 3 is a fun, multilevel, open concept two-bedroom, two and a half bath property that seethes sophistication through an energetic design. Nestled on one of Shaw's prettiest blocks, this home is a quiet respite in the center of the city. Spacious, yet intimate, this home offers versatility across its two levels -- one is afforded both the space for entertaining and private separation. A lovely outdoor space that is shielded from the street tops off various pleasant spaces that span the property, The intersection of the location's convenience and the home's charm and solitude is rare and appealing. This is an opportunity.
$1,425,000
1512 6TH NW Unit 2 Washington, DC 20001
- Type:
- Single Family
- Sq.Ft.:
- 2,320
- Status:
- Active
- Beds:
- 3
- Year built:
- 2022
- Baths:
- 4.00
- MLS#:
- DCDC2141692
- Subdivision:
- Shaw
ADDITIONAL INFORMATION
NEW PRICE! 1512 6th Street NW is stunning, nearly-new construction. Perfectly situated in the heart of Shaw, this penthouse is a multi-level, 3 bedroom/3.5 bathroom condominium. Throughout the unit there are beautiful finishes, including oak hardwood floors, stainless steel appliances, and quartz countertops, which compliment the clean and modern style. The spacious outdoor roof deck and the private off-street parking make this unit a true gem. Residents of Shaw enjoy the urban convenience like no other, with shops, restaurants, nightlife, and historical landmarks nearby. This condo offers the ideal blend of sophistication and urban living within one of DCâs most exciting neighborhoods.
- Type:
- Single Family
- Sq.Ft.:
- 1,340
- Status:
- Active
- Beds:
- 2
- Year built:
- 2013
- Baths:
- 2.00
- MLS#:
- DCDC2140376
- Subdivision:
- None Available
ADDITIONAL INFORMATION
Bring your lucky buyers, and let's negotiate the deal together. Very approachable Seller. 0.2 Miles from Gallery Place-Chinatown Metro. Experience total luxury living in the heart of DC with the peace of mind provided by our 24/7 concierge and security system. This light-filled, 10th-floor corner unit boasts floor-to-ceiling windows equipped with automatic solar shades, as well as Northern European White Oak flooring for a classic look. Indulge in the finest amenities, including Molteni custom cabinetry in white oak, a Kohler stainless steel under-counter mounted sink, and a Grohe single-handle chrome kitchen faucet with pull-out spray. Our environmentally responsibly crafted white Caesarstone countertops provide both elegance and durability. In the kitchen, you'll find top-of-the-line appliances, including a Thermador refrigerator with an integrated cabinet panel, a Bosch natural gas cooktop, and an electric oven. Clean-up is a breeze with the Miele dishwasher, seamlessly integrated into the custom cabinetry. Relax in style in the bathroom, featuring a custom-crafted white Caesarstone vanity and fixtures from Duravit and/or Kohler. Additionally, our European-designed built-in wardrobe system combines ideal functionality with sleek style, providing ample storage space for your belongings. Welcome to unparalleled luxury living in the heart of DC. And don't forget to enjoy the spectacular view while sipping on your favorite drink from the balcony, conveniently accessible from the dining room. Take the advantage of direct access to restaurants and high-end shopping, adding to the convenience and luxury of your living experience.
- Type:
- Single Family
- Sq.Ft.:
- 692
- Status:
- Active
- Beds:
- 1
- Year built:
- 2007
- Baths:
- 1.00
- MLS#:
- DCDC2141278
- Subdivision:
- Madrigal Lofts
ADDITIONAL INFORMATION
Exquisite one bedroom in luxury building! Located close to Union Station, the Capitol and the National Mall, commuters will appreciate its close proximity to two Metro stations, Massachusetts Avenue, K Street, and I-395. Great living space includes juliet balcony and city views. At the quiet end of a corridor next to a convenient stairwell, a welcoming hallway with hardwood flooring ushers you to the living and dining areas featuring a wall of windows that flood the room with natural light. Sliding doors off dining area allow enjoyment of good weather. The open kitchen has granite countertops, 42â cabinetry, and stainless steel appliancesâincluding a gas range. The bedroom and entrance hall have huge closets! A laundry closet with stacked machines, 1 garage storage space, and 1 parking space in the underground garage complete the convenience and versatility of this wonderful home. Madrigal Lofts is a superbly managed community with a very engaged on-site manager and building engineer. Building amenities include an elegant lobby with 24 hr concierge service, and a well equipped fitness center. An expansive rooftop terrace provides Capitol and Washington Monument views, and panoramic skyline views of the city and tranquil sunsets. Enjoy grilling and dining al fresco using the outdoor kitchen and one of the many lounging and dining areas. A variety of fine dining options and cafes are in the immediate vicinity, and other day-to-day conveniences are all close. The condo fee covers all services and utilities including high speed internet, except electricity.
- Type:
- Single Family
- Sq.Ft.:
- 575
- Status:
- Active
- Beds:
- 1
- Year built:
- 1900
- Baths:
- 1.00
- MLS#:
- DCDC2141168
- Subdivision:
- Mount Vernon Triangle
ADDITIONAL INFORMATION
A hidden gem in the City! Behind a wrought iron gate on a tree lined street is this impeccable 1 Bedroom 1 Bath condo with In Unit Washer and Dryer in a boutique 8 unit building. Step inside this charming corner unit and appreciate the large windows that usher in green views and natural light throughout. Roomy Living and Dining Room combo offers space for dinner and a movie or time with a book by the window. Well appointed Kitchen with ample storage and counter space. Updated bath features a refinished tub. Large bedroom with plenty of space for your favorite pieces at the end of the hall. Self managed building with low monthly fee of $230. that covers Water, Sewer, Trash and common area maintenance. Walk to Safeway, Mt Vernon Metro, and numerous eateries, the Convention Center, Kennedy Recreation Center and green space. Cats and registered service dogs welcomed.
- Type:
- Townhouse
- Sq.Ft.:
- 1,966
- Status:
- Active
- Beds:
- 2
- Year built:
- 1895
- Baths:
- 3.00
- MLS#:
- DCDC2141254
- Subdivision:
- Bloomingdale
ADDITIONAL INFORMATION
NEW PRICE! Introducing the sophisticated urban retreat at 1819 1st St. NW #A, located in the vibrant Bloomingdale neighborhood of Northwest DC. This stunning two-level condo offers expansive living with over 1,900 sq ft, featuring two generously sized bedrooms and 2.5 bathrooms. Each bedroom is accompanied by its own ensuite, providing privacy and comfort. The residence boasts a thoughtful layout that maximizes both space and natural light, creating a warm and inviting atmosphere. The main living areas flow seamlessly, ideal for both everyday living and entertaining guests. Adding to the appeal is the secure parking spot included with the property, ensuring convenience and safety for your vehicle. Outdoor living is just as splendid, with a private yard that offers a peaceful escape from the city bustle. This outdoor space is perfect for quiet mornings or lively gatherings, fully enclosed for privacy. Not to mention, perfect for your pup. Situated in the heart of Bloomingdale, the location combines residential tranquility with the excitement of city life. You're just steps away from trendy eateries, boutique shopping, and essential services, with easy access to public transportation connecting you to the wider D.C. area. Don't miss out on the chance to own this exceptional condo at 1819 1st St. NW #A, where luxury meets convenience in one of Washington DCâs most desirable neighborhoods.
- Type:
- Single Family
- Sq.Ft.:
- 582
- Status:
- Active
- Beds:
- 1
- Year built:
- 2015
- Baths:
- 1.00
- MLS#:
- DCDC2140628
- Subdivision:
- Mount Vernon Triangle
ADDITIONAL INFORMATION
Get ready for summer nights on your rooftop terrace! Embrace urban living at its finest with this chic and unique 1 bedroom, 1 bathroom condo unit located at 460 New York Ave NW #204 in the heart of Washington, DC. As you step inside, you'll be greeted by soaring 13+ foot ceilings and large windows that graciously fill the home with sunlight. The wide plank wood floors add a touch of elegance, while the kitchen boasts stainless steel appliances and sleek quartz countertops. Convenience is key with a full-size washer/dryer included in the unit. The home also features a walk-in closet and new HVAC system for your comfort and convenience. The building itself is designed for luxury living, offering a range of amenities such as a concierge service, a rooftop deck showcasing breathtaking views of the city skyline, grilling areas perfect for outdoor gatherings, and a party room complete with a pool table for entertainment. Location-wise, you'll find yourself in the midst of all the action, with a walk score of 97 ensuring that you're just steps away from Safeway, a plethora of dining options, and only a 5-minute stroll to Mt Vernon metro station (serving the yellow/green lines) or an 8-minute walk to Judiciary Square metro station (red line). For pet owners, the building is pet-friendly (up to 2 pets allowed). Parking is a breeze with rental parking available within the building, and additional parking options across the street at City Vista. Whether you prefer to walk, take public transit, or drive, this prime location offers unparalleled convenience and accessibility to everything the vibrant city has to offer. Experience the epitome of urban living with a perfect blend of style, amenities, and location at 460 New York Ave NW #204. Don't miss this opportunity to make this exceptional condo your new home sweet home.
- Type:
- Single Family
- Sq.Ft.:
- 936
- Status:
- Active
- Beds:
- 2
- Year built:
- 1925
- Baths:
- 1.00
- MLS#:
- DCDC2140090
- Subdivision:
- Noma
ADDITIONAL INFORMATION
THIS CONDO UNIT IS CURRENTLY FOR LEASE (MLS #DCDC2156676). Step into this radiant corner condo in the heart of NOMA and prepare to be enchanted by its sun-drenched interiors. Offering two bedrooms plus a spacious office or flex space, along with a meticulously renovated bath, this home is a haven of contemporary comfort. Renovated in 2020, this gem boasts 936 square feet of living space adorned with hardwood floors, recessed lighting, and abundant windows framing picturesque views. The gourmet kitchen is a chef's dream, featuring granite counters, stainless steel Samsung appliances, and European-designed cabinets. Enjoy the convenience of a washer and dryer installed in 2020, alongside ample closet space and storage. Both the bath and kitchen were refreshed in 2020, with new windows and a dishwasher added in 2022. Commuting is effortless with NOMA metro just two blocks away, while nearby amenities including Harris Teeter, Trader Joe's, Union Market, and a variety of dining options cater to every need. Exciting developments are underway with a 7-acre Toll Brothers project, promising retail and park space right at your doorstep. Plus, this pet-friendly oasis warmly welcomes your furry companions. In summary, this property offers style, space, and unbeatable convenienceâall poised for you to make it your own.
© BRIGHT, All Rights Reserved - The data relating to real estate for sale on this website appears in part through the BRIGHT Internet Data Exchange program, a voluntary cooperative exchange of property listing data between licensed real estate brokerage firms in which Xome Inc. participates, and is provided by BRIGHT through a licensing agreement. Some real estate firms do not participate in IDX and their listings do not appear on this website. Some properties listed with participating firms do not appear on this website at the request of the seller. The information provided by this website is for the personal, non-commercial use of consumers and may not be used for any purpose other than to identify prospective properties consumers may be interested in purchasing. Some properties which appear for sale on this website may no longer be available because they are under contract, have Closed or are no longer being offered for sale. Home sale information is not to be construed as an appraisal and may not be used as such for any purpose. BRIGHT MLS is a provider of home sale information and has compiled content from various sources. Some properties represented may not have actually sold due to reporting errors.
Washington Real Estate
The median home value in Washington, DC is $597,900. This is higher than the county median home value of $589,800. The national median home value is $219,700. The average price of homes sold in Washington, DC is $597,900. Approximately 37.58% of Washington homes are owned, compared to 52.63% rented, while 9.79% are vacant. Washington real estate listings include condos, townhomes, and single family homes for sale. Commercial properties are also available. If you see a property you’re interested in, contact a Washington real estate agent to arrange a tour today!
Washington, District of Columbia 20001 has a population of 672,391. Washington 20001 is more family-centric than the surrounding county with 23.68% of the households containing married families with children. The county average for households married with children is 23.67%.
The median household income in Washington, District of Columbia 20001 is $77,649. The median household income for the surrounding county is $77,649 compared to the national median of $57,652. The median age of people living in Washington 20001 is 33.9 years.
Washington Weather
The average high temperature in July is 88.8 degrees, with an average low temperature in January of 27.5 degrees. The average rainfall is approximately 43.5 inches per year, with 13.3 inches of snow per year.
