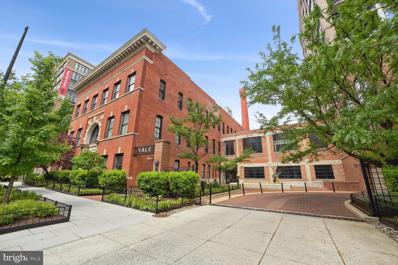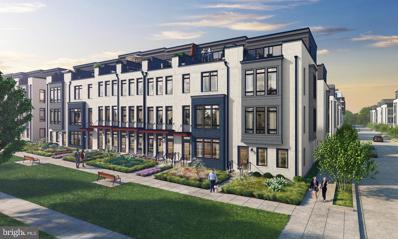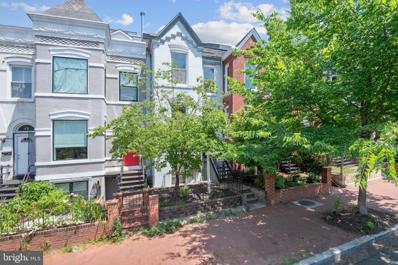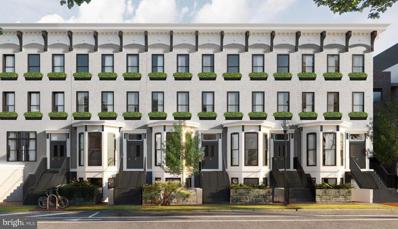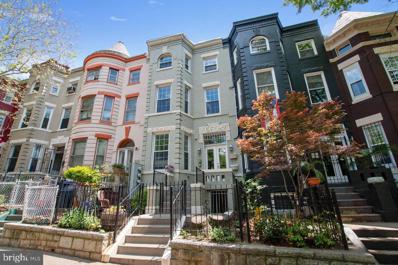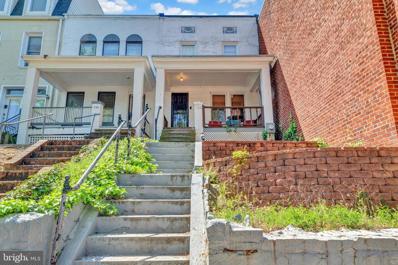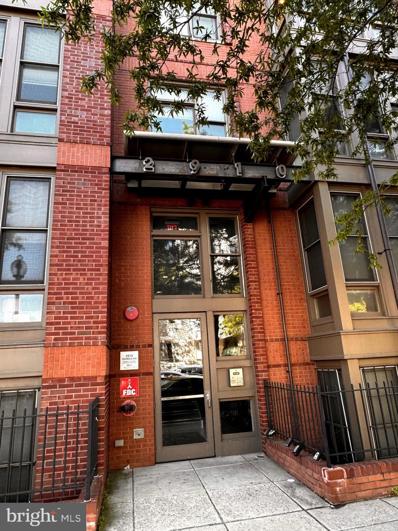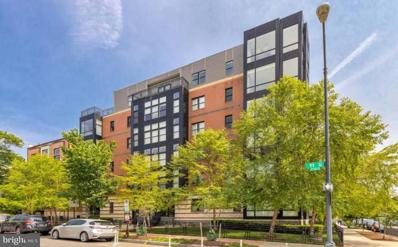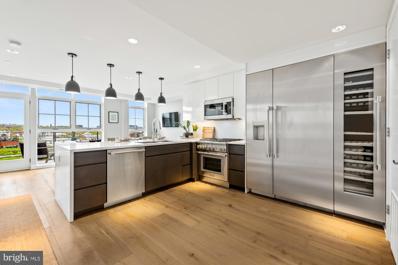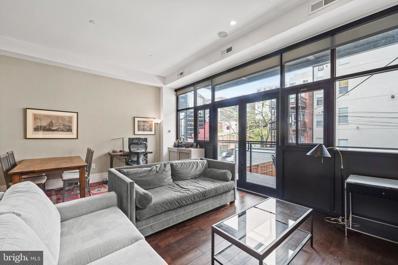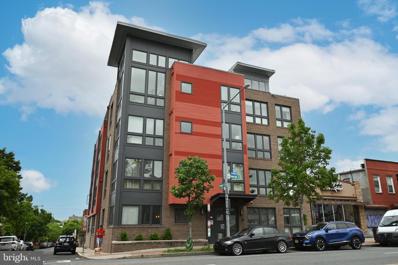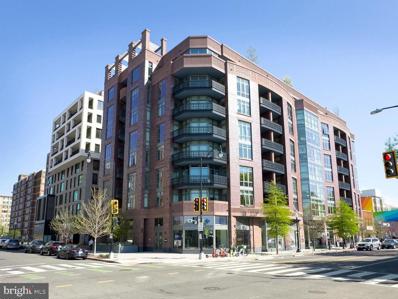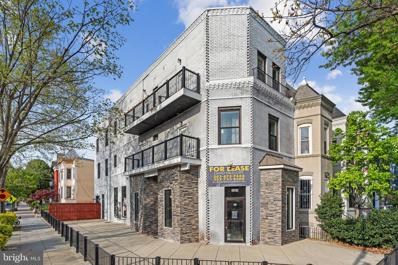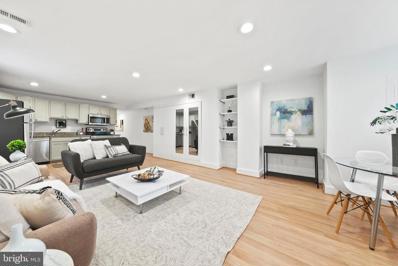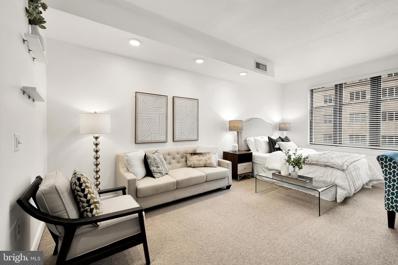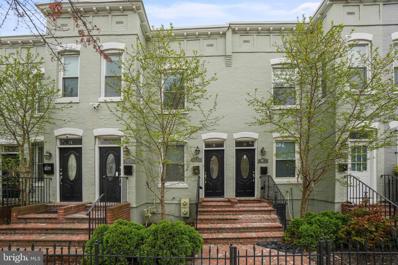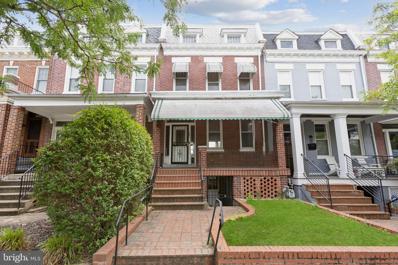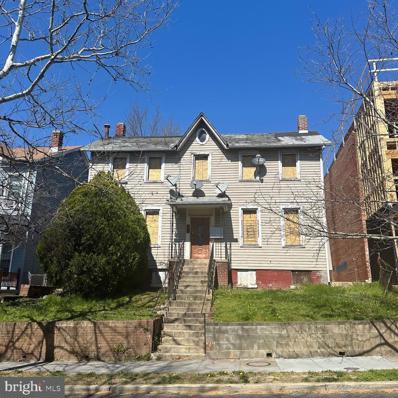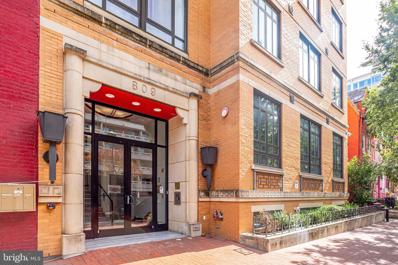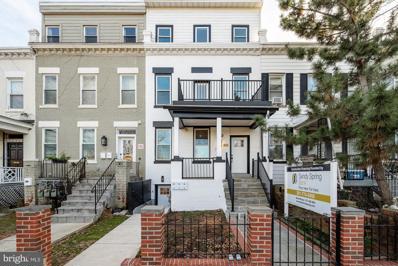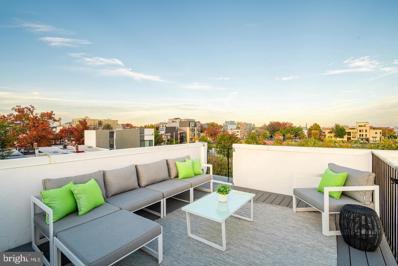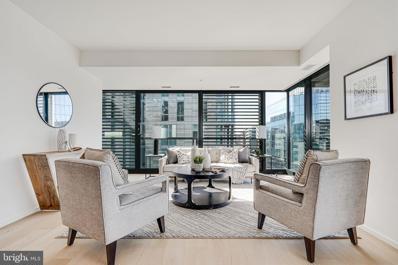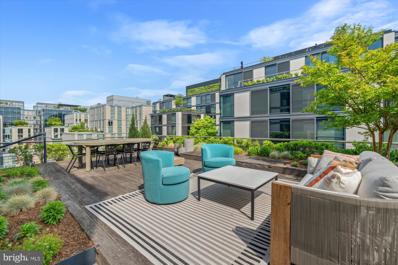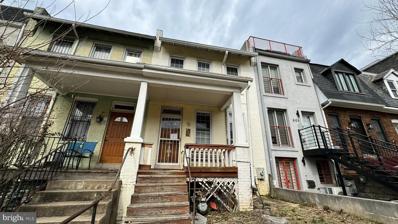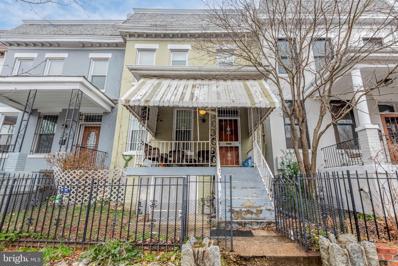Washington DC Homes for Rent
- Type:
- Single Family
- Sq.Ft.:
- 665
- Status:
- Active
- Beds:
- 1
- Year built:
- 2008
- Baths:
- 1.00
- MLS#:
- DCDC2139478
- Subdivision:
- Yale Steam Laundry Condos
ADDITIONAL INFORMATION
This 1 Bed/1 Bath condo in the historic Yale Steam Laundry Condominium of Mount Vernon is a gem! Bright and updated interior with an open-concept layout, making it perfect for entertaining guests. The abundance of natural light flooding in through large southern and western-facing windows highlights the tall ceilings and gleaming hardwood floors, creating a warm and inviting atmosphere. The kitchen is a standout feature, with a floating island/breakfast bar, subway tile backsplash, ample cabinetry, and stainless steel appliances, making meal preparation a joy. In unit washer/dryer. Living in Yale Steam Laundry Condos offers more than just a home; it provides a lifestyle. The building is well-managed and pet-friendly, offering amenities such as garage parking, a state-of-the-art gym, rooftop pool, 24-hour concierge, and billiards lounge. Situated in a prime location, you'll find yourself just steps away from Safeway, VIDA Fitness, and a plethora of dining options, ensuring that all your daily needs are met with ease. Commuting is a breeze with access to three Metro lines, with the Yellow/Green line just a short 7-minute walk away and the Red line an 11-minute walk. Additionally, convenient access to I-395 makes traveling to Virginia and Reagan National Airport a hassle-free experience. Welcome to your new oasis in the heart of the city!
- Type:
- Single Family
- Sq.Ft.:
- 2,370
- Status:
- Active
- Beds:
- 3
- Lot size:
- 0.02 Acres
- Baths:
- 4.00
- MLS#:
- DCDC2140788
- Subdivision:
- Reservoir District
ADDITIONAL INFORMATION
New townhome that will include an elevator!! Brand new EYA townhomes are coming to a landmark DC location. Reservoir District will feature 146 modern new EYA townhomes, along with exceptional onsite amenities including a new DC community center, 6-acre public park, future shops and restaurants, and more. The Chatfield homesite 940 features 3 Bedrooms, 2.55 baths, and includes an elevator! Contemporary kitchen, eco-friendly all-electric design, 2-car garage parking and loft level with rooftop terrace.
$1,050,000
41 S Street NW Washington, DC 20001
- Type:
- Single Family
- Sq.Ft.:
- 2,189
- Status:
- Active
- Beds:
- 4
- Lot size:
- 0.03 Acres
- Year built:
- 1895
- Baths:
- 3.00
- MLS#:
- DCDC2135982
- Subdivision:
- Bloomingdale
ADDITIONAL INFORMATION
BACK ON MARKET! REDUCED PRICE! MUST SEE PROPERTY! Welcome to the Historic Bloomingdale District where you will find this licensed, Two Family Dwelling with Certificate of Occupancy, 4 BR/2.5BA rowhome. The top unit has renovated kitchen, Quartz countertops and new stainless steel appliances. The English Basement was renovated in 2020 with new kitchen, and Stainless Steel appliances. Both units have their own washer and dryer and home comes with off street parking. Live in one unit and rent the other. Great place to live and enjoy what the city has to offer. Close to Bloomingdale Farmer's Market, Bacio Pizzeria, The Red Hen, Big Bear Cafe, and Yoga District. This home is a must see so grab your agent or give me a call.
$21,500,000
1335 11TH St NW Washington, DC 20001
- Type:
- Multi-Family
- Sq.Ft.:
- n/a
- Status:
- Active
- Beds:
- n/a
- Lot size:
- 0.16 Acres
- Year built:
- 2024
- Baths:
- MLS#:
- DCDC2139392
- Subdivision:
- Logan Circle
ADDITIONAL INFORMATION
EXCLUSIVE INVESTMENT OPPORTUNITY: THE MAYFAIR RESIDENCES AT LOGAN CIRCLE ++ We are excited to unveil a stellar investment opportunity in the multifamily asset class: The Mayfair Residences at 1335 11th Street NW, Washington, DC. Offered at $21,500,000 with a projected delivery in late Summer 2024, this exclusive offering encompasses the entire property, comprising 22 high-end units, totaling 29,733 square feet in one of Washington, DC's most sought-after neighborhoods. INVESTMENT OVERVIEW: The Mayfair Residences provide a unique chance to acquire a complete multifamily complex, brand new, with no existing leases and exempt from the Tenant Opportunity to Purchase Act (TOPA), facilitating straightforward management and significant investment potential. This property is poised to cater to the upscale rental market, offering elegance and sophistication in a prime urban location. INVESTMENT HIGHLIGHTS: FULL OWNERSHIP: Control the entire property with 22 high-end units totaling 29,733 sq ft. -- EXCLUSIVITY: No existing leases, complete exemption from TOPA, allowing for smooth management and exceptional investment flexibility. -- PRIME LOCATION: Situated in a highly desirable area known for its constant demand from affluent professionals. -- LUXURY DESIGN: Inspired by the opulent Mayfair district in London, ensuring attraction and retention of high-end tenants. INVESTMENT BENEFITS: IMMEDIATE REVENUE: Start generating income as soon as you acquire the property. -- VALUE APPRECIATION: Invest in an area known for its long-term growth in both popularity and property value. -- TAX INCENTIVES: Benefit from potential tax advantages through property depreciation and other investment deductions. INTERIOR AND DESIGN FEATURES: INTERIORS BY BOXWOOD: A homage to affluence and artistry with luxurious materials and bespoke details. -- CUSTOM FEATURES: Kitchens with Forno appliances, Character Grade White Oak Hardwood flooring, substantial crown and base moldings, high-quality Anderson windows, and solid core doors. -- ADVANCED HOME TECHNOLOGY: Includes surround sound systems, smart home hubs, video doorbell cameras, and more. -- PENTHOUSES: Featuring private roof decks, additional dens, direct private elevator access, and reserved parking spaces. YOUR INVITATION TO LUXURY LIVING: The Mayfair Residences invite you to be part of an address as unique as it is timeless. For a private tour and to experience firsthand the remarkable craftsmanship and visionary design, please reach out to our team. We believe The Mayfair Residences represent a strategic, lucrative asset that complements the sophisticated investment portfolio. This opportunity is not just an investment in real estate but a stake in a lifestyle sought after by many yet available to only a few. We invite you to delve deeper into this investment opportunity and consider the benefits it holds for your portfolio. We look forward to discussing this exclusive offering with you and exploring the possibilities it unfolds for wealth generation.
- Type:
- Single Family
- Sq.Ft.:
- 1,539
- Status:
- Active
- Beds:
- 3
- Year built:
- 1909
- Baths:
- 3.00
- MLS#:
- DCDC2139316
- Subdivision:
- Bloomingdale
ADDITIONAL INFORMATION
Beautiful 3BR/2.5BA TWO LEVEL modern condo in sought-after Bloomingdale. Totally renovated from top to bottom, your future home boasts tall, expansive ceilings, stunning hardwood floors, upgraded kitchen with granite countertops, and a private balcony. Large master bedroom has an en-suite bathroom and large, walk-in closet. Includes one, off-street parking space with a security gate. You'll absolutely love your new neighborhood! Nestled in the heart of Washington, D.C., Bloomingdale exudes a charming mix of historic elegance and vibrant community spirit. This cozy neighborhood, known for its tree-lined streets and picturesque row houses, offers a unique blend of residential tranquility and urban excitement. Stroll along its bustling streets and discover a plethora of local shops, trendy restaurants, and cozy cafes, each adding their own flavor to the neighborhood's diverse culinary scene. From gourmet dining to casual eateries, Bloomingdale has something to satisfy every palate. But it's not just about the food. Bloomingdale boasts an active community vibe, with residents often gathering at the neighborhood's parks and green spaces for picnics, yoga sessions, or simply to enjoy the outdoors. The annual events and festivals, like the Bloomingdale Community Day or the Bloomingdale Farmers Market, further strengthen the sense of belonging among its residents. With its close proximity to downtown D.C. and easy access to public transportation, 42 Rhode Island Ave NW offers the perfect balance of city living and neighborhood charm you'll fall in love with.
- Type:
- Single Family
- Sq.Ft.:
- 1,696
- Status:
- Active
- Beds:
- 4
- Lot size:
- 0.05 Acres
- Year built:
- 1924
- Baths:
- 2.00
- MLS#:
- DCDC2139232
- Subdivision:
- Columbia Heights
ADDITIONAL INFORMATION
Enter your classic DC rowhouse with classic finishes including vibrant colors, hardware floors, stainless steel appliances, and much more! There is a washer and dryer in the home. Kitchen features granite countertop breakfast bar, ample cabinet space, stainless steel appliances, dishwasher, and garbage disposal. The home features four bedrooms. Top level features master bedroom to the front of the home, ceiling fan, exposed brick, and hardwood floors. Brand new air conditioner keeps the home at an ideal temperature year-round. Finished basement has a bedroom and full bath.The backyard is lovely, spacious, and perfect for summer BBQs. Street parking only. Combining urban living with unique contemporary style and comfort gives you a perfect place to call home. About half a mile from the brand new Whole Foods in Shaw, which features an in-house Spike Mendelsohn restaurant! Only a short distance from both the green and yellow lines, with the home sitting at the midway point between at Columbia Heights Metro and U Street Metros. A Capital Bikeshare station is only a block away. WALKABLE, it is perfectly situated for shopping, dining, city living, with many gyms and yoga studios to maintain positive and healthy lifestyle. Or enjoy the nightlife of the 9:30 Club and Landmark's Atlantic Cinema. Only blocks away from the Columbia Heights Metro Station, where you will also discover a plethora of restaurants, shops, stores, and eateries, including Best Buy, CVS, Target, Giant, as well as half a mile from the new Whole Foods. Easy access to Downtown DC with bus lines on Georgia Ave, 11th, and 14th, all providing excellent access to downtown.
- Type:
- Single Family
- Sq.Ft.:
- 808
- Status:
- Active
- Beds:
- 2
- Year built:
- 2011
- Baths:
- 2.00
- MLS#:
- DCDC2136312
- Subdivision:
- Columbia Heights
ADDITIONAL INFORMATION
Located in the vibrant Columbia Heights area, this impressive condo offers two bedrooms, two bathrooms, high ceilings with recessed lighting, granite countertops, stainless steel appliances, and large bedrooms featuring walk-in closets. The rooftop provides a stunning view of Washington DC and is accessible by elevator. The condo includes an in-unit washer and dryer. It is well-served by public transportation, with a bus line next to the property and two metro stations (Georgia Ave & Columbia Heights) within walking distance. The area boasts a variety of restaurants, coffee shops, and shopping options. The seller is open to assisting with closing costs. The building features a secure lock system, and the condo is sold as-is, including a one-year home warranty from the seller.
- Type:
- Other
- Sq.Ft.:
- 748
- Status:
- Active
- Beds:
- 1
- Year built:
- 2013
- Baths:
- 1.00
- MLS#:
- DCDC2138838
- Subdivision:
- U Street Corridor
ADDITIONAL INFORMATION
ADU HOME, Call for requirements.
- Type:
- Single Family
- Sq.Ft.:
- 1,032
- Status:
- Active
- Beds:
- 2
- Year built:
- 2020
- Baths:
- 3.00
- MLS#:
- DCDC2137046
- Subdivision:
- Shaw
ADDITIONAL INFORMATION
Immerse yourself in the epitome of city living with this remarkable Penthouse unit at The Adora - a new luxury condo as part of the redevelopment of the preserved former Historic Holzbeierlein Bakery at 1827 Wiltberger St NW. PH2 is a 2-bedroom, 2.5-bathroom condo and is one of only 9 units in the boutique midrise building, assuring no two condos are alike. Upon entering, you are greeted by floor-to-ceiling windows that bathe the space with natural light, and nine inch wide white oak floors throughout, accentuating the sleek contemporary design. Featuring a private outdoor terrace surrounded by a lush green roof looking high above the treetops with unparalleled panoramic city views, including the iconic Capitol Dome. This home is equipped with top-tier finishes, including a chefâs kitchen with high-end stainless steel Thermador appliance package - including a built-in wine column fridge. Both bedrooms have their own ensuite, while the primary boasts a double sink vanity, a separate shower, and a separate deep soaking tub. Both bedrooms are complemented by spacious walk-in closets, as well as a bonus powder room off the main entrance. Additionally, this condo includes a private individual garage bay parking with room for additional storage, ensuring easy accessibility and security. Residents can enjoy the convenience of a digital concierge, bike room and an elevator in this pet-friendly building. The common rooftop offers a grill station, lounging areas, and dining al fresco, in addition to an amenity room complete with a gas fireplace, living and dining spaces, perfect for hosting social gatherings. This condo offers the perfect blend of style and functionality, making it an urban oasis in the heart of DC. Don't miss the opportunity to experience the sophistication and convenience of city living. Neighborhood favorites are close by, including: Whole Foods, 9:30 Club, Howard Theater, Shaw's Tavern and many more restaurants, Shaw & U St Metros and primary bus lines right outside! Schedule a showing today and make this your new urban retreat.
- Type:
- Single Family
- Sq.Ft.:
- 775
- Status:
- Active
- Beds:
- 1
- Year built:
- 1900
- Baths:
- 2.00
- MLS#:
- DCDC2137532
- Subdivision:
- Shaw
ADDITIONAL INFORMATION
Location, Location, Location and Seller prepared to pay buyers 3% closing costs! This is your opportunity to own this raised first-floor 775 sq ft one bedroom , 1.5 bathroom condo with plenty of natural light and W/D in Shaw, one of DC's vibrant neighborhoods. Renovated 10 years ago, this pet friendly condo; offers high ceilings and floor-to-ceiling windows adding to the sense of space and brightness, with access to a private balcony, while the wooden floors and renovated kitchen give it a stylish touch. The bedroom has a charming bay window and a large walk in closet and en-suite bathroom. The location is a major plus, with easy access to supermarkets, bars, and restaurants in Shaw, Logan Circle, and Downtown DC. And being within a 13 min walk to both McPherson and Metro Center metro stations adding convenience for commuters or anyone looking to explore the city.
- Type:
- Single Family
- Sq.Ft.:
- 1,115
- Status:
- Active
- Beds:
- 2
- Year built:
- 2014
- Baths:
- 2.00
- MLS#:
- DCDC2138660
- Subdivision:
- Columbia Heights
ADDITIONAL INFORMATION
**Seller Financing Available** Finance a little more than half with your lender and get (in my opinion) exceptionally attractive seller financing terms. Elevate your lifestyle with this exquisite two-bedroom, two-bath condominium located at 2920 Georgia Avenue NW, Unit 403, in the vibrant heart of Washington, DC. Built in 2014 and boasting a spacious layout of 1,115 square feet, this home combines modern amenities with unparalleled convenience, making it a coveted address in the Columbia Heights neighborhood. As you enter the condo, you are greeted by an open floor plan that seamlessly connects the living room to the kitchen. The kitchen is a chefâs delight with stainless steel appliances, granite countertops, and ample cabinet space. The large windows flood the space with natural light, enhancing the rich hardwood floors that run throughout the home. The master suite is a tranquil retreat featuring a generous walk-in closet and a luxurious en-suite bathroom equipped with contemporary fixtures. The second bedroom is equally well-appointed, perfect for guests or a home office. Additional amenities include in-unit laundry and a dedicated parking space, adding convenience to urban living. Positioned in a dynamic neighborhood, this property is just steps away from a variety of dining, shopping, and entertainment options. Local schools such as Benjamin Banneker High School, renowned for its excellence, are nearby, ensuring educational opportunities are just around the corner. Relocating later in the year but need something sooner. Consider this, the tenants keep the home is lovely condition and their November lease would give you ownership, while deferring your cost. Deferring some or all of your mortgage costs would allow someone the peace of mind that they've secured a home for their relocation to DC. This property is not just a home; it's a lifestyle choice for those seeking comfort and convenience in Washington, DCâs bustling environment. Whether youâre a professional looking to be close to the city's action or someone who appreciates the finer aspects of urban living, 2920 Georgia Avenue NW, Unit 403 offers the perfect blend of luxury, location, and lifestyle. Donât miss out on this opportunity to own a piece of Washington, DCâs most sought-after real estate. Schedule your viewing today and experience the perfect blend of luxury and convenience. For more details or to arrange a personal tour, please reach out to our real estate team.
- Type:
- Single Family
- Sq.Ft.:
- 1,189
- Status:
- Active
- Beds:
- 2
- Year built:
- 2020
- Baths:
- 2.00
- MLS#:
- DCDC2137572
- Subdivision:
- Shaw
ADDITIONAL INFORMATION
Welcome to Perla DC. This contemporary luxury building is urban living at its finest in the heart of DC's vibrant Shaw neighborhood. This meticulously designed 2-bedroom, 2 full bathroom condo offers nearly 1200 square feet of modern elegance, complete with a private balcony to soak in the urban energy. Step inside and be greeted by light neutral wide plank hardwood flooring, setting the stage for the sleek and sophisticated atmosphere throughout. The foyer leads seamlessly into the living spaces, with the private primary suite tucked away for maximum tranquility. The European-inspired kitchen sets the stage for culinary enthusiasts, boasting high-gloss gray cabinets seamlessly blended with paneled refrigerator and dishwasher, creating a sleek look. Open-concept designs feature neutral Italian cabinetry with integrated pulls, creamy quartz countertops, and large-format porcelain tile backsplashes. Chef-grade appliances such as the Bosch 5-burner gas range, wall over and microwave and Thermador refrigerator enhance functionality, with a 30-inch sink ready for anything. The island with a waterfall edge, seating space, and ample storage, along with recessed and under-cabinet lighting, adds both style and practicality to the space. Entertain in style in the dining area under the warm glow of a wicker light fixture, or unwind in the living room with floor-to-ceiling windows offering abundant natural light and access to the private balcony. Retreat to the primary bedroom oasis, boasting full-height windows, a spacious walk-in closet with built-ins, and a luxurious en-suite bathroom with Limestone porcelain tile and trim, high-performance dual flush toilet system, custom 7-foot double vanity adorned with quartz countertops, warm LED lighting to create a spa-like atmosphere, expansive frameless glass shower features an integrated bench. The secondary bedroom is equally inviting, with large windows overlooking the balcony, large walk-in closet and steps from the hall bathroom that features a floating vanity with quartz countertops, shower/tub combo, and porcelain tile floors. This impressive unit features floor-to-ceiling windows equipped with sleek MechoShades, full-size Bosch washer and dryers, and a state-of-the-art VRF HVAC System for peak energy efficiency, all within a LEED Gold certified building. Designed to promote a healthier, pet-friendly, and eco-conscious lifestyle, it offers an exceptional living experience. Experience the luxury of the building's exceptional amenities, such as The Skytop Suite's entertainment area. This impressive space offers both a generously-sized indoor lounge and an outdoor rooftop deck complete with BBQ grills, a fire pit, and a daybedâperfect for soaking up the sun while admiring the stunning cityscape. This property comes with a deeded parking space included. Additionally, the garage provides electric car charging stations and storage for bicycles, complete with a bike wash and repair stand. The Perla boasts a stunning lobby lounge and is known for its friendly and attentive front desk staff.
- Type:
- Single Family
- Sq.Ft.:
- 1,109
- Status:
- Active
- Beds:
- 2
- Year built:
- 1900
- Baths:
- 2.00
- MLS#:
- DCDC2136814
- Subdivision:
- Truxton Circle
ADDITIONAL INFORMATION
The Seller has an assumable VA loan with a high balance at a very low interest rate, and he will allow this loan to be assumed by a qualified active duty member or veteran. Stunning 2 BR, 2 BA contemporary condo on the second floor of boutique building with private off-street parking in the heart of the trendy Truxton Circle district. Enjoy the high-end contemporary finishes and fixtures, 2 electric fireplace, wide plank wood flooring, wonderful white custom kitchen cabinets w/ quartz counter-tops. The long balcony provides extra outdoor space for relaxing and socializing. This spacious luxury condo has it all and is near the attractions and amenities of NoMa, Mt Vernon Square, the Shaw/U-Street and Howard University. Located in close proximity to 3 metro lines (Red, Yellow, and Green).
- Type:
- Single Family
- Sq.Ft.:
- 887
- Status:
- Active
- Beds:
- 2
- Year built:
- 1906
- Baths:
- 2.00
- MLS#:
- DCDC2136088
- Subdivision:
- Bloomingdale
ADDITIONAL INFORMATION
**OPEN HOUSE: SAT (9/21) 1-3PM** **NEW PRICE! $15,000 PRICE IMPROVEMENT + PARKING NOW INCLUDED** SPACIOUS 2BR/1.5BA UNIT WITH AVAILABLE PARKING IN PRIME BLOOMINGDALE LOCATION! Located at 77 U St NW, Unit #2 is a nicely updated two-bedroom unit with a bright and open floor plan, hardwood floors, and tall ceilings with recessed lighting. The unit offers ample storage, built-in shelving in the living room, and an area for a home office too. You'll love entertaining in the updated kitchen featuring stainless appliances, upgraded countertops, and white cabinets. Down the hall, you'll find an IN-UNIT W/D, two spacious bedrooms, a powder room and full bathroom. The unit has two private entrances with easy access to a private outdoor space in the back and RESERVED PARKING SPACE INCLUDED! The building has owned solar panels to help keep electricity costs lower and the roof was replaced in 2016. The air conditioner for Unit #2 unit was replaced in 2022 and the W/D in 2020. The property backs up to tranquil Crispus Attucks Park and you're within minutes to popular DC restaurants including The Red Hen, Big Bear Cafe, and DCity Smokehouse. You'll love it here!
- Type:
- Single Family
- Sq.Ft.:
- 453
- Status:
- Active
- Beds:
- n/a
- Year built:
- 2004
- Baths:
- 1.00
- MLS#:
- DCDC2133922
- Subdivision:
- 400 Massachusetts Ave
ADDITIONAL INFORMATION
Presenting modern luxury at the heart of Washington D.C.! Welcome home to 400 Massachusetts Ave, Unit 402, the perfect elegant sanctuary just steps from the Districtâs most important locations. Located at the heart of the Mt Vernon Triangle, 400 Mass Ave is an exceptional luxury condo building offering; 24-hour concierge, an expansive rooftop terrace with a pool, grills, tons of seating and 360 degree views of Washingtonâs most important landmarks to include the Capitol Dome and Washington Monument, a large exercise room and a large community center complete with pool table and foosball tables. Stepping into unit 402, you find sun-drenched modern luxury with ample space to meet all your needs. The updated kitchen comes with stainless steel appliances and flows nicely into the large living space, complete with a built-in desk and shelving. The unit has a crisp and clean full bath and a large walk-in closet, washer/dryer and linen closet. In addition to all the high-end amenities the low condo fee also includes Fios high speed internet! This amazing studio in a high-end building with a 24/HR CVS is just blocks from 3 metro stations, Union Station, 395, China Town, Penn Quarter and Capitol Hill. If parking is a priority, the current owner leases 1 rental parking spot in the on-site garage that, with approval, can be transferred to the buyer. Schedule a showing today for this luxurious sanctuary in the heart of the nationâs capital!
- Type:
- Single Family
- Sq.Ft.:
- 765
- Status:
- Active
- Beds:
- 2
- Year built:
- 1907
- Baths:
- 2.00
- MLS#:
- DCDC2134628
- Subdivision:
- None Available
ADDITIONAL INFORMATION
Wonderfully appointed 2 bedroom condo in the heard of DC! Hardwood floors, stainless steel appliances, and low condo fee! Completely move in ready, 2 blocks away from the NoMa Metro Station, grocery stores, and more.
$849,900
30 W Street NW Washington, DC 20001
- Type:
- Single Family
- Sq.Ft.:
- 2,350
- Status:
- Active
- Beds:
- 3
- Lot size:
- 0.07 Acres
- Year built:
- 1913
- Baths:
- 2.00
- MLS#:
- DCDC2134638
- Subdivision:
- Ledroit Park
ADDITIONAL INFORMATION
Experience The Charm Of This Classic Wardman Style Row Home. The Home Retains Its Original Character And Is Ideally Located Just Off North Capitol Street NW. The Current Floor Plan Features A Welcoming Living Room, A Formal Dining Room, And A Functional Kitchen On The Main Level. The Upper Level Boasts Three Large Bedrooms, One Of Which Has Access To The Sunroom, And A Full Bathroom. The Lower Level Boasts High Ceilings With A Full Bathroom and Independent Front And Rear Entrances, And Holds Great Potential For Conversion Into A Rentable Apartment Or Additional Living Space; Depending On Your Needs. Adding To The Appeal Of This Property Is The Spacious Backyard And A Detached Garage At The Rear. Its Convenient Location Is Just A Few Blocks From Two Green Line Metro Stations, Shopping And Dining Options Along Rhode Island Ave, And The Lively Shaw And U Street Neighborhoods. Additionally, Similar Homes On the Street Have Sold In The $1.5Mâs Range. The Seller Is Open To All Forms Of Financing. With A Large Spread, This Property Also Offers An Excellent Opportunity For An Investor To Rehab. For Any Additional Information, Please Contact The Listing Agent. **Sqft. is approximate and has just been updated. Buyer must verify!**
$1,300,000
589 Columbia Road NW Washington, DC 20001
- Type:
- Single Family
- Sq.Ft.:
- 7,132
- Status:
- Active
- Beds:
- 8
- Lot size:
- 0.11 Acres
- Year built:
- 1980
- Baths:
- 4.00
- MLS#:
- DCDC2134032
- Subdivision:
- Columbia Heights
ADDITIONAL INFORMATION
Investment Opportunity in Prime Location Welcome to a prime investment opportunity nestled in the heart of Washington, DC. This four-unit property presents an exceptional chance for savvy investors to capitalize on its potential. Boasting a coveted location and promising possibilities, this property is a diamond in the rough waiting to be polished. Property Details: Unit Configuration: Four units, each featuring two bedrooms Potential for Expansion: Ample space available to comfortably rebuild units into three bedrooms, offering increased rental potential and appeal. Certificate of Occupancy: The property holds a Certificate of Occupancy for a four-unit building, ensuring compliance and legal status. Neighborhood Dynamics: The neighboring building has secured a permit for an eight-unit apartment complex, indicating growth and development potential in the area. Housing Demand: With housing in DC at a premium and Howard University facing shortages in student accommodations, this property offers a timely solution to a pressing need. Opportunities Abound: This property presents a myriad of opportunities for creative redevelopment or renovation, catering to diverse investment strategies and goals. Important Note: Fire Damage Alert: Please be advised that this property has incurred fire damage and is currently deemed unsafe for entry. Exercise caution when exploring the premises. Home Harmless Agreement: For safety reasons, all individuals entering the property must sign a Home Harmless Agreement, acknowledging the risks associated with the property's current condition.
- Type:
- Single Family
- Sq.Ft.:
- 681
- Status:
- Active
- Beds:
- 1
- Year built:
- 2005
- Baths:
- 1.00
- MLS#:
- DCDC2132700
- Subdivision:
- Chinatown
ADDITIONAL INFORMATION
Investor alert! Welcome to this stunning penthouse level condo. As you step inside, you're greeted by a spacious living area adorned with elegant barn doors, adding a touch of rustic charm to the modern aesthetic. The skylight overhead illuminates the space with natural light, creating a warm and welcoming atmosphere. The well-appointed kitchen features JennAir appliances, Bosch dishwasher & breakfast bar. With plenty of storage space, meal preparation becomes a breeze, making entertaining friends and family a delight. One of the highlights of this property is the roof deck, complete with a gas grill, perfect for hosting gatherings or simply enjoying the breathtaking views of the Chinatown skyline. This condo also includes the convenience of a washer and dryer, providing added comfort and ease for everyday living. Currently tenant-occupied at $2,200 per month, this condo presents an excellent investment opportunity with immediate rental income. Conveniently located just steps away from retail shops, nightlife hotspots, and an array of dining options, this condo offers unparalleled access to everything the city has to offer. Plus, with the Gallery Place/Chinatown METRO station only one block away, commuting is a breeze.
- Type:
- Single Family
- Sq.Ft.:
- 1,200
- Status:
- Active
- Beds:
- 3
- Year built:
- 1908
- Baths:
- 2.00
- MLS#:
- DCDC2132320
- Subdivision:
- Bloomingdale
ADDITIONAL INFORMATION
This is a DHCD affordable housing unit with income restrictions and additional approval required through DCHD. Purchaser must not make more than 80% of median area income by income and household size scale ($109,000 for 3, higher for more people). MUST have a minimum of 3-person household. Please contact us for qualification details. Closing help may be possible. Welcome to your dream condo in the heart of Bloomingdale! This beautifully renovated 1200 sq ft residence offers an open-concept living area that is bright and spacious. The stunning 10 ft marble countertops and brand-new stainless steel appliances make the kitchen the center of attention. Whether you're preparing a gourmet meal or entertaining guests, this space effortlessly combines style and functionality. Please contact us for qualification details. The fully renovated bathrooms offer spa-like finishes to unwind and relax after a long day including lever handles for ease and anit-fog mirrors. Each detail, from the sleek fixtures to the elegant tiling, reflects a commitment to quality craftsmanship. This condo offers convenience and accessibility to everything Bloomingdale has to offer on a street with low parking congestion. Enjoy easy access to local shops, restaurants, parks, and more, all within walking distance. Be right across the street from the new McMillan Park Development!
- Type:
- Single Family
- Sq.Ft.:
- 2,075
- Status:
- Active
- Beds:
- 3
- Year built:
- 2023
- Baths:
- 3.00
- MLS#:
- DCDC2132452
- Subdivision:
- Columbia Heights
ADDITIONAL INFORMATION
*Last Penthouse Floorplan Available* Welcome to 755 Columbia Rd NW - A brand new luxury condominium minutes from the heart of Columbia Heights! Step inside this one of a kind penthouse unit and experience luxury at every turn. The modern two-tone kitchen is a true masterpiece, boasting deep brown cabinets, white quartz countertops, and top-of-the-line stainless steel appliances. Whether you prefer dining at the breakfast bar or in the adjacent dining room space, this kitchen is perfect for both practical everyday cooking and entertaining guests. The condo offers two generously sized bedrooms, both capable of accommodating king-size beds, ensuring ample space for comfort and relaxation. Additionally, there is a versatile bedroom/den that can also be used as a library, office, or personal fitness area, providing flexibility to suit your needs. The secondary bedroom features a private balcony, perfect for enjoying a morning coffee or a good book. Prepare to be captivated by the primary bathroom, a true oasis of tranquility. Featuring an oversized shower with two rain shower heads, a luxurious soaking tub, and large double vanities with tons of counter space, it offers a spa-like experience in the comfort of your own home. The condo also includes a designated laundry/mud room, something you rarely find in new construction these days. Spanning across 2063 square feet, this impeccable residence provides a spacious and open-concept layout. With high ceilings and large windows, the space is filled with natural light, accentuating the luxury finishes that adorn every corner of this extraordinary condo. Located next to the Bruce Monroe community park & garden, a short walk to the metro station and a few blocks from downtown 14th and U Streets. You'll have convenient access to a vibrant dining scene, plenty of shopping options, entertainment and centrally located for commuters. Parking is available for purchase, and it operates on a first-come, first-served basis.
- Type:
- Single Family
- Sq.Ft.:
- 1,346
- Status:
- Active
- Beds:
- 2
- Year built:
- 2013
- Baths:
- 2.00
- MLS#:
- DCDC2131144
- Subdivision:
- Downtown
ADDITIONAL INFORMATION
This is IT - City Center living with UNOBSTRUCTED VIEWS on the 9th Floor -2 bedroom and 2 Bathroom front corner unit with floor to ceiling windows, 9 foot ceilings, gourmet kitchen (oak and white combo), large balcony to enjoy the unobstructed views , 1 STORAGE SPACE and 2 PARKING SPACES- (one of which is for an EV). The Residences at City Center is the best in luxury living and amenities, including 24-hour concierge, doorman, private rooftop, gas grilling stations, 2,700 sq ft fitness and yoga studios, social lounge, and conference rooms. Around the corner from Theaters, Museums, restaurants, The Conrad Hotel, Blagden Alley, Metro and all the shopping possibilities one could ask for : Hermes, Christian Dior, Chanel, Brunello, Montcler, Tiffany, Loro Piana and so much more.
- Type:
- Single Family
- Sq.Ft.:
- 1,378
- Status:
- Active
- Beds:
- 2
- Year built:
- 2013
- Baths:
- 3.00
- MLS#:
- DCDC2131576
- Subdivision:
- Central
ADDITIONAL INFORMATION
Experience the pinnacle of full-service urban living at 925 H Street NW, Residence 810 â a prestigious address offering one of the largest private terrace on the market in Washington, D.C. This expansive 1,100-square-foot terrace boasts captivating three-way exposures and the most mesmerizing sunsets the city has to offer, making it the perfect residence to host summer soirees. Here, contemporary meets warmth; a chicly designed interior with floor-to-ceiling windows ensures your gaze is always where it should be â on the horizon. With two spacious bedrooms, each with ensuite bathrooms, this unit offers both privacy and comfort. Indulge in the height of convenience with two secure parking spaces and an additional storage unit. But let's not forget the building's full suite of amenities â from the attentive concierge to the state-of-the-art fitness center, the spa room, the inviting club room, the peaceful garden space, and the shimmering pool. For the discerning buyer who demands unparalleled sophistication, this residence is the definitive choice. Make it yours and step into a sunset that never fades.
- Type:
- Single Family
- Sq.Ft.:
- 972
- Status:
- Active
- Beds:
- 3
- Lot size:
- 0.06 Acres
- Year built:
- 1923
- Baths:
- 2.00
- MLS#:
- DCDC2129776
- Subdivision:
- Columbia Heights
ADDITIONAL INFORMATION
**Make an offer. All offers will be considered** Buyer could not perform. Their loss is your gain for your net project! Bring your vision to renovate this Columbia Heights property into your dream home or next investment property. This 3-level home has the bones to bring back that old-world charm or become a modern dream. If you are looking for extra income, this home could easily be renovated to include an ADU in the ground level with both front and rear entry. For ambitious investors, plans exist for a 4-level, 2-unit Multi-Family/Condo Conversion (3 bed/2.5 bath each). Contract separately with the current architect to bring your vision to life; or bring your own team. This home is on a deep lot with off-street parking and plenty of room for separate outdoor living spaces at the front and rear of the home. Donât miss this opportunity to make your dreams come true.
- Type:
- Townhouse
- Sq.Ft.:
- 1,408
- Status:
- Active
- Beds:
- 3
- Lot size:
- 0.04 Acres
- Year built:
- 1910
- Baths:
- 3.00
- MLS#:
- DCDC2129280
- Subdivision:
- Columbia Heights
ADDITIONAL INFORMATION
8/28/24 PRICE REDUCTION TO $585,000 7/27/24 back active, approved shortsale ***Estate Sale*** Welcome to this charming rowhouse in Columbia Heights, perfect for those looking to add their own touches. Property has hardwood floors on the first & second floor. Lovely exposed brick wall in the foyer leading upstairs. Looking for income producing property, this is it! The basement has its own separated entrance and can be rented or use it as an in law suite. Access to the Metro, Howard University and various shopping destinations. ***Property need some work & being sold 'AS IS'***
© BRIGHT, All Rights Reserved - The data relating to real estate for sale on this website appears in part through the BRIGHT Internet Data Exchange program, a voluntary cooperative exchange of property listing data between licensed real estate brokerage firms in which Xome Inc. participates, and is provided by BRIGHT through a licensing agreement. Some real estate firms do not participate in IDX and their listings do not appear on this website. Some properties listed with participating firms do not appear on this website at the request of the seller. The information provided by this website is for the personal, non-commercial use of consumers and may not be used for any purpose other than to identify prospective properties consumers may be interested in purchasing. Some properties which appear for sale on this website may no longer be available because they are under contract, have Closed or are no longer being offered for sale. Home sale information is not to be construed as an appraisal and may not be used as such for any purpose. BRIGHT MLS is a provider of home sale information and has compiled content from various sources. Some properties represented may not have actually sold due to reporting errors.
Washington Real Estate
The median home value in Washington, DC is $597,900. This is higher than the county median home value of $589,800. The national median home value is $219,700. The average price of homes sold in Washington, DC is $597,900. Approximately 37.58% of Washington homes are owned, compared to 52.63% rented, while 9.79% are vacant. Washington real estate listings include condos, townhomes, and single family homes for sale. Commercial properties are also available. If you see a property you’re interested in, contact a Washington real estate agent to arrange a tour today!
Washington, District of Columbia 20001 has a population of 672,391. Washington 20001 is more family-centric than the surrounding county with 23.68% of the households containing married families with children. The county average for households married with children is 23.67%.
The median household income in Washington, District of Columbia 20001 is $77,649. The median household income for the surrounding county is $77,649 compared to the national median of $57,652. The median age of people living in Washington 20001 is 33.9 years.
Washington Weather
The average high temperature in July is 88.8 degrees, with an average low temperature in January of 27.5 degrees. The average rainfall is approximately 43.5 inches per year, with 13.3 inches of snow per year.
