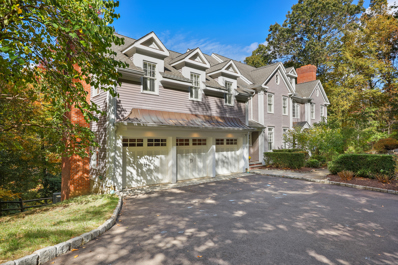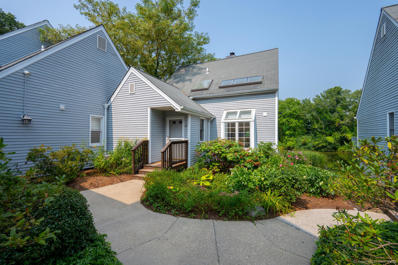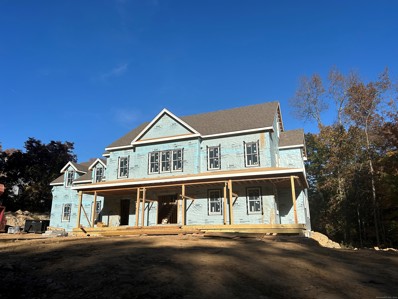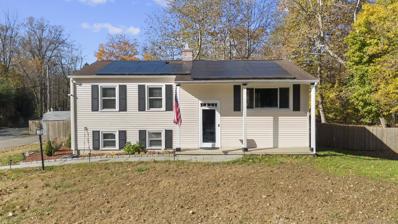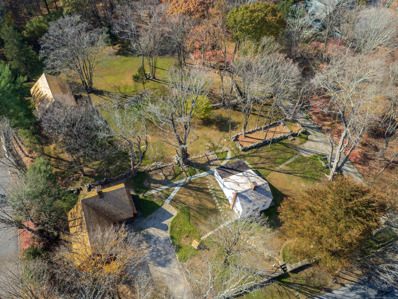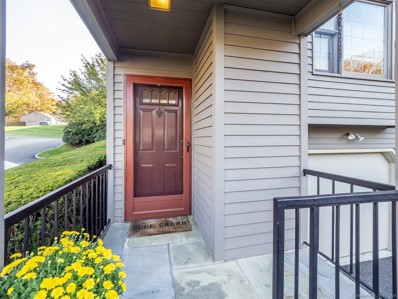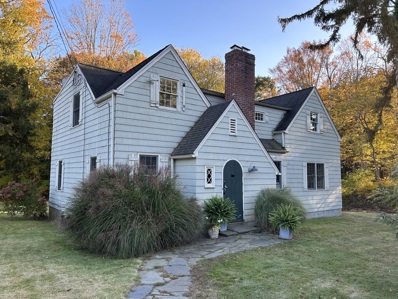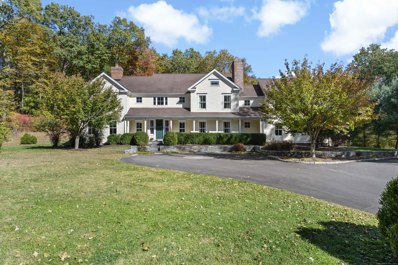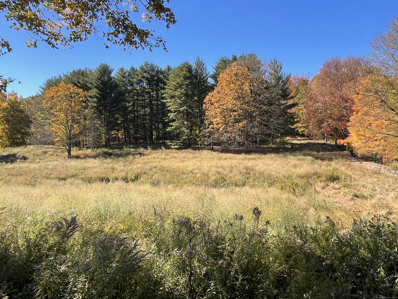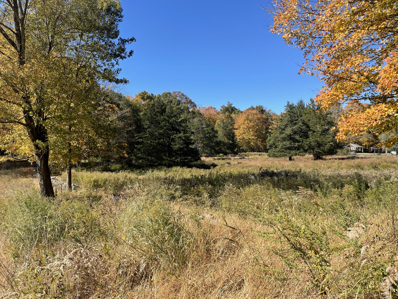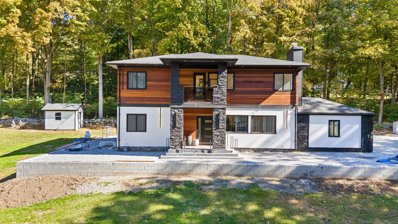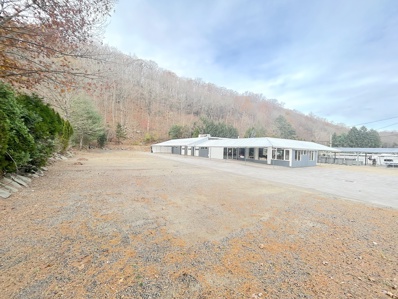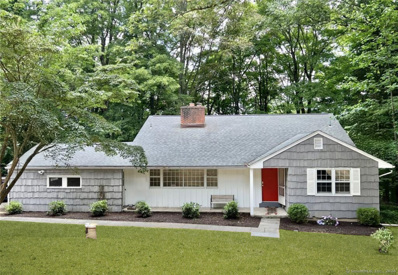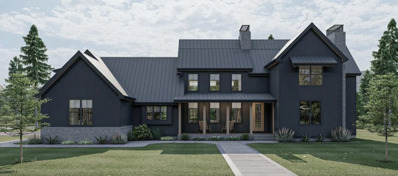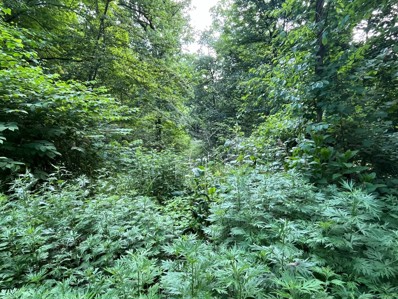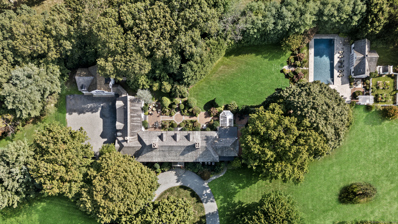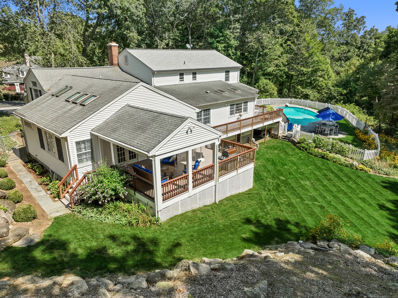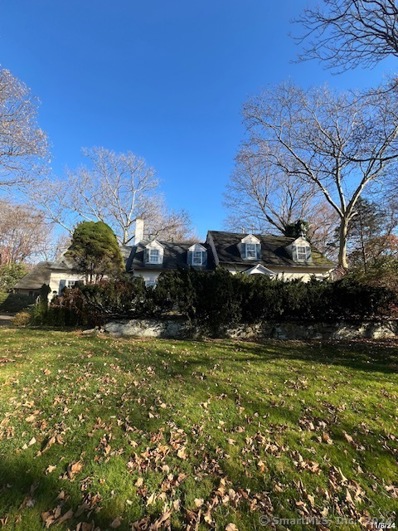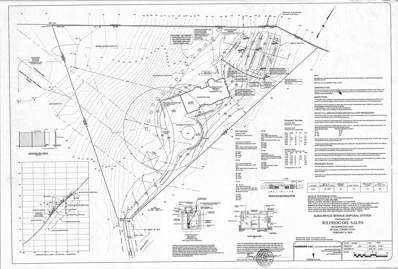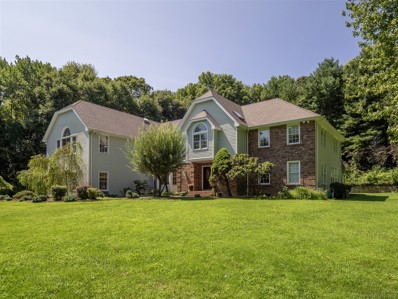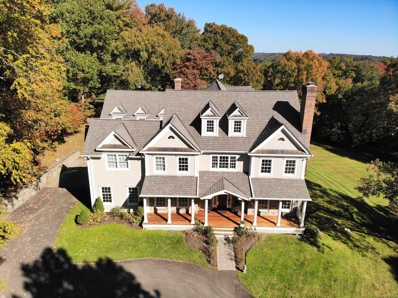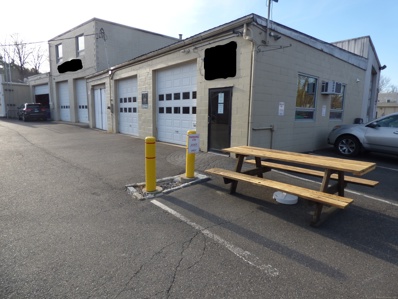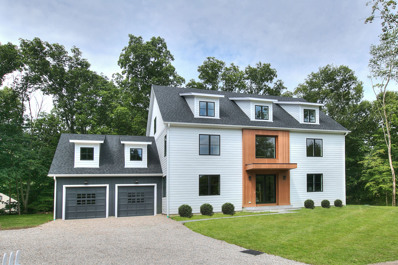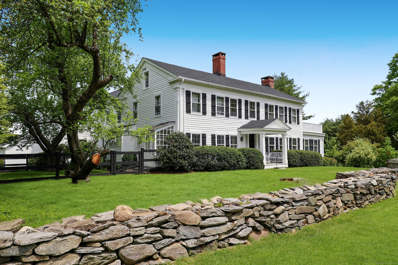Wilton CT Homes for Rent
The median home value in Wilton, CT is $1,100,000.
This is
higher than
the county median home value of $552,700.
The national median home value is $338,100.
The average price of homes sold in Wilton, CT is $1,100,000.
Approximately 82.29% of Wilton homes are owned,
compared to 9.41% rented, while
8.3% are vacant.
Wilton real estate listings include condos, townhomes, and single family homes for sale.
Commercial properties are also available.
If you see a property you’re interested in, contact a Wilton real estate agent to arrange a tour today!
$1,650,000
126 Dudley Road Wilton, CT 06897
- Type:
- Single Family
- Sq.Ft.:
- 5,497
- Status:
- Active
- Beds:
- 5
- Lot size:
- 2.01 Acres
- Year built:
- 2006
- Baths:
- 6.00
- MLS#:
- 24057782
- Subdivision:
- N/A
ADDITIONAL INFORMATION
Welcome to 126 Dudley Road- Situated on over 2 acres, this 5,497 SqFt home truly embodies spacious living with 5 bedrooms, 6 baths, and exquisite finishes. This beautiful home offers large, sun-filled rooms perfect for both everyday living and entertaining. A Formal dining room, family room and living room all located on the main level. Second level has 4 bedrooms, 3 en suite, and a tremendous bonus room for recreation and relaxation. A third-floor gym adds to the appeal, while the unfinished lower level provides endless possibilities. Unwind outside on the expansive back deck and enjoy the use of a big three-car garage. The property has a small brook in the backyard making for a wonderful place to relax at the end of the day. The home is just minutes from downtown Wilton's shops, dining, and schools, this home offers a perfect balance of privacy and convenience.
- Type:
- Condo
- Sq.Ft.:
- 1,782
- Status:
- Active
- Beds:
- 3
- Year built:
- 1987
- Baths:
- 3.00
- MLS#:
- 24058484
- Subdivision:
- South Wilton
ADDITIONAL INFORMATION
Nestled in the heart of Wilton this rare 3-bedroom, 2-bathroom town home offers a blend of comfort and style, perfect for those seeking a serene retreat. Step inside to discover 1,782 square feet of bright, light-filled living space. The open floor plan invites you into a sun-drenched living area, where large windows frame picturesque views and flood the space with natural light. The heart of the home is the spacious living room, seamlessly connected to the dining area, creating an ideal setting for both relaxation and entertaining. For those looking for a first-floor primary bedroom with vaulted ceilings and an en-suite bath this offers the ultimate privacy and ease. Upstairs, you'll find two additional well-appointed bedrooms, perfect for family, guests, or a home office. Step outside onto the deck, where you can unwind and enjoy tranquil views of the pond, creating a peaceful backdrop for morning coffee or evening gatherings. Completing this home is an attached garage, providing convenience and additional storage.
$2,599,000
14 Sturges Ridge Road Wilton, CT 06897
- Type:
- Single Family
- Sq.Ft.:
- 5,800
- Status:
- Active
- Beds:
- 5
- Lot size:
- 2.24 Acres
- Year built:
- 2024
- Baths:
- 6.00
- MLS#:
- 24058572
- Subdivision:
- South Wilton
ADDITIONAL INFORMATION
A beautiful new construction home by Polito Builders located on desirable Sturges Ridge Road. This 4800 sq ft farmhouse style home will providing unparalleled comfort and convenience. Step into the heart of the home, where a chef's dream awaits in the expansive kitchen. Adorned w/ custom cabinets and top-of-the-line appliances, culinary excellence is not just a possibility but a promise. The open floor plan connects the kitchen to the living spaces, creating an ideal environment for hosting gatherings and creating unforgettable memories. Ease meets elegance on the first floor, featuring a versatile guest room or study complete w/ a full bath, offering endless possibilities for customization to suit your lifestyle. Retreat to the upper level, where luxury knows no bounds. Four generously-sized bedrooms, each accompanied by its own ensuite bathroom, provide an oasis of tranquility for every member of the household. Tucked away nearby is a spacious laundry room, ensuring that daily chores are a breeze. Add'l 1,000 sq feet in finished lower level walk- out with gym, bedroom and recreation room. Never compromise on space with the expansive 3-car garage, offering ample room for vehicles and storage alike. Nestled on a sprawling 2-acre lot, the possibilities are endless. Available pool site for cooling off on warm summer days or create your own outdoor sanctuary amidst the lush surroundings. New construction inventory is hard to find in FF
$889,000
105 Danbury Road Wilton, CT 06897
- Type:
- Single Family
- Sq.Ft.:
- 1,066
- Status:
- Active
- Beds:
- 4
- Lot size:
- 1.02 Acres
- Year built:
- 1961
- Baths:
- 4.00
- MLS#:
- 24057043
- Subdivision:
- N/A
ADDITIONAL INFORMATION
Welcome to this completely renovated raised ranch in Wilton, conveniently located right on the Norwalk border and just minutes away from the Merritt Parkway. As you step into the front entrance and head up to the main floor, you'll be greeted by an open floor plan featuring a stunning quartz island that's sure to impress. The kitchen flows seamlessly to a beautifully finished deck, complete with a gas line for easy grilling. The backyard is a perfect oasis for summer gatherings with family and friends, and yes, the pool is included! The lower level has been transformed into a master suite with a walk-in closet and a full bathroom, plus an additional living area with its own entry and half bathroom for guests. One of the upstairs bathrooms boasts heated tile flooring and Alexa for your music needs. This gem also includes a generator hookup and a security system throughout the home. Bring your family to see your new dream home!
$2,395,000
155 Whipstick Road Wilton, CT 06897
- Type:
- Single Family
- Sq.Ft.:
- 2,400
- Status:
- Active
- Beds:
- 4
- Lot size:
- 1.87 Acres
- Year built:
- 1790
- Baths:
- 4.00
- MLS#:
- 24056187
- Subdivision:
- N/A
ADDITIONAL INFORMATION
Fantastic rebuild/expansion opportunity on this stunning property that also features a barn and 3-car garage with upstairs space! Here is your chance to partner with premier period restoration builder, Sturges Brothers who completed the Keeler Tavern restoration project, among many others. The historic 1790 Betts home will be transformed into a modern and sophisticated 4BR/3.5BA home. Addition will be custom tailored to buyers needs. High end appliances, sleek fixtures and elegant detailing will blend harmoniously with the original wide plank floors, doors and sconces as well as a double-sided fireplace in the dining room and study. The main level will feature an open floor plan with an eat-in kitchen, spacious living room, powder room, a luxurious primary suite w/fireplace and a screened porch. Upstairs will be 3 additional bedrooms, another study and two full baths. Need a craft studio or separate space for guests? The gorgeous detached garage boasts two fireplaces and a fabulous space upstairs that is partially finished. Follow the stone steps to the rear of the property to the barn, complete with chandeliers (and electricity), which most likely holds many interesting stories from years past! Both the garage and barn have new wood roofs. All of this is set on one of the most bucolic properties in Northern Wilton on a quiet and prestigious tree-lined street, minutes from top-ranked schools, both Wilton and Ridgefield town centers, and just about an hour from NYC!
- Type:
- Condo
- Sq.Ft.:
- 1,862
- Status:
- Active
- Beds:
- 2
- Year built:
- 1982
- Baths:
- 3.00
- MLS#:
- 24055718
- Subdivision:
- South Wilton
ADDITIONAL INFORMATION
Meticulously maintained and stylish end unit within the highly sought-after Lambert Common. This home spans three levels of beautifully finished space, filled w/ natural light and generously sized rooms. The white and bright eat-in kitchen features stainless steel appliances, subway tile backsplash, granite countertops, hardwood floors, and charming bay window w/ seat. The open concept dining and living rooms are equally impressive, boasting custom built-in bookcases, new lighting fixtures, refinished hardwood floors, wood-burning fireplace, second bay window, and oversized sliding glass doors that open to private rear patio. The updated main-level powder room completes the first floor. Upstairs, the second floor enjoys a spacious landing, perfect for sitting area or home office. A separate laundry area adds convenience. The guest bedroom provides ample closet space, and hallway bathroom features double sinks w/ brand new quartz counter top and tub/shower combination. The primary bedroom is generously sized, complete w/ double closets and an en-suite bathroom also w/ brand new quartz countertops. The lower level features an add'l 527 sq ft of living space, ideal for a den, private office, or extra living area. Garage floor is finished w/ Polyurea floor coating. The community is well maintained and surrounded by pretty green space. Ideally located for quick access to Wilton and Westport Town Centers, train stations and major hwys. This unit is as turnkey as it gets!
- Type:
- Single Family
- Sq.Ft.:
- 2,313
- Status:
- Active
- Beds:
- 3
- Lot size:
- 0.34 Acres
- Year built:
- 1940
- Baths:
- 3.00
- MLS#:
- 24056353
- Subdivision:
- N/A
ADDITIONAL INFORMATION
Nice colonial home located on the Silvermine River. The property is located on the Wilton/ New Canaan line and has a large open kitchen attached to a family room 3 bedrooms, 3 full baths and central air.
$485,000
5 River Road Wilton, CT 06897
- Type:
- Business Opportunities
- Sq.Ft.:
- n/a
- Status:
- Active
- Beds:
- n/a
- Baths:
- MLS#:
- 24055084
- Subdivision:
- N/A
ADDITIONAL INFORMATION
For Sale: Thriving Art & Pottery Studio Business with Two Locations. An exceptional opportunity awaits to own a highly popular and profitable art & pottery business with two established locations in the bustling towns of Wilton and Fairfield. Known for offering a welcoming, creative atmosphere, the studio provides a wide range of pottery and art classes, workshops, and events for all ages. With a strong local following, this business has become a beloved destination for artists, families, and community groups alike. Both locations are fully equipped to support production for both locations, turnkey operations with a proven track record of success and strong year-over-year growth. The studio presents a unique chance to step into a business with an established client base, loyal customer relationships, and consistent revenue. There is plenty of potential for expansion, making this an ideal acquisition for an ambitious new owner looking to take the business to the next level. Serious inquiries only. Don't miss your chance to own this vibrant, well-respected studio in a thriving creative community!
$1,635,000
38 Honey Hill Road Wilton, CT 06897
- Type:
- Single Family
- Sq.Ft.:
- 4,934
- Status:
- Active
- Beds:
- 4
- Lot size:
- 2.54 Acres
- Year built:
- 2009
- Baths:
- 6.00
- MLS#:
- 24054977
- Subdivision:
- N/A
ADDITIONAL INFORMATION
Welcome to your October Surprise! Better than new, this modern farmhouse is a custom-built gem, ready for move-in, brimming w/charm & elegance. Impeccably maintained with an open floor plan and soaring high ceilings on both main & upper levels, giving it an airy, spacious feel. Stunning millwork enhances the craftsmanship throughout, adding a touch of timeless beauty. The heart of the home is its fabulous kitchen, complete w/high-end appliances, center island and a large walk-in pantry, perfect for all your culinary adventures. Each bedroom includes the luxury of a private bath, providing comfort & convenience for family and guests alike. A recreation room provides versatility, serving as a hub for relaxation, games, fitness, or hobbies. Whether used for movie nights, golf play or a home gym, this space enhances family bonding & personal well-being. This space adds significant value by providing a multi-functional, personalized environment boosting both enjoyment & convenience within the home. For wine enthusiasts, a cellar adds an element of joy & sophistication, transform your wine hobby from a simple pleasure into a refined, immersive experience. Step outside to a flat, private property designed for relaxation & entertainment. The patio, w/an outdoor kitchen and a cozy fireplace, creates the perfect setting for enjoying cool evenings or hosting gatherings with family & friends. This home blends function w/form providing a seamless & stylish living experience.
$875,000
99 Seeley Road Wilton, CT 06897
- Type:
- Land
- Sq.Ft.:
- n/a
- Status:
- Active
- Beds:
- n/a
- Lot size:
- 2.08 Acres
- Baths:
- MLS#:
- 24054595
- Subdivision:
- Cannondale
ADDITIONAL INFORMATION
Seeley Road has been designated by the Town of Wilton as a Scenic Road. This rare 2.08 acre building lot is only 55 miles from Manhattan and sits among protected meadows, woodlands and open space. Residents will enjoy beautiful bucolic views that change throughout the seasons. The property adjoins Wilton Conservation land/open space and the Norwalk River. This stretch of Norwalk River was recently restored in 2023 by Trout Unlimited to improve the habitat of native fish. The property is only a short walk to hiking trails and fly fishing. This serene oasis is for a buyer looking for something extraordinary. Abutting 2.48 acre lot is also available for sale.
$925,000
Seeley Road Wilton, CT 06897
- Type:
- Land
- Sq.Ft.:
- n/a
- Status:
- Active
- Beds:
- n/a
- Lot size:
- 2.48 Acres
- Baths:
- MLS#:
- 24054332
- Subdivision:
- Cannondale
ADDITIONAL INFORMATION
Seeley Road has been designated by the Town of Wilton as a Scenic Road. This rare 2.48 acre building lot is only 55 miles from Manhattan and sits among protected meadows, woodlands and open space. Residents will enjoy beautiful bucolic views that change throughout the seasons. The property backs up to Wilton Conservation land/open space and the Norwalk River. This stretch of Norwalk River was recently restored in 2023 by Trout Unlimited to improve the habitat of native fish. The property is only a short walk to hiking trails and fly fishing. This serene oasis is for a buyer looking for something extraordinary. Abutting 2.08 acre lot also available for sale.
$1,800,000
2 Lennon Lane Wilton, CT 06897
- Type:
- Single Family
- Sq.Ft.:
- 3,107
- Status:
- Active
- Beds:
- 5
- Lot size:
- 1.03 Acres
- Year built:
- 2024
- Baths:
- 4.00
- MLS#:
- 24053560
- Subdivision:
- South Wilton
ADDITIONAL INFORMATION
Stunning Modern, Contemporary new construction home situated at the end of a secluded private drive in coveted South Wilton. Discover the perfect blend of luxury and modern living in this exquisite new construction home, designed with a contemporary flair. This stunning residence offers an open concept layout that maximizes space and natural light, making it an ideal haven for both relaxation and privacy. Features a state of the art kitchen with a large center island, designed for function and style. Beautiful and welcoming living room designed for relaxation & style with a custom fireplace as the centerpiece perfect for unwinding after a long day or entertaining guests. With thoughtfully designed details and ample natural light, this living room is the ideal space for both comfort and sophistication. The home also has five large bedrooms, with an expansive primary suite with walk-in closet and opulent full bath. Step outside to a beautifully landscaped backyard, complete with a patio for outdoor dining and entertaining. Close to highways and metro-north for easy commute and minutes to Wilton town center. Come visit today and you won't want to leave!
$1,890,000
655 Danbury Road Wilton, CT 06897
- Type:
- General Commercial
- Sq.Ft.:
- 4,855
- Status:
- Active
- Beds:
- n/a
- Lot size:
- 0.54 Acres
- Year built:
- 1965
- Baths:
- 1.00
- MLS#:
- 24052464
- Subdivision:
- North Wilton
ADDITIONAL INFORMATION
Incredible opportunity to own a beautiful property on busy Route 7 (over 21,000+ cars day per DOT study). This dry, level, rectangular site is zoned GB (General Business) which can accommodate a diverse range of uses. The symmetrical 4,648 Sq Ft retail/R&D/industrial building sits on .52 acres and is constructed of concrete block and steel. In addition to the 2,400+/- Sq Ft of retail showroom in the front, and the 2,250+/- Sq Ft of warehousing showroom in the rear, there is also over 3,300 Sq Ft of awnings surrounds the building. The structure has a newer, fully replaced rubber membrane roof, fresh paint, tile, and over $150,000 worth of newly installed pavers that span most of the property. With 6 overhead doors of varying sizes and ample storage, and 3 phase power available (2- 200 amp boxes and meters currently in place), this space is primed for the commercial use of your dreams. Additionally to the .52, there is a deeded right of ingress and egress on the south property line and the westerly property line of not less than 35' by 230'.
$650,000
75 Rivergate Drive Wilton, CT 06897
- Type:
- Single Family
- Sq.Ft.:
- 2,164
- Status:
- Active
- Beds:
- 4
- Lot size:
- 2.05 Acres
- Year built:
- 1958
- Baths:
- 3.00
- MLS#:
- 24049681
- Subdivision:
- South Wilton
ADDITIONAL INFORMATION
Welcome to Wilton! This charming four-bedroom home is nestled on over 2 private acres in the desirable South Wilton area. The main level features a spacious living room with vaulted ceilings, oversized windows, and a cozy wood-burning fireplace. The kitchen, with its tall bay window, flows seamlessly into the dining room. A short flight of stairs leads to the master suite, complete with an en-suite bathroom and a private balcony, offering a peaceful retreat. Two additional bedrooms and a hall bathroom are also located on this level. The lower level boasts a welcoming family room with another wood-burning fireplace, a private fourth bedroom, a powder room, and even a sauna! Step outside to enjoy the serene, secluded deck and screened porch, both overlooking an unspoiled wooded area. While the house requires some updates, it is full of potential. Located on a quiet street, it offers the perfect balance of privacy and convenience-just minutes from the town center, shopping, and the train station. Take a leisurely stroll along the river in downtown Wilton, stop for lunch, or explore the local Farmer's Market. With award-winning schools and a prime location, this home is a must-see. Sold as-is. Don't miss out on this wonderful opportunity!
$2,090,000
0 Mountain Road Wilton, CT 06897
- Type:
- Single Family
- Sq.Ft.:
- 5,100
- Status:
- Active
- Beds:
- 5
- Lot size:
- 2.2 Acres
- Year built:
- 2022
- Baths:
- 7.00
- MLS#:
- 24047255
- Subdivision:
- North Wilton
ADDITIONAL INFORMATION
This proven luxury home builder wants to build your future dream home on this rarely available one of a kind private lot. Drive down a private, hidden 1000+ foot driveway to find a property totaling over 2.00+ acres of unmatched and untouched exclusivity surrounded by protected state land. Add pool and tennis too! Two amazing potential lot sites. In addition, and even a possibility of subdividing. Here is your chance to choose your style and finishes on this custom home. Also, this property can be purchased with all site work, utilities, septic & well for $900,000 or as is for $750,000.
- Type:
- Land
- Sq.Ft.:
- n/a
- Status:
- Active
- Beds:
- n/a
- Lot size:
- 2 Acres
- Baths:
- MLS#:
- 24045985
- Subdivision:
- N/A
ADDITIONAL INFORMATION
2.0 Acre private rear lot, BUILD YOUR DREAM HOUSE, tucked away on a quiet street Close to Town, shopping, schools, train station parks and more.
$4,999,000
36 Chestnut Hill Road Wilton, CT 06897
- Type:
- Single Family
- Sq.Ft.:
- 11,451
- Status:
- Active
- Beds:
- 7
- Lot size:
- 4.4 Acres
- Year built:
- 1940
- Baths:
- 12.00
- MLS#:
- 24045609
- Subdivision:
- N/A
ADDITIONAL INFORMATION
Quintessential 1940's Connecticut Estate. This home offers a harmonious blend of classic elegance & modern luxury, set amidst breathtaking, park-like professionally landscaped property and specimen gardens. Architectural craftsmanship & intricate millwork throughout make this property truly one-of-a-kind. Step into the grand, front-to-back foyer, where the home's stunning attention to detail is immediately evident. Designed for entertaining inside & out with spacious well-appointed rooms that flow seamlessly to one of several terraces flanked by perennial gardens. The renovated gourmet kitchen/breakfast room/family room is the perfect gathering place for friends and family. The Thanksgiving-size dining room opens to outdoor gardens & patio. Expansive living room opens into a private conservatory-solarium. The second floor includes a luxurious primary suite, encompassing 6 rooms and features dual baths, custom WIC, sitting area & office space. Each add'l bedroom is generously sized & ensuite, ensuring privacy & comfort for all. Fitness and entertainment enthusiasts will love the newer gym complete w/ full bath/sauna. This home is further enhanced by a wine room and 1,500-bottle wine cellar-perfect for hosting in style. Newly installed windows throughout invite natural light showcasing the serene views of the of the manicured gardens & expansive 4.5 acre property. No expense was spared in the construction of the pool, pool house/guest house. 6-car garage for the car collector.
$1,399,000
42 Pipers Hill Road Wilton, CT 06897
- Type:
- Single Family
- Sq.Ft.:
- 3,905
- Status:
- Active
- Beds:
- 5
- Lot size:
- 2 Acres
- Year built:
- 1970
- Baths:
- 4.00
- MLS#:
- 24045184
- Subdivision:
- North Wilton
ADDITIONAL INFORMATION
Welcome to this pristine 5-bedroom Center Hall Colonial located in the desirable Nod Hill area of Wilton. Nestled in a private enclave of just five homes, this exceptionally maintained property adjoins the breathtaking 140-acre Wilton Forest, offering unparalleled privacy and natural beauty. Inside, enjoy a sun-filled kitchen with granite countertops, two sinks, and skylights. Cozy up in the den with a gas fireplace or work from home in the private office. The home features two primary suites, including one on the first floor with skylights, a luxurious bath, a large walk-in shower, and double sinks that could also serve as an in-law suite. This primary suite also features a unique custom-designed covered porch accessed through French doors where morning coffee can be enjoyed. Additional amenities include a 2-car garage, generator, a large sunny great room over the garage, perfect for that big screen TV and a fully fenced backyard with a heated 20x40 Sylvan diving pool with a heated spa. Discover this unique property that blends elegance and functionality in a tranquil setting. Five minutes to Wilton High School and the YMCA!
- Type:
- Single Family
- Sq.Ft.:
- 4,630
- Status:
- Active
- Beds:
- 5
- Lot size:
- 2.39 Acres
- Year built:
- 1930
- Baths:
- 4.00
- MLS#:
- 24043115
- Subdivision:
- N/A
ADDITIONAL INFORMATION
Beautiful colonial in the heart of Wilton in need of repairs and updating to be restored to its former glory.
$300,000
3 Highwood Lane Wilton, CT 06897
- Type:
- Land
- Sq.Ft.:
- n/a
- Status:
- Active
- Beds:
- n/a
- Lot size:
- 2.09 Acres
- Baths:
- MLS#:
- 24037771
- Subdivision:
- N/A
ADDITIONAL INFORMATION
Welcome to 3 Highwood Lane; build your dream home on an amazing plot of land on the Wilton/Westport line. 3 Highwood is a 2.09 acre parcel on a rear lot full of peace and tranquility. With maps, plots and plans in hand, the hard work is already completed. Electricity is on the property and the driveway is cleared and layed with a bandsand hard surface. Neighboring home built by same original owner is on the market for 2.1M. Make your appointment to see 3 Highwood Lane today! Eversource in progress of removing tower on property.
$1,400,000
331 Sturges Ridge Road Wilton, CT 06897
- Type:
- Single Family
- Sq.Ft.:
- 5,783
- Status:
- Active
- Beds:
- 4
- Lot size:
- 2.01 Acres
- Year built:
- 1985
- Baths:
- 5.00
- MLS#:
- 24034361
- Subdivision:
- N/A
ADDITIONAL INFORMATION
Welcome to 331 Sturges Ridge Road. This custom-built Colonial is sure to impress, with 4 finished levels and plenty of space. Upon entering the home, you are immediately captivated by the two-story foyer. The living room and dining room are light and bright and offer an ideal space for entertaining family and friends. The family room with vaulted ceiling has paneled wood, stone fireplace, recessed lighting and ceiling fan. Don't miss the eat-in kitchen with center island with granite counters, stainless steel appliances which include a professional Garland 6-burner gas range and full-size refrigerator/freezer. Other features of the main level include a heated sunroom and greenhouse, mudroom, front and back staircases', 2 baths and laundry room. The primary bedroom suite is luxurious and spacious with a walk-in closet, dressing room with custom dressers, full bath and sunken bedroom. 3 additional bedrooms with one ensuite bath and a hall bath. There is a finished 3rd floor with storage, finished basement (plumbed for a full bath) and 3-car garage. Enjoy summer all year long in the indoor, heated newly restored Gunite pool with dehumidification and copper ion systems, plus ultra-light low in chlorine levels. Set back on 2 acres of beautifully landscaped property with gardens, patio and stone retaining walls. Original owners and part of the popular Crosswicks neighborhood.
$2,199,000
12 Comstock Lane Wilton, CT 06897
- Type:
- Single Family
- Sq.Ft.:
- 8,281
- Status:
- Active
- Beds:
- 5
- Lot size:
- 2.55 Acres
- Year built:
- 2007
- Baths:
- 6.00
- MLS#:
- 24033257
- Subdivision:
- N/A
ADDITIONAL INFORMATION
Custom Built Masterpiece. This 5 BR-4.2 bath home is a testament to luxury, craftsmanship & meticulous attention to detail, offering a Lifestyle of comfortable elegance. As your guests enter the Grand Foyer, they will notice the exquisite tray-lit Center Hallway, crowned with rare barrel ceiling, the grand staircase and rich marble floor. All conspire to set the tone for the unique mix of amenities awaiting within. Designed with both sanctuary & entertainment on a grand scale in mind, 12 Comstock Lane offers cherry wood flooring & paneling, arched doorways, coffered ceilings & ambient tray lighting. The house commands its setting, and offers expansive views of vast & sweeping lawns, which hint at the many possibilities for a life of endless outdoor enjoyment. The Kitchen heart of this home will generate visions of future good times & culinary delights, with its immense center isle/breakfast bar, Wolf 6-burner gas range, cavernous SubZero & built-in, back-lit hutch with 4 beverage coolers. The Kitchen unfolds into the Family Room, anchored with rugged stone fireplace; both rooms providing access to the Wraparound Deck, with Views. The Primary suite/sanctuary includes dressing room, gas fireplace, tray-lighting & private balcony. 4 more, generous Bedrooms, an Upstairs Family room, & 'Homework Hall' with built-in study stations, complete the BR level. The beautifully Finished Lower Level Walkout features brand-new flooring and ready access to the Lower Patio and Level Yard.
$5,500,000
386 Danbury Road Wilton, CT 06897
- Type:
- General Commercial
- Sq.Ft.:
- 7,840
- Status:
- Active
- Beds:
- n/a
- Lot size:
- 1.08 Acres
- Year built:
- 1952
- Baths:
- 1.00
- MLS#:
- 24034522
- Subdivision:
- N/A
ADDITIONAL INFORMATION
Commercial building in Wilton's GB zone. Freestanding 7800Sf industrial building on an acre of flat property. 144 feet of frontage on Rt7/Danbury Rd. The building consist of a Wheels gas station in the front occupying 1450Sf, and a 7 bay shop of 5000Sf currently being used as an auto body repair shop. Body shop has a current CT repair/dealers license. Additional there is another 1440 SF of air conditioned office space upstairs that could be converted to an apartment. Over 50 parking spaces. GB zone also permits all uses in the DRB zone. Please ask for a copy of the zoning regulations. Autobody shop is for sale seperatly, MLS 24007938
$2,199,000
179 Westport Road Wilton, CT 06897
- Type:
- Single Family
- Sq.Ft.:
- 4,944
- Status:
- Active
- Beds:
- 4
- Lot size:
- 1.41 Acres
- Year built:
- 2024
- Baths:
- 4.00
- MLS#:
- 24032661
- Subdivision:
- South Wilton
ADDITIONAL INFORMATION
Four Bedroom Colonial/Contemporary on 1.4 acres being built on a private lane with 3 new or renovated homes already completed and sold. Incredibly convenient location with easy access to Wilton Center, Wilton schools, Westport Center, Westport train station and the Route 7 connector. Open Floor Plan on the first floor Kitchen open to Dining Room and Family Room with gas fireplace. Private Office/Study, Hall Closet and Powder Room, 2 Car Garage with a Mudroom. floating stairs to second floor, Primary Bedroom with Full Bath and two Walk-in Closets. Two Bedroom share a Jack and Jill Bath and the 4th Bedroom with Full Bath. Third floor Playroom. 5-bedroom septic system, town water. Being built by Bear Paw Builders.
$1,599,900
274 Ridgefield Road Wilton, CT 06897
- Type:
- Single Family
- Sq.Ft.:
- 5,028
- Status:
- Active
- Beds:
- 6
- Lot size:
- 2.1 Acres
- Year built:
- 1727
- Baths:
- 4.00
- MLS#:
- 24020177
- Subdivision:
- N/A
ADDITIONAL INFORMATION
Welcome to Middlebrook Farm. Nestled on just over two acres minutes from Wilton Center, the Middlebrook estate is one of town's most prominent homes. Originally built in 1727, the history of this home is embedded in the fabric of the community. From serving as the Town's Tavern from 1734 until 1739, to the British Troops occupation of the property in 1777, to hosting six generations of Middlebrook family affairs, this home has been a centerpiece of the Wilton Community. Today, this sprawling estate seamlessly combines historic charm with all of today's modern amenities. Meticulously renovated and expanded over the years, this home boasts high ceilings and an open flowing floor plan that is ideal for modern day living with endless reminders of its rich history throughout. Spanning just 5,028 square feet, the home features 16 rooms, 6 bedrooms and 3.5 renovated baths. At the heart of the home is a gourmet kitchen imported from the UK and designed by Mark Wilkinson. Marble and soapstone countertops and top-of-the-line appliances complement the gorgeous cherry wood island. For full property details, a virtual tour and interactive floor plans, please click on the tour link. Please note: A full Building Inspection was performed prior to listing and a report is available for review.

The data relating to real estate for sale on this website appears in part through the SMARTMLS Internet Data Exchange program, a voluntary cooperative exchange of property listing data between licensed real estate brokerage firms, and is provided by SMARTMLS through a licensing agreement. Listing information is from various brokers who participate in the SMARTMLS IDX program and not all listings may be visible on the site. The property information being provided on or through the website is for the personal, non-commercial use of consumers and such information may not be used for any purpose other than to identify prospective properties consumers may be interested in purchasing. Some properties which appear for sale on the website may no longer be available because they are for instance, under contract, sold or are no longer being offered for sale. Property information displayed is deemed reliable but is not guaranteed. Copyright 2021 SmartMLS, Inc.
