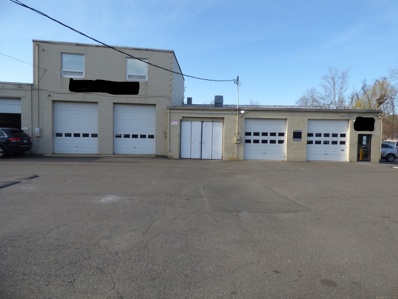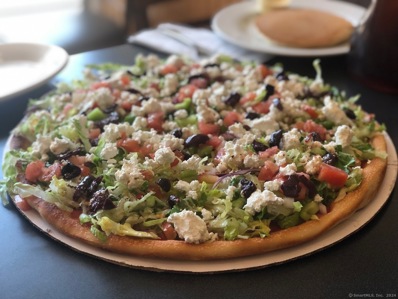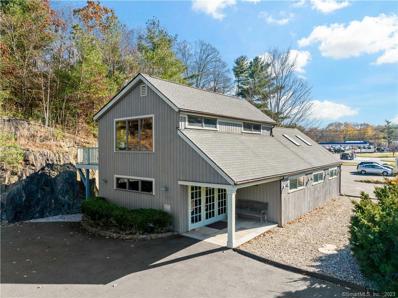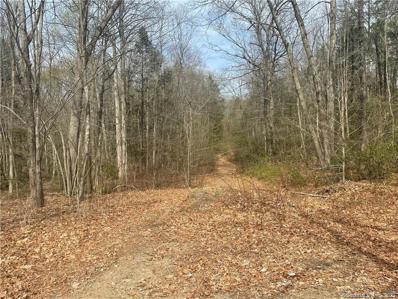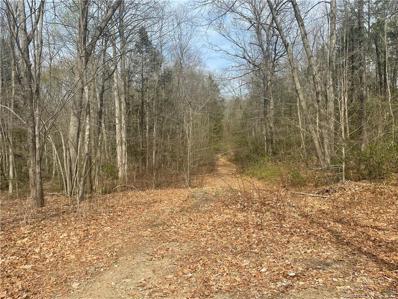Wilton CT Homes for Rent
$950,000
0 Withheld Road Wilton, CT 06897
- Type:
- Business Opportunities
- Sq.Ft.:
- n/a
- Status:
- Active
- Beds:
- n/a
- Lot size:
- 1.08 Acres
- Year built:
- 1952
- Baths:
- MLS#:
- 24007938
- Subdivision:
- N/A
ADDITIONAL INFORMATION
Successful Auto Body shop on the RT 7 corridor. Business sale only, no real estate. Busy high traffic area, minutes to I95 and Merritt Parkway. 7 bays, approx 4000SF, 2 frame machines, spray booth with its own entrance. Some equipment included. Dealer License. Large parking area, 25 cars or more. Air conditioned office. Well established and in good standing with a major collision insurance company. Owner will lease back space to the purchaser of the business. Appointment required, do not visit property during business hours or disturb employees. Current owner/operator could stay and train the right buyer. Ask about a potential 2 bedroom apartment on premises. Property is for sale, MLS 24034522
$300,000
0 Withheld Road Wilton, CT 06897
- Type:
- Business Opportunities
- Sq.Ft.:
- n/a
- Status:
- Active
- Beds:
- n/a
- Baths:
- MLS#:
- 24004793
- Subdivision:
- N/A
ADDITIONAL INFORMATION
Whatâ??s a Luncheonette, Anyway? A luncheonette is more than just a place to grab a quick biteâ??itâ??s a slice of Americana, a cozy corner where memories are made. These old-school lunch counters were once the heartbeat of bustling department stores and beloved â??five and dimeâ?? shops. Now, theyâ??re making a triumphant comeback, blending nostalgia with modern sensibilities. Looking for something good to eat? This eatery remains one of the most popular in Wilton thanks to its fresh offerings and classic pizzas. Give their menu a try and see what all the fuss is about. If you're feeling hungry, don't hesitate. Enjoy the top dishes Wilton has to offer. This restaurant is known for Chicken Quesadilla. Try it for yourself and see what the fuss is about. It's not just pizza. Try french fries for a delicious addition to your meal. Even the biggest appetite can be satisfied here. Curbside pickup makes takeout easy. All you have to do is place an order. You can't beat that for convenience!
$695,000
944 Danbury Road Wilton, CT 06897
- Type:
- General Commercial
- Sq.Ft.:
- 1,618
- Status:
- Active
- Beds:
- n/a
- Lot size:
- 0.65 Acres
- Year built:
- 1930
- Baths:
- MLS#:
- 170611044
- Subdivision:
- Georgetown
ADDITIONAL INFORMATION
FANTASTIC OPPORTUNITY TO OWN this premierly placed freestanding building w/ 214 feet of frontage on heavily traveled Route 7, a major thoroughfare in Fairfield County, with traffic counts upwards of 20,000 per day. Exceptional visibility for your business or a fabulous investment in this vibrant & flourishing business corridor w/ outstanding demographics & surrounding amenities. With GB zoning, there are endless options for professional offices, medical suites, salons, & more. Sited on .65 acres with a massive private paved parking lot plus 3 additional parking spaces on right side of building. Currently operating as a medical office but could be easily modified to fulfill your vision. Handicap accessible w/ seamless transition from parking to covered slate front entrance. The first level includes a reception area, waiting room, 2 exam rooms w/ sinks, 4 offices, & 2 half bathrooms (1 handicap accessible). Architectural design elements bestow a blend of warmth & brightness w/ large windows, vaulted ceilings, skylights, beams, & natural wood finishes. A french door opens out to private back patio area lined w/ a stone wall. The upper level gives way to a spacious loft area w/ french door flowing out to Trex deck & stairs leading to patio. A large office room is its own space w/ door entrance & full bathroom w/ walk-in shower. Well maintained w/ newer A/C system (1 year old), newer roof (approx. 6 years old), security system, newer deck, & professional landscaping. Easy to show!
$1,500,000
00 Old Mill Road Wilton, CT 06897
- Type:
- Land
- Sq.Ft.:
- n/a
- Status:
- Active
- Beds:
- n/a
- Lot size:
- 3.3 Acres
- Baths:
- MLS#:
- 170563180
- Subdivision:
- Georgetown
ADDITIONAL INFORMATION
Incredible opportunity to own a sizable, gorgeous piece of land. Underground utilities available, city water accessible and fire-hydrant already on site. A remarkable Fairfield County property offering peace and tranquility yet only minutes from restaurants, shopping and Metro-North rail station. Just 3-miles from award-winning Wilton High School and less than a 1/2 mile from Rt. 7 corridor- for an easy commute. Slightly over 38 acres, this lot is for sale with an adjacent 3.3 acre lot (MLS# 170563180) for total 41.31 acres! Enjoy the utmost in privacy while being less than a mile from bustling and revitalized Georgetown Village. There is a fenced-off 2.5 +/- acre section that is not buildable/ developable. Buyers to do their own due diligence. Estate. AS IS. MLS Listings 170562988 and 170563180 are sister listings containing two parcels being sold together.
$1,500,000
0 Old Mill Road Wilton, CT 06897
- Type:
- Land
- Sq.Ft.:
- n/a
- Status:
- Active
- Beds:
- n/a
- Lot size:
- 38.01 Acres
- Baths:
- MLS#:
- 170562988
- Subdivision:
- N/A
ADDITIONAL INFORMATION
Incredible opportunity to own a sizable, gorgeous piece of land. Underground utilities available, city water accessible and fire-hydrant already on site. A remarkable Fairfield County property offering peace and tranquility yet only minutes from restaurants, shopping and Metro-North rail station. Just 3-miles from award-winning Wilton High School and less than a 1/2 mile from Rt. 7 corridor- for an easy commute. Slightly over 38 acres, this lot is for sale with an adjacent 3.3 acre lot (MLS# 170563180) for total 41.31 acres! Enjoy the utmost in privacy while being less than a mile from bustling and revitalized Georgetown Village. Land financing available. There is a fenced-off 2.5 +/- acre section that is not buildable/ developable. Buyers to do their own due diligence. Estate. AS IS.

The data relating to real estate for sale on this website appears in part through the SMARTMLS Internet Data Exchange program, a voluntary cooperative exchange of property listing data between licensed real estate brokerage firms, and is provided by SMARTMLS through a licensing agreement. Listing information is from various brokers who participate in the SMARTMLS IDX program and not all listings may be visible on the site. The property information being provided on or through the website is for the personal, non-commercial use of consumers and such information may not be used for any purpose other than to identify prospective properties consumers may be interested in purchasing. Some properties which appear for sale on the website may no longer be available because they are for instance, under contract, sold or are no longer being offered for sale. Property information displayed is deemed reliable but is not guaranteed. Copyright 2021 SmartMLS, Inc.
Wilton Real Estate
The median home value in Wilton, CT is $1,100,000. This is higher than the county median home value of $552,700. The national median home value is $338,100. The average price of homes sold in Wilton, CT is $1,100,000. Approximately 82.29% of Wilton homes are owned, compared to 9.41% rented, while 8.3% are vacant. Wilton real estate listings include condos, townhomes, and single family homes for sale. Commercial properties are also available. If you see a property you’re interested in, contact a Wilton real estate agent to arrange a tour today!
Wilton, Connecticut has a population of 18,486. Wilton is more family-centric than the surrounding county with 45% of the households containing married families with children. The county average for households married with children is 34.39%.
The median household income in Wilton, Connecticut is $209,635. The median household income for the surrounding county is $101,194 compared to the national median of $69,021. The median age of people living in Wilton is 44.1 years.
Wilton Weather
The average high temperature in July is 84.3 degrees, with an average low temperature in January of 18.9 degrees. The average rainfall is approximately 51.6 inches per year, with 34.7 inches of snow per year.
