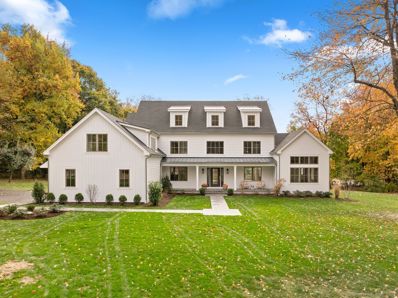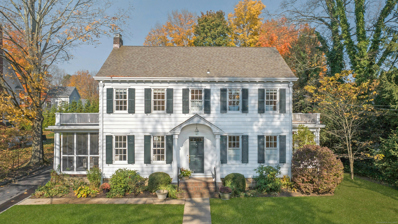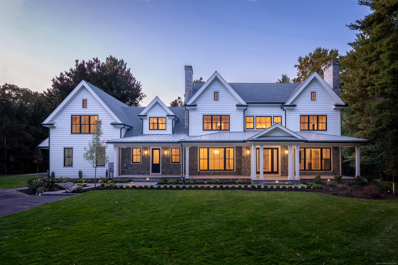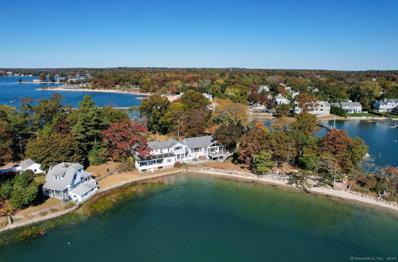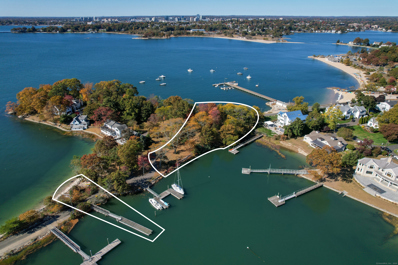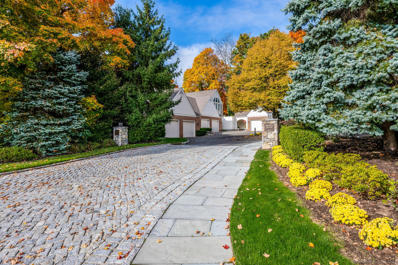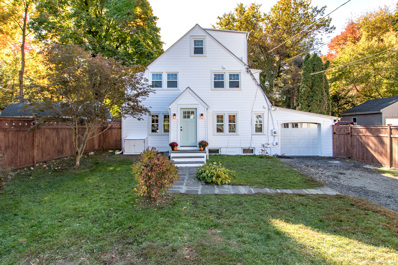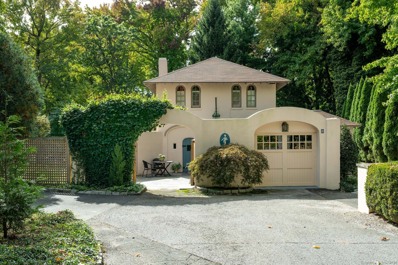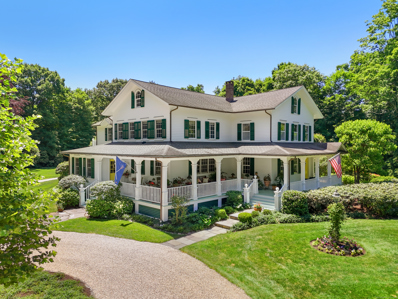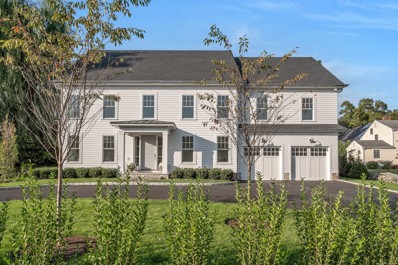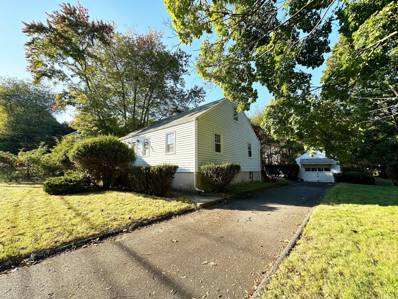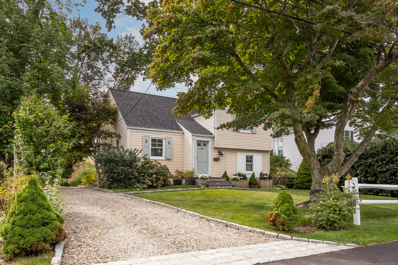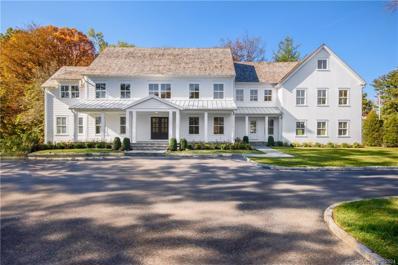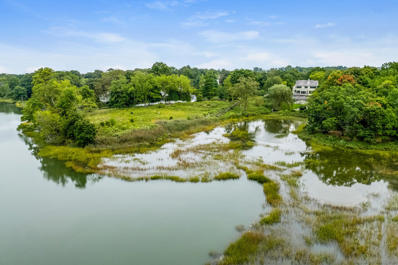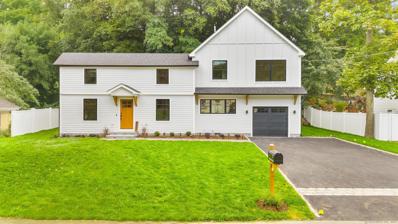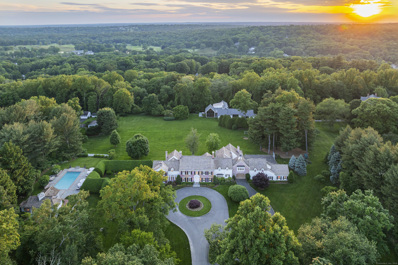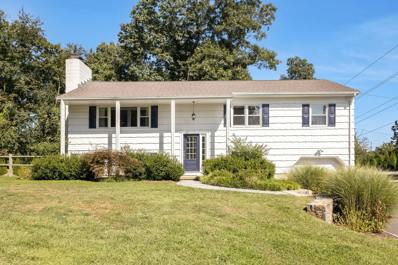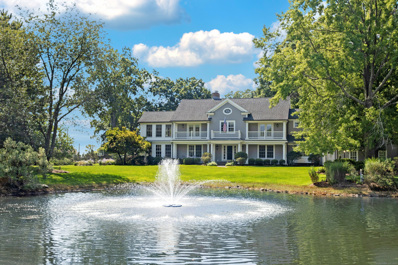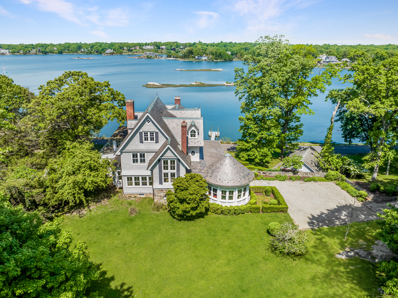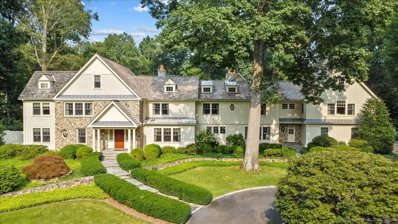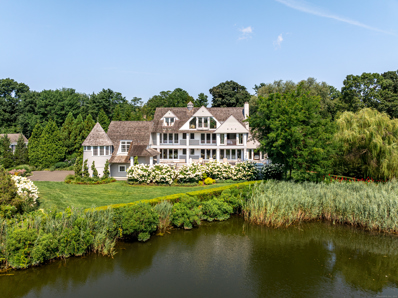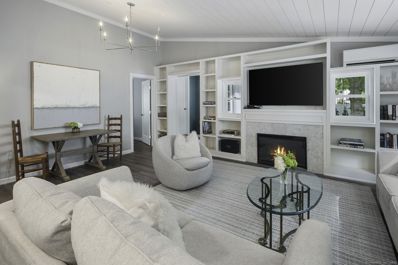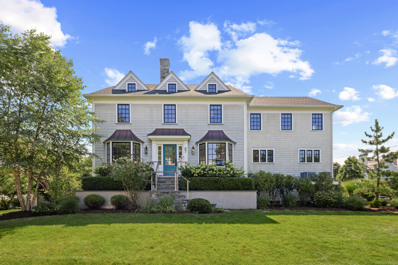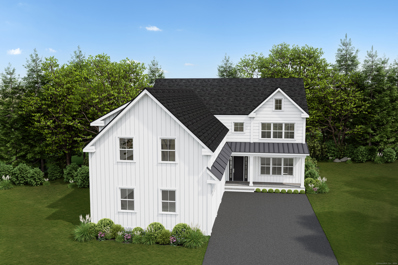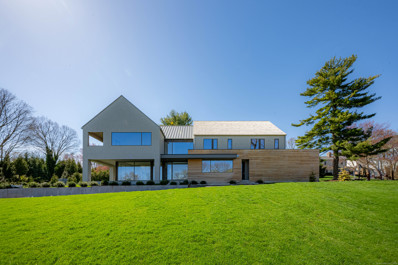Darien CT Homes for Rent
The median home value in Darien, CT is $1,997,500.
This is
higher than
the county median home value of $552,700.
The national median home value is $338,100.
The average price of homes sold in Darien, CT is $1,997,500.
Approximately 81.33% of Darien homes are owned,
compared to 13.19% rented, while
5.47% are vacant.
Darien real estate listings include condos, townhomes, and single family homes for sale.
Commercial properties are also available.
If you see a property you’re interested in, contact a Darien real estate agent to arrange a tour today!
$4,180,000
77 Stanton Road Darien, CT 06820
- Type:
- Single Family
- Sq.Ft.:
- 6,200
- Status:
- NEW LISTING
- Beds:
- 6
- Lot size:
- 1.2 Acres
- Year built:
- 1955
- Baths:
- 7.00
- MLS#:
- 24056971
- Subdivision:
- N/A
ADDITIONAL INFORMATION
Welcome Home to 77 Stanton Rd. Experience this stunning 2024 Full Renovation and Major Expansion on one of Darien's most Coveted Streets. North Star Development has taken it to the next level by teaming with the SOHO Group and Jody Deluca Interiors to create a clean, modern and sophisticated style with the functionality that every family desires. As you walk into the Beautiful Two Story Foyer you immediately feel the bright light and warmth this house exudes. There is a formal dining room with a custom bar, formal living room that opens into a great room with a soap stone fireplace centered between two oversized sliding glass doors bringing you onto a large hardwood deck for easy entertaining. The kitchen features a 12 foot marble Island with seating for six. Sleek built-in pantry and a 72 inch wall of stainless steel refrigeration. The oversized windows, sliding glass doors and warm wood accents throughout make you feel this home is special. 6 bedrooms including a first floor Guest Suite and 6 baths as well as a powder room. The Primary Suite has a separate sleeping area and a spa like spacious open shower room with soaking tub and two shower heads. The large third floor is a flexible room with wet bar and dishwasher can be used for a fun rec room, lounge or second office. Let's not forget the mudroom off the garage with its very own dog shower! Perfectly sited on 1.2 acres in the Blue Ribbon Hindley School neighborhood. This home is not to be missed!
$2,000,000
8 Prospect Avenue Darien, CT 06820
- Type:
- Single Family
- Sq.Ft.:
- 3,036
- Status:
- NEW LISTING
- Beds:
- 5
- Lot size:
- 0.34 Acres
- Year built:
- 1926
- Baths:
- 3.00
- MLS#:
- 24056552
- Subdivision:
- N/A
ADDITIONAL INFORMATION
8 Prospect Avenue is Darien's most desirable in town location! Rarely available, this home with gorgeous custom moldings, hand crafted cabinetry and highest quality built-ins are just the beginning. This sunlit 5 bedroom, 3 full bath home is only minutes to the exciting new Darien town center and easy access to the train. Entering the foyer you turn left into the living room with fireplace which opens onto the private screened in porch, and side patio. A large formal dining room seats many guests and connects to the charming all glass breakfast room. The 1997 addition includes a cooks kitchen and new 2024 refrigerator. Step into the large family room with views of the level landscaped back garden and yard with two-car garage, waterfall an organic garden. Enter mud room from back patio into family room. Full bath, laundry with new W/D add convenience to comfortable living. The second floor is home to the primary bedroom and three other bedrooms and a bath. Off the top of stairs is a generous sleeping porch for two happy beings. The third floor has a large bedroom suite with bath and office. The unfinished basement is set up to show great possibilities with workshop, wine room and exercise room. Enjoy Darien's two public beaches and newly acquired 60 acre ocean front Great Island, all within an hour from NYC.
$6,470,000
259 Middlesex Road Darien, CT 06820
- Type:
- Single Family
- Sq.Ft.:
- 8,552
- Status:
- NEW LISTING
- Beds:
- 6
- Lot size:
- 1.06 Acres
- Year built:
- 2024
- Baths:
- 9.00
- MLS#:
- 24048979
- Subdivision:
- N/A
ADDITIONAL INFORMATION
Discover the epitome of luxury living in this newly constructed 8,552 square foot home, meticulously designed to cater to a sophisticated lifestyle. Nestled within easy access to Darien and Noroton Heights train stations, this residence offers a seamless commute to New York City, blending convenience with upscale suburbia.The heart of the home, an exquisitely appointed chef's kitchen, features Subzero / Wolf appliances, a generous island, and a Julian workstation sink - sure to delight culinary enthusiasts. Luxury resonates in the primary suite, a sanctuary embellished with a vaulted ceiling, limestone FP, two stunning closets, and two lavish bathrooms. Every bedroom in this six-bedroom abode is an ensuite, promising personal retreats for all. Entertain and unwind in your outdoor oasis, complete with exquisite stone work, a Gunite pool with a spa, an outdoor kitchen area, and dual patios - one covered with an architectural stone fireplace, the other featuring a cozy gas fire-pit. Working from home is a pleasure in the dedicated office complete with a fireplace, French doors and a bar. Venture down to the lower level where a family room equipped with a fireplace, bedroom and full bath awaits. Six fireplaces, impeccable millwork, designer lighting, and high-efficiency mechanicals elevate this property into a league of its own. With its blend of extraordinary craftsmanship and prime location, this home isn't just a statement-it's a conversation starter. (taxes TBD)
$7,900,000
3 Pratt Island Darien, CT 06820
Open House:
Thursday, 11/7 10:00-12:30PM
- Type:
- Single Family
- Sq.Ft.:
- 4,319
- Status:
- NEW LISTING
- Beds:
- 6
- Lot size:
- 1.4 Acres
- Year built:
- 1906
- Baths:
- 5.00
- MLS#:
- 24057052
- Subdivision:
- Pratt Island
ADDITIONAL INFORMATION
Exceptional opportunity to own one the finest waterfront properties in Fairfield County! Welcome to 3 Pratt Island, a 1.4 acre lot with a 200' south-facing private beach. The location comes with an oversized, protected deep water dock with multiple slips. Stunning water views are yours from all angles. Enjoy being lulled to sleep with the sound of lapping waves. The property is nestled in a gorgeous cove which allows you to observe the abundance of wildlife up close. If you would like more room to build your dream compound, there is an adjacent 1 acre lot available as well! Taxes will be calculated once property has been subdivided.
$5,000,000
1 Pratt Island Darien, CT 06820
- Type:
- Land
- Sq.Ft.:
- n/a
- Status:
- NEW LISTING
- Beds:
- n/a
- Lot size:
- 1 Acres
- Baths:
- MLS#:
- 24056933
- Subdivision:
- Pratt Island
ADDITIONAL INFORMATION
Are you looking for a private, waterfront haven to build your dream home? Look no further than 1 Pratt Island. This 1 acre property is at the end of a private association with sunrise and sunset views. The lot comes with easements to a deep water dock and an incredible sandy beach steps away. With gorgeous mature trees, this property overlooks Darien Harbor in one direction and Stamford's Shippan Point in the other. Come find your paradise! Taxes will be calculated once property has been subdivided. Separate 1.4 acre lot also listed on CMLS #
- Type:
- Condo
- Sq.Ft.:
- 1,410
- Status:
- Active
- Beds:
- 2
- Year built:
- 1988
- Baths:
- 3.00
- MLS#:
- 24055537
- Subdivision:
- N/A
ADDITIONAL INFORMATION
Sunny and spacious unit with an open floor plan, updated kitchen and bathrooms, private enclosed patio. Conveniently located walk to town and train.
$1,150,000
25 Wakemore Street Darien, CT 06820
Open House:
Thursday, 11/7 12:00-1:30PM
- Type:
- Single Family
- Sq.Ft.:
- 2,254
- Status:
- Active
- Beds:
- 3
- Lot size:
- 0.28 Acres
- Year built:
- 1930
- Baths:
- 2.00
- MLS#:
- 24055227
- Subdivision:
- N/A
ADDITIONAL INFORMATION
Delightful 3-story farmhouse, perfectly situated on a low traffic road in a highly sought-after school district. Note the endless possibilities for expansion (dormer 3rd floor for additional full bath)! As you enter, you'll be welcomed by a foyer that leads to a cozy living room, featuring a character-filled wood-burning fireplace & an updated powder room. The dining area seamlessly flows into a spacious light-filled kitchen with a charming breakfast nook & picture window. Relax in the four-season sunroom, complete with a vaulted ceiling & underfloor radiant heated ceramic tiles-perfect for unwinding after a long day! The laundry room boasts a new storage system for added convenience. On the 2nd level, you'll find 3 inviting bedrooms & a newer full bath with a Waterworks stall shower! Ascend to the renovated 3rd level, where a decorative fireplace, 2 skylights, & generous space create an ideal office/games room or den. The property has an attached 1 car garage with a new door, a new motor & renovated floor. Ample parking in the driveway! This home features fresh paint throughout, new siding, 50 new windows, new gutters & a brand-new roof! The spacious fully fenced-in backyard (plus patio) provides a safe space for outdoor activities, & front yard that has also been fully enclosed since purchase. Award winning Darien schools & beautiful beaches, New Canaan nature/parks, Springdale stores/life & super friendly neighbors: This is truly a wonderful place to call home!
$1,950,000
8 Runkenhage Road Darien, CT 06820
- Type:
- Single Family
- Sq.Ft.:
- 2,358
- Status:
- Active
- Beds:
- 3
- Lot size:
- 0.33 Acres
- Year built:
- 1908
- Baths:
- 2.00
- MLS#:
- 24053428
- Subdivision:
- Tokeneke
ADDITIONAL INFORMATION
Nestled in the heart of the Tokeneke Association, this charming home is beautifully located on a very secluded and private street. Known to be one of the first properties built in Tokeneke, this jewel box boasts water views, a spacious yard and plenty of outdoor living space including a recently updated private interior courtyard, two expansive patios and a new deck right off the living room. Built in 1908, this meticulously maintained and updated home features a wonderful flow with loads of details and personality including a large foyer with terra cotta floors, original restored hardwood floors, a light-filled sun-room, an updated kitchen and bath and large family room with plenty of natural light. On the second floor, there is a wonderful sitting room with access to an outdoor patio as well as all three bedrooms and updated bathroom. Lovingly cared for by the same family for nearly 30 years, come and experience where every day feels like a vacation!
$3,795,000
100 Hanson Road Darien, CT 06820
- Type:
- Single Family
- Sq.Ft.:
- 4,804
- Status:
- Active
- Beds:
- 5
- Lot size:
- 1.73 Acres
- Year built:
- 1850
- Baths:
- 5.00
- MLS#:
- 24053908
- Subdivision:
- N/A
ADDITIONAL INFORMATION
100 Hanson Rd is an iconic Darien home combining historic charm with spacious modern living. This home boasts 10 ft ceilings, a huge kitchen with Wolf appliances, extensive island, and opens to the family room with built-ins and French doors leading to the covered back patio. Walk through the butler's pantry to the generous dining room, inviting living room with private terrace, and paneled office. Upstairs features 4 bedrooms with oversized closets, three full baths, plus a beautiful primary suite with balcony overlooking the manicured lawn. The 1.73-acre property is impeccably landscaped with thoughtfully designed gardens for year round color. Follow the gravel path to the restored post and beam barn to watch a movie, play pool or entertain in a space that will captivate. This is the perfect house, perfect property, perfect location!
$2,995,000
2379 Boston Post Road Darien, CT 06820
- Type:
- Single Family
- Sq.Ft.:
- 5,744
- Status:
- Active
- Beds:
- 5
- Lot size:
- 0.35 Acres
- Year built:
- 2024
- Baths:
- 5.00
- MLS#:
- 24052371
- Subdivision:
- N/A
ADDITIONAL INFORMATION
This new construction is completed and staged! Nestled in a desired area near the beach, YMCA and award-winning Hindley School. This stunning and classic home promises to be a haven of comfort, style and high quality. An experienced and savvy local builder, Condon Custom Construction, will work closely with you in finishing the space to your liking. All the components one would expect and more: magnificent kitchen with all custom cabinetry, over-sized island, top of the line appliances, spacious and generous sized rooms, extraordinary primary suite, oversized windows offering an abundance of natural light, 9 ' ceilings, white oak floors, sparkling bathrooms. Classic and current clean lines as well as elegant finishes are featured throughout this home so it will truly stand the test of time. The backyard is vast and idyllic with large screening trees for utmost privacy. The lower level offers over 1000 sf of customizable space with access to outside. Underground wiring and natural gas are another nice surprise. Come make this home your dream home. Top-rated schools, beaches, clubs, diverse shopping and acclaimed dining establishments. Experience Darien's lifestyle at its finest.
$719,000
65 Hecker Avenue Darien, CT 06820
- Type:
- Single Family
- Sq.Ft.:
- 1,200
- Status:
- Active
- Beds:
- 3
- Lot size:
- 0.61 Acres
- Year built:
- 1952
- Baths:
- 2.00
- MLS#:
- 24051346
- Subdivision:
- Noroton
ADDITIONAL INFORMATION
Welcome to this charming 3-bedroom, 2-bath Cape Cod-style home, a rare find in the highly sought-after town of Darien. Nestled on a generous .61-acre lot, this 1,200 sq ft home provides 3 spacious bedrooms with ample closet space and an open kitchen perfect for entertaining guests. The unfinished attic is ideal for adding another bedroom, bathroom, or recreation space, and the basement offers even more room for expansion. A detached garage provides extra parking and storage. Conveniently located near I-95, Route 1, and with easy access to the Metro-North Railroad, commuting to New York City takes less than an hour. Despite its proximity to major roadways, the property remains peaceful and private. Darien offers top-tier dining, scenic public beaches, and a strong community, making this home a rare gem. Don't miss your chance to own a piece of Darien, where homes like this are few and far between!
$925,000
9 Patton Drive Darien, CT 06820
- Type:
- Single Family
- Sq.Ft.:
- 1,450
- Status:
- Active
- Beds:
- 3
- Lot size:
- 0.15 Acres
- Year built:
- 1947
- Baths:
- 2.00
- MLS#:
- 24050343
- Subdivision:
- Noroton Heights
ADDITIONAL INFORMATION
Welcome to this beautifully updated sun-filled Cape Cod-style home, exuding a warm and inviting urban cottage vibe, nestled in one of Darien's most desirable neighborhoods. Perfectly positioned for convenience and lifestyle, this 3-bedroom, 2-bath residence was thoughtfully renovated in 2023, adding a bright and airy great room just off the kitchen, as well as a modern full bath and laundry area. Every detail has been upgraded, from the high-end porcelain flooring to significant electrical, plumbing, and HVAC improvements. A new roof installed in 2016 completes this home's exceptional maintenance. The chic, efficient kitchen boasts brand-new appliances while preserving its charming original built-in cabinetry, blending the best of modern convenience with classic appeal. French doors open to a serene outdoor oasis, featuring a spacious backyard perfect for entertaining and relaxation. Located on a quiet one-way street, this home offers the best of town and country living. Just steps from the Noroton Heights train station, a commuter's dream, with express trains to New York City. Enjoy nearby gourmet markets, restaurants, shops, Equinox gym, and all the conveniences of the new Darien Commons and Heights Crossing. A short distance to Weed Beach, Pear Tree Beach, Noroton Yacht Club, and Darien Boat Club, this property enjoys abundant southern light and mature landscaping-a coastal Connecticut dream. Homes on Patton Drive rarely come on the market - come see all this home offers!
$6,495,000
26 Peach Hill Road Darien, CT 06820
- Type:
- Single Family
- Sq.Ft.:
- 8,454
- Status:
- Active
- Beds:
- 6
- Lot size:
- 2.99 Acres
- Year built:
- 2023
- Baths:
- 8.00
- MLS#:
- 24050971
- Subdivision:
- N/A
ADDITIONAL INFORMATION
This newly constructed Nantucket-Style Colonial, exudes timeless elegance. The 6 bedroom and 6.2 bathroom home is meticulously designed with high-end finishes and exquisite millwork throughout. An impressive 3-story foyer anchors the expansive main level as formal living and dining rooms seamlessly flow to the family room and gourmet kitchen. While French doors lead to a patio overlooking the heated pool and spa. With a luxurious primary suite, and 5 additional bedrooms with en-suite baths, there is abundant living space. A bonus room with loft and a partially finished lower level add further versatility. Situated on 2.99 park-like acres, conveniently located to downtown Darien, this property is ready for its new owners to call it home!
$4,695,000
1 Brush Island Road Darien, CT 06820
- Type:
- Single Family
- Sq.Ft.:
- 4,542
- Status:
- Active
- Beds:
- 5
- Lot size:
- 2.94 Acres
- Year built:
- 2003
- Baths:
- 4.00
- MLS#:
- 24045863
- Subdivision:
- Brush Island
ADDITIONAL INFORMATION
Secluded, modern hilltop retreat overlooking Holly Pond and the salt marsh. Nearly 3 acres on a private road adjacent to Darien Land Trust property and Weed Beach Park. Designed by David Austin for his personal residence in 2003. This 5-bedroom 3.5 bath home has been totally renovated by the current owners. A pool, dock, stone patio with gas fire pit, an additional wood burning fire pit, and perennial gardens complete the stunning outdoor spaces set dramatically into the natural contours of the property. With its kitchen and bar set up for entertaining the downstairs spaces take full advantage of the views of Holly Pond. Abundant wildlife and magnificent sunsets make this such a special offering. Easy access to school, shopping and commuting.
$1,949,999
7 Glenwood Drive Darien, CT 06820
- Type:
- Single Family
- Sq.Ft.:
- 2,500
- Status:
- Active
- Beds:
- 4
- Lot size:
- 0.21 Acres
- Year built:
- 2024
- Baths:
- 3.00
- MLS#:
- 24047198
- Subdivision:
- Noroton Heights
ADDITIONAL INFORMATION
Prepare to be amazed by this extraordinary, fully renovated home in Darien, nestled in one of the most coveted neighborhoods and surrounded by top-tier schools. A modern masterpiece, this home has been meticulously redesigned, featuring top-of-the-line upgrades including a GAF architectural roof, Hardieback siding, new electrical and plumbing, Bryant 3-zoned HVAC, and custom Pella windows. The interior boasts 5.5-inch white oak floors and a captivating open-concept luxury kitchen with an expansive Rafael Stone Artisan gold quartz island. Indulge in the kitchen's high-end appliances, including a Sub Zero fridge, a Wolf range, a speed oven, and a wine fridge. The space seamlessly transitions to a beautiful wet bar, spacious dining room, and inviting family room. This remarkable home features 4 bedrooms, an office, and 3 full bathrooms. Outside, a private blue stone outdoor patio space awaits, providing the perfect canvas to create your tranquil oasis. Not to mention, the location is unbeatable. A commuter's dream with close proximity to the Noroton Heights Train Station for an effortless 12-minute walk or a quick 5-minute bike ride. Access to highways is a breeze, and the downtown area provides an array of exceptional restaurants, cafes, and shops. Don't miss this opportunity to make this stunning gem the perfect place to call home and start loving where you live. Schedule your visit to this phenomenal home today!
$19,000,000
865 Hollow Tree Ridge Road Darien, CT 06820
- Type:
- Single Family
- Sq.Ft.:
- 10,197
- Status:
- Active
- Beds:
- 6
- Lot size:
- 4.18 Acres
- Year built:
- 1937
- Baths:
- 9.00
- MLS#:
- 24043900
- Subdivision:
- N/A
ADDITIONAL INFORMATION
Combining refined elegance with complete privacy, this 9.5-acre estate is the quintessential sanctuary for those seeking an elevated, sophisticated lifestyle in a tranquil and secluded setting. Situated at the end of a gravel drive lined with Bradford Pear trees, the compound features a 10,000-square-foot main house, a luxurious pool and pool house, a charming two-bedroom guest cottage, and an exceptional field house that truly takes your breath away. Renowned architect Louise Brooks has seamlessly blended the main home's historic charm with sleek, contemporary living spaces designed for modern needs. Positioned below the main house, the Brooks-designed field house offers a versatile space for casual recreation and entertainment. Highlights include an indoor batting cage with retractable steel windows, a two-lane bowling alley, and a resistance pool, all complemented by stylish social areas crafted for relaxation and enjoyment. Merging classic American style with cutting-edge design, 856 Hollow Tree Ridge Road is a home run for anyone who loves to entertain.
$999,000
9 Littlebrook Road Darien, CT 06820
- Type:
- Single Family
- Sq.Ft.:
- 2,100
- Status:
- Active
- Beds:
- 4
- Lot size:
- 1.29 Acres
- Year built:
- 1966
- Baths:
- 3.00
- MLS#:
- 24043619
- Subdivision:
- Tokeneke
ADDITIONAL INFORMATION
You will be swept away by the light and ease of this move-in ready home, perched at the top of the hill in a coveted Darien neighborhood. Boasting 1.29 acres and 4 bedrooms, you will have all the space you need both inside and out! Featuring a fenced in back yard, deck overlooking the mature evergreens and a flagstone terrace to enjoy daily. Welcome your guests in the open concept main floor, where the updated kitchen is situated between the family and living rooms with direct access to your deck. The surprise of this home is the abundance of flexible space throughout, including a sun porch/office and additional family room with fireplace. Make this your forever home and enjoy all the possibilities this residence has to offer!
$4,490,000
3 Contentment Island Road Darien, CT 06820
- Type:
- Single Family
- Sq.Ft.:
- 4,924
- Status:
- Active
- Beds:
- 5
- Lot size:
- 1.4 Acres
- Year built:
- 1970
- Baths:
- 5.00
- MLS#:
- 24043057
- Subdivision:
- Tokeneke
ADDITIONAL INFORMATION
Fall in love with the serenity of this picturesque home with water views in the heart of Tokeneke that take your breath away. Designed with enjoyment in mind, the balconies from the second floor capture Long Island Sound, Scotts Cove and majestic views of your own private salt water pond with fountain on this 1.4 level acre property. Spend your evening unwinding in your screened in porch or step outside to your bluestone patio and watch the sun set. The eat-in kitchen with center island has a perfect view of the pond. The primary suite has a work from home office and 2 decks for enjoyment. With a full bar room, including 2 full size wine fridges and sink, you will have guests over with ease. An added surprise of the home is the generous second floor family room with vaulted ceilings offering panoramic views of Scotts Cove and custom cabinetry throughout the home. This turn key residence has ample room for all to gather!
$6,995,000
31 Contentment Island Road Darien, CT 06820
- Type:
- Single Family
- Sq.Ft.:
- 6,586
- Status:
- Active
- Beds:
- 5
- Lot size:
- 2 Acres
- Year built:
- 1912
- Baths:
- 6.00
- MLS#:
- 24042518
- Subdivision:
- Tokeneke
ADDITIONAL INFORMATION
Premier Darien Waterfront Residence on Contentment Island Road, in the Private Tokeneke Association! Nestled on 2 beautiful Acres, this 5 Bedroom home (with additional large 1 Bedroom/1 Bath Cottage), offers panoramic water views, private dock, two deeded moorings, and 700' of direct water frontage and access to Long Island Sound. Renovated by Hiland Hall Turner Architects and designed by Louise Brooks & Falotico Associates, this home retains it's historic charm with wonderful modern amenities. Features include; 7 fireplaces, heart of antique pine flooring and 9+ ceilings throughout. Main level boasts spacious open living areas with direct views of the water; gourmet Chef's Kitchen and family room, custom Library, lovely Living Room, Dining Room with beautiful coffered ceiling, and stunning Sunroom with panoramic water views. Second floor offers; 4 Large Bedrooms and three full Baths with direct water views, including Primary suite with lovely Sitting Room/Office/Nursery. Third floor includes; large Media room, additional Bedroom, two Bonus rooms (gym and office), and a full Bath. Minutes to downtown Darien, Rowayton, shops, restaurants, train, and Award Winning Schools! A rare opportunity for coastal living just 40 miles from NYC. Also, enjoy outstanding evening sunsets!
$5,495,000
29 Crooked Mile Road Darien, CT 06820
- Type:
- Single Family
- Sq.Ft.:
- 10,000
- Status:
- Active
- Beds:
- 7
- Lot size:
- 2.01 Acres
- Year built:
- 1957
- Baths:
- 8.00
- MLS#:
- 24040427
- Subdivision:
- N/A
ADDITIONAL INFORMATION
Step into unparalleled living with this 10,000+ sq. ft. New England Colonial masterpiece, expertly crafted with attention to detail. A perfect blend of classic sophistication and modern livability, this stone and shingle residence is situated at the end of a private cul-de-sac, set on a sprawling 2-acre lot with mature trees and picturesque English gardens. Constructed in 2002, this home boasts an expansive layout with 7 bedrooms and 6 full baths/2 half baths. The primary bedroom suite is complete with a sitting area, a 14x35 exercise/dressing room, fireplace, and balcony. As you enter the home, you are welcomed by a stunning front-to-back foyer with French doors that open onto the patio and gardens. To the left, the formal living room with fireplace and French doors, exudes warmth and sophistication. The library features exquisite oak wood paneling, cabinetry, and coffered ceiling, providing an ideal retreat for reading. Adjacent to the living areas, the formal dining room is a perfect setting for dinner parties and family celebrations. At the heart of the home is the gourmet kitchen, with an open-concept layout that seamlessly blends functionality and style. State-of-the-art appliances, bespoke cabinetry, center island, butler's pantry/wet bar, and fieldstone fireplace complement the dining area. Enjoy effortless access to the family room, billiards room, and office with fireplace. The second floor features the primary bedroom wing and 6 generously sized bedrooms.
$4,695,000
35 Plymouth Road Darien, CT 06820
- Type:
- Single Family
- Sq.Ft.:
- 5,000
- Status:
- Active
- Beds:
- 5
- Lot size:
- 1.21 Acres
- Year built:
- 2013
- Baths:
- 6.00
- MLS#:
- 24033411
- Subdivision:
- Noroton Bay
ADDITIONAL INFORMATION
This stunning custom-designed waterfront Colonial, crafted by the renowned architect, Roger Bartels, is located in the coveted Noroton Bay Association, with private beach, kayak storage, mooring berths, snack bar, and playground. Completed in 2014, this exquisite residence features 5 bedrooms and 6 bathrooms, showcasing meticulous attention to detail, beautifully handcrafted floating staircases, indoor and outdoor Sonos audio, state-of-the-art mechanicals, and floor to ceiling glass throughout that offers breathtaking views of the majestically landscaped grounds, tidal pond, and secluded four season wildlife. The first floor is perfect for entertaining, both intimate and large gatherings. It features a double-height dining room, a living room with a double-sided fireplace connecting to the den/sunroom, a library with built-ins, and a full bathroom. The eat-in kitchen, with a casual dining area, is connected to the sunlit family room and a secondary office. French doors open to multiple decks, ideal for lounging, alfresco dining, or enjoying the oversized Nordic Spa. Upstairs, the four well-appointed bedrooms include a luxurious primary suite with a Juliet balcony and an elegant bathroom. The private third floor boasts stunning views from the highest elevation in the Bay, a secondary family room, an ensuite bedroom with balcony and additional storage.
$899,000
30 Cherry Street Darien, CT 06820
- Type:
- Single Family
- Sq.Ft.:
- 1,432
- Status:
- Active
- Beds:
- 3
- Lot size:
- 0.14 Acres
- Year built:
- 1951
- Baths:
- 2.00
- MLS#:
- 24033110
- Subdivision:
- Noroton Heights
ADDITIONAL INFORMATION
Discover this beautifully renovated, energy-efficient 3-bedroom, 2-full-bath home in Darien, listed under $900,000. Nestled in a peaceful cul-de-sac, this turn-key property features a flat, fenced-in backyard, perfect for relaxation or play. Enjoy the convenience of being within walking distance to Norton Heights Train Station, Darien Commons, and downtown Darien's vibrant restaurants, shops, and gourmet markets. You'll also benefit from proximity to top-rated schools, the library, YMCA, town sports, two beaches, and various parks and recreational activities. Inside, the modern, open floor plan showcases a chef's kitchen that flows into a spacious living room with vaulted ceilings, a cozy fireplace, and custom built-ins. With three bedrooms and two luxurious bathrooms, plus a versatile bonus room ideal for an office or nursery, this home caters to all your needs. Environmentally conscious buyers will appreciate the Tesla high-efficiency solar-powered systems, ensuring impressively low annual utility costs. Don't miss out on this exceptional opportunity!
$3,495,000
27 Waverly Road Darien, CT 06820
- Type:
- Single Family
- Sq.Ft.:
- 4,257
- Status:
- Active
- Beds:
- 5
- Lot size:
- 0.29 Acres
- Year built:
- 1959
- Baths:
- 5.00
- MLS#:
- 24033907
- Subdivision:
- Noroton Bay
ADDITIONAL INFORMATION
Welcome to 27 Waverly Road, a beautiful colonial-style home nestled in the Noroton Bay Association which includes a private beach, pier, summer snack bar and mooring field. Completely renovated in 2018, this coastal home boasts all the modern comforts for today's living in a beachfront community. The main floor speaks to today's lifestyle with an open concept floor plan creating great flow between the dining and living spaces. Whether you are entertaining for many, or having a quiet night at home, the gourmet kitchen is a chef's dream with high end appliances, marble countertops, and a large center island. Natural light floods the family room and is the perfect spot to cozy up with a movie next to a roaring fire. Upstairs includes the primary suite-with a walk-in closet, spa-like bathroom, and vaulted ceilings-as well as 4 additional bedrooms and 3 bathrooms. The third floor is not to be missed with a vaulted ceiling and dormered windows offering an abundance of natural light and optionality. The icing on the cake is the outdoor entertaining area, which does not disappoint, with a sunken hot tub, fire pit, and outdoor dining space. Just bring your flip flops and enjoy this slice of heaven!
$3,499,000
20 Locust Hill Road Darien, CT 06820
- Type:
- Single Family
- Sq.Ft.:
- 6,444
- Status:
- Active
- Beds:
- 5
- Lot size:
- 0.5 Acres
- Year built:
- 2024
- Baths:
- 5.00
- MLS#:
- 170626399
- Subdivision:
- N/A
ADDITIONAL INFORMATION
Welcome to 20 Locust Hill Road, a stunning new construction opportunity in the heart of Darien, CT. This modern colonial/farmhouse-style home, built by an experienced builder renowned for high-end residential properties throughout Fairfield County, offers 5 bedrooms, 4.5 bathrooms, and an expansive 4,897 square feet of living space. Situated on a generous .50 acre in-town lot, this home provides ample space for comfortable living and entertaining. Upon entering, you'll be greeted by the spacious layout, featuring an abundance of natural light and high-end finishes. The main level boasts a chef's kitchen with top-of-the-line appliances, a welcoming family room, dining room and office plus a convenient 3-car attached garage. Upstairs, the sumptuous primary bedroom suite with his & her walk-in closets, creates a serene retreat. 4 additional generously sized bedrooms and a bonus room round out the two upper level offerings. Located near the new Corbin Drive Downtown Darien Development, this home offers easy access to a range of amenities, including both town beaches. With the opportunity for the buyer to customize, this home presents the perfect canvas for creating your dream living space. Framing has been completed. Estimated occupancy date is Q1 2025. Don't miss the chance to make this exceptional property your own.
$6,877,000
14 Five Mile River Road Darien, CT 06820
- Type:
- Single Family
- Sq.Ft.:
- 7,580
- Status:
- Active
- Beds:
- 6
- Lot size:
- 0.98 Acres
- Year built:
- 2024
- Baths:
- 8.00
- MLS#:
- 24012059
- Subdivision:
- N/A
ADDITIONAL INFORMATION
World class one of a kind newly constructed modern masterpiece with stunning unobstructed water views from every room in the house. This custom coastal build sets luxury to the highest level. The home features tall ceilings with an abundance of open space filled with natural light coming in through the floor to ceiling oversized European style windows. The home was thoughtfully designed to form an effortless flow between indoor and outdoor living. Intimately private, yet close to all the great amenities of Darien and Rowayton town center and a convenient drive or train ride to New York City. Set on a spacious 1 acre lot with a pool this home is the perfect setting for coastal living. The master suite has its own scenic balcony where you can wake up to your own amazing ocean views. The gourmet kitchen and exquisite bathrooms are all fitted with carefully designed, high end finishes. The home feature all bedrooms with ensuite baths, home office, dining room, mud room, and a basement with space for a recreation room and bar. This luxury modern property reflects the best Darien has to offer in an amazing seashore oasis.

The data relating to real estate for sale on this website appears in part through the SMARTMLS Internet Data Exchange program, a voluntary cooperative exchange of property listing data between licensed real estate brokerage firms, and is provided by SMARTMLS through a licensing agreement. Listing information is from various brokers who participate in the SMARTMLS IDX program and not all listings may be visible on the site. The property information being provided on or through the website is for the personal, non-commercial use of consumers and such information may not be used for any purpose other than to identify prospective properties consumers may be interested in purchasing. Some properties which appear for sale on the website may no longer be available because they are for instance, under contract, sold or are no longer being offered for sale. Property information displayed is deemed reliable but is not guaranteed. Copyright 2021 SmartMLS, Inc.
