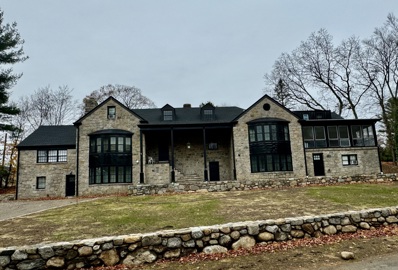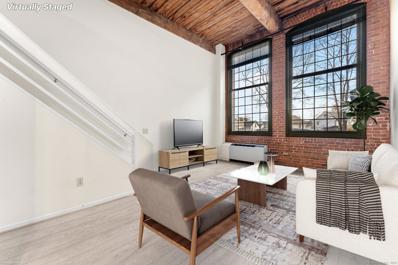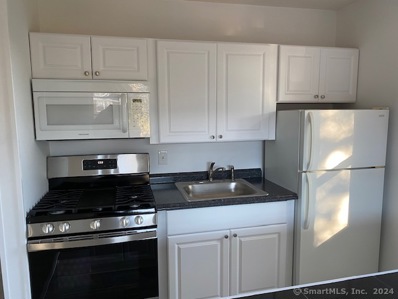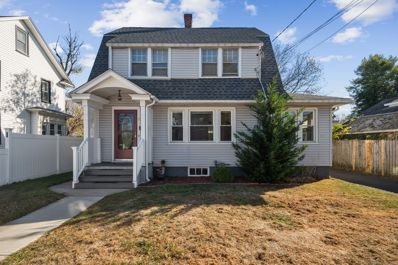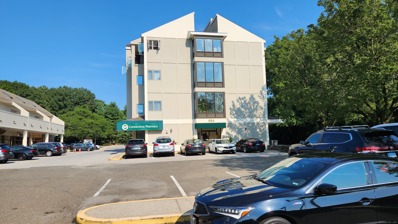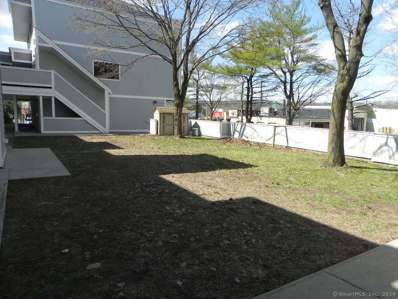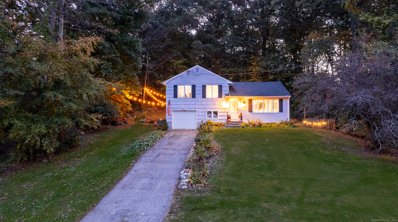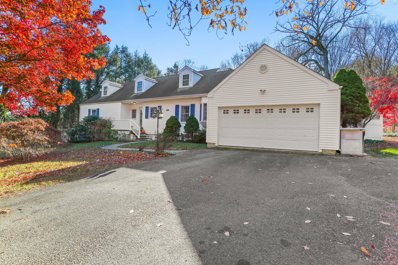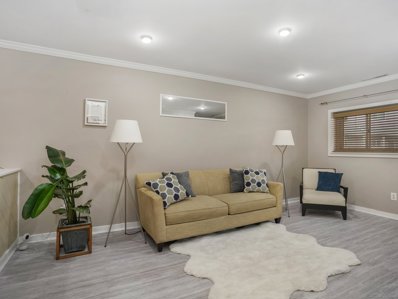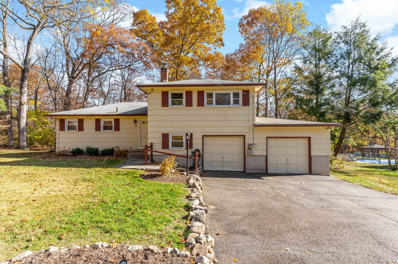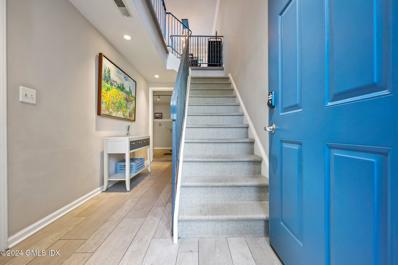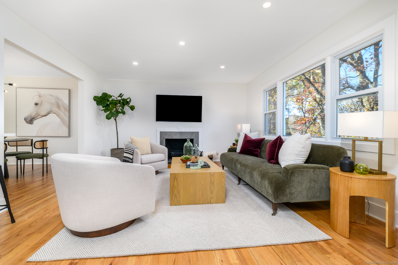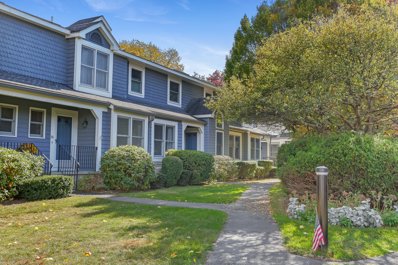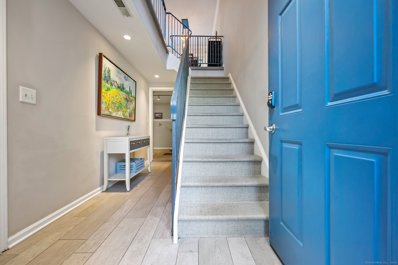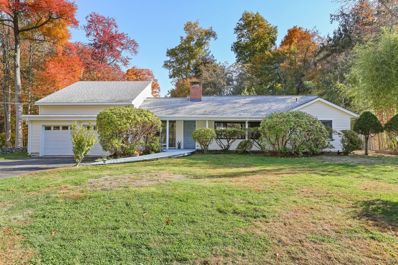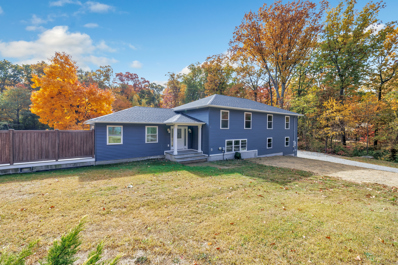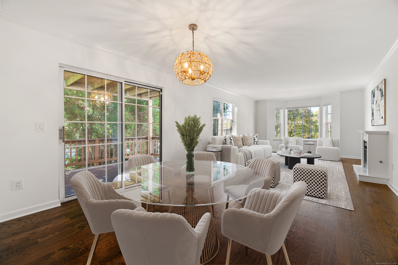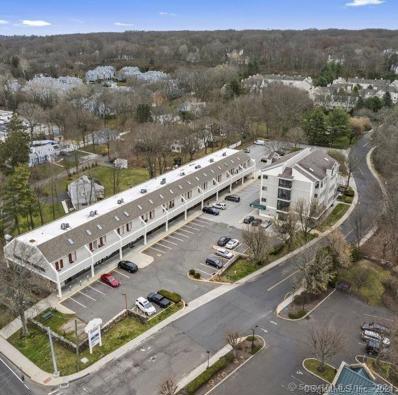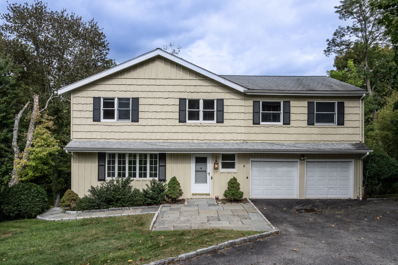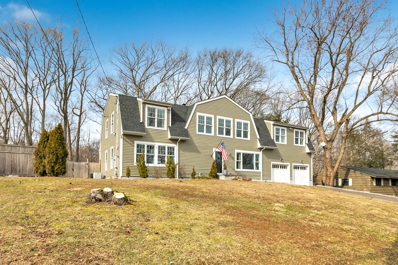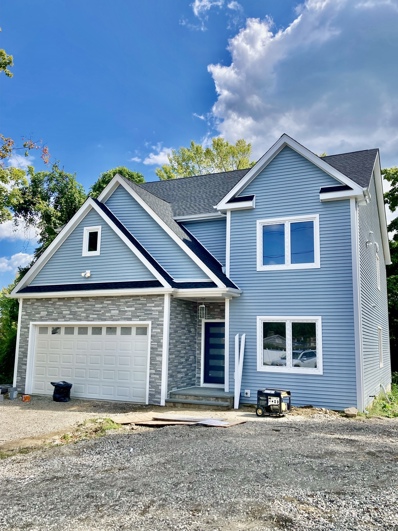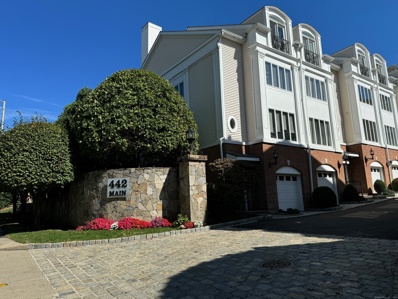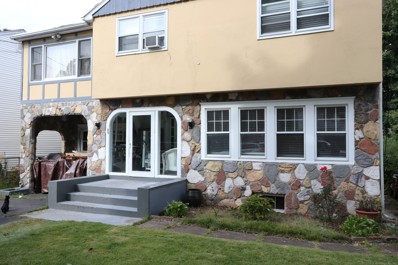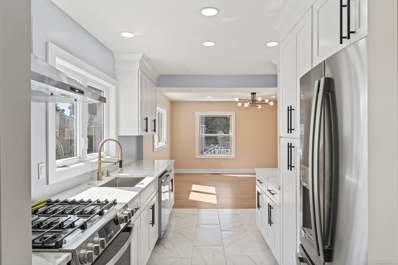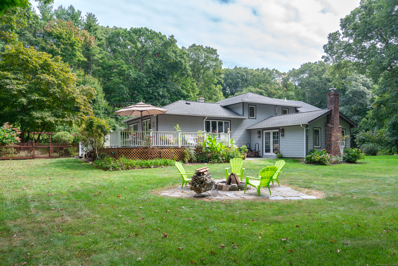Norwalk CT Homes for Rent
The median home value in Norwalk, CT is $575,000.
This is
higher than
the county median home value of $552,700.
The national median home value is $338,100.
The average price of homes sold in Norwalk, CT is $575,000.
Approximately 53.13% of Norwalk homes are owned,
compared to 39.94% rented, while
6.92% are vacant.
Norwalk real estate listings include condos, townhomes, and single family homes for sale.
Commercial properties are also available.
If you see a property you’re interested in, contact a Norwalk real estate agent to arrange a tour today!
$2,299,000
1 E Rocks Road Norwalk, CT 06851
- Type:
- Single Family
- Sq.Ft.:
- 3,317
- Status:
- NEW LISTING
- Beds:
- 4
- Lot size:
- 0.74 Acres
- Year built:
- 1946
- Baths:
- 6.00
- MLS#:
- 24060054
- Subdivision:
- East Norwalk
ADDITIONAL INFORMATION
* This spectacular Stately European style stone home with outstanding curb appeal is located in the West Rocks Area speaks for itself. Set on the hill with a fantastic view, this Stately European Style boasts extensive architectural details with exquisite taste. This style home is elegant living spaces and modern architecture . on Main level a Master suite ,with master bathroom , Office room , half bathroom . recently remodeled, living room, dining room, spacious bright kitchen with gray shaker cabinets, stainless steel appliances, quartz counter tops, back splash custom built and hardwood floors , upper level 3 bedrooms , study room, 2 full bathrooms , family room and laundry room , and lower level in-law suite surrounded by bay windows ushering in natural light throughout the day flow in open space with perfect match. don't wait! To be part of the AMAZING/VIBRANT COMMUNITY !!
- Type:
- Condo
- Sq.Ft.:
- 725
- Status:
- NEW LISTING
- Beds:
- 1
- Year built:
- 1903
- Baths:
- 2.00
- MLS#:
- 24061128
- Subdivision:
- N/A
ADDITIONAL INFORMATION
Discover this fabulous Manhattan-style loft apartment with 1 bedroom and 1.5 bathrooms. Featuring a stunning 25-foot interior brick wall, exposed beams, and impressive two-story windows, and new flooring! This charming space is sure to impress. The open and airy layout displays a large living room with dining area, a kitchen equipped with stainless steel appliances, and a convenient half bath on the main level. A laundry room is located right next to the unit for added convenience. Enjoy the amenities of a secure building, which offers a workout facility, a community room with a kitchen for entertaining, and a beautiful central courtyard. The primary bedroom with ensuite bath is located on the 2nd floor loft. Recent upgrades include new heating & a/c unit (10k), new flooring on the 1st level (2.5k) and a new stove (1k). There is ample parking in front of the building across the street and along the side of the condo with additional underground parking available for a fee. With easy access to I-95 and the Merritt Parkway (just five minutes away) and only ten minutes to the train station, you'll also love the nearby trendy restaurants and shopping. Don't miss this unique opportunity!
- Type:
- Condo
- Sq.Ft.:
- 494
- Status:
- NEW LISTING
- Beds:
- 1
- Year built:
- 1968
- Baths:
- 1.00
- MLS#:
- 24060731
- Subdivision:
- N/A
ADDITIONAL INFORMATION
Move in ready! This one bedroom, one bath 3rd floor condo has been freshly painted with a new stainless gas range. Heat and hot water included in low common charges! Great storage space! Walking distance to restaurants, Starbucks, Stew Leonards, bus line, gyms and health care facilities. One assigned parking space.
$525,000
2 Aiken Street Norwalk, CT 06851
- Type:
- Single Family
- Sq.Ft.:
- 1,551
- Status:
- NEW LISTING
- Beds:
- 3
- Lot size:
- 0.11 Acres
- Year built:
- 1945
- Baths:
- 2.00
- MLS#:
- 24060020
- Subdivision:
- West Rocks Area
ADDITIONAL INFORMATION
Well-Maintained, Sunny Colonial in a Prime Location! This 3-bedroom, 1-bath home features hardwood floors and spacious rooms and a dining room with built-ins. Windows on Main Level are all relatively new. The updated kitchen, includes all newer appliances (GE Gas Range, Frigidaire refrigerator and Samsung Dishwasher) and a breakfast bar! Upstairs, you'll find three comfortable bedrooms and a full bath. The walk-up attic and basement offer great potential for additional living space, with the basement already plumbed for a bathroom. Property fenced with the exception of the driveway access. 1 car detached garage. Enjoy easy access to Route 7, I-95, shopping, dining, and more. This home is perfectly situated for both convenience and comfort!
- Type:
- Condo
- Sq.Ft.:
- 925
- Status:
- Active
- Beds:
- 2
- Year built:
- 1989
- Baths:
- 1.00
- MLS#:
- 24059286
- Subdivision:
- Cranbury
ADDITIONAL INFORMATION
Come Home To Comfort or make this your investment property. Terrific corner condo unit with Bamboo floors throughout. Many windows for bright light. Washer/Dryer in unit, All Kitchen appliances included. Basement Storage Unit. Central Air and Heat. Convenient location on Route 7 (Main Ave) at the Wilton Line with easy access to I-95 and Merritt Parkway. Metro North also nearby (Merritt 7 Station). Lots of shopping, restaurants, and more within walking distance. Enjoy all that Norwalk and the surrounding towns provide. Plenty of parking. _______________________________________________________
- Type:
- Condo
- Sq.Ft.:
- 580
- Status:
- Active
- Beds:
- 1
- Year built:
- 1982
- Baths:
- 1.00
- MLS#:
- 24059465
- Subdivision:
- N/A
ADDITIONAL INFORMATION
Come check out this 1 bedroom apartment in desirable Coach Run. This is the best value one bedroom on the market. Great location, convenient to shopping, easy access to 95 and the parkway. No one above you, private entry into unit, reserved parking space, spacious rooms, functional layout. Extra storage room in the basement. Central to everything in Norwalk.
$759,000
19 Eastwood Road Norwalk, CT 06851
- Type:
- Single Family
- Sq.Ft.:
- 1,404
- Status:
- Active
- Beds:
- 3
- Lot size:
- 1.02 Acres
- Year built:
- 1955
- Baths:
- 2.00
- MLS#:
- 24053141
- Subdivision:
- Cranbury
ADDITIONAL INFORMATION
Modern meets craftsman in this updated home nestled in the heart of Cranbury. Resurfaced from the bottom up & move in ready for the holidays! Fall in love when entering the open foyer to the expansive modern eat-in-kitchen with sleek new cabinetry, large island with seating & farm sink, reclaimed & whitewashed backsplash & quartz counters throughout. Enjoy SS LG studio smart appliance package including micro/air-fryer and smart LG fridge. Sight lines to open & airy sun-filled great room with beautiful fireplace & reclaimed wood mantel, vaulted ceiling and beams creating a dramatic & ideal space for both everyday living & entertaining. Laundry room w/new Samsung washer & dryer & half bath round out the first floor. Retire upstairs to 3 large bedrooms & modern bath w/ tub. Lower level has extra room & 1/2 bath perfect for guests, add'l bedroom or playroom. Garage & full attic with plenty of storage & workspace. Enjoy your peaceful backyard w/ private deck & plenty of room for playscape, fire pit & more. Expansive & private property has endless expansion possibilities, outbuildings, gardens, etc. Many upgrades throughout include: New Central Air, Modern hardware, rot iron lighting and bluetooth wireless system, freshly painted. Roof (4 years old). Oil tank & on demand hot water (2 years old). Located in a prime location with easy access to shopping, dining, parks, & major highways, this home blends tranquility & convenience. Pictures and video coming soon!
$799,000
9 Honey Hill Road Norwalk, CT 06851
- Type:
- Single Family
- Sq.Ft.:
- 2,756
- Status:
- Active
- Beds:
- 5
- Lot size:
- 0.52 Acres
- Year built:
- 1954
- Baths:
- 3.00
- MLS#:
- 24059596
- Subdivision:
- Cranbury
ADDITIONAL INFORMATION
Nestled on a peaceful half-acre lot in the sought-after Cranbury area, this charming Cape Cod-style home is the perfect blend of comfort, character, and convenience. Situated on a quiet cul-de-sac, this 5-bedroom, 2.5 bathroom residence boasts hardwood floors throughout and a spacious, inviting layout, ideal for both everyday living and entertaining. Upon entering, you'll be welcomed by a bright and airy living room featuring a stunning stone fireplace that brings warmth and coziness to the space. The galley kitchen flows seamlessly into the adjacent dining area, perfect for casual meals or special gatherings. The first floor includes 3 bedrooms, 1.5 bathrooms, and a large, versatile room that can serve as a family room or playroom. Upstairs, you'll find two generously sized bedrooms with ample closet space, along with a charming sitting or reading nook that invites relaxation. Outside, the tree-lined yard and oversized patio create a beautiful private oasis, perfect for outdoor entertaining or quiet retreats.
- Type:
- Condo
- Sq.Ft.:
- 1,056
- Status:
- Active
- Beds:
- 2
- Year built:
- 1978
- Baths:
- 2.00
- MLS#:
- 24056057
- Subdivision:
- N/A
ADDITIONAL INFORMATION
Discover vibrant Norwalk in this 2-bedroom, 1.5-bath townhouse-style condo, ideally located near shopping, dining, and entertainment. The open concept main level has ample room for cooking, relaxing, and entertaining, and includes a pantry/storage closet and 1/2 bath. 2 large bedrooms w/ closets are upstairs, along with a full bath and laundry area with full size washer/dryer. More storage in attic as well as a small designated area is shared basement. Just three blocks from the bus stop, one mile to the SONO Mall and Stepping Stones Museum, and two miles to Metro North stations for a seamless commute. For driving, Route 7 is minutes away, connecting you to I-95 and the Merritt Parkway with ease. Norwalk offers beautiful parks, scenic beaches, art and cultural festivals, along with shopping and entertainment options, making it an exceptional place to call home.
$649,900
24 Algonquin Road Norwalk, CT 06851
- Type:
- Single Family
- Sq.Ft.:
- 1,829
- Status:
- Active
- Beds:
- 3
- Lot size:
- 0.76 Acres
- Year built:
- 1956
- Baths:
- 2.00
- MLS#:
- 24058200
- Subdivision:
- Cranbury
ADDITIONAL INFORMATION
Charming Split Level Home in one of the Cranbury's very best locations. 24 Algonquin Rd has been loved by the same family since 1966 and was recently renovated for its next owners. Beautiful new Shaker kitchen w/quartz countertops, all new appliances, new LVT flooring and new hardware. Primary bath has been completely renovated, and the hall bath tastefully refreshed. Hardwood floors throughout the home have all been beautifully stained and refinished, as well as fresh paint throughout every room. The upper level consists of the primary suite plus two bedrooms, full hall bath, and large linen closet. Main level features the new kitchen, a large living/dining room combination. Completing the main level is a gracious foyer with vaulted ceiling. A lovely large screened porch with an additional open deck off the main level provides a myriad of options for outdoor activities. A wonderful lower level possesses a large family room featuring original paneling, brick fireplace, and newly stained hardwood flooring. A large laundry/utility room completes this level. The attached two car garage with first floor access makes unloading groceries a breeze. There is a spacious heated partially finished basement for all of your storage requirements, as well as three attics! Step outside onto the porch and enjoy nature in this ample and lovely partially wooded lot with charming New England stone walls, and plenty of privacy. This quiet and desirable neighborhood boasts incredible convenience
- Type:
- Other
- Sq.Ft.:
- 1,254
- Status:
- Active
- Beds:
- 2
- Year built:
- 1984
- Baths:
- 2.00
- MLS#:
- 121699
ADDITIONAL INFORMATION
Nestled in the coveted Fawn Ridge Condo Association, this serene and private home offers a modern living experience surrounded by lush green spaces. Recently updated with new heat pump, new appliances and windows, the property combines style with energy efficiency and comfort. The homes also features beautifully updated bathrooms and contemporary finishes through out. This is the perfect blend of a peaceful retreat and modern convenience in a sought-after community. Sq ft 1254 main and upper levels; 490 lower level and 144 wood deck. Additional common charges $104.71 until March 2025 (roof).
$849,900
21 Trailside Drive Norwalk, CT 06851
- Type:
- Single Family
- Sq.Ft.:
- 2,050
- Status:
- Active
- Beds:
- 3
- Lot size:
- 0.34 Acres
- Year built:
- 1961
- Baths:
- 3.00
- MLS#:
- 24054049
- Subdivision:
- Wolfpit
ADDITIONAL INFORMATION
Location! Location! Welcome to 21 Trailside Drive, a modern colonial masterpiece nestled at the end of a cul-de-sac in a serene neighborhood. This updated 3/4-bedroom, 3 full bath home boasts a versatile floor plan that adapts to your lifestyle needs. Step inside and be greeted by an open floor plan that screams sophistication. Stunning kitchen, featuring ceiling-height cabinets, stainless steel appliances, breakfast bar and dining room perfect for gatherings. Step outside onto your deck, ideal for al fresco dining or soaking up the sun. This bright home is designed to maximize natural sunlight, w/ large windows throughout. Cozy up in the living room by the wood-burning fireplace-perfect for those chilly nights. The main floor has a flexible 1st floor primary suite option with a gorgeous, full bath & his/her walk-in closets. Alternatively, use this space as a family room/guest room. An additional room on this level can serve as an office/playroom complete w/modern full bath in the hallway. Venture upstairs to find (3) spacious bedrooms, updated full bath, offering endless possibilities for customization. The finishing touches include BRAND NEW HVAC, 2-car attached garage, a 1,200 square foot basement for storage or the potential to add even more living space to this already fabulous home. Enjoy the outdoor area w/ample space to create your own retreat. Easy access to I-95 & Merritt, shopping/dining on Westport Ave. This isn't just a home, it's a lifestyle!
- Type:
- Condo
- Sq.Ft.:
- 1,320
- Status:
- Active
- Beds:
- 2
- Year built:
- 1984
- Baths:
- 3.00
- MLS#:
- 24055853
- Subdivision:
- Cranbury
ADDITIONAL INFORMATION
Country Club living at Fawn Ridge Condominiums in the Cranbury area of Norwalk on the Wilton border. The entrance is from the courtyard in front...beautiful! Walk right in (two steps) to the main living area, eat in kitchen, EXTRA DEN and attached garage (walk the groceries right into the kitchen!). Primary and 2nd bedroom both have full baths and walk in closets! Full basement and laundry in the unit. Lots of visitor parking! Central air. Fantastic complex with beautiful well-manicured landscaping, pool & tennis court. Conveniently located near Cranbury Park, shopping, major highways and public transportation.
- Type:
- Condo
- Sq.Ft.:
- 1,254
- Status:
- Active
- Beds:
- 2
- Year built:
- 1984
- Baths:
- 2.00
- MLS#:
- 24054888
- Subdivision:
- Cranbury
ADDITIONAL INFORMATION
Nestled in the coveted Fawn Ridge Condo Association, this serene and private home offers a modern living experience surrounded by lush green spaces. Recently updated with a brand-new heat pump, new appliances, and new windows, the property combines style with energy efficiency and comfort. The home also features beautifully updated bathrooms and contemporary finishes throughout. This is the perfect blend of peaceful retreat and modern convenience in a sought-after community.
$700,000
10 Peaceful Lane Norwalk, CT 06851
- Type:
- Single Family
- Sq.Ft.:
- 1,997
- Status:
- Active
- Beds:
- 4
- Lot size:
- 0.45 Acres
- Year built:
- 1951
- Baths:
- 2.00
- MLS#:
- 24054422
- Subdivision:
- Wolfpit
ADDITIONAL INFORMATION
Vision comes to life in this home, ideally located on quiet cul-de-sac, blending convenience and tranquility. Upon entry, you will be pleasantly surprised by the bright and charming ambiance of this lovingly maintained four-bedroom (or three bedrooms and an office with a separate entrance), two-bathroom home. The spacious living room, filled with natural light and warmed by a wood-burning fireplace, is an ideal space for family gatherings and movie nights. Sliding doors lead you to a generous deck overlooking a peaceful, flat 0.45 acre yard lined with mature trees. This outdoor deck area is perfect for relaxing, entertaining, games, and activities. The primary bedroom suite includes a walk-in closet and an en-suite bathroom with a soaking tub and separate shower. The attached two-car garage with interior access features a workroom for your weekend projects or extra storage. Don't miss the opportunity to make 10 Peaceful Lane your home. Schedule a viewing today and experience the charm and comfort this property has to offer.
$1,095,000
41 Bayne Street Norwalk, CT 06851
- Type:
- Single Family
- Sq.Ft.:
- 3,800
- Status:
- Active
- Beds:
- 4
- Lot size:
- 1 Acres
- Year built:
- 2024
- Baths:
- 5.00
- MLS#:
- 24055567
- Subdivision:
- Cranbury
ADDITIONAL INFORMATION
Welcome to 41 Bayne St located in the Cranbury area of Norwalk. This NEW CONSTRUCTION split level style home was built with all of the bells & whistles every home owner would desire. Quality finishes throughout. Open concept with nearly 3,000 sq ft living space + 3 car garage adding an additional 850 sq ft. Three level living with simple ingress/egress to/from EIK area onto wrap around composite deck, 3 car garage & potential in-law apartment on 2nd FL. Upon entering foyer area you will notice the high ceilings, ample closet space, recessed lighting and a half bath. The EIK includes all stainless steel appliances, dazzling white quartz countertops, Infinity Roma cabinets & a commodious dining/family room area which leads to the deck. Perfect for entertaining. Views of the rear lot are truly breathtaking. On the 2nd level you'll find the primary bed which has a walk-in closet + Full bath with double sink & stand up shower. You'll also find 2 more generous bedrooms with plenty of natural light & closet space & another full bathroom with a tub. Elegant finishes. Laundry in Full Bath. Down the hall to the right side of the home you'll discover an additional living/family room, spacious bed, full bath & door leading to stairwell facing the rear lot. Laundry hookups in bedroom & separate entrance create endless opportunities. Ground/lower level entrace from garage includes a (pet shower) & family/play/theatre room (21 x 32). New underground sprinkler system in place + MORE!
- Type:
- Condo
- Sq.Ft.:
- 1,318
- Status:
- Active
- Beds:
- 2
- Year built:
- 1990
- Baths:
- 2.00
- MLS#:
- 24054076
- Subdivision:
- West Rocks Area
ADDITIONAL INFORMATION
Welcome to Foxboro Court, one of Norwalk's most desirable complexes! This bright and spacious 2-bedroom, 2-bath end unit has been recently upgraded, including a new HVAC system (2024). Enter through your private entrance into a large, updated kitchen featuring white shaker cabinets, granite countertops, stainless steel appliances, and a modern backsplash (with a new refrigerator added in 2023). The dining room seamlessly flows into the living room, which boasts a cozy gas fireplace and sliders leading to a deck enveloped by lush, mature landscaping for complete privacy. The master suite is a true retreat, featuring a luxurious new private bath with a jacuzzi tub and a separate shower adorned with Carrara marble, along with a spacious walk-in closet equipped with custom organizers. The newly finished lower level adds an impressive 471 square feet of versatile space that's not included in the square footage, complete with vinyl wide plank flooring-ideal for a home office or recreation area-and ample storage, as well as a laundry area with bi-fold doors and an oversized garage. The complex is impeccably maintained, offering professionally landscaped grounds, an in-ground pool, and plenty of parking. Additional enhancements include white oak hardwood floors, crown molding, recessed lighting, energy-efficient windows, and fresh paint throughout. Conveniently located near shops, restaurants, & major highways including I-95 and the Merritt Parkway, Residents are limited to two pets.
$1,595,000
666-664 Main Avenue Norwalk, CT 06851
- Type:
- General Commercial
- Sq.Ft.:
- 5,925
- Status:
- Active
- Beds:
- n/a
- Lot size:
- 0.01 Acres
- Year built:
- 1989
- Baths:
- 11.00
- MLS#:
- 24053573
- Subdivision:
- West Rocks Area
ADDITIONAL INFORMATION
Unique opportunity for investors to purchase this residential exceptional well maintained total of 6 units as a package of (5) 1.5 bath townhouse style condominiums and one 2 bedroom unit. The one bedroom units features modern open layouts with pergo floors on the first floors and carpeting in bedrooms on the second floor plus large private balcony. The 2 bedroom unit has W/W carpeting. The 2 bedroom unit is in building B 664 Main ave address. Some of the units has ben updated and the new owners has a benefit of adding value through additional upgrades to increase current rents to current market. Town line condominium complex are conveniently located right on the Wilton line offering easy access to major transportation, restaurants and shopping. Prime rental location, opportunity to purchase in bulk at below the cost of comparable individual sales. Tenants responsible for heat, A/C and electric. Large basement for individual storage units for tenants. Current rent is below to comparable market rents. Opportunity to renovate units to achieve higher rents flow.
$849,900
90 County Street Norwalk, CT 06851
- Type:
- Single Family
- Sq.Ft.:
- 2,744
- Status:
- Active
- Beds:
- 5
- Lot size:
- 0.32 Acres
- Year built:
- 1960
- Baths:
- 3.00
- MLS#:
- 24052878
- Subdivision:
- N/A
ADDITIONAL INFORMATION
Spacious, Updated 5-Bedroom Home in Prime Norwalk Location! Discover the charm and convenience of 90 County Street, a beautifully updated 5-bedroom, 2.5-bathroom home in a sought-after Norwalk neighborhood. This home has been tastefully renovated with brand new central air and a luxurious, completely renovated master bathroom for your comfort and enjoyment. All five bedrooms occupy the second level, including the massive renovated master suite, and the lower level has been transformed into a versatile space perfect for a family room, office, or entertainment. The updated bathrooms reflect modern design and functionality, making this home truly move-in ready. Located in a prime central location, this property has easy access to shopping, and is situated right on the Westport line, providing the best of both worlds. Enjoy the privacy and tranquility of the beautifully landscaped plot, offering plenty of peace and quiet while still being close to all amenities. It couldn't be more convenient putting you close to local favorites such as Birchwood Country Club and Combo Beach. This is a fantastic opportunity to own a spacious, updated home in a prime location-schedule your visit today!
$899,000
41 Mohawk Drive Norwalk, CT 06851
- Type:
- Single Family
- Sq.Ft.:
- 3,018
- Status:
- Active
- Beds:
- 4
- Lot size:
- 0.5 Acres
- Year built:
- 1956
- Baths:
- 3.00
- MLS#:
- 24052321
- Subdivision:
- Cranbury
ADDITIONAL INFORMATION
Come check out this classic colonial on an ideal quiet neighborhood street in Cranbury. This beautiful home has a professionally hardscaped fire pit and outdoor entertaining area. A beautiful open foyer with lots of light that welcomes you. The heart of this home features an open floor plan: kitchen, family room and formal dining room all with wide-board hardwood flooring throughout and cathedral ceilings. Gorgeous kitchen with top of the line appliances, granite counters and breakfast bar. The Upper Floor master bedroom is oversized with spacious walk-in closet. Come schedule your tour as this property will not last long.
- Type:
- Single Family
- Sq.Ft.:
- 3,000
- Status:
- Active
- Beds:
- 4
- Lot size:
- 0.29 Acres
- Year built:
- 2024
- Baths:
- 4.00
- MLS#:
- 24050115
- Subdivision:
- William Street Area
ADDITIONAL INFORMATION
New four bedroom colonial with 3.5 baths. Gourmet kitchen with Island. Huge great room with fireplace. Deck off Great room. Formal dining room.First floor has one bedroom. Hardwood floors throughout. Second floor has three bedrooms and two full baths. Basement has finished family room with half bath and utility room. Basement has full wakout to large rear yard. Two car garage. Gas heat and central air. Walking distance to all schools. Minutes the local beaches, restaurants, shopping and East Norwalk train station.
- Type:
- Condo
- Sq.Ft.:
- 2,251
- Status:
- Active
- Beds:
- 2
- Year built:
- 2006
- Baths:
- 4.00
- MLS#:
- 24050042
- Subdivision:
- Cranbury
ADDITIONAL INFORMATION
Unit B1-23 Welcome to 442 Main, an elegant & unique townhouse in the heart of Norwalk.This end unit located at the back of the complex w/expanded outdoor space & beautifully landscaped views. Unit has great highend features.Entry level has a private one car garage & a reserved spot a few steps away, as well as a spacious family room with a 1/2 bath and 2 storage closets. The main level is all granite floors (heated living room floors) & 9ft ceilings with an open LR/DR combination, gas fireplace (granite tile to ceiling) ,enjoy the outdoors on your patio and side yard.The kitchen is spacious w/granite counter tops, island w/breakfast bar, pantry, high end Wolf and SubZero appliances, a wonderful breakfast nook by the window for a large table. Upstairs, the primary bedroom has a lovely view w/plantings & trees, vaulted ceilings, skylight, carpeted (beautiful hrdwd floors beneath) & 2 walk-in-closets. Enjoy the spa-like primary bath w/double sink vanity, shower & separate tub and heated floors. Laundry conveniently located on bedroom level. Second bedroom w/full bath & large closet. Work from home the 3rd story loft can accommodate an office, media room or gym a wonderful space w/vaulted ceilings & French doors to a Juliet Balcony with a wet bar, granite counter, SubZero wine cooler and ice maker. Convenient to Merritt pkwy, Rt 7, I95, walk to train. Walk to shopping and restaurants. A quick drive to SONO & Cranbury Park. Best Location in the complex!!
$798,000
25 Muriel Street Norwalk, CT 06851
- Type:
- Single Family
- Sq.Ft.:
- 2,664
- Status:
- Active
- Beds:
- 5
- Lot size:
- 0.15 Acres
- Year built:
- 1929
- Baths:
- 3.00
- MLS#:
- 24049997
- Subdivision:
- Wolfpit
ADDITIONAL INFORMATION
Spacious colonial home nicely situated on Muriel Street very convenient to shops, supermarkets, Calf Pasture Beach, East Norwalk train station and I95. The home features - On the main floor: living room with a fireplace, formal dining room, updated eat in kitchen with a large island, granite counters, cozy sun room, half bath and the laundry area. Second floor features: 4 to 5 bedrooms and 2 full baths. The primary bedroom has private bathroom with spa tub, separate shower and vanity sink, and beyond the bathroom an office or bedroom. The other bedrooms share the 2nd full bath with a tub/shower. Hardwood floors throughout most of the home. Plenty of storage-There is a walk up attic, with reasonable head height and a full basement accessed from the kitchen. One car garage, with paved parking for additional vehicles. Nice level back yard. City water, city sewer, natural gas for heat and cooking. Stew Leonard's Market half a mile, East Norwalk Train Station 2 miles, I-95 1.7 miles, SONO 3 miles, Calf Pasture Beach 3.5 miles.
$788,000
9 Elton Court Norwalk, CT 06851
- Type:
- Single Family
- Sq.Ft.:
- 2,796
- Status:
- Active
- Beds:
- 5
- Lot size:
- 0.13 Acres
- Year built:
- 1940
- Baths:
- 3.00
- MLS#:
- 24018273
- Subdivision:
- East Norwalk
ADDITIONAL INFORMATION
Shiney and New!! Complete gut renovation from the Studs. Renovations Include but not limited to: 5BR/3B with Finished Basement, Three bedrooms on second floor and two bedrooms on main floor, Three New Full Bathrooms on first, second and basement. Master bath has double vanity with Quartz. All Bathrooms have LED Mirrors. (OVERSIZED TUB has a Thermostatic Valve that maintains exact water temperature). Shower system has Body Massage Jets and Rain Shower Head with Led. New Kitchen with GE PROFILE Stainless Steel Appliances and Quartz counters, 3/4 inch Hardwood Floors throughout, Architectural GAF Roof with 50 year warranty , Energy Efficient Spray Foam Insulation, all new Electric wiring and Plumbing (Pex lines) Electric Service 200 AMP, Gas Service (NEW HIGH PRESSURE lines from the street) gas fired hot air heating and efficient central air. HVAC has Three Zones with WiFi Thermostats , Pella Windows, LED Lights (Prgrammable to 5 different light settings) with Dimmers, Extra Large (6Ft) Soaking Bathtub. Navien Tankless Hot Water System, Whole House Water Filtration system, Garbage disposal system, New Staircases, Basement can be Playroom, Family Room, Home Office, In-Law, Mother/Daughter, House Share,etc. Has Separate Entrance for basement level. Detached garage. Laundry Hook up on Second Floor and Basement (legally finished 926 square feet). Dusk to Dawn LED lighting outside.
$919,000
6 Shadow Lane Norwalk, CT 06851
- Type:
- Single Family
- Sq.Ft.:
- 2,458
- Status:
- Active
- Beds:
- 3
- Lot size:
- 1.33 Acres
- Year built:
- 1956
- Baths:
- 5.00
- MLS#:
- 24048181
- Subdivision:
- Cranbury
ADDITIONAL INFORMATION
Welcome to a private oasis where luxury meets seclusion. This home is more than just a place to live - it's a lifestyle. Nestled on a tranquil dead-end street in the Cranbury Neighborhood of Norwalk, this fully renovated, bright, and spacious home boasts three bedrooms, 3 full bathrooms, and 2 half baths, offering luxury and privacy. The property features stunning gardens and a park-like setting facing the woods, perfect for those seeking serenity. High-end finishes adorn every room. The kitchen features new appliances and a marble backsplash, while the primary suite with a private bath is a haven of relaxation with its glass shower stall, indulgent soaking tub, and dual sinks. The family room features a cozy fireplace on the lower level with French doors to the backyard. Extensive LED ambient lights transform the garden, the patio, and the deck into a magical space. Conveniently located, this home is just minutes from major highways, shopping centers, and the renowned Norwalk Beach, making it an ideal haven for comfort and accessibility. Welcome to your own Shangri-La!

The data relating to real estate for sale on this website appears in part through the SMARTMLS Internet Data Exchange program, a voluntary cooperative exchange of property listing data between licensed real estate brokerage firms, and is provided by SMARTMLS through a licensing agreement. Listing information is from various brokers who participate in the SMARTMLS IDX program and not all listings may be visible on the site. The property information being provided on or through the website is for the personal, non-commercial use of consumers and such information may not be used for any purpose other than to identify prospective properties consumers may be interested in purchasing. Some properties which appear for sale on the website may no longer be available because they are for instance, under contract, sold or are no longer being offered for sale. Property information displayed is deemed reliable but is not guaranteed. Copyright 2021 SmartMLS, Inc.

