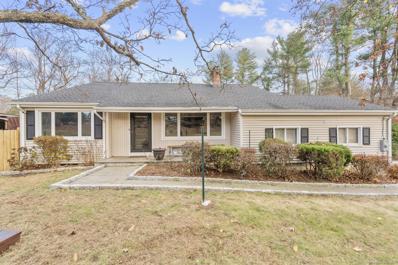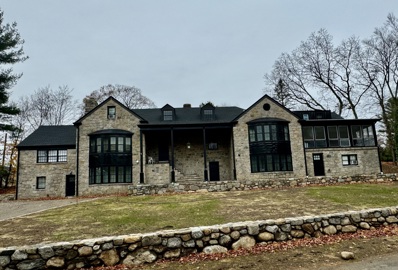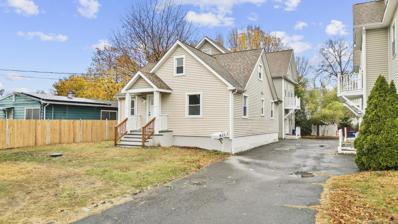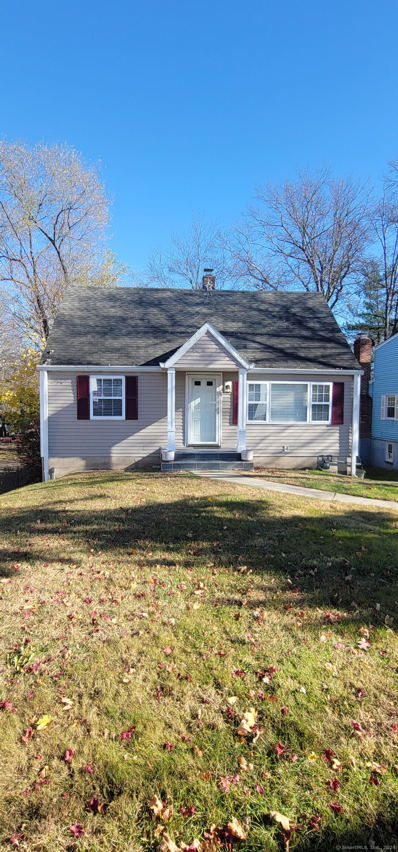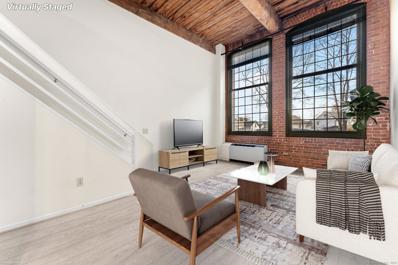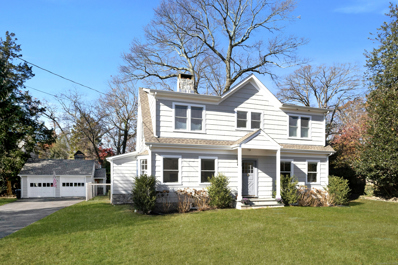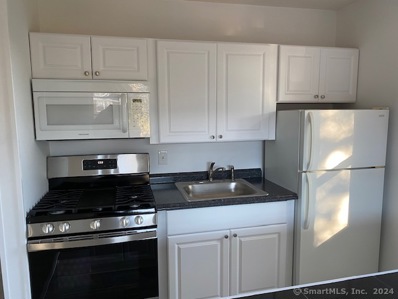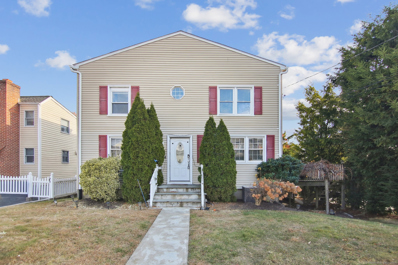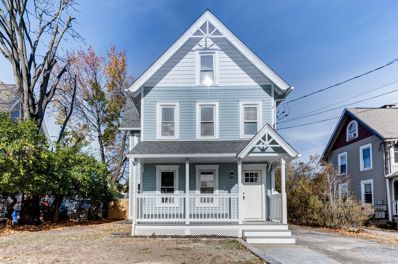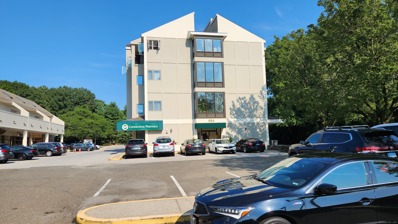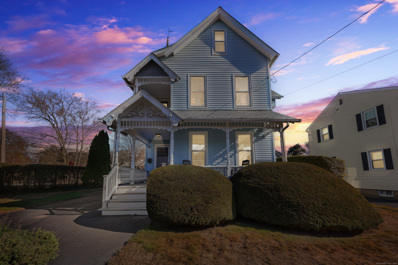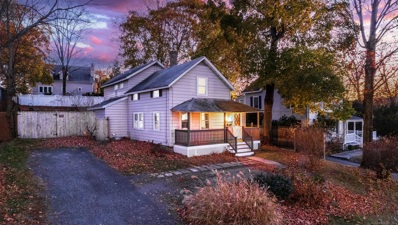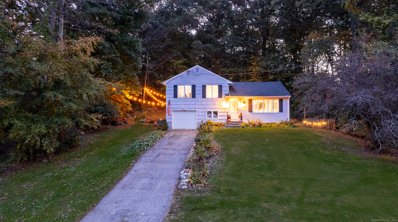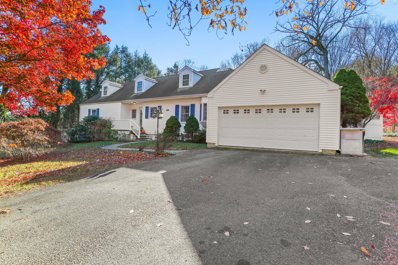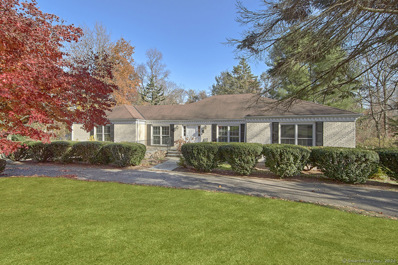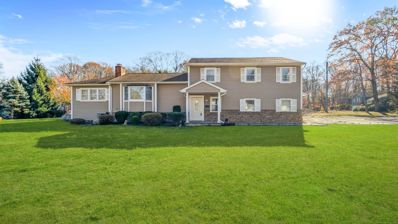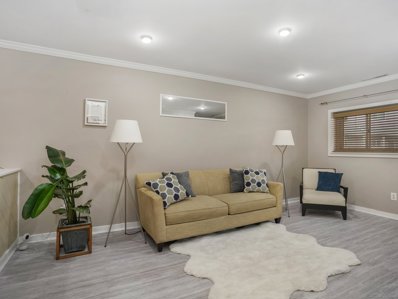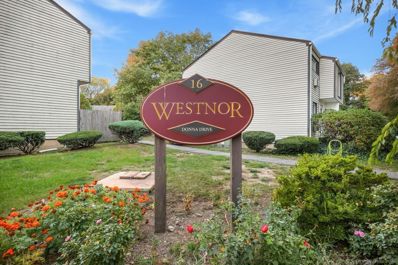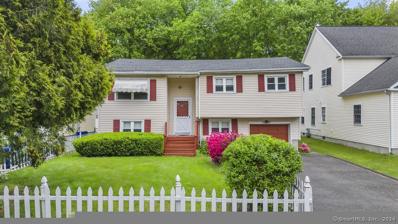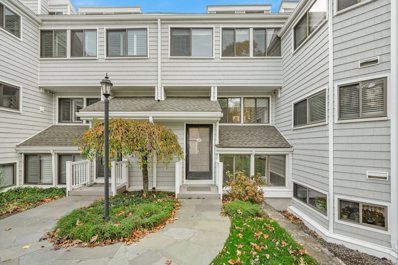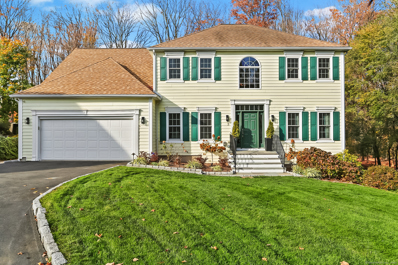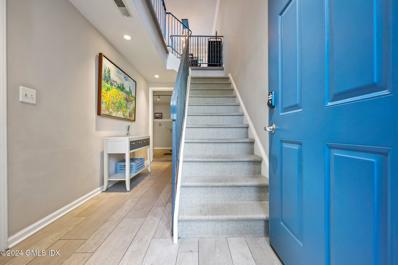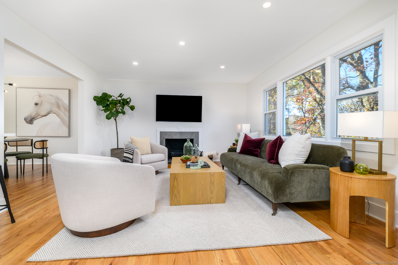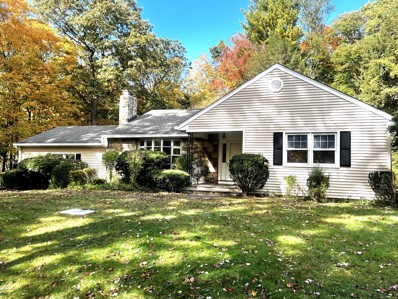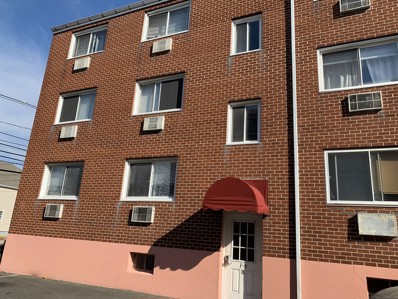Norwalk CT Homes for Sale
$749,999
277 Fillow Street Norwalk, CT 06850
- Type:
- Single Family
- Sq.Ft.:
- 2,496
- Status:
- NEW LISTING
- Beds:
- 3
- Lot size:
- 0.73 Acres
- Year built:
- 1954
- Baths:
- 3.00
- MLS#:
- 24061831
- Subdivision:
- West Norwalk
ADDITIONAL INFORMATION
Charming Home in West Norwalk. This 2,496 sq. ft. single-family home features 3 bedrooms, 2.5 bathrooms, and a spacious sunken living room with stunning hardwood floors. The finished basement adds an additional 1,221 sq. ft. of usable space. Enjoy privacy with a partial wood fence and the convenience of a 2-car garage. Located in a desirable West Norwalk neighborhood!
$2,299,000
1 E Rocks Road Norwalk, CT 06851
- Type:
- Single Family
- Sq.Ft.:
- 3,317
- Status:
- NEW LISTING
- Beds:
- 4
- Lot size:
- 0.74 Acres
- Year built:
- 1946
- Baths:
- 6.00
- MLS#:
- 24060054
- Subdivision:
- West Rocks Area
ADDITIONAL INFORMATION
* This spectacular Stately European style stone home with outstanding curb appeal is located in the West Rocks Area speaks for itself. Set on the hill with a fantastic view, this Stately European Style boasts extensive architectural details with exquisite taste. This style home is elegant living spaces and modern architecture . on Main level a Master suite ,with master bathroom , Office room , half bathroom . recently remodeled, living room, dining room, spacious bright kitchen with gray shaker cabinets, stainless steel appliances, quartz counter tops, back splash custom built and hardwood floors , upper level 3 bedrooms , study room, 2 full bathrooms , family room and laundry room , and lower level in-law suite surrounded by bay windows ushering in natural light throughout the day flow in open space with perfect match. don't wait! To be part of the AMAZING/VIBRANT COMMUNITY !!
- Type:
- Condo
- Sq.Ft.:
- 2,327
- Status:
- NEW LISTING
- Beds:
- 4
- Year built:
- 1953
- Baths:
- 2.00
- MLS#:
- 24061420
- Subdivision:
- N/A
ADDITIONAL INFORMATION
YOUR NEW HOME AWAITS YOU! Welcome to this beautifully fully renovated single family style condo minutes away from SONO and other amenities. Nothing to do but move in! Upon entering this multi leveled condo you will walk into a spacious living room, kitchen/dining area. Past the kitchen, you'll be greeted by a remodeled full bath and 2 spacious bedrooms. The top floor contains an additional two bedrooms, a full bathroom, and a great amount of closet space. The basement offers additional space that could serve as your new office and recreational room. Get the feel of single family living with condo with the advantages of owning a condo.
$627,500
52 N Taylor Avenue Norwalk, CT 06854
- Type:
- Single Family
- Sq.Ft.:
- 1,080
- Status:
- Active
- Beds:
- 3
- Lot size:
- 0.37 Acres
- Year built:
- 1955
- Baths:
- 2.00
- MLS#:
- 24061268
- Subdivision:
- N/A
ADDITIONAL INFORMATION
Make this house your home. A very well maintained home with four possibly five bedrooms and three full bathrooms, nice sized kitchen with granite counter tops, Stainless Steel dishwasher, refrigerator, hood vent. The three bedrooms have a California closet built ins, hardwood floors throughout. Basement is a legal in law apartment with one bedroom, washer/dryer, nice sized living room with walk out access. Nice closet space throughout the house, oversized backyard with level lot, move in ready, a great place for enjoying outdoor entertainment or a quiet moment. SOLD AS IS
- Type:
- Condo
- Sq.Ft.:
- 725
- Status:
- Active
- Beds:
- 1
- Year built:
- 1903
- Baths:
- 2.00
- MLS#:
- 24061128
- Subdivision:
- N/A
ADDITIONAL INFORMATION
Discover this fabulous Manhattan-style loft apartment with 1 bedroom and 1.5 bathrooms. Featuring a stunning 25-foot interior brick wall, exposed beams, and impressive two-story windows, and new flooring! This charming space is sure to impress. The open and airy layout displays a large living room with dining area, a kitchen equipped with stainless steel appliances, and a convenient half bath on the main level. A laundry room is located right next to the unit for added convenience. Enjoy the amenities of a secure building, which offers a workout facility, a community room with a kitchen for entertaining, and a beautiful central courtyard. The primary bedroom with ensuite bath is located on the 2nd floor loft. Recent upgrades include new heating & a/c unit (10k), new flooring on the 1st level (2.5k) and a new stove (1k). There is ample parking in front of the building across the street and along the side of the condo with additional underground parking available for a fee. With easy access to I-95 and the Merritt Parkway (just five minutes away) and only ten minutes to the train station, you'll also love the nearby trendy restaurants and shopping. Don't miss this unique opportunity!
$1,425,000
9 Range Road Norwalk, CT 06853
- Type:
- Single Family
- Sq.Ft.:
- 2,300
- Status:
- Active
- Beds:
- 4
- Lot size:
- 0.27 Acres
- Year built:
- 1940
- Baths:
- 3.00
- MLS#:
- 24059694
- Subdivision:
- Rowayton
ADDITIONAL INFORMATION
Colonial Farmhouse completely remodeled in 2021. Living Room with fireplace and picture window. Dining Room or Family Room. Open, sunny, eat in kitchen which adjoins family room or dining area with cathedral ceiling and sliders to blue stone terrace. Flexible floor plan. First floor office, gym or bedroom. Primary bedroom with large Bath and walk in closet. Two additional bedrooms up. Hall Bath with two sinks and large glass shower. Basement storage and laundry. Large fenced yard and two car garage on quiet side street. All Rowayton Privileges- including access to Bailey Beach.
- Type:
- Condo
- Sq.Ft.:
- 494
- Status:
- Active
- Beds:
- 1
- Year built:
- 1968
- Baths:
- 1.00
- MLS#:
- 24060731
- Subdivision:
- N/A
ADDITIONAL INFORMATION
Move in ready! This one bedroom, one bath 3rd floor condo has been freshly painted with a new stainless gas range. Heat and hot water included in low common charges! Great storage space! Walking distance to restaurants, Starbucks, Stew Leonards, bus line, gyms and health care facilities. One assigned parking space.
$789,000
14 Fairview Avenue Norwalk, CT 06850
- Type:
- Single Family
- Sq.Ft.:
- 2,388
- Status:
- Active
- Beds:
- 6
- Lot size:
- 0.11 Acres
- Year built:
- 1947
- Baths:
- 2.00
- MLS#:
- 24060573
- Subdivision:
- N/A
ADDITIONAL INFORMATION
Discover a remarkable opportunity at 14 Fairview Avenue. Envision yourself in this charming six-bedroom home with two full baths, featuring spacious rooms and high ceilings. There is ample closet and storage space throughout. The well-designed floor plan and numerous rooms has endless possibilities to create your own personal retreat. Step outside to a beautifully landscaped yard-a true gem for anyone who enjoys entertaining. Picture gatherings around the fire pit or relaxing on the upper and lower decks. Additional features include dual garages, newer mechanical systems such as a tankless water heater, and solar panels to help reduce energy costs. Don't forget to explore the basement, which can be transformed into additional living space-perfect for a creative studio, playroom, or home gym; the possibilities are endless. This property also represents an excellent investment opportunity, as it is situated in a two-family zone.
$799,900
14 Burwell Street Norwalk, CT 06854
Open House:
Saturday, 11/30 1:00-3:00PM
- Type:
- Single Family
- Sq.Ft.:
- 1,436
- Status:
- Active
- Beds:
- 2
- Lot size:
- 0.13 Acres
- Year built:
- 1875
- Baths:
- 2.00
- MLS#:
- 24060385
- Subdivision:
- Harbor Shores
ADDITIONAL INFORMATION
Step into this stunning, completely renovated home with breathtaking harbor views and a location just steps from the water. Offering 2-3 bedrooms and 2 full bathrooms, this property seamlessly blends modern elegance with coastal charm. The home boasts a brand-new roof with skylights, allowing natural light to pour in and illuminate the space. Inside, you'll find amazing hardwood floors throughout and a custom kitchen featuring brand-new cabinets, quartz countertops, and stainless steel appliances. Both bathrooms have been tastefully updated, ensuring a luxurious feel. The outdoor space is an entertainer's dream, with a beautifully fenced-in rear yard that includes a blue stone patio, a fireplace, and a sparkling inground pool with a new liner. A covered front porch invites you to relax and soak in the serene surroundings. Additional updates include a new boiler, ensuring peace of mind and efficiency for years to come. Don't miss the opportunity to experience coastal living at its finest in this move-in-ready gem.
- Type:
- Condo
- Sq.Ft.:
- 925
- Status:
- Active
- Beds:
- 2
- Year built:
- 1989
- Baths:
- 1.00
- MLS#:
- 24059286
- Subdivision:
- Cranbury
ADDITIONAL INFORMATION
Come Home To Comfort or make this your investment property. Terrific corner condo unit with Bamboo floors throughout. Many windows for bright light. Washer/Dryer in unit, All Kitchen appliances included. Basement Storage Unit. Central Air and Heat. Convenient location on Route 7 (Main Ave) at the Wilton Line with easy access to I-95 and Merritt Parkway. Metro North also nearby (Merritt 7 Station). Lots of shopping, restaurants, and more within walking distance. Enjoy all that Norwalk and the surrounding towns provide. Plenty of parking. _______________________________________________________
- Type:
- Single Family
- Sq.Ft.:
- 2,053
- Status:
- Active
- Beds:
- 3
- Lot size:
- 0.17 Acres
- Year built:
- 1897
- Baths:
- 2.00
- MLS#:
- 24060338
- Subdivision:
- East Norwalk
ADDITIONAL INFORMATION
Charming 1897 Colonial in Desirable East Norwalk Step into history with this beautifully maintained 3-bedroom, 2-bathroom colonial, offering over 2,100 square feet of timeless charm and modern updates. Nestled in sought-after East Norwalk, this home is perfectly located just a short stroll to the train station, providing an easy commute to NYC, and minutes from the beach and water activities. Boasting a welcoming front porch and classic architectural details, this home has been cherished by the same family for over 50 years. Inside, you'll find a spacious layout with endless potential. The third-floor attic offers the opportunity to expand with additional bedrooms and a bath, while the multi-family zoning opens doors to versatile possibilities. Recent updates include a newer roof, an updated kitchen, and a gas burner, ensuring comfort and peace of mind. Outside, is a deck and a electrified shed that can serve as a workshop or creative space. This home promises "cherished yesterdays and gracious tomorrows," with the perfect blend of character, location, and opportunity. Don't miss your chance to make this historic gem your own!
$500,000
8 Belmont Place Norwalk, CT 06853
- Type:
- Single Family
- Sq.Ft.:
- 1,634
- Status:
- Active
- Beds:
- 2
- Lot size:
- 0.17 Acres
- Year built:
- 1830
- Baths:
- 2.00
- MLS#:
- 24059424
- Subdivision:
- Rowayton
ADDITIONAL INFORMATION
Charming single-family home in Rowayton with 2 spacious upstairs bedrooms (tax card shows 1). Perfect as a condo alternative or investment property, it's ideally located across from the Rowayton Metro North train station. Great opportunity to create your dream home or generate rental income while enjoying Rowayton's charm and convenience. Sold As Is.
$759,000
19 Eastwood Road Norwalk, CT 06851
- Type:
- Single Family
- Sq.Ft.:
- 1,404
- Status:
- Active
- Beds:
- 3
- Lot size:
- 1.02 Acres
- Year built:
- 1955
- Baths:
- 2.00
- MLS#:
- 24053141
- Subdivision:
- Cranbury
ADDITIONAL INFORMATION
Modern meets craftsman in this updated home nestled in the heart of Cranbury. Resurfaced from the bottom up & move in ready for the holidays! Fall in love when entering the open foyer to the expansive modern eat-in-kitchen with sleek new cabinetry, large island with seating & farm sink, reclaimed & whitewashed backsplash & quartz counters throughout. Enjoy SS LG studio smart appliance package including micro/air-fryer and smart LG fridge. Sight lines to open & airy sun-filled great room with beautiful fireplace & reclaimed wood mantel, vaulted ceiling and beams creating a dramatic & ideal space for both everyday living & entertaining. Laundry room w/new Samsung washer & dryer & half bath round out the first floor. Retire upstairs to 3 large bedrooms & modern bath w/ tub. Lower level has extra room & 1/2 bath perfect for guests, add'l bedroom or playroom. Garage & full attic with plenty of storage & workspace. Enjoy your peaceful backyard w/ private deck & plenty of room for playscape, fire pit & more. Expansive & private property has endless expansion possibilities, outbuildings, gardens, etc. Many upgrades throughout include: New Central Air, Modern hardware, rot iron lighting and bluetooth wireless system, freshly painted. Roof (4 years old). Oil tank & on demand hot water (2 years old). Located in a prime location with easy access to shopping, dining, parks, & major highways, this home blends tranquility & convenience. Pictures and video coming soon!
$799,000
9 Honey Hill Road Norwalk, CT 06851
- Type:
- Single Family
- Sq.Ft.:
- 2,756
- Status:
- Active
- Beds:
- 5
- Lot size:
- 0.52 Acres
- Year built:
- 1954
- Baths:
- 3.00
- MLS#:
- 24059596
- Subdivision:
- Cranbury
ADDITIONAL INFORMATION
Nestled on a peaceful half-acre lot in the sought-after Cranbury area, this charming Cape Cod-style home is the perfect blend of comfort, character, and convenience. Situated on a quiet cul-de-sac, this 5-bedroom, 2.5 bathroom residence boasts hardwood floors throughout and a spacious, inviting layout, ideal for both everyday living and entertaining. Upon entering, you'll be welcomed by a bright and airy living room featuring a stunning stone fireplace that brings warmth and coziness to the space. The galley kitchen flows seamlessly into the adjacent dining area, perfect for casual meals or special gatherings. The first floor includes 3 bedrooms, 1.5 bathrooms, and a large, versatile room that can serve as a family room or playroom. Upstairs, you'll find two generously sized bedrooms with ample closet space, along with a charming sitting or reading nook that invites relaxation. Outside, the tree-lined yard and oversized patio create a beautiful private oasis, perfect for outdoor entertaining or quiet retreats.
$990,000
7 Forest Hill Road Norwalk, CT 06850
- Type:
- Single Family
- Sq.Ft.:
- 2,820
- Status:
- Active
- Beds:
- 5
- Lot size:
- 1 Acres
- Year built:
- 1978
- Baths:
- 6.00
- MLS#:
- 24055761
- Subdivision:
- West Norwalk
ADDITIONAL INFORMATION
Easy living awaits you in this spacious ranch home on beautiful level and private full acre. This home was completely renovated in 2018: all new kitchen, baths, windows, hardwood flooring, plumbing, HVAC, generator and fire suppression sprinkler system. Four bedrooms each have full ensuite bathrooms with walk in shower. Fifth bedroom has full ensuite bathroom and sitting room. Cozy up to the fire in the family room which also walks out to a large deck or enjoy entertaining or more formal time in the spacious dining room and living room.
$929,000
105 Ponus Avenue Norwalk, CT 06850
- Type:
- Single Family
- Sq.Ft.:
- 3,538
- Status:
- Active
- Beds:
- 3
- Lot size:
- 0.39 Acres
- Year built:
- 1958
- Baths:
- 3.00
- MLS#:
- 24059290
- Subdivision:
- N/A
ADDITIONAL INFORMATION
This must see home has everything. As soon as you take your first step inside, the foyer embraces you and lets you know you are home. Powder room, and closets conveniently at homes entry. Walk up to the main level with large open areas with beautiful moulding throughout. Flows perfectly from large welcoming living room with fireplace to dining room. Large main level family room is attached through French doors as well as Sizeable Eat in Kitchen. Great for entertaining, Kitchen offers Gas range/oven, tons of cabinet space, Granite countertops with tile backsplash, Stainless Steel appliances and Bright skylight overlooking perfectly placed center island. Sliders to deck off Dining Room make this home ideally suited for entertaining during all seasons and happy living. Primary Bedroom en-suite offers newly constructed Full Bathroom, his and hers closets and large sitting/changing area. Two other bedrooms share large hallway bath with Glass door shower, jacuzzi tub, and his and her sinks. Round this home out with Finished lower level for yoga/gym recreation/play room or home office, large laundry room has tiled counter, 2 car attached garage, plenty of off street parking. Roof, Windows, Siding , Boiler all in very good condition. Corner lot on entry to cul-de-sac, Minutes to I- 95 and Merritt, shopping, entertaining, schools and everything you can think of. Just Move in and be happy !!
- Type:
- Condo
- Sq.Ft.:
- 1,056
- Status:
- Active
- Beds:
- 2
- Year built:
- 1978
- Baths:
- 2.00
- MLS#:
- 24056057
- Subdivision:
- N/A
ADDITIONAL INFORMATION
Discover vibrant Norwalk in this 2-bedroom, 1.5-bath townhouse-style condo, ideally located near shopping, dining, and entertainment. The open concept main level has ample room for cooking, relaxing, and entertaining, and includes a pantry/storage closet and 1/2 bath. 2 large bedrooms w/ closets are upstairs, along with a full bath and laundry area with full size washer/dryer. More storage in attic as well as a small designated area is shared basement. Just three blocks from the bus stop, one mile to the SONO Mall and Stepping Stones Museum, and two miles to Metro North stations for a seamless commute. For driving, Route 7 is minutes away, connecting you to I-95 and the Merritt Parkway with ease. Norwalk offers beautiful parks, scenic beaches, art and cultural festivals, along with shopping and entertainment options, making it an exceptional place to call home.
- Type:
- Condo
- Sq.Ft.:
- 1,035
- Status:
- Active
- Beds:
- 2
- Year built:
- 1973
- Baths:
- 2.00
- MLS#:
- 170608838
- Subdivision:
- West Norwalk
ADDITIONAL INFORMATION
This desirable end unit condominium/townhouse in West Norwalk has approximately 1,035 square feet of living space, featuring two bedrooms and one and a half bathrooms. The rooms are generously sized, offering a spacious layout. The primary bedroom is sizable, providing a comfortable retreat with three closets, one of which is a walk-in. The lower level can be finished to create a wonderful bonus space The exterior of the property is charming, and has a landing off the dinning area that leads to a private patio space. The convenient location offers easy access to I95 and shopping. Enjoy the community's amenities, including a pool and playground, providing opportunities for relaxation and recreation.
$609,000
61 Marlin Drive Norwalk, CT 06854
- Type:
- Single Family
- Sq.Ft.:
- 1,076
- Status:
- Active
- Beds:
- 3
- Lot size:
- 0.14 Acres
- Year built:
- 1969
- Baths:
- 2.00
- MLS#:
- 24058294
- Subdivision:
- Spring Hill
ADDITIONAL INFORMATION
Back on Market! Extra Rooms Include: large living room and study that can be used as a bedroom located on the lower! Designated laundry room that could be converted into a full bathroom. Great value! Situated in the vibrant Springhill Neighborhood of Norwalk, this 3 bedroom, 1.5 bathroom is an absolute gem! The spacious lot features a large backyard, a beautifully fenced front yard, a one-car garage, and a recently paved driveway, making it a standout property. Imagine hosting Summer gatherings on the outdoor deck surrounded by mature trees providing a cool ambiance. This home is a solid investment, awaiting your creative touch to make it truly shine. Don't miss out on the opportunity, home is subject to probate.
Open House:
Saturday, 11/30 12:00-2:00PM
- Type:
- Condo
- Sq.Ft.:
- 2,128
- Status:
- Active
- Beds:
- 3
- Year built:
- 1975
- Baths:
- 3.00
- MLS#:
- 24058340
- Subdivision:
- Brookside
ADDITIONAL INFORMATION
Step into this exceptional three-floor, 2128 sf townhouse, featuring cathedral ceilings,abundant natural light, thoughtfully designed living space and flexible areas. The indoor-outdoor living room, complete with balcony and fireplace, is perfect for year-round entertaining-cozy winter nights. The galley-style eat-in kitchen, ideal for culinary enthusiasts, provides ample space for meal prep/storage and entertaining. Upstairs, you'll find the primary and second bedroom with loft space featuring skylights, customizable as a home office, bedroom, playroom, or cozy sleeping nook --enhancing the flexibility of the 2nd floor. Enjoy the luxury of 2 private entrances, the convenience of assigned parking just outside the front door, a detached garage and extra storage. Central air ensures comfort, or you can enjoy the natural breeze. The living-dining area opens to a balcony-deck, perfect for morning coffee or hosting gatherings with friends and family. The lower level with two bedrooms; one with a small wet bar and sliding door access to a covered terrace and lawn, provides privacy and outdoor space. Enjoy amenities and lifestyle in this pet-friendly community. Take a dip in the community pool and entertain on the terrace, enjoy a match on the tennis court, or simply unwind in the beautifully landscaped courtyard. If it's your passion, there's an onsite garden, and a dock for a serene pond-side ambiance. Garage #27 available for purchase additionally first right of refusal.
$1,375,000
3 Silvermine Ridge Norwalk, CT 06850
- Type:
- Single Family
- Sq.Ft.:
- 4,349
- Status:
- Active
- Beds:
- 4
- Lot size:
- 0.39 Acres
- Year built:
- 2000
- Baths:
- 3.00
- MLS#:
- 24058262
- Subdivision:
- Silvermine
ADDITIONAL INFORMATION
Welcome to your dream home in the coveted Silvermine section of Norwalk, CT! Situated at the end of a cul-de-sac, this stunning 4-bedroom, 2.5-bath residence offers a perfect blend of modern elegance and classic charm. As you step inside, you'll be greeted by an inviting foyer that leads to a spacious open-concept living area, ideal for both entertaining and everyday life. The gourmet kitchen features stainless steel appliances, granite countertops, and a large island, making it a chef's delight. The master suite is a true retreat, complete with a luxurious en-suite bathroom and a walk-in closet. Three additional well-appointed bedrooms provide ample space for family or guests. The lower level provides an additional 1,500 square feet of finished living space! Enjoy the beautiful New England seasons in your private backyard oasis, perfect for summer barbecues or tranquil evenings under the stars.
- Type:
- Other
- Sq.Ft.:
- 1,254
- Status:
- Active
- Beds:
- 2
- Year built:
- 1984
- Baths:
- 2.00
- MLS#:
- 121699
ADDITIONAL INFORMATION
Nestled in the coveted Fawn Ridge Condo Association, this serene and private home offers a modern living experience surrounded by lush green spaces. Recently updated with new heat pump, new appliances and windows, the property combines style with energy efficiency and comfort. The homes also features beautifully updated bathrooms and contemporary finishes through out. This is the perfect blend of a peaceful retreat and modern convenience in a sought-after community. Sq ft 1254 main and upper levels; 490 lower level and 144 wood deck. Additional common charges $104.71 until March 2025 (roof).
$849,900
21 Trailside Drive Norwalk, CT 06851
- Type:
- Single Family
- Sq.Ft.:
- 2,050
- Status:
- Active
- Beds:
- 3
- Lot size:
- 0.34 Acres
- Year built:
- 1961
- Baths:
- 3.00
- MLS#:
- 24054049
- Subdivision:
- Wolfpit
ADDITIONAL INFORMATION
Location! Location! Welcome to 21 Trailside Drive, a modern colonial masterpiece nestled at the end of a cul-de-sac in a serene neighborhood. This updated 3/4-bedroom, 3 full bath home boasts a versatile floor plan that adapts to your lifestyle needs. Step inside and be greeted by an open floor plan that screams sophistication. Stunning kitchen, featuring ceiling-height cabinets, stainless steel appliances, breakfast bar and dining room perfect for gatherings. Step outside onto your deck, ideal for al fresco dining or soaking up the sun. This bright home is designed to maximize natural sunlight, w/ large windows throughout. Cozy up in the living room by the wood-burning fireplace-perfect for those chilly nights. The main floor has a flexible 1st floor primary suite option with a gorgeous, full bath & his/her walk-in closets. Alternatively, use this space as a family room/guest room. An additional room on this level can serve as an office/playroom complete w/modern full bath in the hallway. Venture upstairs to find (3) spacious bedrooms, updated full bath, offering endless possibilities for customization. The finishing touches include BRAND NEW HVAC, 2-car attached garage, a 1,200 square foot basement for storage or the potential to add even more living space to this already fabulous home. Enjoy the outdoor area w/ample space to create your own retreat. Easy access to I-95 & Merritt, shopping/dining on Westport Ave. This isn't just a home, it's a lifestyle!
$799,000
4 Studio Lane Norwalk, CT 06850
- Type:
- Single Family
- Sq.Ft.:
- 1,624
- Status:
- Active
- Beds:
- 3
- Lot size:
- 1 Acres
- Year built:
- 1965
- Baths:
- 2.00
- MLS#:
- 24052991
- Subdivision:
- Silvermine
ADDITIONAL INFORMATION
Welcome to historic Silvermine. This 3 bedroom custom built ranch offers a blend of classic design and idyllic location on the Norwalk/Wilton/New Canaan line. The property encompasses a sprawling 1 acre complete with mature trees and patio area perfect for 3 season entertaining. As you enter the large foyer enjoy the spacious living room and dining room with stone fireplace and sliders to a bright open family room. The remodeled country kitchen includes light cabinetry, stainless steel appliances, breakfast area, and washer/dryer. The large master bedroom suite includes remodeled bath, and double closets. Additional features include hardwood floors, second full bath, oversized 2 car garage, full walk out basement, and generator. Easy access to schools, train, and highways and convenient to all Norwalk has to offer: beach, marinas, Maritime Aquarium, SONO Collection, public and private golf courses, and SONO daytime activities and night life/restaurants,
- Type:
- Condo
- Sq.Ft.:
- 704
- Status:
- Active
- Beds:
- 2
- Year built:
- 1980
- Baths:
- 1.00
- MLS#:
- 24057592
- Subdivision:
- East Norwalk
ADDITIONAL INFORMATION
Investors take note! Affordable 2 BR unit in East Norwalk. Spacious Eat-in Kitchen, Living Room with hardwood floors and 2 Bedrooms with double closets. Common charges include heat, hot water and 2 reserved parking spaces. Well developed, harbor walking distance, Convenient to restaurants, I-95 and the SONO Collection mall. Gas heating and cooking. Current Rental is month to month. Low Tax , Low HOA . Pets are allowed. Currently month to month rent $2100/m

The data relating to real estate for sale on this website appears in part through the SMARTMLS Internet Data Exchange program, a voluntary cooperative exchange of property listing data between licensed real estate brokerage firms, and is provided by SMARTMLS through a licensing agreement. Listing information is from various brokers who participate in the SMARTMLS IDX program and not all listings may be visible on the site. The property information being provided on or through the website is for the personal, non-commercial use of consumers and such information may not be used for any purpose other than to identify prospective properties consumers may be interested in purchasing. Some properties which appear for sale on the website may no longer be available because they are for instance, under contract, sold or are no longer being offered for sale. Property information displayed is deemed reliable but is not guaranteed. Copyright 2021 SmartMLS, Inc.

Norwalk Real Estate
The median home value in Norwalk, CT is $575,000. This is higher than the county median home value of $552,700. The national median home value is $338,100. The average price of homes sold in Norwalk, CT is $575,000. Approximately 53.13% of Norwalk homes are owned, compared to 39.94% rented, while 6.92% are vacant. Norwalk real estate listings include condos, townhomes, and single family homes for sale. Commercial properties are also available. If you see a property you’re interested in, contact a Norwalk real estate agent to arrange a tour today!
Norwalk, Connecticut has a population of 90,821. Norwalk is less family-centric than the surrounding county with 32.08% of the households containing married families with children. The county average for households married with children is 34.39%.
The median household income in Norwalk, Connecticut is $91,434. The median household income for the surrounding county is $101,194 compared to the national median of $69,021. The median age of people living in Norwalk is 40.4 years.
Norwalk Weather
The average high temperature in July is 83.6 degrees, with an average low temperature in January of 21 degrees. The average rainfall is approximately 50.4 inches per year, with 29 inches of snow per year.
