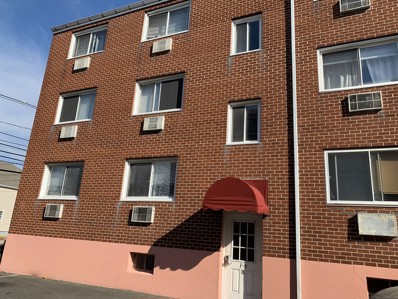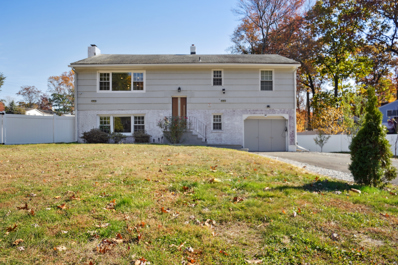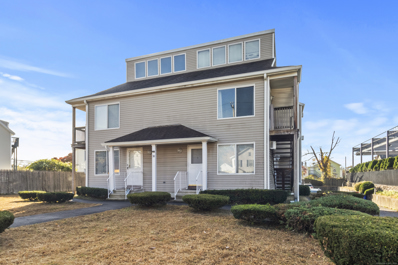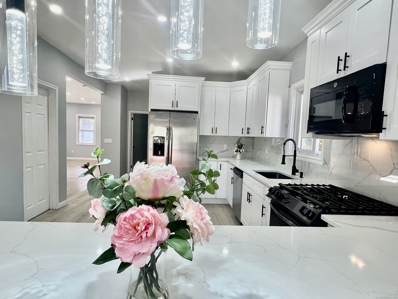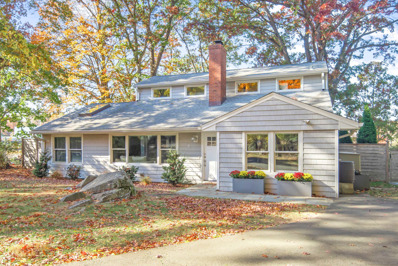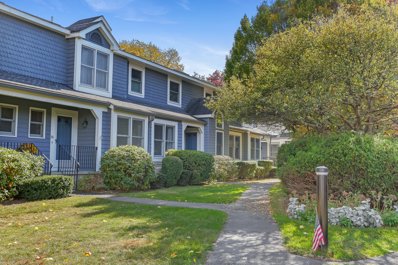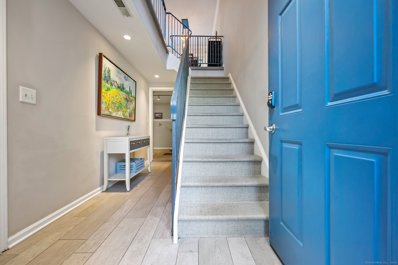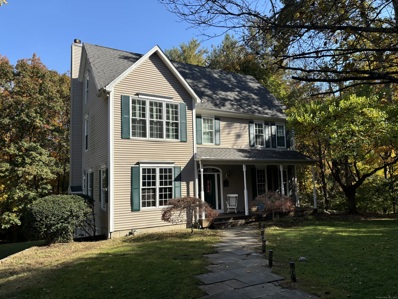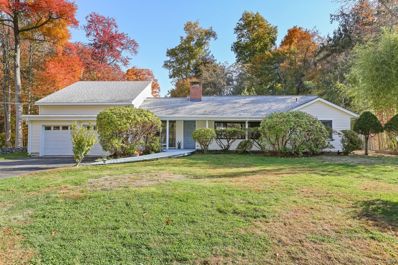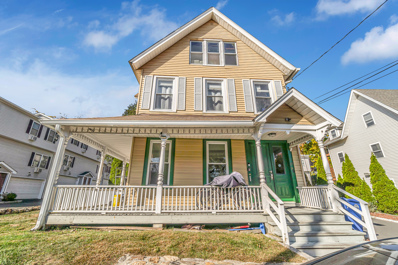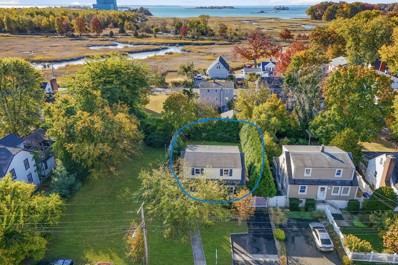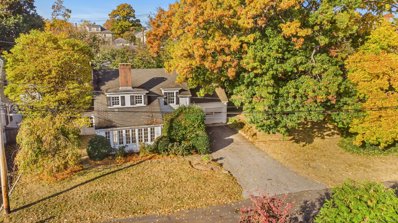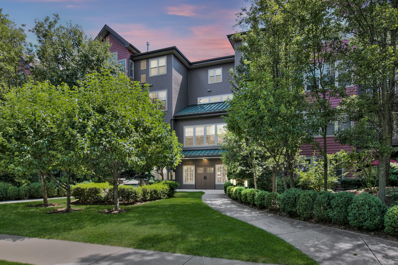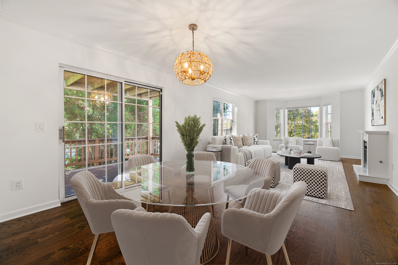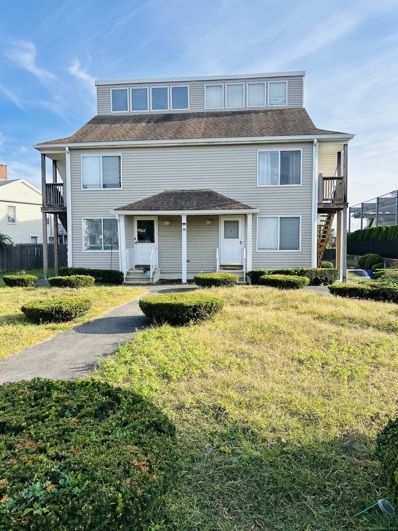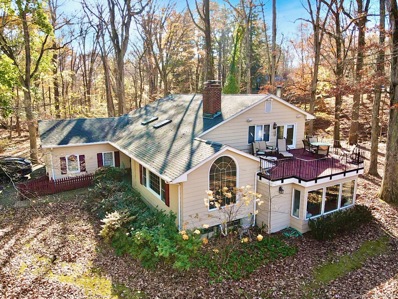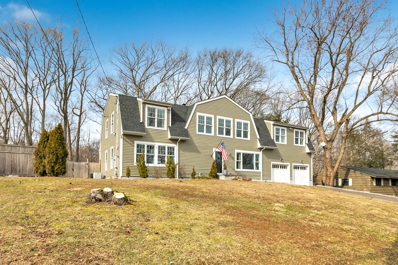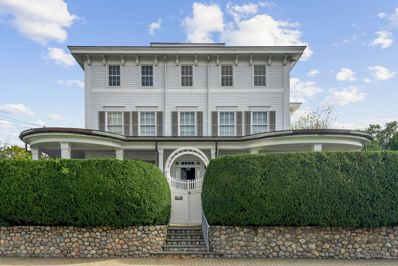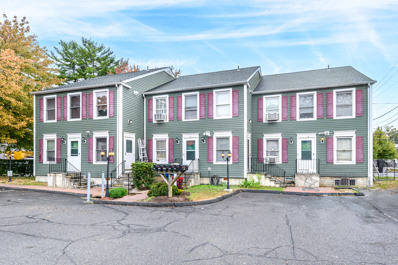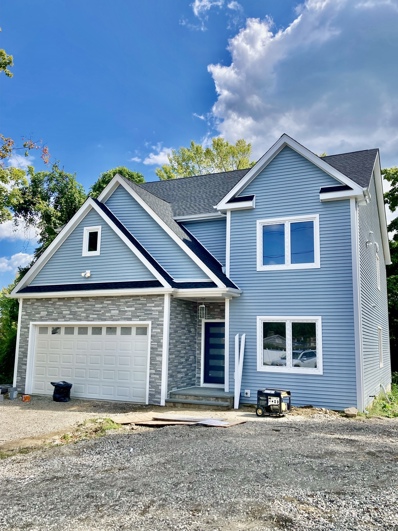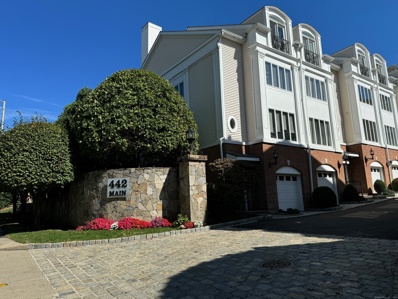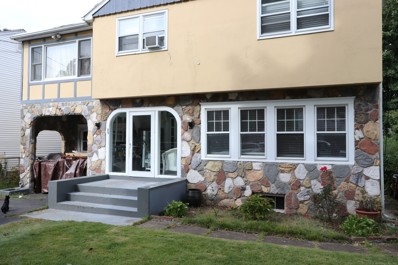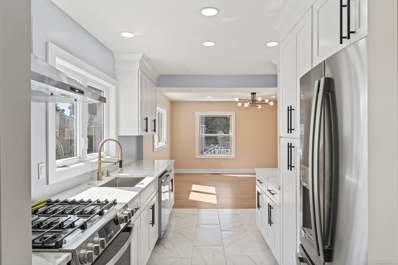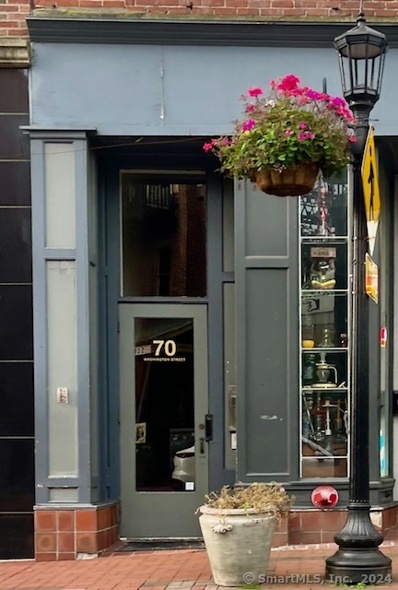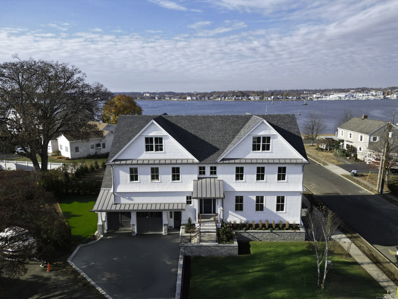Norwalk CT Homes for Sale
- Type:
- Condo
- Sq.Ft.:
- 704
- Status:
- Active
- Beds:
- 2
- Year built:
- 1980
- Baths:
- 1.00
- MLS#:
- 24057592
- Subdivision:
- East Norwalk
ADDITIONAL INFORMATION
Investors take note! Affordable 2 BR unit in East Norwalk. Spacious Eat-in Kitchen, Living Room with hardwood floors and 2 Bedrooms with double closets. Common charges include heat, hot water and 2 reserved parking spaces. Well developed, harbor walking distance, Convenient to restaurants, I-95 and the SONO Collection mall. Gas heating and cooking. Current Rental is month to month. Low Tax , Low HOA . Pets are allowed. Currently month to month rent $2100/m
$789,000
21 Priscilla Road Norwalk, CT 06850
- Type:
- Single Family
- Sq.Ft.:
- 2,600
- Status:
- Active
- Beds:
- 3
- Lot size:
- 0.29 Acres
- Year built:
- 1960
- Baths:
- 3.00
- MLS#:
- 24056684
- Subdivision:
- West Norwalk
ADDITIONAL INFORMATION
This stunning 4-bedroom, 3-bath raised ranch is designed with both style and flexibility in mind! Spanning 2,600 sq. ft., the open-concept main level offers a bright living, dining, and kitchen space with a stylish fireplace-a perfect setting for gatherings. The lower level is an ideal in-law setup, with its own wood-burning fireplace, mudroom, and a full bath, creating a private, sunlit haven. Outside, enjoy the tranquility of a fully fenced backyard in a quiet neighborhood with no through traffic. This turnkey home is secluded yet conveniently close to shopping, dining, and easy I-95 access, making it a rare find for multigenerational living.
- Type:
- Condo/Townhouse
- Sq.Ft.:
- 840
- Status:
- Active
- Beds:
- 1
- Year built:
- 1988
- Baths:
- 1.00
- MLS#:
- 24056840
- Subdivision:
- SONO
ADDITIONAL INFORMATION
Welcome to this inviting 1-bedroom, 1-bathroom co-op, nestled on the 2nd floor in the vibrant SoNo neighborhood. This home features a spacious living room and an efficient kitchen, along with a comfortable bedroom and full bath, all located on the main level. Head upstairs to a versatile loft space, perfect for a home office, guest room, or additional lounging area. Monthly HOA costs include taxes, insurance, water and sewer bills, ground maintenance and snow removal. No additional yearly charges other than your utility bills! Situated in the heart of Norwalk and close to the water; enjoy the convenience of walking to nearby shops and restaurants, along with seamless access to public transportation and major highways. Experience all the many benefits of SoNo living in this thoughtfully designed co-op - an ideal blend of style and function.
$619,999
108 Stuart Avenue Norwalk, CT 06850
- Type:
- Single Family
- Sq.Ft.:
- 2,410
- Status:
- Active
- Beds:
- 3
- Lot size:
- 0.12 Acres
- Year built:
- 1929
- Baths:
- 2.00
- MLS#:
- 24054904
- Subdivision:
- Spring Hill
ADDITIONAL INFORMATION
Newly updated - Spacious, Bright home with Open floor plan in the Spring Hill area of Norwalk. Expansive Living and Dining Rooms access Sparkling, Large Eat In Kitchen with breakfast bar, quartz countertops, large double door closet (could be Coat Closet or Pantry). This home offer lots of space for entertaining with the rear deck, lovely fenced backyard and open space in the Living and Dining Rooms. Sunny front enclosed porch offers additional space. Two Bedrooms and 1 full bath complete the first floor. The second floor offers a very spacious Primary Bedroom with ensuite bath which adjoins an office space or den. Lots of storage. Finished Lower Level accessed from the Kitchen offers a good size Family Room with space for a home gym plus Laundry room. Features include Central A/C, Gas Cooking, Gas Heat, newer hot water heater (2023) and recessed lighting. Convenient to I-95, shopping, restaurants and town's beaches. Don't miss it! Ready for you to just move in or great investor purchase!
$1,100,000
8 Splitrock Road Norwalk, CT 06854
- Type:
- Single Family
- Sq.Ft.:
- 2,349
- Status:
- Active
- Beds:
- 4
- Lot size:
- 0.47 Acres
- Year built:
- 1953
- Baths:
- 3.00
- MLS#:
- 24056109
- Subdivision:
- Village Creek
ADDITIONAL INFORMATION
A rare-to-find large parcel of land on the coast, welcome to 8 Splitrock Road! This home is nestled in Village Creek, a private association featuring a beach (with storage for kayaks and paddleboards), tennis court, playground, dog park and marina. The pristine 4 bedroom, 3 bath house is situated on a tidal inlet of Long Island Sound. As you enter the bright, welcoming foyer, you have a convenient spot to store your things. The large living room features a fireplace with a wood mantel. The cheerful office has a custom bookcase. The kitchen is a wonderful spot for cooking, with a gas stove, granite countertops, farmhouse sink and a picture window from which to watch the changing seasons in the wetlands. Adjacent to the kitchen is a lovely dining area. There is a cozy family room as well, with a close-by hall bath for guests. To complete the first floor is the primary bedroom with en-suite bath. Upstairs are three additional bedrooms and a full bathroom. On the back of the house is a spacious patio, and a screened-in porch for enjoying summer evenings. At high tide, the inlet becomes a watery paradise, full of egrets and wildlife. The fully fenced backyard, great for dogs, features a built-in fire pit, and has abundant trees and gardens. Just outside "the Creek" are pickleball courts, with the new Manresa Island Park coming soon. Enjoy Village Creek, a wonderful neighborhood for walking and biking, while savoring your own private oasis of calm. No flood insurance necessary!
- Type:
- Condo
- Sq.Ft.:
- 1,320
- Status:
- Active
- Beds:
- 2
- Year built:
- 1984
- Baths:
- 3.00
- MLS#:
- 24055853
- Subdivision:
- Cranbury
ADDITIONAL INFORMATION
Country Club living at Fawn Ridge Condominiums in the Cranbury area of Norwalk on the Wilton border. The entrance is from the courtyard in front...beautiful! Walk right in (two steps) to the main living area, eat in kitchen, EXTRA DEN and attached garage (walk the groceries right into the kitchen!). Primary and 2nd bedroom both have full baths and walk in closets! Full basement and laundry in the unit. Lots of visitor parking! Central air. Fantastic complex with beautiful well-manicured landscaping, pool & tennis court. Conveniently located near Cranbury Park, shopping, major highways and public transportation.
- Type:
- Condo
- Sq.Ft.:
- 1,254
- Status:
- Active
- Beds:
- 2
- Year built:
- 1984
- Baths:
- 2.00
- MLS#:
- 24054888
- Subdivision:
- Cranbury
ADDITIONAL INFORMATION
Nestled in the coveted Fawn Ridge Condo Association, this serene and private home offers a modern living experience surrounded by lush green spaces. Recently updated with a brand-new heat pump, new appliances, and new windows, the property combines style with energy efficiency and comfort. The home also features beautifully updated bathrooms and contemporary finishes throughout. This is the perfect blend of peaceful retreat and modern convenience in a sought-after community.
$1,100,000
6 Silver River Court Norwalk, CT 06850
- Type:
- Single Family
- Sq.Ft.:
- 2,464
- Status:
- Active
- Beds:
- 4
- Lot size:
- 0.78 Acres
- Year built:
- 1998
- Baths:
- 3.00
- MLS#:
- 24055300
- Subdivision:
- Silvermine
ADDITIONAL INFORMATION
Welcome to Silvermine - the lovely, picturesque section of Norwalk on the New Canaan line. This lovely colonial is located in a quiet setting on a private cul-de-sac. The house features 3570sf of living space which features an open floor plan for the living room and kitchen that leads to a spacious rear deck; dining room and family room, 4 spacious bedrooms, 2.5 bathrooms, upstairs laundry with shelving for convenience. Additional living space in the walk-up attic. Partially finished basement with walk out to rear yard. You want to come see this. Silvermine is convenient to several local shopping centers, Rte 7, the Merritt and Rte 95, as well as wonderful attractions including the Silvermine Golf Club, the Silvermine Art Center, Tavern at GrayBarns.
$700,000
10 Peaceful Lane Norwalk, CT 06851
- Type:
- Single Family
- Sq.Ft.:
- 1,997
- Status:
- Active
- Beds:
- 4
- Lot size:
- 0.45 Acres
- Year built:
- 1951
- Baths:
- 2.00
- MLS#:
- 24054422
- Subdivision:
- Wolfpit
ADDITIONAL INFORMATION
Vision comes to life in this home, ideally located on quiet cul-de-sac, blending convenience and tranquility. Upon entry, you will be pleasantly surprised by the bright and charming ambiance of this lovingly maintained four-bedroom (or three bedrooms and an office with a separate entrance), two-bathroom home. The spacious living room, filled with natural light and warmed by a wood-burning fireplace, is an ideal space for family gatherings and movie nights. Sliding doors lead you to a generous deck overlooking a peaceful, flat 0.45 acre yard lined with mature trees. This outdoor deck area is perfect for relaxing, entertaining, games, and activities. The primary bedroom suite includes a walk-in closet and an en-suite bathroom with a soaking tub and separate shower. The attached two-car garage with interior access features a workroom for your weekend projects or extra storage. Don't miss the opportunity to make 10 Peaceful Lane your home. Schedule a viewing today and experience the charm and comfort this property has to offer.
- Type:
- Condo
- Sq.Ft.:
- 747
- Status:
- Active
- Beds:
- 1
- Year built:
- 1885
- Baths:
- 1.00
- MLS#:
- 24055668
- Subdivision:
- N/A
ADDITIONAL INFORMATION
Discover your new home in the heart of Norwalk! This beautifully maintained 1-bedroom, 1-bathroom condo offers a perfect blend of comfort and convenience. Spacious living areas filled with natural light coming from tall, oversized windows. Mostly hardwood floors. Central heating and air conditioning for year-round comfort. Designated off-street parking. Conveniently located near shopping, dining, and public transportation. Enjoy everything Norwalk has to offer, from picturesque parks to vibrant culture and entertainment options. This condo is ideal for first-time homebuyers, downsizers, or those looking for an investment property. Don't miss out on this fantastic opportunity! Schedule a viewing today and experience the charm of for yourself.
$618,000
12 Sable Street Norwalk, CT 06854
- Type:
- Single Family
- Sq.Ft.:
- 2,160
- Status:
- Active
- Beds:
- 3
- Lot size:
- 0.13 Acres
- Year built:
- 1950
- Baths:
- 2.00
- MLS#:
- 24054969
- Subdivision:
- South Norwalk
ADDITIONAL INFORMATION
Meticulously maintained, this beautifully renovated 3 Bedroom, 2 Bathroom home is bathed in warm, natural sunlight. Chefs will delight in the gourmet kitchen that opens up to the Living Room fostering easy cooking while entertaining. Three spacious Bedrooms, one on the first floor, provide flexibility for guest or work spaces catering to your lifestyle needs. An additional first floor room, with sliding doors to the backyard is a perfect dining area or playroom. Step outside to an expansive level yard with a stone patio, the perfect setting for gardening enthusiasts and family barbecues. The lush greenery and fenced yard create a private oasis. High ceilings and separate areas in the walk-out Basement allow for a home gym, playroom or work area. Enjoy coastal living, scenic parks, and local amenities in the vibrant SONO area.
$1,225,000
88 Shorefront Park Norwalk, CT 06854
- Type:
- Single Family
- Sq.Ft.:
- 2,123
- Status:
- Active
- Beds:
- 3
- Lot size:
- 0.29 Acres
- Year built:
- 1923
- Baths:
- 3.00
- MLS#:
- 24054785
- Subdivision:
- Shorefront Park
ADDITIONAL INFORMATION
Welcome to this inspiring Colonial home, offering great curb appeal in the highly sought-after waterfront community of Shorefront Park. Steeped in 1920s charm, this home blends timeless character with casual elegance, creating a warm and inviting atmosphere. The open floor plan and generously sized rooms are perfect for relaxed living, entertaining, and enjoying life's moments. Step into the grand living/dining room, where a stately fireplace and double arched entries set the stage for gatherings. The adjacent sunroom is bathed in natural light, offering a peaceful retreat that adds to the home's welcoming feel. The eat-in kitchen, featuring premium Bosch appliances, opens through glass French doors to a spacious patio surrounded by mature plantings. This private oasis exudes a European charm, perfect for alfresco dining or quiet relaxation. A charming arched gate leads to an additional side lot, included with the property. Upstairs, you'll find a primary suite complete with a full bath and a versatile room ideal for a home office or nursery. Two additional well-sized bedrooms and a hall bath complete the second floor. Shorefront Park, a private waterfront community, provides a range of amenities, including a beach lot for outdoor dining, swimming, and social gatherings. For water enthusiasts, there's a dedicated park for launching and storing kayaks and paddleboards, where dogs are welcome too. This property also provides potential for subdivision.
- Type:
- Condo
- Sq.Ft.:
- 1,100
- Status:
- Active
- Beds:
- 2
- Year built:
- 2005
- Baths:
- 1.00
- MLS#:
- 24054039
- Subdivision:
- West Norwalk
ADDITIONAL INFORMATION
Rare find! Step into this stunning condo that lives like a 2-bedroom, complete with bonus room and a versatile loft space! The main level boasts an inviting open floor plan that seamlessly connects the kitchen, living room, and dining area, all enhanced by soaring vaulted ceilings that create a bright and airy atmosphere. The kitchen is a culinary delight, fully updated with elegant granite countertops and stainless steel appliances, making it perfect for both cooking and entertaining. Just off the living room, you'll discover a potential second bedroom or office space, offering the flexibility to adapt to your lifestyle. Retreat to the generously sized primary bedroom, featuring a luxurious walk-in closet equipped with a high-end closet system to meet all your storage needs. The large loft area is truly special as it overlooks the main living space, providing additional room for relaxation or productivity. Step outside to your spacious balcony, ideal for enjoying morning coffee or unwinding in the evening. This condo also includes a dedicated interior garage space for your convenience, along with access to premium building amenities such as an in-house gym, a welcoming lobby area for meetings, and a secure package collection area. Conveniently located just moments away from shopping, the Rowayton train station, and the Darien line, with easy access to New Canaan, this condo perfectly blends modern living with convenience.
- Type:
- Condo
- Sq.Ft.:
- 1,318
- Status:
- Active
- Beds:
- 2
- Year built:
- 1990
- Baths:
- 2.00
- MLS#:
- 24054076
- Subdivision:
- West Rocks Area
ADDITIONAL INFORMATION
Welcome to Foxboro Court, one of Norwalk's most desirable complexes! This bright and spacious 2-bedroom, 2-bath end unit has been recently upgraded, including a new HVAC system (2024). Enter through your private entrance into a large, updated kitchen featuring white shaker cabinets, granite countertops, stainless steel appliances, and a modern backsplash (with a new refrigerator added in 2023). The dining room seamlessly flows into the living room, which boasts a cozy gas fireplace and sliders leading to a deck enveloped by lush, mature landscaping for complete privacy. The master suite is a true retreat, featuring a luxurious new private bath with a jacuzzi tub and a separate shower adorned with Carrara marble, along with a spacious walk-in closet equipped with custom organizers. The newly finished lower level adds an impressive 471 square feet of versatile space that's not included in the square footage, complete with vinyl wide plank flooring-ideal for a home office or recreation area-and ample storage, as well as a laundry area with bi-fold doors and an oversized garage. The complex is impeccably maintained, offering professionally landscaped grounds, an in-ground pool, and plenty of parking. Additional enhancements include white oak hardwood floors, crown molding, recessed lighting, energy-efficient windows, and fresh paint throughout. Conveniently located near shops, restaurants, & major highways including I-95 and the Merritt Parkway, Residents are limited to two pets.
- Type:
- Condo/Townhouse
- Sq.Ft.:
- 1,186
- Status:
- Active
- Beds:
- 2
- Year built:
- 1988
- Baths:
- 2.00
- MLS#:
- 24053989
- Subdivision:
- SONO
ADDITIONAL INFORMATION
Welcome to this charming 2 bedroom, 1.5 bath Townhouse style cooperative located in Sono. This unit features a spacious living room, eat in kitchen with pass through to a dining area with balcony all located on the main level. The upper level features 2 spacious bedrooms, 1 full bath, the master bedroom features vaulted ceilings and patio with plenty of closet space. Second bedroom features plenty closet space. This unit just needs minimal TLC to make it your dream townhouse. Located close to shopping, public transportation, Sono mall, Highways and so much more. Property being sold AS-IS
$1,425,000
1 Meeting Grove Lane Norwalk, CT 06850
Open House:
Sunday, 12/8 1:00-4:00PM
- Type:
- Single Family
- Sq.Ft.:
- 3,079
- Status:
- Active
- Beds:
- 4
- Lot size:
- 2.3 Acres
- Year built:
- 1961
- Baths:
- 3.00
- MLS#:
- 24053119
- Subdivision:
- West Norwalk
ADDITIONAL INFORMATION
This is NYC Grand Apartment Living Surrounded by Mother Natural and just an hour away from Broadway, this 4 bed, 3 bath home is completely remodeled and decorated by the owners to bring wellness to the entire 2.5 acres of positive energy. Custom made features including built-in bookcase, walk-in closet, skylights, railings, & Chef's Kitchen. Fireplaces in the living room, entertainment level & primary bedroom. This property holds a fascinating deep history and a healing vortex in the backyard, so special that was named the Angel's Umbilical Cord Emergency power backup generator available to power the entire house for up to 9 days. Surrounded by Mother Nature Cuddling the 5 Mile River with a natural Granite Swimming Hole, Waterfall, this house has entertained parties of over 100 people. The open easy floor plan make this a wonderful life style. Come out, feel, touch, and absorb serenity.
$899,000
41 Mohawk Drive Norwalk, CT 06851
- Type:
- Single Family
- Sq.Ft.:
- 3,018
- Status:
- Active
- Beds:
- 4
- Lot size:
- 0.5 Acres
- Year built:
- 1956
- Baths:
- 3.00
- MLS#:
- 24052321
- Subdivision:
- Cranbury
ADDITIONAL INFORMATION
Come check out this classic colonial on an ideal quiet neighborhood street in Cranbury. This beautiful home has a professionally hardscaped fire pit and outdoor entertaining area. A beautiful open foyer with lots of light that welcomes you. The heart of this home features an open floor plan: kitchen, family room and formal dining room all with wide-board hardwood flooring throughout and cathedral ceilings. Gorgeous kitchen with top of the line appliances, granite counters and breakfast bar. The Upper Floor master bedroom is oversized with spacious walk-in closet. Come schedule your tour as this property will not last long.
$2,995,000
166 Rowayton Avenue Unit 2 Norwalk, CT 06853
- Type:
- Condo
- Sq.Ft.:
- 2,873
- Status:
- Active
- Beds:
- 3
- Year built:
- 2006
- Baths:
- 3.00
- MLS#:
- 24050843
- Subdivision:
- Rowayton
ADDITIONAL INFORMATION
Originally built in 1846, the Winthrop House was renovated and converted to a luxury condominium with attention to every detail. The living area is well-appointed with a gas fireplace and custom built-ins while high ceilings, antique flooring and millwork are showcased throughout. The gourmet kitchen has a large island for eating and entertaining, high-end appliances and Christopher Peacock cabinetry. This same high quality continues upstairs providing a master suite with walk-in closet, Waterworks bathroom with double vanity, separate tub & shower, as well as two add'l bedrooms. One of the finest amenities is a private elevator with access on all levels, including the underground heated garage. An opportunity to enjoy maintenance free living in the heart of Rowayton!
- Type:
- Condo
- Sq.Ft.:
- 920
- Status:
- Active
- Beds:
- 2
- Year built:
- 1993
- Baths:
- 1.00
- MLS#:
- 24050230
- Subdivision:
- SONO
ADDITIONAL INFORMATION
Welcome to this sun-filled 2-bedrooms, 1 bath ranch-styled condo. The unit offers great potential for the right buyer willing to put in some TLC into it. Prospects gross income to be verified by Norwalk Housing Redevelopment. Two reserved parking spots. In-unit laundry. Additional storage in the building basement. No pets allowed. Unit should be owner occupied.
- Type:
- Single Family
- Sq.Ft.:
- 3,000
- Status:
- Active
- Beds:
- 4
- Lot size:
- 0.29 Acres
- Year built:
- 2024
- Baths:
- 4.00
- MLS#:
- 24050115
- Subdivision:
- William Street Area
ADDITIONAL INFORMATION
New four bedroom colonial with 3.5 baths. Gourmet kitchen with Island. Huge great room with fireplace. Deck off Great room. Formal dining room.First floor has one bedroom. Hardwood floors throughout. Second floor has three bedrooms and two full baths. Basement has finished family room with half bath and utility room. Basement has full wakout to large rear yard. Two car garage. Gas heat and central air. Walking distance to all schools. Minutes the local beaches, restaurants, shopping and East Norwalk train station.
- Type:
- Condo
- Sq.Ft.:
- 2,251
- Status:
- Active
- Beds:
- 2
- Year built:
- 2006
- Baths:
- 4.00
- MLS#:
- 24050042
- Subdivision:
- Cranbury
ADDITIONAL INFORMATION
Unit B1-23 Welcome to 442 Main, an elegant & unique townhouse in the heart of Norwalk.This end unit located at the back of the complex w/expanded outdoor space & beautifully landscaped views. Unit has great highend features.Entry level has a private one car garage & a reserved spot a few steps away, as well as a spacious family room with a 1/2 bath and 2 storage closets. The main level is all granite floors (heated living room floors) & 9ft ceilings with an open LR/DR combination, gas fireplace (granite tile to ceiling) ,enjoy the outdoors on your patio and side yard.The kitchen is spacious w/granite counter tops, island w/breakfast bar, pantry, high end Wolf and SubZero appliances, a wonderful breakfast nook by the window for a large table. Upstairs, the primary bedroom has a lovely view w/plantings & trees, vaulted ceilings, skylight, carpeted (beautiful hrdwd floors beneath) & 2 walk-in-closets. Enjoy the spa-like primary bath w/double sink vanity, shower & separate tub and heated floors. Laundry conveniently located on bedroom level. Second bedroom w/full bath & large closet. Work from home the 3rd story loft can accommodate an office, media room or gym a wonderful space w/vaulted ceilings & French doors to a Juliet Balcony with a wet bar, granite counter, SubZero wine cooler and ice maker. Convenient to Merritt pkwy, Rt 7, I95, walk to train. Walk to shopping and restaurants. A quick drive to SONO & Cranbury Park. Best Location in the complex!!
$748,000
25 Muriel Street Norwalk, CT 06851
- Type:
- Single Family
- Sq.Ft.:
- 2,664
- Status:
- Active
- Beds:
- 5
- Lot size:
- 0.15 Acres
- Year built:
- 1929
- Baths:
- 3.00
- MLS#:
- 24049997
- Subdivision:
- Wolfpit
ADDITIONAL INFORMATION
Spacious colonial home nicely situated on Muriel Street very convenient to shops, supermarkets, Calf Pasture Beach, East Norwalk train station and I95. The home features - On the main floor: living room with a fireplace, formal dining room, updated eat in kitchen with a large island, granite counters, cozy sun room, half bath and the laundry area. Second floor features: 4 to 5 bedrooms and 2 full baths. The primary bedroom has private bathroom with spa tub, separate shower and vanity sink, and beyond the bathroom an office or bedroom. The other bedrooms share the 2nd full bath with a tub/shower. Hardwood floors throughout most of the home. Plenty of storage-There is a walk up attic, with reasonable head height and a full basement accessed from the kitchen. One car garage, with paved parking for additional vehicles. Nice level back yard. City water, city sewer, natural gas for heat and cooking. Stew Leonard's Market half a mile, East Norwalk Train Station 2 miles, I-95 1.7 miles, SONO 3 miles, Calf Pasture Beach 3.5 miles.
$788,000
9 Elton Court Norwalk, CT 06851
- Type:
- Single Family
- Sq.Ft.:
- 2,796
- Status:
- Active
- Beds:
- 5
- Lot size:
- 0.13 Acres
- Year built:
- 1940
- Baths:
- 3.00
- MLS#:
- 24018273
- Subdivision:
- East Norwalk
ADDITIONAL INFORMATION
Shiney and New!! Complete gut renovation from the Studs. Renovations Include but not limited to: 5BR/3B with Finished Basement, Three bedrooms on second floor and two bedrooms on main floor, Three New Full Bathrooms on first, second and basement. Master bath has double vanity with Quartz. All Bathrooms have LED Mirrors. (OVERSIZED TUB has a Thermostatic Valve that maintains exact water temperature). Shower system has Body Massage Jets and Rain Shower Head with Led. New Kitchen with GE PROFILE Stainless Steel Appliances and Quartz counters, 3/4 inch Hardwood Floors throughout, Architectural GAF Roof with 50 year warranty , Energy Efficient Spray Foam Insulation, all new Electric wiring and Plumbing (Pex lines) Electric Service 200 AMP, Gas Service (NEW HIGH PRESSURE lines from the street) gas fired hot air heating and efficient central air. HVAC has Three Zones with WiFi Thermostats , Pella Windows, LED Lights (Prgrammable to 5 different light settings) with Dimmers, Extra Large (6Ft) Soaking Bathtub. Navien Tankless Hot Water System, Whole House Water Filtration system, Garbage disposal system, New Staircases, Basement can be Playroom, Family Room, Home Office, In-Law, Mother/Daughter, House Share,etc. Has Separate Entrance for basement level. Detached garage. Laundry Hook up on Second Floor and Basement (legally finished 926 square feet). Dusk to Dawn LED lighting outside.
- Type:
- Condo
- Sq.Ft.:
- 566
- Status:
- Active
- Beds:
- n/a
- Year built:
- 1982
- Baths:
- 1.00
- MLS#:
- 24048574
- Subdivision:
- SONO
ADDITIONAL INFORMATION
Here's your chance to own a lovely studio apartment right in the heart of SONO! One of only 4 units in complex, this pristine studio has hardwood floors, central air, 12 ft ceilings, floor-to-ceiling windows with custom blinds surround this end-unit's living space, and the unit has two very spacious closets. This studio is freshly painted and cleaned, kitchen has dishwasher, and the studio also includes a washer/dryer. The heating/cooling system was newly installed three years ago, and the full bathroom was renovated earlier this year. The building's front door is always locked, and the unit has an intercom for additional security. Low common charges! Walk everywhere! Steps to SONO train station, Veteran's Park, Norwalk Harbor, boutiques and fine restaurants. Close to I-95. Pets are allowed! Investment opportunity, as well!
$3,100,000
14 Marion Avenue Norwalk, CT 06855
Open House:
Thursday, 12/5 11:00-1:00PM
- Type:
- Single Family
- Sq.Ft.:
- 3,625
- Status:
- Active
- Beds:
- 4
- Lot size:
- 0.18 Acres
- Year built:
- 2024
- Baths:
- 4.00
- MLS#:
- 24014770
- Subdivision:
- Marvin Beach
ADDITIONAL INFORMATION
New Construction w/Water views. Welcome to the sought after Marvin Beach water community in East Norwalk. Superior craftsmanship, this luxury 1 of a kind custom built Nantucket style home by ML Custom Home Builders will be ready for move-in early February 2025. Enter front foyer & mudroom w/custom millwork cabinetry, then into sun drenched rooms & water views. Open floorplan 1st floor - Living/Family room w/gas fireplace, sliders to balcony with beautiful water views of the Norwalk harbor, Dining Room & Eat-in Kitchen w/ quartz island, Thermador stainless appliances, gas range, microwave & cooling drawers. 2nd floor has 4 Bedrooms, 2 en Suites, Primary BR w/sliders to covered balcony & water views, huge walk-in closet, luxurious Bath w/soaking tub, radiant heated floors & morning coffee station & refrigerated dbl drawers. 3 additional BR's - 1 add'l en suite BR w/full Bath, 2 add'l BR's share a Jack & Jill Bath.

The data relating to real estate for sale on this website appears in part through the SMARTMLS Internet Data Exchange program, a voluntary cooperative exchange of property listing data between licensed real estate brokerage firms, and is provided by SMARTMLS through a licensing agreement. Listing information is from various brokers who participate in the SMARTMLS IDX program and not all listings may be visible on the site. The property information being provided on or through the website is for the personal, non-commercial use of consumers and such information may not be used for any purpose other than to identify prospective properties consumers may be interested in purchasing. Some properties which appear for sale on the website may no longer be available because they are for instance, under contract, sold or are no longer being offered for sale. Property information displayed is deemed reliable but is not guaranteed. Copyright 2021 SmartMLS, Inc.
Norwalk Real Estate
The median home value in Norwalk, CT is $570,000. This is higher than the county median home value of $552,700. The national median home value is $338,100. The average price of homes sold in Norwalk, CT is $570,000. Approximately 53.13% of Norwalk homes are owned, compared to 39.94% rented, while 6.92% are vacant. Norwalk real estate listings include condos, townhomes, and single family homes for sale. Commercial properties are also available. If you see a property you’re interested in, contact a Norwalk real estate agent to arrange a tour today!
Norwalk, Connecticut has a population of 90,821. Norwalk is less family-centric than the surrounding county with 32.08% of the households containing married families with children. The county average for households married with children is 34.39%.
The median household income in Norwalk, Connecticut is $91,434. The median household income for the surrounding county is $101,194 compared to the national median of $69,021. The median age of people living in Norwalk is 40.4 years.
Norwalk Weather
The average high temperature in July is 83.6 degrees, with an average low temperature in January of 21 degrees. The average rainfall is approximately 50.4 inches per year, with 29 inches of snow per year.
