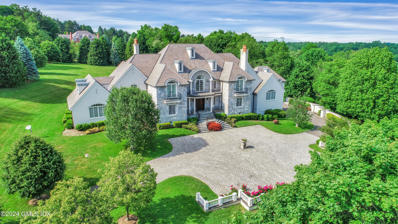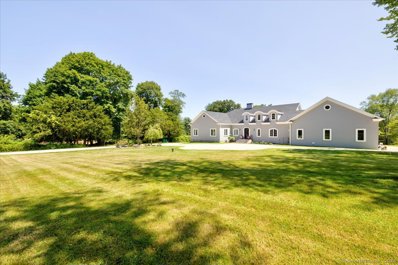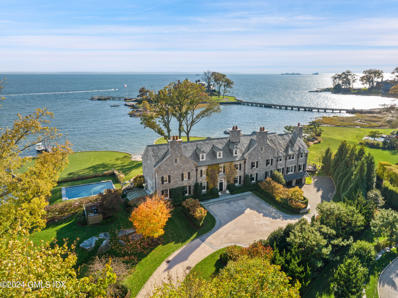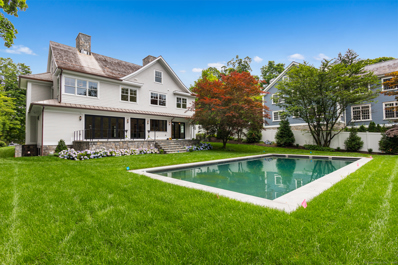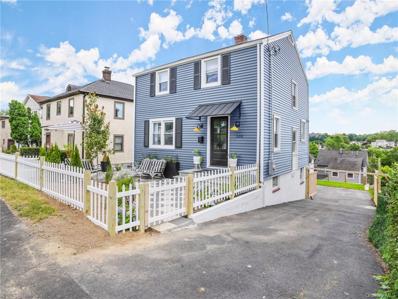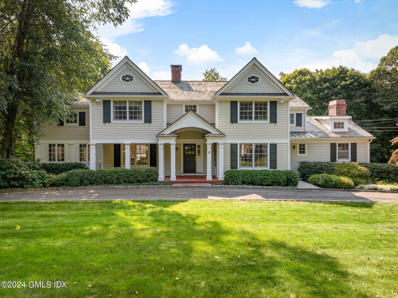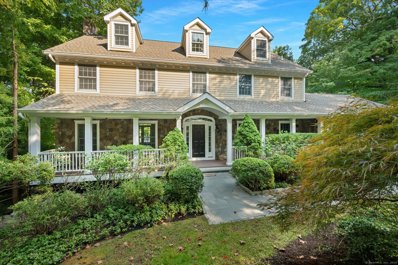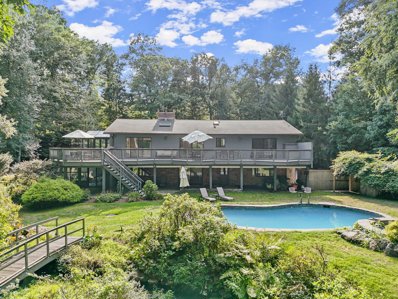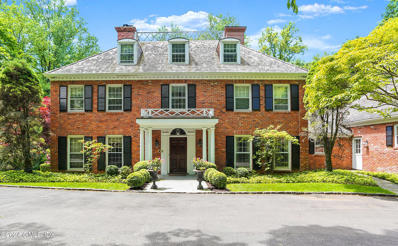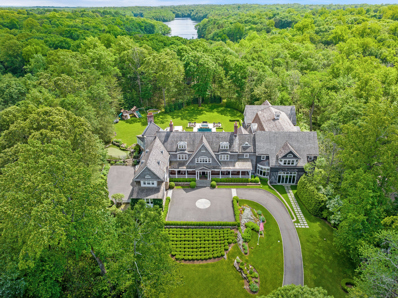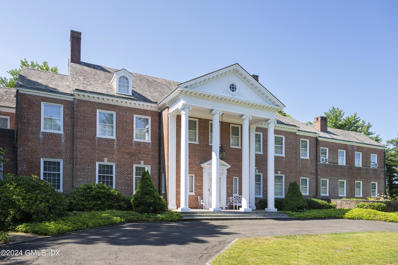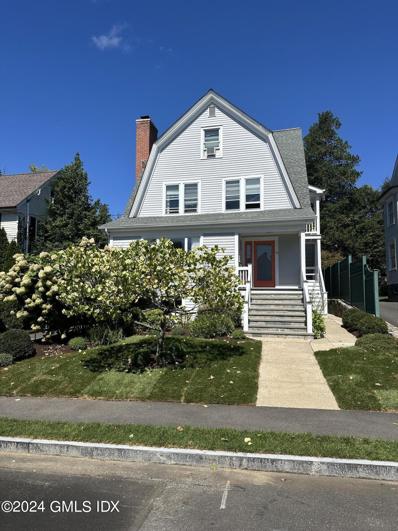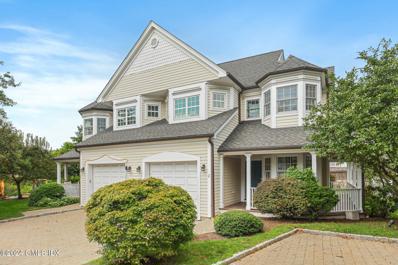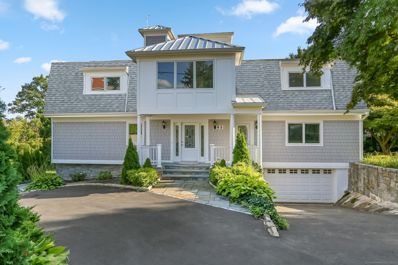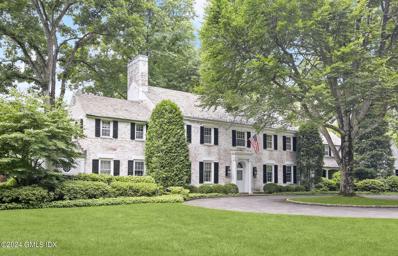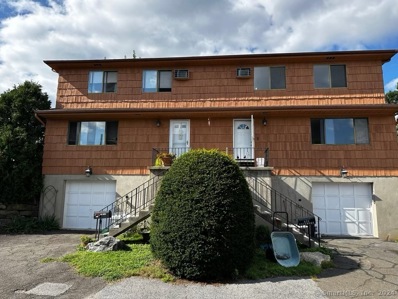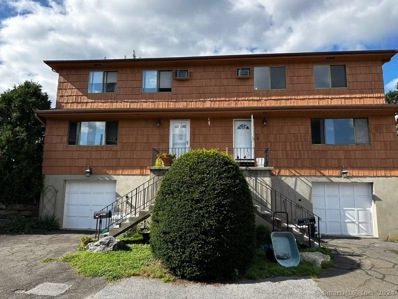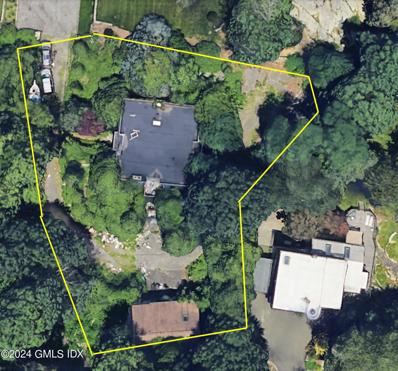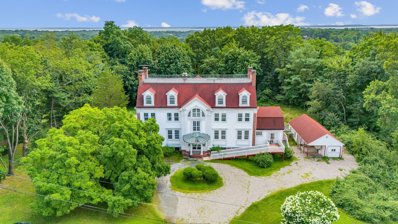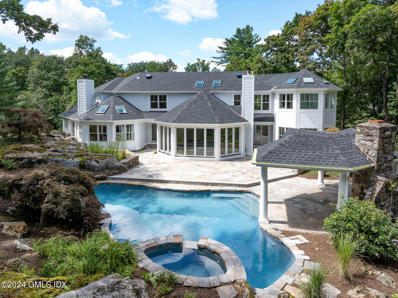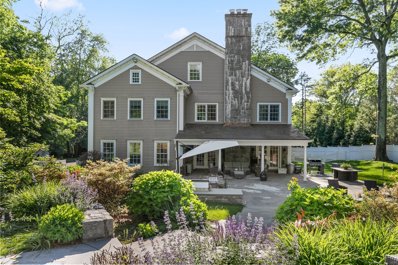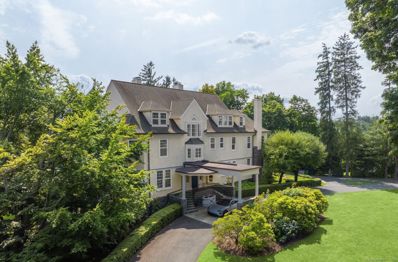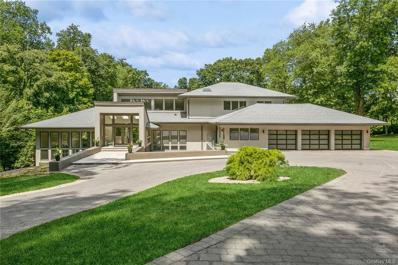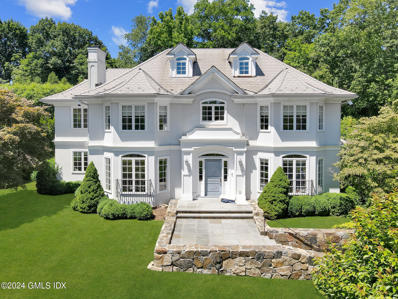Greenwich CT Homes for Rent
$7,995,000
7 Close Road Greenwich, CT 06831
- Type:
- Other
- Sq.Ft.:
- 9,897
- Status:
- Active
- Beds:
- 7
- Lot size:
- 4.2 Acres
- Year built:
- 1999
- Baths:
- 9.00
- MLS#:
- 121409
ADDITIONAL INFORMATION
Impressive & spectacular estate in ROUND HILL area. Grandeur plus timeless elegance. Gates open to a lifestyle of memories, enjoyment, & pleasure. Premier location with rich history. Dignity & charm. Architectural award in 2000. Alex Esposito, Southport. Custom built. Majestic with high ceilings & spacious public rooms. Tischler windows/doors, beautiful custom millwork. 2 bedrooms en suite on 1st fl. Quality construction. Sparkling pool with spa/cabana & Har-Tru tennis ct. that can be converted to Pickleball. Fabulous LL 4,607+/- not inc. Can buy extra land. SECOND FL has 3 bedrooms.
$2,595,000
424 Taconic Road Greenwich, CT 06831
- Type:
- Single Family
- Sq.Ft.:
- 5,214
- Status:
- Active
- Beds:
- 5
- Lot size:
- 2.2 Acres
- Year built:
- 1956
- Baths:
- 6.00
- MLS#:
- 24000143
- Subdivision:
- N/A
ADDITIONAL INFORMATION
New construction featuring elegant French provincial design on over 2 lovely open acres of rolling land bordering an estate area of Greenwich. Flexible open floor plan features eat-in gourmet kitchen w/breakfast room and center island w/stool seating. The large adjacent family room has a fireplace and a wall of oversized picture windows providing dramatic views of the open lawns. The primary bedroom, with balcony, also enjoys lovely easterly views of the morning sun. The primary bath has both a shower and soaking tub. Additional bedrooms, multiple baths, office/den, formal dining room & mudroom with laundry completes the 1st level. Two bedrooms and bath on the 2nd level, plus a walkout lower level offers endless options for this distinctive home. Stamford schools: Roxbury Elem, Cloonan MS & Westhill High.
$49,500,000
545 Indian Field Road Greenwich, CT 06830
- Type:
- Other
- Sq.Ft.:
- 12,492
- Status:
- Active
- Beds:
- 6
- Lot size:
- 1.6 Acres
- Year built:
- 2014
- Baths:
- 8.00
- MLS#:
- 121395
ADDITIONAL INFORMATION
An idyllic coastal resort, this regal stone Georgian features 450 feet of direct waterfront acreage with expansive water views of the Long Island Sound to the NYC skyline, inside the exclusive Mead Point Association with 24hr guard-gated security. Masterfully designed and meticulously constructed in 2014 with inspiration from the original 1928 stone manor, this sophisticated residence offers 12,492± square feet of living space highlighting the enchanting water views. French doors from all the main rooms open directly to waterside terraces with coastal breezes and stunning open water views in three directions. The spacious rooms all feature high ceilings, walls of windows with water views and custom millwork. The estate includes a dock, a waterfront pool and an onsite private beach. Enjoy a vacation lifestyle year round a mere 35 miles from Midtown Manhattan.
$7,690,000
139 North Street Greenwich, CT 06830
- Type:
- Single Family
- Sq.Ft.:
- 8,646
- Status:
- Active
- Beds:
- 5
- Lot size:
- 0.77 Acres
- Year built:
- 2020
- Baths:
- 8.00
- MLS#:
- 24046049
- Subdivision:
- Belle Haven
ADDITIONAL INFORMATION
Privacy and close to downtown Greenwich. This HOBI Award winning home was built in 2020 by Red Canoe Partners and Designed by Clarity Home Interiors with thoughtful details throughout. It boasts sunset oriented perspective from large patio and 20x40 gunite pool with built-in auto-cover. The exceptional features of this 8646 sqr. ft. home include 5 bed, 7 bath, 3-car oversize garage, elevator, Wolfe and Sub-Zero appliances, Marvin windows and doors, plus Control 4 Smart Home technology throughout. the Great-Room features full surround sound capability and 13ft bi-folding door to open directly to the rear patio. Stunning Primary Suite with fireplace and view. Luxury primary bath with heated floors, heated towel bar and soaking tub. Huge basement with gym, 2nd laundry, lots of storage.
$975,000
108 Henry St Greenwich, CT 06830
- Type:
- Single Family
- Sq.Ft.:
- 1,152
- Status:
- Active
- Beds:
- 2
- Year built:
- 1934
- Baths:
- 3.00
- MLS#:
- H6327046
ADDITIONAL INFORMATION
Turnkey investment with strong tenants paying $5,800/m (6.3 Cap). Rare return for 2024 reno'd Greenwich home. Still upside as a single family home in multi family zone. Ability to add a 2nd unit and 1,723 more square feet. A short distance to NYC, a Mediterranean retreat in Brooklyn-like area. Interior design by Fofie and Mia's, checkerboard front terrace and bold touches throughout. Living room flows to a dining room adjacent deck with lounge seating. Seconds away a pristine kitchen and half bath. On 2nd level; gorgeous full bath, main bedroom with east morning sun, other bedroom overlooking west sunsets. Lower level with versatile finished space, laundry, half bath, glass paneled garage to fenced yard and firepit. Easy access to train, beach, and Byram/Portchester amenities. Additional Information: ParkingFeatures:1 Car Attached, ConstructionDescription: Vinyl Siding,
$4,800,000
8 Stoney Wylde Lane Greenwich, CT 06830
- Type:
- Other
- Sq.Ft.:
- 4,502
- Status:
- Active
- Beds:
- 5
- Lot size:
- 2.01 Acres
- Year built:
- 1965
- Baths:
- 6.00
- MLS#:
- 121382
ADDITIONAL INFORMATION
This beautiful Center Hall Colonial on a sought-after cul-de-sac offers a serene two-acre retreat for family and friends. The main floor features a cozy living room, library, formal dining room, and kitchen/family room area with two fireplaces and access to the deck. Upstairs, the primary bedroom has a luxurious bath and walk-in closet. Also on the second floor, there are three additional bedrooms and bathrooms. The lower level walkout includes a family room, bedroom, bath, and laundry room. The property also has a mudroom, two-car garage, and ample storage. Move-in ready, this home combines elegance and comfort for any lifestyle.
$2,399,000
12B HICKORY Drive Greenwich, CT 06831
- Type:
- Single Family
- Sq.Ft.:
- 4,210
- Status:
- Active
- Beds:
- 6
- Lot size:
- 0.72 Acres
- Year built:
- 2000
- Baths:
- 5.00
- MLS#:
- 24045550
- Subdivision:
- Glenville
ADDITIONAL INFORMATION
This charming property seamlessly blends classic elegance with modern comforts, offering an ideal sanctuary for both relaxation and entertaining. This home features newly upgraded roof, Kitchen and state of the art appliances, flooring, bathrooms, fixtures, door handles and hinges. The open layout flows effortlessly into the living room making it perfect for hosting gatherings. The in-law suite can be a private and comfortable retreat for guests or extended family members with its own amenities.
$2,399,000
297 Cognewaugh Road Greenwich, CT 06807
- Type:
- Single Family
- Sq.Ft.:
- 3,284
- Status:
- Active
- Beds:
- 4
- Lot size:
- 2.16 Acres
- Year built:
- 1973
- Baths:
- 3.00
- MLS#:
- 24045478
- Subdivision:
- Cos Cob
ADDITIONAL INFORMATION
Welcome to this beautifully renovated home with upgrades galore including a sparkling new kitchen. The sun-filled residence offers 4 bedrooms plus a new office and 3 full baths, situated on a very private 2.16-acres just minutes from North Street Elementary. Ideal for entertaining, the property boasts a heated pool and spa, an expansive deck that spans the entire rear of the home, and meticulously maintained gardens. Enjoy the perfect blend of privacy and convenience in this exceptional property. The first floor showcases an open floor plan with vaulted ceilings and skylights, enhancing the spacious feel. The newly updated kitchen is perfect for culinary enthusiasts, while the living room, complete with a wood-burning fireplace, provides a cozy gathering space. This level also ncludes 3 bedrooms and 2 full baths, ensuring ample space for family and guests. The garden level is bathed in natural light and features a large family room with a fireplace, a fourth bedroom with a full bath ideal for guests or an au-pair a newly added office, a separate laundry room, and a mudroom. This versatile space offers privacy and functionality, catering to various lifestyle needs.
$4,975,000
530 Lake Avenue Greenwich, CT 06830
- Type:
- Other
- Sq.Ft.:
- 6,656
- Status:
- Active
- Beds:
- 5
- Lot size:
- 2.12 Acres
- Year built:
- 1978
- Baths:
- 7.00
- MLS#:
- 121370
ADDITIONAL INFORMATION
Exquisite architectural details define this classic brick Colonial poised on 2.12 private acres with terraces and pool in a desirable mid-country location. Elegant, sunny interior boasts high ceilings, large windows, 4 finished levels and great main floor flow ideal for entertaining. Center hall entry introduces spacious granite-clad kitchen open to family room with vaulted ceiling, terrace; sunroom, expansive living room with bar, terrace access; dining room, wood-paneled library, in-law suite with gym above attached three-car garage, powder, mud and laundry rooms. Primary suite with walk-in closet; ensuite bedroom, bedroom and full bath comprise second level. With top floor en-suite bedroom Walkout lower level offers game/media and family rooms, pool access; full bath and wine room.
$16,500,000
9 Cowdray Park Drive Greenwich, CT 06831
- Type:
- Single Family
- Sq.Ft.:
- 18,737
- Status:
- Active
- Beds:
- 6
- Lot size:
- 10 Acres
- Year built:
- 2002
- Baths:
- 10.00
- MLS#:
- 24048767
- Subdivision:
- Back Country
ADDITIONAL INFORMATION
Located in the gated community of Conyers Farm, a private, lakefront country estate, ideally perched on over 10 acres. This extraordinarily chic shingle and stone residence was originally built in 2002 with enhancements and an expansion in 2017. Included in the extensive interior and exterior improvements, is a 6,500+ sf addition offering a remarkable, one of one, full size regulation tennis arena which doubles as a party barn and NBA size basketball court, an oversized pool with hot tub, outdoor kitchen, outdoor fireplaces, a golf simulator and a golf green. At every turn, painstaking attention to detail abounds with lofty beamed ceilings and a stone fireplace in the family room, a large formal dining room, private office, renovated main house kitchen with a service pantry and wine cellar complete the first level. A luxurious and calming owner's suite with walk in dressing room, four additional ensuite bedrooms plus a separate 1-bedroomcottage provide ample living quarters. The third floor adds an indoor sport court, bar area, gym, bunk room and bath. 9 Cowdray Park also features a dock on the idyllic 100+ acre Converse Lake and access to the polo fields. Tennis, golf, basketball and boating - recreation at your fingertips.
$35,000,000
10 Cliffdale Road Greenwich, CT 06831
- Type:
- Other
- Sq.Ft.:
- 9,300
- Status:
- Active
- Beds:
- 8
- Lot size:
- 66 Acres
- Year built:
- 1939
- Baths:
- 9.00
- MLS#:
- 121348
ADDITIONAL INFORMATION
Nestled on 66 acres of picturesque pastures and woods, the historic Beinecke estate features a stunning 9,300 sq. ft. Georgian Colonial home. The main floor includes a grand entry hall, a cozy library with custom wood paneling, and a spacious living room with two fireplaces. A large screened porch offers sweeping views. The second floor boasts a luxurious primary suite with a fireplace, along with three ensuite bedrooms and a home office. Additional amenities include a pool with a pool house, a tennis court, two carriage houses with apartments, greenhouses, a caretaker cottage, paddocks for livestock, and hiking trails. This estate beautifully blends historic charm and modern comfort, making it a rare opportunity for serene country living. The property features elegant French doors that open onto a second screened-in porch. On the second floor, you'll find three spacious ensuite bedrooms, including a large primary suite complete with a cozy fireplace, a dressing room, and a walk-in closet. This level also includes a home office, linen closets, and a dedicated servant's wing that provides three additional bedrooms, two full baths, and a back stairway for added convenience. Additional highlights of the estate include a pool accompanied by a pool house, a tennis court, and two carriage houses featuring apartments above. There are also two greenhouses, a caretaker's cottage, paddocks with shed barns for livestock, and scenic hiking trails throughout the property.
$2,695,000
14 Lincoln Avenue Greenwich, CT 06830
- Type:
- Other
- Sq.Ft.:
- 3,214
- Status:
- Active
- Beds:
- 5
- Lot size:
- 0.13 Acres
- Year built:
- 1904
- Baths:
- 5.00
- MLS#:
- 121341
ADDITIONAL INFORMATION
Mint and move in ready designers dream home in coveted downtown prime location. 4bd/4bth on first 3 floors and additional apt on 4th floor w/ full bath and kitchen that could be incorporated in to make one single family or kept as income producing rental (w/ sep entrance). Stunning EIK European kitchen with custom cabinetry/high end appliances, opens to bright, sunny living area with wbf, lower level completely finished with gym, office, playroom, extra bd/bth. Backyard transplants you to Italy with separate roofed gazebo with bluestone tile portico, fire pit, curtains pull around on a breezy day to make this the ''BACKYARD WINNER of DOWNTOWN GREENWICH''. Also could be converted into garage. Renovated baths w/Toto toilets! Seconds from town, restaurants, shops. 2 car parking in driveway,
$1,275,000
147 Holly Hill 2 Lane Greenwich, CT 06830
- Type:
- Other
- Sq.Ft.:
- 1,611
- Status:
- Active
- Beds:
- 2
- Year built:
- 2005
- Baths:
- 3.00
- MLS#:
- 121326
ADDITIONAL INFORMATION
Discover your perfect retreat in this charming 2-bedroom, 2-bath condo with an expansive wrap around front porch nestled in a lovely community convenient to everything. Featuring a spacious, open-concept living space with fireplace, dining area, and kitchen with ample storage. The 1st floor seamlessly connects to a private patio, perfect for relaxing or entertaining. The 2nd floor offers 2 large en-suite bedrooms with generous closet space. There is a large 1 car garage and full lower level that can easily be finished Outside, you'll find a large private garden, ideal for enjoying quiet mornings. Conveniently located near shopping and dining, this condo blends comfort, style, and tranquility.
$3,495,000
63 Byram Shore Road Greenwich, CT 06830
- Type:
- Single Family
- Sq.Ft.:
- 3,975
- Status:
- Active
- Beds:
- 3
- Lot size:
- 0.49 Acres
- Year built:
- 1978
- Baths:
- 5.00
- MLS#:
- 24042504
- Subdivision:
- Byram
ADDITIONAL INFORMATION
Enjoy the best of coastal living in this 2024 fully renovated, energy efficient three/four bedroom Contemporary on .49 acre with stunning water views from most rooms, indoor pool, fabulous decks and four-story elevator near town. Sunny 3,975 sq. ft. interior boasts open plan main level with Quartz-clad kitchen, breakfast room and family room with electric fireplace, wall of doors to huge 25' x 56' deck, ideal for indoor/outdoor entertaining. Primary suite with deluxe his/her bath, fitted walk-in closets, deck; ensuite bedroom with deck, bedroom, full bath and possible fourth bedroom/office comprise second floor. Showcases rooftop deck with wet bar and walk-out lower level with gym, wet bar, sauna, full bath and indoor pool. With solar panels, UV heating system and heated driveway.
$9,495,000
12 Woodside Road Greenwich, CT 06830
- Type:
- Other
- Sq.Ft.:
- 7,072
- Status:
- Active
- Beds:
- 6
- Lot size:
- 2.02 Acres
- Year built:
- 1938
- Baths:
- 8.00
- MLS#:
- 121297
ADDITIONAL INFORMATION
This classic 1930s brick Georgian masterpiece, situated on a prime lot in the highly desirable Deer Park Association, offers a rare combination of quality, charm, and grandeur. This elegant 6-bedroom, 6-bath residence is a timeless showcase of sophistication and warmth. A grand front-to-back foyer leads to perfectly balanced rooms rich in period details. The sun-drenched kitchen and family room feature three exposures and a striking cathedral ceiling. The primary suite includes a sitting room, dressing hall, and dual baths. The stunning grounds boast expansive, lush lawns with a western exposure, complemented by stone walls, majestic trees, unique plantings, and flowing gardens. The property also includes a 3-bedroom guest house and a pool, providing an ideal retreat.
- Type:
- Condo
- Sq.Ft.:
- 1,550
- Status:
- Active
- Beds:
- 3
- Year built:
- 1979
- Baths:
- 2.00
- MLS#:
- 24040105
- Subdivision:
- N/A
ADDITIONAL INFORMATION
Unique Investment Opportunity in Greenwich, CT Location: Edgewood Ave, Greenwich, CT Property Type: Two Side-by-Side Condos. Rare Opportunity: This is the first time these properties have been on the market since the 1970s! A truly unique chance to own not just one, but two identical condos in one of the most desirable locations in CT, Greenwich. Spacious Living: Each unit offers over 1,500 sqft of living space, featuring: 3 Bedrooms 1.5 Bathrooms Generous Attic Storage: Perfect for seasonal items or potential expansion. Basement Potential: Unleash your creativity-whether you're looking to create additional living space, a home gym, or a private office. Convenience at Its Best: Both units come with: Below-House Garages: Safe and secure parking right under your home. Additional Parking: Extra spots for guests or additional vehicles. Investment Flexibility: Supplemental Income: Live in one unit and rent out the other for extra income. Full Rental Income: Rent out both units for maximum ROI. Dream Home Potential: Combine both units into a single expansive dream home. NO HOA FEES: Enjoy the freedom of homeownership without the hassle of monthly fees. Don't Miss Out! Explore the endless possibilities this unique property has to offer. This is your chance to own a piece of Greenwich history! This property is a fantastic opportunity for savvy investors, multi-generational families, or anyone looking to make Greenwich their forever home.
- Type:
- Condo
- Sq.Ft.:
- 1,550
- Status:
- Active
- Beds:
- 3
- Year built:
- 1979
- Baths:
- 2.00
- MLS#:
- 24040081
- Subdivision:
- N/A
ADDITIONAL INFORMATION
Unique Investment Opportunity in Greenwich, CT Location: Edgewood Ave, Greenwich, CT Property Type: Two Side-by-Side Condos. Rare Opportunity: This is the first time these properties have been on the market since the 1970s! A truly unique chance to own not just one, but two identical condos in one of the most desirable locations in CT, Greenwich. Spacious Living: Each unit offers over 1,500 sqft of living space, featuring: 3 Bedrooms 1.5 Bathrooms Generous Attic Storage: Perfect for seasonal items or potential expansion. Basement Potential: Unleash your creativity-whether you're looking to create additional living space, a home gym, or a private office. Convenience at Its Best: Both units come with: Below-House Garages: Safe and secure parking right under your home. Additional Parking: Extra spots for guests or additional vehicles. Investment Flexibility: Supplemental Income: Live in one unit and rent out the other for extra income. Full Rental Income: Rent out both units for maximum ROI. Dream Home Potential: Combine both units into a single expansive dream home. NO HOA FEES: Enjoy the freedom of homeownership without the hassle of monthly fees. Don't Miss Out! Explore the endless possibilities this unique property has to offer. This is your chance to own a piece of Greenwich history! This property is a fantastic opportunity for savvy investors, multi-generational families, or anyone looking to make Greenwich their forever home.
$2,250,000
9 Brook Drive Greenwich, CT 06830
- Type:
- Land
- Sq.Ft.:
- n/a
- Status:
- Active
- Beds:
- n/a
- Lot size:
- 0.71 Acres
- Baths:
- MLS#:
- 121262
ADDITIONAL INFORMATION
Build your dream home up to 6,590 SF on 0.71 acres of land at the end of a cul-de-sac on the Belle Haven peninsula. Close to I-95, metro north, downtown Greenwich, restaurants, shopping, parks, tennis courts, ferry to beach, Bruce Museum and everything downtown has to offer.
$3,200,000
26 Shady Lane Greenwich, CT 06831
- Type:
- Single Family
- Sq.Ft.:
- 7,437
- Status:
- Active
- Beds:
- 9
- Lot size:
- 1.11 Acres
- Year built:
- 1900
- Baths:
- 6.00
- MLS#:
- 24041388
- Subdivision:
- Glenville
ADDITIONAL INFORMATION
Discover timeless elegance in this beautiful 1900 Georgian home, offering 7,500 sqft of refined living space on a private 1-acre corner lot in the R-20 zone. With 9 bedrooms, 8.5 baths, 8 fireplaces, and distant views of Long Island Sound, this property seamlessly blends historic charm with modern updates. The grand entrance features original glass panels, leading to a magnificent foyer with 12-foot ceilings, an impressive fireplace, and intricate period moldings. The living and dining rooms boast floor-to-ceiling built-ins, oak-trimmed fireplaces, and access to a full-length veranda overlooking the pool and grounds. The newly remodeled kitchen and updated bathrooms provide modern luxury while respecting the home's historic character. Several bedrooms have been refreshed, adding to the comfort and style. A cozy den with oak beams and a grand fireplace completes the first floor. The second floor features a spacious primary suite with a fireplace, dressing room, walk-in closet, and a balcony with distant views, plus three additional bedrooms and two baths. The third floor offers a family room with a beamed ceiling, a fieldstone fireplace, and five more bedrooms. This rare offering is sold "as is," combining classic architecture with contemporary living.
$3,995,000
145 Doubling Road Greenwich, CT 06830
- Type:
- Other
- Sq.Ft.:
- 6,357
- Status:
- Active
- Beds:
- 4
- Lot size:
- 1 Acres
- Year built:
- 1989
- Baths:
- 6.00
- MLS#:
- 121207
ADDITIONAL INFORMATION
Extensive 2024 Renovations: 145 Doubling Rd, a private and peaceful oasis provides an idyllic backdrop for this brilliant sun-filled four-bedroom home expertly situated atop 1 acre of professionally landscaped grounds. Designed for relaxed living and easy entertaining with outdoor access from most main rooms to a heated pool, spa, custom Koi Pond, waterfall. 2024 renovation include but not limited to a gourmet kitchen with waterfall island designed by Dean, Wet bar, Wolf & Thermador appliances, new windows and exterior/interior doors, new bathroom finishes and fixtures, wide plank floors, LED lighting, new roof, exterior trim, shingle siding, exterior lighting, patio, entertainment/security system, improved HVAC systems, and much more. Original hand-carved front doors, double height entr
$6,795,000
851 Lake Avenue Greenwich, CT 06831
- Type:
- Single Family
- Sq.Ft.:
- 8,018
- Status:
- Active
- Beds:
- 6
- Lot size:
- 4 Acres
- Year built:
- 2003
- Baths:
- 7.00
- MLS#:
- 24038844
- Subdivision:
- Back Country
ADDITIONAL INFORMATION
Masterfully built & recently refreshed 6-bedroom home has it all! Resort-like living with pool, all-sport court and covered porch on 4 private acres. Open floor plan kitchen & family room plus gorgeous formal rooms & spacious office, all with high ceiling & beautiful detailing. Expansive primary bedroom suite with connected office/sitting room. Five add'l spacious bedrooms w en-suite bathrooms on the second level. Second family room, exercise and media rooms on the 3rd level. Custom mahogany wine cellar in LL. 3-car garage. Quiet location just north of the Merritt Parkway with quick & easy access to downtown Greenwich, public & private schools.
$9,750,000
14 Meadow Drive Greenwich, CT 06831
- Type:
- Single Family
- Sq.Ft.:
- 9,483
- Status:
- Active
- Beds:
- 10
- Lot size:
- 3.2 Acres
- Year built:
- 1909
- Baths:
- 9.00
- MLS#:
- 24037728
- Subdivision:
- N/A
ADDITIONAL INFORMATION
DISCOVER BREEZEMORE Experience the rare opportunity to own a piece of history with the stunning Breezemore estate located in Greenwich, Connecticut. Built in 1909, this magnificent property offers 10,000 square feet of architectural splendor, old-world charm, and modern conveniences. Set high on 3.2 private, park-like acres within close distance of downtown Greenwich, this property stands proudly in one of the town's most prestigious neighborhoods of Rock Ridge Association, once home to the Rockefellers. The estate welcomes you with an elegant porte-cochere and a circular drive. Inside, the impressive foyer reveals a majestic 3-story staircase and showcases the home's rich heritage through exquisite architectural details. New 60KW generator, approx. 3000sqft FAR for poolhouse/garage Each room features soaring ceilings, stunning millwork, and abundant natural light. Many of the bedrooms, including the primary bedroom, offer panoramic views of the sky, century-old trees, and the expansive property, ensuring a serene retreat each day. The next steward will embrace the benefits of many quality renovations, especially the newly expanded custom chef's kitchen, butler's pantry, and spacious mudroom perfect for modern living while preserving classic elegance. Breezemore is replete with beautiful details and rooms that make it a unique and captivating home, ideal for gatherings and celebrations. Experience timeless elegance and luxury living in this in-town historic setting.
$4,750,000
69 Taconic Rd Greenwich, CT 06831
- Type:
- Single Family
- Sq.Ft.:
- 7,189
- Status:
- Active
- Beds:
- 6
- Year built:
- 1987
- Baths:
- 7.00
- MLS#:
- H6321575
ADDITIONAL INFORMATION
Fifty foot lush green trees frame this set back four acre modern ready to move in home. With over seven thousand square feet and many rooms lined floor to drone-flying-height ceiling with windows, you couldn't ask for a more roomy and open flow look and feel! The wolf appliance filled kitchen and ample pantry and open dining area layout make party hosting and gatherings seem effortless. Relax at night under the stars in the in-deck installed jacuzzi, and splash down the slide or diving platform into the pool all summer long. On cooler evenings, cozy up in peace and quiet by one of the four built in ambient fireplaces. Take a quick ten minute jaunt from Greenwich Ave (and LOW Greenwich taxes) and see this roomy, bright, modern, resort style, ''get me out of the city'' home, only 35 miles out of Midtown Manhattan - today! Additional Information: ParkingFeatures:3 Car Attached, Amenities: Sauna, InteriorFeatures: Bidet,
$3,995,000
29 Highview Avenue Greenwich, CT 06870
- Type:
- Single Family
- Sq.Ft.:
- 4,418
- Status:
- Active
- Beds:
- 5
- Lot size:
- 0.23 Acres
- Year built:
- 2009
- Baths:
- 5.00
- MLS#:
- 24036939
- Subdivision:
- Old Greenwich
ADDITIONAL INFORMATION
A-1 location!! Uniquely private, this South of the OG Village custom-built home is on quiet street .5 mi to school, train & shops; 1.5 mi to Tod's Pt Beach. Sunny 5 bedroom home offers multiple play & work spaces. Chef's kitchen w lg stone island, banquette seating & adj family rm w fp opening to expansive patio. Beautifully detailed formal rooms plus butler's pantry for entertaining. Convenient mudrm w side entrance. Prim bedroom retreat has 2 lg walk-in closets, luxe bath, fp & balcony overlooking gardens. 3 more bedrooms, one w en-suite bath, plus Laundry complete 2nd level. High ceilings & hardwood floors thruout. Fantastic, walk-out LL w sunlit 5th bedrm, office, playroom & full bath. Enjoy the backyard retreat w privacy hedges or meeting new neighbors on the wonderful front porch.
$5,995,000
220 Overlook Drive Greenwich, CT 06830
- Type:
- Other
- Sq.Ft.:
- 7,500
- Status:
- Active
- Beds:
- 6
- Lot size:
- 0.38 Acres
- Year built:
- 2010
- Baths:
- 9.00
- MLS#:
- 121124
ADDITIONAL INFORMATION
6-bdrm, 5.3 bth custom home built in 2010 on elevated 0.38 acre in the heart of Milbrook Assoc. near downtown Greenwich. Marble foyer, high ceilings, hrdwd floors & fine moldings throughout. Gourmet kitchen w/ island overlooking backyard w/ adjcnt brkfst/homework & family rooms. Primary suite w/ fireplace, balcony, luxe bthrm & walk-in closets. Home office, 2 laundry rms, 2 mudrooms, ample storage, finished attic. Radiant floors in foyer, ktchn/bthrms. Pool w/ auto-cover & jacuzzi, covered terrace w/ outdoor fireplace & gas grill overlooking grassy, flat yard w/ play area, mature plantings & outdoor lighting system. Over 7.5K SF on 4 fls. Generator, 2-car garage, wine cellar, movie theatre, sauna. All town utilities, central vac, whole-house water filtration. Milbrook private security. Note: Home has never been sold since being built in 2010. The neighboring house, 222 Overlook, sold for $4,475,000 in 2022, not this property. Please inquire with listing agent for clarification on this error on the tax records for this lot.


The data relating to real estate for sale on this website appears in part through the SMARTMLS Internet Data Exchange program, a voluntary cooperative exchange of property listing data between licensed real estate brokerage firms, and is provided by SMARTMLS through a licensing agreement. Listing information is from various brokers who participate in the SMARTMLS IDX program and not all listings may be visible on the site. The property information being provided on or through the website is for the personal, non-commercial use of consumers and such information may not be used for any purpose other than to identify prospective properties consumers may be interested in purchasing. Some properties which appear for sale on the website may no longer be available because they are for instance, under contract, sold or are no longer being offered for sale. Property information displayed is deemed reliable but is not guaranteed. Copyright 2021 SmartMLS, Inc.

Listings courtesy of One Key MLS as distributed by MLS GRID. Based on information submitted to the MLS GRID as of 11/13/2024. All data is obtained from various sources and may not have been verified by broker or MLS GRID. Supplied Open House Information is subject to change without notice. All information should be independently reviewed and verified for accuracy. Properties may or may not be listed by the office/agent presenting the information. Properties displayed may be listed or sold by various participants in the MLS. Per New York legal requirement, click here for the Standard Operating Procedures. Copyright 2024, OneKey MLS, Inc. All Rights Reserved.
Greenwich Real Estate
The median home value in Greenwich, CT is $1,322,500. This is higher than the county median home value of $552,700. The national median home value is $338,100. The average price of homes sold in Greenwich, CT is $1,322,500. Approximately 60.52% of Greenwich homes are owned, compared to 29.66% rented, while 9.81% are vacant. Greenwich real estate listings include condos, townhomes, and single family homes for sale. Commercial properties are also available. If you see a property you’re interested in, contact a Greenwich real estate agent to arrange a tour today!
Greenwich, Connecticut has a population of 63,455. Greenwich is more family-centric than the surrounding county with 40.75% of the households containing married families with children. The county average for households married with children is 34.39%.
The median household income in Greenwich, Connecticut is $180,447. The median household income for the surrounding county is $101,194 compared to the national median of $69,021. The median age of people living in Greenwich is 42.9 years.
Greenwich Weather
The average high temperature in July is 83.9 degrees, with an average low temperature in January of 21.2 degrees. The average rainfall is approximately 50.9 inches per year, with 29.8 inches of snow per year.
