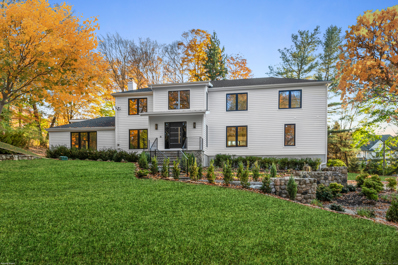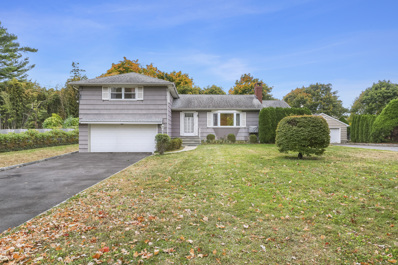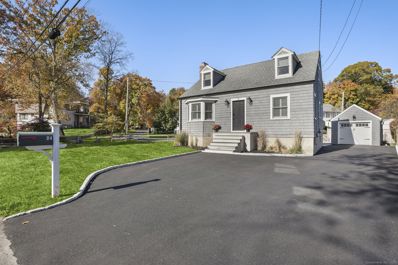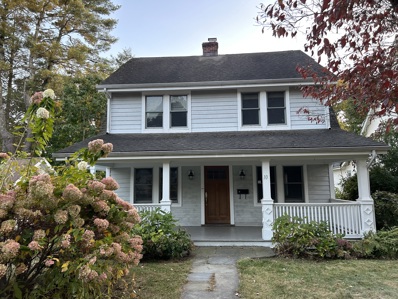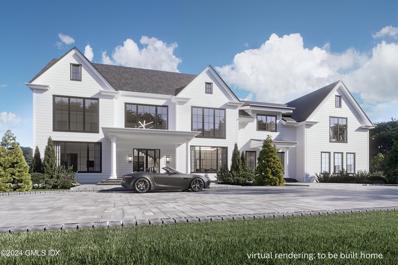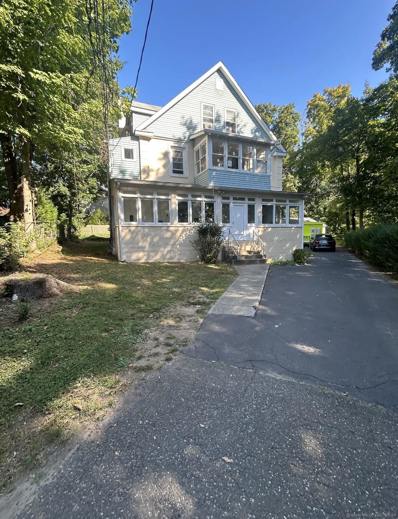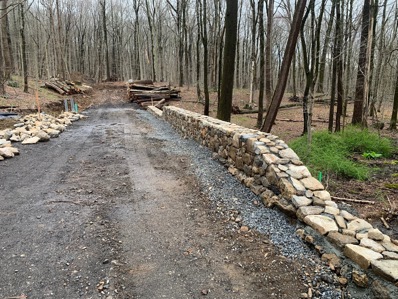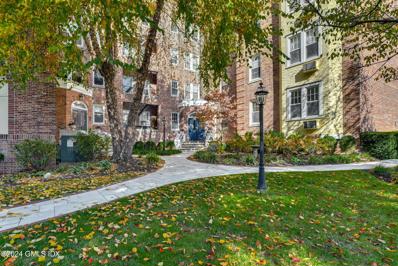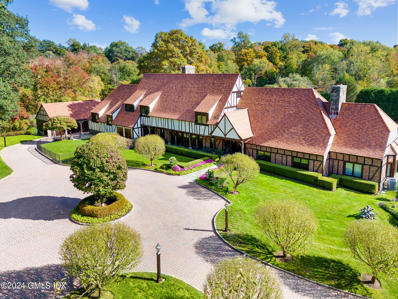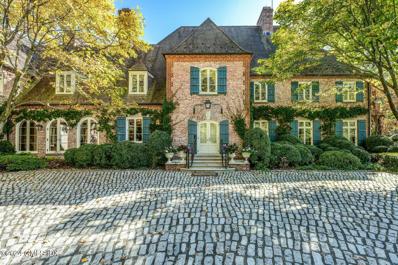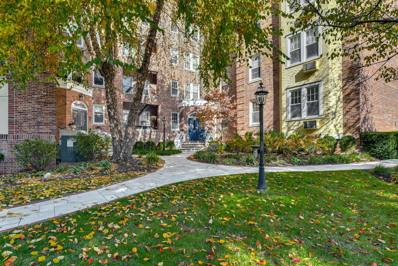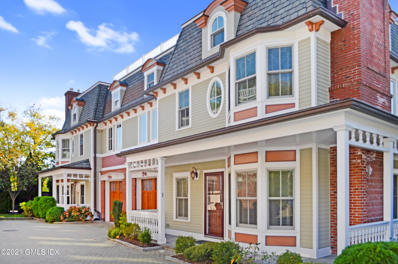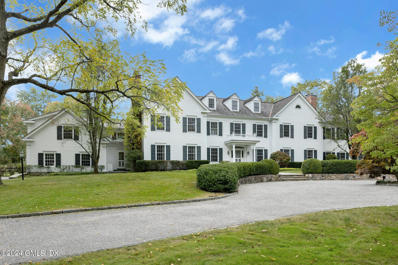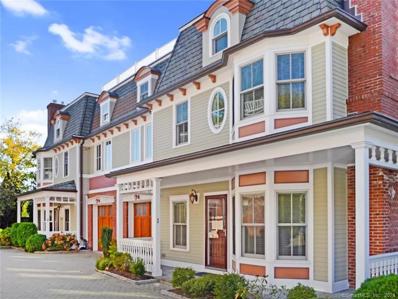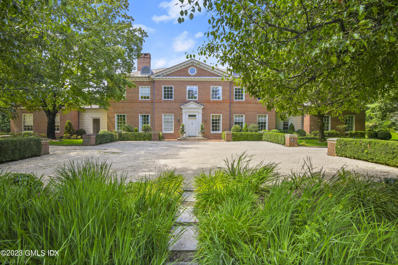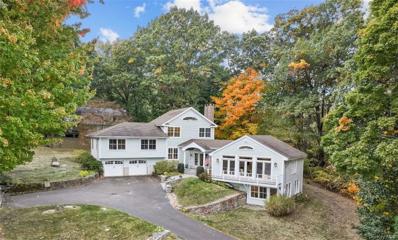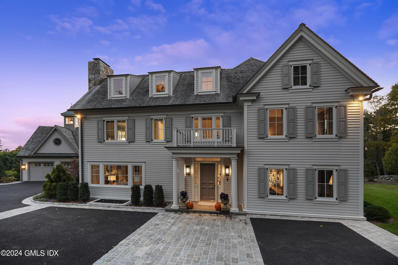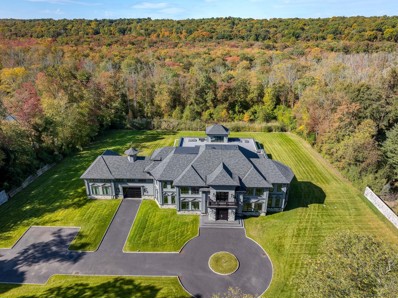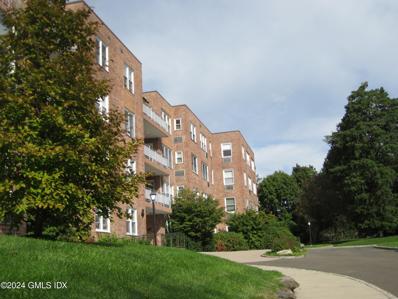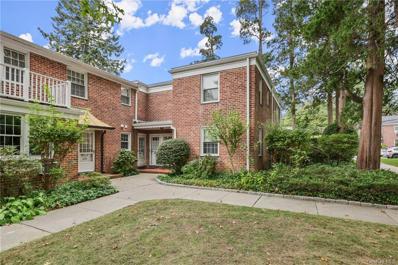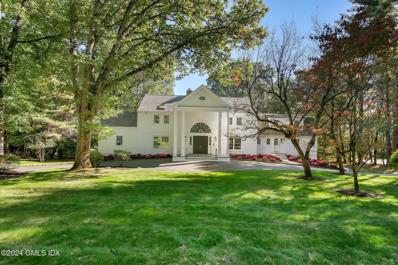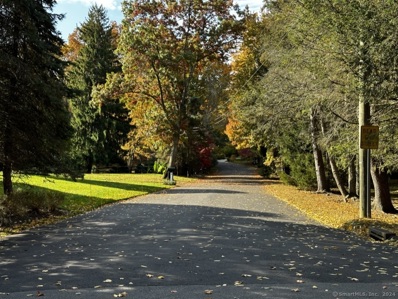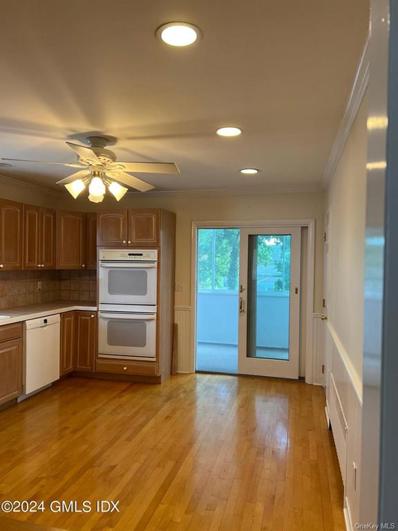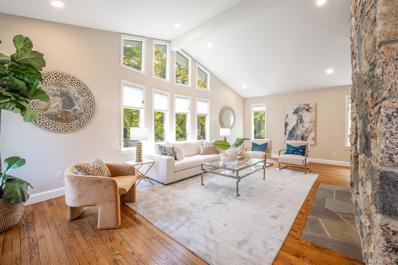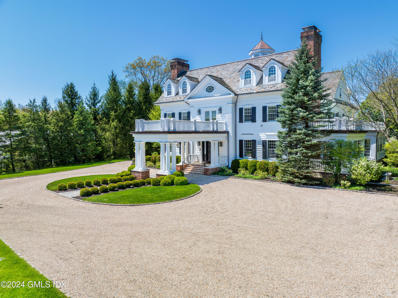Greenwich CT Homes for Rent
$4,495,000
34 Thunder Mountain Road Greenwich, CT 06831
- Type:
- Single Family
- Sq.Ft.:
- 5,230
- Status:
- Active
- Beds:
- 5
- Lot size:
- 2 Acres
- Year built:
- 2024
- Baths:
- 6.00
- MLS#:
- 24057290
- Subdivision:
- Glenville
ADDITIONAL INFORMATION
This gut-renovated ultra modern house is a stunning architectural masterpiece that seamlessly blends cutting-edge design with luxurious living. Boasting sleek lines, floor to ceiling windows, and an abundance of natural light, this home provides a contemporary and sophisticated aesthetic. The open-concept layout features high-end finishes and fixtures throughout, including custom cabinetry, top-of the line appliances. The spacious living areas flow effortlessly into the outdoor spaces, creating a seamless indoor-outdoor living experience. With meticulously designed bedrooms, spa like bathrooms, and state-of-the art amenities, this ultra modern house is the epitome of modern living at its finest.
$995,000
20 Norias Road Greenwich, CT 06830
- Type:
- Single Family
- Sq.Ft.:
- 1,914
- Status:
- Active
- Beds:
- 4
- Lot size:
- 0.34 Acres
- Year built:
- 1960
- Baths:
- 4.00
- MLS#:
- 24057028
- Subdivision:
- Byram
ADDITIONAL INFORMATION
Tucked away, this .34 acre, meticulously maintained property is perfectly located on a private cul de sac in Byram. Set back from the road, the interiors offer a versatile layout, with 3 bedrooms (4th bedroom option), 4 full baths, a wood burning fireplace, and hardwood floors throughout. Sliders lead to a level backyard with an oversized patio, large shed, and beautiful stone wall. Conveniently located by the Mill Street shops and restaurants, making it easy to indulge in local dining and retail experiences in both Greenwich and in Port Chester. Very close to the Byram Beach, Pool, Park, Shubert Library, and New Lebanon Elementary School. Commuting is a breeze with easy access to both the Greenwich and Port Chester Train Station. Taxes under $7,000, with FAR remaining.
$1,280,000
24 Taylor Drive Greenwich, CT 06807
- Type:
- Single Family
- Sq.Ft.:
- 1,356
- Status:
- Active
- Beds:
- 3
- Lot size:
- 0.15 Acres
- Year built:
- 1950
- Baths:
- 2.00
- MLS#:
- 24056772
- Subdivision:
- Cos Cob
ADDITIONAL INFORMATION
Discover this meticulously maintained 3-bed, 2-full-bath home, perfectly situated in a highly desirable neighborhood. Enjoy the convenience of being within close distance to the train, the library, the elementary school, and various shops. This lovely home features a spacious layout, inviting living areas, a well-equipped kitchen and versatile outdoor living. With its blend of comfort and accessibility, this property is ideal for a starting couple, down sizers and commuters alike. Don't miss your chance to own a piece of this vibrant community!
$1,175,000
10 Jackson Street Greenwich, CT 06807
- Type:
- Single Family
- Sq.Ft.:
- 1,990
- Status:
- Active
- Beds:
- 3
- Lot size:
- 0.18 Acres
- Year built:
- 1929
- Baths:
- 3.00
- MLS#:
- 24056394
- Subdivision:
- Cos Cob
ADDITIONAL INFORMATION
Nice 3 bedroom, 3 bath colonial style home with walkout finished basement and 2 car detached garage. Property is located in Cos Cob within close distance to Cos Cob center, train station and shopping. Property does need sone work and being sold strictly as is.
$6,999,000
1 Element Lane Greenwich, CT 06831
ADDITIONAL INFORMATION
Presenting the premier home of Greenwich's newest gated community offering recreation & relaxation with amenities such as nature trails, tennis/pickle ball court, golf simulator, & clubhouse. The 2 story foyer leads to an open floor plan with an abundance of premium finishes & soaring 12' ceilings. Includes geothermal heating & cooling & the best of indoor/outdoor living with the study, family room & gourmet kitchen all lined with floor to ceiling windows & doors providing access to your private gunite pool & outdoor kitchen. The primary suite includes vaulted ceilings, marble fireplace, private balcony, luxury bath & 2 walk in closets. Topped off with an expansive lower level, 3 car garage & easy access to schools, highways, NYC & Westchester Airport. Estimated completion Spring 2025.
$1,275,000
10 Glendale Street Greenwich, CT 06807
- Type:
- Other
- Sq.Ft.:
- n/a
- Status:
- Active
- Beds:
- 5
- Lot size:
- 0.24 Acres
- Year built:
- 1906
- Baths:
- 3.00
- MLS#:
- 24056030
- Subdivision:
- N/A
ADDITIONAL INFORMATION
Discover the potential in this remarkable two/three-family home, perfect for families seeking rental income or investors looking for an outstanding opportunity. This legally recognized 2-family (3 units total) property is ideal for offsetting costs with rental revenue. Builders and developers, take note: the lots in a prime, convenient location, with endless possibilities. The property is nestled next to Cos Cob middle school and Brother's Brook. Dont miss out on this opportunity! Call 914-278-4363
$1,900,000
96 Porchuck Road Greenwich, CT 06831
- Type:
- Land
- Sq.Ft.:
- n/a
- Status:
- Active
- Beds:
- n/a
- Lot size:
- 4.35 Acres
- Baths:
- MLS#:
- 24056191
- Subdivision:
- Back Country
ADDITIONAL INFORMATION
This is the moment to design and build an extraordinary dream home. This 4.35-acre site is tree lined, private and picturesque. The positioning of a home on this lot with a pool site would be like no other. With a quiet setting and easy access to the Merritt Parkway and short drive to town the convenience and possibilities are endless. The pastoral Back Country is defined by the meandering streams, the pronounced rock outcroppings, winding roads and open meadows. This area is the perfect backdrop and setting for the new construction home awaiting this exceptional site. Explore now before this golden opportunity is gone!
- Type:
- Other
- Sq.Ft.:
- 1,050
- Status:
- Active
- Beds:
- 2
- Year built:
- 1940
- Baths:
- 1.00
- MLS#:
- 121667
ADDITIONAL INFORMATION
Gorgeous Renovated 2-Bedroom in the Heart of Downtown Greenwich Conveniently located in the vibrant heart of downtown Greenwich, this recently refreshed two-bedroom condo offers both style and convenience. Newly refinished hardwood floors throughout, newer A/C units, and stainless steel appliances. With arched doorways, an updated kitchen, and a cozy fireplace, every detail has been thoughtfully designed for comfortable living. Just moments from Greenwich Avenue's premier shopping, dining, and the train station, you'll enjoy the ultimate in-town lifestyle. This unit includes a reserved parking spot, storage space, heat, hot water, and electricity-making this downtown gem an unbeatable opportunity for hassle-free living!
$5,995,000
12 Dwight Lane Greenwich, CT 06831
- Type:
- Other
- Sq.Ft.:
- 8,818
- Status:
- Active
- Beds:
- 5
- Lot size:
- 4.5 Acres
- Year built:
- 1990
- Baths:
- 6.00
- MLS#:
- 121665
ADDITIONAL INFORMATION
Experience the charm of a genuine 17th-century Elizabethan manor, meticulously reconstructed on over four acres of beautifully landscaped grounds showcasing exquisite gardens, stunning masonry, and exceptional amenities. Located on a picturesque private lane, this home preserves the architectural essence of a classic English manor, featuring historic wooden beams sourced and carefully dismantled in England. With over 10,000 sq. ft. of living space, it offers gracious formal rooms, remarkable details, and a true chef's kitchen. For car enthusiasts, the property features 8 garage bays. The outdoor recreational area invites relaxation with a luxurious infinity pool, outdoor kitchen, a generous pool house/guest suite, a lighted Har-Tru tennis court, and a beautifully designed putting green.
$15,800,000
218 Clapboard Ridge Road Greenwich, CT 06831
- Type:
- Other
- Sq.Ft.:
- 12,386
- Status:
- Active
- Beds:
- 8
- Lot size:
- 5.11 Acres
- Year built:
- 1929
- Baths:
- 11.00
- MLS#:
- 121645
ADDITIONAL INFORMATION
''Linden Court'', a pure architectural gem located in Round Hill's mid-country Khakum Wood Association. A long drive to a cobblestone motor court leads to this handsome 1929 English country manor that had undergone a 4-year transformative renovation designed by David Easton and rebuilt to the exacting standards of Jim Xhema. 12,386 sf. 8 bedroom/8 bath home with front-to-back grand entry and elegant well-proportioned rooms, accented by 8 exquisitely detailed fireplaces, French doors, oversized windows and exceptional millwork. A home to accommodate all - complete with elevator, recreation room, media room and wine cellar. Renowned landscaper Madison Cox contributed to this oasis of horticultural flora within a 5.1-acre botanical garden highlighted by historic fountains and statuary... Perfectly level, high, south facing "double lot" with sweeping lawns and western vistas include a pool and tennis pavilion. Inviting nature paths through allée of linden, sycamore and cedar grove exemplify the maturity of this magnificent estate. Secure with gated and fenced grounds, whole house generator and formidable systems.
- Type:
- Condo
- Sq.Ft.:
- 1,050
- Status:
- Active
- Beds:
- 2
- Year built:
- 1940
- Baths:
- 1.00
- MLS#:
- 24054947
- Subdivision:
- N/A
ADDITIONAL INFORMATION
Gorgeous Renovated 2-Bedroom in the Heart of Downtown Greenwich Conveniently located in the vibrant heart of downtown Greenwich, this recently refreshed two-bedroom condo offers both style and convenience. Newly refinished hardwood floors throughout, newer A/C units, and stainless steel appliances. With arched doorways, an updated kitchen, and a cozy fireplace, every detail has been thoughtfully designed for comfortable living. Just moments from Greenwich Avenue's premier shopping, dining, and the train station, you'll enjoy the ultimate in-town lifestyle. This unit includes a reserved parking spot, storage space, heat, hot water, and electricity-making this downtown gem an unbeatable opportunity for hassle-free living!
$1,995,000
282 Bruce Park 2 Avenue Greenwich, CT 06830
- Type:
- Other
- Sq.Ft.:
- 3,363
- Status:
- Active
- Beds:
- 4
- Year built:
- 2005
- Baths:
- 5.00
- MLS#:
- 121651
ADDITIONAL INFORMATION
Close to Metro North train station! 4BR, 4.5 Bath Luxury Four-story Living-Top floor - 1b/1b with sky windows full of nature lights. plus an extra office space or gym room; 2nd floor - 2b/2b, Primary bedroom suite has custom designed walk-in closet/dressing room and jacuzzi bath with gas fireplace; Guest room also has full bath with dress room. 1st fl - open floor plan, Gourmet kitchen has granite counter top & stainless appliances. Open living room and dining room layout, with wood-burning fireplace and French door leading to private outdoor terrace area designed for BBQ & relaxation; Lower level - 4th bedroom with a walk-in closet and full bath. A 2nd Media room offers a peaceful escape for family and friends. 3rd room with gas fire place as family room completes the lower level.
$5,475,000
568 Riversville Road Greenwich, CT 06831
- Type:
- Other
- Sq.Ft.:
- 7,222
- Status:
- Active
- Beds:
- 6
- Lot size:
- 4 Acres
- Year built:
- 1996
- Baths:
- 9.00
- MLS#:
- 121621
ADDITIONAL INFORMATION
Elegant and pristine backcountry Georgian on 4 expansive acres w/ tennis court and large pool w/ spa. Dramatic 2-story entrance opens to great entertainment flow on 1st floor including huge sunny family room w/ fireplace and solarium, custom kitchen w/ French doors to bluestone patio for alfresco dining, versatile living room w/ fireplace, formal dining room w/ fireplace, and home office with built-ins. Generous 2nd floor rooms include luxurious primary suite w/ balcony & private spa overlooking grounds, 3 additional ensuite bedrooms, and large bonus wing with full bathroom and separate stairs. 3rd floor guest suite features full bath and large sitting room. Top-notch quality includes high ceilings and beautiful floors and moldings throughout this gorgeous home.
- Type:
- Condo
- Sq.Ft.:
- 3,263
- Status:
- Active
- Beds:
- 4
- Year built:
- 2005
- Baths:
- 5.00
- MLS#:
- 24055450
- Subdivision:
- Riverside
ADDITIONAL INFORMATION
7 min walking distance to Metro North train station! 4BR, 4.5 Bath Luxury Four-story Condo locates at downtown Greenwich. Top floor - 1b/1b with sky windows full of nature lights. plus an extra office space or can be used as gym room; 2nd floor - 2b/2b, The Primary suite has custom designed walking in closet/dressing room and jacuzzi bath with gas fireplace; Guest room also has full bath with dress room. 1st fl - open floor plan, Gourmet kitchen has granite counter top & stainless appliances. Open living room and dining room layout, with wood-burning fireplace and French door leading to private outdoor terrace area designed for BBQ & relaxation; Lower level - 4th bedroom with a walk-in closet and full bath. There is a 2nd Media room provides a peaceful escape for family and friends. 3rd room with gas fire place as family room completes the lower level; Only 4 units in the Victoria Garden, hardwood throughout, fully fenced and convenient to downtown/Greenwich Ave/Metro North/Schools/Bruce park.
$8,950,000
26 Andrews Farm Road Greenwich, CT 06831
- Type:
- Other
- Sq.Ft.:
- 8,146
- Status:
- Active
- Beds:
- 6
- Lot size:
- 4 Acres
- Year built:
- 1989
- Baths:
- 10.00
- MLS#:
- 121631
ADDITIONAL INFORMATION
Classic brick Georgian updated for today's lifestyle. Just renovated, the residence features high ceilings, oversized windows, hardwood flooring, tasteful stone and tile throughout three levels, a splendid backdrop for both formal and casual entertaining. One of a kind first-floor primary suite with two stunning bathrooms and two dressing rooms. Elegant formal rooms open to a west-facing brick terrace with outdoor dining area. Second floor features 4 generous ensuite bedrooms. Lower level with gym, play space, staff bedroom and bathroom, climate-controlled wine cellar and model train room. This distinguished estate overlooks 4 park-like, level acres with a stunning pool and parterre gardens in the exclusive and gated Andrews Farm private association for maximum privacy and security.
$2,499,000
201 Shore Rd Greenwich, CT 06830
- Type:
- Single Family
- Sq.Ft.:
- 3,598
- Status:
- Active
- Beds:
- 5
- Lot size:
- 0.62 Acres
- Year built:
- 1963
- Baths:
- 5.00
- MLS#:
- H6333621
ADDITIONAL INFORMATION
Conveniently located near town on sought-after Belle Haven Peninsula, this expanded 5-bed, 3.2-bath home boasts breathtaking views of Greenwich Harbor. Perfectly designed for harborside living & entertaining, sunlit gourmet chef's kitchen & great room feature an island, custom cabinetry, & wall of windows w/glass doors opening to deck overlooking harbor & park. Spacious LR, complete with fireplace & built-in shelves, adds to home's charm. Elegant dining room, with adjacent butler's pantry & 2nd dishwasher, ideal for hosting gatherings. Upper level includes a primary suite along with three additional bedrooms, while the lower level features a private in-law suite with a separate entrance, large living area & bedroom w/full bath. Attached 2car garage conveniently located next to pantry & laundry room. On .62 acres, enhanced by beautiful stone-walled perennial gardens & spacious backyard. Ideal for NYC commuters, close distance to train, shopping, restaurants, dog park, marina, & GBYC. Additional Information: ParkingFeatures:2 Car Attached,
$6,400,000
180 Round Hill Road Greenwich, CT 06831
- Type:
- Other
- Sq.Ft.:
- 5,926
- Status:
- Active
- Beds:
- 4
- Lot size:
- 1.08 Acres
- Year built:
- 1900
- Baths:
- 6.00
- MLS#:
- 121629
ADDITIONAL INFORMATION
Perched high on a ridge overlooking a sweeping level lawn and offering magnificent sunsets in the evenings, welcome to 180 Round Hill. The classic, reserved exterior reflective of the circa 1900 home which formerly graced this property belies the excitement the best of contemporary build quality and interior design reveals inside. Elegant interiors unfold, with surprises at every turn. Custom mouldings, hardware, peerless stone selections, and hand turned staircase are but a few of the highlights. Gourmet kitchen and bathrooms are quite simply spectacular. Offering 4 luxurious bedroom suites, 2 wood burning fireplaces, a full, finished lower level, and a separate garage studio waiting for you to create your dream office, gym or pool house, this home is ''one of one.'' Exquisite.
$12,500,000
86 Cutler Road Greenwich, CT 06831
- Type:
- Single Family
- Sq.Ft.:
- 10,894
- Status:
- Active
- Beds:
- 5
- Lot size:
- 4.16 Acres
- Year built:
- 2019
- Baths:
- 7.00
- MLS#:
- 24052649
- Subdivision:
- Back Country
ADDITIONAL INFORMATION
This exceptional 10,000+ sq. ft. residence, set on 4.16 acres in Backcountry Greenwich, showcases the pinnacle of luxury living with cutting-edge smart home technology and commercial grade mechanicals. Designed and built with meticulous attention to detail, the estate offers 5 bedrooms, 6 full baths, and 1 half bath, including one of the largest residential pools in Greenwich. Upon entering the grand double-height foyer, a sweeping staircase welcomes you to a home that seamlessly blends formal and casual living. The first floor features a formal living room, dining room, beautifully appointed office with custom built-ins, gourmet eat-in kitchen with top-of-the-line appliances, a large pantry, breakfast room, and a family room with easy access to the covered terrace. The terrace, designed for year-round enjoyment, boasts a full Lynx outdoor kitchen and built-in heaters. The 5-car garage, featuring soaring ceilings, is designed to accommodate lifts for extra vehicle storage making it a dream space for any car enthusiast. Upstairs, the expansive primary suite includes a sitting room, French doors leading to a spacious balcony with views of the lush, private grounds, and dual dressing rooms. The luxurious primary bath, the centerpiece of the suite, includes a stunning shower with an impressive rainfall shower head.
$500,000
4 Putnam Hill 3j Greenwich, CT 06830
- Type:
- Other
- Sq.Ft.:
- 985
- Status:
- Active
- Beds:
- 1
- Lot size:
- 10.39 Acres
- Year built:
- 1960
- Baths:
- 1.00
- MLS#:
- 121597
ADDITIONAL INFORMATION
Wonderful value! Treat yourself to the delights and comfort of in-town living and no-steps living with serene park-like ambiance. Spacious 1 Bedroom/1 Bath 3rd floor unit with sunny west exposure, stainless Eat-in Kitchen, Bath with glassed shower, open Living Room & Dining area. Newly refinished hardwood floors, custom wood plantation shutters. In a desirable, well-maintained complex on 10 pristine acres with majestic specimen trees, once part of an historic estate. Prime central Greenwich near Whole Foods, just blocks to Greenwich Ave, restaurants, train, I-95. Building has an elevator, generator, security system, automatic doors. Onsite superintendent, onsite parking; garage parking when available $85/mo. Monthly maintenance $742.49 includes all taxes, heat/hot water. Pet restrictions.
- Type:
- Co-Op
- Sq.Ft.:
- 963
- Status:
- Active
- Beds:
- 2
- Year built:
- 1950
- Baths:
- 1.00
- MLS#:
- H6331815
ADDITIONAL INFORMATION
Located in the heart of downtown Greenwich, blocks to shops, restaurants, train, ferry for Island beach and I95 for an easy ride into NYC! Spacious and sunny two bedroom with all new windows, newly refinished hard wood floors, open kitchen/dining area and large living room! Sq. footage approx - 963. Garage space currently available @ $85.00 per month. Two pets per unit are allowed.
$3,250,000
8 Tinker Lane Greenwich, CT 06830
- Type:
- Other
- Sq.Ft.:
- 6,635
- Status:
- Active
- Beds:
- 6
- Lot size:
- 2.07 Acres
- Year built:
- 1969
- Baths:
- 8.00
- MLS#:
- 121581
ADDITIONAL INFORMATION
Located on the quiet part of Tinker at the very end of the street. Backyard borders a house on Butternut Hollow Rd. Welcome to your dream home! This beautiful recently renovated center-hall colonial, nestled on 2.07 acres at the end of a peaceful cul-de-sac, offers the perfect blend of luxury and comfort. With close to 6700 sqft of elegant living space, this expansive residence features 6 spacious bedrooms and 5 full bathrooms, plus 3 convenient half baths, ensuring ample room for family and guests. Go inside to discover a harmonious layout filled with natural light and sophisticated finishes. The heart of the home is an inviting gourmet kitchen, seamlessly connecting to the family room and dining areas—ideal for entertaining or cozy family gatherings. A second kitchen is located in the walk out lower level. Along with a spa/exercise room, game room, full bathroom and a full size sauna. Outside, you'll find your own private oasis. Enjoy sunny days by the heated pool, surrounded by lush landscaping, perfect for relaxation and summer fun. The tranquil setting offers both privacy and serenity, while still being just 7 minutes from the vibrant center of town. This exceptional property is move-in ready, awaiting your personal touch. Don't miss your chance to own this slice of paradise! Schedule a viewing today and experience all that this remarkable home has to offer.
$1,600,000
20 Holly Way Greenwich, CT 06807
- Type:
- Land
- Sq.Ft.:
- n/a
- Status:
- Active
- Beds:
- n/a
- Lot size:
- 1.76 Acres
- Baths:
- MLS#:
- 24052768
- Subdivision:
- Cos Cob
ADDITIONAL INFORMATION
20 Holly Way, is a prime buildable lot on a gorgeous cul-de-sac road, surrounded by stunning woods. Enjoy the tranquility of elevated views, while experiencing the convenience of being just 9 minutes from Metro North and close to the charming town of Cos Cob. Situated in the desirable North Street School district, this location offers both privacy and accessibility. The seller has completed detailed site plans, as well as collaborated with an architect to design a stunning 6,000+/- sq ft home with pool. This is a unique opportunity to create your dream home in a sought-after community.
$1,199,000
12 Artic St Greenwich, CT 06830
- Type:
- Other
- Sq.Ft.:
- n/a
- Status:
- Active
- Beds:
- 5
- Year built:
- 1962
- Baths:
- 3.00
- MLS#:
- H6331620
ADDITIONAL INFORMATION
Unit Remarks: Unit 1: Living room with wood burning fireplace, large EIK, 3 bedrooms, 2 baths, playroom , sunporch, laundry room, and attached one car garage. Hardwood flooring and lots of closets. Unit 2: Living room, large EIK, 2 generous size bedrooms & sunporch. Hardwood flooring and lots of closets. Potential in-law suite in lower level. Public Remarks: Well maintained 2 family home close to town and Metro North. Unit 1: Living room with wood burning fireplace, large EIK, 3 bedrooms, 2 baths, playroom , sunporch, laundry room, and attached one car garage. Hardwood flooring and lots of closets. Unit 2: Living room, large EIK, 2 generous size bedrooms & sunporch. Hardwood flooring and lots of closets. Potential in-law suite in lower level. Private fenced yard/terraces, lots of natural light! Additional Information: ParkingFeatures:1 Car Attached, BuildingAreaSource: Public Records, ParkingFeatures: On Street,
$2,597,000
188 Bedford Rd Greenwich, CT 06831
- Type:
- Single Family
- Sq.Ft.:
- 5,054
- Status:
- Active
- Beds:
- 5
- Year built:
- 1979
- Baths:
- 4.00
- MLS#:
- H6331601
ADDITIONAL INFORMATION
Entering this exquisite home, you are greeted by a grand double-height entryway that bathes the space in natural light, creating a warm & inviting atmosphere. The sunken living room boasts tall windows & dual-sided fireplace shared w/formal dining room, perfect for seamless entertaining. The family room is equally impressive, offering a cozy retreat around a 3rd fireplace & adjacent to the spacious eat-in kitchen w/sleek lacquered cabinets, high-end SS appl, & ample counter space. The kitchen effortlessly flows to the new deck, ideal for outdoor dining. This home features two lux. primary suites. The main floor suite showcases double-height ceilings, spacious walk-in closet, & spa-like bathroom. The second-floor suite provides similar qualities, providing privacy & comfort. The walk-out lower level provides a flex floor plan w/options for fitness room, extra bedroom, large family or screening room, in-law suite & full bath. Lush lawns & circular driveway to 3-car garage set on 4 acres! Additional Information: HeatingFuel:Oil Above Ground,ParkingFeatures:3 Car Attached,
$8,350,000
4 Cherry Blossom Lane Greenwich, CT 06831
- Type:
- Other
- Sq.Ft.:
- 16,802
- Status:
- Active
- Beds:
- 7
- Lot size:
- 2.27 Acres
- Year built:
- 2006
- Baths:
- 12.00
- MLS#:
- 121559
ADDITIONAL INFORMATION
Majestic Richard Granoff-designed stone and clapboard Georgian home, nestled within 2+ landscaped acres on a private gated lane. This stone and clapboard masterpiece features beautifully scaled rooms across three light-filled floors, each boasting high ceilings, extensive custom millwork, and connections to the lush outdoors through multiple verandas and balconies. The dramatic entry foyer leads to a variety of exquisite spaces, including a grand Christopher Peacock kitchen with Calcutta marble double islands and casual dining area, alongside formal rooms perfect for entertaining. A luxurious 1400 square-foot primary suite, complete with balconies, ample closets, and a bonus sitting room/office. Five additional en suite bedrooms on this floor, alongside a children's recreational/ homework area. A lower garden level designed for leisure, with a gym, pool and spa-accessible covered cabana, lounge, wine room with a 3000 bottle cellar, home theater, and guest bedroom. A vast third-floor playroom and extensive storage solutions. The property also boasts a 4 car heated garage, ensuring comfort and convenience year-round.

The data relating to real estate for sale on this website appears in part through the SMARTMLS Internet Data Exchange program, a voluntary cooperative exchange of property listing data between licensed real estate brokerage firms, and is provided by SMARTMLS through a licensing agreement. Listing information is from various brokers who participate in the SMARTMLS IDX program and not all listings may be visible on the site. The property information being provided on or through the website is for the personal, non-commercial use of consumers and such information may not be used for any purpose other than to identify prospective properties consumers may be interested in purchasing. Some properties which appear for sale on the website may no longer be available because they are for instance, under contract, sold or are no longer being offered for sale. Property information displayed is deemed reliable but is not guaranteed. Copyright 2021 SmartMLS, Inc.


Listings courtesy of One Key MLS as distributed by MLS GRID. Based on information submitted to the MLS GRID as of 11/13/2024. All data is obtained from various sources and may not have been verified by broker or MLS GRID. Supplied Open House Information is subject to change without notice. All information should be independently reviewed and verified for accuracy. Properties may or may not be listed by the office/agent presenting the information. Properties displayed may be listed or sold by various participants in the MLS. Per New York legal requirement, click here for the Standard Operating Procedures. Copyright 2024, OneKey MLS, Inc. All Rights Reserved.
Greenwich Real Estate
The median home value in Greenwich, CT is $1,285,393. This is higher than the county median home value of $552,700. The national median home value is $338,100. The average price of homes sold in Greenwich, CT is $1,285,393. Approximately 60.52% of Greenwich homes are owned, compared to 29.66% rented, while 9.81% are vacant. Greenwich real estate listings include condos, townhomes, and single family homes for sale. Commercial properties are also available. If you see a property you’re interested in, contact a Greenwich real estate agent to arrange a tour today!
Greenwich, Connecticut has a population of 63,455. Greenwich is more family-centric than the surrounding county with 40.75% of the households containing married families with children. The county average for households married with children is 34.39%.
The median household income in Greenwich, Connecticut is $180,447. The median household income for the surrounding county is $101,194 compared to the national median of $69,021. The median age of people living in Greenwich is 42.9 years.
Greenwich Weather
The average high temperature in July is 83.9 degrees, with an average low temperature in January of 21.2 degrees. The average rainfall is approximately 50.9 inches per year, with 29.8 inches of snow per year.
