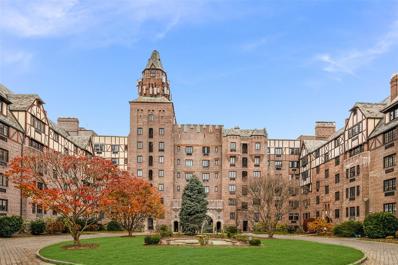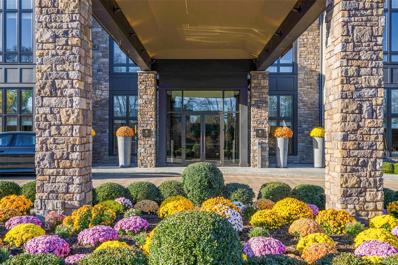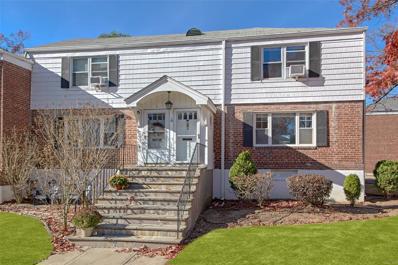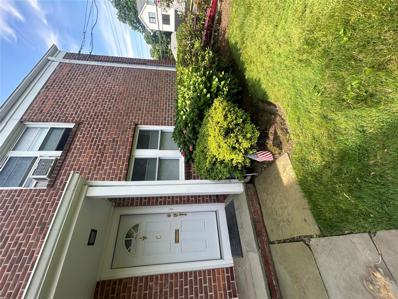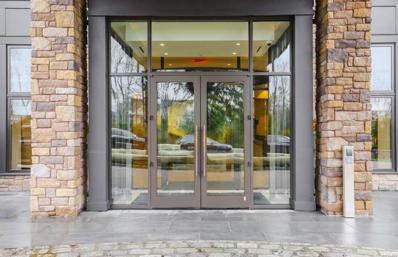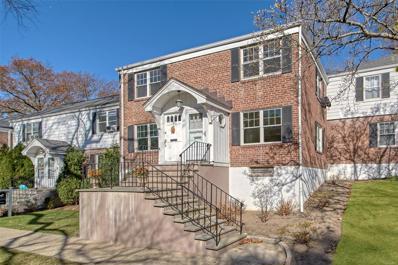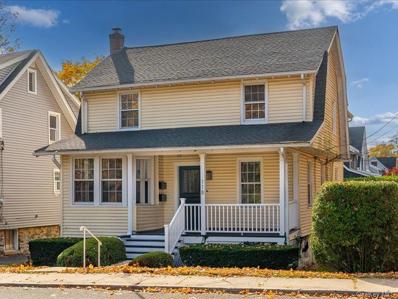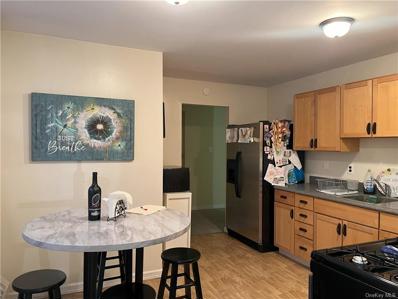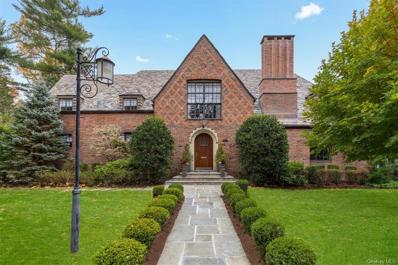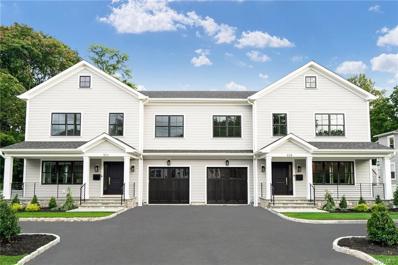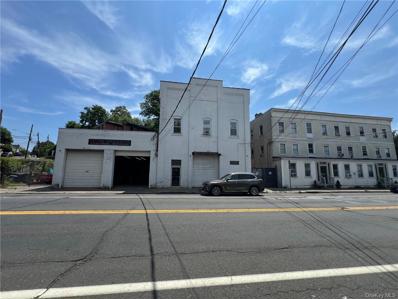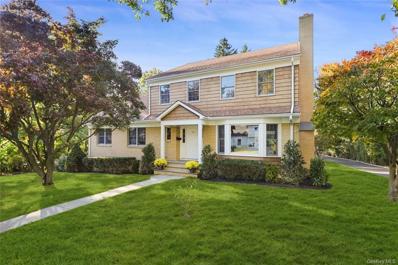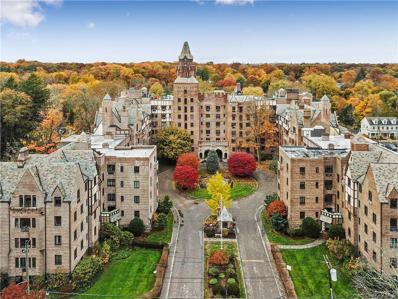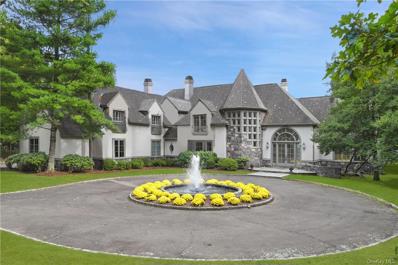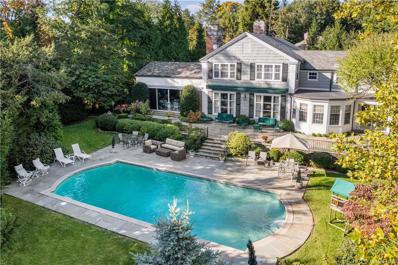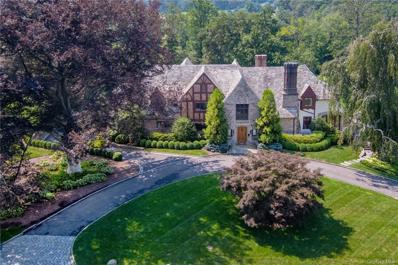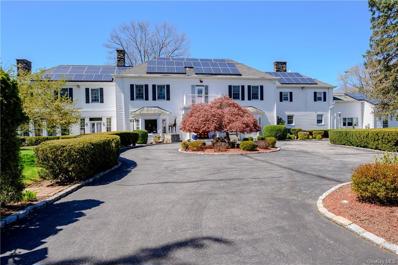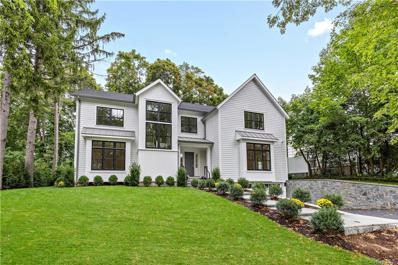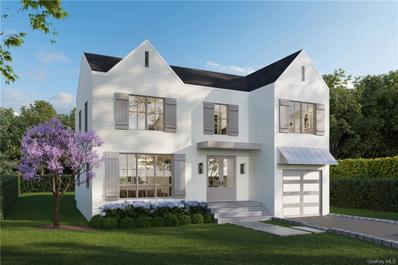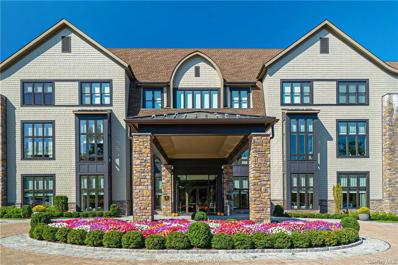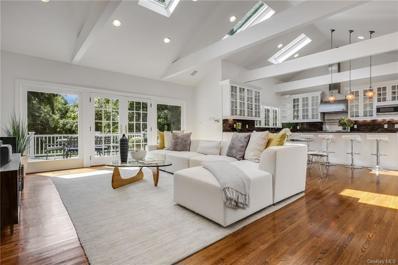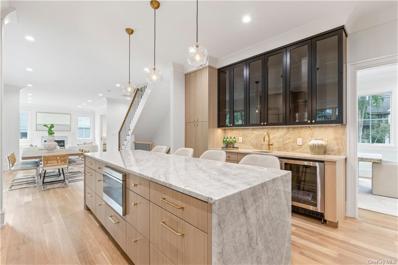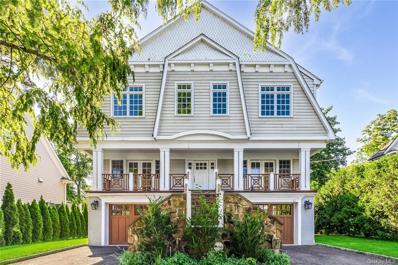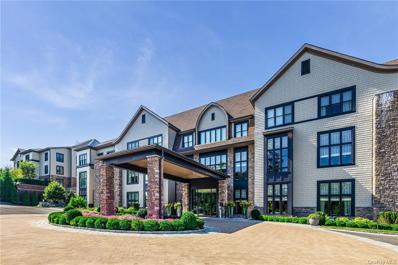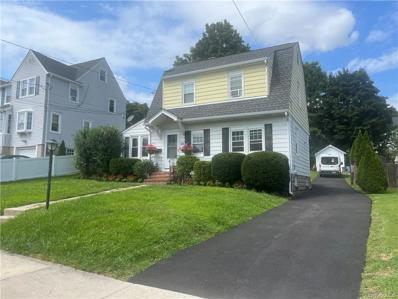Rye NY Homes for Rent
The median home value in Rye, NY is $1,682,500.
This is
higher than
the county median home value of $691,600.
The national median home value is $338,100.
The average price of homes sold in Rye, NY is $1,682,500.
Approximately 68.18% of Rye homes are owned,
compared to 26.66% rented, while
5.16% are vacant.
Rye real estate listings include condos, townhomes, and single family homes for sale.
Commercial properties are also available.
If you see a property you’re interested in, contact a Rye real estate agent to arrange a tour today!
$699,000
66 Milton Rd Unit C51 Rye, NY 10580
- Type:
- Co-Op
- Sq.Ft.:
- 1,060
- Status:
- NEW LISTING
- Beds:
- 2
- Year built:
- 1928
- Baths:
- 1.00
- MLS#:
- H801088
ADDITIONAL INFORMATION
Completely renovated 2-bedroom co-op in a charming pre-war building, showcasing beautiful period details. Features include refinished wood floors, new custom moldings, updated doors & hardware, and a modernized bath with a custom vanity area and lighted mirror. The chef's kitchen boasts a Viking stove and oven, Zephyr vent, stainless-steel refrigerator & dishwasher open to the gracious dining area & living room with CT bluestone fireplace, while California closets and French doors enhance the bedrooms. Ideally located in the heart of Rye, just a short walk to schools, restaurants, and shopping in the picturesque downtown. The property includes a garden, private park, and one assigned parking space. Move right in! A must-see! Appliances: Gas Oven Amenities: Playground, FireplaceFeatures: Living Room, InteriorFeatures: Crown Molding, Open Floorplan, Recessed Lighting, LaundryFeatures: In Basement, LotFeatures: Landscaped,
$1,850,000
120 Old Post Rd Unit D104 Rye, NY 10580
- Type:
- Condo
- Sq.Ft.:
- 1,602
- Status:
- NEW LISTING
- Beds:
- 2
- Year built:
- 2021
- Baths:
- 3.00
- MLS#:
- H800195
ADDITIONAL INFORMATION
This sophisticated, sun-drenched condo offers a chic and inviting atmosphere, perfect for everyday serene living. Located on the first floor, it features an expansive private terrace overlooking the courtyard surrounded by lush gardens. Inside, the open floor plan boasts high ceilings, a gas fireplace, and floor-to-ceiling windows and doors. The chef's kitchen, equipped with top-of-the-line appliances and a large island/bar, seamlessly connects to the living and dining room. A cozy den provides additional space for work or relaxation. The primary en-suite bedroom is spacious, with two custom closets and a spa-like bathroom featuring radiant heated floors and towel bars. A second en-suite bedroom, located on the opposite side of the living area for added privacy, is perfect for family or guests. The St. Regis is a prestigious Residence Collection in Rye, NY offering easy access to Metro-North, Westchester County Airport, and a variety of local restaurants and shops. Residents benefit from exceptional services, including full-time staff, concierge assistance, and premium amenities including a golf simulator, pool, spa, fitness center, theater, guest suites, and beautifully designed outdoor spaces. At The St. Regis, you'll experience an uncomplicated lifestyle in a tranquil and extraordinary setting. Appliances: Exhaust FanGas CooktopGas OvenGas RangeWine Refrigerator, Amenities: Concierge, Dog Park, Landscaping, Parking, Pool, Security, Snow Removal, ConstructionDescription: Cedar, ExteriorFeatures: Dog Run, Fire Pit, Gas Grill, Lighting, Private Entrance, FireplaceFeatures: Gas, InteriorFeatures: Bar, Breakfast Bar, Open Floorplan, Recessed Lighting, Sound System, Storage, ParkingFeatures: Valet, PatioAndPorchFeatures: Covered, PoolFeatures: Pool/Spa Combo,
$365,000
2 Peck Ave Unit 224B Rye, NY 10580
- Type:
- Co-Op
- Sq.Ft.:
- 1,000
- Status:
- NEW LISTING
- Beds:
- 2
- Year built:
- 1948
- Baths:
- 1.00
- MLS#:
- H6335507
ADDITIONAL INFORMATION
Location, location! This renovated, move-in ready, 2-bdrm townhome in the Rye City School District is a rare, corner unit flooded with natural light. Tiled entry welcomes to an oversized living and dining space, gorgeous hardwood floors (2021) & renovated kitchen with counter seating & access to the outdoors. The deck was expanded in '17 and is freshly painted, with room for a grill, and abundant outdoor seating. The staircase with runner leads to a primary bedroom with 3 closets, a renovated full bath, and a well-appointed 2nd bedroom. The attic & pull-down stairs installed in 2019 offer private, accessible storage. This turnkey home is just steps from updated common laundry, storage & parking! Rye Colony offers expansive courtyards & green space, steps from downtown Rye & Metro North. Local destinations include Rye Nature Center, Rye Town Park & Beach, Rye Golf Club, Marshlands Conservancy, Edith Reade Wildlife Sanctuary, Rye Playland & Westchester Children's Museum. Appliances: Range Amenities: Landscaping, Parking, Snow Removal,
- Type:
- Co-Op
- Sq.Ft.:
- 1,000
- Status:
- NEW LISTING
- Beds:
- 2
- Year built:
- 1950
- Baths:
- 2.00
- MLS#:
- H800807
ADDITIONAL INFORMATION
Welcome home to Wappanocca Manor! This lovely two bedroom duplex , one and a half bath offers plenty of updates. The first floor features new wood flooring, an open concept living room dining room area, a updated kitchen with new stainless steel appliances, and sliding glass doors that lead to outer deck where many dinners can be enjoyed. A half bathroom with stackable washer/ dryer for added convenience. On the second floor find 2 bedrooms, walk in closet, full bath with jacuzzi tub and drop down attic for extra storage. Small dogs are welcome, subject to a weight restriction. This townhouse epitomizes the best of Rye living. Conveniently located just steps away from downtown, it offers residents easy access to a variety of dining options, schools, and transportation. Commuting is a breeze with close proximity to all major highways and walking distance to Metro-North. Move right in and enjoy the best of what Rye has to offer! ConstructionDescription: Unknown, PetsAllowed: Cats OK,
$1,200,000
120 Old Post Rd Unit B102 Rye, NY 10580
- Type:
- Condo
- Sq.Ft.:
- 975
- Status:
- Active
- Beds:
- 1
- Year built:
- 2021
- Baths:
- 2.00
- MLS#:
- H800492
ADDITIONAL INFORMATION
Welcome to The St. Regis Residence Rye, your exclusive +55 luxury lifestyle community where every day feels like a vacation. Enjoy 24-hour service that ensures unmatched comfort and convenience in this exquisite 1-bedroom, 1.5-bath residence with an open floor plan. Enter through a formal foyer into a modern kitchen featuring top-of-the-line Sub-Zero, Wolf, and Bosch appliances, complemented by a spacious eat-at counter. Relax in the inviting living room with a cozy fireplace, or step out onto your expansive private patio. The luxurious bedroom suite includes a spa-like bathroom and a generous walk-in closet. Residents have access to fantastic amenities, including three club rooms, an indoor pool, fitness center, screening room, and golf simulator. Beautifully landscaped grounds with walking paths & outdoor fire pits create a serene atmosphere for leisurely strolls. Heated garage & valet parking, convenience is at your fingertips, all just steps from downtown Rye and 30 miles from NYC. ConstructionDescription: Cedar, Shake Siding,
$275,000
3 Peck Ave Unit 310A Rye, NY 10580
- Type:
- Co-Op
- Sq.Ft.:
- 800
- Status:
- Active
- Beds:
- 1
- Year built:
- 1948
- Baths:
- 1.00
- MLS#:
- H6336248
ADDITIONAL INFORMATION
This updated, sun-lit, first floor, corner unit offers the buyer a desirable and convenient location within the Rye Colony Complex. The freshly painted apartment features handsome Oak floors, crown moldings, new Marvin windows and a large private deck. The well maintained apartment is within walking distance to the train station as well as downtown Rye. Enjoy all that Rye has to offer including parks, restaurants, recreation, Rye Beach, Rye Golf Club and shopping. Additional Information: Amenities:Storage,HeatingFuel:Oil Above Ground,
$1,098,000
118 Grace Church St Rye, NY 10580
- Type:
- Other
- Sq.Ft.:
- n/a
- Status:
- Active
- Beds:
- 4
- Year built:
- 1918
- Baths:
- 2.00
- MLS#:
- H6336176
ADDITIONAL INFORMATION
Endless Opportunities await in this charming duplex. First Floor recently renovated with new hardwood floors, appliances, bathroom and freshly painted. Second floor has also been freshly painted through out. Great for investors! Previously been used as a single family and easily converted back to a 4 bedroom 2 bath. Perfect location short walk to train, town, restaurants, shops and schools. Won't last long! Additional Information: HeatingFuel:Oil Above Ground BuildingAreaSource: Public Records,
$125,000
37 Summit Ave Unit 4F Rye, NY 10580
- Type:
- Co-Op
- Sq.Ft.:
- 850
- Status:
- Active
- Beds:
- 1
- Year built:
- 1927
- Baths:
- 1.00
- MLS#:
- H6335208
- Subdivision:
- Summit
ADDITIONAL INFORMATION
Move right into this spacious, beautifully maintained unit featuring an updated kitchen and a brand-new, fully renovated bathroom. Enjoy generously sized rooms with ample closet space, plus hardwood floors preserved under the carpeting. Parking is available on a waitlist basis. Ideally located, you'll be just moments away from everything Port Chester has to offer from dining and shopping to vibrant local attractions. This is truly a must-see property that combines convenience, style, and charm in one beautiful package.
$2,495,000
37 Greenhaven Rd Rye, NY 10580
- Type:
- Single Family
- Sq.Ft.:
- 4,053
- Status:
- Active
- Beds:
- 6
- Lot size:
- 0.49 Acres
- Year built:
- 1929
- Baths:
- 5.00
- MLS#:
- H6321986
- Subdivision:
- Greenhaven
ADDITIONAL INFORMATION
Sophisticated Tudor home with slate roof in sought after Greenhaven Community. This spacious 6BR/4.1BA residence has been thoughtfully updated while still maintaining the charm of custom woodwork dating back to the 1920's. This lovely corner property in the heart of Greenhaven is a perfect space for entertaining family and friends both inside and out. Elegantly appointed and spacious rooms, bright dining room, large sunken living room with fireplace, sunroom and beautiful eat-in-kitchen has a generous pantry. Two bedrooms off the kitchen plus a full bath can be used as a flexible space. The second landing includes a gorgeous primary suite and fireplace with three additional family bedrooms and two bathrooms. The lower level has additional living space, storage, laundry and a walk-out. Private, fenced and beautiful lush half-acre+ property with specimen plantings has a renovated basketball court plus plenty of space for playing or a pool. In-ground full-house generator. This pristine and desirable home is ready and waiting for its new owners. Additional Information: Amenities:Soaking Tub,ParkingFeatures:2 Car Attached, OtherEquipment: Generator,
$2,395,000
81 Theodore Fremd Ave Unit B Rye, NY 10580
- Type:
- Condo
- Sq.Ft.:
- 3,624
- Status:
- Active
- Beds:
- 5
- Lot size:
- 0.12 Acres
- Year built:
- 2024
- Baths:
- 5.00
- MLS#:
- H6334840
- Subdivision:
- 81 Theodore Fremd
ADDITIONAL INFORMATION
NEW CONSTRUCTION. This beautiful 5 bedroom, 4.5 bath open concept condominium perfectly blends classic design and modern amenities. Sun filled, with 9 foot ceilings and custom millwork throughout, this home is built with the highest level of craftsmanship by esteemed local developer, Landmark Construction. Situated just steps from restaurants, shops, schools and the train. Buyer to pay NYS transfer tax.
$2,595,000
101 Midland Ave Rye, NY 10573
- Type:
- Single Family
- Sq.Ft.:
- n/a
- Status:
- Active
- Beds:
- n/a
- Year built:
- 1930
- Baths:
- MLS#:
- H6334890
ADDITIONAL INFORMATION
Prime commercial opportunity at the border of Rye, NY Features include an expansive 6,400 sq ft street-level space with impressive 12 to 20-foot ceiling heights, ideal for a variety of business ventures. This property also includes an additional 2,000 sq ft outdoor yard lot, offering flexibility for outdoor activities or storage. The 2,500 sq ft residential walk-up features a spacious 3-bedroom, 1-bathroom layout, providing convenient on-site living or rental income potential. Zoned R-3 and currently utilized as a fabrication shop, this versatile property is situated in a high-visibility area with a daily traffic count of 13,200 vehicles, ensuring maximum exposure for your business. Don't miss out on this exceptional opportunity in a prime location! Additional Information: HeatingFuel:Oil Above Ground, Appliances: Electric Water Heater
$2,275,000
34 Oakland Beach Ave Rye, NY 10580
- Type:
- Single Family
- Sq.Ft.:
- 3,976
- Status:
- Active
- Beds:
- 5
- Lot size:
- 0.28 Acres
- Year built:
- 1983
- Baths:
- 5.00
- MLS#:
- H6334620
ADDITIONAL INFORMATION
Spanning nearly 4,000 sq ft, this colonial home boasts a flexible floor plan that adapts to your lifestyle with five spacious bedrooms and five bathrooms great for an in-law or au pair suite all nestled on an expansive, private level yard. As you step through the inviting foyer, you'll be greeted by a gracious living room adorned with a wood-burning fireplace and a bay window that flows into the elegant dining room boasting a large picture window. The eat-in kitchen will surely delight with its custom cabinetry, pantry closet and center island, while it seamlessly flows to the 29' x 23' covered deck to enjoy your morning coffee and host BBQs while basking in the tranquil sounds of nature. The true gem of this property, the private flex space, is located down the entry hall offering a second kitchen, office/family room, bedroom, and full bath, complete with a separate entrance to the rear deck. The primary ensuite with walk-in closet overlooks the lush backyard. Each bedroom is impressively sized, ensuring comfort and ample storage. The lower level offers over 1,200 sq ft including a recreational room with a fireplace, a half bath, and endless storage. Rounding out the features, note the two-car garage, carport, and 24kW standby generator. Within the neighborhood, you will find Osborn Elementary School, Oakland Beach, and Rye Golf Club. It is only a quick mile to the Harrison train station. Explore downtown Rye, where delightful restaurants and boutique shops await. Indulge in the essence of elevated small-town living that Rye so gracefully offers. Additional Information: Amenities:Storage,ParkingFeatures:2 Car Attached, ConstructionDescription: Shingle Siding, Flooring: Carpet, InteriorFeatures: Bidet,
$510,000
66 Milton Rd Unit H22 Rye, NY 10580
- Type:
- Co-Op
- Sq.Ft.:
- 980
- Status:
- Active
- Beds:
- 2
- Lot size:
- 2.7 Acres
- Year built:
- 1920
- Baths:
- 1.00
- MLS#:
- H6330477
ADDITIONAL INFORMATION
Treetop views abound from the second floor of Blind Brook Lodge, where this expansive two-bedroom co-op offers exceptional space and amenities. Situated in a stately pre-war Tudor building, the beautifully updated unit is just moments from downtown Rye. The bright and airy layout enhances the living experience, featuring a gracious entry foyer and hardwood floors throughout. The sunlit living room includes a dining area, a wood-burning fireplace, and a custom-built bookcase, creating a warm and inviting atmosphere. Both the living room and the stunning renovated kitchen overlook the fountain and courtyard. The primary bedroom boasts two oversized closets, while the second bedroom features a walk-in closet. The full bathroom is equipped with a tub, and there are two additional hall closets for extra storage. Classic building features include an elevator, a gatehouse with 12-hour security, personal storage units, a bike rack, multiple laundry rooms, and a green garden space with individual plots available. The unit also comes with an assigned outdoor parking spot. This premier location provides convenient access to restaurants, shops, the library, the railroad station, and more. ConstructionDescription: Stucco, InteriorFeatures: Built-in Features,
$3,420,000
34 Kenilworth Rd Rye, NY 10580
- Type:
- Single Family
- Sq.Ft.:
- 7,533
- Status:
- Active
- Beds:
- 5
- Lot size:
- 1.88 Acres
- Year built:
- 1990
- Baths:
- 8.00
- MLS#:
- H6331861
ADDITIONAL INFORMATION
Welcome to this exceptional 5-bedroom, 7 bathroom home, set far back on nearly 2 acres of beautifully landscaped property in Rye, PO. Spanning over 7,500 square feet, this residence offers an ideal blend of luxury and comfort, designed with a thoughtful and livable floor plan that accommodates both everyday living and grand entertaining. Step inside the impressive entry foyer to discover soaring ceilings and beautiful oversized arched windows that flood the home with natural light. The open layout features a spectacular living room with double height ceilings, elegant formal dining room with bay window and an eat-in kitchen that opens into the expansive family room. A handsome home office/library lined with built-in bookshelves offers the perfect place to work from home. A first-floor guest or nanny suite provides convenience and privacy, while the finished basement offers endless possibilities as a media room, game room, or playroom. Also plumbed for a full bathroom. An impressive open staircase leads to the second floor, featuring four bedrooms and an additional home office or nursery with Juliette balcony. The palatial master suite is a true sanctuary, complete with an elegant sitting area with wood burning fireplace, two generous bathrooms, and two large walk-in closets with custom cabinetry. Situated on a separate wing sits three additional bedrooms, all with en-suite baths and ample closet space, and a convenient back staircase, ensuring comfort and privacy for family and guests alike. Outside, enjoy the sprawling backyard and multiple stone patios, perfect for outdoor dining, entertaining and enjoyment. Abundant opportunities for a potential pool site and/or sport court. Additional highlights include a three-car garage with ample storage space and three wood-burning fireplaces. This stately residence "checks all the boxes" for today's lifestyle while exuding an undeniable level of sophistication, all conveniently located in sought-after Rye PO. ***Property is significantly overassessed (~$5.7M). Assessor's office has provided confirmation that taxes will be reduced approx. 40% to reflect the sales price*** *** Home is on the East side of Kenilworth, not bordering the highway***
$2,395,000
28 Norman Dr Rye, NY 10580
- Type:
- Single Family
- Sq.Ft.:
- 5,358
- Status:
- Active
- Beds:
- 5
- Lot size:
- 0.55 Acres
- Year built:
- 1957
- Baths:
- 5.00
- MLS#:
- H6332398
- Subdivision:
- Greenhaven
ADDITIONAL INFORMATION
Introducing a rare opportunity at 28 Norman Drive, Rye, where luxury meets serenity in this meticulously maintained 5-bedroom, 4.1-bathroom estate sprawling across .55 acres. This distinguished residence boasts three fireplaces, showcasing exceptional wood craftsmanship throughout the first floor, seamlessly blending elegance with warmth. Outside, discover a resort-like oasis with expansive patios featuring built-in Wolf barbecue, perfect for entertaining, and access to cabanas for added convenience. Enjoy deeded mooring and beach access, offering exclusive waterfront privileges. Ideal for both intimate gatherings and grand affairs, this home epitomizes sophisticated living with its seamless indoor-outdoor flow complete with a large 2000 bottle temperatute controlled wine cellar. An entertainers dream. Nestled in one of Rye's most sought-after neighborhoods known as Greenhaven, this property promises a lifestyle of comfort and refinement. Don't miss the chance to experience the allure of 28 Norman Drive firsthand. Schedule your private tour today and envision the possibilities of calling this exceptional residence yours.
$7,800,000
53 Park Dr S Rye, NY 10580
- Type:
- Single Family
- Sq.Ft.:
- 9,248
- Status:
- Active
- Beds:
- 6
- Lot size:
- 1.15 Acres
- Year built:
- 1930
- Baths:
- 8.00
- MLS#:
- H6327976
ADDITIONAL INFORMATION
Nestled within the prestigious grounds of Westchester Country Club, this meticulously renovated and expanded 2012 Tudor-style residence seamlessly blends old-world charm with modern luxury. From the grand entry with stained-glass doors and intricate woodwork to the sunken living room with antique limestone fireplace and coffered ceilings, every detail speaks of craftsmanship and elegance. The Chef's kitchen, featuring top-tier appliances and beamed ceilings, opens to a sunlit family room with a striking limestone fireplace and steel doors leading to the bluestone patio with golf course views. Upstairs, the expansive primary suite offers a coffered ceiling, antique marble fireplace, custom closet, and a spa-like bathroom with marble mosaic radiant heated floors. The light-filled lower level features a wine cellar, billiards room, gym, and golf simulator room. With six bedrooms and thoughtful design throughout, this home offers unparalleled living. A rare opportunity to own a timeless masterpiece in one of Westchester's most sought-after communities luxury, tranquility and proximity to world-class amenities await.
$2,999,999
75 Kenilworth Rd Rye, NY 10580
- Type:
- Single Family
- Sq.Ft.:
- 9,711
- Status:
- Active
- Beds:
- 8
- Lot size:
- 2.31 Acres
- Year built:
- 1915
- Baths:
- 6.00
- MLS#:
- H6331481
ADDITIONAL INFORMATION
Experience exceptional living on Kenilworth Road with this prime corner double lot, spanning 2.31 acres. This estate features 8 bedrooms and 9,711 SF of refined space. A double circular driveway provides ample parking and leads to a stunning residence surrounded by mature trees, an oversized pool, pool house, and expansive lawns. The main house boasts a grand two-story foyer, two formal living rooms with fireplaces, and a chef's kitchen with a central island connecting to the family room. The main level includes a formal dining room, butler's pantry, library, bar, and an enclosed patio with floor-to-ceiling glass doors. Upstairs features a versatile nanny/guest suite and a luxurious primary suite with a sitting room, large dressing room, and spacious bathroom. Four additional bedrooms each have en-suite bathrooms. This rare gem offers unmatched privacy, a remarkable pool, and easy access to schools, highways, and amenities.
$3,595,000
12 Harding Dr Rye, NY 10580
- Type:
- Single Family
- Sq.Ft.:
- 4,301
- Status:
- Active
- Beds:
- 5
- Lot size:
- 0.21 Acres
- Year built:
- 2024
- Baths:
- 5.00
- MLS#:
- H6329602
ADDITIONAL INFORMATION
Fantastic NEW home just completed in the city of Rye on a great tree lined street close to schools, train and town. This new construction features a great open floor plan including a kitchen with center island, breakfast area, family room with fireplace which opens up to the living room, great for entertaining. A private office, dining room, butlers pantry, powder room and mud room complete the first floor. The 2nd floor has a Primary bedroom suite with a vaulted ceiling, spa like bathroom, and spacious walk in closets. 1 en-suite bedroom, 2 bedrooms with a shared bath, and laundry room complete the 2nd floor. The lower level is an open finished recreational space with high ceilings, a bedroom and full bath. Other amenities include 2 car garage, back up home generator, high ceilings, and a blue stone patio with private back yard. Built to a high standard of quality and craftsmanship by local Premier Builder. Additional Information: ParkingFeatures:2 Car Attached,
$2,795,000
25 Glen Oaks Dr Rye, NY 10580
- Type:
- Single Family
- Sq.Ft.:
- 3,368
- Status:
- Active
- Beds:
- 5
- Lot size:
- 0.13 Acres
- Year built:
- 2024
- Baths:
- 5.00
- MLS#:
- H6323958
ADDITIONAL INFORMATION
Designed and built by local premier builder, Georgio Home, this 5 bed, 4.5 bathroom 3300+ sqft new construction home is an opportunity not to be missed. Located in the Glen Oaks neighborhood of Rye, this home backs to a private dead end cul-de-sac, while also offering walkability to Osborn elementary, the Harrison train station/downtown, and Rye Golf/Pool. The open concept floor plan with an expansive great room that opens to a designer chef's kitchen and dining room allows for practical living and easy entertaining. What sets this home apart from other new construction homes is the sophisticated eye and attention to detail that is demonstrated through the quality of construction and design aesthetic. Cedar shake siding, oversized Anderson windows with beautiful shutters, select oak hardwood floors, custom cabinetry and kitchen, Thermador appliances, and a neutral yet stylish tile palette allow this home to be timeless while also making a statement. Inquire directly to see our vision board for the interior of this home and let us work with you to customize your dream home. Additional Information: ParkingFeatures:1 Car Attached, ConstructionDescription: Cedar, Shake Siding,
$3,500,000
120 Old Post Rd Unit PH-C406 Rye, NY 10580
- Type:
- Condo
- Sq.Ft.:
- 2,771
- Status:
- Active
- Beds:
- 3
- Year built:
- 2021
- Baths:
- 4.00
- MLS#:
- H6328058
ADDITIONAL INFORMATION
Luxurious living in beautiful Rye, New York. The St. Regis Residences of Rye is a highly sought after 55+ community that offers a plethora of magnificent amenities and splendorous features. Elegantly designed with tranquility in mind, this corner Penthouse unit includes 1,240 SF of outdoor wraparound terrace space, 3 en-suite bathrooms plus a powder room, motorized shades throughout, spacious primary en-suite bathroom with heated floor, Sonos sound system, built-in cabinetry, Insta-Hot/filtering faucet, warming drawer, full size SubZero wine refrigerator, covered/heated parking for 2 vehicles, an additional 68 SF of secured storage and more. Building amenities include a 24 hour attended lobby, 50' indoor pool, 24 hour fitness center, outdoor spa, steam room and sauna, a Library, a Cognac Room with TV and billiards, a 15 seat screening room, Golf simulator, catering kitchen, 50 person event room, pet spa, bicycle storage, EV charging stations and car service to town and the train station. Additional Information: Amenities:Guest Quarters,Storage, Appliances: Wine Refrigerator, Amenities: Sauna, ExteriorFeatures: Gas Grill, InteriorFeatures: Built-in Features,
$2,350,000
165 Polly Pk Rd Rye, NY 10580
- Type:
- Single Family
- Sq.Ft.:
- 4,674
- Status:
- Active
- Beds:
- 6
- Lot size:
- 1 Acres
- Year built:
- 1969
- Baths:
- 5.00
- MLS#:
- H6327115
ADDITIONAL INFORMATION
This expansive home, adjacent to Westchester Country Club, spans over 4,600 square feet, features 6 bedrooms with 4.1 bathrooms, and is ideally located near Rye's downtown area, the train station, Rye Ridge Shopping Center and Harrison Meadows Country Club. Conveniently located to NYC, the property offers a private retreat, set back on over an acre of beautifully landscaped grounds. Perfect for entertaining, the home boasts multiple living spaces, including a grand open-concept family room and kitchen with vaulted ceilings and abundant natural light. French doors lead to a spacious bluestone terrace that overlooks the lush backyard and mature plantings. The first floor also includes a generous living room with custom built-ins and a wood-burning fireplace, along with a large dining room. Adjacent to the kitchen is a separate bedroom with a full bathroom, ideal for guests or a private office suite. The remaining four bedrooms, including the primary suite with a luxurious ensuite bathroom and walk-in closet, are located in a separate wing, making this home perfect for those seeking the ease of one-level living. The walk-out lower level provides additional living space, with a large recreation area, an extra bedroom, a full bathroom, a mudroom, gym, and access to the attached 3-car garage. French doors from the recreation area open to a covered bluestone patio, offering yet another outdoor entertaining space filled with natural light. Don't miss the chance to see this incredible home it won't be on the market for long! Additional Information: ParkingFeatures:3 Car Attached, ConstructionDescription: Cedar, Shake Siding,
$3,695,000
7 Red Oak Dr Rye, NY 10580
- Type:
- Single Family
- Sq.Ft.:
- 4,400
- Status:
- Active
- Beds:
- 6
- Lot size:
- 0.2 Acres
- Year built:
- 2024
- Baths:
- 5.00
- MLS#:
- H6328363
ADDITIONAL INFORMATION
Introducing 7 Red Oak Drive - Just completed 6-bedroom, 4.5 bathroom new construction in Rye, NY. On the first floor you will find a fully equipped chef's kitchen created by Corvino Design, featuring Sub-Zero, Wolf and Cove appliances and Taj Mahal quartzite countertops. Adjacent to the kitchen is your spacious great room with a gas fireplace and designated breakfast area. Additionally, there are also formal living and dining rooms ready for all your entertaining needs. Upstairs, settle into your primary suite, where you'll enjoy the luxury of two walk-in closets and a relaxing soaker tub in your sumptuous primary bathroom. You will also find an additional bedroom suite and 2 bedrooms that share a jack-and-jill bathroom. Head downstairs to the lower level, complete with a spacious entertaining family room, 60 bottle wine wall, entertainment center outfitted with a microwave and beverage center, 2 additional bedrooms, and a full bathroom. You'll also find glass doors enclosing your very own fitness studio. Unwind outdoors on your back patio and enjoy the private backyard. This stunning home perfectly blends modern luxury and classic elegance all within walking distance of Disbrow Park and Rye Town Beach. Buyer is to pay the NY state transfer tax
$1,895,000
85 Wappanocca Ave Rye, NY 10580
- Type:
- Single Family
- Sq.Ft.:
- 2,946
- Status:
- Active
- Beds:
- 4
- Lot size:
- 0.26 Acres
- Year built:
- 2008
- Baths:
- 5.00
- MLS#:
- H6326314
ADDITIONAL INFORMATION
Nantucket vibes meets Rye living! Welcome to this custom-built Colonial, ideally located near downtown Rye and the prestigious Apawamis Club. This beautifully designed home boasts a primary bedroom suite, complemented by 3 add'l spacious bedrooms, each featuring its own ensuite bath. The sun-filled main level offers an inviting flow, with a gracious living room & formal dining room, both opening to a charming front porch through sets of French doors. The chef-friendly kitchen is a dream, complete with a cozy dining area, large island, bar, maple cabinetry, and top-tier appliances. Enjoy the comfort of the family room offering fireplace, built-ins & door to the covered mahogany deck overlooking private & level yard, perfect for relaxation & entertaining. This home exudes a relaxed & luxe lifestyle with custom millwork, transom windows, gleaming hardwood floors, paneled interior doors and a convenient 2nd floor laundry room - all on .26 acres in walking distance to train, shops and more.
$1,180,000
120 Old Post Rd Unit C303 Rye, NY 10580
- Type:
- Condo
- Sq.Ft.:
- 975
- Status:
- Active
- Beds:
- 1
- Year built:
- 2019
- Baths:
- 2.00
- MLS#:
- H6324365
- Subdivision:
- St. Regis Residences
ADDITIONAL INFORMATION
Experience upscale living at the St. Regis in Rye, an exclusive 55+ community located just moments from downtown Rye. This luxury condo features an open floor plan that epitomizes modern living. Step into the elegant entry foyer, complete with an individual butler closet. Contemporary Italian custom kitchen boasts top-tier appliances/stone & quartz counters & breakfast bar w/seating for 2 that opens to sunlit great room w/dining area/gas fpl & access to balcony, perfect for indoor/outdoor entertaining. Bedroom w/WIC & lg spa-like bath w/radiant heated flrs/towel rack. Add'l features include laundry closet, hardwd flooring & 9-10' ceilings & powder room. Residents of St. Regis enjoy a wealth of amenities, including fitness center, golf simulator, billiards room, 15-seat theater, indoor pool & beautifully landscaped outdoor spaces with gardens and fire pits. With 24-hour concierge service, you'll appreciate unparalleled convenience and peace of mind.
$745,000
55 Corporate Ctr Rye, NY 10573
- Type:
- Single Family
- Sq.Ft.:
- 1,488
- Status:
- Active
- Beds:
- 4
- Lot size:
- 0.17 Acres
- Year built:
- 1928
- Baths:
- 2.00
- MLS#:
- H6325369
ADDITIONAL INFORMATION
Dutch colonial home in quiet neighborhood, close to schools and parks. Cozy and comfortable home with 4 bedrooms, 2 baths, and a large yard for relaxation and outdoor entertainment. Plenty of room for expansion and creation of custom environment for your new home. A peaceful location, conveniently located in close proximity to restaurants, commerce, metro north railroad, and major highways. House being sold as is. Owner has pending application with the Village of Port Chester for a legal "accessory unit." Please verify details with municipality.

Listings courtesy of One Key MLS as distributed by MLS GRID. Based on information submitted to the MLS GRID as of 11/13/2024. All data is obtained from various sources and may not have been verified by broker or MLS GRID. Supplied Open House Information is subject to change without notice. All information should be independently reviewed and verified for accuracy. Properties may or may not be listed by the office/agent presenting the information. Properties displayed may be listed or sold by various participants in the MLS. Per New York legal requirement, click here for the Standard Operating Procedures. Copyright 2024, OneKey MLS, Inc. All Rights Reserved.
