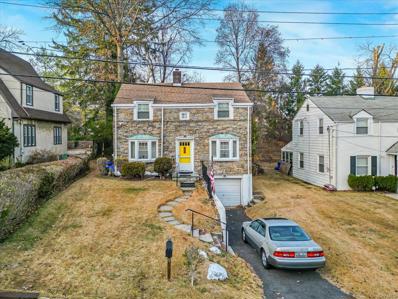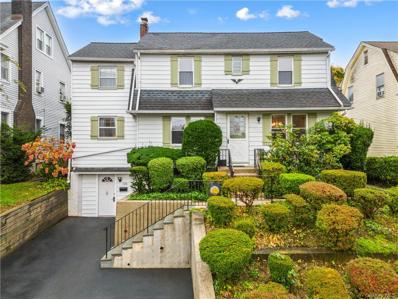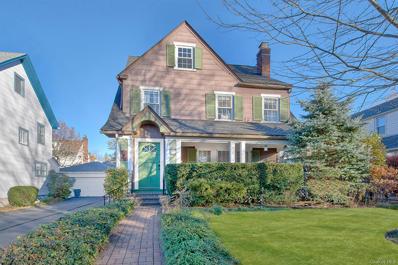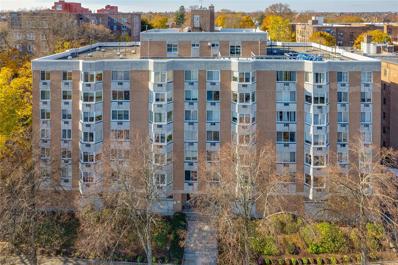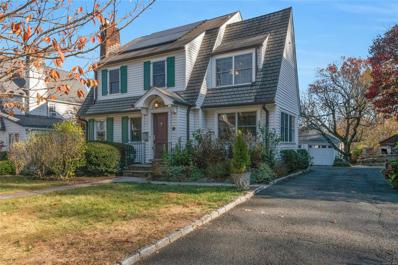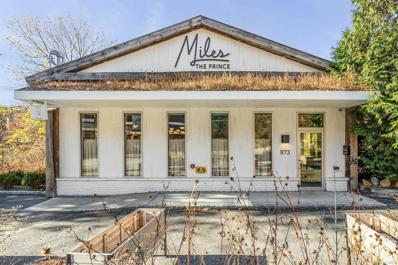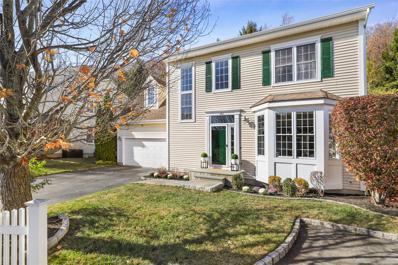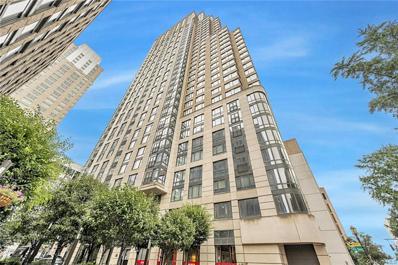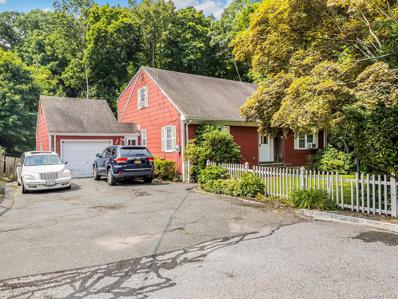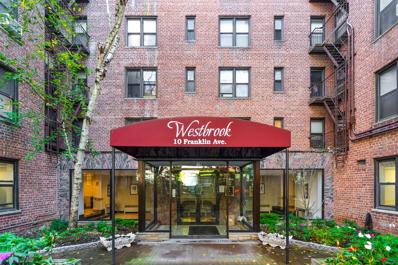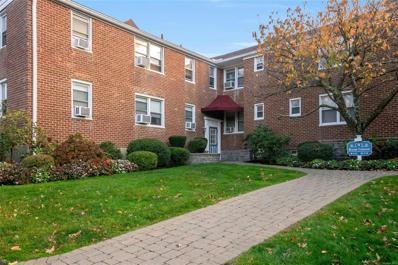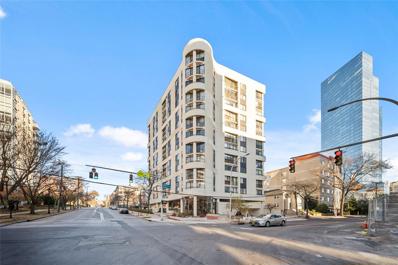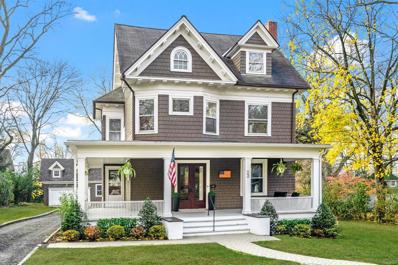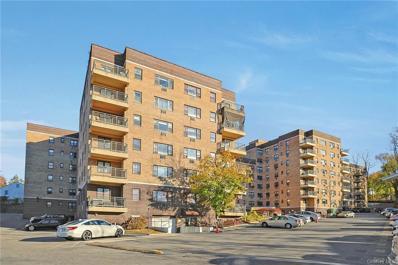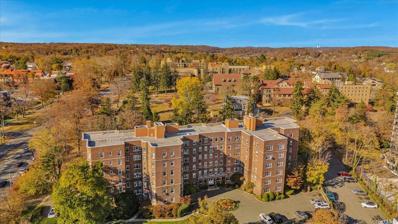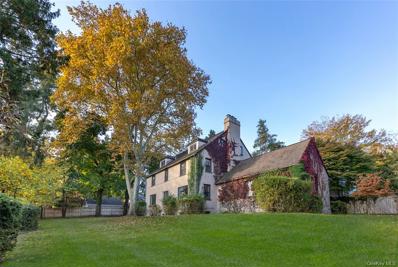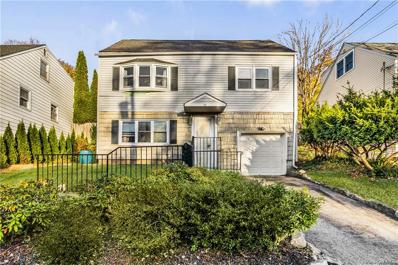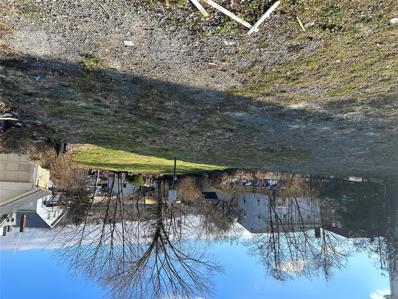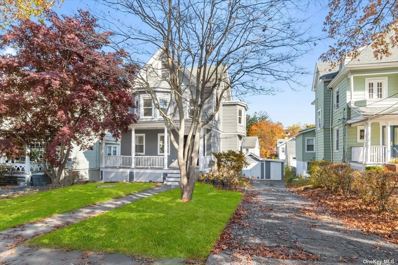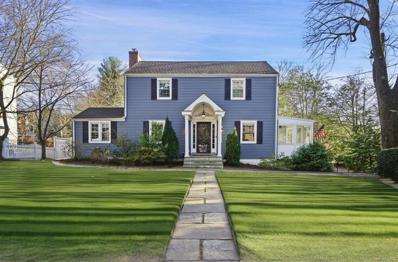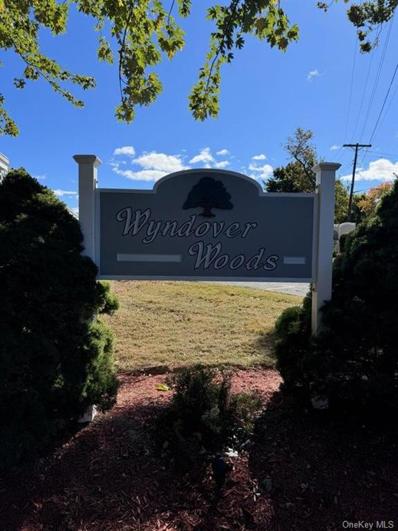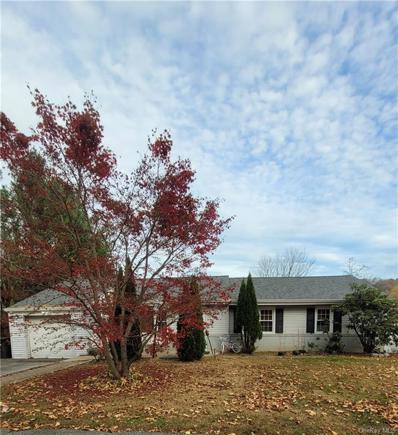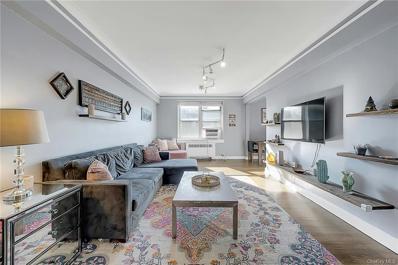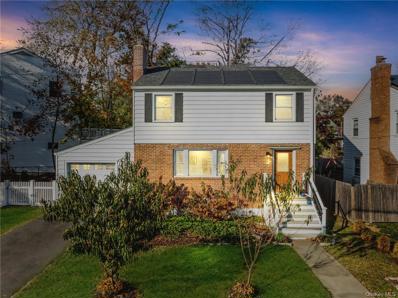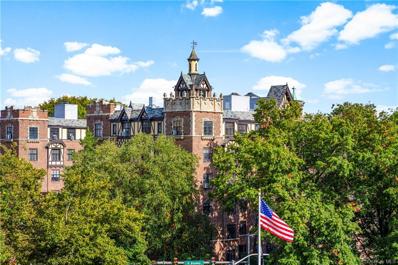White Plains NY Homes for Rent
The median home value in White Plains, NY is $649,000.
This is
lower than
the county median home value of $691,600.
The national median home value is $338,100.
The average price of homes sold in White Plains, NY is $649,000.
Approximately 49.17% of White Plains homes are owned,
compared to 43.48% rented, while
7.35% are vacant.
White Plains real estate listings include condos, townhomes, and single family homes for sale.
Commercial properties are also available.
If you see a property you’re interested in, contact a White Plains real estate agent to arrange a tour today!
$569,000
40 Maryton Rd White Plains, NY 10603
- Type:
- Single Family
- Sq.Ft.:
- 5,662
- Status:
- NEW LISTING
- Beds:
- 3
- Year built:
- 1941
- Baths:
- 2.00
- MLS#:
- H801585
ADDITIONAL INFORMATION
In the town of Greenburgh, this all brick, stone front, detached home is in great condition. It features 3 bedrooms, 1 full bedroom and 1/2 bathroom. There is a large living room separate dining room, Eat-in kitchen and full basement. The sun porch is perfect for a moment of relaxation. The roof, Oil boiler and hot water tank is in good shape. The School District is Valhalla. This home is conveniently located in walking distance to North White Plains Metro North Station and Kensico Dam Park. The driveway has enough space to park 2 cars comfortably, plus there is a Garage. This house is priced perfectly, ready to be sold!! Appliances: Range InteriorFeatures: Soaking Tub,
- Type:
- Single Family
- Sq.Ft.:
- 1,745
- Status:
- NEW LISTING
- Beds:
- 4
- Year built:
- 1924
- Baths:
- 3.00
- MLS#:
- H801292
ADDITIONAL INFORMATION
Welcome to 106 Robertson Avenue White Plains. Well taken care of this home was truly loved, and you will appreciate it the minute you walk in. Walk around or use one of several options to get to your private oasis filled with fig and apple trees and long manicured greens. A true Rare Gem in White Plains. Put your finishing touches and get instant equity. NEW FURNACE, NEW WATER HEATER, HIGH ENERGY WINDOWS, NEWISH ROOF, FINISHED BASEMENT WITH WALKOUT AND ADDITIONAL 800 SQFT OF SPACE (Would make this home almost 2500 sqft.) Star Discount: $1473
- Type:
- Single Family
- Sq.Ft.:
- 3,116
- Status:
- NEW LISTING
- Beds:
- 5
- Year built:
- 1923
- Baths:
- 4.00
- MLS#:
- H801246
ADDITIONAL INFORMATION
Fall in love with this beautifully maintained, spacious colonial. Lovingly cared for by its owners of 41 years, it's located in the Highlands neighborhood of White Plains and walkable to schools, retail, and houses of worship. The main level boasts a large living room with fireplace and built-ins, dining area, eat-in kitchen with new appliances, family room, and powder room. Level two features the primary bedroom, three additional bedrooms, full bath, and a half bath. Level three offers a bedroom, full bathroom, office, and storage. Additional items include original oak hardwood floors, charm, basement storage, and architectural details throughout. Outside there is a spacious patio that is perfect for barbeques along with a detached one car garage. It is conveniently located to downtown White Plains, parks, and highways. Appliances: Electric Range ConstructionDescription: Shingle Siding, InteriorFeatures: Storage,
- Type:
- Condo
- Sq.Ft.:
- 830
- Status:
- Active
- Beds:
- 1
- Year built:
- 1986
- Baths:
- 1.00
- MLS#:
- H801084
ADDITIONAL INFORMATION
Opportunity is knocking! Buy into this residential corner of downtown White Plains -- just one block off Mamaroneck Ave -- at a low, as-is price and create your customized home in this consumately walkable city with the convenience of mass transit and easy car access to the I-287 corridor. Even better, it's an easy-to-purchase condo vs an invasive co-op approval. This 830sf, one-bedroom unit in a pet friendly building has a deeded parking space (no monthly fee) and penthouse amenities (gym, laundry, lounge, and rooftop deck.) Walk to local dining, shopping, services, street and municipal parking. Renting allowed w/approval. Current occupancy of 48% owners/52% tenants restricts conventional financing, but we have a lender lined up to approve the building and a qualified borrower. CC = $603.93/mth. 2024 City & School taxes = $4,571; 2024 County tax = $666.18 includes county sewer and refuse. $250 processing fee. Buy now, renovate in the new year, and be settled-in for spring. Amenities: Parking, Sauna, Snow Removal, Flooring: Concrete, LaundryFeatures: Laundry Room, WindowFeatures: Aluminum Frames, PetsAllowed: Cats OK,
$1,100,000
93 Sterling Ave White Plains, NY 10606
- Type:
- Single Family
- Sq.Ft.:
- 2,318
- Status:
- Active
- Beds:
- 4
- Year built:
- 1927
- Baths:
- 4.00
- MLS#:
- H800874
ADDITIONAL INFORMATION
Higest and best Friday by Noon. Welcome to 93 Sterling Ave. this stunning single-family home, offering four floors of refined living in a highly desirable neighborhood. Boasting four spacious bedrooms, 3.5 baths, and gleaming wood floors throughout, this home perfectly combines timeless charm and modern upgrades. The sunlit living room, anchored by a cozy fireplace, creates a warm and inviting space for relaxation or entertaining. Enjoy the newly renovated hall bath and spa-like master bath, each designed with elegant fixtures and contemporary finishes to elevate your daily routine. Step outside to the expansive backyard, a true outdoor haven perfect for hosting, gardening, or simply enjoying quiet moments in nature. Ample room for two cars in the garage or use it for additional storage. With four levels of well-appointed living space, this home provides plenty of room to suit your lifestyle. To Experience the perfect balance of classic craftsmanship and modern luxury schedule your showing today! Appliances: Gas Range BuildingAreaSource: Public Records, ConstructionDescription: Clapboard, InteriorFeatures: Open Floorplan, Soaking Tub, Storage, LaundryFeatures: In Basement,
$1,900,000
873 N Broadway White Plains, NY 10603
ADDITIONAL INFORMATION
Sale and lease of the former Miles The Prince building at 873 N Broadway, White Plains, NY. This rare offering includes the real estate, all fixtures, and equipment, providing a true turn-key opportunity for a restaurant and craft brewing facility. Close to Downtown White Plains and great proximity to all major highways. Renovated in 2021 with nearly $1 million in capital improvements, the property features a full sit down restaurant with seating for 61 patrons, and a brewing capacity of 10 barrels with total annual production of over 800 kegs. This is an ideal opportunity for restaurateurs or craft brewers seeking a fully equipped, modern facility. With no additional setup required, this property is ready to support a seamless transition or launch of a successful business venture. BuildingAreaSource: Other, BusinessType: Bar/Tavern/Lounge, ConstructionDescription: Unknown,
$850,000
161 Gala Ct White Plains, NY 10603
- Type:
- Single Family
- Sq.Ft.:
- 1,923
- Status:
- Active
- Beds:
- 3
- Year built:
- 2000
- Baths:
- 3.00
- MLS#:
- H800650
ADDITIONAL INFORMATION
Discover this captivating three-bedroom Colonial located in the highly desirable Valimar community of White Plains, NY. As you enter, you're greeted by a bright two-story foyer with tall windows that create an inviting atmosphere throughout the home. The sunlit living room, complete with a charming bay window, flows effortlessly into the formal dining area perfect for hosting family gatherings and dinner parties. The well-designed kitchen, featuring a wall of windows and generous counter space, opens up to a cozy family room centered around a warm wood-burning fireplace, making it the ideal spot for relaxation. The spacious primary suite is a true retreat, showcasing a tray ceiling, ample closet space, and en suite bathroom that feels like a personal spa. Two additional large bedrooms and a full hall bathroom provide comfort for family or guests. For those looking to personalize their space, the 900 sq ft unfinished basement is a blank canvas ready for your creative touch. Step outside to your private backyard oasis, featuring a large stone patio that's perfect for unwinding or entertaining friends. This property also includes a two-car garage and access to fantastic community amenities like a pool, clubhouse, and playground. With convenient highway access, this home offers a perfect blend of comfort, style, and location an opportunity you won't want to miss! Appliances: Gas Range BuildingAreaSource: Public Records, ConstructionDescription: Vinyl Siding, InteriorFeatures: His and Hers Closets, Open Floorplan, Recessed Lighting, Storage, Tray Ceiling(s),
- Type:
- Condo
- Sq.Ft.:
- 1,622
- Status:
- Active
- Beds:
- 2
- Year built:
- 2005
- Baths:
- 3.00
- MLS#:
- H800929
ADDITIONAL INFORMATION
Experience unparalleled luxury from the moment you step into this breathtaking building, greeted by a concierge amidst gleaming marble floors and a stunning reception gallery. Ascend to the 17th floor and enter your corner residence, welcomed by a large inviting foyer. The sun-drenched living room, with its expansive wall of windows, offers a southwest exposure and magnificent sunset views. Host intimate dinner parties in the formal dining area, and prepare meals in the modern kitchen, featuring stainless steel appliances and abundant granite countertops. The primary bedroom is a haven of storage, boasting a walk-in closet and additional double closet. Indulge in the new luxury spa bathroom, complete with a separate soaking tub, a walk-in shower, and a double sink. Both full baths were completely renovated this year, including fixtures and finishes, ensuring a fresh and contemporary feel. The spacious second bedroom features its own brand-new bathroom, highlighted by a 72" Apex LED mirror with integrated lighting, anti-fog functionality, and three adjustable color temperatures for a personalized ambiance. This unit also includes ample closets, a powder room, and a laundry area. Large, private storage unit available; offered separately. The building's amenities are unrivaled, offering a 24-hour concierge, doorman, security, valet parking, a state-of-the-art fitness center, a new resident lounge, a co-working business lounge, a kids' playroom, a stunning new lobby, and freshly renovated hallways. Enjoy the outdoor recreation deck with a pool, two tennis/pickleball courts, basketball, BBQ stations, a putting green, and a children's playground. Additional amenities include an indoor pool, sauna, and hot tub. Nestled in the heart of vibrant downtown White Plains, you'll find fantastic shopping, diverse dining options, exciting entertainment, and an easy commute to NYC. This is urban living at its finest! Amenities: Playground, InteriorFeatures: Soaking Tub,
$600,000
21 Clove Rd White Plains, NY 10603
- Type:
- Single Family
- Sq.Ft.:
- 2,100
- Status:
- Active
- Beds:
- 4
- Year built:
- 1955
- Baths:
- 2.00
- MLS#:
- H800863
ADDITIONAL INFORMATION
Nestled at the end of a peaceful dead-end street is this charming fixer-upper with endless potential. This home offers a unique opportunity for those with a vision to transform it into their dream residence. Enjoy the tranquility and privacy of a dead-end street, while being conveniently located near schools, shopping, and dining in White Plains. This home provides a generous floor plan that can be customized to suit your needs. Although the pool has not been used in over a decade, it presents a fantastic opportunity for restoration and relaxation. This home requires significant updates and repairs, making it an ideal project for investors, renovators, or homeowners looking to build equity through improvements. With a bit of TLC, 21 Clove Rd can become a stunning showcase of your personal style and creativity. Additional Information: HeatingFuel:Oil Below Ground, Appliances: Electric Water Heater BuildingAreaSource: Plans, ConstructionDescription: Aluminum Siding,
- Type:
- Co-Op
- Sq.Ft.:
- 1,200
- Status:
- Active
- Beds:
- 2
- Year built:
- 1954
- Baths:
- 2.00
- MLS#:
- H800130
ADDITIONAL INFORMATION
Introducing the Westbrook, a captivating co-op residence gracefully positioned on a serene, tree-lined street in the heart of White Plains. This pet-friendly haven is conveniently nestled behind one of Westchester's favorite destinations, "The Westchester" mall. Step inside to find a lobby that sparkles with modern furnishings, setting the tone for the contemporary elegance that awaits. This spacious 2-bedroom, 2-bath unit boasts gleaming white walls and rich hardwood flooring, inviting an abundance of natural light into every room. The eat-in kitchen provides ample counter space and storage, making it a delightful space for culinary creations. With assigned parking and a location within walking distance to shopping, schools, and transportation, the Westbrook offers the ultimate blend of comfort and convenience. Experience the ideal lifestyle at the Westbrook in a community that truly has it all! Flooring: Carpet, Wood,
- Type:
- Co-Op
- Sq.Ft.:
- 750
- Status:
- Active
- Beds:
- 1
- Year built:
- 1952
- Baths:
- 1.00
- MLS#:
- H6331322
ADDITIONAL INFORMATION
Enjoy living in downtown White Plains in a beautiful garden apartment community situated on 22 landscaped acres. Enjoy city life with lush open spaces, a community garden, walking paths, playgrounds, picnic tables and barbecues. Conveniently located a 5m drive to Metro North Railroad, 287, and walking distance to White Plains High School, shops, restaurants and more. Ample unassigned outdoor parking is available and garage parking is waitlisted for an additional fee. Electric Vehicle charging stations are available and laundry is in every building. Owning is still cheaper than renting! Board approval is required. The board requires a FICO score of 730+, a debt to income ratio of no more than 30%, two years of tax returns showing income of $65K+, and six months of maintenance charges in reserves post closing. 20% down minimum. Laundry is available in each building on the lower level. Flooring: Carpet, InteriorFeatures: Bar, Breakfast Bar, PetsAllowed: Cats OK,
- Type:
- Condo
- Sq.Ft.:
- 901
- Status:
- Active
- Beds:
- 1
- Year built:
- 1985
- Baths:
- 1.00
- MLS#:
- H800438
ADDITIONAL INFORMATION
Welcome to this beautifully maintained affordable condominium, offering a seamless blend of style, comfort, and convenience. Located in the vibrant heart of downtown White Plains, this residence boasts an open layout designed for modern living. A spacious eat-in kitchen opens to a generous-sized living room plenty of closets in the Bedroom and Hallway. The building features a full suite of luxury amenities, including a state-of-the-art gym, steam room, sauna, and concierge service 7 days a week for your peace of mind. You can enjoy the convenience of a dedicated mail concierge with a private room for delivered packages. The unit has on-site garage parking and storage. Step outside and find yourself just moments away from White Plains train Station; you'll enjoy an easy 30-minute commute to NYC. Experience the best of urban living with the tranquility of a well-maintained retreat. Don't miss the opportunity to make this exceptional property your home! Close to Downtown. Amenities: Concierge, Parking, ConstructionDescription: Unknown, Cooling: Electric, Flooring: Carpet, LaundryFeatures: Laundry Room,
$1,450,000
13 Winslow Rd White Plains, NY 10606
- Type:
- Single Family
- Sq.Ft.:
- 3,162
- Status:
- Active
- Beds:
- 7
- Lot size:
- 0.47 Acres
- Year built:
- 1924
- Baths:
- 3.00
- MLS#:
- H6336010
ADDITIONAL INFORMATION
Charming Victorian with classic appeal on a serene suburban street. This spacious 7-bedroom home features a large, inviting L-shaped porch, perfect for neighborhood gatherings or morning coffee. The property includes a detached 2-car garage with unused horse stables and a bonus 600 sq. ft. loft on the upper floor. Enjoy expansive front and back yards, ideal for outdoor activities. Inside, is a welcoming front hall with staircase leading to the bedrooms, complemented by a secondary staircase off the kitchen. Primary bedroom offers 2 large cedar walk-in closets. The main floor offers an inviting Living room with a fireplace, Dining room, Kitchen with granite counters and Stainless Steel appliances along with a convenient full bath. Three additional bedrooms and an open loft area on the third floor adds flexible space for your needs. Hardwood floors through out the home. Unfinished basement with half bath and laundry room offers extra storage rooms and an additional 1277sq/ft not included in livable sq/ft. BuildingAreaSource: Appraiser, InteriorFeatures: Crown Molding, LaundryFeatures: In Basement,
- Type:
- Co-Op
- Sq.Ft.:
- 704
- Status:
- Active
- Beds:
- 1
- Year built:
- 1968
- Baths:
- 1.00
- MLS#:
- H6335743
ADDITIONAL INFORMATION
WHY RENT WHEN YOU CAN LIVE HERE FOR CHEAPER!!! Welcome to this charming 1bedroom, 1bath apartment nestled in the highly sought-after Tompkins Manor in White Plains. Perfectly positioned for convenience, this property is just a short walk to an array of restaurants, shops, and provides easy access to major highways making it a commuter's dream with only a quick 5-minute drive to the White Plains train station! The Tompkins Manor complex boasts a renovated lobby, two elevators, and laundry facilities on each floor. You'll enjoy the ease of an assigned parking space, located near the main entrance. Step into this bright and inviting unit to discover a scenic treetop view of Central Ave from the spacious dining and living area, drenched in natural light. This unbeatable location offers the perfect blend of comfort and accessibility don't miss your chance to make it yours!
- Type:
- Co-Op
- Sq.Ft.:
- 818
- Status:
- Active
- Beds:
- 1
- Year built:
- 1940
- Baths:
- 1.00
- MLS#:
- H6336303
ADDITIONAL INFORMATION
With an attention to detail and an eye for quality, this exceptional top-floor corner apartment at The Dorchester presents an extraordinary blend of generously proportioned living spaces and present-day comforts. Bathed in natural sunlight, the South- and East-facing windows create a warm, inviting atmosphere that enhances a sense of openness and flow throughout. Panoramic views from every room add to the feeling of peacefulness. The thoughtfully designed living spaces feature a beautiful chef's kitchen with granite countertops and sleek stainless steel appliances, along with a sparkling spa-like bathroom, creating the perfect balance of style and function With ample room for both relaxing and hosting guests, the oversized living room/dining room creates a warm, inviting atmosphere, making it perfect for a variety of lifestyles and occasions. A large entrance and generous transition areas, complemented by custom built-ins, further enhance the versatility of this lovely apartment. Nestled in an ideal location, this apartment is just a short walk to the train station, vibrant shopping areas, entertainment, and top-rated schools. Perfectly blending a peaceful setting with the ease of in-town living, the rare combination of space, style, and location makes this apartment a standout opportunity for those seeking refined urban living. InteriorFeatures: Built-in Features, His and Hers Closets, Open Floorplan, Recessed Lighting,
$1,549,000
44 Sherman Ave White Plains, NY 10522
- Type:
- Single Family
- Sq.Ft.:
- 3,137
- Status:
- Active
- Beds:
- 6
- Lot size:
- 0.33 Acres
- Year built:
- 1928
- Baths:
- 5.00
- MLS#:
- H6335942
ADDITIONAL INFORMATION
This magnificent 5-to-6-bedroom stately stucco home is unique in Dobbs Ferry for its prime and peaceful corner property, affording sweeping and uninterrupted views of scenic golf course greenery. Recalling the charm of the Cotswolds, it is set on a level .33 acres. Elevated from the street by bucolic stone walls and evergreen shrubbery, the home offers profound tranquility that is unusual in a home only minutes away from the heart of downtown. The extensive interior, with hardwood floors and period moldings, takes every advantage of the astonishing location. A living room, with attractive wood-burning fireplace, offers a commanding panorama of the golf course from two exposures, with a picture window extending the expansive sky and fairway views as far as the eye can see. An adjacent dining room has its own picture window vista and door to the back yard. The home's enormous great room is a showstopper, with 14' high vaulted ceiling, windows onto greenway vistas, wood parquet floor, brick-arched wood-burning fireplace, and a 20-ft-long wall of wood built-ins. Southern light streams into a spacious modern country kitchen/butler's pantry with direct access to a side yard porch. Up the entry foyer's light-filled stairway, find a primary bedroom featuring 2 sunny exposures, both overlooking the greens, and a dressing vestibule leading to an ensuite bath with its own view. Two additional cheerful corner bedrooms share a hall bath, while the 4th bedroom has access to the primary bath, perfect for nursery or home office. As a bonus, discover a sizeable third floor offering the home's 5th and 6th bedrooms, as well as a generous hall bath with wood wainscotting and more golf course views. A lower level contains areas for laundry, workshop, and home storage, with door to side yard. A charming alley behind the wood fencing at the yard's southern border is used to access the home's detached garage at the rear corner of the property. Though it may feel hard to imagine, the Middle/High School is just up the street, and the Aqueduct Trail, Juhring Nature Preserve, Gould Park/Pool, downtown shopping, and the MetroNorth train are all just blocks away! For its space, location, and the serenity that we all seek, this home should be tops on your list! BuildingAreaSource: Public Records, ConstructionDescription: Stucco, FireplaceFeatures: Family Room, Living Room, InteriorFeatures: Crown Molding, Storage,
- Type:
- Single Family
- Sq.Ft.:
- 1,344
- Status:
- Active
- Beds:
- 4
- Lot size:
- 0.11 Acres
- Year built:
- 1959
- Baths:
- 2.00
- MLS#:
- H6336279
ADDITIONAL INFORMATION
Welcome to this inviting 4-bedroom, 2-bathroom Cape Cod-style home nestled in the desirable community of Elmsford, NY. This single-family residence blends classic charm with functional living spaces, making it ideal for a growing family or anyone seeking a warm and welcoming home. Inside, the main level features a cozy living room, a bright kitchen with ample cabinetry, two bedrooms, and a full bath, offering convenience and accessibility. Upstairs, you'll find two more spacious bedrooms and an additional full bath, perfect for providing privacy or creating a home office or guest room. The Cape Cod design showcases dormer windows, adding character and natural light to the upper level. Outdoors, a well-kept yard offers space for gardening, outdoor dining, or relaxing. Situated in a peaceful neighborhood, this home is conveniently close to schools, parks, shopping, and dining, with easy access to major highways for a smooth commute. Home being sold "As-Is". Appliances: Gas Range BuildingAreaSource: Public Records, ConstructionDescription: Aluminum Siding, Vinyl Siding,
- Type:
- Land
- Sq.Ft.:
- n/a
- Status:
- Active
- Beds:
- n/a
- Lot size:
- 0.21 Acres
- Baths:
- MLS#:
- H800261
ADDITIONAL INFORMATION
Hard to find Vacant lot in Battle Hill area of White Plains. Build your single-family home here ! While property is in a multifamily zone it is unlikely that White Plains will allow due to road frontage.
$1,199,000
17 Oakwood Ave White Plains, NY 10605
- Type:
- Single Family
- Sq.Ft.:
- 2,859
- Status:
- Active
- Beds:
- 4
- Lot size:
- 0.17 Acres
- Year built:
- 1924
- Baths:
- 4.00
- MLS#:
- 3591035
ADDITIONAL INFORMATION
Nestled in the coveted Highlands section of White Plains, this stunning modern Colonial newly renovated in 2024, offers spacious, contemporary living with 4-Bedrooms and 3.5-Bathrooms. A welcoming porch leads you into the entry foyer, opening to a bright and airy open floor plan. The spacious living room features a custom modern electric fireplace wall, seamlessly flowing into the dining area, convenient powder room, and a large open kitchen with a spacious island, perfect for entertaining. The main floor is highlighted by a massive primary bedroom suite, complete with a private balcony overlooking the backyard, ample closet space, and an ensuite bath with a double vanity and a luxurious rain shower. The second floor hosts 3 additional bedrooms, all with excellent closet space, along with a full bathroom featuring a double vanity for added convenience. On the third floor, you'll find a finished attic, providing abundant storage and ideal for use as a recreation area or playroom. The fully finished basement offers a versatile space, great for guest stays or extended family with a separate entrance, family room or additional rec area, full bathroom, laundry room, and direct access to a covered patio that opens to a flat, two level backyard. The detached garage is perfect for a home gym, and the brand-new driveway easily accommodates 4+ cars. Situated just steps from the heart of White Plains, this home offers easy access to an array of shopping, dining, and entertainment options, along with convenient access to major transportation. With every detail thoughtfully upgraded, all that's left to do is bring your toothbrush!
$875,000
477 Ridgeway White Plains, NY 10605
- Type:
- Single Family
- Sq.Ft.:
- 1,498
- Status:
- Active
- Beds:
- 3
- Lot size:
- 0.24 Acres
- Year built:
- 1949
- Baths:
- 2.00
- MLS#:
- H6336256
ADDITIONAL INFORMATION
A storybook home in the heart of White Plains, welcome to 477 Ridgeway. This picturesque Colonial is the perfect blend of classic style and modern updates. Featuring 3 bedrooms and 1.5 bathrooms, the beautifully renovated kitchen boasts top-of-the-line appliances, a quartz countertop, and a dining area. A sunroom, filled with natural light, a formal living room, and a side "playroom or office" complete the seamless floor plan. Step outside to the expansive .24-acre lot with an in-ground heated pool and a back deck patio, providing ample outdoor space for relaxation and entertainment. Centrally located near downtown White Plains, transit, access to the Hutch and 95. BuildingAreaSource: Public Records, LaundryFeatures: In Basement,
- Type:
- Co-Op
- Sq.Ft.:
- 700
- Status:
- Active
- Beds:
- 1
- Year built:
- 1960
- Baths:
- 1.00
- MLS#:
- H800215
ADDITIONAL INFORMATION
Great 1 bedroom co-op apartment. Very clean and freshly painted. Beautiful hardwood floors. Move in ready. Entrance to unit faces the woods, on the quiet side. Ideal commuter location. Close to shops and major highways. More afordable than renting. Parking includes 1 spot, unassigned, additional $50.00 per month for 2nd spot. You don't have to worry about lawn care or snow removal. Appliances: Gas Range LaundryFeatures: Laundry Room,
- Type:
- Single Family
- Sq.Ft.:
- 1,388
- Status:
- Active
- Beds:
- 3
- Lot size:
- 0.18 Acres
- Year built:
- 1953
- Baths:
- 1.00
- MLS#:
- H6336413
ADDITIONAL INFORMATION
Short Sale approval is needed. Cash deal only. BuildingAreaSource: Other, InteriorFeatures: Crown Molding, Recessed Lighting, Storage,
- Type:
- Co-Op
- Sq.Ft.:
- 1,100
- Status:
- Active
- Beds:
- 2
- Year built:
- 1939
- Baths:
- 1.00
- MLS#:
- H6336306
ADDITIONAL INFORMATION
Welcome to Surrey Strathmore! Located walking distance to Mamaroneck Avenue and all the restaurants, pubs and endless shopping experiences in downtown White Plains! This exciting location is perfect for the active buyer who wants the convenience of living in a suburban environment but walk to nightlife and markets. Inside this two bedroom home, you have a lovely entry foyer that opens into a jumbo size living room. The updated galley kitchen with stainless steel appliances and large window opens into your separate dining area. Two large bedrooms and an updated bath make this a great place to call home. Close to all major highways and only 35 minutes to Manhattan. Garage parking ($100 per Month). The charming courtyard comes with a private BBQ picnic area. Clean laundry facility. Pets welcome. Additional Information: HeatingFuel:Oil Above Ground,
$799,900
28 Byron Ave White Plains, NY 10606
- Type:
- Single Family
- Sq.Ft.:
- 1,450
- Status:
- Active
- Beds:
- 3
- Lot size:
- 0.12 Acres
- Year built:
- 1949
- Baths:
- 2.00
- MLS#:
- H6335591
- Subdivision:
- The Highlands
ADDITIONAL INFORMATION
Discover the epitome of modern charm in this completely renovated turn-key colonial home, perfectly located on a corner lot in the highly sought-after Highlands neighborhood. Bathed in natural light, every room showcases glistening wooden flooring that exudes warmth and elegance. The spacious living room, accentuated by a cozy wood-burning fireplace, invites you to gather and create lasting memories. Your culinary dreams come true in the stunning kitchen, featuring exquisite quartz countertops, top-of-the-line stainless steel appliances, a contemporary hooded range, chic white shaker cabinetry, and stylish subway tiles that could grace the pages of a decorator magazine. Ascend to the upper level where you'll find a generous master bedroom alongside two additional spacious bedrooms, providing ample room for rest and relaxation. Step outside to your lush, fully fenced backyard, complete with a play area and plenty of space for BBQ fun perfect for entertaining! This home boasts numerous high-end upgrades, including a state-of-the-art solar roof, making it not only beautiful, but also energy-efficient. Ideally situated near schools, transportation, and an array of dining options, this colonial gem is ready to welcome you home! Additional Information: ParkingFeatures:1 Car Attached, ConstructionDescription: Vinyl Siding,
- Type:
- Co-Op
- Sq.Ft.:
- 800
- Status:
- Active
- Beds:
- 1
- Year built:
- 1927
- Baths:
- 1.00
- MLS#:
- H6335518
ADDITIONAL INFORMATION
Welcome to Broadpark Lodge, one of White Plains' most beloved pre-war buildings, brimming with character and charm. This historic gem, built in 1927, stands out with its striking castle-like architecture, complete with a turret, gargoyles, and original casement windows. Inside, you'll find a very large entry foyer, classic crown molding, a decorative fireplace, an XL closet perfect for outfitting as a home office, and an eat-in kitchen that adds to the home's warm, inviting atmosphere. Step outside, and the surprises continue - tucked in the back of the building, the lush courtyard is a secret garden, offering a peaceful retreat with lounge chairs and a dining area perfect for relaxing or hosting friends al fresco. It's your own urban oasis. The location couldn't be better. Tibbits Park, essentially the building's "front lawn," adds a sense of tranquility, buffering you from the busy downtown while still placing you just a couple of blocks from City Center's restaurants and shops. While parking isn't included with the building, you'll have the added perk of being able to transfer a rental space in the lot directly across the street. Pet-friendly and full of quirky charm, Broadpark Lodge offers a cozy and convenient spot to call home, with a unique personality that's hard to match. ConstructionDescription: Stucco, Wood Siding,

Listings courtesy of One Key MLS as distributed by MLS GRID. Based on information submitted to the MLS GRID as of 11/13/2024. All data is obtained from various sources and may not have been verified by broker or MLS GRID. Supplied Open House Information is subject to change without notice. All information should be independently reviewed and verified for accuracy. Properties may or may not be listed by the office/agent presenting the information. Properties displayed may be listed or sold by various participants in the MLS. Per New York legal requirement, click here for the Standard Operating Procedures. Copyright 2024, OneKey MLS, Inc. All Rights Reserved.
