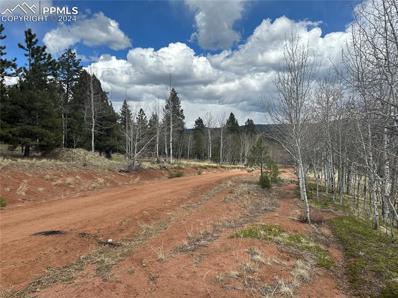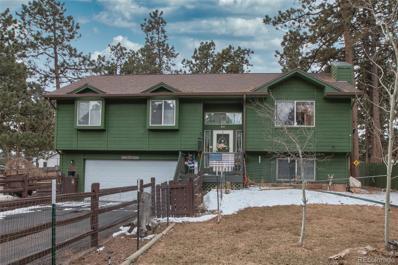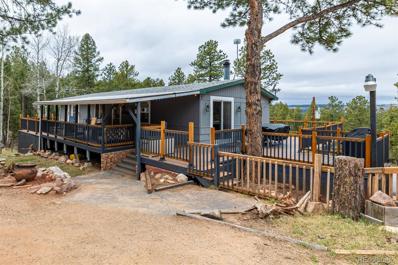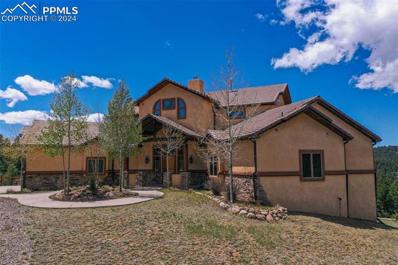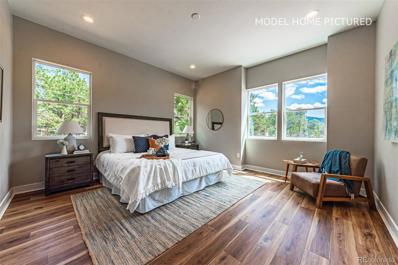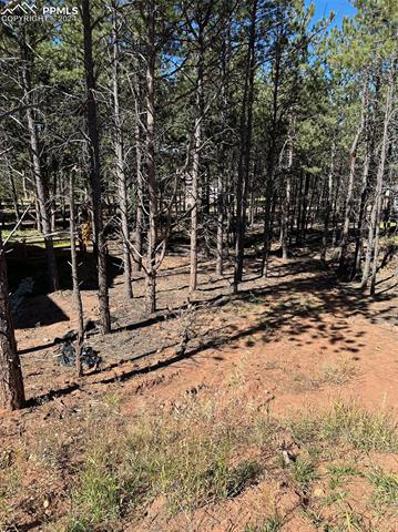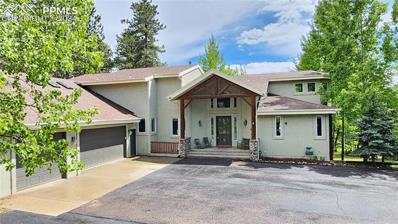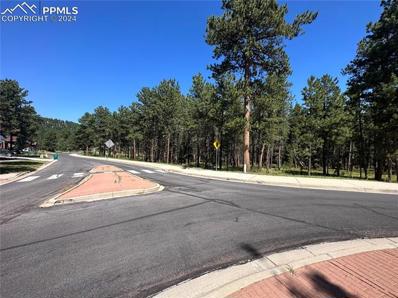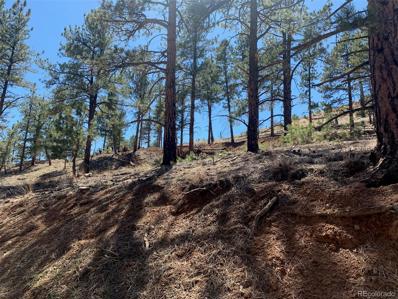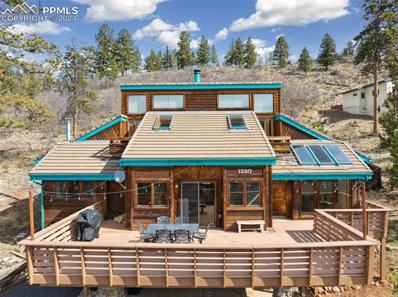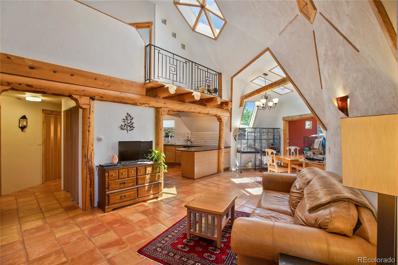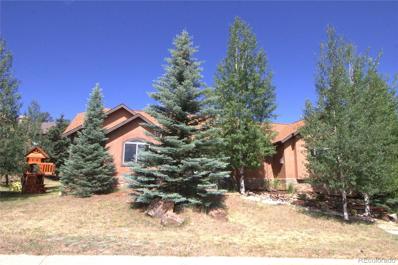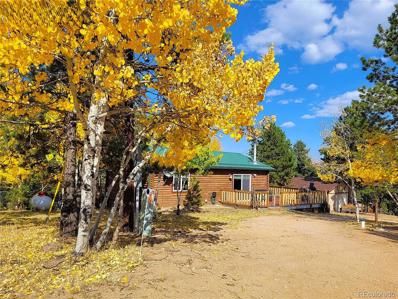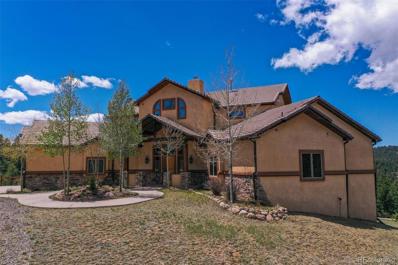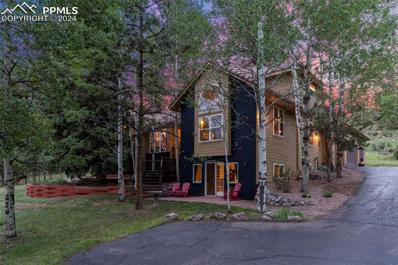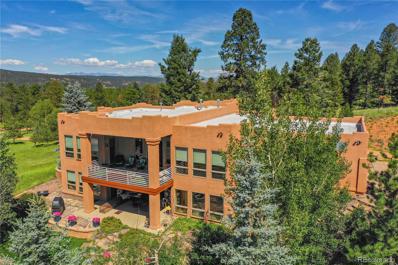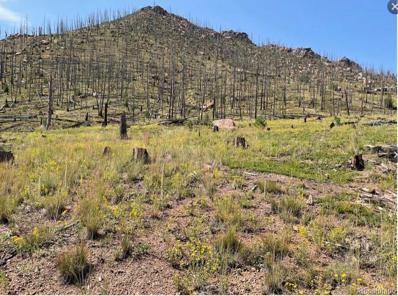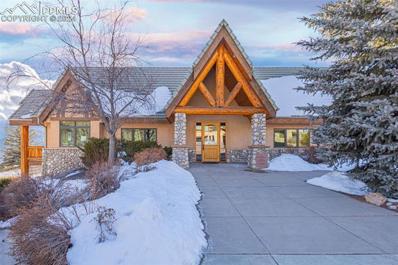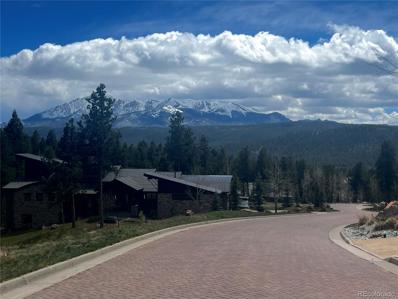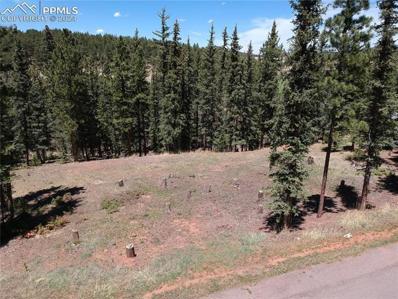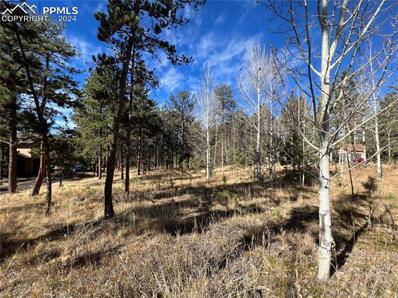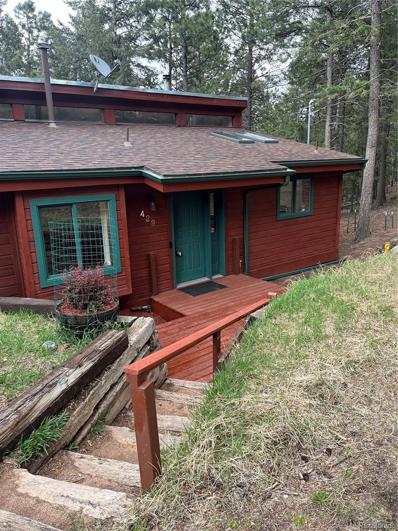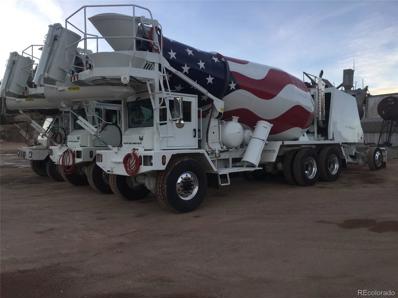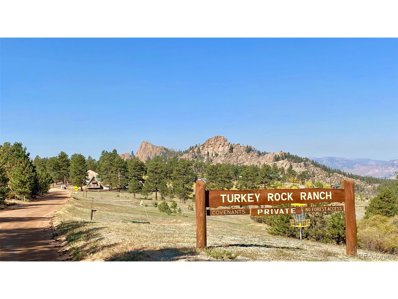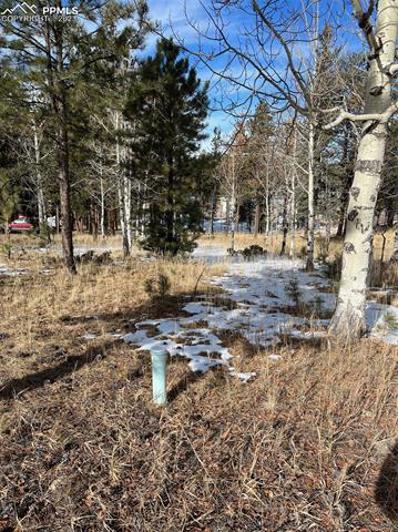Woodland Park CO Homes for Rent
- Type:
- Land
- Sq.Ft.:
- n/a
- Status:
- Active
- Beds:
- n/a
- Lot size:
- 53.07 Acres
- Baths:
- MLS#:
- 1160566
ADDITIONAL INFORMATION
29 PAPER platted lots in Stone Ridge Village. No roads or infrastructure has been installed. This is filing 6 of the residential portion of Stone Ridge Village PUD. Raw land only. Beautiful views. Stone Ridge Villages is a 200-acre mixed-use planned community located in Woodland Park. Great potential to sell individual lots after the infrastructure is installed and the final plat is accepted and recorded.
- Type:
- Single Family
- Sq.Ft.:
- 1,786
- Status:
- Active
- Beds:
- 3
- Lot size:
- 0.25 Acres
- Year built:
- 1996
- Baths:
- 3.00
- MLS#:
- 3775249
- Subdivision:
- Lake Add
ADDITIONAL INFORMATION
This may be your next home! With 3 bedrooms and 2 1/2 baths, you'll have plenty of room to make it your own! The main floor has an open floor plan, allowing you to enjoy your guests during their visit. You'll be able to fully utilize the kitchen with abundant cupboard space. On a chilly day, enjoy the fireplace in the living room and curl up on the couch with a book or some hot chocolate. Central Air will keep you cooled off in the summer months. Two bedrooms, a full bath, and the master bedroom are just down the hall. On the lower level, there is a large family area for any extracurricular activities such as gaming, theater, or arts & crafts. Attached to the family room is a half bath and a large laundry space. The hallway provides access to the garage. Don't forget to make your way into the backyard, where there is a fantastic area to soak up the sun and entertain yourself or guests all summer long. This home in the Heart of Woodland Park puts you close to all of the town's amenities and enjoyable activities, which are all within a short driving or walking distance.
$550,000
63 Pine Lane Woodland Park, CO 80863
- Type:
- Single Family
- Sq.Ft.:
- 2,400
- Status:
- Active
- Beds:
- 4
- Lot size:
- 2.04 Acres
- Year built:
- 1973
- Baths:
- 3.00
- MLS#:
- 7472395
- Subdivision:
- Woodland Park
ADDITIONAL INFORMATION
Beautiful property with stunning mountain views in the Ridge Wood subdivision outside of Woodland Park! Discover a delightful floor plan with wood floors, built-ins in the living room, a fireplace with stone walls & deck access in the dining area, & modern light fixtures. The kitchen has a pantry, an island with a breakfast bar & wine cooler, stainless steel appliances, a hanging pot rack, a stylish backsplash, & granite counters. Light & bright primary suite includes a French door to the deck & a full bathroom with a jetted tub, glass enclosure shower, & a walk-in closet. Downstairs, you'll find an ample family room with another pellet stove and sizable secondary bedrooms. The backyard backs up to the Pike National Forest and features a hot tub, a fenced yard area, & a firepit area. Enjoy the views from the wrap-around deck or covered patio! Seize this opportunity before it slips by!
$2,500,000
10475 Peavey Place Woodland Park, CO 80863
- Type:
- Single Family
- Sq.Ft.:
- 6,584
- Status:
- Active
- Beds:
- 6
- Lot size:
- 3.16 Acres
- Year built:
- 2005
- Baths:
- 8.00
- MLS#:
- 6655463
ADDITIONAL INFORMATION
Featured in the 2006 Parade of Homes and located on over 3 incredible acres with panoramic views in every direction! When you enter this luxury home, you are immediately drawn to the masterly crafted rock fireplace in the living room which sees-thru to the sunken great room with a built-in media wall and two-story windows framing the mountain views. This great room has Brazilian Cherry and Rosewood floors and 28' vaulted tongue and groove beamed ceilings. The gourmet kitchen features built-in KitchenAid Superba appliances, granite countertops and Pecan cabinets. The formal dining room has Alder crown molding with inset lighting, a faux finished ceiling and is surrounded by windows. There are two master suites, both with gas fireplaces, adjoining spa bathrooms with jetted tubs, walk-in closets with California Closet style shelves, and hookups for a washer and dryer. Other spaces to enjoy include a loft sitting area, a recreation room, exercise room, sauna, home theater, wet bar, wine room and 3-car garage. So many upgrades including whole house sound system w/outdoor speakers; water filtration system; programmable central lighting; whole house vacuum system; lightning protection system; stamped concrete walkway; waterfall in master bath; wet bar w/appliances; coffee bar in master suite; and more. Home is in El Paso County, but Woodland Park schools are only 15 minutes away. This is a gorgeous, must see home in a private setting with incredible views!
- Type:
- Single Family
- Sq.Ft.:
- 1,755
- Status:
- Active
- Beds:
- 4
- Lot size:
- 0.14 Acres
- Year built:
- 2024
- Baths:
- 3.00
- MLS#:
- 1684981
- Subdivision:
- There Grove
ADDITIONAL INFORMATION
Welcome to your dream mountain home with views of Pikes Peak and Rampart Range! This home features an open great room concept, with 10-foot ceilings and natural gas, floor-to-ceiling natural gas fireplace. Off the main living area is a large private deck where you will enjoy views of Pikes Peak and Rampart Range. The kitchen features granite countertops, stainless steel appliances, including your choice of beverage or wine fridge, a large kitchen island, and solid wood cabinets with soft close features. The master suite features 10-foot ceilings, large windows, a large walk-in closet, along with tile shower and dual master sinks. The home is also equipped with whole house interior insulation and high-efficiency furnace and water heater, that ensures maintained comfort throughout the seasons. Come by for a no-pressure tour of Woodland Park’s newest neighborhood.
$999,990
Highway 67 Woodland Park, CO 80863
- Type:
- Land
- Sq.Ft.:
- n/a
- Status:
- Active
- Beds:
- n/a
- Lot size:
- 11.18 Acres
- Baths:
- MLS#:
- 1534996
ADDITIONAL INFORMATION
Great location. Commercial property right on Highway 67 in Woodland Park. Part of the Stone Ridge Village PUD. This parcel has endless possibilities. Level lot. Treed.
$1,299,900
725 Sun Valley Drive Woodland Park, CO 80863
- Type:
- Single Family
- Sq.Ft.:
- 6,523
- Status:
- Active
- Beds:
- 5
- Lot size:
- 0.76 Acres
- Year built:
- 1996
- Baths:
- 6.00
- MLS#:
- 6682531
ADDITIONAL INFORMATION
Spectacular custom home located in a prime neighborhood will be featured in this years' 25th annual Holiday Home Tour! Imagine yourself nestled in the hearth room next to the gas log fireplace reading a book! Winter in the mountains brings bigger views of Pikes Peak through the living room and office expansive windows! Upon entering, you are invited into a comfortable living space, w/ vaulted ceilings, antler chandeliers, custom cherry bookcases & cabinetry, surrounding a gas log fireplace. A luxury gourmet kitchen w/ copper hammered sink, maple cabinetry and live edge granite countertops, with an antler chandelier above the center cooktop island. Each level of the home includes a bedroom, while the owner's suite is adorned with a private coffee deck, attached to a luxury 5 pc. bath and steam shower, an expansive walk-in closet with room for both heads the household! Adjoining the owner's suite, is a bonus "bunk room" or exercise/craft room, or an office, situated above the garage w/ a separate spiral stairwell entrance. The lofted log railing balcony overlooking the living area from the upper level brings in a canopy of treetops and views of Pikes Peak! Entering the lower-level leads to an expansive family room + recreation area, wet bar, in addition to 3 large bedrooms, 2 are flanked with a Jack and Jill bath. Custom plantation shutters in the family room make this space warm and inviting, with a walk-out to the patio and yard, as well as the firepit patio. 9 zone hot water baseboard heating, w/ 2 boiler systems. All custom designed draperies throughout; 4 antler chandeliers; built-in corner hutches; irrigation system; Leaf Filter gutters; landscaped yard and firepit; 3 car oversized garage. An elegant home in a pristine setting! Almost everything in this beautiful home for furnishings/art work/decorations/electronics & bedding will be included within the sale, completely turnkey.
- Type:
- Land
- Sq.Ft.:
- n/a
- Status:
- Active
- Beds:
- n/a
- Lot size:
- 5.78 Acres
- Baths:
- MLS#:
- 7054365
ADDITIONAL INFORMATION
5.78 acres of tract e in the Stone Ridge Village PUD. Property is zoned for condos at the density of 7 units per acre.
- Type:
- Land
- Sq.Ft.:
- n/a
- Status:
- Active
- Beds:
- n/a
- Lot size:
- 0.9 Acres
- Baths:
- MLS#:
- 2285846
- Subdivision:
- Westcreek Lakes
ADDITIONAL INFORMATION
Outstanding opportunity! Nestled between Woodland Park and Deckers in Westcreek Lakes this property has much to offer. Driveway has been cut into the sloping lot providing a great opportunity to build with a birds eye view. Electric is already on the lot. Septic is required but seller has permit to tie into the community water system so no need for a well. Located just minutes from the private lake with fishing available. Volunteer fire station is also just down the road. National forest is at the back of the lot allowing for a wide open feel. A short drive from the lot can take you to many outdoor activities including Cheeseman Reservoir in Deckers.
- Type:
- Single Family
- Sq.Ft.:
- 3,382
- Status:
- Active
- Beds:
- 4
- Lot size:
- 0.81 Acres
- Year built:
- 1984
- Baths:
- 3.00
- MLS#:
- 1618272
ADDITIONAL INFORMATION
Welcome to your Paradise retreat in Paradise Estates! This beautiful home is located on the south side of Woodland Park giving you easy access to Colorado Springs avoiding the drive through downtown woodland park. This home is a mountain getaway but only minutes away from all the necessities. You will love the large deck to enjoy the stunning views of Pikes Peak. The Master Bedroom is amazing on its own level with a private 5 piece bathroom and 2 walkout balconies that have amazing views. The basement is set up as its own private living area with a full kitchen that would be great for Airbnb. This is such an amazing opportunity in Woodland Park.
- Type:
- Single Family
- Sq.Ft.:
- 1,638
- Status:
- Active
- Beds:
- 2
- Lot size:
- 0.61 Acres
- Year built:
- 1993
- Baths:
- 2.00
- MLS#:
- 9320304
- Subdivision:
- Tranquil Acres
ADDITIONAL INFORMATION
Price Adjustment! Beautiful upgraded geodesic dome on two lots with great views of Pikes Peak! Seller is motivated so bring an offer on this gem in Teller County. Bordering public land, this home has its own cul-de-sac and a circular driveway. Newly updated kitchen, LED lighting, in floor heating and water filtration system makes the house even more inviting. Home features two primary bedrooms, one upstairs and one downstairs, each with their own bathroom. Live open and unconfined in this spacious and functional geodome! Open concept with a great kitchen for entertaining and creating gourmet meals with its functional layout and new updated countertops. This place has it all, with a retro design will make you relaxed and inspired to live your ultimate Colorado lifestyle. Stunning mountain acreage at the end of your own private cul-de-sac with views of Pikes Peak and the surrounding mountains. Year round recreation basecamp to hike, bike, ATV, snowmobile; all with exclusive BLM access. Superb cedar, locally sourced log, and adobe construction. Relax by the wood stove, or on the wrap around deck and enjoy an area teeming with wildlife. Take a short walk through the woods to enjoy your own whimsical sauna/sweat lodge and leave all your troubles behind you. Ideal location, 10 minutes from Woodland Park with NO HOA makes this a perfect full time residence, vacation getaway or a perfectly unique Airbnb or VRBO short term rental. Being outside Woodland Park city limits; there are no restrictions on short term rentals like you have in town. Book a showing today and see this great interior vibe with stunning views of Pikes Peak. Sit quietly and you can almost hear John Denver strumming his guitar.
- Type:
- Single Family
- Sq.Ft.:
- 3,853
- Status:
- Active
- Beds:
- 5
- Lot size:
- 0.58 Acres
- Year built:
- 2002
- Baths:
- 3.00
- MLS#:
- 4706109
- Subdivision:
- Eagle Pines
ADDITIONAL INFORMATION
Discover luxury mountain living in desirable Eagle Pines with this spacious, renovated 5-bedroom residence nestled on a quiet, paved lane. Enjoy comfort and luxury with 2 Master Suites, 3 gas fireplaces, vaulted ceilings, solid wood floors, and gorgeous natural light in every room. Large Living Room features clean, natural gas fireplace and walks-out to the main level wood deck. Cooking and entertaining are more enjoyable with beautiful granite counters, bar seating, and natural gas range/oven found in Kitchen. Dining Room features a wine & coffee bar with microwave, refrigerator, and built-in window seat with storage. Retreat to the private Master Suite where you can read in front of the fireplace or unwind in the jetted tub. The spacious Primary Suite also features a beautiful 5-pc Bathroom with custom shower, double vanity with granite counters, stone tile floor, oiled bronze finishes, and walk-in closet with a window. Just outside the Master is a large Library/Office area with a window and plenty of space to read and work. There are 2 more large bedrooms on the main level along with a shared, full Bath. Expansive lower level hosts the Family/Rec Room, secondary Master Suite with its own ensuite full Bath, large 5th Bedroom, and Laundry Room with several interior storage options. Outdoor living space is simply fabulous with a desirable ground level patio that overlooks Eagle Pines Park, a babbling brook water-feature, 3-car Garage with paved driveway, flagstone walkway, & terraced back yard that will surely inspire the family gardener. Shining Mountain Golf Course, Meadowood Sports Center, and the bike trail to Manitou Lake are all nearby. More than 300 days of sunshine a year, a national forest, a national monument, two state parks, several reservoirs, and a state wildlife area give Teller County residents immediate access to expansive hiking and biking trails, fishing, and exploring. Don't miss out on the opportunity to start mountain living in Colorado style!
- Type:
- Single Family
- Sq.Ft.:
- 816
- Status:
- Active
- Beds:
- 4
- Lot size:
- 0.71 Acres
- Year built:
- 2002
- Baths:
- 1.00
- MLS#:
- 7662830
- Subdivision:
- Tranquil Acres
ADDITIONAL INFORMATION
Mountain log cabin in the woods, bordering National Forest w/ access to ATV trails from the back yard! Excellent views of Pikes Peak, you wont want to miss!! Located 15 minutes outside of Woodland Park on .71 acres of land. Upgrades to the cabin include: New luxury vinyl plank flooring & new linoleum flooring; new lighting throughout; new woodburning stove w/ stacked stone hearth and mantle; many new windows and doors; new wrap-around deck on 3 sides w/ doggie ramp to a fenced rear yard; newer appliances; new countertops, sink and disposal; newer furnace and hot water heater; new walk-in custom tiled shower & new commode & vanity; custom made window treatments. An oversized detached 2 car garage is onsite, both insulated & wired with electricity, & includes a Timberline woodburning stove. 660 sq ft Tiny house built in 2017 includes: 2 main level bedrooms, and 2 loft sleeping quarters; Pergo wood laminate flooring throughout; rustic beetle kill knotty pine tongue and groove ceilings; 3/4 bathroom; economy refrigerator and microwave as well as furniture are included in this tiny home. This mountain getaway has so many attributes to offer and can make for the perfect set-up for a guest suite, or income source capabilities in the tiny home. Fire mitigated land. Take a peek at what mountain living and fresh air can do for you! Community water supply and septic system service the property. Neighborhood improvement's are in process.
$2,500,000
10475 Peavey Place Woodland Park, CO 80863
- Type:
- Single Family
- Sq.Ft.:
- 6,584
- Status:
- Active
- Beds:
- 5
- Lot size:
- 3.16 Acres
- Year built:
- 2005
- Baths:
- 8.00
- MLS#:
- 6082804
- Subdivision:
- Timber Ridge
ADDITIONAL INFORMATION
Featured in the 2006 Parade of Homes and located on over 3 incredible acres with panoramic views in every direction! When you enter this luxury home, you are immediately drawn to the masterly crafted rock fireplace in the living room which sees-thru to the sunken great room with a built-in media wall and two-story windows framing the mountain views. This great room has Brazilian Cherry and Rosewood floors and 28' vaulted tongue and groove beamed ceilings. The gourmet kitchen features built-in KitchenAid Superba appliances, granite countertops and Pecan cabinets. The formal dining room has Alder crown molding with inset lighting, a faux finished ceiling and is surrounded by windows. There are two master suites, both with gas fireplaces, adjoining spa bathrooms with jetted tubs, walk-in closets with California Closet style shelves, and hookups for a washer and dryer. Other spaces to enjoy include a loft sitting area, a recreation room, exercise room, sauna, home theater, wet bar, wine room and 3-car garage. So many upgrades including whole house sound system w/outdoor speakers; water filtration system; programmable central lighting; whole house vacuum system; lightning protection system; stamped concrete walkway; waterfall in master bath; wet bar w/appliances; coffee bar in master suite; and more. Home is in El Paso County, but Woodland Park schools are only 15 minutes away. This is a gorgeous, must see home in a private setting with incredible views!
- Type:
- Single Family
- Sq.Ft.:
- 4,021
- Status:
- Active
- Beds:
- 4
- Lot size:
- 0.8 Acres
- Year built:
- 1993
- Baths:
- 4.00
- MLS#:
- 9585189
ADDITIONAL INFORMATION
Whether its mountain town living or modern-day convenience you seek, this home has something for everyone! Nestled on the outskirts of Woodland Park and sitting on more than three quarters of an acre, this updated beauty is ready for its next owner. As you step inside, youâ??ll notice the attention to detail taken into making this house a home. New carpets, hardwoods, paint, windows, restored wood, lighting â?? the list goes on. With a giant master retreat on the top floor, thereâ??s lots of room to grow with a living space/sleeping space, small deck and spacious bathroom complete with dual walk- in closets. The main level features a sunken living room, a separate family room, office, full size bathroom, bedroom, and an open kitchen with tons of natural light. Downstairs youâ??ll find 2 more bedrooms a newly refinished full bathroom along with ANOTHER living space. Going outside youâ??ll smell nature and dream about the privacy the mature trees provide with minimal homes in sight. Relax in the new gazeebo in the back or grab a glass of wine on the front patio - either way you'll know why people love this area. The quiet serenity of Woodland Park on the door steps of Colorado Springs, mountains, hiking, fishing and all the best things Colorado has to offer. Come check this one out today!
- Type:
- Single Family
- Sq.Ft.:
- 5,426
- Status:
- Active
- Beds:
- 3
- Lot size:
- 13.59 Acres
- Year built:
- 1999
- Baths:
- 5.00
- MLS#:
- 2453870
- Subdivision:
- Woodland Park
ADDITIONAL INFORMATION
Luxury Home w/Santa Fe-Style Architectural Design & Fully Functional Equestrian Estate. IDEAL OPPORTUNITY for High-End VRBO/Airbnb/Short-term Rental/ Company Retreat. No HOA. Destination Mtn Property only 6 Miles from the quaint town of Woodland Park. Year-Round Access. Borders Pike National Forest on (2) Sides for Horseback Riding, Hiking and Exploring. Pikes Peak Views. Immaculately Maintained Custom Home w/5,426 SF, (3) Spacious Bedrooms, (5) Baths. Stylish and Artistic Interior incl/ Beautiful Curved Walls, Decorative Iron Work, Brazilian Cherry Floors, Maple Cabinets, Stone Tops & efficient Lighting. Main Level: Great Room w/Fireplace and Walkout to Covered Deck (new, low maintenance) w/views of Pikes Peak. Gourmet Kitchen w/new Appliances & large breakfast bar (Seats 6). Master Suite w/Fireplace, Sitting/Exercise Room, Heated Bath Floors, Walk-Out to Covered Deck. Addtl Flex/Office Room, Generous Mudroom & Heated 3-Car Garage w/Pet Wash Area. Lower Level: Bright and Open Family/Playroom for billiards, pinball, cards, puzzles. Cozy Gas Stove & Wet Bar Area. Heated 36 ft indoor Lap Pool, w/bath & changing station. Two Private Guest Bedrooms with separate baths. Covered Lower Patio: Outdoor Entertainment Area w/Landscaped Gardens (Flowering plants incl. Columbines, Shrubs and Trees), Fountain & BBQ grill. Space for outdoor fun - corn-hole, horseshoes, volleyball w/room to roam for family pets. Cowboys & Cowgirls: Western-Style Horse Rides. Fenced Perimeter w/private gated access into Natl Forest Trails w/exhilarating scenery. Barn w/ (4) Stalls, Hay, Tack, Bath & Bunk Rm, Heat & Cool Systems, Nelson Horse Waterer's. 30’ x 40’ Cleary Storage Bldg., Loafing Sheds, Paddocks & Outdoor Arena. Activities: Skiing, Golfing, Fishing, Mountain Biking, ATV’ing, Hiking, Hunting, Water Rafting, Area History of Gold Mining/Ranching along Scenic Byways. COS airport - 45 minutes. Schools, Shopping, Groceries, Medical Care and Restaurants a few miles away.
- Type:
- Land
- Sq.Ft.:
- n/a
- Status:
- Active
- Beds:
- n/a
- Lot size:
- 7.02 Acres
- Baths:
- MLS#:
- 8212969
- Subdivision:
- Thunder Butte
ADDITIONAL INFORMATION
Beautiful easy buildable lot in Thunder Butte. Best build site is to the east of the parcel that includes Pikes Peak views. Many pretty rock out-croppings. Stunning views in every direction. Live spring with a small waterfall that runs through a mature aspen grove on the north side of the property. You would own access easement to the north and south sides of the mountain Power is very close to the property. Lots of open space, wild flowers and wild raspberries on the property. Private roads with easy ATV access directly to Pikes Peak.
- Type:
- General Commercial
- Sq.Ft.:
- n/a
- Status:
- Active
- Beds:
- n/a
- Lot size:
- 0.46 Acres
- Year built:
- 2003
- Baths:
- MLS#:
- 6092954
ADDITIONAL INFORMATION
This is a well-maintained, professional, and highly visible commercial office building with excellent access from Highway 24 in Woodland Park. Situated just off a major intersection. This property has below market rents. This two-story property features 4,216 SF on a 0.46-acre lot, zoned Neighborhood Commercial (NC). It features great monument signage and a prominent A-frame entrance with exposed heavy wood logs, sure to impress clients. The interior, featuring vaulted ceilings, is complemented by interior wood doors and trim, adding a rustic charm. The main level includes a foyer area with a central hallway extending to offices at each end of the building. Two of the offices have floor-to-ceiling river rock gas log fireplaces. Along the main corridor, you'll find two bathrooms and a kitchen designated for staff use. The office area is spacious, allowing for the installation of individual cubicles or to be used as executive suites with a meeting or conference area. Access to the lower level is provided via a staircase located in the entrance hall or through external doors situated on the building's eastern side. This floor includes three extra office spaces, a bathroom, and the facility's utility/mechanical room. With 15 available parking spots, the property also offers scenic views of Pikes Peak. The building can accommodate a wide range of tenants due to the variety of spaces. This property is a must-see and presents excellent owner/user potential.
- Type:
- Land
- Sq.Ft.:
- n/a
- Status:
- Active
- Beds:
- n/a
- Lot size:
- 1.52 Acres
- Baths:
- MLS#:
- 5464715
- Subdivision:
- Paradise Of Colorado
ADDITIONAL INFORMATION
Presenting an incredible opportunity to build in the best location in Teller County, within the prestigious Paradise at Pike’s Peak Community, in the “City Above The Clouds”- beautiful Woodland Park! An almost impossible to find 1.5 plus acres of stunning mountain property with mature trees, perfectly south-facing with all day sunshine AND majestic Pike’s Peak Views!! Don’t wait years for your well or septic permits , this property is build ready ! FULL CITY UTILITIES ( power, water, gas, sewer and FIBER-OPTIC HIGH-SPEED INTERNET!!) already to the property line on a paved street . City provided garbage service and snow removal also provided. Thunder Ridge is ideally positioned for easy access to all the front range has to offer - World Class Attractions, Shopping, Restaurants and more. Plus the Colorado Springs Airport is 30 minutes away. To the west convenient to endless outdoor recreation opportunities from fishing the Dream Stream, hiking, biking and off-roading throughout the Arkansas River Valley and Collegiate Peaks region. Thunder Ridge is impossible to recreate within the city limits of Woodland Park AND can be purchased with county approved home plans for a 6000+ Sq. Ft. Rustic Mountain Masterpiece designed by a leading local architect, saving you time and money in a market where value is hard to come by! Don’t let this RARE opportunity pass you by!
- Type:
- Land
- Sq.Ft.:
- n/a
- Status:
- Active
- Beds:
- n/a
- Lot size:
- 0.53 Acres
- Baths:
- MLS#:
- 8931465
ADDITIONAL INFORMATION
Build your dream home on this .53 acre lot in Fairway Pines! This beautiful lot is located in the Shining Mountain Golf Course community, and it backs up to open space and the end of the golf course greens. The lot is level, has the utilities at the property line, and it has nice views and mature trees lining the back of the property. Soil test, tree removal where build site is and survey have already been done. It is located on a quiet, private drive and just minutes away from shopping, schools, parks and hiking trails. This is the perfect lot for you to build your dream home. With its beautiful setting and convenient location, you'll love calling this place your own.
- Type:
- Land
- Sq.Ft.:
- n/a
- Status:
- Active
- Beds:
- n/a
- Lot size:
- 0.76 Acres
- Baths:
- MLS#:
- 3867098
ADDITIONAL INFORMATION
This is a beautiful lot in a premier community in Woodland Park! The lot is gently sloping, perfect for a walkout basement. Just over 3/4 of an acre and all of it is easily buildable. Water and sewer taps are available. Community is across the street from the golf course and the paved Centennial Bike and Walking Trail is nearby. Downtown Woodland Park is just 2 miles away. It is the perfect location to build your dream home!
- Type:
- Single Family
- Sq.Ft.:
- 1,848
- Status:
- Active
- Beds:
- 3
- Lot size:
- 0.38 Acres
- Year built:
- 1982
- Baths:
- 2.00
- MLS#:
- 5160685
- Subdivision:
- Evergreen
ADDITIONAL INFORMATION
This charming 3-bedroom, 2-full bath home tucked away in the Evergreens of Woodland Park is thoughtfully updated. New hardwood floors in the main living spaces, new trim around the windows and the beautiful wood doors and trim have all been re-stained. The kitchen has been recently redone, offering a modern and stylish culinary space. Cozy up by the newly installed woodburning fireplace on these cold nights. Fresh landscaping in the backyard, featuring new flagstone and retention walls. Perfect for relaxation and entertaining, the outdoor space provides a serene retreat in the trees. The property has undergone tree mitigation for the lot and has new gutters systems on the home. This home combines comfort and sophistication with Woodland Park charm. Would make a wonderful vacation home or full-time residence. Don't miss the opportunity and schedule your showing today!
- Type:
- General Commercial
- Sq.Ft.:
- 200
- Status:
- Active
- Beds:
- n/a
- Lot size:
- 4.5 Acres
- Year built:
- 2000
- Baths:
- MLS#:
- 6338467
ADDITIONAL INFORMATION
This well-established ready-mixed business, thriving for over 30 years, offers a profitable opportunity to both live and work in the picturesque Pikes Peak area. Serving a diverse clientele in Teller, El Paso, Park, and Douglas counties, the business provides concrete ready mix for a range of projects, from commercial to residential. With the expanding market in the area, there's significant growth potential. The package includes concrete, mixers, equipment, and valuable land – making it a comprehensive and promising investment. The positive relationships with contractors and customers add to the appeal, offering a solid foundation for future business expansion. Septic not installed.
- Type:
- Land
- Sq.Ft.:
- n/a
- Status:
- Active
- Beds:
- n/a
- Lot size:
- 0.65 Acres
- Baths:
- MLS#:
- 6081432
- Subdivision:
- Turkey Rock Ranch Estates
ADDITIONAL INFORMATION
Welcome to your mountain get away on this beautiful .65 acre lot in Turkey Rock Ranch Estates! Corner lot with aspens and pine with beautiful views from the top of the lot, nicely sloped to support a walk out basement and septic. Several building site options to choose from. Join the voluntary Recreation Association and get access to the numerous stocked ponds, hiking trail and frisbee golf! Miles of OHV trail heads are just up the road. Dining, shopping and an 18 hole golf course is just 30 minutes in Woodland Park with the Historic Cripple Creek Casinos another 30 minute scenic drive! Easy access to Lake George, 11 Mile Marina & Spinney Mtn. Reservoir. Shave hours off your travel time to ski areas. Lots of local wildlife! This property is the epicenter of the best of Colorado outdoor recreation!
- Type:
- Land
- Sq.Ft.:
- n/a
- Status:
- Active
- Beds:
- n/a
- Lot size:
- 0.56 Acres
- Baths:
- MLS#:
- 1132112
ADDITIONAL INFORMATION
OVER ONE-HALF ACRE IN BEAUTIFUL RESERVE AT TAMARAC, LIGHTLY TREED, UTILITIES IN ROAD, SURROUNDED BY LARGE, ELEGANT PROPERTIES, LIMITED AVAILABILITY OF BUILDABLE LOTS WITHIN THE AREA OF WOODLAND PARK, GENTLY SLOPING TO THE REAR PERFECT FOR WALK-OUT LOWER LEVEL, CENTENNIAL WALKING/BIKING PATH ONLY STEPS AWAY
Andrea Conner, Colorado License # ER.100067447, Xome Inc., License #EC100044283, [email protected], 844-400-9663, 750 State Highway 121 Bypass, Suite 100, Lewisville, TX 75067

Listing information Copyright 2024 Pikes Peak REALTOR® Services Corp. The real estate listing information and related content displayed on this site is provided exclusively for consumers' personal, non-commercial use and may not be used for any purpose other than to identify prospective properties consumers may be interested in purchasing. This information and related content is deemed reliable but is not guaranteed accurate by the Pikes Peak REALTOR® Services Corp.
Andrea Conner, Colorado License # ER.100067447, Xome Inc., License #EC100044283, [email protected], 844-400-9663, 750 State Highway 121 Bypass, Suite 100, Lewisville, TX 75067

Listings courtesy of REcolorado as distributed by MLS GRID. Based on information submitted to the MLS GRID as of {{last updated}}. All data is obtained from various sources and may not have been verified by broker or MLS GRID. Supplied Open House Information is subject to change without notice. All information should be independently reviewed and verified for accuracy. Properties may or may not be listed by the office/agent presenting the information. Properties displayed may be listed or sold by various participants in the MLS. The content relating to real estate for sale in this Web site comes in part from the Internet Data eXchange (“IDX”) program of METROLIST, INC., DBA RECOLORADO® Real estate listings held by brokers other than this broker are marked with the IDX Logo. This information is being provided for the consumers’ personal, non-commercial use and may not be used for any other purpose. All information subject to change and should be independently verified. © 2024 METROLIST, INC., DBA RECOLORADO® – All Rights Reserved Click Here to view Full REcolorado Disclaimer
| Listing information is provided exclusively for consumers' personal, non-commercial use and may not be used for any purpose other than to identify prospective properties consumers may be interested in purchasing. Information source: Information and Real Estate Services, LLC. Provided for limited non-commercial use only under IRES Rules. © Copyright IRES |
Woodland Park Real Estate
The median home value in Woodland Park, CO is $537,500. This is higher than the county median home value of $459,300. The national median home value is $338,100. The average price of homes sold in Woodland Park, CO is $537,500. Approximately 66.78% of Woodland Park homes are owned, compared to 25.64% rented, while 7.59% are vacant. Woodland Park real estate listings include condos, townhomes, and single family homes for sale. Commercial properties are also available. If you see a property you’re interested in, contact a Woodland Park real estate agent to arrange a tour today!
Woodland Park, Colorado has a population of 7,854. Woodland Park is more family-centric than the surrounding county with 29.16% of the households containing married families with children. The county average for households married with children is 22.36%.
The median household income in Woodland Park, Colorado is $81,919. The median household income for the surrounding county is $68,677 compared to the national median of $69,021. The median age of people living in Woodland Park is 43.9 years.
Woodland Park Weather
The average high temperature in July is 75.7 degrees, with an average low temperature in January of 3.2 degrees. The average rainfall is approximately 17.6 inches per year, with 89.3 inches of snow per year.
