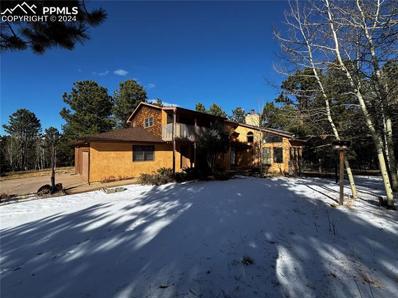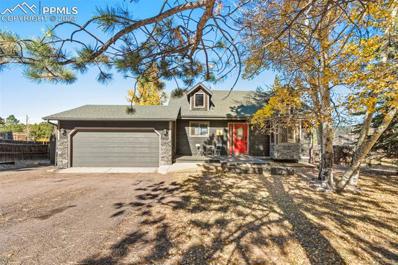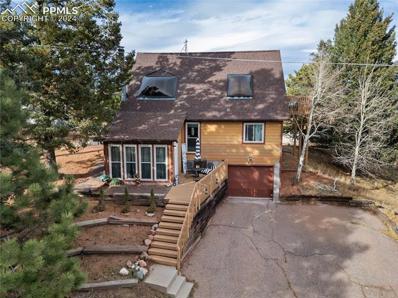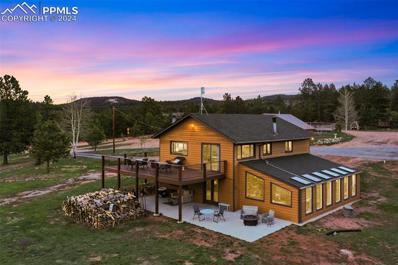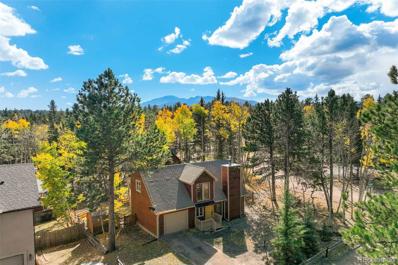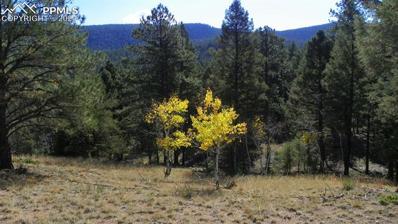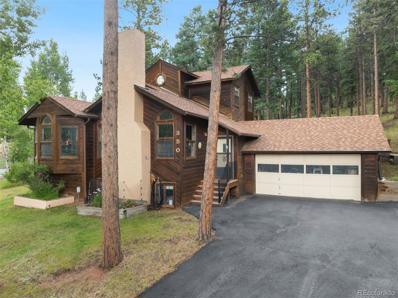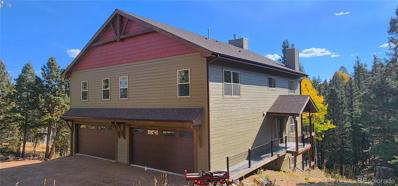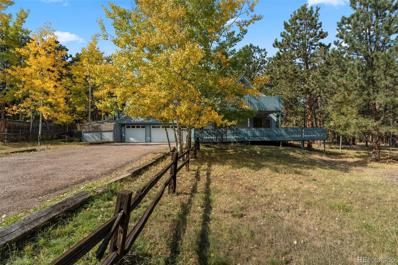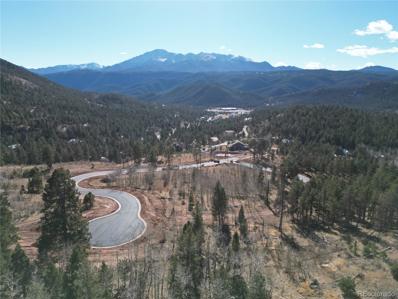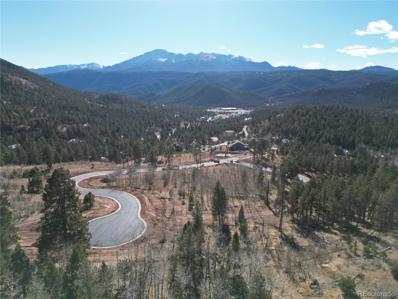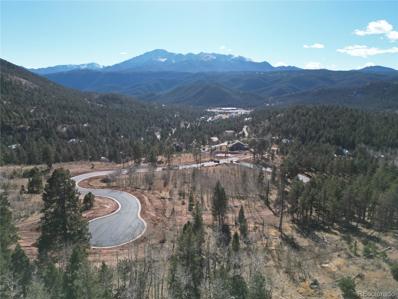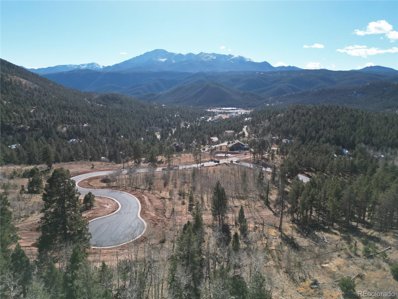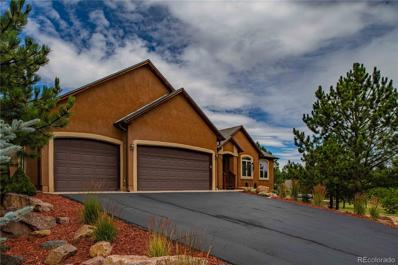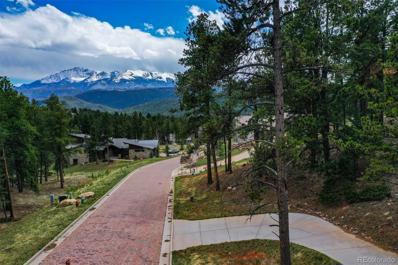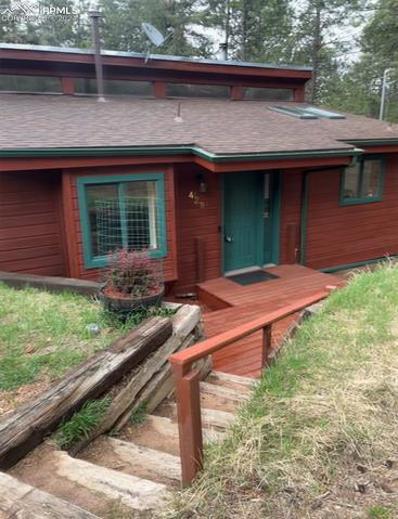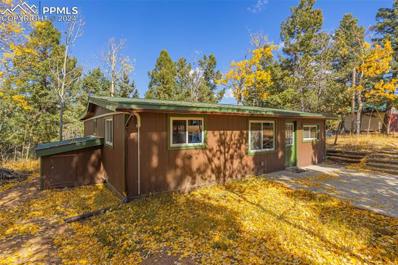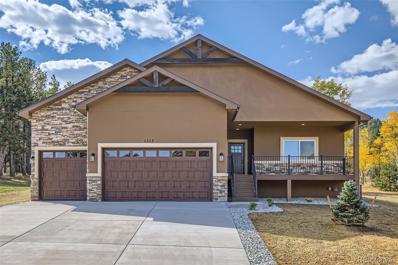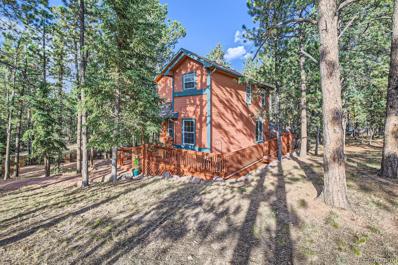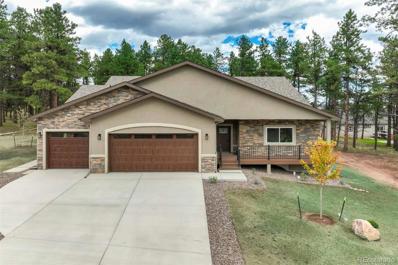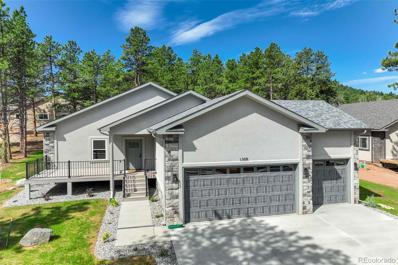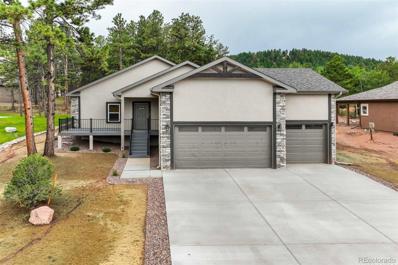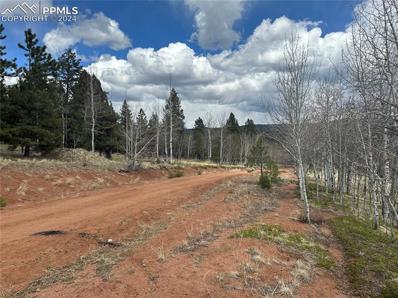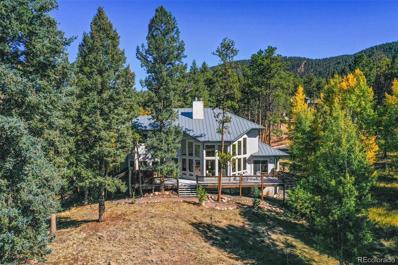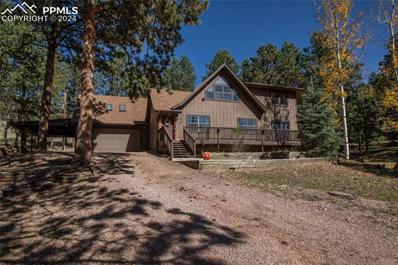Woodland Park CO Homes for Rent
- Type:
- Single Family
- Sq.Ft.:
- 3,253
- Status:
- Active
- Beds:
- 4
- Lot size:
- 2.05 Acres
- Year built:
- 1985
- Baths:
- 3.00
- MLS#:
- 2822153
ADDITIONAL INFORMATION
This wonderful home has wonderful bones, a newer roof, 3 car oversized garage, in a water district, and on a flat, 2 acre lot. The basement can easily be converted into another living area or used as added storage. It can easily be a blank canvas for anyone looking for a great deal in a fixer upper and less than 4 minutes away from Woodland Park. The home is a must see.
- Type:
- Single Family
- Sq.Ft.:
- 1,740
- Status:
- Active
- Beds:
- 3
- Lot size:
- 0.35 Acres
- Year built:
- 1984
- Baths:
- 2.00
- MLS#:
- 2974169
ADDITIONAL INFORMATION
Nestled on a quiet street with breathtaking mountain views, this Woodland Park gem offers the perfect blend of comfort and scenic beauty. The 1,740 sq. ft. layout includes a welcoming living room with vaulted ceilings, skylights, a cozy fireplace, and walk-out access to a large, multi-level deckâ??perfect for taking in the serene surroundings. The kitchen shines with sleek composite stone countertops and a layout crafted for both function and style. With three bedrooms, two bathrooms, and a fully finished basement featuring a spacious family room, this ranch home provides ample space for relaxation and gatherings. A large shed and attached two-car garage add valuable storage and convenience, while nearby access to hiking trails, schools, and parks complete this ideal mountain home in Woodland Park.
- Type:
- Single Family
- Sq.Ft.:
- 1,372
- Status:
- Active
- Beds:
- 3
- Lot size:
- 0.17 Acres
- Year built:
- 1983
- Baths:
- 2.00
- MLS#:
- 1153894
ADDITIONAL INFORMATION
Welcome home to this beautiful, mountain oasis. This cabin style two story home features incredible views of Pikes Peak off the front porch, out the windows, skylights and upper deck. Nestled on a quiet dead end street, you are literally a 5 minute walk to town. Many upgrades include new carpeting on main level, new refrigerator (2nd refrigerator left in garage) washer and dryer, all new pipe fittings, hardware and tile in main level shower, and 300 square feet of locking porcelain tile left for you to cover the entire kitchen, dining room and main level bathroom floor. There are some cosmetic repairs needed but can be done in a weekend with the right handyman. You will feel like you are in the mountains but a stones throw away from town. Enjoy the best of both worlds.
$1,200,000
100 Mills Ranch Road Woodland Park, CO 80863
- Type:
- Single Family
- Sq.Ft.:
- 1,008
- Status:
- Active
- Beds:
- 4
- Lot size:
- 5.15 Acres
- Year built:
- 1980
- Baths:
- 2.00
- MLS#:
- 3138116
ADDITIONAL INFORMATION
Discover your dream mountain retreat on 5.15 acres in the stunning Woodland Park. This modern home features charming fireplaces on both the main and lower levels, creating a cozy ambiance throughout. Off of the kitchen, you can step out onto your expansive wrap-around deck sipping coffee where you can soak in the spectacular mountain views and mesmerizing sunsetsâ??an ideal setting for outdoor relaxation and gatherings. The main level features 2 bedrooms and a full bathroom, while the lower level includes 2 additional bedrooms and an office is ideal for remote work or hobbies, adding functionality to your serene retreat. This level also boasts a cozy second living area that opens to a rejuvenating hot tub spa room. A fantastic guesthouse offers exciting potential for a short-term rental venture or comfortable accommodations for visitors. The property also includes an oversized shop with two large separated areas, featuring four 14' garage doors and towering 16' ceilingsâ??perfect for housing heavy equipment, RVs, and more. This space also includes an office, bathroom, and loft storage for convenience. With a connex unit that has a power connection, your customization options are limitless. Additional features include a chicken coop and a fenced area with a greenhouse, perfect for sustainable living. This charming property is just minutes away from Woodland Park's vibrant downtown area, with shopping, restaurants, schools, and various amenities, yet it remains close to thousands of acres of recreational opportunities in Pike National Forest. With A-1 zoning allowing for diverse possibilities, this serene mountain sanctuary is ready for your personal touch. Come and experience the tranquility of mountain living today!
- Type:
- Single Family
- Sq.Ft.:
- 941
- Status:
- Active
- Beds:
- 2
- Lot size:
- 0.19 Acres
- Year built:
- 1986
- Baths:
- 1.00
- MLS#:
- 8017374
- Subdivision:
- Westwood Lakes
ADDITIONAL INFORMATION
Discover a truly exceptional find in Westwood Lakes, where the beauty of nature pairs perfectly with everyday conveniences! Located on a quiet cul-de-sac and occupying a corner lot, this home offers an inviting sense of privacy. Step inside through the grand alder wood front door and be welcomed by the warmth of natural wood floors and the glow of sunlight pouring in through the many energy-efficient windows, all beneath a soaring vaulted ceiling that amplifies the spaciousness. Imagine cozying up to the decorative freestanding gas stove, nestled in a robust brick hearth, as you savor a quiet evening with your favorite book. The bright dining room invites you to step out onto the deck where the melodies of birds, cool breezes, and endless summer days create the perfect outdoor escape. The galley kitchen comes equipped with a new dishwasher and microwave, while the adjacent laundry area and attached garage add a touch of everyday ease. Upstairs, explore a primary bedroom with dual closets, plus an enclosed loft bedroom with a balcony view over the living room, featuring a safety shield that provides peace of mind. Outside, tasteful landscaping frames the property, enhancing its appeal. The fenced backyard, surrounded by mature trees, provides a private sanctuary that is easy to maintain yet spacious enough for pets, play, and gatherings under the open sky. A convenient storage shed is also ready to house your gear! Lake Ruth, located just around the corner and stocked annually for residents, along with nearby open spaces, trails, and majestic mountain views, creates a sense of a secluded retreat that is only 10 minutes from Woodland Park’s amenities. Situated 40 minutes from Colorado Springs and less than an hour from the airport, this home is ideal for those starting out, families seeking space, or retirees in search of a charming abode that strikes the right balance of comfort and manageability. Visit today and imagine the endless possibilities that await you!
- Type:
- Land
- Sq.Ft.:
- n/a
- Status:
- Active
- Beds:
- n/a
- Lot size:
- 8.22 Acres
- Baths:
- MLS#:
- 7793609
ADDITIONAL INFORMATION
Totally secluded, gently accessible south slope ridge with multiple building sights with power and phone close. Views of the Rampart Range and 3 minutes from unlimited National Forest. Friendly neighbors with good wells in the neighborhood.
- Type:
- Single Family
- Sq.Ft.:
- 2,098
- Status:
- Active
- Beds:
- 3
- Lot size:
- 0.81 Acres
- Year built:
- 1987
- Baths:
- 3.00
- MLS#:
- 5980139
- Subdivision:
- Paradise Estates
ADDITIONAL INFORMATION
Nature and function embody this cozy and classic Colorado mountain home, tucked into a quiet neighborhood cul-de-sac, yet within walking distance to Natural Grocers, Tap Room and Chimney Park…and just minutes from Safeway and downtown Woodland Park. Upon entry, experience the treehouse vantage point with vaulted wood ceilings and gas fireplace. Gleaming hardwood floors guide you through the main level, with ample light and views from every window. The adjoining dining area invites you to experience a completely renovated kitchen from top to bottom with granite counters and red oak “honey stain” cupboards. Steps away is a spacious deck providing ample room for entertaining, spice & herb growing and dining al fresco. Relaxing on the deck…you can hear the bubbling water from a newly landscaped fountain, trickling through a garden rich with native and lovingly tended flora, alongside a second stone patio. The main level offers 2 additional bedrooms with easy access to a central bathroom. Travel up the wood staircase to a large primary suite with a quaint Juliet balcony. The primary bath offers dual vanities with walk in closet. Finally, the basement level offers another large family room and 2 additional rooms for flex space / office / gym / etc. Serenity is in your reach – coming home to this Woodland Park paradise is a dream come true and awaiting your vision. ***Additional lot adjoining the rear of the property is concurrently available***
- Type:
- Single Family
- Sq.Ft.:
- 4,149
- Status:
- Active
- Beds:
- 5
- Lot size:
- 2.02 Acres
- Year built:
- 2024
- Baths:
- 4.00
- MLS#:
- 9929014
- Subdivision:
- Woodland West
ADDITIONAL INFORMATION
Set amidst a tranquil mountain setting, this gorgeous retreat offers an unparalleled blend of elegance and nature. Surrounded by mature trees on a generous lot, the home provides a sense of peaceful seclusion, perfect for those seeking a private haven. Inside, the beautifully designed open floor plan welcomes you with expansive living spaces filled with natural light. The gourmet kitchen, equipped with sleek, modern appliances, flows effortlessly into the living and dining areas, making it an entertainer’s dream. Step out onto the spacious wood deck to soak in breathtaking views of the serene landscape—ideal for morning coffee or evening relaxation. Upstairs, the luxurious master suite becomes your personal sanctuary, while the lower level features additional living space perfect for a cozy movie night or a guest retreat. This home also boasts a large, attached garage, offering convenience and ample storage. Located in a sought-after neighborhood with excellent schools and easy access to outdoor recreation, this new construction home is more than just a place to live—it's the perfect backdrop for creating lifelong memories, blending modern comforts with the beauty of nature.
- Type:
- Single Family
- Sq.Ft.:
- 1,679
- Status:
- Active
- Beds:
- 3
- Lot size:
- 0.48 Acres
- Year built:
- 1978
- Baths:
- 2.00
- MLS#:
- 9195432
- Subdivision:
- Whispering Pines
ADDITIONAL INFORMATION
Nestled in the heart of Woodland Park, this charming property offers a unique blend of comfort and investment potential. The main residence spans 1,648 sq. ft. and features 3 spacious bedrooms, 2 baths, and an inviting open-concept living space. The kitchen shines with beautiful granite countertops, while the cozy living room is anchored by a real wood fireplace—perfect for those crisp mountain evenings. A new furnace, installed in 2022, ensures efficient heating for years to come. The property also includes a convenient 2-car garage. What sets this home apart is the fantastic separate studio apartment located above the garage. This self-contained unit is approximately 400 sq. ft. and comes complete with its own laundry, bathroom, and a private 1-car garage, making it ideal for rental income, guests, or multi-generational living. With its prime location and incredible versatility, this home is a rare find in Woodland Park. Don’t miss the opportunity to make it yours—schedule your private showing today before it's gone!
- Type:
- Land
- Sq.Ft.:
- n/a
- Status:
- Active
- Beds:
- n/a
- Lot size:
- 0.74 Acres
- Baths:
- MLS#:
- 7318080
- Subdivision:
- Paradise Estates
ADDITIONAL INFORMATION
Introducing The Haven, an exclusive luxury community nestled within the prestigious Paradise Estates neighborhood of Woodland Park, Colorado. Offering breathtaking views of Pikes Peak and the surrounding National Forest, this serene development features 24 spacious lots ranging from ½ acre to 12 acres. Residents will enjoy a short drive to charming local shops and restaurants, along with easy access to world-class outdoor recreation including golf, hiking, biking, fishing, and boating. The Haven is the perfect blend of natural beauty, convenience, and luxury living.
- Type:
- Land
- Sq.Ft.:
- n/a
- Status:
- Active
- Beds:
- n/a
- Lot size:
- 0.45 Acres
- Baths:
- MLS#:
- 3218231
- Subdivision:
- Paradise Estates
ADDITIONAL INFORMATION
Introducing The Haven, an exclusive luxury community nestled within the prestigious Paradise Estates neighborhood of Woodland Park, Colorado. Offering breathtaking views of Pikes Peak and the surrounding National Forest, this serene development features 24 spacious lots ranging from ½ acre to 12 acres. Residents will enjoy a short drive to charming local shops and restaurants, along with easy access to world-class outdoor recreation including golf, hiking, biking, fishing, and boating. The Haven is the perfect blend of natural beauty, convenience, and luxury living.
- Type:
- Land
- Sq.Ft.:
- n/a
- Status:
- Active
- Beds:
- n/a
- Lot size:
- 0.56 Acres
- Baths:
- MLS#:
- 3156011
- Subdivision:
- Paradise Estates
ADDITIONAL INFORMATION
Introducing The Haven, an exclusive luxury community nestled within the prestigious Paradise Estates neighborhood of Woodland Park, Colorado. Offering breathtaking views of Pikes Peak and the surrounding National Forest, this serene development features 24 spacious lots ranging from ½ acre to 12 acres. Residents will enjoy a short drive to charming local shops and restaurants, along with easy access to world-class outdoor recreation including golf, hiking, biking, fishing, and boating. The Haven is the perfect blend of natural beauty, convenience, and luxury living.
- Type:
- Land
- Sq.Ft.:
- n/a
- Status:
- Active
- Beds:
- n/a
- Lot size:
- 1.06 Acres
- Baths:
- MLS#:
- 3221101
- Subdivision:
- Paradise Estates
ADDITIONAL INFORMATION
Introducing The Haven, an exclusive luxury community nestled within the prestigious Paradise Estates neighborhood of Woodland Park, Colorado. Offering breathtaking views of Pikes Peak and the surrounding National Forest, this serene development features 24 spacious lots ranging from 1/2 acre to 12 acres. Residents will enjoy a short drive to charming local shops and restaurants, along with easy access to world-class outdoor recreation including golf, hiking, biking, fishing, and boating. The Haven is the perfect blend of natural beauty, convenience, and luxury living.
- Type:
- Single Family
- Sq.Ft.:
- 3,808
- Status:
- Active
- Beds:
- 5
- Lot size:
- 1.02 Acres
- Year built:
- 2010
- Baths:
- 3.00
- MLS#:
- 7977948
- Subdivision:
- Woodland Valley Ranch
ADDITIONAL INFORMATION
Welcome to your dream retreat in Woodland Park! This custom-built ranch home offers 5 bedrooms and 3 bathrooms, sprawling across 3808 square feet of luxurious living space. Nestled on over an acre of lush, tree-abundant land, this property is a haven for nature lovers and entertainers alike. Step inside to discover a gourmet kitchen, featuring exquisite custom cherry cabinets and stunning granite countertops, perfect for culinary enthusiasts. The great room, adorned with a beautiful fireplace, creates a warm and inviting atmosphere for gatherings. The primary suite is your private oasis, boasting a lavish 5-piece bathroom. The walk-out basement is a versatile and expansive space, complete with a huge family room, featuring another beautiful fireplace, two additional bedrooms, and a full bath, making it ideal for guests. The home is equipped with central vacuum, radon mitigation, and a 65-gallon water heater for ultimate convenience. There is also a huge storage room that measures 12x25.5 that is separate from the utility room. Outdoor living is a delight with a spacious wood deck, perfect for summer barbecues, and a charming fire pit for cozy evenings under the stars. The property also features a 3-car garage, ample parking, RV Parking and even trails for adventurous hikes. Drive your golf cart to the beautiful golf course to play a round. The lot is a functional level lot, unheard of in Woodland Park, for all your outdoor projects. With no HOA restrictions, you have the freedom to truly make this retreat your own. There is an invisible fence for all your furry pets already set up! The lot behind the house is a wildlife easement where is extra space to enjoy! Experience the best of Woodland Park living, where wildlife roams freely in your yard, and every day feels like a getaway. Don't miss the opportunity to call this stunning property your home.
- Type:
- Land
- Sq.Ft.:
- n/a
- Status:
- Active
- Beds:
- n/a
- Lot size:
- 1.12 Acres
- Baths:
- MLS#:
- 6132805
- Subdivision:
- Paradise Of Colorado
ADDITIONAL INFORMATION
One of only a couple of remaining view lots in Paradise of Colorado that you can develop as you wish. Unobstructed views of Pikes Peak and the surrounding foothills. 45+ acres of open area behind the lots is privately owned by a neighborhood homeowner and is undeveloped. Schedule now to see this property!
- Type:
- Single Family
- Sq.Ft.:
- 1,848
- Status:
- Active
- Beds:
- 2
- Lot size:
- 0.38 Acres
- Year built:
- 1982
- Baths:
- 2.00
- MLS#:
- 1652556
ADDITIONAL INFORMATION
This charming 3-bedroom, 2-full bath home tucked away in the Evergreens of Woodland Park is thoughtfully updated. New hardwood floors in the main living spaces, new trim around the windows and the beautiful wood doors and trim have all been re-stained. The kitchen has been recently redone, offering a modern and stylish culinary space. Cozy up by the newly installed woodburning fireplace on these cold nights. Fresh landscaping in the backyard, featuring new flagstone and retention walls. Perfect for relaxation and entertaining, the outdoor space provides a serene retreat in the trees. The property has undergone tree mitigation for the lot and has new gutters systems on the home. This home combines comfort and sophistication with Woodland Park charm. Would make a wonderful vacation home or full-time residence. Don't miss the opportunity and schedule your showing today!
$330,000
53 Iris Road Woodland Park, CO 80863
- Type:
- Single Family
- Sq.Ft.:
- 630
- Status:
- Active
- Beds:
- 2
- Lot size:
- 0.34 Acres
- Year built:
- 1966
- Baths:
- 1.00
- MLS#:
- 1442997
ADDITIONAL INFORMATION
This cozy 2-bedroom, 1-bathroom home is nestled in the serene community of Tranquil Acres, just a short distance from Charis Bible College. Recently updated, it features a modern kitchen, a bonus finished space perfect for an office, home gym, kids play room, or a she-shed. You have the comfort of a new mini-split air conditioning and heat pump system. Enjoy the convenience of a whole-home water purification system, ensuring clean water throughout. Brand new roof and freshly painted, this home is ideal for those seeking a peaceful retreat with easy access to local amenities. The home is on a cistern, but is also plumbed to be connected to the Tranquil Acres Water system. Minutes from the Trout Creek Trailhead, Woodland Park, and an easy commute to Cripple Creek, this home would be either a great home for a small family, or a relaxing getaway vacation home in the mountains.
- Type:
- Single Family
- Sq.Ft.:
- 2,158
- Status:
- Active
- Beds:
- 4
- Lot size:
- 0.37 Acres
- Year built:
- 2024
- Baths:
- 2.00
- MLS#:
- 2813935
- Subdivision:
- Stone Ridge Village
ADDITIONAL INFORMATION
Welcome to convenient mountain living on a corner lot in the desired neighborhood of Stone Ridge Village in Woodland Park, CO. This brand new ranch style home features over 2,100 sq. ft., 4 bedrooms, 2 bathrooms, and 3-car garage all laid out in an open floor plan. You will be greeted by a covered entryway into a large foyer that opens up to the expansive open floorplan. You'll notice the great room that has a high efficiency 35,000 BTU gas fireplace (will effectively heat the entire home) finished in floor-to-ceiling stone, a walk-out dining room, a top-notch kitchen with superior granite countertops & custom cabinetry, a large island and a large walk-in pantry. As you enter the home, on your right, you'll see a well-lit office that can also serve as a functioning bedroom. Every detail was thought out in this home to include upgraded noise reducing insulation, a tankless water heater, solid core doors, a radon mitigation system, custom soft-close cabinetry, granite countertops, heated crawl space, engineered flooring, a large linen closet in the primary bathroom, landscaping, and upgraded Mezzo windows. Notice in the oversized 3-car garage the electric car charger, the epoxy covered floors, and the hot/cold spigot making it easy to wash your car. Enjoy the Colorado air by stepping onto the ground level, covered cement patio that overlooks your already established yard and is accessible from both the dining room and the primary bedroom. There is nothing that this home and floorplan doesn't offer - plenty of space for entertainment, guests visiting, individual space for quiet time, work from-home space, food storage, work space in the garage, etc. This is a must see!
- Type:
- Single Family
- Sq.Ft.:
- 1,939
- Status:
- Active
- Beds:
- 4
- Lot size:
- 0.56 Acres
- Year built:
- 1996
- Baths:
- 4.00
- MLS#:
- 8063438
- Subdivision:
- Cumming Track
ADDITIONAL INFORMATION
Nestled in the heart of Woodland Park, this inviting 4-bedroom, 4-bathroom home offers a perfect blend of privacy and convenience on over a half-acre treed lot in a quiet cul-de-sac. With nearly 2,000 sq. ft. of living space, this residence is within walking distance to all Woodland Park schools, making it an ideal choice for families. The main level boasts beautiful red oak hardwood floors throughout, enhancing the warm and welcoming atmosphere. Inside, the well-designed layout is perfect for relaxation and entertaining. Step out onto the expansive deck to enjoy peaceful surroundings or host gatherings in the fully fenced yard, which ensures both privacy and security. Two storage sheds add extra convenience, and an attached 2-car garage makes daily life a breeze. This dream location offers the charm of an in-town setting with all the amenities just moments away.
- Type:
- Single Family
- Sq.Ft.:
- 2,625
- Status:
- Active
- Beds:
- 4
- Lot size:
- 0.4 Acres
- Year built:
- 2024
- Baths:
- 3.00
- MLS#:
- 9657073
- Subdivision:
- Stone Ridge Village
ADDITIONAL INFORMATION
A move-in ready ranch home for sale in the desired neighborhood of Stone Ridge Village in Woodland Park, CO. This well-thought-out ranch home features 2,625 sq ft., 4 bedrooms, 3 bathrooms, and an oversized 3-car garage all laid out in an open floor plan with upgrades you don't usually find in new construction homes. Notice the expansive exterior stone, the landscaping, and the upgraded garage doors giving your home the curb appeal you desire. Be greeted into your new home on a low-maintenance composite covered deck into a large foyer opening up to the expansive open floor plan. You'll notice the great room that has a high efficiency 35,000 BTU gas fireplace (will effectively heat the entire home) finished in floor-to-ceiling stone, a walk-out kitchen, a top-notch kitchen with superior granite countertops, custom high-end cabinetry, a large island, an upgraded appliance package and a walk-in pantry. As you walk through the convenient Eagle floor plan, notice the large walk-out master suite complete with a luxurious 5-piece master bathroom featuring double vanities covered in upgraded granite countertops, a large free-standing tub, a shower finished in upgraded tile, and a large walk-in master closet. Every detail was thought out in this home to include upgraded insulation, a tankless water heater, solid core doors, a radon mitigation system, custom soft-close cabinetry, granite countertops, heated crawl space, engineered flooring, a large linen closet in the master bathroom, landscaping, and upgraded energy-efficient Mezzo windows. Notice in the oversized 3-car garage the electric car charger, the epoxy covered floors, and the hot/cold spigot making it easy to wash your car. Step out onto your concrete patio that is partially covered to enjoy the outside any time of the year with a convenient gas hookup for grilling. There is nothing this home doesn't offer! Don't miss out on this property that is within close proximity to everything Woodland Park has to offer.
- Type:
- Single Family
- Sq.Ft.:
- 2,133
- Status:
- Active
- Beds:
- 3
- Lot size:
- 0.34 Acres
- Year built:
- 2024
- Baths:
- 2.00
- MLS#:
- 7905496
- Subdivision:
- Stone Ridge Village
ADDITIONAL INFORMATION
Just minutes from the main street's stores and restaurants, is a quiet, cozy mountain neighborhood where this beautiful brand new 2024 ranch-style home sits. As you enter the home you'll be stunned by the beautifully engineered hardwood flooring, with high-vaulted ceilings, and solid-core doors and trim. Going from the living area where you'll see a high efficiency 35,000 BTU fireplace, surrounded from floor-to-ceiling in stone, you'll notice how quiet and cozy it feels with the upgraded insulation throughout the home and in the ducting to reduce noise and keep the home, and crawlspace, nice and warm during those winter months. You'll notice the home is equipped with upgraded energy efficient Mezzo windows as well, to bring in that natural light, and keep the home nice and cool during the summer. Entering the kitchen you'll see beautifully custom-cut granite countertops, a double island, an all-new appliance package, and upgraded cabinetry with soft-close dovetail drawers, and a pull-out trash bin. Moving into the Primary Bedroom, you'll find a very spacious bedroom and bathroom suite where you'll see that same custom-cut granite countertop on double vanities, a custom tiled walk-in shower with a glass door, and large walk-in closet. The 3-car garage also provides ample space for extra storage or parking, with a hot/cold spiget inside to make the already easy to clean epoxy flooring even easier. This stunning new home also comes with a tankless water heater for on-demand hot water, a cement back patio with gas attachment for grilling outside, and a spacious open floor plan to make living easy and comfortable. Only a 30 minute drive from the bustling Colorado Springs, you'll escape into this peaceful mountain paradise.
- Type:
- Single Family
- Sq.Ft.:
- 2,133
- Status:
- Active
- Beds:
- 3
- Lot size:
- 0.33 Acres
- Year built:
- 2024
- Baths:
- 2.00
- MLS#:
- 1807383
- Subdivision:
- Stone Ridge Village
ADDITIONAL INFORMATION
Welcome to convenient mountain living in the desired neighborhood of Stone Ridge Village in Woodland Park, CO. This brand new ranch style home features over 2,000 sq. ft., 3 bedrooms, 2 bathrooms, and 3-car garage all laid out in an open floor plan. You will be greeted by a covered entryway into a large foyer that opens up to the expansive open floor plan. You'll notice the great room that has a high efficiency 35,000 BTU gas fireplace (will effectively heat the entire home) finished in floor-to-ceiling stone, a walk-out dining room, a top-notch kitchen with superior granite countertops & custom high-end cabinetry, a large island and a walk-in pantry. Every detail was thought out in this home to include upgraded insulation, a tankless water heater, solid core doors, a radon mitigation system, custom soft-close cabinetry, granite countertops, heated crawl space, engineered flooring, a large linen closet in the master bathroom, landscaping, and upgraded energy-efficient Mezzo windows. Notice in the oversized 3-car garage the electric car charger, the epoxy covered floors, and the hot/cold spigot making it easy to wash your car. Enjoy the Colorado air by stepping onto the concrete patio that overlooks your already established yard and is accessible from the kitchen/dining area. This is a must see! There is nothing that this home and floor plan doesn't offer - plenty of space for entertainment, guests visiting, individual space for quiet time, food storage, work space in the garage, etc.
$1,650,000
Stone Ridge Drive Woodland Park, CO 80863
- Type:
- Land
- Sq.Ft.:
- n/a
- Status:
- Active
- Beds:
- n/a
- Lot size:
- 53.07 Acres
- Baths:
- MLS#:
- 3550520
ADDITIONAL INFORMATION
55 PAPER platted lots in Stone Ridge Village. No roads or infrastructure has been installed. This is filing 7 and 8 of the residential portion of Stone Ridge Village PUD. Raw land only. NO roads or utlities have been intstalled. Survey and updated legal to be provided prior to closing. Beautiful views. Stone Ridge Villages is a 200-acre mixed-use planned community located in Woodland Park. Great potential to sell individual lots after the infrastructure is installed and the final plat is accepted and recorded.
- Type:
- Single Family
- Sq.Ft.:
- 2,843
- Status:
- Active
- Beds:
- 3
- Lot size:
- 0.57 Acres
- Year built:
- 2003
- Baths:
- 4.00
- MLS#:
- 3775264
- Subdivision:
- Paradise Estates
ADDITIONAL INFORMATION
Stunning custom built 3 story home on over a half acre lot, located in a private cul de sac! The property feels as though you are just out of town, but only 5 minutes to the nearest grocery store, and coffee shops! Pride of ownership in this home exudes itself, with multiple upgrades and features to include: Newly refinished hardwood flooring on the main level; new upper level carpeting throughout 3 bedrooms and the hallway; stucco exterior and composite decking for easy low maintenance; knotty Alder trim and doors; metal roof; wood cased windows; Corian countertops; hot water baseboard radiant heat; sauna and exercise room; located nearby the neighborhood open space Chimney Park. The home is set apart w/ an expansive great room designed with 2 stories of South facing wood encased windows, and Pikes Peak in the back drop! This soaring room has a dual sided gas fireplace, nearby a large formal dining area, as well as the breakfast nook which walks out to the rear deck and attached to the gourmet kitchen. Kitchen includes Corian countertops, black appliances, 5 burner cook-top, wall oven with microwave oven, and refrigerator. A main level office as well as a 3/4 bath are located on the main floor additionally. Cascading the stairways in either direction, large picture windows bring in extra light into the home, and frame in view to the front yard! The upper level includes an owners suite with a 5 pc. bathroom including a large walk-in shower, and soaking tub, plus a walk-in closet! In addition, 2 extra bedrooms on this floor, each very nicely sized, plus the laundry are located on the upper floor. The lower level of the home is a walk-out off the recreation/family room, adjoining another theatre/family room attached to a large storage space, and finally an exercise and work-out room attached to a 3/4 bath with a redwood sauna! So many features and upgrades, this home is a perfect setting for peace and serenity, and easy access to in town amenities! Come take a peek!
- Type:
- Single Family
- Sq.Ft.:
- 2,443
- Status:
- Active
- Beds:
- 4
- Lot size:
- 0.57 Acres
- Year built:
- 1980
- Baths:
- 2.00
- MLS#:
- 8444936
ADDITIONAL INFORMATION
Charming Home in Sunnywood Manor â?? Endless Potential! Nestled among the trees in the highly sought-after Sunnywood Manor, this beautiful home offers a unique combination of privacy and convenience. With a spacious and sunny open floor plan, it's perfect for entertaining, featuring large wraparound decks that seamlessly connect indoor and outdoor living. The loft/office upstairs, complete with built-in bookcases, overlooks the living and dining rooms, providing a perfect blend of work and relaxation space. Step outside to the tranquil backyard, where a water feature adds a touch of serenity to your private outdoor oasis. Plus, enjoy the convenience of a park just across the street. This home is ready for your personal touch! With a little love and your own upgrades, it has the potential to become your dream retreat.
Andrea Conner, Colorado License # ER.100067447, Xome Inc., License #EC100044283, [email protected], 844-400-9663, 750 State Highway 121 Bypass, Suite 100, Lewisville, TX 75067

Listing information Copyright 2024 Pikes Peak REALTOR® Services Corp. The real estate listing information and related content displayed on this site is provided exclusively for consumers' personal, non-commercial use and may not be used for any purpose other than to identify prospective properties consumers may be interested in purchasing. This information and related content is deemed reliable but is not guaranteed accurate by the Pikes Peak REALTOR® Services Corp.
Andrea Conner, Colorado License # ER.100067447, Xome Inc., License #EC100044283, [email protected], 844-400-9663, 750 State Highway 121 Bypass, Suite 100, Lewisville, TX 75067

Listings courtesy of REcolorado as distributed by MLS GRID. Based on information submitted to the MLS GRID as of {{last updated}}. All data is obtained from various sources and may not have been verified by broker or MLS GRID. Supplied Open House Information is subject to change without notice. All information should be independently reviewed and verified for accuracy. Properties may or may not be listed by the office/agent presenting the information. Properties displayed may be listed or sold by various participants in the MLS. The content relating to real estate for sale in this Web site comes in part from the Internet Data eXchange (“IDX”) program of METROLIST, INC., DBA RECOLORADO® Real estate listings held by brokers other than this broker are marked with the IDX Logo. This information is being provided for the consumers’ personal, non-commercial use and may not be used for any other purpose. All information subject to change and should be independently verified. © 2024 METROLIST, INC., DBA RECOLORADO® – All Rights Reserved Click Here to view Full REcolorado Disclaimer
| Listing information is provided exclusively for consumers' personal, non-commercial use and may not be used for any purpose other than to identify prospective properties consumers may be interested in purchasing. Information source: Information and Real Estate Services, LLC. Provided for limited non-commercial use only under IRES Rules. © Copyright IRES |
Woodland Park Real Estate
The median home value in Woodland Park, CO is $535,000. This is higher than the county median home value of $459,300. The national median home value is $338,100. The average price of homes sold in Woodland Park, CO is $535,000. Approximately 66.78% of Woodland Park homes are owned, compared to 25.64% rented, while 7.59% are vacant. Woodland Park real estate listings include condos, townhomes, and single family homes for sale. Commercial properties are also available. If you see a property you’re interested in, contact a Woodland Park real estate agent to arrange a tour today!
Woodland Park, Colorado has a population of 7,854. Woodland Park is more family-centric than the surrounding county with 29.16% of the households containing married families with children. The county average for households married with children is 22.36%.
The median household income in Woodland Park, Colorado is $81,919. The median household income for the surrounding county is $68,677 compared to the national median of $69,021. The median age of people living in Woodland Park is 43.9 years.
Woodland Park Weather
The average high temperature in July is 75.7 degrees, with an average low temperature in January of 3.2 degrees. The average rainfall is approximately 17.6 inches per year, with 89.3 inches of snow per year.
