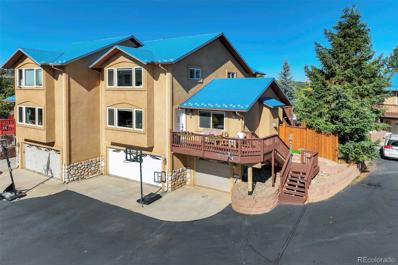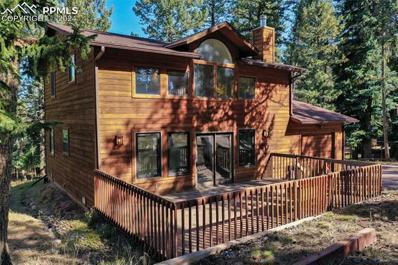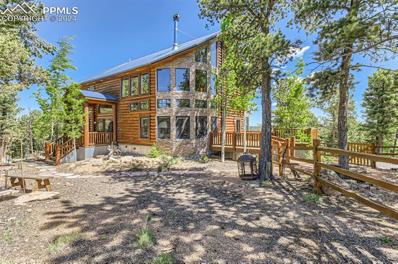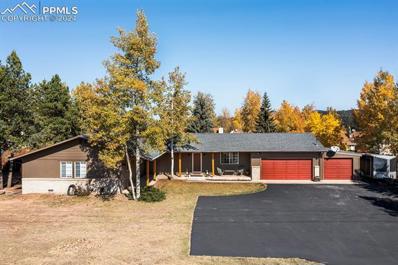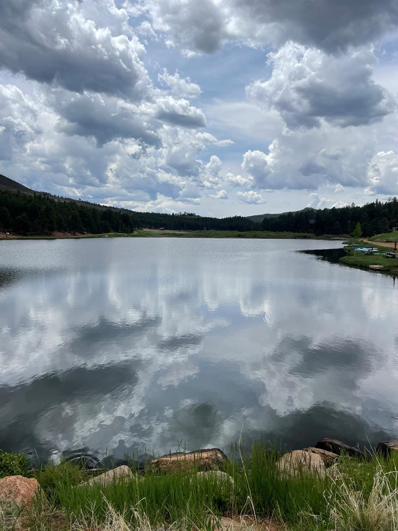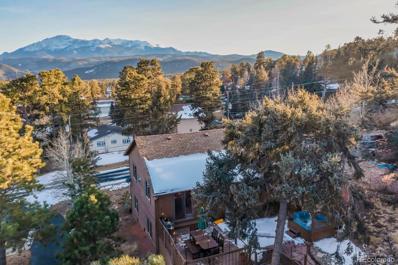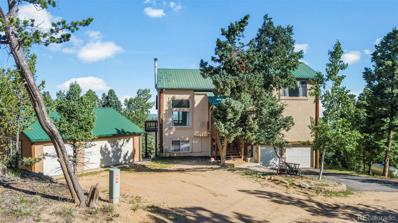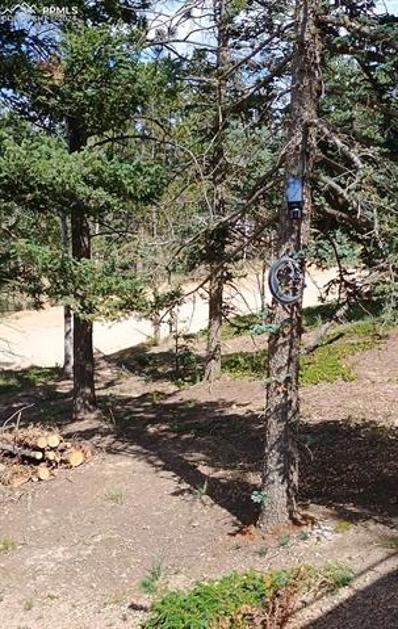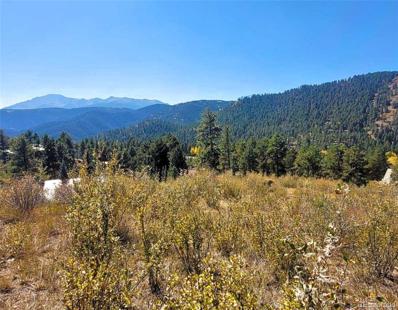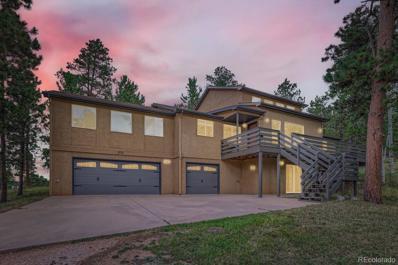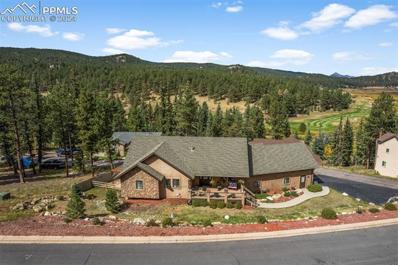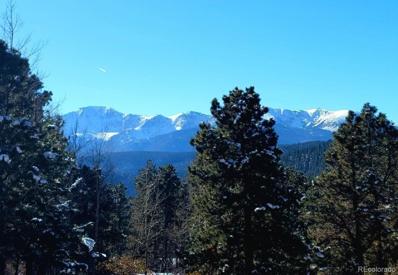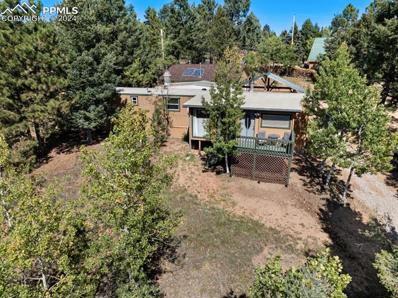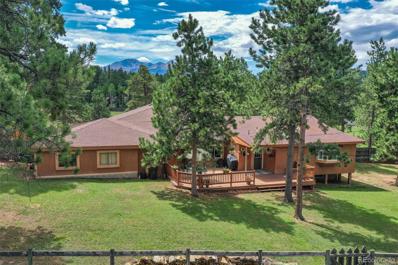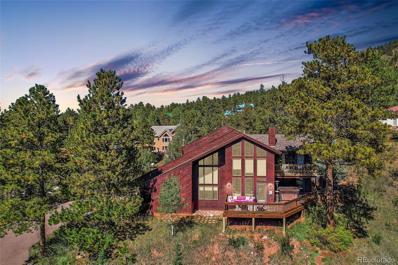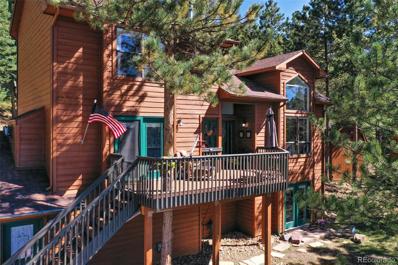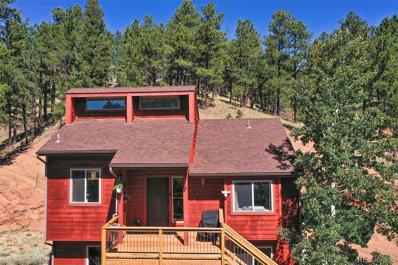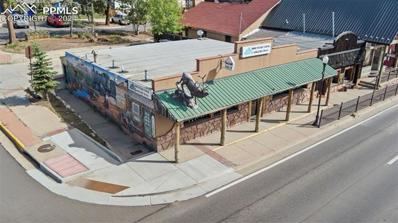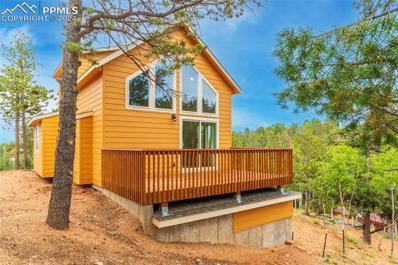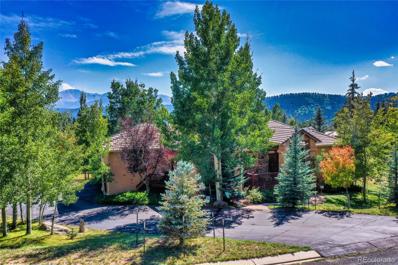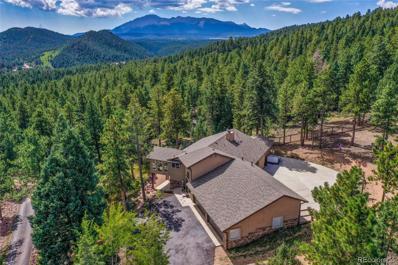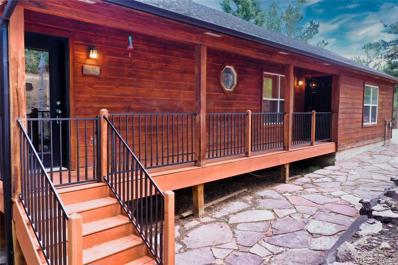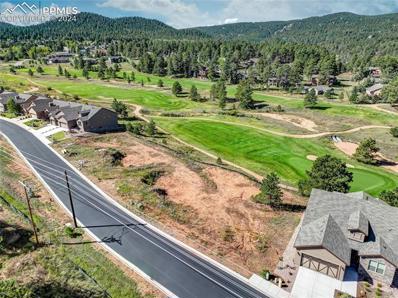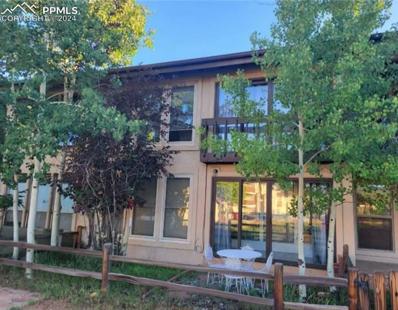Woodland Park CO Homes for Rent
- Type:
- Townhouse
- Sq.Ft.:
- 2,076
- Status:
- Active
- Beds:
- 3
- Lot size:
- 0.16 Acres
- Year built:
- 2002
- Baths:
- 2.00
- MLS#:
- 1826598
- Subdivision:
- Paradise Estates
ADDITIONAL INFORMATION
As you approach this beautiful townhome, you'll be greeted by breathtaking views of Pikes Peak, visible from the front porch. Step inside to discover wide plank LVP flooring throughout the main level, enhancing the home's open and cohesive feel. The entry flows into the living area, where wood ceiling beams and a gas fireplace with a striking stone surround creates a warm and inviting atmosphere. Adjacent to the living room is the fully remodeled kitchen, with a gas stove, stainless steel appliances, and updated cabinetry. A high end vent hood and coordinated tile backsplash and granite countertops create quite a statement. The kitchen also boasts a live edge bar height counter for additional seating, dining, or entertaining. The dining area sits just off the kitchen under an oversized window that showcases the stunning mountain view. The main level also has a guest bedroom with a walk-in closet and a beautifully updated full bathroom. Upstairs, the large master bedroom also boasts an unobstructed view of Pikes Peak and lets in a ton of natural light. An oversized bathroom, vanity space, and large soaking tub can also be found upstairs, along with an additional guest bedroom. Walking down into the basement, you'll find a flexible space that could have many uses, such as an additional living space or a spare bedroom with a built the murphy bed. This space also has two multi-purpose storage closets. As you step outside to the backyard, you’ll find an inviting outdoor space that includes a stamped concrete patio and a Trex deck. This area is perfect for hosting gatherings or enjoying a quiet evening in the hot tub, all within the privacy of a fenced yard. With mature trees and thoughtful landscaping, you'll find peace and privacy in the backyard. Completing the tour is the oversized 3 car garage, complete with a brand new double garage door and opener. Ask to see the updates made! Come make this gorgeous townhome yours today!
- Type:
- Single Family
- Sq.Ft.:
- 1,520
- Status:
- Active
- Beds:
- 3
- Lot size:
- 0.23 Acres
- Year built:
- 1996
- Baths:
- 2.00
- MLS#:
- 6576185
- Subdivision:
- Pacesetter Pub
ADDITIONAL INFORMATION
Welcome to this beautiful, meticulously maintained 3-bedroom, 2-bathroom home located in the heart of Woodland Park! The living room featuring vaulted ceilings and a large gas fire place with large built-ins for art, books and games. The spacious kitchen opens into a dining area that conveniently walks out to a massive back patio creating the ability to entertain both inside and out.. The primary bedroom also offers direct patio access, perfect for relaxing. Both the front and back yards are landscaped, offering an inviting outdoor space for relaxation or entertaining. With a 2-car garage and close proximity to shopping, entertainment, and all the joys of mountain living, this home offers the perfect balance between nature and modern convenience. Don't miss out on the opportunity to experience mountain living, while actually living right in town!
- Type:
- Single Family
- Sq.Ft.:
- 1,347
- Status:
- Active
- Beds:
- 2
- Lot size:
- 0.41 Acres
- Year built:
- 1986
- Baths:
- 2.00
- MLS#:
- 3945857
ADDITIONAL INFORMATION
Welcome to your dream home in the picturesque Woodland Park, Colorado! This stunning property offers a perfect blend of rustic charm and modern style, making it an ideal sanctuary for those seeking tranquility and beauty. Step inside to discover soaring vaulted ceilings that create an airy, open atmosphere. The cozy wood stove invites you to unwind in the inviting living space, perfect for gathering with family or enjoying quiet evenings. The stylish and trendy design features elegant finishes throughout, ensuring a contemporary yet warm feel. The open loft provides versatile space for a home office, play area, or additional guest accommodations, while the French doors lead to your private master suite complete with adjoining bath and large walk in closet. Imagine sipping your morning coffee or hosting summer barbecues on your expansive deck and wooded lot, enveloped in nature's beauty. This property comes complete with all appliances, making it move-in ready for your convenience. Nestled in a quiet and private setting, 250 E Gunnison Avenue is not just a homeâ??it's a lifestyle. Donâ??t miss this opportunity to embrace serene mountain living!
$1,398,000
9 Arapahoe Street Woodland Park, CO 80863
- Type:
- Single Family
- Sq.Ft.:
- 3,626
- Status:
- Active
- Beds:
- 4
- Lot size:
- 29.07 Acres
- Year built:
- 2005
- Baths:
- 4.00
- MLS#:
- 2725021
ADDITIONAL INFORMATION
Amazing Custom log home with new Trex decking on all 3 decks, Iron Railings, slate flooring, paint, membrane roof under rooftop deck,and more done in 2024(Interior and exterior were professionally "chinked" in 2018) Situated on 30+/- acres with views that will blow your mind, the land is level to rolling topography that is treed and fire mitigated offering both privacy and location that is close in yet feels worlds away. There are 2 bedrooms on ML with a beautiful shared Jack & Jill bath.The 1/2 bath on the ML has a tree stump vanity you must see to believe.Head up the copper railed stairs to the stunning large loft MBR that overlooks the living area and encompasses the entire upper level.There you will find a huge walk in closet, high end luxury appointed bath and a separate sitting area that also overlooks the living area. Your private upper deck allows views looking out over your 30+/- acres to the valley below. Quality build details throughout including copper & log handrails,suspended stainless steel frpl and soaring 30' ceilings.The views and peaceful mountain setting will create a sense of peace and beauty to be appreciated every day.Newer boiler for your zoned radiant in floor heat, a 3 car attached garage with a dog wash station and shop area adds to this mountain paradise! The floorplan flow is easy, open, and offers formal dining, huge ML Laundry & custom kitchen like no other.Mountain landscaping with fenced area for your pets and family gatherings around the firepit. All high end appliances stay as do most furnishings including dishes,cookware,beds & bedding,misc tools,etc.& storage shed.The paved driveway will lead you to your mountain "turn key" paradise. A move in ready opportunity to get away from it all yet be less than 6 miles from beautiful Woodland Park creating a truly enlightening,relaxing,and breathtaking experience for all seasons.Properties like this are few and far between so do not miss your opportunity to own a slice of Colorado heaven.!
- Type:
- Single Family
- Sq.Ft.:
- 1,960
- Status:
- Active
- Beds:
- 4
- Lot size:
- 0.47 Acres
- Year built:
- 1973
- Baths:
- 2.00
- MLS#:
- 5084348
ADDITIONAL INFORMATION
Welcome to your serene retreat in the desirable Woodland Park neighborhood! This beautiful ranch-style home boasts 4 spacious bedrooms, 2 full bathrooms, and a 3-car garage, all situated on nearly half an acre of peaceful, landscaped grounds. Step inside to a warm and inviting living room featuring a cozy pellet stove, perfect for those chilly mountain evenings. The large kitchen, complete with a gas stove and ample counter space. Relax and unwind in your tranquil backyard, offering plenty of space for outdoor activities or simply enjoying natureâ??s beauty in privacy. The home's thoughtful layout and natural light throughout create a comfortable and welcoming atmosphere. This is the perfect home for those seeking a balance of privacy, space, and convenience, all while being just minutes from local parks, hiking trails, and the vibrant community of Woodland Park.
- Type:
- Land
- Sq.Ft.:
- n/a
- Status:
- Active
- Beds:
- n/a
- Lot size:
- 1.2 Acres
- Baths:
- MLS#:
- 212899
- Subdivision:
- North Of Pueblo County
ADDITIONAL INFORMATION
Amazing opportunity to own 1.2 acres in Westcreek! The property is up on the hill, offering views of the valley below and the mountains beyond while also being tucked away and private. You can ride from the property to multiple trail systems in the area as well as swim in the private lake. There is NO HOA in this neighborhood, but if you like to fish you can join the fishing club that stocks the lake as well! This is truly a special piece of property that offers access to so much of what makes Colorado special while also being close to Woodland Park and all its amenities! All wheel drive or four wheel drive vehicle recommended. Fire Department nearby.
Open House:
Sunday, 12/8 11:00-2:00PM
- Type:
- Single Family
- Sq.Ft.:
- 2,072
- Status:
- Active
- Beds:
- 4
- Lot size:
- 0.21 Acres
- Year built:
- 1988
- Baths:
- 2.00
- MLS#:
- 8044158
- Subdivision:
- Fullview
ADDITIONAL INFORMATION
Welcome to your dream mountain retreat! This stunning 4-bedroom, 2-bath home in Woodland Park combines panoramic mountain views, spacious living, and an outdoor haven with direct views of Pikes Peak. The home features two levels of living space designed for comfort and natural beauty. The main floor boasts an open-concept layout with a vaulted ceiling, a cozy gas fireplace (installed 3/22), and new picture windows (Nex-Gen, Marvin Infinity Fiberglass, installed 3/23) framing breathtaking mountain scenery. The seamless flow between the living, dining, and kitchen areas makes it perfect for entertaining or relaxing, with easy access to the deck for outdoor dining and stargazing. The fully fenced backyard is a retreat, complete with a hot tub gazebo, fire pit area, and grilling deck. The hot tub is professionally maintained, and new parts were recently installed. Upstairs, the primary suite offers incredible mountain views, a private bath, and ample closet space, while the second bedroom is equally inviting. The lower level includes two additional bedrooms, a full bath, and a spacious living area with walk-out access to the front patio. Recent updates include a new furnace (01/22) and roof (10/23, Owens Corning Class A fire-rated shingles, 130 mph wind-rated, & class 3 impact resistant.). With its breathtaking views, outdoor amenities, and proximity to nature and nearby cities, this Woodland Park home offers the perfect balance of mountain living and modern convenience. Don’t miss out!
- Type:
- Single Family
- Sq.Ft.:
- 2,752
- Status:
- Active
- Beds:
- 3
- Lot size:
- 0.58 Acres
- Year built:
- 2000
- Baths:
- 3.00
- MLS#:
- 4060301
- Subdivision:
- Ranch Estates
ADDITIONAL INFORMATION
Experience breathtaking 360-degree views from this stunning custom home in Ranch Estates, just minutes from Woodland Park! This beautifully designed home offers abundant natural light throughout its open and spacious living area, with a south-facing front and large windows that lead to a back deck showcasing spectacular northern views. The master suite on the upper level is a true retreat, featuring a large walk-in closet, a luxurious five-piece bath, and a private deck perfect for enjoying morning coffee while soaking in the scenery. The stucco and metal roof exterior ensures low maintenance, and the property boasts ample garage space with an attached two-car garage and a detached three-car garage. The ideal layout includes two bedrooms and a full bathroom on the main floor, while the lower level features a large family room with a wood-burning fireplace, a full bathroom, and a walk-out to a lovely side patio—great for guest or tenant access. The upper level also includes a cozy landing area, perfect for a sitting area or office space.
- Type:
- Land
- Sq.Ft.:
- n/a
- Status:
- Active
- Beds:
- n/a
- Lot size:
- 0.67 Acres
- Baths:
- MLS#:
- 2088605
ADDITIONAL INFORMATION
Escape to this stunning 0.67-acre mountain land lot, nestled among the trees and surrounded by the natural beauty of the great outdoors. This prime piece of property is perfect for your dream home, vacation getaway, or investment opportunity. Enjoy the serenity of a forested landscape, providing both privacy and a picturesque backdrop for your future home. Benefit from a reliable, functioning well on-site, ensuring access to fresh water year-round. Engineers have already approved the plan and been paid for electricity installation, making it easier than ever to bring modern comforts to your mountain oasis. Take in breathtaking views of the surrounding mountains and valleys, perfect for outdoor enthusiasts and nature lovers. This corner lot is slightly sloping and would be a perfect walk-out design. Mountain feel within the Tranquil acres subdivision offering no covenants or HOA. Donâ??t miss this opportunity to own a slice of mountain paradise. Whether youâ??re looking to build your forever home or a weekend retreat, this property offers the perfect canvas for your vision. Schedule a visit today and start dreaming about your future in the mountains!
- Type:
- Land
- Sq.Ft.:
- n/a
- Status:
- Active
- Beds:
- n/a
- Lot size:
- 0.77 Acres
- Baths:
- MLS#:
- 7524954
- Subdivision:
- Sunny Glen
ADDITIONAL INFORMATION
Incredible unobstructed Pikes Peak views from this lot, located on the East side of Woodland Park. Easy access of Highway 24, and a shared driveway entrance leading to the spectacular building site overlooking the neighborhood, and the views of Pikes Peak. Building plans have been designed for a ranch style home with a walkout lower level. Soils and perc and survey, with topographic surveys. One of the few rare find lots with excellent views and plenty of Southern exposure left in the Woodland Park region.
- Type:
- Single Family
- Sq.Ft.:
- 3,980
- Status:
- Active
- Beds:
- 5
- Lot size:
- 0.74 Acres
- Year built:
- 1997
- Baths:
- 4.00
- MLS#:
- 6975901
- Subdivision:
- Country Ridge Estates
ADDITIONAL INFORMATION
Welcome to your spacious 5 bedroom, 4 bathroom, 3-car garage Colorado home in Country Ridge Estates that offers the privacy you desire on a 0.74 acre lot with plenty of space on all sides of the home complimented by tall Ponderosa Pines and Aspen Trees. This private home is close to walking paths, schools, and the Aquatic Center. The Pikes Peak Views will never get old! Be welcomed into the home by a large open floor plan on the main level featuring newer stainless appliances, paint, carpet, and granite countertops in the spacious kitchen. You'll enjoy the Colorado sunshine through the many unique windows offering natural light throughout the home. In addition to the large open main living area, the main level has a large master suite featuring a huge walk-in closet, two additional bedrooms, a full bath, a guest bathroom, an office, a cozy gas fireplace, and a laundry room. On the lower level you'll be greeted by a large family room with a fireplace and a walk-out sliding glass door. You'll also find two bedrooms and a full bathroom on the lower level. Not a detail was missed on this home with newer furnaces, water heater, humidifier, and garage doors on the oversized 3-car garage featuring a workbench and additional storage space. The siding is low maintenance stucco. Come enjoy all that Colorado has to offer by enjoying the Pikes Peak Views in private on your spacious deck.
- Type:
- Single Family
- Sq.Ft.:
- 3,540
- Status:
- Active
- Beds:
- 4
- Lot size:
- 0.35 Acres
- Year built:
- 2007
- Baths:
- 3.00
- MLS#:
- 8242614
ADDITIONAL INFORMATION
Nestled in the serene landscape of Woodland Park, just 40 minutes from Colorado Springs, this stunning ranch-style home spanning over 3,500 sqft on a lush 0.34-acre lot overlooking the Shining Mountain golf course, promises the perfect mountain lifestyle with convenient city access. As you enter the home, the views from the deck glass doors immediately capture your attention. The heart of the home features two elegant fireplaces that anchor the living space, creating a warm and inviting atmosphere ideal for Colorado's chilly evenings. The residence includes 4 spacious bedrooms and 3 full bathrooms, including an oversized master suite on the main level with a clawfoot tub, walk-in shower, and ample closet space for ultimate organization and convenience. The main level also features an office. In the walkout basement, you will find 3 bedrooms and a movie theater room with a wet bar. Wood flooring, tiled bathrooms, and wooden shutters throughout the house further enhance the elegance and ensure privacy. New stainless steel appliances, updated light fixtures throughout, and recessed lighting in the kitchen make it a dream for culinary enthusiasts. Enjoy the composite wood decks or the covered front porch, perfect for relaxing or hosting gatherings. The outdoor space is further enhanced by a beautiful water fountain, a relaxing hot tub, a custom pergola-covered patio with an outdoor dining area featuring a fire pit, and motion detector lights all around the exterior. Golf lovers will delight in the private putting green, adding to the homeâ??s unique appeal. A freshly painted fence, radon mitigation system, and the home's west-facing back offer additional peace of mind and spectacular sunset views. This exquisite property is not just a home; itâ??s a lifestyle offering, with endless golfing, camping, fishing, hiking, off roading and more right outside your door. Make this Woodland Park gem your new sanctuary and experience upscale mountain living like never before.
- Type:
- Land
- Sq.Ft.:
- n/a
- Status:
- Active
- Beds:
- n/a
- Lot size:
- 0.99 Acres
- Baths:
- MLS#:
- 6108333
- Subdivision:
- Morning Sun
ADDITIONAL INFORMATION
Great almost an acre lot with Pikes Peak views; current foundation from previous home has been approved by engineer for use of your design choice; septic system already installed for 3 bedrooms; water tap, electricity, and natural gas already in place next to the building site; Water tap is paid IF current foundation is used. Blacktop paved driveway; backs to National Forest; great southern exposure; small playhouse cabin included.
- Type:
- Single Family
- Sq.Ft.:
- 672
- Status:
- Active
- Beds:
- 2
- Lot size:
- 0.34 Acres
- Year built:
- 1968
- Baths:
- 1.00
- MLS#:
- 9797723
ADDITIONAL INFORMATION
Welcome home to your private sanctuary in the Mountains! This home has the wow factor upon entering, with granite counter tops, black appliances, wood style flooring throughout, 2 wood burning stoves one in the kitchen area and one in the living room, updated bathroom and so much more. If you work from home, you have an office with a view of pikes peak. Property is a double fenced lot with gate access and a circular drive with an oversized 2 car attached garage and plenty of storage space. There's also 2 storage sheds on property and a separate fenced area for the pets. Located close to Chris Bible College ~ close enough to town for the convenience of shopping and traveling to Colorado Springs! Skiing as close as Breckenridge is only an hour & 45 minutes away. Enjoy fishing, kayaking & other water sports nearby on the South Platte, Eleven Mile, Spinney, Antero, Tarryall, Manitou Lake. Well pump and holding tank replaced 2018. Roof replaced in 2016. Most windows replaced. Contact me today to set you private showing and make your dreams come true!
- Type:
- Single Family
- Sq.Ft.:
- 2,876
- Status:
- Active
- Beds:
- 4
- Lot size:
- 1 Acres
- Year built:
- 1980
- Baths:
- 3.00
- MLS#:
- 3732071
- Subdivision:
- Kelleys Reserved
ADDITIONAL INFORMATION
Spectacular main level living in Woodland Park. This completely remodeled raised ranch style home boasts 4 bedrooms, 3 baths, and could be a true main level living home. The property is a unique and highly sought after property because it is zoned and taxed as being in the county, yet is surrounded by the City of Woodland Park - with all of its amenities. You will enjoy all of the city conveniences, including walking to school. Enjoy the huge flagstone patio with a firepit and Pikes Peak view in the front, and the huge deck with composite decking on the back of the home. There is plenty of room to park your toys with a fully fenced back yard for the kids and pets, and even a 4 stall barn and corral for your other critters. The yard is fully landscaped, and sits at the end of a dead end road for more privacy, too. The home features gleaming hardwood floors and custom tile floors, an enclosed foyer/mud-room from the garage or front door, updated Bosch appliances, and even a whirlpool tub in the primary bath overlooking the property. Large windows throughout bring in lots of natural light. Ceiling fans throughout will keep you cool, and two woodstoves will keep you warm. The lower level features a walk-out family room, and two more bedrooms and a fully remodeled bathroom. The space still exists on the main level to add a second washer and dryer, or move the existing set and make it true main level living. This home is really the best of all worlds. Situated in the county, yet surrounded by the city. You are secluded, yet conveniently located. Remote - yet really not. Come and see your new dream property.
- Type:
- Single Family
- Sq.Ft.:
- 2,141
- Status:
- Active
- Beds:
- 3
- Lot size:
- 0.81 Acres
- Year built:
- 1990
- Baths:
- 3.00
- MLS#:
- 9497253
- Subdivision:
- Sunny Glen
ADDITIONAL INFORMATION
Stunning Mountain Retreat, nestled on a private treed lot (off a quiet cul-de-sac), offers breathtaking views of Pikes Peak and the Colorado Mountains! This 3-bedroom, 3-bath home boasts a spacious and luxurious layout, with all bedrooms located upstairs! The primary suite includes a private deck with fabulous views, a beautifully updated 5-piece ensuite bath, and a walk-in closet! The open staircase leads to a walkway overlooking a grand living room with cathedral and beamed ceilings, a see-thru/dual-sided gas fireplace, and large windows that capture the stunning million dollar view! The gorgeous kitchen has been updated with knotty alder cabinets, granite countertops, stainless steel appliances, and a gas stove! This home has the perfect blend of mountain charm and modern luxury with a formal dining room and a cozy family room! Outside, the huge wrap-around deck offers spectacular mountain views, and you can relax in the hot tub while soaking in the fresh Colorado mountain air! The property also includes an oversized garage with a workshop and a fenced side yard. Located in the desirable Sunny Glen neighborhood in Woodland Park, this home combines small-town charm and peaceful lifestyle with convenient access to your favorite outdoor activities, like hiking and skiing! Easy commute to Colorado Springs, being on the south side of Woodland Park! It is the mountain home you've always dreamed of - Welcome Home!
- Type:
- Single Family
- Sq.Ft.:
- 3,129
- Status:
- Active
- Beds:
- 3
- Lot size:
- 0.35 Acres
- Year built:
- 1997
- Baths:
- 4.00
- MLS#:
- 3677727
- Subdivision:
- Country Ridge Estates
ADDITIONAL INFORMATION
Don’t miss this rare opportunity to own a meticulously maintained mountain home with breathtaking, never-ending views of the Rocky Mountains and foothills, perfectly perched to enjoy the beauty of looking out over Woodland Park, Colorado. This stunning property is situated in a peaceful, quiet neighborhood with local traffic only, offering the perfect balance of privacy and community. Nestled among towering pines and aspens, the home is beautifully decorated and fully updated—ready for you to move in and embrace the tranquility of small mountain town living. The expansive deck provides the perfect spot to take in the expansive views, while the interior boasts new or like-new finishes throughout. Step inside to find dark oak floors, a cozy fireplace (Highlands Ledgestone rock quarried in Telluride, CO, and "live" edge mantle from local lumber mill), and a gorgeous staircase that adds a touch of elegance. The updated kitchen opens to a family room with gas fireplace and walk-out to the deck, creating the ideal space for gathering. Upstairs, the master suite is a true retreat, complete with a sitting nook, luxurious 5-piece bath, and convenience of his-and-hers walk-in closets. The downstairs level offers a private living space with a Murphy bed that appears as a lovely piece of furniture and its own bath, breakfast bar, and outside access—perfect for guests or multi-generational living. HOME IS BEING SOLD FULLY FURNISHED AND DECORATED!! Located just blocks from schools, shopping, entertainment, and hiking, this home offers the convenience of town living while being just a short drive to fishing, skiing, hunting, and all your favorite outdoor adventures. Peace, comfort, and adventure await you in this move-in-ready mountain oasis!
- Type:
- Single Family
- Sq.Ft.:
- 1,486
- Status:
- Active
- Beds:
- 3
- Lot size:
- 0.82 Acres
- Year built:
- 1994
- Baths:
- 2.00
- MLS#:
- 8958298
- Subdivision:
- Westwood Lakes
ADDITIONAL INFORMATION
Discover the perfect blend of comfort and convenience in this beautiful home, ideally located right on the outskirts of Woodland Park. This property offers easy access to community events and activities. Nestled in a picturesque community, you'll enjoy the serene beauty of a neighborhood that features a community lake, perfect for leisurely walks, picnics, or fishing. Step inside to be greeted by an abundance of natural light filling the spacious living area, and creating a warm ambiance along with the fireplace on cold days. Vaulted ceilings add to the open floor plan, making the home feel even more expansive. Butcher block countertops in the kitchen not only provide a modern touch but, also offer space for meal preparation and gathering with guests. Downstairs includes an additional bedroom, full bathroom, and family room for some indoor entertainment, or movie night. This neighborhood is also within walking distance of Charis Bible College, including a trail system to get there. Whether you're hosting gatherings with friends or enjoying quiet evenings at home, this property could be your new place to call home!
- Type:
- Retail
- Sq.Ft.:
- n/a
- Status:
- Active
- Beds:
- n/a
- Lot size:
- 0.17 Acres
- Year built:
- 1969
- Baths:
- MLS#:
- 2224429
ADDITIONAL INFORMATION
Prime Commercial Space in the Heart of Woodland Park! Welcome to 222 W Midland Ave, a 2,175 sq. ft. commercial property offering 1,800 sq. ft. of space on the main level and 375 sq. ft. in the basement. Previously home to a well-loved yogurt shop, this property has been meticulously maintained and is move-in ready for a variety of business opportunities. Featuring a kitchen space and a prime location on the bustling Main Street of Woodland Park, this space provides excellent visibility and foot traffic. In addition to its fantastic street presence, the property offers rear parking for owners or employees and 6 customer parking spots rented to the city for public use, ensuring convenience for all. Whether you're looking to open a new venture or expand your business, this location has it allâ??don't miss out on this rare opportunity!
- Type:
- Single Family
- Sq.Ft.:
- 1,290
- Status:
- Active
- Beds:
- 2
- Lot size:
- 0.43 Acres
- Year built:
- 2021
- Baths:
- 2.00
- MLS#:
- 2137730
ADDITIONAL INFORMATION
Mountain living at its best! Minutes from downtown Woodland Park, but still remote enough get away from â??it allâ??. Thereâ??s literally nothing to do; in fact, the seller just installed a brand-new driveway for the new owners! Fireplace, vaulted ceilings, LPV flooring, fresh stainless-steel appliances, complete with upper loft bedroom. Home is perched up on a hill, maintaining the privacy of its new owners, as you are surrounded by natural woods. This home is like new and is an absolute must-see!
$1,195,000
1001 Ponderosa Way Woodland Park, CO 80863
- Type:
- Single Family
- Sq.Ft.:
- 4,280
- Status:
- Active
- Beds:
- 5
- Lot size:
- 0.46 Acres
- Year built:
- 1998
- Baths:
- 4.00
- MLS#:
- 5528147
- Subdivision:
- Paradise Homes
ADDITIONAL INFORMATION
Welcome to this exceptional Woodland Park residence, boasting one of the most stunning views of Pikes Peak in the area. This meticulously maintained home showcases true pride of ownership with its elegant stucco and stone exterior, complemented by a durable tile roof. The property offers a four-car garage, equipped with a car lift for added convenience, and is surrounded by fully landscaped grounds, enhancing its curb appeal. Step inside to experience main-level living at its finest. The spacious primary suite is a serene retreat, featuring panoramic Pikes Peak views and an attached luxurious bathroom with a walk-in steam shower. The main level is highlighted by beautiful hardwood floors that flow throughout the home. The large kitchen is a chef’s dream, with granite countertops, a convenient countertop bar, and top-of-the-line stainless steel appliances. The Great Room is a focal point of the home, designed to capture and frame the breathtaking mountain views, while the separate dining room provides an elegant setting for meals and gatherings. Enjoy the best of indoor-outdoor living with covered front and back decks, perfect for relaxation and entertaining. The walk-out lower level expands your living space with generously sized bedrooms, a spacious family room featuring a wet bar, and plenty of storage options. Recent updates include a newer hot water boiler and water heater, ensuring modern comfort and efficiency. Additionally, the entire exterior of the home has been freshly painted, giving it a refreshed and vibrant appearance. This remarkable home offers a seamless blend of luxury, comfort, and spectacular natural beauty, making it a standout gem in Woodland Park. Whether you’re enjoying the magnificent views, the elegant interior spaces, or the meticulously landscaped exterior, this property provides a truly exceptional living experience.
- Type:
- Single Family
- Sq.Ft.:
- 4,325
- Status:
- Active
- Beds:
- 4
- Lot size:
- 7.5 Acres
- Year built:
- 1996
- Baths:
- 3.00
- MLS#:
- 5895255
- Subdivision:
- Flying Cloud Estates
ADDITIONAL INFORMATION
There is rarely a moment when a gift falls directly into your path. But today, that gift has arrived in the form of a beautiful, custom built Colorado home on 7.5 acres w/ a setting so pure, so serene, it will take your breath away. Tucked away in plain sight & within a stones throw of Shining Mountain Golf Course. This raised ranch stucco beauty sits atop a crest surrounded by evergreen, aspen & wildlife. On the main level, you will find an inviting master bedroom w/ a 5 piece bathroom, gorgeous views & a walk out to a 'mountain surround setting.' There is also a secondary bedroom on the main along w/ a bonus room that has floor to ceiling windows making it the perfect place for a study, sitting room or home office. The living room, kitchen & dining area are open concept to add to the lovely flow of the home. The living room mimics the floor to ceiling windows found in the bonus room for a sunny & warm feeling throughout the year. The featured wood burning fireplace in this room showcases the hand placed stone from top to bottom inclusive of a firewood cove. If you love to cook & entertain or even just enjoy good conversation while prepping your next culinary delight you will adore this chef's kitchen w/ a dual level island, upgraded stainless appliances, granite counters & alder pine cabinets. Your dining space is open & inviting, bringing together your kitchen & living room for the ultimate layout. On the lower level, you will enjoy a spacious living space w/ room for entertainment, dining, & even a desk/work area. Plus, there are 2 additional bedrooms & a full bathroom which makes it perfect for kids, guests or just knowing you have the extra space. The outdoor living area w/ the wrap around decks, lower level patio & acreage are simply second to none. And, there is a bonus guest house that can double as a mother-in-law, home gym, backyard office, homeschool room, art studio or writers cottage making this the perfect Colorado Dream Home.
- Type:
- Single Family
- Sq.Ft.:
- 2,520
- Status:
- Active
- Beds:
- 4
- Lot size:
- 0.88 Acres
- Year built:
- 1999
- Baths:
- 3.00
- MLS#:
- 3010447
- Subdivision:
- Ranch Estates
ADDITIONAL INFORMATION
Just outside the city limits of Woodland Park, with the best driving view of Pikes Peak you will find, sits this wonderful Cedar sided Raised Ranch Home. With 4 bedrooms and 3 bathrooms, it makes a great family residence, summer get away or a fabulous short term rental, as it has been most recently. Only 10 minutes into Woodland Park, 30 minutes to Colorado Springs, 90 minutes to Denver and 90 minutes to Breckenridge. Nestled in the Evergreen and Aspen, you will enjoy sitting on your 8x54 ft deck listening to the wind rustle the leaves as you watch the sun gleaming off Pikes Peak and the beautiful views of the surrounding mountains. Inside, you will find an updated kitchen with marble countertops, plenty of cabinet space and stainless steel appliances. The Living room is an open concept great room, adjoining the dining and kitchen areas. It is warm and cozy with a wood burning fireplace, a walk out to the expansive deck and big picture windows to help you get lost in the view. You will also find a second bedroom and full bath on the main floor. And, you have complete main level living with the spacious,walk-out master bedroom, and 5 piece master bath also on the main. The walk-out basement offers 2 bedrooms, a full bathroom and a family room that allows for a reading space, entertainment area, game tables and a complete seating area perfect for an evening movie night with family and friends. The basement also has a wood burning, free standing fireplace to keep you snug on the cool Colorado evenings. This home can be a fully furnished vacation rental or the Colorado Mountain Home you have always wanted. It is your turn key dream come true! Adjacent lot also available.
$950,000
Longs Point Woodland Park, CO 80863
- Type:
- Land
- Sq.Ft.:
- n/a
- Status:
- Active
- Beds:
- n/a
- Lot size:
- 1.42 Acres
- Baths:
- MLS#:
- 9288424
ADDITIONAL INFORMATION
This listing is for the remaining lots with Sundance at Shining Mountain Filing 4. There are 11 remaining lots, 8 of which are ready for permit and building of current approved plans. The other 3 lots still need to go through the platting process but all is ready to file and finish. Lots are easy to build on with few requiring tree mitigation.
- Type:
- Townhouse
- Sq.Ft.:
- 1,452
- Status:
- Active
- Beds:
- 2
- Lot size:
- 0.03 Acres
- Year built:
- 1972
- Baths:
- 2.00
- MLS#:
- 7922701
ADDITIONAL INFORMATION
Discover this well-kept 2 bed, 2 bath townhome offering low maintenance and an ideal location just outside the city. With no direct rear neighbors, you'll enjoy complete privacy and stunning Pikes Peak views out your window. The home features soaring cathedral ceilings with three skylights, ensuring a bright and airy atmosphere. Recent upgrades include a newer boiler, on-demand hot water system, 2-zone thermostats, and tilt-in, easy-clean windows. The oversized master bedroom boasts a walk-in closet and a private sink/vanity area, with potential to add a shower to the half bath. The spacious second bedroom includes a large closet, while the living room offers the option to add a gas fireplace. Did you need storage? THIS HOME HAS A TON OF IT! Each loft has a ample storage area! The living room loft has a 3'x5' storage and the loft above the kitchen is 3'x8'. On the lower level under the stairs you also have an 11.5' x 13'. The property also features two enclosed sunrooms, a front porch perfect for deliveries, and an enclosed, tiled sunroom off the master bedroom prepped for an indoor hot tub. Additional perks include an undercounter water filtration system, newer carpet, refrigerator, and garbage disposal (2022), indoor laundry, and ample storage with built-in bookshelves. The low HOA fee covers trash, snow removal, and exterior maintenance/insurance. Located near a quiet bike path and close to parks like Memorial Park, Rampart Reservoir, Manitou Lake, Eleven Mile Canyon, Pikes Peak, and Garden of the Gods, this home is perfect for outdoor enthusiasts. With easy access to Colorado Springs and amenities such as grocery stores, restaurants, and more, this peaceful townhome is also an excellent investment opportunity, with the potential for short-term rentals. Don't miss out on this fantastic property!
Andrea Conner, Colorado License # ER.100067447, Xome Inc., License #EC100044283, [email protected], 844-400-9663, 750 State Highway 121 Bypass, Suite 100, Lewisville, TX 75067

Listings courtesy of REcolorado as distributed by MLS GRID. Based on information submitted to the MLS GRID as of {{last updated}}. All data is obtained from various sources and may not have been verified by broker or MLS GRID. Supplied Open House Information is subject to change without notice. All information should be independently reviewed and verified for accuracy. Properties may or may not be listed by the office/agent presenting the information. Properties displayed may be listed or sold by various participants in the MLS. The content relating to real estate for sale in this Web site comes in part from the Internet Data eXchange (“IDX”) program of METROLIST, INC., DBA RECOLORADO® Real estate listings held by brokers other than this broker are marked with the IDX Logo. This information is being provided for the consumers’ personal, non-commercial use and may not be used for any other purpose. All information subject to change and should be independently verified. © 2024 METROLIST, INC., DBA RECOLORADO® – All Rights Reserved Click Here to view Full REcolorado Disclaimer
Andrea Conner, Colorado License # ER.100067447, Xome Inc., License #EC100044283, [email protected], 844-400-9663, 750 State Highway 121 Bypass, Suite 100, Lewisville, TX 75067

Listing information Copyright 2024 Pikes Peak REALTOR® Services Corp. The real estate listing information and related content displayed on this site is provided exclusively for consumers' personal, non-commercial use and may not be used for any purpose other than to identify prospective properties consumers may be interested in purchasing. This information and related content is deemed reliable but is not guaranteed accurate by the Pikes Peak REALTOR® Services Corp.
Woodland Park Real Estate
The median home value in Woodland Park, CO is $535,000. This is higher than the county median home value of $459,300. The national median home value is $338,100. The average price of homes sold in Woodland Park, CO is $535,000. Approximately 66.78% of Woodland Park homes are owned, compared to 25.64% rented, while 7.59% are vacant. Woodland Park real estate listings include condos, townhomes, and single family homes for sale. Commercial properties are also available. If you see a property you’re interested in, contact a Woodland Park real estate agent to arrange a tour today!
Woodland Park, Colorado has a population of 7,854. Woodland Park is more family-centric than the surrounding county with 29.16% of the households containing married families with children. The county average for households married with children is 22.36%.
The median household income in Woodland Park, Colorado is $81,919. The median household income for the surrounding county is $68,677 compared to the national median of $69,021. The median age of people living in Woodland Park is 43.9 years.
Woodland Park Weather
The average high temperature in July is 75.7 degrees, with an average low temperature in January of 3.2 degrees. The average rainfall is approximately 17.6 inches per year, with 89.3 inches of snow per year.
