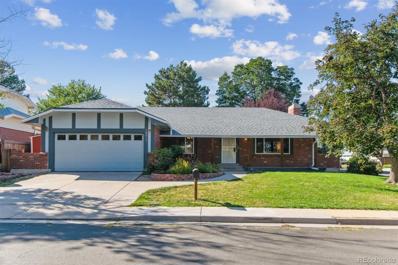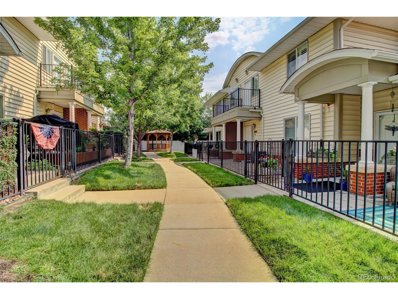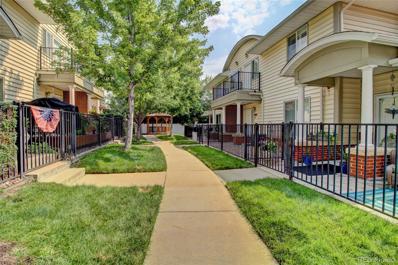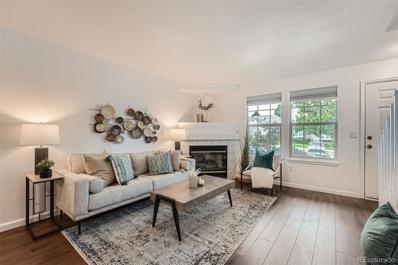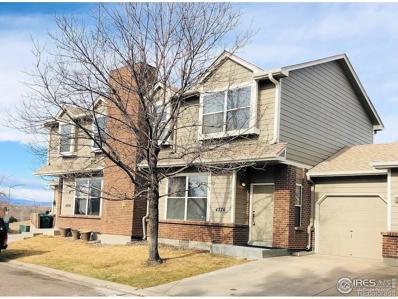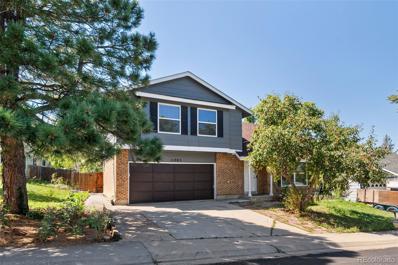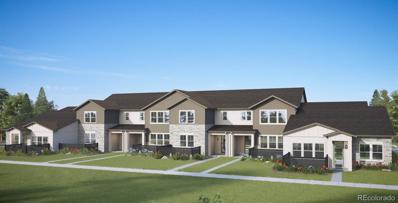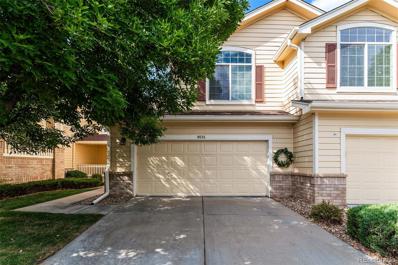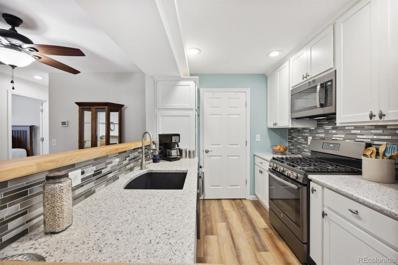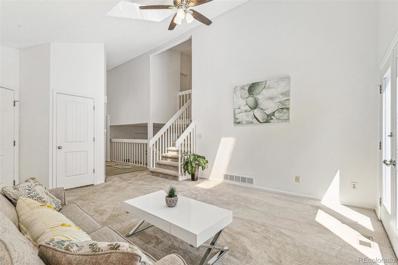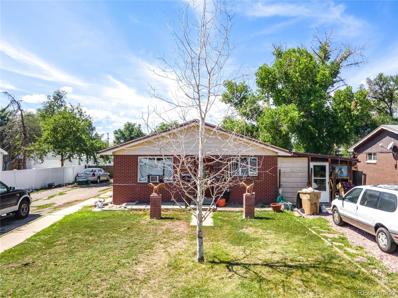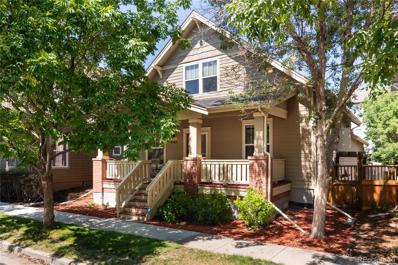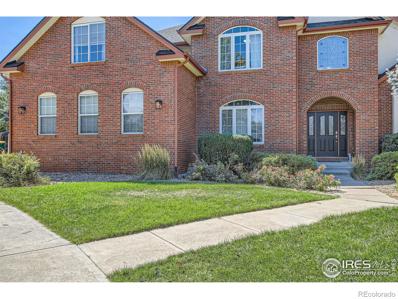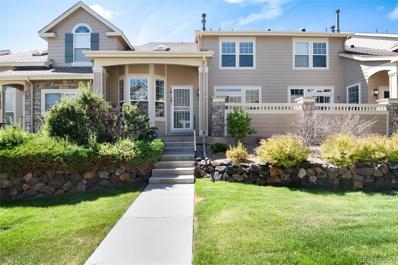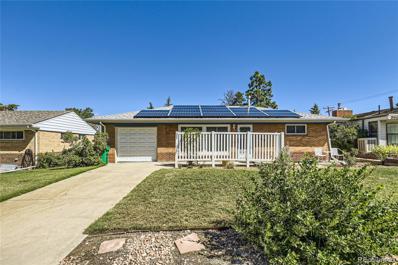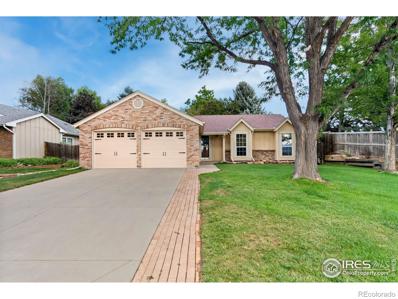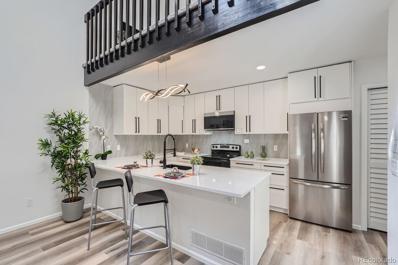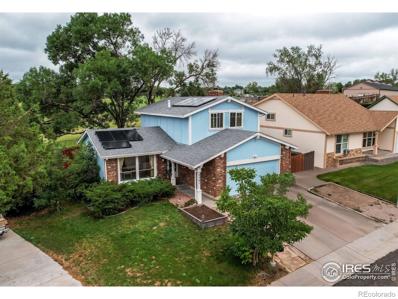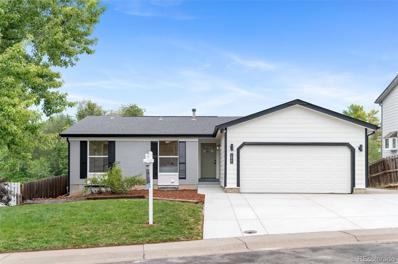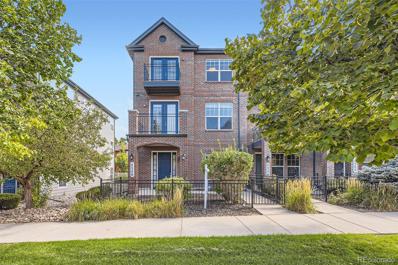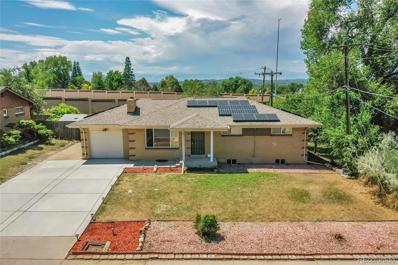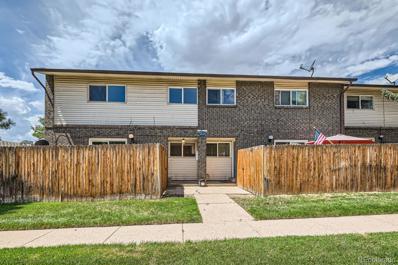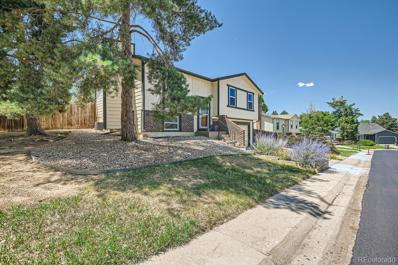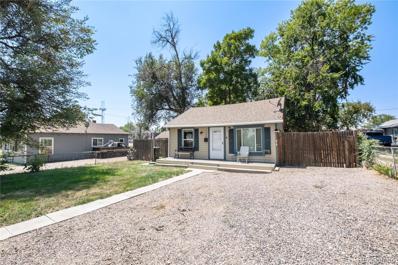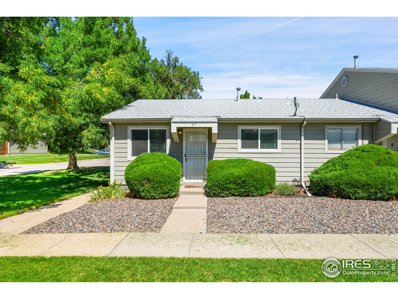Westminster CO Homes for Rent
- Type:
- Single Family
- Sq.Ft.:
- 2,504
- Status:
- Active
- Beds:
- 4
- Lot size:
- 0.18 Acres
- Year built:
- 1975
- Baths:
- 2.00
- MLS#:
- 2704528
- Subdivision:
- Walnut Grove
ADDITIONAL INFORMATION
Welcome to this charming ranch-style home offering a spacious layout with a finished basement and endless possibilities! The main level features a primary bedroom with an updated ensuite bathroom, two additional bedrooms, and a second full bathroom. Enjoy cozy evenings in the inviting living room with a beautiful gas fireplace or host gatherings in the formal dining room. Brand new carpet graces the entire main floor, adding to the home’s fresh feel. The convenient main-floor laundry ensures ease of living. Downstairs, the full basement expands your living area with a sizable bonus/rec room and a fourth non-conforming bedroom, perfect for guests or a home office. Create instant equity with the option to finish the brand-new bathroom, most of the supplies are provided. Step outside to the screened-in back porch, ideal for enjoying peaceful mornings or quiet evenings without the nuisance of bugs. Situated in a neighborhood with no HOA, this home gives you the freedom to make it truly your own. Nature lovers will appreciate being just one block from Kettner Lake, and Standley Lake close by for walking trails, boating, and breathtaking Colorado views. Plus, the home is ideally located for easy access to highways leading to Denver and Boulder. Enjoy nearby dining and shopping options just blocks away for the perfect blend of suburban tranquility and urban convenience.
- Type:
- Other
- Sq.Ft.:
- 1,250
- Status:
- Active
- Beds:
- 3
- Lot size:
- 0.06 Acres
- Year built:
- 2004
- Baths:
- 3.00
- MLS#:
- 5571150
- Subdivision:
- Harris Park Townhomes
ADDITIONAL INFORMATION
Welcome home to a fantastic townhouse in Harris Park and we just had an Interest rates Improvement! Using the set up we have interest is currently 1% below market on this program! Call for information! These townhomes are rarely on the market! This one has an attached garage and an extra parking space outside the garage! Walking up to the quiet covered front porch, you will enjoy a very serene area with a gazebo maintained by the HOA. Oh! And the HOA mows the grass, shovels the snow from sidewalks and clears the streets in the complex in the winter! Once you enter into this 2 story townhouse you will notice the laminate flooring in the living room and the brand new carpeting going upstairs. The main floor boasts, along with the living room, a dining room and a breakfast nook in the kitchen, there is also a half bath on this floor and inside entry into the 1 car garage. Easy to drive into the garage and put your groceries in the kitchen! Going back to the living room and upstairs you will find the primary suite and 2 other bedrooms. The laundry area is in the hall next to the other full bathroom. This splendid townhome has a new furnace in November of 2023, a new water heater in 2021, the roof was replaced in 2019 by the HOA and the HOA repaved the streets in the complex in 2019. This home is not a flip as the owner who bought it in 2016 still lives there. It does need a little TLC but is priced accordingly. No showings before 10 am on any day and showings must end at or before 6 in the evening. Please respect this time frame. Great deal before the holidays!
- Type:
- Townhouse
- Sq.Ft.:
- 1,250
- Status:
- Active
- Beds:
- 3
- Lot size:
- 0.06 Acres
- Year built:
- 2004
- Baths:
- 3.00
- MLS#:
- 5571150
- Subdivision:
- Harris Park Townhomes
ADDITIONAL INFORMATION
Welcome home to a fantastic townhouse in Harris Park and we just had an Interest rates Improvement! Using the set up we have interest is currently 1% below market on this program! Call for information! These townhomes are rarely on the market! This one has an attached garage and an extra parking space outside the garage! Walking up to the quiet covered front porch, you will enjoy a very serene area with a gazebo maintained by the HOA. Oh! And the HOA mows the grass, shovels the snow from sidewalks and clears the streets in the complex in the winter! Once you enter into this 2 story townhouse you will notice the laminate flooring in the living room and the brand new carpeting going upstairs. The main floor boasts, along with the living room, a dining room and a breakfast nook in the kitchen, there is also a half bath on this floor and inside entry into the 1 car garage. Easy to drive into the garage and put your groceries in the kitchen! Going back to the living room and upstairs you will find the primary suite and 2 other bedrooms. The laundry area is in the hall next to the other full bathroom. This splendid townhome has a new furnace in November of 2023, a new water heater in 2021, the roof was replaced in 2019 by the HOA and the HOA repaved the streets in the complex in 2019. This home is not a flip as the owner who bought it in 2016 still lives there. It does need a little TLC but is priced accordingly. No showings before 10 am on any day and showings must end at or before 6 in the evening. Please respect this time frame. Great deal before the holidays!
- Type:
- Condo
- Sq.Ft.:
- 1,056
- Status:
- Active
- Beds:
- 2
- Lot size:
- 0.06 Acres
- Year built:
- 1994
- Baths:
- 3.00
- MLS#:
- 2961278
- Subdivision:
- Autumn Chase Ii Condo
ADDITIONAL INFORMATION
Seller is offering a 2/1 BUY DOWN of your interest rate!!! $450 decrease in Mortgage Payment the 1st year, and a $231 decrease in year 2 of your mortgage payment. Plus - free refinance for no charge when interest rates drop! Come take a look at this beautifully updated home. Step inside to fresh paint, gorgeous new wood flooring, new light fixtures & a completely updated kitchen w/ new appliances. No popcorn ceilings! The vaulted ceilings upstairs create a bright and airy feel. The cozy living room, complete with a warm gas fireplace, is the perfect spot to unwind after a long day. With central air, you'll stay cool and comfortable all summer long. The updated bathrooms add a modern touch, and the small private backyard is ready for your personal touch—perfect for a garden, entertaining, or just relaxing outdoors. Shaded by large trees, this home feels like a peaceful retreat. There's even a storage closet on the back patio for all your gardening supplies or extra storage needs. Plus, you'll have two reserved parking spots conveniently located right in front. This condo is ready for you to move in and make it your own! Furnace - 2 yrs old, H2O heater - 1.5 yrs old, Newer A/C unit.
- Type:
- Townhouse
- Sq.Ft.:
- 1,242
- Status:
- Active
- Beds:
- 2
- Lot size:
- 0.08 Acres
- Year built:
- 1994
- Baths:
- 3.00
- MLS#:
- 3083790
- Subdivision:
- Cotton Creek
ADDITIONAL INFORMATION
Welcome to your new town home with mountain views in the highly desired Cotton Creek neighborhood! This spacious and sunny home features an open floorplan with high ceilings & large windows throughout, which compliment the interior colors of the upgraded carpet & interior wall paint. The oversized living room has room for a dinning table, which leads right into the newly remodeled eat-in kitchen with BRAND NEW matching stainless-steel appliances & beautiful white cabinetry! Adjacent to the kitchen is a guest bathroom, large pantry, convenient laundry area w/washer & dryer included (!) and quick access to the garage. Step outside the main floor and enjoy the unobstructed mountain views from recently poured concrete patio, surrounded by a large, fully-fenced private backyard! Upstairs you will find a generous sized primary bedroom which boasts a large walk-in-closet and full 5-piece bathroom offering a separate tub & shower. The second upstairs bedroom also has a large walk-in closet and full en-suite bathroom with elevated views of the mountains while lying in bed! The location can't be beat as it's very close to HWY 36 and I-25 for Denver/Boulder commuters while being just minutes away from Cotton Creek Park, Front Range Community College, Big Dry Creek Trail System and Open Space, Westminster Recreation Center, Westminster Promenade, shopping, restaurants, retail & more! The home recently passed a pre-listing home inspection with no major issues to note so this meticulously maintained HOA property is ready to sell! ***SELLER IS OFFERING A "2-1 RATE BUY-DOWN" CONCESSION OR A FLAT CASH CONCESSION, WHICH BUYER CAN USE TO LOWER THE RATE OR COVER CLOSING COSTS!!!***
- Type:
- Single Family
- Sq.Ft.:
- 1,562
- Status:
- Active
- Beds:
- 4
- Lot size:
- 0.24 Acres
- Year built:
- 1978
- Baths:
- 3.00
- MLS#:
- 2532343
- Subdivision:
- Cotton Creek
ADDITIONAL INFORMATION
Welcome to your dream home in the heart of Westminster, Colorado! This beautifully updated single-family residence offers a perfect blend of modern comfort and classic charm, situated on an expansive 10,425 sq ft lot in the sought-after Cotton Creek Subdivision. Enjoy 4 generously sized bedrooms and 2.5 bathrooms, providing ample space for both relaxation and entertainment. The thoughtfully designed layout ensures privacy and convenience for the whole family. Recent renovations enhance the home’s appeal with contemporary finishes and upgrades throughout. The heart of the home features a modern kitchen with updated cabinetry and stainless steel appliances. It’s perfect for cooking up family meals or hosting friends. Large windows flood the space with natural light, creating a warm and welcoming atmosphere. Step outside into your private oasis. The fully fenced backyard is ideal for children to play, pets to roam, or for enjoying summer barbecues on the patio. The home is nestled in a friendly neighborhood known for its well-maintained streets and welcoming atmosphere. Enjoy the benefits of a close-knit community while being conveniently located near schools, parks, shopping, and dining options. This move-in-ready gem combines comfort, style, and a fantastic location. Don’t miss the opportunity to make this stunning home your own. Schedule a tour today and discover all that this remarkable property has to offer!
- Type:
- Townhouse
- Sq.Ft.:
- 1,491
- Status:
- Active
- Beds:
- 2
- Lot size:
- 0.08 Acres
- Year built:
- 2024
- Baths:
- 2.00
- MLS#:
- 4239884
- Subdivision:
- Midtown
ADDITIONAL INFORMATION
Brand-New, Ranch townhome scheduled for January 2025 move-in! Welcome to the Horizon Townhome Collection @ Midtown! This end unit Ranch Style 2 Bdrm / 2 Bth townhome offers private fenced in patio. Enjoy the trails and open space in the adjacent 20 acre park. This open concept town home offers 9' ceilings, Kitchen and Great room with an ample sized eat-at island, & flexible dining & seating areas welcome friends and family to enjoy a meal and/or a sporting game of choice! Don't forget about the storage, oversize garage & energy features including high efficiency furnace & tankless H20 heater. Whether this is your full-time, part-time or investment home capture this opportunity to purchase brand new in this beautiful community surrounded by open space, trails, parks as well convenient access to I-76, Boulder Turnpike and I-25. Just 5 miles to Downtown Denver.
- Type:
- Condo
- Sq.Ft.:
- 2,399
- Status:
- Active
- Beds:
- 2
- Lot size:
- 0.03 Acres
- Year built:
- 1996
- Baths:
- 4.00
- MLS#:
- 6253190
- Subdivision:
- Villages At Horizon Pointe Condos
ADDITIONAL INFORMATION
Welcome to your new home! Step inside and be greeted by a bright and airy living room with vaulted ceilings and an abundance of natural light. Cozy up to the fireplace on chilly winter evenings, creating the perfect space for relaxation. The open layout seamlessly connects the living room to the dining area and kitchen, ideal for entertaining family and friends. Upstairs, you'll find the spacious primary suite, complete with a luxurious five-piece bathroom and a large walk-in closet. The second bedroom also features vaulted ceilings and its own private en-suite bathroom, offering comfort and privacy. The expansive basement offers endless possibilities – whether you want a second living room, a home office, a gym, or even an additional bedroom. The space is versatile and includes a full bathroom, giving you plenty of flexibility. The living room and upstairs have been updated with brand-new carpet, making the home feel fresh and inviting. Outside, enjoy your private balcony that overlooks open space with walking and biking trails along Big Dry Creek, leading west to Standley Lake. Don’t miss this opportunity to own a home with so much to offer!
- Type:
- Condo
- Sq.Ft.:
- 1,100
- Status:
- Active
- Beds:
- 2
- Year built:
- 1984
- Baths:
- 2.00
- MLS#:
- 3840904
- Subdivision:
- Standley Shores Condos
ADDITIONAL INFORMATION
This immaculate condo has it all, including a desirable location. As you step inside, you'll be greeted by a warm and inviting living room, bathed in natural light thanks to the recently replaced windows & sliding doors. The gas fireplace, creates a cozy ambiance perfect for relaxing evenings. Adjacent to the living room, you'll find a dining area featuring a stylish butcher block bar counter, ideal for casual meals or entertaining guests. The kitchen is a chef's dream, boasting quartz countertops, soft-close cabinets with crown molding, slate appliances including a gas stove, and a granite composite single basin sink. A convenient pantry and laundry area provide ample storage space for your culinary needs. On either side of the condo you will discover two generously sized bedrooms, each equipped with ceiling fans for added comfort. The primary suite offers a walk-in closet for your wardrobe essentials. Both bathrooms are refreshingly updated. Outside, you'll find beautifully landscaped garden beds in both the front and back yards, providing a peaceful outdoor retreat. The single-car garage offers secure parking for your vehicle & protection from storms. No cosmetic updates are needed, and no stairs as well. This truly move-in ready condo offers the perfect blend of modern comfort and convenience, making it an ideal home.
- Type:
- Single Family
- Sq.Ft.:
- 1,386
- Status:
- Active
- Beds:
- 3
- Lot size:
- 0.14 Acres
- Year built:
- 1987
- Baths:
- 2.00
- MLS#:
- 6499040
- Subdivision:
- Stratford Lakes
ADDITIONAL INFORMATION
Single family home with 3 beds, 2 baths, and 2 car attached garage for 525K! 11530 Hooker Street is a 1986 build in a great location in Stratford Lakes, with the community pool, tennis courts, and club house just a block away. This home is on one of the bigger lots in the area (6,000sf), and includes a large, fenced in back yard. Standout features include concrete tile roof, stucco exterior, skylights, new interior paint, stainless appliances, washer/dryer, new radon mitigation system, central air, gas fireplace, vaulted ceilings, and a nicely sized primary suite. The same home across the street but on a much smaller lot sold earlier this year for 600K. Don't miss this opportunity!
- Type:
- Single Family
- Sq.Ft.:
- 1,620
- Status:
- Active
- Beds:
- 3
- Lot size:
- 0.37 Acres
- Year built:
- 1960
- Baths:
- 2.00
- MLS#:
- 2212091
- Subdivision:
- Harris Park
ADDITIONAL INFORMATION
Listing price includes both sides of the Duplex which features an incredible oversized lot behind the duplex, large driveway, and shared sunroom connecting the two sides. This property presents an incredible investment opportunity with income potential.
- Type:
- Single Family
- Sq.Ft.:
- 1,795
- Status:
- Active
- Beds:
- 3
- Lot size:
- 0.08 Acres
- Year built:
- 2004
- Baths:
- 3.00
- MLS#:
- 8438822
- Subdivision:
- Bradburn
ADDITIONAL INFORMATION
Welcome to Bradburn - a neighborhood that literally offers it all! And Welcome to 4363 W 118th Way - a 3 bedroom, 3 bath home on a quaint, tree lined street. The inviting covered front porch will immediately make all who visit feel right at home. Entering the home you are greeted by an entryway and dining room surrounded in light and bright windows! A gas fireplace and hardwood floors anchor and elevate the living space that's open to the updated kitchen featuring quartz countertops and stainless steel appliances. This home has a rare main floor primary bedroom suite complete with five piece bath and a walk-in closet. Upstairs you will find two additional spacious bedrooms that share a full bathroom. Enjoy an evening glass of wine or a morning cup of coffee on the private back deck with a courtyard setting. Bradburn is an Urban Walkable neighborhood that offers a pool, clubhouse, gardens, trails, tennis and basketball courts. A short .2 mile distance has you arriving at Whole Foods, 5280 Burger Bar or Fuzzy's Tacos (just to name a few) within the immediate area. Surrounding businesses in the Sheridan and 120th corridor include fitness centers, specialty retail stores, health and beauty boutiques, and many more dining options. Students taking courses at Front Range Community College and attending The Academy of Charter Schools will be thrilled over the close proximity for the 'commute'. Conveniently located between Boulder and Denver means a quick trip along Hwy 36 whether it be for work, date nights or to catch a game. You don't want to miss your chance to see this fantastic home in multi-generational Bradburn! Investment Opportunity or 1031 Exchange - Sellers have been renting this home for $3200/month. 1/0 LENDER PAID RATE BUY DOWN BEING OFFERED BY PREFERRED LENDER!
$1,035,000
7345 W 94th Avenue Westminster, CO 80021
- Type:
- Single Family
- Sq.Ft.:
- 4,959
- Status:
- Active
- Beds:
- 5
- Lot size:
- 0.38 Acres
- Year built:
- 2002
- Baths:
- 5.00
- MLS#:
- IR1017604
- Subdivision:
- Asbury Park
ADDITIONAL INFORMATION
Sprawling home located in the small subdivision of Asbury Park. Theater room in walkout basement w/projector, pool table & wet bar w/mini fridge & microwave - great for entertaining. Hot tub located in large private backyard on TREX deck w/built-in propane fire pit. Home utility sink in the mudroom. Roof replaced in 2024, hot water heaters replaced 2024, new LVP flooring & carpet in 2023. SS appliances w/a double wall oven (one convection), prep sink in island, under cabinet lighting in kitchen, central vac system. Dining room has pocket doors to kitchen and living room. Primary bedroom has a balcony with French doors, a sitting area with a double sided gas fireplace, 2 walk-in closets and a soaking tub in the primary bath.
- Type:
- Townhouse
- Sq.Ft.:
- 1,827
- Status:
- Active
- Beds:
- 2
- Year built:
- 1998
- Baths:
- 3.00
- MLS#:
- 4990798
- Subdivision:
- Northpark
ADDITIONAL INFORMATION
Welcome to 10129 Grove Court in highly sought Northpark!. Generously laid out within 2561 sq ft, this beautiful 2 bedroom 3 bath Townhome flows well from room to room and is move-in ready. Upon entering the vaulted ceiling provides a feeling of openness and comfort. The Main floor features a Living room with a double sided gas Fireplace, a ½ bath, Dining room, Kitchen, access to the front Patio, and Laundry. The Open concept is inviting and the living room is the perfect place to relax with a large window and cozy fireplace. From the living room you enter the Dining room and Kitchen area. The Dining room includes the fireplace and access to the front patio. Plenty of storage is found in the well planned Kitchen which features granite, stainless appliances and ample counter space. The Laundry room is roomy with storage and leads to the Oversized 2 car attached garage. On the upper level you’ll find a spacious Loft area for an office, crafts, playroom or 3rd bedroom. A 5 piece ensuite Primary bath highlights the bedroom and a full bath serves both the 2nd bedroom and loft. Need more space? The basement is full size and and ready for your imagination! The front patio is a great area for grilling and enjoying the outdoors. Northpark is a fantastic community which maintains the exteriors, grounds and and also includes amenities such as a swimming pool, pickleball / tennis courts and areas for walking. Located centrally between several shopping areas, eateries, and highways it is easy to get where you need to be. Don’t miss this great opportunity! Call for a showing today Information provided herein is from sources deemed reliable but not guaranteed and is provided without the intention that any buyer rely upon it. Listing Broker takes no responsibility for its accuracy and all information must be independently verified by buyers.
- Type:
- Single Family
- Sq.Ft.:
- 2,148
- Status:
- Active
- Beds:
- 4
- Lot size:
- 0.19 Acres
- Year built:
- 1954
- Baths:
- 2.00
- MLS#:
- 2904446
- Subdivision:
- Shaw Heights
ADDITIONAL INFORMATION
This charming 4-bedroom, 2-bathroom brick home is located in the quiet Shaw Heights neighborhood of Westminster. The main level features a dining room, kitchen, two bedrooms, a bathroom and a large, permitted living room addition featuring tons of natural light, a cozy fireplace, mini split and easy access to the backyard. Garden beds, bird feeders, and a covered patio offer ample space for outdoor entertaining and relaxation. Additionally, the finished basement includes two bedrooms and a bathroom, with laundry and a family room or flex space. Improvements include newer windows, newer bathroom vanity, and owned solar panels with a transferable purchase agreement to keep utility costs low. This home offers not only comfort and style but also convenience with nearby shopping, and easy access to Highway 36 for trips to Boulder or Denver. Great neighbors, southern exposure and an oversized one-car garage with extra storage make this home an opportunity not to be missed. **This property qualifies for up to 2% or $9,500 in lender credits through the Community Reinvestment Act (CRA), regardless of income! Both Key Bank and Sunflower Bank are participating in this program. These funds may be used towards Closing Costs, Pre-paids or Buy-down. This program is approved for 2nd homes and investment property financing as well.***
- Type:
- Single Family
- Sq.Ft.:
- 1,609
- Status:
- Active
- Beds:
- 3
- Lot size:
- 0.18 Acres
- Year built:
- 1986
- Baths:
- 2.00
- MLS#:
- IR1016992
- Subdivision:
- Northpark
ADDITIONAL INFORMATION
Extremely Rare Ranch-Style Home in the Coveted Northpark Community! Welcome to one of only two of this ranch-style home in the entire Northpark community, offering a unique opportunity to own a truly special property. This stunning home features Quartz countertops throughout, newer appliances that perfectly blend modern convenience with classic charm, and a newer roof. The Northpark community offers an unmatched lifestyle with amenities for everyone. Enjoy leisurely days at the community swimming pool, or stay active on the tennis and pickleball courts. Green belts and parks surround the area, providing the perfect backdrop for outdoor activities. This is more than just a home-it's a rare find in a community that has it all. Don't miss your chance to own a piece of Northpark's best-kept secret!
- Type:
- Condo
- Sq.Ft.:
- 1,254
- Status:
- Active
- Beds:
- 3
- Year built:
- 1984
- Baths:
- 2.00
- MLS#:
- 7949004
- Subdivision:
- Meadows Timberlake
ADDITIONAL INFORMATION
BEAUTIFUL TURN-KEY PROPERTY UNDER 400K!!! GREAT VALUE! Welcome home to your beautifully remodeled, two-story condo where modern living meets high-end finishes. This open floorplan boasts 3 bedrooms, 2 bathrooms and a full basement. Enter into the inviting living room bathed in natural light from vaulted ceilings and skylights, creating a bright and airy atmosphere. Cozy up by the wood burning fireplace or enjoy the private deck—perfect for grilling, entertaining or relaxing in the fenced outdoor area. The kitchen is a chef’s dream with brand-new appliances, sleek white modern cabinets, quartz countertops and an oversized tile backsplash. Highlights include designer lighting, a chef’s faucet, and sizable pantry. Convenient countertop seating is ideal for casual dining or entertaining guests. The main level bedroom features a nearby full bathroom and offers additional versatility as a potential office or formal dining room. Soak in the bathtub or unwind under the rainfall shower. Upstairs, the luxurious primary suite includes a floating vanity, beautiful white shower tile and modern fixtures, complemented by an oversized bedroom that invites a retreat like experience. Relax and catch your favorite shows in the spacious loft with grand ceiling fan overlooking the main level. The basement includes a serene finished bedroom and an unfinished rec room with laundry, providing ample storage and future expansion opportunities. The rough in plumbing allows for a future full bathroom. This move-in-ready condo is meticulously updated with fresh paint, new vinyl plank flooring, upgraded carpet and crisp lighting. Located conveniently near I-25, RTD commuter routes, restaurants, shopping, and Adams 12 Five Star Schools, this condo combines contemporary style with unbeatable convenience. Embrace low-maintenance condo living and enjoy the many comforts of your new home.
- Type:
- Single Family
- Sq.Ft.:
- 2,142
- Status:
- Active
- Beds:
- 3
- Lot size:
- 0.17 Acres
- Year built:
- 1976
- Baths:
- 3.00
- MLS#:
- IR1018028
- Subdivision:
- Cotton Creek
ADDITIONAL INFORMATION
Welcome home to this comfortable home backing to the Legacy Ridge golf course, conveniently and quietly situated on a cul de sac . There aren't very many homes that back to the golf course in this price range! With a brand new furnace and A/C , some remodeled bathrooms, mostly wood floors , and new interior paint, it's ready for your personalized touches to create the environment just for you! Open living spaces on the main level flow into the kitchen, featuring a large format tiled floor and beautiful fireplace to create cozy memories by the fire . Upstairs the primary suite bath has been recently remodeled to accompany the sunny primary bedroom . Two additional bedrooms and a shared bath complete the upstairs . The basement can be used for a bedroom and add a bath to create a suite, or use the space as a flex space, whatever suits your needs! Outdoor you'll find beautiful mature trees and a serene open space feel with golf course beyond .
- Type:
- Single Family
- Sq.Ft.:
- 2,104
- Status:
- Active
- Beds:
- 3
- Lot size:
- 0.14 Acres
- Year built:
- 1977
- Baths:
- 4.00
- MLS#:
- 3407077
- Subdivision:
- Cotton Creek
ADDITIONAL INFORMATION
Stunning Cotton Creek remodel with mother-in-law suite basement set up! The property backs to a green belt showcasing a walk out basement with second kitchen (fridge, dishwasher, sink, and microwave) and separate entrance perfect for multigenerational living, house hacking with roommates, or short-term rentals! This newly renovated home boasts an incredible raised deck overlooking the green belt, mother-in-law suite basement set up, open floor-plan, white shaker cabinets, stainless steel appliances, quartz countertops, 2 car garage, and an additional 1 car garage accessed from the back of the home great for storing additional equipment and toys. Updates include the two kitchens, new electrical service panel and meter, bathrooms, concrete driveway, exterior trex deck, flooring, interior and exterior paint, light fixtures, insulation in the basement, doors, windows, and HVAC. Don't miss out on this incredible opportunity to own a unique home in an unbeatable location!
- Type:
- Townhouse
- Sq.Ft.:
- 2,436
- Status:
- Active
- Beds:
- 3
- Year built:
- 2006
- Baths:
- 4.00
- MLS#:
- 4936501
- Subdivision:
- Bradburn Subdivision
ADDITIONAL INFORMATION
Welcome to your dream home in Westminster! This stunning end unit townhouse features 3 spacious bedrooms and 4 updated bathrooms, offering both luxury and practicality. Enjoy the added benefit of three private balconies, perfect for relaxing or entertaining while soaking in the abundant natural light. The open-concept living area is designed for both comfort and functionality, making it ideal for everyday living or hosting gatherings. Residents will appreciate the fantastic community amenities, including a refreshing pool and a well-appointed clubhouse, perfect for leisure and socializing. Located in a prime area of Westminster, this townhouse provides easy access to local shops, dining, parks, and major highways, enhancing both convenience and lifestyle. With its extra privacy as an end unit and the perfect blend of modern luxury and vibrant community living, this property is truly a must-see. Schedule a tour today to experience everything this exceptional townhouse has to offer!
- Type:
- Single Family
- Sq.Ft.:
- 2,308
- Status:
- Active
- Beds:
- 7
- Lot size:
- 0.22 Acres
- Year built:
- 1958
- Baths:
- 3.00
- MLS#:
- 3656567
- Subdivision:
- Shaw Heights
ADDITIONAL INFORMATION
Buyer changed mind. Welcome to this updated 7-bedroom, 3-bathroom corner lot home!! With 2,308 finished square feet of living space and a spacious backyard, this home offers a contemporary lifestyle. The updated kitchen features stainless steel appliances and quartz countertops. Whole house was covered with water-resistant LPV flooring. Spacious sun room is enclosed and covered. Two sheds in the backyard are perfect for yard tools. Close to restaurants, shopping, parks, and trails. Easy access to Highway 36. Buyer has to assume current solar lease with Sunrun Solar. Solar has 36 panels and 23 years of lease left, monthly lease fee is $130.24. Also this property qualifies for a $5,000 Closing Cost Incentive offered by KeyBank. Please contact Lisa Muilenburg @ 303-669-1490 or [email protected] for more details.
- Type:
- Townhouse
- Sq.Ft.:
- 884
- Status:
- Active
- Beds:
- 2
- Lot size:
- 0.02 Acres
- Year built:
- 1973
- Baths:
- 2.00
- MLS#:
- 4020145
- Subdivision:
- Westminster Homes
ADDITIONAL INFORMATION
SELLER WILL PAY THE FIRST YEAR OF HOA DUES!!!! Welcome to your new home! This charming end-unit townhome offers 2 bedrooms and 2 bathrooms, featuring fresh paint and new flooring throughout. Relax on your private patio or take a leisurely stroll around Lake Arbor. Enjoy the convenience of nearby shopping and a quick 20-minute commute to downtown Denver. Experience the serenity of a quiet, friendly neighborhood with all the amenities you need just minutes away. Don’t miss this opportunity—make this delightful townhome yours today! SELLER IS ALSO INCLUDING A ONE YEAR HOME WARRANTY with this purchase, to a primary home buyer! This property qualifies for Vectra Bank’s CRA Affordable Housing Product with no income restrictions. Mortgage has NO PMI and typically a reduced 30 year fixed rate. First time homebuyer NOT required for this program. (Buyer to Verify qualifications and program with Vectra Bank) Dishwasher being installed prior to closing!
- Type:
- Single Family
- Sq.Ft.:
- 1,506
- Status:
- Active
- Beds:
- 3
- Lot size:
- 0.14 Acres
- Year built:
- 1976
- Baths:
- 2.00
- MLS#:
- 5481336
- Subdivision:
- Cotton Creek
ADDITIONAL INFORMATION
This home is still available...because it's waiting for YOU! Don't let it slip away. Charming Cotton Creek Corner Lot Home in Westminster. Take advantage of this incredible price cut on a beautifully maintained home in the highly sought-after Cotton Creek neighborhood! This inviting 3-bedroom, 2-bath property sits on a spacious corner lot and offers the perfect blend of comfort and convenience. The expansive backyard is your private retreat, complete with a reinforced covered deck—perfect for relaxing summer evenings—overlooking a delightful apple and crabapple tree. The garden is thoughtfully landscaped with drought-resistant plants like lavender, mint, and strawberries, with plenty of room for RV parking, a sandbox, or raised garden beds—ideal for outdoor enthusiasts and green thumbs alike. Step inside to discover a light-filled main level featuring original hardwood floors, complemented by laminate and tile throughout. The cozy, finished basement expands your living space and features a wood-burning fireplace, full bath, and laundry area—perfect for movie nights, guest accommodations, or a home office. The oversized 2-car garage includes a workbench, refrigerator, and ample storage space for all your needs. Located just steps from Cotton Creek Elementary, this home boasts peek-a-boo mountain views and easy access to highways, shopping, dining, and outdoor recreation. With recent updates including a new roof, water heater, stainless steel appliances, windows, and washer/dryer, you can move in with peace of mind and start enjoying your home right away. This Cotton Creek gem won’t last long at this reduced price! Schedule your tour today before it's gone.
- Type:
- Single Family
- Sq.Ft.:
- 600
- Status:
- Active
- Beds:
- 1
- Lot size:
- 0.2 Acres
- Year built:
- 1912
- Baths:
- 1.00
- MLS#:
- 7560572
- Subdivision:
- Harris Park
ADDITIONAL INFORMATION
Welcome to 7225 Newton Street, a unique opportunity to own a cozy 1-bedroom, 1-bathroom home with tremendous potential. Nestled in a vibrant Enterprise Zone, this property sits on a spacious lot that offers plenty of room for imagination and transformation. Great location with easy access to local amenities. The generous lot size allows for various possibilities, whether you’re looking to renovate or expand. Charming layout with a comfortable bedroom and full bathroom. Don’t miss out on this exciting opportunity!
- Type:
- Other
- Sq.Ft.:
- 800
- Status:
- Active
- Beds:
- 2
- Lot size:
- 0.18 Acres
- Year built:
- 1974
- Baths:
- 1.00
- MLS#:
- 1015699
- Subdivision:
- Madison Hill
ADDITIONAL INFORMATION
Discover the charm of this beautifully updated 2-bedroom, 1-bathroom end unit home, thoughtfully designed for both comfort and style. Located in a peaceful community, this home provides a perfect escape from daily life's stresses. With updated flooring and newer kitchen appliances and sink, this home is ready for you to move in and enjoy.You'll love the convenience of being close to the upcoming Trader Joe's at 92nd and Sheridan, as well as various shopping centers and outstanding restaurants that cater to all your needs and culinary preferences. Excellent highway access ensures easy commutes to both Denver and Boulder, making it an ideal base for work, exploring city life, or enjoying Colorado's natural beauty.The community itself offers a tranquil environment with well-maintained surroundings, beautifully landscaped areas, and friendly neighbors. This property promises a harmonious blend of modern updates and serene living, offering a lifestyle of comfort and convenience. HOA covers Trash, water, swear, landscaping.
Andrea Conner, Colorado License # ER.100067447, Xome Inc., License #EC100044283, [email protected], 844-400-9663, 750 State Highway 121 Bypass, Suite 100, Lewisville, TX 75067

Listings courtesy of REcolorado as distributed by MLS GRID. Based on information submitted to the MLS GRID as of {{last updated}}. All data is obtained from various sources and may not have been verified by broker or MLS GRID. Supplied Open House Information is subject to change without notice. All information should be independently reviewed and verified for accuracy. Properties may or may not be listed by the office/agent presenting the information. Properties displayed may be listed or sold by various participants in the MLS. The content relating to real estate for sale in this Web site comes in part from the Internet Data eXchange (“IDX”) program of METROLIST, INC., DBA RECOLORADO® Real estate listings held by brokers other than this broker are marked with the IDX Logo. This information is being provided for the consumers’ personal, non-commercial use and may not be used for any other purpose. All information subject to change and should be independently verified. © 2024 METROLIST, INC., DBA RECOLORADO® – All Rights Reserved Click Here to view Full REcolorado Disclaimer
| Listing information is provided exclusively for consumers' personal, non-commercial use and may not be used for any purpose other than to identify prospective properties consumers may be interested in purchasing. Information source: Information and Real Estate Services, LLC. Provided for limited non-commercial use only under IRES Rules. © Copyright IRES |
Westminster Real Estate
The median home value in Westminster, CO is $559,950. This is higher than the county median home value of $476,700. The national median home value is $338,100. The average price of homes sold in Westminster, CO is $559,950. Approximately 61.83% of Westminster homes are owned, compared to 34.1% rented, while 4.07% are vacant. Westminster real estate listings include condos, townhomes, and single family homes for sale. Commercial properties are also available. If you see a property you’re interested in, contact a Westminster real estate agent to arrange a tour today!
Westminster, Colorado has a population of 115,535. Westminster is less family-centric than the surrounding county with 30.33% of the households containing married families with children. The county average for households married with children is 36.8%.
The median household income in Westminster, Colorado is $80,355. The median household income for the surrounding county is $78,304 compared to the national median of $69,021. The median age of people living in Westminster is 37.6 years.
Westminster Weather
The average high temperature in July is 89.5 degrees, with an average low temperature in January of 18.4 degrees. The average rainfall is approximately 16.9 inches per year, with 63.8 inches of snow per year.
