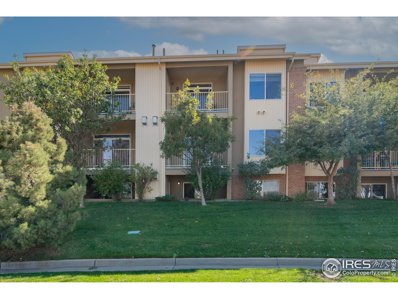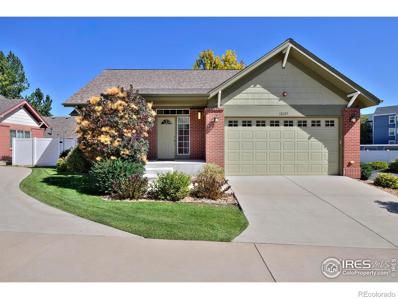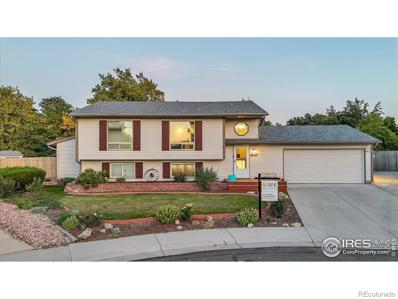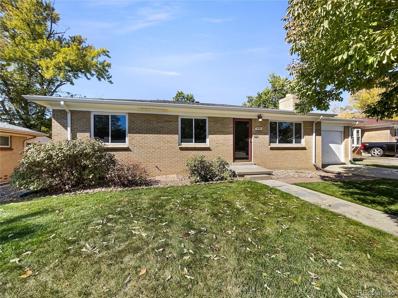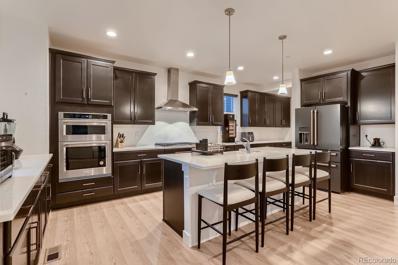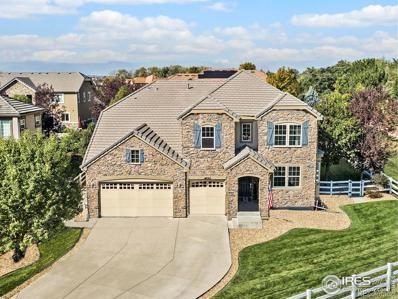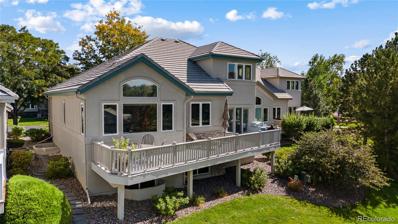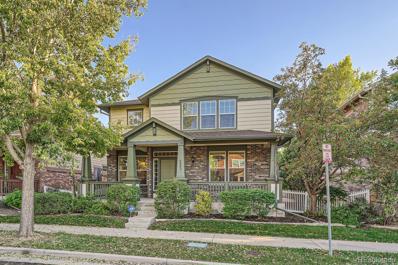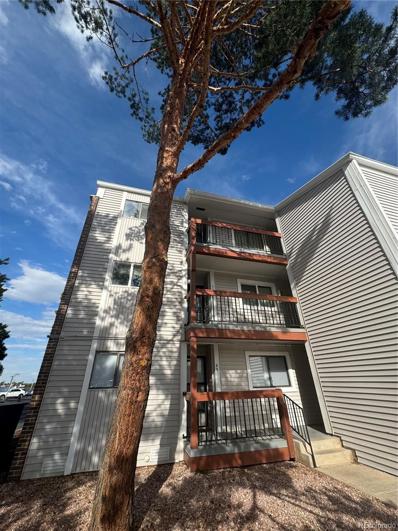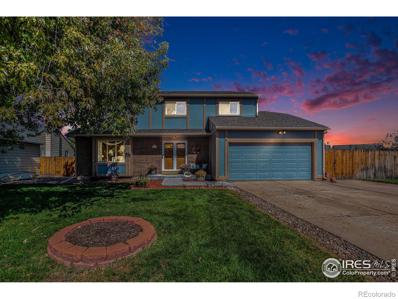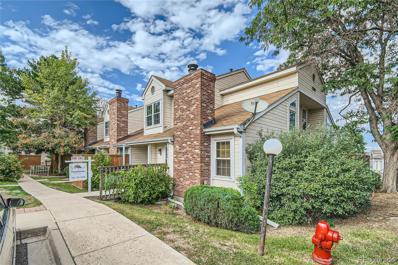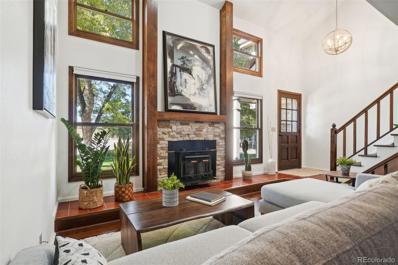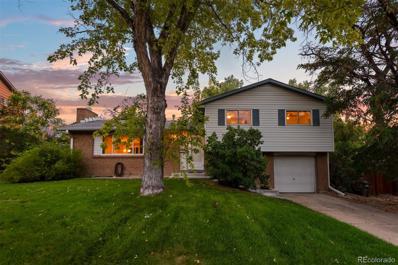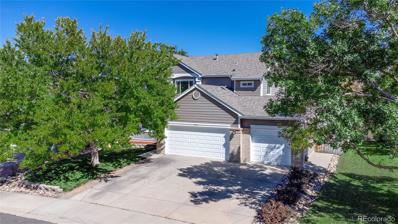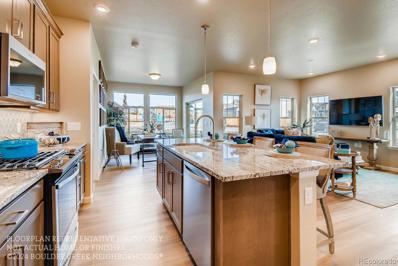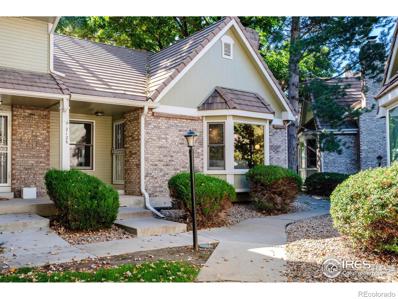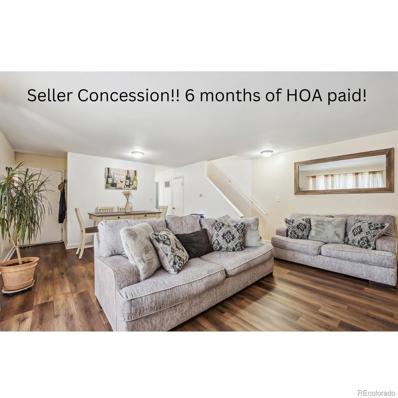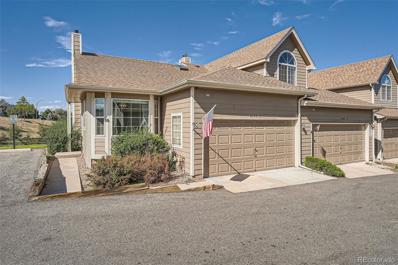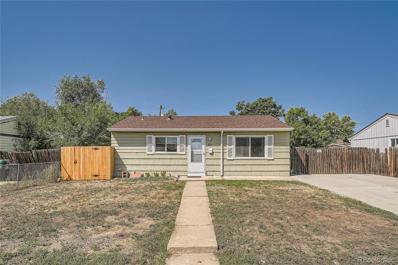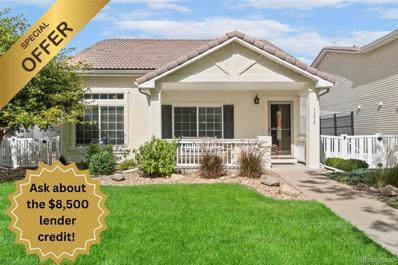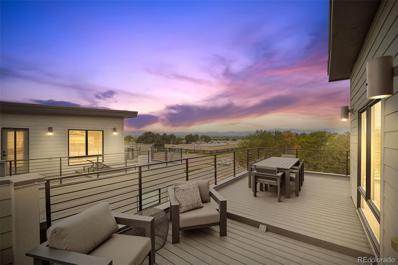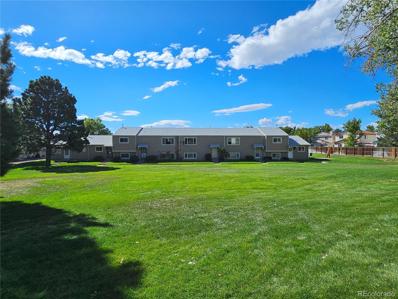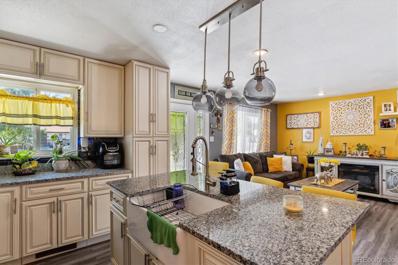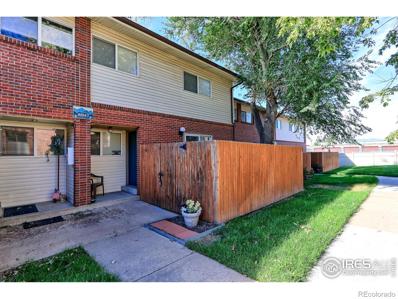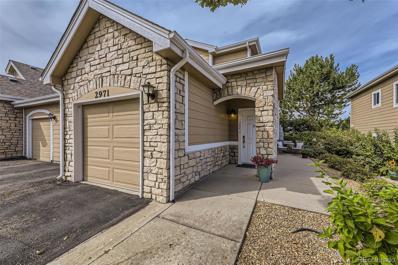Westminster CO Homes for Rent
- Type:
- Other
- Sq.Ft.:
- 998
- Status:
- Active
- Beds:
- 2
- Year built:
- 2004
- Baths:
- 2.00
- MLS#:
- 1020016
- Subdivision:
- Prospectors Point
ADDITIONAL INFORMATION
WELL MAINTAINED CONDO! Located close to I-25 and within a quick commute to Denver or Boulder, this well cared for condo offers 2 good sized bedrooms and ample living space. Adorned with crown molding and a cozy fireplace, this living room will be the perfect place to relax or entertain. Also features a balcony and garage. Priced to sell!
- Type:
- Single Family
- Sq.Ft.:
- 1,858
- Status:
- Active
- Beds:
- 3
- Lot size:
- 0.12 Acres
- Year built:
- 2015
- Baths:
- 3.00
- MLS#:
- IR1019795
- Subdivision:
- Cedar Bridge
ADDITIONAL INFORMATION
Beautifully remodeled patio home with fantastic open floorplan. Light and bright with vaulted ceilings and LVP flooring throughout the first floor. Kitchen with white cabinets and stainless steel appliances is open to living room and features huge island with gorgeous Quartz countertops. Sliding doors open to enclosed patio area for you to enjoy your morning coffee. Main floor primary suite includes stunning 5 piece bathroom with freestanding tub and walk in closet. Laundry has also been moved to main level to make life easier. Wood stairs lead up to two spacious secondary bedrooms and shared bathroom. Full unfinished basement with rough in could be finished to make this house over 3000 square feet. Close to shopping, coffee shop and easy access to major highways, this turn-key home is ready for you.
- Type:
- Single Family
- Sq.Ft.:
- 1,858
- Status:
- Active
- Beds:
- 3
- Lot size:
- 0.35 Acres
- Year built:
- 1977
- Baths:
- 2.00
- MLS#:
- IR1019843
- Subdivision:
- Sunstream Flg # 1
ADDITIONAL INFORMATION
Seller's offering interest rate Buy down! Welcome to Westminster! This 3-bed, 2-bath home is situated on an incredible lot, perfect for anyone seeking a pool, a large yard with a garden, ample storage/workshop space, and endless entertainment options. The expansive lot is truly the standout feature of this property, featuring a bocce ball court, a horseshoe pit, and concrete curbing to define the beautifully landscaped areas. A charming gazebo sits atop a spacious composite deck, offering the perfect spot for outdoor relaxation. The home also boasts energy efficiency with its solar panels. Inside, you'll find a custom kitchen with a spacious island, an impressive custom light fixture, and a bar area beverage refrigerator. Trash compactor and freezer are added touches. In-wall speakers make it ideal for entertaining! The light-filled living room features a cozy electric fireplace. The large primary bedroom includes a walk-in closet and main bath has heated floors, while the additional upstairs bedroom can be used as an office or activity room. The fully equipped downstairs space has a bar area, additional bedroom and home theater set up, with plenty of room to expand into whatever you envision. The attached 2-car garage is large and the home includes additional storage that could be transformed into anything you desire. With updated electrical, sprinkler system, a newer roof, and a recently replaced garage door, the home's systems are in great shape. Don't miss out on this entertainer's dream!
Open House:
Thursday, 11/28 8:00-7:00PM
- Type:
- Single Family
- Sq.Ft.:
- 1,016
- Status:
- Active
- Beds:
- 3
- Lot size:
- 0.27 Acres
- Year built:
- 1958
- Baths:
- 1.00
- MLS#:
- 9869382
- Subdivision:
- Les Lea Manors
ADDITIONAL INFORMATION
Seller may consider buyer concessions if made in an offer. Welcome to this stunning home that exudes modern elegance. The inviting living area features a cozy fireplace and new flooring throughout, creating a warm atmosphere. Freshly painted in a neutral color scheme, the interior offers a perfect canvas for your personal touches. The kitchen is a chef's dream, complete with all-new stainless steel appliances. Step outside to a covered patio overlooking a private, fenced backyard—ideal for relaxation and entertaining. This home beautifully blends style and comfort, just waiting for you to make it your own!
- Type:
- Single Family
- Sq.Ft.:
- 2,835
- Status:
- Active
- Beds:
- 4
- Lot size:
- 0.17 Acres
- Year built:
- 2022
- Baths:
- 3.00
- MLS#:
- 9503435
- Subdivision:
- Tanglewood
ADDITIONAL INFORMATION
This beautifully designed 4-bedroom, 2.5-bath home, built just 2 years ago, offers modern living with breathtaking mountain views. Situated in a prime location, this home boasts an open-concept floor plan with a spacious kitchen featuring a large island, sleek custom cabinetry, a gas stove, and stainless steel appliances—ideal for both daily living and entertaining. The bright, airy living and dining spaces lead to a generous deck overlooking a well-maintained backyard, perfect for outdoor enjoyment. Upstairs, you'll find four spacious bedrooms, including a luxurious primary suite with an en-suite bath, complete with a large walk-in shower and double vanities. The bonus room on the main level can easily be converted into an office or playroom, providing additional flexibility. The home also includes an unfinished basement, offering ample opportunity to customize the space to fit your needs. Enjoy peaceful evenings on the deck or take advantage of the nearby trails for an active lifestyle. With its prime location, modern amenities, and stunning mountain backdrop, this home is a true gem and ready to welcome its new owners.
$1,425,000
14365 Navajo Street Westminster, CO 80023
- Type:
- Single Family
- Sq.Ft.:
- 4,420
- Status:
- Active
- Beds:
- 6
- Lot size:
- 0.25 Acres
- Year built:
- 2011
- Baths:
- 5.00
- MLS#:
- IR1019776
- Subdivision:
- Huntington Trails
ADDITIONAL INFORMATION
Welcome to 14365 Navajo St, a remarkable 6-bedroom, 5-bathroom home, with a total of 5,528 sq ft - 4,420 finished - on a .24 acre lot, nestled in the desirable Huntington Trails Subdivision. With sparse neighboring properties and plenty of privacy, this stunning residence offers the perfect blend of luxury, style, and modern convenience. Surrounded by natural beauty, it's ideally located near the picturesque McKay Lake, where you can enjoy the serene 1.7-mile loop trail, as well as Lambertson Farms & Quail Creek Park. Step inside, and you'll immediately appreciate the thoughtful design and attention to detail that defines every space. The main living areas flow seamlessly, offering the perfect backdrop for both everyday living and special occasions. A main-level bedroom adds versatility to the home, making it ideal for guests, multi-generational living, or even as a home office. The sprawling concrete patio in the backyard is ideal for outdoor dining, complemented by the soothing ambiance of a serene water feature. Inside, state-of-the-art amenities include Toto Washlet smart toilets and custom-designed California Closets that enhance the mudroom, office, and master bedroom with tailored storage solutions. The kitchen boasts a unique custom cast iron griddle cooktop, perfect for culinary enthusiasts. For security, the property features advanced eufy S330 floodlight cameras and Arlo cameras, both indoors and outdoors. Additionally, a scale reduction system ensures pristine water quality throughout the home.Upstairs, you'll find four spacious bedrooms, two of which boast their own private en-suites, including the luxurious master suite. Downstairs, the fully finished basement features a second master bedroom with an impressive walk-in closet and en-suite bathroom, providing a perfect space for guests or extended family. The basement also includes multiple storage closets, a large movie room, and a recreation room. This home truly has it all-luxury living!
- Type:
- Single Family
- Sq.Ft.:
- 3,881
- Status:
- Active
- Beds:
- 4
- Lot size:
- 0.11 Acres
- Year built:
- 1998
- Baths:
- 3.00
- MLS#:
- 7981001
- Subdivision:
- Legacy Ridge
ADDITIONAL INFORMATION
Exciting Price Adjustment, what a value for over 4,000 sq ft.! Now is your chance to live the Colorado dream in this exclusive patio home in the sought-after Pointe at Legacy Ridge! Situated on a quiet cul-de-sac, this stunning Doral home has incredible mountain views! Maintenance-free living along w/ access to Legacy Ridge’s amenities, incl. community pool, clubhouse, tennis courts, parks, walking paths & wildlife area. Plus, enjoy easy access to Denver, Boulder & DIA. Notice the grand entry that flows into an airy living & dining room with soaring two-story ceilings. The office/bedroom on the main level offers flexibility, while the two-way gas log fireplace adds warmth to both the dining room & additional separate living area. The well-designed kitchen features high-end appliances, granite countertops, a built-in desk, a breakfast nook & hardwood floors. Entertain guests on the deck made with Carefree composite decking, perfect for the Colorado outdoors year-round. Retreat to the primary suite, where privacy & breathtaking mountain views await. Featuring two walk-in closets & a luxurious bath w/ heated flooring, massage bathtub, walk-in shower & granite countertops. The lower level offers even more living space, w/ recreation/media room, two additional bedrooms & bath. This meticulously maintained home comes w/ upgrades, incl. fresh paint, newer carpet throughout & modern conveniences like Lennox Signature 4-ton A/C & furnace with a whole-house humidifier, Healthy Climate Merv 11 filter & smart thermostat. More highlights include a QuietCool whole-house fan, a LiftMaster garage door opener with MyQ & a 220V outlet for an EV charger in the garage. Additional features: soft-close kitchen cabinets, pull-out shelves in the base cabinets, LED lighting w/ dimmers, Hunter Douglas powered blind, Poly Lifted garage floor & driveway (5-year transferable warranty. With its luxurious features, breathtaking views, and prime location, this home is an absolute must-see!
- Type:
- Single Family
- Sq.Ft.:
- 2,256
- Status:
- Active
- Beds:
- 3
- Lot size:
- 0.09 Acres
- Year built:
- 2008
- Baths:
- 3.00
- MLS#:
- 9453327
- Subdivision:
- Park Place Flg 1
ADDITIONAL INFORMATION
This meticulously maintained 2256 square foot residence boasts a spacious open floor plan with natural light, on the main level. Step into luxury in the large primary bedroom featuring a vaulted, a walk-in closet, and a luxurious 5-piece bathroom. Enjoy lots of space on the front porch or entertain guests in the custom courtyard with stamped concrete, offering both privacy and tranquility. The kitchen is perfect for creating culinary masterpieces. Loft area is ideal for a home office/den. An oversized 2-car garage provides ample storage, while easy access to Interstate 36 and I-25 ensures effortless commuting to Boulder or Denver. The unfinished 828 SF basement gives room for future expansion. Brand New Hot Water Heater Installed and Carbon Monoxide Detectors. Don't miss out on this rare opportunity to own a low-maintenance home where elegance meets convenience. Schedule your private tour today and make this haven yours! *HOA Does snow removal of sidewalks and back alley *HOA also includes trash and grounds maintenance (not back low maintenance yard).
- Type:
- Condo
- Sq.Ft.:
- 1,000
- Status:
- Active
- Beds:
- 2
- Lot size:
- 0.06 Acres
- Year built:
- 1980
- Baths:
- 1.00
- MLS#:
- 9241866
- Subdivision:
- Prospectors Point
ADDITIONAL INFORMATION
Welcome home to your nicely updated, turn key ready Condo! Walk right into this ground floor CORNER gem, welcomed with natural light throughout, a cozy wood burning fireplace, new vinyl flooring/carpet and beautiful kitchen updates~ all in this open & inviting floor plan. Enjoy meals in the fully equipped kitchen bringing style and character with it's Brand New Quarts counter tops, fun two toned cabinets, and an eating area blending right into the spacious living room. Walk out the back door to the patio facing the zero maintenance open space. The bedrooms are sizeable with plenty of closet and storage space. This unit is close to the park, tennis AND basketball court with gorgeous mountain views as you explore the whole area. With easy access to major highways, you're central to Boulder and Downtown Denver... just minutes away from a variety of restaurants, shopping and entertainment. This is your blend of style, convenience and comfort in a highly desirable area... book your showing STAT! Vacant and ready for showings!
- Type:
- Single Family
- Sq.Ft.:
- 2,668
- Status:
- Active
- Beds:
- 5
- Lot size:
- 0.27 Acres
- Year built:
- 1979
- Baths:
- 4.00
- MLS#:
- IR1019631
- Subdivision:
- Countryside
ADDITIONAL INFORMATION
Are you looking for a spacious, well-kept home in a quiet neighborhood with proximity to all the places / amenities you need and want? This 5-bed / 4-Bath home is in the desirable Countryside Subdivision and boasts approx. 2,700 finished sq ft, including a finished basement. Do you want a large lot with mature trees, friendly neighbors, and plenty of room in back to relax and entertain? The lot is over 1/4 Acre with a large backyard and huge 20' x 30' patio. Do you need space for your RV, boat, or additional vehicles? The 3-car wide driveway provides just that. Are you looking for a neighborhood that does not have a HOA or Metro District? We have you covered here as well. There is NO HOA and NO METRO DISTRICT! This home has only had 2 owners in its lifetime. The sellers have invested over $100,000 on updates/upgrades since they purchased the home. As you tour the home, you will easily see this. Make sure to read the "Home Improvements" document for details. Schedule a showing now and see for yourself!
- Type:
- Condo
- Sq.Ft.:
- 1,727
- Status:
- Active
- Beds:
- 3
- Year built:
- 1983
- Baths:
- 3.00
- MLS#:
- 6353399
- Subdivision:
- Meadows Timberlake
ADDITIONAL INFORMATION
PRICE IMPROVEMENT! GREAT VALUE FOR A 3 BEDROOM CONDO WITH FINISHED BASEMENT AND 2 CAR GARAGE! Discover this immaculate and updated 2-story end unit home in beautiful Westminster, perfectly situated. This spacious 3-bedroom, 3-bathroom property is the ideal blend of comfort and style, offering an inviting atmosphere that’s ready for you to move in. Step inside to be greeted by vaulted ceilings that create an airy, open feel throughout the house. The large and inviting family room features a charming brick fireplace, making it the heart of the home, where you can picture yourself whipping up culinary masterpieces in the beautifully updated kitchen while entertaining. Each of the three well-appointed bedrooms has its own bathroom, providing privacy and convenience. The open floor plan allows for abundant natural light, highlighted by a cozy loft area that’s perfect for a home office or tranquil reading nook, where you can unwind. Plus, the finished basement presents endless possibilities for customization, allowing you to utilize additional living space tailored to your needs. Outside, enjoy your private fenced deck, an excellent spot for relaxation or gatherings, and take advantage of the convenience offered by the two, one car oversized detached garages. Located just 20 minutes from Downtown Denver, this hidden gem in Westminster is close to public transportation, restaurants, shopping centers, and parks. Don’t miss this incredible opportunity—schedule your tour today, as this beautiful home won’t last long!
- Type:
- Townhouse
- Sq.Ft.:
- 1,804
- Status:
- Active
- Beds:
- 2
- Lot size:
- 0.04 Acres
- Year built:
- 1983
- Baths:
- 3.00
- MLS#:
- 4906305
- Subdivision:
- Townhomes At The Ranch
ADDITIONAL INFORMATION
This is the one! You are going to love this beautiful 2 bedroom 3 bathroom townhouse so much you'll never want to leave. As you enter the home you will notice the vaulted ceilings, beautiful hardwood floors, and natural light throughout. The main floor has an open floor plan that includes a living room, dining room, updated kitchen and 1/2 bath, and a patio that is the perfect spot for entertaining guests or relaxing on your own! Upstairs you will enjoy your large primary bedroom with a fully updated bathroom. The loft just outside the primary bedroom offers the the perfect space for a home office, reading nook or play area, and it is full of natural light throughout the day. The second bedroom, bathroom, and living area in the basement are perfect for a guest or roommate. This community has it's own pool and easy access to trails, open space, and golfing. New dishwasher, newer refrigerator, and new windows (primary bedroom, patio door, second bedroom have all been replaced with current owners and have a transferrable lifetime warranty). With it's updates and incredible features this home is truly move in ready, don't miss your chance to make it your own!
- Type:
- Single Family
- Sq.Ft.:
- 1,464
- Status:
- Active
- Beds:
- 3
- Lot size:
- 0.17 Acres
- Year built:
- 1971
- Baths:
- 2.00
- MLS#:
- 9073523
- Subdivision:
- Sunset Ridge
ADDITIONAL INFORMATION
Great location within the Sunset Ridge Subdivision. Beautiful, large lot with mature trees and a covered patio in back. Open living space with wood floors and updated kitchen. 2044 Total square feet with 3 bedrooms and 2 baths. Large tiled flex space that's integrated with the laundry room and just off of the one car garage. Basement is unfinished with an expansive recreation room or workshop. (Floor plan in Supplements.) Home is close to Legacy Ridge Golf Course and The Westminster Recreation Center. Carroll Butts Park is 2 blocks away and has a lake, walking path, BBQ areas, soccer and basketball courts, playground and a new indoor recreation center. This property is close to many stores and restaurants on 92 and Sheridan.
- Type:
- Single Family
- Sq.Ft.:
- 3,947
- Status:
- Active
- Beds:
- 7
- Lot size:
- 0.17 Acres
- Year built:
- 1996
- Baths:
- 4.00
- MLS#:
- 6955119
- Subdivision:
- Northpark
ADDITIONAL INFORMATION
**PRICE IMPROVEMENT** Welcome to this exquisite 7-bedroom, 4-bathroom residence in the charming NorthPark neighborhood. This meticulously maintained home spans nearly 4,000 square feet and features a thoughtfully designed layout with a fully permitted addition. The main level showcases an updated, spacious kitchen, formal dining room, great room, and a generously sized office that can serve as an additional bedroom, complete with a closet. Large windows throughout the home flood the space with natural light. The kitchen, overlooking the great room and patio, is equipped with an electric range cooktop with pot filler, dual temperature split oven, stainless steel appliances, granite countertops, ample cabinet storage, and a pantry. Upstairs, you’ll find new carpeting throughout and four additional bedrooms. The master suite boasts a newly remodeled 5-piece bathroom with freestanding tub, beautifully designed shower, and a walk-in closet. The family room, featuring a gas fireplace with built-in lighting, offers a cozy retreat. The expansive great room is perfect for entertaining with skylights, a granite countertop, bar fridge, and two entrances to the patio and deck area. The outdoor space is ideal for gatherings featuring a large deck with a hot tub, pergola, lighting, water feature, large covered concrete pad, a shed for tool storage, and a dog run/kennel. The fully finished basement includes three bedrooms (one currently used as an exercise room) and a game/play room. Additional features include a spacious 3-car garage, covered front porch, and main floor laundry. Conveniently located minutes from King Soopers, Safeway, various restaurants, and shops, with easy access to Highway 36 and I-25. Be sure to explore our 3D virtual tour and website for more pictures!
- Type:
- Townhouse
- Sq.Ft.:
- 1,425
- Status:
- Active
- Beds:
- 2
- Year built:
- 2024
- Baths:
- 2.00
- MLS#:
- 1999920
- Subdivision:
- Westminster
ADDITIONAL INFORMATION
This Lower Maintenance Summit floor plan has everything you need on one level and features 2 Bedrooms plus a Covered Back Patio. Enjoy minimal steps in this Ranch style home that includes Full Primary Bedroom Suite, Main Floor Laundry and Open Kitchen. Utilize the over-sized two car garage to store bikes and other recreational gear. Located off 128th and Huron, this community is a sought-after neighborhood that combines a "small-town" feel with convenient access to a variety of shopping centers and restaurants. The Knolls at Big Dry Creek is a rare community that features several styles and sizes of homes that all fall under the low maintenance lifestyle. There is still time to choose your Design Options for this home! Move In 2025
- Type:
- Townhouse
- Sq.Ft.:
- 2,614
- Status:
- Active
- Beds:
- 3
- Lot size:
- 0.04 Acres
- Year built:
- 1983
- Baths:
- 3.00
- MLS#:
- IR1019376
- Subdivision:
- Townhomes At The Ranch
ADDITIONAL INFORMATION
Nestled in the Townhomes At The Ranch community, this end-unit, ranch-style townhome offers 3 bedrooms, 3 bathrooms, 2,614 total square feet, and a 2-car garage. Recent upgrades include fresh interior paint throughout, brand-new carpet and plank flooring on the main level, and sleek butcher-block countertops in the kitchen, complemented by newly painted cabinets that give the space a modern touch. The main level features a bright kitchen with a cozy breakfast area, a spacious living room with vaulted ceilings, and a formal dining room. A fireplace adds warmth, making it the perfect retreat for cool fall days. The primary bedroom includes an en-suite bathroom and opens onto the back patio, while the second bedroom-also with its own bathroom-can function as a home office. The finished basement expands your living space with a 3rd bedroom, a large recreation room, a laundry room with a sink, and a separate workroom for hobbies. Plus, a new furnace was installed in 2017! The HOA, at only $303 per month, covers common amenities, landscaping, trash, and snow removal. Located just steps from the community pool, this home also offers close proximity to the Vogel Pond & Northwest open spaces and The Ranch Golf Course & Country Club. Only 3.3 miles to Westminster City Park & Recreation Center, 4 miles west to Hwy 36 (Boulder-Denver corridor) and 1.2 miles east to I-25 (Denver-Loveland-Fort Collins corridor).
- Type:
- Townhouse
- Sq.Ft.:
- 1,106
- Status:
- Active
- Beds:
- 3
- Lot size:
- 0.03 Acres
- Year built:
- 1973
- Baths:
- 2.00
- MLS#:
- 7114889
- Subdivision:
- Amended Of Westminster Homes Sub
ADDITIONAL INFORMATION
6 Months of HOA FREE - Seller concession!!! Welcome to this beautifully maintained, move-in-ready 3-bedroom, 1.5-bath townhome in Westminster! Recent updates include fresh paint, a newer hot water heater, and a modernized bathroom! Enjoy the privacy of your fenced patio, just off the spacious main living area. Ideally located near Sheridan and 80th Ave, this home offers quick access to schools, shopping, dining, Highway 36, and I-76. You’ll be just minutes from the Westminster Promenade, Downtown Westminster, and Olde Town Arvada, with an easy commute to both Downtown Denver and Boulder, just 20 minutes away. The home includes one reserved parking space, with the option to lease additional spots. The HOA covers water, sewer, trash, common area upkeep, snow removal, playground access, and exterior insurance. Priced to sell—don’t miss this fantastic opportunity to own a 3-bedroom home near the Westminster-Arvada border! Bring your offers!
- Type:
- Townhouse
- Sq.Ft.:
- 2,483
- Status:
- Active
- Beds:
- 2
- Lot size:
- 0.04 Acres
- Year built:
- 1996
- Baths:
- 3.00
- MLS#:
- 6626077
- Subdivision:
- The Yacht Club
ADDITIONAL INFORMATION
Rare, expansive end-unit ranch townhome in Yacht Club with 2-car garage * Bright & open vaulted living room with gas fireplace plus formal dining with bay window * Large kitchen with breakfast bar, eating space, big pantry & all appliances included * Huge primary bedroom with walk-in closet & 5-piece bath * Main floor also features 3/4 guest bath, main floor laundry and a spacious 22' x 8' deck off the primary bedroom * The mostly finished basement boasts a huge family room area (pool table included!), bedroom with egress window, 1/2 bath and plenty of storage * Just needs flooring, paint & your decorating touch - but priced appropriately * Priced aggressively compared to other similar units in Yacht Club - Instant Equity! * Enjoy beautiful Hidden Lake & pool community * Close to major shopping, Olde Town Arvada, Downtown Westminster, parks & trails *
- Type:
- Single Family
- Sq.Ft.:
- 858
- Status:
- Active
- Beds:
- 3
- Lot size:
- 0.16 Acres
- Year built:
- 1957
- Baths:
- 1.00
- MLS#:
- 3304305
- Subdivision:
- Linda Park Amd
ADDITIONAL INFORMATION
This darling 3 bedroom 1 bath home is freshly painted (inside) and move-in ready. You'll find generous living space, ample storage in the kitchen and beautiful refinished hardwood floors through-out. The driveway is just a few years old and the back yard, with a partial new fence, is huge! It is literally a blank slate where all of your outdoor living ideas to come to life. This home is conveniently located near restaurants, shopping and highway access. Come see what this location has to offer. Agent is owner.
- Type:
- Single Family
- Sq.Ft.:
- 1,108
- Status:
- Active
- Beds:
- 2
- Lot size:
- 0.1 Acres
- Year built:
- 2001
- Baths:
- 2.00
- MLS#:
- 2335492
- Subdivision:
- Weatherstone
ADDITIONAL INFORMATION
Unlock the door to your dream home AND dream lifestyle! Soaring ceilings, thoughtful updates, and the perfect location meet in one unforgettable home at 11816 Zenobia Loop. Offering over 1,100 square feet of well-designed living space, this home feels open and inviting from the moment you step inside. Beneath vaulted ceilings you’ll find a two-story living room, open loft, and stylish updates throughout. The kitchen shines with stainless steel appliances, Corian countertops, and modern fixtures, while new flooring seamlessly connects the sunny, airy spaces. Outside, the charm continues with a private, low-maintenance yard and spacious patio—ideal for morning coffee or backyard barbecues. Location, location, location! On the edge of Bradburn and the border of Westminster and Broomfield, you’ll find the perfect balance of suburban tranquility and urban accessibility. Enjoy the sparkling pool and lush park just steps from your door, ideal for leisurely afternoons or active weekends. With Whole Foods, Sprouts, and a delightful array of shopping and dining nearby, convenience is at your fingertips. This home is not just a place to live; it’s a lifestyle waiting for you to embrace. Don’t miss the chance to experience this exceptional home—schedule your private tour today! Ask About The Lender Incentives On This House Worth Up To $8,500!!
- Type:
- Townhouse
- Sq.Ft.:
- 1,845
- Status:
- Active
- Beds:
- 3
- Lot size:
- 0.04 Acres
- Year built:
- 2022
- Baths:
- 4.00
- MLS#:
- 3869686
- Subdivision:
- Downtown Westminster
ADDITIONAL INFORMATION
This stunning 3-bed, 4-bath luxury townhome is situated on one of the best lots in the entire community, offering breathtaking mountain range views. Located in Downtown Westminster, this home is packed with impressive upgrades and modern finishes, and you won’t want to miss the expansive rooftop deck, offering panoramic mountain views! The 1st floor features a bedroom (currently used as an office) with a full bath and a private patio. The second floor is flooded with natural light, with an open-concept kitchen, dining, and living room, opening onto a wrap-around patio. The chef’s kitchen features quartz countertops, a Dacor Built-In Microwave Drawer, and a Samsung Bespoke Appliance Package: Gas Range, Counter Depth Smart Refrigerator, Custom Panel-Ready Smart Dishwasher, Convertible Range Hood with WiFi. A convenient powder room finishes this level. On the third floor, you’ll find a generously-sized bedroom with attached full bath, and a luxurious primary suite with dual vanity, spacious shower, and a walk-in closet. Additional upgrades include remote control smart blinds, custom entry cabinets, custom dining lighting, LG Smart Front Load WashTower, and heated 2-car garage with epoxy flooring and 220V outlet electric vehicles. This nearly-new townhome with minimal HOA fees is the epitome of low-maintenance living. Easy access to both Denver and Boulder via HWY 36, enjoy the miles of walking & biking trails, and steps away from all of the restaurants, shopping, and entertainment that the newly redeveloped Downtown Westminster has to offer.
- Type:
- Townhouse
- Sq.Ft.:
- 1,600
- Status:
- Active
- Beds:
- 4
- Year built:
- 1974
- Baths:
- 2.00
- MLS#:
- 8210215
- Subdivision:
- Madison Hill
ADDITIONAL INFORMATION
INSTANT EQUITY!! Opportunity to own the largest floorplan (4 Bedrooms) in the community for MUCH LESS than comparable sized homes!! Some simple painting, flooring, and a few minor items and you will have $30,000-$45,000 instant equity!! All of the big expenses are done... newer high-end appliances... newer HVAC including high-end furnace... newly updated bathrooms... newer top-of-the-line washer and dryer are included.... and so much more!! Large eat-in kitchen with moveable island and newer appliances! Private rear deck! Primary suite with large walk-in closet! Just put your touch on and you'll have an amazing home... or ready to move in as-is for so much less than other similar sized properties!! 2 reserved parking spaces included right behind this home!
- Type:
- Single Family
- Sq.Ft.:
- 1,760
- Status:
- Active
- Beds:
- 5
- Lot size:
- 0.23 Acres
- Year built:
- 1957
- Baths:
- 2.00
- MLS#:
- 6667072
- Subdivision:
- Hillsdale
ADDITIONAL INFORMATION
Welcome to your dream home! This spacious 5-bedroom, 2-bath residence is perfectly situated in a desirable Westminster neighborhood. With fresh exterior paint that gives it a modern touch, this home stands out from the rest. The 5 bedrooms give ample space for family, guests, or a home office. With one bathroom upstairs and one downstairs, this layout is conveniently designed for busy mornings and relaxing evenings. Worried about extra utility bills? Enjoy energy savings and a reduced carbon footprint with the environmentally friendly solar setup. The well-maintained exterior features lush greenery and cooling shade, creating an inviting atmosphere. The driveway features plenty of room for vehicles, guests, or even an RV! A section of the backyard can even extend the 6 car driveway for even more space! Speaking of the backyard, you will find ample yard space as well as an amazing addition for hosting - the huge deck! This home is an entertainer's paradise and a perfect retreat for families. Don’t miss out on the opportunity to make this gem yours! Schedule a showing today!
- Type:
- Multi-Family
- Sq.Ft.:
- 884
- Status:
- Active
- Beds:
- 2
- Lot size:
- 0.02 Acres
- Year built:
- 1973
- Baths:
- 2.00
- MLS#:
- IR1018847
- Subdivision:
- Westminster Homes
ADDITIONAL INFORMATION
HOA fee is temporary, will be reduced in 4-6 months. Great price on this 2 bedroom 2 bath townhome. Close to Hwy 36 & the new Westminster Towne Center. This home is close to shopping and transportation. Fenced patio for privacy and outdoor enjoyment. Reserved space close by. This unit has a gas stove, central air, and includes the washer & dryer. This townhome is located at the end of the complex and offers the most privacy in the complex.
- Type:
- Condo
- Sq.Ft.:
- 1,492
- Status:
- Active
- Beds:
- 3
- Year built:
- 2002
- Baths:
- 2.00
- MLS#:
- 4951643
- Subdivision:
- Ranch Creek Villas
ADDITIONAL INFORMATION
If you're looking for low-maintenance living with a view then look no further. This condo has the largest floorplan offered in the neighborhood with 3 bedrooms, 2 bathrooms plus an attached one car garage. The Primary bedroom has en suite master bathroom, walk-in closet and balcony access with mountain views. The living room has the best seat in the house to experience stunning sunsets. Plenty of natural light in the living room is accentuated by the vaulted ceiling. This Winter get cozy with your loved ones by the gas fireplace. The Holidays are coming up and you'll be able to cook up a feast in the perfectly appointed kitchen that has been upgraded to include stainless steel appliances, granite countertops and tile backsplash. Versatile built-in custom credenza adjacent to kitchen can be used as a china hutch, serving space or entry table. Convenient in-unit laundry with washer and dryer included. Enjoy stunning views of the Rocky Mountains from the comfort of your own home! This home has been used lightly since it was last purchased almost a decade ago as the owners spend less than 3 months per year here. Well maintained and very clean! Less than 30 minutes to downtown Denver. Great restaurants within 5 minutes, including the very popular Hana Matsuri Sushi, Big Mac and Little Lu's, Bryan's Dumpling House and more! Some updates and upgrades include new windows, new furnace, A/C and water heater, LVP, Anderson storm door, new sliding glass door, built-in surround sound system, Hunter Douglas window treatments, hand painted mural on master bathroom wall by professional artist, mounted 50" 4K TV, built in spice rack, chair lift on stairway, chandelier in dining room and more. HOA dues include swimming pool, clubhouse, water, trash, sewer, snow removal, roof and exterior insurance.
| Listing information is provided exclusively for consumers' personal, non-commercial use and may not be used for any purpose other than to identify prospective properties consumers may be interested in purchasing. Information source: Information and Real Estate Services, LLC. Provided for limited non-commercial use only under IRES Rules. © Copyright IRES |
Andrea Conner, Colorado License # ER.100067447, Xome Inc., License #EC100044283, [email protected], 844-400-9663, 750 State Highway 121 Bypass, Suite 100, Lewisville, TX 75067

Listings courtesy of REcolorado as distributed by MLS GRID. Based on information submitted to the MLS GRID as of {{last updated}}. All data is obtained from various sources and may not have been verified by broker or MLS GRID. Supplied Open House Information is subject to change without notice. All information should be independently reviewed and verified for accuracy. Properties may or may not be listed by the office/agent presenting the information. Properties displayed may be listed or sold by various participants in the MLS. The content relating to real estate for sale in this Web site comes in part from the Internet Data eXchange (“IDX”) program of METROLIST, INC., DBA RECOLORADO® Real estate listings held by brokers other than this broker are marked with the IDX Logo. This information is being provided for the consumers’ personal, non-commercial use and may not be used for any other purpose. All information subject to change and should be independently verified. © 2024 METROLIST, INC., DBA RECOLORADO® – All Rights Reserved Click Here to view Full REcolorado Disclaimer
Westminster Real Estate
The median home value in Westminster, CO is $549,900. This is higher than the county median home value of $476,700. The national median home value is $338,100. The average price of homes sold in Westminster, CO is $549,900. Approximately 61.83% of Westminster homes are owned, compared to 34.1% rented, while 4.07% are vacant. Westminster real estate listings include condos, townhomes, and single family homes for sale. Commercial properties are also available. If you see a property you’re interested in, contact a Westminster real estate agent to arrange a tour today!
Westminster, Colorado has a population of 115,535. Westminster is less family-centric than the surrounding county with 30.33% of the households containing married families with children. The county average for households married with children is 36.8%.
The median household income in Westminster, Colorado is $80,355. The median household income for the surrounding county is $78,304 compared to the national median of $69,021. The median age of people living in Westminster is 37.6 years.
Westminster Weather
The average high temperature in July is 89.5 degrees, with an average low temperature in January of 18.4 degrees. The average rainfall is approximately 16.9 inches per year, with 63.8 inches of snow per year.
