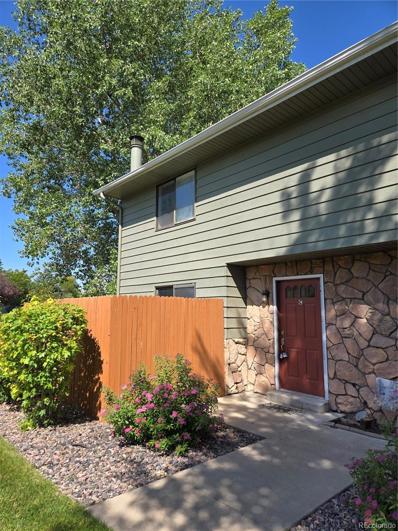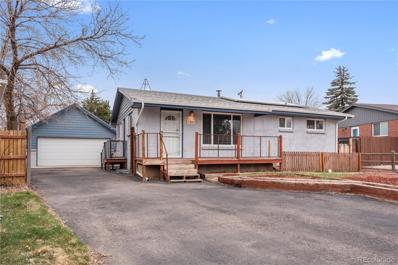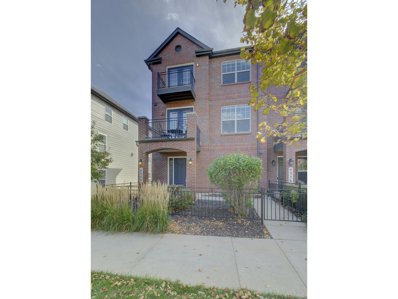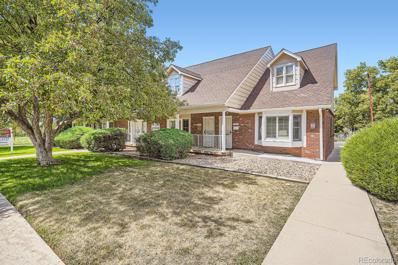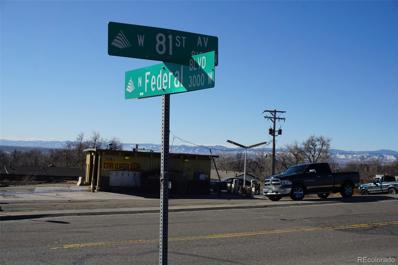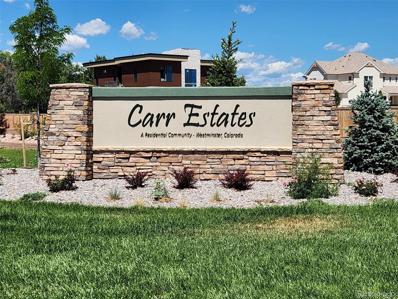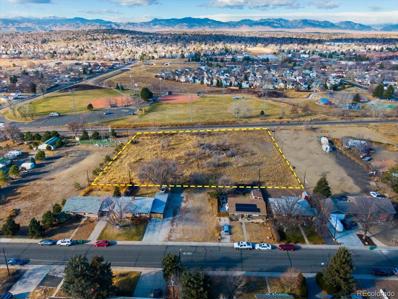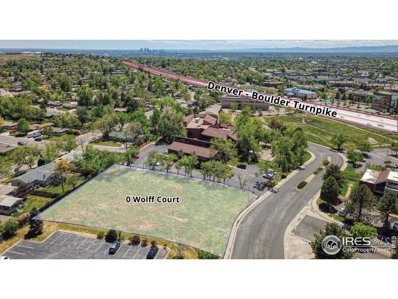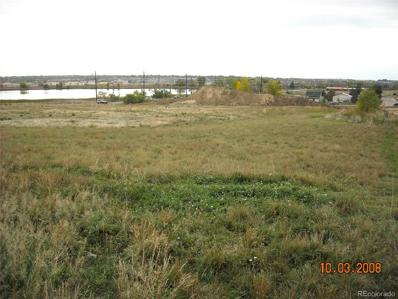Westminster CO Homes for Rent
- Type:
- Other
- Sq.Ft.:
- 884
- Status:
- Active
- Beds:
- 2
- Year built:
- 1973
- Baths:
- 2.00
- MLS#:
- 1854044
- Subdivision:
- West Minster Hills
ADDITIONAL INFORMATION
This is an approved short sale! Welcome to your new home in the heart of Westminster, Colorado! This beautifully updated townhome is nestled in a serene community offering a host of HOA amenities. With convenient access to shopping and just a 20-minute commute to downtown Denver, this location is perfect for professionals seeking a peaceful retreat after a busy day. Inside, the home boasts an efficient layout that maximizes every inch of space. Featuring 2 bedrooms and 2 bathrooms, it's the ideal size for easy cleaning and maintenance. Enjoy the comfort of modern updates throughout and step out onto your private patio to unwind in the evenings. Don't miss this opportunity to live in a quiet, friendly neighborhood with everything you need just minutes away. Make this charming townhome yours today!
- Type:
- Townhouse
- Sq.Ft.:
- 2,440
- Status:
- Active
- Beds:
- 3
- Year built:
- 2024
- Baths:
- 3.00
- MLS#:
- 5080896
- Subdivision:
- Westminster
ADDITIONAL INFORMATION
This Lower Maintenance Vista floor plan is perfect for entertaining and features 3 Bedrooms plus a Private Office Space on the Main Level. Enjoy minimal steps in this Ranch style home that includes Full Primary Bedroom Suite, Main Floor Laundry and Open Kitchen. Continue further to the lower level that includes the 3rd Bedroom, Full Bath and Oversized Recreation Room. Utilize the over-sized two car garage to store bikes and other recreational gear. Located off 128th and Huron, this community is a sought-after neighborhood that combines a "small-town" feel with convenient access to a variety of shopping centers and restaurants. The Knolls at Big Dry Creek is a rare community that features several styles and sizes of homes that all fall under the low maintenance lifestyle. Photos of Model Offsite. Move in December 2024
- Type:
- Condo
- Sq.Ft.:
- 1,024
- Status:
- Active
- Beds:
- 2
- Year built:
- 1973
- Baths:
- 2.00
- MLS#:
- 8754147
- Subdivision:
- Apple Valley North
ADDITIONAL INFORMATION
Hurry to see this remodeled 2 story townhome with a private 1 car garage with entry directly into your home! New Windows, Slider Door and Screens (11/25/2024). New Luxury Vinyl Plank Flooring (LVP) thought the main floor. Walls all freshly painted. Large Livingroom with wood burning stove & new slider door to private patio. Dining room. Updated kitchen cabinets, new stainless appliances, granite countertops! Door to your private garage from kitchen! Guest ½ bath on main floor. Upstairs you will find all new carpet & paint, updated full bath, 2 spacious bedrooms, one with walk-in closet. Utility closet with furnace and new water heater easily accessible. Community Pool is across from Building 1049. ½ block to bus stop, close to park-n-ride. Great location close to restaurants and Northwest open space trails!
- Type:
- Single Family
- Sq.Ft.:
- 2,160
- Status:
- Active
- Beds:
- 4
- Lot size:
- 0.18 Acres
- Year built:
- 1956
- Baths:
- 2.00
- MLS#:
- 9291763
- Subdivision:
- Rangeview Acres
ADDITIONAL INFORMATION
Large brick ranch home with 4 bedrooms and 2 bathrooms. South side entrance to home leads straight downstairs. Basement has 2 bedrooms, 1 bathroom and its own kitchen area. All appliances in the home are included. Washer dryer also included. Main level has hardwood floors. Heated Oversized 2 car garage. Covered patio in the back yard. Home is located close to Wolff Run Park, walking and biking paths and the Westminster Art District. The light rail is minutes away.
$406,000
8643 Carr Loop Westminster, CO 80005
- Type:
- Townhouse
- Sq.Ft.:
- 1,650
- Status:
- Active
- Beds:
- 3
- Lot size:
- 0.04 Acres
- Year built:
- 1982
- Baths:
- 3.00
- MLS#:
- 8040048
- Subdivision:
- Trailside Flg # 5
ADDITIONAL INFORMATION
Seller will pay HOA fees for one year! HOA fee includes water, snow removal, common area maintenance, and house exterior maintenance and exterior condo insurance. Ready to move in! Brand new LVP flooring in bedrooms/upstairs. Brand new carpet on stairs and basement! Welcome to your cozy corner unit townhome nestled in the vibrant Trailside community! This stunning end unit offers both privacy and a prime location, backing up to an open common area and the community pool. Open Living Area: The main floor features a cozy wood-burning fireplace in the living room, perfect for relaxing evenings. Sliding glass doors from the dining room lead to a private concrete patio, ideal for outdoor dining and entertaining. Kitchen: Equipped with stainless steel appliances, the kitchen is ready for all your culinary adventures. Convenient Half Bath: A stylish half bath is conveniently located on the main floor for guests. Spacious Bedrooms: Upstairs, you'll find two bedrooms suites, each with its own en-suite bathroom, providing ultimate privacy and comfort. Seller is planning to replace old window. Basement Features: Family Room: The basement boasts a family room with recessed lighting and is wired for speakers, making it an excellent space for movie nights or a home theater setup. Brand new carpet. Exterior and Community Features: Parking: Includes a carport and reserved parking space for your convenience. Community Amenities: Enjoy access to fantastic amenities such as tennis courts, a pool, and a hot tub, perfect for active and social living. Location: Convenience: Close to shopping, schools, open spaces, restaurants, and easy access to Hwy 36, this townhome offers the perfect blend of comfort, convenience, and community living. Don’t miss the opportunity to make this exceptional townhome your own. Schedule a showing today and experience the best of Trailside community living!
$2,600,000
14621 Zuni Street Westminster, CO 80023
- Type:
- Single Family
- Sq.Ft.:
- 6,879
- Status:
- Active
- Beds:
- 5
- Lot size:
- 1.02 Acres
- Year built:
- 2012
- Baths:
- 6.00
- MLS#:
- 2705003
- Subdivision:
- Green Family Farm Estates
ADDITIONAL INFORMATION
Step into your dream home! Embrace the allure of this ranch-style abode featuring a spacious 5 bedrooms, 6 bathrooms, a 3-car garage & a fully finished basement, now on the market! Adorned with stone accents, it sits amidst a verdant landscape, inviting you in through a charming front porch. Captivating interior highlights a bright living room boasting a stone gas fireplace & vaulted ceilings. Surround sound speakers, French Doors, ceiling fans, & recessed lighting throughout! The gourmet kitchen offers custom cabinets, Thermador appliances including gas burners & a built-in refrigerator, a walk-in pantry, gorgeous granite counters, a copper farm sink, a pass-through window w/breakfast bar, & a center island w/prep sink. The luxurious main retreat showcases a sitting room, a fireplace, private back access, a walk-in closet, & a spa-like ensuite. Oversized steam shower, soaking tub, & L-shaped vanity w/dual sinks & makeup area complete the main bathroom! Sizable bedrooms with walk-in closets, lavish bathrooms, & delightful den for an office. Each room is a work of art! The finished basement has over 11-foot ceilings and includes a theatre room, entertaining area, game area, dining area, and an amazing must-see bar! There's still more! Large laundry room featuring a mudroom, L-shaped counter, & utility sink. Unwind in the tranquility of relaxing afternoons or host lively BBQs in the sprawling backyard, complete with a covered patio, open-air space, water feature, fire pit, a meticulously maintained lawn, and mountain views. With its lavish amenities and picturesque setting, this home epitomizes luxury living. Experience the grandeur that awaits in every corner of this remarkable residence!
- Type:
- Single Family
- Sq.Ft.:
- 1,498
- Status:
- Active
- Beds:
- 3
- Lot size:
- 0.13 Acres
- Year built:
- 1956
- Baths:
- 2.00
- MLS#:
- 1835694
- Subdivision:
- Westminster Third Addition Amd
ADDITIONAL INFORMATION
Discover the charm of this Ranch-style Rambler Home that harmoniously combines rustic charm with modern conveniences. With three bedrooms, two updated bathrooms a partially finished basement this residence is designed for both comfort and functionality. The kitchen's butcher block countertops and the main level's Hickory scraped hardwood floors add a touch of elegance, while large vinyl windows flood the living spaces with natural light, creating an inviting atmosphere for entertainment, study, or leisure activities. Beyond the comforts of the interior, this home is equipped with Tesla solar panels and a Power Wall, ensuring an eco-friendly lifestyle and uninterrupted power, even during stormy days/nights. The outdoor space extends your living area, featuring a sprawling 600 sqft detached garage, a fully fenced backyard with a large greenhouse, a wood-burning fire pit, and a covered patio, ideal for garden-to-table dining or relaxing with s'mores cooking under the starry nights. Situated conveniently near US 36 and Federal, this home offers a seamless blend of serene living and accessibility to schools, shopping, and fitness amenities, making it a perfect sanctuary for those who value both tranquility and convenience. And if you really want to experience the outdoors, Boulder is a short drive away with your favorite trails calling your name for hiking, mountain biking and site seeing! Some other great features: No HOA, East facing front yard, West facing backyard and a Class 4 Impact Resistance Shingle Roof! Don't hesitate, call today to schedule a showing and find out if this Westminster home is the right fit for you! Seller financing available. Call or text Listing Agent for details.
$2,200,000
121st Ave & Pecos St Westminster, CO 80234
- Type:
- Other
- Sq.Ft.:
- n/a
- Status:
- Active
- Beds:
- n/a
- Lot size:
- 3.9 Acres
- Baths:
- MLS#:
- 8855507
ADDITIONAL INFORMATION
This 3.9-acre lot in Westminster, CO is perfectly situated in a rapidly expanding area adjacent to the bustling I-25 corridor. Boasting versatile zoning, this property offers a myriad of possibilities from flex, hospitality, retail and commercial spaces and more. Its prime location ensures unparalleled visibility and accessibility, making it an ideal canvas for investors and entrepreneurs seeking to capitalize on Colorado's largest interstate highway, fostering a dynamic environment for growth and success in an ever-evolving market.
Open House:
Friday, 1/10 8:00-7:00PM
- Type:
- Townhouse
- Sq.Ft.:
- 2,485
- Status:
- Active
- Beds:
- 3
- Lot size:
- 0.05 Acres
- Year built:
- 1983
- Baths:
- 3.00
- MLS#:
- 3640937
- Subdivision:
- Townhomes At The Ranch
ADDITIONAL INFORMATION
Seller may consider buyer concessions if made in an offer. Welcome to this stunning property that offers a perfect blend of elegance and functionality. As you step into the spacious living area, the focal point, a charming fireplace creates a cozy ambiance and provides warmth during winter nights. The tastefully selected natural color palette throughout the home compliments the serene surroundings, evoking a sense of tranquility. The well-appointed kitchen features a center island, ideal for preparing meals, and engaging with guests. Offering flexibility, this residence boasts additional rooms, allowing for versatile living arrangements to suit your needs. The primary bathroom boasts double sinks, providing ample space for a serene morning routine, while the good under sink storage ensures everything is kept organized. Fresh interior paint adds a touch of modernity and gives the entire home a revitalized feel. Don't miss the opportunity to make this captivating property your own.
- Type:
- Other
- Sq.Ft.:
- 1,003
- Status:
- Active
- Beds:
- 2
- Year built:
- 1973
- Baths:
- 2.00
- MLS#:
- 6793098
- Subdivision:
- Apple Valley North
ADDITIONAL INFORMATION
This fully remodeled spacious two-bedroom condo with private Garage! Step inside to discover abundant natural light accentuating the designer palette and luxury LVP flooring seamlessly adorning the entire space, creating an elegant and modern ambiance. The open floor plan is designed to maximize space and flow, creating an inviting atmosphere for both relaxation and entertaining. The completely new kitchen is a chef's delight, featuring quartz countertops, stainless steel appliances, new cabinets, and stylish subway tile backsplash - a perfect combination of functionality and aesthetics. The dining room boasts sliding glass doors that open to a private balcony, providing a delightful space for al fresco dining or enjoying your morning coffee with a view. The bedrooms are designed for ultimate comfort, with the oversized primary suite offering a walk-in closet and an en-suite half bath. New carpets in the bedrooms create a warm and cozy touch, making you feel right at home. The bathrooms have been fully renovated, showcasing modern fixtures, designer tile, and an oversized shower. In unit washer and dryer. Parking is a breeze with a detached 1-car garage (directly below unit) and 1 reserved parking space. Become a part of the Apple Valley North Community and take advantage of the community pool and conveniently located for walking to Northwest Open Space, Charles C Winburn Park, and Jackon Lake. Explore nearby shopping and dining options and enjoy proximity to The Ranch Country Club and Northglenn Recreation Center. Located in a prime area, this property offers easy access to I-25, placing you just a short drive from Denver, Boulder, and the mountains. Act now before this opportunity is gone!
- Type:
- Condo
- Sq.Ft.:
- 1,003
- Status:
- Active
- Beds:
- 2
- Year built:
- 1973
- Baths:
- 2.00
- MLS#:
- 6793098
- Subdivision:
- Apple Valley North
ADDITIONAL INFORMATION
This fully remodeled spacious two-bedroom condo with private Garage! Step inside to discover abundant natural light accentuating the designer palette and luxury LVP flooring seamlessly adorning the entire space, creating an elegant and modern ambiance. The open floor plan is designed to maximize space and flow, creating an inviting atmosphere for both relaxation and entertaining. The completely new kitchen is a chef's delight, featuring quartz countertops, stainless steel appliances, new cabinets, and stylish subway tile backsplash – a perfect combination of functionality and aesthetics. The dining room boasts sliding glass doors that open to a private balcony, providing a delightful space for al fresco dining or enjoying your morning coffee with a view. The bedrooms are designed for ultimate comfort, with the oversized primary suite offering a walk-in closet and an en-suite half bath. New carpets in the bedrooms create a warm and cozy touch, making you feel right at home. The bathrooms have been fully renovated, showcasing modern fixtures, designer tile, and an oversized shower. In unit washer and dryer. Parking is a breeze with a detached 1-car garage (directly below unit) and 1 reserved parking space. Become a part of the Apple Valley North Community and take advantage of the community pool and conveniently located for walking to Northwest Open Space, Charles C Winburn Park, and Jackon Lake. Explore nearby shopping and dining options and enjoy proximity to The Ranch Country Club and Northglenn Recreation Center. Located in a prime area, this property offers easy access to I-25, placing you just a short drive from Denver, Boulder, and the mountains. Act now before this opportunity is gone!
- Type:
- Single Family
- Sq.Ft.:
- 2,969
- Status:
- Active
- Beds:
- 5
- Lot size:
- 0.17 Acres
- Year built:
- 1991
- Baths:
- 4.00
- MLS#:
- 2943582
- Subdivision:
- Arrowhead
ADDITIONAL INFORMATION
*SHOWINGS BY APPOINTMENTS ONLY 24 hours advance notice minimum: The sale and the possession is subject to the existing lease: Current rent $ 3175; lease expires 03/31/2025 Welcome to this south-facing corner lot home, nestled in the highly desirable Westminster neighborhood, offering ample space for a larger family. As you step inside, the foyer unfolds into a bright and cheerful formal living and dining area bathed in natural light. The kitchen is a chef's delight with its laminated countertops, plentiful oak cabinetry, a convenient pantry, and an inviting eat-in space framed by a bay window. Adjacent is the expansive family room, the perfect setting for entertainment or relaxation, featuring a cozy fireplace. The primary bedroom is a secluded retreat situated on its own level, complete with an en-suite bath and a walk-in closet. Three additional spacious bedrooms share a full bath upstairs, ensuring room for everyone. Descend to the finished basement to discover a versatile bonus room, ideal for a home gym, playroom, entertainment hub, or office. A fifth bedroom adds to the expansive living space. While the home requires some cosmetic upgrades, it's an excellent opportunity for those looking to invest in sweat equity and personalize their space. Outside, the large backyard is an oasis with a beautiful wooden deck, perfect for outdoor gatherings, alongside a handy shed for all your storage needs. This home's prime location offers an easy commute to both Denver and Boulder, with a neighborhood park, elementary school, shopping, and restaurants conveniently close. Embrace the opportunity to transform this substantial house into your dream home with a bit of TLC!
- Type:
- Other
- Sq.Ft.:
- 2,436
- Status:
- Active
- Beds:
- 3
- Lot size:
- 0.06 Acres
- Year built:
- 2006
- Baths:
- 4.00
- MLS#:
- 6376817
- Subdivision:
- Bradburn
ADDITIONAL INFORMATION
Those townhouses are rarely available with such wide and open living-kitchen space. What a curb appeal in quiet street yet only block away from Bradburn TownCenter. Great location x 100. Private front patio/ yard that is fenced. A total of 2,436 sf living space on 3 levels. Hard surface high quality flooring throughout entire home. Ground floor has attached 2-car garage, large office space and full bathroom. Ideal for play area, guess bedroom or working office. Main level has open kitchen-living-dining, 2 balconies, powder room. Upper level has prime bedroom with prime bathroom and walk-in closet, another 2 bedrooms, good size full bathroom, laundry room and 1 balcony. The property dual heating and air conditioning system. Main/ Ground Level is Zone 1 and Main and Upper Level is Zone 2. Affordable low HOA that is been well managed.
- Type:
- Office
- Sq.Ft.:
- 2,222
- Status:
- Active
- Beds:
- n/a
- Lot size:
- 1.28 Acres
- Year built:
- 1970
- Baths:
- MLS#:
- 3967919
ADDITIONAL INFORMATION
Welcome to 7695 W 101st Ave, a versatile and thriving property nestled at the heart of Westminster's vibrant community. While it has a distinguished history of serving healthcare needs, this freestanding 2,222 Gross Square Foot (GSF) office offers more than just a healthcare space. It includes two unincorporated adjoining lots, creating an exceptional canvas for expansion and diverse retail or commercial developments. With a thoughtful layout that optimizes functionality, this property effortlessly adapts to various uses. Multiple rooms and offices provide flexibility for businesses across industries. Enjoy peace of mind with an impressive parking capacity of 24 spaces, ensuring seamless accessibility for customers and staff, day or night. An adjudicated irrigation well enriches the property's aesthetics while offering cost-effective landscaping and maintenance solutions. Recent updates to the roof and cooling system ensure energy efficiency and a comfortable work environment. Plus, the three-year-old asphalt minimizes maintenance hassles. Positioned for success, this property benefits from high visibility at the intersection of Church Ranch Blvd and Wadsworth, with a thriving traffic count. It's a prime location for businesses seeking growth and exposure. The two adjoining lots expand the horizon, providing ample space for growth or new construction. Whether you aim to expand your existing business, establish a restaurant, explore ground lease opportunities, or diversify your investment portfolio, this property is your canvas for success. This property presents a rare and versatile investment opportunity. Its rich history, recent updates, ample parking, and expansion potential make it an appealing prospect for investors and entrepreneurs across industries. Don't miss your chance to secure a property with prime frontage; contact us today to unlock the boundless potential of this exceptional location. Please note that this property is also listed on other MLS sites.
- Type:
- Office
- Sq.Ft.:
- 1,140
- Status:
- Active
- Beds:
- n/a
- Year built:
- 1981
- Baths:
- MLS#:
- 1693275
ADDITIONAL INFORMATION
CONVENIENTLY LOCATED CLASS C COMMERCIAL OFFICES LOCATED JUST OFFOF 80TH AVENUE AND SHERIDAN BLVD, EASY DRIVES TO DENVER OR BOULDER. 2 SEPERATE UNITS AVAILABLE - EACH 1140 SQFT MULTI-LEVEL WITH SEPARATE OFFICES AND RECEPTION AREA FRONT ACCESS AT STREET AND REAR ACCESS TO SHARED PARKING LOT WITH AMPLE PARKING FOR EMPLOYEES AND CLIENTS. 7907 ZENOBIA HAS KITCHENETTE NEW WATER HEATERS INSTALLED 2023 Parking Lot Re-surfaced 2024. Whole building painted 2024. 7909 Zenobia Street is also available at $299,900. This office is occupied but can also be viewed with 48 hour notice. All information is intended for informational purposes only but is subject to errors, omissions, changes in price, condition, sale, or withdrawal without notice. No statement is made as to the accuracy of any description or measurements (including square footage).
$1,599,900
4440 W 105th Dr Westminster, CO 80031
- Type:
- Other
- Sq.Ft.:
- 6,525
- Status:
- Active
- Beds:
- 4
- Lot size:
- 0.39 Acres
- Year built:
- 2006
- Baths:
- 6.00
- MLS#:
- 5799371
- Subdivision:
- Legacy Ridge
ADDITIONAL INFORMATION
Elegant home on the Legacy Ridge Golf course overlooking Margaret's pond and the tips Tee Box of the 15th hole. This oversized lot boasts wooden floors, trim work from the 1800's. As you enter through the double doors open to a soaring foyer to introduce to this fabulous home. The spiraling staircases lead to many primary suites upstairs and to the finished basement. The main floor features a grand dining room for those large family holiday events, a sophisticated study, and an illuminated solarium with a vaulted wooden ceiling. The two story family room has a fireplace embellished by floor to ceiling stonework that opens to the kitchen which has a copper ceiling, butcher block island and granite countertops with Miele appliances. The upstairs primary has a Roman spa style bathroom and a cozy sitting room nestled next to a 3 sided fireplace. Each bedroom has its own private bathroom. Enjoy views of Longs Peak in another primary upstairs that has a sitting room. The finished basement has a mother in law set up and an abundant space to entertain including a theater room. The walkout basement leads to a covered patio and an amazing private backyard. Among the features on this 1/3+ of an acre lot is a dog run, an outdoor gas fireplace nestled between the prominent water feature with a bridge walkway as well as another water feature in the front. With all this water, there even more with the community pool and clubhouse across the street as well as a peaceful walk around Margaret's Pond.
- Type:
- Other
- Sq.Ft.:
- n/a
- Status:
- Active
- Beds:
- n/a
- Lot size:
- 1.06 Acres
- Baths:
- MLS#:
- 8662330
ADDITIONAL INFORMATION
Great Location at the SW Corner of 81st Avenue and Federal Blvd (US 287) Frontage on Federal Blvd Totals 228 Feet Existing Car Wash is Operable and Included in the Sale Existing Westminster Zoning Includes B-1, R-3 and PUD, allowing Many Types of Development Located in both the Enterprise Zonehttps://oedit.colorado.gov/enterprise-zone-program and Opportunity Zone https://oedit.colorado.gov/colorado-opportunity-zone-program This Property is Offered at a Significantly Reduced Price in "As Is" Condition -Owner/User or Re-Development Property -High Traffic Counts: Federal @ 81st - 40,810 VPD (2022) -South Lot is Accessible from Federal and also from N.Green Ct. -Total Land Area Offered Equals 1.06 acres -Existing 3 Bay Car Wash is Operating, Contact
- Type:
- Land
- Sq.Ft.:
- n/a
- Status:
- Active
- Beds:
- n/a
- Lot size:
- 0.25 Acres
- Baths:
- MLS#:
- 1692156
- Subdivision:
- Wilcox Subdivision - Carr Estates
ADDITIONAL INFORMATION
New custom home subdivision - "Carr Estates". Fabulous location on the north side of West 144th Avenue, just west of Heron and north across 144th from Huntington Trails. Quick access to I25. Highly desirable Adams 12 5 Star schools. The Orchard commercial and retail center within walking distance as well as a lovely city park. Public water and sewer. Finished homes will end up in the $1,200,000 plus value range including the lot. Homes to be built by multiple award winning Wall Custom Homes (wallcustomhomes.com). No required plans; you design your own true custom " dream home". Contact listing broker for additional information. NICE LARGE TREE AT CORNER OF LOT WILL STAY. ADDITIONAL LOTS MAY BE AVAILABLE. CALL LISTING BROKER.
- Type:
- Land
- Sq.Ft.:
- n/a
- Status:
- Active
- Beds:
- n/a
- Lot size:
- 1.92 Acres
- Baths:
- MLS#:
- 3916312
- Subdivision:
- Sunset Heights
ADDITIONAL INFORMATION
Fantastic opportunity to own this fenced, level 1.92 Acre property with many possibilities! Whether you are a developer looking to embark on a smaller, multi-unit residential income project, duplex project, or maybe you are looking for acreage to build your dream home, this is your property! This property is currently zoned R-2 by the City of Westminster (2 dwelling units per acre), with a possibility to rezone per the City's Master Plan. Please inquire through the City of Westminster for more information. An existing sewer line runs westerly from the property, through Wolff Run park, and connects into 76th Ave., to the south of the park. ACCESS is provided to the subject property off Stuart Street, and this right-of-way has been dedicated back to the City (77th Ave.). Public Transit options are close by, with close proximity to many amenities Westminster has to offer. Spectacular views of the Front Range, Wolff Run Park, and peeks of Downtown Denver are all there for your project's backdrop!
- Type:
- Single Family
- Sq.Ft.:
- 1,700
- Status:
- Active
- Beds:
- 4
- Lot size:
- 0.16 Acres
- Year built:
- 1971
- Baths:
- 3.00
- MLS#:
- 3142965
- Subdivision:
- Mor Ridge Sub
ADDITIONAL INFORMATION
Ranch floor plan in Westminster featuring an updated kitchen with all new stainless appliances that are included plus newer kitchen cabinets, tile countertops and kitchen island. Cozy up to the fire in the living room open to the kitchen with hardwood floors that continue in the the 3 bedrooms on the main level. Master bedroom has its own half bath. Updated main floor full bath with full tile surround, tile floor and newer vanity. Full basement that is partially finished with a 4th bedroom, walk in closet and half bath. Smaller finished room can be used as storage or for an office. Great potential for a family room or home theater in the basement. Fenced back yard and patio with plenty of space to entertain, BBQ and garden. One car attached garage. Mountain views from the front living room window. Easy access to I-25 or Hwy 36 makes this an ideal location. Photos coming soon.
$299,000
0 Wolff Ct Westminster, CO
- Type:
- Land
- Sq.Ft.:
- n/a
- Status:
- Active
- Beds:
- n/a
- Lot size:
- 0.86 Acres
- Baths:
- MLS#:
- 971389
- Subdivision:
- Sheridan Park
ADDITIONAL INFORMATION
Build your custom project on the last developable lot in Westminster's Sheridan Park office complex. Excellent regional access via Denver-Boulder Turnpike, and proximate to Colorado Tech Center and Interlocken Technology Park. Located in an Adams County Enterprise Zone making businesses eligible for various tax credits and incentives. Level lot with many possibilities for medical, technology, professional office,cgeneral office. Numerous nearby amenities including multiple hotels as well as retail and fast-casual dining options.
- Type:
- Land
- Sq.Ft.:
- n/a
- Status:
- Active
- Beds:
- n/a
- Lot size:
- 0.28 Acres
- Baths:
- MLS#:
- 9932616
- Subdivision:
- Wilcox Subdivision- Carr Estates
ADDITIONAL INFORMATION
Build your dream home with Wall Custom Homes in the new Carr Estates subdivision. Your luxury home is within walking distance to Orchard Town Center and less than 5 minutes to I-25. Expect a finished home to price at $1,200,000+ including the lot. See Wall's work at www.wallcustomhomes.com . Call agent or builder for more information.
- Type:
- Land
- Sq.Ft.:
- n/a
- Status:
- Active
- Beds:
- n/a
- Lot size:
- 4 Acres
- Baths:
- MLS#:
- 4906910
- Subdivision:
- Green Knolls
ADDITIONAL INFORMATION
On Signalized Corner of 108th and Wadsworth Blvd.(old Wadsworth). High Traffic counts. Next to Brew Pub, Swimming center and other businesses. Current Jefferson County ODP zoned PD-Industrial. Must be annexed into Westminster for utility service.
$485,000
104th Ave Westminster, CO 80031
- Type:
- Land
- Sq.Ft.:
- n/a
- Status:
- Active
- Beds:
- n/a
- Lot size:
- 1.29 Acres
- Baths:
- MLS#:
- 941590
- Subdivision:
- Westminster
ADDITIONAL INFORMATION
$485,000
104th Avenue Westminster, CO 80031
- Type:
- Land
- Sq.Ft.:
- n/a
- Status:
- Active
- Beds:
- n/a
- Lot size:
- 1.29 Acres
- Baths:
- MLS#:
- IR941590
- Subdivision:
- Westminster
ADDITIONAL INFORMATION
| Listing information is provided exclusively for consumers' personal, non-commercial use and may not be used for any purpose other than to identify prospective properties consumers may be interested in purchasing. Information source: Information and Real Estate Services, LLC. Provided for limited non-commercial use only under IRES Rules. © Copyright IRES |
Andrea Conner, Colorado License # ER.100067447, Xome Inc., License #EC100044283, [email protected], 844-400-9663, 750 State Highway 121 Bypass, Suite 100, Lewisville, TX 75067

Listings courtesy of REcolorado as distributed by MLS GRID. Based on information submitted to the MLS GRID as of {{last updated}}. All data is obtained from various sources and may not have been verified by broker or MLS GRID. Supplied Open House Information is subject to change without notice. All information should be independently reviewed and verified for accuracy. Properties may or may not be listed by the office/agent presenting the information. Properties displayed may be listed or sold by various participants in the MLS. The content relating to real estate for sale in this Web site comes in part from the Internet Data eXchange (“IDX”) program of METROLIST, INC., DBA RECOLORADO® Real estate listings held by brokers other than this broker are marked with the IDX Logo. This information is being provided for the consumers’ personal, non-commercial use and may not be used for any other purpose. All information subject to change and should be independently verified. © 2025 METROLIST, INC., DBA RECOLORADO® – All Rights Reserved Click Here to view Full REcolorado Disclaimer
Westminster Real Estate
The median home value in Westminster, CO is $530,000. This is higher than the county median home value of $476,700. The national median home value is $338,100. The average price of homes sold in Westminster, CO is $530,000. Approximately 61.83% of Westminster homes are owned, compared to 34.1% rented, while 4.07% are vacant. Westminster real estate listings include condos, townhomes, and single family homes for sale. Commercial properties are also available. If you see a property you’re interested in, contact a Westminster real estate agent to arrange a tour today!
Westminster, Colorado has a population of 115,535. Westminster is less family-centric than the surrounding county with 30.33% of the households containing married families with children. The county average for households married with children is 36.8%.
The median household income in Westminster, Colorado is $80,355. The median household income for the surrounding county is $78,304 compared to the national median of $69,021. The median age of people living in Westminster is 37.6 years.
Westminster Weather
The average high temperature in July is 89.5 degrees, with an average low temperature in January of 18.4 degrees. The average rainfall is approximately 16.9 inches per year, with 63.8 inches of snow per year.


