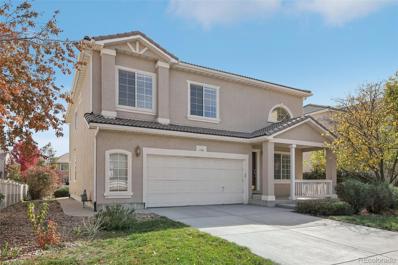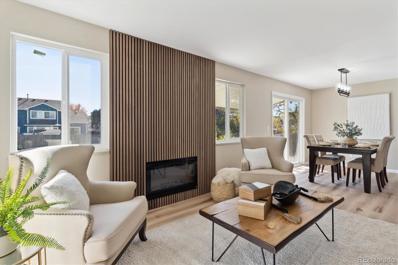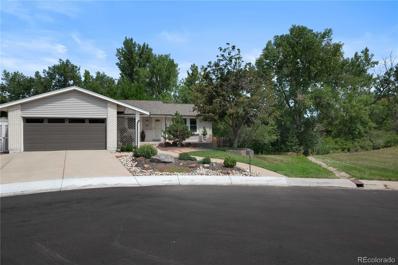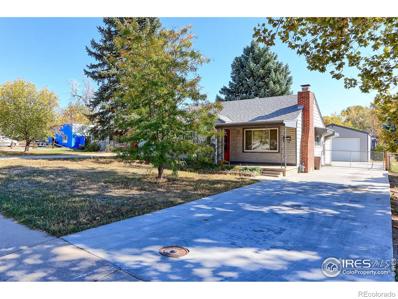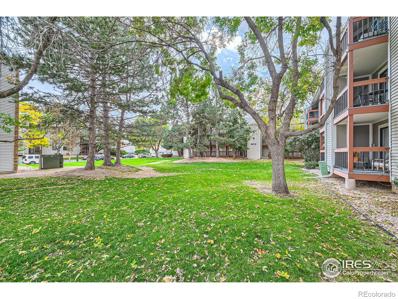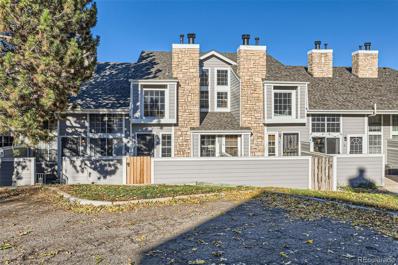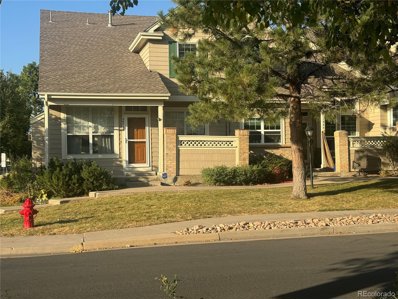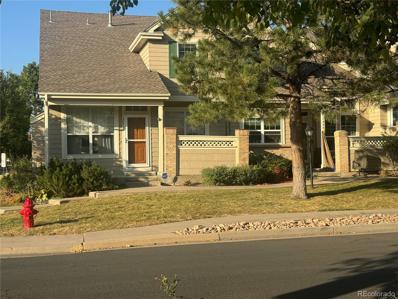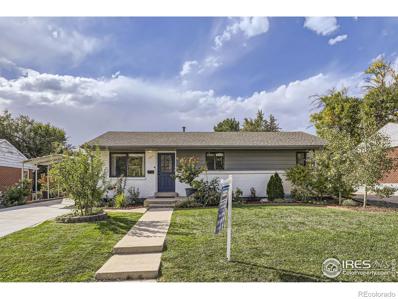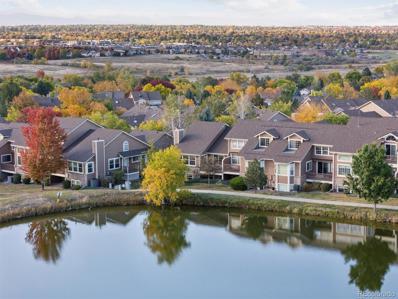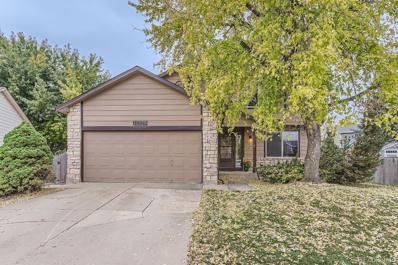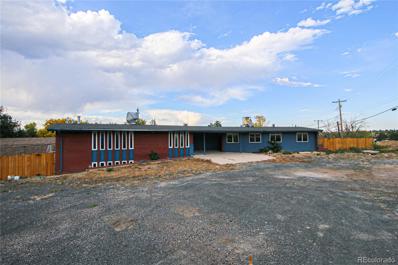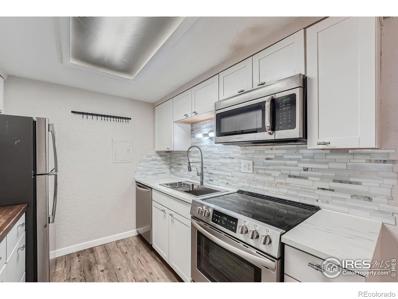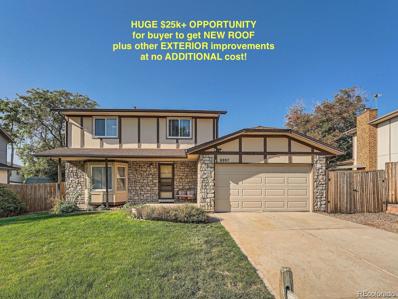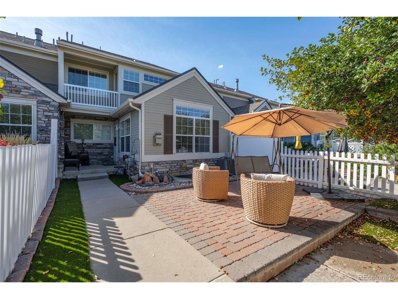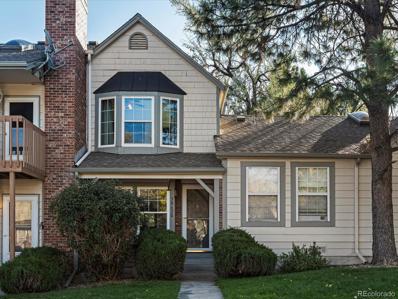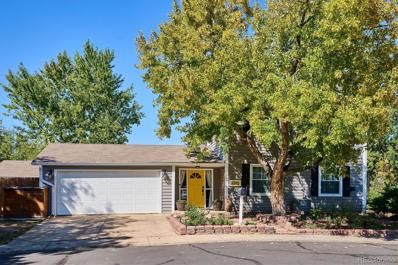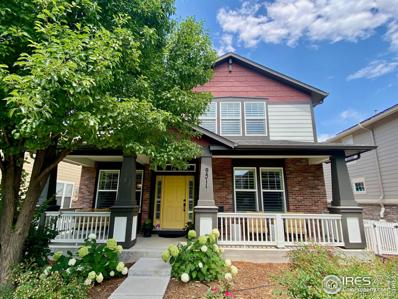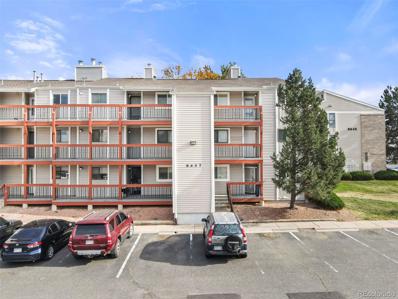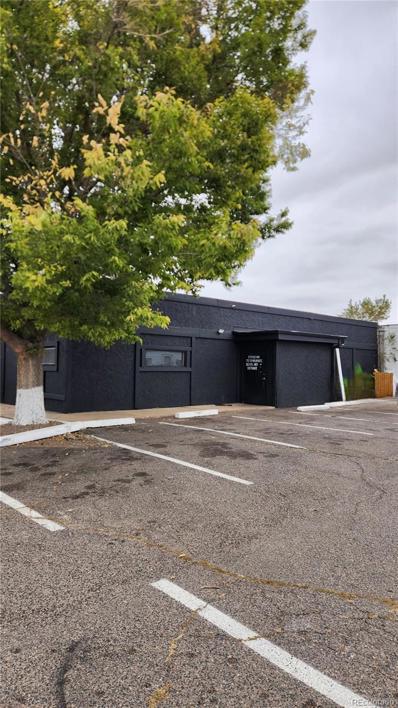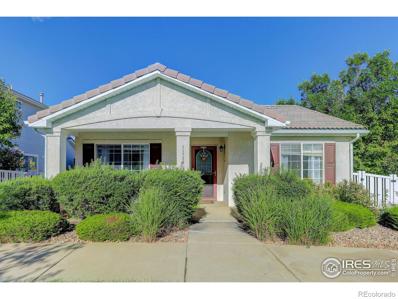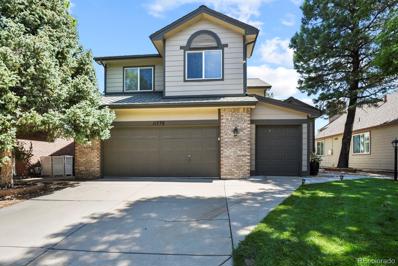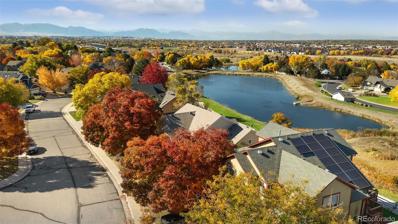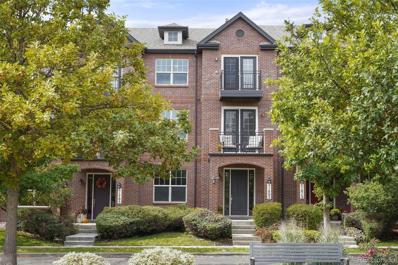Westminster CO Homes for Rent
- Type:
- Single Family
- Sq.Ft.:
- 2,736
- Status:
- Active
- Beds:
- 4
- Lot size:
- 0.16 Acres
- Year built:
- 2003
- Baths:
- 3.00
- MLS#:
- 8343342
- Subdivision:
- Weatherstone
ADDITIONAL INFORMATION
This fantastic two-story home in the highly sought-after Weatherstone community of Westminster offers incredible space. Featuring a welcoming front porch and backing to open space with greenbelts throughout the neighborhood, this home provides both comfort and convenience. Inside, you’ll find an incredible function layout with both formal and informal living spaces. Enjoy newer carpet flooring and with four spacious bedrooms and upstairs bonus rooms, there’s plenty of room for everyone. 2-story formal living room with fireplace surrounded by several windows, open to the formal dining room - perfect for entertaining. Spacious eat-in kitchen with a plethora of cabinets and a great center island for easy meal prep. The eat-in nook opens to the backyard deck and patio for easy indoor/outdoor living. Enjoy the serenity of the backyard no neighbors behind and plenty of mature trees for privacy. Extensive family room with a large TV niche and additional door to the backyard. Main level bedroom and nearby 3/4 bath is perfect for guests. Upstairs features three more bedrooms and two bonus rooms that would make a great home office, play room, or TV room. Primary retreat with dual walk-in closets and 5-piece en-suite bath. The unfinished basement is great for storage, or finish off to your liking for more living space. The oversized two-car garage boasts a brand-new concrete driveway, adding to the home's appeal. Located in the popular Adams 12 Five Star School District, this prime location is within walking distance to Westfield Park, Dry Creek Trail, Cotton Creek Elementary, and vast open spaces. Plus, you're just minutes away from shopping, excellent restaurants, coffee shops, and easy access to Hwy 36 and I-25. Welcome home!
- Type:
- Single Family
- Sq.Ft.:
- 2,580
- Status:
- Active
- Beds:
- 5
- Lot size:
- 0.15 Acres
- Year built:
- 1975
- Baths:
- 3.00
- MLS#:
- 6080199
- Subdivision:
- Northeast Jeffco-1001
ADDITIONAL INFORMATION
Lender Paid 1/0 Interest rate buydown offered on this property. Please call Ashley Pratt with Intercap Lending 303-570-6677 for details. NMLS257354. Welcome home! So many updates with this corner lot ranch. New siding. New concrete back patio and landscaping. Remodeled bathrooms. New kitchen cabinets. Upgraded Quartz kitchen countertops. New upstairs windows. New laminate flooring and new carpet in bedrooms and basement. Upgraded lighting throughout the home. New electric insert fireplace. Spacious primary bedroom with walk-in closet and en-suite primary bathroom. Two additional bedrooms on main floor. Lots of natural light. The finished basement features 2 non-conforming bedrooms with full bathroom. Great flex space with lots of storage. 2 car garage with extra parking. Wonderful neighborhood close to restaurants, shops, and parks. Buyer to verify information pertaining to property.
- Type:
- Single Family
- Sq.Ft.:
- 2,520
- Status:
- Active
- Beds:
- 4
- Lot size:
- 0.18 Acres
- Year built:
- 1974
- Baths:
- 3.00
- MLS#:
- 5222097
- Subdivision:
- Cotton Creek
ADDITIONAL INFORMATION
Welcome to a fantastic opportunity to own a beautiful home in the desirable Cotton Creek subdivision! Nestled on a tranquil cul-de-sac, this stunning 4-bedroom, 3 bathroom residence offers the perfect blend of comfort and convenience. Step inside to find a home that has been meticulously updated with $90,000 in recent enhancements. From the elegant new flooring to the modernized kitchen and the refreshed bathrooms, every detail has been thoughtfully crafted. The newer roof and gutters ensure peace of mind, while the beautifully landscaped yard transforms your outdoor space into a serene oasis. The property is perfectly situated adjacent to a greenbelt and a creek, offering unparalleled privacy and tranquility. The home’s finished basement, complete with a wet bar, is ideal for entertaining and adds a touch of luxury to your gatherings. Natural light floods the space through an abundance of windows, highlighting the lush greenery that surrounds the property. The walk-out basement opens to a private backyard, allowing for seamless indoor-outdoor living. With shopping, restaurants, open spaces, parks, and both biking and walking paths all within reach, this home provides a lifestyle of both convenience and relaxation.
- Type:
- Single Family
- Sq.Ft.:
- 1,017
- Status:
- Active
- Beds:
- 2
- Lot size:
- 0.28 Acres
- Year built:
- 1948
- Baths:
- 2.00
- MLS#:
- IR1021045
- Subdivision:
- Harris Park
ADDITIONAL INFORMATION
Charming starter home in an unbeatable location! Just minutes from Hwy 36, Hwy 76, I-25, popular restaurants, parks, schools, and the vibrant Olde Town Westminster, this home offers easy access to everything you need. Situated on a large lot with plenty of off-street parking, the property features an oversized 1-car detached garage, complete with a desirable workshop equipped with 220V-perfect for hobbies and projects. You'll also enjoy being within walking distance to local rec centers, adding to the home's convenience and appeal. With ample outdoor space for gardening, entertaining, or future expansions, this home is an excellent choice for first-time buyers or investors looking for a great opportunity. The combination of its central location, spacious lot, and functional workshop makes it truly unique. Don't miss out on the chance to make this property yours!
- Type:
- Condo
- Sq.Ft.:
- 888
- Status:
- Active
- Beds:
- 2
- Year built:
- 1984
- Baths:
- 1.00
- MLS#:
- IR1021042
- Subdivision:
- Prospectors Point
ADDITIONAL INFORMATION
Updated and move-in ready 2-bedroom condo located in the desirable Prospectors Point community in Westminster! The updated kitchen boasts granite countertops, newer appliances, and stylish lighting, making meal prep a pleasure. The bathroom has been renovated with a contemporary tiled shower, sleek granite vanity, and fresh paint and flooring. Relax in the inviting living room, complete with a cozy wood burning fireplace and easy access to a private back patio overlooking lush green space with mature trees. Enjoy the comfort of central A/C and take advantage of the extensive community amenities, including green open spaces, mountain views, a basketball half-court, tennis court, park, playground, and reserved parking. This low-maintenance lifestyle is enhanced by an HOA that covers exterior maintenance, parking, insurance, sewer, snow removal, and trash service. Located near shopping, schools, parks, trails, and recreation centers, with easy access to highways and public transit options, this Westminster gem offers both convenience and charm. Buyer to verify all measurements.
- Type:
- Condo
- Sq.Ft.:
- 1,356
- Status:
- Active
- Beds:
- 2
- Year built:
- 1986
- Baths:
- 2.00
- MLS#:
- 5162282
- Subdivision:
- The Yacht Club
ADDITIONAL INFORMATION
Don’t miss this amazing townhome nestled in the sought-after Yacht Club neighborhood, just steps away from Hidden Lake! This prime location offers unbeatable convenience with quick access to the light rail, I-70, and I-76, making commutes to Downtown Denver, the mountains, or Boulder a breeze. Step inside to a bright and airy living space where natural light floods the room, highlighting the vaulted ceilings and open layout. Cozy up next to the gas fireplace with a cup of hot cocoa on crisp fall evenings. The open-concept kitchen features granite countertops, perfect for easy entertaining. Upstairs, the spacious master bedroom offers an adjoining full bath and a generous loft filled with sunlight, perfect for an office or relaxation space. The lower level boasts a second bedroom, a 3/4 bath, and a laundry room, providing privacy and an ideal setup for roommates or as a family room. Additional features include an attached 2-car garage, a fenced yard with custom irrigated garden boxes—perfect for your pets or home gardening! Enjoy strolls around the scenic community and soak in breathtaking sunsets over the lake. Hidden Lake offers kayaking opportunities, and in the summer, take a dip in the community pool. Don't forget to grab dinner at the lakefront restaurant, just a short walk away! The siding and roof are only a year old. This townhome is a rare find—schedule a showing today!
- Type:
- Other
- Sq.Ft.:
- 1,825
- Status:
- Active
- Beds:
- 2
- Year built:
- 1994
- Baths:
- 3.00
- MLS#:
- 4994683
- Subdivision:
- NorthPark
ADDITIONAL INFORMATION
Highly sought NorthPark Townhome! This 2 bedroom, 3 bathroom boasts over 2,625 SF,. You are welcomed into this space with vaulted ceilings, an open floor plan is great for entertaining, or embracing a cozy night by the fireplace. This home is move-in ready and waiting for your personal touches. The main floor features a living room, fireplace, office, dining area, kitchen, laundry, and bathroom. There is access to the front patio and side patio as well as your oversized two car garage with storage. The primary suite has a large sitting area/dressing area, or what ever you would like to create. This large sitting area can also be converted to an additional bedroom by adding the dividing wall and door through the hallway. The unfinished basement has a large egress window, rough in for plumbing and waiting for your personal design. The seller is the original owner to this gem! The mature trees around the side patio make it a great area for grilling or just enjoying your morning coffee. Northpark is a fantastic community that includes a swimming pool, pickleball / tennis courts and areas for walking. The central location makes commutes easy as well as is minutes to shopping areas, eateries, and highways. Buyers responsible for verifying all information.
- Type:
- Townhouse
- Sq.Ft.:
- 1,825
- Status:
- Active
- Beds:
- 2
- Year built:
- 1994
- Baths:
- 3.00
- MLS#:
- 4994683
- Subdivision:
- Northpark
ADDITIONAL INFORMATION
Highly sought NorthPark Townhome! This 2 bedroom, 3 bathroom boasts over 2,625 SF,. You are welcomed into this space with vaulted ceilings, an open floor plan is great for entertaining, or embracing a cozy night by the fireplace. This home is move-in ready and waiting for your personal touches. The main floor features a living room, fireplace, office, dining area, kitchen, laundry, and bathroom. There is access to the front patio and side patio as well as your oversized two car garage with storage. The primary suite has a large sitting area/dressing area, or what ever you would like to create. This large sitting area can also be converted to an additional bedroom by adding the dividing wall and door through the hallway. The unfinished basement has a large egress window, rough in for plumbing and waiting for your personal design. The seller is the original owner to this gem! The mature trees around the side patio make it a great area for grilling or just enjoying your morning coffee. Northpark is a fantastic community that includes a swimming pool, pickleball / tennis courts and areas for walking. The central location makes commutes easy as well as is minutes to shopping areas, eateries, and highways. Buyers responsible for verifying all information.
- Type:
- Single Family
- Sq.Ft.:
- 2,000
- Status:
- Active
- Beds:
- 5
- Lot size:
- 0.15 Acres
- Year built:
- 1957
- Baths:
- 2.00
- MLS#:
- IR1020866
- Subdivision:
- Hillsdale Sub
ADDITIONAL INFORMATION
RARE OPPORTUNITY! THE SELLER'S LOAN IS ASSUMABLE!!! Ideal for your buyers! Located in the heart of Westminster's Hillsdale neighborhood, this stunning home boasts 5 bedrooms and 2 baths. Fully remodeled in 2021, it features an open and modern floor plan with a striking skylight and neutral tones. The main floor showcases hardwood floors throughout, filled with warm, inviting sunlight from morning to evening. Enjoy beautifully landscaped front and back yards, plus an amazing back patio perfect for entertaining. Don't miss out-this is your chance! WELCOME HOME!
- Type:
- Townhouse
- Sq.Ft.:
- 2,221
- Status:
- Active
- Beds:
- 3
- Lot size:
- 0.11 Acres
- Year built:
- 2001
- Baths:
- 3.00
- MLS#:
- 7163916
- Subdivision:
- Stratford Lakes
ADDITIONAL INFORMATION
OPEN Saturday 10/19 from 11:00am - 2:00pm. This serene end-unit townhome offers the perfect balance of single family living with the convenience of a "lock-and-go" lifestyle. Overlooking manicured community greenspace and pond, this peaceful retreat features two separate decks, ideal for outdoor living. The updated, sun-filled interior includes newly refinished hardwood floors, fresh paint, and a quiet primary suite with vaulted ceilings, double closets, and a spacious 5-piece bath. The kitchen is beautifully upgraded with rich granite, a warm tile backsplash, and stainless appliances, plus a sunny breakfast nook with plantation shutters adjacent to one of the decks, complete with an awning for shade. Main-level living also offers an open living and dining room featuring plenty of windows, a gas log fireplace, and access to a second deck—perfect for relaxing or entertaining. Garden-level basement adds flexible living space with a bedroom, 3/4 bath, family room, and over 600 sqft of storage, perfect for a guest suite, home office, or recreation area. HOA includes roof & water plus enjoy the exclusive pool and clubhouse. This move-in ready home is in a central Westminster location, just minutes from Legacy Ridge Golf Course, Big Dry Creek Trail, Westminster Promenade, I-36, and I-25. Enjoy lush landscaping, tree-lined streets, and easy access to community amenities, including a pool, tennis courts, and parks. Main floor laundry and a convenient chair lift in the garage make entry a breeze.
- Type:
- Single Family
- Sq.Ft.:
- 3,078
- Status:
- Active
- Beds:
- 5
- Lot size:
- 0.16 Acres
- Year built:
- 1993
- Baths:
- 4.00
- MLS#:
- 5027408
- Subdivision:
- Arrowhead
ADDITIONAL INFORMATION
Discover the perfect blend of mountain charm and modern upgrades in this stunning home, nestled on a peaceful street. Step inside to a spacious living room with gleaming hardwood floors that warmly greet you as you enter. The open-concept dining area seamlessly flows into the living space, making it ideal for hosting gatherings with friends and family. For the culinary enthusiast, the kitchen is a dream come true—featuring striking granite countertops, top-of-the-line stainless steel appliances, and a welcoming breakfast bar. Just steps away, the inviting family room captivates with soaring ceilings and a cozy fireplace, offering the perfect setting for relaxation and intimate moments. On the main level, you'll also find a thoughtfully designed bathroom and a generously sized laundry room, adding convenience and practicality to the home. Upstairs, the open hallway guides you to three sun-drenched bedrooms, each with abundant closet space. The primary suite is a private retreat, complete with a vaulted ceiling, a 5-piece en-suite bath, and a spacious walk-in closet for all your storage needs. The finished basement provides a versatile space for recreation and entertainment, offering two additional bedrooms, a large bathroom, and plenty of room for leisure activities. Step outside to the backyard, where a large patio invites you to enjoy Colorado’s great outdoors. A sizable shed ensures all your outdoor gear is neatly stored. Perfectly situated near top-notch grocery stores, restaurants, parks, and trails, with easy access to both Denver and Boulder, this home offers the ultimate balance of comfort, convenience, and elegance—an ideal retreat for modern living.
- Type:
- Office
- Sq.Ft.:
- 5,324
- Status:
- Active
- Beds:
- n/a
- Year built:
- 1962
- Baths:
- MLS#:
- 7557504
ADDITIONAL INFORMATION
Welcome to 8221 Bradburn – Your Gateway to Versatile Living and Working! Nestled in the heart of the future Uplands Development, this is a unique opportunity to own a live/work building that goes well beyond conventional living. Classification includes primary uses as an office building, medical building, insurance, law and other professional uses. Secondary zoning uses such as but not limited to eating establishments, pharmacies and personal business services. With over 5000 sqft of usable space, your creativity knows no bounds. Tailor the property to suit your lifestyle or business needs.. A few property features to note. Walk out Basement Mountain View Primary ensuite 2 Fully Fenced in Yard Areas Separate Entrances Two Kitchens Mid Century Modern Vibe
- Type:
- Condo
- Sq.Ft.:
- 1,089
- Status:
- Active
- Beds:
- 3
- Year built:
- 1972
- Baths:
- 2.00
- MLS#:
- IR1020780
- Subdivision:
- Cottonwood Villas
ADDITIONAL INFORMATION
Welcome to your updated and charming condo nestled in the heart of a highly desirable area, just steps away from shops, parks, and restaurants. This delightful home offers a perfect blend of modern convenience and cozy comfort. Step inside to discover a bright and inviting living space, adorned with stylish updates and an abundance of natural light. The open floor plan seamlessly connects the living room, dining area, and kitchen, creating an ideal setting for both relaxation and entertaining. The well-appointed kitchen boasts sleek countertops, contemporary appliances, and ample storage, making meal preparation a joy. Your private balcony offers a tranquil retreat, perfect for savoring morning coffee or unwinding after a busy day. The condo's location provides the ultimate convenience, with a variety of shops, parks, and dining options just a stone's throw away. Whether you're seeking a relaxing stroll through the nearby park or a delicious meal at a trendy restaurant, everything you need is within easy reach. This condo presents an incredible opportunity to enjoy a vibrant lifestyle in a prime location. Don't miss out on the chance to make this delightful condo your own!
- Type:
- Single Family
- Sq.Ft.:
- 2,837
- Status:
- Active
- Beds:
- 4
- Lot size:
- 0.22 Acres
- Year built:
- 1978
- Baths:
- 4.00
- MLS#:
- 6459426
- Subdivision:
- Vista Grande
ADDITIONAL INFORMATION
CONS: cosmetically outdated. PROS: priced so low you can bring your style in, with VIEWS and a massive back yard! Oh and CURB APPEAL! This home has been lovingly cared for by the same owner since it was brand new. Everything is fully operational. Lives large with 3000 finished square feet! Open main level with a powder room for guests, 3 br 2 ba upstairs, and a media room plus guest suite in the basement. You will enjoy your kitchen VIEW for days! Massive, private back yard. Room to park boat or RV to the side. No HOA. Ready to welcome its new owners!
- Type:
- Single Family
- Sq.Ft.:
- 2,967
- Status:
- Active
- Beds:
- 3
- Lot size:
- 0.12 Acres
- Year built:
- 1997
- Baths:
- 3.00
- MLS#:
- 9526058
- Subdivision:
- Legacy Ridge
ADDITIONAL INFORMATION
Gorgeous ranch-style home in the highly desirable Pointe at Legacy Ridge community. This stunning home features extensive new hardwood floors, fresh paint, new lighting and elegant plantation shutters throughout the main level. The home has soaring vaulted ceilings and an open floor plan, creating a spacious and inviting atmosphere. Enjoy preparing meals in the wonderful kitchen with new induction cooktop, stainless steel appliances, maple cabinets, updated quartz counters, new sink, tile backsplash, breakfast nook and skylights. The spacious formal dining room offers ample space for entertaining friends and family. The main floor study offers versatility with built-in cabinets, desk, bookshelves, and large bay windows filling the room with natural light. The luxurious primary suite features vaulted ceilings, a large walk-in closet and a remodeled 5 piece bath with new shower enclosure, an oval soaking tub, quartz counters and tile floors. A laundry room and updated half bath complete this floor, making one-level living a breeze. The fully finished basement has new carpet, a very spacious family room with built-in cabinets, 2 additional bedrooms, and a ¾ bath with tile floors. Outside you’ll find a peaceful oasis where you can relax on the Trex deck, shaded by trees and a retractable power awning. The home has a low-maintenance exterior and tile roof, gutter guards, and the HOA maintains the landscaping and shoveling, giving you more time to enjoy. The Legacy Ridge golf course community offers a clubhouse, swimming pool, tennis courts, playground and trails. Come see this wonderful home and make it yours today!
- Type:
- Other
- Sq.Ft.:
- 1,544
- Status:
- Active
- Beds:
- 3
- Lot size:
- 0.19 Acres
- Year built:
- 2000
- Baths:
- 3.00
- MLS#:
- 7290319
- Subdivision:
- College Hills
ADDITIONAL INFORMATION
Beautiful Townhome in an prime location featuring a beautifully put together outdoor patio space. Conveniently located near Stratford Lakes, Legacy Ridge, Ranch Country Club, Westminster City Park and Rec Center, with easy access to parks, open spaces, trails, and shopping-offering endless entertainment options close by. This home welcomes you in with hardwood flooring throughout. The family room is bright and welcoming, with a gas fireplace and plenty of natural light. The eat-in kitchen boasts a spacious center island, updated backsplash, pantry, and stainless-steel appliances. Upstairs, you'll find the primary suite with a bathroom that includes tile flooring, dual sinks, a large walk-in shower, a walk-in closet, and a small private balcony. The upper level also features a convenient laundry nook, two additional bedrooms, and a full bathroom with tile flooring and a shower/tub combo. Additionally, the home includes an unfinished basement offering great potential for customization, a rare feature for townhomes. Extend your living space outdoors with a low-maintenance, paved patio-perfect for entertaining and creating a seamless indoor-outdoor flow. This unit sits on an open area, providing additional privacy and a tranquil setting. Between I- 25 and Hwy 36 makes the commute to Denver, DIA, and boulder easy. Don't miss this amazing opportunity to own this beautiful townhome in a prime location!
- Type:
- Condo
- Sq.Ft.:
- 992
- Status:
- Active
- Beds:
- 2
- Lot size:
- 0.02 Acres
- Year built:
- 1984
- Baths:
- 2.00
- MLS#:
- 5473298
- Subdivision:
- Autumn Chase Condo
ADDITIONAL INFORMATION
Charming townhome located in the desirable Autumn Chase community! Upon entering you are greeted to bright and open living spaces that flows effortlessly. In the winter enjoy cozying up in front of the wood burning fireplace and in the summer enjoy the beautiful weather on your large private patio. Newer windows , skylights, and appliances. Upstairs you have two large bedrooms, both with vaulted ceilings and skylights for plenty of natural light. The primary has a huge double closet and separate entrance to the shared bath. The community is well kept and boasts a lovely pool in the summertime as well as a clubhouse. The low hoa covers, water sewer trash recycling, snow removal and everything from the walls out. This home offers a peaceful retreat while still providing easy access to highways, restaurants, entertainment, shopping and more! It has been lovingly maintained and waiting for you to make it your own, come see for yourself!
- Type:
- Single Family
- Sq.Ft.:
- 2,535
- Status:
- Active
- Beds:
- 4
- Lot size:
- 0.16 Acres
- Year built:
- 1981
- Baths:
- 3.00
- MLS#:
- 6760161
- Subdivision:
- Trendwood
ADDITIONAL INFORMATION
This gorgeous home in Westminster offers plenty of space for entertaining both indoor and outdoor, all while showcasing amazing mountain views! The main floor features an open-concept layout that feels bright and spacious. The beautifully updated kitchen featuring a generous island for casual dining along with a more formal dining area surrounded by stunning custom built-ins— making it the perfect spot for gatherings. It flows into a large great room with high ceilings and lots of natural light, enhanced by skylights that create a welcoming atmosphere. For additional relaxation, a second living area awaits, along with a charming sunroom that opens onto a spacious deck with pergola, perfect for outdoor enjoyment! A convenient powder room and laundry room complete the main floor. Upstairs, the primary suite includes a sizable walk-in closet and a cozy ensuite full bathroom, along with a private balcony that offers a serene spot to savor the magnificent mountain views. There are three additional bedrooms upstairs, including one with a second walk-in closet and another full bathroom. In addition, you will find a 2 bonus spaces that are perfect for an in-home gym and office space! The enchanting backyard is a true retreat- featuring multiple patio areas, a greenhouse, garden beds and mature landscaping that enhances its native Colorado beauty. It backs onto a neighborhood trail that offers miles of walking or biking, and it’s just minutes from US 36, making it a quick drive to either the mountains or Denver. This home has a brand new water heater, a newer furnace and a lifetime transferable warranty on siding/windows/gutters which were replaced 6 years ago. Come experience firsthand what makes this home truly remarkable!
- Type:
- Single Family
- Sq.Ft.:
- 3,084
- Status:
- Active
- Beds:
- 4
- Lot size:
- 0.1 Acres
- Year built:
- 2013
- Baths:
- 4.00
- MLS#:
- IR1020651
- Subdivision:
- Park Place Flg 1
ADDITIONAL INFORMATION
Welcome to this beautiful home. Friendly, tree lined semi-secluded subdivision, where people stroll around the neighborhood. Spacious front porch, overlooking the park. Surrounded by open space, with the Westminster Sports Complex across the street. This home is a meticulously maintained jewel. All new solar, luxury flooring, interior/exterior paint. New kitchen appliances, large sink, new LED under counter lighting, tile backsplash. Main floor has lots of windows with high end plantation blinds. Remodeled lower level with bedroom and full bath. New HVAC /Water heater. Main floor electrical improved with new lighting for comfort and safety. Second floor has built in office, large owners suite overlooking park, 5 piece bath. 2 secondary bedrooms and large full bath . Conveniently located 2nd floor laundry. The oversized garage has epoxy flooring, quiet new garage door and opener, keyless entry .240 V. Outlets for 2 electric cars. You can say your cars are solar powered! Ethernet WIFI throughout house.
- Type:
- Condo
- Sq.Ft.:
- 1,167
- Status:
- Active
- Beds:
- 3
- Year built:
- 1983
- Baths:
- 2.00
- MLS#:
- 6650170
- Subdivision:
- Prospectors Point
ADDITIONAL INFORMATION
Welcome to this beautifully maintained 3-bedroom, 2-bathroom condo that offers comfort, style, and convenience! The spacious living area features a cozy fireplace, perfect for chilly evenings and creating a warm, inviting atmosphere for relaxing or entertaining. The layout provides a seamless flow between spaces, with plenty of room to make it your own. Enjoy three generously sized bedrooms and two full bathrooms, offering flexibility for families, guests, or a home office setup. Schedule your private showing today!
- Type:
- General Commercial
- Sq.Ft.:
- 2,485
- Status:
- Active
- Beds:
- n/a
- Year built:
- 1975
- Baths:
- MLS#:
- 7796128
ADDITIONAL INFORMATION
Unlock the potential of your business in this turnkey bar/tavern located in the heart of Westminster, Colorado. Whether you're an established enterprise or a visionary entrepreneur, this property promises the foundation for your success. Abundant parking space ensures convenience for both customers and employees.
- Type:
- Single Family
- Sq.Ft.:
- 1,030
- Status:
- Active
- Beds:
- 2
- Lot size:
- 0.09 Acres
- Year built:
- 2002
- Baths:
- 2.00
- MLS#:
- IR1020595
- Subdivision:
- Weatherstone
ADDITIONAL INFORMATION
Charming patio home in unbeatable Westminster location. You will love the low-maintenance living this great community provides, an abundance of grassy parks, & proximity to restaurants and shopping. The Spanish tile roof and white fences create an idyllic community. A welcoming front porch greets your arrival to this well maintained and recently remodeled home. New LVP flooring catches the eye immediately upon entering. A spacious & bright secondary bedroom would make an excellent home office. The primary bedroom offers a walk in closet, and newly remodeled bath. The kitchen is outfitted with new appliances & granite countertops and features breakfast bar seating. The living area has new lighting and is bright and airy. Private patio provides tremendous possibilities for outdoor living and the community offers a great children's park and outdoor pools.
- Type:
- Single Family
- Sq.Ft.:
- 2,841
- Status:
- Active
- Beds:
- 4
- Lot size:
- 0.13 Acres
- Year built:
- 1988
- Baths:
- 4.00
- MLS#:
- 7378379
- Subdivision:
- The Ranch (filing 8)
ADDITIONAL INFORMATION
Very nice home located in the Ranch - Filing 8 Subdivision. The home had extensive remodel few years back and has been well kept and meticulously maintained on regular basis. Open floor plan, high ceiling in areas, custom drywall details makes the home to stand out from most newer build houses. High quality wood floors on entire main level. Each bathroom is tastefully updated. Modern, warm and cozy home full with ambiance throughout. The house is sitting back from Golf Course. Large wrap around deck facing east allows shade in the afternoon hours with relaxing view from open and green space. The primary bedroom has it is own deck. Plenty space for larger family, extended family members and or guests. Newer Milgard Windows. Newer HVAC. Newer Gas Water Heater. Newer Roof. New Exterior Paint.
- Type:
- Single Family
- Sq.Ft.:
- 1,663
- Status:
- Active
- Beds:
- 3
- Lot size:
- 0.14 Acres
- Year built:
- 1994
- Baths:
- 3.00
- MLS#:
- 4709631
- Subdivision:
- College Hills 1
ADDITIONAL INFORMATION
Waterfront ranch with amazing views and finished walk out basement in Stratford Lakes Westminster, Colorado! This single owner home backs to lakes #2 and #3, you often see ducks, geese and people fishing. You'll love the vaulted open feel of the home including the main floor office, living room with fireplace and dining room off the eat in kitchen overlooking the lake. Built by McStain, this home has many special touches like built ins and bay windows along with 2 bedrooms on the main level. The walk out basement has a family room with wet bar (sellers ol' dance floor), the utility room, 1 bedroom and 3/4 bathroom with a real sauna. There is also an unfinished room with egress window that could be a 4th bedroom, other notables include back yard flower garden, covered gutter system, kitchen deck awning and included if wheel chair ramp that fits the garage entry. Showings available by appointment, all information deemed reliable but we ask buyers to verify all information to their approval.
- Type:
- Townhouse
- Sq.Ft.:
- 2,514
- Status:
- Active
- Beds:
- 3
- Lot size:
- 0.04 Acres
- Year built:
- 2007
- Baths:
- 4.00
- MLS#:
- 8120071
- Subdivision:
- Bradburn Village
ADDITIONAL INFORMATION
Beautiful turnkey townhome shows pride of ownership! Located across from neighborhood park. Spacious tiled entryway leads to study, 3/4 bath and garage access. Wood stairway leads to the open main floor plan. Kitchen with breakfast bar adjoins cozy family room with gas log fireplace. Features include 3/4" wood flooring, granite kitchen counters and stainless steel appliances. New carpet and padding on the upper level. Kitchen access to west facing balcony overlooking the alleyway. Primary bedroom with two walk-in closets and 5 piece bathroom. Front bedroom features a balcony overlooking the park. Bradburn Village offers living at it's finest with luxury, convenience and community. Blocks from Whole Foods, trendy restaurants & boutique shops. Enjoy outdoor activities including nearby tralis, lakes and open space. Community hosts food truck nights, concerts and holiday parades as well!. Call it home and make it your own!
Andrea Conner, Colorado License # ER.100067447, Xome Inc., License #EC100044283, [email protected], 844-400-9663, 750 State Highway 121 Bypass, Suite 100, Lewisville, TX 75067

Listings courtesy of REcolorado as distributed by MLS GRID. Based on information submitted to the MLS GRID as of {{last updated}}. All data is obtained from various sources and may not have been verified by broker or MLS GRID. Supplied Open House Information is subject to change without notice. All information should be independently reviewed and verified for accuracy. Properties may or may not be listed by the office/agent presenting the information. Properties displayed may be listed or sold by various participants in the MLS. The content relating to real estate for sale in this Web site comes in part from the Internet Data eXchange (“IDX”) program of METROLIST, INC., DBA RECOLORADO® Real estate listings held by brokers other than this broker are marked with the IDX Logo. This information is being provided for the consumers’ personal, non-commercial use and may not be used for any other purpose. All information subject to change and should be independently verified. © 2024 METROLIST, INC., DBA RECOLORADO® – All Rights Reserved Click Here to view Full REcolorado Disclaimer
| Listing information is provided exclusively for consumers' personal, non-commercial use and may not be used for any purpose other than to identify prospective properties consumers may be interested in purchasing. Information source: Information and Real Estate Services, LLC. Provided for limited non-commercial use only under IRES Rules. © Copyright IRES |
Westminster Real Estate
The median home value in Westminster, CO is $559,950. This is higher than the county median home value of $476,700. The national median home value is $338,100. The average price of homes sold in Westminster, CO is $559,950. Approximately 61.83% of Westminster homes are owned, compared to 34.1% rented, while 4.07% are vacant. Westminster real estate listings include condos, townhomes, and single family homes for sale. Commercial properties are also available. If you see a property you’re interested in, contact a Westminster real estate agent to arrange a tour today!
Westminster, Colorado has a population of 115,535. Westminster is less family-centric than the surrounding county with 30.33% of the households containing married families with children. The county average for households married with children is 36.8%.
The median household income in Westminster, Colorado is $80,355. The median household income for the surrounding county is $78,304 compared to the national median of $69,021. The median age of people living in Westminster is 37.6 years.
Westminster Weather
The average high temperature in July is 89.5 degrees, with an average low temperature in January of 18.4 degrees. The average rainfall is approximately 16.9 inches per year, with 63.8 inches of snow per year.
