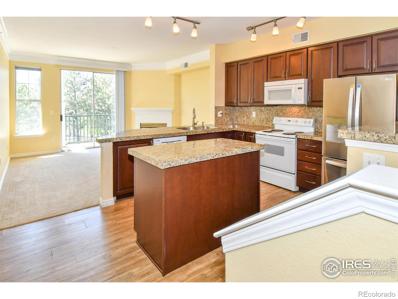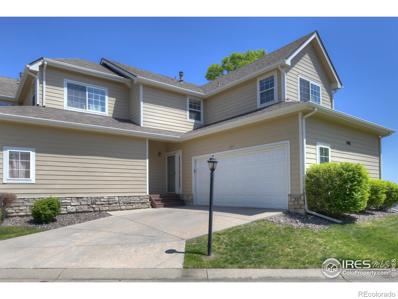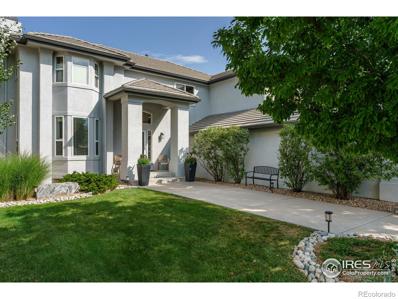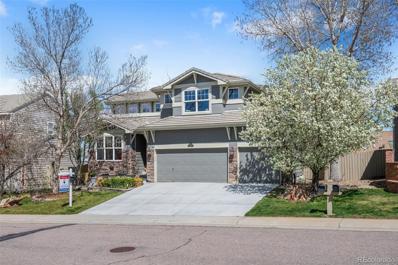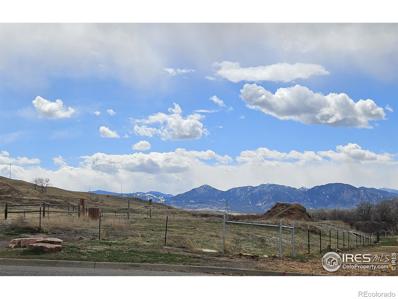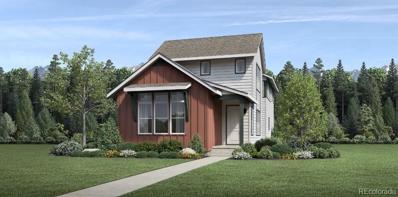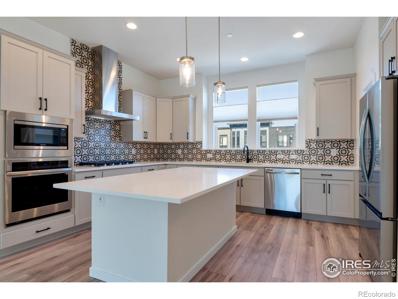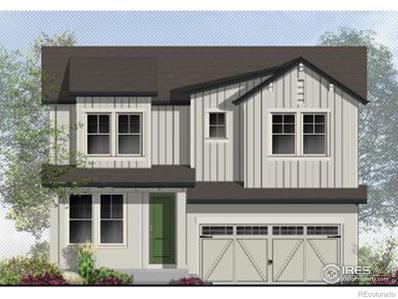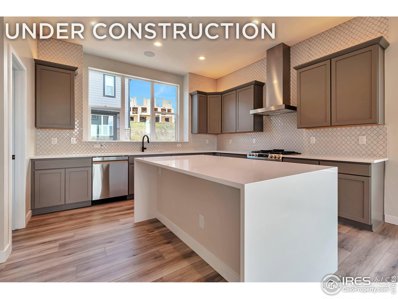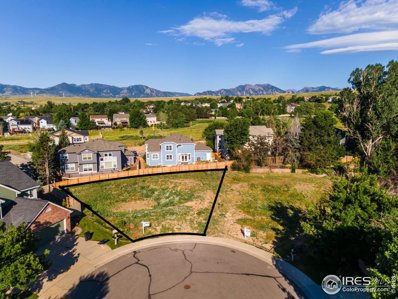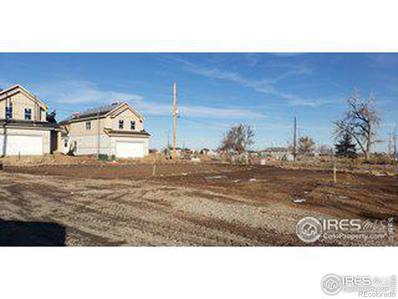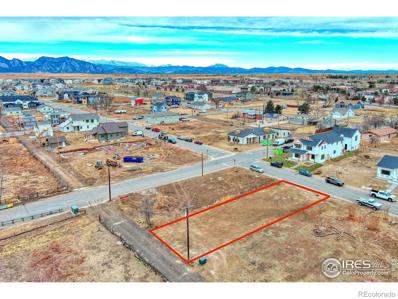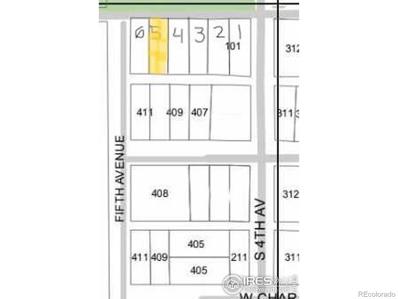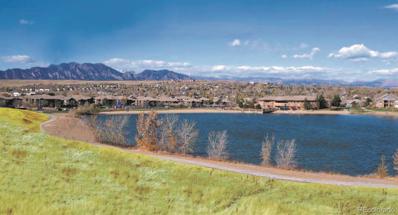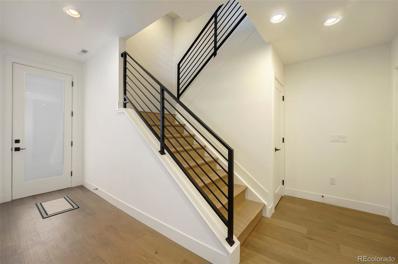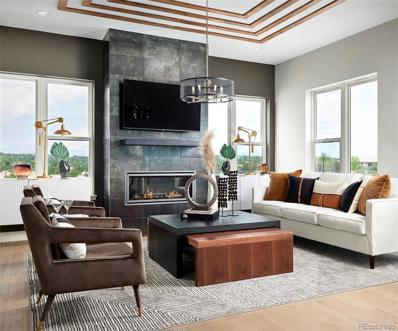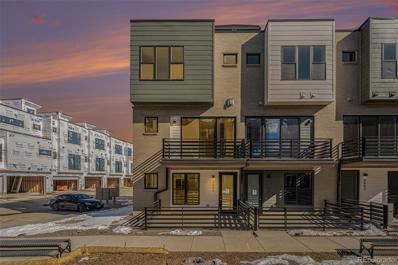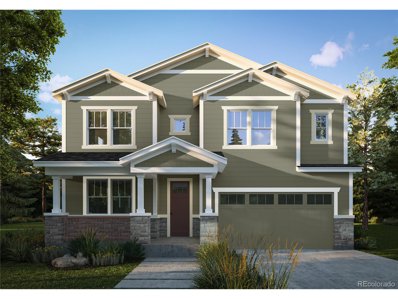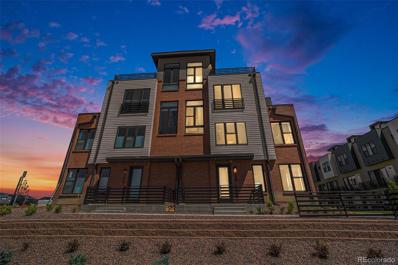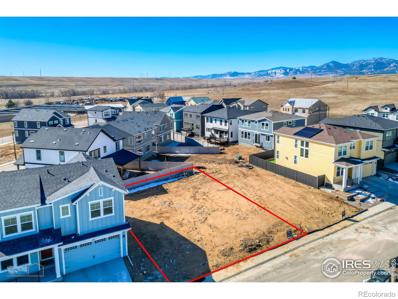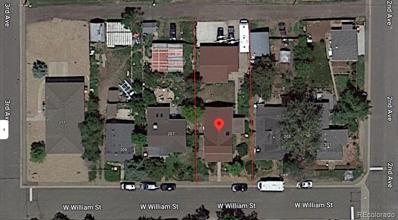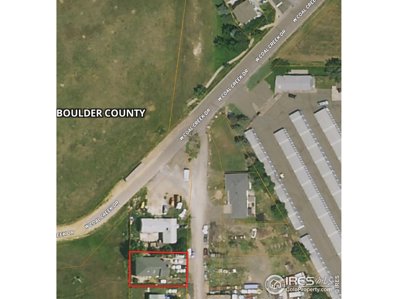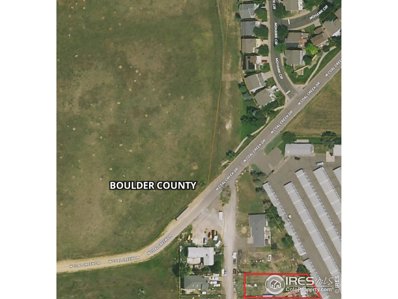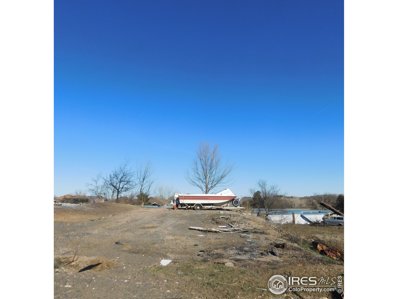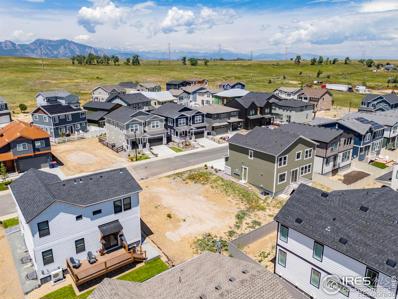Superior CO Homes for Rent
- Type:
- Condo
- Sq.Ft.:
- 1,224
- Status:
- Active
- Beds:
- 2
- Year built:
- 1996
- Baths:
- 2.00
- MLS#:
- IR1011291
- Subdivision:
- Saddlebrooke At Rock Creek Condos
ADDITIONAL INFORMATION
This PRISTINE two bedroom, 2 full bath EXQUISITE townhouse in the beautiful and sought-after Saddlebrooke "gated" community in Superior,Colorado, is now available! Features include; A fully updated and modern kitchen with a brand new SPACIOUS refrigerator/freezer, CUSTOM granite countertops, a huge center island, equipped with lots of cabinets, as well as an abundance of extra TALL and SPACIOUS cabinets throughout the entire kitchen, with a generous pantry for even more storage space! The adjacent large open dining room is equipped with a floor to ceiling open shelved unit, a server, and a mirrored wall! The kitchen and dining room have luxury vinyl flooring by Coretec! The spacious living room, leads to a lovely and scenic balcony with outstanding views of the Clubhouse, walking trails, pickleball courts, gardens and a spectacular landscape! This beautiful townhouse has its own garage, and driveway. The master bedroom on the upper floor, is SPECTACULAR and includes a full master bathroom with a seated make-up area. A lovely sitting area/alcove looks out on to a panoramic view of a beautiful "country setting scape". A washing machine and dryer is located on this floor as well. Additional features include; A recently replaced total air conditioning system, a new hot water heater, along with a "smart" thermostat! Deeded parking space available for additional purchase.
- Type:
- Multi-Family
- Sq.Ft.:
- 1,916
- Status:
- Active
- Beds:
- 3
- Lot size:
- 0.03 Acres
- Year built:
- 1997
- Baths:
- 4.00
- MLS#:
- IR1010180
- Subdivision:
- Ridge At Superior
ADDITIONAL INFORMATION
**Price Reduced!** This completely remodeled end unit is flooded with natural light and offers an open, airy feel. The master suite boasts stunning views of the North Range, providing a serene retreat. The versatile loft space is ideal for a home office or a cozy sitting area. Enjoy meals in the separate dining room, which offers a warm and inviting atmosphere. The fully finished basement adds valuable living space, ideal for a home theater, gym, or guest quarters. With direct access to miles of open space for hiking, running, and cycling, this home is an outdoor enthusiast's dream. Plus, it doesn't back up to McCaslin, ensuring privacy and tranquility. A two-car garage completes the package.
$1,349,000
3282 W Torreys Peak Drive Superior, CO 80027
- Type:
- Single Family
- Sq.Ft.:
- 3,977
- Status:
- Active
- Beds:
- 4
- Lot size:
- 0.27 Acres
- Year built:
- 2000
- Baths:
- 4.00
- MLS#:
- IR1010427
- Subdivision:
- Rock Creek
ADDITIONAL INFORMATION
This quality, semi-custom, Golden Design home has a rare, 983 sq ft, sideload, 4-car garage w/huge driveway for vehicles or play. It is a 5 minute walk to Eldorado K-8 and Wildflower Park. This stunning Alexandria model (3977 above grade sqft) offers a private porch, extra large bedrooms and spacious living areas with 3 fireplaces. There is a beautiful, executive office on the main floor with views of the large backyard that includes 11 mature trees and a park-like setting. There are views from the 4 upstairs bedrooms and the oversized master retreat could easily be converted into a 5th bedroom. The kitchen features a double oven, gas range, lots of cabinet space, and sizable walk-in pantry. Features include: New paint, carpet, fixtures and windows throughout. Extensive hardwood floors, open well-lit floor plan, grand staircase, large laundry room, dual master closets and a 3/4 bath on the main level. The 1900 sqft basement is updated with fresh paint and carpet, and features high ceilings where you can cut loose with tennis, hockey, soccer and other recreational activities. This "one owner home" is immaculately cared for and perfectly located. Seller concession negotiable.
$1,099,000
3424 W Torreys Peak Drive Superior, CO 80027
- Type:
- Single Family
- Sq.Ft.:
- 3,798
- Status:
- Active
- Beds:
- 5
- Lot size:
- 0.17 Acres
- Year built:
- 2000
- Baths:
- 5.00
- MLS#:
- 9273294
- Subdivision:
- Rock Creek Ranch
ADDITIONAL INFORMATION
Warm & inviting, this special Rock Creek home has been recently renovated featuring an updated kitchen with newer appliances, new countertops, refinished hardwood floors, new carpet, fresh paint and an updated primary bath. Upon entering, you will find an open floor plan with soaring ceilings, a main floor office, plus 5 bedrooms and a finished basement providing plenty of room for guests. The basement is perfect for entertaining with a wet bar, theater area including the reclining theater chairs and a large screen tv in addition to a bedroom and bath. Unique to this home, the basement opens to a secluded outdoor sitting area, perfect for a hot tub, with steps leading up to the spacious backyard with another patio. Come see this bright & cheery home close to schools, walking & biking trails, parks and shopping!
$625,000
412 3rd Avenue Superior, CO 80027
- Type:
- Land
- Sq.Ft.:
- n/a
- Status:
- Active
- Beds:
- n/a
- Lot size:
- 0.2 Acres
- Baths:
- MLS#:
- IR1006861
- Subdivision:
- Superior & South
ADDITIONAL INFORMATION
This wonderfully located lot in Original Old Town Superior provides easy access to shopping, dining, entertainment, parks, trails, open space, Boulder, Denver, bus transportation, the Airport, the Foothills, and the Mountains. This lot has alley and street access. There is one water and one sewer tap. The lot is sold as-is. The buyer is responsible for all due diligence in executing their building plans. The seller/Co-Listor is a Real Estate Agent.
- Type:
- Single Family
- Sq.Ft.:
- 2,448
- Status:
- Active
- Beds:
- 4
- Lot size:
- 0.08 Acres
- Year built:
- 2024
- Baths:
- 4.00
- MLS#:
- 8419019
- Subdivision:
- Downtown Superior
ADDITIONAL INFORMATION
Brand New Toll Brothers home! Delivering Fall 2024. The Kennedy Farmhouse home design boasts an open concept, 3 car tandem garage, partial basement, and plenty of space to work, play and rest. Start your tour with a welcoming foyer that flows into a cental casual dining area and spacious great room containing a cathedral style ceiling. The well-appointed kitchen is complete with KitchenAid appliances, upgraded Kohler fixtures and Maple Chai Latte cabinetry. Enjoy ample counter and storage space with a large center island with breakfast bar and roomy pantry. Beautiful horizontal iron railing leads upstairs to the primary bedroom suite, also highlighted by cathedral ceilings. An enormous walk-in closet will surprise you as you relax in the spa-like primary bath with dual-sink vanity, large luxe shower with seat, and private water closet. Special financing incentives are available on select homes. Schedule a visit today!
- Type:
- Multi-Family
- Sq.Ft.:
- 2,051
- Status:
- Active
- Beds:
- 3
- Year built:
- 2024
- Baths:
- 4.00
- MLS#:
- IR1005536
- Subdivision:
- Superior Town Center
ADDITIONAL INFORMATION
Experience the epitome of modern luxury living in this new build townhome nestled in Downtown Superior. Boasting 3 bedrooms, 3.5 bathrooms, and an array of upscale features, this home offers a seamless blend of elegance and comfort. The open floorplan and soaring ceilings create a spacious ambiance, while the rooftop deck showcases panoramic views of the Flatirons and Front Range, providing an idyllic setting for outdoor gatherings and relaxation. With Remington's design process, you'll have the opportunity to partner with a personal designer to craft your perfect home. From selecting finishes to designing layout options, this is your chance to create a space that truly reflects your style and preferences Situated in a vibrant community with easy access to dining, fitness, and outdoor activities, this townhome offers the perfect combination of convenience and serenity. Don't miss the opportunity to elevate your lifestyle in this exquisite Downtown Superior residence. Interior photos are from a similar floorplan built in Downtown Superior. Pricing reflects design center and preferred lender incentive, see sales team for more information. Photos are of similar floorplan built by Remington Homes in community. Interior selections can still be selected by buyer.
- Type:
- Single Family
- Sq.Ft.:
- 2,743
- Status:
- Active
- Beds:
- 4
- Lot size:
- 0.07 Acres
- Year built:
- 2024
- Baths:
- 4.00
- MLS#:
- IR1002879
- Subdivision:
- Sagamore
ADDITIONAL INFORMATION
Welcome to Sagamore, Superior's premier neighborhood! NOTE - Photos are from similar floorplan, buyer can select all interior choices. This stunning brand new home offers 4 bedrooms, a loft, large office, and a finished basement, providing ample space for your family. The open concept floor plan is perfect for modern living, featuring a beautiful modern gas fireplace as its centerpiece. With its high ceilings and large windows, natural light floods the living spaces, creating an inviting atmosphere. This home is designed for both comfort and efficiency, boasting an EnergyStar rating and a multi-zoned heating/cooling system. Whether it's a cozy night by the fireplace or entertaining guests in the spacious living area, this home offers versatility for every occasion. One of the highlights of this property is the opportunity for customization. You have the unique chance to design your dream home by selecting all interior finishes, from flooring to cabinetry, ensuring that every detail reflects your personal style. The Sagamore neighborhood is known for its family-friendly atmosphere and convenient location. Enjoy easy access to nearby parks, trails, shopping centers, and top-rated schools, making it an ideal place to call home. Don't miss your chance to own this exquisite property in one of Superior's most sought-after neighborhoods. Home has started construction so hurry in to take advantage of Remington's interior selection process and make this your dream home.
$801,381
354 Promenade Dr Superior, CO 80027
- Type:
- Other
- Sq.Ft.:
- 2,051
- Status:
- Active
- Beds:
- 3
- Year built:
- 2024
- Baths:
- 4.00
- MLS#:
- 1002121
- Subdivision:
- Superior Town Center
ADDITIONAL INFORMATION
Experience the epitome of modern luxury living in this new build townhome nestled in Downtown Superior. Boasting 3 bedrooms, 3.5 bathrooms, and an array of upscale features, this home offers a seamless blend of elegance and comfort. The open floorplan and soaring ceilings create a spacious ambiance, while the rooftop deck showcases panoramic views of the Flatirons and Front Range, providing an idyllic setting for outdoor gatherings and relaxation. With Remington's design process, you'll have the opportunity to partner with a personal designer to craft your perfect home. From selecting finishes to designing layout options, this is your chance to create a space that truly reflects your style and preferences Situated in a vibrant community with easy access to dining, fitness, and outdoor activities, this townhome offers the perfect combination of convenience and serenity. Don't miss the opportunity to elevate your lifestyle in this exquisite Downtown Superior residence. Interior photos are from a similar floorplan built in Downtown Superior. Don't miss out on some exciting Design and Financing Incentives, reach out to sales team for more information.
$400,000
916 Monroe Way Superior, CO 80027
- Type:
- Land
- Sq.Ft.:
- n/a
- Status:
- Active
- Beds:
- n/a
- Lot size:
- 0.23 Acres
- Baths:
- MLS#:
- 1001844
- Subdivision:
- Rock Creek Ranch Flg 13
ADDITIONAL INFORMATION
Bring your own builder and build your dream home on this large, 9991 sqft lot! Photo rendering by Blue Sky Construction shows a concept of a home that would fit on this lot. Situated in Rock Creek Ranch at the end of a quiet cul du sac just a quick walk to Rock Creek Community Park, Community Pool, Tennis Courts and Superior Elementary. Convenient location to Boulder and Denver. Enjoy Superior's newly built downtown including the Sports Stable with its indoor turf fields and ice rink!
- Type:
- Land
- Sq.Ft.:
- n/a
- Status:
- Active
- Beds:
- n/a
- Lot size:
- 0.24 Acres
- Baths:
- MLS#:
- IR1002650
- Subdivision:
- Old Town Superior West Addition
ADDITIONAL INFORMATION
Property is 1.5 lots which is the north half of lots 9-11 and is addressed as 405 Charles. Originally had mobile homes unit 405 Charles #3 and #4 as well as 407 Charles. Property is alley access only. gas and electric off the alley. Sewer and water crosses the south half of lots but are long history lines. Includes 1 water tap and 3 sewer taps. Has shallow well that is very functional. previously before fire had 2 homes using it and was also used for irrigation. Property is clean and ready to build. Zoned multi family. Lot is 10,500 sq ft (150'x70').
- Type:
- Land
- Sq.Ft.:
- n/a
- Status:
- Active
- Beds:
- n/a
- Lot size:
- 0.15 Acres
- Baths:
- MLS#:
- IR1000536
- Subdivision:
- Superior & South
ADDITIONAL INFORMATION
Rare opportunity to build your dream home in Old Town Superior! Lot backs up to Coal Creek, Town of Superior Open Space. No HOA. Alley access. Buyer may build an accessory dwelling unit (ADU) per town rules. Convenient location to restaurants, stores, transportation and Highway 36. Close proximity to Boulder County Open Space trails.
$475,000
101 4th Avenue Superior, CO 80027
- Type:
- Land
- Sq.Ft.:
- n/a
- Status:
- Active
- Beds:
- n/a
- Lot size:
- 0.16 Acres
- Baths:
- MLS#:
- IR999880
- Subdivision:
- Old Town Superior West Addition
ADDITIONAL INFORMATION
Great location. Zoned light industrial. Listing is for lot 5. Lot faces the town park. lot is 50'x140' (7000 st ft lot). Great location with RTD bus service not far, easy highway access for commutes, and stores within walking distance. Lots of trails and open space within walking distance. This is an awesome investment opportunity! The lot can be rezoned by going thru the town process. This lot is prime for location.
- Type:
- Multi-Family
- Sq.Ft.:
- 2,449
- Status:
- Active
- Beds:
- 3
- Lot size:
- 0.03 Acres
- Year built:
- 2023
- Baths:
- 4.00
- MLS#:
- 4652240
- Subdivision:
- Montmere At Autrey Shores
ADDITIONAL INFORMATION
Koelbel Communities at Montmere at Autrey Shores in Superior is offering 7 different contemporary townhome plans. This community offers views of the Autrey Reservoir, the Flatirons, and ample greenspace within the development. Our homes are thoughtfully designed with an open concept and oversized windows that fill the space with light. The main living floor offers 10-foot ceilings while the 1st and 3rd floors offer 9-foot ceilings to give the home a fresh, grand, and inviting feel. Relax on one of the three outdoor living spaces - including the generous rooftop deck to enjoy the Colorado sunshine and scenery. Optional elevators are only available on certain plans. Easy walking/biking distance to FlatIron Crossing Mall and Marketplace where you will find restaurants, shops, entertainment, and more. Located in Boulder County with easy access to parks, open space, miles of trails, Boulder, Denver, and DIA. Please call 303-300-8845 or 720-812-0374 or email Chris at [email protected] for additional information or to schedule your visit. Take a tour at: https://tour.truemotionworks.com/montmere/unit-a/tour.html
- Type:
- Multi-Family
- Sq.Ft.:
- 2,979
- Status:
- Active
- Beds:
- 4
- Lot size:
- 0.04 Acres
- Year built:
- 2023
- Baths:
- 5.00
- MLS#:
- 9460914
- Subdivision:
- Montmere At Autrey Shores
ADDITIONAL INFORMATION
Koelbel Communities at Montmere at Autrey Shores in Superior is offering 7 different contemporary townhome plans. This community offers views of the Autrey Reservoir, the Flatirons, and ample greenspace within the development. Our homes are thoughtfully designed with an open concept and oversized windows that fill the space with light. The main living floor offers 10-foot ceilings while the 1st and 3rd floors offer 9-foot ceilings to give the home a fresh, grand, and inviting feel. Relax on one of the three outdoor living spaces - including the generous rooftop deck to enjoy the Colorado sunshine and scenery. Optional elevators are only available on certain floor plans- please inquire with a sales associate. Easy walking/biking distance to FlatIron Crossing Mall and Marketplace where you will find restaurants, shops, entertainment, and more. Located in Boulder County with easy access to parks, open space, miles of trails, Boulder, Denver, and DIA. Please call 303-300-8845 or 720-812-0374 or email Chris at [email protected] for additional information or to schedule your visit. Take a virtual tour https://tour.truemotionworks.com/montmere/unit-c/index.html
- Type:
- Multi-Family
- Sq.Ft.:
- 2,575
- Status:
- Active
- Beds:
- 3
- Lot size:
- 0.03 Acres
- Year built:
- 2023
- Baths:
- 4.00
- MLS#:
- 8846967
- Subdivision:
- Montmere At Autrey Shores
ADDITIONAL INFORMATION
Koelbel Communities at Montmere at Autrey Shores in Superior is offering 7 different contemporary townhome plans. This community offers views of the Autrey Reservoir, the Flatirons, and ample greenspace within the development. Our homes are thoughtfully designed with an open concept and oversized windows that fill the space with light. The main living floor offers 10-foot ceilings while the 1st and 3rd floors offer 9-foot ceilings to give the home a fresh, grand, and inviting feel. Relax on one of the three outdoor living spaces - including the generous rooftop deck to enjoy the Colorado sunshine and scenery. Optional elevators are only available on certain plans. Easy walking/biking distance to FlatIron Crossing Mall and Marketplace where you will find restaurants, shops, entertainment, and more. Located in Boulder County with easy access to parks, open space, miles of trails, Boulder, Denver, and DIA. Please call 303-300-8845 or 720-812-0374 or email Chris at [email protected] for additional information or to schedule your visit. ** Photos are of our Model Home, which is the same floorplan
- Type:
- Multi-Family
- Sq.Ft.:
- 1,901
- Status:
- Active
- Beds:
- 3
- Lot size:
- 0.03 Acres
- Year built:
- 2023
- Baths:
- 4.00
- MLS#:
- 9506718
- Subdivision:
- Montmere At Autrey Shores
ADDITIONAL INFORMATION
Koelbel Communities at Montmere at Autrey Shores in Superior is offering 7 different contemporary townhome plans. This community offers views of the Autrey Reservoir, the Flatirons, and ample greenspace within the development. Our homes are thoughtfully designed with an open concept and oversized windows that fill the space with light. The main living floor offers 10-foot ceilings while the 1st and 3rd floors offer 9-foot ceilings to give the home a fresh, grand, and inviting feel. Relax on one of the three outdoor living spaces - including the generous rooftop deck to enjoy the Colorado sunshine and scenery. Optional elevators are available on 4 of the plans A, B, C and G. Easy walking/biking distance to FlatIron Crossing Mall and Marketplace where you will find restaurants, shops, entertainment, and more. Located in Boulder County with easy access to parks, open space, miles of trails, Boulder, Denver, and DIA. Please call 303-300-8845 or 720-812-0374 or email Chris at [email protected] for additional information or to schedule your visit. https://my.matterport.com/show/?m=ir58FcTkD9z
$1,207,000
2407 Bristol St Superior, CO 80027
- Type:
- Other
- Sq.Ft.:
- 2,888
- Status:
- Active
- Beds:
- 4
- Lot size:
- 0.13 Acres
- Year built:
- 2024
- Baths:
- 4.00
- MLS#:
- 8483279
- Subdivision:
- Rock Creek Ranch
ADDITIONAL INFORMATION
Unique opportunity to buy and help design your dream home. Personalization is still available for a limited time! This home is currently under construction and will deliver this next Summer. Located in the highly desirable Rock Creek neighborhood. This home boasts 4 bedrooms, 4 baths, 2888 finished sq ft. it showcases an open-concept design with abundant windows, flooding the home with natural light. Built by Homebound, a tech-enabled builder with extraordinary design services, the home is equipped with a 14-seer HVAC system, solid core doors, quartz counter tops, tankless hot water heater, smart thermostat, whole-house ventilation, solar and electric vehicle readiness. In the sought-after Boulder Valley School District. Just a short distance from the Coalton Trailhead and Scanlan Field.
$1,299,000
2680 Westview Way Unit 55 Superior, CO 80027
- Type:
- Multi-Family
- Sq.Ft.:
- 2,746
- Status:
- Active
- Beds:
- 2
- Lot size:
- 0.04 Acres
- Year built:
- 2022
- Baths:
- 4.00
- MLS#:
- 3704051
- Subdivision:
- Montmere At Autrey Shores
ADDITIONAL INFORMATION
Koelbel Communities at Montmere at Autrey Shores in Superior is offering 7 different contemporary townhome plans. This community offers views of the Autrey Reservoir, the Flatirons, and ample greenspace within the development. Our homes are thoughtfully designed with an open concept and oversized windows that fill the space with light. The main living floor offers 10-foot ceilings while the 1st and 3rd floors offer 9-foot ceilings to give the home a fresh, grand, and inviting feel. Relax on one of the three outdoor living spaces - including the generous rooftop deck to enjoy the Colorado sunshine and scenery. Optional elevators are available on 4 of the plans A, B, C and G. Easy walking/biking distance to FlatIron Crossing Mall and Marketplace where you will find restaurants, shops, entertainment, and more. Located in Boulder County with easy access to parks, open space, miles of trails, Boulder, Denver, and DIA. Please call 303-300-8845 or 720-812-0374 or email Chris at [email protected] for additional information or to schedule your visit. Matterport Link: https://my.matterport.com/show/?m=GaKjaq7Zsha
$210,000
106 Cayauga Way Superior, CO 80027
- Type:
- Land
- Sq.Ft.:
- n/a
- Status:
- Active
- Beds:
- n/a
- Lot size:
- 0.08 Acres
- Baths:
- MLS#:
- IR975299
- Subdivision:
- Sagamore
ADDITIONAL INFORMATION
Terrific New Price!! Ready for your dream home. This is one of the few remaining lots in Sagamore- and is one of the larger lots at 3615 sq. ft. See the overhead map of subdivision.There is NO HOA., yet you can use both of the swimming pools in Rock Creek, and the Rec Center. Previous house had a new sunroom in the back- as there is a nice yard here. Close to trails, Superior Marketplace, HWY 36 and great access to Boulder , Louisville and Denver. Shown are some models of homes Boulder Creek Builders could build for you here ; some photos and floor plans are attached, they can work with you . and The Marshall Fire rebuilding program, Please SEE Additional Docs Tab for floor plans, info. or- Call me for more information. Please call Broker with questions and I will keep you informed about updates! Buyer to verify access to all utilities.
- Type:
- Land
- Sq.Ft.:
- n/a
- Status:
- Active
- Beds:
- n/a
- Baths:
- MLS#:
- 2761044
- Subdivision:
- Original Town Superior
ADDITIONAL INFORMATION
A rare opportunity to build a new house with optional accessory dwelling unit (ADU) on the rear of the lot, limited to 500 sq/ft livable space. To qualify for ADU, owner must live in the main house or ADU structure. Bring your own builder, or choose from one of many builders that have built in the community already. This lot features an alley with off street parking which allows ample parking for cars, RV's, or other large vehicle. This driveway also benefits from being in a unique location directly behind an old fire station building with a driveway that is rarely used. This provides extra space from neighbors and navigating larger vehicles in and out of the 205 W. William future garage or driveway. Buyer to verify with Town staff the ability to build an ADU, mother in-law suite, guest house, caretaker etc... This house lot is also larger than neighboring lots by roughly +10% which may provide for more building options & flexibility w/ floor plans and design. The neighboring 2 lots were recently combined to be built on starting soon. LOCATION: Walking distance to Target, Costco, Whole Foods, RTD bus, Downtown Superior, Sports Stable (skating, gym, basketball etc..), Hiking & Biking Trails, so much more to experience. Residents gain access to (2) town pools, tennis courts, pickleball, dog park, skate park. The future Town Center is designed and being built which is only a stroll away. This lot has been cleaned up from the Marshall Fire through Boulder County. Visit the lot today and write an offer before this one is gone! The future of Superior is going to be exciting, this is your chance. Boulder Creek Builders already has some house designs created and available for view with ADU options. Contact Listing agent Eric Hiivala for further details.
- Type:
- Land
- Sq.Ft.:
- n/a
- Status:
- Active
- Beds:
- n/a
- Lot size:
- 0.16 Acres
- Baths:
- MLS#:
- 963084
- Subdivision:
- KUPFNER RPLT A
ADDITIONAL INFORMATION
Great opportunity to build right in Boulder County. Lot has mountain views and there are no improvements to the West of the lot. Lot is zoned medium-density residential. Lot was affected by the Marshall fires and home did unfortunately burn, foundation is awaiting clean-up from FEMA/County.
- Type:
- Land
- Sq.Ft.:
- n/a
- Status:
- Active
- Beds:
- n/a
- Lot size:
- 0.27 Acres
- Baths:
- MLS#:
- 963083
- Subdivision:
- KUPFNER RPLT A
ADDITIONAL INFORMATION
Great opportunity to build right in Boulder County. Lot has mountain views and is ready to build. Lot is zoned medium-density residential. Lot was not affected by Marshall fire as there are no improvements.**Town will be putting in Sewer
- Type:
- Land
- Sq.Ft.:
- n/a
- Status:
- Active
- Beds:
- n/a
- Lot size:
- 0.2 Acres
- Baths:
- MLS#:
- 961362
- Subdivision:
- KUPFNER RPLT A
ADDITIONAL INFORMATION
Lot not impacted by Marshall Fire. Great opportunity to build close to Boulder and right next to Open Space Property with lots of trails. The west of the property is mainly Open Space and nothing can be built.Mountain views. Lot is zoned for medium residential.Close to lots of shopping and restaurants including Costco, Target, WholeFoods and more. Advise client to look at documents that can provided and review.***Sewer line has been put in, as well as new road base on road.
$360,000
352 Shawnee Lane Superior, CO 80027
- Type:
- Land
- Sq.Ft.:
- n/a
- Status:
- Active
- Beds:
- n/a
- Lot size:
- 0.08 Acres
- Baths:
- MLS#:
- IR958811
- Subdivision:
- Sagamore
ADDITIONAL INFORMATION
Fabulous opportunity to build your dream home on a west facing lot in the Sagamore subdivision in Superior with NO HOA. Close proximity and walking distance to restaurants, shops, grocery stores, and various other amenities and easy access to trail system, bike trails, and public transportation. Easy commute to Boulder (5 miles away) and Denver. The original home was 4 beds, 3 baths, 2835 sq ft, with a 2 car garage. The south side borders a neighborhood path.
Andrea Conner, Colorado License # ER.100067447, Xome Inc., License #EC100044283, [email protected], 844-400-9663, 750 State Highway 121 Bypass, Suite 100, Lewisville, TX 75067

The content relating to real estate for sale in this Web site comes in part from the Internet Data eXchange (“IDX”) program of METROLIST, INC., DBA RECOLORADO® Real estate listings held by brokers other than this broker are marked with the IDX Logo. This information is being provided for the consumers’ personal, non-commercial use and may not be used for any other purpose. All information subject to change and should be independently verified. © 2024 METROLIST, INC., DBA RECOLORADO® – All Rights Reserved Click Here to view Full REcolorado Disclaimer
| Listing information is provided exclusively for consumers' personal, non-commercial use and may not be used for any purpose other than to identify prospective properties consumers may be interested in purchasing. Information source: Information and Real Estate Services, LLC. Provided for limited non-commercial use only under IRES Rules. © Copyright IRES |
Superior Real Estate
The median home value in Superior, CO is $836,750. This is higher than the county median home value of $739,400. The national median home value is $338,100. The average price of homes sold in Superior, CO is $836,750. Approximately 58.02% of Superior homes are owned, compared to 39.44% rented, while 2.55% are vacant. Superior real estate listings include condos, townhomes, and single family homes for sale. Commercial properties are also available. If you see a property you’re interested in, contact a Superior real estate agent to arrange a tour today!
Superior, Colorado has a population of 13,283. Superior is more family-centric than the surrounding county with 48.55% of the households containing married families with children. The county average for households married with children is 33.36%.
The median household income in Superior, Colorado is $131,757. The median household income for the surrounding county is $92,466 compared to the national median of $69,021. The median age of people living in Superior is 36.8 years.
Superior Weather
The average high temperature in July is 89.2 degrees, with an average low temperature in January of 19.2 degrees. The average rainfall is approximately 17.7 inches per year, with 69.9 inches of snow per year.
