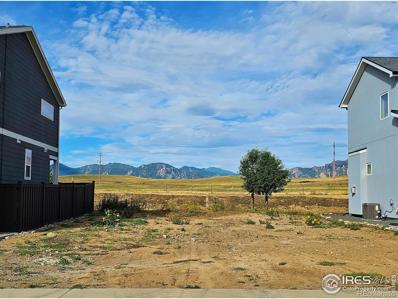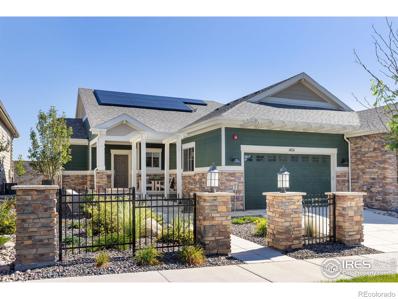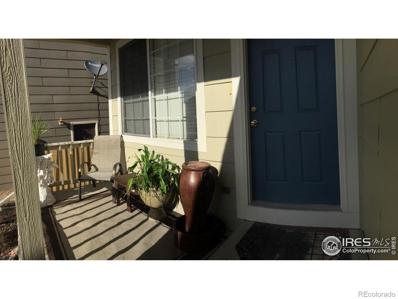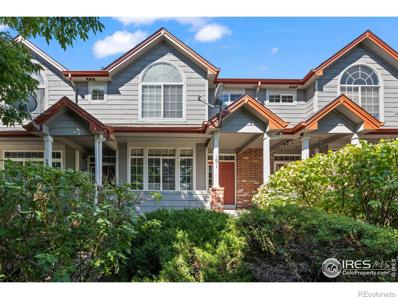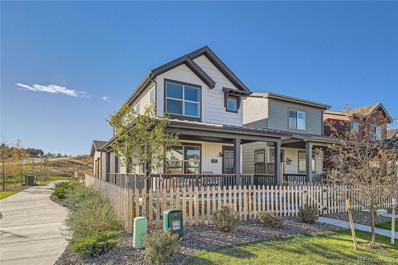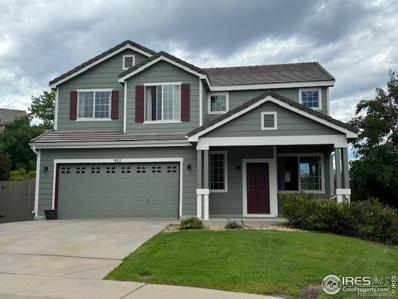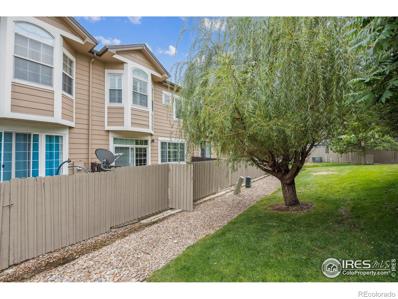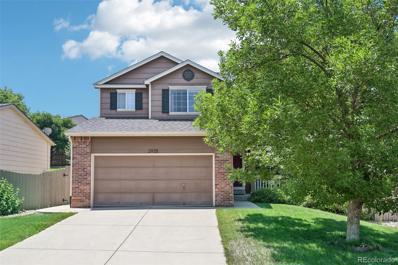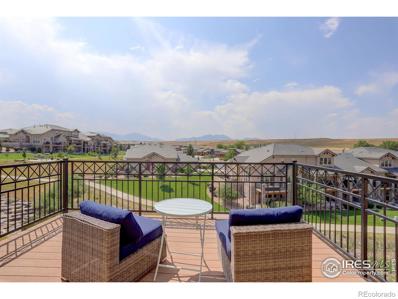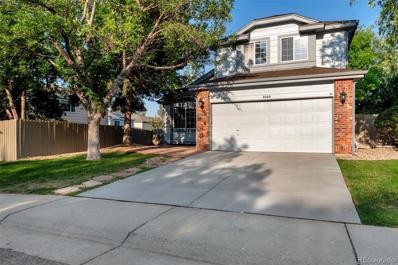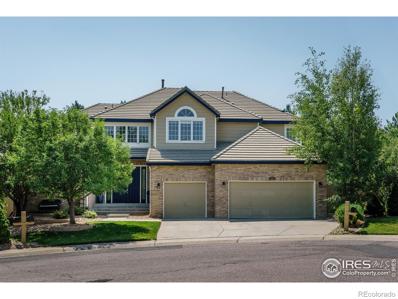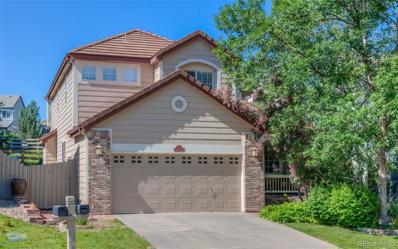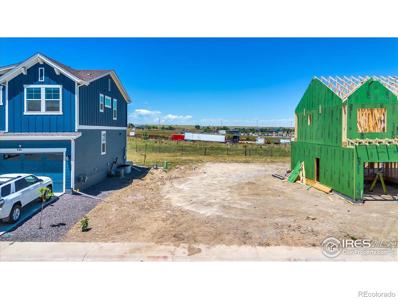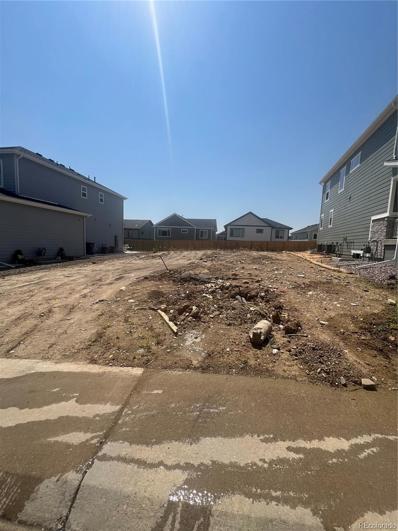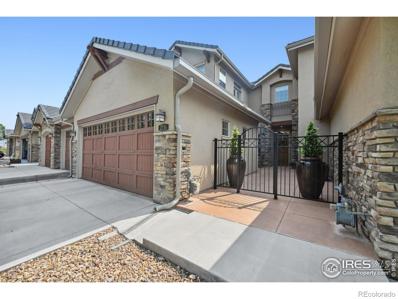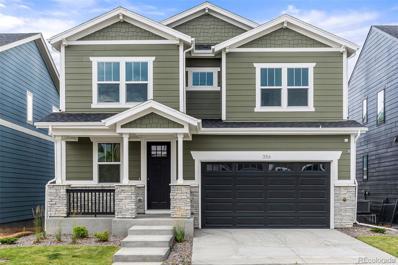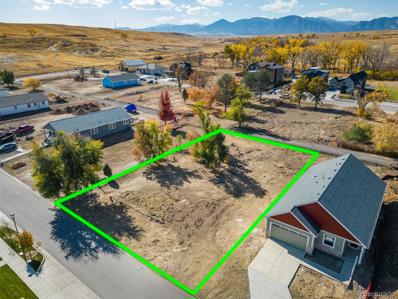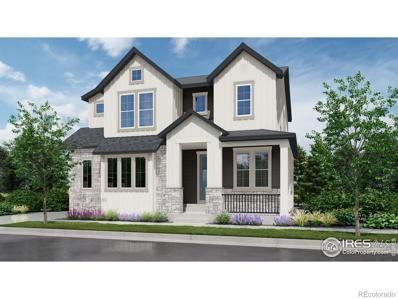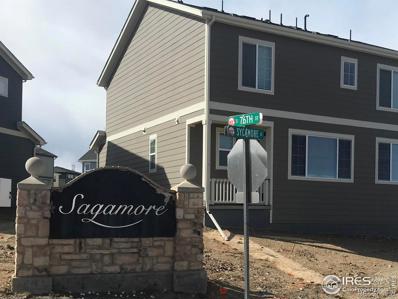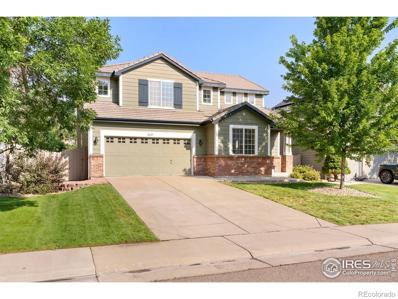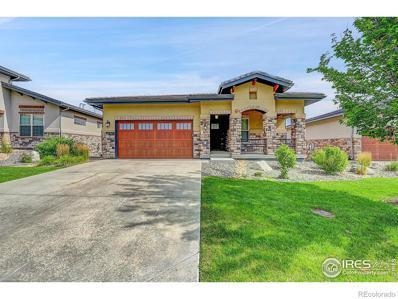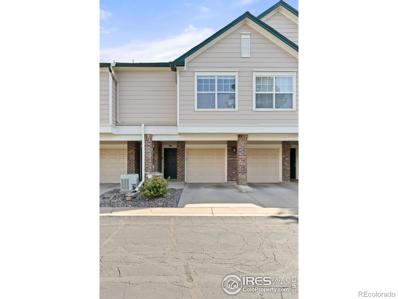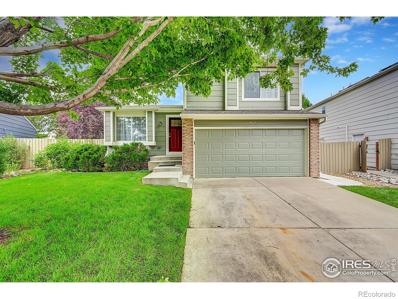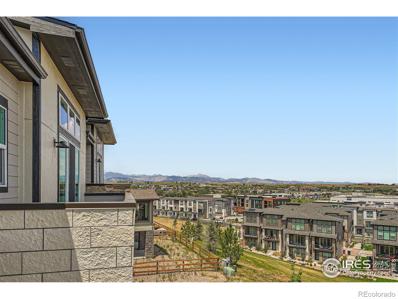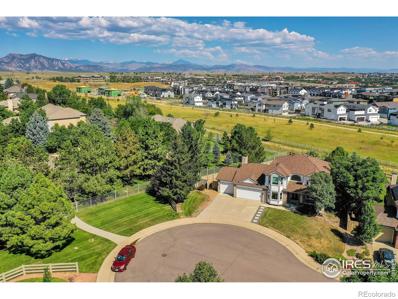Superior CO Homes for Rent
- Type:
- Land
- Sq.Ft.:
- n/a
- Status:
- Active
- Beds:
- n/a
- Lot size:
- 0.07 Acres
- Baths:
- MLS#:
- IR1016918
- Subdivision:
- Sagamore
ADDITIONAL INFORMATION
Ready to Build Your Dream Home with Panoramic Views of the Front Range & the Iconic Flatirons*One of the last View Lots in "Newly" Re-imagined Sagamore rising from the ashes of the Marshall Fire*A Welcoming Community with New Custom Homes*Situated right across from the Neighborhood Playground, Extra Fun for the Kiddos*What could be a more Perfect Location with Walkability to all your Creature Comforts: the Superior Marketplace, Superior Town Center Events & Founder's Park!*Explore Miles of Open Space Hiking & Bike Trails Out your Back Door*Colorful Sunsets, Wildlife Sightings, Breathtaking Views & All Mother Nature has to offer*Sagamore has NO HOA*Close to Superior RTC & EZ Access to Hwy 36: 15mins to Boulder, 25mins to Denver*Act Now to Secure Your Future Custom Home-site HERE*Work with Any Builder or choose the Truly Special Home Design (Images & Floor-plans Displayed in Listing)*Meticulously Created with a team of Architects, Energy Consultants, Fire Mitigation Specialists & the Custom Builder*Allow Yourself an Open Imagination Explore this Truly Custom Home Suited for Your Lifestyle*This Modern Beauty showcases 4BRs, 3.5Baths & has its own Roof Deck*Already Permit-Ready & Available Separately with this Lot Purchase*The Plans offer complete "Peace of Mind" Features that are Fire Resilient, Wind Resistant & Energy Efficiency*Seller's had intended on building this home for themselves but have since moved Out of State after spending $75k towards the Architectural Plans, Energy-efficiency Consulting, and Assessments (survey, geotechnical) so that a Buyer can start Building Almost Immediately*Sure you can also Build a Typical Traditional Sagamore Specific Home Plan offered thru Any Other Builder*But be Adventurous and Allow Yourself to be Inspired to Build with Enthusiasm!*Explore Your Options and Delve into this Particular Home Plan available for Review in the MLS Docs provided along with a Treasure Trove of Additional Supplements or Call Today for All the Details.
- Type:
- Multi-Family
- Sq.Ft.:
- 2,128
- Status:
- Active
- Beds:
- 3
- Lot size:
- 0.11 Acres
- Year built:
- 2022
- Baths:
- 3.00
- MLS#:
- IR1016806
- Subdivision:
- Lanterns At Rock Creek
ADDITIONAL INFORMATION
Welcome to 1451 Lanterns Lane. This Zenith model is a paired ranch-style patio home, built by Boulder Creek Builders, and is beautifully appointed with an upgraded kitchen and appliances, hardwood floors, on demand hot water and an owned Tesla solar system. Experience low maintaince, lock and leave living at its best. The main floor features 9 foot ceilings, lots of natural light ,your primary bedroom & bath, a second bedroom & full bath along with an open living room, dining area ,office nook and laundry. The open kitchen features a large island, quartz countertops, modern cabinets w/ soft-close drawers, pull-out shelves & more. Enjoy time outside on either your covered front porch or covered back porch with extended patio area . The downstairs is fully finished with a great room area, 3rd bedroom with walk-in closet full bath and exercise space. Relax and enjoy. All yard work is taken care of by the HOA. Minutes away from shopping, restaurants and the Coal Creek Medical campus. Welcome to your new home that is also the best value in Rock Creek!
- Type:
- Single Family
- Sq.Ft.:
- 2,056
- Status:
- Active
- Beds:
- 4
- Lot size:
- 0.09 Acres
- Year built:
- 1998
- Baths:
- 3.00
- MLS#:
- IR1016810
- Subdivision:
- Rock Creek
ADDITIONAL INFORMATION
Rock Creek home, close to park, trails, shopping. Community amenities include pickleball, tennis courts, pools, dog park and club house. The property is currently occupied by tenants with lease until August 31, 2025, current rent is $3k/monthly. Owner is doing a 1031 exchange and has priced the property well below market to sell quickly and to accommodate the leasehold in place. Roof age is 1 year Contact agent for details on lease. Please allow 24 hours to show and no showings after 6 pm or early mornings on Sunday.
- Type:
- Multi-Family
- Sq.Ft.:
- 1,492
- Status:
- Active
- Beds:
- 3
- Lot size:
- 0.03 Acres
- Year built:
- 1999
- Baths:
- 3.00
- MLS#:
- IR1016716
- Subdivision:
- Rock Creek Ranch
ADDITIONAL INFORMATION
Newly Refreshed 3 Bedroom Townhome at the Summit in Rock Creek! This move-in ready townhome features new carpet & paint thru-out and comfortable, low maintenance floor plan. The kitchen boasts newly painted cabinetry, slab granite counters & stainless appliances & is open to the cozy main floor living area with bamboo wood flooring & gas fireplace. Upstairs are 3 generous sized bedrooms, including a spacious primary suite with 5-piece bath & walk-in closet. All bedrooms have vaulted ceilings and there is convenient upper floor laundry with included washer & dryer. 2-car attached garage, AC replaced in 2020 & HWH in 2019. Enjoy the community amenities just a short walk away including Clubhouse, Pool & Fitness Center. Walk to Starbucks, Safeway, Local Restaurants or even Flatirons Crossing Mall.
- Type:
- Single Family
- Sq.Ft.:
- 1,402
- Status:
- Active
- Beds:
- 3
- Lot size:
- 0.06 Acres
- Year built:
- 2022
- Baths:
- 3.00
- MLS#:
- 5289997
- Subdivision:
- Superior
ADDITIONAL INFORMATION
Former Model Home Now Available! Rogers Farm by Boulder Creek Neighborhoods is a lower maintenance community located at McCaslin Blvd and US 36, just ten minutes from CU Boulder. Our neighborhood has excellent walk-ability to Downtown Superior, Target and Whole Foods. It also has easy access to boulder county open space and bike trails including the 36 Boulder Turnpike Trail. These cottages are perfect for those looking for a small, environmentally-friendly space with access to all things outdoors and easy access to highway 36. Homes are designed with the perfect amount of space to keep you living comfortably but also with the ability to get out and enjoy Colorado. This home has 3 bedrooms, 2.5 bathrooms, a small private outdoor space for you and your pets, an aesthetically pleasing wrap-around front porch with a 9' patio, 2 car garage, air conditioning, EV car charger and solar ready. Other upgrades include: upgraded cabinets, counters and carpet as well as landscaped yard space. Wee-Cottage designs by Boulder Creek are small homes for a fuller life.
$750,000
915 Humboldt Way Superior, CO 80027
- Type:
- Single Family
- Sq.Ft.:
- 1,898
- Status:
- Active
- Beds:
- 4
- Lot size:
- 0.16 Acres
- Year built:
- 2003
- Baths:
- 3.00
- MLS#:
- IR1016506
- Subdivision:
- Rock Creek
ADDITIONAL INFORMATION
Great location! This wonderful Rock Creek home is located on a quiet low traffic cul-de-sac and sits on an over sized lot with beautiful Longs Peak mountain views. Large front porch with porch swing and spacious back patio. Great layout with exceptionally large master bedroom and nice views from both back bedrooms. Gorgeous new hardwood floors just installed throughout main floor and brand new carpet in all bedrooms. Home is in great shape, has a tile roof and is situated close to open space and walking trails. Easy to show!
- Type:
- Multi-Family
- Sq.Ft.:
- 2,663
- Status:
- Active
- Beds:
- 3
- Lot size:
- 0.05 Acres
- Year built:
- 1999
- Baths:
- 4.00
- MLS#:
- IR1016180
- Subdivision:
- Rock Creek Ranch
ADDITIONAL INFORMATION
Spacious and sunny, this remodeled townhome has lovely, neutral finishes, high ceilings, and tons of light. Tucked away in the middle of the community, it's quiet, peaceful and just steps from the neighborhood pool and park. It has laminate floors throughout and a bright kitchen with quartz counters, stainless appliances, white cabinets and elegant backsplash. Cozy fireplace in the living room and enclosed outdoor space with patio for summer dinners outside. Upstairs, the primary bedroom has two, large walk in closets and 5-piece bath. The second bedroom is just as spacious and bright with its own en-suite bath. The beautifully finished basement has large 3rd bedroom or rec room, lovely bath, laundry and room for storage. You'll love the attached 2-car garage! Plantation shutters and upgraded lighting give this home and elegant feel.
- Type:
- Single Family
- Sq.Ft.:
- 2,064
- Status:
- Active
- Beds:
- 5
- Lot size:
- 0.17 Acres
- Year built:
- 1998
- Baths:
- 3.00
- MLS#:
- 7162538
- Subdivision:
- Rock Creek Ranch
ADDITIONAL INFORMATION
Enjoy this well-maintained, recently renovated 5-bedroom, 3 bathroom, 2-story home in a sought-after Superior’s Rock Creek community and school district. Step into a flowing floor plan with vaulted ceilings, wood flooring, custom designed high end window treatments and main floor guest suite. Meticulously cared for and move in ready, this 2500+ sq ft home features an updated kitchen with granite counter tops, all stainless steel appliances and beautiful cabinetry and wood floors. Ample family room anchored by a modern Telluride Stone mantle fireplace with wood floating shelves, and large picture window overlooking the private yard, stamped concrete patio, wooden pergola screen and hot tub. Primary suite with 5-pc en-suite bath, quartz counter-tops and double walk-in closets. Convenient upper level laundry room with a full-size washer and dryer, custom walk-in closet shelves. The property also features an oversized 2-car attached garage. The roof was recently updated in April 2024. This home offers comfort, style, and a fantastic location close to Interlocken, Flatiron Mall, just minutes to US-36, Boulder and Louisville —welcome to your new home!
$1,150,000
2813 Tierra Ridge Court Superior, CO 80027
- Type:
- Multi-Family
- Sq.Ft.:
- 3,183
- Status:
- Active
- Beds:
- 4
- Lot size:
- 0.08 Acres
- Year built:
- 2009
- Baths:
- 4.00
- MLS#:
- IR1015757
- Subdivision:
- Calmante
ADDITIONAL INFORMATION
Welcome to this exquisite luxury townhome in the beautiful Rock Creek Superior community. This rare model features infrastructure for future elevator installation, ensuring accessibility and convenience.This stunning residence boasts 4 bedrooms 4 bathrooms abundant natural light and gorgeous views-Perfect spaces for entertaining.The main level includes a family room with 10-foot ceilings and a two-sided fireplace shared with an adjacent study/bedroom, ideal for modern living. Enjoy breathtaking mountain views from the family room, primary bedroom, second-story bedroom, and back deck, including the third-floor deck with a view of the Flatirons.The upstairs primary bedroom suite features a luxurious bathroom, sitting area, and large walk-in closets. The gourmet kitchen is fully upgraded with high-end appliances and finishes, perfect for any culinary enthusiast.Multiple patios provide ample space to relax and entertain, including an expansive main patio and a second patio accessible from the bedroom. The walk-out lower level offers additional living space and convenience, while a dedicated office space on the main floor is perfect for working from home.Located in a luxurious neighborhood with a vibrant community, offering amenities and a friendly atmosphere. Experience the epitome of luxury living in this exceptional townhome. Schedule a showing today and discover the perfect blend of elegance, comfort, and convenience.
- Type:
- Single Family
- Sq.Ft.:
- 2,789
- Status:
- Active
- Beds:
- 5
- Lot size:
- 0.12 Acres
- Year built:
- 1993
- Baths:
- 4.00
- MLS#:
- 3090195
- Subdivision:
- Rock Creek Ranch
ADDITIONAL INFORMATION
Welcome to a truly stunning and rare opportunity! This fully remodeled gem, inside and out, is a dream home boasting 5 spacious bedrooms and 3.5 luxurious baths, perfectly designed for modern living. The main floor primary bedroom offers ultimate convenience and privacy, while the walkout basement with its beautiful composite deck provides an ideal space for entertaining or relaxing in style. The incredible list of updates is extensive, ensuring that every detail has been meticulously attended to. The finished basement, complete with a private kitchen, offers additional living space or potential for a guest suite. The fully updated kitchen, featuring new Samsung appliances, is a chef's delight, ready to inspire culinary masterpieces. Say goodbye to outdated popcorn ceilings as you admire the fresh paint that flows throughout the home, creating a bright and inviting atmosphere. New luxury vinyl plank (LVP) flooring spans the entire main level, adding a touch of elegance and durability. The exterior of the home is equally impressive, with a brand new garage floor and driveway, brand new exterior paint this year and recently replaced roof enhancing both functionality and aesthetics. The new landscaping not only boosts curb appeal but also provides a welcoming and serene environment. Located in the highly sought-after Rock Creek neighborhood, this home is in close proximity to Superior Elementary School, and tucked away in a cozy corner of this amazing community. Outdoor enthusiasts will appreciate the walking distance to parks and the new Downtown Superior, offering a variety of shopping, dining, and entertainment options. Additionally, the Marshall and Coal Creek trail systems are nearby, providing endless opportunities for hiking, biking, and enjoying nature. This showcase home truly has it all, from top-to-bottom renovations to an unbeatable location!
$1,445,000
414 Opal Way Superior, CO 80027
- Type:
- Single Family
- Sq.Ft.:
- 5,936
- Status:
- Active
- Beds:
- 7
- Lot size:
- 0.2 Acres
- Year built:
- 2000
- Baths:
- 7.00
- MLS#:
- IR1015726
- Subdivision:
- Rock Creek
ADDITIONAL INFORMATION
This immaculate Glenwood is located on a quiet cul-de-sac backing to greenbelt and a short walk to Eldorado K-8. Luxurious with vaulted ceilings, a grand stair case, and an abundance of natural light. Gourmet kitchen with high-end granite, white cabinets, stainless steel appliances, large island and plenty of storage. Master bedroom features an owner's retreat, large walk in closet, a double sided fireplace, and a 5-piece recently updated bath. There are 4 beds up with 3 baths, including a Jack and Jill. A bedroom/office on the main with an en suite. Backyard features mature trees, backs to greenbelt, low maintenance yard with a large trex deck for entertaining. Recently added water feature in the backyard makes for a tranquil setting. Finished basement includes 7th bedroom, full bathroom and recently updated rec room. Seller concession negotiable.
- Type:
- Single Family
- Sq.Ft.:
- 2,058
- Status:
- Active
- Beds:
- 5
- Lot size:
- 0.12 Acres
- Year built:
- 2003
- Baths:
- 4.00
- MLS#:
- 5389921
- Subdivision:
- Rock Creek Ranch
ADDITIONAL INFORMATION
Stunning Rock Creek home nestled on a low traffic street backing to serene greenbelt. This stunning residence offers the perfect blend of comfort and elegance. As you step inside, you'll be greeted by an inviting open floor plan, with vaulted ceilings and adorned with brand new wood floors on nearly the entire main level! The updated kitchen is a chef's delight, featuring sleek KitchenAid stainless steel appliances, gas range with two ovens, quartz countertops, and an island with seating and beverage refrigerator. The main floor boasts a versatile office that can easily serve as a fifth bedroom and a flex space to use as a formal living or dining area. The family room features a cozy fireplace for chilly winter days. Upstairs, you'll find four spacious bedrooms, including a luxurious primary suite with two walk-in closets and a spa-like 5-piece bathroom. The basement is an entertainer's paradise, complete with a rec room and a wet bar. The showstopper is the enchanting backyard. Imagine relaxing on the brick patio, cooking in the built-in outdoor kitchen, and soaking in the views and privacy of the open space. The vibrant community offers two outdoor pools, nearly 30 miles of trails, parks, tennis courts, basketball courts, a skate park, and nearby shopping, dining, and a movie theater. The HOA hosts fun events throughout the year, such as movies in the park to add to the sense of community. For your peace of mind, the home was pre-inspected and includes a 14-month home warranty. Additionally, the HVAC system was replaced in 2023, and the home boasts a durable concrete tile roof.
- Type:
- Land
- Sq.Ft.:
- n/a
- Status:
- Active
- Beds:
- n/a
- Lot size:
- 0.07 Acres
- Baths:
- MLS#:
- IR1015683
- Subdivision:
- Sagamore
ADDITIONAL INFORMATION
Have you ever dreamed of building your own custom home? Look no further & embrace this opportunity to invest in the exciting growth happening in Superior. This "goldilocks location", in a quiet corner of Sagamore, is conveniently located close to the bike path & tons of trails. Enjoy having Superior Marketplace (Target, Costco, Whole Foods, & RTD station) all close to your front door. With the new Superior Town Center nearby, and only 15 min drive to Boulder & 30 min to Denver, the opportunity to access & enjoy everything CO has to offer are endless! The rebuild process post-fire is in full swing with a rejuvenated sense of local community and enthusiasm! Boulder Creek Neighborhoods and Remington offer several floorplans for this lot, including lender options for a smooth one-time Buyer close*
- Type:
- Land
- Sq.Ft.:
- n/a
- Status:
- Active
- Beds:
- n/a
- Baths:
- MLS#:
- 8313971
- Subdivision:
- Rock Creek Ranch
ADDITIONAL INFORMATION
Exceptional Opportunity to Build Your Dream Home in Rock Creek Imagine living in the prestigious Rock Creek neighborhood, where your dream home can become a reality. This generously-sized, fully-improved plot is primed and ready for your custom build. This is the most affordable lot listed in the last year, offering incredible value for such a desirable location. The previous home was a two-story with a finished basement, demonstrating the potential for a spacious and versatile living space. Situated less than 3 miles from the stunning Rocky Flats National Wildlife Refuge and under 10 miles to vibrant Boulder, this location offers unparalleled access to nature and city life. Enjoy the convenience of being close to schools, parks, an extensive trail system including Coalton Trail, and a variety of amenities such as restaurants, grocery stores, and coffee shops. Rock Creek, part of the Town of Superior, boasts multiple parks, pools, tennis courts, pickleball courts, a dog park, skate park, and much more. With easy access to Highway 36, Boulder, and DIA, you'll have everything you need within reach. As an added benefit, the owner is willing to carry the loan with just a 10% down payment. All Offers Considered Seize this chance to create your perfect home in one of Colorado's most sought-after communities.
$1,000,000
2716 Calmante Place Superior, CO 80027
- Type:
- Multi-Family
- Sq.Ft.:
- 3,350
- Status:
- Active
- Beds:
- 4
- Lot size:
- 0.06 Acres
- Year built:
- 2008
- Baths:
- 4.00
- MLS#:
- IR1015478
- Subdivision:
- Calmante
ADDITIONAL INFORMATION
Elegance meets convenience in this spacious 4-bedroom, 3.5-bath townhome, offering 3,350 finished square feet, plus a 365 sq ft basement storage room. The large eat-in kitchen boasts stainless steel appliances and is complemented by a separate dining room with a wine room, perfect for larger gatherings. The open floor plan creates a bright and inviting atmosphere, with a 10-foot-tall main level family room featuring a two-sided fireplace shared with the adjacent study/main level bedroom. The upstairs primary bedroom suite includes a second fireplace, a cozy sitting room, and a luxurious bathroom.This townhome is designed with the potential for an elevator installation, providing enhanced flexibility for effortless living. For added practicality, there is an upstairs laundry room. The walk-out lower level includes the third bedroom with a 3/4 bath. Enjoy the beautifully maintained grounds from the decks and patios on every level of this townhome. The front courtyard even has a built-in grill, perfect for outdoor entertaining. Many inclusions and extras are available; please see the list in additional documents.
$899,000
356 Fox Lane Superior, CO 80027
- Type:
- Single Family
- Sq.Ft.:
- 2,897
- Status:
- Active
- Beds:
- 4
- Lot size:
- 0.08 Acres
- Year built:
- 2024
- Baths:
- 4.00
- MLS#:
- 4702140
- Subdivision:
- Sagamore
ADDITIONAL INFORMATION
Elevate your living experience in a home that embodies luxury, functionality, & environmental responsibility, all within steps of the vibrant Founders Park & peak-a-boo Flatirons/Rocky Mntns out your windows. This new construction home showcases 4 BR's & 4 BA's and combines sophistication, functionality, & energy efficiency for the ultimate in contemporary luxury. As you step through the front door, large windows flood the interior with natural light, creating a warm and inviting atmosphere that enhances the beauty of the 7" luxury vinyl plank flooring. The kitchen is equipped with GE Profile stainless steel appliances, soft close drawers & adorned with Moen fixtures. Imagine crafting culinary delights in this stylish & functional space. The family room beckons with a cozy gas fireplace, establishing a focal point that radiates warmth & charm. Upstairs, discover the primary suite & two addl BR's, accompanied by a second-floor laundry room complete with top of the line W&D + space for sink & cabinets for convenience in your daily routine. The finished basement offers additional space for relaxation, a playroom, visiting guests or even a multi-gen living - providing endless possibilities (& ample storage) to tailor the space to suit your lifestyle. Built with sustainability in mind, this home adheres to the 2021 IECC energy codes & WUI (Wildlife Urban Interface) standard :: windows/siding/fire protective paint, & various energy-efficient elements such as foam insulation, a 95% efficient furnace, solar readiness, a 15 SEER AC unit, a high-efficiency tankless water heater, whole house ventilation, EV readiness, & fire suppression system. Embrace a lifestyle that not only enhances your well-being but also contributes to a greener future. Come tour and see this wonderful neighborhood w/ Founders Park out your backyard... all within the award-winning Boulder Valley School District! Crafted by Homebound, a name synonymous with quality & innovation! Move-in today!
$750,000
309 S 2nd Avenue Superior, CO 80027
- Type:
- Land
- Sq.Ft.:
- n/a
- Status:
- Active
- Beds:
- n/a
- Baths:
- MLS#:
- 8612210
- Subdivision:
- Superior & South
ADDITIONAL INFORMATION
**Two Lots in One** Located in Original Old Town Superior**Premium Location on established street. This 14,000 square foot Double Lot has recently been re-surveyed, re-platted and re-recorded through Town of Superior and Boulder County. Lot Includes One Water and One Sewer Tap presently on site. Per Town of Superior (see docs), Buyer can make application to Town of Superior for potential authorization for subdividing lot (some neighborhood lots are 7,000sf +/-). Lot is adjacent to town park site and back alley way. Lot provides for easy access to a vast variety of shopping, dining establishments, entertainment, wonderful parks, trails, open space, bus transportation, Boulder, Denver, Airport, Mountain Activities and all which Superior has to offer.
$1,213,426
682 Central Park Circle Superior, CO 80027
- Type:
- Single Family
- Sq.Ft.:
- 3,460
- Status:
- Active
- Beds:
- 4
- Lot size:
- 0.1 Acres
- Year built:
- 2024
- Baths:
- 4.00
- MLS#:
- IR1015025
- Subdivision:
- Superior Town Center
ADDITIONAL INFORMATION
Welcome to your dream home nestled in the heart of Downtown Superior! This exquisite residence boasts an open floor plan designed for contemporary living and effortless entertaining, featuring 4 bedrooms plus an office, 3.5 baths, and a finished basement. Enjoy privacy with your large back yard backing to open space and nature. Customization is key - the lucky buyer gets to choose finishes for a truly personalized touch. The spacious living area features a beautiful modern gas fireplace, serving as the centerpiece and offering both warmth and a sleek aesthetic, perfect for cozy evenings and gatherings with friends and family. Soaring vaulted ceilings enhance the sense of space and light throughout, creating an airy and inviting atmosphere. Culinary enthusiasts will be delighted by the expansive chef's kitchen, equipped with top-of-the-line appliances, ample counter space, a large island, and custom cabinetry-ideal for preparing gourmet meals and hosting dinner parties. For those who work from home or need a quiet study space, the bright office is filled with natural light, providing a productive and pleasant work environment. The finished basement adds even more living space, featuring a recreation room for entertainment and relaxation, as well as an additional bedroom and bathroom for guests or family. Additionally, this home offers the convenience of being within walking distance to vibrant shops, diverse restaurants, and the scenic Marshall Trail, allowing you to embrace the lively lifestyle that Downtown Superior has to offer. Almost 50% of this exclusive community are already pre-sold! We have homes now framed up to see in person so schedule your tour today! Brand new Remington Home on the largest lots in Downtown Superior. Fully personalize this home to fit your ultimate dream home.
$220,000
100 Mohawk Circle Superior, CO 80027
- Type:
- Land
- Sq.Ft.:
- n/a
- Status:
- Active
- Beds:
- n/a
- Lot size:
- 0.08 Acres
- Baths:
- MLS#:
- IR1015026
- Subdivision:
- Sagamore
ADDITIONAL INFORMATION
Fabulous corner lot on Mohawk Circle. Rebuild with more square footage with rare fourth level basement. No HOA! Mountain views from yard. Walking distance from many options, including fabulous community park. Backyard faces south with quality sun all year round. Last of the remaining lots at Sagamore. Lot info included in pictures. Lot has been recently re-graded and equipped with erosion control. Rebuild larger than before with basement and two car garage. Average new value of rebuild have been well over $800K. Enjoy instant equity after building!
Open House:
Sunday, 9/22 11:00-1:00PM
- Type:
- Single Family
- Sq.Ft.:
- 3,018
- Status:
- Active
- Beds:
- 4
- Lot size:
- 0.1 Acres
- Year built:
- 2000
- Baths:
- 4.00
- MLS#:
- IR1014907
- Subdivision:
- Rock Creek
ADDITIONAL INFORMATION
Inviting bliss surfaces throughout this Rock Creek home. Poised on a quiet cul-de-sac, a welcoming exterior is surrounded by lush trees and picturesque landscaping. Lofty two-story ceilings expand the scale of an open living room and dining room. Glass French doors open into a main-floor study with built-ins. A cozy fireplace grounds a spacious great room filled with natural light from large windows. Sliding glass doors in the kitchen open to a large deck in a private, fenced-in backyard - the perfect setting for hosting outdoor gatherings. One of three upper-level bedrooms, the sizable primary is complemented by an en-suite bath with a soaking tub and a walk-in shower. Downstairs, a fully finished basement hosts a versatile recreation room and a fourth bedroom. Residents enjoy a plethora of community amenities including trails, two heated pools, tennis courts, playgrounds and parks. An ideal location offers proximity to local schools and US 36 with easy access to Boulder and Denver.
$1,448,000
365 Casalon Place Superior, CO 80027
- Type:
- Single Family
- Sq.Ft.:
- 3,337
- Status:
- Active
- Beds:
- 4
- Lot size:
- 0.19 Acres
- Year built:
- 2018
- Baths:
- 4.00
- MLS#:
- IR1014859
- Subdivision:
- Calmante Ii Final
ADDITIONAL INFORMATION
PRICE IMPROVEMENT! Luxury Living at Calmante. This lock and leave property with HOA covering all exterior garden/lawn maintenance and irrigation. Just steps to Coalton Trailhead, paths, parks, shopping and more. Fire prevention includes: Hardscape exterior with little vegetation, tile roof and interior fire sprinkler system. Expansive covered porch invites you into main level living. Open the door to beautiful high end tile and expansive red oak flooring. Large study with updated lighting and 1/2 bath greet you. Chef's dream kitchen features an expansive island with tons of seating. Quartz counters, beautiful cherry wood cabinets, S/S appliances include refrigerator, gas range, standard/convection/ self cleaning oven range, dishwasher and microwave. The kitchen expands into the dining area featuring a buffet with a drink refrigerator. Separate formal dining room. Open floor plan with large living room and gas fireplace perfect for cozy winters. Open the double sliding glass doors to bring the outdoors in. Enjoy sitting on your private covered deck watching the sunset over the mountains. The views will not disappoint. Large primary with attached primary bath featuring 2 sinks, walk in shower and huge closet with access to Laundry room. Second bedroom with ample closet space and attached full bath. Laundry located on the main level with Washer and Dryer, and utility sink. Mudroom entry from 2 car attached garage. Walkout basement features tons of natural lighting! Media room/rec room or additional family room space is the perfect flex space for any need including a wet bar. Opens to a covered private patio where you can enjoy the summer evenings. Two additional bedrooms, one with a view of the mountains out the window and full bathroom. Unfinished space is perfect for storage. Owned solar, upgraded lighting, upgraded trowel hand texture throughout, window coverings and tons of upgraded special features.
- Type:
- Condo
- Sq.Ft.:
- 1,224
- Status:
- Active
- Beds:
- 2
- Year built:
- 1996
- Baths:
- 2.00
- MLS#:
- IR1014730
- Subdivision:
- Saddlebrooke At Rock Creek Condos
ADDITIONAL INFORMATION
Discover this stylish Saddlebrooke condo, perfectly situated in a serene location, away from the hustle and bustle. Fresh new white paint! Enter through a ground-level entrance to find an inviting upstairs open floor plan encompassing a living room, kitchen, and dining area. Cozy up by the fireplace in the living room, or step out onto a private, tree-shrouded balcony for a breath of fresh air. The modern kitchen flows seamlessly into a separate dining area, perfect for entertaining. Each bedroom is thoughtfully placed on different floors, offering privacy and featuring their own baths, spacious closets, and vaulted ceilings. An upstairs laundry room adds to the convenience. Enjoy the ease of an attached one-car garage plus an additional driveway parking space. The HOA offers an array of amenities, including a clubhouse with a fitness center, sauna, private party area, community garden, and maintenance services. Outdoor enthusiasts will love the nearby open space trails, bike paths, dog park, and pickleball courts. With easy access to DIA, Denver, Boulder, The SportStable, & Whole Foods, this condo combines the best of convenience, comfort, and style. Don't miss your chance to experience it all!
- Type:
- Single Family
- Sq.Ft.:
- 1,827
- Status:
- Active
- Beds:
- 4
- Lot size:
- 0.16 Acres
- Year built:
- 1995
- Baths:
- 3.00
- MLS#:
- IR1014432
- Subdivision:
- Rock Creek Farm
ADDITIONAL INFORMATION
Original owner. House has been completely updated. 4th bedroom/rec room in lower level with bath. Large back yard with multilevel deck. Reliance Circle is a quiet street serving only local traffic. This home is freshly painted, new flooring, appliances and upgraded bathrooms. Kitchen has new appliances and countertops. Roof 2017, newer hot water heater, furnace and a/c. Easy to show and can close quickly.
$825,000
547 Canary Lane Superior, CO 80027
- Type:
- Multi-Family
- Sq.Ft.:
- 2,250
- Status:
- Active
- Beds:
- 4
- Lot size:
- 0.03 Acres
- Year built:
- 2024
- Baths:
- 4.00
- MLS#:
- IR1014233
- Subdivision:
- Superior Town Center
ADDITIONAL INFORMATION
Luxurious finishes and High Tech upgrades make this home very special. Newly built, this home has many luxury touches: site finished 3" real walnut flooring, upgraded doors, motorized Hunter Douglas window treatments, new Samsung stainless steel appliances, hardware, lighting fixtures, carpet, tile and other finishes. Soaring views across the Boulder Valley to the Rocky Mountains! Fronting on greenspace and situated on the ridge this home takes full advantage of the site with large balconies and views on every level. So many functions can be controlled by apps! 10' ceilings on the main level and the 12' ceilings in the Primary Suite are spectacular. Dual zone heating and cooling keep you comfortable all year long. The large lower level room can be a 4th bedroom suite, family room, home office or serve multiple purposes. The fully finished 600 square foot garage has a recessed storage area and has a 220 outlet for electric car charging. Owned 5.33kW Solar system included! Just completed
$1,190,000
907 E Karval Place Superior, CO 80027
- Type:
- Single Family
- Sq.Ft.:
- 3,591
- Status:
- Active
- Beds:
- 4
- Lot size:
- 0.3 Acres
- Year built:
- 1992
- Baths:
- 4.00
- MLS#:
- IR1013841
- Subdivision:
- Rock Creek
ADDITIONAL INFORMATION
So much to love in this beautiful sunlit Superior home with one of Rock Creek's larger lots. This unbeatable cul-de-sac location boasts mountain view's that you can enjoy from the new 2 tier deck. The charming home hosts 4 bedrooms upstairs and a dedicated office on the main level. Skylights over the family room that flows right into the kitchen containing stainless steel appliances and updated soft close cabinets. Fully finished basement includes tons of sunlight and an additional storage room. The oversized three car garage provides plenty of additional storage space. Enjoy outdoor living at it finest with incredible mountain views from the expansive backyard with mature trees. Do not miss the chance to make this gem your home!
Andrea Conner, Colorado License # ER.100067447, Xome Inc., License #EC100044283, [email protected], 844-400-9663, 750 State Highway 121 Bypass, Suite 100, Lewisville, TX 75067

The content relating to real estate for sale in this Web site comes in part from the Internet Data eXchange (“IDX”) program of METROLIST, INC., DBA RECOLORADO® Real estate listings held by brokers other than this broker are marked with the IDX Logo. This information is being provided for the consumers’ personal, non-commercial use and may not be used for any other purpose. All information subject to change and should be independently verified. © 2024 METROLIST, INC., DBA RECOLORADO® – All Rights Reserved Click Here to view Full REcolorado Disclaimer
Superior Real Estate
The median home value in Superior, CO is $850,000. This is higher than the county median home value of $534,700. The national median home value is $219,700. The average price of homes sold in Superior, CO is $850,000. Approximately 56.06% of Superior homes are owned, compared to 40.04% rented, while 3.89% are vacant. Superior real estate listings include condos, townhomes, and single family homes for sale. Commercial properties are also available. If you see a property you’re interested in, contact a Superior real estate agent to arrange a tour today!
Superior, Colorado has a population of 12,879. Superior is more family-centric than the surrounding county with 44.29% of the households containing married families with children. The county average for households married with children is 34.68%.
The median household income in Superior, Colorado is $119,810. The median household income for the surrounding county is $75,669 compared to the national median of $57,652. The median age of people living in Superior is 34.7 years.
Superior Weather
The average high temperature in July is 82.7 degrees, with an average low temperature in January of 16.7 degrees. The average rainfall is approximately 19.5 inches per year, with 88 inches of snow per year.
