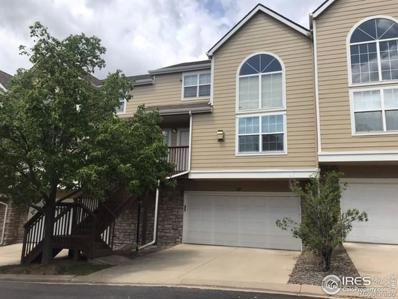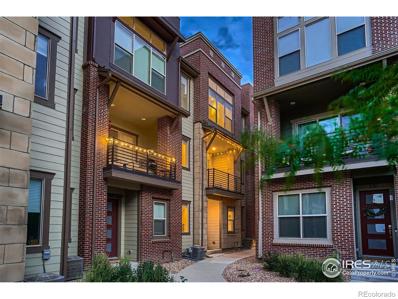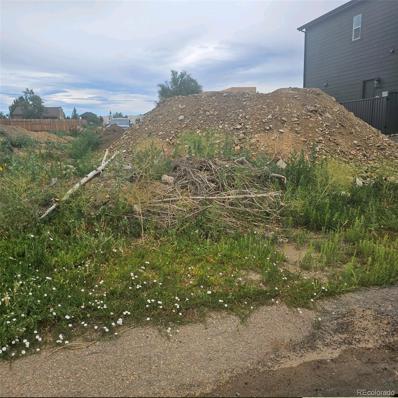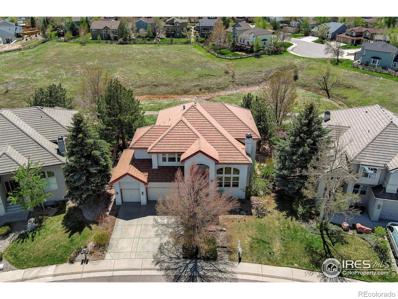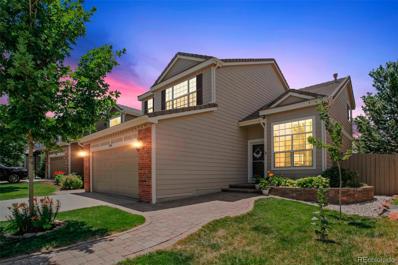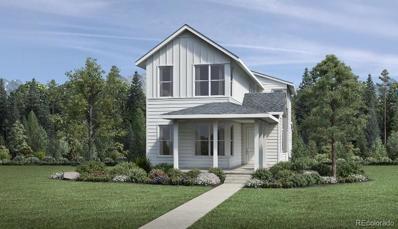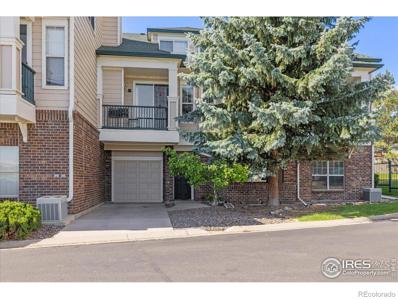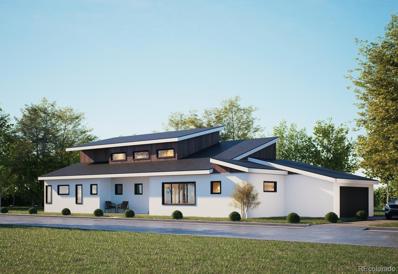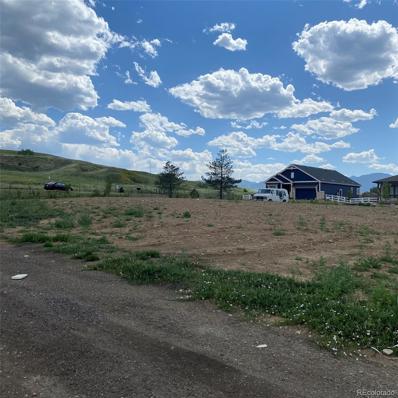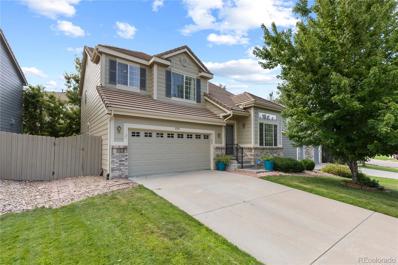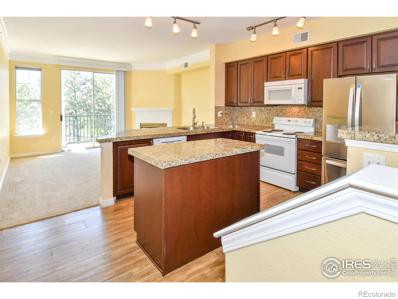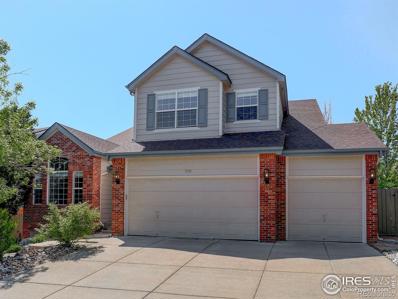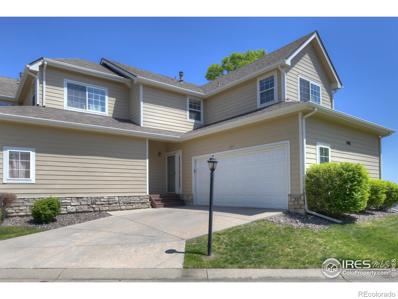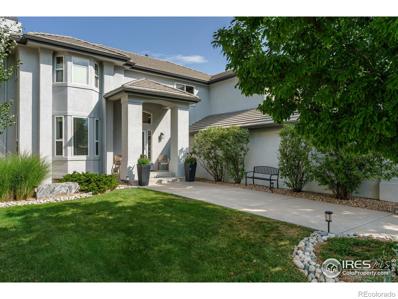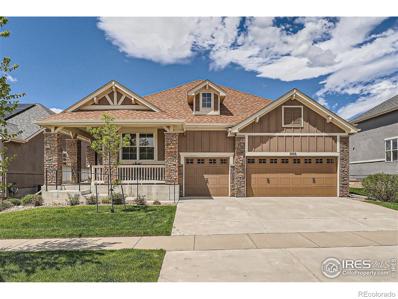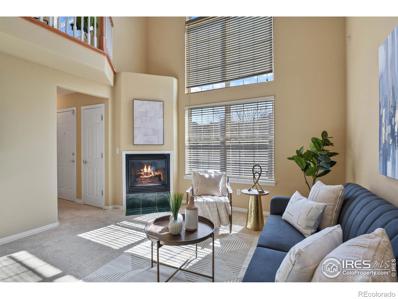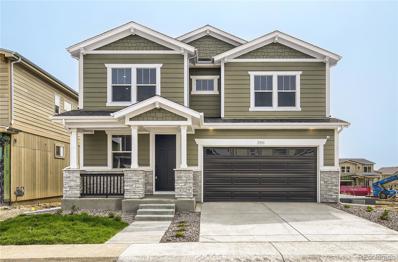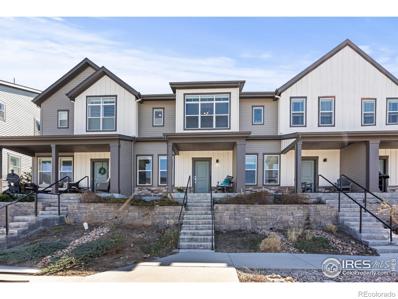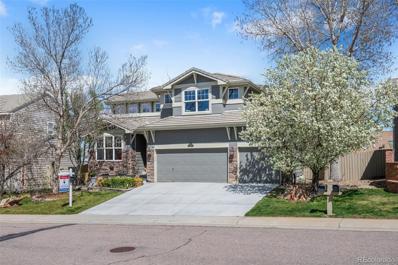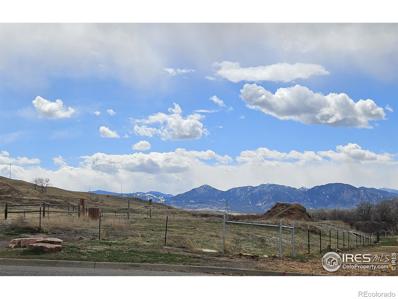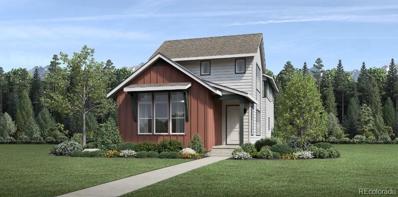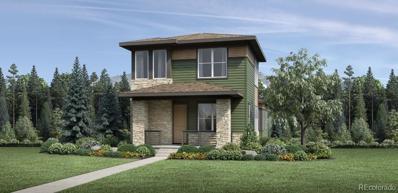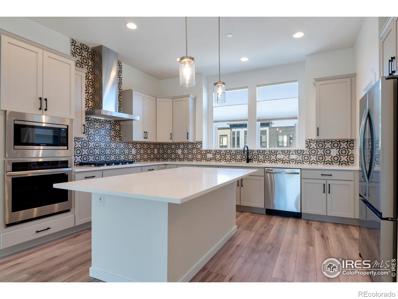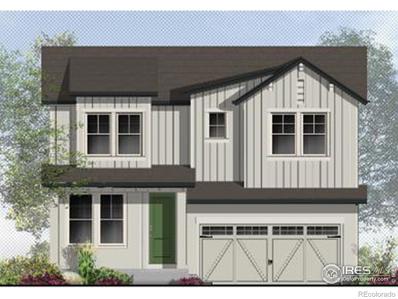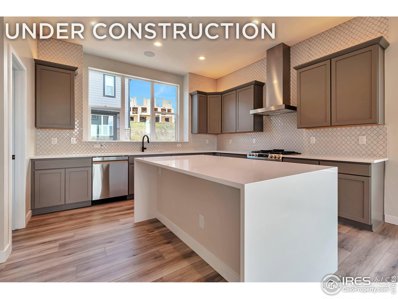Superior CO Homes for Rent
- Type:
- Multi-Family
- Sq.Ft.:
- 1,350
- Status:
- Active
- Beds:
- 2
- Lot size:
- 0.02 Acres
- Year built:
- 1997
- Baths:
- 2.00
- MLS#:
- IR1013715
- Subdivision:
- Ridge At Superior
ADDITIONAL INFORMATION
Come, see this very well-maintained 2 BD, 2 BA in the coveted 'The Ridge' at superior. This property also backs to green space and is priced below market value! This property boasts a main floor bedroom with 3/4 bath. Large family room with gas fireplace and separate dining area. Wonderful kitchen with more than ample cabinetry, SS appliances, breakfast bar and door to large patio with overhang and green space. Main floor has Bedroom #2, which also has three-quarter bath and laundry. Master suite is an oasis and includes the entire upper floor with a loft with built in shelving. Suite also includes walk in closet, 5 piece bath and gorgeous door to private balcony/deck overlooking green space. 2 Car attached garage. Property also has a new furnace, new AC, new windows and new blinds. Town of Superior outdoor recreation/park is very near by. Complex is surrounded by open space , hiking trails and plenty of shopping and restaurants.
- Type:
- Multi-Family
- Sq.Ft.:
- 1,480
- Status:
- Active
- Beds:
- 2
- Year built:
- 2019
- Baths:
- 3.00
- MLS#:
- IR1013456
- Subdivision:
- Superior Town Center Flg 1b
ADDITIONAL INFORMATION
Priced to sell--effortless living in Downtown Superior with large two car garage! This townhome perfectly combines modern luxury with urban convenience. Featuring 2 bedrooms and 3 bathrooms, it's ideal as a lock-and-leave home or rental property. The ground level offers a practical layout with a laundry room, garage access, and a storage closet. As you travel upstairs, windows flood the space with natural light, creating a warm and inviting atmosphere. The kitchen is a chef's dream, equipped with high-end stainless steel appliances, ample countertops, and plenty of storage. Upstairs, the spacious master suite features an en-suite bathroom and walk-in closet. The generously sized secondary bedroom, also with an en-suite bathroom, is versatile-perfect for a home office or guest room. The oversized balcony adds a touch of outdoor living, offering a space to enjoy the fresh air. The 2 car attached garage provides secure parking, built-in EV charging, and extra storage, ensuring a clutter-free living space. Living in Downtown Superior means you're just steps away from up-and-coming shops, restaurants, and great entertainment options. The townhome is located in a lovely neighborhood with access to excellent schools and parks, making it an ideal spot for building a life in a vibrant, new community. Commuting is easy with quick access to Highway 36 and RTD bus transportation. Don't miss out on this meticulously crafted townhome in one of Colorado's most desirable locations!
- Type:
- Land
- Sq.Ft.:
- n/a
- Status:
- Active
- Beds:
- n/a
- Baths:
- MLS#:
- 9681100
- Subdivision:
- Superior & South
ADDITIONAL INFORMATION
Large lot presents an incredible opportunity to own and build in sought after Old Town with no HOA! Just a short walk to neighborhood amenities including great restaurants, convenient shopping and right near scenic hiking/biking trails, parks and open space. Located just minutes from South Boulder and Old Town Louisville and just 30 minutes to Denver. Lot has alley access and an opportunity to build an ADU as well. Buyer to verify with Town of Superior regarding construction requirements and possibilities.
$1,265,000
380 Edison Place Superior, CO 80027
- Type:
- Single Family
- Sq.Ft.:
- 4,171
- Status:
- Active
- Beds:
- 5
- Lot size:
- 0.23 Acres
- Year built:
- 1997
- Baths:
- 3.00
- MLS#:
- IR1013322
- Subdivision:
- Rock Creek
ADDITIONAL INFORMATION
Beautiful Golden Design model home in Superior, located on a quiet cul de sac and backing to one of the finest open spaces in Superior. This home, with its open floor plan, features stunning vaulted ceilings. Large windows, create an airy and bright formal living and dining room. The spacious kitchen boasts a center island, gas cooktop, plenty of counter space, and an breakfast nook with bay window. Backyard deck is perfect for entertaining and complete with beautiful open space views. The family room, has a gas fireplace and expansive windows. Main floor office/5th bedroom and full bath. There is an oversized master bedroom, complete with five piece bathroom and private balcony. 4 Beds up with Jack and Jill Bathroom. Bright and sunny walk out basement, opens up to a spacious, fully fenced yard, backing to open space and surrounded by mature landscaping and amazing views. This is a true gem of a home nestled in the highly sought after Rock Creek neighborhood. Walking distance to Blue Ribbon Awarded Superior Elementary and bikable to Eldorado K-8. Seller concession negotiable.
$1,025,000
3435 Castle Peak Avenue Superior, CO 80027
- Type:
- Single Family
- Sq.Ft.:
- 3,063
- Status:
- Active
- Beds:
- 6
- Lot size:
- 0.1 Acres
- Year built:
- 2001
- Baths:
- 4.00
- MLS#:
- 4293772
- Subdivision:
- Rock Creek Ranch
ADDITIONAL INFORMATION
Get your own front row seat to fabulous Peak-to-Peak VIEWS at a fresh low price! Thoughtful touches abound in this tastefully remodeled, turnkey home w/a finished walk-out basement backing to Castle Park. You'll love the location just one block to Eldorado K-8 via park trails just out the back gate & 1 block from the pool. Vaulted living room w/dark hardwood floors throughout main level. Remodeled, crisp white kitchen has quartz counters, stainless steel appliances, subway tile backsplash, under-cabinet lighting & shiplap finish on the added island. Step outside through the new sliding glass door to the new, permitted Trex Deck for a breathtaking Western mountainscape. Relax, dine & wow guests with the best Colorado living has to offer! The Great Room has new windows to maximize the mountain views & an upgraded, ceiling-height stacked-stone fireplace as a chic, contemporary centerpiece. Enjoy single-level living w/a rare main floor bedroom & en suite, dual-entry updated ¾ tile bath perfect for 1-level living! Head upstairs to 4 big bedrooms & even more breathtaking views through more new western windows. The primary suite has a renovated, 5-piece bath with a fabulous freestanding soaker tub, quartz-topped double-vanity, glass shower & more chic shiplap, plus 2 walk-in closets. Convenient 2nd Floor Laundry! The walkout bsmt has new carpet & non-conforming bedroom/flex space (no closet) & en suite, dual-entry tile bath. Soak up sunsets from your 6-person hot tub nestled under the deck on a brick paver patio. Other sensible updates: New garage door w/smart opener; new fixtures & ceiling fans; wood blinds; Roman shades; 3 irrigated raised garden beds; & upgraded paver walkways outside. 2021 furnace/H2O heater/whole house humidifier/ionizer/air scrubber. All this & only a short walk NW to Wildflower Park & less than 5 minutes to abundant restaurants/retail/entertainment at Flat Irons Crossing! Literally nothing to do but move in & enjoy your new Home for the Holidays!
- Type:
- Single Family
- Sq.Ft.:
- 2,292
- Status:
- Active
- Beds:
- 3
- Lot size:
- 0.08 Acres
- Year built:
- 2024
- Baths:
- 3.00
- MLS#:
- 3180236
- Subdivision:
- Downtown Superior
ADDITIONAL INFORMATION
Brand New Toll Brothers home! Delivering August 1, 2024. The Dailey Farmhouse home design boasts an open concept, flex room on main level, 2- car attached garage, and an unfinished basement. The well-appointed kitchen is complete with KitchenAid appliances, upgraded Kohler fixtures and premium White Icing cabinetry with Shaker crown molding and dovetail drawer boxes. Enjoy ample counter and storage space with a large center island with breakfast bar and roomy pantry. Beautiful horizontal iron railing leads upstairs to 3 bedrooms; two bathrooms with dual sink vanities and an oversized loft that is an ideal flex space for work, rest, or play. Special financing incentives are available on select homes. Schedule a visit today!
- Type:
- Condo
- Sq.Ft.:
- 799
- Status:
- Active
- Beds:
- 1
- Lot size:
- 0.02 Acres
- Year built:
- 1996
- Baths:
- 1.00
- MLS#:
- IR1012839
- Subdivision:
- Saddlebrooke At Rock Creek Condos
ADDITIONAL INFORMATION
Ever dream of owning a lakefront home? Quite possibly the best location in Saddlebrooke, this end unit condo sits directly across from Hodgson-Harris Reservoir! Stunning lake front views from your private front patio or bedroom window! Additionally, it is located next to the little used secondary entrance into Saddlebrook making your departures and arrivals as easy as possible. This end unit on the ground level boasts an attached garage and storage unit, offering convenience and ample space. Central air conditioning, newer hot water heater, in unit laundry. Recently painted, this condo is practical and move-in ready. Take advantage of the clubhouse amenities including a gym, pool, outdoor kitchen, and community gardens. Open space trails in all directions. Located near Superior Town Center, Flatirons Mall, and with quick access to Boulder and Denver via Highway 36, it's perfect for those who value convenience. The lake buffers any noise from 36 incredibly...dont discount this unit because it looks like its right on Hwy 36 on the map....functionally its a world a way. Dogs are welcome and there is plenty of dog friendly space and trails right out the door, making it ideal for pet owners. Whether you're seeking a college condo, rental property, or starter home, this is a prime opportunity to enter the real estate market in this extremely affordable unit.
$1,750,000
211 W Douglas Street Superior, CO 80027
- Type:
- Single Family
- Sq.Ft.:
- 4,125
- Status:
- Active
- Beds:
- 6
- Lot size:
- 0.2 Acres
- Year built:
- 2024
- Baths:
- 6.00
- MLS#:
- 3637387
- Subdivision:
- Superior West
ADDITIONAL INFORMATION
BRAND NEW 3D-PRINTED CONCRETE HOME to be built by Conscious Living Design and Build, uniquely backing and siding to Coal Creek open space. Built as: Indoor airPLUS, Energy Star, Net Zero, EPA WaterSense, Wellness Within Your Walls. This 4,433 sq ft ranch-style home with loft office and rooftop deck offers modern design and sustainable, energy efficient, solar power with independent with battery backup. The main floor boasts soaring ceilings, a Gourmet electric kitchen open to the main living area and an oversized center island with a seating area. The main floor primary suite features a large walk-in closet and luxurious 5-piece spa bath with dual vanities, a soaking tub, and an impressive walk-in shower. The main floor offers two additional bedrooms with walk-in closets. The spacious loft office/non-conforming bedroom provides a quiet space ideal for working from home, overlooking the serene open space and Coal Creek. The finished lower level, with high ceilings, features a massive rec room with an expansive wet bar, perfect for entertaining. This level also includes two additional bedrooms, a full bath, and ample unfinished storage space. Outside, the 8,880 sq ft lot provides plenty of room to relax and enjoy the beautiful surroundings. The 2-car attached garage offers convenience and additional storage space. Experience the perfect blend of luxury, innovation, and nature in this unique, eco-friendly home. Conveniently located with easy access to extensive trails, shopping, Whole Foods, and Downtown Superior, you are just minutes away from Boulder and Denver. Don't miss this opportunity to own a groundbreaking 3D-printed concrete home that combines cutting-edge technology with unparalleled craftsmanship and design. Exceeds current code standards. Information provided for marketing purposes and subject to change; buyer to verify.
$499,000
409 2nd Avenue Superior, CO 80027
- Type:
- Land
- Sq.Ft.:
- n/a
- Status:
- Active
- Beds:
- n/a
- Baths:
- MLS#:
- 3899648
- Subdivision:
- Superior & South - Sp
ADDITIONAL INFORMATION
Located in original old town superior this 8444 square foot lot is prime for rebuilding, potential for ADU. All utilities at lot - city water/sewer/gas/elec/cable. There is a pre-72 Alluvial material/bedrock well that needs to be re-established and could possibly be used to facilitate the fire sprinkler system requirement for new builds. 100 steps from the back of the lot to the Mayhoffer-Singletree Open space trailhead that leads to miles and miles of trails. Central location - Blue Sports Stable for ice rink, pickle ball, indoor golf, restaurants, cross fit, medical facilities, Costco, Target. Next door in Louisville: Avista hospital, Coal Creek Golf Course Co-listing agent is related to seller.
- Type:
- Single Family
- Sq.Ft.:
- 2,762
- Status:
- Active
- Beds:
- 5
- Lot size:
- 0.11 Acres
- Year built:
- 2003
- Baths:
- 4.00
- MLS#:
- 3614262
- Subdivision:
- Rock Creek Ranch
ADDITIONAL INFORMATION
Nestled in the highly desirable neighborhood of Rock Creek Ranch, this beautiful 2-story home doesn’t disappoint. Upon entry, you are greeted with soaring vaulted ceilings in the living room and dining room, creating an inviting and open ambiance, complemented by the stunning real hardwood floors on the entire main level. The kitchen features SS appliances, slab granite countertops, a large center island with barstool seating that opens up to the spacious family room and gas fireplace as the focal point. Escape into the private, fully fenced yard with a composite deck for your summer escapes and all your grilling and entertainment needs. As you venture upstairs, you are greeted by the large primary bedroom with a 5-piece bathroom including double sinks, slab granite countertops, soaking tub and a large walk-in closet. The upper level is complemented with 3 additional bedrooms and a full bathroom that includes an updated vanity with granite countertop. The finished basement provides additional bonus space and features an additional bedroom and ¾ bath. The property also boasts a concrete tile roof, new central A/C and furnace (2023), new exterior paint (2024) and all new freshly painted cabinetry throughout. This location cannot be beat, as the community pool, parks, greenbelt paths and school are just around the corner. Conveniently located with close access to highways, restaurants, and shopping, this home offers a lifestyle of utmost convenience and luxury. Embrace the opportunity to call this lovely home your own.
- Type:
- Condo
- Sq.Ft.:
- 1,224
- Status:
- Active
- Beds:
- 2
- Year built:
- 1996
- Baths:
- 2.00
- MLS#:
- IR1011291
- Subdivision:
- Saddlebrooke At Rock Creek Condos
ADDITIONAL INFORMATION
This PRISTINE two bedroom, 2 full bath EXQUISITE townhouse in the beautiful and sought-after Saddlebrooke "gated" community in Superior,Colorado, is now available! Features include; A fully updated and modern kitchen with a brand new SPACIOUS refrigerator/freezer, CUSTOM granite countertops, a huge center island, equipped with lots of cabinets, as well as an abundance of extra TALL and SPACIOUS cabinets throughout the entire kitchen, with a generous pantry for even more storage space! The adjacent large open dining room is equipped with a floor to ceiling open shelved unit, a server, and a mirrored wall! The kitchen and dining room have luxury vinyl flooring by Coretec! The spacious living room, leads to a lovely and scenic balcony with outstanding views of the Clubhouse, walking trails, pickleball courts, gardens and a spectacular landscape! This beautiful townhouse has its own garage, and driveway. The master bedroom on the upper floor, is SPECTACULAR and includes a full master bathroom with a seated make-up area. A lovely sitting area/alcove looks out on to a panoramic view of a beautiful "country setting scape". A washing machine and dryer is located on this floor as well. Additional features include; A recently replaced total air conditioning system, a new hot water heater, along with a "smart" thermostat! Deeded parking space available for additional purchase.
$1,175,000
2990 N Torreys Peak Drive Superior, CO 80027
- Type:
- Single Family
- Sq.Ft.:
- 3,990
- Status:
- Active
- Beds:
- 4
- Lot size:
- 0.17 Acres
- Year built:
- 1999
- Baths:
- 5.00
- MLS#:
- IR1010135
- Subdivision:
- Rock Creek
ADDITIONAL INFORMATION
SELLER FINANCING OR LEASE TO OWN !!! Don't miss this beautifully finished 4 bedroom, 4.5 bath home backing to Rock Creek's lush open space. Enter to hardwoods on the entire main floor and tons of windows. The mature landscape surrounding the home gives the feeling of entering a tree house. The kitchen features granite counters, electric cook-top and an eat-in breakfast nook that opens to the huge deck overlooking the open space. Enter thru the french doors to the office on the main floor. This open floor plan is ideal for entertaining. Upstairs there is wonderful separation between the master & secondary bedrooms. There is a Jack & Jill for bedrooms 2 & 3 and the 4th bedroom has an en-suite. The Walk-Out basement is finished with a large rec room, a wet bar and an office. The lower level office could be easily converted to a 5th bedroom and opens into the lower level 3/4 bath . This great location is just a stroll from trails, the community's pool, parks, tennis and playgrounds, Superior's new Community Center and direct access to open space. Walk to Eldorado PK-8 and Monarch HS is a quick bike ride. Or open enroll to any of Boulder Valley School District's amazing schools.
- Type:
- Multi-Family
- Sq.Ft.:
- 1,916
- Status:
- Active
- Beds:
- 3
- Lot size:
- 0.03 Acres
- Year built:
- 1997
- Baths:
- 4.00
- MLS#:
- IR1010180
- Subdivision:
- Ridge At Superior
ADDITIONAL INFORMATION
**Price Reduced!** This completely remodeled end unit is flooded with natural light and offers an open, airy feel. The master suite boasts stunning views of the North Range, providing a serene retreat. The versatile loft space is ideal for a home office or a cozy sitting area. Enjoy meals in the separate dining room, which offers a warm and inviting atmosphere. The fully finished basement adds valuable living space, ideal for a home theater, gym, or guest quarters. With direct access to miles of open space for hiking, running, and cycling, this home is an outdoor enthusiast's dream. Plus, it doesn't back up to McCaslin, ensuring privacy and tranquility. A two-car garage completes the package.
$1,395,000
3282 W Torreys Peak Drive Superior, CO 80027
- Type:
- Single Family
- Sq.Ft.:
- 3,977
- Status:
- Active
- Beds:
- 4
- Lot size:
- 0.27 Acres
- Year built:
- 2000
- Baths:
- 4.00
- MLS#:
- IR1010427
- Subdivision:
- Rock Creek
ADDITIONAL INFORMATION
This quality, semi-custom, Golden Design home has a rare, 983 sq ft, sideload, 4-car garage w/huge driveway for vehicles or play. It is a 5 minute walk to Eldorado K-8 and Wildflower Park. This stunning Alexandria model (3977 above grade sqft) offers a private porch, extra large bedrooms and spacious living areas with 3 fireplaces. There is a beautiful, executive office on the main floor with views of the large backyard that includes 11 mature trees and a park-like setting. There are views from the 4 upstairs bedrooms and the oversized master retreat could easily be converted into a 5th bedroom. The kitchen features a double oven, gas range, lots of cabinet space, and sizable walk-in pantry. Features include: New paint, carpet, fixtures and windows throughout. Extensive hardwood floors, open well-lit floor plan, grand staircase, large laundry room, dual master closets and a 3/4 bath on the main level. The 1900 sqft basement is updated with fresh paint and carpet, and features high ceilings where you can cut loose with tennis, hockey, soccer and other recreational activities. This "one owner home" is immaculately cared for and perfectly located. Seller concession negotiable.
$1,125,000
205 8th Avenue Superior, CO 80027
- Type:
- Single Family
- Sq.Ft.:
- 3,392
- Status:
- Active
- Beds:
- 4
- Lot size:
- 0.18 Acres
- Year built:
- 2015
- Baths:
- 3.00
- MLS#:
- IR1009746
- Subdivision:
- Coal Creek Crossing
ADDITIONAL INFORMATION
Welcome to Coal Creek Crossing! Enjoy the convenience of one-story living with main-floor master bedroom in a highly desirable community. Spacious floor plan with vaulted ceilings, open kitchen with large pantry, stainless appliances, and granite counters. Breakfast nook is adjacent to the extended rear patio with pergola. Main floor office/study with closet, could be 4th bedroom. Main floor 3/4 bath and main floor laundry with front load washer and dryer machines included. Lower level was finished by original builder and includes spacious recreation room with gas fireplace, wet bar, two bedrooms with walk in closets and loads of storage in the utility room area. Brand new paint, carpet and re-finished wood floors throughout. Central AC, high efficiency heating and tankless water heater. Quick access to US 36, Whole Foods, Costco, Target, restaurants, miles of open space trails, community park with playground and so much more. Unique lock and leave features rarely available with a detached home: Forget the lawn mower because the HOA covers the house lawn mowing, shrub trimming, sprinkler maintenance including winterization AND snow removal 2+ inches on town sidewalk and 4+ inches on driveway and house steps. No Metro District taxes or fees.
- Type:
- Multi-Family
- Sq.Ft.:
- 1,286
- Status:
- Active
- Beds:
- 2
- Lot size:
- 0.02 Acres
- Year built:
- 1996
- Baths:
- 2.00
- MLS#:
- IR1007928
- Subdivision:
- The Ridge
ADDITIONAL INFORMATION
Discover the perfect blend of serenity and convenience in this inviting townhome, ideally situated just 30 minutes from Denver and 15 minutes from Boulder. This home offers 2 bedrooms, 2 bathrooms, and an array of desirable features, including vaulted ceilings and an abundance of natural light, this home exudes warmth and comfort. The spacious layout includes an oversized 2-car garage, a versatile loft/office area, and a private deck off the primary room, complete with a luxurious 4-piece bath and walk-in closet. Outside, enjoy the breathtaking mountain vistas from your private porch and landscaped green areas. Plus, with close proximity to HWY 36 and a mere 5-minute drive to the scenic Meadowlark Trail, offering 5.5 miles of year-round outdoor activities, including hiking and biking, this property offers the perfect balance of relaxation and adventure. Don't miss the opportunity to make this secluded sanctuary your own.
$875,000
356 Shawnee Lane Superior, CO 80027
- Type:
- Single Family
- Sq.Ft.:
- 2,897
- Status:
- Active
- Beds:
- 4
- Lot size:
- 0.08 Acres
- Year built:
- 2022
- Baths:
- 4.00
- MLS#:
- 5591380
- Subdivision:
- Sagamore
ADDITIONAL INFORMATION
Elevate your living experience in a new construction home that embodies luxury, functionality, & environmental responsibility, all within steps of the vibrant Founders Park in the heart of the Sagamore neighborhood. This new build home showcases 4 bedrooms & 4 baths, & combines sophistication, functionality, & energy efficiency for the ultimate in contemporary luxury. As you step through the front door, large windows flood the interior with natural light, creating a warm & inviting atmosphere that enhances the beauty of the 7" laminate vinyl plank flooring. The kitchen is equipped with GE Profile stainless steel appliances & adorned with Moen fixtures. Imagine crafting culinary delights in this stylish and functional space. The family room beckons with a cozy gas fireplace, establishing a focal point that radiates warmth & charm. Upstairs, discover the primary suite & additional bedrooms, accompanied by a second-floor laundry room complete with Whirlpool W&D + a sink & cabinets for added convenience in your daily routine. The finished basement offers additional space for relaxation, a playroom, visiting guests or even a home office – providing endless possibilities to tailor the space to suit your lifestyle.?Built with sustainability in mind, this home adheres to the 2021 IECC energy codes, incorporating various energy-efficient elements such as foam insulation, a 96% efficient furnace, solar readiness, a 14 SEER AC unit, a high-efficiency tankless water heater, whole house ventilation, and electric vehicle readiness. Embrace a lifestyle that not only enhances your well-being but also contributes to a greener future. This home is a short distance from the newly renovated Founders Park, downtown Superior & within the award-winning Boulder Valley School District. It even has the Flatirons/Rocky Mntns playing peak-a-boo through your windows! Crafted by Homebound, a name synonymous with quality and innovation, this home is ready for move-in!
- Type:
- Multi-Family
- Sq.Ft.:
- 1,993
- Status:
- Active
- Beds:
- 3
- Lot size:
- 0.04 Acres
- Year built:
- 2019
- Baths:
- 4.00
- MLS#:
- IR1007508
- Subdivision:
- Discovery Office Park Superior Town Center
ADDITIONAL INFORMATION
NO DUES! Fabulous energy-efficient 3BR townhome in the desirable community of Downtown Superior. Enjoy premium finishes, including quartz countertops, stainless steel appliances, upgraded wrought iron stair railings, and LVP flooring. The kitchen features an inviting island, perfect for casual dining or entertaining. Three distinct living areas: a flexible upstairs loft, a welcoming open-concept kitchen, dining, and living area on the main level, and a finished basement with a cozy den, adding an extra layer of versatility to the layout. In addition to the open loft, the upper level has two primary suites, one with a lavish five-piece bath and the other boasting expansive windows that capture picturesque neighborhood views. Outside, the home features a charming front patio and a two-car garage accessed from a private alley, all framed by beautifully designed facades that enhance the community's appeal. Nestled between Denver and Boulder, this community offers both urban convenience and natural beauty, with close proximity to acres of open space and miles of trails for outdoor enthusiasts. The home's charming facade reflects the area's scenic surroundings, adding to its curb appeal. Built by Thrive Home Builders, this home is LEED Certified, Solar Powered, and Zero Energy Ready and includes an EV charger! An ideal choice for those seeking a lifestyle of luxury, convenience, and eco-conscious living in one of Colorado's most sought-after neighborhoods. Owner is broker.
$1,149,500
3424 W Torreys Peak Drive Superior, CO 80027
- Type:
- Single Family
- Sq.Ft.:
- 3,798
- Status:
- Active
- Beds:
- 5
- Lot size:
- 0.17 Acres
- Year built:
- 2000
- Baths:
- 5.00
- MLS#:
- 9273294
- Subdivision:
- Rock Creek Ranch
ADDITIONAL INFORMATION
Warm & inviting, this special Rock Creek home has been recently renovated featuring an updated kitchen with newer appliances, new countertops, refinished hardwood floors, new carpet, fresh paint and an updated primary bath. Upon entering, you will find an open floor plan with soaring ceilings, a main floor office, plus 5 bedrooms and a finished basement providing plenty of room for guests. The basement is perfect for entertaining with a wet bar, theater area including the reclining theater chairs and a large screen tv in addition to a bedroom and bath. Unique to this home, the basement opens to a secluded outdoor sitting area, perfect for a hot tub, with steps leading up to the spacious backyard with another patio. Come see this bright & cheery home close to schools, walking & biking trails, parks and shopping!
$625,000
412 3rd Avenue Superior, CO 80027
- Type:
- Land
- Sq.Ft.:
- n/a
- Status:
- Active
- Beds:
- n/a
- Lot size:
- 0.2 Acres
- Baths:
- MLS#:
- IR1006861
- Subdivision:
- Superior & South
ADDITIONAL INFORMATION
This wonderfully located lot in Original Old Town Superior provides easy access to shopping, dining, entertainment, parks, trails, open space, Boulder, Denver, bus transportation, the Airport, the Foothills, and the Mountains. This lot has alley and street access. There is one water and one sewer tap. The lot is sold as-is. The buyer is responsible for all due diligence in executing their building plans. The seller/Co-Listor is a Real Estate Agent.
$1,000,000
940 Superior Drive Superior, CO 80027
- Type:
- Single Family
- Sq.Ft.:
- 2,448
- Status:
- Active
- Beds:
- 4
- Lot size:
- 0.08 Acres
- Year built:
- 2024
- Baths:
- 4.00
- MLS#:
- 8419019
- Subdivision:
- Downtown Superior
ADDITIONAL INFORMATION
Brand New Toll Brothers home! Delivering Fall 2024. The Kennedy Farmhouse home design boasts an open concept, 3 car tandem garage, partial basement, and plenty of space to work, play and rest. Start your tour with a welcoming foyer that flows into a cental casual dining area and spacious great room containing a cathedral style ceiling. The well-appointed kitchen is complete with KitchenAid appliances, upgraded Kohler fixtures and Maple Chai Latte cabinetry. Enjoy ample counter and storage space with a large center island with breakfast bar and roomy pantry. Beautiful horizontal iron railing leads upstairs to the primary bedroom suite, also highlighted by cathedral ceilings. An enormous walk-in closet will surprise you as you relax in the spa-like primary bath with dual-sink vanity, large luxe shower with seat, and private water closet. Special financing incentives are available on select homes. Schedule a visit today!
- Type:
- Single Family
- Sq.Ft.:
- 1,886
- Status:
- Active
- Beds:
- 3
- Lot size:
- 0.08 Acres
- Year built:
- 2024
- Baths:
- 3.00
- MLS#:
- 7292687
- Subdivision:
- Downtown Superior
ADDITIONAL INFORMATION
Brand New Toll Brothers home! Delivering Fall 2024. The Athmar Prairie home design boasts an open concept, main floor primary bedroom suite, 2- car attached garage, and partial basement. The well-appointed kitchen is complete with KitchenAid appliances, upgraded Kohler fixtures and premium White Icing cabinetry with Shaker crown molding and dovetail drawer boxes. Enjoy ample counter and storage space with a large center island with breakfast bar and roomy pantry. Beautiful horizontal iron railing leads upstairs to the secondary bedrooms; bathroom with dual sink vanities and an oversized loft that is an ideal flex space for work, rest, or play. Special financing incentives are available on select homes. Schedule a visit today!
- Type:
- Multi-Family
- Sq.Ft.:
- 2,051
- Status:
- Active
- Beds:
- 3
- Year built:
- 2024
- Baths:
- 4.00
- MLS#:
- IR1005536
- Subdivision:
- Superior Town Center
ADDITIONAL INFORMATION
Experience the epitome of modern luxury living in this new build townhome nestled in Downtown Superior. Boasting 3 bedrooms, 3.5 bathrooms, and an array of upscale features, this home offers a seamless blend of elegance and comfort. The open floorplan and soaring ceilings create a spacious ambiance, while the rooftop deck showcases panoramic views of the Flatirons and Front Range, providing an idyllic setting for outdoor gatherings and relaxation. With Remington's design process, you'll have the opportunity to partner with a personal designer to craft your perfect home. From selecting finishes to designing layout options, this is your chance to create a space that truly reflects your style and preferences Situated in a vibrant community with easy access to dining, fitness, and outdoor activities, this townhome offers the perfect combination of convenience and serenity. Don't miss the opportunity to elevate your lifestyle in this exquisite Downtown Superior residence. Interior photos are from a similar floorplan built in Downtown Superior. Pricing reflects design center and preferred lender incentive, see sales team for more information. Photos are of similar floorplan built by Remington Homes in community. Interior selections can still be selected by buyer.
- Type:
- Single Family
- Sq.Ft.:
- 2,743
- Status:
- Active
- Beds:
- 4
- Lot size:
- 0.07 Acres
- Year built:
- 2024
- Baths:
- 4.00
- MLS#:
- IR1002879
- Subdivision:
- Sagamore
ADDITIONAL INFORMATION
Welcome to Sagamore, Superior's premier neighborhood! NOTE - Photos are from similar floorplan, buyer can select all interior choices. This stunning brand new home offers 4 bedrooms, a loft, large office, and a finished basement, providing ample space for your family. The open concept floor plan is perfect for modern living, featuring a beautiful modern gas fireplace as its centerpiece. With its high ceilings and large windows, natural light floods the living spaces, creating an inviting atmosphere. This home is designed for both comfort and efficiency, boasting an EnergyStar rating and a multi-zoned heating/cooling system. Whether it's a cozy night by the fireplace or entertaining guests in the spacious living area, this home offers versatility for every occasion. One of the highlights of this property is the opportunity for customization. You have the unique chance to design your dream home by selecting all interior finishes, from flooring to cabinetry, ensuring that every detail reflects your personal style. The Sagamore neighborhood is known for its family-friendly atmosphere and convenient location. Enjoy easy access to nearby parks, trails, shopping centers, and top-rated schools, making it an ideal place to call home. Don't miss your chance to own this exquisite property in one of Superior's most sought-after neighborhoods. Home has started construction so hurry in to take advantage of Remington's interior selection process and make this your dream home.
$801,381
354 Promenade Dr Superior, CO 80027
- Type:
- Other
- Sq.Ft.:
- 2,051
- Status:
- Active
- Beds:
- 3
- Year built:
- 2024
- Baths:
- 4.00
- MLS#:
- 1002121
- Subdivision:
- Superior Town Center
ADDITIONAL INFORMATION
Experience the epitome of modern luxury living in this new build townhome nestled in Downtown Superior. Boasting 3 bedrooms, 3.5 bathrooms, and an array of upscale features, this home offers a seamless blend of elegance and comfort. The open floorplan and soaring ceilings create a spacious ambiance, while the rooftop deck showcases panoramic views of the Flatirons and Front Range, providing an idyllic setting for outdoor gatherings and relaxation. With Remington's design process, you'll have the opportunity to partner with a personal designer to craft your perfect home. From selecting finishes to designing layout options, this is your chance to create a space that truly reflects your style and preferences Situated in a vibrant community with easy access to dining, fitness, and outdoor activities, this townhome offers the perfect combination of convenience and serenity. Don't miss the opportunity to elevate your lifestyle in this exquisite Downtown Superior residence. Interior photos are from a similar floorplan built in Downtown Superior. Don't miss out on some exciting Design and Financing Incentives, reach out to sales team for more information.
Andrea Conner, Colorado License # ER.100067447, Xome Inc., License #EC100044283, [email protected], 844-400-9663, 750 State Highway 121 Bypass, Suite 100, Lewisville, TX 75067

The content relating to real estate for sale in this Web site comes in part from the Internet Data eXchange (“IDX”) program of METROLIST, INC., DBA RECOLORADO® Real estate listings held by brokers other than this broker are marked with the IDX Logo. This information is being provided for the consumers’ personal, non-commercial use and may not be used for any other purpose. All information subject to change and should be independently verified. © 2024 METROLIST, INC., DBA RECOLORADO® – All Rights Reserved Click Here to view Full REcolorado Disclaimer
| Listing information is provided exclusively for consumers' personal, non-commercial use and may not be used for any purpose other than to identify prospective properties consumers may be interested in purchasing. Information source: Information and Real Estate Services, LLC. Provided for limited non-commercial use only under IRES Rules. © Copyright IRES |
Superior Real Estate
The median home value in Superior, CO is $850,000. This is higher than the county median home value of $534,700. The national median home value is $219,700. The average price of homes sold in Superior, CO is $850,000. Approximately 56.06% of Superior homes are owned, compared to 40.04% rented, while 3.89% are vacant. Superior real estate listings include condos, townhomes, and single family homes for sale. Commercial properties are also available. If you see a property you’re interested in, contact a Superior real estate agent to arrange a tour today!
Superior, Colorado has a population of 12,879. Superior is more family-centric than the surrounding county with 44.29% of the households containing married families with children. The county average for households married with children is 34.68%.
The median household income in Superior, Colorado is $119,810. The median household income for the surrounding county is $75,669 compared to the national median of $57,652. The median age of people living in Superior is 34.7 years.
Superior Weather
The average high temperature in July is 82.7 degrees, with an average low temperature in January of 16.7 degrees. The average rainfall is approximately 19.5 inches per year, with 88 inches of snow per year.
