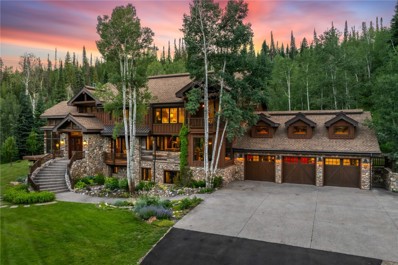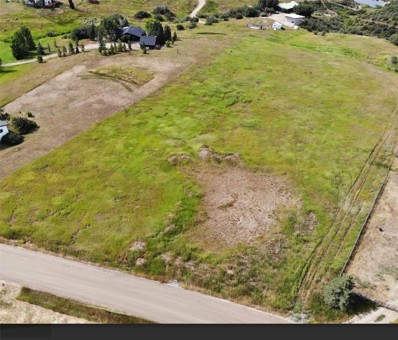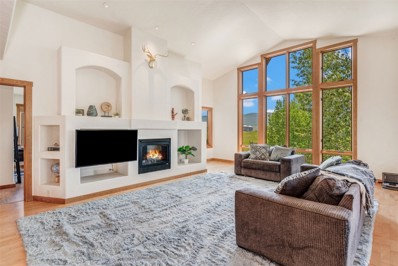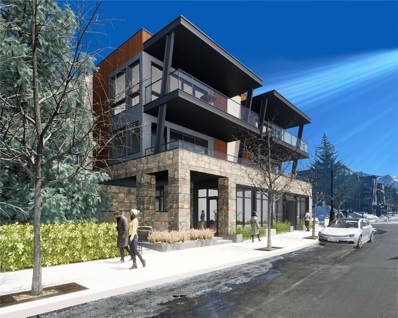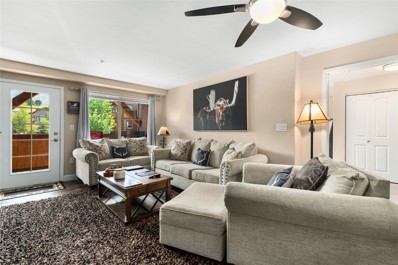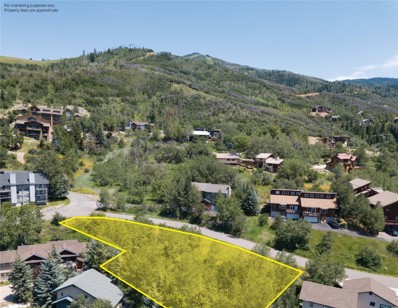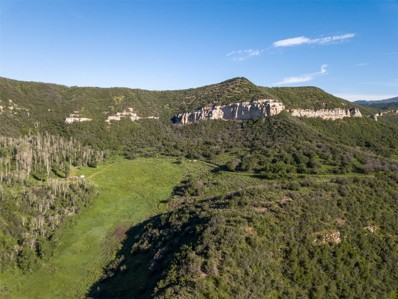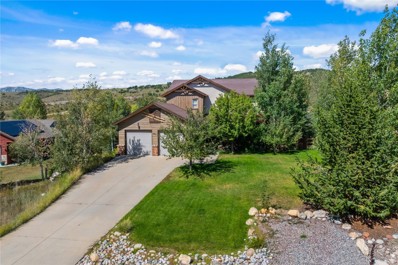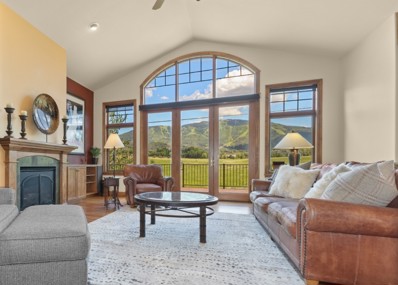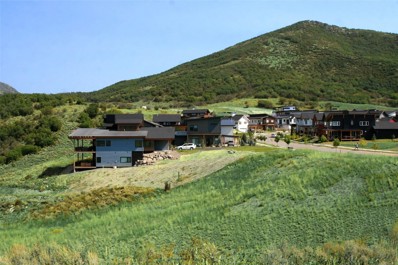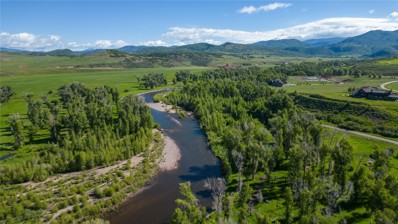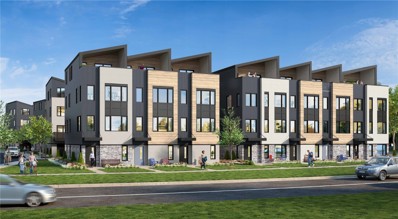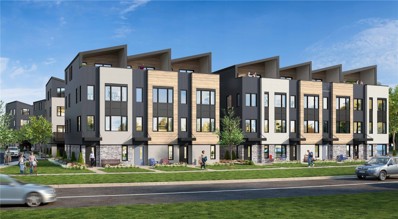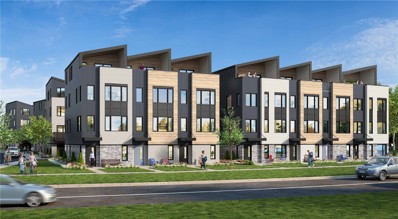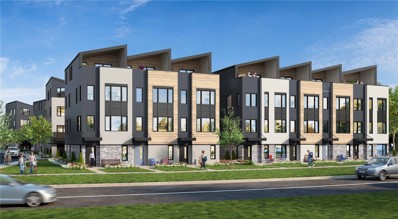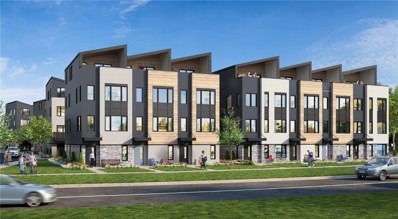Steamboat Springs CO Homes for Rent
$13,500,000
42355 County Road 36 Steamboat Springs, CO 80487
- Type:
- Single Family
- Sq.Ft.:
- 8,447
- Status:
- Active
- Beds:
- 5
- Lot size:
- 17.77 Acres
- Year built:
- 1995
- Baths:
- 6.00
- MLS#:
- S1051699
- Subdivision:
- BOWERS SUBDIVISION
ADDITIONAL INFORMATION
Gunn Creek Estate is a once in a lifetime opportunity to own 17+AC nestled in Strawberry Park with live water, ponds, and natural landscapes. Driving across Gunn Creek on a newly refurbished road and bridge you enter a sanctuary of mature landscaping, natural aspen groves, and a truly magnificent 5+ bedroom estate that has been completely re-imagined by renowned builder Gerber/Berend, with incredible finishes in a Rustic-Contemporary style. Driven by the talents of local artisans this home delivers with bringing the outside elements into the interior of the home in every room. With reclaimed rustic oak flooring through-out, an abundance of light filled windows, and a floor plan designed to bring everyone together the home is harmonious with its environment. It is the ideal home for entertaining; the gourmet kitchen has an open design and is made perfectly for a chef with high-end appliances, a cleverly hidden pantry, and a unique cooking island with an antique white oak countertop, steel banding, glass accents, and natural stone. Four incredible custom designed fireplaces are located through-out the home, including a double-sided fireplace that reaches two stories in the living room, and is the centerpiece of the home, flanked by floor-to-ceiling windows with ski area views and a newly designed outside deck. The primary bedroom is stunning with a private deck, fireplace, and reading area with an incredible private bath/spa area and a large walk-in closet with laundry. There is the addition of two more-family rooms downstairs and two secondary primary suites for guests. Outdoor spaces surround the home, and it would be impossible to replace the hiking, mountain biking, and proximity to town and the ski mountain that this estate offers. There is even a toy barn for your extra cars and outdoor vehicles. This is an unbelievable home in a magical setting that cannot be replicated. Gunn Creek offers privacy, location, and luxury all within 5 minutes of downtown Steamboat.
$3,495,000
42237 Deer Road Steamboat Springs, CO 80487
- Type:
- Single Family
- Sq.Ft.:
- 5,959
- Status:
- Active
- Beds:
- 6
- Lot size:
- 3.43 Acres
- Year built:
- 1999
- Baths:
- 6.00
- MLS#:
- S1052915
- Subdivision:
- DEER MOUNTAIN ESTATES SUBD
ADDITIONAL INFORMATION
Majestic vistas of the Elk River Valley captivate as you enter this contemporary log home in Deer Mountain Estates. Set on 3.4 acres and just 5 miles from downtown Steamboat Springs, this remodeled six-bedroom, six-bathroom residence offers the perfect blend of seclusion and convenience. Expansive floor-to-ceiling windows showcase breathtaking views of the Sleeping Giant and lush valley floor. The kitchen, remodeled by Design 5, is a culinary masterpiece featuring leathered quartzite countertops, all new high-end appliances, intelligent design, and storage. The living room, an inviting space to unwind, seamlessly connects to the beautifully maintained outdoor spaces. The wraparound deck and covered patio with hot tub create wonderful extensions of the living space, all featuring expansive valley views. On the main level, youâ??ll find two bedrooms, each with its own full bathroom. The upper level features the main primary suite, complete with a loft, fully remodeled bathroom, built-in storage, and a private washer/dryer. Another primary suite, on its own upper level, includes a private full bath and deck with impressive sights of the Steamboat Ski Area. The lower level includes an additional living area, laundry room, mudroom, guest bedroom, full bathroom, and access to the outdoors. The supplementary lower level has a spacious storage room and gym. Above the adjacent two car heated garage, an updated caretaker suite awaits, complete with a kitchen featuring granite countertops, a modern full bath, and its own washer/dryer located in the garage. Storage is plentiful throughout the home with close to 6,000 SF and an additional shed. The Elk River area, known for its abundant elk herds, blends historic ranchlands with national forests. Gravel roads weave through the area, surrounded by working ranches and single-family homes. This exceptional home is a rare find in the Elk River valleyâ??donâ??t miss out!
- Type:
- Land
- Sq.Ft.:
- n/a
- Status:
- Active
- Beds:
- n/a
- Lot size:
- 5.83 Acres
- Baths:
- MLS#:
- S1052966
- Subdivision:
- ELK RIVER ESTATES SUBD
ADDITIONAL INFORMATION
This 5.83 Elk River Estates lot offers stunning views of the Flattops Mountains, Sleeping Giant, Deer Mountain, Steamboat Ski area and beyond. A newer well has been drilled getting you one step closer to building your dream home in Steamboat Springs. Only 5 minutes to Ski Town USA this lot offers stunning views, a gentle slope setting you high above the neighbors capturing the beauty of the Elk River Valley. There is potential for a 800 square foot caretaker unit in addition to any new home you build.
- Type:
- Condo
- Sq.Ft.:
- 1,136
- Status:
- Active
- Beds:
- 2
- Lot size:
- 0.11 Acres
- Year built:
- 1999
- Baths:
- 2.00
- MLS#:
- S1052916
- Subdivision:
- Quail Run Condo
ADDITIONAL INFORMATION
Fabulous Fully Transferable Licensed Nightly Rental on the Mountain! This lovely 2-bedroom, 2 bathroom Quail Run Townhome has been fully remodeled and is conveniently located in the the heart of the mountain area less than 5 minutes from the ski resort. The main living area features an open floor plan with updated wood type flooring, and lends itself to gathering with a large dining room table and cozy living room with a stunning stone fireplace. The kitchen is fully equipped with new cabinetry, a fleet of stainless steel appliances, granite tile countertops and a breakfast bar. The Primary has its own ensuite and the guest bedroom utilizes the full guest bath. Located on the ground floor the garage offers entry straight into the unit with room for vehicle and storage for skis, bikes and mountain gear. The inclusive HOA includes everything but electricity. The mellow neighborhood and courtyard oasis feature a hot tub and playground, while nearby trails and free transit options provide convenient access to both the mountain and downtown.
- Type:
- Duplex
- Sq.Ft.:
- n/a
- Status:
- Active
- Beds:
- 3
- Lot size:
- 0.47 Acres
- Year built:
- 2023
- Baths:
- 3.00
- MLS#:
- S1052899
- Subdivision:
- NO DEFINED DEVELOPMENT
ADDITIONAL INFORMATION
Soaring high over Steamboat Springs sits this short-term rentable half-duplex with a captivating presence likened to those seen in Architectural Digest. Welcome to "The Nest" at The Alpine House. Built in 2023, this A-frame nods to nostalgic mountain chalets, while pulling in contemporary themes from West Coast surf shacks and minimalist architecture. The result is a one-of-a-kind retreat rooted in simplicity, efficiency and sustainability in this charming mountain town. As you walk into this residence you are immediately drawn to the sprawling ceilings, creative lines, and warm hues. All of which is backdropped by top-of-the-world views of Downtown Steamboat, RollingStone Golf Course & Sleeping Giant. Floor-to-ceiling sliders flood the space with light and open to the outdoor deck that was designed as a seamless extension to the interior. The use of simple materials like locally sourced beetle kill pine, concrete, and glass give a nod to the outdoor settingâ??while entirely electric smart systems, air conditioning, and high-end fixtures elevate the living experience. It is both modern and comfortable. Sleek but convenient. Minimalist, yet architecturally complex. â??The Nestâ?? boasts 3 bedrooms, 2.5 bathrooms, spacious mud/gear room, and a secondary living area that is currently being used as a movie theater. This property includes it's own 2-car garage, a shared sauna, and common gardens/fire-pit. There are zero shared walls between the two units. With a central location just 5 minutes from the Base Area or Downtown Steamboatâ??the possibilities are endless with this mindful, fully furnished and income producing mountain getaway.
- Type:
- Duplex
- Sq.Ft.:
- n/a
- Status:
- Active
- Beds:
- 6
- Lot size:
- 0.47 Acres
- Year built:
- 2023
- Baths:
- 6.00
- MLS#:
- S1052898
- Subdivision:
- NO DEFINED DEVELOPMENT
ADDITIONAL INFORMATION
Soaring high over Steamboat Springs sits this short-term rentable duplex with a captivating presence likened to those seen in Architectural Digest. Welcome to The Alpine House. Built in 2023, this double A-frame nods to nostalgic mountain chalets, while pulling in contemporary themes from West Coast surf shacks and minimalist architecture. The result is a one-of-a-kind retreat rooted in simplicity, efficiency and sustainability in this charming mountain town. As you walk into either residence you are immediately drawn to the sprawling ceilings, creative lines, and warm hues. All of which is backdropped by top-of-the-world views of Downtown Steamboat, RollingStone Golf Course & Sleeping Giant. Floor-to-ceiling sliders flood the space with light and open to outdoor decks that were designed as seamless extensions to the interior. The use of simple materials like locally sourced beetle kill pine, concrete, and glass give a nod to the outdoor settingâ??while entirely electric smart systems, air conditioning, and high-end fixtures elevate the living experience. It is both modern and comfortable. Sleek but convenient. Minimalist, yet architecturally complex. â??The Nestâ?? is the larger of the two residences with 3 bedrooms, 2.5 bathrooms, spacious mud/gear room, and a secondary living area that is currently being used as a movie theater. Adjoined by a shared sauna, with equally as stunning views, is â??The Perchâ??. This smaller residence features 2 bedrooms, 2.5 bathrooms, and a bunk room. There are zero shared walls between the two homes. They do, however, share a 2-car garage, concrete pad with ample parking, and a common garden/fire-pit area. With a central location just 5 minutes from the Base Area or Downtown Steamboatâ??the possibilities are endless with this mindful, fully furnished and income producing mountain getaway.
- Type:
- Single Family
- Sq.Ft.:
- 2,832
- Status:
- Active
- Beds:
- 4
- Lot size:
- 0.35 Acres
- Year built:
- 2003
- Baths:
- 3.00
- MLS#:
- S1052889
- Subdivision:
- SILVER SPUR/ ESTATES
ADDITIONAL INFORMATION
Stunning views and mature trees provide tranquility throughout this inviting mountain home. Located in a highly sought after and family-friendly neighborhood in which one can see the new Sleeping Giant K-8 school out the kitchen window. The elevated main level has vaulted ceilings, soaring windows providing spectacular mountain + resort views. This recently updated home has a modern layout w. open concept and privacy in the 4 bedrooms. The primary suite features a large walk in closet, a private balcony w. great Steamboat Resort views, Jetted tub and spacious custom ceramic shower w. dual heads The immaculate yard, landscaping, and irrigation system makes beauty almost maintenance free. Enjoy your morning coffee or après ski w. the cozy natural gas fireplace and endless views & tranquility. Finish off the 228 sq. ft. bonus room to put this home well above 3,000 sq. ft.. Ask about the optional plan to add traditional staircase or spiral staircase to access bonus room. Some of the features that make this well thought out home shine include: in floor radiant heat throughout (3 zones), newer boiler, heated garage + driveway (optional), professional landscaping and irrigation (5 zones), south facing sun throughout the winter, recent bath and kitchen renovations, Luminate fiber optic internet, new radon mitigation system, hidden fence for pets, open HOA space and walking trails out the back (views that can never go away), backyard access to maintained trails, parks, soccer fields, groomed cross country skiing, etc.
- Type:
- Land
- Sq.Ft.:
- n/a
- Status:
- Active
- Beds:
- n/a
- Lot size:
- 0.19 Acres
- Baths:
- MLS#:
- S1052778
- Subdivision:
- Sunlight Subd
ADDITIONAL INFORMATION
Want incredible views? Here you go! This single family lot has views from 3 sides - Downtown and the ski mountain, Emerald mountain, and Sleeping Giant, unobstructed views and only one neighbor. Build the home you have been dreaming of in Steamboat, close to downtown but set up above the noise and busyness of town. You will feel like you are on top of the world. Located in the very special neighborhood of Sunlight with a private fenced dog park (directly behind the lot), large common grassy area, children's play area, continuous sidewalks throughout the neighborhood, and a soft trail for hiking. Just a short walk/drive/ride to the Core Trail which can take you downtown to amazing restaurants, activities on the river, rodeo grounds, Farmer's Market, Howelsen Hill skiing/biking and free concerts.
- Type:
- Condo
- Sq.Ft.:
- 1,992
- Status:
- Active
- Beds:
- 3
- Baths:
- 3.00
- MLS#:
- S1051725
- Subdivision:
- METES AND BOUNDS - DOWNTOWN AREA
ADDITIONAL INFORMATION
608 Yampa is unlike any other residence in Steamboat. The boutique building with modern architecture and only four custom residences overlooks the Yampa River. Integrated with the core of the downtown district, shops, dining, stellar fishing, biking, hiking, and a local park are all steps away. #202 is located on the south side of the building, with views spanning from the Steamboat Resort to Howelsen Hill. Builder, Diverge Homes, is known for its sophisticated design aesthetic and has a wealth of experience constructing luxury homes. The developer has selected 608 Yampa as a personal residence, insuring next-level quality and workmanship, and an owner-focused experience. Each three-bedroom home has a corner location with plentiful windows and abundant natural light. In a town best known for its outdoor experiences, exterior living space is intentionally maximized by multiple, private decks with views of either the river, mountains, or both. With no adjacent neighbors, the location offers the unique elements of solitude and impressive views for an urban location. Soda Creek borders the property, creating a tranquil environment for the community patio. A parking garage with gear storage and secure, controlled access provides the privacy sought by the discerning owner. Estimated completion in Summer 2026.
- Type:
- Condo
- Sq.Ft.:
- 1,018
- Status:
- Active
- Beds:
- 2
- Lot size:
- 0.25 Acres
- Year built:
- 2009
- Baths:
- 2.00
- MLS#:
- S1051668
- Subdivision:
- Wildhorse Meadows - First Tracks
ADDITIONAL INFORMATION
Welcome to this stunning 2nd-floor corner condo at First Tracks, featuring 2 bedrooms and 2 bathrooms. This Green Zone property allows for income-producing short-term rentals, adding to its appeal. The primary bedroom features an en suite bathroom, while the second bedroom, located across the living area, offers added privacy. The open kitchen and living room layout is designed for entertaining, and you'll appreciate the in-unit washer and dryer. Enjoy direct views of the Steamboat Ski Area from every room and the covered balcony. Private storage easily accommodates bikes, ski equipment and all your gear, making it a dream home for outdoor lovers. You have full access to the Wildhorse Athletic Club, which offers amenities like three grotto-style hot tubs, a heated swimming pool, fitness center, fire pit, game room, BBQ, and outdoor gathering area. The nearby Wildhorse gondola makes access to the ski area effortless. Additionally, the proximity to pickleball/tennis courts, fantastic restaurants, and the renowned Strings Music Festival expands your options for enjoyment. This fully furnished condo is the perfect blend of luxury, convenience, and prime location. Don't miss out on this incredible opportunity to own a piece of Steamboat paradise!
- Type:
- Land
- Sq.Ft.:
- n/a
- Status:
- Active
- Beds:
- n/a
- Lot size:
- 0.44 Acres
- Baths:
- MLS#:
- S1051642
- Subdivision:
- VALLEY VIEW SUBD
ADDITIONAL INFORMATION
Fantastic, gentle sloping lot just a stone's throw to the ski area. Zoned MF1, this lot is a rarity in Steamboat Springs, able to accommodate multiple dwelling units. With spectacular views of the South Valley, Emerald Mountain and the ski area, this lot will be an architect's dream to design, and with the gentle slope, will be an easy build. Located in the Green Zone, the new build will be able to capitalize on its proximity to the ski area to maximize rental income, and with the ease of the free city bus stop just steps away at the corner of Après Ski Way and Longthong, parking will never be a worry. Or, if long term living is your dream, design a personal residence to enjoy for years to come! Options are endless with this great property. Please see supplements for a survey draft.
- Type:
- Condo
- Sq.Ft.:
- 461
- Status:
- Active
- Beds:
- n/a
- Lot size:
- 0.36 Acres
- Year built:
- 2001
- Baths:
- 1.00
- MLS#:
- S1051431
- Subdivision:
- EAGLERIDGE LODGE
ADDITIONAL INFORMATION
Studio unit located in Eagle Ridge Lodgeâ??walking distance to Steamboat Mountain Resort! Equipped with all the necessary amenities, this place is the Steamboat dream for skiers, visitors, and locals alike. One of only 2 studios in Eagle Ridge, the unit is your compact home away from home. Granite countertops, a warm and bright living area, large kitchen island/breakfast bar, and wood floors give it a classic, mountain feel. In winter, roll out of bed, sip some coffee and check the ski report. Then, head down to the ski locker to conveniently snag your stuff and hit the slopes. Did we mention you can walk OR take the free shuttle?! Enjoy the hot tubs after a long day skiing fresh pow. Or, cozy up in the lobby with a good book by the gas fireplace. In the summertime, take advantage of the fitness center, swimming pool, and fire pit while breathing in the fresh mountain air. Looking for an investment property instead? This is it! Located in the â??green zone,â?? short term rentals are allowed. Not only that, but guests will have all they need with a shuttle service, front desk assistance, and central location. A must see for anyone looking for a mountain getaway in Steamboat Springs!
$4,950,000
120 Alpine Drive Steamboat Springs, CO 80487
- Type:
- Single Family
- Sq.Ft.:
- 3,731
- Status:
- Active
- Beds:
- 5
- Lot size:
- 0.26 Acres
- Year built:
- 2024
- Baths:
- 5.00
- MLS#:
- S1051228
- Subdivision:
- ALPINE ACRES SUBD
ADDITIONAL INFORMATION
Discover Alpine Drive, Steamboat Springs. In this tranquil oasis of privacy with breathtaking views of The Flat Tops, Emerald Mountain, Sleeping Giant and the Ski Resort, sits this luxury 5 BD/4.5 BA â??mountain modernâ?? new construction home. The exclusive enclave is situated at the end of the cul-de-sac in the highly desirable Upper Fish Creek Falls area, just 1.5 miles from downtown. The home features two gorgeous primary suites, 3731 SF of amenity-rich living space, a massive 1000 SF+ 5-car capacity garage with 15 ft + tall ceilings, two outdoor patio areas, plus a massive 2nd floor â??top of the worldâ?? covered deck and open-air hot tub area. Uniquely located in the county with no covenants, however serviced by the cityâ??s low-cost and reliable utilities. Enjoy a wide frontage setting with plenty of mature Aspen groves and woodlands surrounding the home, creating the sense of space, peace and seclusion. The spacious chef's kitchen is outfitted with a 6' ActiveWall pass through window to the front patio, commercial grade 48" range, 2 dishwashers, 2 microwaves, dual zone wine cooler, an ice maker, and 7-seater kitchen island. Exterior finishes include dry stacked stone, clear flat grain cedar siding, hot rolled steel, and architectural metal to deliver an extremely sophisticated look. The interior features engineered hardwood floors, trim-less black fiberglass windows, steel, quartz countertops, air conditioning, 2 high-efficiency boilers, heated bathroom floors, and closed-cell foam insulation. The upper living area is created for relaxation with a wet bar and spa area, complete with a 6-person steam room. The upper primary features panoramic 270° views and large soaking tub. Both primary's have large walk-in glass showers, generous closets + motion activated toe kick vanity lighting. The 5th bedroom is function as an office or nursery. Plenty of extra storage for your mountain equipment and toys. A legacy property ready for your new adventures.
- Type:
- Single Family
- Sq.Ft.:
- 5,460
- Status:
- Active
- Beds:
- 5
- Lot size:
- 1.72 Acres
- Year built:
- 2004
- Baths:
- 6.00
- MLS#:
- S1051523
- Subdivision:
- SANCTUARY SUBD
ADDITIONAL INFORMATION
It takes a bit of artistry and a very creative builder to evoke a â??Cabin in the Woodsâ?? feel from an amazing 5 bedroom, 4+2 bath, custom home just minutes from the World Class Ski Resort of Steamboat. Nestled in wooded privacy, youâ??ll be surprised by the amazing ski area and valley views from the main living spaces and deck. The main level offers a fantastic great room with tall, vaulted ceilings highlighting the exposed log trusses, a rustic stone fireplace with reclaimed barnwood mantle, a chefâ??s kitchen with granite counters, high end appliances such as Wolf and Sub-Zero, 2 dishwashers, warming drawer, built-in Miele coffee/espresso station, custom cabinetry, and a large center island with plenty of bar seating. Enjoy ski area views from the spacious front deck, partially covered with a wood burning fireplace. In back is a cozy covered patio with a built-in grill. Down the hall find the office with built-in desk and storage and the charming, primary bedroom, graced with rustic chinked walls and distressed flooring, boasting vaulted ceilings, large walk-in closet and a spacious bath with rain shower and air jetted tub. Three bedrooms upstairs include one with a private bath and one with a large, lofted space, great for extra storage or an adventure spot for the kids. More fun to be had on the lower level with a great rec room and wet bar offering access to a large patio and yard. The Bunk Room will host plenty of kids or guests, each bunk with their own custom, lights, shelves and storage and a large bath also offers cubbies for each bunk. Notable features include a great mud room, oversized 2 car garage, central air conditioning, custom closet organization, and more. There are 3 large storage closets aligned on each floor, just the right size for an elevator. Membership to The Rollingstone Ranch Golf Club is included subject to a transfer fee. If you are looking for your dream home in Steamboat, this home embodies the rustic spirit of the Rocky Mountains.
- Type:
- Condo
- Sq.Ft.:
- 704
- Status:
- Active
- Beds:
- 1
- Lot size:
- 0.48 Acres
- Year built:
- 1973
- Baths:
- 1.00
- MLS#:
- S1051395
- Subdivision:
- SKI TIME SQUARE
ADDITIONAL INFORMATION
Chic and move-in ready, this furnished 1 bedroom 1 bath condo with Steamboat ski area views is ready for you. Located in the Ski Time Square Condominiums, it is a short 3-minute walk to the slopes as well as a variety of dining options, shops, and the free city bus creating a perfect combination of comfort, convenience, and location. Whether you are looking for a home, retreat, or investment property, this unit has it all. Short-term rentals are a bonus potential revenue stream. Unit #402 was completely remodeled and updated, including all new furnishings. Accessing the unit via the elevator or stairs, youâ??ll appreciate the electronic keypad enhancing security and notifying the owner of every access. A useful mudroom alcove is by the front door. The updated kitchen offers a clean, modern design with quartz countertops, a contemporary tile backsplash, stainless steel appliances, updated cabinets, and artistic light fixtures. The spacious, light, and inviting living room opens to a private balcony with views of the ski resort and southern mountains enhanced by the sound of Burgess Creek flowing past the open space in front of the building. A new textured granite floor-to-ceiling fireplace adds warmth for those chilly Colorado nights. As you move toward the back of the condo, youâ??ll find an updated bathroom with a new vanity, granite countertop, new lighting, and a large walk-in shower. The bedroom features a cozy window seat, new furniture, a new ceiling fan, and great storage space in its double closet. New luxury vinyl plank flooring seamlessly connects each room. Additional amenities for owners and guests include a laundry room, bike storage, a private ski locker for #402, and a fitness/spa building with hot tubs and sauna. The spa building located directly across from this unit almost makes it your personal amenity. Parking is available. There are many reasons to be in Steamboat this year. Don't miss out-make this your mountain haven.
- Type:
- Land
- Sq.Ft.:
- n/a
- Status:
- Active
- Beds:
- n/a
- Lot size:
- 113.7 Acres
- Baths:
- MLS#:
- S1051393
- Subdivision:
- 480 RANCH SUBDIVISION
ADDITIONAL INFORMATION
Just west of Steamboat Springs, Black Cat at 480 is 113 acres bordering BLM and Colorado State Land Board acreage. Due to the remoteness, attractive topography, open meadows and large ranches to the north & west, this private setting attracts a remarkable number of big game elk and mule deer. A 15 gpm well and stock tank only adds to the big game population. The property with a backdrop of sandstone cliffs, offers an ideal setting for a residence with open meadow, aspen grove and mountain views. Due to the productive hay meadow, the ranch benefits from agricultural tax status. Currently acreage is subdivided into 3 parcels and being offered as one parcel in the 480 Subdivision.
- Type:
- Single Family
- Sq.Ft.:
- 4,088
- Status:
- Active
- Beds:
- 5
- Lot size:
- 0.36 Acres
- Year built:
- 2005
- Baths:
- 4.00
- MLS#:
- S1051378
- Subdivision:
- SILVER SPUR/ ESTATES
ADDITIONAL INFORMATION
An incredible opportunity exists to own a spacious and beautifully constructed home located in one of the areas most sought after neighborhoods, along a network of trails, close to Steamboat's newest school and minutes to downtown. The home has been loved and lived, and is in need of updates and sprucing up. Priced below market to give the Buyer the ability to do so according to their taste. With over 4,000 square feet on 3 well positioned levels, the scale of this home is just right. This home comprises 5 bedrooms, 3.5 bathrooms, giving space and privacy without feeling separated or boxed in. An airy and bright two-story ceiling in the great room is adorned in windows and natural light. Anchoring the space, a gas fireplace beckons you to cozy up under a blanket and watch the snow fall on the hillside. The main level primary bedroom with large walk-in closet and en-suite 5 piece bathroom gives you the space to rest, recharge and be ready for the day. The kitchen has butcher block counters and 6-burner 2 oven Viking gas range, spacious pantry, deck access for grilling. The adjacent dining area is backdropped by windows and views of surrounding ranches, with plenty of space for a large dining table. A huge mudroom sits just off the garage entrance allowing a perfect spot to drop all the gear easily while staying organized. A half bath completes the main level. Upstairs the light and windows continue with a loft office/work/play area overlooking the living room, three bedrooms, each with en-suite bathroom, as well as a huge laundry room and folding area. The lower level offers a canvas for a buyer to envision, partially finished use it as is or utilize the roughed in bathroom to convert this space to a secondary living suite with a possible exterior entrance at the garden level. Year round recreation on the Steamboat II metro district trails, groomed and maintained year round for skiing and biking, soccer fields, volleyball court and playgrounds.
- Type:
- Single Family
- Sq.Ft.:
- 4,700
- Status:
- Active
- Beds:
- 5
- Lot size:
- 0.29 Acres
- Year built:
- 2003
- Baths:
- 4.00
- MLS#:
- S1051226
- Subdivision:
- LONGVIEW
ADDITIONAL INFORMATION
Spectacular home with unrivaled views looking over Rita Valentine Park to Steamboat Resort. The home's design captures the views from nearly every room, and the lot feels much larger as it abuts open space. The location provides easy access to both the ski area and downtown. This 5-bedroom, 3.5-bath retreat offers a seamless blend of luxury, comfort, and convenience. Floor-to-ceiling windows flood the space with natural light, enhancing the sense of openness and connection to the outdoors. With vaulted ceilings and an open-concept layout, this home is designed for entertainment. The gourmet kitchen boasts ample workspace , stainless steel appliances and tons of storage, making it a chef's delight. The expansive teak deck provides an idyllic setting for outdoor gatherings, relaxing in the hot tub or simply soaking in the splendor of the resort views. Retreat to the main floor primary bedroom and indulge in panoramic vistas of the resort, accompanied by a five-piece ensuite bathroom featuring a rejuvenating steam shower. The main floor office, complete with custom built-in shelving, offers the perfect space for remote work or quiet contemplation. The lower level of the home features a spacious family room with 10-foot ceilings, four additional bedrooms, and plenty of storage, providing ample space for family and guests to relax and unwind. An attached oversized 2-car garage offers plenty of room for vehicles and outdoor gear, while the heated driveway ensures year-round convenience. Picture yourself soaking in the hot tub as the sun sets, casting a warm alpenglow over the valley below. Make your mountain-living dreams a reality!
- Type:
- Land
- Sq.Ft.:
- n/a
- Status:
- Active
- Beds:
- n/a
- Lot size:
- 0.31 Acres
- Baths:
- MLS#:
- S1051326
- Subdivision:
- SUNLIGHT SUBD
ADDITIONAL INFORMATION
One of the best lots in one of Steamboatâ??s most sought-after neighborhoods, this large .31-acre Sunlight parcel is now available for a new owner seeking to build their special mountain retreat. With a corner location and surrounded on two sides by open space, this lot not only offers privacy, but also spectacular views to the Steamboat Ski Area to the south, mountains to the north and captivating sunset views to the west - and are forever guaranteed. The lotâ??s sloping topography away from the street suggests a house designed with a main level great room to draw in the views plus a lower-level walkout for privacy. Across the street is the neighborhood playground and dog park, and just a few minutes away is Steamboatâ??s downtown area with a wonderful variety of dining, shopping and entertainment options.
- Type:
- Land
- Sq.Ft.:
- n/a
- Status:
- Active
- Beds:
- n/a
- Lot size:
- 6.81 Acres
- Baths:
- MLS#:
- S1051225
- Subdivision:
- MARABOU RANCH
ADDITIONAL INFORMATION
Marabou Ranch is just over 1,700 acres and is an exclusive enclave located just 7 miles NW of Steamboat Springs, Colorado. Offering a limited number of ranch homesteads on this picturesque landscape. Lot D1 is one of 62 homesites across the entire ranch. And with an impressive 77% of the property dedicated to open space, owners enjoy their own private refuge in the peaceful mountain air alongside endless amenities, and the close-knit ranch community of like-minded neighbors. Marabou offers unprecedented access to indulge in the outdoor recreation for which Steamboat is famous, including over two miles of private fishing on the Elk River as well as 10 still water ponds with hungry and eager trout. The avid equestrian can enjoy the community barn with stalls, tack room, and over 20 miles of riding trails. Thereâ??s also multi use trail for those pedal power enthusiasts. Luxurious Owner's Cabins are nestled along the Elk River and are available for use by owners and their guests 4 weeks per year. The main Lodge sits on the Elk River with a year-round pool and hot tubs, fitness center, spa, sauna and more to provide the perfect respite at the end of an active day. Known for its unparalleled service, Marabou employs a host of guides and concierge for residents to make the most of their time in the Yampa Valley. In the winter thereâ??s the Steamboat Ski area and all Marabou owners can enjoy the private Mountain Camp at the base of the ski mountain. Here youâ??ll find a private locker room, a stocked bar, fireplace, big screen tv and all the amenities youâ??d want for après ski. This available home site is 6.81 acres with captivating views of the elk river valley, the Sleeping Giant, and surrounding countryside. With a gentle slope and a long strand of mature gamble oak trees, this lot is easy to access and offers many building options. The sale includes building plans for a stunning estate looking down on the valley below. Western living at its best.
- Type:
- Townhouse
- Sq.Ft.:
- 2,524
- Status:
- Active
- Beds:
- 4
- Baths:
- 5.00
- MLS#:
- S1051296
- Subdivision:
- STEAMBOAT BASECAMP
ADDITIONAL INFORMATION
Basecamp Row is the new westside launchpad to explore Steamboatâ??s magic, located at the crossroads of everything the Yampa Valley has to offer. Designed in a contemporary style with mountain views, an expansive rooftop terrace, and quality modern, interior finishes, this 4 bedroom 4.5 bath residence presents a premium, end location with a two-car garage. Basecamp Row is the place to rest and recharge between adventures. Big Iron Coffee, Steamboat Fit fitness studio, M3 Golf Lab, and Orange Peel Bikes are located on-property for maximum convenience. Shopping, restaurants, and a brewery are all located steps away. The nearby Core Trail and location on the free bus route provide seamless access to the Ski Area, downtown Steamboat, and the hiking and biking trails on Emerald Mountain. Basecamp provides a sustainable choice to leave the car at home and launch into the day's adventures. All renderings and property finishes are subject to change without notice.
- Type:
- Townhouse
- Sq.Ft.:
- 1,853
- Status:
- Active
- Beds:
- 3
- Baths:
- 3.00
- MLS#:
- S1051294
- Subdivision:
- STEAMBOAT BASECAMP
ADDITIONAL INFORMATION
Basecamp Row is the new westside launchpad to explore Steamboatâ??s magic, located at the crossroads of everything the Yampa Valley has to offer. Designed in a contemporary style with mountain views, an expansive rooftop terrace, and quality modern, interior finishes, this 3 bedroom 2.5 bath residence presents a den and one-car garage with expansive storage. Basecamp Row is the place to rest and recharge between adventures. Big Iron Coffee, Steamboat Fit fitness studio, M3 Golf Lab, and Orange Peel Bikes are located on-property for maximum convenience. Shopping, restaurants, and a brewery are all located steps away. The nearby Core Trail and location on the free bus route provide seamless access to the Ski Area, downtown Steamboat, and the hiking and biking trails on Emerald Mountain. Basecamp provides a sustainable choice to leave the car at home and launch into the day's adventures. All renderings and property finishes are subject to change without notice.
- Type:
- Townhouse
- Sq.Ft.:
- 1,853
- Status:
- Active
- Beds:
- 3
- Baths:
- 3.00
- MLS#:
- S1051293
- Subdivision:
- STEAMBOAT BASECAMP
ADDITIONAL INFORMATION
Basecamp Row is the new westside launchpad to explore Steamboatâ??s magic, located at the crossroads of everything the Yampa Valley has to offer. Designed in a contemporary style with mountain views, an expansive rooftop terrace, and quality modern, interior finishes, this 3 bedroom 2.5 bath residence presents a den and one-car garage with expansive storage. Basecamp Row is the place to rest and recharge between adventures. Big Iron Coffee, Steamboat Fit fitness studio, M3 Golf Lab, and Orange Peel Bikes are located on-property for maximum convenience. Shopping, restaurants, and a brewery are all located steps away. The nearby Core Trail and location on the free bus route provide seamless access to the Ski Area, downtown Steamboat, and the hiking and biking trails on Emerald Mountain. Basecamp provides a sustainable choice to leave the car at home and launch into the day's adventures. All renderings and property finishes are subject to change without notice.
- Type:
- Townhouse
- Sq.Ft.:
- 2,033
- Status:
- Active
- Beds:
- 3
- Baths:
- 4.00
- MLS#:
- S1051290
- Subdivision:
- STEAMBOAT BASECAMP
ADDITIONAL INFORMATION
Basecamp Row is the new westside launchpad to explore Steamboatâ??s magic, located at the crossroads of everything the Yampa Valley has to offer. Designed in a contemporary style with mountain views, an expansive rooftop terrace, and quality modern, interior finishes, this 3 bedroom 3.5 bath residence presents a den, office, and one-car garage. Basecamp Row is the place to rest and recharge between adventures. Big Iron Coffee, Steamboat Fit fitness studio, M3 Golf Lab, and Orange Peel Bikes are located on-property for maximum convenience. Shopping, restaurants, and a brewery are all located steps away. The nearby Core Trail and location on the free bus route provide seamless access to the Ski Area, downtown Steamboat, and the hiking and biking trails on Emerald Mountain. Basecamp provides a sustainable choice to leave the car at home and launch into the day's adventures. All renderings and property finishes are subject to change without notice.
- Type:
- Townhouse
- Sq.Ft.:
- 1,852
- Status:
- Active
- Beds:
- 3
- Baths:
- 3.00
- MLS#:
- S1051289
- Subdivision:
- STEAMBOAT BASECAMP
ADDITIONAL INFORMATION
Basecamp Row is the new westside launchpad to explore Steamboatâ??s magic, located at the crossroads of everything the Yampa Valley has to offer. Designed in a contemporary style with mountain views, an expansive rooftop terrace, and quality modern, interior finishes, this 3 bedroom 2.5 bath residence presents a den, and one-car garage with expansive storage. Basecamp Row is the place to rest and recharge between adventures. Big Iron Coffee, Steamboat Fit fitness studio, M3 Golf Lab, and Orange Peel Bikes are located on-property for maximum convenience. Shopping, restaurants, and a brewery are all located steps away. The nearby Core Trail and location on the free bus route provide seamless access to the Ski Area, downtown Steamboat, and the hiking and biking trails on Emerald Mountain. Basecamp provides a sustainable choice to leave the car at home and launch into the day's adventures. All renderings and property finishes are subject to change without notice.

Steamboat Springs Real Estate
The median home value in Steamboat Springs, CO is $1,040,500. This is higher than the county median home value of $885,800. The national median home value is $338,100. The average price of homes sold in Steamboat Springs, CO is $1,040,500. Approximately 39.6% of Steamboat Springs homes are owned, compared to 15.86% rented, while 44.54% are vacant. Steamboat Springs real estate listings include condos, townhomes, and single family homes for sale. Commercial properties are also available. If you see a property you’re interested in, contact a Steamboat Springs real estate agent to arrange a tour today!
Steamboat Springs, Colorado has a population of 13,193. Steamboat Springs is less family-centric than the surrounding county with 28.07% of the households containing married families with children. The county average for households married with children is 30.82%.
The median household income in Steamboat Springs, Colorado is $80,660. The median household income for the surrounding county is $83,725 compared to the national median of $69,021. The median age of people living in Steamboat Springs is 39.8 years.
Steamboat Springs Weather
The average high temperature in July is 81.5 degrees, with an average low temperature in January of 5 degrees. The average rainfall is approximately 21.6 inches per year, with 154.4 inches of snow per year.
