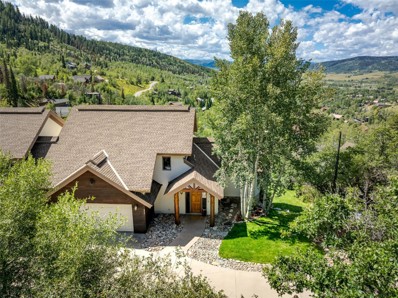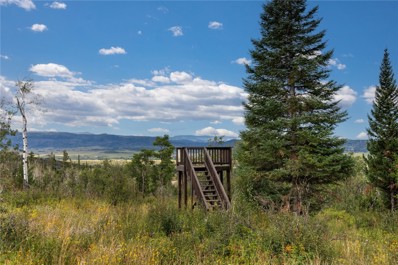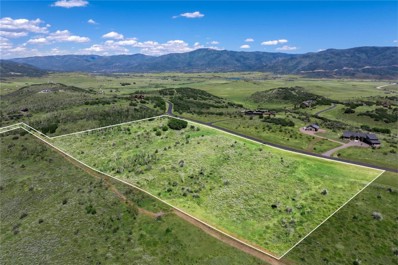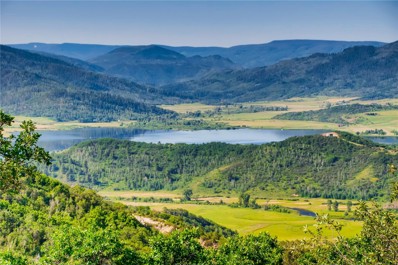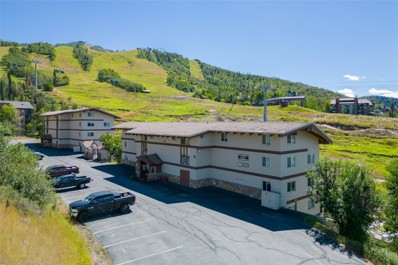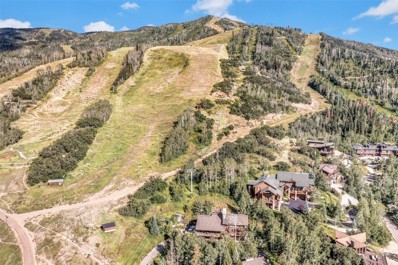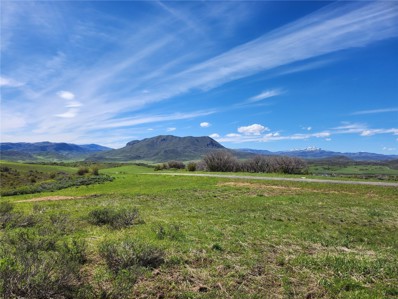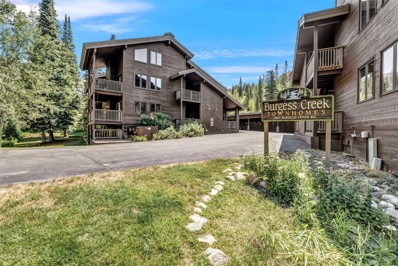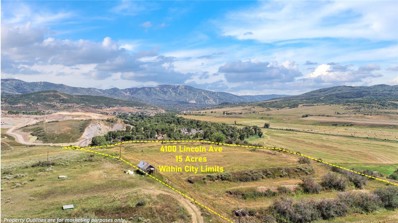Steamboat Springs CO Homes for Rent
$6,390,000
29760 Cr-14A Steamboat Springs, CO 80487
- Type:
- Single Family
- Sq.Ft.:
- 5,461
- Status:
- Active
- Beds:
- 5
- Lot size:
- 35.39 Acres
- Year built:
- 2019
- Baths:
- 6.00
- MLS#:
- S1053343
- Subdivision:
- No Defined Development
ADDITIONAL INFORMATION
This extraordinary 35-acre property is the ultimate mountain homestead, with a magnificent 4+ bedroom home built in 2018, a tremendous RV barn with a caretaker unit above, and a separate 7-car garage. Offering a combination of modern luxury with breathtaking views of the Steamboat Ski Area and the Yampa Valley youâll find ultimate privacy at the end of a county-maintained road while being just 12 miles from Steamboat. Stagecoach Reservoir is nearby for boating and fishing fun. On the main level youâll find a grand room with a designer kitchen that would delight any culinary enthusiast featuring beautiful cabinetry and a large center island. Adjacent is the living area with two-story, floor-to-ceiling windows framing the dramatic views and bringing the outdoors in. The dining room is separated by the living area with a 2-sided fireplace creating a cozy atmosphere. Thereâs also a private den/office down the hall. The main level primary suite is set off by itself and is a work of art, with a tall stone fireplace and windows on three sides, a walk-in closet, desk area and beautiful primary bathroom, adorned with artistic tile floors. Ascend to the upper level, where an entertainment room awaits with a pool table, wet bar, and a walk-out deck. Adjacent to this space is a bunk room, providing a cozy retreat for visitors and a guest bedroom. Down the hall, you'll find two additional bedroom suites, each with its own luxurious bathroom. Overlooking the living room is a cozy fireplace loft with a seating area. Walk across the compound to the large barn with horse stalls, heated RV garage and tack room, additional living space, and an adorable one-bedroom caretaker apartment upstairs with a private entrance. The 7-bay garage and workshop provide ample space for equipment, vehicles, and all the toys, ensuring you're always ready for your next adventure. This property has it all and every detail has been meticulously crafted by a custom builder to create a beautiful homestead.
- Type:
- Townhouse
- Sq.Ft.:
- 3,003
- Status:
- Active
- Beds:
- 3
- Lot size:
- 1.06 Acres
- Year built:
- 1995
- Baths:
- 4.00
- MLS#:
- S1053338
- Subdivision:
- LAUREL LANE CUSTOM THM
ADDITIONAL INFORMATION
This luxury chalet-style townhome with a vacation rental permit is perched high up on the mountain, providing the utmost breathtaking views of the entire Yampa Valley, Emerald Mountain, and Mt. Werner. This turn-key property was recently remodeled with high-end finishes in 2017. The kitchen is a chef's delight, featuring luminous quartzite countertops, warm DuChateau hardwood flooring, and modern light fixtures. Countertop seating offers a cozy spot for morning coffee or casual dining. Step outside onto the expansive deck off the dining area, where garden boxes add a touch of greenery, and the panoramic views of the valley provide a stunning backdrop for relaxation or entertaining. The primary bedroom is a sanctuary, bathed in natural light from large windows that frame picturesque mountain views. The spa-like bathroom features a soaking tub positioned perfectly to enjoy the serene landscape. The lower level houses two additional bedrooms and a spacious family room, perfect for cozy movie nights. From here, step out to the covered patio, where a hot tub awaits, offering the perfect spot to unwind after a day on the slopes. The large laundry and storage room add practicality, while the 2-car garage, equipped with another storage room, ensures plenty of space to store your gear. To ensure year-round comfort, the home recently added an air conditioning system and a forced-air humidifier system. There is a heated driveway, so an automated system removes snow. Additionally, there is a heated parking pad at the top of the driveway. The property sits on over an acre lot, offering privacy and unobstructed views, and is a 3/4 mile walk to the base of the ski area, making it a dream mountain retreat. If you are in the house, on the deck, or enjoying the irrigated lawn and gardens, the valley's beauty is always within sight. Rarely offered in the STR red zone, the owners have an STR permit, allowing for potential vacation rentals that could provide exceptional rental income.
- Type:
- Condo
- Sq.Ft.:
- 764
- Status:
- Active
- Beds:
- 2
- Lot size:
- 0.15 Acres
- Year built:
- 1973
- Baths:
- 1.00
- MLS#:
- S1053345
- Subdivision:
- SPRING MEADOWS CONDOS
ADDITIONAL INFORMATION
This charming 2 bedroom, 1 bathroom, second floor condo at Spring Meadows is located within walking distance of the Steamboat Ski Resort. The condo has two bedrooms with a shared bathroom, a spacious kitchen with a bar for eating and a cozy living room. The new sliding glass doors from Andersen open to a deck that looks out towards the ski slopes and is the spot to watch the evening alpenglow settle on Mt. Werner. Home is equipped with several storage closets inside the unit, an assigned ski locker on the ground level, and an additional shared storage closet on the second floor just inside the stairwell. From this quiet complex with only 14 units it is a quick trip to the resort, grocery store, restaurants, and ski rental shops. The parking lot has open parking with no designated spaces and the free bus route is nearby. This condo is the perfect mountain getaway or primary residence, with low HOAs and allows for owners to have pets.
- Type:
- Condo
- Sq.Ft.:
- 841
- Status:
- Active
- Beds:
- 2
- Lot size:
- 0.26 Acres
- Year built:
- 1980
- Baths:
- 2.00
- MLS#:
- S1053219
- Subdivision:
- SHADOW RUN CONDOS
ADDITIONAL INFORMATION
This is the most affordable two-bedroom, two-bath condo that allows short term rentals on the market in Steamboat! This Shadow Run residence is turnkey and ready for the next owner to move in or begin renting immediately. Tastefully furnished with mountain modern décor, the home features a comfortable great room with an inviting gas fireplace, while a private deck showcases views of the Steamboat Ski Area. Two bedrooms include a primary suite with ensuite bath. Located less than a mile from the Steamboat Ski Resort and on the free city bus route, the slopes, restaurants, and dining at the base area are easily in reach. Community amenities such as a pool, hot tubs, and outdoor fire pit and grill area create a resort-like atmosphere for enjoying time off the slopes. Legal non-conforming status as a short-term rental and a current short term rental permit allow the new owner to continue as a nightly rental, if desired. With a central location, attractive amenities, and low maintenance, Shadow Run allows residents to settle in to â??mountain timeâ?? and make the most out of life in Steamboat Springs. Short term rental permit can be renewed by next owner, making this a unique opportunity!
- Type:
- Land
- Sq.Ft.:
- n/a
- Status:
- Active
- Beds:
- n/a
- Lot size:
- 5 Acres
- Baths:
- MLS#:
- S1053066
- Subdivision:
- ALPINE MOUNTAIN RANCH LPSE
ADDITIONAL INFORMATION
Poised atop the highest ridge at Alpine Mountain Ranch & Club, Homesite 56 is located in the Upland Preserve, the development's final collection of 13 homesites. The homesite enjoys unmatched panoramic views of the South Valley and is accessed through a set of distinguished entry pillars. Lot 56 features unmistakable and breathtaking views of the snow-covered Flat Tops wilderness peaks. Enjoy bright sunlight, privacy, evergreen and aspen vegetation, convenient access to hiking trails and an environment teeming with majestic wildlife, and just steps away from the vast Routt National Forest. This coveted homesite presents an ideal canvas for designing the mountain home of your dreams. Ranch amenities include water activities on Lonecast Lake, onsite equestrian facilities, a quaint backcountry cabin, Owners' Lodge and barn, guest homes, concierge services, and 10+ miles of groomed trails.
- Type:
- Townhouse
- Sq.Ft.:
- 4,047
- Status:
- Active
- Beds:
- 4
- Lot size:
- 0.34 Acres
- Year built:
- 2017
- Baths:
- 5.00
- MLS#:
- S1053080
- Subdivision:
- FISH CREEK
ADDITIONAL INFORMATION
A mountain contemporary, new build, conveniently located in the Fish Creek Falls area between downtown and the ski resort. The home features an open floor plan, high ceilings, hardwood floors, radiant heating, beautiful finishes and magnetic mountain and valley views. The gourmet kitchen is equipped with Thermador appliances, granite counters, a large island with seating and a walk-in pantry. From the kitchen step out onto the back deck and fully fenced backyard. Off the living room is the covered front deck where you can sip your morning coffee, grill up a feast or enjoy spectacular nightly sunsets. The living room has a stunning stone fireplace to snuggle up to on a cooler winter evenings and it connects to the dining area perfect for gathering friends and family around the table for a meal. The spacious, main level primary suite has a luxurious spa like bathroom and an oversized walk-in closet. On the upper level are three large bedrooms each with their own private ensuite bathrooms as well as a secondary living space and laundry room for convenience. The home is complete with an expansive mudroom, an impressive 2-car garage with workshop area and storage for all of the gear you need to complete your mountain lifestyle. Simply hop across the street and you can quickly connect to the Spring Creek trail system. This luxurious, duplex is the perfect mountain getaway or primary residence.
- Type:
- Duplex
- Sq.Ft.:
- n/a
- Status:
- Active
- Beds:
- 4
- Lot size:
- 0.86 Acres
- Year built:
- 2023
- Baths:
- 4.00
- MLS#:
- S1053144
- Subdivision:
- Crawford Square At Burgess Creek
ADDITIONAL INFORMATION
Be the first to call Crawford Square home. The first luxury development at the base area since 2009, Crawford Square at Burgess Creek offers a lifestyle that allows you to play every day. An enviable slopeside location grants you walk-to-ski capabilities, unlimited short-term rental opportunities, access to restaurants and events at the base area as well as several trails, the transit center and more. Six modern duplexes make up the development, with four available for purchase. Each townhome has 4+ bedrooms, 4+ bathrooms and square footage ranging between 3,606 â 5,041 over three levels. Primary suites are located on the second level, while guest bedrooms occupy the lower levels with an exterior walk-out and 12â ceilings. Integrated bicycle parking and two covered walkways fast track you to the base area and beyond. Ascend to the top level to discover an open floor plan showcasing vaulted ceilings and other elegant finishes that accentuate the space for year-round entertainment. Ensuring maximum comfort, owners will appreciate the gas radiant floor heating, air-conditioning, gas-log fireplace, hardwood flooring, granite countertops and stainless-steel appliances. Top-of-the-line Thermador appliances line the kitchen including refrigerator, freezer, dual fuel range, slow cook warming drawer, built-in coffee machine, wine and beverage fridges, bottle filling station and more. Enjoy a private balcony with sweeping views of the Steamboat Ski Resort, the base area and South Valley. A common snow-melt system is in place to mitigate any ice or snow build-up, alleviating any trouble of entering your private 2-car heated garage. Completion is expected July 2025.
- Type:
- Townhouse
- Sq.Ft.:
- 6,713
- Status:
- Active
- Beds:
- 7
- Lot size:
- 0.06 Acres
- Year built:
- 2007
- Baths:
- 8.00
- MLS#:
- S1052961
- Subdivision:
- CHADWICK PLACE
ADDITIONAL INFORMATION
Welcome to the ultimate mountain retreat. This exceptional, turnkey, 7 bedroom, 8 bathroom Chadwick Place home is luxurious, comfortable and has all of the amenities you would expect of a premier mountain property and more. The home has sweeping views of the ski area, valley and creek below, lovely outdoor living spaces, a main-level primary suite, elevator with access to all floors, air conditioning and a vertical layout offering privacy and space for everyone in one of the most coveted locations - atop a knoll in walking distance to the ski resort. Upon entering the this mountainside oasis you will be captured by the views, architecture, stylish mountain furniture and thoughtful design. The fully stocked, gourmet kitchen has high-end stainless steel appliances, custom cabinetry, a breakfast bar, pantry, and a cocktail bar/beverage station. There are two generous decks where you can take in the fresh alpine air, grill up a feast, dine alfresco, kick up your feet, or take a soak in the relaxing hot tub. The main level, primary bedroom has a lavish 5-piece ensuite bathroom with walk-in closets, a fireplace, deck access and adjoining sitting room/office. All six other bedrooms have their own private ensuite bathrooms and offer awe inspiring views. On the lower level is where everyone can gather for some old fashioned fun in the game room complete with shuffleboard table, pool table and classic games or in the secondary living space with large tv, gas fireplace, and well equipped wet bar boasting an ice maker, refrigerator drawers, kegerator, and dishwasher. Additionally the home has two laundry rooms, a mudroom, powder room and an oversized 3-car garage with a storage room. The clubhouse has a pool, hot tub and fitness center. If you have been looking for a move-in-ready, elevated mountain property with prime resort location, excellent rental potential with captivating views look no further. It's no wonder these Chadwick Place homes are rarely on the market!
- Type:
- Condo
- Sq.Ft.:
- 558
- Status:
- Active
- Beds:
- 1
- Lot size:
- 0.37 Acres
- Year built:
- 1974
- Baths:
- 1.00
- MLS#:
- S1053060
- Subdivision:
- STORM MEADOWS CONDOS
ADDITIONAL INFORMATION
Recently painted partially furnished one bedroom ski in and out condo in the Club complex of Storm Meadows. Upgraded lighting and new range, refrigerator and dishwasher (scheduled to be installed next week). This is a super convenient unit with ground level access via your main building entry and/or private patio plus direct access to ski trail at Steamboat Ski area. This turnkey unit can easily sleep 4 comfortably and is in the GREEN ZONE for unrestricted short term rentals. The club complex features a pool, hot tub, fitness area, tennis/pickle ball courts, seasonal shuttle and clubhouse. This unit can be a perminant home or investment.
- Type:
- Condo
- Sq.Ft.:
- 888
- Status:
- Active
- Beds:
- 1
- Lot size:
- 0.56 Acres
- Year built:
- 2008
- Baths:
- 1.00
- MLS#:
- S1053164
- Subdivision:
- HOWELSEN PLACE
ADDITIONAL INFORMATION
Howelsen Place is synonymous with luxury living, both in its well-appointed residences and the extravagance of its convenience to the amenities of downtown Steamboat. Located at 7th & Lincoln, restaurants, shops, and events are effortlessly accessible. The Farmerâ??s Market, Halloween Stroll, and Steamboat Marathon are just outside the window. Celebrate the 4th of July and Winter Carnival from a private deck directly above the parade route on Lincoln Avenue. Inside, the one-bedroom, one-bath residence is appointed with quality finishes including stainless steel appliances and quartz counters. Built-in shelves and cabinets provide an abundance of functional storage space. Just down the hall is the Community Plaza, an additional outdoor living space to entertain guests, while taking in views of Winter Carnival fireworks over Howelsen Hill. A deeded parking space in the heated garage is located in the building, making loading and unloading simple and easy. Or leave the car at home and take the free bus to the Steamboat Ski Area. Howelsen Place residents and guests enjoy use of a private ski locker at the base of the Gondola. Located in the green zone, the amenities and location of Howelsen Place make this residence an excellent short term rental property.
- Type:
- Land
- Sq.Ft.:
- n/a
- Status:
- Active
- Beds:
- n/a
- Lot size:
- 50.3 Acres
- Baths:
- MLS#:
- S1053131
- Subdivision:
- SIDNEY PEAK RANCH
ADDITIONAL INFORMATION
Sidney Peak Ranch is one of Steamboatâ??s finest equestrian shared ranch communities. Lot 12 is now available with 50.3 acres with excellent views and a private building envelope. Sidney Peak Ranch owners tap into their private water system and power is to the lot. A PVC pole marks the center of a 300 foot diameter building envelope which is very generous to accommodate any desired architectural design, and a barn while maximizing views. Sidney Peak Ranch does allow for a barn on your property and the ability to keep your horses close to home from May through October. For year round boarding and an extensive variety of services, the equestrian center is second to none in the valley. Extensive trails for hiking, horseback riding, and biking meander through the ranch for endless fun for all. Winter trails allow for cross country skiing and snowshoeing. Stocked fishing ponds provide more summer entertainment for all ages and being a private gated community offers that extra peace of mind. Donâ??t miss this fantastic opportunity to make Sidney Peak Ranch your home.
- Type:
- General Commercial
- Sq.Ft.:
- n/a
- Status:
- Active
- Beds:
- n/a
- Lot size:
- 1.76 Acres
- Year built:
- 1996
- Baths:
- MLS#:
- S1053054
- Subdivision:
- CURVE SUBD
ADDITIONAL INFORMATION
1855 Shield Drive is a 100% leased investment property with significant redevelopment potential. Sitting on 1.76 acres, this 13,090 square foot retail building is zoned industrial with big box retail allowed. iFurnish occupies approximately 84% of the space, with a NNN lease in place. Interiors with Altitude occupies the remainder of the space. There is covered loading area with roll-up door at the rear and surface parking for thirty-nine cars. The property is located on the west side of Steamboat in a growth area. Neighbors include the mixed-use Basecamp project with apartments, town homes and commercial space, Curve Plaza with restaurants and retail, Ace Hardware, and a variety of other vibrant business and residential developments. AADT traffic counts on the east side of the nearby intersection of US 40 and CO 129 are 24,000. Industrial zoning allows a variety of uses by right and re-zoning may be possible in conjunction with redevelopment. Please contract listing broker for financials and to arrange showings.
- Type:
- Land
- Sq.Ft.:
- n/a
- Status:
- Active
- Beds:
- n/a
- Lot size:
- 35 Acres
- Baths:
- MLS#:
- S1053010
- Subdivision:
- TIMBERS PRESERVE SUBD
ADDITIONAL INFORMATION
Incredible 35 acre parcel with privacy and ELEVATED VIEWS in Steamboat's beautiful South Valley, only 8 minutes from the Steamboat Ski Area, featuring a level building envelope and utilities to the lot line (community water, electric, cable), McKinnis Creek meandering through the parcel and development and SELLER FINANCING available. Perfectly situated on a saddle ensuring 360 degree views of Lake Catamount, the Yampa Valley, Flattops, Steamboat ski area and beyond, with level access to the home site and surrounded by an abundance of mature trees. Timbers Preserve is a Private 12 lot development adjacent to Routt National Forest offering private building envelopes for all parcels and recreational easements and trails for homeowners to enjoy over 400 acres of shared use with access to public land. This very private acreage is READY for your vision as the building site has been cleared, water and electric are at the lot line, and much of the legwork with the county is complete. Ideal for buyers looking for huge VIEWS, privacy, close proximity to the ski area and a short drive to downtown Steamboat. Detailed property Fact Sheet and building plans are available upon request. Seller is offering seller financing for approximately 40% of the purchase price for two years at 4.9% in order to free up a portion of buyer funds to start planning and building their future home.
Open House:
Thursday, 1/9 9:00-11:00AM
- Type:
- Land
- Sq.Ft.:
- n/a
- Status:
- Active
- Beds:
- n/a
- Lot size:
- 35.01 Acres
- Baths:
- MLS#:
- S1052984
- Subdivision:
- NO DEFINED DEVELOPMENT
ADDITIONAL INFORMATION
Discover your ultimate retreat on this expansive 35 acre property, just 15 minutes from Steamboat Springs and 10 minutes from Stagecoach Reservoir. The property features a large insulated barn, with tons of potential, to be used for storage for all of your outdoor toys or to be used for whatever your needs are on the property. There is also the start of an attached apartment off the back of the barn waiting for your vision. This land offers essential amenities including well, septic, electricity, and RV hook-ups already in place. The land has had multiple improvements since purchase, is shovel ready, and has easy building access. Enjoy breathtaking views and endless possibilities for your dream home or agricultural venture. With no HOA or covenants there are limitless possibilities to make this piece of land your dream retreat! Showing appointments are required before looking at property and all showings are agent accompanied.
- Type:
- Condo
- Sq.Ft.:
- 590
- Status:
- Active
- Beds:
- 1
- Year built:
- 1970
- Baths:
- 1.00
- MLS#:
- S1053027
- Subdivision:
- STORM MEADOWS CONDOS
ADDITIONAL INFORMATION
Location, Green Zone and fully modernized. This Storm Meadows condo has it all! With the easiest access to the base area and ski slopes, located right off of Right -O-Way ski run, stop in for a mid-day lunch or a cold beverage on the deck. Fully updated with beautiful hardwood wide plank flooring, light granite slab countertops, stacked stone fireplace, Lutronâ??s dimmable mood lighting and really nice zen-style furnishings, sure to please all of your guests. Soak in the hot tub or sauna after the dayâ??s adventures, ski locker is right at your fingertips and an elevator to boot. Thereâ??s always something happening at the base area. No need to worry about parking. A quick stroll down Ski Time Square and youâ??ll be there, restaurants, shopping, live music, and more. This is one you wonâ??t want to miss out on.
- Type:
- Land
- Sq.Ft.:
- n/a
- Status:
- Active
- Beds:
- n/a
- Lot size:
- 0.1 Acres
- Baths:
- MLS#:
- S1052871
- Subdivision:
- SKI TRAILS SUBDIVISION
ADDITIONAL INFORMATION
One of the last remaining true ski-in/ski out buildable lots in Steamboat. Lot 1 in the Ski Trails neighborhood directly abuts the Steamboat Ski Resort slopes providing the most epic ski-in\ski-out potential. Water, sewer and electric is already drawn to the lot line and the shared driveway will just need to be extended. This lot has incredible views of Mt. Werner and the Ski Resort plus getting on and off the slopes doesn't get any easier than at this location. Additionally, this lot is located within the green zone, with nightly rentals allowed, in an established neighborhood with lovely luxury mountain homes. Why renovated when you could build the ski-in/ski-out home of your dreams!
$1,350,000
29325 Oak Drive Steamboat Springs, CO 80487
- Type:
- Single Family
- Sq.Ft.:
- 4,928
- Status:
- Active
- Beds:
- n/a
- Lot size:
- 5.39 Acres
- Year built:
- 2013
- Baths:
- 2.00
- MLS#:
- S1051676
- Subdivision:
- ELK RIVER ESTATES SUBD
ADDITIONAL INFORMATION
Welcome to your dream property nestled outside a world-class ski resort, just 4 miles from town. This expansive 5.4-acre estate is a recreation enthusiast's paradise with 360 degree views, offering unparalleled access to skiing, snowmobiling, hiking, and world-class fishing in the Yampa Valley. The property features a 5,000+/- square foot toy barn with a hobby room, providing ample space for all your recreational gear. While catering to all your outdoor lifestyle needs, the property also comes with a chicken coop, a hay barn and tack room. The property is completely fenced and cross fenced for your horses. There is a foundation for a 4,007 square foot home is already in place, complete with engineered plans for a 4 bed, 3.5 bath home with additional 710' 2 car garage and 1,422 sq ft of deck space, allowing you to finish building your perfect mountain retreat. With a great water source for a well, a septic system in place, and a buried propane tank, this property is primed for your vision. This property is a rare find. Embrace the opportunity to design and build your dream home in this outdoor haven today.
- Type:
- Land
- Sq.Ft.:
- n/a
- Status:
- Active
- Beds:
- n/a
- Lot size:
- 6.23 Acres
- Baths:
- MLS#:
- S1053047
- Subdivision:
- Marabou Ranch
ADDITIONAL INFORMATION
Motivated Seller. Homestead F7 is a gorgeous view lot at the top of Marabou. Sleeping Giant is point blank and the snow-capped peaks of Sand Mountain and Hahns Peak linger off in the distance. Marabou Ranch is situated on over 1,700 acres with more than 1,300 acres dedicated to open space, including two miles of frontage on the famed Elk River, well known for its world class fishing. Owners experience an unrivaled range of recreational opportunities, amenities, and services at this shared ranch community. Owners can also enjoy miles of trails for horseback riding, mountain biking, snow shoeing and cross-country skiing right on the ranch. The ranch is staffed with Master Guides to ensure that your chosen adventure, whether it be fly fishing or downhill skiing, will be the experience of a lifetime. Until you are ready to build your dream home, owners can still enjoy vacations at the ranch with six owner cabins available for reservations. Luxurious amenities include the River House Lodge, day spa, fitness center, theater, kid's activity center, outfitter's cabin, and the equestrian center. And of course, the Marabou Mountain Base Camp in the heart of Ski Time Square provides skiers with a place to warm up and take a break. Utilities are readily available to tap into and close to the building envelope offering easy access when itâs time to build.
$3,225,000
3399 Stone Lane Steamboat Springs, CO 80487
- Type:
- Duplex
- Sq.Ft.:
- n/a
- Status:
- Active
- Beds:
- 4
- Lot size:
- 0.5 Acres
- Year built:
- 2024
- Baths:
- 5.00
- MLS#:
- S1052975
- Subdivision:
- WHISTLER MEADOWS SUBD
ADDITIONAL INFORMATION
Rare waterfront opportunityâ?¦. brand new, custom and FURNISHED home privately nestled on the banks of Walton Creek with .5 acres, adjacent to public land, parks and trailsâ?¦.all within the city limits of Steamboat Springs and with NO HOA DUES! No detail has been overlooked in this 3,158 square foot townhome featuring 4 bedrooms and 4.5 bathrooms including both main level and upper level primary suites, a great room featuring a natural stone fireplace and custom staircase, and a gourmet chef inspired kitchen. Interior features include radiant in-floor heat, air conditioning, a whole house steam humidity system, beverage/entertainment bar, white oak hardwood flooring, 100% wool carpet in the upper level rooms, custom wall coverings, a soundproof media/family room, smart thermostats, video doorbell, pre-wiring for robust security systems, a two car heated garage and so much more (ask listing agent for complete list of features). Situated at the end of a quiet cul-de-sac at the trailhead to the Yampa River Core Trail and near the free bus line, this home offers convenient access to all things Steamboat including the ski area, parks, schools, dining, and shopping, while allowing you to fish and bird watch from the privacy of your own backyard. All systems and appliances are warranted by local companies in addition to a builder warranty. Donâ??t miss this once in a lifetime opportunity to live on the water, adjacent to public land, while enjoying the conveniences of in-town living, with NO HOA DUES.
- Type:
- Condo
- Sq.Ft.:
- 1,120
- Status:
- Active
- Beds:
- 3
- Lot size:
- 0.15 Acres
- Year built:
- 1979
- Baths:
- 2.00
- MLS#:
- S1052946
- Subdivision:
- SUBALPINE CONDO
ADDITIONAL INFORMATION
A top-floor, three-bedroom, two-bathroom condo in Subalpine is now on the market, offering an excellent opportunity for those seeking a well-located and affordable home in Steamboat Springs. Situated just a short walk from the Steamboat Ski Resort and conveniently close to the Free Steamboat Bus, this condo is ideal for both year-round living and as a base for enjoying the area's renowned mountain lifestyle. The condo has been recently updated, making it move-in ready for the next owner. The condo has been freshly painted, and new LVP flooring has been installed throughout, giving the space a modern and refreshed feel. The kitchen features a new dishwasher and all stainless steel appliances, adding convenience and style to meal preparation and clean-up. Additionally, a new 2-in-1 clothes washer/dryer has been installed in the primary bedroom, offering added convenience and efficiency. One of the key advantages of this property is its top-floor location, ensuring that residents will not have to deal with the noise of neighbors above them. The layout of the condo is practical and well thought out, with the primary suite located at the front of the unit. This suite offers privacy and comfort, with its own bathroom and in-unit laundry facilities. The living room features lots of natural light and a built-in gas fireplace. The two additional bedrooms are situated at the back of the condo, where they share a second bathroom, making it an ideal setup for families or guests. In terms of value, this condo stands out as the least expensive three-bedroom home currently available in Steamboat Springs, making it a unique opportunity in the local real estate market. Whether you are looking for a primary residence or a convenient jumping-off point for mountain adventures, this Subalpine condo offers an unbeatable combination of location, amenities, and affordability.
- Type:
- Single Family
- Sq.Ft.:
- 3,188
- Status:
- Active
- Beds:
- 4
- Lot size:
- 0.37 Acres
- Year built:
- 2005
- Baths:
- 4.00
- MLS#:
- S1051483
- Subdivision:
- SILVER SPUR/ ESTATES
ADDITIONAL INFORMATION
Discover contemporary living in the desirable Silver Spur neighborhood with this stunning 4-bedroom, 3.5-bathroom home. Designed for both comfort and style, this residence offers a highly functional layout. All of the bedrooms are bright, large, and have closets with built-in shelving for organization convenience. In addition to the large bedrooms, the home offers a generous amount of space including a home office, two large living areas, a workout area, and enjoyable outdoor living spaces. The upper level is perfect for entertaining, featuring a sleek kitchen equipped with a double oven, beverage fridge, multi-purpose center island, abundant cabinetry, and a spacious pantry. The kitchen opens seamlessly to a deck with panoramic views of Vista Ranch, creating an ideal setting for relaxation and gatherings. Next to the kitchen, the living room boasts vaulted ceilings, great natural light, and a cozy gas fireplace. The primary suite offers serene scenic views, a generous walk-in closet, and a luxurious ensuite bathroom. The bath is equipped with dual sinks, a jetted tub, and a dual walk-in shower for ultimate comfort. The outdoor space boasts a Xeriscape front yard complete with a water feature, mature trees creating privacy, and a fenced-in backyard with a small pond that attracts wildlife in the summer months, cauldron firepit, gardens, and a luxurious patio and Trex deck. Additional highlights of this energy-efficient home include radiant in-floor heat with a new boiler installed in 2023 and an oversized 2-car heated garage with a workshop. The Silver Spur neighborhood adds to the appeal with a new school and an array of amenities, including a playground, ultimate frisbee course, extensive trail system, volleyball court, and lacrosse/soccer field. In the winter, take advantage of groomed trails for cross-country skiing and sledding hills. Experience the perfect blend of luxury and functionality with this exceptional home.
- Type:
- Townhouse
- Sq.Ft.:
- 1,356
- Status:
- Active
- Beds:
- 2
- Lot size:
- 0.12 Acres
- Year built:
- 1979
- Baths:
- 3.00
- MLS#:
- S1052881
- Subdivision:
- Burgess Creek Townhome Condo
ADDITIONAL INFORMATION
Nestled into the hillside in the mountain area, among the pine trees you will find the charming Burgess Creek Townhome complex. This 2 bedroom/2.5 bathroom townhome is one of sixteen units in this private mountain setting, bordering 6 acres of open space, with a National Forest trailhead nearby and the Thunderhead Chairlift just up the road. This unit has a one car attached garage with room for storage as well as an additional assigned carport parking space. One of the highlights of the home is a lovely deck overlooking Burgess Creek, that is the perfect place to enjoy your morning coffee or afternoon beverage while enjoying the relaxing sounds of the babbling creek below. The main level showcases an open floor plan with a vast living room area with a cozy fireplace that opens to the dining room and kitchen. The kitchen has been remodeled and has a fleet of stainless steel appliances and granite countertops. On the lower level of the unit are two large bedrooms with accompanied bathrooms as well as the laundry room. Located within the rental green zone this property would do well in the rental pool as a revenue generating investment or could be the perfect mountain getaway or primary residence. Do not miss out on your chance to see this property as these units are rarely on the market and never last long!
- Type:
- Condo
- Sq.Ft.:
- 762
- Status:
- Active
- Beds:
- 1
- Lot size:
- 0.56 Acres
- Year built:
- 1973
- Baths:
- 2.00
- MLS#:
- S1052921
- Subdivision:
- TIMBERS CONDO
ADDITIONAL INFORMATION
Price reduced at this wonderful rustic retreat, just in time to enjoy the peak fall colors and get ready for ski season. This charming condo offers the perfect blend of comfort and function in 1 bedroom and 1.5 baths. Upstairs you will find an open kitchen and living rooms, along with the half bath. Here you can relax and enjoy breathtaking views of the Valley and Catamount Lake through brand-new Andersen windows, while staying cozy by the recently cleaned woodburning fireplace. The lower level boasts a spacious bedroom with ample storage, a full bathroom, and a walk-out to a patio. In addition to several large closets in the unit, there is a sizable storage closet within the complex so you will have plenty of room for all your belongings. The property also features a laundry area just down the hall, bike storage, and a community gathering area complete with couches and pool tables. The HOA payment covers the bulk of your utility costs, and the Sellers replaced the hot water heater in September 2024. This condo is the perfect retreat for both locals and second homeowners, offering a serene and convenient location just a few miles from the world class ski resort of Steamboat Springs.
- Type:
- Land
- Sq.Ft.:
- n/a
- Status:
- Active
- Beds:
- n/a
- Lot size:
- 15.31 Acres
- Baths:
- MLS#:
- S1052976
- Subdivision:
- NO DEFINED DEVELOPMENT
ADDITIONAL INFORMATION
15+ acres of vacant land located at the west end of Steamboat City limits with Highway 40 frontage. Surrounded by the new Overlook Park Subdivision and the future Brown Ranch this property screams Opportunity. Incredible scenic views in all directions including gorgeous looks at the Yampa River and Steamboat Ski area. Current zoning is Industrial and only 3 miles from downtown Steamboat.
- Type:
- Condo
- Sq.Ft.:
- 1,616
- Status:
- Active
- Beds:
- 3
- Lot size:
- 0.22 Acres
- Year built:
- 1981
- Baths:
- 2.00
- MLS#:
- S1052835
- Subdivision:
- NORWEGIAN LOG CONDO
ADDITIONAL INFORMATION
Highly desirable 3 bedroom, 2 bath, 1600+sf corner condominium, in the Green Zone, with ski-out access at Norwegian Log. Incredible on mountain location with a very private and quiet setting for this smaller complex. Easy access with only 1 flight of stairs to the front door. Ideal layout all on one level with two balconies and an open living area great for entertaining. Beautiful kitchen with cherry cabinets, granite flooring and counters and a brand new refrigerator and range/oven. Spacious primary suite with a huge walk-in closet and remodeled bathroom. Large tandem, heated garage with a heated concrete apron and a large storage closet. Extra storage cage in the common hall closet. The exterior of the building was completely redone in 2015 including a new roof, decks, cedar siding, stucco, paint and lights creating a very clean and well cared for environment. New windows and sliders in 2012/13. Large common hot tub to soothe your sore muscles after a day on the slopes or trails. This is a great property, in excellent condition and a truly unique offering just in time for ski season!

Steamboat Springs Real Estate
The median home value in Steamboat Springs, CO is $1,040,500. This is higher than the county median home value of $885,800. The national median home value is $338,100. The average price of homes sold in Steamboat Springs, CO is $1,040,500. Approximately 39.6% of Steamboat Springs homes are owned, compared to 15.86% rented, while 44.54% are vacant. Steamboat Springs real estate listings include condos, townhomes, and single family homes for sale. Commercial properties are also available. If you see a property you’re interested in, contact a Steamboat Springs real estate agent to arrange a tour today!
Steamboat Springs, Colorado has a population of 13,193. Steamboat Springs is less family-centric than the surrounding county with 28.07% of the households containing married families with children. The county average for households married with children is 30.82%.
The median household income in Steamboat Springs, Colorado is $80,660. The median household income for the surrounding county is $83,725 compared to the national median of $69,021. The median age of people living in Steamboat Springs is 39.8 years.
Steamboat Springs Weather
The average high temperature in July is 81.5 degrees, with an average low temperature in January of 5 degrees. The average rainfall is approximately 21.6 inches per year, with 154.4 inches of snow per year.

