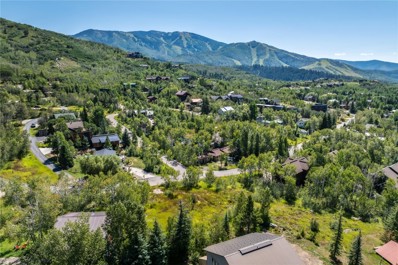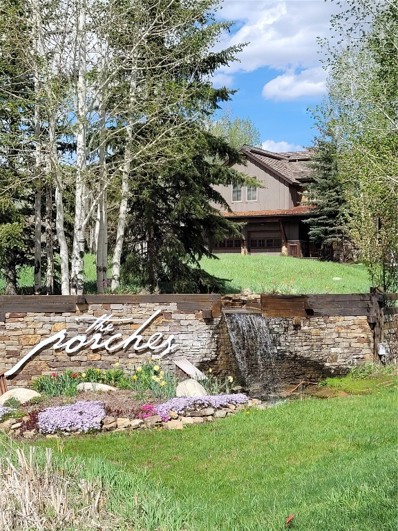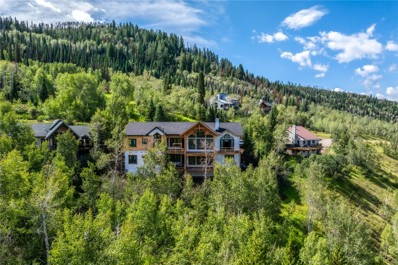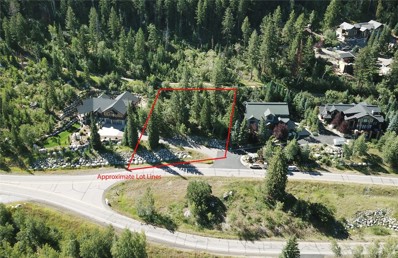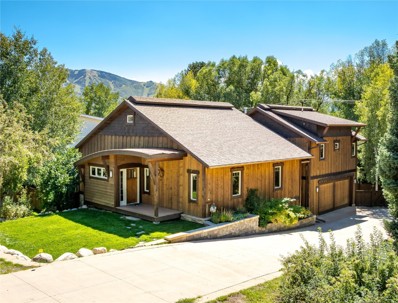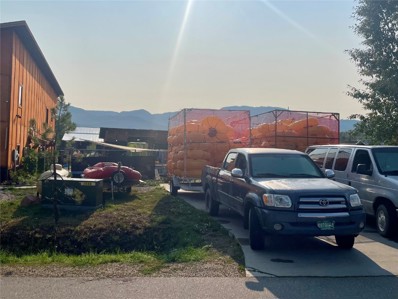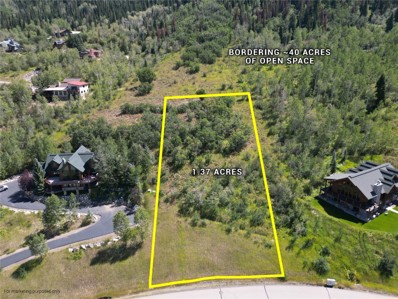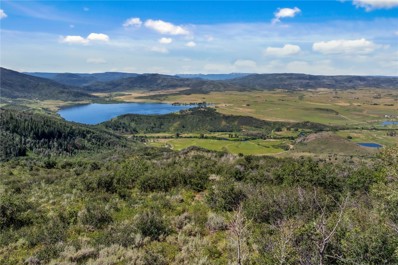Steamboat Springs CO Homes for Rent
- Type:
- Land
- Sq.Ft.:
- n/a
- Status:
- Active
- Beds:
- n/a
- Lot size:
- 0.64 Acres
- Baths:
- MLS#:
- S1053735
- Subdivision:
- SKI RANCHES SUBDIVISION
ADDITIONAL INFORMATION
Prime Mountain area lot located on Val D'Isere in Steamboat Springs. This spacious .64 acre property is in a truly alpine setting with mountain & valley views and easy access to world-class skiing at the Steamboat Ski Area, hiking, and outdoor activities. A full set of architectural plans are included for a mountain contemporary home with 4600 SF of living space and a 3 car attached garage, designed by an award winning Colorado architect. Over $200K of work has been completed including excavation of the building site and updating sewer line to the property. Zoning allows for a single family with caretaker or a duplex.
- Type:
- Time Share
- Sq.Ft.:
- 510
- Status:
- Active
- Beds:
- 1
- Year built:
- 1973
- Baths:
- 1.00
- MLS#:
- S1053740
- Subdivision:
- WEST CONDO
ADDITIONAL INFORMATION
Share A and Share B are two of five total shares which include December 1st through March 1st every year and the calendar never changes. This gives the owner the absolute best ski weeks of the year including Christmas and New Years Eve. Additionally, two floating weeks in the Spring and 4 floating weeks in the Fall gives allows one to enjoy everything Steamboat has to offer year around. This one bedroom one bath condo has been remodeled to include a brand new kitchen and sectional couch in 2024. Base Area condos in Steamboat Springs do not get easier to own or enjoy than the walk-to-ski condos at The West. Owners pets are welcome in this fully-furnished unit. Tucked away atop its own private knoll above the base area, The West is one of a select number of easy-access, full-service condos at the world class Steamboat Ski Resort. Wake up to commanding views of the mountains from this beautiful updated unit including a gorgeous new kitchen. Super low HOA dues, this unit is perfect as a winter vacation getaway, rental or investment property. This offering includes two separately deeded 1/5 shares for a total of 2/5s or 40% of the property. Contact listing agent for a copy of the time sharing agreement. Seller financing considered.
- Type:
- Land
- Sq.Ft.:
- n/a
- Status:
- Active
- Beds:
- n/a
- Lot size:
- 38.08 Acres
- Baths:
- MLS#:
- S1053727
- Subdivision:
- SMITH CREEK PARK SUBD
ADDITIONAL INFORMATION
Build your dream home in the Elk River Valley of North Routt. This 38-acre property has it all! 360-degree long range views including Sleeping Giant, Pilot Knob and Mount Werner with Smith Creek running through the property year-round. This parcel does allow for pulling water from Smith Creek to a pond feature as long as the water is returned back into the creek. The driveway is already installed leading to two of the four best South Facing building envelope opportunities. This property is approved for and has a domestic well permit; bring your livestock or irrigate an acre of ground. Property is a mix of mature Aspen, Cottonwood, Spruce, Oak Scrub and Sagebrush interspersed with open grassy fields. This property gently slopes to four distinct terraces giving the opportunity to build at the top for amazing views, or below for added privacy all while having the interest of different zones of flora. Fauna spotted on the property include elk, mule deer, grouse, and evidence of bear. There are no square footage minimums for building in Smith Creek Park which provides a common area with pond. The private road is plowed and maintained by the HOA with low annual fees of $1,060. Steamboat Springs is a beautiful 30-minute drive from the Bud Werner Library downtown offering World Class skiing, fishing, gravel biking, hiking, dinning and hot springs.
- Type:
- Land
- Sq.Ft.:
- n/a
- Status:
- Active
- Beds:
- n/a
- Lot size:
- 0.24 Acres
- Baths:
- MLS#:
- S1053736
- Subdivision:
- GROUSE RUN SUBDIVISION
ADDITIONAL INFORMATION
Build your dream home on this prime .24-acre lot, perfectly situated atop the Fish Creek Falls neighborhood in Steamboat Springs. This flat, easily buildable parcel offers both privacy and convenience, with stunning views of the Steamboat Ski Area. Located at the end of Huckleberry Lane, the property provides peaceful seclusion with no through traffic, while being perfectly positioned between downtown and the ski area. Although adjacent to the city limits, it falls within County jurisdiction, offering more flexibility with County HDR zoning that allows for single-family or duplex development. Enjoy the added benefit of city utilities without the burden of city taxes on building materials. Donâ??t miss this rare chance to own a slice of paradise in one of Colorado's most sought-after locations
- Type:
- Time Share
- Sq.Ft.:
- 4,030
- Status:
- Active
- Beds:
- 4
- Lot size:
- 0.62 Acres
- Year built:
- 2004
- Baths:
- 5.00
- MLS#:
- S1053703
- Subdivision:
- PORCHES/MORE'S
ADDITIONAL INFORMATION
This fractional home will exquisitely host up to 12 of your family/friends. Your 3-story 4,000 SF home includes 4 ensuite bedrooms with a spacious upstairs bunk room, 2 complete living room areas, chefâ??s kitchen with Sub Zero and Wolf appliances, 3 gas fireplaces, spectacular Douglas Fir wood, central air/heat/humidifier, billiard and foosball table, washer/dryer, outdoor gas grill, 2-car heated/attached garage with mud room and owners' storage. Exclusive shuttle service to and from the slopes, downtown and mountain area. Your guests will enjoy incredible amenities at the Barn Clubhouse including concierge/business services, parties, fitness center, pool, fire pit, hot tub, locker rooms, kids game room, private shuttle, 5-star housekeeping and all services are available year -round. Short distance to the Mountain, Yampa River Core & Bicycle Trail, Rotary Park, Strings Music Pavilion, tennis/pickle ball courts, movie, restaurants & retail. A 1/8th fractional ownership guarantees 6 weeks per year (3 winter/3 summer) plus Space Available for additional weeks. www.theporches.com
- Type:
- Condo
- Sq.Ft.:
- 868
- Status:
- Active
- Beds:
- 2
- Lot size:
- 0.14 Acres
- Year built:
- 1969
- Baths:
- 2.00
- MLS#:
- S1053671
- Subdivision:
- STORM MEADOWS CONDOS
ADDITIONAL INFORMATION
This rare lofted ski-in/ski-out condo in the sought-after Storm Meadows Slopeside building offers mountain luxury at its finest. Perched on the 6th floor with direct access from the parking lot, this hands-free property is meticulously maintained and sleeps 7. It has great amenities so that you can focus on skiing and relaxation. This remodeled 2-bedroom with loft is a two-level unit that blends modern elegance and alpine charm. The unit offers beautiful wood finishes, stylish modern light fixtures, and a ceiling-high reclaimed barn wood fireplace. The kitchen features granite countertops, sleek stainless-steel appliances, and convenient barstool seating â?? perfect for enjoying breakfast before a day on the mountain. High vaulted ceilings and stunning wood beams adorn the open-concept living space. The large primary bedroom is on the main floor and has its own updated bathroom. Step onto your private deck from the family room, where youâ??ll be treated to breathtaking valley views, stunning sunsets, a front-row seat to view the Wild Blue gondola, and skiers and snowboarders gracefully gliding by. Upstairs, youâ??ll find a private bedroom retreat complete with its own full bathroom, soaring vaulted ceilings, and charming skylight windows that flood the room with natural light. Barn door closets add a touch of rustic chic, while the adjacent loft space can serve as an additional sleeping area or office/den room. As a Storm Meadows owner, you'll enjoy premium amenities, including ski lockers, a hot tub, and fire pits for après-ski relaxation. During the summer, step out the door and hike into the National Forest where youâ??ll find miles of amazing trails and a plethora of wildlife. Located in the desirable green zone, this condo allows for vacation rentals, making it a fantastic investment opportunity. Navigating around town and the base area is hassle-free, with close proximity to the free city bus. Don't miss this rare opportunity to own a ski getaway at Steamboat Resort.
- Type:
- Single Family
- Sq.Ft.:
- 4,205
- Status:
- Active
- Beds:
- 5
- Lot size:
- 0.41 Acres
- Year built:
- 1977
- Baths:
- 5.00
- MLS#:
- S1053533
- Subdivision:
- SKI RANCHES SUBDIVISION
ADDITIONAL INFORMATION
CHALET VAL DISERE- this sublime home has it all! In 2011 the entire home was renovated down to the studs. The owner has operated a very successful and distinctive B&B in this home since 2012. She has also rented the lowest level two bedroom, two bath as a long-term rental. The purchase price includes a fully transferable B&B license that will transfer with any future sale, as well as full access to the name and business of Chalet Val Disere which has been rated 5 star lodging. If a purchaser does not want to run a B&B, there is still the option to rent the lower-level long term or to occupy the entire home. The home offers partial furnishings to include the pool table and lovely outdoor hot tub. The home features a large Master Bedroom suite, a recreational area in the large loft with two other en- suite bedrooms. The interior is impeccably appointed with radiant heat wood floors. The exterior landscaping is marvelous with a large wildflower garden, grape vines running up the wall by the back door and a sizable deck that includes a hot tub next to it. Views of the Ski Mountain are wonderful from the Master Bedroom, outdoor deck, backyard and the loft recreation area. Nestled on a corner lot and mature landscaping, privacy abounds. Do not miss this sleeper. Flexibility of options to a new owner is a major advantage of owing this home in the prestigious neighborhood of Ski Ranches Subdivision.
- Type:
- Land
- Sq.Ft.:
- n/a
- Status:
- Active
- Beds:
- n/a
- Lot size:
- 0.6 Acres
- Baths:
- MLS#:
- S1053582
- Subdivision:
- VILLAGE GREEN HIGHLANDS
ADDITIONAL INFORMATION
1265 Buckskin is a .6-acre lot elevated above downtown Steamboat with sweeping views of Emerald Mountain and the downtown area. The location on a quiet street provides a respite from the hustle and bustle, yet is close enough to walk to the amenities of downtown. With a southwestern orientation, the building envelope is positioned for a potential home to enjoy views and plentiful natural light. The current owner has invested in a soils report and home plans to ease the building process.
- Type:
- Condo
- Sq.Ft.:
- 1,096
- Status:
- Active
- Beds:
- 2
- Lot size:
- 0.13 Acres
- Year built:
- 2020
- Baths:
- 2.00
- MLS#:
- S1053534
- Subdivision:
- STEAMBOAT LOFTS AT RIVERSIDE
ADDITIONAL INFORMATION
Experience the best of Steamboat living in this gorgeously updated top floor, two-bedroom, two-bath condo on the west side of town. The open concept design and the custom quartz waterfall countertop with seating for 3, which, combined with the open floor plan is ideal for hosting. Right off the kitchen you have a walk- in pantry/laundry which provides additional storage. The living room has a gas fireplace, perfect for those chilly Colorado days, easily warming up the entire home. On warmer days, enjoy mountain views on your large private deck right out your door or join your neighbors on the large shared community deck. The primary bedroom comes with an ensuite bathroom and large walk-in closet. The heated one-car oversized garage connects directly to the building, which is great for those cold winter days and storing all of your toys! This home is right on the City Bus Line and the Core Trail, making it quick and easy to get to downtown. With low HOA dues, this is the perfect Steamboat condo to make your home!
- Type:
- Single Family
- Sq.Ft.:
- 3,767
- Status:
- Active
- Beds:
- 4
- Lot size:
- 0.45 Acres
- Year built:
- 2016
- Baths:
- 4.00
- MLS#:
- S1053622
- Subdivision:
- FISH CREEK
ADDITIONAL INFORMATION
Situated off the upper stretch of Fish Creek Falls Road in a location specifically selected for its stunning views, this 4 bedroom 4 bath home is minutes from downtown and the ski mountain. Timeless design, clean lines and a modern aesthetic, this home is functional yet sophisticated, perfectly blending rustic and luxe materials. The open floor plan is accentuated by high ceilings and expansive windows, creating warm, sunlit living spaces. Interior features include a large chefâ??s kitchen with a Sub Zero Pro Series glass door refrigerator and 48 inch Wolfe Dual Fuel Range, custom ash wood cabinetry, and marble countertops. The kitchen flows seamlessly into the great room that includes an EPA rated wood-burning fireplace and opens to an expansive deck perfectly positioned to enjoy the sunsets. The main floor primary includes an oversized wall to wall window and a stunning en-suite bath with a Kelly Wearstler chandelier over a freestanding soaking tub, and walk-in glass shower. A hot rolled steel wall spans floor to ceiling from the mudroom to the upper level with a custom steel handrail and open stairs. The upper level includes 2 bedrooms with a shared bath, a gathering space with built-in shelving and bench to curl up and read a book. The upper level opens to a private rooftop deck perfect for watching the sunset or fireworks, with views of the ski resort and emerald mountain. Solid white oak hardwoods select from muscanel run throughout the main and upper floors with stained concrete in the entry level. The home has a double garage with an electric car charging port, as well as a separate gear/toy garage finished with wood paneling and epoxy sealed floors. The first level includes a mudroom with custom cabinets for storage as well as a secondary living space offering privacy for guests with a full bath and kitchenette. Sub floor radiant heat, wired with sonos speakers on the main level. Built by Grove Mountain Properties of Steamboat Springs, Colorado.
$11,000,000
2655 Anthonys Circle Steamboat Springs, CO 80487
- Type:
- Single Family
- Sq.Ft.:
- 6,100
- Status:
- Active
- Beds:
- 6
- Lot size:
- 0.5 Acres
- Year built:
- 2024
- Baths:
- 7.00
- MLS#:
- S1053406
- Subdivision:
- SKI RANCHES SUBDIVISION
ADDITIONAL INFORMATION
Welcome to Eagleâ??s Nest, an extraordinary mountain estate that redefines luxury living. Located on secluded Anthonyâ??s Circle, just 1.5 miles from the ski resort & 5 miles from downtown, this exceptional home offers stunning views & exquisite design. With high-quality finishes & a versatile floor-plan, itâ??s perfect for entertaining, showcasing your culinary skills, & indoor/outdoor living. Youâ??ll be greeted by a stunning great room with soaring ceilings, dramatic windows, & exposed wooden trusses that create an inviting atmosphere. The open design seamlessly connects the kitchen, dining area, & great room, perfect for elegant gatherings. The kitchen features large double islands with ample seating, conveniently near the patio for easy indoor-outdoor entertaining. A stone-wrapped fireplace adds elegance to the great room, making it ideal for relaxation or hosting large groups. The home boasts 6 beds & 7 baths, ample space for family & guests. The luxurious primary suite features vaulted ceilings, private patio access, two generous walk-in closets, dual sinks, freestanding soaker tub, & roomy walk-in shower. The home includes a library adorned w/ a wall of custom built-ins, a massive mudroom & laundry, & a walkout basement equipped & a full bar. With plenty of room for entertaining both indoors & outdoors, the basement features a fireplace, a 15-seat theater, exercise room, & numerous custom windows designed to showcase the breathtaking views. Eagleâ??s Nest is designed for both connection & retreat, featuring over 1,400 square feet of outdoor living space that invites you to enjoy the picturesque views. The multiple patios offer ideal spots for seating & dining, whether hosting dinner parties or simply savoring the serene atmosphere. Discover life at Eagle's Nest, where every detail is designed to enhance mountain living, providing a sanctuary of elegance & comfort. Experience the perfect blend of luxury & nature in this remarkable home that truly has it all.
- Type:
- Single Family
- Sq.Ft.:
- 5,146
- Status:
- Active
- Beds:
- 4
- Lot size:
- 0.55 Acres
- Year built:
- 2003
- Baths:
- 5.00
- MLS#:
- S1053487
- Subdivision:
- Fairway Place Subdivision
ADDITIONAL INFORMATION
Nestled on a quiet cul-de-sac, this exceptional home sits on the Rollingstone Ranch Golf Course just before the Sanctuary neighborhood, with the iconic Steamboat Ski Area as its breathtaking backdrop. Offering 4 bedrooms and 4.5 bathrooms the home has a thoughtful and private layout, while the elevator allows for easy accessâa seemingly perfect blend of comfort and luxury. Stepping inside the welcoming entryway leads to the spacious, open-concept living, dining, and kitchen areaâperfect for both daily living and entertaining. The home is enhanced by windows throughout, that frame the picturesque views and bathe the rooms in natural light. The outdoor living spaces are the hallmark of the home. The covered wrap-around deck features a wood-burning fireplaceâthe ideal spot for morning coffee and cozy gatherings. Sit back, relax, and enjoy the calming sounds of the water feature while watching deer and other wildlife in your private oasis. Enjoy al fresco dining on the secondary deck where you can bring food out the window directly from the kitchen to the table. The spacious yard, mature trees, and elevated landscaping further enhances the natural feel and serenity of the property. Back inside you will find two junior primary suites on the main levelâeach with great views and their own ensuites. Upstairs, on its own level, sits the primary bedroom with a gas fireplace, balcony, 5-piece ensuite, spacious closet, and sweeping views looking out to the golf course and Ski Area. Rounding out the home is a generous mudroom, large lower-level bedroom perfect for guests or little ones, a 3-car garage and air-conditioning in the main rooms. Experience the best of both worlds with this prime location, conveniently situated between the ski slopes and vibrant downtownâallowing you to truly experience everything that Steamboat has to offer.
- Type:
- Land
- Sq.Ft.:
- n/a
- Status:
- Active
- Beds:
- n/a
- Lot size:
- 0.56 Acres
- Baths:
- MLS#:
- S1053583
- Subdivision:
- SANCTUARY SUBD
ADDITIONAL INFORMATION
One of the few remaining homesites in the aptly named Sanctuary, this .56 acre lot is nestled below towering trees and backs to dedicated open space and a trail leading to the National Forest, while enjoying elevated views of the Rolling Stone golf course, mountains, Fish Creek Canyon and local wildlife. Daily walks or rides beckon with the Sanctuary Trail literally in your back yard leading to neighborhood trails, Fish Creek Falls and Routt National Forest. This lot is ready to build with a paved driveway to the lot, city utilities ready to be tapped and lot cleared so the land is ready for your vision. Enjoy morning sun as it crests over the hillside, afternoon sun and evening sunsets while escaping the summer heat under the natural shade of mature trees. The homesite includes a golf membership to Rolling Stone Golf Course (upon transfer fee) and is conveniently located amongst world class skiing, golf, a Nordic ski center in winter, downtown Steamboat and endless outdoor recreation. Tranquility, privacy, convenience, beauty, and surrounding luxury are just a few of the features of this premier homesite adjacent to public land and open space.
- Type:
- Townhouse
- Sq.Ft.:
- 1,480
- Status:
- Active
- Beds:
- 3
- Lot size:
- 0.03 Acres
- Year built:
- 1994
- Baths:
- 3.00
- MLS#:
- S1053485
- Subdivision:
- BOAT THM AT SUNRAY MEADOWS
ADDITIONAL INFORMATION
Welcome to your mountain getaway, only a 10 min walk to the gondola or 1 minute walk to the nearest bus stop! This charming 3-bedroom, 2.5-bathroom townhome has been updated and is ready for you to move right in. You'll appreciate the new windows with automated smart blinds, French door, and slider that enhance the home's ambiance and create a seamless connection to the outdoors. The kitchen has been completely redone with new high-end appliances and sleek countertops, perfect for cooking up a storm. The home also features new flooring throughout, a new gas stove fireplace and new custom built-in closets, adding a fresh, modern touch. Step outside onto the brand new deck with stylish railingsâ??perfect for enjoying the fresh mountain air. The outdoor space has been newly landscaped including a new fence, offering a great space for outdoor fun or just kicking back. After a day of skiing or riding at the resort you can unwind in your own private hot tub. The complex also has its own private large open space area. The 1-car garage is super convenient with an additional 2 parking spots assigned in front of the unit. There's a fully insulated and conditioned crawl space that offers plenty of extra storage (~700 sqft). New attic insulation (R50) combined with the insulated crawl space and the new gas stove fireplace make for very low monthly heating expenses. With new paint throughout, this home has all the little touches that make it special. It's the perfect mix of comfort and convenience, right in the heart of the mountains. Don't miss out on making this your new happy place!
- Type:
- Land
- Sq.Ft.:
- n/a
- Status:
- Active
- Beds:
- n/a
- Lot size:
- 35 Acres
- Baths:
- MLS#:
- S1053581
- Subdivision:
- METES AND BOUNDS - ELK RIVER
ADDITIONAL INFORMATION
Discover the potential of this prime 35-acre parcel, zoned for agricultural use and offering an affordable tax rate of less than $100 per year. Located just outside of Steamboat Springs, this land provides a serene escape with year-round road access and stunning views of Steamboat, Yampa Valley, and Sleeping Giant. Ideal for outdoor enthusiasts, the property is rich in wildlife, including elk, mule deer, grouse, bear, and pronghorn, making it a great spot for bowhunting. Additionally, it's situated on a world-class gravel biking race route, offering unparalleled access to premier cycling trails. The land's zoning and location also offer the perfect setting for a dream home in the coveted Steamboat Springs School District. With no HOA or covenants and surrounded by large 100+ acre ranches, this property ensures both privacy and flexibility. Donâ??t miss the opportunity to own a piece of this beautiful area with limitless potential.
- Type:
- Condo
- Sq.Ft.:
- 1,249
- Status:
- Active
- Beds:
- 2
- Lot size:
- 0.33 Acres
- Year built:
- 1984
- Baths:
- 2.00
- MLS#:
- S1053535
- Subdivision:
- TORIAN PLUM CONDO
ADDITIONAL INFORMATION
Prime main level 2/2 ski-in condo in the heart of Ski Town Square. The ultimate in a convenient location to fine dining, shops and activities. In the winter, ski right to the front door of your building, inside enjoy your heated ski lockers and short walk to your home to enjoy the fireworks or sunset from the large covered balcony. This unit has been recently painted, upgraded with new outlets and switches and new lighting in Kitchen. There are two large bedrooms; One with en suite full bathroom and a second bedroom with two twin beds. The open kitchen/living room enjoys floor-to-ceiling windows for a modern contempory clean decor. All appliances are new and granite countertops featured throughout. This home which is in the Green Zone, is an active rental property that is super easy to rent and operate or keep as your private escape. Torian Plum also offers recently renovated pool and hot tubs, fitness center, on-site check-in, parking garage, storage and elevator access. an indoor pool, inside and outside hot tubs, sauna, gym, a seasonal shuttle, laundry, and office space. Truely a center of it all location.
$2,300,000
404 8th Street Steamboat Springs, CO 80487
- Type:
- Single Family
- Sq.Ft.:
- 2,548
- Status:
- Active
- Beds:
- 4
- Lot size:
- 0.16 Acres
- Year built:
- 1947
- Baths:
- 3.00
- MLS#:
- S1053547
- Subdivision:
- 1ST ADD TO STEAMBOAT SPRINGS
ADDITIONAL INFORMATION
Nestled in the heart of old town Steamboat Springs, this 2,500 sq. ft. home is a rare opportunity to own a piece of local history. Built in 1947, the property offers vintage charm, but with up to date conveniences. With 4 bedrooms, 3 bathrooms, and spacious living areas, this home is ready for your immediate occupancy. Located just steps away from the vibrant shops, restaurants, and the Yampa River, this home sits on a large, double, downtown lot in one of Steamboatâ??s most desirable neighborhoods. The large yard and mature trees offer privacy and endless possibilities for outdoor living. Don't miss this chance to invest in Steamboat's sought-after downtown real estate market with a home brimming with possibilities. This property is an ideal choice for those seeking a prime location with the opportunity to make it their own.
$4,975,000
27800 Wapiti Way Steamboat Springs, CO 80487
- Type:
- Single Family
- Sq.Ft.:
- 8,257
- Status:
- Active
- Beds:
- 5
- Lot size:
- 41.15 Acres
- Year built:
- 1997
- Baths:
- 7.00
- MLS#:
- S1053427
- Subdivision:
- GROUSE CREEK PARK SUBD
ADDITIONAL INFORMATION
Discover your private mountain sanctuary, nestled on 40 serene acres of forested land via a scenic 11 mile drive from Steamboat Springs through the South Valley and Grouse Creek Park. This uniquely gorgeous property offers breathtaking views of the Steamboat Ski Area, Continental Divide, and South Valley, met with towering pines, quaking aspens, lush ferns, wildflowers and the gentle flow of Grouse Creek creating a truly magical, end of road setting, with a spring and water rights. The centerpiece is a 4-bedroom custom log home, perfect for hosting family and friends. From the moment you enter through the handcrafted front door featuring a carving of the beloved local Gilpin Lake, you'll be captivated by the warm and inviting atmosphere. The great room boasts a stunning wood-burning stone fireplace and expansive picture windows that frame panoramic views of the deck, ski area, and beyond. The gourmet kitchen features honed granite countertops and a cozy breakfast nook, while the main level also includes a den, office, full and half bath, laundry, and mudroom with direct access to the attached garage. Upstairs, the primary suite is a luxurious retreat complete with a gas fireplace, large walk-in closet, and spa-like bath. Sonos sound system throughout. The lower level provides ample space for relaxation and entertainment, with three additional bedrooms, a family room with a game and exercise area, a fireplace, wet bar, and a theater room. Even your furry friends will feel at home, with direct access to the fenced outdoor space. And, of course, no mountain getaway is complete without a hot tub under the stars after a day on the slopes. Across the bridged entry, a charming 1-bedroom apartment above the 2-car heated garage offers an ideal space for guests or a caretaker. This home offers the perfect blend of privacy, luxury, and convenience. Just 15 minutes from town, you'll enjoy easy access to skiing, shopping, and dining. This is mountain living at its finest!
- Type:
- Single Family
- Sq.Ft.:
- 6,254
- Status:
- Active
- Beds:
- 5
- Lot size:
- 1.08 Acres
- Year built:
- 2006
- Baths:
- 6.00
- MLS#:
- S1053472
- Subdivision:
- CLUBHOUSE SUBDIVISION
ADDITIONAL INFORMATION
Welcome to The Clubhouse, an extraordinary mountain retreat located at 1910 Clubhouse Drive in Steamboat Springs. This stunning residence, offering 6,245 square feet of luxurious living space, sits on a 1.08-acre lot and presents sweeping, 360-degree views of the Steamboat Ski Area, South Valley, Emerald Mountain, Sleeping Giant, and Rollingstone Golf Club. Upon entering The Clubhouse, you are greeted by grand vaulted ceilings and expansive windows that bathe the interiors in natural light, accentuating the breathtaking mountain vistas. The great room and dining area flow seamlessly into the chefâ??s kitchen, equipped with premium stainless steel appliances, a six-burner stove, and double-thick granite countertopsâ??perfect for both everyday meals and special gatherings. This home features five spacious bedrooms, including two gorgeous primary suites with ensuite baths. The primary suite offers a walk-in closet, valley views, a soaking tub with a view, and a generous shower. The estateâ??s outdoor living spaces are equally impressive, with a stamped concrete deck, a saltwater hot tub, a fire pit, and a "Crowâ??s Nest" rooftop deckâ??perfect for taking in panoramic views and stunning sunsets. Additional highlights include a state-of-the-art home theater with a 4K projector, a 100-inch screen with 13 speakers, a smart home system, a gym, an office, a cozy family room with a fireplace, and an attached three-car garage. Located less than five minutes from the Steamboat Ski Area and downtown Steamboat, The Clubhouse is ideal for those seeking both a serene retreat and easy access to top amenities.
- Type:
- Single Family
- Sq.Ft.:
- 3,513
- Status:
- Active
- Beds:
- 5
- Lot size:
- 0.21 Acres
- Year built:
- 1950
- Baths:
- 4.00
- MLS#:
- S1053412
- Subdivision:
- Yahmonite Add To Ss
ADDITIONAL INFORMATION
Mountain contemporary home located in the heart of Old Town Steamboat with 5 bedrooms and 4 bathrooms including a separate caretaker unit or mother-in-law suite. Thoughtfully designed for a mountain lifestyle and timelessly finished, this home checks every box. The main floor features a sun-lit open kitchen with butcher block island, dining & living area with cozy fireplace, laundry/pantry and a large sunny deck off the kitchen. There are two bedrooms on the main level sharing a full-size bathroom. The spacious primary bedroom has a gas fireplace, air conditioning & luxurious bathroom. On the lower level, youâll find an additional guest bedroom, huge mudroom just off the garage. Storage space galore with a heated and oversized 2-car garage and a 418 SF shop perfect for all your gear, toys and extra storage. The 1 bed/1 bath caretaker unit with kitchenette, separate access and its own outdoor space can be easily incorporated into the home, if desired. Located on a prime, quiet downtown street with views of the Steamboat Ski Area and just a block from Soda Creek Elementary this location can't be beat. Enjoy the outdoors with decks off the kitchen, main entry and primary suite and a fully-fenced yard with mature trees and landscaping. Check out this wonderful home where old town charm meets mountain modern design.
$2,495,000
362 Cherry Drive Steamboat Springs, CO 80487
- Type:
- Townhouse
- Sq.Ft.:
- 3,159
- Status:
- Active
- Beds:
- 4
- Lot size:
- 0.07 Acres
- Year built:
- 2006
- Baths:
- 4.00
- MLS#:
- S1053420
- Subdivision:
- FISH CREEK
ADDITIONAL INFORMATION
â??Must Seeâ?? 3,159 sq. ft. 4 bedroom, 2-car garage, log-style Colorado mountain home has gorgeous sunsets/views of downtown, the valley and Sleeping Giant. An easy walk or bike ride to town, restaurants, trails, and schools. A quick 10-minute drive to both ski resorts. A complete renovation of the entire main floor in 2020 highlights wood ceilings and full log beams, hickory floors, and a floor-to-ceiling stone fireplace with copper accents which enhance the mountain home ambiance. The huge gourmet kitchen will be the envy of all your friends with new high-end oversized refrigerator/freezer, gas/electric range with dual ovens, custom-made heart-hickory cabinetry, an 8â?? Santorini quartz top island with abundant storage, and a walk-in pantry. The laundry room has abundant custom wood cabinetry and new washer/dryer. The 50-gal electric water heater was installed in 2021. The vaulted great room has panoramic view floor to ceiling windows. The dining area features a custom-made bespoke light fixture that doubles as a piece of art with app-controlled colored light features visible from Fish Creek Falls Road. The open floor plan feels both expansive and serene â?? perfect for entertaining or relaxation. There is also a loft which has floor to ceiling hickory wood built-ins, desk and bookcases. The 3 large en-suite bedrooms offer space and privacy. A smaller room on the main level has built-in cabinetry and can serve as a studio, den or guest room. The media room features a custom-made full-wall entertainment center. Built in 2006, the home has a newer cold roof, heated garage, central humidifier, and newly stained exterior with new front and rear deck railings. The energy efficient natural log construction keeps the home cool but it also has central air conditioning which is an enviable feature as temperatures rise. Although a townhome, the only shared wall is the garage, offering the quiet and privacy of a single-family home with a zero-maintenance yard.
- Type:
- Land
- Sq.Ft.:
- n/a
- Status:
- Active
- Beds:
- n/a
- Lot size:
- 0.24 Acres
- Baths:
- MLS#:
- S1053417
- Subdivision:
- Grouse Run Subdivision
ADDITIONAL INFORMATION
Discover the perfect setting for your dream home on this exceptional .24-acre lot, located at the top of the Fish Creek Falls neighborhood in the heart of Steamboat Springs. This flat, easily buildable lot combines privacy and convenience, with breathtaking views of the Steamboat Ski Area. Situated on Huckleberry Lane, the property enjoys end-of-the-road privacy with no through traffic, and it is ideally positioned between downtown Steamboat and the ski area. Directly adjacent to the city limits but located in the County. County HDR zoning allows for both single-family and duplex uses. Future building materials are free from city taxes, yet all city utilities are readily available. Take advantage of this rare opportunity to own a piece of paradise in one of Colorado's most desirable locations.
- Type:
- Land
- Sq.Ft.:
- n/a
- Status:
- Active
- Beds:
- n/a
- Lot size:
- 0.13 Acres
- Baths:
- MLS#:
- S1053415
- Subdivision:
- TWENTY MILE WAREHOUSE CONDOMINIUMS
ADDITIONAL INFORMATION
This parcel will not be sold unless Buyer is also the Buyer of the business known as Backdoor Sports in Steamboat Springs, CO. The land is used for staging and storage for the business.
$1,095,000
2245 Bear Drive Steamboat Springs, CO 80487
- Type:
- Land
- Sq.Ft.:
- n/a
- Status:
- Active
- Beds:
- n/a
- Lot size:
- 1.37 Acres
- Baths:
- MLS#:
- S1053399
- Subdivision:
- RUNNING BEAR
ADDITIONAL INFORMATION
Make this 1.37-acre residential lot in Running Bear your stunning dream home! One of the few remaining vacant lots in this coveted neighborhood, this gently sloping land will allow for extraordinary views that span across the Yampa Valley. Enjoy beautiful sunsets with commanding westerly views encompassing the Yampa Valley and the distant Flat Tops from the elevated home site. Known for its large lots and unobstructed views, Running Bear is located less than two miles from the Steamboat Ski Resort insuring easy access to recreation, shopping, and dining. Comprised of aspen groves and mature pines, the site backs to acres of open space delivering access to nature and privacy combined with the convenience of living within Steamboat city limits. Views, location, and your chance to design your dream home makes 2245 Bear Drive a must-see.
- Type:
- Land
- Sq.Ft.:
- n/a
- Status:
- Active
- Beds:
- n/a
- Lot size:
- 35.11 Acres
- Baths:
- MLS#:
- S1053169
- Subdivision:
- TIMBERS PRESERVE SUBD
ADDITIONAL INFORMATION
Imagine crafting your dream mountain retreat on this extraordinary 35-acre parcel in the coveted South Valley neighborhood of Steamboat Springs. This rare property offers the perfect canvas to create a home that is as breathtaking as the landscape it inhabits. With water provided by the Timbers Preserve Water & Sanitation District, you'll have the essential infrastructure in place to bring your vision to life. Situated just a short 15-minute drive from the vibrant heart of Steamboat Springs, youâ??ll enjoy the best of both worlds: the serenity of a secluded mountain setting combined with easy access to world-class amenities. Whether you're an avid skier, golfer, tennis or pickleball enthusiast, or someone who relishes the thrill of hiking, mountain biking, or hunting, this location offers endless opportunities to indulge in your passions. The property is perfectly positioned to capture 360-degree panoramic views of some of the areaâ??s most stunning landmarks, including Lake Catamount, Stagecoach Mountain, the Flat Top Mountains, and a host of surrounding peaks. The building site itself is not only easy to develop but also offers unparalleled privacy, making it the ideal spot to construct a home that feels like a private sanctuary. For those who love the outdoors, the propertyâ??s proximity to the Medicine Bow National Forest provides direct access to unspoiled wilderness, where you can explore miles of trails and experience nature at its finest. This is more than just a piece of land; itâ??s an opportunity to create a legacy, a place where you and your family can enjoy the very best that mountain living has to offer.

Steamboat Springs Real Estate
The median home value in Steamboat Springs, CO is $1,040,500. This is higher than the county median home value of $885,800. The national median home value is $338,100. The average price of homes sold in Steamboat Springs, CO is $1,040,500. Approximately 39.6% of Steamboat Springs homes are owned, compared to 15.86% rented, while 44.54% are vacant. Steamboat Springs real estate listings include condos, townhomes, and single family homes for sale. Commercial properties are also available. If you see a property you’re interested in, contact a Steamboat Springs real estate agent to arrange a tour today!
Steamboat Springs, Colorado has a population of 13,193. Steamboat Springs is less family-centric than the surrounding county with 28.07% of the households containing married families with children. The county average for households married with children is 30.82%.
The median household income in Steamboat Springs, Colorado is $80,660. The median household income for the surrounding county is $83,725 compared to the national median of $69,021. The median age of people living in Steamboat Springs is 39.8 years.
Steamboat Springs Weather
The average high temperature in July is 81.5 degrees, with an average low temperature in January of 5 degrees. The average rainfall is approximately 21.6 inches per year, with 154.4 inches of snow per year.



