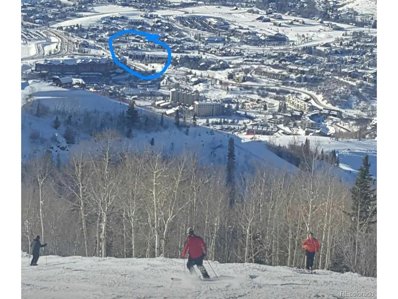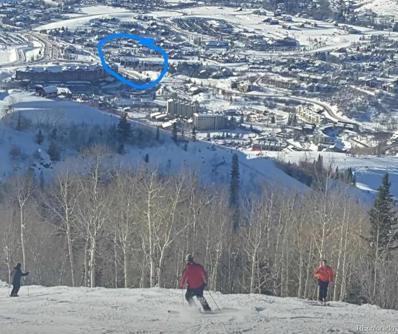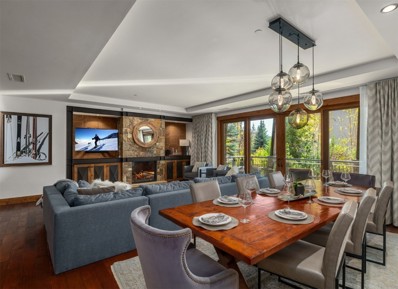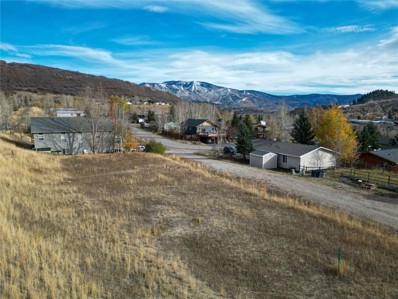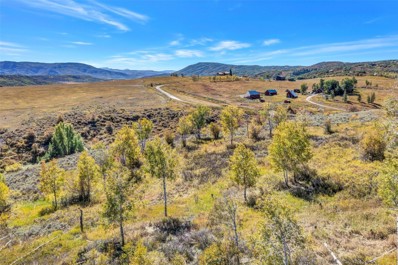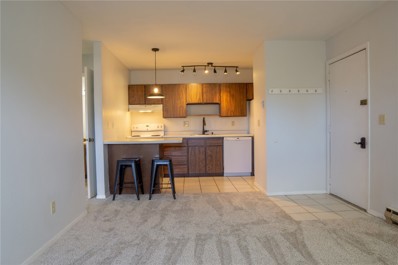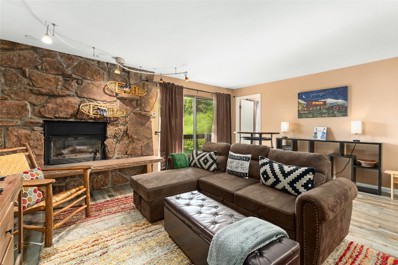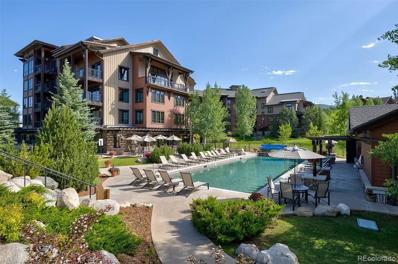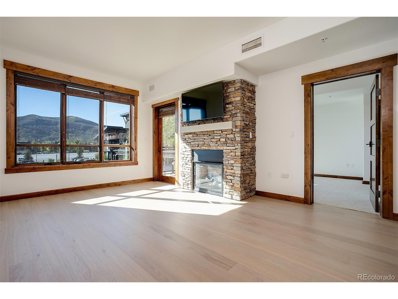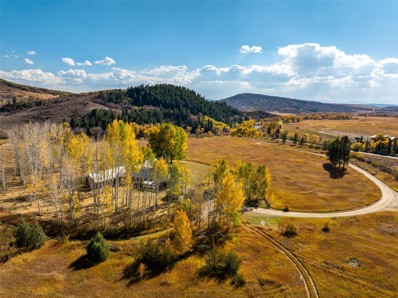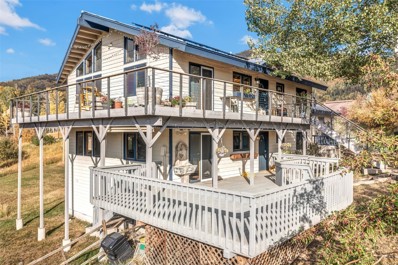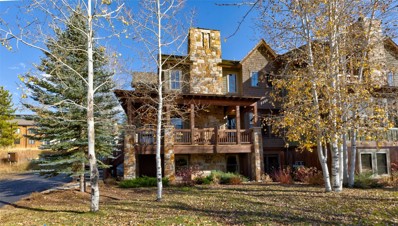Steamboat Springs CO Homes for Rent
- Type:
- Condo
- Sq.Ft.:
- 748
- Status:
- Active
- Beds:
- 1
- Year built:
- 1973
- Baths:
- 1.00
- MLS#:
- 1905710
- Subdivision:
- Ptarmigan House
ADDITIONAL INFORMATION
Impeccable TRUE Ski In Ski Out (less than 1 minute on your skis!) One Bedroom End Unit With One Heated Garage Space & Ski Storage Locker!! Elevator / On Call Shuttle Service / Balcony With Mountain Views / Large Owners Closet / Close To Spa Area (which has additional full bathrooms) & Hot Tub / Gas Fireplace / Tongue & Groove Ceilings / Solid Wood Doors / Natural Light/ Front Desk & Lounge Area / Possible To Add Laundry In Unit!!/ On Site Laundry Great Short Term Rental Potential (it's in the GREEN ZONE which is already approved for short term rentals)!! Sold Fully Furnished!! Additional Surface Parking Spot(s)!! See Supplements For Rent Roll (Partially Rented) Location!! Location!! Location!!
- Type:
- Other
- Sq.Ft.:
- 524
- Status:
- Active
- Beds:
- 1
- Year built:
- 1972
- Baths:
- 1.00
- MLS#:
- 3100544
- Subdivision:
- rockies condo
ADDITIONAL INFORMATION
Are you ready for an amazing ski season? Check out this beautifully remodeled condo in the scenic wonderland of Steamboat Springs. It's located in the sought-after "green zone" with no rental restrictions and is ready for you to move in. The Rockies complex is conveniently situated on the ski shuttle route and just moments away from the base of Steamboat's Ski Area, making it the perfect location for all your adventures, from skiing and hiking to biking and beyond. Step inside this lovely unit and you'll find an upgraded space with modern amenities. The kitchen features epoxy countertops, stainless steel appliances, stylish cabinetry, and new laminate flooring. The ground-level condo is pet-friendly, so you can hang out with your dog and even enjoy a BBQ with a picnic table right next to the unit. Plus, there's a convenient ski locker for all your mountain gear. This unit has had all pipes replaced with new p-tex piping. It has also just had the breaker box replaced in the unit. The Rockies complex itself is loaded with amenities, including an outdoor heated pool, two hot tubs, a BBQ area, volleyball courts, a cozy fire pit, and a welcoming owner's lounge with fitness equipment and coin-operated laundry. This unit has been a successful short-term rental and could continue to be a lucrative asset, maximizing rental income year-round.
- Type:
- Condo
- Sq.Ft.:
- 524
- Status:
- Active
- Beds:
- 1
- Year built:
- 1972
- Baths:
- 1.00
- MLS#:
- 3100544
- Subdivision:
- Rockies Condo
ADDITIONAL INFORMATION
Are you ready for an amazing ski season? Check out this beautifully remodeled condo in the scenic wonderland of Steamboat Springs. It's located in the sought-after "green zone" with no rental restrictions and is ready for you to move in. The Rockies complex is conveniently situated on the ski shuttle route and just moments away from the base of Steamboat's Ski Area, making it the perfect location for all your adventures, from skiing and hiking to biking and beyond. Step inside this lovely unit and you'll find an upgraded space with modern amenities. The kitchen features epoxy countertops, stainless steel appliances, stylish cabinetry, and new laminate flooring. The ground-level condo is pet-friendly, so you can hang out with your dog and even enjoy a BBQ with a picnic table right next to the unit. Plus, there's a convenient ski locker for all your mountain gear. This unit has had all pipes replaced with new p-tex piping. It has also just had the breaker box replaced in the unit. The Rockies complex itself is loaded with amenities, including an outdoor heated pool, two hot tubs, a BBQ area, volleyball courts, a cozy fire pit, and a welcoming owner's lounge with fitness equipment and coin-operated laundry. This unit has been a successful short-term rental and could continue to be a lucrative asset, maximizing rental income year-round.
- Type:
- Condo
- Sq.Ft.:
- 2,384
- Status:
- Active
- Beds:
- 4
- Year built:
- 2009
- Baths:
- 4.00
- MLS#:
- S1055307
- Subdivision:
- OSP CONDOMINIUM AT APRES SKI WAY
ADDITIONAL INFORMATION
Nestled at the base of Steamboat Ski Resort, this four-bedroom, four-bathroom residence boasts a spacious open floor plan, perfect for bringing family and friends together. This beautifully remodeled residence is complete with a laundry room, office, and is perfectly located on the ground level of One Steamboat Place with no elevators or staircases to climb. The home is only steps away from the family game room and Little Tykes playroom with easy access to the gondolas and revamped Steamboat Base Area. The seamless flow between the kitchen, dining, and living areas creates an inviting space for gathering after a day on the slopes while a cozy fireplace adds warmth for evenings spent playing games or sharing stories. With easy access to skiing, dining, and resort amenities just steps away, this home offers the ideal balance of adventure and relaxation, making it a perfect retreat for creating lifelong memories.
- Type:
- Other
- Sq.Ft.:
- 748
- Status:
- Active
- Beds:
- 1
- Year built:
- 1973
- Baths:
- 1.00
- MLS#:
- 1022166
- Subdivision:
- Ptarmigan House
ADDITIONAL INFORMATION
Impeccable TRUE Ski In Ski Out (less than 1 minute on your skis!) One Bedroom End Unit With One Heated Garage Space & Ski Storage Locker!! Elevator / On Call Shuttle Service / Balcony With Mountain Views / Large Owners Closet / Close To Spa Area (which has additional full bathrooms) & Hot Tub / Gas Fireplace / Tongue & Groove Ceilings / Solid Wood Doors / Natural Light/ Front Desk & Lounge Area / Possible To Add Laundry In Unit!!/ On Site Laundry Great Short Term Rental Potential (it's in the GREEN ZONE which is already approved for short term rentals)!! Sold Fully Furnished!! Additional Surface Parking Spot(s)!! See Supplements For Rent Roll (Partially Rented) Location!! Location!! Location!!
- Type:
- Single Family
- Sq.Ft.:
- 5,806
- Status:
- Active
- Beds:
- 5
- Lot size:
- 4.08 Acres
- Year built:
- 1998
- Baths:
- 7.00
- MLS#:
- S1055246
- Subdivision:
- DAKOTA RIDGE SUBD
ADDITIONAL INFORMATION
This beautifully remodeled 5,806-square-foot home in the exclusive Dakota Ridge subdivision showcases the pinnacle of refined mountain living. Situated on over four acres, the property commands awe-inspiring views stretching across the Steamboat Ski Resort, Rabbit Ears, and the Flat Tops Wilderness. The extensive 2024 remodel transformed this 1998-built home into a modern masterpiece, ready to be enjoyed fully furnished for immediate comfort. Upon entering, the homeâ??s vaulted ceilings, metal railings, and luxury finishes create a striking first impression. The great roomâ??s tongue-and-groove ceilings, exposed beams, gas-log fireplace, air-conditioning and expansive hardwood floors set an inviting yet grand ambiance. Floor-to-ceiling windows capture breathtaking vistas, enhanced by remote window coverings for privacy and convenience. The gourmet kitchen, an artful blend of form and function, features two expansive islands, waterfall granite countertop, custom cabinetry, and top-tier appliances, including dual Thermador dishwashers, a Sub-Zero refrigerator, induction cooktop, and Zephyr range hood. A well-appointed butlerâ??s pantry and beverage refrigerators complete this chefâ??s dream. The main-level primary suite offers an opulent retreat, with a dual-sided fireplace, private balcony, walk-in closet with laundry hook-up, and a spa-like bathroom featuring a walk-in shower, heated towel rack, and dual vanities. Across from the suite lies a versatile bonus area, perfect for a home office, exercise space, or quiet sanctuary with a wet bar. The lower walkout level accommodates three additional bedroom suites, providing ample space for family or guests, all with easy access to the outdoors and covered decks for year-round enjoyment. Recent updates include a new roof, Trex deck and new irrigation system, reflect the propertyâ??s impeccable care. Donâ??t miss the opportunity to experience this extraordinary homeâ??schedule your private showing today!
- Type:
- General Commercial
- Sq.Ft.:
- n/a
- Status:
- Active
- Beds:
- n/a
- Lot size:
- 0.03 Acres
- Year built:
- 2000
- Baths:
- MLS#:
- S1055257
- Subdivision:
- WESCOIN TOWNHOME
ADDITIONAL INFORMATION
Versatile two-story warehouse in a small complex. The configuration of the property would also allow for personal use of one level, and the ability to rent the other to generate income. The unit features a private bath on each level and a 12â?? roll-up door. The space is currently rented but will be vacant by January 1, 2025. There are two parking spots in front and additional shared parking in the complex. Industrial zoning allows for a variety of uses such as manufacturing, production, and warehouse uses
- Type:
- Land
- Sq.Ft.:
- n/a
- Status:
- Active
- Beds:
- n/a
- Lot size:
- 0.16 Acres
- Baths:
- MLS#:
- S1055233
- Subdivision:
- PIONEER VILLAGE
ADDITIONAL INFORMATION
Located in one of Steamboatâ??s most tranquil neighborhoods, this .16-acre lot in the Pioneer Village subdivision offers an exceptional location for building a home on the edge of town. The lot is privately situated on a quiet, dead-end road in a family-oriented neighborhood with no through traffic. Essential utilitiesâ??public water, sewer, electricity, and gasâ??are already at the lot line, making development straightforward and efficient. Additionally, the zoning would allow a manufactured home on the lot. From the lot, sweeping views of the Steamboat Ski Area provide a picturesque backdrop, and the nearby Yampa River Core Trail offers direct access to year-round recreational activities, including fishing, floating, and scenic walking and biking. Howelsen Hill, the rodeo grounds, ice rink, Yampa Street, Lincoln Ave, Bud Werner Library, Rotary Park BoardWalk, and more can all be accessed via the paved, year-round 7.5-mile Core Trail. With no active HOA or fees, the property allows for flexibility, and the neighborhood's proximity to downtown Steamboat means shops, dining, and cultural attractions are only a short distance away. Combining privacy, stunning mountain views, and premier access to Steamboatâ??s natural amenities, this lot offers a unique opportunity to build a home that captures the essence of Steamboat living
- Type:
- Condo
- Sq.Ft.:
- 1,092
- Status:
- Active
- Beds:
- 2
- Lot size:
- 0.26 Acres
- Year built:
- 1982
- Baths:
- 2.00
- MLS#:
- S1055234
- Subdivision:
- BRONZE TREE CONDOS
ADDITIONAL INFORMATION
The most impressive top-floor condo in the sought-after Bronze Tree Condominiums offers some of the best views in the entire valley and looks over the Wild Blue Gondola and the newly renovated Steamboat base area. This unit is ski-in and steps down to the lifts with direct access to all the excitement the Steamboat Resort base has to offer. This premium location is also great for the summer, with hiking and biking trails leading to the National Forest right out the front door. Inside this beautifully remodeled unit, youâ??ll discover a bright and inviting space featuring tall south-facing windows, radiant heat floors, and vaulted ceilings that fill the home with natural light. The thoughtful Scandinavian design maximizes space and convenience, particularly in the kitchen, making it perfect for both everyday living and entertaining. This unit has two spacious bedrooms, each with its own full en-suite bathroom. The huge primary bathroom is a highlight, offering dual sinks and a spa-like atmosphere. The living room captures all the views alongside the comfort of a gas fireplace with custom metalwork. Outside, youâ??ll find one of the most desirable apres-ski decks for catching rays and watching skiers finish their day. Bronze Treeâ??s premium amenities include an underground parking garage, ski storage lockers, a fitness center, a pool, a sauna, and indoor and outdoor hot tubs for year-round relaxation. This unit's remarkable remodel has earned its spots in both Mountain Living Magazine and the local Home & Garden tour. Navigating around town is hassle-free, with close proximity to the free city bus and a seasonal shuttle service. Don't miss this rare opportunity to own a piece of paradise at Steamboat Resort.
$1,495,000
134 12th Street Steamboat Springs, CO 80487
- Type:
- Land
- Sq.Ft.:
- n/a
- Status:
- Active
- Beds:
- n/a
- Lot size:
- 0.16 Acres
- Baths:
- MLS#:
- S1055237
- Subdivision:
- Original Town Of Steamboat Springs
ADDITIONAL INFORMATION
Discover a rare opportunity to own a premium vacant lot in the heart of Old Town Steamboat Springs. This newly developed parcel sits at the quiet, private corner of 12th and Oak Street, along the picturesque year-round Soda Creek. With stunning views of both Emerald Mountain/Howelsen Hill and the Steamboat Ski Area, this site is ideal for building your dream home or a lucrative investment property. The lot enjoys an expansive right-of-way along 12th Street, providing a sense of openness and space. The zoning allows for a mixed-use development with commercial space on the lower level that could be accessed from 12th Street, and residential above with separate access from Oak Street. Additionally, seller financing may be available, making this incredible property even more accessible. This parcel is one of the few downtown locations within the coveted Green Zone, making it eligible for short-term rentalsâa fantastic opportunity for rental income and investment potential. The overhead powerlines are slated to be routed underground next year, enhancing the propertyâs visual appeal and adding even more value. With all utilities now in place, this blank canvas is ready for your unique vision to take shape - imagine sweeping views from a rooftop deck and drinks by the creek in the summertime... Enjoy the charm of Steamboatâs downtown, just a short walk to shops, restaurants, the library, college, Howelsen Hill, rodeo grounds, and steps from the free shuttle bus with convenient access to the Steamboat Ski Area, only 3.5 miles away. Donât miss this chance to own a piece of Steamboat Springsâ rich history and embrace the potential for growth and investment in this vibrant, thriving community!
- Type:
- Land
- Sq.Ft.:
- n/a
- Status:
- Active
- Beds:
- n/a
- Lot size:
- 20.18 Acres
- Baths:
- MLS#:
- S1055238
- Subdivision:
- No Defined Development
ADDITIONAL INFORMATION
This exceptional 20 acre parcel in Hilton Gulch offers the perfect blend of privacy, scenic beauty, and proximity to the vibrant community of Steamboat Springs. The property embodies the character and tranquility of this unique area, with a landscape adorned by serene aspens, gamble oaks, and native berry bushes. Though peacefully secluded, you're just 15 minutes from the ski resort, where cultural experiences, shopping, nightlife, and seasonal adventures await. Bordered by the stunning Big Valley Ranch, this parcel offers breathtaking views of south valley, including Sand Point, Pyramid Peak in the Flattops, and Thorpe Mountain. With a secured well permit and several ideal building sites, the property is ready for you to bring your vision of a dream home to life. Best of all, the property comes with no HOA restrictions and offers the convenience of paved county road access and a partially complete driveway. Itâs an opportunity to own a slice of Steamboat Springs thatâs both accessible and private. Schedule a showing today and explore the possibilities!
- Type:
- Condo
- Sq.Ft.:
- 565
- Status:
- Active
- Beds:
- 1
- Lot size:
- 0.16 Acres
- Year built:
- 1977
- Baths:
- 1.00
- MLS#:
- S1055199
- Subdivision:
- WALTON VILLAGE CONDO
ADDITIONAL INFORMATION
This top-floor condo is ideally situated just a short walk from Steamboat Resort, with the added option of a quick bus ride to the slopes if you prefer. Located in the Walton Village Condo Association, this property offers residents an incredible array of amenities while keeping HOA dues at just $1,250 per quarter. Enjoy private access to a seasonal saltwater pool, a year-round saltwater hot tub, a beach volleyball court, four pickleball courts, and three tennis courts. The condo provides ample storage options, including an exterior storage closet, storage space in the private laundry room, a hallway closet, and a walk-in closet in the bedroom. You'll also have two designated parking spots, with an option to secure an additional long-term space. The private deck, complete with a retractable awning, offers a comfortable outdoor retreat, reducing heat in the summer and enhancing privacy. The HOA permits up to two cats per unit, though dogs are not allowed. *Note: The seller is a licensed real estate agent in Colorado.*
- Type:
- Single Family
- Sq.Ft.:
- 3,516
- Status:
- Active
- Beds:
- 6
- Lot size:
- 0.23 Acres
- Year built:
- 1999
- Baths:
- 5.00
- MLS#:
- S1055073
- Subdivision:
- HERITAGE PARK
ADDITIONAL INFORMATION
Just minutes from downtown Steamboat Springs, this FULLY RENOVATED six-bedroom, four-and-a-half-bathroom home offers both charm and modern convenience. Step into a high end, stylishly renovated kitchen, complete with premium stainless steel Thermador appliances, sleek quartzite countertops, and thoughtful decorative finishes. Adjacent to the kitchen, a spacious deck invites you to unwind or entertain in style. On the main level youâ??ll find the primary suite with a beautifully designed primary bathroom, along with an additional bedroom and en-suite bathroom. Head upstairs to discover two more bedrooms, a full bathroom, and a versatile study or media room. New luxury vinyl plank flooring flows throughout the main living areas, as well as the main-level and lower-level bedrooms, while fresh carpeting adds warmth and comfort upstairs. On the lower level, youâ??ll find two additional bedrooms, a bright living space with an updated wet bar, a full-size refrigerator, and direct access to a large front patio and backyard. The backyard, with its mature landscaping, including apple trees and raspberry brambles, is perfect for enjoying Steamboat's outdoor seasons. This home comes with numerous upgrades, including a new boiler, all new siding, new windows, updated plumbing, new stylish gas fireplace, a new washer and dryer, and renovated bathrooms. Conveniently located near Steamboat Golf Club, Sleeping Giant School, and the Yampa River, this property is ready for you to call home. Schedule your showing today!
- Type:
- Condo
- Sq.Ft.:
- 591
- Status:
- Active
- Beds:
- 1
- Lot size:
- 0.14 Acres
- Year built:
- 1969
- Baths:
- 1.00
- MLS#:
- S1055185
- Subdivision:
- STORM MEADOWS CONDOS
ADDITIONAL INFORMATION
Storm Meadows East is one of Steamboat's rare true ski-in, ski-out buildings. Inside is #33, a charming 1-bedroom, 1-bathroom condo with an exceptional opportunity for winter sports enthusiasts. It has a classic mountain lodge feel with modern touches. The green run Right-of-Way is out front of the complex and can take you directly to both gondolas and Christie Peak Express at the base of the Steamboat Resort. The restaurants and shops at Torian Plum Plaza are just a short walk away. Beyond its convenience, this condo boasts an array of amenities that enhance your mountain lifestyle. Enjoy the soothing warmth of a hot tub, the mesmerizing ambiance of a fire pit with breathtaking views of the ski area, and storage for your ski and snowboard gear just outside the unit. All of this creates a strong potential for rentals for up to 4 people. Take advantage of this opportunity before the ski season begins to own in Steamboat for personal and financial benefit.
- Type:
- Condo
- Sq.Ft.:
- 656
- Status:
- Active
- Beds:
- 1
- Year built:
- 2008
- Baths:
- 1.00
- MLS#:
- 4766920
- Subdivision:
- Wildhorse Meadows - Trailhead Lodge
ADDITIONAL INFORMATION
This spacious 1-bedroom, 1-bathroom mountain contemporary condo, located on the second floor of Trailhead Lodge, offers the ultimate in mountain living. With private gondola access to the Steamboat Ski Resort, enjoy seamless access to world-class skiing, mountain biking, and hiking. Trailhead Lodge boasts one of Steamboat's most impressive amenity packages, featuring a large heated lap pool, three hot tubs, a fitness center, a game room, an outdoor fire pit, BBQ area, central air conditioning, a deluxe boot-drying room, ski storage, and shuttle services during the winter season. Inside, you'll find stunning flooring and spectacular views of Emerald Mountain. The kitchen is beautifully designed with granite countertops, a large sink basin, and a stunning granite tile backsplash that reflects modern standards of luxury. The living room centers around a hand-laid, chipped stone fireplace that serves as a charming focal point. From here, step out onto the covered balcony or access the adjacent master bedroom, creating a seamless flow between indoor and outdoor spaces. The property’s amenities extend beyond the condo itself. The Athletic Club offers a complete fitness center with stationary bikes, treadmills, free weights, and private changing rooms overlooking the grotto. For entertainment, the Game Room includes a pool table, foosball, card tables, and flat-screen TVs. Outdoors, relax on the back patio, which features stainless steel grills, comfortable seating, and a cozy outdoor fireplace. Unique to this property is an overnight ski boot storage facility with heated boot dryers, ensuring your feet are warm and dry for your next adventure. After a day of mountain activities, unwind in the outdoor heated pool or one of the hot tubs, both offering views of the ski area. Additional amenities include private shuttle service, ski valet, underground parking, an on-site front desk and concierge, and the convenience of the Wildhorse Gondola just steps away.
- Type:
- Other
- Sq.Ft.:
- 656
- Status:
- Active
- Beds:
- 1
- Year built:
- 2008
- Baths:
- 1.00
- MLS#:
- 4766920
- Subdivision:
- Wildhorse Meadows - Trailhead Lodge
ADDITIONAL INFORMATION
This spacious 1-bedroom, 1-bathroom mountain contemporary condo, located on the second floor of Trailhead Lodge, offers the ultimate in mountain living. With private gondola access to the Steamboat Ski Resort, enjoy seamless access to world-class skiing, mountain biking, and hiking. Trailhead Lodge boasts one of Steamboat's most impressive amenity packages, featuring a large heated lap pool, three hot tubs, a fitness center, a game room, an outdoor fire pit, BBQ area, central air conditioning, a deluxe boot-drying room, ski storage, and shuttle services during the winter season. Inside, you'll find stunning flooring and spectacular views of Emerald Mountain. The kitchen is beautifully designed with granite countertops, a large sink basin, and a stunning granite tile backsplash that reflects modern standards of luxury. The living room centers around a hand-laid, chipped stone fireplace that serves as a charming focal point. From here, step out onto the covered balcony or access the adjacent master bedroom, creating a seamless flow between indoor and outdoor spaces. The property's amenities extend beyond the condo itself. The Athletic Club offers a complete fitness center with stationary bikes, treadmills, free weights, and private changing rooms overlooking the grotto. For entertainment, the Game Room includes a pool table, foosball, card tables, and flat-screen TVs. Outdoors, relax on the back patio, which features stainless steel grills, comfortable seating, and a cozy outdoor fireplace. Unique to this property is an overnight ski boot storage facility with heated boot dryers, ensuring your feet are warm and dry for your next adventure. After a day of mountain activities, unwind in the outdoor heated pool or one of the hot tubs, both offering views of the ski area. Additional amenities include private shuttle service, ski valet, underground parking, an on-site front desk and concierge, and the convenience of the Wildhorse Gondola just steps away.
- Type:
- Single Family
- Sq.Ft.:
- 3,852
- Status:
- Active
- Beds:
- 4
- Lot size:
- 10 Acres
- Year built:
- 1999
- Baths:
- 4.00
- MLS#:
- S1055149
- Subdivision:
- NO DEFINED DEVELOPMENT
ADDITIONAL INFORMATION
Offering a roomy mountain home with incredible views, stylish updates, within a beautiful setting, just 9.5 scenic miles to Steamboat. This well-designed home has an attractive, open feel with elbow room to enjoy and share with family and friends. Wake up to sunshine in a picturesque mountain setting, nestled on a private and peaceful 10 acres adjacent to a magnificent stand of mature pine & aspen trees. The unobstructed views across snowcapped Hahnâ??s Peak and Storm Peak are impressive in all four seasons. Sold furnished, this 4BD/4BA home is currently set up to sleep as many as 14 comfortably. Significantly updated in 2017, the floors are attractive hardwood with expansive great room windows that capture surrounding scenery. Showroom, "user-friendly" kitchen, including stainless appliances, granite countertops & center island, with large pantry. The main floor also includes an office with adjoining bath that could be considered as a 5th bedroom area. Upstairs, enjoy the beautifully updated private master bedroom & bathroom, connected to common area, with 2 additional upper-level bedrooms. The lower level has a private entry and includes a 1BD/1BA guest area as well as an entertainment media area with bonus room for hobbies and movies. Other highlights include a wraparound deck with hot tub and a covered front porch to enjoy the afternoon alpenglow lighting up the mountainous continental divide to the east. The expansive flat yard is fenced for pets to run and play. Take short hikes, snowshoe, and XC ski where the deer and elk like to pass by. Includes an attached 2 car heated garage, spacious and flat driveway into the home as well as parking area with room for extra vehicles and toys. Don't miss the outdoor fire pit made to warm up and share fun nights together, extending the seasons. Great home and setting.
- Type:
- Time Share
- Sq.Ft.:
- 958
- Status:
- Active
- Beds:
- 1
- Lot size:
- 1.96 Acres
- Year built:
- 1999
- Baths:
- 2.00
- MLS#:
- S1055186
- Subdivision:
- GRAND SUMMIT RESORT HOTEL (THE GRAND)
ADDITIONAL INFORMATION
Steamboat Grand 1 BD / 2 BA Freestyle model featuring two doors into the hallway for the flexibility to lock off the bedroom and maximize rental income. With its popular layout, you'll enjoy two fireplaces and window seating that can convert to additional sleeping space. As part of a 1/8 fractional ownership, youâ??ll have access to the unit for 6 to 7 weeks each year. Enjoy year-round access to the amenities at the Steamboat Grand, including an outdoor saltwater pool, two outdoor hot tubs, a fitness center, steam room, dry sauna, ski storage, and underground owners' parking. Additionally, take advantage of the Space Available program for short-notice stays, and if you canâ??t use all your weeks, you have the option to place them in the rental pool for extra income. Donâ??t miss this chance to own a slice of luxury at a fraction of the cost at the base of the Steamboat Ski Area! The Steamboat Grand has just completed some major renovations! *photos included are prior to 2024 renovation*
- Type:
- Mobile Home
- Sq.Ft.:
- 896
- Status:
- Active
- Beds:
- 3
- Lot size:
- 8.3 Acres
- Year built:
- 1973
- Baths:
- 1.00
- MLS#:
- S1055170
- Subdivision:
- ANGLERS DRIVE SUBDIVISION
ADDITIONAL INFORMATION
Great starter home close to everything! Bus stop, gas station, restaurants all within walking distance. This is a 3 bed, 1 bath home full of potential! Washer/dryer icnluded. Private treed yard has a shed for extra storage. Dedicated parking right in front of home. This Home is being sold in "as is" condition. This park is part of Yampa Valley Housing Authority, keeping lot rent low! Owner occupied only, no rentals allowed. Buyers must complete an application with YVHA, no dogs allowed per YVHA. Lot rent will adjust to $540 effective January 1, 2025.
- Type:
- Single Family
- Sq.Ft.:
- 2,707
- Status:
- Active
- Beds:
- 4
- Lot size:
- 212.9 Acres
- Year built:
- 1965
- Baths:
- 5.00
- MLS#:
- S1055031
- Subdivision:
- METES AND BOUNDS - ELK RIVER
ADDITIONAL INFORMATION
Introducing Mad Mountain Ranch, a very rare opportunity on 213 acres just a short 6 miles from downtown Steamboat and this exceptional property offers over ½ mile of Elk River frontage and private water fishing. The views truly are spectacular in every direction. Bordering National Forest on 2 sides with a variety of terrain including meadow to heavy timber, you can meander through miles of maintained trails on foot, horseback or ATV. The entrance to the Hot Springs Trail, Forest Service Trail 1171, and the Mad Creek Trail Head are literally out your back door with access to thousands of acres of National Forest beyond. In addition to private fishing on the Elk, the property features a well-stocked, roughly 1.5 acre pond for easier fishing success and itâ??s a lovely place for picnics by the water. Hot Spring Creek makes its way through the property and several ditches boast excellent senior water rights dating back to 1904 which provide irrigation water and a plentiful supply to fill the pond. The 4 bedroom/4 bath home is air conditioned. Caretakerâ??s quarters offer a great option for an on-site property manager. The primary bedroom is an updated, newer addition with vaulted ceilings, spacious bath with dual vanities, jetted tub and walk-in shower, plus a large walk-in closet. The main living area boasts lots of newer windows with spectacular views and is surrounded by a huge patio with fire pit, a lovely place for festive outdoor gatherings or casual summer dining. The well has a 1000-gallon cistern and a 32 KW generator provides additional peace of mind. There is an older barn on the property with a workshop, and a 1600 sq. ft., heated equipment barn/shop to store all the recreational toys, tractors and gear. There are no covenants, so your options are endless. So, bring the horses and ride off into the National Forest, fish along your private stretch of the Elk River, groom cross country ski trails or even snow-mobile in your meadow.
- Type:
- Duplex
- Sq.Ft.:
- n/a
- Status:
- Active
- Beds:
- 3
- Lot size:
- 0.38 Acres
- Year built:
- 1992
- Baths:
- 2.00
- MLS#:
- S1055098
- Subdivision:
- SKI RANCHES SUBDIVISION
ADDITIONAL INFORMATION
Looking for views, no HOA payment, and close to the ski area?! Enjoy 180° sweeping valley views from this lower level condo! This home has 3 bedrooms and 2 bathrooms in 1176 sqft with a dedicated 1 car garage! This condo is highlighted by 486 sqft of south facing outdoor deck space to enjoy Steamboat views and sunshine. The deck has walk out access to a shared fenced yard, providing plenty of room to spread out and play. This unit stays cozy in the winter from a wood burning stove, and cool in the summer from the tree shade. The home has a entry/mud room space, separate laundry room, spacious kitchen counter space, and a primary bedroom with ensuite bath. This condo is located on top of quiet Apres Ski Way and shares .38 of an acre with the upper unit. With no HOA payment, beautiful garden area, large crawl space storage, overflow parking, and an a location on free bus line this condo is a rare find! Interested in the both units? The whole home is listed at MLS #S1055032.
Open House:
Tuesday, 1/14 9:00-11:00AM
- Type:
- Single Family
- Sq.Ft.:
- 2,566
- Status:
- Active
- Beds:
- 4
- Lot size:
- 0.76 Acres
- Year built:
- 1977
- Baths:
- 3.00
- MLS#:
- S1055072
- Subdivision:
- SKI RANCHES SUBDIVISION
ADDITIONAL INFORMATION
A true ski chalet, fully furnished, with modern updates throughout creating a one-of-a-kind home. The vibes are high in this classic Steamboat â??Aâ?? frame with 4 bedrooms, 3 bathrooms, 2-car attached garage and 2,566 sq. ft. The main floor of the home has an open concept with a spacious living room, plenty of seating, and a freestanding 2-story fireplace that is the centerpiece and the perfect place to gather. The living and dining are connected to the kitchen which is filled with new appliances, designer tile, and updated cabinetry. The loft off the primary takes advantage of the pitched roof and offers cozy sleeping nooks along with built-in shelving and a beverage area. The primary is a cozy spacious bedroom with 2 closet areas, storage, and the perfect window with a view of the ski area. The primary bath has a soaking tub with a ski mountain view and a newly tiled shower. The other 2 bedrooms are well appointed and both have bathroom access nearby. Downstairs has a gaming/family room and the opportunity to turn it into a lock-off. Floor to ceiling windows open to a deck that surrounds the home and a hot tub with ski area views. The home sits on a ¾ AC duplex lot offering space and privacy to the owner with a large fenced in backyard. Live in a charming ski mountain chalet that has been updated with all the modern conveniences and is located in a coveted ski mountain neighborhood.
- Type:
- Single Family
- Sq.Ft.:
- 3,498
- Status:
- Active
- Beds:
- 3
- Lot size:
- 21.48 Acres
- Year built:
- 1978
- Baths:
- 2.00
- MLS#:
- 9969813
- Subdivision:
- 20-mile Rd Coridor-sw Of Stmbt
ADDITIONAL INFORMATION
Price Reduced $105,000 Since Listed—Property Must Sell Quickly!!! This is your chance to snag an incredible deal before it’s gone. Act fast—this opportunity won’t last! Don’t miss this rare opportunity to own a charming, move-in-ready log home on 21.48 acres, just a short drive from the world-renowned Steamboat Springs Ski Resort. This 3-bedroom, 2-bathroom ranch home, with an additional office/guest room, offers an inviting blend of rustic charm and modern convenience, perfect for creating your dream mountain retreat. The property boasts expansive views, including breathtaking sights of Steamboat Springs Ski Resort from your doorstep. In addition to the main home, there’s a massive oversized 3-car garage complete with a fully plumbed separated office. For equestrian lovers, the property is ready to accommodate your horses or livestock with a large barn, loafing shed, and plenty of open space. A seasonal pond adds to the serene setting, making this property a true outdoor paradise. This is your chance to enjoy a peaceful lifestyle surrounded by nature, all while being minutes from premier skiing, hiking, and the vibrant offerings of Steamboat Springs. Schedule your showing today—properties like this don't stay on the market for long! Out-of-state buyers, be sure to explore our Zillow 3D Walkthrough and stunning drone video to fully experience this incredible property from the comfort of your home. Check them out at the links below: Zillow 3D Walkthrough: View Here https://www.zillow.com/view-imx/8efff6e1-a552-4e26-9628-d5194918aea9?setAttribution=mls&wl=true&initialViewType=pano Drone Video: Watch on Canva https://www.canva.com/design/DAGUi9lqNxg/1D8YWesde5RhgbwVux5wSA/watch Don't miss your chance to explore this property virtually!
- Type:
- Single Family
- Sq.Ft.:
- 4,613
- Status:
- Active
- Beds:
- 5
- Lot size:
- 0.3 Acres
- Year built:
- 2006
- Baths:
- 6.00
- MLS#:
- S1055143
- Subdivision:
- LONGVIEW
ADDITIONAL INFORMATION
THE VIEW.......the LONGVIEW.....with Stunning View of the Steamboat Ski Area! This very special 5 Bedroom + Office custom home is located just off of Hilltop Parkway between Downtown and the Mountain! The home is directly adjacent to the City of Steamboat Springs RITA VALENTINE PARK! You can literally walk out your back doors to enjoy hiking, cross country skiing, dog walking and simply enjoy the forever OPEN SPACE that makes the Views spectacular. Indoors, the main level of the home features a full kitchen with granite counters, pantry, 6-burner gas cooktop and double oven. The beautiful dining table and chairs are included and will seat up to 12 people. The Living room features a true Picture Window looking right over the Rita Valentine Park with an unobstructed view of the Steamboat Ski Area! The primary bedroom suite and the Office round out the main level. The floors are full-thickness custom pecan. The upper level features a jr. primary suite plus a bedroom with ensuite bath. The upper level includes a whole house fan; rare in Steamboat & a great way to cool the home! The lower level features two more bedrooms with jill/jack bath plus a family/exercise room with entertainment area, microwave/ frig/ sink and a 1/2 Bath. The home is fully-landscaped featuring terraced gardens, patio and ironwood decks. There are ample storage areas throughout with a huge storage area directly off of the Garage.......The Garage is immaculate with high ceilings, utility sink, storage closets and wall-mounted folding workbench plus commercial quality floor finish. Additional parking for 3 cars in driveway. 1138 Longview is a high-quality home with special spaces and a floorplan great for full-time living, visitors, and entertaining. The home is but minutes to fishing on the Yampa River, the Core Trail, Downtown Steamboat and our renown Steamboat Ski area. Enjoy our pictures and Video. The exterior of this lovely home was just Painted! .........EASY TO SEE!
- Type:
- Time Share
- Sq.Ft.:
- 4,322
- Status:
- Active
- Beds:
- 5
- Lot size:
- 0.06 Acres
- Year built:
- 2005
- Baths:
- 6.00
- MLS#:
- S1055056
- Subdivision:
- PORCHES/MORE'S
ADDITIONAL INFORMATION
Wanting to own a vacation home at a fraction of the price? Look no further. This exceptional 5-bedroom, 5.5-bathroom townhome at The Porches offers a rare opportunity for fractional ownership, giving you all the perks of Steamboatâ??s premier mountain living. Ideally located near the Steamboat Ski Resort, this property combines elegance with convenience, providing 6 weeks per year of exclusive ownership (3 weeks in the summer and 3 in the winter), plus â??space availableâ?? stays. Not only can you enjoy your weeks personally but you also have the flexibility to rent or trade with other luxury properties worldwide through The Registry Collection. Inside, the home offers a beautiful and welcoming atmosphere. It features rich hardwood floors, a kitchen with top-tier Sub-Zero and Wolf appliances, granite countertops and custom cabinetry. The open floor plan flows seamlessly from the gourmet kitchen to the living space and dining room, perfect for entertaining or relaxing after a day on the slopes. The unit is thoughtfully designed with a main floor suite, an upper-level primary suite, and the signature bunk room (queen bed plus two sets of bunk beds) with ensuite bath. The lower level includes two additional suites, a billiards table, foosball table and reclining couches all centered around a cozy gas fireplace, making it a fantastic spot for watching movies with large groups. Ownership at The Porches comes with access to a wealth of amenities at "The Barn," including a heated outdoor pool, hot tub, fitness center, firepit, large gas grill and a game room for kids. Plus, enjoy the full-service concierge, private shuttle service, ski valet and on-site management team for a worry-free stay. This townhome is oriented to bring in more natural light than others, offering a bright and welcoming space to unwind with views of the surrounding mountains. Experience luxury and ease in Steamboat Springs with this unique opportunity!
Andrea Conner, Colorado License # ER.100067447, Xome Inc., License #EC100044283, [email protected], 844-400-9663, 750 State Highway 121 Bypass, Suite 100, Lewisville, TX 75067

Listings courtesy of REcolorado as distributed by MLS GRID. Based on information submitted to the MLS GRID as of {{last updated}}. All data is obtained from various sources and may not have been verified by broker or MLS GRID. Supplied Open House Information is subject to change without notice. All information should be independently reviewed and verified for accuracy. Properties may or may not be listed by the office/agent presenting the information. Properties displayed may be listed or sold by various participants in the MLS. The content relating to real estate for sale in this Web site comes in part from the Internet Data eXchange (“IDX”) program of METROLIST, INC., DBA RECOLORADO® Real estate listings held by brokers other than this broker are marked with the IDX Logo. This information is being provided for the consumers’ personal, non-commercial use and may not be used for any other purpose. All information subject to change and should be independently verified. © 2025 METROLIST, INC., DBA RECOLORADO® – All Rights Reserved Click Here to view Full REcolorado Disclaimer
| Listing information is provided exclusively for consumers' personal, non-commercial use and may not be used for any purpose other than to identify prospective properties consumers may be interested in purchasing. Information source: Information and Real Estate Services, LLC. Provided for limited non-commercial use only under IRES Rules. © Copyright IRES |

Steamboat Springs Real Estate
The median home value in Steamboat Springs, CO is $1,040,500. This is higher than the county median home value of $885,800. The national median home value is $338,100. The average price of homes sold in Steamboat Springs, CO is $1,040,500. Approximately 39.6% of Steamboat Springs homes are owned, compared to 15.86% rented, while 44.54% are vacant. Steamboat Springs real estate listings include condos, townhomes, and single family homes for sale. Commercial properties are also available. If you see a property you’re interested in, contact a Steamboat Springs real estate agent to arrange a tour today!
Steamboat Springs, Colorado has a population of 13,193. Steamboat Springs is less family-centric than the surrounding county with 28.07% of the households containing married families with children. The county average for households married with children is 30.82%.
The median household income in Steamboat Springs, Colorado is $80,660. The median household income for the surrounding county is $83,725 compared to the national median of $69,021. The median age of people living in Steamboat Springs is 39.8 years.
Steamboat Springs Weather
The average high temperature in July is 81.5 degrees, with an average low temperature in January of 5 degrees. The average rainfall is approximately 21.6 inches per year, with 154.4 inches of snow per year.

