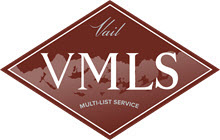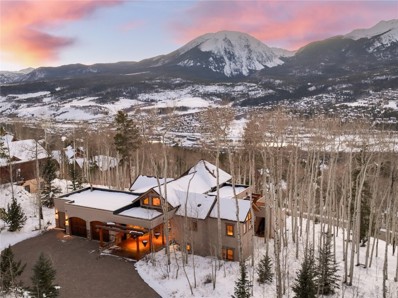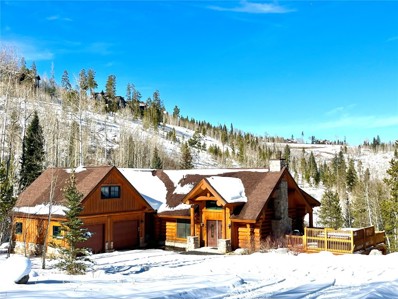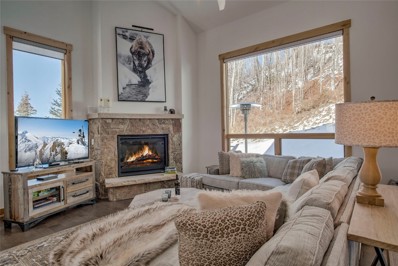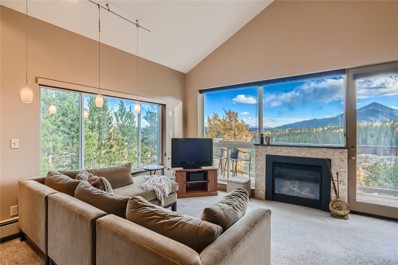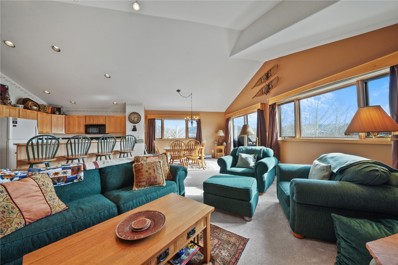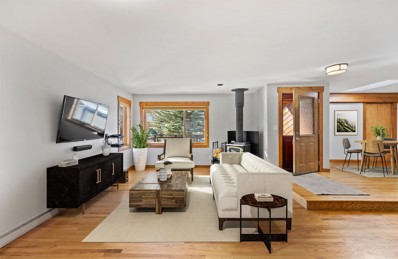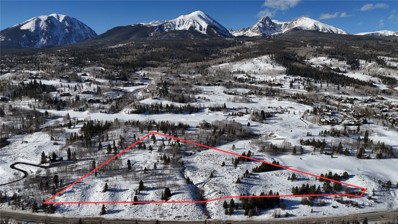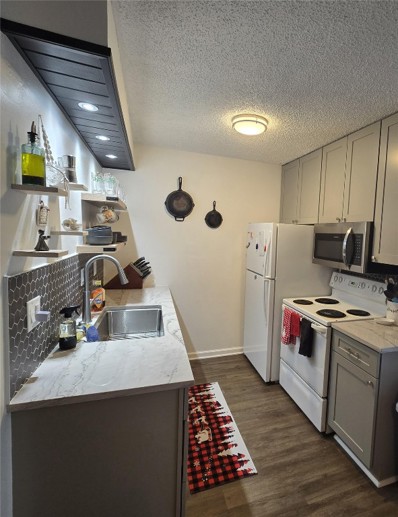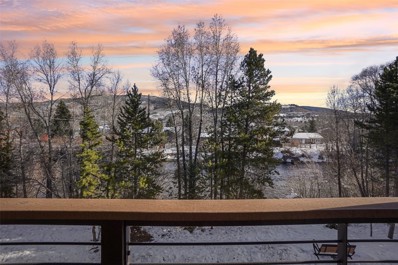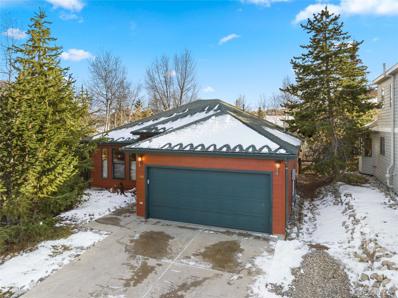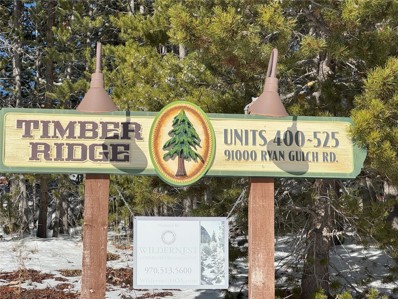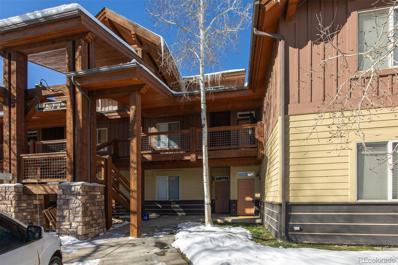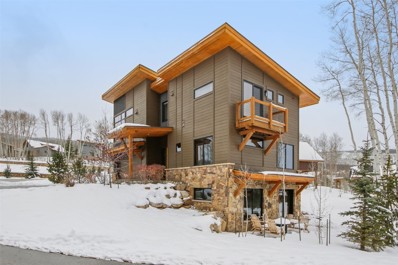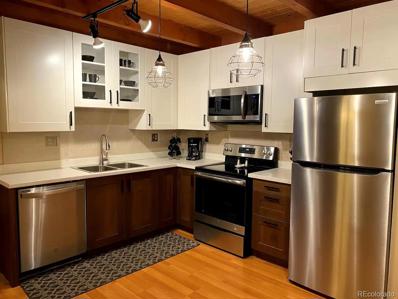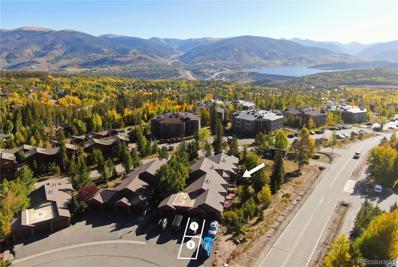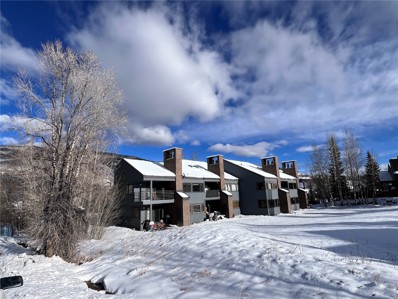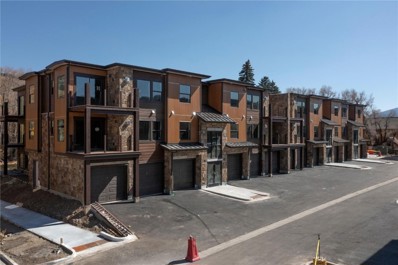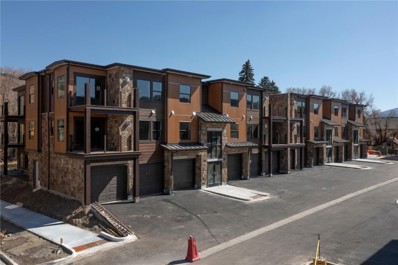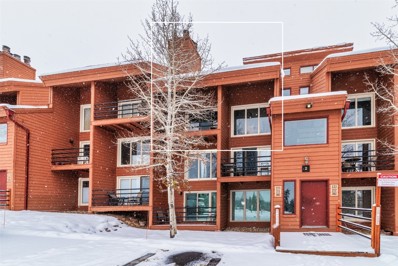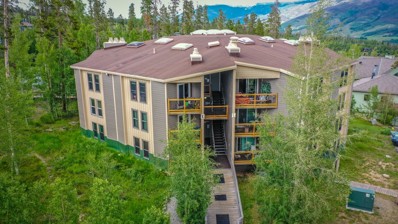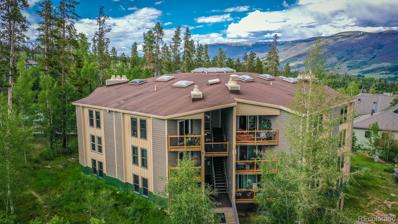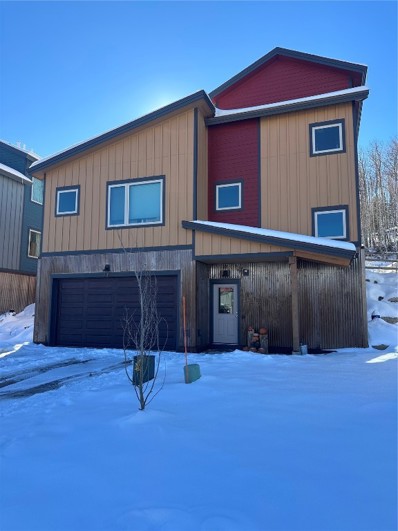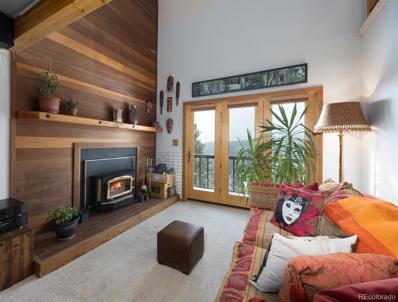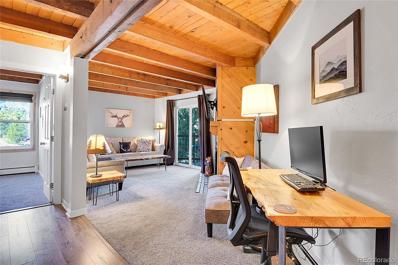Silverthorne CO Homes for Rent
The median home value in Silverthorne, CO is $1,150,000.
This is
higher than
the county median home value of $962,600.
The national median home value is $338,100.
The average price of homes sold in Silverthorne, CO is $1,150,000.
Approximately 52.36% of Silverthorne homes are owned,
compared to 17.04% rented, while
30.6% are vacant.
Silverthorne real estate listings include condos, townhomes, and single family homes for sale.
Commercial properties are also available.
If you see a property you’re interested in, contact a Silverthorne real estate agent to arrange a tour today!
$2,594,000
220 Lakeview Circle Silverthorne, CO 80498
- Type:
- Single Family
- Sq.Ft.:
- 4,486
- Status:
- NEW LISTING
- Beds:
- 4
- Lot size:
- 0.52 Acres
- Year built:
- 2004
- Baths:
- 4.00
- MLS#:
- S1055304
- Subdivision:
- Hamilton Creek Sub
ADDITIONAL INFORMATION
A fusion of artisan features, craftsmanship and design that invoke a feeling of comfort from your first step onto the wood lined front porch and entrance through the hand-crafted front door. The aspen-lined homesite offers both a serene and picturesque setting highlighted by the awe-inspiring views that Hamilton Creek is known for. The artful materials combined with clean simple cabinetry and millwork give rise to the beauty that surrounds the residence. Main-floor living is defined here, prioritizing convenience, and is complimented by an elevator to the lower level. A Versailles tile pattern invites you into the great room that is anchored by a knotty alder wood-lined pyramidal ceiling feature. Hand-crafted metal strapping on architectural beams and hickory hardwood floors makes for a harmonious convergence of finishes. The 2+ car garage with an additional utility bay is generous in size accommodating all your mountain gear. The lower level offers multiple living areas, work stations, a dedicated exercise room and an outdoor spa. Details include a walk-in wine cellar, wet bar, built-ins, an impact gym floor, stained concrete and bamboo flooring. Multiple outdoor living spaces beckon relaxation, offering various settings for unwinding and enjoying the surroundings. For those that appreciate craftsmanship and the beauty of nature combined, this is a highly functional and peaceful retreat to call home.
$2,315,000
380 Black Hawk Circle Silverthorne, CO 80498
- Type:
- Single Family
- Sq.Ft.:
- 2,926
- Status:
- NEW LISTING
- Beds:
- 5
- Lot size:
- 0.55 Acres
- Year built:
- 2008
- Baths:
- 5.00
- MLS#:
- S1055410
- Subdivision:
- Eagles Nest Sub
ADDITIONAL INFORMATION
This stunning log home offers the perfect combination of privacy, scenic views, and comfort, all nestled on the 9th hole of the Raven Golf Course. Featuring a spacious great room with soaring ceilings and beautiful log accents, a cozy gas fireplace adds warmth and charm to the living space. The lower level includes a second family room, a large bunk room, and two additional en suite bedrooms, perfect for guests or larger families. The primary bedroom is conveniently located on the main level, while thick trees and forested land separate the home from the golf course, ensuring peace and privacy. A gentle creek runs through the property, adding to the serene setting within the natural surroundings, especially in the spring and summer when the creek is flowing. Step outside to a generous main-level deck, ideal for outdoor dining, grilling, or relaxing in your private hot tub, all while enjoying the tranquil setting and views. For those interested in short-term rental opportunities, the property comes with immediate availability for a rental license. There is availability now, until those numbers are capped. The location is very convenient, just 2 minutes from all that the Blue River has to offer, 5 minutes from shopping and dining in downtown Silverthorne, and a short drive to six major ski resorts. Whether you're looking for a private getaway or a vacation rental investment, this home has it all! Additional features: Full log home with hand scribed logs from British Columbia. Double oven with air fryer. Brand new roof in 2023 with a Class 4 impact resistant shingle to protect from hail. A Leak Defense System allows the user to turn the water on or off from anywhere in the world. The home is outfitted with an Alarm.com alarm system.
$1,725,000
28 Damselfly Loop Silverthorne, CO 80498
- Type:
- Duplex
- Sq.Ft.:
- n/a
- Status:
- NEW LISTING
- Beds:
- 3
- Lot size:
- 0.04 Acres
- Year built:
- 2017
- Baths:
- 3.00
- MLS#:
- S1055361
- Subdivision:
- Angler Mtn Ranch Lakeside Townhomes
ADDITIONAL INFORMATION
With beautifully crafted finishes throughout, soaring high ceilings, and a private setting, this Angler Mountain Ranch home is a true retreat. Nestled in a prime location near the private lake and boathouse, this residence offers unparalleled access to serene water for fishing and boating. Whether youâre kayaking at sunrise, relaxing at the boathouse, or simply enjoying the peaceful surroundings, this property makes every day feel like a getaway. This beautifully appointed residence features hardwood floors, a spacious kitchen, and ample storage in the 2 car garage. Located near Summit County's premier hiking, ski resorts, and fine dining.
- Type:
- Condo
- Sq.Ft.:
- 861
- Status:
- NEW LISTING
- Beds:
- 2
- Year built:
- 1983
- Baths:
- 2.00
- MLS#:
- S1055407
- Subdivision:
- Watch Hill Condo
ADDITIONAL INFORMATION
A favorite location in Wildernest! This complex sits RIGHT on the Salt Lick Trail system--the National Forest is literally your backyard! This fabulous end-unit, top-floor condo with a wall of windows provides you with a panorama from Buffalo Mountain, over to Peak 1, and finally over to Lake Dillon. The meadows and wetlands below you host moose, elk, deer, fox, and countless smaller creatures and birds; walk/bike/ski or snowshoe right out your door to explore something new every day! The main level is a Great Room style floorplan with an open kitchen/dining and living area and access to the south-facing deck. A bedroom with a large walk-in closet as well as a full bathroom are also found on this level. The top floor is the primary bedroom with an ensuite full bathroom (previously a loft but has been enclosed). Everything you need to enjoy the mountains is right here...you'll never want to leave the unique peace and tranquility this wonderful mountain home offers. Watch Hill Condos are currently able to be rented as 'long-stay' properties; the projected rental amount for a 2 bedroom ranges from off-season $2500/month to peak winter season of $4500 per month. HOA now allows the installation of an in-unit washer and dryer. This tucked-away complex is comprised of only 2 buildings and many of the owners have owned here for decades. It's your turn to be a part of this special place in the mountains!
$1,100,000
171 Sauterne Lane Silverthorne, CO 80498
- Type:
- Duplex
- Sq.Ft.:
- n/a
- Status:
- NEW LISTING
- Beds:
- 3
- Lot size:
- 0.13 Acres
- Year built:
- 1996
- Baths:
- 3.00
- MLS#:
- S1055373
- Subdivision:
- Lau Duplex
ADDITIONAL INFORMATION
Fantastic 3 bed residence with NO HOA dues in a superb location, central to all of Summit County's resorts, shopping, and dining. Very spacious living room, abundant windows, and great views of Lake Dillon, Keystone, and all of the surrounding mountains. 2 car garage, massive decks and great access to trails, hiking, biking, and near the Summit Stage. Very unique opportunity, move in ready. Enjoy!
- Type:
- Townhouse
- Sq.Ft.:
- 1,524
- Status:
- NEW LISTING
- Beds:
- 3
- Lot size:
- 0.05 Acres
- Year built:
- 1981
- Baths:
- 3.00
- MLS#:
- S1055374
- Subdivision:
- WILLOWBROOK MEADOWS SUB
ADDITIONAL INFORMATION
Don't miss your chance at this incredible home in the cozy Willowbrook neighborhood. This inviting home features a bright and open layout, updated bathrooms, ensuite bedrooms, hardwood flooring, and a 1-car garage. Outside you'll find a west-facing deck completed with artificial decking that offers stunning mountain views, as well as a fenced-in backyard. The property is near the summit stage stop, making transportation around the county extremely easy. Willowbrook Meadows is within walking distance of the expanding Trent Park which offers tennis courts, a baseball field, a fishing pond, and a playground, with more to come! Here is your chance to own a well-maintained 3 bed 3 bath home in Summit County.
$1,300,000
26800 State HWY 9 Silverthorne, CO 80498
- Type:
- Land
- Sq.Ft.:
- n/a
- Status:
- NEW LISTING
- Beds:
- n/a
- Lot size:
- 8.21 Acres
- Baths:
- MLS#:
- S1055338
- Subdivision:
- METES AND BOUNDS - WLDSV
ADDITIONAL INFORMATION
Discover an extraordinary 8.2-acre parcel just 3 miles from Silverthorneâ??s downtown core, offering an exceptional opportunity for investors or those dreaming of building their own luxury mountain retreat. With breathtaking panoramic views and convenient access to world-class skiing, hiking, and dining, this property seamlessly combines privacy and accessibility. This unique lot boasts a private stream that runs through the center of the lot during the summer allowing the stream to be heard from wherever you decide to build your dream home. The seller has invested significant resources into due diligence, including collaboration with town officials and architects to design a potential extensive driveway connecting potential building envelopes to highway 6, ensuring easy year-round access. Additionally, two sites have been identified as ideal home sites, thoughtfully positioned to maximize the landâ??s natural beauty and sweeping mountain vistas while providing privacy. This land is primed for a grand luxury estate or a visionary development project. With much of the preliminary work already completed, you can focus on bringing your vision to life. Donâ??t miss this rare opportunity to create something extraordinary just minutes to downtown Silverthorne.
- Type:
- Condo
- Sq.Ft.:
- 882
- Status:
- NEW LISTING
- Beds:
- 2
- Year built:
- 1976
- Baths:
- 2.00
- MLS#:
- S1055310
- Subdivision:
- VILLAMONT CONDO
ADDITIONAL INFORMATION
This fantastic end unit in Villamont is the largest, townhome style, 2 bedroom floorplan in Villamont. The home features a remodeled kitchen with real quartzite countertops, new and spacious bedrooms, and a cozy living area featuring a wood burning fireplace and an open flow to the kitchen and dining area. The deck has bright southern exposure and provides additional ground floor access with great positive outdoor living space. The water heater was replaced in January 2024. Located in the center of Wildernest, this home offers easy access to National Forest skiing and hiking trails and all the Summit County has to offer.
- Type:
- Condo
- Sq.Ft.:
- 1,083
- Status:
- NEW LISTING
- Beds:
- 2
- Lot size:
- 2.13 Acres
- Year built:
- 2018
- Baths:
- 2.00
- MLS#:
- S1055321
- Subdivision:
- Blue River Flats
ADDITIONAL INFORMATION
Experience your perfect mountain retreat with this pristine MOVE IN READY 2-bedroom, 2-bathroom RIVERFRONT condo. Located in the heart of Silverthorne, this property offers unparalleled access to all of Coloradoâs outdoor adventures. The prime riverfront location boasts breathtaking views and soothing sounds of the Blue River from the large deck, perfect for relaxing or entertaining. This is a turnkey investment opportunity sold furnished and rental-ready, an ideal choice for immediate income generation or a hassle-free getaway. A modern contemporary design flows throughout the condo highlighting high-end finishes and the open floor plan. Ample storage with an oversized 1-car detached garage and multiple storage closets. Direct access to the Summit County bike path, linking you to an extensive network of trails. Within a 45-minute drive to six world-class ski resorts, including Keystone, Breckenridge, Copper Mountain and Vail. Whether you're seeking a vacation home or an investment property in one of Coloradoâs premier mountain towns, this condo delivers on every front. Donât miss your chance to own this exceptional property in an unbeatable location.
$1,200,000
358 N Chipmunk Circle Silverthorne, CO 80498
- Type:
- Single Family
- Sq.Ft.:
- 1,327
- Status:
- Active
- Beds:
- 3
- Lot size:
- 0.12 Acres
- Year built:
- 2002
- Baths:
- 2.00
- MLS#:
- 5165488
- Subdivision:
- Willowbrook Meadows
ADDITIONAL INFORMATION
Built in 2002 and meticulously maintained, this charming custom ranch-style home offers 3 bedrooms, 2 bathrooms, and an attached 2-car garage. Lowest HOA fees in the area! The open-concept living area, highlighted by a cozy gas fireplace, flows seamlessly into the dining space and offers easy access to the spacious, fenced backyard—perfect for relaxation or entertaining. Enjoy breathtaking mountain views from the large covered deck, an ideal spot for year-round gatherings. The backyard also features a convenient utility shed, providing extra storage for outdoor gear and tools. The primary suite serves as a luxurious retreat with a jetted soaking tub, a separate dual-head shower, double vanities, and two generous closets for optimal storage and organization. This property comes furnished, making it move-in ready; be sure to ask the agent for the inclusions and exclusions sheet. Outdoor enthusiasts will appreciate this home's ideal location, offering easy access to hiking and biking trails, parks, fly-fishing streams, and a well-equipped recreation center. With five world-class ski resorts just a short drive away, this home is the perfect base for year-round adventure and natural beauty.
- Type:
- Condo
- Sq.Ft.:
- 610
- Status:
- Active
- Beds:
- 1
- Year built:
- 1983
- Baths:
- 1.00
- MLS#:
- S1055283
- Subdivision:
- Timber Ridge Condo
ADDITIONAL INFORMATION
Experience the ultimate mountain retreat in this delightful 1BR-1BA condo situated at the base of Buffalo Mountain, right next to the national forest. The layout is bright and open, with 9ft ceilings, perfect for both relaxation and entertainment. Two exterior screen doors allow fresh mountain breezes to flow through and lead out to your spacious deck, where you can soak in the peaceful ambiance of your surroundings. Inside, a cozy gas fireplace awaits to warm you after a day of exploring Summit County. From your backyard, you have direct access to hiking, snowshoeing, and cross-country skiing, with mountain biking trails just a stone's throw away. * Tenant occupied until 5/31/2025. This 1st floor condo is directly across from the Timber Ridge Club House and Tennis Courts! Residents enjoy exceptional amenities, including one of the best clubhouses in Summit County with two hot tubs, a pool, a sauna, a racquetball court, a game room, and a meeting area. There's also an outdoor picnic area with BBQ grills and a resurfaced court for tennis and pickleball. With ample guest parking and HOA DUES that have JUST BEEN REDUCED, this condo offers an even more affordable, carefree mountain lifestyle. The condo's location is unbeatable, offering easy access to five world-class ski resorts, making it a skier and rider's haven. Plus, the free bus route conveniently drops you off near Bluebird Market and Silverthorne's art district, with plenty of dining and shopping options.
- Type:
- Condo
- Sq.Ft.:
- 1,159
- Status:
- Active
- Beds:
- 2
- Year built:
- 2002
- Baths:
- 2.00
- MLS#:
- 9364948
- Subdivision:
- Silverthorne
ADDITIONAL INFORMATION
Get out your fly rod and welcome to your oasis by the river at Retreat on the Blue! This spacious, very well-maintained, and clean-as-a-whistle end-unit condo offers the perfect blend of convenience and tranquility. Located just steps from the Blue River, you'll enjoy river access along with miles of scenic walking and biking paths. Take in mountain views of Buffalo Mountain, Red Peak, and the Gore Range from your private deck and living room. This inviting condo combines comfort and charm with ample space and a layout that’s ready for you to make it your own. Ground floor means no stairs! Conveniently situated near Colorado's top ski resorts, shopping, dining, and entertainment, this home places you right in the heart of Silverthorne’s vibrant offerings. After a day of adventure, unwind in the on-site hot tub, and store your mountain gear and car in the detached 1-car garage. With its prime short-term rental zoning (STR permits available at the time of listing), this property is ideal for both investment and personal enjoyment. Don’t miss this chance to own a true piece of Colorado paradise!
$2,085,000
21 Moss Way Silverthorne, CO 80498
- Type:
- Single Family
- Sq.Ft.:
- 2,189
- Status:
- Active
- Beds:
- 4
- Lot size:
- 0.04 Acres
- Year built:
- 2017
- Baths:
- 4.00
- MLS#:
- S1055313
- Subdivision:
- SUMMIT SKY RANCH
ADDITIONAL INFORMATION
Prime location at The Cabins in Summit Sky Ranch! This beautiful south facing property offers a spacious 4 bedroom 4 bath home and is just a short walk to the Aspen House. You will find natural light throughout this meticulously maintained home with a vaulted living space, hardwood floors and a stone gas fireplace. This layout provides a main living primarily bedroom and nice separation from the additional bedrooms. The lower secondary living space has a walkout patio and provides another large gathering point for family and friends that can be used for and extra sleeping and/or additional media room. The property also has a two car garage and an exterior deck off of the main living level. Summit Sky Ranch offers some the best amenities in all of Summit County including the Aspen House with hot tubs, fitness center, yoga classes, and a year around outdoor pool. Owners can enjoy social gatherings such as hiking and group dinners along with other opportunities. There is also private Lake for fishing, paddle boarding, and kayaking and miles of trails directly out your door. This home has never been rented but short term rentals are allowed!
- Type:
- Condo
- Sq.Ft.:
- 758
- Status:
- Active
- Beds:
- 2
- Year built:
- 1979
- Baths:
- 2.00
- MLS#:
- 3896312
- Subdivision:
- Wildernest
ADDITIONAL INFORMATION
FINANCING AVAILABLE for this TREEHOUSE home! Experience the charm of mountain living in this spacious 2-bedroom condo with an open floor plan and a large private deck perfect for soaking in breathtaking mountain views. Imagine sipping your morning coffee with the view from the living room’s oversized sliding glass door, or stepping outside onto the deck to feel immersed in nature. The updated, kitchen is ready for your culinary adventures. The primary bedroom includes its own ensuite bathroom with a shower, making daily living easy and convenient. For the adventurers, this home offers quick access to hiking trails, snowshoeing, and world-class ski areas. The two clubhouses—including one for owners only—are packed with premium amenities: a swimming pool, hot tubs, sauna, fitness room, game room, tennis courts, and racquetball courts. With all-inclusive HOA dues, everything is taken care of, so you can focus on enjoying the mountain lifestyle. Plus, you’ll have access to an endless network of trails right at your doorstep, including Lily Pad Lakes, Buffalo Mountain, and Salt Lick. Additional perks include a ski locker on the lowest level and plenty of parking. The county-wide bus stop is just 100 yards away, making transportation throughout Summit County a breeze. After a day of playing hard, come home to this cozy, updated condo—your perfect mountain hideaway. Don’t miss out—schedule a showing today!
- Type:
- Townhouse
- Sq.Ft.:
- 1,166
- Status:
- Active
- Beds:
- 2
- Year built:
- 1995
- Baths:
- 2.00
- MLS#:
- 4561577
- Subdivision:
- Spyglass At Wildernest Townhomes
ADDITIONAL INFORMATION
Embrace the best of Wildernest mountain living in this first-row Spyglass townhome, offering sweeping mountain views, abundant natural light, and a private deck for enjoying the scenery. This inviting two-bedroom home features custom built-in cabinets in the primary bedroom, a cozy gas fireplace, and radiant in-floor heating for year-round comfort. Uniquely, this unit includes a detached garage with two additional parking spaces, making it ideal for outdoor gear and added convenience. With breathtaking views, extensive hiking and biking trails nearby, and easy access to the Summit Stage bus route and local amenities, this townhome is perfect as both a serene retreat and an active mountain lifestyle base.
- Type:
- Condo
- Sq.Ft.:
- 812
- Status:
- Active
- Beds:
- 1
- Year built:
- 1984
- Baths:
- 1.00
- MLS#:
- S1055294
- Subdivision:
- VALLEY GREENS CONDO
ADDITIONAL INFORMATION
Open and bright, this is a beautiful 1-bedroom / 1-bath top floor end unit at Valley Greens Condos, right at the entrance to Eagle's Nest/Aspens at Eagles Nest in Silverthorne, CO. Updated bathroom and kitchen with quartz counters, good storage spaces, and lots of big windows to allow light and the views in. Washer and Dryer in the unit. Unit has one assigned parking space (last space on the right looking at the building - no signage) plus one additional parking space. This is a small, well cared for complex overlooking the Raven Golf Course, views of Red Mtn, Buffalo Mtn and Peak One to the west; and to the east views of Ptarmigan Mtn and the Williams Fork Range to the north. On the Summit Stage Bus Route and easy access to all of Summit County and beyond. Large storage area/loft is located above the bedroom/bathroom, storage closet just outside the front door and also another storage closet on the lower level.
- Type:
- Condo
- Sq.Ft.:
- 800
- Status:
- Active
- Beds:
- 1
- Year built:
- 2024
- Baths:
- 1.00
- MLS#:
- S1055272
- Subdivision:
- Blue River Flats
ADDITIONAL INFORMATION
Introducing the second phase of Blue River Flats in Silverthorne, Colorado. This collection of thoughtfully designed residences sits right upon the banks of the river for an exceptional balance of mountain serenity, idyllic location and community connection. This 1-bed/1-bath unit is located in Building C, which borders the river and bike path. Blue River Flats is in the heart of Silverthorne's vibrant community with restaurants, festivals, and activities for all ages. Unit photos are from a completed unit in Building D and are representative of finishes.
- Type:
- Condo
- Sq.Ft.:
- 1,084
- Status:
- Active
- Beds:
- 2
- Year built:
- 2024
- Baths:
- 2.00
- MLS#:
- S1055271
- Subdivision:
- Blue River Flats
ADDITIONAL INFORMATION
Introducing the second phase of Blue River Flats in Silverthorne, Colorado. Riverfront unit with Ptarmigan Mountain Views and an oversized deck to soak it all in. This collection of thoughtfully designed residences sits right upon the banks of the river for an exceptional balance of mountain serenity, idyllic location and community connection. This 2 bed/2-bath unit offers a deck, gas fireplace, and spacious living area. Located in Building C, which borders the river and bike path. Blue River Flats is in the heart of Silverthorne's vibrant community with restaurants, festivals, and activities for all ages. Unit photos are from a completed unit in Building D and are representative of finishes.
- Type:
- Single Family
- Sq.Ft.:
- 3,604
- Status:
- Active
- Beds:
- 4
- Lot size:
- 0.52 Acres
- Year built:
- 2024
- Baths:
- 3.00
- MLS#:
- 1010648
- Subdivision:
- See Remarks
ADDITIONAL INFORMATION
From its commanding position high up a lush green mountain side, overlooking Lake Dillon and the town of Silverthorne, is the masterpiece of 512 Lake View Drive. Once complete, this 4-bedroom, 3-bathroom artistic creation will be the newest addition to Summit County's exclusive luxury home market. The 4th bedroom is currently a flex space off of the family room but a wall and closet can be built to create a 4th bedroom. Massive glass walls of east-facing windows capture the morning sun as it crests over the mountains and provide endless views to Keystone, the Continental Divide, and beyond. Mountain modern accents course throughout this Energy Star rated home, from its bright tile and rockwork to the bold exposed steel accents. Float between the 3 luxurious levels of 512 Lake View either in its windowed elevator, or via the sculpturally crafted staircase. Set for completion in the Fall of 2024, come enjoy all the benefits only to be found in high-end new construction. Located at the end of a quiet cul-de-sac, and just minutes to I-70, 512 Lake View Drive brings modern luxury living to a new level in the mountains of Colorado. Information is provided to best of listing broker's knowledge. It is the sole responsibility of the buyer to ensure the suitability of the property for buyer's needs.
- Type:
- Condo
- Sq.Ft.:
- 1,183
- Status:
- Active
- Beds:
- 3
- Lot size:
- 0.93 Acres
- Year built:
- 1980
- Baths:
- 3.00
- MLS#:
- S1055280
- Subdivision:
- TIMBER RIDGE CONDO
ADDITIONAL INFORMATION
This inviting condo offers the perfect mountain retreat with easy access to the best of Summit County. A serene setting with beautiful alpine views, this unit is an ideal base for both relaxation and adventure. This charming top-floor 3-bedroom, 3-bathroom condo features an open-concept layout with a spacious living area and a cozy fireplace, perfect for unwinding after a day on the slopes or trails. Vaulted ceilings and large windows fill the space with natural light, showcasing the stunning scenery outside. Step onto the private balcony to enjoy your morning coffee or an evening under the stars. Located minutes from world-class skiing, hiking, and biking trails, this condo is a dream for outdoor enthusiasts. Residents also have access to a clubhouse with amenities that include an indoor pool, hot tub, sauna, and game roomâ??perfect for unwinding after a day exploring the Rockies. With easy access to I-70, itâ??s a quick drive to nearby ski resorts, shopping, dining, and entertainment options. Whether youâ??re looking for a weekend getaway, a seasonal rental, or a year-round residence, this Silverthorne condo offers an unbeatable combination of comfort, convenience, and Colorado mountain charm! Priced nearly $100k less than the other 3-bedroom condo at Timber Ridge. Come check it out!
- Type:
- Condo
- Sq.Ft.:
- 758
- Status:
- Active
- Beds:
- 2
- Lot size:
- 16.13 Acres
- Year built:
- 1978
- Baths:
- 2.00
- MLS#:
- S1055277
- Subdivision:
- TREEHOUSE CONDO
ADDITIONAL INFORMATION
Experience the ultimate in convenience and recreation at our two-bedroom, 1.5-bath condo, perfectly suited for individuals on-the-go! Enjoy short-term rental potential and for the investor in you a long-term tenant is in place with the condo having effortless accessibility with NO STAIRS! The unbeatable location puts hiking, biking, and skiing within minutes, offering endless possibilities. The complex amenities include a swimming pool and hot tubs. This diamond in the rough awaits your renovation, whether you embrace its retro charm or prefer a modern makeover. Motivated Sellers invite you to seize this incredible opportunity! I forgot to mention it's also on the bus route!
- Type:
- Condo
- Sq.Ft.:
- 758
- Status:
- Active
- Beds:
- n/a
- Year built:
- 1978
- Baths:
- MLS#:
- 3927523
- Subdivision:
- Wilderness
ADDITIONAL INFORMATION
Experience the ultimate in convenience and recreation at our two-bedroom, 1.5-bath condo, perfectly suited for individuals on-the-go! Enjoy short-term rental potential and for the investor in you a long-term tenant is in place with the condo having effortless accessibility with NO STAIRS! The unbeatable location puts hiking, biking, and skiing within minutes, offering endless possibilities. The complex amenities include a swimming pool and hot tubs. This diamond in the rough awaits your renovation, whether you embrace its retro charm or prefer a modern makeover. Motivated Sellers invite you to seize this incredible opportunity! I forgot to mention it's also on the bus route!
- Type:
- Single Family
- Sq.Ft.:
- 1,748
- Status:
- Active
- Beds:
- 4
- Lot size:
- 0.11 Acres
- Year built:
- 2021
- Baths:
- 3.00
- MLS#:
- S1055259
- Subdivision:
- SMITH RANCH SUB
ADDITIONAL INFORMATION
Smith Ranch 4 Bedroom Home backing to Ruby Ranch, grassy and aspen treed landscaping. Fenced in backyard and lots of owner upgrades. DEED RESTRICTED. No tours until lottery is completed. Maximum AMI Limit is 140% = $197,820 Must work 30 hours per week in and in service to Summit County on an annual basis Lottery Pre-screen available Monday 11/11 @12:00am to 11/18 @ 11:59pm on SCHAâ??s website For more information on the lottery process, priorities, and the pre-screen form please visit https://www.summithousing.us/units/lottery-listings/ Call SCHA for any questions pertaining to approval process 970-668-4172
- Type:
- Condo
- Sq.Ft.:
- 1,466
- Status:
- Active
- Beds:
- 3
- Year built:
- 1980
- Baths:
- 3.00
- MLS#:
- 7620838
- Subdivision:
- Wildernest
ADDITIONAL INFORMATION
Welcome to your ultimate mountain escape! This is the perfect launchpad for outdoor-loving families who crave adventure. Overlooking breathtaking views of Peak One, Buffalo Mountain, & Keystone, it's your front-row seat to the best of Colorado’s natural beauty. Step inside to an open floor plan with vaulted ceilings & a cozy, wood-burning fireplace- perfect for gathering after a day on the slopes or trails. Updated primary bathroom with steam shower. Convenient washer/dryer. The lofted area includes an extra living area, nook for an office or additional sleeping space—ideal for kids’ sleepovers or setting up gear for your next adventure. Just steps outside are hundreds of miles of scenic hiking & biking trails waiting for exploration, while top-tier ski areas are minutes away. The clubhouse, complete with a pool, hot tub, and sauna, offers a place to relax, share stories, and unwind after a day of fun. With low HOA dues covering heat, this is a hassle-free base for mountain adventures all year long. Located close to Silverthorne’s vibrant new downtown, you'll also have quick access to dining, shopping, and entertainment when it's time to refuel. This is more than a condo—it’s your family’s ticket to endless mountain memories and outdoor fun!
- Type:
- Condo
- Sq.Ft.:
- 569
- Status:
- Active
- Beds:
- 1
- Year built:
- 1979
- Baths:
- 1.00
- MLS#:
- 7502257
- Subdivision:
- Wildernest
ADDITIONAL INFORMATION
The ski season is here, and we have the perfect mountain condo for you! Stunning new condo listing in ski country! Imagine waking up to breathtaking views, hitting the slopes and cozying up by the fire after an epic day on the mountain! Whether you're a seasoned pro or a snow-loving newbie, this is your chance to own a slice of winter paradise. Don't miss out on the ultimate ski getaway, FULLY FURNISHED! Fully Upgraded! Offers a Clubhouse, Game Room, Pool/Hot Tub, Meeting Room, Laundry Facilities and much more, Hiking Trails, Beautiful views Drive to the slopes or the Lake, Near Shopping and Dining! This is a must see, whether you make it your primary home or your mountain get away you will love it!

Andrea Conner, Colorado License # ER.100067447, Xome Inc., License #EC100044283, [email protected], 844-400-9663, 750 State Highway 121 Bypass, Suite 100, Lewisville, TX 75067

Listings courtesy of REcolorado as distributed by MLS GRID. Based on information submitted to the MLS GRID as of {{last updated}}. All data is obtained from various sources and may not have been verified by broker or MLS GRID. Supplied Open House Information is subject to change without notice. All information should be independently reviewed and verified for accuracy. Properties may or may not be listed by the office/agent presenting the information. Properties displayed may be listed or sold by various participants in the MLS. The content relating to real estate for sale in this Web site comes in part from the Internet Data eXchange (“IDX”) program of METROLIST, INC., DBA RECOLORADO® Real estate listings held by brokers other than this broker are marked with the IDX Logo. This information is being provided for the consumers’ personal, non-commercial use and may not be used for any other purpose. All information subject to change and should be independently verified. © 2024 METROLIST, INC., DBA RECOLORADO® – All Rights Reserved Click Here to view Full REcolorado Disclaimer
