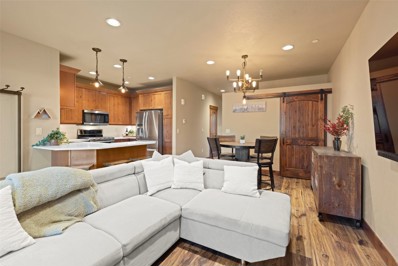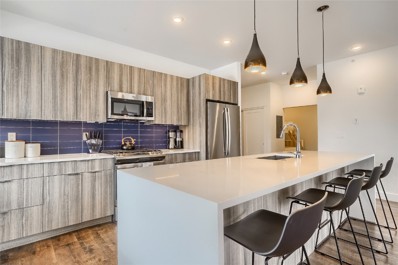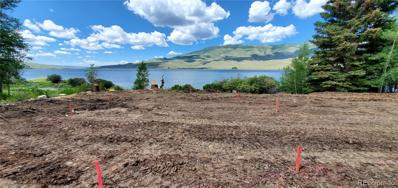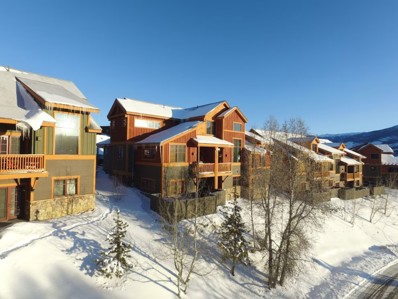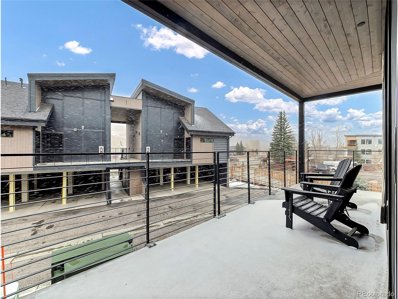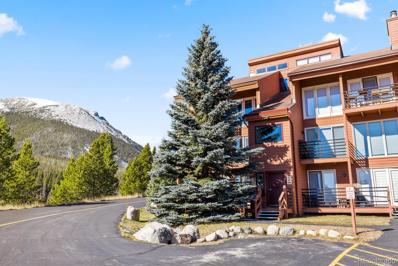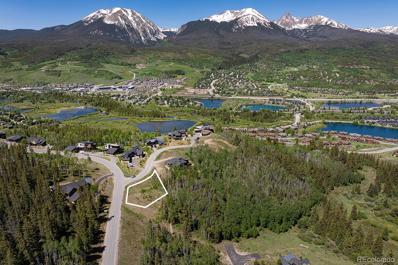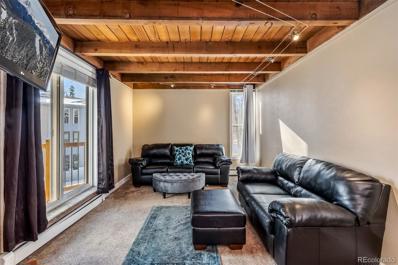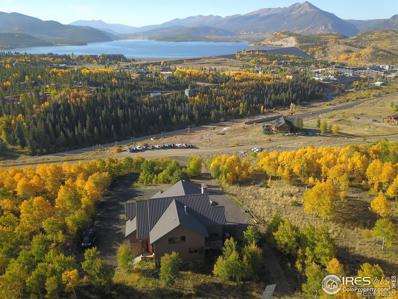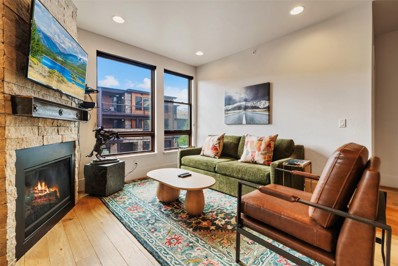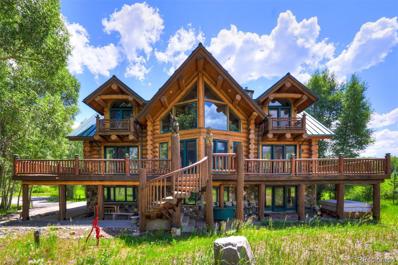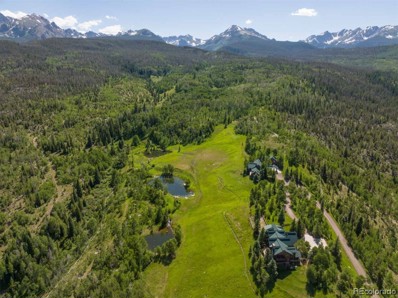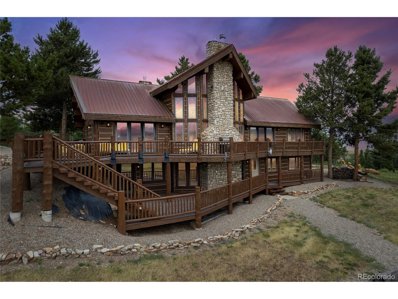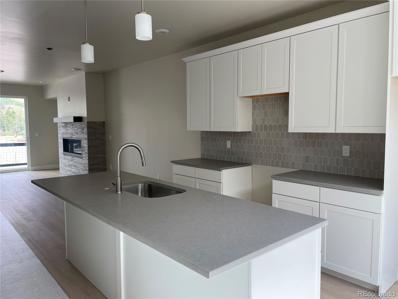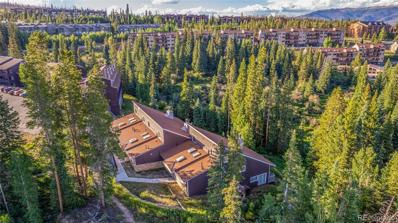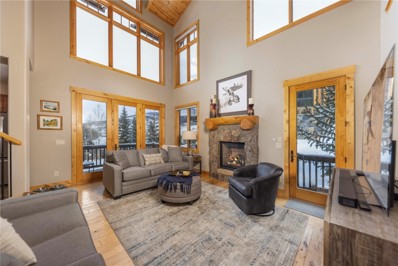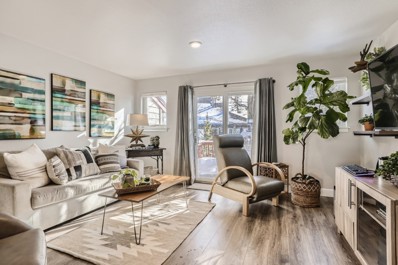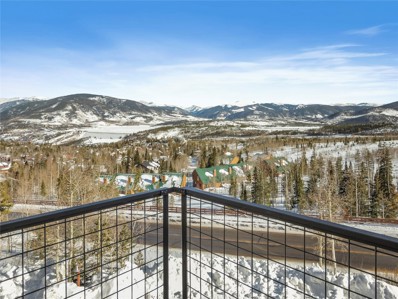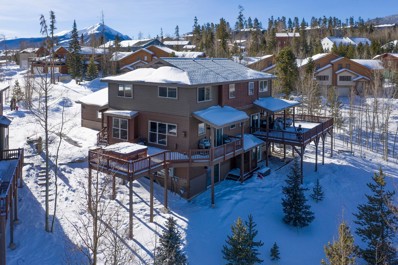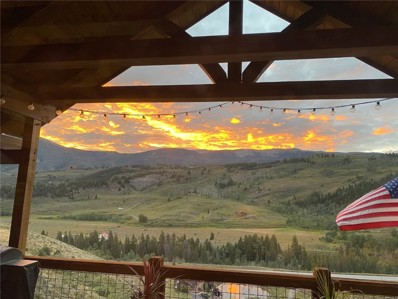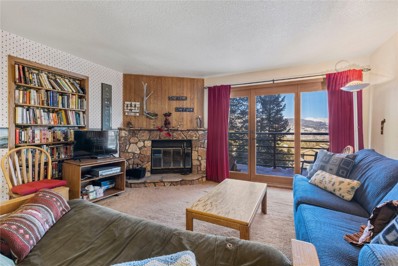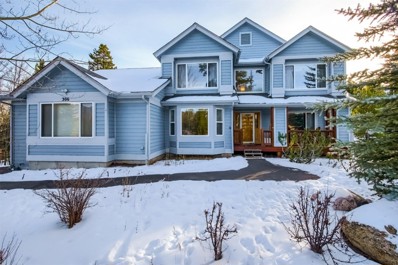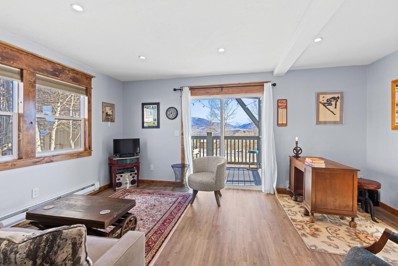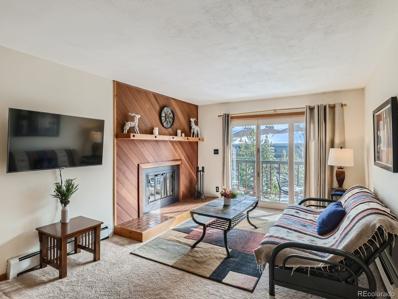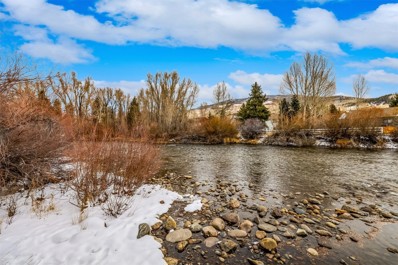Silverthorne CO Homes for Rent
- Type:
- Condo
- Sq.Ft.:
- 1,039
- Status:
- Active
- Beds:
- 2
- Lot size:
- 1.3 Acres
- Year built:
- 2015
- Baths:
- 2.00
- MLS#:
- S1046586
- Subdivision:
- RIVERS EDGE CONDO
ADDITIONAL INFORMATION
INVESTORS!! Second Homeowners!! Check out this beautiful turn-key condo overlooking the Blue River. BEST LOCATION in Silverthorne with the rec center, town hall, Theater Silco, and plenty of great restaurants within 2 blocks. This gorgeous Rivers Edge home has alder trim & cabinets; quartz countertops, subway tile backsplash, Whirlpool appliances including a gas cooktop in K; luxury vinyl plank flooring throughout the living areas; tile flooring and travertine marble tub/shower surrounds; walk-in closets BR's; upgraded light fixtures; in-unit washer/dryer; hot tub ready covered deck for apres ski evenings while overlooking the Blue River; panoramic views include Peak 1, Buffalo and Red Mountains. Secure, private 2-car tandem garage with "lift" for your gear completes this wonderful home. Common area includes a lounge with pool table.
- Type:
- Condo
- Sq.Ft.:
- 1,153
- Status:
- Active
- Beds:
- 2
- Year built:
- 2024
- Baths:
- 2.00
- MLS#:
- S1046435
- Subdivision:
- APRES SHORES
ADDITIONAL INFORMATION
Welcome to the next release of Après Shores featuring a top-floor, South corner penthouse unit. This property features private decks on both bedrooms plus a large wrap-around deck off the living room with massive West facing Gore Range Views to provide you with the iconic Colorado sunsets. This property will come with the sleek Jackson package featuring the Anniversary Oak cabinetry and the white ash flooring. Buyers still have the option to customize this property to fit their needs with luxury upgrades available to them. This 2 bedroom 2 bathroom floor plan features a den/office space and a 1 car garage, giving you enough space and storage to fit everything needed to enjoy Colorado's finest activities. Take one of the last opportunities to buy into this coveted riverfront community. Enjoy gold medal fishing, world class skiing, biking, hiking trails, and more. Sit back and relax during Après hour at the onsite clubhouse or take a stroll along the riverfront path that will soon connect to restaurants, shopping, and entertainment. Estimated delivery of Building A is fourth quarter of 2024.
- Type:
- Land
- Sq.Ft.:
- n/a
- Status:
- Active
- Beds:
- n/a
- Lot size:
- 0.47 Acres
- Baths:
- MLS#:
- 7621267
- Subdivision:
- Willow Hill Sub
ADDITIONAL INFORMATION
LAKEFRONT! Truly rare opportunity to own lakefront property in Summit County! Nestled on the sunny shores of Green Mountain Reservoir. This gently sloping lot is ready for your dream home. Time to rally your Architect, Builder and get this project started. Wetlands delineation, septic design and soils tests are complete. Only 30 minutes from Silverthorne and I-70...and no mountain passes! Google aerial view shows a home on the lot. There IS CURRENTLY NO HOME on this lot.
- Type:
- Townhouse
- Sq.Ft.:
- 2,063
- Status:
- Active
- Beds:
- 4
- Lot size:
- 0.03 Acres
- Year built:
- 2008
- Baths:
- 5.00
- MLS#:
- S1046477
- Subdivision:
- ROLLING RIDGE TWNHMS
ADDITIONAL INFORMATION
This three-story townhome is well-appointed with the very finest in mountain furnishings. This property is located in Rolling Ridge Townhomes on the north side of Lake Dillon. I-70 is 1 mile away for easy access. World-class ski resorts are minutes away including Loveland, Arapaho Basin, Copper Mountain, Breckenridge, and Keystone. There is a private hot tub deck with a hot tub that is included. This home has a brand new $30,000 boiler installed in 2022. Owner is owner/broker licensed in Louisiana and Colorado.
- Type:
- Other
- Sq.Ft.:
- 1,018
- Status:
- Active
- Beds:
- 1
- Year built:
- 2019
- Baths:
- 3.00
- MLS#:
- 5106409
- Subdivision:
- River West
ADDITIONAL INFORMATION
Who doesn't love an end unit with extra windows, clean modern lines within walking distance to the river and the new evolving heart of Silverthorne! Come see why this one stands out in the crowd being an end unit with a heated garage and a deck that wraps around unlike most units in the complex. Sweet kitchen space with a waterfall edge on the island, tiled backsplash, stainless appliances and a gas range. Easy to entertain and converse while chef-ing it up after a great day of adventure in the mountains with friends and family. The secondary bedroom is set up to sleep an army! Bring the whole crew and enjoy this near riverside in town base camp! Rentals allowed in Silverthorne.
- Type:
- Other
- Sq.Ft.:
- 888
- Status:
- Active
- Beds:
- 2
- Lot size:
- 3.27 Acres
- Year built:
- 1983
- Baths:
- 2.00
- MLS#:
- 8992733
- Subdivision:
- Timber Ridge Condo
ADDITIONAL INFORMATION
Welcome to your slice of mountain paradise at Timber Ridge! Updates include exterior painting of the building and deck plus new flooring through out the condo. Immerse yourself in the luxury of co-ownership with this incredible 1/10th fractional ownership in a well maintained 2 bed, 2 bath end unit condo that promises more than just a home—it offers a lifestyle. Imagine moving into a home where your backyard is a vast expanse of nature. With immediate access to national forest hiking trails, every day is an opportunity for adventure and exploration. Your 5 weeks per year ensure you have the time to savor the beauty of the surroundings and create lasting memories. Another perk of ownership is the clubhouse which offers premium amenities including a pool, tennis court and relaxing hot tubs to unwind after a day on the slopes. Contact me today to explore this move-in-ready shared ownership opportunity and elevate your lifestyle at Timber Ridge. Call Today!
- Type:
- Land
- Sq.Ft.:
- n/a
- Status:
- Active
- Beds:
- n/a
- Lot size:
- 0.58 Acres
- Baths:
- MLS#:
- 8482956
- Subdivision:
- Angler Mountain Ranch Subdivision
ADDITIONAL INFORMATION
Perched in the trees atop Silverthorne’s popular Angler Mountain Ranch neighborhood, this vacant lot is the perfect place to build the custom mountain home you have always wanted. At just over half an acre, enjoy this private location which is on the most prestigious cul-de-sac in the entire neighborhood, far from the hustle-and-bustle of town. A large building envelope allows for an expansive home design (minimum of 3,000 sq ft) up against the dense grove of aspens and pine trees. Enjoy direct access to hiking trails, as well as fishing and water access on the community’s private fishing pond. With only a few remaining unbuilt lots in Angler Mountain Ranch, stake your claim here before it’s too late. Information is provided to best of listing broker's knowledge. It is the sole responsibility of the buyer to ensure the suitability of the property for buyer's needs.
- Type:
- Condo
- Sq.Ft.:
- 569
- Status:
- Active
- Beds:
- 1
- Year built:
- 1974
- Baths:
- 1.00
- MLS#:
- 3098443
- Subdivision:
- Treehouse Condo
ADDITIONAL INFORMATION
Beautifully remodeled 1 bedroom/1 bath condo with large storage closet just outside the unit. The kitchen features gorgeous cabinets with granite countertops & stainless steel appliances. The bathroom is also fully remodeled with a walk-in shower. Enjoy the newly updated deck with views to the Continental Divide. Store all of your gear, extra clothes, etc in the large storage closet. Just steps to the large clubhouse complete with laundry, exercise room, pool, hot tub, and video games. Seller has received notice that HOA dues will be reduced by 10% beginning in January.
$2,785,000
817 Ptarmigan Trail Silverthorne, CO 80498
- Type:
- Single Family
- Sq.Ft.:
- 3,931
- Status:
- Active
- Beds:
- 4
- Lot size:
- 2.06 Acres
- Year built:
- 2002
- Baths:
- 4.00
- MLS#:
- IR1014412
- Subdivision:
- Government Tracts 7-5-77 Sub
ADDITIONAL INFORMATION
Welcome to the Top of the World! An iconic Silverthorne residence offering jaw-dropping panoramic views of Lake Dillon, the Ten Mile Range and the Gore Range. Situated on over two acres and adjacent to the Ptarmigan Trail, the unique natural setting of this property represents mountain living at its finest. The warm and comfortable great room features vaulted ceilings, a gas fireplace with soaring stone work, a gorgeous and accommodating chef's kitchen with professional-grade stainless appliances and plentiful dining space. Relax at the end of an evening soaking in the fabulous views from your deck or patio and retreat to either of the two suites on the main level each complete with en-suite baths. Upstairs you'll find an additional living space, guest suite and bunk room. The lower level has access to the media room as well as the oversized four-car pull-through garage. Heliodrive solar system provides incredible efficiency keeping utility costs minimal. Enjoy direct trail access out the front door or experience all the new shops and restaurants in Silverthorne, centrally located within Summit County, this home delivers easy access to world-class skiing at Keystone, Arapahoe Basin, Breckenridge and Copper Mountain along with all of your other outdoor pursuits. Your epic Colorado Mountain home search ends here!
- Type:
- Condo
- Sq.Ft.:
- 1,018
- Status:
- Active
- Beds:
- 2
- Year built:
- 2018
- Baths:
- 2.00
- MLS#:
- S1044596
- Subdivision:
- Blue River Flats
ADDITIONAL INFORMATION
Welcome to your Summit County fully furnished retreat just steps away from the gold medal waters of the Blue River in Silverthorne and centrally located close to four world renowned ski areas. This exceptional two-bedroom, two-bathroom corner unit offers a unique blend of comfort, convenience, and modern decor - no remodeling needed here. With low HOA dues, in unit washer/dryer and located in Zone 2 (STR license in place) this is your gateway to short-term rental success projecting up to $60,000 annually. Outdoor enthusiasts will relish its proximity to the Silverthorne bike path, while interior features like hardwood floors, modern tile accents, and a sleek kitchen with GE Profile appliances elevate its appeal. Plus, with a one-car detached garage, your vehicle stays safe and snow-free year-round. Don't miss this chance to own this well priced residence - best price in Silverthorne for a 2 bedroom that you can rent with a garage - that's both a tranquil escape with the promise of attractive rental income.
$2,895,000
27612 Highway 9 Silverthorne, CO 80498
- Type:
- Single Family
- Sq.Ft.:
- 4,173
- Status:
- Active
- Beds:
- 4
- Lot size:
- 5.23 Acres
- Year built:
- 1998
- Baths:
- 4.00
- MLS#:
- 3744570
- Subdivision:
- Metes And Bounds
ADDITIONAL INFORMATION
Tucked away beside the Ptarmigan Peak Wilderness, this exquisite log abode offers immediate access to the serene Blue River. Revel in unparalleled panoramas of Red Peak and Keller Mountain as you relax on the expansive deck. Embrace the warmth of one among its four inviting fireplaces in this deluxe wood-crafted residence. After a day on the nearby ski slopes, indulge in a calming bath in the vintage-style claw foot tub or unwind in the outdoor hot tub. The home, which comes furnished with a few exceptions, boasts amenities such as in-floor radiant heating, a temperature-controlled garage, a gourmet kitchen, handcrafted log furnishings, and a secluded 1 bed/1 bath guest suite.
- Type:
- Land
- Sq.Ft.:
- n/a
- Status:
- Active
- Beds:
- n/a
- Lot size:
- 254.6 Acres
- Baths:
- MLS#:
- SS6370620
- Subdivision:
- OUT OF STANDARD AREA
ADDITIONAL INFORMATION
An exclusive 254± acre retreat outside of Silverthorne, Colorado, Triple Creek Ranch provides luxurious accommodations and breathtaking views in a stunning mountain setting. This is a place just minutes from dining and shopping, yet tucked amongst the aspens and pines in a private valley along the Gore Range. Here, one can retire to either of the extraordinary lodges for solitude or hosting after a day of private fishing or horseback riding. Triple Creek Ranch derives its name from the three tributary creeks that converge within the property to form the head of Rock Creek. These creeks tumble through stands of aspen, pine and willow as they flow through the ranch and into the Blue River, a short distance below the property. Set atop a prominent ridge at the back of the ranch are the Thunder and Elk Lodges â?? both crafted from refurbished logs that were reclaimed from old cabins in eastern Colorado. Fresh off a multimillion-dollar renovation project, each lodge overlooks lush grounds and three trout ponds while also taking in big mountain views. Each luxury lodge features mountain-chic interiors, six bedrooms, chef-equipped kitchens, wood burning fireplaces and are offered in turn-key condition. Wildlife is often viewed from the lodges, which sit within a short walk of each of other. The ranch has long been utilized as a family enclave, but is well-suited for hosting corporate retreats and other large gatherings. Triple Creek is currently operated as a high-end vacation rental through Cuvée, a preeminent provider of luxury vacation home rentals and curated experiences across the globe. Though Triple Creek holds a lifetime's worth of recreational activities for family and friends within its own fence lines, the adjacent Arapaho National Forest and Eagles Nest Wilderness area are literally out the back door.. Basement: WOAC
- Type:
- Other
- Sq.Ft.:
- 4,144
- Status:
- Active
- Beds:
- 4
- Lot size:
- 50 Acres
- Year built:
- 1979
- Baths:
- 3.00
- MLS#:
- 9993934
- Subdivision:
- Spring Creek Ranchers Association
ADDITIONAL INFORMATION
Mountain paradise in northern Summit County. This property has unobstructed / protected views over looking 1,000's of acres under easement. This 50+ acre horse parcel is within 90 minutes of 9 ski resorts, yet is close to public lands for other activities. The entire home was renovated from '04 to '06 with the owner taking their time not to overlook any detail. The interior offers expansive spaces, captures the exterior views and every creature comfort. Spring Creek Ranchers Association is a limited community with only 14 parcels. This home is serviced by the community well and private septic.
- Type:
- Townhouse
- Sq.Ft.:
- 1,332
- Status:
- Active
- Beds:
- 2
- Year built:
- 2022
- Baths:
- 3.00
- MLS#:
- 3280033
- Subdivision:
- Arrowleaf Townhomes
ADDITIONAL INFORMATION
GENEROUS $40,000 BUILDER INCENTIVE FOR PERMANENT INTEREST RATE BUY DOWNS! Discover brand new, modern townhomes at Arrowleaf, scheduled for delivery late fall of 2024!Arrowleaf brings some of the largest new construction townhomes to Silverthorne. This modern mountain townhome will be the perfect base camp for all your mountain adventures. Unit 104 is a 2-bed, 2.5-bath spacious townhome that overlooks the Williams Fork Mountain Range. Featuring a heated two-car garage, high-end finishes, and an open-concept floorplan. After a long day exploring Silverthorne, the private deck is the perfect spot to take in the alpine glow on Ptarmigan Mountain. Arrowleaf's prime location means you're just a short walk or bike ride from downtown Silverthorne, the new Trent Park, and directly across from the Future Shops at Smith Ranch. Enjoy easy access to numerous backcountry trailheads and the Summit Stage bus service, just one block away. With an estimated completion date of Q4 2024, you'll be conveniently situated to enjoy five major ski resorts in the upcoming ski season! If you're searching for a new mountain retreat for the 2024/25 ski season, this townhome is perfect for you.
- Type:
- Condo
- Sq.Ft.:
- 1,671
- Status:
- Active
- Beds:
- 3
- Lot size:
- 5.48 Acres
- Year built:
- 1981
- Baths:
- 4.00
- MLS#:
- 3562513
- Subdivision:
- Buffalo Ridge
ADDITIONAL INFORMATION
Seller will pay for 3 months of HOA Dues after closing or as a seller concession. Brand new roof, siding, rock wall and new heater. Desirable, rare 3 bed, 4 bath townhome in the Ponds at Buffalo Ridge. Only 6 units in free standing J building. Each bedroom has its own bathroom with 2 en suite plus a powder room on main level. Deck overlooks wetlands and boardwalk area. Sleeps 12 in beds with good prior rental income. 3 levels and fully furnished with a full size washer and dryer in unit. Please check with summit county regarding short term rental license requirements. The monthly reserve of $322.35 is included in the monthly hoa fee. Great location near Lily Pad Lake trail head and the free Summit Stage bus service. Location is convenient to 5 ski resorts, biking, hiking trails, shopping, restaurants and entertainment.
$1,400,000
337 Kestrel Lane Silverthorne, CO 80498
- Type:
- Duplex
- Sq.Ft.:
- n/a
- Status:
- Active
- Beds:
- 4
- Lot size:
- 0.1 Acres
- Year built:
- 2007
- Baths:
- 4.00
- MLS#:
- S1039760
- Subdivision:
- Ranch At Eagles Nest
ADDITIONAL INFORMATION
Enjoy panoramic mountain views or take advantage of recreation opportunities out your front door on groomed snowshoeing and cross country skiing trails. Enjoy summer and winter activities on the Raven golf course with hundreds of miles of hiking trails nearby. 2 en-suite bedrooms and an outdoor patio for entertaining. 3 car garage with built-in cabinets and additional utility room with an extra washer and dryer. Huge value for a 4 bedroom with new carpet, paint, window treatments and more.
- Type:
- Townhouse
- Sq.Ft.:
- 1,166
- Status:
- Active
- Beds:
- 2
- Lot size:
- 0.02 Acres
- Year built:
- 1996
- Baths:
- 2.00
- MLS#:
- S1039724
- Subdivision:
- Spyglass At Wildernest Townhomes
ADDITIONAL INFORMATION
MUST SEE! This home will not last! Recently Renovated & Beautiful - 2 BR 2 BA with 1 car garage with lots of storage and additional designated parking space. New Anderson windows & shades, new floors with radiant heat, designer lighting & hardware, new appliances, recently painted open concept with great views of buffalo mountain; close access to resorts, trails, dining and shopping! LOW HOA FEES - Great for a local or investor - long term rentals allowed. Showings by appt only.
- Type:
- Condo
- Sq.Ft.:
- 953
- Status:
- Active
- Beds:
- 3
- Year built:
- 1973
- Baths:
- 2.00
- MLS#:
- S1039700
- Subdivision:
- Silver Queen West Condo
ADDITIONAL INFORMATION
LOWEST PRICED 2BD + Loft condo in Summit County! Enjoy your morning coffee from the TOP FLOOR deck with unobstructed views from Lake Dillon to Peak 1, including the North Peak of Keystone! Vaulted ceilings and southeast facing windows provide a light, bright, spacious feel to create your perfect mountain getaway. Walk across the street for hiking and biking trails that connect to Lily Pad Lake and Buffalo Mtn. Five World Class Ski Resorts within a 30-minute drive. Vacant and easy to show!
- Type:
- Townhouse
- Sq.Ft.:
- 1,930
- Status:
- Active
- Beds:
- 3
- Lot size:
- 0.03 Acres
- Year built:
- 1998
- Baths:
- 4.00
- MLS#:
- S1039577
- Subdivision:
- Miners Run At Wildernest
ADDITIONAL INFORMATION
Fantastic mountain views from this duplex style townhome. Enjoy soaking in the hot tub on your private deck as you watch for wildlife in the adjacent open space meadows. The open floor plan is great for gatherings and entertaining. The second living space would make a great TV/game room. Got toys? Take advantage of the vaulted ceiling in the garage to store them inside.
$1,400,000
106 Crescent Road Silverthorne, CO 80498
- Type:
- Single Family
- Sq.Ft.:
- 2,415
- Status:
- Active
- Beds:
- 3
- Lot size:
- 1.84 Acres
- Year built:
- 2014
- Baths:
- 3.00
- MLS#:
- S1039713
- Subdivision:
- Sierra Bosque Sub
ADDITIONAL INFORMATION
This gorgeous mountain modern log home was built in 2014 and is your completely turnkey oasis. Step in the main entrance and immediately take in the wide views of the Williams Fork Range and the Blue River. Enjoy the evening sun and the outdoors from either theÂupper deck or the lower patio and fire ring. This 3 bedroom has a 4th room currently set up for entertainment, but could easilyÂbe set up as a 4th sleeping space. Infloor radiant heat makes even the coldest winter days warm andÂcozy.
- Type:
- Condo
- Sq.Ft.:
- 370
- Status:
- Active
- Beds:
- n/a
- Year built:
- 1983
- Baths:
- 1.00
- MLS#:
- S1039536
- Subdivision:
- Buffalo Ridge/Village Condo
ADDITIONAL INFORMATION
Special views from this studio condominium in Wildernest. Wildlife and National Forest in your backyard. Enjoy both winter and summer sports right outside your door. Buffalo Ridge/Village owners benefit from being able to use multiple clubhouses, pools, hot tubs, saunas. Convenient access to I-70 as well. Classic Summit County getaway!
$1,500,000
306 Golden Eagle Road Silverthorne, CO 80498
- Type:
- Single Family
- Sq.Ft.:
- 3,694
- Status:
- Active
- Beds:
- 4
- Lot size:
- 0.43 Acres
- Year built:
- 1994
- Baths:
- 4.00
- MLS#:
- S1039548
- Subdivision:
- Eagles Nest Sub
ADDITIONAL INFORMATION
Take in the surrounding beauty of this lovely 4 bedroom, 3 and a half bathroom home nestled in the coveted Eagle Nest Subdivision. Lovely family home situated amongst the trees w/ beautiful mountain view, large deck ,and private backyard. Main floor office, dining room, vaulted family room w/ gas fireplace, spacious kitchen, oversized 3 car garage. Basement can be locked off and made into a rental for long term or short term use. Close to I-70, ski resorts, shopping, hiking, fishing, etc.
- Type:
- Condo
- Sq.Ft.:
- 552
- Status:
- Active
- Beds:
- 2
- Year built:
- 1972
- Baths:
- 1.00
- MLS#:
- S1039511
- Subdivision:
- Now Colorado At Wld Cnd Aspen Shadow
ADDITIONAL INFORMATION
Views galore! Elegant, full remodel trimmed out w/custom beetlekill pine, knotty pine cabinets, granite, ss appl, w/d, a full deck, adjacent to White River National Forest=endless hiking/biking & one of the lowest price two beds in Summit County! Luxurious bath w/rain shower, central to skiing, bus stop out front, neighborhood area feel. Fab sunrises; views of Lake Dillon, Keystone, Guyot, Little Baldy. Buy a beauty and still get in for ski season! Nothing to do here but enjoy life here!
- Type:
- Condo
- Sq.Ft.:
- 882
- Status:
- Active
- Beds:
- 2
- Year built:
- 1979
- Baths:
- 2.00
- MLS#:
- 3686843
- Subdivision:
- Snowscape Condo
ADDITIONAL INFORMATION
The fun starts here with this 2 bedroom and 2 bath freshly painted south facing Snowscape Condo. This 2nd-floor unit offers an open floorplan with a combined kitchen, dining, and living area. Recently remodeled game room/lounge area in the clubhouse with hot tub, pool, sauna, and laundry. Walk out the door to open space and trails, perfect for all the fun Summit County offers! HOA includes heat. Free Summit Stage Bus stop close by.
- Type:
- Condo
- Sq.Ft.:
- 2,010
- Status:
- Active
- Beds:
- 3
- Lot size:
- 2.13 Acres
- Year built:
- 2018
- Baths:
- 4.00
- MLS#:
- S1039415
- Subdivision:
- Blue River Flats
ADDITIONAL INFORMATION
This spectacular Mountain-Modern residence has it all! Backing up to the Blue River and Rec Path, you can enjoy the sounds of the river and appreciate the easy access to town where you can walk or bike to restaurants, shops, breweries, and beyond. This fully furnished townhome offers a private patio facing the Blue River, luxury finishes, an open floor plan, attached 1 car garage, 2 bd, 3 ½ ba, and a loft that can be flexed to a third bedroom and/or 2nd living space.

Andrea Conner, Colorado License # ER.100067447, Xome Inc., License #EC100044283, [email protected], 844-400-9663, 750 State Highway 121 Bypass, Suite 100, Lewisville, TX 75067

Listings courtesy of REcolorado as distributed by MLS GRID. Based on information submitted to the MLS GRID as of {{last updated}}. All data is obtained from various sources and may not have been verified by broker or MLS GRID. Supplied Open House Information is subject to change without notice. All information should be independently reviewed and verified for accuracy. Properties may or may not be listed by the office/agent presenting the information. Properties displayed may be listed or sold by various participants in the MLS. The content relating to real estate for sale in this Web site comes in part from the Internet Data eXchange (“IDX”) program of METROLIST, INC., DBA RECOLORADO® Real estate listings held by brokers other than this broker are marked with the IDX Logo. This information is being provided for the consumers’ personal, non-commercial use and may not be used for any other purpose. All information subject to change and should be independently verified. © 2024 METROLIST, INC., DBA RECOLORADO® – All Rights Reserved Click Here to view Full REcolorado Disclaimer
| Listing information is provided exclusively for consumers' personal, non-commercial use and may not be used for any purpose other than to identify prospective properties consumers may be interested in purchasing. Information source: Information and Real Estate Services, LLC. Provided for limited non-commercial use only under IRES Rules. © Copyright IRES |
Silverthorne Real Estate
The median home value in Silverthorne, CO is $1,188,750. This is higher than the county median home value of $962,600. The national median home value is $338,100. The average price of homes sold in Silverthorne, CO is $1,188,750. Approximately 52.36% of Silverthorne homes are owned, compared to 17.04% rented, while 30.6% are vacant. Silverthorne real estate listings include condos, townhomes, and single family homes for sale. Commercial properties are also available. If you see a property you’re interested in, contact a Silverthorne real estate agent to arrange a tour today!
Silverthorne, Colorado has a population of 4,520. Silverthorne is less family-centric than the surrounding county with 11.13% of the households containing married families with children. The county average for households married with children is 30.41%.
The median household income in Silverthorne, Colorado is $108,109. The median household income for the surrounding county is $93,505 compared to the national median of $69,021. The median age of people living in Silverthorne is 49.9 years.
Silverthorne Weather
The average high temperature in July is 74.8 degrees, with an average low temperature in January of 6.1 degrees. The average rainfall is approximately 19.7 inches per year, with 158.3 inches of snow per year.
