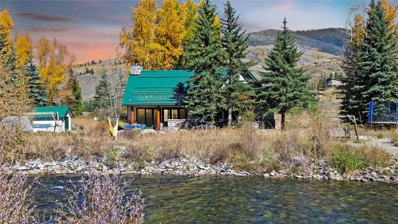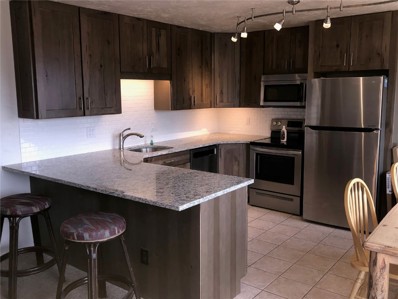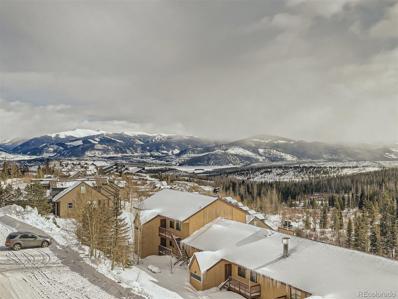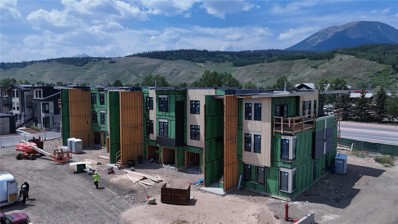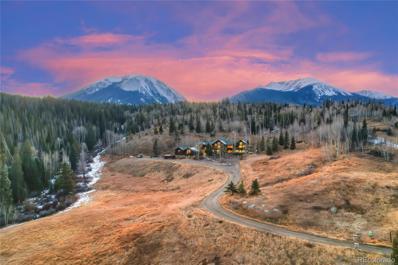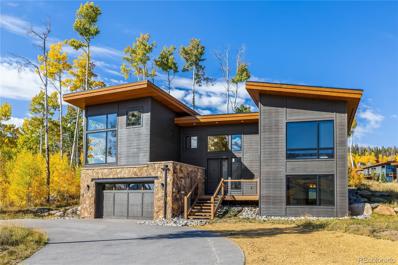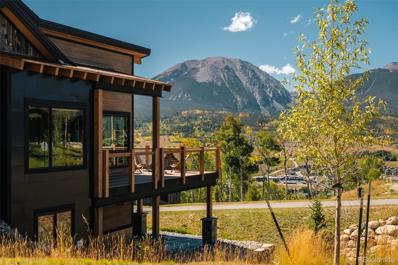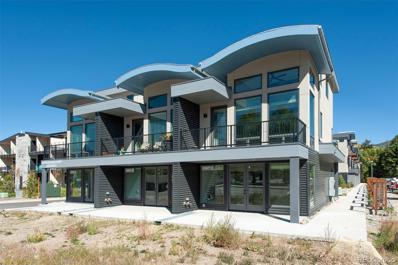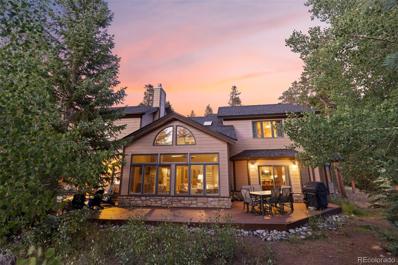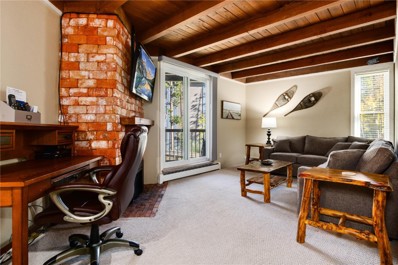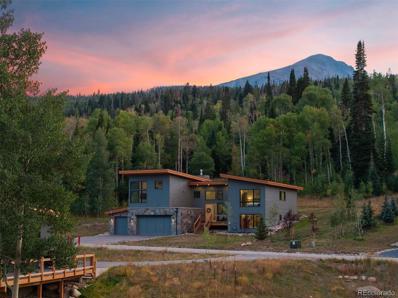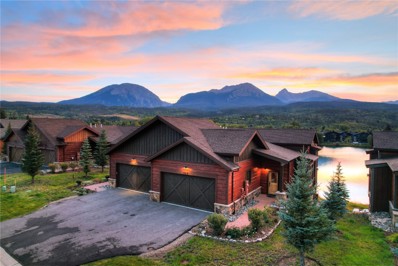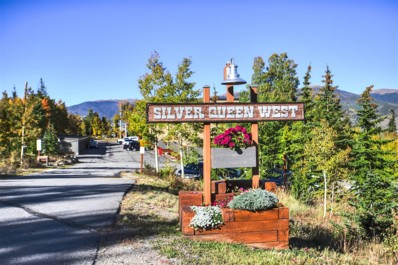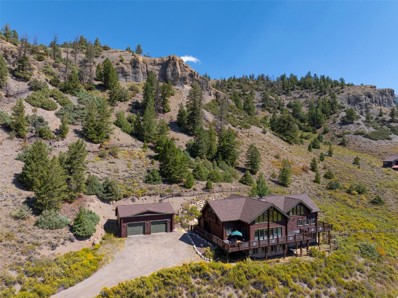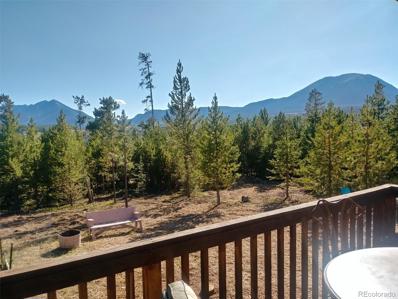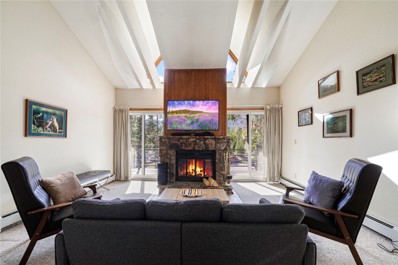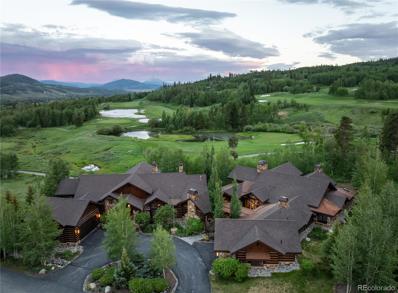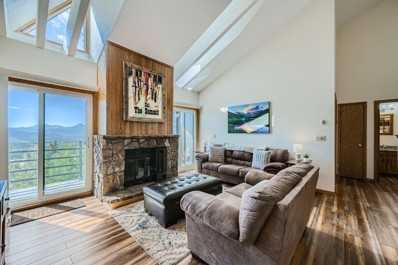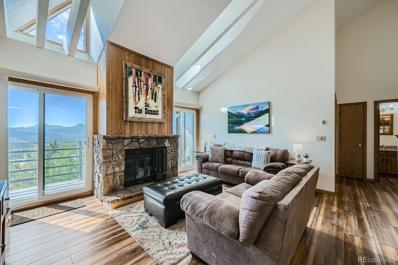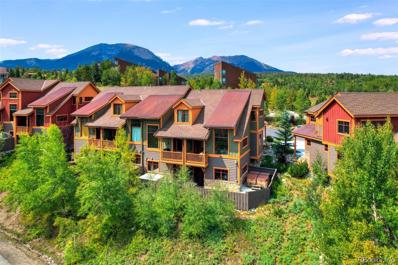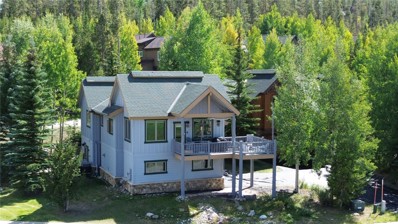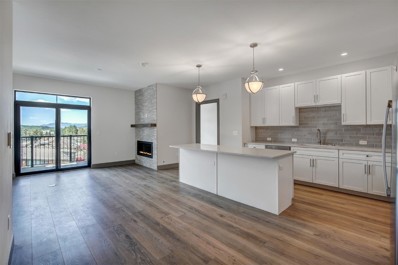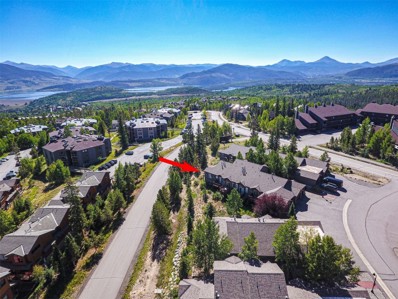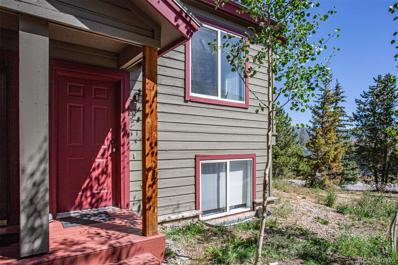Silverthorne CO Homes for Rent
- Type:
- Single Family
- Sq.Ft.:
- 2,383
- Status:
- Active
- Beds:
- 3
- Lot size:
- 0.55 Acres
- Year built:
- 1970
- Baths:
- 2.00
- MLS#:
- S1054890
- Subdivision:
- SAGE CREEK CANYON SUB
ADDITIONAL INFORMATION
Presenting a once in a lifetime home with 185 feet of frontage on the beautiful Blue River. As you step inside, you will be greeted by the inviting and spacious floor plan, filled with natural light and modern finishes. Inside, you will find matching solid hickory floors throughout the downstairs and upstairs levels, creating a warm and inviting feel. The custom-made solid pine interior doors add a touch of rustic charm to the home. The exterior of the home has been recently updated with a new stamped concrete walkway, as well as new gravel yard paths that lead down to the river. The new river rock borders and drip edge add a touch of elegance to the exterior, while the new metal roof and fresh exterior paint give the home a sleek and modern look. The kitchen is outstanding, featuring all new top-of-the-line appliances including a new Jenair double oven and induction cooktop, as well as new built-in U-Line wine and beverage fridges. The touch faucets in both the kitchen and laundry room add convenience and style. The main bathroom has been completely remodeled with double copper vessel sinks and a luxurious steam double shower. The home also boasts a new 8x8 hot tub and a new boiler. The amazing great/living room features architectural indirect lighting and is the perfect space for entertaining guests while the custom stone chimney with wood-burning insert is the centerpiece of the home. Step outside onto the composite decks with brand new log railings and enjoy cooking on the built-in natural gas Viking grill. The natural gas line to the back deck allows for a fire pit, making it the perfect spot to gather with family and friends. The laundry room has been recently updated with custom hickory cabinets, a pull-out hamper, and a 30" stainless steel sink. Lastly, the bonus room has been completely remodeled and features in-wall speakers and great space. This home truly has it all. Don't miss your chance to own this one-of-a-kind riverside retreat.
- Type:
- Condo
- Sq.Ft.:
- 861
- Status:
- Active
- Beds:
- 2
- Lot size:
- 5.48 Acres
- Year built:
- 1979
- Baths:
- 2.00
- MLS#:
- S1054867
- Subdivision:
- BUFFALO RIDGE CONDO
ADDITIONAL INFORMATION
Beautiful view of Summit County and Lake Dillon from this light, bright 2BR/2BA Buffalo Ridge Condo. South facing, sun all day, remodeled kitchen (2020) and main bath (2020). Covered parking, 4 clubhouses with pools, hot tubs, saunas and more. Dues include heat, electric and so much more. Hike and snowshoe from your door to National Forest and Eagles Nest Wilderness. Free Summit Stage stop right out the door to skiing and shopping. Buffalo Ridge Condos are undergoing a major exterior renovations to all buildings. Building A is scheduled to begin renovations next summer.
- Type:
- Other
- Sq.Ft.:
- 1,044
- Status:
- Active
- Beds:
- 2
- Year built:
- 1979
- Baths:
- 2.00
- MLS#:
- 6615855
- Subdivision:
- Wildernest
ADDITIONAL INFORMATION
LOCATION, LOCATION, LOCATION**PANORAMIC VIEWS FROM TOP OF WILDERNEST COMMUNITY**EASY ACCESS TO LOVELAND, KEYSTONE, FRISCO, BRECKENRIDGE AND COPPER MOUNTAIN**THIS CONDO IS A FRACTIONAL INTEREST SHARE BEING SOLD, AN UNDIVIDED 1/10TH OWNERSHIP, THIS IS NOT A TIME SHARE!!**TEN OWNERS SHARE A PERPETUAL CALENDAR OWNERS ARE ABLE TO TRADE WEEKS IF IT IS AGREEABLE BY OTHER OWNER**OUR FAMILY HAS BEEN GOING HERE FOR FORTY YEARS, TIME TO SHARE**BUILDINGS AND FACILITIES ARE CURRENTLY BEING RENOVATED WITH NEW SIDING, DECKS, POOLS AND CLUBHOUSES BEING RENOVATED AS WELL**NEW LOOK IS AWESOME, BUILDINGS ACROSS THE STREET ARE GETTING NEAR TO COMPLETION TO GET AN IDEA OF THE LOOK,WON'T BE THE SAME COLOR**TWO BEDROOMS AND TWO BATHROOMS, PLUS LOFT AREA**SLEEPS TEN**UNDER UNITS CARPORT/GARAGE SPACE**WALK TO TRAILS**
- Type:
- Condo
- Sq.Ft.:
- 677
- Status:
- Active
- Beds:
- 1
- Baths:
- 1.00
- MLS#:
- S1054831
- Subdivision:
- APRES SHORES
ADDITIONAL INFORMATION
Welcome to the next release of Après Shores right in downtown Silverthorne! This ground floor 1 bedroom condo is expected to be complete by January 2025. Here is your chance to customize the design package of your dream mountain condo. These massive west facing Gore Range Views provide you with the iconic Colorado sunsets right out your living room deck. This property will come with the sleek Jackson package featuring the Anniversary Oak cabinetry and the white ash flooring. Buyers still have the option to customize this property to fit their needs with luxury upgrades available to them. The bathrooms will have the grey tile selection. Take one of the last opportunities to buy into this coveted riverfront community. Enjoy gold medal fishing, world class skiing, biking, hiking trails, and more. Sit back and relax during Après hour at the onsite clubhouse or take a stroll along the riverfront path that will soon connect to restaurants, shopping, and entertainment. Estimated delivery of Building A is first quarter 2025.
$2,500,000
348 Jade Road Silverthorne, CO 80498
- Type:
- Other
- Sq.Ft.:
- 11,000
- Status:
- Active
- Beds:
- n/a
- Lot size:
- 13.36 Acres
- Year built:
- 1994
- Baths:
- MLS#:
- 2600718
- Subdivision:
- Ruby Ranch
ADDITIONAL INFORMATION
Incredible mountain home with soaring ceilings in the coveted Ruby Ranch gated subdivision that back to USFS and the Eagles Nest wilderness area. Located on the south west corner of the subdivision for super easy access to national forest for hiking mountain, biking or horse riding fishing Plus, much much more. There is a lake which is easily accessible just north of the property. Home has been well-maintained with many outdoor living spaces and large windows to take in the views. It has also been recently remodeled with new countertops, cabinets and appliances in the kitchen. Home is situated on 13.36 acres with an additional 12.67acres of Ruby Ranch open space directly adjacent to the property. This home has a feeling of seclusion like no other and it’s only a five minute drive to Target. The views are spectacular looking at rage Gore Range and across the valley to the Williams, Fork Range Keystone ski resort, Lake Dillon Continental Divide and the mountains above Arapahoe basin. Seller will also consider partial ownership of the property so please call for details. Subdivision also has an amazing horse facility that was remodeled less than two years ago. Plus you can have horses at your home and this location does allow for a barn with horse facilities. Seller will also consider a 25% ownership that includes either three months of living for a year or three 1month intervals. Your investment of $2.5 million will allow you all rights of ownership and investment appreciation in one of the most sought after real estate communities in the continental US. Part of your investment will immediately you be used to pay off a small mortgage, and then build a fully equipped horse barn with fencing and equipment, immediately increasing the equity of your investment.
- Type:
- Single Family
- Sq.Ft.:
- 3,120
- Status:
- Active
- Beds:
- 4
- Lot size:
- 0.5 Acres
- Year built:
- 2017
- Baths:
- 5.00
- MLS#:
- 3313378
- Subdivision:
- Summit Sky Ranch
ADDITIONAL INFORMATION
Welcome to 148 Youngs Preserve, located in the highly sought-after community of Summit Sky Ranch. This home has never been lived in and was previously used as the office for the development team. Recently, the Summit Sky Ranch development team has completed extensive touch-ups, including restored white oak hardwood floors, fresh paint, and a newly stained exterior. Situated among the aspen trees, this home offers 4 bedrooms, 4.5 baths, and breathtaking panoramic mountain views from Red Peak to Keystone Ski Resort to Ute Peak. With three bedrooms featuring en suite baths and an additional bedroom that can be used as a bunk room or office, this home is ideal for families seeking a mountain retreat. The outdoor fireplace and covered patio provide the perfect spot to relax and take in the surrounding views after a day of enjoying the mountains. The rec room can be transformed into a home movie room or a future gym. Say goodbye to the hectic i70 traffic and hello to this serene mountain base camp where you can store all your mountain equipment in the heated two-car garage, enjoy the community's unrivaled amenities that are ideal for Après Ski, and explore private hiking trails right from your doorstep. This like-new home is move-in ready and perfect for the 2024/2025 ski season.
- Type:
- Single Family
- Sq.Ft.:
- 3,424
- Status:
- Active
- Beds:
- 4
- Lot size:
- 0.08 Acres
- Year built:
- 2022
- Baths:
- 5.00
- MLS#:
- 1685838
- Subdivision:
- Angler Mountain Vistas
ADDITIONAL INFORMATION
Beautiful new construction home on corner lot in the Angler Mountain subdivision. Jaw dropping views of of Ten Mile and Gore Range immediately greet you upon entry. Vaulted ceilings accentuate an open floor plan with floor-to-ceiling windows, an entertainers kitchen complete with Viking/GE Monogram appliance package, and spacious living and dining rooms. Wake up in your main-floor Primary Suite to the backdrop of Buffalo Mountain before enjoying the luxurious spa-like bathroom complete with in-floor radiant heat and steam shower. Full walk-out lower level offers three additional and spacious bedrooms, three baths two of which are en suite, family room, fireplace, game nook with wet bar/beverage center, and laundry. Outside the full wrap around deck is perfect for entertaining, while below you will find a brand new 7-person hot tub. Take in the sunset and star gaze while appreciating all that this property has to offer. Heated two car attached garage complete with EV charger, epoxy floor, and additional storage. This home was pre-selected by the builder who ultimately opted to sell to current owners, however not before upgrades and finishes were selected unique to this address. Owner has taken it one step further with tasteful and high-end Thorn Lighting chandelier in dining room, full steel laser cut fireplace surround, additional cabinetry, electronic Hunter Douglas window treatments, and custom backsplash, just to name a few. A mere minutes to world class skiing, while backing to White River National Forest and hiking trails. Truly the perfect Colorado mountain retreat.
- Type:
- Townhouse
- Sq.Ft.:
- 1,625
- Status:
- Active
- Beds:
- 2
- Year built:
- 2023
- Baths:
- 3.00
- MLS#:
- 4226403
- Subdivision:
- Wave On The Blue
ADDITIONAL INFORMATION
Live, work and play from this new construction townhome just off the Blue River in the heart of Silverthorne. Another high-quality build from Tuft Construction with mountain modern finishes. The property features 2Bd/2.5Ba + loft + home office frontage space on the lower level. Enjoy the benefits and rare opportunity of having a home office with street frontage, exclusive parking and its own private entrance. Perfect for a small office or business. Or utilize it as your 3-bedroom. Walls of windows lets in tons of natural light and offers expansive views out west to Buffalo and Red Mountains. Oversized one car garage provides storage for all your mountain gear. Easy walk to everything in Silverthorne including the gorgeous Blue River your backdoor, the new town core, Pavilion, Rainbow Park, Rec Center and so much more. Convenient central location in Summit with easy access to several world class ski resorts. Seller is offering very attractive owner financing and lease to own terms. Inquire with listing broker for more details. Come see the ideal blend of home and business.
$1,749,000
395 Black Hawk Circle Silverthorne, CO 80498
- Type:
- Single Family
- Sq.Ft.:
- 3,461
- Status:
- Active
- Beds:
- 4
- Lot size:
- 0.31 Acres
- Year built:
- 1994
- Baths:
- 4.00
- MLS#:
- 8459934
- Subdivision:
- Eagles Nest Sub
ADDITIONAL INFORMATION
Beautiful southwest-facing home located in a highly sought-after neighborhood of Silverthorne that is surrounded by the Raven Golf Club at Three Peaks. SHORT-TERM RENTAL LICENSES immediately available for the next owner as of October 27th 2024! Enjoy great views of Buffalo Mountain throughout, hiking & biking trails out your door, and a sidewalk adjacent to the home taking you to Trent Park, Silverthorne Elementary, and downtown Silverthorne. The home features 2 separate family rooms, a large kitchen with SS appliances & a double oven, an oversized 2-car garage, and a spacious main-level deck for your outdoor furniture, grill, & private hot tub. Mature Pine & Aspen trees surround the entire home for additional privacy. Great central location as you are 2 minutes from the Blue River, 5 minutes from downtown Silverthorne & the Outlets, and 30 minutes from 6 major ski resorts!
- Type:
- Condo
- Sq.Ft.:
- 569
- Status:
- Active
- Beds:
- 1
- Lot size:
- 16.13 Acres
- Year built:
- 1974
- Baths:
- 1.00
- MLS#:
- S1053638
- Subdivision:
- TREEHOUSE CONDO
ADDITIONAL INFORMATION
Affordable Condo with Seller Financing available! Treehouse Condos are located in the heart of the Wildernest area of Silverthorne, with endless access to hiking and biking trails right from your door. Surrounded by Colorado's world-class ski resorts, this property is in a great location with quick access to the vibrant Town of Silverthorne and to I-70. Unit B105 is located on the 1st floor, so you won't have to deal with flights of stairs. Fully furnished and ready to start enjoying immediately. Large storage closet for all your mountain adventure gear. Experience the great, on-site amenities including in-door pool and hot tubs, game room, conference room, racquetball court, tennis court, playground, and more. This condo is part of the Summit County Housing Helps program.
$3,300,000
55 Mckay Place Silverthorne, CO 80498
- Type:
- Single Family
- Sq.Ft.:
- 3,590
- Status:
- Active
- Beds:
- 5
- Lot size:
- 1.01 Acres
- Year built:
- 2022
- Baths:
- 5.00
- MLS#:
- 5668031
- Subdivision:
- Summit Sky Ranch
ADDITIONAL INFORMATION
Experience luxurious mountain living at its finest! Nestled on over an acre of land and backing up to a serene national forest, this ultra-custom Highlands Model home offers unmatched privacy and seclusion. Perfect for entertaining, the expansive outdoor living area includes a fireplace, ideal for gatherings with family and friends. The home’s high-end finishes and thoughtful upgrades are sure to impress, with expanded square footage in the kitchen, dining, and main living areas. This custom model includes a 5th bed/family room in the lower level, and an expanded 3-car garage for all your mountain toys. Floor-to-ceiling windows in the kitchen, dining, and living areas frame breathtaking, views the White River National Forest and views of Keystone ski slopes. Summit Sky Ranch offers an unbeatable sense of community, complete with hiking and biking trails, a dog park, private Blue River fishing access, and the exclusive ‘Aspen House’ featuring a pool, fitness center, hot tub, and social event space. Located conveniently near all your favorite Colorado outdoor activities, this is your chance to own a true slice of mountain paradise!
$2,400,000
245 Fly Line Drive Silverthorne, CO 80498
- Type:
- Duplex
- Sq.Ft.:
- n/a
- Status:
- Active
- Beds:
- 3
- Lot size:
- 0.05 Acres
- Year built:
- 2014
- Baths:
- 4.00
- MLS#:
- S1053662
- Subdivision:
- ANGLER MTN RANCH LAKESIDE TOWNHOMES
ADDITIONAL INFORMATION
Welcome to your dream homeâ??a stunning 3-bedroom, 4-bathroom lakefront duplex with breathtaking Gore Range views! This meticulously maintained property offers the perfect blend of luxury and nature, nestled alongside a private, 13-acre stocked lake. Step out your back door and fish right from the water's edge, while enjoying serene sunsets and wildlife sightings, including eagles, osprey, moose, foxes, and more! Inside, you'll find spacious living areas, a heated 2-car garage, and an unbeatable sense of tranquility. The open-concept layout is perfect for entertaining, with large windows that flood the home with natural light and showcase the rare combination of mountain and lake views. Beyond the home itself, the HOA takes care of all exterior maintenance, ensuring that your property stays in top condition. Plus, enjoy access to a clubhouse for hosting events and storing your paddleboards, kayaks, and more. There are trailheads in the neighborhood that'll bring you into the mountain wildnerness just outside your door. Access to the bike path is a short ride away and will bring you around the county to Breckenridge, Keystone, Frisco, and even over the pass to Vail! A short drive will bring you into the expanding town of Silverthorne. Enjoy plenty of options for shopping, dining, and entertainment. Hop on i70 and quickly access multiple world-class ski resorts within 30 minutes. This home is truly a slice of paradiseâ??don't miss your chance to own a piece of lakefront living at its finest!
Open House:
Sunday, 11/24 1:00-5:00PM
- Type:
- Condo
- Sq.Ft.:
- 770
- Status:
- Active
- Beds:
- 2
- Year built:
- 1973
- Baths:
- 1.00
- MLS#:
- S1053640
- Subdivision:
- SILVER QUEEN WEST CONDO
ADDITIONAL INFORMATION
Newly renovated and turn-key, just in time for ski season! Nestled in the breathtaking mountains of Silverthorne, Silver Queen West 7112 offers a perfect retreat for nature enthusiasts and outdoor adventurers alike. This 2 bed 1 bath condo with in-unit full size washer and dryer provides a balance between tranquility and convenience. As you step inside, you'll be greeted by a modern and inviting atmosphere. The open-concept design of the living area creates a spacious and comfortable environment. Step outside onto your large private balcony right off the living room to take in the breathtaking views of Lake Dillon, Keystone, and A-Basin. The spacious balcony area is perfect for enjoying the fresh mountain air and stunning vistas. Ideally located for those seeking outdoor adventures with hiking trails just outside, including the Wildernest trail system, biking routes, and even a bus route to ski resorts. Donâ??t miss this rare opportunity.
$2,950,000
380 Darby Drive Silverthorne, CO 80498
- Type:
- Single Family
- Sq.Ft.:
- 6,739
- Status:
- Active
- Beds:
- 6
- Lot size:
- 22.35 Acres
- Year built:
- 2000
- Baths:
- 6.00
- MLS#:
- S1053532
- Subdivision:
- LOST CREEK RANCH SUB
ADDITIONAL INFORMATION
Enjoy this stunning Montana log home on 22 AC's nestled amongst dramatic rock outcroppings and featuring some of the most breathtaking, panoramic views of the Gore Range that you will find anywhere in the county. This 6,739 sf home sleeps a mini army and allows multi-generational living so that every family member can have their own private space. The expansive west-facing wraparound deck offers stunning vistas and plenty of room for outdoor entertainment & enjoyment. The spacious detached 2-car garage holds a plethora of toys for the outdoor enthusiast. Step inside the home to find extensive travertine marble flooring throughout the entryway, kitchen, dining areas, and main and ½ baths. The eat-in kitchen features granite countertops, hickory cabinets, Sub-Zero refrigerator, double oven and a distinctive copper vent hood. The generously sized great room boasts vaulted ceilings with floor-to-ceiling windows and a double-sided river rock gas fireplace serving as a focal point. The kitchen flows into a separate dining area that offers access to a back stone patio. The main level features a primary bedroom suite with west-facing views and a luxurious bath that includes slab granite counters, hickory cabinets and a beautiful shower and a jetted tub. Upstairs, you will find a loft and separate sitting area that provide additional relaxation space, 2 bedrooms with 2 baths baths and an office. The lower level offers a versatile family room. The room features a gas stove that is set atop a rock platform. There are 3 bedrooms and a sleeping room on this level accompanied by two "newer" baths with warm finishes. This home is the ideal mountain retreat, offering unparalleled views, privacy and comfort that todayâ??s buyers seek.
$1,200,000
166 B Road Silverthorne, CO 80498
- Type:
- Single Family
- Sq.Ft.:
- 1,053
- Status:
- Active
- Beds:
- 2
- Lot size:
- 1.24 Acres
- Year built:
- 1966
- Baths:
- 1.00
- MLS#:
- 8296112
- Subdivision:
- Ptarmigan
ADDITIONAL INFORMATION
One of the best acreage lots in Summit County with views of Keystone Ski resort and beautiful pine trees! Relatively flat lot, great to build custom home - Rare find . Currently the lot has a small older house with detached two car garage, well and septic . Ideal for redevelopment close to town and a short walk to Ptarmigan Trail . This is a bargain with 1,000 square foot 1 bedroom condos in Keystone selling well over 2 or 3 million!
- Type:
- Condo
- Sq.Ft.:
- 1,129
- Status:
- Active
- Beds:
- 3
- Lot size:
- 7.76 Acres
- Year built:
- 1980
- Baths:
- 2.00
- MLS#:
- S1053577
- Subdivision:
- BUFFALO RIDGE/VILLAGE CONDO
ADDITIONAL INFORMATION
The entire Buffalo Village neighborhood is undergoing a tremendous and very ambitious makeover presently and the before and after are a made for tv transformation! New siding, roofs, and so much more are underway or on the agenda. Stop by soon, you won't believe your eyes! This top floor, corner located 3 bedroom is the most sought after 3 bed to hit the market in many months and it's priced to sell. Enjoy views of Buffalo Mountain and a location that's close to everything you love in Summit County. Top floor, corner location means a quiet and private setting but don't worry about the stairs---there's elevator service. On those cold and windy days, when the kids don't want to ski but want to swim instead, you won't even have to leave the building. Just take the elevator downstairs to the huge pool and hot tub. Find the perfect ambiance inside with a real wood-burning fireplace, open floorplan, a large loft with trundle beds, and 2 bedrooms separated by the large open living area with tall ceilings and great sunlight. Buffalo Village has it all and it's the most sought after address in Wildernest this year. Make plans to see this attractively priced loft residence soon!
$1,200,000
166 B Rd Silverthorne, CO 80498
- Type:
- Other
- Sq.Ft.:
- 1,053
- Status:
- Active
- Beds:
- 2
- Lot size:
- 1.24 Acres
- Year built:
- 1966
- Baths:
- 1.00
- MLS#:
- 8296112
- Subdivision:
- Ptarmigan
ADDITIONAL INFORMATION
One of the best acreage lots in Summit County with views of Keystone Ski resort and beautiful pine trees! Relatively flat lot, great to build custom home - Rare find . Currently the lot has a small older house with detached two car garage, well and septic . Ideal for redevelopment close to town and a short walk to Ptarmigan Trail . This is a bargain with 1,000 square foot 1 bedroom condos in Keystone selling well over 2 or 3 million!
$8,500,000
330 High Park Court Silverthorne, CO 80498
- Type:
- Single Family
- Sq.Ft.:
- 9,342
- Status:
- Active
- Beds:
- 9
- Lot size:
- 1.54 Acres
- Year built:
- 2008
- Baths:
- 10.00
- MLS#:
- 8003159
- Subdivision:
- Eagles Nest Golf Course Sub
ADDITIONAL INFORMATION
Award-winning mountain home, nestled on 1.54 acres off the 14th hole at the Raven Golf Course in Silverthorne, CO, unparalleled luxury and breathtaking views. With 9 bedrooms and 10 baths, accommodates over 44 guests. Main floor living includes ensuite bathrooms to all but one bedroom. Most bathrooms have curbless shower entry, an oversized steam shower in the west wing, and deck access from several bedrooms. The home boasts 10 fireplaces, including two outdoors, five in ensuites, and a striking 10-foot stone mason fireplace in the great room. A 300-bottle wine room, multiple wine coolers in the kitchens, and an entertainment level with three TVs and a surround sound system. The design includes exposed structural beams, hand-hewn logs, and a steel and stone exterior finish. Its architectural design ensures that every primary room, offers expansive mountain views. Crafted with custom built-in cabinets, wide plank alder flooring on the main floor, heated stone and wood inlay flooring on the lower level, and floor-to-ceiling tile, clay, and facet paint features, this home is a masterpiece. Mechanical and HVAC systems include in-floor radiant heat with 19 zones, three high-efficiency boilers, an XL water heater with an on-demand reserve, and fire suppression system. Outdoor amenities are equally impressive, of landscaped grounds featuring a private stone courtyard, cozy rocking chairs around a steel fire pit, weeping wall, and stone-built hot tub area. Wrap-around decking provides views of the Williams Fork and Gore Mountain Ranges. The outdoor cooking area is equipped with a high-end grill and cooktop. The property includes a four-bay garage, epoxied floor and custom storage cabinets. It’s a smart home with a comprehensive audio-visual package, whole-home sound system and Lutron lighting. Fully furnished with high-quality pieces, move-in-ready home offers a luxurious retreat in one of Colorado’s most sought-after mountain locations.
- Type:
- Condo
- Sq.Ft.:
- 1,129
- Status:
- Active
- Beds:
- 3
- Lot size:
- 7.76 Acres
- Year built:
- 1980
- Baths:
- 2.00
- MLS#:
- S1053093
- Subdivision:
- BUFFALO RIDGE/VILLAGE CONDO
ADDITIONAL INFORMATION
Nestled at the top of Wildernest, this top-floor 3-bed, 2-bath Buffalo Ridge condo offers 1129 sq ft of comfort and breathtaking views. The vaulted ceilings and large windows showcase panoramic views of Lake Dillon and the surrounding mountains. After your outdoor adventures, unwind in the cozy living space or on the private balcony. Enjoy fantastic amenities like a pool, hot tub, elevator and more. Perfect for those seeking natural beauty and serenity, this home is your year-round basecamp.
- Type:
- Condo
- Sq.Ft.:
- 1,129
- Status:
- Active
- Beds:
- 3
- Lot size:
- 0.02 Acres
- Year built:
- 1980
- Baths:
- 2.00
- MLS#:
- 4517169
- Subdivision:
- Buffalo Ridge Condo
ADDITIONAL INFORMATION
Nestled at the top of Wildernest, this top-floor 3-bed, 2-bath Buffalo Ridge condo offers 1129 sq ft of comfort and breathtaking views. The vaulted ceilings and large windows showcase panoramic views of Lake Dillon and the surrounding mountains. After your outdoor adventures, unwind in the cozy living space or on the private balcony. Enjoy fantastic amenities like a pool, hot tub, elevator and more. Perfect for those seeking natural beauty and serenity, this home is your year-round basecamp.
- Type:
- Townhouse
- Sq.Ft.:
- 2,064
- Status:
- Active
- Beds:
- 4
- Year built:
- 2008
- Baths:
- 5.00
- MLS#:
- 9501428
- Subdivision:
- Rolling Ridge
ADDITIONAL INFORMATION
Welcome to Rolling Ridge townhomes! This bright end unit packs a punch with loads of usable space, a convenient location near the bottom of Wildernest, and a very appealing price. Located only one mile to I-70 for easy access to five ski resorts, or take the Summit Stage two stops into downtown Silverthorne for shopping, watersports, riverfront dining, or continue on to Keystone by bus. Some of Summit County’s best hiking and biking trails begin right here in the neighborhood, which is surrounded by national forest with views for days. This is the perfect home base for all of your mountain adventures, complete with a back patio and private hot tub, plus an attached garage. Four large bedrooms allow this home to sleep up to 18 people, and each bedroom includes an ensuite bathroom. Dramatic vaulted ceilings, hardwood flooring, and a gas fireplace with stone surround grace the main level. A granite and stainless cook’s kitchen with a breakfast bar includes all of the amenities needed to host a crowd. Twin primary suites with vaulted ceilings and plenty of privacy comprise the upper level. In the lower level walkout, the oversized fourth bedroom suite could also double as a den or second family room with patio and hot tub access. A convenient laundry room, a main level half bath, in floor radiant heat, and storage galore round out the perks of this fully furnished mountain townhome.
$1,645,000
401 Kestrel Lane Silverthorne, CO 80498
- Type:
- Single Family
- Sq.Ft.:
- 2,302
- Status:
- Active
- Beds:
- 3
- Lot size:
- 0.09 Acres
- Year built:
- 2000
- Baths:
- 3.00
- MLS#:
- S1053439
- Subdivision:
- Ranch At Eagles Nest
ADDITIONAL INFORMATION
SELLER NOW OFFERING 10k seller concession for a rate buy down or towards the buyers choosing. Seller now offering a 10k seller concession!Exquisite Single-Family Home in The Ranch at Eagles Nest. Discover this stunning home located in the prestigious Ranch at Eagles Nest, one of the most sought-after neighborhoods in the area. This rare corner lot offers unparalleled privacy with open space surroundings and boasts breathtaking mountain views from every angle. Positioned directly across from Hole 1 at the Raven Golf Course, this home perfectly blends serene mountain living with convenient access to top-tier amenities. Step inside to enjoy an abundance of natural light, spacious living areas, and generous bedrooms. A second family room on the lower level provides additional space for relaxation and entertainment. The oversized two-car garage is perfect for storing all your mountain gear, whether you're into golfing, hiking, Nordic skiing, mountain biking, or snowshoeing.With easy access to world-class ski resorts and a variety of outdoor activities, this home is the ideal base for enjoying all the adventures the mountains have to offer. Don't miss the chance to experience the best of mountain living in this exceptional home!
- Type:
- Condo
- Sq.Ft.:
- 1,100
- Status:
- Active
- Beds:
- 2
- Year built:
- 2022
- Baths:
- 2.00
- MLS#:
- S1053438
- Subdivision:
- 4TH STREET CROSSING
ADDITIONAL INFORMATION
Don't miss out on this top-floor, brand-new 2-bedroom, 2-bathroom condo in the heart of Downtown Silverthorne. This mountain-modern gem features a spacious kitchen with a large island that seamlessly connects to the dining area and living room. Enjoy the convenience of an in-unit washer and dryer, tandem 2-car garage parking, and an oversized storage closet in the garage. Relax on your sun-drenched top-floor deck with 180-degree views of the stunning surrounding mountains, including Buffalo, Red, and Ptarmigan. Building amenities include 2 rooftop hot tubs, a rooftop deck with a BBQ grill and firepit, perfect for gatherings and unwinding. Located just steps from downtown Silverthorne, you'll have easy access to a variety of dining options, breweries, the Bluebird Food Market, Silverthorne Pavilion, and more. Plus, the Summit County Recreation Path is right nearby, offering access to the gold-medal rivers of the Blue River for all your outdoor adventures. Whether you're seeking a mountain getaway, an investment property, or a primary residence, this condo is ready for you to call home today!
- Type:
- Townhouse
- Sq.Ft.:
- 1,166
- Status:
- Active
- Beds:
- 2
- Lot size:
- 0.02 Acres
- Year built:
- 1995
- Baths:
- 2.00
- MLS#:
- S1053276
- Subdivision:
- Spyglass At Wildernest Townhomes
ADDITIONAL INFORMATION
Welcome to this wonderful 2-bedroom, 2-bathroom townhome with a spacious 1-car garage, nestled in the desirable Wildernest area. This bright and airy end unit boasts an abundance of natural light and a fantastic deck, perfect for enjoying your morning coffee while taking in the serene views of surrounding mountains and wildlife. The well-designed layout features both bedrooms on the lower level, providing a sense of privacy and tranquility. Conveniently located near the bus route and just 15-20 minutes from world-renowned ski areas, this home offers easy access to winter sports and year-round outdoor activities. It's an ideal starter home or mountain retreat for your family and friends to enjoy. The property is managed by a well-maintained HOA and is close to numerous hiking and biking trails, ensuring you can fully immerse yourself in the natural beauty of the area. Donât miss this opportunity to own a piece of mountain paradise!
- Type:
- Townhouse
- Sq.Ft.:
- 1,166
- Status:
- Active
- Beds:
- 2
- Year built:
- 1995
- Baths:
- 2.00
- MLS#:
- 3173152
- Subdivision:
- Spyglass At Wildernest
ADDITIONAL INFORMATION
Welcome to this wonderful 2-bedroom, 2-bathroom townhome with a spacious 1-car garage, nestled in the desirable Wildernest area. This bright and airy end unit boasts an abundance of natural light and a fantastic deck, perfect for enjoying your morning coffee while taking in the serene views of surrounding mountains and wildlife. The well-designed layout features both bedrooms on the lower level, providing a sense of privacy and tranquility. Conveniently located near the bus route and just 15-20 minutes from world-renowned ski areas, this home offers easy access to winter sports and year-round outdoor activities. It's an ideal starter home or mountain retreat for your family and friends to enjoy. The property is managed by a well-maintained HOA and is close to numerous hiking and biking trails, ensuring you can fully immerse yourself in the natural beauty of the area. Don’t miss this opportunity to own a piece of mountain paradise!

Andrea Conner, Colorado License # ER.100067447, Xome Inc., License #EC100044283, [email protected], 844-400-9663, 750 State Highway 121 Bypass, Suite 100, Lewisville, TX 75067

Listings courtesy of REcolorado as distributed by MLS GRID. Based on information submitted to the MLS GRID as of {{last updated}}. All data is obtained from various sources and may not have been verified by broker or MLS GRID. Supplied Open House Information is subject to change without notice. All information should be independently reviewed and verified for accuracy. Properties may or may not be listed by the office/agent presenting the information. Properties displayed may be listed or sold by various participants in the MLS. The content relating to real estate for sale in this Web site comes in part from the Internet Data eXchange (“IDX”) program of METROLIST, INC., DBA RECOLORADO® Real estate listings held by brokers other than this broker are marked with the IDX Logo. This information is being provided for the consumers’ personal, non-commercial use and may not be used for any other purpose. All information subject to change and should be independently verified. © 2024 METROLIST, INC., DBA RECOLORADO® – All Rights Reserved Click Here to view Full REcolorado Disclaimer
| Listing information is provided exclusively for consumers' personal, non-commercial use and may not be used for any purpose other than to identify prospective properties consumers may be interested in purchasing. Information source: Information and Real Estate Services, LLC. Provided for limited non-commercial use only under IRES Rules. © Copyright IRES |
Silverthorne Real Estate
The median home value in Silverthorne, CO is $1,150,000. This is higher than the county median home value of $962,600. The national median home value is $338,100. The average price of homes sold in Silverthorne, CO is $1,150,000. Approximately 52.36% of Silverthorne homes are owned, compared to 17.04% rented, while 30.6% are vacant. Silverthorne real estate listings include condos, townhomes, and single family homes for sale. Commercial properties are also available. If you see a property you’re interested in, contact a Silverthorne real estate agent to arrange a tour today!
Silverthorne, Colorado has a population of 4,520. Silverthorne is less family-centric than the surrounding county with 11.13% of the households containing married families with children. The county average for households married with children is 30.41%.
The median household income in Silverthorne, Colorado is $108,109. The median household income for the surrounding county is $93,505 compared to the national median of $69,021. The median age of people living in Silverthorne is 49.9 years.
Silverthorne Weather
The average high temperature in July is 74.8 degrees, with an average low temperature in January of 6.1 degrees. The average rainfall is approximately 19.7 inches per year, with 158.3 inches of snow per year.
