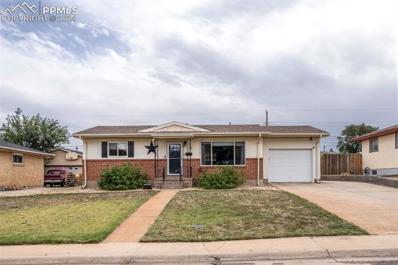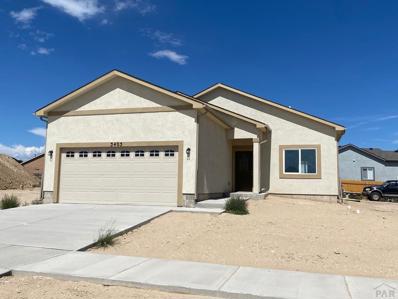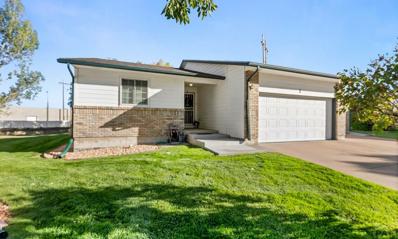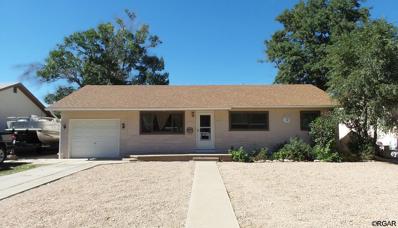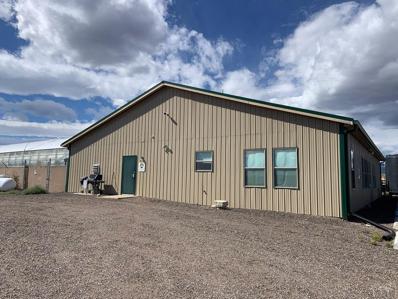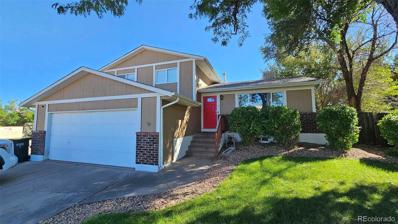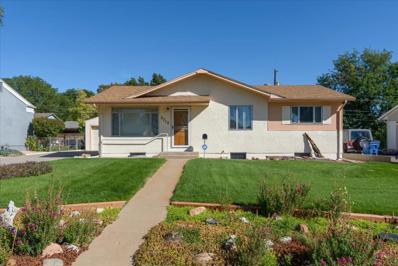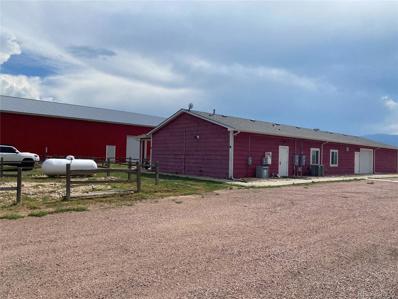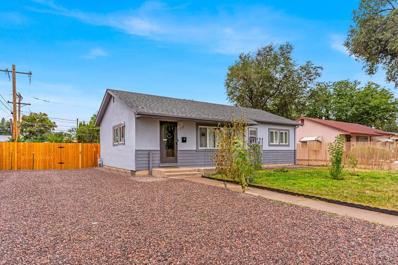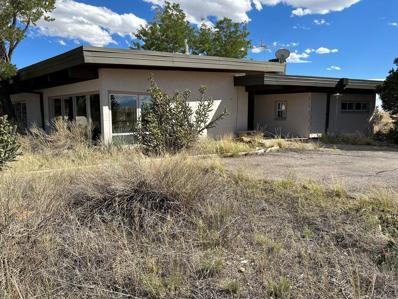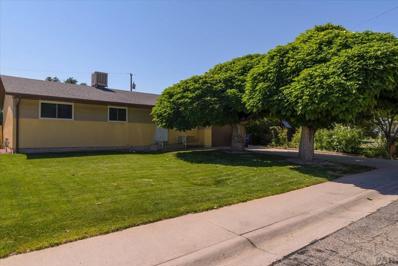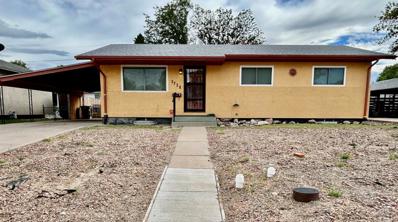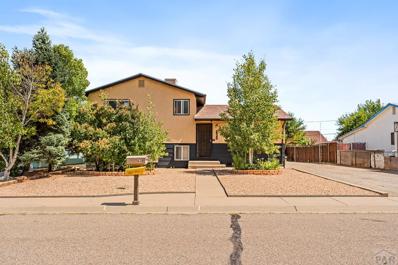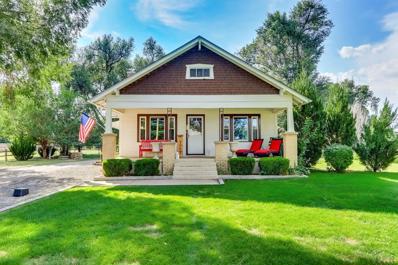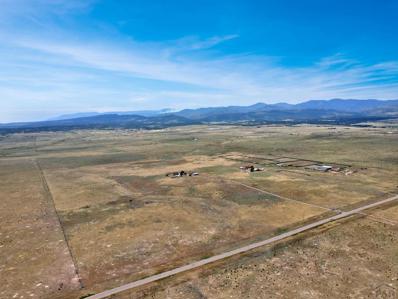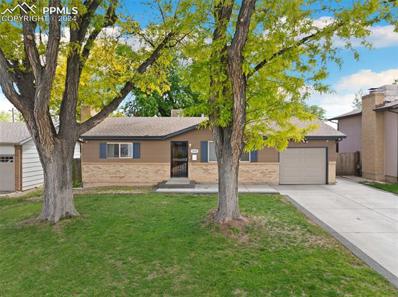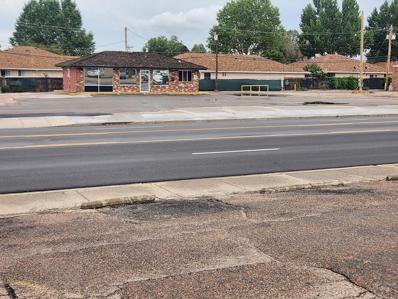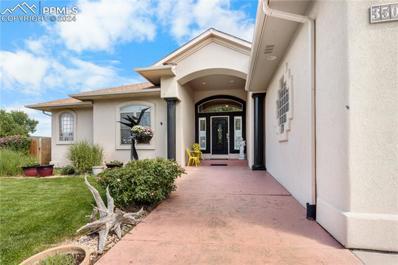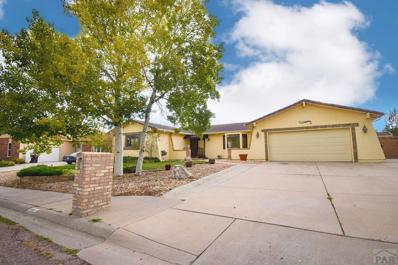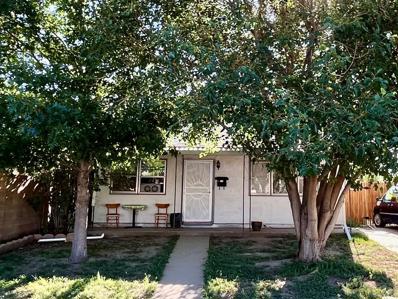Pueblo CO Homes for Rent
$360,000
50 Duke Street Pueblo, CO 81005
- Type:
- Single Family
- Sq.Ft.:
- 1,731
- Status:
- Active
- Beds:
- 3
- Lot size:
- 0.18 Acres
- Year built:
- 1959
- Baths:
- 2.00
- MLS#:
- 7032777
ADDITIONAL INFORMATION
UPDATED RANCH-STYLE HOME WITH FINISHED BASEMENT! NEW ROOF 2024! Move-in ready! Spacious living room with beautiful hardwood flooring, plenty of natural light, built-in shelving, opening in wall to see into the beautiful kitchen! Updated eat-in kitchen featuring white cabinetry, stainless steel appliances, hard-surface counter tops, and gorgeous tile. Also on the main level are two large bedrooms both with wood flooring AND a full bathroom. The finished basement has a huge family room for all to enjoy, a third bedroom with adjoining 3/4 bath plus a laundry/utility room. You'll love the fully-fenced back yard with a 35x10 rear covered patio, storage shed, automatic sprinkler system (front and back). Other features include: central A/C, NEW storm door, NEW front and back doors, updated electrical panel, 5-panel interior doors, finished garage with opener, add'l parking right of the garage, low-maintenance stucco/brick exterior. Near State Fairgrounds, shopping, restaurants and I-25!
$371,950
3405 Wapiti Ln Pueblo, CO 81005
- Type:
- Single Family
- Sq.Ft.:
- 1,220
- Status:
- Active
- Beds:
- 3
- Lot size:
- 0.14 Acres
- Year built:
- 2024
- Baths:
- 2.00
- MLS#:
- 227931
- Subdivision:
- Southpointe
ADDITIONAL INFORMATION
NEW 3 Bed 2 Bath rancher in new phase of Southpointe. This home features electric range oven, built-in microwave, and dishwasher. Master bedroom has its own bath with HUGE walk in closet and shower! Open floor plan with island. Walk in Laundry Room. Tankless water heater and 95% efficient furnace. Stucco exterior! Home is complete, NEW and ready!
- Type:
- Townhouse
- Sq.Ft.:
- 2,572
- Status:
- Active
- Beds:
- 3
- Lot size:
- 0.09 Acres
- Year built:
- 2000
- Baths:
- 3.00
- MLS#:
- 227924
- Subdivision:
- Regency And Meadows
ADDITIONAL INFORMATION
Looking for a Carefree low maintenance lifestyle? This impeccable Townhome offers a blend of modern comfort & functionality. Located in the convenient Southside of Pueblo! Stunning open concept design w/ ample lighting, vaulted ceilings, fresh paint & new flooring. Primary suite has over-sized walk-in closet, & an en-suite bath w/ linen closet. Large Kitchen, includes newer stainless-steel appliances, abundant cabinet space, pantry, breakfast nook & door of the kitchen overlooks the established, lush back yard w/ perennials/shrubs/trees, shed & open patio, perfect for enjoying your morning coffee. This home has been loved & faithfully maintained, including new furnace, AC, windows, & on-demand water heater. Boasting a 2nd bed & gorgeous full bath on the main; along with a 3rd over-sized bedroom, loft/den/office space, 2 walk-in closets & additional 3rd superbly updated full bath in the basement. Ensuring ample space for family & guests when they visit. Let the HOA take care of the front and common areas, along w/ water, trash, cable, snow removal, & road maintenance. It is perfectly situated near restaurants, schools, shops, & a short walk to the Pueblo Athletic Club, with your membership (if you don't have one already) use the abundant amenities they offer including a gym, in & outdoor pools, hot tub, steam room, sauna, racquetball courts, over 50 weekly classes, training, massage/physical therapy & more. Hurry over for a private showing & enjoy maintenance-free living.
$274,900
2025 Ridgewood Lane Pueblo, CO 81005
- Type:
- Single Family
- Sq.Ft.:
- n/a
- Status:
- Active
- Beds:
- 4
- Lot size:
- 0.17 Acres
- Year built:
- 1959
- Baths:
- 3.00
- MLS#:
- 71553
- Subdivision:
- HIGHLAND PARK
ADDITIONAL INFORMATION
Very Nice 4 bedroom, 3 bath home with a 1 car attached 22 foot deep garage plus a storage/small shop area!!! Low maintenance rock front yard. Spacious living room with plenty of light. Kitchen was remodeled approximately 2 years ago which includes stainless steel appliances! Remodeled Main Bath! Master Bedroom has 3/4 bath attached. Nice size back yard with huge 22' x 12' covered deck! RV parking on side of home which is perfect for a boat, Camping trailer or ??! Seller recently replaced all windows in home through "Renewal by Anderson Windows"! Central Air was installed July 2019! Brand new Hot Water Heater just installed this past month! Basement includes family room (new carpet), 4th bedroom & huge laundry room that could also be used as a sitting room, craft room or possible walk-in closet! Close to schools, shopping plus more! Don't let this one slip away!!!
- Type:
- General Commercial
- Sq.Ft.:
- 9,000
- Status:
- Active
- Beds:
- n/a
- Lot size:
- 35 Acres
- Year built:
- 2016
- Baths:
- MLS#:
- 227888
- Subdivision:
- Southwest Pueblo
ADDITIONAL INFORMATION
Property consists of a 3,120-sf metal clad pole barn (processing building) that includes a kitchen and break room, trim room, veg room, packaging room, storage room, security room with safe, water room, and two additional rooms as well as two bathrooms, and a shower.
$345,000
2 Briarwood Circle Pueblo, CO 81005
- Type:
- Single Family
- Sq.Ft.:
- 2,028
- Status:
- Active
- Beds:
- 4
- Lot size:
- 0.16 Acres
- Year built:
- 1975
- Baths:
- 3.00
- MLS#:
- 5778807
- Subdivision:
- Regency
ADDITIONAL INFORMATION
**Stunning Family Home on Corner Lot!** Discover your dream home in this beautifully maintained four-bedroom, three-bathroom residence, perfectly situated on a spacious corner lot. With four distinct levels, this home offers ample space for family living and entertaining. **Key Features:** - **Four Bedrooms:** Generous rooms providing comfort and privacy. - **Three Bathrooms:** Convenience for the whole family. - **Entertaining Space on Lower Level:** Features a pool table for fun-filled gatherings. - **Large Backyard:** Perfect for outdoor gatherings and play. - **Covered Back Patio & Deck:** Ideal for entertaining year-round. - **Double Car Garage:** Extra storage and parking space. Located in a friendly neighborhood, this home is great for families seeking both space and comfort. Don't miss out on this incredible opportunity—schedule your viewing today!
$445,000
3327 Lions Pride Ln Pueblo, CO 81005
- Type:
- Single Family
- Sq.Ft.:
- 3,539
- Status:
- Active
- Beds:
- 4
- Lot size:
- 0.17 Acres
- Year built:
- 2010
- Baths:
- 3.00
- MLS#:
- 227868
- Subdivision:
- Southpointe
ADDITIONAL INFORMATION
This spacious Southside rancher features four bedrooms conveniently located on the main level, making it perfect for families or those who prefer single-level living. The finished basement is great for entertaining, Built in bar, billiards area and a great area to watch all your movies or weekend sports. The garage is a tandem 3 car and a separate shed in the back yard for your lawn mower and storage. Situated on a corner lot, the home offers ample outdoor space and plenty of natural light. With a welcoming layout and a great location, it's an ideal choice for anyone looking for comfort and convenience to several places. Home is equipped with solar that is fully paid for.
- Type:
- Single Family
- Sq.Ft.:
- 1,966
- Status:
- Active
- Beds:
- 3
- Lot size:
- 0.15 Acres
- Year built:
- 1962
- Baths:
- 2.00
- MLS#:
- 227865
- Subdivision:
- Highland Park
ADDITIONAL INFORMATION
Back on the Market!!! Through no fault of the sellers, this Charming 3-Bedroom, 2-Bath Home in Highland Park is back on the market! This beautifully maintained home exudes pride of ownership throughout. Featuring gleaming wood floors, new interior paint and an updated kitchen with stunning wood countertops. A nearly-new refrigerator, gas stove, water softener, washer, dryer, and blinds are also included making this home move-in ready. The immaculate landscaping features a variety of flowers for beauty and color all summer long, while the spacious 2-car garage and shed provide ample storage. With room to expand in the unfinished basement, this home is full of potential. Don't miss the opportunity to own this gem in the desirable Highland Park neighborhood!
$1,150,000
5235 Mojave Dr Pueblo, CO 81005
Open House:
Wednesday, 11/13 10:00-2:00PM
- Type:
- Single Family
- Sq.Ft.:
- 6,589
- Status:
- Active
- Beds:
- 6
- Lot size:
- 0.28 Acres
- Year built:
- 2003
- Baths:
- 5.00
- MLS#:
- 227853
- Subdivision:
- El Camino/La Vista Road
ADDITIONAL INFORMATION
Come see this warm luxurious 6 bed 5 bath home in El Camino. Beautiful, quiet culdesac. Tiled floor entry with inlayed granite, carpet, vaulted ceilings. Open floor plan allows for entertaining friends. Formal dining room w/custom table made to match granite counter tops in kitchen. Do you love to cook? Kitchen includes gas range & oven, add'l electric oven. Perfect for extra fixin's around the Holidays & special occasions. Lg walk in Pantry/laundry room. Main level has an office/den/bedroom with large window that overlooks indoor 1/3 basketball court and weight room. Master bedroom w/on suite bath, 2 walk in closets, oversized jacuzzi tub, 10ft walk-in steamer shower with granite bench, MA Balcony, ceiling fans (all BR). Includes an unbelievable indoor 1/3 basketball court with weight room, weight system and water fountain hook up. Court has it own Furnace/Forced air), Michael Jordan Key, MJ wall art and disco lights.) Adjustable net perfect for fun or practices. (3) Central Air units, (3) gas furnaces, wooden shutters, (2) gas fireplaces (MA) & (LR). Heated 40X18 salt water pool (inground), New pump (2022), pool Liner (2023). Covered hot tub, dog relief area, gas fire pit, Sunshades patio blinds, outdoor kitchen w/gas BBQ, GE Security System, artificial grass, ring doorbell, storage area, 120" Projector TV, wetbar w/mini fridge, wine chiller and dishwasher. 5 car garage, cabinets/wk area. Anderson HE windows-front and upper back. Perfect place to call home!
$365,000
83 Baylor Street Pueblo, CO 81005
Open House:
Saturday, 11/16 11:00-1:00PM
- Type:
- Single Family
- Sq.Ft.:
- 2,638
- Status:
- Active
- Beds:
- 3
- Lot size:
- 0.25 Acres
- Year built:
- 1959
- Baths:
- 2.00
- MLS#:
- 4683794
ADDITIONAL INFORMATION
Immaculate Sunset Park Rancher! Home features 3 beds, 2 baths, 2,638 sq ft, a 2 car attached garage, a 1 car attached carport on 0.25 acres. Home has a brand new dishwasher, new electrical service, and new internal sewer line. Front of home has a well maintained front lawn and mature trees. Main level features an open concept with the living room, dining room and kitchen. Sprawling wood floors, bay window and stunning wood burning stove give this home an elegant feel. Interior also has built-in surround sound. Kitchen has beautiful tile floors and hardwood cabinets with plenty of cabinet and counter space. Primary bedroom features the main bedroom area and an attached flex space. There is a 2nd bedroom on the main level. Both bedrooms share a large full bathroom with a walk in shower. The mosaic tile work is absolutely beautiful sprawling across the floor, throughout the entire shower and halfway up the surrounding walls. Basement hosts the family room with a floor to ceiling stone fireplace, the 3rd bedroom, and an updated full bathroom with a walk-in shower. 3rd bedroom downstairs is the largest in the home. Laundry room with a built-in wash basin, built- in storage and a workshop area complete this floor. Backyard is fully fenced with a well maintained lawn, storage shed, covered back patio and the hot tub is included. Home has been well maintained and the pride in ownership shows. With everything it has to offer you do not want to miss out on making this one yours.
ADDITIONAL INFORMATION
Versatile 138-acre Farm: What would you like to grow? There are 4 permanent structures including a dedicated greenhouse, and manage operations from the main building & offices with 2 bathrooms and a shower. You have abundant storage with the warehouse and field barn. Versatile Temporary Structures (2): Utilize the Connex structures, equipped with electricity for tooling, lighting, and an advanced area with HVAC controls, ensuring optimum growth conditions. Previously used as a profitable hemp farm, new owners will need to secure their licenses and provide their equipment. Utilities & Fuel: Benefit from up to six leased propane tanks (3 currently on site) and two reliable 3-phase electrical services from San Isabel. Water rights are secured with two wells from the Dakota aquifer (both permitted, one in use), through Siloam Well Assoc. and the Pueblo water board. Two water purification systems, four 3000-gallon above-ground water cisterns, and three underground water cisterns with a collective 18,000-gallon capacity. Optimized Irrigation: Use the temporary irrigation system, powered by an existing pump house that can service up to 50 acres. Plus, there's a designated site for an additional pump house, should expansion be in your future. Cultivation Ready: With 40 acres previously cultivated out of the total 140 acres envision vast cultivation potential. The entire property is enclosed with a 2-strand barbed wire fence for security.
$225,000
3300 Miramar Dr. Pueblo, CO 81005
- Type:
- Single Family
- Sq.Ft.:
- 960
- Status:
- Active
- Beds:
- 3
- Lot size:
- 0.18 Acres
- Year built:
- 1955
- Baths:
- 1.00
- MLS#:
- 227755
- Subdivision:
- Highland Park
ADDITIONAL INFORMATION
Cute Highland Park ranch-style home featuring hardwood floors, solar panels for low electric bills, newer windows and water heater. Great garden areas in the backyard with a shed for supplies and tools. Fresh rock laid in the front. Covered front porch. Half mile or less to Safeway, Solar Roast Coffee and plenty of additional shopping. Washer/Dryer only 2 years old. Shed in backyard is on a concrete pad.
$649,000
5500 State HWY 78 Pueblo, CO 81005
- Type:
- Single Family
- Sq.Ft.:
- 3,580
- Status:
- Active
- Beds:
- 5
- Lot size:
- 8.39 Acres
- Year built:
- 1958
- Baths:
- 5.00
- MLS#:
- 227751
- Subdivision:
- El Camino/La Vista Road
ADDITIONAL INFORMATION
Don't miss this sprawling, authentic, mid-century modern home. Sited on nearly nine acres & strategically positined, the mountain vistas are simply amazing! This one of a kind home with Pueblo history offers all one level living, Five bedrooms, five baths. Each bedroom has it's own bathroom, 1/2 bath for guests. Private sitting/reading room looks into the enclosed courtyard. Emerald slate flooring is imported from Vermont, maple hardwood flooring in bedrooms, stunning & classic cypress wood ceilings, a very open floorplan layout that circles a southwestern-style courtyard patio-garden area surrounded by a private block wall. The six foot windows throughout provide lots of cheery natural light & look out upon Pikes Peak and the Wet Mountains to the West, which seem to bring the skies and mountains to the interior of this calm & peaceful home. Gas fireplace in the living room, skylights in kitchen & hallway, two-car attached garage, recent central refrigerated air conditioning, a fenced backyard. Water provided from the 2011 installed domestic well. High quality & expensive rubber membrane roof was installed in 2023 by Turner Roofing (around $50,000). This home is a secluded living and entertaining oasis just past the edge of town, that nonetheless offers access to major shopping areas, including Wal Mart within minutes. Two recently installed Trane furnaces serve the west and east wing of the home. Enhanced photos of great room and "green" court yard are from a few years ago.
- Type:
- Single Family
- Sq.Ft.:
- 912
- Status:
- Active
- Beds:
- 3
- Lot size:
- 0.14 Acres
- Year built:
- 1960
- Baths:
- 1.00
- MLS#:
- 227724
- Subdivision:
- Highland Park
ADDITIONAL INFORMATION
Located in a quiet and sought after location on Pueblo's Southside this charming home features 3 spacious bedrooms and 1 bath. Large spacious rooms and layout! Gorgeous hardwood flooring with tons of natural light throughout! An attached one car garage that can fit an SUV inside! Beautiful curb appeal and yard with mature trees. Gorgeous and expansive fenced rear yard perfect for entertaining family and friends! Sprinkling system and a 5 year old roof! Enjoy being conveniently located to stores and schools! This home is ready for you to move in, love, and live!
- Type:
- Single Family
- Sq.Ft.:
- 1,984
- Status:
- Active
- Beds:
- 4
- Lot size:
- 0.14 Acres
- Year built:
- 1970
- Baths:
- 2.00
- MLS#:
- 227715
- Subdivision:
- Southgate
ADDITIONAL INFORMATION
Discover this beautifully renovated residence that combines modern comfort with timeless charm. This home features a spacious backyard perfect for outdoor activities, along with a covered patio ideal for year-round entertaining. The carport offers convenient parking, and inside, you'll find an open and airy layout that is bathed in natural light. The recent updates include central air conditioning, solar on the roof, matching LG appliances in the kitchen, blending style with functionality. The master bathroom has been tastefully remodeled, offering a spa-like retreat at the end of the day. Located in an awesome neighborhood, this home is just minutes from top-rated schools. Don't miss the chance to make this inviting home yours!
$349,000
630 Hewitt St Pueblo, CO 81005
- Type:
- Single Family
- Sq.Ft.:
- 982
- Status:
- Active
- Beds:
- 4
- Lot size:
- 0.21 Acres
- Year built:
- 1978
- Baths:
- 2.00
- MLS#:
- 227703
- Subdivision:
- Westwood Village
ADDITIONAL INFORMATION
WELCOME HOME, to this 4bed 2bath southside home. Once you enter you are greeted with a nice cozy living room that enters into the kitchen and dining area. All appliances stay in kitchen. Upstairs you will see 3bedrooms and a nicely done bathroom. In the lower level you will see another good size living room with a nice fireplace for those chilly nights. Also in the lower level is the 4th bedroom or can be used as the main bedroom as it has a bathroom connected to it. In that bathroom it's a good size 3-piece bathroom. Now outside is where you entertain! Low maintenance turf and rock in the front and backyard. Also, property is set up for a hot tub right off the patio. Towards back of home is a nice grape gazebo for relaxing. Also in the back is a huge, detached garage ready for all your needs. In the detached garage it has storage, heating and cooling, fully insulated, plumbed air compressor, area ready for beam for taking engines in and out, and so much more! Don't wait!
$429,900
427 S Yucca St Pueblo, CO 81005
- Type:
- Single Family
- Sq.Ft.:
- 2,544
- Status:
- Active
- Beds:
- 3
- Lot size:
- 1.21 Acres
- Year built:
- 1926
- Baths:
- 1.00
- MLS#:
- 227625
- Subdivision:
- West Of City Park
ADDITIONAL INFORMATION
Must see beautiful west of park rancher situated on over an acre. This home has been well maintained and updated inside and out . Features include newer kitchen with granite countertops, soft close cabinets and stainless steel appliances, big dining room, living room includes fireplace, good sized bedrooms, family room in basement also has a fireplace, hardwood floors, newer furnace and air conditioning, upgraded lighting and plumbing fixtures. Exterior features include kids jungle gym, sprinkler system, large front porch, deck off of back door, separate covered patio, 4 car carport, dog run, 2 sheds and a well.
- Type:
- Townhouse
- Sq.Ft.:
- 1,630
- Status:
- Active
- Beds:
- 3
- Lot size:
- 0.19 Acres
- Year built:
- 1990
- Baths:
- 2.00
- MLS#:
- 227602
- Subdivision:
- Regency And Meadows
ADDITIONAL INFORMATION
Comfortable Regency Patio Home, located in Woodstone at Regency Park. Great location, close to shopping, restaurants, and banking. This 1630 sq. ft one level 3 Bedroom 2 Bath home has a large living room with attached formal dining or sitting room, vaulted ceiling and lots of natural light. Nice kitchen with beautiful oak hardwood flooring, plenty of cabinetry, main level easy access laundry, large pantry and built in desk. Primary Bedroom has a 5 piece bath, large walk in shower, 2 sinks, and 2 walk in closets. The covered back patio is private, quiet and nicely shaded. Backyard is low maintenance, and surrounded by private common area with grass and trees. The 2 car garage has a built in ramp for easy entry into home. (Ramp can be removed if needed). HOA fee includes exterior insurance, water, lawn care, trash service, snow removal, and common area maintenance.
$424,900
10 Ibis Lane Pueblo, CO 81005
- Type:
- Single Family
- Sq.Ft.:
- 2,498
- Status:
- Active
- Beds:
- 4
- Lot size:
- 0.18 Acres
- Year built:
- 1979
- Baths:
- 3.00
- MLS#:
- 227598
- Subdivision:
- Regency And Meadows
ADDITIONAL INFORMATION
Super Sharp, Pride of Ownership Regency Tri-Level. Featuring 4 Bedrooms, 3 Baths and 2 Car Oversized Garage with Large 19' x 12' Workshop area. Recently Updated Kitchen with new dishwasher, refrigerator, gas range/oven, large pantry, tile countertops, tile backsplash, tile "wood look" flooring, recessed lighting. Adjacent dining area with laminated wood flooring. Updated living room with recessed lighting, designer wood wall and new paint. Master Suite with 3/4 bath, walk-in shower, tile "wood look" flooring, textured painted walls 2 additional bedrooms with Full bath, new textured painted walls, wood flooring with bedroom Fans. Spacious lower-level family room with wood fireplace with blower for those cozy autumn/winter days, new carpet, fans. Bath/laundry combo on this level, tile flooring, walk-in shower, deep sink. Basement features another bedroom area, new carpet, recessed lighting, fan, large walk-in closet, easy access utility room. Absolutely beautiful backyard for relaxing/entertaining family and friends, with large covered patio, mister system, 2 fans, child's playset anchored in ground, mature landscaping, perennials, large fenced dog run. The backyard features an exquisite, custom designed "Disappearing Waterfall" which looks and sound like a traditional waterfall and is an amazing standout feature! Video monitoring cameras inside n outside.of property. Close to Regency Park, schools, shopping and dining. Come Buy Today!
$179,900
Hwy 96 Pueblo, CO 81005
- Type:
- Land
- Sq.Ft.:
- n/a
- Status:
- Active
- Beds:
- n/a
- Lot size:
- 66.77 Acres
- Baths:
- MLS#:
- 226560
- Subdivision:
- Beulah
ADDITIONAL INFORMATION
$345,000
3920 Farabaugh Lane Pueblo, CO 81005
- Type:
- Single Family
- Sq.Ft.:
- 1,836
- Status:
- Active
- Beds:
- 4
- Lot size:
- 0.14 Acres
- Year built:
- 1975
- Baths:
- 2.00
- MLS#:
- 8328364
ADDITIONAL INFORMATION
Welcome to your dream home in Highland Park! This stunning ranch-style property features FOUR bedrooms, TWO bathrooms, an attached garage, and a full finished basement, offering ample space and modern comforts. As you approach, youâ??ll be greeted by beautiful mature trees, a lush lawn, and a stamped concrete-edged driveway. The stamped concrete patio and one-car garage add to the homeâ??s charming curb appeal. Step inside to a warm and inviting living room, highlighted by a large floor-to-ceiling stacked stone electric fireplace, perfect for cozy evenings. To your left, youâ??ll find two spacious bedrooms and a full bath. The main level bathroom boasts LVP floors, a large single vanity sink, and a stylish subway tile inlay shower/tub. On the right side of the living room, the kitchen awaits. Completely updated, it features newer cabinets, stainless steel appliances, a tile backsplash, and stunning granite countertops, making it a chefâ??s delight. From the kitchen, head down to the fully finished basement. Here, youâ??ll discover another full-sized bedroom with its own full bath, complete with tile floors, a large single vanity, and a tile inlay shower. An additional non-conforming bedroom, perfect as a home office or guest room, is also located on this level. The basement also houses a large utility/laundry room and a spacious family room with a floor-to-ceiling brick wood-burning fireplace, ideal for gatherings. The backyard is a private oasis with mature landscaping and a large covered patio, perfect for outdoor entertaining. The property is fully fenced, ensuring privacy and security. Additional features include central air conditioning for year-round comfort. This home has been meticulously maintained, showcasing true pride in ownership. Donâ??t miss out on the opportunity to own this amazing home!.
$490,000
1722 S Prairie Ave Pueblo, CO 81005
- Type:
- General Commercial
- Sq.Ft.:
- 1,120
- Status:
- Active
- Beds:
- n/a
- Lot size:
- 0.7 Acres
- Year built:
- 1978
- Baths:
- MLS#:
- 226526
- Subdivision:
- Lakeview Prairie
ADDITIONAL INFORMATION
This stand alone building has 1,120 sq ft available on .70 acres! With frontage on high traffic Prairie Avenue this building would be great for retail, restaurant, professional/office...many possibilities! Call today for your showing!
$619,000
3504 Alturas Drive Pueblo, CO 81005
- Type:
- Single Family
- Sq.Ft.:
- 4,775
- Status:
- Active
- Beds:
- 4
- Lot size:
- 0.25 Acres
- Year built:
- 2004
- Baths:
- 4.00
- MLS#:
- 6355667
ADDITIONAL INFORMATION
Exquisite Custom-Built Home in El Camino Step into unparalleled luxury with this meticulously crafted residence designed for the ultimate in entertaining and comfort. Upon entering, you'll be greeted by a grand foyer that sets the stage for the open-concept layout, bathed in natural light and framed by expansive windows adorned with plantation blinds. The heart of the home features a stunning kitchen equipped with top-of-the-line appliances, including double convection ovens, a Wolf gas stove top, a drawer microwave, and an elevated dishwasher for convenience. Custom cherry wood cabinets offer ample storage, while the adjacent formal dining room enhances the space for gatherings. A walk-in pantry ensures everything you need is within reach. The Primary Bedroom is a serene retreat, boasting French doors and a luxurious suite of his-and-her master baths connected by a walk-through closet. The thoughtfully designed laundry room offers generous storage, conveniently located across from a spacious half bath. For car enthusiasts and hobbyists, the 3-car garage is a dream come true, featuring a fully plumbed canning station, ample cabinetry, and an included refrigerator. The basement is a versatile haven, complete with its own kitchenette and gas fireplace. This space includes a large family room, a glass-enclosed office that could serve as a 5th bedroom, and a theater room. Whether you envision a yoga studio or an entertainment hub, the possibilities are endless. Enjoy the outdoors with a north-facing covered patio equipped with an attached gas grill, perfect for entertaining. Expansive raised garden beds offer opportunities for gardening enthusiasts. Built to endure through generations, this home embodies enduring elegance and modern sophistication.
$440,000
30 Montica Dr Pueblo, CO 81005
- Type:
- Single Family
- Sq.Ft.:
- 2,865
- Status:
- Active
- Beds:
- 4
- Lot size:
- 0.23 Acres
- Year built:
- 1977
- Baths:
- 3.00
- MLS#:
- 226466
- Subdivision:
- El Camino/La Vista Road
ADDITIONAL INFORMATION
This amazing, well-maintained home is located in Pueblo's highly sought after El Camino neighborhood. This home features 4 bedrooms, 2 3/4 baths and a 2-car garage. New carpet has just been installed in a majority of the home. On the main level, you'll find a formal living room, family room, beautiful kitchen, with sun-roof, and dining area. The primary bedroom features a full bath, a nice sitting area and great closet space. 2 more guest bedrooms, the laundry area, and a full bath finish off the main level. One of these guest bedrooms would make the perfect office or craft room as it has a convenient built-in desk. Heading downstairs, you'll find a large room that could make a great theatre or game room. It includes a wet bar as well. Finishing off the basement is a large bedroom, bath and storage room. Some of the rooms in the home have upgraded track lighting. The backyard is absolutely perfect. You will find a nice 8 ft. deep pool, with diving board, perfect for those hot days. There is also a fun tiki cabana and a sweet pool house, perfect for serving up those cool beverages and snacks. To make this backyard even more perfect, you'll find a small basketball court. And, you can enjoy all the action from the covered and carpeted back patio. For a little extra privacy, the backyard backs up to a nice greenbelt area. There are multiple sheds included with the home, providing plenty of storage space. This one has it all! Hurry and come check it out!
$180,000
1706 Quillian Ave Pueblo, CO 81005
- Type:
- Single Family
- Sq.Ft.:
- 944
- Status:
- Active
- Beds:
- 1
- Lot size:
- 0.12 Acres
- Year built:
- 1952
- Baths:
- 1.00
- MLS#:
- 226424
- Subdivision:
- Highland Park
ADDITIONAL INFORMATION
Quaint home in Sunset Park. This adorable home offers a large enclosed back porch and a finished basement with lots of closet space and storage room. The home has a fantastic kitchen with many cabinets, and the bathroom is very up-to-date. Pride in ownership is evident throughout the home. The front yard has two darling trees to provide shade and privacy. The solid fencing in the backyard is another benefit of this charming property, which also includes three storage sheds. The furnace was replaced in 2023, and the rest home has been updated over the years. Don't miss out on this gem!
Andrea Conner, Colorado License # ER.100067447, Xome Inc., License #EC100044283, [email protected], 844-400-9663, 750 State Highway 121 Bypass, Suite 100, Lewisville, TX 75067

Listing information Copyright 2024 Pikes Peak REALTOR® Services Corp. The real estate listing information and related content displayed on this site is provided exclusively for consumers' personal, non-commercial use and may not be used for any purpose other than to identify prospective properties consumers may be interested in purchasing. This information and related content is deemed reliable but is not guaranteed accurate by the Pikes Peak REALTOR® Services Corp.

Andrea Conner, Colorado License # ER.100067447, Xome Inc., License #EC100044283, [email protected], 844-400-9663, 750 State Highway 121 Bypass, Suite 100, Lewisville, TX 75067

The content relating to real estate for sale in this Web site comes in part from the Internet Data eXchange (“IDX”) program of METROLIST, INC., DBA RECOLORADO® Real estate listings held by brokers other than this broker are marked with the IDX Logo. This information is being provided for the consumers’ personal, non-commercial use and may not be used for any other purpose. All information subject to change and should be independently verified. © 2024 METROLIST, INC., DBA RECOLORADO® – All Rights Reserved Click Here to view Full REcolorado Disclaimer
Pueblo Real Estate
The median home value in Pueblo, CO is $285,300. This is lower than the county median home value of $286,100. The national median home value is $338,100. The average price of homes sold in Pueblo, CO is $285,300. Approximately 53.95% of Pueblo homes are owned, compared to 39.08% rented, while 6.97% are vacant. Pueblo real estate listings include condos, townhomes, and single family homes for sale. Commercial properties are also available. If you see a property you’re interested in, contact a Pueblo real estate agent to arrange a tour today!
Pueblo, Colorado 81005 has a population of 111,424. Pueblo 81005 is less family-centric than the surrounding county with 25.23% of the households containing married families with children. The county average for households married with children is 26.81%.
The median household income in Pueblo, Colorado 81005 is $46,766. The median household income for the surrounding county is $53,430 compared to the national median of $69,021. The median age of people living in Pueblo 81005 is 38.2 years.
Pueblo Weather
The average high temperature in July is 92.8 degrees, with an average low temperature in January of 16.6 degrees. The average rainfall is approximately 12.8 inches per year, with 25.1 inches of snow per year.
