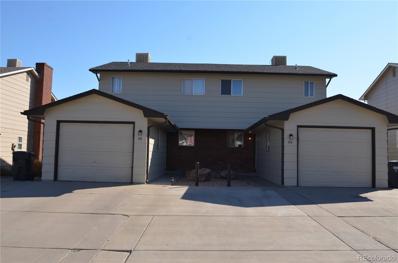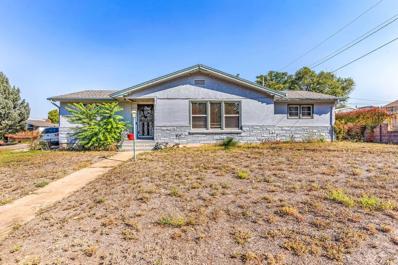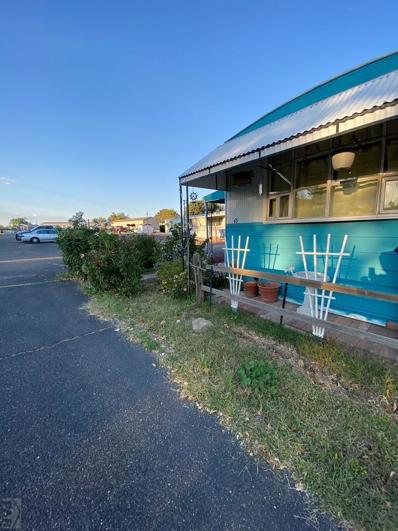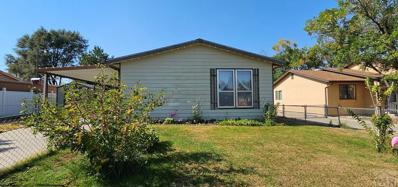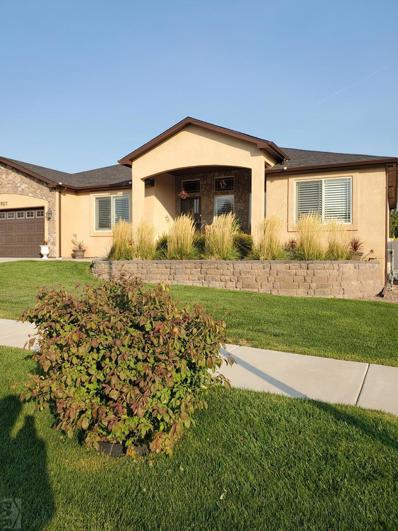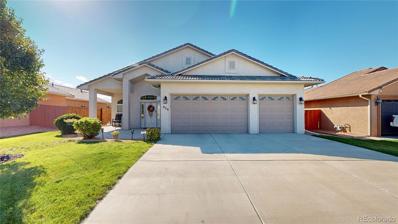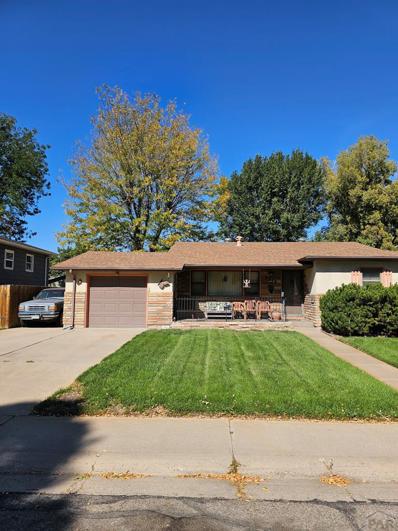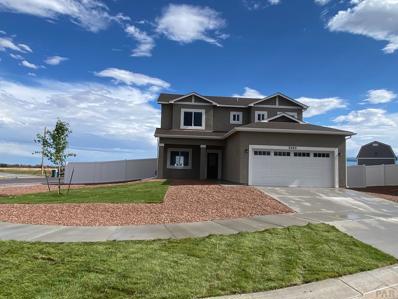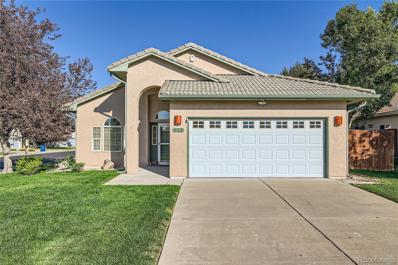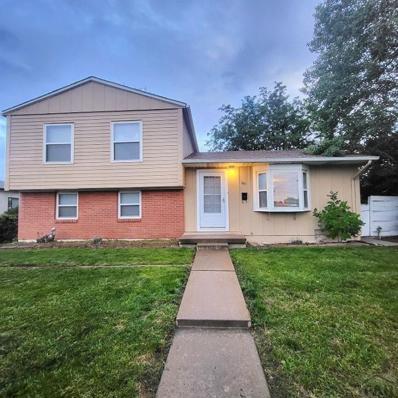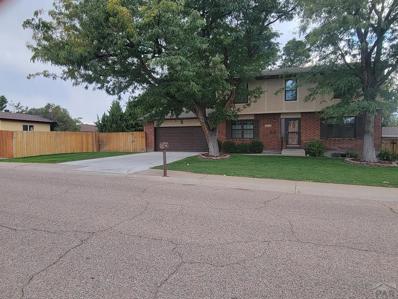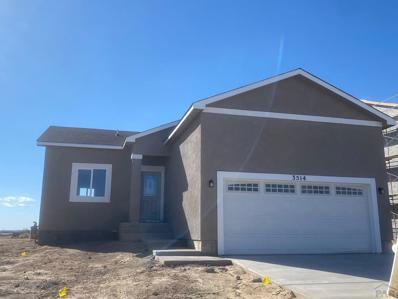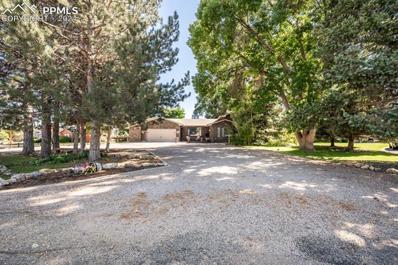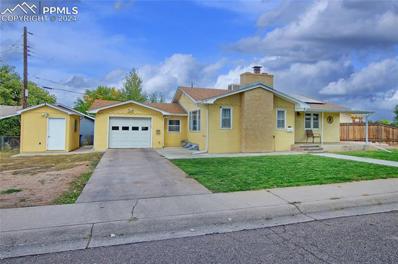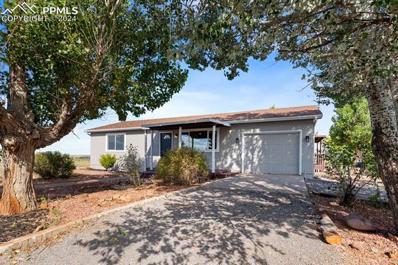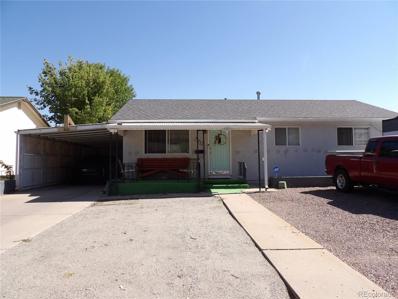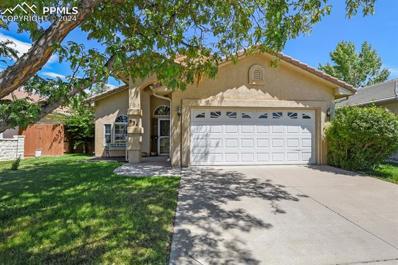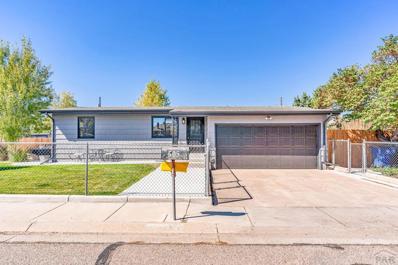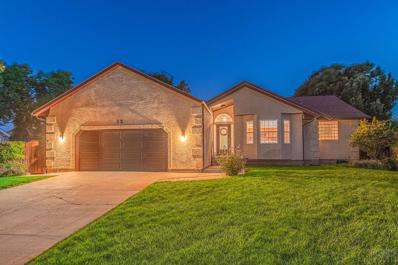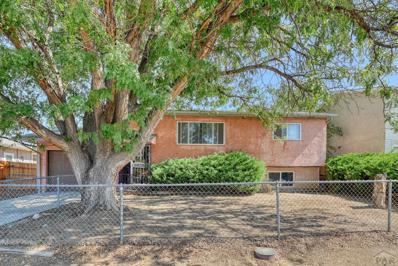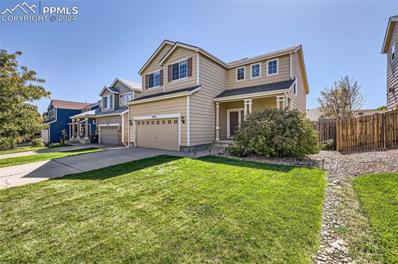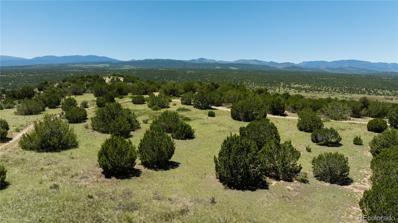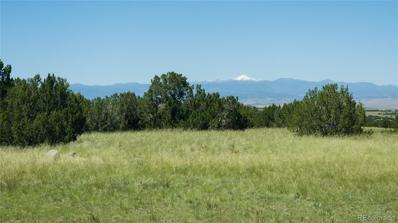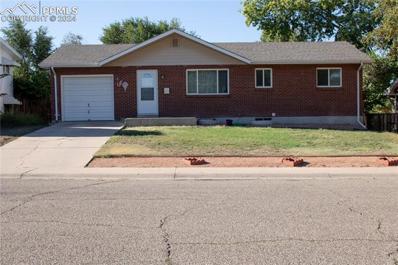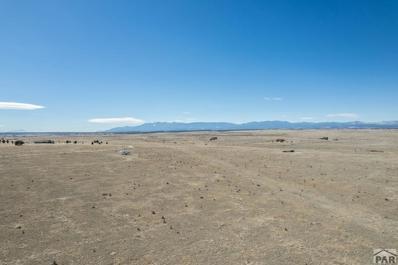Pueblo CO Homes for Rent
- Type:
- Duplex
- Sq.Ft.:
- 2,176
- Status:
- Active
- Beds:
- 6
- Lot size:
- 0.07 Acres
- Year built:
- 1979
- Baths:
- 4.00
- MLS#:
- 4843960
- Subdivision:
- Camelot Filing #1
ADDITIONAL INFORMATION
Charming Pueblo Duplex – Versatile Investment Opportunity! Located just minutes from Pueblo Reservoir, this well-maintained duplex is currently generating strong rental income, offering excellent potential for both investors and homeowners. Enjoy the flexibility to live in one unit while renting the other, rent both for optimal cash flow, or even turn the property into a short-term rental like Airbnb! The home features a bright, open floor plan with low-maintenance landscaping and a private, fenced backyard. The upper unit boasts an airy layout with 3 spacious bedrooms, walk-in closets, and a full bath. Plenty of parking with a 1-car attached garage and 2 additional outdoor spaces. No HOA or covenants !!! The Main Level is beautifully tiled, open-concept main floor, ideal for entertaining, with a well-equipped kitchen that includes all major appliances (refrigerator, electric range, dishwasher). There’s a large dining area, convenient half-bath, and main-level laundry. Fresh paint and updated ceramic tile were added in 2022, ensuring a modern, move-in-ready space. Situated on a quiet, low-traffic street, this duplex is located near Wal-Mart, Starbucks, restaurants, shops, schools, and more. Perfect for families, tenants, or vacationers alike!
$274,000
320 Newman Ave Pueblo, CO 81005
- Type:
- Single Family
- Sq.Ft.:
- 2,147
- Status:
- Active
- Beds:
- 3
- Lot size:
- 0.19 Acres
- Year built:
- 1958
- Baths:
- 2.00
- MLS#:
- 228188
- Subdivision:
- Central High School
ADDITIONAL INFORMATION
Charming 1958 rancher with 3 bedrooms 2 baths and a oversized 2car detached garage. This home features a spacious kitchen with ample storage and counter space. Enjoy the convenience of main-level living with all your needs on one level. Central air for year-around comfort. The finished basement offers a family room or game room or what fits into your families needs, complete with a dry bar - ideal for entertaining. Don't miss out on this fantastic property.
- Type:
- Single Family
- Sq.Ft.:
- 938
- Status:
- Active
- Beds:
- 2
- Year built:
- 1979
- Baths:
- 1.00
- MLS#:
- 228180
- Subdivision:
- Lakeview Prairie
ADDITIONAL INFORMATION
$269,000
723 Kalispel Ave Pueblo, CO 81005
- Type:
- Single Family
- Sq.Ft.:
- 1,224
- Status:
- Active
- Beds:
- 2
- Lot size:
- 0.2 Acres
- Year built:
- 1986
- Baths:
- 2.00
- MLS#:
- 228162
- Subdivision:
- West Of City Park
ADDITIONAL INFORMATION
Check out this well built 2 Bed 2 Bath Modular home that has a very big yard and a quiet neighborhood. It also has a spacious and very inviting sunroom. There is great parking space, also including a 30x 15 carport, and a large space to park an RV. Located only 4 miles from Pueblo Reservoir. New improvements made within recent years including central heat and air.
$575,555
5527 Bellagio Way Pueblo, CO 81005
- Type:
- Single Family
- Sq.Ft.:
- 3,860
- Status:
- Active
- Beds:
- 3
- Lot size:
- 0.22 Acres
- Year built:
- 2014
- Baths:
- 2.00
- MLS#:
- 228151
- Subdivision:
- Ventana
ADDITIONAL INFORMATION
Discover the charm of this wonderful bright and comfortable stucco ranch home with 10 ft ceilings, wood beam accents and plantation shutters. This fabulous home is great for entertaining family and friends with it's gas/oven range plus granite and quartz countertops. The great room opens with a slider to the incredible 1000 SF plus patio surrounded by landscaping and 20+ flower pots on drips which remain with the home. The owners are happy to advise on easily maintained flowers and plants from their experience. The 3 car garage (which looks like two) has a 3rd car bay which is 10 ft x 20 ft for that 3rd vehicle/motocycle or workshop area. With neutral colors throughout the home this home will accommodate any style of the new owners. More pictures to come OPEN HOUSE OCT 26TH & OCT 27 1-3 PM
$450,000
929 Aspencrest Pueblo, CO 81005
- Type:
- Single Family
- Sq.Ft.:
- 2,025
- Status:
- Active
- Beds:
- 3
- Lot size:
- 0.16 Acres
- Year built:
- 2017
- Baths:
- 2.00
- MLS#:
- 6324307
- Subdivision:
- Regency Crest
ADDITIONAL INFORMATION
Welcome to your dream home in the desirable Regency Crest neighborhood! This Domega low maintenance charming single-family rancher features 3 spacious bedrooms and 2 modern bathrooms, perfect for families or those looking to enjoy the best of single-level living. Step inside to discover an inviting open floor plan that seamlessly connects the living, dining, and kitchen with oversized quartz island and counter tops, ideal for entertaining or family gatherings. The modern color scheme throughout the home creates a warm and welcoming atmosphere, making it easy to envision your personal touches. Easy to so show so schedule your personal tour today!
$299,000
3219 Urban St Pueblo, CO 81005
- Type:
- Single Family
- Sq.Ft.:
- 1,045
- Status:
- Active
- Beds:
- 2
- Lot size:
- 0.16 Acres
- Year built:
- 1957
- Baths:
- 2.00
- MLS#:
- 228126
- Subdivision:
- Sunset Park
ADDITIONAL INFORMATION
Location, location, location ! Great investment property ready for a new owner. All appliances are included. Great covered front porch lets you relax and enjoy this quiet neighborhood. One car garage is oversized plus there is additional parking on the side of the home. Sprinkler system in the front and secluded back yard. Nice garden area in back with open patio and BBQ grill. Two sheds helps you store all those much needed tools and toys. Large enclosed back patio that leads into a great rec room. Rec room includes a pellet stove and a built in bar. Laundry room also on this lower level along with the 1/2 bathroom. There are oak hardwood floors on the main. This home is ready for a new owner to make it theirs !
$419,985
3402 Wild Cat Ct Pueblo, CO 81005
- Type:
- Single Family
- Sq.Ft.:
- 1,862
- Status:
- Active
- Beds:
- 4
- Lot size:
- 0.22 Acres
- Year built:
- 2023
- Baths:
- 3.00
- MLS#:
- 228119
- Subdivision:
- Southpointe
ADDITIONAL INFORMATION
NEW Spacious Two Story Home on corner lot of cul-de-sac in Southpointe! Features 4 bedrooms, 2.5 bathrooms. Large open kitchen with huge island! Vinyl plank flooring throughout dining room, kitchen, and powder bath. Laundry room located upstairs, how convenient! Large master suite. Stucco Exterior! Tankless water heater, 95% efficient furnace Home is ready for you!
- Type:
- Single Family
- Sq.Ft.:
- 1,419
- Status:
- Active
- Beds:
- 3
- Lot size:
- 0.15 Acres
- Year built:
- 2003
- Baths:
- 2.00
- MLS#:
- 6755963
- Subdivision:
- Regency Crest Sub Flg #2
ADDITIONAL INFORMATION
Beautifully maintained single-level home on a corner lot in a highly sought-after area. This move-in ready home features 1,419 sq ft, 3 bedrooms, 2 bathrooms, and a spacious great room with vaulted ceilings and a gas log fireplace. Recent updates include new paint, LVP flooring, new carpet, new furnace and central air in 2021. Enjoy the covered back patio and low-maintenance landscaping. Located in a pedestrian friendly community with a nearby park, and close to City Park Golf Course, schools, shopping, and restaurants. Just 30 minutes from San Isabel National Forest, Beulah, and Rye, and minutes from Lake Pueblo.
$330,000
185 Fordham Circle Pueblo, CO 81005
- Type:
- Single Family
- Sq.Ft.:
- 1,620
- Status:
- Active
- Beds:
- 4
- Lot size:
- 0.19 Acres
- Year built:
- 1960
- Baths:
- 2.00
- MLS#:
- 228106
- Subdivision:
- Sunset Park
ADDITIONAL INFORMATION
Great Sunset Park tri-level, 4-bedroom, 2-bathroom home. The fourth bedroom on basement level can be used as an additional family room. Main level features living room, dining room, and kitchen. Double doors from the dining room lead to covered back patio with spacious yard. Corner lot with detached oversized 1-car garage on side. Second driveway/parking in front of property. This home also features freshly painted interior and vinyl windows.
$370,000
2229 Norman Lane Pueblo, CO 81005
- Type:
- Single Family
- Sq.Ft.:
- 2,740
- Status:
- Active
- Beds:
- 4
- Lot size:
- 0.2 Acres
- Year built:
- 1977
- Baths:
- 3.00
- MLS#:
- 228087
- Subdivision:
- Starlite
ADDITIONAL INFORMATION
BEAUTIFUL WELL MAINTAINED HOME IN A GREAT LOCATION. HOME HAS 4 NICE SIZED BEDROOMS ALL ON UPPER LEVEL. UPPER LEVEL ALSO HAS A 3/4 MASTER BATHROOM AND FULL BATH CONVENIENTLY LOCATED BY BEDROOMS. LAUNDRY IS ALSO LOCATED ON UPPER LEVER TO MAKE LAUNDRY DAY EASIER. THE MAIN LEVEL HAS BEAUTIFUL WOOD FLOORS IN THE LIVING ROOM, DINING ROOM , FAMILY ROOM AND EATING AREA. FAMILY ROOM HAS A WOODBURNING FIREPLACE PERFECT FOR THE COOL FALL AND WINTER EVENINGS. KITCHEN HAS BEEN UPDATED AND HAS BEAUTIFUL BACKPLASH AND COMPLEMENTING COUNTERTOPS AND TILE FLOORS. MAIN LEVEL HAS A 1/2 BATH THAT IS GREAT WHEN YOU HAVE GUEST. THE BASEMENT IS UNFINISHED AND PROVIDES GREAT OPPORTUNITY FOR MORE ENTERTAINING SPACE, ANOTHER BEDROOM, OFFICE/DEN AND IS ROUGHED IN FOR ANOTHER BATHROOM. DO NOT MISS OUT ON THE BEAUTIFUL DECK OFF THE DINING AREA THAT OVERLOOKS A WELL MANICURED LARGE COMPLETLY FENCED BACKYARD. THIS HOME COULD ALSO PROVIDE RV PARKING ON THE SIDE.
$420,900
3514 Wapiti Ln Pueblo, CO 81005
- Type:
- Single Family
- Sq.Ft.:
- 2,440
- Status:
- Active
- Beds:
- 4
- Lot size:
- 0.15 Acres
- Year built:
- 2024
- Baths:
- 3.00
- MLS#:
- 228078
- Subdivision:
- Southpointe
ADDITIONAL INFORMATION
NEW 4 Bed 3 Bath rancher with FINISHED basement in Southpointe! This home features range oven, built-in microwave, and dishwasher. Primary bedroom has its own bath with HUGE walk in closet! Open floor plan with island. Stucco exterior! Flowing vinyl plank in main living area and bathrooms. Basement finished with bedroom, walk-in closet, full bath and large family room. Large storage area with laundry and mechanicals. Enjoy summer evenings on the patio. Park just around the corner. Don't miss out on this home!
$500,000
140 Bridle Trail Pueblo, CO 81005
- Type:
- Single Family
- Sq.Ft.:
- 1,960
- Status:
- Active
- Beds:
- 3
- Lot size:
- 0.91 Acres
- Year built:
- 1965
- Baths:
- 3.00
- MLS#:
- 5973264
ADDITIONAL INFORMATION
Take a look at this one-of-a-kind property located on the south side of Pueblo in El Camino. Beautiful mature landscaping surrounds this beautiful home with large trees, grass and koi pond. Spacious tri-level home with large living room and wood-burning fireplace as you enter from the foyer. Kitchen features lots of cabinets and counter space, large kitchen island, tile backsplash and pantry. There is a sunroom off the kitchen that can be used as a game room, or second family room. Upstairs has 2 bedrooms and a full bathroom. The lower level features a bedroom, bath, and office area. Hot water heat throughout the home. Attached 2 car garage and a 3 car detached shop with concrete floors, heated, electric and storage space. Completely fenced.
$335,000
3111 Royal Avenue Pueblo, CO 81005
- Type:
- Single Family
- Sq.Ft.:
- 2,184
- Status:
- Active
- Beds:
- 3
- Lot size:
- 0.15 Acres
- Year built:
- 1956
- Baths:
- 2.00
- MLS#:
- 4864144
ADDITIONAL INFORMATION
This nice and open move in ready rancher is just waiting for its new owner. Over sized lot with tons of up side. Large RV parking with clean outs and electrical ready for your toy. 2 wood fireplaces, newer roof, swam cooler, hot water heater replaced in 2020 and sewer line replaced in 2022. This is a must see.
$419,900
6455 Galbreth Road Pueblo, CO 81005
- Type:
- Single Family
- Sq.Ft.:
- 2,550
- Status:
- Active
- Beds:
- 5
- Lot size:
- 10.02 Acres
- Year built:
- 1978
- Baths:
- 2.00
- MLS#:
- 4524987
ADDITIONAL INFORMATION
This home has been tastefully updated, amazing mountain views, gorgeous sunsets, plenty of room for livestock and is a quiet and comfortable retreat close to town. This 10.2 acre property is just 7 miles away from the city and has it all. Enjoy your very own permitted private well for domestic and livestock use! The property is fully equipped with two water cisterns (1000 gallon and a 1600 gallon). There is over 2600 square feet of living space in the remodeled 5 bedroom, 2 bathroom home. Peace and serenity await. Enjoy coffee in the morning on your covered patio while taking in the views of the Rocky Mountain front range and the Sangre de Cristo Mountains. In the winters you can head to the sun room and still completely enjoy the beauty Colorado has to offer with multiple windows while staying cozy. Enjoy Brand new paint, LVP flooring, new carpet, beautiful stone countertops with brand new stainless steel appliances in the kitchen. The updated bathrooms have tasteful and modern touches with new lighting, fresh tile work, new toilets, shower/tub and fixtures. The home does have new ceiling fans and central AC to keep you nice and cool in the summers. No matter where you go in the home it is light and bright with either the natural daylight or the fabulous newly installed recessed lighting. The fully finished basement has 3 bedrooms and another bathroom with an additional Living room with walkout area. There are plenty of places to store your vehicles and toys and work on hobbies with the 1 car oversized garage, the detached 2 car carport, the 11â?? X 29â?? workshop with electric and temperature control, another 16â?? X 10â?? storage area and a greenhouse! The roof was just replaced in 2023. Best of all there is an RV/Boat hook up perfect for the Pueblo Reservoir and No HOA!
$329,900
2912 Azalea Street Pueblo, CO 81005
- Type:
- Single Family
- Sq.Ft.:
- 2,550
- Status:
- Active
- Beds:
- 5
- Lot size:
- 0.15 Acres
- Year built:
- 1960
- Baths:
- 2.00
- MLS#:
- 9866939
- Subdivision:
- South Park
ADDITIONAL INFORMATION
This well-maintained 5-bedroom home in Highland Park offers a perfect blend of comfort and functionality. With a fenced backyard, covered patio, shed, and a 1-car garage with a carport, there's plenty of space for outdoor activities and storage. Inside, you'll find a large primary bedroom that could easily double as a game room or family room. The main level features hardwood flooring and a kitchen with a tiled backsplash. A spacious laundry room with extra storage and a pantry area is also convenient. The primary bedroom has its own heating and cooling system, providing added comfort. Recent updates include a new furnace installed in 2021 and a roof replacement in 2017, upgraded insulation ensuring peace of mind for years to come. Solar was added in 2024 and are included. The main level bathroom has been beautifully updated. The finished basement offers a large family room, two bedrooms, and a bathroom, providing additional living space or potential rental income. Don't miss this opportunity to make this beautiful home your own!
- Type:
- Single Family
- Sq.Ft.:
- 1,331
- Status:
- Active
- Beds:
- 3
- Lot size:
- 0.12 Acres
- Year built:
- 1998
- Baths:
- 2.00
- MLS#:
- 1909117
ADDITIONAL INFORMATION
Welcome to this well-maintained ranch-style home located in the established Domega Neighborhood of Regency Crest subdivision! You will like this landscaped yard with mature trees, As you enter into the home, you'll notice the vaulted ceilings, and the spacious front living space - which you could choose to use as a formal dining area or comfortable sitting area, home office space, or additional living. Flowing naturally from here, you will find yourself in the nice, open kitchen and living room, complete with fireplace and newer sliding glass doors leading to the lovely backyard. Outside on the back patio you will notice a fully fenced in backyard with painted privacy fence, a pergola shaded area, a storage shed, and hot tub hook up! Off the main living you will find the hallway that leads you to the cozy bedrooms, bathrooms, with mudroom/laundry and oversized 2-car garage access. The primary bedroom has vaulted ceilings, an ensuite bathroom, and a walk in closet! Some other wonderful features of this home include: Newer furnace/AC from 2022, sliding glass door, several newer windows, newer irrigation system, new spouts and leaf filters on the gutters, and Solar Panels which has reduced electric bill! Don't miss out on this beautiful Home!!
$375,000
505 Ardath Lane Pueblo, CO 81005
- Type:
- Single Family
- Sq.Ft.:
- 1,882
- Status:
- Active
- Beds:
- 3
- Lot size:
- 0.62 Acres
- Year built:
- 1957
- Baths:
- 2.00
- MLS#:
- 228044
- Subdivision:
- Westwood Village
ADDITIONAL INFORMATION
Looking for top-notch quality and elegance in your new home? Look no further because this one is pristine! Totally updated with modern finishes, nothing has been overlooked. Brand New 40yr roof installed 10/24. Enjoy peace and tranquility in the primary suite featuring a luxurious bathroom with custom walk-in shower. Ample space in the kitchen and dining areas, quartz countertops and stainless steel appliances adorn the kitchen, making meal preparation a breeze. Living room on main level and additional family room in the basement. Relax after a long day in your superbly landscaped yard, complete with a variety of mature trees/shrubs and even a pond with waterfall! Perfect space for entertaining guests as the home features several patios and a courtyard. Large corner lot on over 1/2 acre, fully fenced, allows for additional parking and storage of your boat or recreational vehicles. Make this home your own or use as short-term lodging for guests visiting the lake, just as the current owner has done. Great booking history and many satisfied guests! Don't wait, schedule your personal tour of this fabulous home right away!
$474,900
12 Glendora Court Pueblo, CO 81005
- Type:
- Single Family
- Sq.Ft.:
- 3,063
- Status:
- Active
- Beds:
- 4
- Lot size:
- 0.2 Acres
- Year built:
- 1994
- Baths:
- 3.00
- MLS#:
- 228041
- Subdivision:
- El Camino/La Vista Road
ADDITIONAL INFORMATION
$10,000 price reduction on this outstanding El Camino 4 bedroom, 3 bath, Ranch Style Home, well-located in a quiet cul-de-sac. Recessed lighting, souring cathedral ceilings and newer flooring grace the kitchen and living room, the latter which features a gas-log fireplace for those chilly winter days and evenings. The main bedroom is replete with dual walk-in closets and a luxurious 5-piece bath. Adjacent to the living room is a phenomenal year-round solarium featuring both heat and central air, to assure year round comfort and enjoyment. Highlighting the basement is an expansive family room with an included pool table and another main bedroom suite, complete with a gigantic walk-in closet and a full bath, including an original antique claw tub with shower enclosure. The rear beautifully landscaped yard is a flower gardeners paradise highlighted by apple, peach, cherry and raspberry trees and a storage shed. The spacious two-car garage includes shelving for storage. This incredible, well-maintained lovely home can be yours. Call to arrange your personal preview!
$299,999
24 Chestnut Dr Pueblo, CO 81005
- Type:
- Single Family
- Sq.Ft.:
- 1,670
- Status:
- Active
- Beds:
- 5
- Lot size:
- 0.13 Acres
- Year built:
- 1970
- Baths:
- 2.00
- MLS#:
- 228026
- Subdivision:
- Westwood Village
ADDITIONAL INFORMATION
Spacious one owner Bi-level home in move in condition. Boasting 5 bedrooms, 2 on the upper level and 3 on lower level. As you enter front door you will be greeted by custom banister and railing. Completely remodeled kitchen with granite countertops and newer appliances this year. Basement just finished with new paint, carpet and LVP flooring in family room. Great location, close to Pueblo Blvd, shopping and Elmwood golf course.
$389,900
3942 Elk Lane Pueblo, CO 81005
- Type:
- Single Family
- Sq.Ft.:
- 2,036
- Status:
- Active
- Beds:
- 4
- Lot size:
- 0.13 Acres
- Year built:
- 2002
- Baths:
- 3.00
- MLS#:
- 2832630
ADDITIONAL INFORMATION
Welcome home! This beautiful 2 story home with 4 bedrooms and 3 bathrooms has been recently updated with many great features and is ready to be yours just before the holiday season! When you enter the home you are immediately greeted by beautiful natural wood floors and durable luxury vinyl in the main living area. The huge windows let in tons of natural light that keep the home bright and warm all day long. The main level offers fantastic living and entertaining space with a half bath, a large living room, and a chefs dream kitchen that transitions to a fully xeriscape back yard that includes a pergola and a greenhouse for all your outdoor needs. The kitchen and bathrooms have been updated to include features like refinished cabinetry, handles and pulls, custom tile backsplash in the kitchen, quartz countertops and beautiful new lighting features throughout. Both inside and out you will find surround sound speakers. The basement offers a large bedroom which can also be used for office space or entertaining based on your unique needs. On the upper level you will find three total bedrooms including the master, all with natural wood floors and ceiling fans, as well as 2 bathrooms. The master has an attached master bath which has double vanity and an oversized tub and shower combo. Recently updated air conditioning unit allows for comfortable temperatures year round and a brand new water heater will give you comfort and peace of mind. Situated in a quiet neighborhood you can relax and unwind knowing you are just 5 minutes from I25 and all that southern Colorado has to offer. With tons of shopping and dining just minutes away you will have everything you need! Set your showing today to preview the home you will love for years to come!
$479,000
Soda Creek Road Pueblo, CO 81005
- Type:
- Land
- Sq.Ft.:
- n/a
- Status:
- Active
- Beds:
- n/a
- Lot size:
- 190 Acres
- Baths:
- MLS#:
- 5297588
- Subdivision:
- Red Creek Ranch
ADDITIONAL INFORMATION
Located just minutes from Pueblo, this expansive acreage in Red Creek Ranch offers limitless opportunities for building, adventure, hunting, or whatever you like! The property is located near the end of Soda Creek Road for little to no traffic, adding to the quiet seclusion away from it all. A great interior road system leads to a beautiful elevated mesa with incredible front range views. Moderate pinon and oak tree coverage flank a myriad of meadows filled with lush spring grasses. Wildlife including elk, deer, bear, turkey, and other species frequent the property due to its seclusion, cover, and early spring food. Nearly completely fenced, there are limitless options for building sites, both near Soda Creek Road or up on the mesa for expansive views. A well-built shooting range with benches, berm, and metal targets provides a great option for sighting in rifles, challenging shooting competitions, or just everyday plinking for fun. The property is nearly completely vacant, other than a small open storage shed located at one of the preferred building sites. No owner financing available.
$167,400
Lakeview Drive Pueblo, CO 81005
- Type:
- Land
- Sq.Ft.:
- n/a
- Status:
- Active
- Beds:
- n/a
- Lot size:
- 55.3 Acres
- Baths:
- MLS#:
- 7503591
- Subdivision:
- Red Creek Ranch
ADDITIONAL INFORMATION
Great opportunity to build your dream home with mountain views! This beautiful secluded parcel in Red Creek Ranch offers a multitude of building sites with panoramic views of Pikes Peak, Greenhorn Mountain, and the Wet Mountains! Just minutes from Pueblo and full amenities, the property features an elevated ridgeline overlooking an expansive valley to the south, perfect for building with southern exposure. Moderately covered with pinon pine, the property regularly hosts deer, turkey, and even elk! Offering power along the road, Red Creek Ranch is a covenant-protected community with a low $300/year POA fee. Being part of Red Creek Ranch, you’ll enjoy the benefits of natural beauty free of unsightly dwellings and landscape with regular road maintenance. A short drive to Pueblo Reservoir for fishing, hiking, watersports and more! Neighboring registered well depths from 500-650 feet deep with 6-10 GPM flow rates.
$305,000
41 Drake Street Pueblo, CO 81005
- Type:
- Single Family
- Sq.Ft.:
- 1,383
- Status:
- Active
- Beds:
- 4
- Lot size:
- 0.18 Acres
- Year built:
- 1961
- Baths:
- 2.00
- MLS#:
- 5634083
ADDITIONAL INFORMATION
Charming 4 bed 2 bath ranch style brick home in the Sunset Park sub area. The main level has gorgeous hardwood floors throughout the living area and bedrooms, while the bathroom and kitchen boast durable tile flooring. The basement features a generous family room, a large bedroom, and a bathroom. The backyard features a large covered patio area. Donâ??t miss the opportunity to make this charming ranch-style home yours! Schedule a showing today!
- Type:
- Land
- Sq.Ft.:
- n/a
- Status:
- Active
- Beds:
- n/a
- Lot size:
- 40.01 Acres
- Baths:
- MLS#:
- 227992
- Subdivision:
- South/Pblo Eagle Ranch
ADDITIONAL INFORMATION
If you're looking for a serene area to build your new home minutes from South Pueblo, this is it! Beautiful scenery surrounds this 40-acre parcelâ??a private community with abundant custom homes, mountain views, and nature. Only 12 minutes to Pueblo Boulevard, Eagle Ranch Road is the best of both worlds! Call today for more information!
Andrea Conner, Colorado License # ER.100067447, Xome Inc., License #EC100044283, [email protected], 844-400-9663, 750 State Highway 121 Bypass, Suite 100, Lewisville, TX 75067

The content relating to real estate for sale in this Web site comes in part from the Internet Data eXchange (“IDX”) program of METROLIST, INC., DBA RECOLORADO® Real estate listings held by brokers other than this broker are marked with the IDX Logo. This information is being provided for the consumers’ personal, non-commercial use and may not be used for any other purpose. All information subject to change and should be independently verified. © 2024 METROLIST, INC., DBA RECOLORADO® – All Rights Reserved Click Here to view Full REcolorado Disclaimer
Andrea Conner, Colorado License # ER.100067447, Xome Inc., License #EC100044283, [email protected], 844-400-9663, 750 State Highway 121 Bypass, Suite 100, Lewisville, TX 75067

Listing information Copyright 2024 Pikes Peak REALTOR® Services Corp. The real estate listing information and related content displayed on this site is provided exclusively for consumers' personal, non-commercial use and may not be used for any purpose other than to identify prospective properties consumers may be interested in purchasing. This information and related content is deemed reliable but is not guaranteed accurate by the Pikes Peak REALTOR® Services Corp.
Pueblo Real Estate
The median home value in Pueblo, CO is $285,300. This is lower than the county median home value of $286,100. The national median home value is $338,100. The average price of homes sold in Pueblo, CO is $285,300. Approximately 53.95% of Pueblo homes are owned, compared to 39.08% rented, while 6.97% are vacant. Pueblo real estate listings include condos, townhomes, and single family homes for sale. Commercial properties are also available. If you see a property you’re interested in, contact a Pueblo real estate agent to arrange a tour today!
Pueblo, Colorado 81005 has a population of 111,424. Pueblo 81005 is less family-centric than the surrounding county with 25.23% of the households containing married families with children. The county average for households married with children is 26.81%.
The median household income in Pueblo, Colorado 81005 is $46,766. The median household income for the surrounding county is $53,430 compared to the national median of $69,021. The median age of people living in Pueblo 81005 is 38.2 years.
Pueblo Weather
The average high temperature in July is 92.8 degrees, with an average low temperature in January of 16.6 degrees. The average rainfall is approximately 12.8 inches per year, with 25.1 inches of snow per year.
