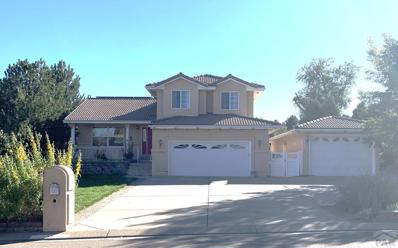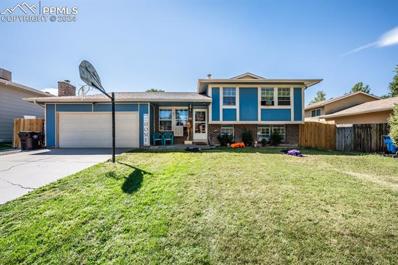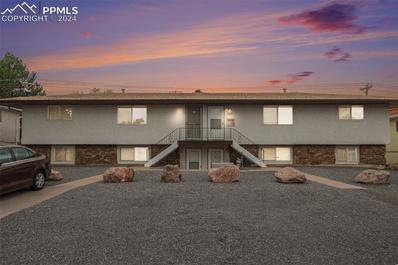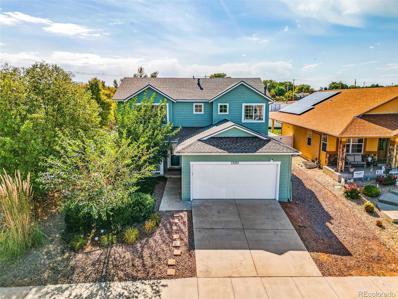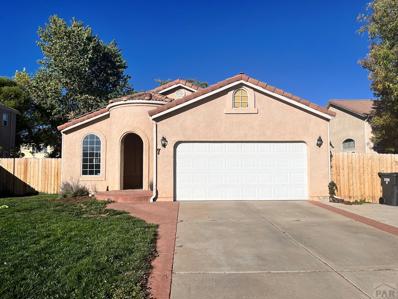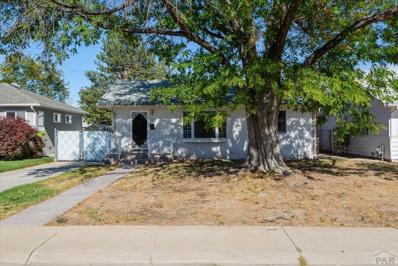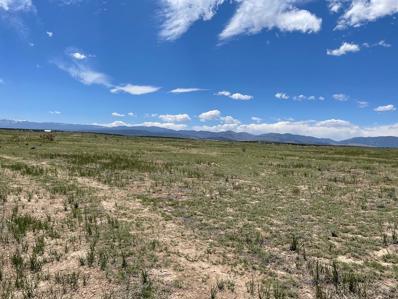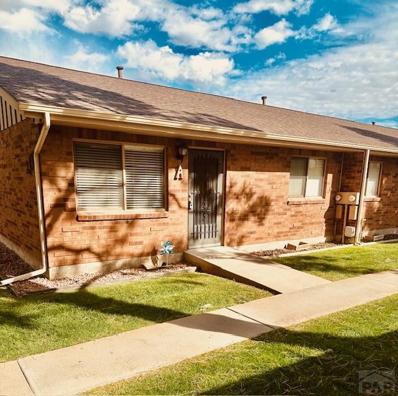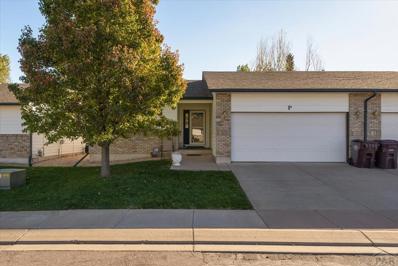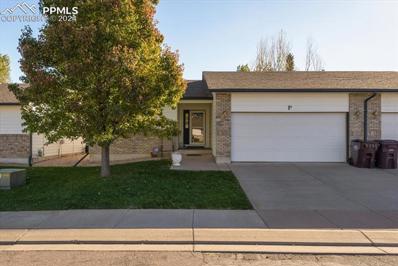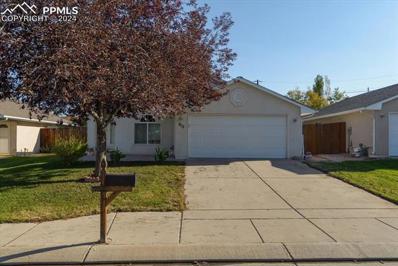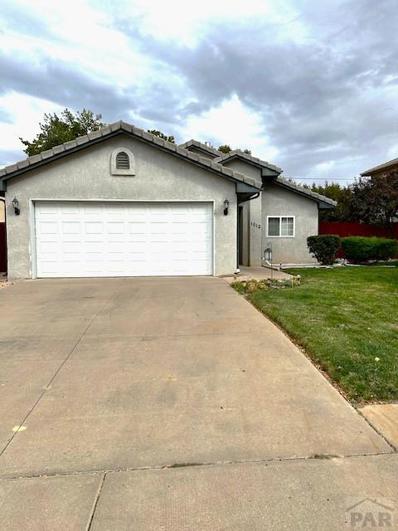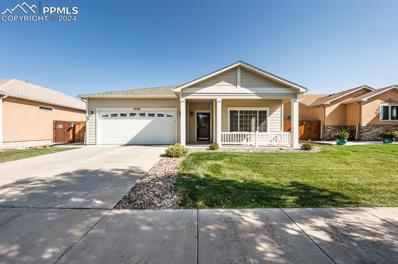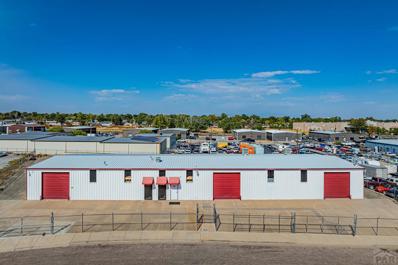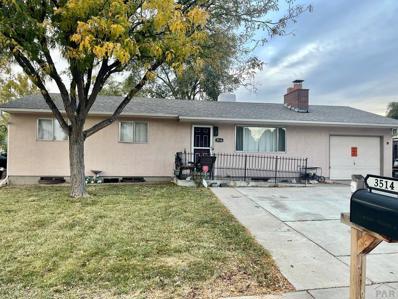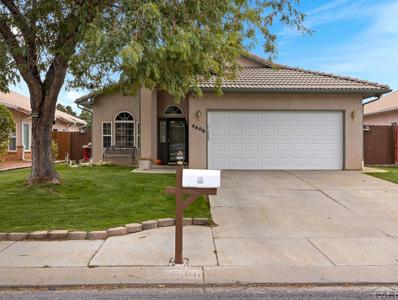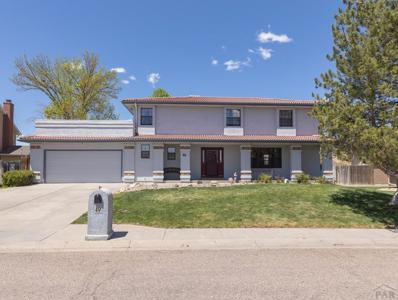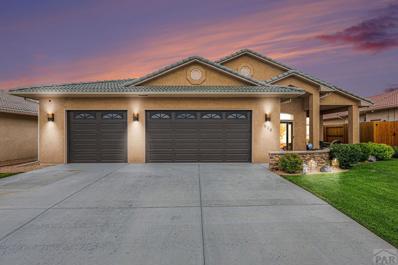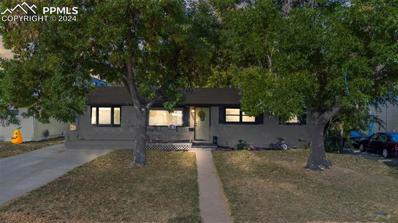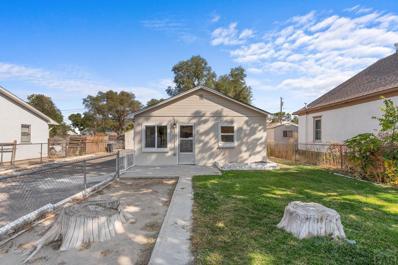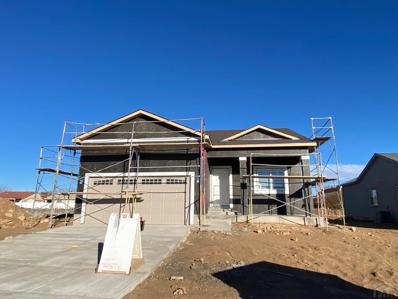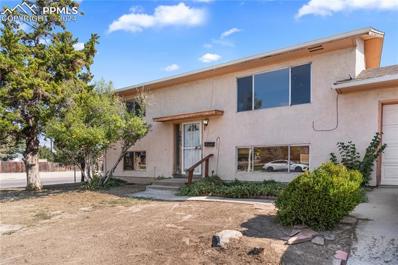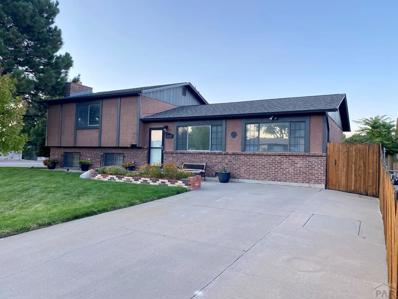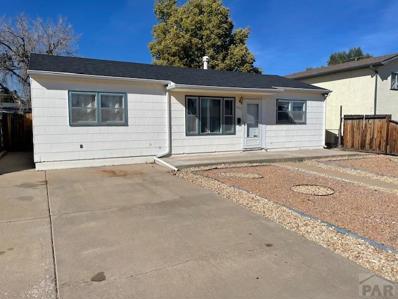Pueblo CO Homes for Rent
$649,900
12 Tierra Casa Dr Pueblo, CO 81005
- Type:
- Single Family
- Sq.Ft.:
- 1,862
- Status:
- Active
- Beds:
- 4
- Lot size:
- 0.33 Acres
- Year built:
- 1999
- Baths:
- 4.00
- MLS#:
- 228486
- Subdivision:
- Stonemoor Hills
ADDITIONAL INFORMATION
This is the the home your family is waiting for in Stonemooor HIlls! Beautiful well kept 4 bedroom 4 bath home with lots of extras. 2 car attached plus a 2 car oversized detached garage! Beautiful Brazilian tiger wood and hyckory wood floors in the living room as you walk in. Quiet Cool fan system to keep the house cool in the summer. German made solar panels by SunPower. Outside is an entertainment and living area dream with a 20x50 salt water pool, covered patio and electric awning over stamped concreter patio. The 25K Tunnel Escape play set also stays! All this and a park like beautiful landscape.
$329,900
17 Glenroyal Drive Pueblo, CO 81005
- Type:
- Single Family
- Sq.Ft.:
- 1,692
- Status:
- Active
- Beds:
- 3
- Lot size:
- 0.16 Acres
- Year built:
- 1978
- Baths:
- 2.00
- MLS#:
- 1220805
ADDITIONAL INFORMATION
Welcoming Regency tri-level located on the south side of Pueblo. Main level features a cozy front room that is open to the dining / kitchen area which is situated at the rear of the home. Substantial kitchen has a breakfast bar with a separate dining area that walks out to a Large rear covered patio, perfect for relaxing or entertaining. Backyard has a privacy fence all the way around. The upper level hosts a huge master bedroom with a full wall length closet, 2 additional bedrooms( made into one large one), and a bathroom. The lower level offers a spacious family room / game room with a wood burning fireplace, another good size bedroom, laundry area, and a bathroom
$550,000
2119 Norman Lane Pueblo, CO 81005
- Type:
- Fourplex
- Sq.Ft.:
- n/a
- Status:
- Active
- Beds:
- n/a
- Lot size:
- 0.2 Acres
- Year built:
- 1972
- Baths:
- MLS#:
- 4318716
ADDITIONAL INFORMATION
Impeccably updated and meticulously maintained four plex, with two long-term, reliable tenants! This property is a consistent income generator with plenty of upside potential for rent increases. Each unit features convenient washer/dryer hookups and an open, bright floor plan, making it highly attractive to renters. With its easy rental appeal and room for growth, this is a fantastic investment opportunity you wonâ??t want to miss!
- Type:
- Single Family
- Sq.Ft.:
- 1,908
- Status:
- Active
- Beds:
- 4
- Lot size:
- 0.18 Acres
- Year built:
- 2007
- Baths:
- 3.00
- MLS#:
- 5066780
- Subdivision:
- Forest Glen
ADDITIONAL INFORMATION
Lovely home on Pueblo's south side. 5302 Red Cedar Ct is a 4 bed 3 bath home that boasts just over 1900 sq ft. You will love spending time on your covered front porch. Enter the home to find an open living and dining area that leads into the kitchen. On the main level you'll also find a nice sized bedroom with ensuite bath. Upstairs you will find three additional bedrooms, including your primary bedroom with ensuite and walk in closet. There is a convenient loft/sitting area separating the other two bedrooms and bath. All of the home's flooring has just been redone with new LVT and carpet, new paint adorns the walls and the newer roof will leave you worry free. Solar panels keep those electric bills low. Nice large landscaped front and back yards top off the property.
$430,000
7 Tamar Court Pueblo, CO 81005
- Type:
- Single Family
- Sq.Ft.:
- 2,780
- Status:
- Active
- Beds:
- 5
- Lot size:
- 0.16 Acres
- Year built:
- 1997
- Baths:
- 3.00
- MLS#:
- 228433
- Subdivision:
- Regency And Meadows
ADDITIONAL INFORMATION
This beautiful home sits in a quaint cul-de-sac in the desirable Regency neighborhood offering so much room to grow! Offering 5 bed and 3 baths , it has spacious living, perfect for buyers seeking luxury and comfort! You will be greeted by an open-concept layout, vaulted ceilings, an abundance of natural light and stylish finishes throughout. The modern kitchen is a chef's delight, with stainless appliances, roll out shelving and an island with bar seating. The main level also boasts a cozy fireplace, creating a warm and inviting atmosphere. Downstairs, you'll find a spacious finished basement that offers even more versatility. A large space for entertaining, relaxing or hosting overnight guests, with two additional bedrooms and an updated 3/4 bath on the lower level! Solar Panels will be included, saving you a ton of money on electric! The private fenced in back yard includes a storage shed and a shaded entertaining area. Schedule your showing today!!
$325,000
3101 Woodland Ave Pueblo, CO 81005
- Type:
- Single Family
- Sq.Ft.:
- 2,358
- Status:
- Active
- Beds:
- 4
- Lot size:
- 0.14 Acres
- Year built:
- 1952
- Baths:
- 2.00
- MLS#:
- 228420
- Subdivision:
- Central High School
ADDITIONAL INFORMATION
Don't miss out on this well maintained home in the Central area just steps away from the City Park Golf Course and just a short drive from the City Park and Zoo. This 4 bedroom home has a lot to offer. Wood floors throughout the main level. Kitchen all appliances included (new stove) and has nice cabinetry with a lot of space. Large basement with a family room, additional room for an office. Home has a tankless water heater and water softener. Tile roof for that added touch. Large detached garage with an attached shed to the garage for that extra storage. Call us today to schedule your private showing.
$105,000
00000 Vanessa Dr Pueblo, CO 81005
- Type:
- Land
- Sq.Ft.:
- n/a
- Status:
- Active
- Beds:
- n/a
- Lot size:
- 40 Acres
- Baths:
- MLS#:
- 228427
- Subdivision:
- Red Creek Ranch
ADDITIONAL INFORMATION
Want to build on a Lot with an amazing view, that is close to many amenities in Pueblo? This parcel has Electricity at the property. Check out this slice of heaven today!
- Type:
- Condo
- Sq.Ft.:
- 1,040
- Status:
- Active
- Beds:
- 2
- Lot size:
- 0.02 Acres
- Year built:
- 1989
- Baths:
- 2.00
- MLS#:
- 228415
- Subdivision:
- Starlite
ADDITIONAL INFORMATION
Don't wait to view this newly listed ranch style corner unit condominium. The unit boasts spacious rooms, including a huge, expansive living room, a cozy, well-equipped eat-in kitchen, complete with a gas range, refrigerator, microwave, dishwasher and plenty of storage. The large primary suite features a comfortable bathroom with a walk-in shower and a sizable walk-in closet. There is an additional bedroom that can double as an office/guest room as well. Rounding out this desirable condominium is a huge rear patio with access to an oversize two-car garage. Enjoy the best of convenient maintenance free living close to shopping.
- Type:
- Townhouse
- Sq.Ft.:
- 1,286
- Status:
- Active
- Beds:
- 2
- Lot size:
- 0.07 Acres
- Year built:
- 1999
- Baths:
- 2.00
- MLS#:
- 228409
- Subdivision:
- Regency And Meadows
ADDITIONAL INFORMATION
This delightful single-owner townhome offers a comfortable and low-maintenance living experience. With two spacious bedrooms and two full bathrooms, this single-level residence is perfect for those seeking convenience and ease. The open floor plan flows into a cozy, functional kitchen with all the essentials for everyday cooking. Step outside to a quaint backyard, featuring a covered deck where you can relax and enjoy the outdoors. It's the perfect spot for morning coffee or hosting a small gathering. This home is ideal for anyone looking for a peaceful retreat while still being close to local amenities. This property also features a walk-in shower/tub, garage ramp and a gas hook up for the stove.
- Type:
- Townhouse
- Sq.Ft.:
- 1,286
- Status:
- Active
- Beds:
- 2
- Lot size:
- 0.07 Acres
- Year built:
- 1999
- Baths:
- 2.00
- MLS#:
- 3284594
ADDITIONAL INFORMATION
This delightful single-owner townhome offers a comfortable and low-maintenance living experience. With two spacious bedrooms and two full bathrooms, this single-level residence is perfect for those seeking convenience and ease. The open floor plan flows into a cozy, functional kitchen with all the essentials for everyday cooking. Step outside to a quaint backyard, featuring a covered deck where you can relax and enjoy the outdoors. It's the perfect spot for morning coffee or hosting a small gathering. This home is ideal for anyone looking for a peaceful retreat while still being close to local amenities.
$334,900
812 Ardath Lane Pueblo, CO 81005
- Type:
- Single Family
- Sq.Ft.:
- 1,404
- Status:
- Active
- Beds:
- 3
- Lot size:
- 0.13 Acres
- Year built:
- 2006
- Baths:
- 2.00
- MLS#:
- 4902774
ADDITIONAL INFORMATION
Welcome to this charming 3-bedroom, 2-bathroom ranch-style home! With no stairs and brand-new carpet throughout, this one-level living space is perfect for those seeking comfort and convenience. The spacious kitchen offers plenty of room for meal prep, equipped with all the essentials to make cooking enjoyable. Whether you're looking for a cozy home or a peaceful retreat, this house provides a simple yet functional layout.
$335,000
1012 Cedarcrest Dr Pueblo, CO 81005
- Type:
- Single Family
- Sq.Ft.:
- 1,152
- Status:
- Active
- Beds:
- 3
- Lot size:
- 0.13 Acres
- Year built:
- 1998
- Baths:
- 2.00
- MLS#:
- 228383
- Subdivision:
- Regency Crest
ADDITIONAL INFORMATION
Welcome to this charming 3-bedroom, 2-bathroom Domega home offering 1,152 sq ft of comfortable living space. Step inside to find vaulted ceilings and a bright, spacious front living room. The efficient step-saver kitchen is perfect for meal prep and includes all appliances and flows effortlessly into the rest of the home. Laundry includes a washer and dryer for added convenience. With a two-car attached garage, tile roof, and central air, this home is designed for easy living. This home offers both comfort and convenience! Don't miss outâ??schedule your showing today!
- Type:
- Single Family
- Sq.Ft.:
- 2,030
- Status:
- Active
- Beds:
- 3
- Lot size:
- 0.17 Acres
- Year built:
- 2014
- Baths:
- 2.00
- MLS#:
- 4172070
ADDITIONAL INFORMATION
Welcome to this delightful, one level, ranch- style home that has 3 spacious bedrooms, each that will be complete with BRAND NEW carpet, offering a cozy and comfortable touch of warmth and modernity, making the bedrooms inviting spaces for relaxation. In addition to the bedrooms, this home boasts 2 well - appointed full bathrooms with double sinks, perfect for accommodating family and guests. The wide open kitchen area is a highlight, designed for both functionality and socializing, seamlessly connecting to the dining and living areas. The covered porch both at the front and back of the house are great for enjoying the weather while staying sheltered for grilling and relaxing. Having a two-car garage adds convenience, and a fenced backyard is perfect for privacy and keeping pets or children safe. This home is ideal for those seeking a blend of comfort and style. Do not miss the chance to make this lovely property your own- schedule your showing today!!
$795,000
2923 Graneros Pueblo, CO 81005
- Type:
- General Commercial
- Sq.Ft.:
- 10,200
- Status:
- Active
- Beds:
- n/a
- Lot size:
- 0.69 Acres
- Year built:
- 1995
- Baths:
- MLS#:
- 228331
- Subdivision:
- Highland Park
ADDITIONAL INFORMATION
Options, and more Options with this terrific commercial property. Industrial, I-2 zoned, large warehouse with professional/retail space. Fifteen 10x10 garaged units are an added bonus. Strategically located with close proximity to I-25. EVRAZ Steel, GCC Cement Plant, and CS Wind are minutes away. Pueblo is home to the largest recycler in the state of Colorado and now the largest wind turbine manufacturer in the world. Lease options available.
$274,900
3514 Gem Dr Pueblo, CO 81005
- Type:
- Single Family
- Sq.Ft.:
- 2,100
- Status:
- Active
- Beds:
- 5
- Lot size:
- 0.16 Acres
- Year built:
- 1978
- Baths:
- 3.00
- MLS#:
- 228327
- Subdivision:
- Briarwood And Wheatridge
ADDITIONAL INFORMATION
Welcome home to this beautiful 5 bed, 3 bath, 1 car garage home. Conveniently located close to shopping, schools, and parks. This home offers 3 bedrooms and 1 and half baths on the main level. 2 bedrooms and 1 bath with a family room in the basement. Large backyard with an open patio and a 6' ft. wooden privacy fence. Water heater was replace lasted year and furnace and roof was replaced in 2017.
$345,900
4606 Solar Dr Pueblo, CO 81005
- Type:
- Single Family
- Sq.Ft.:
- 1,331
- Status:
- Active
- Beds:
- 3
- Lot size:
- 0.13 Acres
- Year built:
- 2001
- Baths:
- 2.00
- MLS#:
- 228317
- Subdivision:
- Regency Crest
ADDITIONAL INFORMATION
This charming one-level ranch offers 1,331 square feet of comfortable living space, perfect for creating lasting memories. With three spacious bedrooms and two thoughtfully designed bathrooms, you'll have plenty of room to unwind and relax. As you step inside, you'll notice the tasteful updates that make this home feel just right. The flooring features stunning designer tile in high-traffic areas and soft, brand-new, pet-friendly carpet with a memory foam pad, provides both style and comfortâ??ideal for those cozy nights in or busy mornings. Outside, the mature landscaping creates a peaceful, natural setting that enhances your home's charm. If you're a pet lover, you'll appreciate the dog run, complete with a sand pit and artificial grass, allowing your furry friends to play safely and happily. With all these thoughtful features and the care that has gone into maintaining this home, it truly is move-in ready. We invite you to envision yourself at 4606 Solar Dr., where comfort, convenience, and a sense of belonging come together. Don't miss the chance to make this lovely home yoursâ??schedule your showing today, and take the first step toward your new beginning!
$496,000
49 Posada Dr Pueblo, CO 81005
- Type:
- Single Family
- Sq.Ft.:
- 3,543
- Status:
- Active
- Beds:
- 5
- Lot size:
- 0.21 Acres
- Year built:
- 1990
- Baths:
- 4.00
- MLS#:
- 228310
- Subdivision:
- El Camino/La Vista Road
ADDITIONAL INFORMATION
Absolutely gorgeous El Camino 2 story home built for your large family and entertaining! This home has it all! Large living room with new laminate floors and gas log fireplace. The spacious kitchen offers plenty of cabinets, informal eating space and includes all appliances. Your formal dining room and large family room with gas fireplace is perfect for all those special events. Large laundry room is conveniently located on the main level with washer and dryer included! As you go up the beautiful staircase you will find an elegant master suite with jetted tub, walk-in shower, walk-in closet, and step out to enjoy your 23X19 private deck! Upstairs you'll find 3 more bedrooms. Completely finished basement features the 5th bedroom, a second family room and 2 storage rooms! Entertain and enjoy the extraordinary backyard with the covered in-ground (20 X 40) heated swimming pool with safety fence, covered patio and shed! Immaculate mature landscaping in front and back with automatic sprinkler system. This great home located in a sought after location won't last long!
$620,000
928 Plumcrest Pueblo, CO 81005
- Type:
- Single Family
- Sq.Ft.:
- 2,109
- Status:
- Active
- Beds:
- 3
- Lot size:
- 0.16 Acres
- Year built:
- 2020
- Baths:
- 2.00
- MLS#:
- 228305
- Subdivision:
- Regency Crest
ADDITIONAL INFORMATION
Call the listing agent for a tour or more information! Welcome to Plumcrest Drive, where this immaculate residence presents the ideal blend of comfort and elegance. Boasting three bedrooms, two baths, an inviting open floor plan, and high ceilings throughout, this home is designed for seamless entertaining and modern living. The chef's kitchen is a standout feature, elevating the culinary experience to new heights with an oversized kitchen island, newer appliances, and plenty of cabinet and pantry space. This home was recently upgraded with numerous updates, including a beautifully landscaped backyard and front yard (17k total expense for just the backyard), complete with gas and electric fireplaces that fills the whole home with both warmth and charm, and new carpeting in the bedrooms. The addition of new light fixtures and other thoughtful touches enhances the overall ambiance, making this residence truly exceptional. The three-car oversized garage provides ample space for storage, offering both convenience and practicality. Lastly, this home is meticulously maintained, move-in ready and awaits its new owner. Plumcrest Drive is set in a picturesque neighborhood on the south side of town which its residence enjoys the perfect combination of serenity and accessibility. Don't miss the opportunity to make this beautifully appointed home your own.
$270,000
2005 Ridgewood Lane Pueblo, CO 81005
- Type:
- Single Family
- Sq.Ft.:
- 1,550
- Status:
- Active
- Beds:
- 3
- Lot size:
- 0.15 Acres
- Year built:
- 1959
- Baths:
- 2.00
- MLS#:
- 7246138
ADDITIONAL INFORMATION
Welcome to this 3-bedroom, 2-bath home, surrounded by mature trees that provide natural beauty and privacy. Inside, you'll find a cozy and functional layout, perfect for comfortable living. The home is equipped with a new central air system, installed in 2022, ensuring year-round comfort. Step outside to the fenced backyard, where a covered patio offers the perfect spot for outdoor dining, relaxing, or entertaining guests. The peaceful outdoor space, shaded by the mature trees, makes this home a true retreat. Conveniently located and move-in ready, this home is waiting for you! Schedule your showing today!
$254,500
542 Ardath Lane Pueblo, CO 81005
- Type:
- Single Family
- Sq.Ft.:
- 1,624
- Status:
- Active
- Beds:
- 2
- Lot size:
- 0.17 Acres
- Year built:
- 1957
- Baths:
- 1.00
- MLS#:
- 228271
- Subdivision:
- Westwood Village
ADDITIONAL INFORMATION
This charming 2-bedroom home offers a bit more privacy while still providing excellent accessibility for vehicles. Enter through the quaint metal gate onto the patio, a perfect spot for shaded morning coffee, and proceed to the front door. The house opens to a spacious living room, with the bedrooms and a full bathroom situated to the right. Beyond the living room lies the kitchen, which leads to both the basement and the backdoor. The backyard features a fully concrete area, complete with a shed and a garage, making this home both enjoyable and practical. Schedule your visit today!
$465,925
3521 Wapiti Ln Pueblo, CO 81005
- Type:
- Single Family
- Sq.Ft.:
- 2,988
- Status:
- Active
- Beds:
- 5
- Lot size:
- 0.15 Acres
- Year built:
- 2024
- Baths:
- 3.00
- MLS#:
- 228269
- Subdivision:
- Southpointe
ADDITIONAL INFORMATION
New and Open concept rancher over 1,400 sq ft with finished basement in SouthPointe! Kitchen island, large pantry! Primary bedroom with primary bath suite with walk in shower,double vanity and large walk in closet. Laundry room off garage, Tankless water heater and 95% efficient furnace. Home is under construction with estimated late December completion. Finished pictures are of same layout.
$299,900
2602 Ridgewood Lane Pueblo, CO 81005
- Type:
- Single Family
- Sq.Ft.:
- 1,684
- Status:
- Active
- Beds:
- 4
- Lot size:
- 0.16 Acres
- Year built:
- 1964
- Baths:
- 2.00
- MLS#:
- 4059595
ADDITIONAL INFORMATION
Welcome to 2602 Ridgewood. Nestled in the Highland Park neighborhood, this charmingâ?? well loved home offers a perfect blend of comfort and convenience, situated just minutes from some of Puebloâ??s best amenities. With 4 Bedrooms, 2 bathrooms, and many features to note, this is an excellent opportunity to get into the Highland Park neighborhood. Fresh paint and carpet, updated electrical panel, furnace, and AC, as well as the updated bathrooms, make this home move in ready. Situated on a large corner lot, the front and backyards feature mature trees, and the ability to add your own tasteful finishes when youâ??re ready. Close proximity to great schools, including South High School, Roncalli middle school, and Highland Park Elementaryâ?? providing excellent education opportunities. Schedule your tour today!
$340,000
3321 Gem Dr Pueblo, CO 81005
- Type:
- Single Family
- Sq.Ft.:
- 1,884
- Status:
- Active
- Beds:
- 3
- Lot size:
- 0.15 Acres
- Year built:
- 1979
- Baths:
- 2.00
- MLS#:
- 228242
- Subdivision:
- Briarwood And Wheatridge
ADDITIONAL INFORMATION
Well cared for 3 bed, 2 bath, oversized 2 car detached garage. 3 roomy bedrooms with a lot of closet space, 2 updated bathrooms, large main level living room, family room in lower level has gas log insert that can be converted back to a traditional fireplace. Main level has an enclosed patio with gas log heater and doors leading to backyard. There's plenty of room to store cars or toys in the 24 x 26 detached garage. Don't miss your chance to own this Gem!
$415,000
Castle Royal Drive Pueblo, CO 81005
- Type:
- Duplex
- Sq.Ft.:
- n/a
- Status:
- Active
- Beds:
- n/a
- Lot size:
- 0.07 Acres
- Year built:
- 1979
- Baths:
- MLS#:
- 1912079
ADDITIONAL INFORMATION
Charming Pueblo Duplex â?? Versatile Investment Opportunity! Located just minutes from Pueblo Reservoir, this well-maintained duplex is currently generating strong rental income, offering excellent potential for both investors and homeowners. Enjoy the flexibility to live in one unit while renting the other, rent both for optimal cash flow, or even turn the property into a short-term rental like Airbnb! The home features a bright, open floor plan with low-maintenance landscaping and a private, fenced backyard. The upper unit boasts an airy layout with 3 spacious bedrooms, walk-in closets, and a full bath. Plenty of parking with a 1-car attached garage and 2 additional outdoor spaces. No HOA or covenants !!! The Main Level is beautifully tiled, open-concept main floor, ideal for entertaining, with a well-equipped kitchen that includes all major appliances (refrigerator, electric range, dishwasher). Thereâ??s a large dining area, convenient half-bath, and main-level laundry. Fresh paint and updated ceramic tile were added in 2022, ensuring a modern, move-in-ready space. Situated on a quiet, low-traffic street, this duplex is located near Wal-Mart, Starbucks, restaurants, shops, schools, and more. Perfect for families, tenants, or vacationers alike!
$244,900
1705 Eden Ave Pueblo, CO 81005
- Type:
- Single Family
- Sq.Ft.:
- 920
- Status:
- Active
- Beds:
- 3
- Lot size:
- 0.12 Acres
- Year built:
- 1955
- Baths:
- 1.00
- MLS#:
- 228211
- Subdivision:
- Highland Park
ADDITIONAL INFORMATION
Well maintained 3 bedroom 1 bath home. Newer furnace with central and 2019 water heater. Newer cabinets and flooring. Large backyard with a covered patio. nice size shed for extra storage. Zero escaping for low maintenance front yard. Great southside location!
Andrea Conner, Colorado License # ER.100067447, Xome Inc., License #EC100044283, [email protected], 844-400-9663, 750 State Highway 121 Bypass, Suite 100, Lewisville, TX 75067

Listing information Copyright 2024 Pikes Peak REALTOR® Services Corp. The real estate listing information and related content displayed on this site is provided exclusively for consumers' personal, non-commercial use and may not be used for any purpose other than to identify prospective properties consumers may be interested in purchasing. This information and related content is deemed reliable but is not guaranteed accurate by the Pikes Peak REALTOR® Services Corp.
Andrea Conner, Colorado License # ER.100067447, Xome Inc., License #EC100044283, [email protected], 844-400-9663, 750 State Highway 121 Bypass, Suite 100, Lewisville, TX 75067

The content relating to real estate for sale in this Web site comes in part from the Internet Data eXchange (“IDX”) program of METROLIST, INC., DBA RECOLORADO® Real estate listings held by brokers other than this broker are marked with the IDX Logo. This information is being provided for the consumers’ personal, non-commercial use and may not be used for any other purpose. All information subject to change and should be independently verified. © 2024 METROLIST, INC., DBA RECOLORADO® – All Rights Reserved Click Here to view Full REcolorado Disclaimer
Pueblo Real Estate
The median home value in Pueblo, CO is $285,300. This is lower than the county median home value of $286,100. The national median home value is $338,100. The average price of homes sold in Pueblo, CO is $285,300. Approximately 53.95% of Pueblo homes are owned, compared to 39.08% rented, while 6.97% are vacant. Pueblo real estate listings include condos, townhomes, and single family homes for sale. Commercial properties are also available. If you see a property you’re interested in, contact a Pueblo real estate agent to arrange a tour today!
Pueblo, Colorado 81005 has a population of 111,424. Pueblo 81005 is less family-centric than the surrounding county with 25.23% of the households containing married families with children. The county average for households married with children is 26.81%.
The median household income in Pueblo, Colorado 81005 is $46,766. The median household income for the surrounding county is $53,430 compared to the national median of $69,021. The median age of people living in Pueblo 81005 is 38.2 years.
Pueblo Weather
The average high temperature in July is 92.8 degrees, with an average low temperature in January of 16.6 degrees. The average rainfall is approximately 12.8 inches per year, with 25.1 inches of snow per year.
