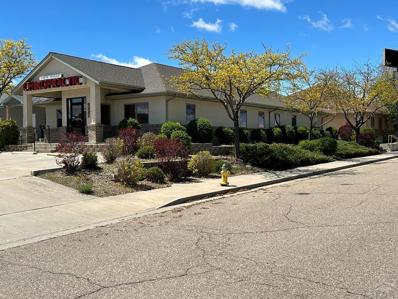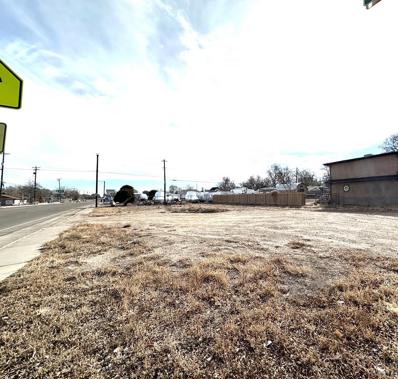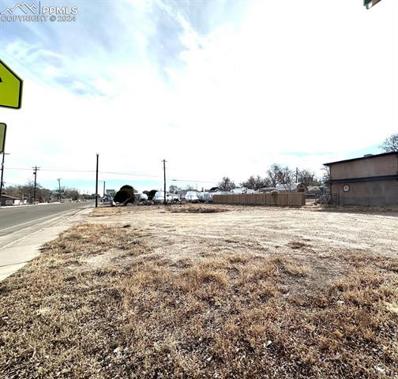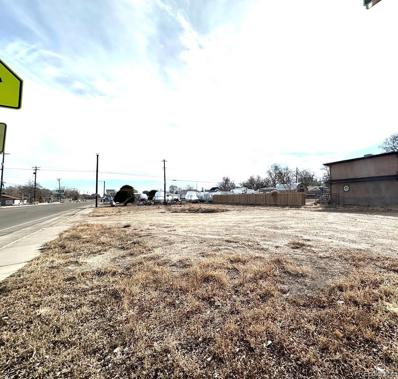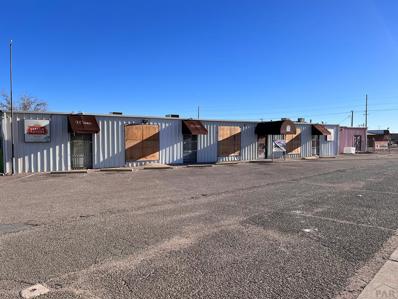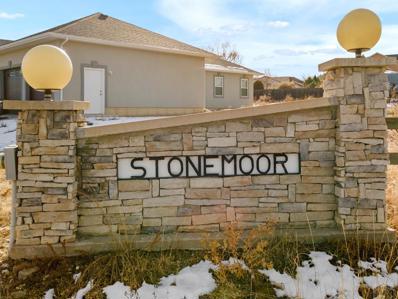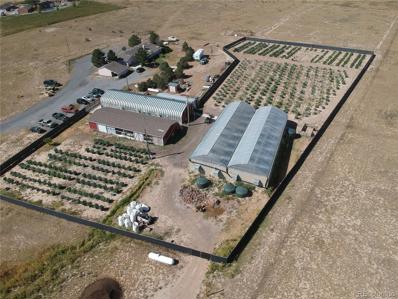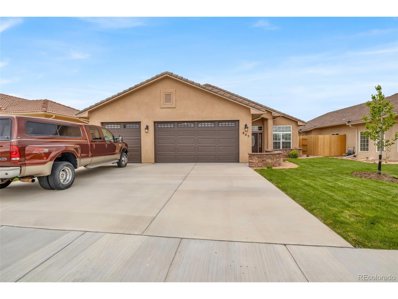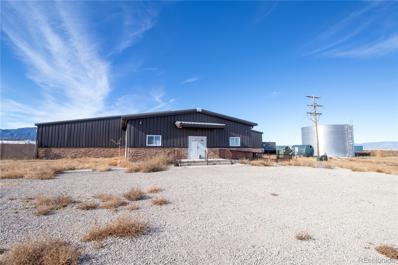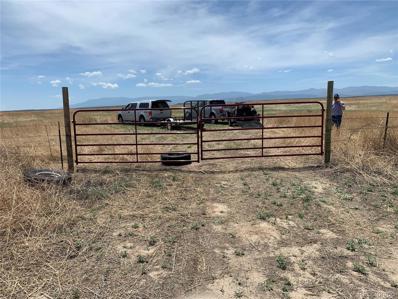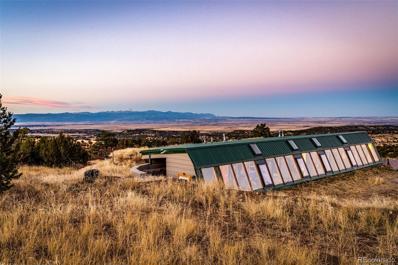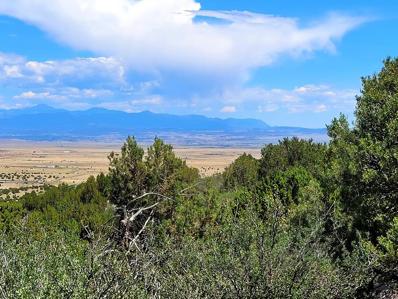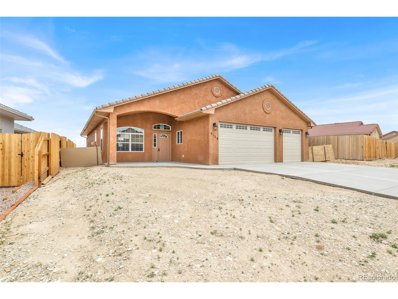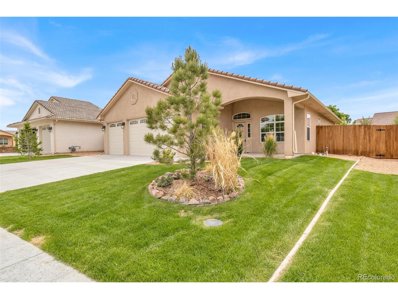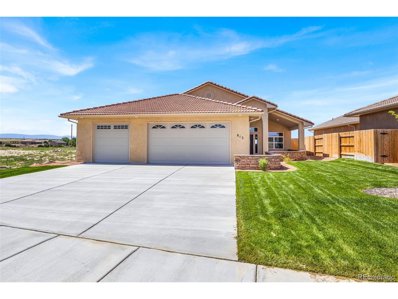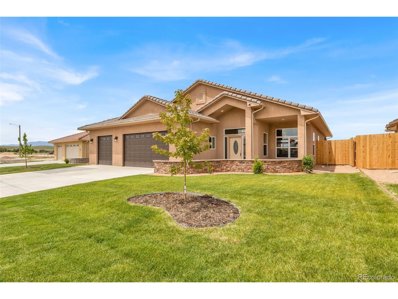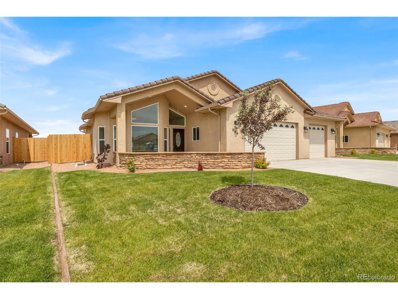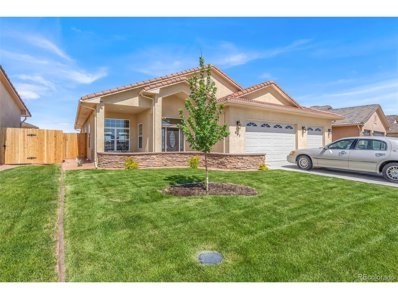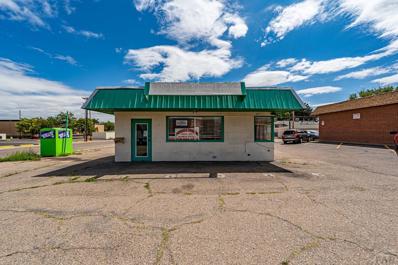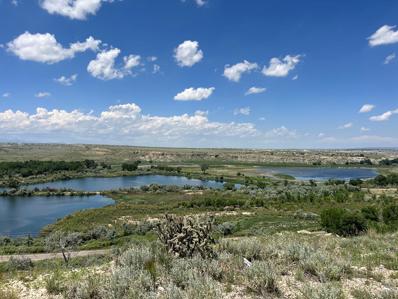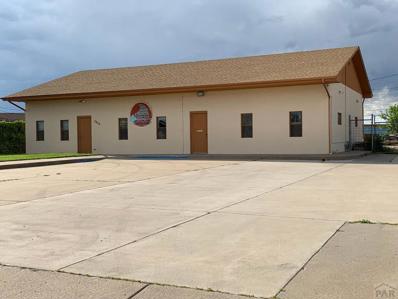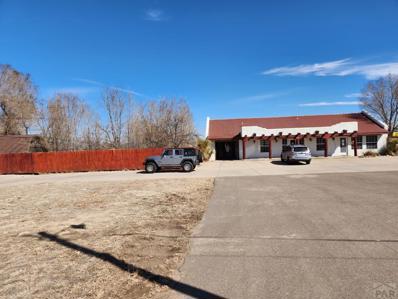Pueblo CO Homes for Rent
$429,000
2027 Columbia Pueblo, CO 81005
- Type:
- General Commercial
- Sq.Ft.:
- 2,464
- Status:
- Active
- Beds:
- n/a
- Lot size:
- 0.27 Acres
- Year built:
- 2004
- Baths:
- MLS#:
- 220377
- Subdivision:
- Starlite
ADDITIONAL INFORMATION
HIGH TRAFFIC COUNT & HIGH VISABILITY! TAKE ADVANTAGE OF WAL MART SHOPPERS! Exceptionally well maintained professional medical/office building located one block west of highly traveled Pueblo Blvd. Located on the corner of Redwood Ln. & Columbia, it enjoys tons of traffic from it's neighbors; Wal-Mart, I-Hop, Big Bear Wines & Liquors, McDonald's plus several additional fast food restaurants including, Jimmy John's. Built in 2004, it provides great curb appeal, a result of tasteful landscaping & architectural design. Double door tiled entry leads into a spacious waiting room on one side, reception and office area on the other. Lots of counter top work space & storage. Separate private office currently used for bookkeeping. Waiting room will accommodate approximately 10-12 clients/patients. Second private office plus six additional rooms, X-ray room with lead lined walls, adjoining dark room. ADA approved restrooms. Upgraded construction features are; High quality, Andersen casement crank out wood windows with wood blinds, solid oak doors, hallway drinking fountain, building is wired for Ethernet cable designed to connect devices together on a Network to transfer broadband data. Note; Ethernet connections are faster, because you're essentially hard-wired into the internet. Water heater replaced on 2/06/2024, Furnace was serviced and induction motor replaced end of January, 2024. This is a wonderful, well taken care-of property in a fabulous location! Virtual tour provided.
$49,900
Thatcher Ave Pueblo, CO 81005
- Type:
- Land
- Sq.Ft.:
- n/a
- Status:
- Active
- Beds:
- n/a
- Lot size:
- 0.22 Acres
- Baths:
- MLS#:
- 219799
- Subdivision:
- West Of City Park
ADDITIONAL INFORMATION
Are you looking for the perfect location for your business? Look no further! This corner lot on Thatcher and Cherry Lane is the ideal spot for your new venture. With its B-3 zoning, the possibilities are endless. Buyer and Buyers Agent to verify all measurements and information provided in this listing
$49,900
Thatcher Avenue Pueblo, CO 81005
- Type:
- Land
- Sq.Ft.:
- n/a
- Status:
- Active
- Beds:
- n/a
- Lot size:
- 0.22 Acres
- Baths:
- MLS#:
- 6159160
ADDITIONAL INFORMATION
Are you looking for the perfect location for your business? Look no further! This corner lot on Thatcher and Cherry Lane is the ideal spot for your new venture. With its B-3 zoning, the possibilities are endless.
$49,900
0 Thatcher Pueblo, CO 81005
- Type:
- Land
- Sq.Ft.:
- n/a
- Status:
- Active
- Beds:
- n/a
- Lot size:
- 0.22 Acres
- Baths:
- MLS#:
- 2184559
- Subdivision:
- Parkview Sub
ADDITIONAL INFORMATION
Are you looking for the perfect location for your business? Look no further! This corner lot on Thatcher and Cherry Lane is the ideal spot for your new venture. With its B-3 zoning, the possibilities are endless.
$425,000
2815 S Pueblo Blvd Pueblo, CO 81005
- Type:
- General Commercial
- Sq.Ft.:
- 4,500
- Status:
- Active
- Beds:
- n/a
- Lot size:
- 0.41 Acres
- Year built:
- 1976
- Baths:
- MLS#:
- 219438
- Subdivision:
- Southwest Pueblo
ADDITIONAL INFORMATION
Great building on a corner. 4500 sq ft. zoned b-4 , fantastic visibility on Pueblo Boulevard, 3 large coolers are included in purchase.
$599,000
McCarthy Blvd Pueblo, CO 81005
- Type:
- Land
- Sq.Ft.:
- n/a
- Status:
- Active
- Beds:
- n/a
- Lot size:
- 6 Acres
- Baths:
- MLS#:
- 219368
- Subdivision:
- Stonemoor Hills
ADDITIONAL INFORMATION
6 Acres in the upper scale and secluded Stonemoor Hills Development! Depending on soils test for septic systems, it could provide 12 lots for 12 Single Family Homes. Great opportunity to build a townhome community with 24 townhomes. City water and utilities are in place. Owners prefer to sell but would consider an owner carry on this quiet, out of the way land with a country feel. Stonemoor Hills is less than 5 minutes from the Pueblo Reservoir South Marina and less than an hour from Westcliffe and the beautiful Sangre de Cristo Mountains! Call Kirk with questions, (719) 369-5404.
$1,950,000
6431 Galbreth Road Pueblo, CO 81005
- Type:
- General Commercial
- Sq.Ft.:
- 11,894
- Status:
- Active
- Beds:
- n/a
- Lot size:
- 40 Acres
- Year built:
- 1986
- Baths:
- MLS#:
- 8860843
ADDITIONAL INFORMATION
Active and fully operational RECREATIONAL TIER 2 (3,600 Plant Count ) wholesale cultivation business and property improvements for sale in Pueblo County ,CO. The property is 40 acres. Of this 7 acres have been locally approved for cultivation expansion, and two of the 7 acres have fencing and irrigation. The property contains the following buildings for cultivation and living on-site. Two Conley 30' X 96' fully automated greenhouses with full light deprivation systems, wadsworth controllers, dosatron watering system, heaters, exhaust fans, wet wall cooling systems and ceiling ventilation. A 3,000 square foot metal building that houses 3 indoor grow rooms, an office and front desk area, two bathrooms, a processing area, and secure storage space for products. The Single Family home onsite that offers 3 bedrooms and 3 bathrooms as well as separate office area with additional kitchen area. Adjacent to the single family home is a newer fiberglass in ground pool with cabana area. There is 3 Phase Power - including a 750 KVA Transformer on-site as well as Single Phase Power for the single family home all provided through Black Hills Energy. The property offers a shared commercial agricultural well for cultivation, and a domestic well to service the single family home. There is an extensive onsite water filtration system on-site that is capable of producing 6,500 gallons of reverse osmosis water daily. In addition there are 30,000 gallons of on-site water storage included. The Property includes 5 additional Chinese greenhouses in three metal containers that are stored on-site (unassembled). The farm produced over 5,500 pounds of wholesale recreational flower and over 6,000 pounds of recreational trim during 2022. Come see this tremendous business opportunity and arrange a showing today.
$539,950
805 Thorncrest Dr Pueblo, CO 81005
- Type:
- Other
- Sq.Ft.:
- 1,958
- Status:
- Active
- Beds:
- 3
- Lot size:
- 0.2 Acres
- Year built:
- 2022
- Baths:
- 2.00
- MLS#:
- 2396752
- Subdivision:
- Regency Crest
ADDITIONAL INFORMATION
Welcome home to the master planned Regency Crest neighborhood, where lifestyle, design, and energy efficiency meet. For over 40 years, this award winning builder has prided himself on exceeding energy efficient standards. This brand new, custom built home is no exception! The large open kitchen is a gathering place for family and friends with its vast windows and sliding glass doors that open up to the large covered patio, perfect for entertaining guests. The Monarch floorplan is completed with custom tile work, beautiful & durable wood look tile floors, vaulted ceilings and a den/study that can be used as a 4th bedroom. The front yard has a beautiful rockwall courtyard that adds the finishing touch for aesthetic appeal and the backyard has a 6' privacy fence, yet your panoramic views of the mountains to the west have been preserved.
$800,000
1115 Siloam Road Pueblo, CO 81005
- Type:
- General Commercial
- Sq.Ft.:
- 26,976
- Status:
- Active
- Beds:
- n/a
- Lot size:
- 35.2 Acres
- Year built:
- 2015
- Baths:
- MLS#:
- 4157946
ADDITIONAL INFORMATION
What a great opportunity. This was a marijuana grow and almost everything you need to continue is in place. There is a 7250 sf office/warehouse, 7 greenhouses apox 2400 sf each, outside area for more in a military security fence. You will get a above ground cistrin, generator plant, refrigerated conex and a great security system. The office building has central air. This is a great opportunity, look at today.
$175,000
Highway 96 Pueblo, CO 81005
- Type:
- Land
- Sq.Ft.:
- n/a
- Status:
- Active
- Beds:
- n/a
- Lot size:
- 4.2 Acres
- Baths:
- MLS#:
- 9156147
- Subdivision:
- N/a
ADDITIONAL INFORMATION
4.2 ACRE PARCEL ABUTTING 720 ACRES OF RECREATIONAL LEASED LAND FOR HUNTING AND RECREATIONAL LEASE ACROSS THE HIGHWAY FROM PUEBLO STATE PARK AND LAKE. CAMPING AND OTHER USES ON 4.2 ACRE A-2 PROPERTY WHICH IS 1200+ FEET ALONG HIGHWAY AND ROUGHLY 00 FEET DEEP. LEASED PROPERTY HAS ROCK CREEK FLOWING THROUGH IT AND IS A MIXTURE OF MEADOW AND SPARSLY TREED TERRAIN. PROPERTY HAS MULE DEER, ELK, PRONGHORN, TURKEY AND SOME WHITETAIL DEER ON IT. CURRENTLY BEING OPERATED AS HUNTING AND FISHING CLUB WITH LIMITED MEMBERSHIP. LOCATED IN GAME MANAGEMENT UNIT 84.ROCK CREEK HAS SOME WATER IN IT YEAR ROUND AND ALSO A COUPLE OF PONDS ON LEASED PROPERTY.
- Type:
- Single Family
- Sq.Ft.:
- 2,648
- Status:
- Active
- Beds:
- 3
- Lot size:
- 35 Acres
- Year built:
- 2020
- Baths:
- 2.00
- MLS#:
- 9927576
- Subdivision:
- Red Creek Subdivision
ADDITIONAL INFORMATION
Natural living YOUR way! This extraordinary Earth-ship inspired property sits on 35 acres with breathtaking views of Pikes Peak and the Pueblo Reservoir by. This sustainable home CAN BE FINANCED with regular financing and offers a harmonious blend of luxury, modern & sustainable technology, and innovative design features. High speed broadband internet (with future fiberoptic internet available) and the home and garage are both wired with CAT 5e wiring and WIFI, perfect if you work from home. Bring your toys with the massive 2400 Sqft garage (with TV and WIFI) and convenient RV parking! Constructed using recycled materials, including earth filled tires and complete with a mesmerizing bottle wall, this home is a testament to eco-friendly living. Cooling tubes are incorporated into the design for a comfortable environment indoors. The rain catchment and filtration system (5 micron particulate and a 2 mic particulate, and a UV filter) provide a self-sustaining water source. The cisterns hold almost 12,000 gallons of water. 1 inch of rain or melted snow yields around 1700 gallons of water. Water CAN delivered, but has never been needed. Grow your own produce in the expansive 800+ sqft greenhouse, plumbed and ready for your gardening ideas. Be enchanted by the amazing stars and the city lights sparkling in the distance at night. Embrace the electric future with an EV charging station, solar panels and Tesla wall. The property is in a gated community and has its own canyon running through it. Backing up to BLM land (with private access)... no one will ever be able to build behind you! Experience ecological mindfulness and modern comfort in the heart of Colorado. Live consciously!
$145,000
2915 Siloam Rd Pueblo, CO 81005
- Type:
- Land
- Sq.Ft.:
- n/a
- Status:
- Active
- Beds:
- n/a
- Lot size:
- 40 Acres
- Baths:
- MLS#:
- 218479
- Subdivision:
- Beulah
ADDITIONAL INFORMATION
Absolutely stunning one of a kind property! The terrain is varied with open meadows, lots of tree, unique rock outcroppings and an active spring to the west! Views in all directions including tremendous views of the valley to the east and breathtaking mountain views including Pikes Peak to the north! In addition there is an existing foundation for a home with a walk-out basement and 3-car garage! This is the perfect location for a solar year-round home or seasonal retreat.
$479,950
5129 Berrycrest Dr Pueblo, CO 81005
- Type:
- Other
- Sq.Ft.:
- 1,543
- Status:
- Active
- Beds:
- 3
- Lot size:
- 0.14 Acres
- Year built:
- 2022
- Baths:
- 2.00
- MLS#:
- 7142312
- Subdivision:
- Regency Crest
ADDITIONAL INFORMATION
Welcome home to the master planned Regency Crest neighborhood, where lifestyle, design, and energy efficiency meet. For over 40 years, this award winning builder has prided himself on exceeding energy efficient standards. This brand new, custom built home is no exception! The Durango Model is one of this builder's most popular floorplans that encompasses a very comfortable and inviting floor design that enhances natural light and a simple quality. The spacious and inviting living room with vaulted ceilings carries into the open concept kitchen and dining room combination. The Durango boasts a large master bedroom suite with a master bath featuring dual vanity sinks , a walk-in shower and a walk-in closet. Custom tile work throughout complete this home. Plus the backyard has a 6' privacy fence.
$469,950
947 Sage St Pueblo, CO 81005
- Type:
- Other
- Sq.Ft.:
- 1,530
- Status:
- Active
- Beds:
- 3
- Lot size:
- 0.16 Acres
- Year built:
- 2022
- Baths:
- 2.00
- MLS#:
- 4690822
- Subdivision:
- Regency Crest
ADDITIONAL INFORMATION
Welcome home to the master planned Regency Crest neighborhood, where lifestyle, design, and energy efficiency meet. For over 40 years, this award winning builder has prided himself on exceeding energy efficient standards. This brand new, custom built home is no exception! The large open kitchen is a gathering place for family and friends with its vast windows and sliding glass doors that open up to the large covered patio, perfect for entertaining guests. The Monarch floorplan is completed with custom tile work, beautiful & durable wood look tile floors, vaulted ceilings and a den/study that can be used as a 4th bedroom. The front yard has a beautiful rockwall courtyard that adds the finishing touch for aesthetic appeal and the backyard has a 6' privacy fence, yet your panoramic views of the mountains to the west have been preserved.
$599,950
813 Thorncrest Dr Pueblo, CO 81005
- Type:
- Other
- Sq.Ft.:
- 2,378
- Status:
- Active
- Beds:
- 2
- Lot size:
- 0.2 Acres
- Year built:
- 2022
- Baths:
- 3.00
- MLS#:
- 7475704
- Subdivision:
- Regency Crest
ADDITIONAL INFORMATION
Welcome home to the master planned Regency Crest neighborhood, where lifestyle, design, and energy efficiency meet. For over 40 years, this award winning builder has prided himself on exceeding energy efficient standards. This brand new, custom built home is no exception! The Golden Model is another one of the builder's newest models, a Multi-Generational home. The home includes an additional suite, complete with a mini kitchenette, a bathroom with a curb less shower, a living/bedroom space & private entrance, perfect for housing a caregiver, visiting family, & the occasional mother-in-law. Or maybe it could be used as a "man-cave", craft room or office space due to the privacy that is offered. The home is defined by the open floor plan, complimented by the custom tile work & plant shelving throughout the home. The front yard has a beautiful rock wall courtyard that adds the finishing touch for aesthetic appeal and the backyard has a 6' privacy fence, yet your panoramic views of the mountains to the west have been preserved.
$549,950
811 Thorncrest Dr Pueblo, CO 81005
- Type:
- Other
- Sq.Ft.:
- 2,127
- Status:
- Active
- Beds:
- 2
- Lot size:
- 0.21 Acres
- Year built:
- 2022
- Baths:
- 2.00
- MLS#:
- 5241054
- Subdivision:
- Regency Crest
ADDITIONAL INFORMATION
Welcome home to the master planned Regency Crest neighborhood, where lifestyle, design, and energy efficiency meet. For over 40 years, this award winning builder has prided himself on exceeding energy efficient standards. This brand new, custom built home is no exception! The Sheridan Model is an exciting new model that the builder has added to the floor plans that features a grand open feel with tray ceilings, incorporating the dining area and kitchen with a huge island and living room as an all-in-one room. Complete with custom tile work throughout including beautiful & durable wood look tile floors and a den/study that can be used as a 3rd bedroom. The front yard has a beautiful rock wall courtyard that adds the finishing touch for aesthetic appeal and the backyard has a 6' privacy fence, yet your panoramic views of the mountains to the west have been preserved.
$549,950
809 Thorncrest Dr Pueblo, CO 81005
- Type:
- Other
- Sq.Ft.:
- 2,076
- Status:
- Active
- Beds:
- 3
- Lot size:
- 0.21 Acres
- Year built:
- 2022
- Baths:
- 2.00
- MLS#:
- 2473812
- Subdivision:
- Regency Crest
ADDITIONAL INFORMATION
Welcome home to the master planned Regency Crest neighborhood, where lifestyle, design, and energy efficiency meet. For over 40 years, this award winning builder has prided himself on exceeding energy efficient standards. This brand new, custom built home is no exception! The Montrose Model, an open floor plan with large windows and vaulted ceilings, gives this home a warm and comfortable feeling. The family area, dining and kitchen are all open and connected, thus creating a true "great room". A showcase of elegance and design for the home owner that wants to enjoy all the comforts of a home that exceeds their expectations. Complete with custom tile work and vaulted ceilings throughout. The front yard has a beautiful rockwall courtyard that adds the finishing touch for aesthetic appeal and the backyard has a 6' privacy fence, yet your panoramic views of the mountains to the west have been preserved.
$549,950
807 Thorncrest Dr Pueblo, CO 81005
- Type:
- Other
- Sq.Ft.:
- 2,026
- Status:
- Active
- Beds:
- 3
- Lot size:
- 0.21 Acres
- Year built:
- 2022
- Baths:
- 2.00
- MLS#:
- 6655802
- Subdivision:
- Regency Crest
ADDITIONAL INFORMATION
Welcome home to the master planned Regency Crest neighborhood, where lifestyle, design, and energy efficiency meet. For over 40 years, this award winning builder has prided himself on exceeding energy efficient standards. This brand new, custom built home is no exception! The Sheridan Model is an exciting new model that the builder has added to the floor plans that features a grand open feel with tray ceilings, incorporating the dining area and kitchen with a huge island and living room as an all-in-one room. Complete with custom tile work throughout including beautiful & durable wood look tile floors and a den/study that can be used as a 3rd bedroom. The front yard has a beautiful rockwall courtyard that adds the finishing touch for aesthetic appeal and the backyard has a 6' privacy fence, yet your panoramic views of the mountains to the west have been preserved.
$160,000
1648 S Prairie Ave Pueblo, CO 81005
- Type:
- General Commercial
- Sq.Ft.:
- 472
- Status:
- Active
- Beds:
- n/a
- Lot size:
- 0.18 Acres
- Year built:
- 1971
- Baths:
- MLS#:
- 216430
- Subdivision:
- Minnequa Area
ADDITIONAL INFORMATION
Locate your business on one of the busiest corridors in Pueblo. Nice corner lot with free standing building perfect for your start up or established business. Perfect for retail or office, with ample parking for customers. Unleash your business's full potential with this exceptional opportunity!
$399,900
3512 Ringtail Ln Pueblo, CO 81005
- Type:
- Other
- Sq.Ft.:
- 1,684
- Status:
- Active
- Beds:
- 3
- Lot size:
- 0.14 Acres
- Year built:
- 2008
- Baths:
- 3.00
- MLS#:
- 1779161
- Subdivision:
- Southpointe
ADDITIONAL INFORMATION
BETTER THAN NEW. . . CONVENIENT SOUTH SIDE LOCATION. THIS CHARMING MADISON FLOOR PLAN, FEATURES AN OPEN KITCHEN WITH AN ISLAND BREAKFAST BAR AND A LARGE CORNER WALK-IN PANTRY. NEW STAINLESS STEEL APPLIANCES, NICE NEW LAMINATE FLOORING. MASTER SUITE INCLUDES A WALK-IN CLOSET AND A FIVE-PEICE MASTER BATH W/ SOAKING TUB. THE LAUNDRY ROOM IS LOCATED UPSTAIRS. INCLUDED IS AN ENERY EFFICIENT TANKLESS SYSTEM. ALSO, THE EXTERIOR HAS THE LOW-MAINTENANCE CERTAIN TEED WEATHERBOARDS FIBER CEMENT SIDING. THE OUTDOOR PATIO AND BACKYARD IS A DREAM OASIS WITH LOTS OF GREAT CONCRETE AND A PLUSH LAWN FOR THOSE OUTDOOR ACTIVITIES. LARGE CONCRETE PAD FOR YOUR SPECIAL TOYS SUCH AS AN RV, BOAT, ETC. SCHEDULE YOUR SHOWING TODAY!
$200,000
N Judy'S Dream Ln Pueblo, CO 81005
- Type:
- Land
- Sq.Ft.:
- n/a
- Status:
- Active
- Beds:
- n/a
- Lot size:
- 1.63 Acres
- Baths:
- MLS#:
- 213599
- Subdivision:
- Stonemoor Hills
ADDITIONAL INFORMATION
If you desire to build your amazing dream home this is the perfect lot for you located in Stoneridge Bluffs. Beautiful mountain and bluff views from this quiet, private, spectacular piece of property. Views of the Arkansas River, Bessimer Ditch and other beautiful ponds as well as the Reservoir Dam can be seen from the back of the lot. An amazing spot to build your back deck and watch our amazing Colorado sunsets on warm summer nights. The property is located within close proximity to the Pueblo Reservoir. Very quiet and beautiful place. Gated community @ Stoneridge Bluffs.
$349,000
2819 Farabaugh Lane Pueblo, CO 81005
- Type:
- General Commercial
- Sq.Ft.:
- 2,400
- Status:
- Active
- Beds:
- n/a
- Lot size:
- 0.47 Acres
- Year built:
- 1987
- Baths:
- MLS#:
- 212505
- Subdivision:
- Highland Park
ADDITIONAL INFORMATION
Exceptional, one owner office building! 2819 Farabaugh Ln. -Situated in the Graneros Industrial Park offers 2400 Sq. Ft. of professional office space. Not many properties come up for sale in this desireable commercial area. This is the management office building of Gonzales concrete, the original owners. Building includes; Reception - sitting area and book keeping office at front entry of building. Total of 4-5 private offices with very large "Owner's/main" office. Conference room with hardwood flooring and sink/cleanup area. Two restrooms, one is handicap with grab bars, raised stool, widened doorway., Air Ease brand furnace with central refrigerated air conditioning. Electric offered is 110/220 volt 1 phase with 200 Square D panel, built-in wiring and cabling for internet Ceramic tile flooring throughout (excepting tw offices). Roof was replaced in 2020, building was remodeled in 2003. Concrete parking appears it will accomodate at least 10 vehicles. Garage-tool shed with overhead door in rear of property. Roof replaced in 2020. Condition and layout is above average, as owners always took great care on the upkeep on their building. access is from paved city street. Seller is willing to do "Owner Carry" with; the following; 20% down, 8.5 interest rate with a five year balloon payment.
$490,000
643 S Pueblo Blvd Pueblo, CO 81005
- Type:
- General Commercial
- Sq.Ft.:
- 1,792
- Status:
- Active
- Beds:
- n/a
- Lot size:
- 0.7 Acres
- Year built:
- 1998
- Baths:
- MLS#:
- 211256
- Subdivision:
- Westwood Village
ADDITIONAL INFORMATION
LOCATION LOCATION LOCATION High Visibility on Pueblo Blvd! 1792 sq ft building. Concrete driveway from Sage Street to building belongs to owner. Building is on a slab with three walls being straw bale construction. There is electric radiant floor heat and two fans on roof for cooling. Property has partial fencing. There is an abanded cell tower located next to building. Over half an acre to expand or develop.
Andrea Conner, Colorado License # ER.100067447, Xome Inc., License #EC100044283, [email protected], 844-400-9663, 750 State Highway 121 Bypass, Suite 100, Lewisville, TX 75067

Listing information Copyright 2024 Pikes Peak REALTOR® Services Corp. The real estate listing information and related content displayed on this site is provided exclusively for consumers' personal, non-commercial use and may not be used for any purpose other than to identify prospective properties consumers may be interested in purchasing. This information and related content is deemed reliable but is not guaranteed accurate by the Pikes Peak REALTOR® Services Corp.
Andrea Conner, Colorado License # ER.100067447, Xome Inc., License #EC100044283, [email protected], 844-400-9663, 750 State Highway 121 Bypass, Suite 100, Lewisville, TX 75067

The content relating to real estate for sale in this Web site comes in part from the Internet Data eXchange (“IDX”) program of METROLIST, INC., DBA RECOLORADO® Real estate listings held by brokers other than this broker are marked with the IDX Logo. This information is being provided for the consumers’ personal, non-commercial use and may not be used for any other purpose. All information subject to change and should be independently verified. © 2024 METROLIST, INC., DBA RECOLORADO® – All Rights Reserved Click Here to view Full REcolorado Disclaimer
| Listing information is provided exclusively for consumers' personal, non-commercial use and may not be used for any purpose other than to identify prospective properties consumers may be interested in purchasing. Information source: Information and Real Estate Services, LLC. Provided for limited non-commercial use only under IRES Rules. © Copyright IRES |
Pueblo Real Estate
The median home value in Pueblo, CO is $285,300. This is lower than the county median home value of $286,100. The national median home value is $338,100. The average price of homes sold in Pueblo, CO is $285,300. Approximately 53.95% of Pueblo homes are owned, compared to 39.08% rented, while 6.97% are vacant. Pueblo real estate listings include condos, townhomes, and single family homes for sale. Commercial properties are also available. If you see a property you’re interested in, contact a Pueblo real estate agent to arrange a tour today!
Pueblo, Colorado 81005 has a population of 111,424. Pueblo 81005 is less family-centric than the surrounding county with 25.23% of the households containing married families with children. The county average for households married with children is 26.81%.
The median household income in Pueblo, Colorado 81005 is $46,766. The median household income for the surrounding county is $53,430 compared to the national median of $69,021. The median age of people living in Pueblo 81005 is 38.2 years.
Pueblo Weather
The average high temperature in July is 92.8 degrees, with an average low temperature in January of 16.6 degrees. The average rainfall is approximately 12.8 inches per year, with 25.1 inches of snow per year.
