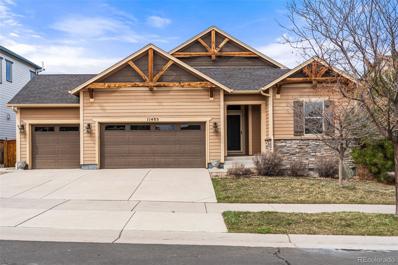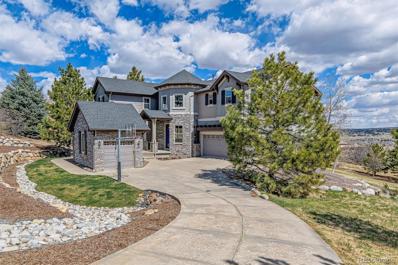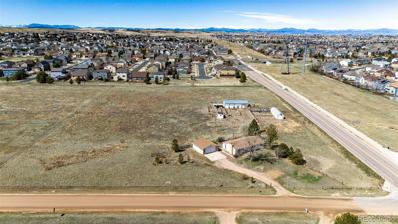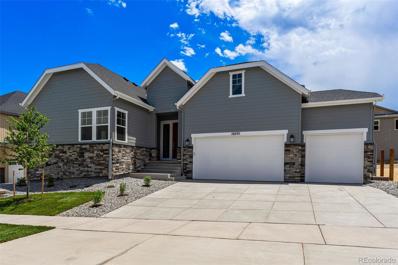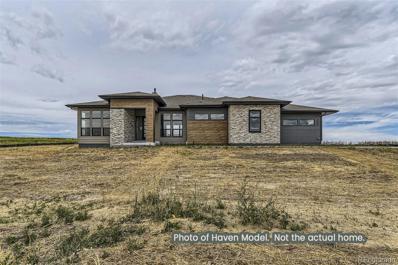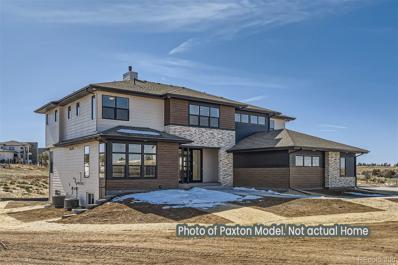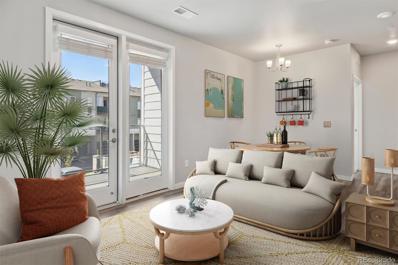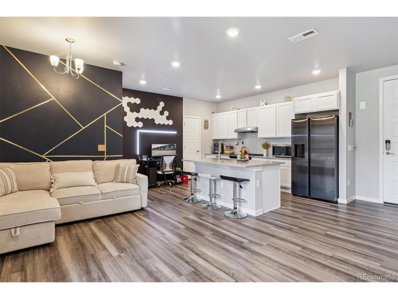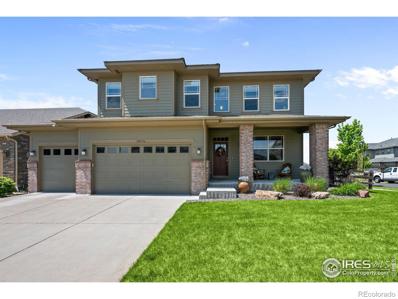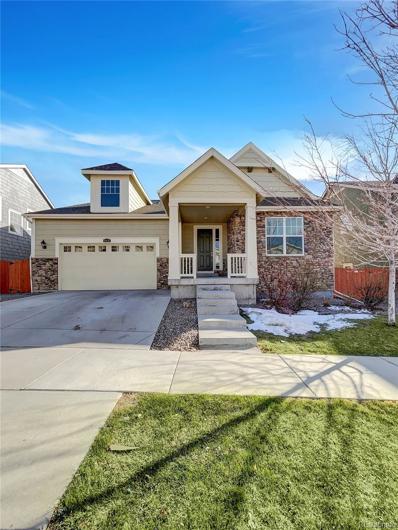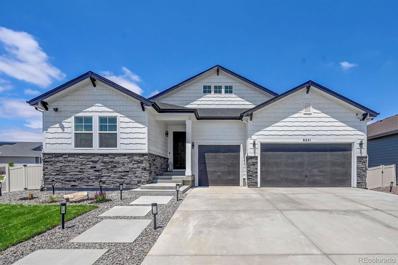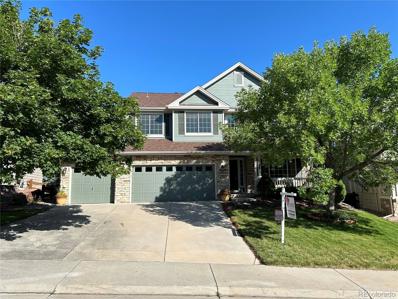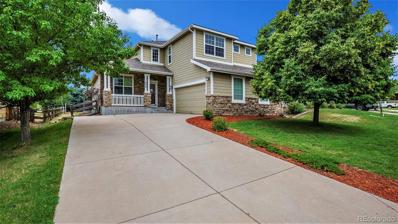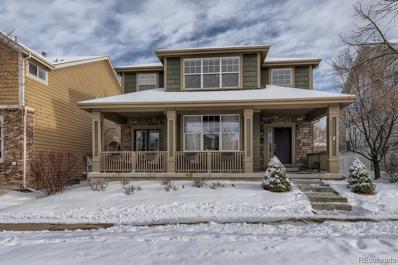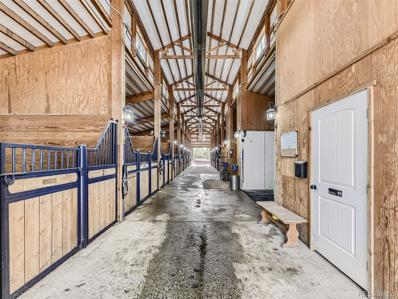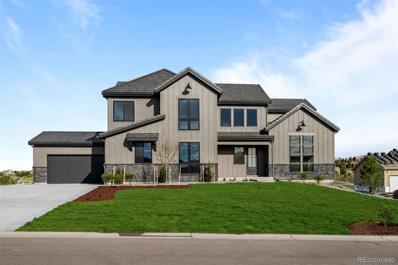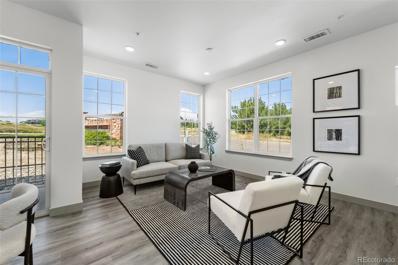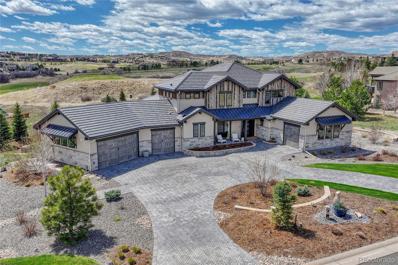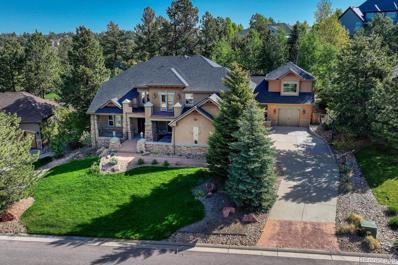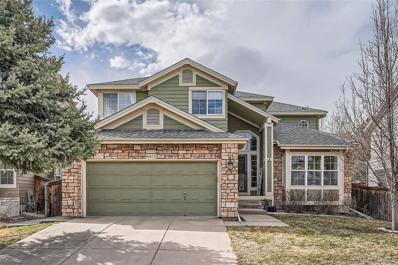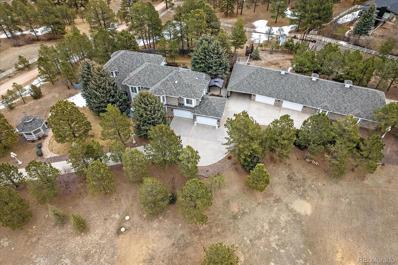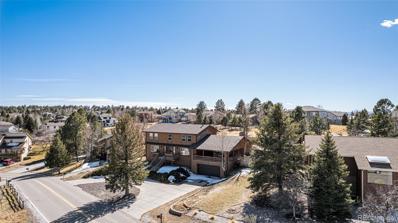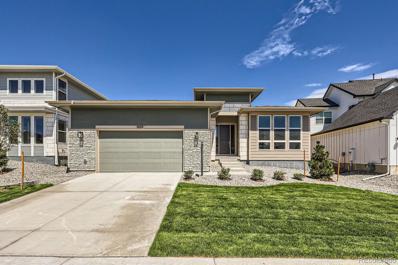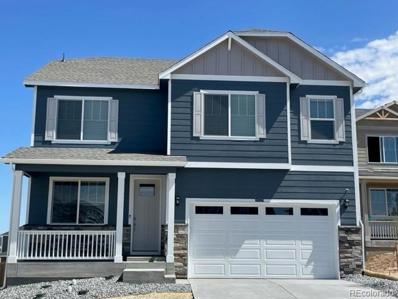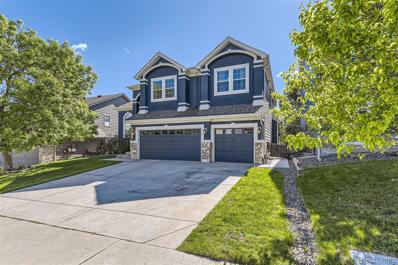Parker CO Homes for Rent
$759,000
11405 Lovage Way Parker, CO 80134
- Type:
- Single Family
- Sq.Ft.:
- 3,628
- Status:
- Active
- Beds:
- 4
- Lot size:
- 0.15 Acres
- Year built:
- 2014
- Baths:
- 4.00
- MLS#:
- 6373243
- Subdivision:
- Regency
ADDITIONAL INFORMATION
Welcome home! This captivating 4-bedroom, 4-bathroom home is nestled in the heart of the Regency neighborhood. This inviting ranch style home offers both practicality and elegance, making it a perfect fit for a comfortable, low maintenance lifestyle. Upon entry, you'll be greeted by a welcoming foyer featuring arched doorways and rich hickory hardwood floors, setting the tone for the warmth and character found throughout. All of the can-lighting in the home has been updated to adjust between on, halo and off. The eat-in kitchen stands out as a culinary haven with granite counters, a undermount sink with an automatic glass rinser, expansive island, 5-burner gas stove, double oven, and stainless steel appliances—a true chef's delight. Relax in the cozy family room, seamlessly connected to the kitchen, making entertaining a breeze. The primary bedroom provides a luxurious retreat with its vaulted ceilings, en suite 5-piece bathroom, and a large walk-in closet. The front living spaces, connected by a full bathroom, include two bedrooms that could potentially be dedicated to family activities or a home office. The fully finished walk-out basement currently serves as a gym/workbench/hobby room, play area, lounging area, and it has the plumbing for a future wet bar. A 4th bedroom, a 3/4 bathroom, and finished storage room complete the basement. Conveniently located near downtown Parker and with quick access to I-25, this home is sure to leave a lasting impression. Don't miss out—schedule your showing today!
$1,100,000
5116 Rialto Drive Parker, CO 80134
- Type:
- Single Family
- Sq.Ft.:
- 5,077
- Status:
- Active
- Beds:
- 5
- Lot size:
- 0.91 Acres
- Year built:
- 2005
- Baths:
- 5.00
- MLS#:
- 9695010
- Subdivision:
- Pradera
ADDITIONAL INFORMATION
Location. Location, Location... Sought after Pradera home backing to the golf course. Upper floor boasts a large primary suite with sitting room, 5 piece bath and walkin closet. Guest suite with full bathroom, 2 more bedrooms with jack n jill bathroom. Main floor has the large kitchen with island and stainless appliances inc fridge, double ovens, microwave, wine fridge, new dishwasher and gas cook top. Living room, dining room, office, powder room and laundry. Fully finished Basement with custom built bar, games area, family room, bedroom with egress window and 3/4 bathroom with steam shower. This home has a ton of other upgraded finishes so dont miss out. Included items. Invisible fence with 2 collars, pool table, hoops machine, mirror TV behind bar, leak detection system, newer water heater. NEW FURNACE PRIOR TO CLOSING... Contract fell due to the contingency deadline.
$840,000
9949 Tammy Lane Parker, CO 80134
- Type:
- Single Family
- Sq.Ft.:
- 1,400
- Status:
- Active
- Beds:
- 3
- Lot size:
- 5.49 Acres
- Year built:
- 1977
- Baths:
- 2.00
- MLS#:
- 5032609
- Subdivision:
- Cherry Creek Highlands
ADDITIONAL INFORMATION
Never before have the words LOCATION, LOCATION, LOCATION been more true! 5+ ACRES in the heart of Parker, corner lot at Todd and Tammy Lane with easy access to everything you need. This 1977 home is dated but solid built; 3 bedroom 2 bathroom ranch style with a full unfinished basement. Large detached garage and 2 additional outbuildings perfect for critters. Fenced and cross fenced. THIS IS A RESIDENTIAL lot in a covenant controlled community that will not allow subdividing. Update the house or scrape and build the home of your dreams on 5 ACRES with room to roam, have horses or other critters and the biggest backyard in the city of Parker! Property has a domestic well and a septic system; NOT on city sewer and water. NO water or sewer bill! Call listing agent with questions. Copy of covenants in supplements.
- Type:
- Single Family
- Sq.Ft.:
- 2,641
- Status:
- Active
- Beds:
- 3
- Lot size:
- 0.2 Acres
- Year built:
- 2024
- Baths:
- 3.00
- MLS#:
- 8546589
- Subdivision:
- Reserve At Looking Glass
ADDITIONAL INFORMATION
MLS#8546589 Ready Now! Experience the ease of ranch-style living in the Columbine. As you step inside, you're welcomed by an impressive foyer guiding you towards the kitchen featuring an inviting eat-in island, overlooking a luminous great room and dining area. Boasting a desirable split bedroom layout, the Columbine provides homeowners with exceptional privacy and efficient utilization of space. A welcoming guest suite, complete with a full bath, resides towards the front of the home, while the luxurious primary suite, boasting a spacious walk-in closet, awaits at the rear, offering a true sanctuary. Everyday convenience is heightened with practical areas like the dedicated study and expansive laundry room situated off the entryway. Structural options include: Elevation B - Cottage, 8'x12' sliding glass door; center-meet sliders, traditional fireplace at gathering room with flush paint or stain grade Kenwood mantel (includes direct vented fireplace with tile surround and flush tile hearth), kitchen island II, multi-gen suite/second suite, owner's bath configuration 5, outdoor living 1 - concrete patio only, covered outdoor living 1, plumbing rough-in basement, utility sink, rough - in. Design upgrades include: quartz countertops, whole house backsplash, open spindle staircase, gourmet kitchen with double ovens. Desig options include: Distinct Canvas Collection - Overture.
$1,552,910
9719 Canyon Wind Point Parker, CO 80138
- Type:
- Single Family
- Sq.Ft.:
- 4,574
- Status:
- Active
- Beds:
- 4
- Lot size:
- 1.56 Acres
- Year built:
- 2024
- Baths:
- 5.00
- MLS#:
- 6920325
- Subdivision:
- Vivant
ADDITIONAL INFORMATION
Experience the ease of Country Living, surrounded by Rolling Terrain and breathtaking views from Pikes Peak to Longs Peak with urban conveniences just a short drive away. This Ranch Style home offers approx 5,800 sq/ft, Finished Walk-Out Basement, 4 Beds*4.5/Baths* 10' Ceilings, A Chef's Dream Kitchen Open with a separate Prep Kitchen w/Granite Countertop, Sink, Dishwasher, Disposal and Undercounter Fridge & Enormous Pantry, Extended Covered Deck off Great Room, Large Primary Ensuite w/Sliding Glass Door, Dual Walk-in Closets*Soaking Tub*Walk-in Shower, 2 Guest Suites on main floor, Large Laundry Room and Mud Room off of Oversized 3 Car Garage. Finished basement with Flex/Game Room & Wet Bar w/ Granite Countertops, Dishwasher & Mini-Fridge. Buyers still have time to choose design center options (subject to change). Taxes shown are county's Estimated 2024 amount.
$1,597,310
9752 Canyon Wind Point Parker, CO 80138
- Type:
- Single Family
- Sq.Ft.:
- 4,942
- Status:
- Active
- Beds:
- 5
- Lot size:
- 1.51 Acres
- Year built:
- 2024
- Baths:
- 6.00
- MLS#:
- 4462089
- Subdivision:
- Vivant
ADDITIONAL INFORMATION
Experience the ease of Country Living, surrounded by Rolling Terrain and breathtaking views from Pikes Peak to Longs Peak with urban conveniences just a short drive away. This 2-Story home offers approx 5,800 sq/ft, Finished Walk-Out Basement, 5 Beds*5.5/Baths* 10' Ceilings, A Chef's Dream Kitchen Open with a separate Prep Kitchen & Enormous Pantry, Covered Deck off Dining Room w/(approx) 15' x 8' Sliding Glass Door, Large Primary Ensuite w/Sliding Glass Door, Walk-in Closet*Soaking Tub*Walk-in Shower, 2 Guest Suites on upper floor, Large Laundry Room on Upper Floor and Mud Room off of Oversized 4 Car Garage. Finished basement with Flex/Game Room, & Wet Bar w/Granite Countertops, Dishwasher & Mini Fridge. Buyers still have time to choose design center options (subject to change). Taxes shown are county's Estimated 2024 amount. Photo is of builder rendering. Still may be time for buyer to add additional upgrades and/or design center custom selections at additional cost; depending on the date of purchase contract.
- Type:
- Condo
- Sq.Ft.:
- 1,147
- Status:
- Active
- Beds:
- 2
- Year built:
- 2020
- Baths:
- 2.00
- MLS#:
- 6801149
- Subdivision:
- Trails At Westcreek
ADDITIONAL INFORMATION
*With preferred lender buyer gets a free appraisal and a 1-0 buy down at no cost to the buyer! Welcome to elegance and beauty embodied in this stunning contemporary condo, offering the perfect blend of style and comfort. This sophisticated 2 bedroom, 2 bathroom residence boasts a desirable second-floor location and the added privacy of being an end unit. Step inside to discover an inviting living space adorned with modern finishes and thoughtful design touches throughout. The open-concept layout seamlessly connects the living, dining, and kitchen areas, creating an ideal space for both relaxation and entertainment. Prepare to be impressed by the sleek kitchen, complete with black slate and stainless steel appliances, quartz countertops and ample storage space. Whether you're hosting intimate gatherings or preparing meals for yourself, this kitchen is sure to inspire your inner chef. The master suite is delightful, offering a serene retreat with its spacious layout and en-suite bathroom. The second bedroom is equally inviting, perfect for guests or as a home office space. Step outside to the private balcony and look to the right to soak in the picturesque views, ideal for enjoying your morning coffee or unwinding after a long day. Additional highlights of this exquisite condo include in-unit laundry, ample parking and access to the community center. The Trails at Westcreek is conveniently located close to 470, Parker Adventist Hospital and offers a short commute to the Denver Tech Center (DTC). Residents will also enjoy nearby shopping and dining on Parker's charming Mainstreet, plus world-class entertainment at the Parker Arts, Culture & Events (PACE) Center. Conveniently located near the Cherry Creek Trail system! This condo offers the perfect combination of luxury living and urban convenience. Don't miss your opportunity to experience the lifestyle you deserve – schedule your private showing today!
- Type:
- Other
- Sq.Ft.:
- 1,147
- Status:
- Active
- Beds:
- 2
- Year built:
- 2020
- Baths:
- 2.00
- MLS#:
- 6801149
- Subdivision:
- Trails at Westcreek
ADDITIONAL INFORMATION
*With preferred lender buyer gets a free appraisal and a 1-0 buy down at no cost to the buyer! Welcome to elegance and beauty embodied in this stunning contemporary condo, offering the perfect blend of style and comfort. This sophisticated 2 bedroom, 2 bathroom residence boasts a desirable second-floor location and the added privacy of being an end unit. Step inside to discover an inviting living space adorned with modern finishes and thoughtful design touches throughout. The open-concept layout seamlessly connects the living, dining, and kitchen areas, creating an ideal space for both relaxation and entertainment. Prepare to be impressed by the sleek kitchen, complete with black slate and stainless steel appliances, quartz countertops and ample storage space. Whether you're hosting intimate gatherings or preparing meals for yourself, this kitchen is sure to inspire your inner chef. The master suite is delightful, offering a serene retreat with its spacious layout and en-suite bathroom. The second bedroom is equally inviting, perfect for guests or as a home office space. Step outside to the private balcony and look to the right to soak in the picturesque views, ideal for enjoying your morning coffee or unwinding after a long day. Additional highlights of this exquisite condo include in-unit laundry, ample parking and access to the community center. The Trails at Westcreek is conveniently located close to 470, Parker Adventist Hospital and offers a short commute to the Denver Tech Center (DTC). Residents will also enjoy nearby shopping and dining on Parker's charming Mainstreet, plus world-class entertainment at the Parker Arts, Culture & Events (PACE) Center. Conveniently located near the Cherry Creek Trail system! This condo offers the perfect combination of luxury living and urban convenience. Don't miss your opportunity to experience the lifestyle you deserve - schedule your private showing today!
- Type:
- Single Family
- Sq.Ft.:
- 5,191
- Status:
- Active
- Beds:
- 5
- Lot size:
- 0.16 Acres
- Year built:
- 2015
- Baths:
- 6.00
- MLS#:
- IR1006093
- Subdivision:
- Pine Bluffs
ADDITIONAL INFORMATION
NEW PRICE! Welcome to this spacious 5 bed/6 bath home on a corner lot in the Pine Bluffs neighborhood of Parker! It offers more than 5000 sq. ft. of space, with craftsman inspired updates, a finished basement, easy to manage yard, oversized garage and solar panels to reduce your utility bills. Upon entry you'll be welcomed by high ceilings and a convenient work-from-home office. An open floor plan connects the living room, and its cozy fireplace, with the kitchen and dining area, making it a classic gathering spot. Off the kitchen, you'll find a work/study nook with a built-in desk, and a garage entry with individual cubbies. The main floor also includes a Guest Suite with its own bathroom and closet. Upstairs is a Primary Suite with a spa-like bathroom and walk-in closets. All upper bedrooms have private full bathrooms and walk-in closets. West-facing bedrooms have views of the Front Range to Pikes Peak. The laundry room is conveniently located upstairs with a large utility sink. Another feature is the finished basement. Enjoy a wet bar, large living room to watch movies and sports, a sectioned-off home gym, a bonus poker parlor, bathroom and abundant space. Dual AC units and furnaces keep all levels of the home comfortable, while the solar panels help reduce your bills. The outdoor living space is perfect for enjoying Colorado's seasons. An easy to maintain fenced-in yard is complemented by a covered patio, a paved pergola area and gas fire-pit; it's an ideal space for entertaining or to simply enjoy. The tandem garage with an extended bay provides ample space for your vehicles, storage needs or creative endeavors. You'll enjoy a sense of community and nearby amenities, including a neighborhood pool, parks, schools, Parker's trail network, shopping/dining and 5 min. to downtown Parker. Easy access to major highways and Denver. See it today!
$730,000
10437 Isle Street Parker, CO 80134
Open House:
Saturday, 9/21 8:00-7:00PM
- Type:
- Single Family
- Sq.Ft.:
- 2,245
- Status:
- Active
- Beds:
- 3
- Lot size:
- 0.17 Acres
- Year built:
- 2017
- Baths:
- 3.00
- MLS#:
- 5134439
- Subdivision:
- Sierra Ridge
ADDITIONAL INFORMATION
Seller may consider buyer concessions if made in an offer. Welcome to this charming property featuring a cozy fireplace, a calming natural color palette, and a spacious kitchen with a center island and a nice backsplash. The master bedroom boasts a walk-in closet for all your storage needs, while other rooms offer flexible living space to suit your lifestyle. The primary bathroom is complete with a separate tub and shower, double sinks, and good under sink storage. Step outside to relax in the fenced backyard with a covered sitting area, perfect for enjoying the outdoors in any weather. Don't miss out on this wonderful home with so much to offer!
- Type:
- Single Family
- Sq.Ft.:
- 5,329
- Status:
- Active
- Beds:
- 4
- Lot size:
- 0.19 Acres
- Year built:
- 2021
- Baths:
- 5.00
- MLS#:
- 9141630
- Subdivision:
- Stone Creek Ranch
ADDITIONAL INFORMATION
This spacious, single-family home situated in the beautiful Stone Creek Ranch Community sits on a large corner lot. Features 4 bedrooms and 5 bathrooms, 3 car garage there's plenty of room for everyone. The beautifully landscaped backyard is perfect for relaxation under the large covered patio. The inside of this home features modern amenities with an upgraded waterfall quartz island and countertops and stainless steel GE appliances. This home comes equipped with an alarm.com security system which features 3 cameras, Culligan complete home water softener and over 18 ceiling speakers for you enjoyment of music throughout the home.
- Type:
- Single Family
- Sq.Ft.:
- 2,795
- Status:
- Active
- Beds:
- 4
- Lot size:
- 0.18 Acres
- Year built:
- 2000
- Baths:
- 3.00
- MLS#:
- 5891949
- Subdivision:
- Villages Of Parker
ADDITIONAL INFORMATION
Introducing a charming two-story residence nestled in the esteemed Villages of Parker community. Constructed in 2000 by the renowned Engle Homes, this meticulously maintained abode boasts 2795 square feet of finished living space, with an additional 1314 square feet awaiting your personal touch in the unfinished basement. As you step inside, you're greeted by a sense of warmth and elegance. The main level features a desirable layout, including a spacious family room adorned with a cozy gas fireplace, ideal for relaxing evenings. Adjacent is a gourmet kitchen, perfect for culinary enthusiasts, complete with modern appliances, ample cabinetry, and a convenient center island. Entertaining is a delight in the formal dining room, offering an inviting ambiance for hosting gatherings with loved ones. Additionally, there's a office on the main floor providing flexibility to accommodate various lifestyle needs. Ascending to the upper level, you'll discover a versatile loft area, ideal for a home office, playroom, or relaxation space. The second floor also hosts four generously sized bedrooms and two bathrooms, ensuring comfort and privacy for all occupants. Step outside onto the expansive deck, where you can bask in the serene surroundings and enjoy al fresco dining or tranquil moments of reflection. Situated in a private location, you'll relish the peace and tranquility this property affords. Conveniently located near the prestigious Black Bear Golf Course and downtown Parker, residents can indulge in a wealth of recreational and entertainment opportunities. With its coveted amenities, spacious interiors, and prime location, this residence offers an exceptional opportunity to experience the epitome of modern suburban living. Don't miss your chance to make this house your home! Schedule a showing today.
- Type:
- Single Family
- Sq.Ft.:
- 3,500
- Status:
- Active
- Beds:
- 5
- Lot size:
- 0.2 Acres
- Year built:
- 2006
- Baths:
- 4.00
- MLS#:
- 6215499
- Subdivision:
- Villages Of Parker
ADDITIONAL INFORMATION
Welcome home to the Villages of Parker! Don't delay on this large two story with 5 bedrooms and 4 bathrooms. Main floor has a large primary suite with a 5 piece primary bathroom and a walk in closet, an office with french doors, 1/2 bathroom, kitchen with granite, gorgeous hickory cabinets, an island with a breakfast bar and dining area with access to the back yard, large family room with a gas fireplace and a laundry room. Upper level consists of 2 bedrooms, 1 full bathroom plus an extra large loft and a computer area, basement consists of 2 additional bedrooms (or a 2nd office), 3/4 bathroom, "U" shaped family room plus utility room with extra storage. Easy access to schools, shopping, hiking trails, restaurants, golf course and E-470. New carpet installed on main and upper level! Call Andrea Blair with New American Funding for information on a lender paid 1-0 buy down! 720-480-5512
- Type:
- Single Family
- Sq.Ft.:
- 3,008
- Status:
- Active
- Beds:
- 3
- Lot size:
- 0.1 Acres
- Year built:
- 2002
- Baths:
- 3.00
- MLS#:
- 2673105
- Subdivision:
- Bradbury Ranch
ADDITIONAL INFORMATION
***Buyer Agents see Broker Notes*** WELCOME HOME TO BRADBURY RANCH! YOU WILL FALL IN LOVE WITH THE EXQUISITE FINISHES THROUGHOUT THIS HOUSE! FROM TOP TO BOTTOM, THIS HOUSE HAS BEEN UPGRADED! LARGE KITCHEN WHICH OVERLOOKS WELCOMING PATIO! GRANITE AND SS APP! DOUBLE OVENS! BEAUTIFUL HARDWOOD FLOORS THROUGHOUT! AMAZING KITCHEN CABINETRY WITH CUSTOM PAINTING THROUGHOUT HOUSE! LARGE MASTER RETREAT WITH COMFORTABLE SITTING AREA! THE MASTER BATH WILL TAKE YOU TO A DIFFERENT LEVEL WITH THE DECOR! MASTER BDRM ALSO HAS AN INVITING PRIVATE PATIO! THE THE UPSTAIRS ALSO HAS LOFT/OFFICE, WHICH COULD BE CONVERTED TO FOURTH BEDROOM! THE DOUBLE SIDED FIREPLACE TIES THE FORMAL SITTING ROOM TO THE FAMILY ROOM FOR A GREAT OPEN SPACE!!
$2,200,000
11063 Sheffield Court Parker, CO 80134
- Type:
- Single Family
- Sq.Ft.:
- 4,744
- Status:
- Active
- Beds:
- 4
- Lot size:
- 10.19 Acres
- Year built:
- 2007
- Baths:
- 5.00
- MLS#:
- 5280543
- Subdivision:
- Rural
ADDITIONAL INFORMATION
Introducing a stunning equestrian compound in a highly desirable location with over 10+ acres on a flat and usable space. Enjoy a wonderful balance of 12,600 sqft indoor riding arena and outdoor riding arena with the ability to ride all year long. This first class equestrian dream offers 15 spacious stalls, heated barn, European stall fronts, rubber mats, auto waterers, wash stall, hot water, grooming stall, tack room, 3/4 bathroom w laundry, office, fly mitigation system and much more. The stylish main house offers just over 5,100 finished sqft with a full finished walkout basement that could serve as mother-in-law quarters or a variety of other purposes including housing for full-time help. Main level features 3 bedrooms, 3 bathrooms, open floor plan with a family room and spacious kitchen, beautiful tile floors, high ceilings, fireplace and covered outdoor patio. The lower level features an additional bedroom, 1.5 bathrooms, full kitchen including cook-top, refrigerator, dishwasher, microwave, island, theater room, and bar area. The main floor also includes a gorgeous formal dining room, and a large private study for those working remotely. New roof installed in 2024, water heater 2023, new A/C 2023, new upstairs refrigerator 2024, and new furnace 2024. All of these unique attributes combine to create an unmatched private oasis in close proximity to Colorado Horse Park and a short drive into Parker.
$1,900,000
5135 Soledad Circle Parker, CO 80134
- Type:
- Single Family
- Sq.Ft.:
- 4,688
- Status:
- Active
- Beds:
- 5
- Lot size:
- 0.72 Acres
- Year built:
- 2024
- Baths:
- 5.00
- MLS#:
- 4118830
- Subdivision:
- Pradera
ADDITIONAL INFORMATION
Occupying a .72-acre homesite, this Heritage Series Plan Three is sure to please. The exterior of the home includes full front and rear yard landscaping, a concrete tile roof, black windows and an insulated, drywalled and textured 4-car split garage. This home includes wonderful features like; an open kitchen and great room design with fireplace, a nook with access to the covered rear deck with expansive view of the The Club at Pradera's beautiful golf course and stairs down to the landscaped back yard, a formal dining room with black shiplap paneling on the 12-foot ceiling, an adjacent butler’s pantry with wine fridge, a private study, full bathroom, and a mud room with custom built-ins. The stunning gourmet kitchen with charcoal finished maple cabinetry to the ceiling, dual-fuel 36" KitchenAid range, dual wall ovens, and walk-in pantry functions as well for entertaining as it does for weeknights at home. An open staircase with contemporary metal railing leads the way to the upper level which comes complete with a primary suite, loft, three secondary bedrooms, 2 secondary bathrooms and a laundry room. The primary suite is a peaceful retreat featuring a bath with free-standing soaking tub, separate shower room, dual vanities, and a walk-in custom closet. The walk-out basement is currently being finished with an additional bedroom and bathroom as well as a walk-up bar and large media/game room that looks out onto the beautiful backyard and views of the golf course. Schedule your tour today!
Open House:
Saturday, 9/21 10:00-1:00PM
- Type:
- Condo
- Sq.Ft.:
- 970
- Status:
- Active
- Beds:
- 2
- Year built:
- 2024
- Baths:
- 1.00
- MLS#:
- 3254583
- Subdivision:
- Hunters Chase Condominiums Ii
ADDITIONAL INFORMATION
Welcome to Hunters Chase at Stroh Ranch, an stylish new community overlooking Parker, CO. This is a two bedroom one bathroom unit, perfectly located next to parks, playgrounds, and Cherry Creek Trail! We take pride in offering higher-end finishes and a thoughtfully planned design that sets us apart from other communities. With living spaces ranging from a comfortable 970 square feet to a generous 1,277 square feet, residents can choose from a diverse selection of layouts tailored to meet their individual needs. Each unit provides direct access to the exterior, inviting the lush green expanse of the nearby park into your everyday living experience. Our development offers a blend of attached and stand-alone garages as well as resident-only parking. Garages available at additional cost of $35,000 - $40,000. Experience the epitome of contemporary living at Hunters Chase — where luxury meets comfort, and nature seamlessly intertwines with modern living. All part of Stroh Ranch, a fantastic, active community that hosts events and home to the best neighborhood recreational facility in all of Parker, Creekside recreation center just one mile away. Contact sales team for incentives. https://www.hunterschasecondominiums.com/
$2,700,000
5151 Raintree Circle Parker, CO 80134
- Type:
- Single Family
- Sq.Ft.:
- 6,991
- Status:
- Active
- Beds:
- 7
- Lot size:
- 1.16 Acres
- Year built:
- 2018
- Baths:
- 8.00
- MLS#:
- 3775811
- Subdivision:
- Pradera
ADDITIONAL INFORMATION
Welcome to the epitome of luxury living at 5151 Raintree Circle, nestled within the prestigious Pradera golf course community. This custom main floor master two-story residence boasts an impressive 6,991 fin square feet of meticulously crafted living space, featuring 7 bedrooms and 8 bathrooms. The attention to detail is evident throughout, with restoration hardware lighting illuminating every room, hardwood flooring, exposed wood beams, custom stone work, and a heated pave stone driveway! Upon entering, you'll be greeted by the grandeur of the main floor open floor plan with plenty of natural light. The main level has a large chef's kitchen with Dacor appliances opening to the grand family room. The primary suite, complete with a spa-like en-suite bathroom and a spacious walk-in closet. The main floor also boasts a mother in law suite with a kitchenette and ensuite bathroom that could be used also as a study. The large covered deck looks out to the expansive 1.169 ac lot, with a striking water feature, stone retaining walls, lighting, and the tee box to #3 hole on the prestigious Pradera golf course. Entertain with ease in the fully recent finished custom basement, showcasing a custom wine cellar, wet bar, stone fireplace, exposed wood beams and a walk out to the backyard. Outdoor enthusiasts will appreciate the deck enclosed lower patio complete with pave stones, tv hook up, bromic heating elements, and the included hot springs spa. Privacy and serenity abound in this truly one of a kind backyard. This home also has a custom pave stone circular drive that is heated making snow removal a breeze. This is a rare opportunity to own a home of unparalleled sophistication in a coveted location. This home truly will not disappoint. Don't miss your chance to experience the ultimate in Colorado luxury living in Pradera.
$1,425,000
5142 Serene View Way Parker, CO 80134
- Type:
- Single Family
- Sq.Ft.:
- 6,738
- Status:
- Active
- Beds:
- 7
- Lot size:
- 0.41 Acres
- Year built:
- 2005
- Baths:
- 6.00
- MLS#:
- 7238413
- Subdivision:
- Timbers At The Pinery
ADDITIONAL INFORMATION
Welcome to 5142 Serene View Way, a truly elegant residence nestled in the coveted Timbers at the Pinery. This stunning two-story main floor master home boasts a spacious 7,149 fin square feet, featuring 7 bedrooms and 6 bathrooms, offering unparalleled luxury and comfort. Situated on one of the finest cul-de-sac streets in the Timbers, this home exudes privacy and tranquility. Enter and you will find a very open floor plan with plenty of natural light. Indulge in the opulence of the private backyard, complete with a fireplace and outdoor kitchen, perfect for entertaining guests or enjoying quiet evenings. Inside, the residence boasts a wealth of amenities, including a game room, media/recreation room, wet bar, private study, large main floor master suite and an impressive main floor laundry/mudroom complete with a refrigerator and two sets of washers and dryers. The upper level contains 4 additional bedrooms and a loft or media area. This home also features an incredible accessory dwelling unit with a private entrance and a heated 1-car garage, providing versatility and convenience. This home is adorned with custom finishes, from granite kitchen counters, hardwood floors, stain grade trim work, and built ins. Don't miss the opportunity to make this beautiful property your own.
$650,000
16675 Oakmoor Place Parker, CO 80134
- Type:
- Single Family
- Sq.Ft.:
- 2,949
- Status:
- Active
- Beds:
- 4
- Lot size:
- 0.16 Acres
- Year built:
- 1995
- Baths:
- 4.00
- MLS#:
- 7592159
- Subdivision:
- Stonegate
ADDITIONAL INFORMATION
PRICED TO SELL! WOW! Great value in Stonegate! Beautiful new Quartz kitchen countertops installed! Wonderful home in the desirable Stonegate community. You are welcomed by the living room and dining room to your right. As you walk further, you will enter the kitchen which features white cabinetry, new quartz countertops, stainless steel appliances, and recently refinished hardwood flooring. The family room is adjacent to the kitchen and features abundant natural light and a warm fireplace. The family room and kitchen offer a wonderful space to gather with your family and friends. There is also a half bathroom and laundry room on the main level. The primary bedroom suite features a large sitting area and a 5-piece bath. The upper level has 2 additional bedrooms, a full bath, and a loft. The finished basement offers additional living space, a bedroom, half bathroom, and storage. UPDATES INCLUDE…new quartz countertops, new carpet, refinished hardwood flooring, and updated lighting. Attached 2 car garage. Relax and enjoy the backyard and beautiful patio. There is a garden with a drip system, which is perfect for growing flowers and vegetables. Douglas County schools. Close to parks and trails. HOA includes 2 pool complexes, tennis courts, and pickle ball courts. Quick possession available! This home is ready for you to move right in!
$2,600,000
11421 Random Valley Circle Parker, CO 80134
- Type:
- Single Family
- Sq.Ft.:
- 9,301
- Status:
- Active
- Beds:
- 5
- Lot size:
- 5.1 Acres
- Year built:
- 1993
- Baths:
- 6.00
- MLS#:
- 1684499
- Subdivision:
- Random Valley
ADDITIONAL INFORMATION
Incredible opportunity to one of the most iconic mansions on the Flintwood corridor in Parker,CO.This unique and stunning property comes with a 9000+ sq foot finished home,4 car attached garage,heated 10 car detached garage with RV door, separate Barn,5 acres,gazebo,expansive fenced yard,mature pine trees, and beautiful mountain and valley views.The interior is exquisite and features a grand foyer with winding staircase,vaulted ceilings,indoor hot tub room,floor to ceiling brick fireplace in family room,marble floors,custom chandeliers,formal living and dining,main floor study and huge chefs kitchen.The kitchen includes 2 sets of double ovens, 2 dishwashers, massive island, 2 cooktops (induction and electric), and a large double door refrigerator.If you enjoy cooking and family gatherings then this kitchen and home is for youThe upper level consists of a magnificent primary suite with sitting area and fireplace,gym,5 piece bath,his and her closets and views that can't be described without experiencing them for yourself.Wake up everyday with a eye catching reminder of the beauty of ColoradoThe basement has too many features to list including an open rec room is perfect for most indoor rec activities such as playing pool,a night playing poker,air hockey or just hanging at the bar with friends.If you enjoy some screen time then the home theater is enormous and comes with all components and seating. Additional basement features include an oversized wine cellar, game room and more!Wrapping up the home is an additional 4 bedrooms, 5 baths, main floor laundry, sitting room w/ fireplace, eat-in kitchen dining, double staircase, trex deck,walkout basement,upgraded electrical with sound system,pergola,breeze way for parking between home and detached garage, garden, playground, and much, much more.The roof on home,detached garage and pergola were replaced in 2024 with high impact shingles.Separate 5 acres for sale adjacent. Perfect property if you want peace and serenity!
- Type:
- Single Family
- Sq.Ft.:
- 4,356
- Status:
- Active
- Beds:
- 6
- Lot size:
- 0.38 Acres
- Year built:
- 1978
- Baths:
- 4.00
- MLS#:
- 2449126
- Subdivision:
- The Pinery
ADDITIONAL INFORMATION
This stunning Pinery Community home boasts 6 bedrooms, 3.5 bathrooms, and an abundance of natural light throughout. As you approach, you'll be greeted by a circular driveway, covered patio, and gorgeous wood siding. The roof was recently replaced in 2022, and newer windows provide added energy efficiency. Step inside to find an oversized family room with large bay windows, perfect for gatherings and relaxation. The kitchen features blonde cabinets, granite countertops, hardwood floors, and two pantries. Enjoy meals in the eat-in kitchen, elegant dining room with tray ceilings, or step outside to the large backyard patio for al fresco dining. You’ll enjoy a second living room on the main level featuring a corner fireplace and exposed wood beams. An additional multiuse office space offers more bay windows with great views of the Pinery. The main level is rounded out with a mahogany wood half bathroom and a laundry room with a closet, cabinets, and utility sink. Upstairs, you'll find four bedrooms, each with its own remote-controlled heating system, and a hallway full bathroom. The primary suite is a spacious retreat with exposed wood beams, private sitting area, private patio, and ensuite bathroom featuring a separate glass shower, clamshell tub, and dual sinks. The basement is perfect for entertaining with multiple seating areas, wet bar, and pool table included! The basement is complete with two additional bedrooms and a 3/4 bathroom. The unfinished storage area conveniently leads to the attached two-car garage. The large backyard features a patio and an inground pool, perfect for summer gatherings and relaxation. Keep an eye out for the serene wildlife in the community, and surrounding mountain views, wildflowers, and abundant recreational opportunities including Bingham Lake, and Pinery Owned Parks and Trails. Easily commute less than 20 miles from employment hotspots like the Denver Tech Center and enjoy favorite mountain retreats less than two hours west.
$825,000
5899 Tesoro Point Parker, CO 80134
Open House:
Saturday, 9/21 11:00-4:00PM
- Type:
- Single Family
- Sq.Ft.:
- 2,516
- Status:
- Active
- Beds:
- 2
- Lot size:
- 0.17 Acres
- Year built:
- 2024
- Baths:
- 3.00
- MLS#:
- 3556735
- Subdivision:
- Allison Ranch
ADDITIONAL INFORMATION
The lovely formal dining room of the distinctive Durango is ideal for hosting family gatherings. The secluded office would make the perfect home office. This home's open design enhances its spaciousness, and offers easy access to the covered patio from multiple rooms. Additional highlights include an inviting covered entry, a large great room with a fireplace, a well-appointed kitchen with a center island and a pantry, an elegant primary bedroom suite, and a roomy secondary bedroom with a private bath.
- Type:
- Single Family
- Sq.Ft.:
- 2,556
- Status:
- Active
- Beds:
- 4
- Lot size:
- 0.13 Acres
- Year built:
- 2024
- Baths:
- 3.00
- MLS#:
- 5554493
- Subdivision:
- Trails At Crowfoot
ADDITIONAL INFORMATION
Welcome home to the Bridgeport plan. The home features elegant shaker white shaker cabinets with quartz countertops in the kitchen, subway tile backsplash, stainless steel gas range, microwave, and dishwasher. This open floor plan includes plank flooring throughout most of the main floor with a den, and a spacious great room with a gas fireplace perfect for gatherings. A large loft located on the second floor is perfect for another living area. This home is also within walking distance of community amenities like a swimming pool, tennis/pickleball courts, and park. **Photos are not of actual home*** Estimated delivery April 2024
- Type:
- Single Family
- Sq.Ft.:
- 4,891
- Status:
- Active
- Beds:
- 5
- Lot size:
- 0.15 Acres
- Year built:
- 2001
- Baths:
- 5.00
- MLS#:
- 6076256
- Subdivision:
- Villages Of Parker
ADDITIONAL INFORMATION
$5,000 offer to Buyer's closing costs! Welcome to your dream mountain cabin inspired retreat, a captivating two-story haven nestled in the heart of open space beauty. This charming 5-bedroom, 5-bathroom home seamlessly blends the warmth of mountain design with the tranquility of its natural surroundings. Step thorough the front door into a spacious foyer adorned with hardwood floors underfoot. The open-concept living area features a grand stone fireplace, perfect for cozy gatherings. Large windows flood the space with natural light, offering panoramic views of the surrounding open space. The heart of the home is the gourmet kitchen, equipped with state-of-the-art appliances, gas range, custom cabinetry, and a generously sized center island. Gather with loved ones in the adjacent dining area, where a rustic chandelier hangs from the ceiling, creating an inviting atmosphere for shared meals. The beautifully landscaped backyard offers expansive views of open space with distance from neighbors. The magnificent stone wood burning fireplace, evokes warmth and coziness on even the chilliest of evenings. Gather around its flickering flames as you share stories, roast marshmallows, and create lasting memories that will be cherished for years to come. The smaller yard allows for more time to enjoy the views and to create those lasting memories. With its rustic charm, thoughtful design and proximity to open space, this 5-bed, 5-bath home is not just a residence; it's a haven where luxury meets the serenity of nature. Welcome home to the perfect blend of comfort and tranquility.
Andrea Conner, Colorado License # ER.100067447, Xome Inc., License #EC100044283, [email protected], 844-400-9663, 750 State Highway 121 Bypass, Suite 100, Lewisville, TX 75067

The content relating to real estate for sale in this Web site comes in part from the Internet Data eXchange (“IDX”) program of METROLIST, INC., DBA RECOLORADO® Real estate listings held by brokers other than this broker are marked with the IDX Logo. This information is being provided for the consumers’ personal, non-commercial use and may not be used for any other purpose. All information subject to change and should be independently verified. © 2024 METROLIST, INC., DBA RECOLORADO® – All Rights Reserved Click Here to view Full REcolorado Disclaimer
| Listing information is provided exclusively for consumers' personal, non-commercial use and may not be used for any purpose other than to identify prospective properties consumers may be interested in purchasing. Information source: Information and Real Estate Services, LLC. Provided for limited non-commercial use only under IRES Rules. © Copyright IRES |
Parker Real Estate
The median home value in Parker, CO is $699,000. This is higher than the county median home value of $487,900. The national median home value is $219,700. The average price of homes sold in Parker, CO is $699,000. Approximately 75.32% of Parker homes are owned, compared to 21.65% rented, while 3.04% are vacant. Parker real estate listings include condos, townhomes, and single family homes for sale. Commercial properties are also available. If you see a property you’re interested in, contact a Parker real estate agent to arrange a tour today!
Parker, Colorado has a population of 51,125. Parker is more family-centric than the surrounding county with 50.88% of the households containing married families with children. The county average for households married with children is 45.24%.
The median household income in Parker, Colorado is $105,373. The median household income for the surrounding county is $111,154 compared to the national median of $57,652. The median age of people living in Parker is 35 years.
Parker Weather
The average high temperature in July is 86.8 degrees, with an average low temperature in January of 17.2 degrees. The average rainfall is approximately 18.1 inches per year, with 61.8 inches of snow per year.
