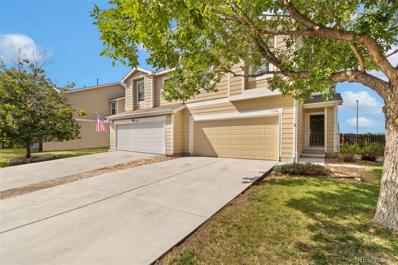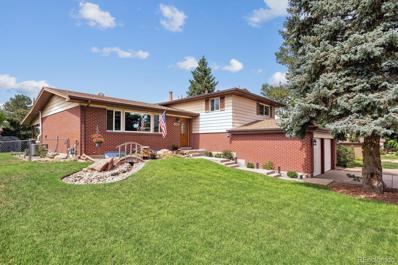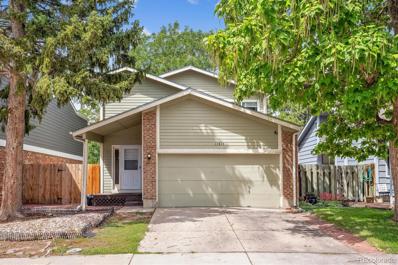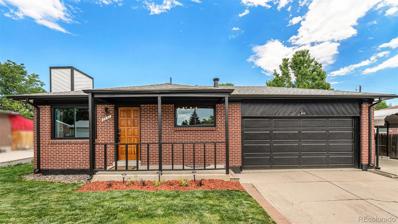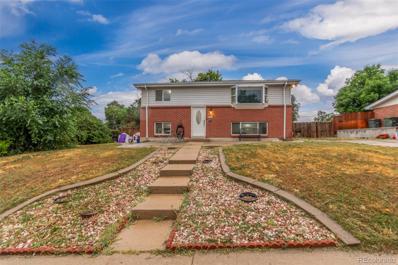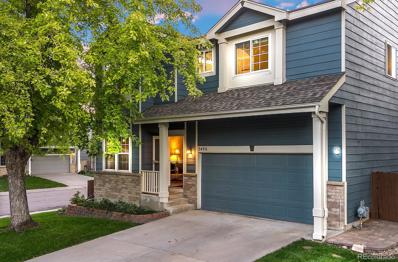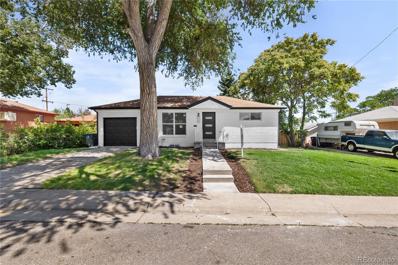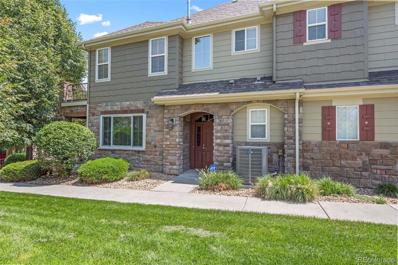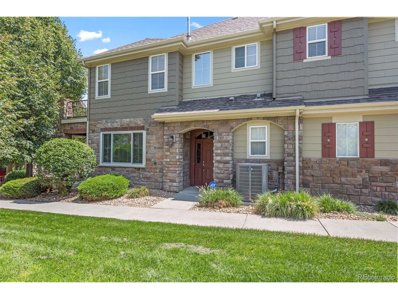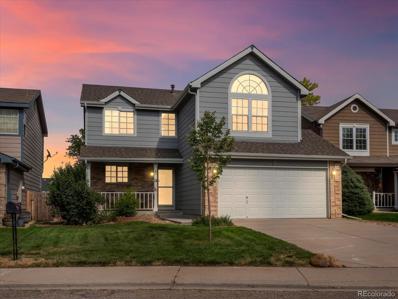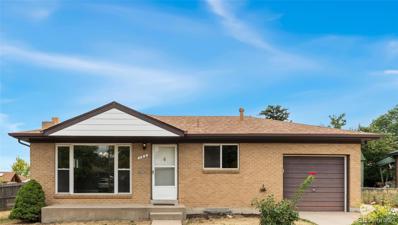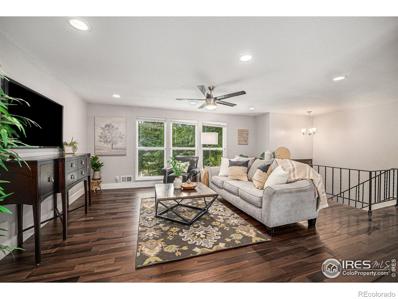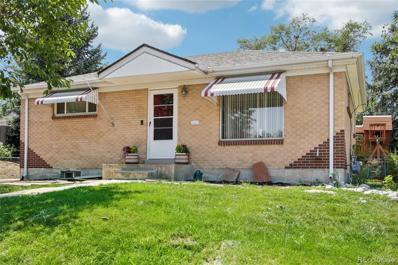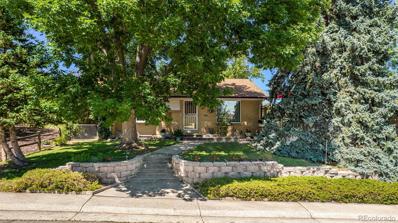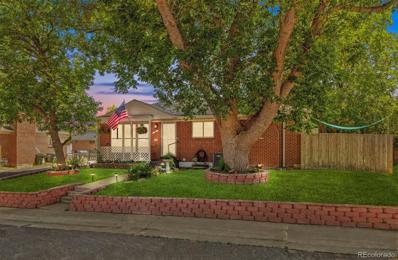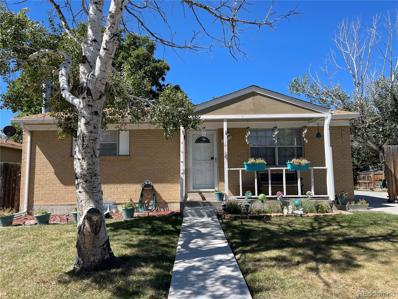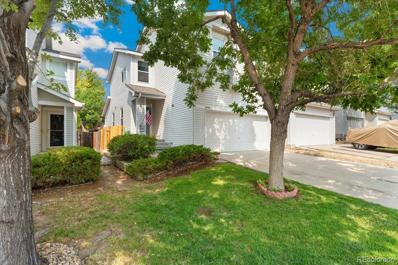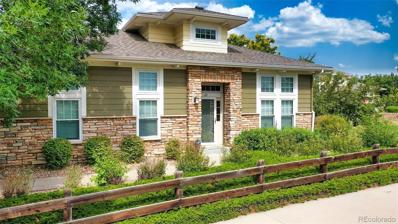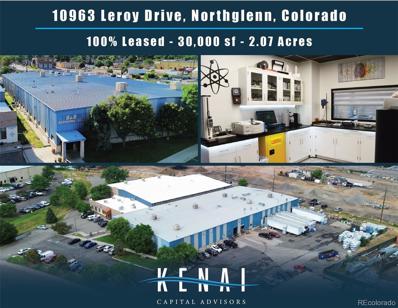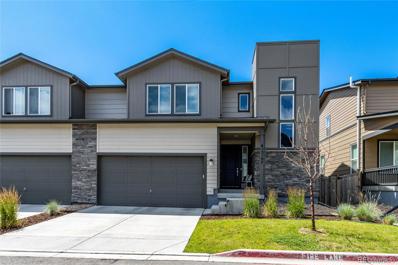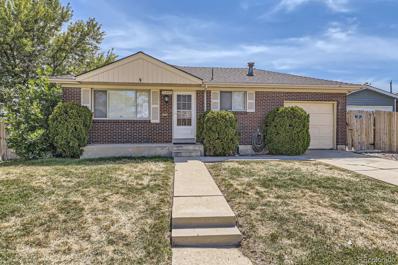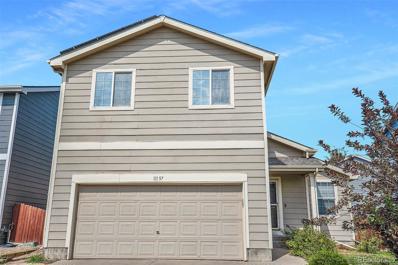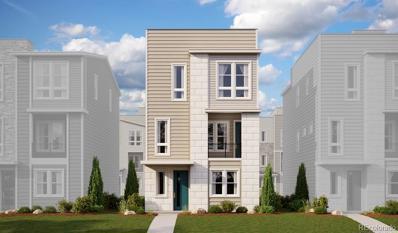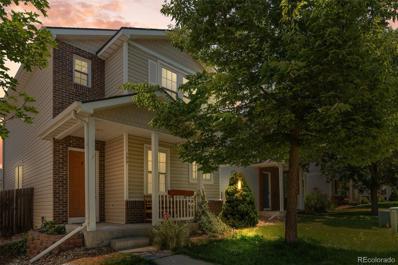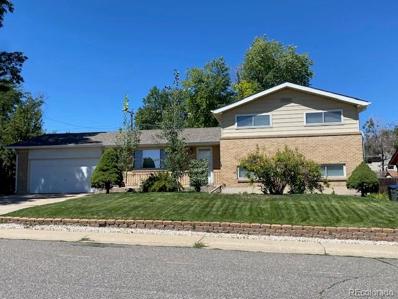Northglenn CO Homes for Rent
- Type:
- Townhouse
- Sq.Ft.:
- 1,640
- Status:
- Active
- Beds:
- 3
- Lot size:
- 0.08 Acres
- Year built:
- 2000
- Baths:
- 3.00
- MLS#:
- 7236798
- Subdivision:
- Fox Run
ADDITIONAL INFORMATION
Nestled in a great neighborhood, this 3-bedroom, 3-bathroom townhome offers over 1,600 square feet of living space, perfectly designed for comfort and style. As you step inside, you're greeted by the new laminate flooring on the main level with plush carpeting that spans throughout remainder of the home, creating a cozy and inviting atmosphere. The entire space has been freshly painted in a modern, neutral palette, offering a clean and contemporary canvas for your personal touch. The main level seamlessly connects the living, dining, and kitchen areas, perfect for entertaining and everyday living. The kitchen, with ample cabinetry and counter space, invites culinary creativity and family gatherings. A convenient powder room and laundry are also on this level. Upstairs, discover a versatile loft space that serves as an ideal retreat for relaxation or productivity. Whether you envision a cozy media room, a home office, or a play area, this loft adds an extra layer of functionality and charm to the home. The upper level also includes the primary suite featuring a spacious bedroom, a walk-in closet, and a private bathroom. The additional bedrooms are equally well-appointed, offering generous space and easy access to the other full bathroom. Enjoy peace of mind with having an attached 2 car garage! Outside, enjoy a private patio with a fully fenced in area. New sod will be laid in the upper tier of the backyard landscape. Don't miss the opportunity to make this beautiful residence your new home!
- Type:
- Single Family
- Sq.Ft.:
- 2,085
- Status:
- Active
- Beds:
- 4
- Lot size:
- 0.26 Acres
- Year built:
- 1968
- Baths:
- 3.00
- MLS#:
- 4340798
- Subdivision:
- Northglenn
ADDITIONAL INFORMATION
Discover the charm of 10639 Quivas St, a beautifully updated home in Northglenn. This inviting residence features an open-concept layout that connects the living, dining, and kitchen areas, creating a spacious and airy feel perfect for entertaining. The modern kitchen boasts sleek granite countertops, stainless steel appliances, and an eat-in kitchen with an island, recently enhanced with stylish updates. Enjoy comfort in the well-sized bedrooms, including a master suite with a newly remodeled private bathroom shower. The expansive, landscaped backyard is ideal for outdoor activities and gatherings, complemented by a new storage shed for added convenience. Additionally, the beer and wine cellar located in the basement is perfect for enthusiasts who appreciate having a dedicated space to store and showcase their collection. Located in a desirable neighborhood with easy access to schools, parks, shopping, and major highways, this home offers both convenience and style. Don’t miss out—schedule your showing today!
- Type:
- Single Family
- Sq.Ft.:
- 2,287
- Status:
- Active
- Beds:
- 4
- Lot size:
- 0.06 Acres
- Year built:
- 1979
- Baths:
- 3.00
- MLS#:
- 1599424
- Subdivision:
- Northglenn Twenty Seventh Filing
ADDITIONAL INFORMATION
Real Estate is all about location! This home is one of the best locations within the community!! It is close to I 25, it has tons of restaurants that you can walk to, and EB Rains park and Webster Lake, as well as the Northglenn rec center, The HUGE advantage of this location is that your back yard boarders open space and a lake view from your home's upper level. Commute time is minimum as you are close to I 25, and the ongoing neighborhood activities, taking advantage of the lake make this a prime location! , *AWESOME 4BED 2BATH 2CAR HOME*NEWER REMODELED KITCHEN AND BATHS*BEAUTIFUL COUNTERS,, STAINLESS STEEL APPLIANCES*GREAT FLOOR PLAN FEATURING GENEROUS SIZED PRIVATE MASTER SUITE WITH BATH AND WALK-IN CLOSET*TWO MORE BEDROOMS AND UPDATED BATH COMPLETE THE UPPER LEVEL*FULL BASEMENT WITH FAMILY ROOM, NON-CONFORMING BEDROOM AND NEWER 3/4 BATH*FRESH NEW INTERIOR/exterior paint and NO HOA!!!!! A PRIVATE YARD WITH DECK*NICE PROPERTY READY FOR A NEW BUYER*HURRY ON THIS ONE*
- Type:
- Single Family
- Sq.Ft.:
- 1,975
- Status:
- Active
- Beds:
- 4
- Lot size:
- 0.17 Acres
- Year built:
- 1969
- Baths:
- 3.00
- MLS#:
- 1869407
- Subdivision:
- Northglenn
ADDITIONAL INFORMATION
This 4 bed, 3 bath former AirBnB is the cream of the crop in this desirable, centrally-located Northglenn neighborhood and must be seen to be believed. Just literal minutes away from the new 112th Lightrail stop but located in a quite neighborhood, it's the perfect mix of convenience and comfort. When this humble home became a licensed Short Term Rental, no expense was spared. On the outside, it got brand new sod in the front and back (with sprinkler system), the concrete patio was updated with seating around a fire-pit, picnic bench, and grill. The fenced garden got a facelift and there's new paint on the house and shed. Inside, new Luxury Vinyl Plank was installed on both levels, new lighting and plumbing fixtures were chosen by a designer to accent the chic decor throughout. Downstairs, there's a huge flex space that's set up as an inviting game room with a bar flanked by two more bedrooms (one with new egress window), and a large laundry/storage room with included washer/dryer. Along with the aesthetics, this home boasts updated electrical, new A/C (2023), newer high-efficiency windows, new blinds, and new interior paint. Come take a look! If you love what you see, the furnishings are negotiable.
- Type:
- Single Family
- Sq.Ft.:
- 1,632
- Status:
- Active
- Beds:
- 5
- Lot size:
- 0.21 Acres
- Year built:
- 1964
- Baths:
- 2.00
- MLS#:
- 6987739
- Subdivision:
- Tol Win
ADDITIONAL INFORMATION
Welcome to this enchanting bi-level home in Northglenn, where charm and functionality meet in perfect harmony. As you arrive, an expansive front yard, complemented by an extended driveway and a welcoming front patio, sets the stage for exceptional living. Step inside to discover an open-concept living and dining area, where comfort and style blend effortlessly. Gleaming hardwood floors and recessed lighting enhance the ambiance, creating a space that's both inviting and elegant. The updated kitchen is a true culinary haven, complete with stainless steel appliances, a striking designer tile backsplash, rich wood cabinetry, and sophisticated tile flooring. With five thoughtfully designed bedrooms, including a fifth bedroom with a walk-in closet added in 2017, this home offers ample space for everyone. The two well-appointed bathrooms feature a spacious walk-in shower, adding a touch of luxury to your daily routine. The cozy, open main living area flows seamlessly, fostering a warm and welcoming atmosphere throughout the home. Venture outside to the expansive backyard, an entertainer's dream, complete with a newly added large open patio and a convenient storage shed. A new hot water heater, installed in 2024, ensures modern comfort and peace of mind. This residence brims with potential, offering an opportunity to build equity and create lasting memories.
- Type:
- Single Family
- Sq.Ft.:
- 2,052
- Status:
- Active
- Beds:
- 4
- Lot size:
- 0.12 Acres
- Year built:
- 1998
- Baths:
- 3.00
- MLS#:
- 8155915
- Subdivision:
- Fox Run
ADDITIONAL INFORMATION
Prepare to be amazed! The owner’s have lovingly updated this 2-story, 4-bedroom, 3-bath home with a finished basement. It’s a true gem. Nestled in a serene cul-de-sac on a sprawling corner lot, this property offers space & privacy in the coveted Fox Run neighborhood. Step inside to discover a freshly painted interior and new windows that flood the space with natural light. The kitchen is a cooks dream, boasting chic two-tone cabinets, dazzling slab quartz countertops, and brand-new stainless steel appliances, all set off by sleek tile flooring. The open floor plan creates a perfect setting for entertaining, with a spacious dining and family room that seamlessly flows to the backyard and patio. On this same level, you'll also find an updated half bath and a large laundry room, making convenience a breeze. Head upstairs to the luxurious primary suite, complete with an updated 4-piece bath and a walk-in closet that’s a comfort lover’s paradise. PLUS, 3 more generously sized bedrooms and an updated full guest bath complete the second floor. The finished basement is a delight with its flex space and a bonus office featuring an egress window, ideal for working from home or pursuing hobbies. Outside, the fully fenced backyard offers the ultimate retreat for relaxation and play. Plus, you’re just a short stroll from Margaret Carpenter Park, where you can enjoy annual events like the Fourth of July Festival, Winter-fest, and Thornton-Fest, as well as nearby trails and playgrounds. Don’t miss your chance to own this stunning home—come see it today and make it yours!
- Type:
- Single Family
- Sq.Ft.:
- 850
- Status:
- Active
- Beds:
- 3
- Lot size:
- 0.16 Acres
- Year built:
- 1960
- Baths:
- 2.00
- MLS#:
- 6458244
- Subdivision:
- Northglenn
ADDITIONAL INFORMATION
Welcome to your move-in-ready and fully remodeled new home! A spacious floor plan greets you on the main level as you walk in the front door. You will see plenty of natural light reflecting off the hardwood floors as you notice fresh paint, new doors and a freshly remodeled full bath upstairs with two bedrooms as well! The kitchen has also been fully remodeled with new appliances, new cabinets and quartz countertops. As you make your way downstairs you will be greeted by new carpet throughout which will keep that cozy feeling down there year round for you as the newly added oversized primary suite awaits with its own brand new 3/4 bathroom. There is also a laundry space downstairs, in between the primary suite and an nearly equal in size great room, perfect for entertaining guests, or just having either an extra non conforming bedroom or even just a little more living space to yourself! The backyard boasts a nice sized covered patio where you can take your entertainment outside or just enjoy some meals to yourself during those peaceful evenings at home. With a fresh land scape & sprinkler systems in front and back you will be able to make use of your yard to your wishes with no neighbors in the back and mature trees providing shade and added privacy to accompany the privacy fences to the sides you will realize this is home sweet home! Within walking distance to the grocery store with the neighborhood Walmart convenienty located and also less than 5 minutes from Natural Grocers, King Soopers, & plenty other restaurant & retail options! Don’t miss out seeing this home before it’s gone!
- Type:
- Townhouse
- Sq.Ft.:
- 1,844
- Status:
- Active
- Beds:
- 3
- Lot size:
- 0.03 Acres
- Year built:
- 2007
- Baths:
- 3.00
- MLS#:
- 3901326
- Subdivision:
- Highlands At Westbury
ADDITIONAL INFORMATION
Stunning 3 bedroom, 3 bath townhouse facing an open courtyard boasting many architectural features. The heart of this home is the kitchen, featuring granite countertops, ample cabinet space, and stainless steel appliances. The open floor plan shows off the living room with a gas fireplace, art niches and abundant sunlight. The dining area has a picture window and the sliding glass door the patio. Laundry room with washer and dryer are included. Upstairs you will find a charming retreat in the primary bedroom complete with fireplace, a private balcony shaded by mature trees, en-suite bath and walk-in closet. Two secondary bedrooms share a full bath. Bright, sunny loft area has a built in desk and cabinetry - great for at home office. The 2 car attached garage has all the room you need plus storage. New Anderson windows in living room installed 2023. Exterior was painted in 2021. New furnace and A/C installed in 2021. New insulated garage door in 2021. Community amenities include pool, tennis courts, basketball courts, and pergola/gazebo. EZ access to miles of trails, parks, recreation and shopping.
- Type:
- Other
- Sq.Ft.:
- 1,844
- Status:
- Active
- Beds:
- 3
- Lot size:
- 0.03 Acres
- Year built:
- 2007
- Baths:
- 3.00
- MLS#:
- 3901326
- Subdivision:
- Highlands At Westbury
ADDITIONAL INFORMATION
Stunning 3 bedroom, 3 bath townhouse facing an open courtyard boasting many architectural features. The heart of this home is the kitchen, featuring granite countertops, ample cabinet space, and stainless steel appliances. The open floor plan shows off the living room with a gas fireplace, art niches and abundant sunlight. The dining area has a picture window and the sliding glass door the patio. Laundry room with washer and dryer are included. Upstairs you will find a charming retreat in the primary bedroom complete with fireplace, a private balcony shaded by mature trees, en-suite bath and walk-in closet. Two secondary bedrooms share a full bath. Bright, sunny loft area has a built in desk and cabinetry - great for at home office. The 2 car attached garage has all the room you need plus storage. New Anderson windows in living room installed 2023. Exterior was painted in 2021. New furnace and A/C installed in 2021. New insulated garage door in 2021. Community amenities include pool, tennis courts, basketball courts, and pergola/gazebo. EZ access to miles of trails, parks, recreation and shopping.
- Type:
- Single Family
- Sq.Ft.:
- 1,594
- Status:
- Active
- Beds:
- 3
- Lot size:
- 0.11 Acres
- Year built:
- 1997
- Baths:
- 3.00
- MLS#:
- 6548407
- Subdivision:
- Fox Run
ADDITIONAL INFORMATION
Boasting in pride of homeownership, welcome to 10718 Madison Way. Priced to sell, this Single Family Home located in Northglenn Colorado will not last long. This home offers 3 bedrooms, 3 bathrooms and a full un-finished basement (an additional 668 sq. ft), fully customizable to your liking. As you enter the home you will be greeted by a large walk in area, an abundance of natural light and beautiful hardwood floors. On the main level you will find stainless steel appliances, granite counter tops and vaulted ceilings. As you head upstairs you will find all 3 bedrooms and 2 full bathrooms. This home is on an open street full of ample parking spaces, great for hosting events and family gatherings. Fully landscaped front and backyard with a large multi-use concrete slab and fully move-in ready. This cozy well kept home will not last long and is a true turn key and ready for its next owners. This home is one block south of Margaret Carpenter park which is home to a multitude of annual events (Fourth of July Festival, Winter-fest, Thornton-Fest). Trails, parks, and playgrounds within minutes located inside the desirable Fox Run area and within walking distance of all Margaret Carpenter has to offer (Trails, Grounds, Community Center, Parks, Skate Park & Tennis Courts). Reach out for a private showing; Jessica Arguello 720-514-3897
$425,000
162 Pike Street Northglenn, CO 80233
- Type:
- Single Family
- Sq.Ft.:
- 1,907
- Status:
- Active
- Beds:
- 4
- Lot size:
- 0.16 Acres
- Year built:
- 1960
- Baths:
- 2.00
- MLS#:
- 1735845
- Subdivision:
- Northglenn
ADDITIONAL INFORMATION
Discover this charming brick ranch in a peaceful Northglenn neighborhood, offering easy access to schools, shopping, dining, and I-25. The home has been refreshed with new paint, carpet, and refinished hardwood floors, giving it a fresh and inviting feel. It features a functional floor plan with newer windows that allow natural light to flood the space. The open living and dining room, complete with a large picture window, is perfect for entertaining or everyday living. The eat-in kitchen is bright and welcoming, with warm wood cabinetry and a newer dishwasher. The main level includes two bedrooms with beautiful hardwood floors and a shared full bath. The fully finished basement provides additional living space, featuring an expansive family room with a cozy fireplace, a wet bar, and two carpeted bedrooms. A convenient 3/4 bath completes the basement. The oversized private backyard, complete with a large patio ideal for outdoor dining, awaits your personal touch. The property also includes a 1-car attached garage, side parking for an RV, and seller-owned solar panels for energy efficiency. Don't miss out on making this home yours today!
- Type:
- Single Family
- Sq.Ft.:
- 2,022
- Status:
- Active
- Beds:
- 4
- Lot size:
- 0.22 Acres
- Year built:
- 1968
- Baths:
- 3.00
- MLS#:
- IR1015909
- Subdivision:
- Northglenn
ADDITIONAL INFORMATION
Remodeled, updated and appointed! Open floor plan with 3 bedrooms up and loads of windows! Primary bedroom features a large closet and 3/4 bath. Engineered wood flooring throughout the upper level and the lower level bedroom. Tile floor in the family room with wood burning fireplace. All three bathrooms have been completely remodeled and updated with tile floors and walls, glass enclosures, solid surface counters and all new fixtures. Stainless steel appliances in the kitcheninclude a gas stove, microwave oven, refrigerator and dishwasher. New LED lighting fixtures throughout including ceiling fans. Electrical has been updated, trim and baseboards have been updated and replaced, newer hot water heater, all popcorn ceilings were removed and new UV rated windows and sliding glass door installed. Washer and dryer included One house from local park, a half mile to the elementary school and short bike ride to Northwest Open Space. Fantastic location near shopping, restaurants and easy access to I-25.
- Type:
- Single Family
- Sq.Ft.:
- 1,600
- Status:
- Active
- Beds:
- 4
- Lot size:
- 0.22 Acres
- Year built:
- 1962
- Baths:
- 2.00
- MLS#:
- 8826198
- Subdivision:
- Northglenn
ADDITIONAL INFORMATION
Welcome to this delightful home in the desirable Northglenn neighborhood. Step into the sunny living room at the front of the home, featuring large windows that flood the space with natural light. The kitchen is equipped with stainless steel appliances and offers an eat-in area, perfect for casual dining. The main floor boasts two spacious bedrooms and an updated full bath, providing comfort and convenience. The finished basement features a family room, two non- conforming bedrooms, an updated 3/4 bath, and a laundry room, with lots of additional living space and functionality. Step outside to the great covered patio, ideal for outdoor entertaining, which leads into a backyard shaded by a mature tree. The property includes a detached 2-car garage, providing ample parking and storage. Did we mention the home also includes all new flat work with a transferable warranty for the new homeowners?! Situated on a quiet street, this home is just down the road from Jaycee Park and Greenbelt, and only minutes away from shopping, dining, and other amenities. Enjoy the perfect blend of tranquility and convenience in this charming Northglenn home. Don't miss your chance to make it yours!
- Type:
- Single Family
- Sq.Ft.:
- 1,700
- Status:
- Active
- Beds:
- 3
- Lot size:
- 0.17 Acres
- Year built:
- 1962
- Baths:
- 2.00
- MLS#:
- 2868517
- Subdivision:
- Northglenn 13th Filing
ADDITIONAL INFORMATION
Welcome home! This well-maintained, comfortable, and clean home is move-in ready. Along with features like a newer roof (2018), maintenance free gutters (gutter helmets 2019), electric range/oven, microwave, 2 refrigerators (kitchen & garage), freezer (garage), washer, gas dryer, gas furnace and water heater, 12 zone sprinkler system, evaporative cooler and wood burning fireplace, it also is super energy efficient with brick construction, extra insulation blown in the walls and extra attic insulation to keep you comfortable. Attic also provides extra storage space. The main level has an open floor plan and amazing windows that make the most of gorgeous natural lighting with views of the mature trees. The basement is cozy with new carpeting in the 2 large bedrooms, a large family room and a bonus hobby space. The attached 2 car garage is accessed through the basement keeping you warm on frozen Colorado mornings. The garage was brilliantly designed with a flat rooftop and finished with Pro-Top turf grass creating a huge outdoor living/entertaining space with privacy provided by the mature trees and landscaping. Enjoy your morning coffee on the rooftop deck or dine al fresco taking in the west-facing sunset view. You may also prefer to enjoy the outdoors from the backyard covered patio. You'll enjoy the many little destinations in this back yard! The perennial gardens and the wrought iron fenced vegetable and herb gardens. There are two outbuildings - both on concrete pads. One is a metal garden shed and the other is a 10X20 barn-style wood building which includes a loft for storage. This shed has electricity available and features four windows for awesome natural lighting. It could be developed into a home office, amazing hobby space, art studio, Man-Cave or She-Shed of your dreams! Thiis wonderful home offers the best of both worlds. You will enjoy the character and charm it provides or perhaps add your personal style and make it your own.
- Type:
- Single Family
- Sq.Ft.:
- 2,400
- Status:
- Active
- Beds:
- 4
- Lot size:
- 0.17 Acres
- Year built:
- 1962
- Baths:
- 2.00
- MLS#:
- 4587605
- Subdivision:
- Northglenn E
ADDITIONAL INFORMATION
A solid well cared for brick home with so many pleasant surprises is a MUST see! A 4-bedroom, 2-bathroom, 2 car heated oversized garage home that is ready to move in and start entertaining on the first day. The unique floor plan gives you flexibility on how to use the spaces in the fully finished basement for an office, workout room, craft room or an additional family rec room. The two fireplaces provide warm, cozy spaces to enjoy on those cold winter nights. A chef's dream in the extra large open kitchen with an island to prepare those gourmet meals. So many upgrades that include a new roof, gutters, tankless hot water heater, new electrical panel, new asphalt driveway, newer furnace and the list goes on plus no HOA. A very private fenced in backyard with two storage sheds and two patios provide a park like feel with all of the beautiful trees and flowers. Location, location, location with the light rail, shops, restaurants and schools all close by. A one year home warranty provided as a bonus that will allow for the additional security of home ownership. Easy to show, so schedule a showing today.
- Type:
- Single Family
- Sq.Ft.:
- 1,572
- Status:
- Active
- Beds:
- 3
- Lot size:
- 0.2 Acres
- Year built:
- 1970
- Baths:
- 2.00
- MLS#:
- 7615589
- Subdivision:
- Northglenn
ADDITIONAL INFORMATION
limited showing times available, Sellers are in the process of packing/moving. Call agent to schedule a showing . Amber Page 303-995-9484 Introducing a charming Northglenn gem that has been lovingly maintained, awaiting your personal touch so it will truly shine! This home has been meticulously cared for and boasts numerous major upgrades, ensuring a solid foundation for your future. Key features include a brand-new roof and gutters, fresh concrete driveways and walkways, a furnace and AC system that's only 5 years old, and stylish new tile in the bathrooms and kitchen. The basement offers a cozy family room complete with a wood-burning stove, and even a pool table that's yours to keep if desired! Nestled on a spacious, fenced corner lot, this property offers ample outdoor space and a detached, extended 2-car garage for all of your toys and hobbies. The seller is offering this home in its current condition and will require 30 days after closing to complete their move. Also known as selling in “AS IS” condition. Located in the desirable Northglenn area, you'll enjoy easy access to I-25 and a plethora of amenities along 120th Avenue. The only thing this home needs is new carpet, making it an ideal opportunity to move in and enhance the small details to your liking over time!
- Type:
- Townhouse
- Sq.Ft.:
- 1,640
- Status:
- Active
- Beds:
- 3
- Year built:
- 2001
- Baths:
- 2.00
- MLS#:
- 3791858
- Subdivision:
- Fox Run
ADDITIONAL INFORMATION
Charming Townhome in Fox Run! This home features a large floor plan boasting a generously sized kitchen, dining room, and spacious living area. The primary bedroom is complemented by a full bath, alongside two guest bedrooms. Enjoy the convenience of a 2-car garage, covered patio, and a peaceful private backyard. HOA fees are only $80 per quarter! Upon entering, you'll immediately notice the spacious ambiance of this wonderful home. Natural light fills the first level, enhancing the open and airy layout. Upstairs, the master bedroom offers ample space and a full bath. Two additional bedrooms and a cozy loft provide space and comfort. The attached 2-car garage ensures privacy and convenience, with a sizable laundry area offering plenty of workspace. This home checks all the boxes and awaits its new owner! Situated in a highly sought-after area, this opportunity won't last long!
- Type:
- Townhouse
- Sq.Ft.:
- 1,534
- Status:
- Active
- Beds:
- 3
- Year built:
- 2001
- Baths:
- 3.00
- MLS#:
- 1543981
- Subdivision:
- Homestead At Seven Stones
ADDITIONAL INFORMATION
Oh the views!! You can't beat this location. Welcome to The Best Spot in Homestead at Seven Stones, where your dream townhome awaits! This exceptional home offers an ideal floorplan with a main floor primary suite and convenient main level laundry, the perfect layout. This stunning townhome not only offers a dream floorplan, but also emphasizes ample storage throughout. Recently upgraded with over $25K in brand new double pane windows, this home is both stylish and energy efficient. All countertops and vanities have been elegantly updated with granite, complemented by new sinks and faucets throughout. The kitchen features a new stainless steel appliance package, perfect for culinary enthusiasts. The highlight of the primary bathroom is the easy-access walk-in bathtub with jets, adding luxury and functionality. From top to bottom, this home is open and spacious, enhanced by a loft on the second level overlooking the main floor, ideal for relaxation or entertainment. For those needing a private retreat, a separate guest quarters with its own bedroom and bathroom awaits upstairs. A secondary bedroom on the main floor doubles perfectly as an office or den. Convenience is key with direct garage access near the kitchen—ideal for unloading groceries effortlessly. Located in a serene yet convenient setting, the side patio overlooks a tranquil greenbelt adorned with trees, grass, and flowers. The front of the home faces Carpenter Park, offering scenic views and access to amenities including the Rec Center. Imagine celebrating the 4th of July with front-row seats to fireworks—right from your doorstep! This home truly embodies unmatched charm in the Denver Metro area. There is plenty of storage throughout, ensuring every inch of this home is as functional as it is beautiful. Don't miss out on this gem—schedule your showing today and discover why The Homestead at Seven Stones is more than just a home; it's a lifestyle waiting for you.
$4,500,000
10963 Leroy Drive Northglenn, CO 80233
- Type:
- Industrial
- Sq.Ft.:
- 30,000
- Status:
- Active
- Beds:
- n/a
- Lot size:
- 2.07 Acres
- Year built:
- 1998
- Baths:
- MLS#:
- 4607943
ADDITIONAL INFORMATION
Kenai Capital Advisors (“Kenai”), acting as exclusive advisors for the seller, is pleased to present the opportunity to acquire the fee simple interest in 10963 Leroy Drive, a 30,000 SF industrial property located in Northglenn, Colorado (“Property”). This Property, situated off 104th Avenue & Interstate 25, used by 154,000 cars daily, presents a mark-to-market opportunity for investors with significant potential for rent increases. The Property is currently fully leased to a tenant with 2.0 years of lease term left that has occupied the premises for over a decade. The tenant recently completely capital improvements and signed a renewal, indicating long-term occupancy and ongoing rental income for the next owner. This centrally located infill site offers investors a rare chance to acquire a single tenant net leased asset with specialized and highly desirable building systems along with a functional layout. The recent capital improvements and prime location within a supply-constrained market further enhance the Property’s appeal. This investment offers a unique opportunity to acquire a stable, cash-flowing asset in an irreplaceable location with the near-term ability to adjust rents to market. More details can be found: https://platform.reverecre.com/project/286f653c-881e-4280-9a38-95b00a9bf4db#overview
- Type:
- Townhouse
- Sq.Ft.:
- 2,536
- Status:
- Active
- Beds:
- 3
- Lot size:
- 0.06 Acres
- Year built:
- 2018
- Baths:
- 4.00
- MLS#:
- 7690103
- Subdivision:
- Northglenn Pavilon
ADDITIONAL INFORMATION
Price Reduced! Modern 3-Bedroom Townhome with Finished Basement This stunning 2018 paired home checks every box on your wish list and is move-in ready! Located in a desirable community, this townhome offers 3 spacious bedrooms, 3.5 baths, and a 2-car garage. The open-concept main level features a modern kitchen with stainless steel appliances, quartz countertops, custom cabinetry, and is pre-wired for pendant lighting—perfect for entertaining. The low-maintenance backyard provides an ideal space for outdoor relaxation without the hassle. Upstairs, the private primary suite is a serene retreat with dual vanities, an oversized shower, and a large walk-in closet. The laundry room is conveniently located on the upper level, along with a spacious loft, two additional bedrooms, and a shared full bath—ideal for family or guests. A rare find in this complex, the finished basement adds extra living space with a cozy TV room and an additional half bath, perfect for movie nights or as a private retreat. This home is not only beautiful but also practical, offering great flexibility for your lifestyle. Located close to downtown Denver, you’re just a short walk or quick Light Rail ride away from shopping, dining, and all the urban amenities the city has to offer. Plus, with no Metro Tax, this home is an even greater value. Don’t miss this incredible opportunity—schedule your showing today!
- Type:
- Single Family
- Sq.Ft.:
- 1,144
- Status:
- Active
- Beds:
- 4
- Lot size:
- 0.16 Acres
- Year built:
- 1964
- Baths:
- 2.00
- MLS#:
- 3720454
- Subdivision:
- Northglenn E
ADDITIONAL INFORMATION
Charming 4 Bedroom Brick Home with Updated Features!! Perfect opportunity for First-time homebuyers! Discover the perfect blend of comfort and convenience in this updated 4-bedroom, 2-bathroom brick-style home with a 1-car attached garage. Nestled in a desirable neighborhood, this property has been updated, offering a turnkey opportunity for its new owners. Step inside to find a freshly painted interior complemented by new carpeting throughout, creating a warm and inviting atmosphere. The brand-new kitchen appliances shine in the spacious kitchen, which also features ample cabinet space and a modern aesthetic. Outside, the expansive backyard presents a blank canvas for your landscaping dreams, providing plenty of space for outdoor activities and relaxation. An extended driveway easily accommodates up to 3 cars or your RV, camper, or boat, making it ideal for those with outdoor hobbies or additional vehicles. Conveniently located just minutes from schools, parks, shopping centers, and I-25, this home offers easy access to everything you need while maintaining a peaceful residential setting. Don’t miss out on this opportunity to make this beautifully updated home your own. Schedule your showing today! *** UPGRADES- Hot water heater and furnace upgraded in 2023 , New floors and paint in 2024, New kitchen appliances 2024.
- Type:
- Single Family
- Sq.Ft.:
- 1,941
- Status:
- Active
- Beds:
- 4
- Lot size:
- 0.1 Acres
- Year built:
- 2000
- Baths:
- 2.00
- MLS#:
- 6066427
- Subdivision:
- Fox Run
ADDITIONAL INFORMATION
Experience classic design and spacious living in this bright and sunny Fox Run home! As you step inside, you'll be greeted by vaulted ceilings and an abundance of windows that fill the living room with natural light, all centered around a cozy gas-burning fireplace. The open floor plan seamlessly connects the living area to the dining nook and the adjoining kitchen, creating an ideal space for entertaining. Upstairs, you'll find three generously-sized bedrooms, including a master suite with an en-suite bathroom and a large walk-in closet. The fully finished basement offers additional living space, featuring a family room, laundry room, and fourth bedroom. Plenty of windows in the basement ensure it remains bright and inviting. The solar panels are fully paid off and will transfer with the home sale. Step outside to your private backyard oasis, complete with lush grass and mature trees. This home is conveniently located near the Thornton Rec Center, several neighborhood parks including Carpenter and Stonehocker Parks, and is within walking distance to the new metro line for an easy commute. Don’t miss this well-priced gem!
- Type:
- Single Family
- Sq.Ft.:
- 1,946
- Status:
- Active
- Beds:
- 3
- Lot size:
- 0.04 Acres
- Year built:
- 2024
- Baths:
- 3.00
- MLS#:
- 6134043
- Subdivision:
- Karl's Farm
ADDITIONAL INFORMATION
**!!READY FALL 2024!!**This modern, standalone Devoe cityscape is waiting to impress its residents with three stories of smartly inspired living spaces and designer finishes throughout, along with a stunning rooftop terrace. A spacious study and 2-car garage greets you on the lower level. The main floor is ideal for entertaining with its open living room and balcony - both ideal for meals and conversation. The gourmet kitchen features a large, quartz center island and stainless-steel appliances. Retreat upstairs to find two secondary bedrooms with a shared bathroom that makes perfect accommodations for family or guests. The laundry rests near the primary suite which showcases a private bath and a spacious walk-in closet.
- Type:
- Single Family
- Sq.Ft.:
- 1,360
- Status:
- Active
- Beds:
- 3
- Lot size:
- 0.07 Acres
- Year built:
- 2001
- Baths:
- 2.00
- MLS#:
- 9562207
- Subdivision:
- Fox Run
ADDITIONAL INFORMATION
Beautiful 3 bedroom, 2 bathroom single family home in Fox Run across from park! Upon entering, you are greeted by a bright and open kitchen with pantry and eat-in dining area with views of the greenspace. The oversized living room is perfect for entertaining, or could serve as additional dining space. Upstairs you will find the primary bedroom with en suite bathroom and walk in closet, two additional bedrooms and 2nd full bathroom. Outside features a low maintenance backyard with a large deck, and detached 2 car garage wired for electric vehicle charging station. Other features of the home include solar panels with battery backup, tankless water heater, and newer energy efficient windows. Schedule your private showing today!
- Type:
- Single Family
- Sq.Ft.:
- 1,983
- Status:
- Active
- Beds:
- 4
- Lot size:
- 0.21 Acres
- Year built:
- 1961
- Baths:
- 2.00
- MLS#:
- 7317892
- Subdivision:
- Northglenn
ADDITIONAL INFORMATION
This 4 bedroom, 2 bath home is beautifully remodeled property that blends modern elegance with an open floor plan. This tri-level home is 1983 square feet on a very large lot. Upon entering, you're greeted by an open floor plan that radiates warmth and sophistication. This modern home features a new kitchen, updated bathrooms, and inviting hardwood floors on most levels while the kitchen's granite counters and top-tier appliances make it a haven for cooking. Natural light floods each room, offering serene retreats within your home. Situated in a peaceful neighborhood this home offers tranquility while keeping you close to local conveniences. Enjoy the enchanting mature landscaping that surrounds the property as well as a shed for storing garden tools There is a huge screened in porch to enjoy your backyard without the hassle of flying bugs. This home is conveniently located with easy access to I-25 and nearby Denver for a hassle-free commute with proximity to local schools.
Andrea Conner, Colorado License # ER.100067447, Xome Inc., License #EC100044283, [email protected], 844-400-9663, 750 State Highway 121 Bypass, Suite 100, Lewisville, TX 75067

The content relating to real estate for sale in this Web site comes in part from the Internet Data eXchange (“IDX”) program of METROLIST, INC., DBA RECOLORADO® Real estate listings held by brokers other than this broker are marked with the IDX Logo. This information is being provided for the consumers’ personal, non-commercial use and may not be used for any other purpose. All information subject to change and should be independently verified. © 2024 METROLIST, INC., DBA RECOLORADO® – All Rights Reserved Click Here to view Full REcolorado Disclaimer
| Listing information is provided exclusively for consumers' personal, non-commercial use and may not be used for any purpose other than to identify prospective properties consumers may be interested in purchasing. Information source: Information and Real Estate Services, LLC. Provided for limited non-commercial use only under IRES Rules. © Copyright IRES |
Northglenn Real Estate
The median home value in Northglenn, CO is $485,000. This is higher than the county median home value of $333,300. The national median home value is $219,700. The average price of homes sold in Northglenn, CO is $485,000. Approximately 53.62% of Northglenn homes are owned, compared to 43.34% rented, while 3.04% are vacant. Northglenn real estate listings include condos, townhomes, and single family homes for sale. Commercial properties are also available. If you see a property you’re interested in, contact a Northglenn real estate agent to arrange a tour today!
Northglenn, Colorado has a population of 38,473. Northglenn is less family-centric than the surrounding county with 33.84% of the households containing married families with children. The county average for households married with children is 37.79%.
The median household income in Northglenn, Colorado is $64,237. The median household income for the surrounding county is $64,087 compared to the national median of $57,652. The median age of people living in Northglenn is 33 years.
Northglenn Weather
The average high temperature in July is 91.8 degrees, with an average low temperature in January of 18.7 degrees. The average rainfall is approximately 16.6 inches per year, with 41.5 inches of snow per year.
