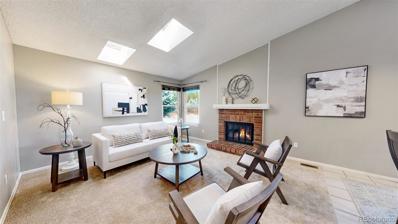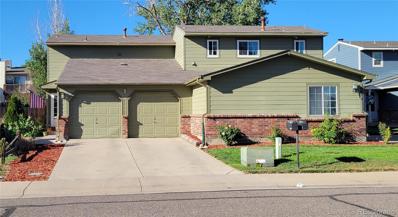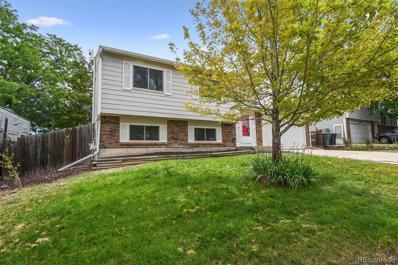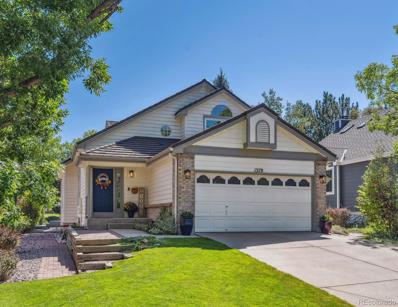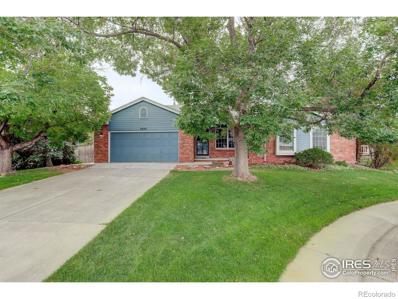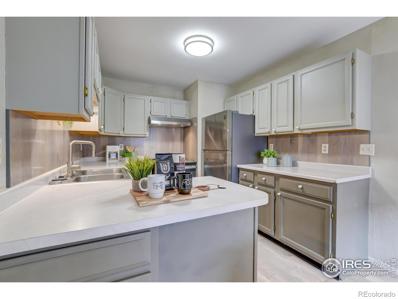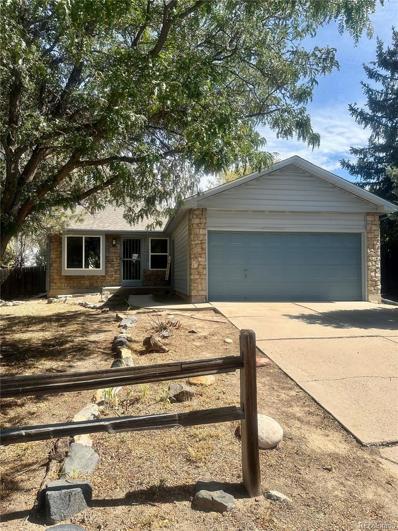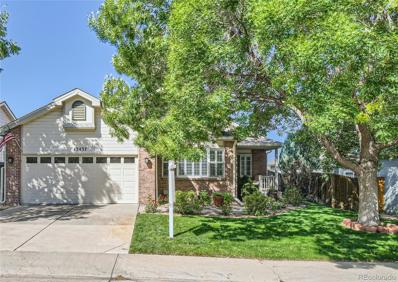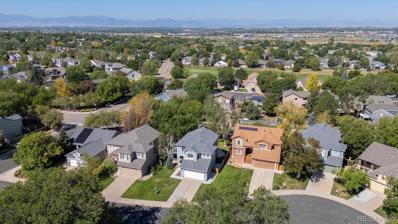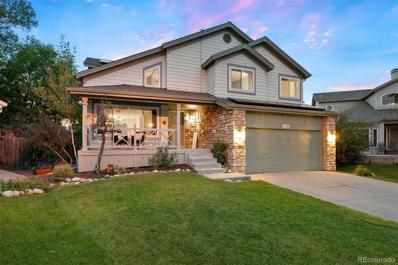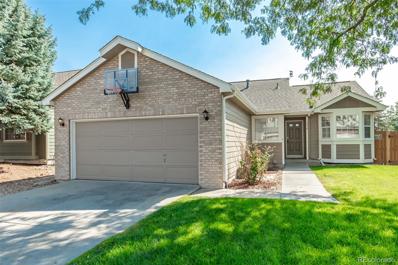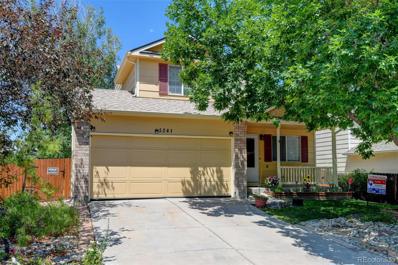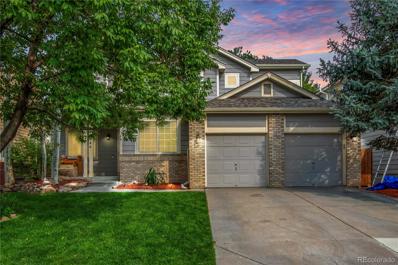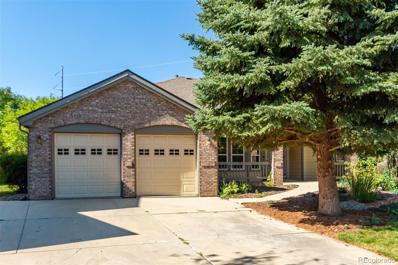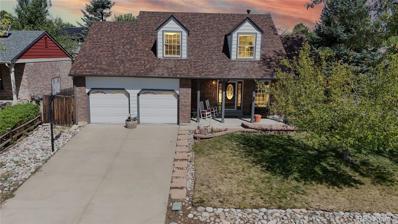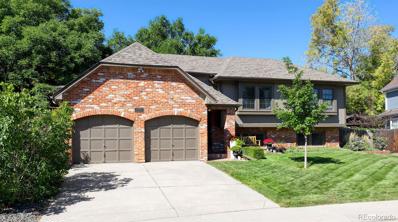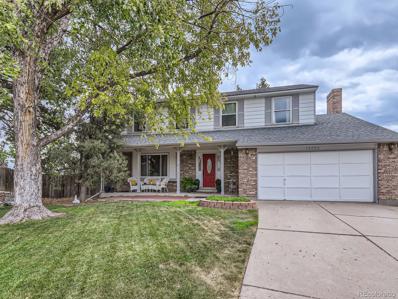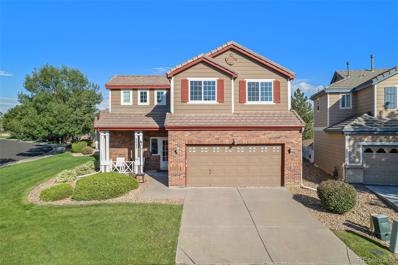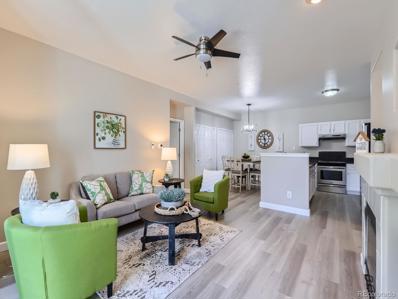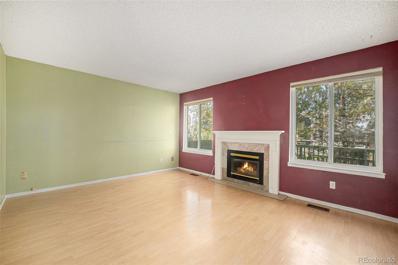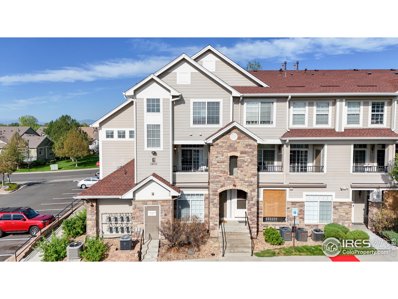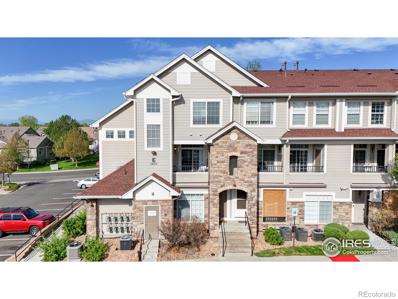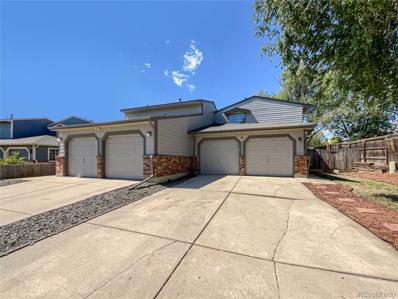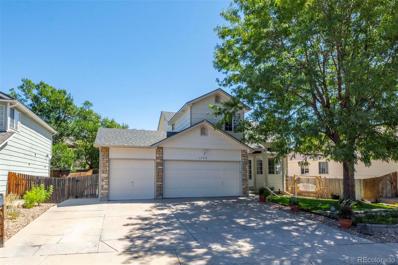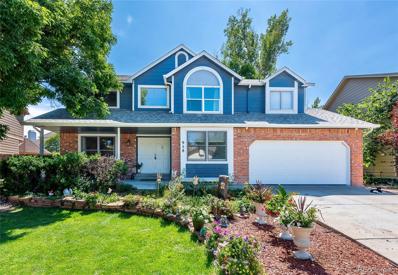Thornton CO Homes for Rent
The median home value in Thornton, CO is $515,000.
This is
higher than
the county median home value of $333,300.
The national median home value is $219,700.
The average price of homes sold in Thornton, CO is $515,000.
Approximately 67.96% of Thornton homes are owned,
compared to 28.24% rented, while
3.8% are vacant.
Thornton real estate listings include condos, townhomes, and single family homes for sale.
Commercial properties are also available.
If you see a property you’re interested in, contact a Thornton real estate agent to arrange a tour today!
- Type:
- Single Family
- Sq.Ft.:
- 1,396
- Status:
- NEW LISTING
- Beds:
- 3
- Lot size:
- 0.16 Acres
- Year built:
- 1981
- Baths:
- 2.00
- MLS#:
- 5993200
- Subdivision:
- Woodglen Meadows
ADDITIONAL INFORMATION
Woodglen Meadows – a quiet and friendly community conveniently located near schools; shopping, entertainment & dining; Carpenter Rec Center; Active Adult Center; I25, Hwy 85; E470; all with NO HOA or Metro District! This inviting 3 bed/2 bath home offers comfortable living space on a cul-de-sac with excellent and caring neighbors. The lower level has been converted into a 3rd bedroom with ample space for a desk or reading nook; two closets, and sliding door access to an outside patio where you can enjoy a cup of coffee and a good book during our warmer months. A ¾ bath includes the washer/dryer (included). The upper level features two nicely sized bedrooms, vaulted ceilings, all new flooring, plus a full bath. The main level is vaulted with skylights and a transom window creating bright and airy natural lighting. The kitchen maintains its original charm and is open to many possibilities – all appliances (range and refrigerator are new) are included. The kitchen, dining space, and living room are open to one another for an inviting entertainment setup. Step outside to enjoy the lovely deck with pergola, perfect for relaxing and enjoying a peek-a-boo view of the mountains. The sunsets are absolutely spectacular!. A basketball court (with in-ground hoop) is the ideal backdrop for backyard activities. Or, convert the court to a hot-tub pad, foundation for a shed, or expansive patio space. Many options! The row of trees plus updated windows diffuse the road noise, plus there is plenty of room for a shed, garden space, dog run, or other outdoor feature of your choice. Many updates including windows and sliding doors; exterior siding; furnace/AC; closet organization; newer interior paint; new concrete pad/basketball hoop; new carpet (throughout) and LVP upstairs; new roof; new garage door; freshly stained deck/pergola. Welcome HOME!
$399,900
4975 E 124th Way Thornton, CO 80241
- Type:
- Townhouse
- Sq.Ft.:
- 1,050
- Status:
- NEW LISTING
- Beds:
- 2
- Year built:
- 1985
- Baths:
- 2.00
- MLS#:
- 8700844
- Subdivision:
- Deer Run
ADDITIONAL INFORMATION
Discover modern comfort and convenience in this beautifully updated 2-bedroom, 2-bathroom townhome, nestled in the Deer Run neighborhood. With 1,050 square feet of well-designed living space, this home perfectly blends style and functionality. This move-in ready residence features a private yard and a 2-car attached garage, offering the feel of a single-family home. The open floor plan on the main level is perfect for modern living. Enjoy a warm and inviting atmosphere with updated paint and a sleek glass gas fireplace in the living area. The living room features a sliding door that opens to the private backyard and patio—ideal for entertaining or enjoying al fresco dining. Cook with ease in a kitchen equipped with newer stainless-steel appliances, ample cabinetry, granite countertops, and generous counter space. Each level of the home has its own bathroom for added convenience and the main bedroom includes a charming balcony overlooking the backyard. A versatile bonus room or office on the second floor provides extra storage, closet space, or a place to put your desk. The HOA, $230 per month, covers exterior maintenance, including painting, siding, and balcony upkeep. Situated on the less-traveled side of the neighborhood, you’ll be close to open space, parks, and playgrounds, with the N-Line Light Rail less than a mile away. Included is the washer, dryer, self-cleaning oven, refrigerator, microwave, dishwasher, and cooktop—making this home truly move-in ready. Don’t wait—schedule your viewing today!
- Type:
- Single Family
- Sq.Ft.:
- 1,538
- Status:
- NEW LISTING
- Beds:
- 3
- Lot size:
- 0.16 Acres
- Year built:
- 1982
- Baths:
- 2.00
- MLS#:
- 9990191
- Subdivision:
- Northhaven
ADDITIONAL INFORMATION
Have you been looking for an UPDATED HOME with a LARGE LOT and NO HOA...in the Heart of Thornton? Look no further...Welcome to 12260 Bellaire St, ready for you to just MOVE -IN! Conveniently located close to shopping, restaurants, public transit and much more. This home has so much to offer. As you walk up, you will notice NEW EXTERIOR PAINT, huge OVERSIZED 2 CAR GARAGE (Easily fit a full-sized Pickup Truck/SUV) and a private FULLY FENCED BACKYARD with a DECK, perfect for entertaining! Front and Back yard include sprinklers, to help keep your grass looking good all season. As you walk into the home, you are greeted by an ideal floorplan, perfect for a growing family. Upstairs showcases your Primary Bedroom, an additional Bedroom and a full bathroom. Upstairs also includes, a Living Room w/ Hardwood Flooring, the Kitchen w/ GRANITE COUNTERTOPS and Dining Room w/ Access to the backyard and Deck. Downstairs..has a second spacious Family Room w/ a Wood Burning Fireplace, the third bedroom, 3/4 bathroom and a large laundry room. ADDITIONAL UPDATES INCLUDE: Newer Roof, CENTRAL A/C, RV PARKING, Windows, Carpet and Interior Paint. Don't miss the opportunity to make this wonderful property your own! Click the Virtual Tour link to view the 3D walkthrough. Discounted rate options and no lender fee future refinancing may be available for qualified buyers of this home.
- Type:
- Single Family
- Sq.Ft.:
- 2,464
- Status:
- NEW LISTING
- Beds:
- 4
- Lot size:
- 0.17 Acres
- Year built:
- 1991
- Baths:
- 3.00
- MLS#:
- 8291016
- Subdivision:
- Hunter's Glen
ADDITIONAL INFORMATION
Welcome to this stunning home in the desirable Hunter's Glen community, within walking distance to Thorncreek Golf Course and Hunter's Glen Lake! With cathedral ceilings and an open floor plan, the interior is bathed in natural light. The inviting sunroom offers the perfect setting for a cozy meal or morning coffee, with a slider that leads to a spacious deck overlooking a beautifully landscaped backyard that backs to a serene greenbelt. The home features wood floors throughout the main level, complemented by new carpet and fresh, stylish interior paint. The large kitchen boasts stainless steel appliances, easy-to-maintain Corian countertops, a wine fridge, and ample lighting, making it ideal for both cooking and entertaining. Upstairs, the private primary suite includes a full bath with heated floors, a luxurious Japanese soaking tub, bamboo cabinetry, and granite countertops, while a versatile loft area just outside the primary is perfect for an office or relaxation space. Contemporary cable railings guide you to the main level, where two additional bedrooms and a full bath await. The finished basement provides even more living space, filled with natural light, and includes an extra bedroom and full bathroom, making it an excellent option for guests or a private retreat. The home also features a large two-car garage with an additional shop area. The private backyard, surrounded by shade trees, offers peaceful seating areas for relaxing and enjoying the outdoors. This meticulously maintained home offers the perfect combination of thoughtful design, modern finishes, and a prime location close to local amenities. Don't miss the opportunity to make it yours!
$579,000
2890 E 124th Way Thornton, CO 80241
Open House:
Sunday, 9/22 11:00-1:00PM
- Type:
- Single Family
- Sq.Ft.:
- 1,818
- Status:
- Active
- Beds:
- 5
- Lot size:
- 0.22 Acres
- Year built:
- 1991
- Baths:
- 4.00
- MLS#:
- IR1018831
- Subdivision:
- Eastlake Village
ADDITIONAL INFORMATION
Welcome to this charming 5-bedroom ranch home in peaceful Eastlake Village, just steps from the tennis courts and the playground, pavilions, fishing pier, and scenic walking trails of East Lake Shore Park. Meticulously cared for by its original owner, this home exudes warmth and comfort. Inside, the expansive open floor plan features hardwood floors, a cozy gas fireplace, and large windows that fill the space with natural light. Recent updates include a new roof (August 2024) and freshly painted interiors. The main level offers 3 spacious bedrooms, including a primary suite with an ensuite bath and walk-in closet, while the other 2 bedrooms share a full bath. The kitchen, with new appliances and an island, opens to the additional 200+ sq. ft. sunroom-perfect for relaxation. The lower level adds 2 more bedrooms, a full bath, and a large recreation room, ideal for entertaining. The beautifully landscaped backyard, complete with a composite deck, provides a tranquil outdoor retreat. Situated on a corner lot in a cul-de-sac, this home is conveniently within walking distance of a light rail stop. Welcome home to 2890 E 124th Way.
- Type:
- Multi-Family
- Sq.Ft.:
- 1,553
- Status:
- Active
- Beds:
- 2
- Year built:
- 1996
- Baths:
- 2.00
- MLS#:
- IR1018656
- Subdivision:
- Thornton Ridge
ADDITIONAL INFORMATION
Seller will pay seller's concession to buy down interest rate. Don't miss this beautifully updated townhouse in your favorite Thornton neighborhood. 2 beds, 2 bath and 1 car garage. Elegant finishes, high-end style touches all corners of the house. Upscale kitchen, mosaic backsplash, stainless-steel appliances. Large living room w/ gas log fireplace. Custom tile work, updated bathrooms, large walk-in closets, hardwood floor, new furnace and water heater. Easy commute to downtown Denver and Boulder. Close to Denver Outlets and Orchard Town Center.
- Type:
- Single Family
- Sq.Ft.:
- 1,792
- Status:
- Active
- Beds:
- 3
- Lot size:
- 0.14 Acres
- Year built:
- 1985
- Baths:
- 2.00
- MLS#:
- 3171146
- Subdivision:
- Concord
ADDITIONAL INFORMATION
Great opportunity, great location on this charming ranch in concord subdivision. Nestled on a corner lot. This home has 3 bedroom 2 bath, One bedroom can be converted to an office with the French doors. The basement has a bonus room that has been framed and ready to be finished to your liking with a half bath that has room to add shower. Attached 2 car garage and fenced back yard. A New roof installed on 8/29/24. No HOA. Move in ready. Don’t miss out on this one.
- Type:
- Single Family
- Sq.Ft.:
- 2,564
- Status:
- Active
- Beds:
- 4
- Lot size:
- 0.12 Acres
- Year built:
- 1997
- Baths:
- 3.00
- MLS#:
- 9005668
- Subdivision:
- Hunters Glen
ADDITIONAL INFORMATION
LOCATION! VIEWS! RARE MAIN LEVEL PRIMARY! This stunning 4 bedroom 3 bath ranch backs to Thorncreek Golf Course. Primary suite perfection on the main level, with stunning views overlooking the 14th hole. The beautifully maintained interior features plantation shutters throughout the home with lots of natural light, hardwood floors, newer carpet and paint and a new roof in 2024. The spacious eat-in kitchen is a chef's dream, complete with granite countertops and newer high end appliances including a Miele dishwasher, Jenn air fridge and BEKO range. The kitchen opens to a private back covered patio providing a serene space to relax and relish in the Colorado sunshine and golf course views. The living area features a cozy fireplace, perfect for relaxing evenings. The main floor primary suite is an updated luxury retreat, featuring a primary bath remodel and walk-in closet, with two additional bedrooms on the upper level. The finished basement expands your living options, offering an entertainment area complete with a wet bar, a fourth bedroom and full bath, as well as a convenient storage room with shelving. The attached garage and central AC ensure year-round comfort and convenience. Be a part of this welcoming community with plentiful amenities, neighborhood BBQ's and more. The HOA provides access to an updated community pool, tennis courts, basketball courts, and a clubhouse near the beautiful Hunters Glen Lake with a walking trail. This home is perfect for those seeking the Colorado dream in a welcoming and vibrant community.
$524,900
13413 Race Street Thornton, CO 80241
- Type:
- Single Family
- Sq.Ft.:
- 1,628
- Status:
- Active
- Beds:
- 3
- Lot size:
- 0.15 Acres
- Year built:
- 1994
- Baths:
- 3.00
- MLS#:
- 4769450
- Subdivision:
- Hunters Glen
ADDITIONAL INFORMATION
Tee up the Good Life! This Well Cared for home and Desirable Hunters Glenn Neighborhood speaks to down-sizing, right-sizing, first time home buying, and move-up buyers alike* This Hunters Glen Beauty has the perfect blend of convenience and charm just 5 minutes from I-25, Orchard Mall, Premium Outlets, the N-line Train Station, Trails, East Lake, Schools, and Shopping, the true meaning of Location, Location, Location* Close to 2,400 square feet of home-The main floor welcomes you with a Cozy Front Porch, Spacious Formal Living and Dining Rooms, a Well-Appointed Eat In Kitchen, Gorgeous Family Room with Fireplace, Powder Room, and a 2-car attached garage* The Upper Level offers, 3 Good Sized Bedrooms and a Versatile Loft surrounded by Natural Light, 2 Bathrooms* The Backyard is the Spectacular with an extended Concrete Patio, Deck, Private Firepit Circle and a Sprinkler System, perfect for Outdoor Entertaining, Play and Relaxation*Additionally, the 700 square-foot unfinished basement offers possibilities for future Finished Square Footage* This home is a must-see and Buy! New Notables: New Roof - Coming Soon Newer HVAC-Less than 2 years old Brand New Carpet on Upper Level Newer Patio for Back Yard New Hot Water Heater- Less than 2 years old
- Type:
- Single Family
- Sq.Ft.:
- 1,617
- Status:
- Active
- Beds:
- 3
- Lot size:
- 0.12 Acres
- Year built:
- 1992
- Baths:
- 3.00
- MLS#:
- 9139337
- Subdivision:
- Country Hills
ADDITIONAL INFORMATION
Welcome to your dream home in the heart of Thornton. This beautifully maintained two-story residence offers a tasteful blend of comfort and style. Step inside and be greeted by a warm, inviting, light-filled formal living and dining room. The kitchen opens up to the expansive deck and the family room, which features custom-lit built-ins and a cozy fireplace—ideal for relaxing evenings and gatherings with loved ones. The fully fenced backyard is a haven of tranquility, designed for low-water and low-maintenance living. Enjoy your yard without the hassle of extensive upkeep! Finish the basement to your specifications and embrace this home's full potential! Located in a vibrant community close to shopping, parks, Adams 12 schools and restaurants, this home combines modern comfort & convenience with a touch of elegance. What an exciting opportunity to make this house your home!
- Type:
- Single Family
- Sq.Ft.:
- 1,978
- Status:
- Active
- Beds:
- 4
- Lot size:
- 0.14 Acres
- Year built:
- 1993
- Baths:
- 3.00
- MLS#:
- 8070093
- Subdivision:
- Parkridge Villages
ADDITIONAL INFORMATION
Your new home awaits you here in the desirable Parkridge Villages neighborhood! This fantastic 4-bedroom residence has been tastefully updated, boasting charm inside and out. Great curb appeal with a lush lawn, a 2-car garage, and veneer accent details. The immaculate interior showcases vaulted ceilings, abundant natural light, a neutral palette, and new laminate flooring with plush carpet in all the right places. Perfect for entertaining, you'll love the seamlessly flowing living & dining room adorned with a fireplace for chilly nights! The spotless kitchen offers stainless steel appliances, quartz counters, a pantry, white shaker cabinetry, and a breakfast nook with a bay window. The sizable main bedroom has a walk-in closet and a full bathroom with dual sinks. One secondary bedroom, with double French doors, is also ideal for an office. Let's not forget the finished basement, which adds substantial living space! It features a spacious bonus room with a wet bar, and one bedroom & a bathroom ideal for the guests. If relaxing or enjoying BBQ is on your mind, you have the grassy backyard with an open patio! Conveniently located close to schools, shopping, dining options, entertainment, and easy access to major highways. This property promises not just a house, but a home that truly delights!
$505,000
5241 E 128 Way Thornton, CO 80241
- Type:
- Single Family
- Sq.Ft.:
- 1,117
- Status:
- Active
- Beds:
- 3
- Lot size:
- 0.16 Acres
- Year built:
- 1996
- Baths:
- 2.00
- MLS#:
- 4324438
- Subdivision:
- Woodbridge Station
ADDITIONAL INFORMATION
Welcome to your dream home located on a quiet street in the highly sought-after Woodbridge Station neighborhood of Thornton, CO. This stunning residence offers a perfect blend of comfort, functionality, and charm. Key Features: Living Room: Enjoy the stunning living room with a large south-facing window, high walls, and vaulted ceilings, providing ample natural light and a spacious feel. Kitchen: The open kitchen features an island, ample cabinets, plenty of counter space, and newer stainless steel appliances, including an LG refrigerator, Bosch dishwasher, and commercial-grade freezer. Bedrooms: This home boasts 3 spacious bedrooms, all designed for comfort and relaxation. Backyard: The spacious, well-maintained backyard is a paradise with garden boxes, raised beds, 3 storage sheds, and a greenhouse. The oversized back deck is perfect for cookouts and gatherings, surrounded by mature evergreen, ash, aspen, and poplar trees providing shade. Front Porch: An inviting front porch offers a perfect spot to relax and enjoy the peaceful surroundings. Bathroom: The remodeled bathroom features a large standing shower. Garage: A large attached 2-car garage provides ample room for tools and storage. Basement: The framed, drywalled unfinished basement offers abundant storage and is pre-plumbed for an additional bathroom. It also includes a laundry and utility room with a front-loading washer and dryer. HVAC: The home is equipped with a newer Lennox furnace and air conditioner for year-round comfort. Neighborhood Amenities: Woodbridge Station is a peaceful neighborhood known for its cleanliness and safety. Enjoy the following amenities: ?Dog Parks and Schools nearby ? Convenient access to grocery stores and restaurants, making shopping and dining a breeze. This home offers a welcoming atmosphere, quiet streets, and plenty of conveniences, making it a great place to call home. Don’t miss out on this incredible opportunity!
Open House:
Sunday, 9/22 12:00-2:00PM
- Type:
- Single Family
- Sq.Ft.:
- 2,690
- Status:
- Active
- Beds:
- 3
- Lot size:
- 0.13 Acres
- Year built:
- 1996
- Baths:
- 4.00
- MLS#:
- 5381688
- Subdivision:
- Signal Creek
ADDITIONAL INFORMATION
Welcome to this exquisite two-story home designed with comfort and style in mind! Discover spacious and inviting living areas and large windows that flood the space with natural light, highlighting the elegant finishes and modern touches throughout. The heart of the home is the well-appointed kitchen with state-of-the-art appliances, sleek countertops, and ample cabinetry for all your storage needs. Upstairs, you'll find generously sized bedrooms, each offering a serene retreat. The finished basement adds even more living space, ideal for a media room, home gym, or play area. The manicured backyard is perfect for relaxing. This home seamlessly blends functionality and elegance. Don't miss the opportunity!
$560,000
814 E 133rd Place Thornton, CO 80241
- Type:
- Single Family
- Sq.Ft.:
- 1,995
- Status:
- Active
- Beds:
- 3
- Lot size:
- 0.24 Acres
- Year built:
- 1993
- Baths:
- 2.00
- MLS#:
- 5813188
- Subdivision:
- Hunters Glen
ADDITIONAL INFORMATION
**Open House, Sat 9/7 form 1:00-3:00PM**Take advantage of this captivating ADA-compliant ranch home in the sought-after Hunters Glen community. The home is nestled in a private cul-de-sac just south of the 17th hole at Thorncreek Golf Course. This charming residence greets you with beautiful mature landscaping, a 2-car garage, and an extended driveway. The inviting front porch is perfect for enjoying your morning coffee in peace. Inside, you'll find comfort and opportunities with a spacious layout featuring soaring ceilings, newly refinished hardwood floors, fresh paint, and bay windows that flood the space with natural light. Enjoy making dinners in the kitchen with updated appliances, including a gas cooktop. The breakfast bar and nook offer a relaxed setting for casual meals or conversation. The large primary suite can be a true retreat, featuring an ensuite with dual sinks, a separate soaking tub and shower, and a walk-in closet. The vast unfinished basement offers endless potential and is ready to be customized to suit your needs. Step outside to the serene backyard, where an open patio and private landscaping provide the perfect setting for outdoor entertaining or reflection. Enjoy the comfort of knowing there is a new roof as of 2019, a new water heater as of 2023, updated windows, and an included 1-year home warranty. This gem is truly a rare find—schedule your tour today before it's gone!
- Type:
- Single Family
- Sq.Ft.:
- 1,904
- Status:
- Active
- Beds:
- 3
- Lot size:
- 0.17 Acres
- Year built:
- 1980
- Baths:
- 3.00
- MLS#:
- 2903034
- Subdivision:
- Summit Grove
ADDITIONAL INFORMATION
AMAZING VALUE AT THIS REDUCED PRICE! The lowest price and best deal in Summit Grove! Terrific value and rare opportunity on a coveted corner lot in the sought after Summit Grove neighborhood. Easy access location to shopping, dining, schools, and your commute. This home has everything you need at an affordable price. This is an estate sale being sold as-is and priced accordingly. Even after your elbow grease and sweat equity, you'll still have a great house below market pricing. Check the other listings and recent sales over $600K! The new roof was installed in August 2024, and there are some newer appliances as well. The house is in move-in condition and welcomes your vision for updates and upgrades. The main level features an open-concept kitchen, dining and living room. All appliances and the bar stools at the kitchen counter are included! The basement is unfinished for storage, hobbies, a workshop, or your finishes for extra living space. The primary bedroom retreat includes a fireplace, bathroom, and walkout to the spacious balcony. The large private back yard includes a storage shed for your yard tools and there's plenty of space for gardening, play sets and entertainment!
- Type:
- Single Family
- Sq.Ft.:
- 2,078
- Status:
- Active
- Beds:
- 4
- Lot size:
- 0.19 Acres
- Year built:
- 1985
- Baths:
- 3.00
- MLS#:
- 8602157
- Subdivision:
- Shadow Ridge
ADDITIONAL INFORMATION
Completely remodeled and updated home in Shadow Ridge. This 4 bedroom 3 bath home is located directly across from the Shadow Ridge park. From the great curb appeal to the layered and private back deck with a hot tub and large private yard with mature trees, you will not be disappointed. Everything is done for you, just move right in! This home has a newer roof and exterior paint and updated Anderson windows. The kitchen has been completely updated with granite counter tops, creative custom backsplash, large island, tons of cabinet space, eating area, tile floors, and stainless steel appliances. Main floor family room and dining room are open and bright with vaulted ceilings, newer paint and flooring. On the main floor you have an updated master suite with newer paint and flooring and a completely remodeled master bathroom. Also, on the main floor is a secondary bedroom/office. The lower garden level family room has plenty of natural light, cozy gas fireplace, built in shelving, and custom paint, and lighting. Also on the lower level are two more bedrooms, an office/workout area, completely updated bathroom, and laundry with included washer and dryer. Home has custom blinds and window coverings through out, newer A/C and swamp cooler and multiple ceiling fans for your maximum comfort on those hot summer days. Don't forget to see the back yard flagstone sitting area and shed for extra storage. NOT, NOT in a special taxing district and NO HOA!!!
- Type:
- Single Family
- Sq.Ft.:
- 2,206
- Status:
- Active
- Beds:
- 4
- Lot size:
- 0.22 Acres
- Year built:
- 1980
- Baths:
- 3.00
- MLS#:
- 5043152
- Subdivision:
- Summit Grove
ADDITIONAL INFORMATION
Welcome to this stunning Thornton property, listed for under $600,000! Located in the desirable Summit Grove neighborhood, this home offers 4 bedrooms, 3 bathrooms, and a generous lot size. As you enter 13390 Harrison Street, you're welcomed by a secondary living room, a convenient powder bathroom, and the staircase leading to the upper level. Moving through the living room, you'll find a spacious dining area and a kitchen that opens up to a large backyard, perfect for outdoor activities. The main floor also features an additional living/family room on the far side of the kitchen, along with a cozy breakfast nook, providing ample space for everyone. Upstairs, the primary bedroom awaits at the top of the stairs, complete with an en-suite bathroom. Down the hallway, you'll discover three more bedrooms and a newly updated full guest bathroom. The home has seen several upgrades, including new main bedroom doors, closet doors, and bathroom medicine cabinets. This property is centrally located in Thornton, just 10 minutes from both Orchard Town Center and Denver Premium Outlets, offering plenty of shopping and dining options. Downtown Denver is a quick 25-minute drive away, and for your everyday needs, there's a King Soopers grocery store just three minutes from the home. The sellers are motivated, so don't miss the opportunity to visit 13390 Harrison Street in the heart of Thornton!
- Type:
- Single Family
- Sq.Ft.:
- 1,406
- Status:
- Active
- Beds:
- 3
- Lot size:
- 0.07 Acres
- Year built:
- 2003
- Baths:
- 3.00
- MLS#:
- 9502542
- Subdivision:
- Eastlake Shores
ADDITIONAL INFORMATION
Welcome to this charming two-story home nestled in the desirable Eastlake Shores neighborhood! This beautifully maintained property invites you in with its warm and welcoming atmosphere, featuring stunning wood flooring throughout the main level and a bright, airy living room with soaring 18-foot ceilings. The centerpiece of the home is the elegant three-way gas fireplace, adding cozy ambiance to both the family room and dining area—perfect for relaxing evenings or entertaining guests. The kitchen is a true highlight, offering a blend of style and functionality with rich cabinetry, sleek granite and quartz countertops, and a convenient layout that makes meal prep a breeze. All appliances are included, making this space ready for your culinary adventures. The adjacent dining area flows seamlessly to a private patio, ideal for enjoying outdoor meals or a quiet morning coffee. Upstairs, you’ll find a spacious primary suite complete with a walk-in closet and en-suite bath, providing a peaceful retreat. Two additional bedrooms offer versatility, perfect for guests, a home office, or family needs. With thoughtful details like double-pane windows, a smart thermostat, and vaulted ceilings, this home combines comfort with modern living. Enjoy maintenance-free living with HOA services that include front and side yard landscaping, mowing, weeding, and winter sprinkler blowouts, so you can spend more time enjoying the area’s amenities. Just one block away, Eastlake Park offers scenic walking trails, tennis courts, and a serene reservoir, perfect for outdoor enthusiasts. Plus, you’re within walking distance to the light rail station, providing quick access to Union Station and downtown Denver, and just minutes from I-25, shopping, and dining options. Come explore this delightful home where convenience meets charm, and discover why it’s the perfect place for your next chapter! Virtual tour available
- Type:
- Condo
- Sq.Ft.:
- 1,263
- Status:
- Active
- Beds:
- 3
- Year built:
- 1997
- Baths:
- 2.00
- MLS#:
- 9777344
- Subdivision:
- Legends At Hunters Glen
ADDITIONAL INFORMATION
Welcome to Legends at Hunters Glen. Beautifully planned community next to Hunters Glen Lake. This is a RANCH 1 level floorplan! Open and welcoming! Warm and inviting large living room with gas fireplace, dining area and updated kitchen with granite counters and all new luxury vinyl flooring in kitchen, dining, hallway, entry way and RADIANT heated floors in living area. Stainless appliances. Entire unit has been painted and all new flooring throughout, excluding the tub/shower area in primary bath. Owner purchased the following within the past 3 years - Furnace, AC, Water heater and Windows throughout. Dedicated laundry room. Step onto your private covered patio from the living room. Extra storage closet off the patio. 1 car detached garage and reserved parking space is directly in front of this unit! This unit is located in a quiet area of the community. Enjoy the community pool on the warm summer days, or a stroll around Hunters Glen Lake. Trails nearby and easy access to 470 or I25. LIGHT Rail within 1 mile! This property is MOVE IN READY Seller is a Personal Representative and related to owner. There is a Special Assessment for new roof talked about in the HOA minutes but not finalized. Seller agrees to pay HOA directly for assessed amount. Schedule a showing today... 3 beds, 2 baths and garage for under 400k AND EVERYTHING NEW!
- Type:
- Single Family
- Sq.Ft.:
- 2,906
- Status:
- Active
- Beds:
- 4
- Lot size:
- 0.15 Acres
- Year built:
- 1992
- Baths:
- 4.00
- MLS#:
- 7391553
- Subdivision:
- Parkridge
ADDITIONAL INFORMATION
Don't miss this well maintained Thornton home that has all of the major components updated. This corner lot on a quiet street hosts a unique floor plan with 3 bedrooms and 2.5 bathrooms on the main level and second level along with a fully finished basement for three floors of warm living space. Upstairs, the master bedroom boasts a large sleeping area as well as room for a sitting area or desk, and an en suite bathroom with updated tile and a clawfoot bathtub. The loft, two secondary bedrooms and additional bathroom makes a great space for family, roommates, guests, or a flexible work from home area. The home boasts new carpet upstairs and in the basement, formal dining area, main level laundry and half bath. The kitchen enjoys updates that include granite countertops, tile backsplash and newer stainless steel appliances. The basement is finished with a large recreation room, wet bar, along with a bedroom and bathroom as well. A newly pained deck is just the beginning of a large backyard area that has a pad that allows for additional storage of an RV or boat behind a newer fence. This home is full of upgrades including newer exterior and interior paint, newer windows, HVAC and is in the process of getting a new roof. Able to satisfy the needs and wants of any buyer, be sure to see this property today!
- Type:
- Other
- Sq.Ft.:
- 1,441
- Status:
- Active
- Beds:
- 2
- Lot size:
- 0.03 Acres
- Year built:
- 2004
- Baths:
- 3.00
- MLS#:
- 1017866
- Subdivision:
- The Lodge at Terralago
ADDITIONAL INFORMATION
This oversized, end-unit condo, is tucked away in a peaceful corner of The Lodge at Terralago complex. With 2 bedrooms & 2.5 bathrooms, this spacious floor plan offers a blend of modern comfort & convenience. The main level features a bright, open floor plan with high ceilings & large windows that flood the space with natural light. The living room & attached breakfast room share a cozy double-sided electric fireplace, creating a warm ambiance. The kitchen is well-equipped & ideal for casual dining, with a private half bathroom nearby for guests. Step out onto your private covered balcony, perfect for morning coffee, summer cookouts, or unwinding with an evening drink. This condo is equipped with a new A/C unit, all-new blinds, a 2018 water heater, & a roof replaced in 2020, offering you comfort & peace of mind. Upstairs, two private bedrooms await, each with its own en-suite bathroom. The primary suite has vaulted ceilings, a private bathroom with a walk-in closet, double sinks & a large soaking tub. Parking is a breeze with a 1-car detached garage & a reserved space right at your front steps. The complex also provides designated guest parking & off-street parking. Enjoy a range of amenities covered by the HOA, including water, sewer, trash, snow removal, & exterior maintenance. Residents also have access to a fitness center, swimming pool, hot tub, & clubhouse with a kitchen facility. This quiet unit has no upstairs neighbors & is nestled away from busy streets, yet it's conveniently located near the Eastlake RTD N line, less than 2 miles away, offering easy travel to downtown or Denver International Airport. Located in the highly-rated Adams 12 Five Star school district, it is close to major highways, shopping, dining, & beautiful parks & trails like the Eastlake Nature Preserve. Whether you're a first-time homebuyer, an investor, or someone seeking a low-maintenance lifestyle, this condo is a fantastic opportunity.
- Type:
- Condo
- Sq.Ft.:
- 1,441
- Status:
- Active
- Beds:
- 2
- Lot size:
- 0.03 Acres
- Year built:
- 2004
- Baths:
- 3.00
- MLS#:
- IR1017866
- Subdivision:
- The Lodge At Terralago
ADDITIONAL INFORMATION
This oversized, end-unit condo, is tucked away in a peaceful corner of The Lodge at Terralago complex. With 2 bedrooms & 2.5 bathrooms, this spacious floor plan offers a blend of modern comfort & convenience. The main level features a bright, open floor plan with high ceilings & large windows that flood the space with natural light. The living room & attached breakfast room share a cozy double-sided electric fireplace, creating a warm ambiance. The kitchen is well-equipped & ideal for casual dining, with a private half bathroom nearby for guests. Step out onto your private covered balcony, perfect for morning coffee, summer cookouts, or unwinding with an evening drink. This condo is equipped with a new A/C unit, all-new blinds, a 2018 water heater, & a roof replaced in 2020, offering you comfort & peace of mind. Upstairs, two private bedrooms await, each with its own en-suite bathroom. The primary suite has vaulted ceilings, a private bathroom with a walk-in closet, double sinks & a large soaking tub. Parking is a breeze with a 1-car detached garage & a reserved space right at your front steps. The complex also provides designated guest parking & off-street parking. Enjoy a range of amenities covered by the HOA, including water, sewer, trash, snow removal, & exterior maintenance. Residents also have access to a fitness center, swimming pool, hot tub, & clubhouse with a kitchen facility. This quiet unit has no upstairs neighbors & is nestled away from busy streets, yet it's conveniently located near the Eastlake RTD N line, less than 2 miles away, offering easy travel to downtown or Denver International Airport. Located in the highly-rated Adams 12 Five Star school district, it is close to major highways, shopping, dining, & beautiful parks & trails like the Eastlake Nature Preserve. Whether you're a first-time homebuyer, an investor, or someone seeking a low-maintenance lifestyle, this condo is a fantastic opportunity.
Open House:
Saturday, 9/21 8:00-7:00PM
- Type:
- Townhouse
- Sq.Ft.:
- 998
- Status:
- Active
- Beds:
- 3
- Lot size:
- 0.15 Acres
- Year built:
- 1985
- Baths:
- 2.00
- MLS#:
- 2548147
- Subdivision:
- Deer Run Planned Unit Development
ADDITIONAL INFORMATION
Seller may consider buyer concessions if made in an offer. Welcome to your future home! This property boasts a fresh interior paint job, done in a calming neutral color scheme that will complement any decor. The kitchen is a modern delight, complete with all new stainless steel appliances. The entire home has been fitted with new flooring, adding a touch of elegance and sophistication to this beautiful space. The new appliances extend beyond the kitchen, ensuring convenience and efficiency throughout the property. This home is a perfect canvas, ready for your personal touch. Enjoy outdoor living with a covered patio and a fenced backyard, ideal for privacy and activities..Don't miss the chance to make this house your home!
- Type:
- Single Family
- Sq.Ft.:
- 1,630
- Status:
- Active
- Beds:
- 4
- Lot size:
- 0.14 Acres
- Year built:
- 1999
- Baths:
- 3.00
- MLS#:
- 6647290
- Subdivision:
- Parkridge Villages Filing 4
ADDITIONAL INFORMATION
Beautiful two-story home with a three-car garage, extended driveway, steps away from a park, and in the perfect location! Near open space, Trail Winds Recreation Center, schools, shopping, and dining, enjoy the convenience of being near all amenities. This home welcomes you into the bright living room and flows to the dining and kitchen area. The eat-in kitchen boasts tile flooring, quartz counters, newer painted cabinets, center island, backsplash, and double convection smart oven. Venture upstairs to find the primary bedroom with attached bathroom, two secondary bedrooms, and full bathroom. Head to the basement to find a flex room perfect for an office space, non-conforming fourth bedroom, and laundry room. Bring the entertainment outside to the fully fenced and grassed backyard featuring a large patio. Near all major routes like E-470 and I-25 make the commute to Denver or DIA seamless. Don’t miss this amazing opportunity to own this two-story home with a three-car garage in the perfect location!
$665,000
958 E 132nd Drive Thornton, CO 80241
- Type:
- Single Family
- Sq.Ft.:
- 2,845
- Status:
- Active
- Beds:
- 5
- Lot size:
- 0.17 Acres
- Year built:
- 1986
- Baths:
- 3.00
- MLS#:
- 4571185
- Subdivision:
- Hunters Glen
ADDITIONAL INFORMATION
Welcome to your DREAM home that is perfectly nestled in the highly desirable golf course community of Hunter’s Glen! The well thought-out floor plan is complimented by gorgeous hardwood floors throughout the main floor that greet you upon entering. The main floor boasts a gorgeous newer kitchen that was tastefully designed with space and functionality in mind including ample cabinet storage, both quartz and butcher block counter tops, an apron sink, Bosch stainless steel appliances, and an induction cooktop. Also located on the main floor is a home office and a large family room with vaulted ceilings, skylights, and a wood burning brick fireplace to cozy up to during those cold winter evenings. The master suite is conveniently outfitted with a 5 piece bathroom, a large walk-in closet, and vaulted ceilings. Some of the many updates include bathrooms, 2 water heaters, furnace, A/C, carpeting, paint throughout, and a new roof. The professionally designed and mature landscaping includes a sprinkler system, raised flower beds, fenced in back yard, and a large patio area that’s prefect for entertaining or relaxing. The partially finished basement has plenty of room for all of your storage needs. This fantastic ‘turn-key’ home shows beautifully and comes with access to Hunter’s Glen Lake, clubhouse, playground, pool, tennis, volleyball and basketball facilities. Centrally located and close to I-25, Orchard Mall, nearby shopping and restaurants, nature trails, great schools and more. This one is priced to move!
Andrea Conner, Colorado License # ER.100067447, Xome Inc., License #EC100044283, [email protected], 844-400-9663, 750 State Highway 121 Bypass, Suite 100, Lewisville, TX 75067

The content relating to real estate for sale in this Web site comes in part from the Internet Data eXchange (“IDX”) program of METROLIST, INC., DBA RECOLORADO® Real estate listings held by brokers other than this broker are marked with the IDX Logo. This information is being provided for the consumers’ personal, non-commercial use and may not be used for any other purpose. All information subject to change and should be independently verified. © 2024 METROLIST, INC., DBA RECOLORADO® – All Rights Reserved Click Here to view Full REcolorado Disclaimer
| Listing information is provided exclusively for consumers' personal, non-commercial use and may not be used for any purpose other than to identify prospective properties consumers may be interested in purchasing. Information source: Information and Real Estate Services, LLC. Provided for limited non-commercial use only under IRES Rules. © Copyright IRES |
