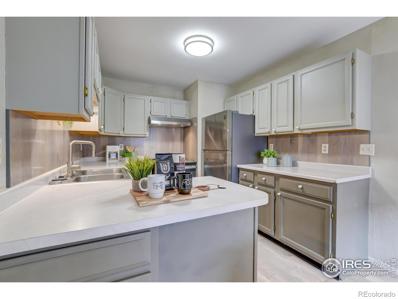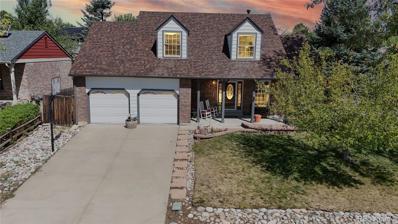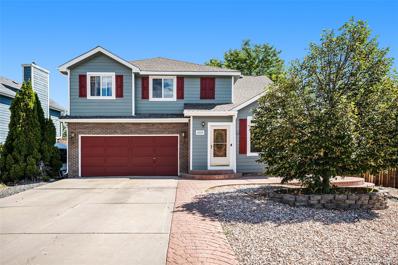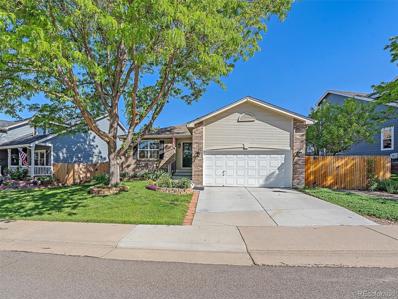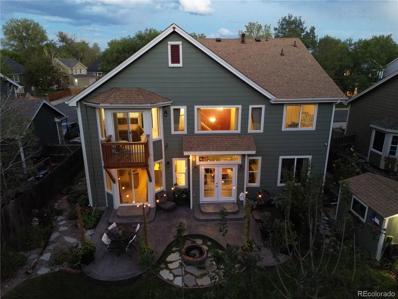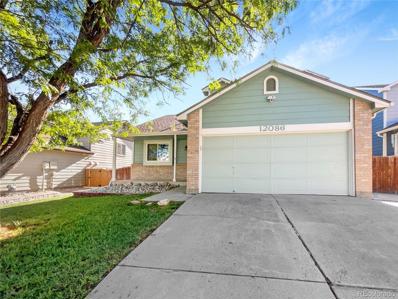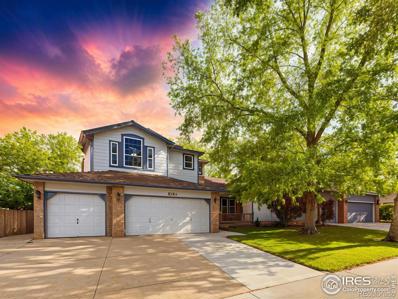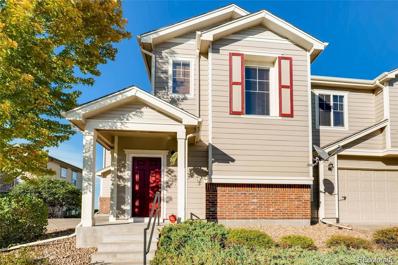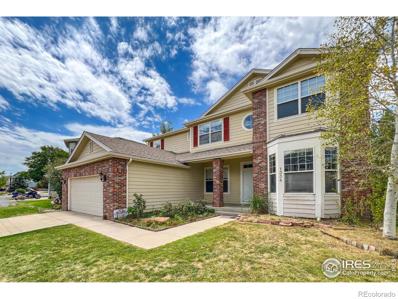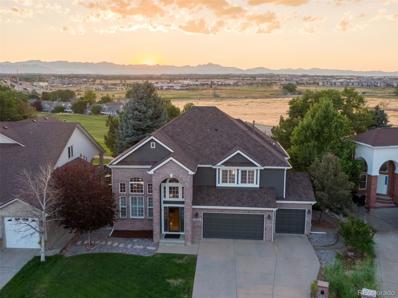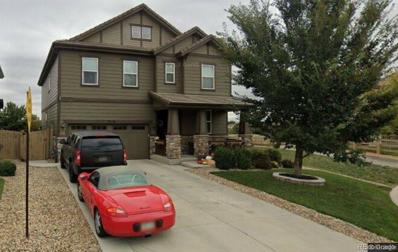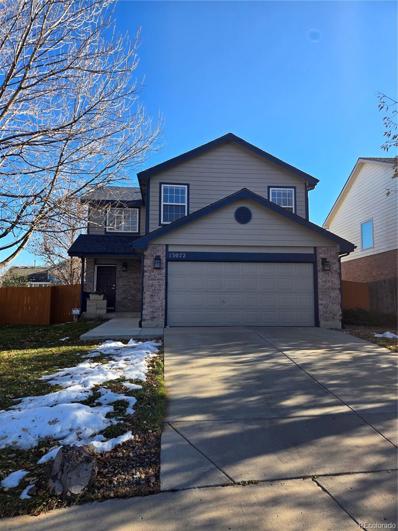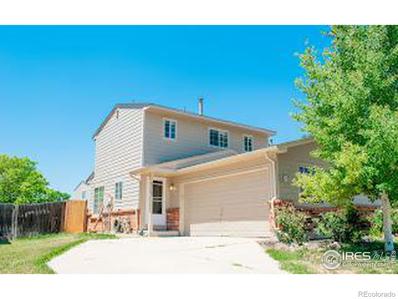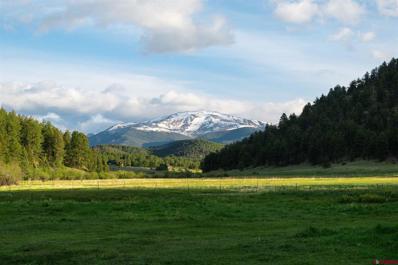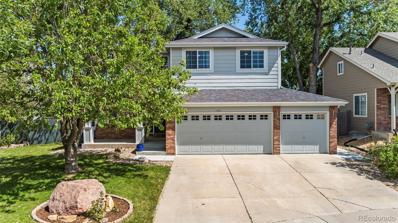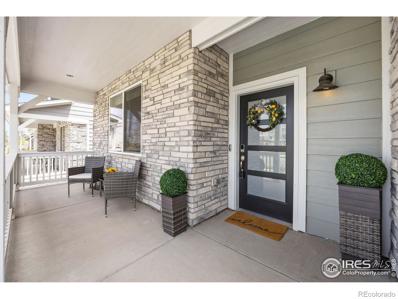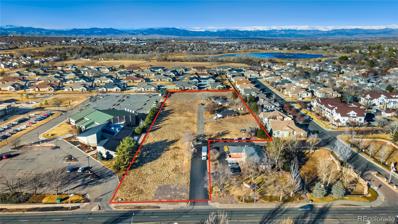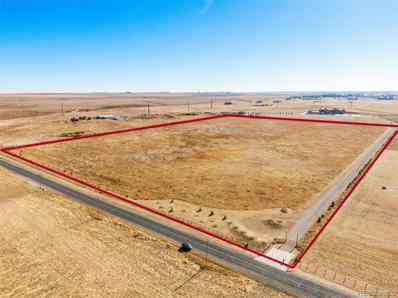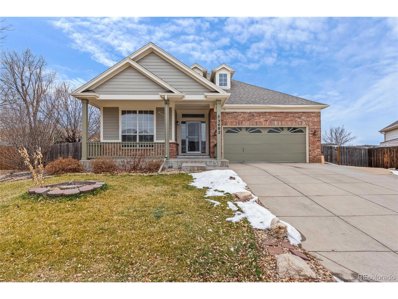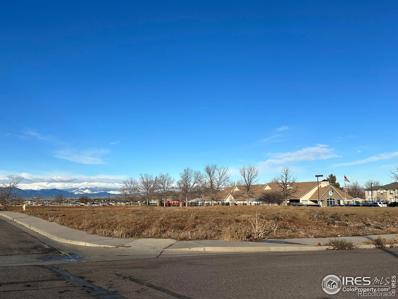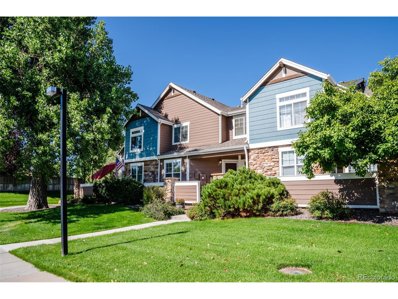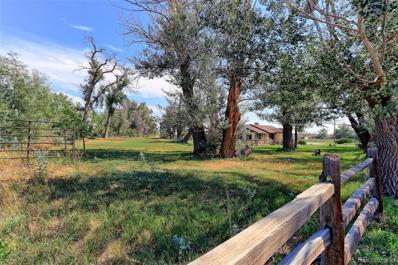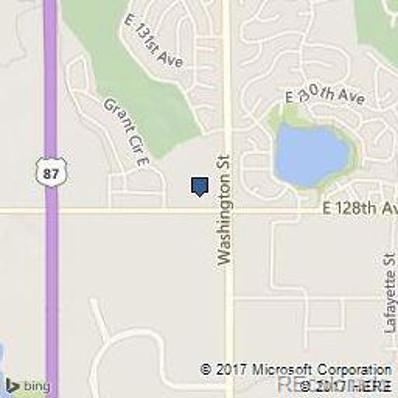Thornton CO Homes for Rent
- Type:
- Multi-Family
- Sq.Ft.:
- 1,553
- Status:
- Active
- Beds:
- 2
- Year built:
- 1996
- Baths:
- 2.00
- MLS#:
- IR1018656
- Subdivision:
- Thornton Ridge
ADDITIONAL INFORMATION
Seller will pay seller's concession to buy down interest rate. Don't miss this beautifully updated townhouse in your favorite Thornton neighborhood. 2 beds, 2 bath and 1 car garage. Elegant finishes, high-end style touches all corners of the house. Upscale kitchen, mosaic backsplash, stainless-steel appliances. Large living room w/ gas log fireplace. Custom tile work, updated bathrooms, large walk-in closets, hardwood floor, new furnace and water heater. Easy commute to downtown Denver and Boulder. Close to Denver Outlets and Orchard Town Center.
- Type:
- Single Family
- Sq.Ft.:
- 1,904
- Status:
- Active
- Beds:
- 3
- Lot size:
- 0.17 Acres
- Year built:
- 1980
- Baths:
- 3.00
- MLS#:
- 2903034
- Subdivision:
- Summit Grove
ADDITIONAL INFORMATION
AMAZING VALUE AT THIS REDUCED PRICE! The lowest price and best deal in Summit Grove! Terrific value and rare opportunity on a coveted corner lot in the sought after Summit Grove neighborhood. Easy access location to shopping, dining, schools, and your commute. This home has everything you need at an affordable price. This is an estate sale being sold as-is and priced accordingly. Even after your elbow grease and sweat equity, you'll still have a great house below market pricing. Check the other listings and recent sales over $600K! The new roof was installed in August 2024, and there are some newer appliances as well. The house is in move-in condition and welcomes your vision for updates and upgrades. The main level features an open-concept kitchen, dining and living room. All appliances and the bar stools at the kitchen counter are included! The basement is unfinished for storage, hobbies, a workshop, or your finishes for extra living space. The primary bedroom retreat includes a fireplace, bathroom, and walkout to the spacious balcony. The large private back yard includes a storage shed for your yard tools and there's plenty of space for gardening, play sets and entertainment! **FHA and VA Buyer alert - seller is now willing to accept FHA and VA financing. HOWEVER, this IS a strict AS-IS sale, so please ask your agent to read the private broker remarks in MLS and advise you accordingly before making an offer. Ask your lender and agent (or me) about using a renovation loan to purchase this house allowing you to finance your updates and upgrades to get the work done before you move in!** Seller is willing to provide a 1 year home buyer's warranty.
- Type:
- Single Family
- Sq.Ft.:
- 2,906
- Status:
- Active
- Beds:
- 4
- Lot size:
- 0.15 Acres
- Year built:
- 1992
- Baths:
- 4.00
- MLS#:
- 7391553
- Subdivision:
- Parkridge
ADDITIONAL INFORMATION
Don't miss this well maintained Thornton home that has all of the major components updated. This corner lot on a quiet street hosts a unique floor plan with 3 bedrooms and 2.5 bathrooms on the main level and second level along with a fully finished basement for three floors of warm living space. Upstairs, the master bedroom boasts a large sleeping area as well as room for a sitting area or desk, and an en suite bathroom with updated tile and a clawfoot bathtub. The loft, two secondary bedrooms and additional bathroom makes a great space for family, roommates, guests, or a flexible work from home area. The home boasts new carpet upstairs and in the basement, formal dining area, main level laundry and half bath. The kitchen enjoys updates that include granite countertops, tile backsplash and newer stainless steel appliances. The basement is finished with a large recreation room, wet bar, along with a bedroom and bathroom as well. A newly pained deck is just the beginning of a large backyard area that has a pad that allows for additional storage of an RV or boat behind a newer fence. This home is full of upgrades including newer exterior and interior paint, newer windows, HVAC and is in the process of getting a new roof. Able to satisfy the needs and wants of any buyer, be sure to see this property today!
- Type:
- Single Family
- Sq.Ft.:
- 3,282
- Status:
- Active
- Beds:
- 4
- Lot size:
- 0.13 Acres
- Year built:
- 1994
- Baths:
- 3.00
- MLS#:
- 5912943
- Subdivision:
- Shadow Ridge
ADDITIONAL INFORMATION
"PRICE REDUCED ~ NEW ROOF - SUN RUN SOLAR SYSTEM INSTALLED -SAVE ON UTILITY BILLS"~ 4 Bedrooms / 3 Bathrooms ~Over 3200 Square Feet~ This charming and delightful home is located within minutes to all that Thornton has to offer, including the Denver Premium outlets, restaurants and hiking trails. You enter on the main level that boasts hardwood floors, a open living and dining room and a spacious kitchen that opens to the family room with a gas fireplace that is ideal for gathering, entertaining and socializing. There are 2 bedrooms on the main level, the primary bedroom, complete with a 5-piece en-suite bathroom and a walk in closet, and a 2nd bedroom that has lots of natural light, 2 closets and a another full bathroom near by, plus, the laundry is conveniently located on the main level and has multiple storage cabinets. The finished basement is a fantastic bonus to this home, with plush new carpeting, an additional living room, two extra bedrooms and a 3/4 bath, all offering flexibility for guests or family members. There is also a bonus room, now used as an a dedicated workspace and there is an additional unfinished 80 sq. feet area of storage, so you have plenty of room to keep things organized. With a garden-courtyard-like front yard, it sets the tone for a warm and welcoming atmosphere. In the backyard you will enjoy the composite decking and awning, 2 Palisade peach trees, a Rhubarb plant and a thorn less blackberry trailing vine, the perfect spot to unwind and relax the fresh air at the end of your day. ***Blue Ribbon Home Warranty Included - Silver Plan***Seller offering a 2-1 rate buydown!
- Type:
- Single Family
- Sq.Ft.:
- 2,671
- Status:
- Active
- Beds:
- 4
- Lot size:
- 0.16 Acres
- Year built:
- 1998
- Baths:
- 3.00
- MLS#:
- 2710950
- Subdivision:
- The Settlement At Hunters Glen / York Crossing
ADDITIONAL INFORMATION
Welcome to your future home—a charming, meticulously cared-for two-story retreat nestled amidst lush, picturesque landscaping. As you approach, the inviting front porch welcomes you, hinting at the tranquility that lies within. Step inside, and you're greeted by an abundance of natural light streaming through large windows, creating a warm and airy atmosphere. This home features four bedrooms and two bathrooms and an office on the second floor. If you are looking for a Office on the main floor this home has it (could also be used as a bedroom) along with a full bathroom. The large kitchen is a chef's dream, boasting granite countertops, a gas stove, and stainless steel appliances, making it perfect for entertaining. The adjacent breakfast nook is ideal for casual dining. Venture outside to discover your private outdoor oasis. The fully fenced backyard is an entertainer’s paradise, complete with a pond, firepit, and stamped concrete patio—perfect for gathering with friends and family. A sprinkler system keeps both the front and backyards lush and green, enhancing your enjoyment of Colorado's beautiful summers. Additionally, a utility shed provides practical storage solutions, making this home both a serene retreat and a functional haven. Don’t miss the chance to experience this idyllic living space in person. Schedule a showing today and discover if this enchanting home could be the perfect backdrop for your next chapter.
$535,000
12086 Elm Way Thornton, CO 80241
- Type:
- Single Family
- Sq.Ft.:
- 1,675
- Status:
- Active
- Beds:
- 3
- Lot size:
- 0.12 Acres
- Year built:
- 1994
- Baths:
- 4.00
- MLS#:
- 4122598
- Subdivision:
- Concord Filing No 1
ADDITIONAL INFORMATION
Seller may consider buyer concessions if made in an offer. Welcome to your dream home! This property features a cozy fireplace, perfect for chilly evenings, and a neutral color scheme that’s ready for your personal touch. The kitchen boasts sleek stainless steel appliances. The primary bedroom includes a walk-in closet for ample storage. Outside, enjoy a deck ideal for entertaining and a fenced backyard for privacy. The interior is freshly painted. This property is ready for you to make it your own!
- Type:
- Single Family
- Sq.Ft.:
- 3,033
- Status:
- Active
- Beds:
- 4
- Lot size:
- 0.14 Acres
- Year built:
- 1996
- Baths:
- 4.00
- MLS#:
- IR1016731
- Subdivision:
- Waterford Place
ADDITIONAL INFORMATION
Seller Motivated - Reviewing all Offers - BEST VALUE IN THORNTON! Plenty of room for everyone at Thanksgiving! Need space for a growing household, home office, or year-round workshop? This home has it all! Featuring an oversized 3-car garage with a 60kBTU Cayenne Heater, insulated doors, and an expanded driveway perfect for oversized vehicles. A service door leads to a spacious garden shed. Enjoyable outdoor living on newer Trex decking and stone patios, complete with a custom fire pit. Grassy lawn area for Fido! A bonus shed off the patio and a 12x12 all-weather shade-covered space, pre-wired for a hot tub, add to the charm. The fully fenced yard is landscaped, creating a private oasis for ultimate outdoor enjoyment. The inviting front porch offers a cool retreat for intimate gatherings. Inside, the grand foyer with soaring ceilings and transom windows showcases a fresh, whisper white interior and modern finishes. Refinished hardwood floors flow into cozy nooks framed by auburn-stained woodwork. The great room unfolds under cathedral ceilings, while the main floor adapts to your needs. Flex spaces abound, perfect for a home office, recreation room, library, or formal dining space. The kitchen features slab granite countertops, natural wood cabinets, stainless steel appliances, and a hi-bar that transitions to al fresco dining in your backyard entertaining paradise. The primary suite is a sanctuary with vaulted ceilings, large windows, a cooling mini-split, and luxurious 5-piece bath with granite counters. Two additional bedrooms share a luxury appointed Jack-and-Jill bath suite. The finished basement includes a conforming bedroom with stone window wells, a stylish bath with an oversized tiled shower, and more creative space for relaxing or recreation. Located across from the East Lake Trail System, this beautiful home blends beauty and practicality for your busy life. Create unforgettable memories and realize your dreams here.
- Type:
- Condo
- Sq.Ft.:
- 1,069
- Status:
- Active
- Beds:
- 2
- Year built:
- 2005
- Baths:
- 2.00
- MLS#:
- 9040008
- Subdivision:
- Thorncreek Village
ADDITIONAL INFORMATION
Welcome home! Enter this private and spacious penthouse style unit through an attached single car garage or the ground-floor foyer. From the foyer - head up the stairs & you'll find an open-floor plan living room with a cozy gas fireplace and lots of natural light. The living room opens up to the nicely updated kitchen and large dining room. From the dining room, you have access to a balcony/deck area with nice mountains views. As you continue through the home, you'll find a large secondary bedroom and a full bathroom across the hall. There is also a laundry room with plenty of storage and a utility closet. At the end of the hall, you'll find the spacious primary bedroom with it's own private bath including a soaking tub and a large walk-in closet. Great location with easy access to I25, Thorncreek Golf Course, multiple open spaces, shopping and walking trails. Don't miss this one!
- Type:
- Single Family
- Sq.Ft.:
- 4,241
- Status:
- Active
- Beds:
- 5
- Lot size:
- 0.16 Acres
- Year built:
- 1995
- Baths:
- 5.00
- MLS#:
- IR1016144
- Subdivision:
- Signal Creek
ADDITIONAL INFORMATION
Price reduced to convey as-is, Seller will not be entertaining requests, but this lived-in 5-bedroom, 5-bathroom residence spans 4,241 square feet of enduring luxury. The open floor plan is complemented by expansive 2-story vaulted ceilings, creating a bright and airy atmosphere. Elegant wood floors flow throughout the main living areas, leading you to a gourmet kitchen equipped with a double oven, gas stove, and upgraded fixtures and finishes.This move-in-ready home boasts new carpet and fresh paint throughout. Upstairs you'll find each of the four bedrooms has ensuite access to its own bathroom! The 5-piece Primary bath provides a spa-like experience with modern tiling, dual-vanities and window coverings, while the second bedroom has it's own private adjoining bathroom. The other 2 bedrooms share a common jack-and-jill bathroom. The finished basement offers a versatile space with a mini kitchen, a spacious rec room, an additional bedroom, and an updated bathroom-perfect for guests or extended family.Located in a safe and friendly neighborhood, this home is conveniently situated across the street from the community pool and just minutes from shopping, dining, and top-rated schools. Don't miss the opportunity to make this exquisite property your own!
- Type:
- Single Family
- Sq.Ft.:
- 3,282
- Status:
- Active
- Beds:
- 4
- Lot size:
- 0.16 Acres
- Year built:
- 1997
- Baths:
- 4.00
- MLS#:
- 5592261
- Subdivision:
- Thorncreek Pointe
ADDITIONAL INFORMATION
Check out this rare Two-fer home! Tucked in at the 10th hole at Thorncreek Golf Course, enjoy your spectacular views of The Rocky Mountains, including Longs Peak and Twin Sisters. Nestled on a private circle drive with minimal traffic, this stunning two-story residence offers a serene retreat with breathtaking views and unmatched elegance. Once inside, you'll be captivated by the grand Great Room, featuring soaring 20' ceilings and a wall of windows that bathe the space in natural light. The centerpiece of this inviting area is the impressive 20' tall by 10' wide stone fireplace—perfect for cozy gatherings and creating lasting memories with family and friends. Designed with entertaining in mind, the open-concept main floor seamlessly connects the Great Room, Dining, and Kitchen areas, making it ideal for hosting and enjoying life’s special moments. The back deck is a true highlight, ideal for entertaining or simply relaxing while enjoying the stunning Rocky Mountain backdrop. Whether you’re hosting a summer barbecue, savoring a quiet morning coffee, or picking up a golf tip or two from the nearby course, this outdoor space provides the perfect setting for it all. The primary suite is your personal sanctuary, boasting breathtaking mountain vistas and a charming fireplace. Indulge in the newly remodeled primary bath, featuring a luxurious large shower with a river rock floor that provides a spa-like experience. The expansive basement further enhances this home’s appeal, featuring a versatile game room, a spacious fourth bedroom, and a full bathroom—perfect for accommodating out-of-town guests or creating a separate entertainment space. With its picturesque setting, thoughtful design, and modern amenities, this home offers the perfect blend of tranquility and convenience. Make this serene haven your new home and escape the hustle and bustle of daily life in style and comfort.
$699,900
12516 Hudson Way Thornton, CO 80241
- Type:
- Single Family
- Sq.Ft.:
- 2,966
- Status:
- Active
- Beds:
- 4
- Lot size:
- 0.13 Acres
- Year built:
- 2015
- Baths:
- 3.00
- MLS#:
- 6501751
- Subdivision:
- Bramming Farm
ADDITIONAL INFORMATION
MOTIVATED SELLER BRING YOUR BEST OFFER!!! Welcome to your dream residence! This stunning home is immaculate in the highly desirable Bramming Farm neighborhood, nestled at the end of a cul-de-sac and backs to open space! From the moment you step through the front door, you'll be greeted by an inviting ambiance characterized by soaring ceilings and an abundance of windows bathing the interior in natural light. This two-story home offers an open floor plan with 8-foot doors throughout the main level, has a beautiful natural stone fireplace in the family room, large open well-equipped kitchen with stainless steel appliances, tall dark expresso cabinets, XL kitchen island, granite counter tops with Carrara marble back splash, walk-in pantry. The main level of this impeccable home encompasses all the essentials for modern living, including 2 living areas (living & family room) for both relaxation and entertaining, nice mud room with plenty of storage. This home shows like a model home. Venture upstairs to discover the primary suite, featuring a spacious bedroom, an indulgent 5-piece bathroom w/all amenities & framed mirror, 2 generously sized walk-in closets offering ample storage space. 2 additional bedrooms share a full bathroom, with double sink, 3rd bedroom w/walk-in closet, loft area, upgraded laundry room w/cabinets to complete the upper level, washer/dryer excluded. The basement is unfinished allowing the buyers the flexibility to design it to their needs. 2 AC/HVAC units. The backyard is beautifully landscaped with a kidney-bean shaped stamped concrete patio and a cozy fire pit for entertainment. Sprinkler system with drip lines for trees/plants, and a custom-made path w/2 raised garden beds(spray/driplines). This home backs to retention pond & sides to a greenbelt/trail. Garage includes 3/ceiling storage racks and cabinets. Preferred Lender has all loan products to fit your buyer’s needs with quick close. Closing loans in less the 7 days.
- Type:
- Single Family
- Sq.Ft.:
- 1,916
- Status:
- Active
- Beds:
- 3
- Lot size:
- 0.14 Acres
- Year built:
- 1995
- Baths:
- 3.00
- MLS#:
- 1770883
- Subdivision:
- Country Hills
ADDITIONAL INFORMATION
This home located is in the popular Country Hills subdivision. Entering the home you're greeted with high vaulted ceilings and south facing windows that fill the room with natural light. Fresh paint and new carpet give you an easy canvas to work from as you personalize/update the home to fit your lifestyle. Just off the living room are the dining room and kitchen featuring oak cabinets and a good amount of counter space. The kitchen has black appliances, a gas stove and pantry. There is an updated 1/2 bath and separate laundry room with washer/dryer conveniently located on the main level. Kitchen, bath and laundry all have laminate flooring. The open staircase to the upstairs level provides a new vantage point of the room below. The upstairs has a traditional flow with a spacious primary bedroom with a good size walk-in closet and full bath, 2 additional bedrooms, a 2nd full bath and a large linen closet. The basement is finished as a bonus room with 2 large egress windows, and a room with rough-in for a future bath or use this space as a closet or for extra storage. Just off the living room walk out back to a raised Trex deck overlooking the south facing backyard. So many possibilities with this outdoor space, it is a perfect spot for a garden enthusiast or relax and enjoy summer gatherings and BBQ's. Create your own oasis! Additional features: gas fireplace, furnace/AC replaced in 2013, new water heater, whole house fan, NEW roof with transferable warranty, sprinklers front/back, fire pit, Radon Mitigation system, and an exterior security system. This functional floorplan has a lot to offer and you can’t beat the location! Adams 12-5 Star schools, with Eagle View Elementary a short 5-minute walk up the street. Nearby attractions: Thornton Recreation Center, Trail Winds Park and Open Space, Eastlake Shores Park, Orchard Town Center, Riverdale Golf Course, and the Springdale Park and Disc Course just to name a few.
$363,900
12581 Elm Street Thornton, CO 80241
- Type:
- Multi-Family
- Sq.Ft.:
- 1,000
- Status:
- Active
- Beds:
- 2
- Lot size:
- 0.1 Acres
- Year built:
- 1986
- Baths:
- 2.00
- MLS#:
- IR1013698
- Subdivision:
- Deer Run, Summer Creek
ADDITIONAL INFORMATION
SHORT SALE!! Please inquire with your Broker for details of completing a short sale including the extended time line. What a great deal! Charming two bedroom, two bathroom home. The kitchen and dining area are spacious and perfect for entertaining, while the living room is a great place to relax and unwind after a long day. Upstairs, the two bedrooms share a beautifully updated full bathroom. Outside, the backyard is large enough for kids or pets to play in, and the low maintenance artificial turf means you can spend more time enjoying the space rather than maintaining it. The hot tub is a great addition for relaxing on cool evenings, and the huge two car garage provides plenty of storage space for all your belongings. Located in a centrally located neighborhood, this home is close to shopping, dining, recreation, and great schools. Don't miss out on this amazing opportunity to own a beautiful home at a great price. Contact us today to schedule a viewing and make this home yours before it's gone!
$9,375,000
Horseshoe Creek Ranch Bailey, CO 80241
- Type:
- Single Family
- Sq.Ft.:
- n/a
- Status:
- Active
- Beds:
- 4
- Lot size:
- 165 Acres
- Year built:
- 1951
- Baths:
- 7.00
- MLS#:
- 815516
- Subdivision:
- None
ADDITIONAL INFORMATION
A Piece of Colorado's Wild West History Step into the heart of Colorado's rugged and captivating history with Horseshoe Creek Ranch. Spanning 165 +/- acres of pristine, untamed beauty, this ranch was once a stagecoach stop on the route from Denver to Fairplay. Just an hour from Denver, this ranch epitomizes the charm and adventure of mountain living. Horseshoe Creek Ranch is more than just a property; it's the ultimate mountain getaway. Here, you'll experience unparalleled mountain views, expansive meadows, and an abundance of wildlife. The crowning jewel of this property is the iconic barn. Built in 1865 and meticulously restored, this 7,600 square foot barn along Highway 285 showcases three floors of unique western and Colorado character. The ranch is crisscrossed with riding trails and is blessed with Deer Creek flowing year-round, complete with extensive water rights and water shares. With a rich history as a working ranch, Horseshoe Creek Ranch combines modern Colorado ranch living with rustic mountain fun, well-maintained houses, buildings, and amenities, all contributing to the property's magical atmosphere. Topography: Nestled in the foothills of the Front Range at an elevation at its highest point of approximately 8,600 feet, the ranch is a beautiful combination of valley meadows and higher elevations of rock formations and outcroppings. The upper part of the ranch is densely wooded with Ponderosa Pines, Aspen and Douglas Fir. Rosalie Peak dominates the view from the valley meadow and is visible from much of the ranch. Deer Creek flows from the northern boundary of the ranch toward the south to Highway 285. Water: Horseshoe Creek Ranch comes with 74.2 Water Right Shares from the Mountain Mutual Reservoir Company. Deer Creek defines the western edge of the ranch meandering over one-half mile through the valley and flows year-round. A one-acre pond sits on the edge of the valley meadow and can be kept full using the Water Rights. Three water wells on site provide consistent water for all the ranchâ??s domestic and livestock needs. · 74.2 water rights shares = 2.36-acre feet annually · 3 Water wells (2- Domestic /Stock), (1-Commercial) · ½ Mile of Deer Creek Frontage Wildlife: The ranch is rich in wildlife and has had a long history of hunting for over 150 years. The property is in the migration route, and provides excellent food sources, and cover for deer and elk. The valley is an excellent fawning and calving location with its tall grasses and creek. It is a common sight to see Mule deer and Elk bedded down amongst the Ponderosa Pines. Elk, Mule Deer, Black Bear, and the occasional Mountain Lion can be found on the ranch. Deer Creek provides year-round fishing opportunities for Rainbow Trout and Brook Trout, and the water on the property also attracts migratory geese and ducks. The ranch is in Game Management Unit 46. Improvements: Iconic Barn: Built in 1865 and fully restored, this 7,600 sq ft structure on Highway 285 offers three distinct floors, with entertaining and living areas. Homestead House: The 4,000 sq ft house (4 bedrooms/ 5 baths) from the late 1940s has been renovated to modern standards while preserving historical details. Additional Buildings: The property includes a two story 1,400 sq ft classic farmhouse which is currently being used as the ranch managerâ??s house and a 620 sq ft cottage guest house which once served as a turn of the century post office for the stagecoach line. Several multi-use buildings (1,600 sq ft hay barn, 960 sq ft workshop and various additional equipment and storage barns) are onsite.
- Type:
- Single Family
- Sq.Ft.:
- 2,772
- Status:
- Active
- Beds:
- 5
- Lot size:
- 0.39 Acres
- Year built:
- 1999
- Baths:
- 4.00
- MLS#:
- 9548158
- Subdivision:
- Hunter's Glen
ADDITIONAL INFORMATION
Updated, upgraded and private Hunters Glen cul-de-sac home, backs to open space! This well-appointed home is in a private enclave close to stores & more. Several renovations occurred in 2017-2020 (including new roof, gutters / downspouts, carpet, furnace, AC, kitchen cabinets) with more recently (roof replaced 2024, new water heater 2024, washer 2022, dishwasher 2023), with all you need to do is move in! The welcoming front entry and receiving room gives way to a modern, open kitchen / living area. The kitchen offers quartz countertops with waterfall island, large pantry, black stainless steel appliances, concrete farm-style sink, customer under-cabinet LED lighting and more! The LED can lighting is carried through to the kitchen / hall, bathrooms and more, with new fans installed. Opening to the living room, you'll easily fit that wraparound couch and television above a warm fireplace. Outside offers a private and expansive backyard on the back side of a cul-de-sac backing to a stream and open space. The back deck is ready for barbeques with Trex decking, newer lighting, updated landscaping in front / back yard (with front sprinklers!) and considerable privacy! Back inside, upstairs offers a private primary suite with expansive walk-in closet (with reinforced shelving) and en-suite bath. Several other bedrooms all have newer ceiling fans, fixtures and light switches. Downstairs the finished basement offers a private bedroom, bathroom and storage, along with whole-home water softener and triple filtration water system! Three-car garage has powered garage door opener for two bays with third bay used for storage; shelving throughout garage along with adjustable shelving included! Also included throughout home are blackout bedroom curtains, tv and mount in bedroom 2, tv in primary bedroom and yard equipment in shed. Top-of-line furnace and AC added in 2021 with UV filter and humidifier. Solar panels transferrable to buyer!
$2,300,000
12801 Colorado Boulevard Thornton, CO 80241
- Type:
- Retail
- Sq.Ft.:
- 4,373
- Status:
- Active
- Beds:
- n/a
- Lot size:
- 1.12 Acres
- Year built:
- 2009
- Baths:
- MLS#:
- 5778510
ADDITIONAL INFORMATION
We are pleased to offer for sale an exceptional investment opportunity: A premier absolute triple net (NNN) ground lease property fully occupied by Key Bank located in Thornton, Colorado. This property represents a rare chance to invest in a high-quality, low-maintenance asset with a stable, long-term income stream. • STABLE INCOME STREAM: The absolute NNN lease structure guarantees a steady income without any landlord obligations for property expenses, making it an ideal passive investment. • CREDIT WORTHY TENANT: Key Bank’s strong financial standing and commitment to the location provide a secure investment backdrop. • STRATEGIC LOCATION: Thornton, Colorado, is a rapidly growing area, benefiting from economic growth and increased demand for banking services. • APPRECIATION POTENTIAL: The property’s prime location and the tenant’s investment in the site suggest potential for capital appreciation over time.
- Type:
- Multi-Family
- Sq.Ft.:
- 1,874
- Status:
- Active
- Beds:
- 3
- Lot size:
- 0.05 Acres
- Year built:
- 2022
- Baths:
- 3.00
- MLS#:
- IR1011227
- Subdivision:
- Karl's Farm
ADDITIONAL INFORMATION
Motivated Sellers!! Move-in ready 3-bedroom, 2 1/2 bathroom end unit townhome with a 2-car garage, perfectly situated across the street from a spacious neighborhood park. This open-concept home features a welcoming covered front porch and is designed for modern living. The upper level boasts a primary suite with a large walk-in closet and double sinks, as well as a versatile landing area ideal for homework or relaxation. Located in the desirable Karl's Farm community, you'll enjoy easy access to parks, shopping, dining, and entertainment. Downtown dining is just a short trip away, and commuting is a breeze with convenient access to I-25 and the nearby light rail station.Experience groundbreaking energy efficiency, ensuring lower utility bills so you can focus on what matters most. Enjoy the convenience of walking distance to shops and restaurants, making this home an ideal choice for comfort and convenience.
$2,800,000
12593 Colorado Boulevard Thornton, CO 80241
- Type:
- Land
- Sq.Ft.:
- n/a
- Status:
- Active
- Beds:
- n/a
- Lot size:
- 4 Acres
- Baths:
- MLS#:
- 6584277
- Subdivision:
- S I L Amd 1
ADDITIONAL INFORMATION
Prime Development Opportunity in Thornton, CO - 3.68 Acres for Multifamily Properties! Unlock the potential of 3.68 pristine acres in Thornton, Colorado, an ideal canvas for the creation of a thriving multifamily community. This strategic parcel is perfectly situated to meet the growing demand for modern living spaces in this dynamic and vibrant city. Nestled in Thornton, a city renowned for its community spirit and strategic growth, this parcel is strategically located near major transportation arteries, shopping centers, schools, and recreational amenities. Spacious and Versatile: With 3.68 acres at your disposal, envision a multifamily development that caters to various housing needs. Planning & Zoning: The land is zoned Residential / Agricultural with site plans for multifamily development, offering a path for development. Take advantage of the city's commitment to fostering growth and innovation in housing solutions. Amenity-Rich Environment: Create a lifestyle destination with nearby green spaces, walking trails, and community amenities that enhance the quality of life for future residents. Investment Potential: The thriving real estate market in Thornton, coupled with the increasing demand for multifamily properties, presents an excellent investment opportunity for developers and investors alike. Thornton is not just a city; it's a community that values progress while maintaining its unique character. Residents enjoy a high quality of life, excellent schools, and proximity to Denver, making it an attractive location for families, professionals, and individuals seeking a balanced lifestyle.
$1,250,000
1 E 128th Commerce City, CO 80241
- Type:
- Land
- Sq.Ft.:
- n/a
- Status:
- Active
- Beds:
- n/a
- Lot size:
- 35 Acres
- Baths:
- MLS#:
- 8255659
ADDITIONAL INFORMATION
Build the home of your dreams on this expansive 35 acres offering a rare opportunity to create your own haven. Enjoy unobstructed, breathtaking views of the majestic mountains and the serene Barr Lake. The landscape offers a picturesque backdrop for your future home. Conveniently located with quick access to I-76 and E-470, this property is only 15 miles from Denver International Airport (DIA) and 24 miles from downtown Denver. Just 2 miles away from Barr Lake State Park and Nature Center, indulge in outdoor activities and explore the natural beauty that surrounds you. The property is in proximity to the Brighton shopping area and a variety of restaurants, ensuring you have everything you need within reach. Seize this rare opportunity to create your own retreat in a location that balances serene country living with the convenience of city life. Explore the possibilities this 35-acre lot in Commerce City has to offer.
$600,000
3482 E 123rd Ave Thornton, CO 80241
- Type:
- Other
- Sq.Ft.:
- 2,086
- Status:
- Active
- Beds:
- 3
- Lot size:
- 0.32 Acres
- Year built:
- 2002
- Baths:
- 2.00
- MLS#:
- 2775136
- Subdivision:
- Eastlake Village
ADDITIONAL INFORMATION
Welcome to a promising opportunity in the heart of Eastlake, Thornton, and Northglenn! This ranch-style home presents an excellent chance to create instant equity and customize your dream home on a substantial cul de sac lot. Priced below the comps, and nestled in a sought-after location, this property boasts a spacious layout set on a generous lot, offering abundant potential for expansion and personalization. PLUS.... the home comes with OWNED solar. Sellers have no loan on the solar, so the new buyers will get FREE and CLEAR solar. The ranch floorplan provides convenient single-level living while also featuring a full unfinished basement, giving you the canvas to design and finish the lower level according to your preferences, whether that's additional living space, entertainment areas, or extra bedrooms. Situated on a huge cul de sac lot, this property not only offers privacy but also ample space for outdoor activities, potential landscaping projects, or even the addition of a garden oasis. The neighborhood's charm combined with the tranquility of the cul de sac location provides a peaceful setting for you to create the perfect retreat. Close to miles of walking/biking trails, shopping, restaurants, schools, and easy access to downtown and the airport.
$495,000
12851 Grant Drive Thornton, CO 80241
- Type:
- Land
- Sq.Ft.:
- n/a
- Status:
- Active
- Beds:
- n/a
- Lot size:
- 1.12 Acres
- Baths:
- MLS#:
- IR1000528
- Subdivision:
- Rolling Hills
ADDITIONAL INFORMATION
1.12 Acres graded level topography pad site located on North West (NW) 120th & Grant Dr is for SALE / for LEASE. Utilities are located @ the adjacent street. PD zone. It's permitted uses as retail, drive-thru restaurant, car wash & many. This lot is part of the new Rolling Hills Planned Development, close to I 25, with strong area growth and population.Per SitesUSA, Demographics:Population : 8,924+ (1 mile); 118,618+ (3 miles), 279,127+ (5 miles)Average Households Income: $92,626 (1 mile) ; $102,243 (3 miles) ; $103,204 (5 miles)Daytime Employees 5,688 (1 mile); 32,889 (3 miles) ; $63,981 ( 5 miles)Per COStar, Traffic count @ 128th Ave & Grant Dr: 15K+ vehicle/ day ; Washington & 128th Ave: 19+ vehicle/ day ; Washington & 130th: 11K+ vehicle/ day
- Type:
- Other
- Sq.Ft.:
- 1,238
- Status:
- Active
- Beds:
- 2
- Year built:
- 2002
- Baths:
- 3.00
- MLS#:
- 9756666
- Subdivision:
- Old Farms Townhomes
ADDITIONAL INFORMATION
Welcome to this popular townhome layout including two primary bedrooms in the desirable Old Farms Subdivision. You enter from a covered porch with a stone paver patio to the open floorplan main level, featuring a gas fireplace, hardwood floors in the living room and dining area with tile in the kitchen. The kitchen has newer appliances, sink and granite counters. A half bath completes the main floor. The upstairs has the primary bedrooms, one with a walk-in closet and both have full baths. The unfinished basement awaits your design ideas. The detached single car garage will keep your vehicle safe from the weather or could be extra storage. The Old Farms Park is just a short walk across the parking lot and the Trail Winds Recreation Center is just down the block. This townhome is move-in ready and convenient for commuting, as well as stores, transportation, and DIA. Set your appointment today.
$2,199,000
3225 E 124th Avenue Thornton, CO 80241
- Type:
- Land
- Sq.Ft.:
- n/a
- Status:
- Active
- Beds:
- n/a
- Lot size:
- 5.43 Acres
- Baths:
- MLS#:
- 3829052
- Subdivision:
- Eastlake Sub
ADDITIONAL INFORMATION
Beautiful Acreage in Eastlake located just East of Eastlake #3 Park and Nature Preserve. This 5.431 Acre Property has a Small Ranch Style Home on it. Property Being Sold for Land Value.
- Type:
- Land
- Sq.Ft.:
- n/a
- Status:
- Active
- Beds:
- n/a
- Lot size:
- 5.29 Acres
- Baths:
- MLS#:
- 4283534
- Subdivision:
- Rolling Hills
ADDITIONAL INFORMATION
Perfect location!
Andrea Conner, Colorado License # ER.100067447, Xome Inc., License #EC100044283, [email protected], 844-400-9663, 750 State Highway 121 Bypass, Suite 100, Lewisville, TX 75067

Listings courtesy of REcolorado as distributed by MLS GRID. Based on information submitted to the MLS GRID as of {{last updated}}. All data is obtained from various sources and may not have been verified by broker or MLS GRID. Supplied Open House Information is subject to change without notice. All information should be independently reviewed and verified for accuracy. Properties may or may not be listed by the office/agent presenting the information. Properties displayed may be listed or sold by various participants in the MLS. The content relating to real estate for sale in this Web site comes in part from the Internet Data eXchange (“IDX”) program of METROLIST, INC., DBA RECOLORADO® Real estate listings held by brokers other than this broker are marked with the IDX Logo. This information is being provided for the consumers’ personal, non-commercial use and may not be used for any other purpose. All information subject to change and should be independently verified. © 2024 METROLIST, INC., DBA RECOLORADO® – All Rights Reserved Click Here to view Full REcolorado Disclaimer

The data relating to real estate for sale on this web site comes in part from the Internet Data Exchange (IDX) program of Colorado Real Estate Network, Inc. (CREN), © Copyright 2024. All rights reserved. All data deemed reliable but not guaranteed and should be independently verified. This database record is provided subject to "limited license" rights. Duplication or reproduction is prohibited. FULL CREN Disclaimer Real Estate listings held by companies other than Xome Inc. contain that company's name. Fair Housing Disclaimer
| Listing information is provided exclusively for consumers' personal, non-commercial use and may not be used for any purpose other than to identify prospective properties consumers may be interested in purchasing. Information source: Information and Real Estate Services, LLC. Provided for limited non-commercial use only under IRES Rules. © Copyright IRES |
Thornton Real Estate
The median home value in Thornton, CO is $504,900. This is higher than the county median home value of $476,700. The national median home value is $338,100. The average price of homes sold in Thornton, CO is $504,900. Approximately 70.24% of Thornton homes are owned, compared to 26.53% rented, while 3.23% are vacant. Thornton real estate listings include condos, townhomes, and single family homes for sale. Commercial properties are also available. If you see a property you’re interested in, contact a Thornton real estate agent to arrange a tour today!
Thornton, Colorado 80241 has a population of 140,538. Thornton 80241 is more family-centric than the surrounding county with 39.11% of the households containing married families with children. The county average for households married with children is 36.8%.
The median household income in Thornton, Colorado 80241 is $86,818. The median household income for the surrounding county is $78,304 compared to the national median of $69,021. The median age of people living in Thornton 80241 is 33.7 years.
Thornton Weather
The average high temperature in July is 90.1 degrees, with an average low temperature in January of 17.8 degrees. The average rainfall is approximately 15.5 inches per year, with 46 inches of snow per year.
