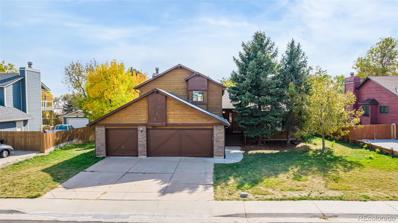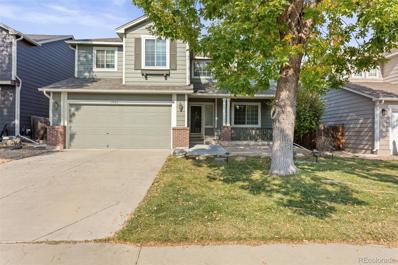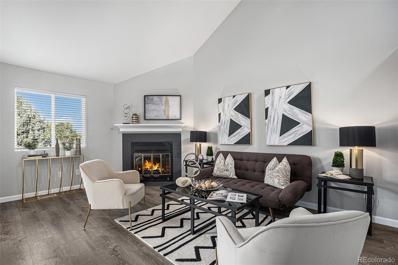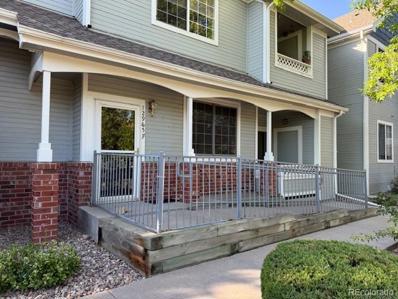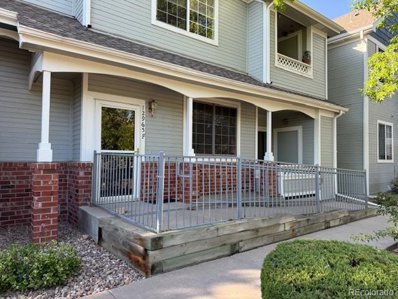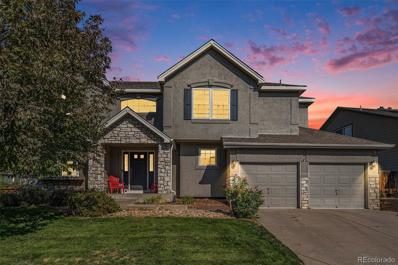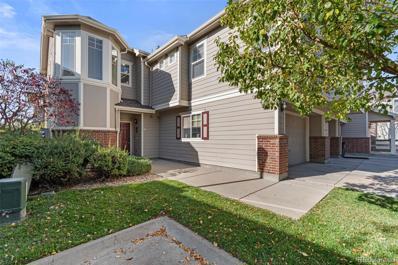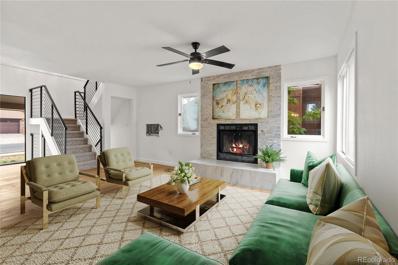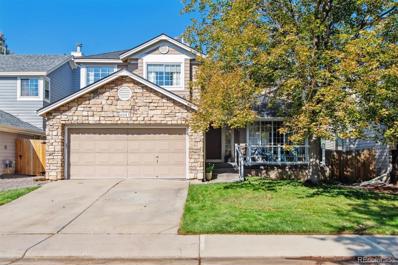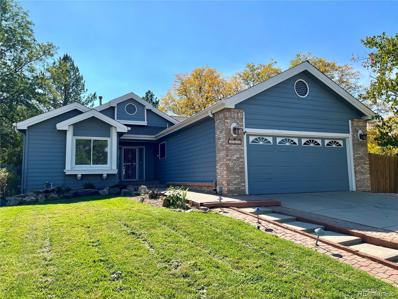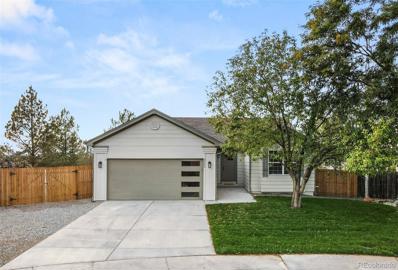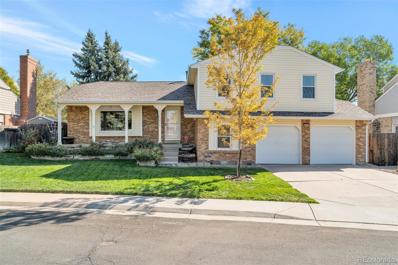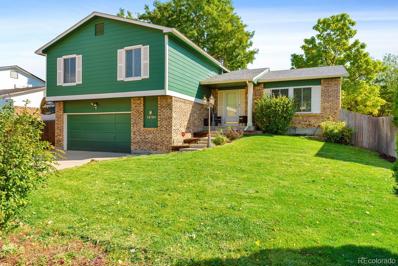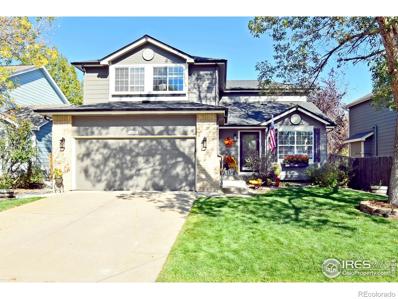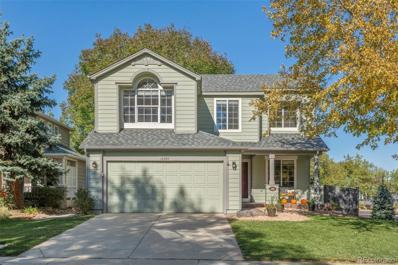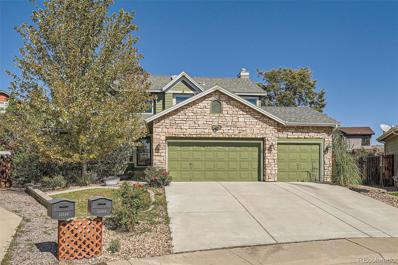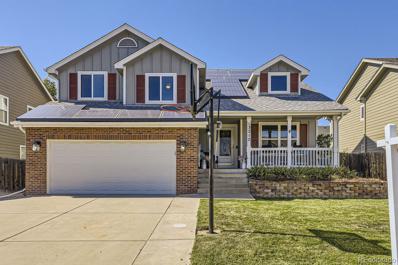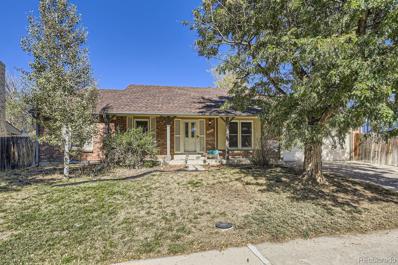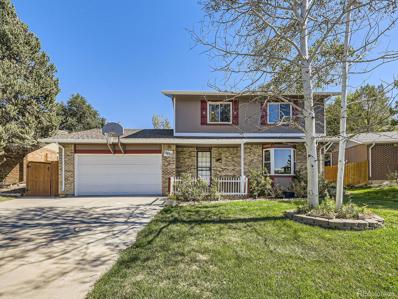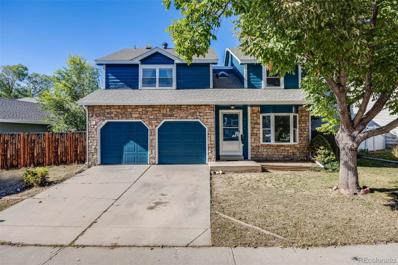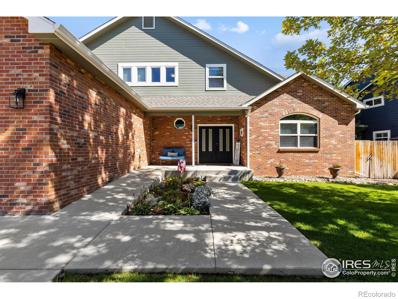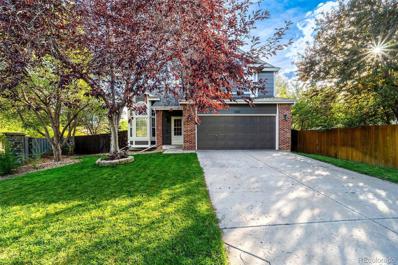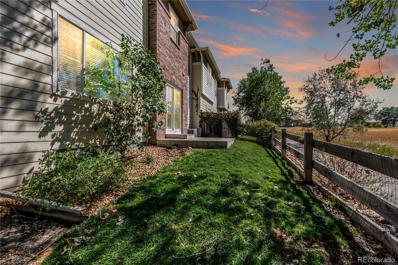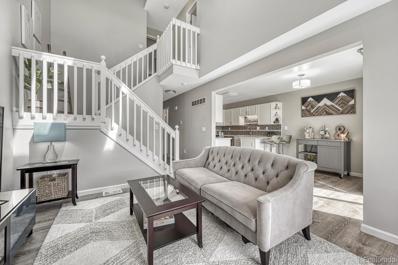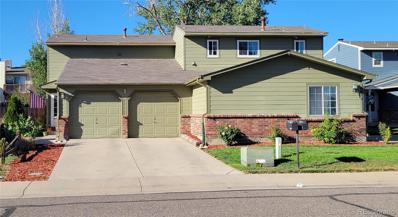Thornton CO Homes for Rent
- Type:
- Single Family
- Sq.Ft.:
- 2,300
- Status:
- Active
- Beds:
- 4
- Lot size:
- 0.25 Acres
- Year built:
- 1983
- Baths:
- 3.00
- MLS#:
- 5330927
- Subdivision:
- North Lake Estates
ADDITIONAL INFORMATION
New Roof, New Gutters, New Interior Paint, New Carpet, New Flooring in Kitchen and Bathrooms, New Kitchen Counters, Sink and Oven. Welcome to your dream home at 2042 East 129th Drive, a beautiful sanctuary nestled in the heart of Thornton, CO. This exquisite residence, with its elegant charm and modern updates, offers the perfect blend of comfort and sophistication. Step inside to discover a spacious 3,064 square feet of thoughtfully designed living space, where natural light dances across freshly painted walls. The inviting living areas are adorned with new carpet, creating a warm and welcoming ambiance. The heart of the home, the updated kitchen, boasts new flooring and sleek new counters that perfectly complement its modern aesthetic, making it a delightful space for culinary creations and gatherings alike. This home features four generously sized bedrooms with brand new carpet and three pristine bathrooms each fitted with new luxury vinyl plank flooring that adds a touch of elegance to everyday routines. The primary suite is a serene retreat, offering ample space and tranquility with a 5 piece primary bath and large walk in closet. Outside, the expansive 10,890 square foot lot provides plenty of room for outdoor enjoyment and gardening endeavors. The property is further enhanced by a brand-new roof and gutters, ensuring peace of mind and a polished exterior. Experience the harmonious blend of style and functionality in this remarkable home, where every detail has been carefully curated for your comfort and enjoyment. Welcome to a lifestyle of elegance and ease, waiting just for you. 2,300 finished and 764 unfinished basement to make your own!
$639,000
13365 Race Street Thornton, CO 80241
- Type:
- Single Family
- Sq.Ft.:
- 2,465
- Status:
- Active
- Beds:
- 3
- Lot size:
- 0.11 Acres
- Year built:
- 1994
- Baths:
- 4.00
- MLS#:
- 2128870
- Subdivision:
- Hunters Glen
ADDITIONAL INFORMATION
WELCOME TO THIS BEAUTIFULLY REMODELED 2-STORY HOME LOCATED AT HUNTERS GLEN COMMUNITY. AS YOU APPROACH THE FRONT DOOR, YOU WILL NOTICE A COZY PORCH NEXT TO THE ENTRY. UPON ENTRY, YOU WILL IMMEDIATELY FEEL AT HOME WITH A BRIGHT ATMOSPHERE OF OPEN FLOORPLAN AND NEWLY INSTALLED EXTENSIVE WOOD FLOORINGS. TO YOUR RIGHT, THERE IS A FORMAL LIVING ROOM AND FORMAL DINING ROOM. AS YOU PASS THE FORMAL DINING ROOM YOU WILL ENTER AN AMZINGLY RENOVATED KITCHEN WITH DOCRATIVE CABINETS AND STAINLESS STEEL KITCHEN APPLIANCES. FROM THE KITCHEN, YOU WILL SEE AN OPEN FAMILY ROOM FOR ALL YOUR FRIENDS AND FAMILY. ON THE MAIN LEVEL, THERE ARE ALSO A HALF BATHROOM FOR THE GUESTS AND A LAUNDRY ROOM. YOU WILL ALSO NOTICE THE DOUBLE STAIRWAY THAT LEADS TO A LOFT WHICH CAN BE USED AS A GAME ROOM OR AN OFFICE. THE LOFT AREA ALSO HAS A SLIDING DOOR THAT LEADS TO A LARGE PRIVATE DECK FOR RELAXATION. THE MASTER BEDROOM IS LOCATED TO THE RIGHT OF THE LOFT WHICH IS LAYED OUT WITH HARDWOOD FLOORS. THE MASTER BATHROOM CONSIST OF 5-PIECE MASTER BATH WITH WALK-IN CLOSET FOR HER AND A SEPERATE CLOSET FOR HIM. IF YOU HEAD OUT AND PASS THE LOFT AREA, THE HALLWAY WILL LEAD YOU TO TWO OTHER BEDROOMS AND A A FULL BATH. LETS HEAD DOWN TO THE FINISHED BASEMENT... THE BASEMENT IS A GARDEN LEVEL BASEMENT WHICH BRINGS IN PLENTY OF NATURAL LIGHTING. THE BASEMENT PROVIDES AN OPEN PLAN THAT CONSIST OF TWO LARGE AREAS WHICH CAN BE USED AS A GREAT ROOM AND A GAME ROOM OR A GREAT ROOM AND A HOME GYM. WHICHEVER WAY YOU DECIDE, THE BASEMENT ALSO OFFERS A FULL DECORATIVE BATHROOM WITH A LARGE SHOWER. BESIDES THE NEWLY RENOVATION OF THE KITCHEN AND WOOD FLOORS ON THE MAIN LEVEL. THE ROOF WAS RECENTLY REPLACED AND THE EXTERIOR OF THE HOUSE WAS RECENTLY PAINTED AS WELL. THIS HOME IS A MUST SEE HOME. QUICK MOVE-IN IS AVAILABLE.
- Type:
- Townhouse
- Sq.Ft.:
- 1,512
- Status:
- Active
- Beds:
- 3
- Lot size:
- 0.03 Acres
- Year built:
- 1985
- Baths:
- 2.00
- MLS#:
- 8272136
- Subdivision:
- Thornton Ridge
ADDITIONAL INFORMATION
Welcome to this beautiful Thornton home! This maintenance free, 3 bedroom, 2 bathroom townhouse offers modern features and amenities in a convenient location. The open floor plan is great for entertaining or relaxing, with vaulted ceilings and natural light. The updated kitchen boasts stainless steel appliances, granite countertops and plenty of cabinet space. Enjoy a MAIN FLOOR primary bedroom with attached bath or use it for a spacious office, with 2 additional bedrooms upstairs this home offers plenty of space for a family or friends who want to share living space while gaining equity. This home has recently been updated and refreshed with new paint, new blinds, LVT flooring throughout, new windows on the main floor and updated baths. The unfinished basement offers plenty of storage space or can be finished for additional living/office or workout space. Enjoy the outdoors with a private patio, parks and bike trails nearby. Conveniently located in a very walkable neighborhood, you'll enjoy low maintenance, a safe and quite complex with an affordable HOA that includes water, trash, insurance and all exterior maintenance/grounds keeping. This home is close to shopping, restaurants and easy access to downtown Denver, the Colorado Mountains, parks and DIA. Everything has been done for you to move right in. You'll also enjoy the 2 designated carport spaces and overflow street parking. Don't miss out on this opportunity to own this great home in the Adams 12, 5 star school district! Units are being reviewed to receive, new siding and carports and a 1 yr Home Warranty is included! Furnace and hot water heater are less than 5 yrs old
- Type:
- Condo
- Sq.Ft.:
- 1,085
- Status:
- Active
- Beds:
- 2
- Year built:
- 1998
- Baths:
- 2.00
- MLS#:
- 2875762
- Subdivision:
- Legends At Hunters Glen Condominiums
ADDITIONAL INFORMATION
Look no more! This two bedroom, two bath condo is spotless and ready for a new turn-key buyer! This lovely main floor condo has two bedrooms (both with ceiling fans and fresh paint), a full and private 3/4 primary bathroom with new walk-in shower in 2024, living room with gas log fireplace, dining area, charming kitchen, laundry room, enclosed patio and a one-car detached garage, #26. Additional special features include: newer furnace and central air in 2020, new Anderson windows in 2015, new patio door in 2017, new carpet in 2017, new kitchen floor in 2018, new microwave in 2018, new interior paint, duct work cleaned in 2021, new door hardware, all new electrical outlets and switches and all appliances are included. An additional feature that may be helpful is there is a ramp with railings going to the front door (no steps) and the interior bedroom doors are 34 inches wide. The complex also has lots of additional open parking for a second car or guest. This condo and carpet have been professionally cleaned, making this beautiful home move in perfect. Another wonderful feature of this Hunters Glenn development is its great location to Hunters Glenn Lake, walking trails, community pool and more wonderful amenities.
- Type:
- Other
- Sq.Ft.:
- 1,085
- Status:
- Active
- Beds:
- 2
- Year built:
- 1998
- Baths:
- 2.00
- MLS#:
- 2875762
- Subdivision:
- Legends at Hunters Glen Condominiums
ADDITIONAL INFORMATION
Look no more! This two bedroom, two bath condo is spotless and ready for a new turn-key buyer! This lovely main floor condo has two bedrooms (both with ceiling fans and fresh paint), a full and private 3/4 primary bathroom with new walk-in shower in 2024, living room with gas log fireplace, dining area, charming kitchen, laundry room, enclosed patio and a one-car detached garage, #26. Additional special features include: newer furnace and central air in 2020, new Anderson windows in 2015, new patio door in 2017, new carpet in 2017, new kitchen floor in 2018, new microwave in 2018, new interior paint, duct work cleaned in 2021, new door hardware, all new electrical outlets and switches and all appliances are included. An additional feature that may be helpful is there is a ramp with railings going to the front door (no steps) and the interior bedroom doors are 34 inches wide. The complex also has lots of additional open parking for a second car or guest. This condo and carpet have been professionally cleaned, making this beautiful home move in perfect. Another wonderful feature of this Hunters Glenn development is its great location to Hunters Glenn Lake, walking trails, community pool and more wonderful amenities.
- Type:
- Single Family
- Sq.Ft.:
- 2,645
- Status:
- Active
- Beds:
- 3
- Lot size:
- 0.15 Acres
- Year built:
- 1996
- Baths:
- 3.00
- MLS#:
- 4630111
- Subdivision:
- Hills At Signal Creek
ADDITIONAL INFORMATION
Updated 2 Story w/ 3 Car Tandem Garage! Gourmet Kitchen w/ Kitchen Aid Stainless Steel Appliances & Gas Cooktop, Built-In Oven/Microwave Combo. Granite Slab Counters & Island, 42" White Cabinetry w/ Brush Nickel Pulls, Glass Pendant Lighting, Subway Tile Backsplash, Wood & Tile Floors on Main, Patterned Carpet Upstairs, Newer Paint, Updated Bathrooms, Primary Bath has Free Standing Tub, Glass Shower, Newer Vanities & Lighting, Designer Tile Featured on Bathroom Walls & Professionally Installed Closet Organizer. New Roof! Room to grow in the unfinished basement. Close to 1-25 Access to Jobs Downtown, 4 Minutes Away from Denver Premium Outlets & Orchard Mall. Nearby Newly Opened Stores Such as Inn & Out plus Canes as well as Top Golf. Walk to Shadow Ridge & Summit Grove Parks, Signal Ditch Walking Trail Nearby, Thorncreek Golf Course & Hartley Reservoir also Nearby. Eastlake Terminal RTD is 3 Minutes Away which provides great access to the Denver Area. This home appraised for $690,000 11/14/24. Walk into instant equity!
- Type:
- Condo
- Sq.Ft.:
- 1,577
- Status:
- Active
- Beds:
- 3
- Lot size:
- 0.06 Acres
- Year built:
- 2006
- Baths:
- 3.00
- MLS#:
- 9385710
- Subdivision:
- Thorncreek Village
ADDITIONAL INFORMATION
Welcome to this spacious and rare 3-bedroom, 3-bath, 2-story townhome like condo in Thorncreek, a highly sought-after community! With an open layout, this home offers ample space for comfortable living and entertaining. Entering you will feel welcomed by the large windows and ample light in the great room, with a 2 sided fireplace that is shared with the dining area. The beautiful kitchen with ss appliances, a pantry and an island, looks into the dining area and access to your fully fenced patio. The 2-car garage is finished with a 220 outlet and is insulated, drywalled and painted. There is a 1/2 bath on this level along with your washer/dryer hookups. Up the wide staircase you will find an amply sized primary bedroom with ensuite bathroom containing double sinks, a soaker tub/shower and walk in closet. The two secondary bedrooms are good size and share a full bathroom. The furnace and AC are new, the hot water heater is 18 mos. old and the roof is 2 years old, so all the major components you worry about are newer!! This fun community has a low $245/month HOA dues that covers the grounds maintenance, water/sewer, trash/ recycling and a pool and clubhouse. This location puts you close to everything you need—shops, dining, parks, Thorncreek Golf Course, Factory Outlets, Top Golf and more. I-25, E-470 and light rail, are super close transportation options. Don’t miss this unique opportunity to own one of the larger units in the community!"
- Type:
- Townhouse
- Sq.Ft.:
- 2,044
- Status:
- Active
- Beds:
- 3
- Lot size:
- 0.09 Acres
- Year built:
- 1984
- Baths:
- 3.00
- MLS#:
- 8627229
- Subdivision:
- Cottonwood Lakes
ADDITIONAL INFORMATION
This spacious two-story townhome in the highly sought-after Cottonwood Lakes neighborhood is a fantastic opportunity for those looking to personalize their living space. The main level features stacked stone wood-burning fireplace in the living room, creating a warm and inviting atmosphere. The dining room, adorned with beautiful LVP flooring, seamlessly connects to the newly remodeled kitchen, while a convenient half-bathroom completes the main floor. Upstairs, you'll discover two generously sized bedrooms, a full hallway bathroom, and a versatile loft area that can serve various purposes. The primary suite is particularly spacious, featuring double closets for ample storage. The unfinished basement offers a flexible office area, along with a large unfinished bathroom and utility room, plus an additional storage room—perfect for future expansion or extra storage needs. Notable highlights of this home include an attached two-car garage, fresh interior and exterior paint, new carpeting, ceiling fans, and brand-new stainless steel appliances. With no HOA fees and located within the highly regarded Adams 12 Five Star School District, this property is just minutes from local shopping and parks, with easy access to downtown Denver, Boulder, and DIA. This townhome presents an excellent opportunity for those looking to invest in a prime location!
$569,900
4067 E 130th Way Thornton, CO 80241
- Type:
- Single Family
- Sq.Ft.:
- 2,146
- Status:
- Active
- Beds:
- 4
- Lot size:
- 0.13 Acres
- Year built:
- 1992
- Baths:
- 3.00
- MLS#:
- 8533790
- Subdivision:
- Country Hills
ADDITIONAL INFORMATION
Come and see this beautiful 2 story Thornton home, with rare 4 bedrooms on the 2nd level. The primary bedroom has a 5 piece bath, walk in closet AND a wonderful balcony for enjoying quiet moments. The 3 secondary bedrooms are a good size and share a full bathroom. The high ceilinged entryway invites you into the home where the living area, formal dining room, kitchen and family room share the main floor Check out the beautiful hardwood floors!! The heart of the home, the kitchen, has a cozy breakfast nook and 1 year old stainless steel appliances ready for the chef in the household. The family room has a gas fireplace for those snowy nights. The laundry is also on the main level along with a convenient 1/2 bathroom. The unfinished full basement has rough in plumbing for a bathroom and 3 egress windows just waiting for someone's imagination. The lush landscaping has mature tree's, shade and lots of beautiful flowers. There is a large deck in the backyard ready to help you entertain and have those friend and family barbecues! This home is located on a cul de sac road in a friendly and pretty neighborhood. The location is ideal, with shopping, dining, schools, parks, walking trails all close. Please come by and visit us!
- Type:
- Single Family
- Sq.Ft.:
- 2,604
- Status:
- Active
- Beds:
- 3
- Lot size:
- 0.2 Acres
- Year built:
- 1984
- Baths:
- 3.00
- MLS#:
- 3165186
- Subdivision:
- Hunters Glen
ADDITIONAL INFORMATION
Open and inviting ranch style home on a large corner lot in a cul-de-sac in desirable Hunters Glen. Walking in, you will feel the clean, bright, and open concept. New carpet and plank flooring! Vaulted ceilings and a gas fireplace highlight the living room. It flows naturally into the dining area and kitchen, equipped with a pantry, tons of cabinet space, and a gas stove. Also, the home's main level is the primary suite with private bathroom and a large spacious closet. The custom walk-in shower has two rain heads and a seat. The main level also houses a second bedroom, bathroom, and an office. Take the steps down to a partially finished basement, and you will find two more rooms that could be used as bedrooms. There you will also find a bathroom, a vast and open bonus/family room, and your laundry/utility room. Back upstairs from the dining room, step through the french doors to the expansive, tiered Trex deck and into the backyard. A serene outdoor retreat with its own patio/deck and beautiful mature trees. Two-car attached garage, 2 storage sheds and a sprinkler system. Take a stroll through the tree-lined streets of this serene neighborhood to the tennis courts, basketball courts, the huge Hunters Glen Lake, walking trails, community park, pool & clubhouse. Enjoy year-round recreation and activities for all! So many amenities nearby -- Orchard Town Center Shops, Denver's Premier Outlet Stores, Thorncreek Golf Course, and Adams District 12 Schools. Easy access to I-25, downtown Denver, I-76, E470, and DIA! Just 1.2 miles from the new RTD N-Line.
- Type:
- Single Family
- Sq.Ft.:
- 2,708
- Status:
- Active
- Beds:
- 5
- Lot size:
- 0.21 Acres
- Year built:
- 1996
- Baths:
- 3.00
- MLS#:
- 9395193
- Subdivision:
- Shadow Ridge Pud
ADDITIONAL INFORMATION
Welcome to this luxurious house, where elegance and sophistication blend together. This recently updated house boasts newer paint, flooring, doors, stainless steel appliances, cabinets and countertops, as well as modern lighting fixtures throughout. Located just minutes away from multiple parks and shopping centers, convenience and leisure are at your doorstep. The spacious layout and open concept design offer a perfect blend of comfort and style. Don't miss out on this incredible opportunity to make this house your dream home! Reach out to schedule a viewing before it's too late.
- Type:
- Single Family
- Sq.Ft.:
- 2,037
- Status:
- Active
- Beds:
- 4
- Lot size:
- 0.23 Acres
- Year built:
- 1982
- Baths:
- 3.00
- MLS#:
- 4953545
- Subdivision:
- Summit Grove
ADDITIONAL INFORMATION
Beautiful family-friendly tri-level, 4 bedrooms (oversized) and 3 bathrooms in established neighborhood. Open kitchen with natural lighting, large living room with adjacent dining room, vaulted ceiling, primary bedroom with large walk-in closet, family room with fireplace and basement. 20'x25' deck plus 9'x9' patio make outdoor entertaining a pleasure. 11'x14' man cave/she shed can be used for multiple purposes. 8'x12' and 5'x7' sheds give you plenty of room for additional storage. Large back yard with mature trees make it very private, and the landscaping in both front and back yard are a pleasure to enjoy. Front and back yard sprinkler system keeps the lawn nice and green in season. New roof with ridge vent was installed in September of 2024. New furnace and A/C unit. Within walking distance to grocery store, parks/trails and schools. Come see your next home!
- Type:
- Single Family
- Sq.Ft.:
- 2,267
- Status:
- Active
- Beds:
- 4
- Lot size:
- 0.16 Acres
- Year built:
- 1982
- Baths:
- 3.00
- MLS#:
- 8074375
- Subdivision:
- Northhaven
ADDITIONAL INFORMATION
Spacious 4-Bedroom Home in the Desirable Northhaven Neighborhood. Discover this large home, perfectly nestled in the tucked-away, quiet community, offering proximity to schools, parks, open space, shopping, and more. As you enter, you're welcomed by the living and dining rooms—ideal for entertaining guests or enjoying family gatherings. The recently updated kitchen and breakfast nook with new cabinets, countertops, and appliances are next and opens to the upstairs and down. Upstairs, the home boasts three well-sized bedrooms, including a spacious primary suite with a large walk-in closet and a private bath. Two additional bedrooms and a second full bathroom complete the upper level, along with the versatile loft area where you can work, play, or relax. Stepping down from the kitchen, a cozy family room with a fireplace, perfect for chilly nights awaits. The finished basement offers even more flexibility, with two additional rooms. A non-conforming bedroom with an egress window, perfect for guests, and an extra room that makes a great home office or workout space. Outside, enjoy the beautifully landscaped private backyard, complete with a large shade tree and a covered patio for outdoor relaxation or entertaining. The oversized 2-car garage provides plenty of storage and workspace, while RV parking and a side-yard shed offer additional space for your outdoor gear and tools. This home has been thoughtfully updated with new flooring, upgraded kitchen, fresh interior and exterior paint, and more. With no HOA, easy access, and just minutes from shopping, restaurants, and other amenities, this home offers convenience and comfort in one of the area’s best-kept secrets. Move in today and add your personal touches to make it truly your own! Assumable FHA loan is available with this property. Close in 45 days when you work with Roam. Inquire with the listing agent for more details.
- Type:
- Single Family
- Sq.Ft.:
- 1,829
- Status:
- Active
- Beds:
- 4
- Lot size:
- 0.12 Acres
- Year built:
- 1997
- Baths:
- 3.00
- MLS#:
- IR1020296
- Subdivision:
- Signal Creek
ADDITIONAL INFORMATION
Pride of Ownership abounds in this 4 bedroom 3 bath home with attached two car on a beautiful landscaped, mature lot. New roof, interior and exterior paint, furnace with whole house humidifier, central air conditioning, and flooring. The formal front living room greets your guests and is separated from the open floor from the kitchen dining and family room. The kitchen includes granite counter tops and a kitchen island. Cozy up to the family room fireplace during the fall months or enjoy the large concrete stamped patio overlooking the fully fenced back yard. Upstairs include four bedrooms with a large primary bedroom and newly remodeled bathroom with dual sinks and a large subway tiled shower. The basement is open and unfinished for future expansion. This property is located just south of the expressway and east of I25. Very close to parks, schools, and grocery store. The hoa covers pool membership, and common area parks and miles of dog friendly trails.
$550,000
13397 Race Street Thornton, CO 80241
- Type:
- Single Family
- Sq.Ft.:
- 1,402
- Status:
- Active
- Beds:
- 3
- Lot size:
- 0.14 Acres
- Year built:
- 1995
- Baths:
- 3.00
- MLS#:
- 1882498
- Subdivision:
- Hunters Glen
ADDITIONAL INFORMATION
Lowest price in Hunter's Glen! Welcome to this meticulously maintained home in Hunters Glen with all the bells and whistles. Open floor plan designed around the family room and upstairs loft, features vaulted ceilings, gas fireplace and gorgeous 3/4 inch hand scraped oak floor. Eat in kitchen boasts beautiful stainless appliances and granite countertops. Hunter Douglas blinds throughout the house, and it is wired for surround sound and security systems, including outside! The private, tree shaded backyard has gorgeous stamped concrete patio, GFCI outlet with hanging lights, and 220V electrical power for future hot tub if desired. A small shed keeps tools handy without cluttering the garage. This must see home is equipped with newer central A/C (2020), tank-less on-demand water heater (2017), water softener system, and radon mitigation. Furnace is equipped with eco-friendly electrostatic filter. Roof and gutter de-icing system and hail resistant shingles just installed last month in 2024. Smart sprinkler system controls installed in 2022 make saving water easy while keeping your lawn looking great. Brand new 14K fence installed and $4,500 worth of trees also recently installed! Hunters Glen is a golf course community with low HOA fees. Enjoy the pool, club house, tennis/basketball courts, as well as scenic lake with trails and fishing. Convenient access to I-25 and E470. Near shopping malls, restaurants, movie theaters, summer concerts, farmer's market, and Top Golf! East Lake commuter rail station on N-Line is one mile away.
- Type:
- Single Family
- Sq.Ft.:
- 3,712
- Status:
- Active
- Beds:
- 5
- Lot size:
- 0.18 Acres
- Year built:
- 1993
- Baths:
- 4.00
- MLS#:
- 3221545
- Subdivision:
- Country Hills
ADDITIONAL INFORMATION
This fantastic remodeled 2-story is a very rare find. It has a tremendous amount of finished square feet, 5 bedrooms PLUS a main-floor office, upstairs loft, and 4 bathrooms. It sits at the end of a cul-de-sac and a great backyard. As you enter the home, you find the living room and dining room with lots of light and gorgeous wood floors. The large kitchen with eating space allows for a wonderful gathering space. Tremendous cabinet space for lots of storage. Lots of counter space plus a kitchen island allows for all the room you need to spread out. High quality stainless steel appliances, custom glass front feature above the cabinets and wood floors. Kitchen seamlessly flows into the family room with a wall of windows, wood floors, gas fireplace and built-ins. (TV and TV mount are included). The mail floor home office is just few steps away. The generous size makes working from home a pleasure. Upstairs you will find the huge primary suite with vaulted ceilings and a luxurious, completely remodeled 5-piece en suite bath that includes a large soaking tub. Two additional bedrooms upstairs share a gorgeous remodeled bath. The upstairs loft allows for so many uses. Homework nook, second office, reading or play area. The finished basement includes a second family room, two additional bedrooms and a large full bath. Additional features include a fantastic 3 car garage and plantation shutters.
- Type:
- Single Family
- Sq.Ft.:
- 1,888
- Status:
- Active
- Beds:
- 5
- Lot size:
- 0.13 Acres
- Year built:
- 1994
- Baths:
- 4.00
- MLS#:
- 2410414
- Subdivision:
- Park Village
ADDITIONAL INFORMATION
PRICE IMPROVEMENT !! Welcome Home!! You have found this Beautiful Split Level home in the Parkridge Village Subdivision. This Beautiful, recently remodeled 5 Bedroom, 4 Bath home features Vaulted Ceilings, Skylights, Open Floor Plan, Smart Appliances, Updated flooring & Solar Panels to make this an energy efficient home. Double 50 gallon water heaters, newer Furnace, AC Unit, & Appliances make this a worry free home. The fully fenced backyard surrounds the private yard with a large covered patio enabling your backyard enjoyment. With less than ten minutes to I-25, close proximity to shopping, neighborhood park nearby, this home has it all when it comes to being conveniently located. Stop by and see for yourself what Move in Ready really means!!
- Type:
- Single Family
- Sq.Ft.:
- 2,387
- Status:
- Active
- Beds:
- 4
- Lot size:
- 0.23 Acres
- Year built:
- 1981
- Baths:
- 3.00
- MLS#:
- 3225629
- Subdivision:
- Summit Grove
ADDITIONAL INFORMATION
Single-family, ranch-style home in Summit Grove subdivision in Thornton neighborhood! Home has a BIG back yard, and offers 4 Bedrooms and 3 Bathrooms. Main level has private Study with double French doors, and open floor plan between Family, Dining, and Kitchen. Family Room features a rare wood-burning fireplace with brick surround, and Kitchen features granite-slab countertops with stainless-steel appliances. Main-floor Master has beautiful spa-like bathroom with dual sinks. Partially finished basement is ready for your creative touch, and has finished bathroom, bedroom, and Theatre! Covered back patio looks out to great big back yard with lots of potential for gardens, kids’ play areas, and more! Walk to schools! Call now for your personal showing!
$599,900
12820 Cherry Way Thornton, CO 80241
- Type:
- Single Family
- Sq.Ft.:
- 2,673
- Status:
- Active
- Beds:
- 4
- Lot size:
- 0.19 Acres
- Year built:
- 1978
- Baths:
- 3.00
- MLS#:
- 9063131
- Subdivision:
- East Glenn
ADDITIONAL INFORMATION
Welcome to 12820 Cherry Way! This lovely 4-bedrooms on one level, 2.5-bathroom home offers a welcoming front porch and a beautiful floor plan that seamlessly connects the remodeled kitchen with granite countertops, living room, and dining room—perfect for entertaining. All four bedrooms are located upstairs, along with a full bathroom for convenience and a private primary en suite. The finished basement is ideal for fun and relaxation, featuring a sports bar set up and a game room with rough in plumbing to add a bathroom if desired. Outside, you'll find a huge fenced backyard with two patios, gardens, hot tub, and level lawn for corn hole or soccer, perfect for outdoor gatherings and a RARE back gate that opens to a large neighborhood pocket park. No neighbors behind! It's a dream location in a peaceful and lovely neighborhood. Additional highlights include a 2-car garage and a location close to local amenities. The homeowners are only the second to have ever lived there and have loved living there for 16 years. They have updated and upgraded everything with quality finishes. Newer trim, fresh stain on the bannister, new exterior and interior paint, new dishwasher, granite countertops, real wood cabinets, high quality landscaping and all new fencing, new garage door with opener, newer tile in the entry and front room, newer furnace and AC, Newer windows and sliding glass door, all interior doors replaced, all closet doors replaced, front porch tiled, back corner patio finished, fireplace professionally cleaned etc. Don’t miss the chance to make this home yours! Click the Virtual Tour link to view the 3D walkthrough. Discounted rate options and no lender fee future refinancing may be available for qualified buyers of this home.
$499,000
3845 Dyanna Drive Thornton, CO 80241
- Type:
- Single Family
- Sq.Ft.:
- 1,678
- Status:
- Active
- Beds:
- 3
- Lot size:
- 0.11 Acres
- Year built:
- 1988
- Baths:
- 3.00
- MLS#:
- 8032119
- Subdivision:
- Cottonwood Lakes
ADDITIONAL INFORMATION
Nestled in the desirable Cottonwood Lakes neighborhood, this spacious two-story home offers great potential for those looking to add their personal touch. The main level boasts soaring vaulted ceilings, a cozy wood-burning fireplace in the living room, and a dining room with beautiful hardwood flooring adjacent to the kitchen, which includes a pantry closet. A convenient half-bathroom rounds out the main floor. Upstairs, you'll find three generously sized bedrooms, an open hallway with views of the kitchen and entry below, and a full hallway bathroom. The primary suite is spacious and features double closets and its own private full bathroom for added comfort. The partially finished basement includes a versatile office area, along with a large unfinished laundry and utility room, plus an additional storage room—perfect for future expansion or extra storage. Additional highlights of this home include an attached two-car garage, a newer hot water heater, and a brand-new roof, gutters, and exterior paint (just completed end of September with transferrable roof warranty to new buyer). With no HOA and located in the highly regarded Adams 12 Five Star School District, this property is just minutes from local shopping, parks, and offers easy access to downtown Denver, Boulder, and DIA. Though fully-livable now, with a bit of updating, this home could truly shine—an excellent opportunity for those looking to invest in a great location!
- Type:
- Single Family
- Sq.Ft.:
- 3,815
- Status:
- Active
- Beds:
- 6
- Lot size:
- 0.15 Acres
- Year built:
- 1999
- Baths:
- 4.00
- MLS#:
- IR1019698
- Subdivision:
- Hunters Glen
ADDITIONAL INFORMATION
Impeccable Semi-Custom Thornton Two Story With Two Primary Suites Backing 16th Tee Box On Thorncreek Golf Course!! Southwest Facing / Remodeled Kitchen / Quartz Counter Tops / Crown Moulding / Under Cabinet Lighting / Soft Close Cabinet Doors & Drawers / New Roof / Newer Windows / Newer Hot Water Heater / Newer Boiler / Shiplap / Pocket Door / Pedestal Sink / Vaulted Ceilings / Covered Front Porch / Handicap Ramp / Dual Entry Door / Sprinkler System / Fenced Yard / Cul-De-Sac / Wide Plank LVP / Finished Basement / Updated Black Aluminum Railings With Wood Caps / Main Floor Office / Ceiling Fans / Tile Floors / Gas Fireplace / 6 Panel Doors / Main Floor Laundry / Kitchen Island / Pendant Lights / Wine-Beverage Cooler / Recessed Lights / Tile Backsplash / Stainless Steel Appliances / 2022 Hot Tub / Dog Door / Stamped Concrete Patio / Upper Level Deck Off Primary Suite With Mountain Views / Three Conforming Basement Bedrooms / Skylight / Rain Shower / Barn Door / Flagstone Patio / Turf Backyard / Garage With Additional Room For Golf Cart Or Workshop!! Mother-In-Law Main Floor Suite Or Nanny Quarters!! Upper Level Office Or Nursery With Private Deck With Views!! This Amazing Updated Home Will Present Like No Other Home You Will See!! Location!! Location!! Location!! House Could Be Purchased Furnished!!
$619,999
1860 E 134th Way Thornton, CO 80241
- Type:
- Single Family
- Sq.Ft.:
- 2,258
- Status:
- Active
- Beds:
- 4
- Lot size:
- 0.18 Acres
- Year built:
- 1995
- Baths:
- 4.00
- MLS#:
- 6346058
- Subdivision:
- Hunters Glen
ADDITIONAL INFORMATION
This beautifully remodeled home, nestled on a corner lot is move-in ready! Featuring a brand-new roof, solar panels, and new carpet throughout. The main level showcases newly finished hardwood floors and a modern kitchen with newer cabinets, granite countertops, a stylish backsplash, stainless steel appliances, and a spacious island. Custom light fixtures brighten the eating area. The family room creates a warm and inviting ambiance with a gas fireplace, new mantle, built-in shelving, and surround sound wiring. A laundry area and a convenient half-bath are also located on the main floor! Upstairs, you’ll find four generously sized bedrooms, including a master suite with a luxurious, spa-like custom five-piece bathroom. New carpet has been installed upstairs and throughout the basement, which features built-in speakers, an entertainment center, and a full bathroom. The basement can also serve as a fifth bedroom if needed, thanks to a built-in closet. Other notable features include central air, a spacious backyard with a composite deck, a flagstone patio and firepit, a new shed, and a full sprinkler system. Conveniently located near shopping, highways, schools, and the new light rail system!
- Type:
- Condo
- Sq.Ft.:
- 1,306
- Status:
- Active
- Beds:
- 2
- Lot size:
- 0.07 Acres
- Year built:
- 2011
- Baths:
- 3.00
- MLS#:
- 6073767
- Subdivision:
- Thorncreek Village
ADDITIONAL INFORMATION
Prepare to be amazed by this fabulous 2-bedroom townhome in Villas at Thorncreek Community! This unit is perfectly situated on a quiet corner with a private fenced in yard, perfect for dog owners. The interior features a blend of hardwood & carpet flooring and a two-way fireplace that links the living room and the dining room, perfect for entertaining & everyday living. The kitchen is equipped with granite counters and a pantry for your cooking essentials. Surely to impress with the spacious primary bedroom offering a large ensuite comprised of two vanities, soaking tub, and sizable walk-in closets for easy organization. After a long day, enjoy quiet moments on the cozy patio while sipping your favorite beverage. Surrounded by multiple parks including Hunter’s Glen Lake Park, Willowbrook Park and Big Dry Creek Park & dog park. Plenty of shopping, breweries and attractions very close by as well as good schools such as Primrose School of Thornton, Hunter’s Glen Elementary and Century Middle. What's not to like? Don't let this opportunity slip by!
- Type:
- Townhouse
- Sq.Ft.:
- 1,068
- Status:
- Active
- Beds:
- 2
- Lot size:
- 0.02 Acres
- Year built:
- 2001
- Baths:
- 2.00
- MLS#:
- 5571775
- Subdivision:
- Thornton Ridge
ADDITIONAL INFORMATION
Sellers are offering $2,500 towards Buyer’s closing costs. Property has an assumable FHA 3% interest rate loan. Move-In Ready 2-Story Townhouse Awaits New Owners. Step inside to discover an inviting main level featuring LVP flooring, powder bath, and vaulted ceilings in the living room complete with a gas fireplace. The dining area overlooks a private gated patio, while the updated kitchen is equipped with Quartz countertops and stainless steel appliances. Upstairs, you'll find a full bath with en-suite access to the primary bedroom, along with a second bedroom, both of which include spacious walk-in closets for plenty of storage. Laundry is located in the unfinished basement, offering potential for customization or additional storage. Furnace was replaced in 2022. The driveway of the one-car attached garage faces east, aiding in snow melt during winter months. The location is conveniently located within the community and offers additional parking behind the patio. Property is within walking distance to a variety of amenities offered at 120th & Colorado Blvd.
$380,000
4975 E 124th Way Thornton, CO 80241
- Type:
- Townhouse
- Sq.Ft.:
- 1,050
- Status:
- Active
- Beds:
- 2
- Year built:
- 1985
- Baths:
- 2.00
- MLS#:
- 8700844
- Subdivision:
- Deer Run
ADDITIONAL INFORMATION
Discover modern comfort and convenience in this beautifully updated 2-bedroom, 2-bathroom townhome, nestled in the Deer Run neighborhood. With 1,050 square feet of well-designed living space, this home perfectly blends style and functionality. This move-in ready residence features a private yard and a 2-car attached garage, offering the feel of a single-family home. The open floor plan on the main level is perfect for modern living. Enjoy a warm and inviting atmosphere with updated paint and a sleek glass gas fireplace in the living area. The living room features a sliding door that opens to the private backyard and patio—ideal for entertaining or enjoying al fresco dining. Cook with ease in a kitchen equipped with newer stainless-steel appliances, ample cabinetry, granite countertops, and generous counter space. Each level of the home has its own bathroom for added convenience and the main bedroom includes a charming balcony overlooking the backyard. A versatile bonus room or office on the second floor provides extra storage, closet space, or a place to put your desk. The HOA, $230 per month, covers exterior maintenance, including painting, siding, and balcony upkeep. Situated on the less-traveled side of the neighborhood, you’ll be close to open space, parks, and playgrounds, with the N-Line Light Rail less than a mile away. Included is the washer, dryer, self-cleaning oven, refrigerator, microwave, dishwasher, and cooktop—making this home truly move-in ready. Don’t wait—schedule your viewing today!
Andrea Conner, Colorado License # ER.100067447, Xome Inc., License #EC100044283, [email protected], 844-400-9663, 750 State Highway 121 Bypass, Suite 100, Lewisville, TX 75067

Listings courtesy of REcolorado as distributed by MLS GRID. Based on information submitted to the MLS GRID as of {{last updated}}. All data is obtained from various sources and may not have been verified by broker or MLS GRID. Supplied Open House Information is subject to change without notice. All information should be independently reviewed and verified for accuracy. Properties may or may not be listed by the office/agent presenting the information. Properties displayed may be listed or sold by various participants in the MLS. The content relating to real estate for sale in this Web site comes in part from the Internet Data eXchange (“IDX”) program of METROLIST, INC., DBA RECOLORADO® Real estate listings held by brokers other than this broker are marked with the IDX Logo. This information is being provided for the consumers’ personal, non-commercial use and may not be used for any other purpose. All information subject to change and should be independently verified. © 2024 METROLIST, INC., DBA RECOLORADO® – All Rights Reserved Click Here to view Full REcolorado Disclaimer
| Listing information is provided exclusively for consumers' personal, non-commercial use and may not be used for any purpose other than to identify prospective properties consumers may be interested in purchasing. Information source: Information and Real Estate Services, LLC. Provided for limited non-commercial use only under IRES Rules. © Copyright IRES |
Thornton Real Estate
The median home value in Thornton, CO is $504,900. This is higher than the county median home value of $476,700. The national median home value is $338,100. The average price of homes sold in Thornton, CO is $504,900. Approximately 70.24% of Thornton homes are owned, compared to 26.53% rented, while 3.23% are vacant. Thornton real estate listings include condos, townhomes, and single family homes for sale. Commercial properties are also available. If you see a property you’re interested in, contact a Thornton real estate agent to arrange a tour today!
Thornton, Colorado 80241 has a population of 140,538. Thornton 80241 is more family-centric than the surrounding county with 39.11% of the households containing married families with children. The county average for households married with children is 36.8%.
The median household income in Thornton, Colorado 80241 is $86,818. The median household income for the surrounding county is $78,304 compared to the national median of $69,021. The median age of people living in Thornton 80241 is 33.7 years.
Thornton Weather
The average high temperature in July is 90.1 degrees, with an average low temperature in January of 17.8 degrees. The average rainfall is approximately 15.5 inches per year, with 46 inches of snow per year.
