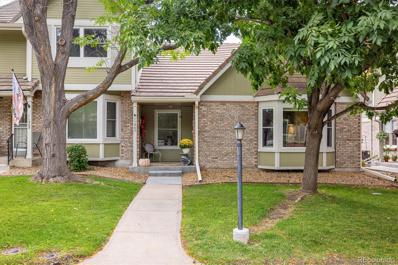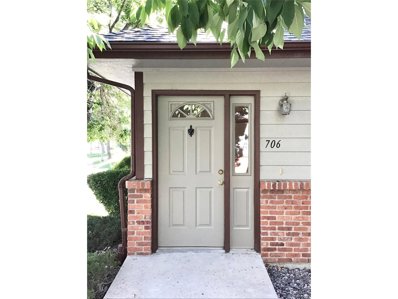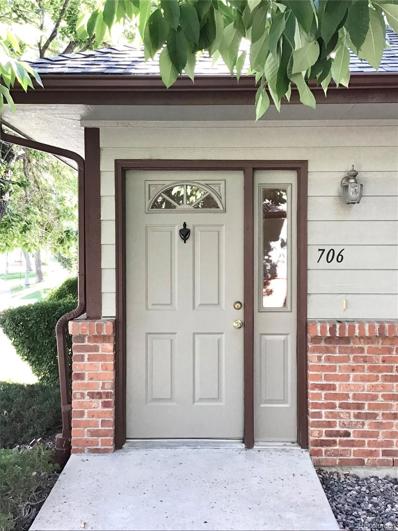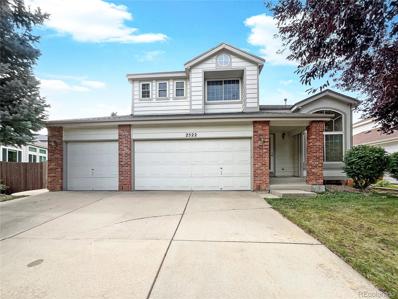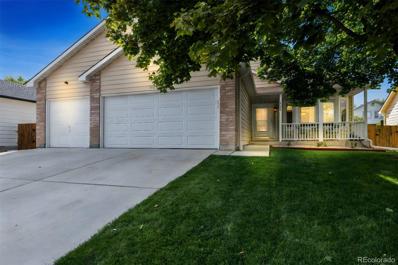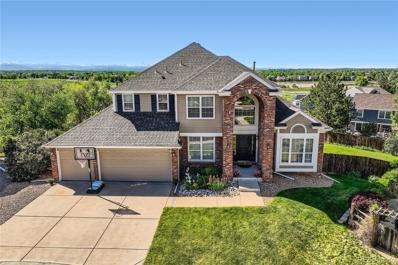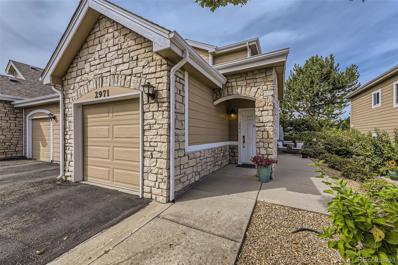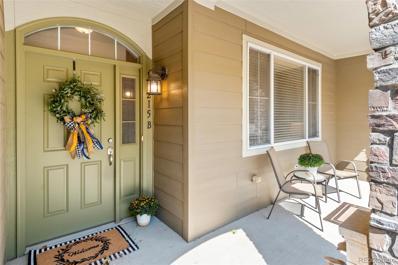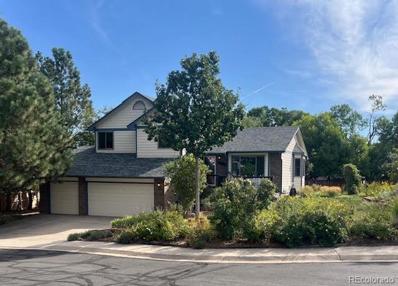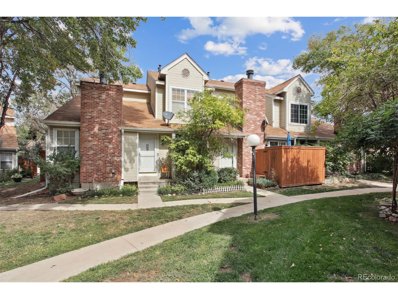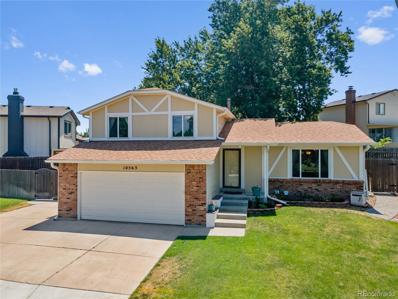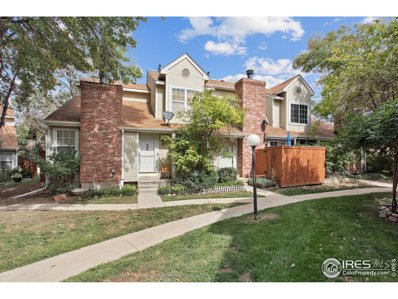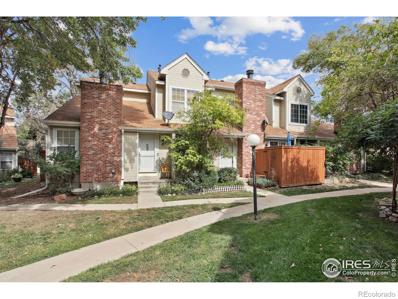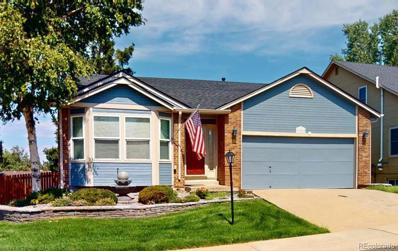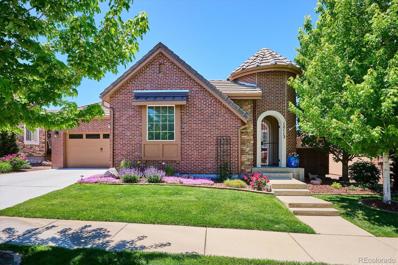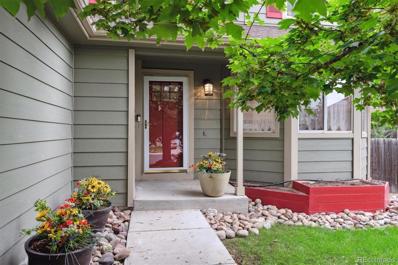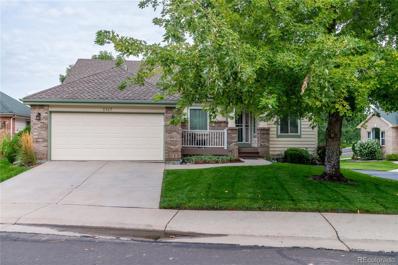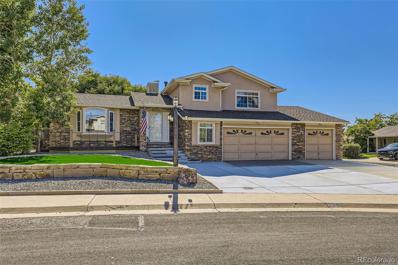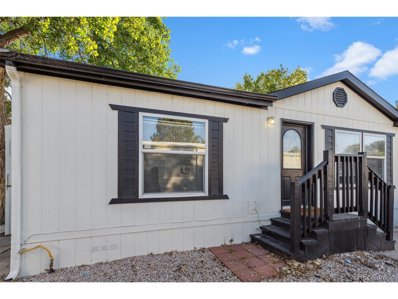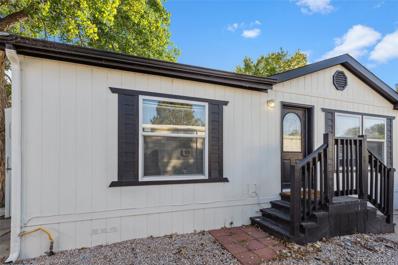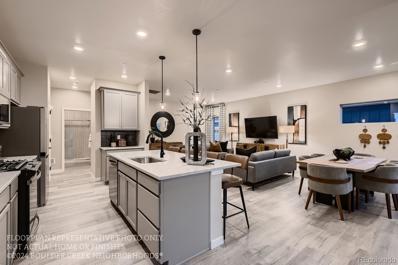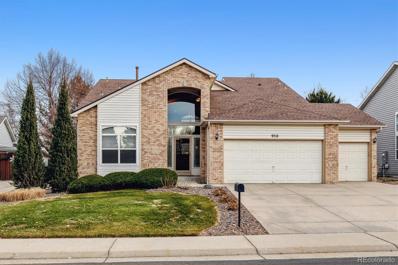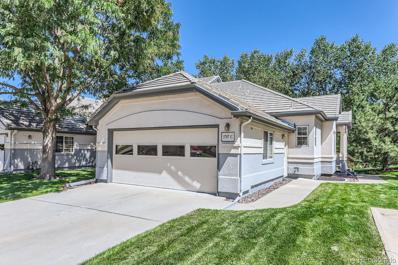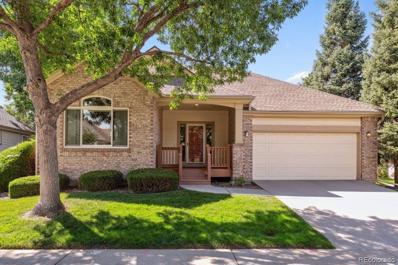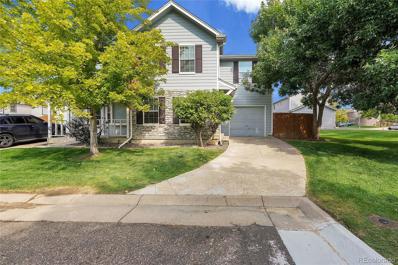Denver CO Homes for Rent
The median home value in Denver, CO is $362,200.
This is
higher than
the county median home value of $333,300.
The national median home value is $219,700.
The average price of homes sold in Denver, CO is $362,200.
Approximately 62.56% of homes in Denver, Colorado are owned,
compared to 32.99% rented, while
4.45% are vacant.
Denver real estate listings include condos, townhomes, and single family homes for sale.
Commercial properties are also available.
If you’re interested in one of these houses in Denver, Colorado, contact a Denver real estate agent to arrange a tour today!
- Type:
- Townhouse
- Sq.Ft.:
- 2,614
- Status:
- NEW LISTING
- Beds:
- 3
- Lot size:
- 0.05 Acres
- Year built:
- 1983
- Baths:
- 3.00
- MLS#:
- 3107918
- Subdivision:
- Townhomes At The Ranch
ADDITIONAL INFORMATION
This beautifully maintained 3-bed, 3-bath home offers bright well designed spaces for a modern, comfortable lifestyle. A stunning stacked stone fireplace wall with vaulted ceiling is the centerpiece of the open-concept living and dining area perfect for entertaining guests or enjoying family gatherings. A secondary bedroom/office behind French doors, boosts its own private 3/4 bathroom.The warm glow of the hardwood floors draws you throughout the main level and into the chef's kitchen equipped with gas stove, maple cabinets, granite countertops and an expansive island making meal preparation a breeze. Enjoy your morning coffee in the sun-filled breakfast nook or walk out onto your private patio with access to the two stall garage. The spacious primary bedroom suite with vaulted ceiling boasts a luxurious updated en-suite bathroom with dual sinks and a gorgeous custom shower. The remodeled lower level hosts a flexible living space which features a comfortable 3rd bedroom with private bath plus a spacious family room. The Townhomes at the Ranch complex features a community pool and is a quick 2 minute walk to the beautiful Vogel Pond Open Space trails with the gorgeous Ranch Golf Course just across the open space.
- Type:
- Other
- Sq.Ft.:
- 1,537
- Status:
- NEW LISTING
- Beds:
- 2
- Lot size:
- 0.07 Acres
- Year built:
- 1996
- Baths:
- 2.00
- MLS#:
- 5422166
- Subdivision:
- Pinnacle Creek
ADDITIONAL INFORMATION
Welcome to this wonderful condo in the Northglenn community. As you enter you will notice beautiful tile floors. Up to the main level you will find an open floor plan with vaulted ceilings. The skylights flood the condo with an abundance of natural light. There is a gas fireplace in the living room to make those winter nights cozy! You can enjoy your summer on the covered deck overlooking the beautiful tree. The kitchen has gorgeous granite countertops with a bar overlooking the kitchen, tile backsplash, hardwood floors and a nice size pantry. There are 2 generous sized bedrooms, the primary has a full bathroom. Both bedrooms have nice sized closet space. It also has an additional 3/4 bathroom with granite countertops and washer/dryer. As you make your way upstairs to the beautiful loft, the possibilities for this space are endless. It would be great for a guest room, home office, craft room or an additional living room. Attached is a 1 car garage with room for storage. The new a/c was just installed a couple months ago. This condo is in a great location with lots of shopping, restaurants and trails nearby. You're not going to want to miss this one. It is move in ready!
- Type:
- Condo
- Sq.Ft.:
- 1,537
- Status:
- NEW LISTING
- Beds:
- 2
- Lot size:
- 0.07 Acres
- Year built:
- 1996
- Baths:
- 2.00
- MLS#:
- 5422166
- Subdivision:
- Pinnacle Creek
ADDITIONAL INFORMATION
Welcome to this wonderful condo in the Northglenn community. As you enter you will notice beautiful tile floors. Up to the main level you will find an open floor plan with vaulted ceilings. The skylights flood the condo with an abundance of natural light. There is a gas fireplace in the living room to make those winter nights cozy! You can enjoy your summer on the covered deck overlooking the beautiful tree. The kitchen has gorgeous granite countertops with a bar overlooking the kitchen, tile backsplash, hardwood floors and a nice size pantry. There are 2 generous sized bedrooms, the primary has a full bathroom. Both bedrooms have nice sized closet space. It also has an additional 3/4 bathroom with granite countertops and washer/dryer. As you make your way upstairs to the beautiful loft, the possibilities for this space are endless. It would be great for a guest room, home office, craft room or an additional living room. Attached is a 1 car garage with room for storage. The new a/c was just installed a couple months ago. This condo is in a great location with lots of shopping, restaurants and trails nearby. You’re not going to want to miss this one. It is move in ready!
$637,000
2522 W 108th Place Denver, CO 80234
- Type:
- Single Family
- Sq.Ft.:
- 2,500
- Status:
- NEW LISTING
- Beds:
- 4
- Lot size:
- 0.15 Acres
- Year built:
- 1994
- Baths:
- 3.00
- MLS#:
- 3318984
- Subdivision:
- Cedar Bridge Filing No 5
ADDITIONAL INFORMATION
Seller may consider buyer concessions if made in an offer. Welcome to this beautifully maintained home that is sure to impress. The cozy fireplace creates a warm atmosphere in the living area, enhanced by a neutral color scheme. The kitchen features stainless steel appliances, making cooking a joy. The primary bathroom includes double sinks and a separate tub and shower for added convenience. The primary bedroom has a walk-in closet, perfect for all your storage needs. You'll also enjoy a new HVAC system for year-round comfort. Outside, there's a relaxing patio and a fenced backyard for privacy. This property is a must-see for anyone seeking a comfortable and stylish living space.
- Type:
- Single Family
- Sq.Ft.:
- 3,426
- Status:
- NEW LISTING
- Beds:
- 4
- Lot size:
- 0.15 Acres
- Year built:
- 1994
- Baths:
- 4.00
- MLS#:
- 6313617
- Subdivision:
- Amherst
ADDITIONAL INFORMATION
OPEN 9/21 from 11am - 2pm. Ranch style living at it's best, incredible updates & finished basement adorn this beautiful home- perfectly situated on a peaceful, tree-lined block with mature landscaping. This incredible floor plan offers style and convenience with a 3-car garage featuring a Tesla charging station, low-maintenance vinyl siding, solar, and a private backyard oasis complete with turf and a poured patio—ideal for entertaining. Inside, enjoy high ceilings, fresh paint, and stunning hardwood floors and replacement Pella windows throughout the sunlit main level. The sizable gourmet kitchen boasts granite countertops, a walk-in pantry, ample cabinetry, and a cozy breakfast nook. The luxurious primary suite features two closets and a remodeled 5-piece bath with a jetted tub and glass-enclosed shower. The finished basement adds a game/family room, 4th bedroom and a 3/4 bath with heated floors, plus a versatile space for a gym or 2nd home office. Basement easily accommodates a multi generational family or roommate situation. Located in the coveted Legacy High School district with low taxes and no HOA, this home is a rare find. Just minutes from Orchard Town Center, heart of Broomfield and an easy commute to Denver, Boulder, and DIA via E-470. Don’t miss it—plan to visit today!
$1,100,000
1187 W 126th Court Westminster, CO 80234
- Type:
- Single Family
- Sq.Ft.:
- 4,797
- Status:
- NEW LISTING
- Beds:
- 5
- Lot size:
- 0.39 Acres
- Year built:
- 1997
- Baths:
- 5.00
- MLS#:
- 3546063
- Subdivision:
- Home Farm
ADDITIONAL INFORMATION
Introducing your dream home nestled in the serene cul-de-sac of Home Farm in Westminster, a location that offers convenience with the tranquility of suburban living. Gorgeous MOUNTAIN VIEWS, a large lot & backs to open space (Big dry creek Park). This expansive property boasts 5 bedrooms & 5 bathrooms, main floor office and a walk out basement! Step into a realm of elegance with a two story foyer leading into the home. You will love the large open kitchen with a huge island for entertaining and cooking for family and friends. There are 4 bedrooms upstairs, and your large primary suite features a cozy sitting area—perfect for unwinding after a day’s adventure through local landscapes or simply catching up on your latest read. For families or those who love having guests, the Jack and Jill bathroom offers a unique touch of charm and functionality, and the 4th bedroom has its own en suite. Lots of privacy and space for everyone. Love a clean, large garage? Check out the 3 car garage with new epoxy floor & insulated garage doors. This home has a finished walk-out basement, an ideal retreat for entertainment, movie night and games. There is also a kitchen (frig, microwave, sink & dishwasher) ready for more entertaining! Love sitting outside on your deck? Well get ready for breathtaking, unobstructed mountain views that promise unforgettable sunsets right from the deck! Kids or the young at heart will appreciate the proximity to top-rated Mountain Range High School & recreational gems like Home Farm Park includes the neighborhood swimming pool & tennis/pickleball courts. Home Farm also has Concerts in the Park, 4th of July Parade & other holiday events! You will love the activities! Whether it’s savoring quiet moments in the vast open spaces & walking trails, or enjoying family life, this home adapts to your pace and style, all while keeping the spirit of the original owners of 26 years! Your search might just end here, come see this beautiful home!
- Type:
- Condo
- Sq.Ft.:
- 1,492
- Status:
- NEW LISTING
- Beds:
- 3
- Year built:
- 2002
- Baths:
- 2.00
- MLS#:
- 4951643
- Subdivision:
- Ranch Creek Villas
ADDITIONAL INFORMATION
If you're looking for low-maintenance living with a view then look no further. This condo has the largest floorplan offered in the neighborhood with 3 bedrooms, 2 bathrooms plus an attached one car garage. The Primary bedroom has en suite master bathroom, walk-in closet and balcony access with mountain views. The living room has the best seat in the house to experience stunning sunsets. Plenty of natural light in the living room is accentuated by the vaulted ceiling. This Winter get cozy with your loved ones by the gas fireplace. The Holidays are coming up and you'll be able to cook up a feast in the perfectly appointed kitchen that has been upgraded to include stainless steel appliances, granite countertops and tile backsplash. Versatile built-in custom credenza adjacent to kitchen can be used as a china hutch, serving space or entry table. Convenient in-unit laundry with washer and dryer included. Enjoy stunning views of the Rocky Mountains from the comfort of your own home! This home has been used lightly since it was last purchased almost a decade ago as the owners spend less than 3 months per year here. Well maintained and very clean! Less than 30 minutes to downtown Denver. Great restaurants within 5 minutes, including the very popular Hana Matsuri Sushi, Big Mac and Little Lu's, Bryan's Dumpling House and more! Some updates and upgrades include new windows, new furnace, A/C and water heater, LVP, Anderson storm door, new sliding glass door, built-in surround sound system, Hunter Douglas window treatments, hand painted mural on master bathroom wall by professional artist, mounted 50" 4K TV, built in spice rack, chair lift on stairway, chandelier in dining room and more. HOA dues include swimming pool, clubhouse, water, trash, sewer, snow removal, roof and exterior insurance.
- Type:
- Townhouse
- Sq.Ft.:
- 1,521
- Status:
- NEW LISTING
- Beds:
- 3
- Year built:
- 2007
- Baths:
- 3.00
- MLS#:
- 9531840
- Subdivision:
- Highlands At Westbury
ADDITIONAL INFORMATION
Don't miss the opportunity to call this delightful 3-bedroom, 3-bathroom townhouse home. Offering a perfect blend of comfort, style and convenience. Featuring a bright and airy living space with high ceilings, a cozy fireplace, and a functional kitchen with stainless steel appliances. The private outdoor patio is perfect for outdoor relaxation. The community provides amenities such as a pool, tennis courts and playground. Enjoy the perfect blend of comfort and community living, a great opportunity for a relaxed, low-maintenance lifestyle. New hot water heater installed 9/2024.
$515,000
10640 Dale Court Denver, CO 80234
- Type:
- Single Family
- Sq.Ft.:
- 1,626
- Status:
- NEW LISTING
- Beds:
- 3
- Lot size:
- 0.17 Acres
- Year built:
- 1985
- Baths:
- 3.00
- MLS#:
- 5488599
- Subdivision:
- Meadowlark
ADDITIONAL INFORMATION
Wonderful home located in a quiet cul-de-sac and near park, shopping, highways, golf courses that has been taken care of by original owners. Washer, dryer and all kitchen appliances included in the sale of the home. This 3 bed, 3 bath, 3 car garage home has much to offer. Property has a large lot that is private, quiet partial fenced yard that could be an option for RV parking, a work shop, additional parking and/or garage. Front deck was replaced with new deck. Furnace, water heater, windows, laminate floors in family room, kitchen and entry walk way. concrete and foundation are in excellent condition and good working order. Kitchen has been updated with new cabinets, large island, pantry, appliances and counter tops. Bathrooms and carpet need updated and yard needs some TLC and reflected in list price. This property is in excellent condition and been owned only by the original homeowner. This home is pet and smoke free. Property is being sold as and property disclosure will be provided.
$325,000
12162 Bannock B Cir Denver, CO 80234
- Type:
- Other
- Sq.Ft.:
- 1,107
- Status:
- Active
- Beds:
- 2
- Lot size:
- 0.01 Acres
- Year built:
- 1983
- Baths:
- 3.00
- MLS#:
- 6896352
- Subdivision:
- Meadows Timberlake
ADDITIONAL INFORMATION
Embrace homeownership with this charming townhome-style property in North Westminster! Step inside to discover a light-filled, versatile main floor that adapts to any lifestyle, whether you desire a cozy living room with a dining area or an expansive family room with a breakfast bar. The two spacious bedrooms each come with their own private 3/4 bathroom, making this home perfect for roommates or those who prefer separate sleeping spaces. First-time homebuyers and investors will appreciate the modern updates, including a refreshed kitchen, flooring, and upgraded bathrooms-leaving nothing to do but move in and make it your own. All this comes with a fantastic location just 15 minutes from downtown, a short walk to the RTD Wagon Road Station, and close proximity to shopping, dining, and the Denver Premium Outlets. You'll also find grocery stores, parks, and recreational facilities just moments away, offering ultimate convenience for all your needs. Don't miss out-ask us about the current first-time homebuyer incentives that could make this home even more affordable!
$580,000
10563 Canosa Court Denver, CO 80234
- Type:
- Single Family
- Sq.Ft.:
- 2,052
- Status:
- Active
- Beds:
- 4
- Lot size:
- 0.18 Acres
- Year built:
- 1978
- Baths:
- 4.00
- MLS#:
- 8904855
- Subdivision:
- Meadowlark Sub
ADDITIONAL INFORMATION
This upgraded home is cute as a button and just waiting for you to move in! Split between 4 levels with 3 living rooms there is room to stretch out and possibilities for multi-generational living! Located in a mature tree neighborhood, a short drive from I-25 and US-36, on a quiet Cul-de-sac, and next to a park, this home has close proximity to all the local amenities. Upgrades throughout the home include tile flooring and backsplashes, granite in kitchen and baths, a gas fireplace, a sunroom, and multiple outdoor living spaces. Bring your toys! There is no HOA! Come see why this home is a stand out compared to others and start dreaming of your new life. Schedule a showing today!
$325,000
12162 Bannock B Cir Denver, CO 80234
- Type:
- Other
- Sq.Ft.:
- 1,107
- Status:
- Active
- Beds:
- 2
- Lot size:
- 0.01 Acres
- Year built:
- 1983
- Baths:
- 3.00
- MLS#:
- 1018557
- Subdivision:
- Meadows Timberlake
ADDITIONAL INFORMATION
Embrace homeownership with this charming townhome-style property in North Westminster! Step inside to discover a light-filled, versatile main floor that adapts to any lifestyle, whether you desire a cozy living room with a dining area or an expansive family room with a breakfast bar. The two spacious bedrooms each come with their own private 3/4 bathroom, making this home perfect for roommates or those who prefer separate sleeping spaces. First-time homebuyers and investors will appreciate the modern updates, including a refreshed kitchen, flooring, and upgraded bathrooms-leaving nothing to do but move in and make it your own. All this comes with a fantastic location just 15 minutes from downtown, a short walk to the RTD Wagon Road Station, and close proximity to shopping, dining, and the Denver Premium Outlets. You'll also find grocery stores, parks, and recreational facilities just moments away, offering ultimate convenience for all your needs. Don't miss out-ask us about the current first-time homebuyer incentives that could make this home even more affordable!
- Type:
- Condo
- Sq.Ft.:
- 1,107
- Status:
- Active
- Beds:
- 2
- Lot size:
- 0.01 Acres
- Year built:
- 1983
- Baths:
- 3.00
- MLS#:
- IR1018557
- Subdivision:
- Meadows Timberlake
ADDITIONAL INFORMATION
Embrace homeownership with this charming townhome-style property in North Westminster! Step inside to discover a light-filled, versatile main floor that adapts to any lifestyle, whether you desire a cozy living room with a dining area or an expansive family room with a breakfast bar. The two spacious bedrooms each come with their own private 3/4 bathroom, making this home perfect for roommates or those who prefer separate sleeping spaces. First-time homebuyers and investors will appreciate the modern updates, including a refreshed kitchen, flooring, and upgraded bathrooms-leaving nothing to do but move in and make it your own. All this comes with a fantastic location just 15 minutes from downtown, a short walk to the RTD Wagon Road Station, and close proximity to shopping, dining, and the Denver Premium Outlets. You'll also find grocery stores, parks, and recreational facilities just moments away, offering ultimate convenience for all your needs. Don't miss out-ask us about the current first-time homebuyer incentives that could make this home even more affordable!
- Type:
- Single Family
- Sq.Ft.:
- 2,976
- Status:
- Active
- Beds:
- 3
- Lot size:
- 0.13 Acres
- Year built:
- 1984
- Baths:
- 3.00
- MLS#:
- 5697515
- Subdivision:
- The Ranch
ADDITIONAL INFORMATION
$1,275,000
12113 Bryant Street Westminster, CO 80234
- Type:
- Single Family
- Sq.Ft.:
- 3,522
- Status:
- Active
- Beds:
- 3
- Lot size:
- 0.19 Acres
- Year built:
- 2007
- Baths:
- 4.00
- MLS#:
- 4123102
- Subdivision:
- Country Club Highlands
ADDITIONAL INFORMATION
Stunning Home w/High End Upgrades Throughout*Country Club Highlands Neighborhood*Chef’s Dream Kitchen*High End Stainless Steel Appliances*5 Burner Gas Stove*Stainless Steel Hood*Espresso Coffee Maker*Double Oven*Granite Countertops*Walnut Cabinets*Oversized Kitchen Island w/ Extended Breakfast Bar Countertop*Butler’s Pantry*Includes a Wine Refrigerator*Primary Retreat*Spacious Bedroom w/Modern Finishes*Wide Plank Oak Wood Floors*Plantation Shutters*Recessed Lighting & Ceiling Fan*Amazing Walk In Closet w/Custom Wardrobe & Built-ins*Separate Access to Covered Porch w/Spectacular Mountain Views*Stunning Spa Like Primary Bathroom*Separate Vanity Areas w/Quartz Countertops*Glass Enclosed Tile Shower Includes a Steam Shower & Two Separate Shower Heads*Free Standing Deep Soaking Tub Modern Lighting Creates A Peaceful Mood!*Perfectly Designed Finished Walk Out Basement w/Extra Light*Extends the Entertaining & Living Space*3rd Outdoor Patio*Kitchen Area Includes a Refrigerator & Sink* Wine Cellar Includes a Designated Tasting Area*Tailor Made Wine Racks*Large & Open Family Room*Great Spot for Watching a Movie or Game Night*Perfect Spot for a Pool Table*Large, Spacious Bedroom*Updated Guest Bathroom with Glass Enclosed Shower and Modern Lighting*Unfinished Basement Area Could be Finished as a Bedroom or Office*New Central A/C and Furnace in 2020*New Driveway in 2022*Central Vacuum System*Multiple Outdoor Entertaining Settings*Front Courtyard, A Delightful Oasis!!*Private and Secluded*Outdoor Fireplace to Gather Around to Enjoy those Cool Colorado Summer Evenings*Perfect Spot for a Barbecue & Outdoor Entertaining* Surrounded by Arched Doorways and a Turret Bringing Charm & Character to This Space*Fantastic Location*Ranch Country Club & Legacy Ridge Golf Course*The Field Open Space Nearby*Hiking Trails & Brunner Farmhouse & Gardens*Broomfield Commons Open Space*Hiking Trails, Athletic Fields*Flatirons Crossing*Easy Access to Hwy 287,Hwy 36 to Boulder & I-25 to Denver
$599,900
13177 Vallejo Court Denver, CO 80234
- Type:
- Single Family
- Sq.Ft.:
- 1,791
- Status:
- Active
- Beds:
- 3
- Lot size:
- 0.18 Acres
- Year built:
- 1994
- Baths:
- 3.00
- MLS#:
- 8357558
- Subdivision:
- Amherst
ADDITIONAL INFORMATION
Welcome to this beautifully updated Multi-Level home, offering 3 bedrooms and 3 bathrooms with 1791 square feet of living space plus an unfinished basement, including rough-in plumbing to expand. Located in a private cul-de-sac in the highly desirable neighborhood of Amherst with no HOA fees makes it the perfect location! You are greeted by an open floor plan with soaring vaulted ceilings and gleaming luxury vinyl plank flooring throughout. The main level offers a thoughtfully designed kitchen with Silestone counters, an abundance of cabinets, huge pantry, all appliances and a convenient breakfast nook with bay window overlooking the front yard. The formal dining room offers a sliding door to the enormous backyard with plenty of room for gardening and entertaining. You'll appreciate the cozy gas log fireplace with an artisan crafted mantel in the formal living room and the guest powder room as well, all on the main level. Take note of the beautiful staircase with iron rails leading upstairs where you will discover the primary suite on its own level, offering a big walk-in closet and private bathroom. Continuing upstairs, there is a perfect space for your office with plenty of natural light and the secondary bedrooms with attached full bathroom. One of the best features of the home is the expansive garden level family room offering space for all of your activities, whether it be an in home theatre or a warm and inviting space to gather and relax. Located within walking distance to Adams 12 Five Star schools, including Legacy High School, parks and trail system. Also conveniently located to I-25, nearby shopping and dining, and just a quick drive to the foothills.
- Type:
- Single Family
- Sq.Ft.:
- 2,016
- Status:
- Active
- Beds:
- 3
- Lot size:
- 0.11 Acres
- Year built:
- 1998
- Baths:
- 3.00
- MLS#:
- 1551005
- Subdivision:
- Legacy Ridge
ADDITIONAL INFORMATION
You will immediately enjoy the quiet, peaceful, secluded location of this home in the Legacy Ridge subdivision. This home has been well maintained and is move-in ready. The front porch invites you to enjoy your morning coffee to contemplate the activities of your day. The HOA maintains the grounds so you can enjoy this home without mowing the yard or shoveling snow off the driveway in the winter. Inside the home, you will enjoy abundant natural light and beautiful views of the outdoors. Make sure to notice the abundant secluded storage areas this home features. The Primary bedroom has plenty of sunlight with access to a large 5-piece Primary bathroom suite with a large walk-in closet. The lower level has two more bedrooms that could become an office or craft room, both sharing a 3/4 bathroom. The family room is huge and inviting for entertaining your guests or large family gatherings. The community features walking trails and amenities that include a golf course, clubhouse, swimming pool, and volleyball court. You owe it to yourself to come and see this beautiful home.
- Type:
- Single Family
- Sq.Ft.:
- 1,812
- Status:
- Active
- Beds:
- 3
- Lot size:
- 0.2 Acres
- Year built:
- 1978
- Baths:
- 3.00
- MLS#:
- 4325399
- Subdivision:
- Meadowlark
ADDITIONAL INFORMATION
Welcome home to this beautiful meticulously maintained home. **NO HOA** This home has everything. No Maintenance front yard! NEW CONCRETE Driveways, 5 patio sitting Areas! Tastefully designed stucco and stone exterior with 4-car tandem garage, with 5th car covered parking area + RV parking! This beautiful 3-bedroom, 3 full-bath home boasts a professionally designed kitchen with Knotty Alder custom kitchen cabinets, granite counter tops, and new GE slate- fingerprint resistant appliances, all included. This home has updates throughout! (110+220 electrical) Updated plumbing, newer windows! Brand new furnace and newer water heater. Enjoy the front bay window with LED recessed lighting. Leading to dining room with french doors opening to the backyard serenity exiting to a covered patio with a Trex deck and pergola. Enjoy this outside oasis featuring a private peaceful soothing waterfall with a pond. Park-like landscaping with beautiful mature ash, maple, apple, and -linden trees, with plenty of shade. Fire pit and patio furniture are included! Backyard also features a natural light-filled three-season sun room wrapped in Ceder wood providing the perfect space to unwind. ** RARE OPPORTUNITY TO OWN almost 1,200 SQUARE FEET OF GARAGE OR STORAGE SPACE** MECHANICS OR HOBBYIST DREAM GARAGE! *Useful storage shed included. **Don't miss the bonus basement area with cabinets and Egress window could be suitable for mother in-law or extra living space. Sitting on one of the largest corner lots in Meadowlark subdivision and has easy access to major highways easy to reach downtown Denver and Boulder in minutes. Close to grocery stores, hospitals, parks, trails, and 5-star school district. Fiber optic recently installed in area and is available. Call Now for your private showing today!!
$165,000
860 W 132nd 334 Ave Denver, CO 80234
- Type:
- Other
- Sq.Ft.:
- 1,612
- Status:
- Active
- Beds:
- 4
- Year built:
- 2014
- Baths:
- 2.00
- MLS#:
- 2145060
- Subdivision:
- CASA ESTATES
ADDITIONAL INFORMATION
- Type:
- Single Family
- Sq.Ft.:
- 1,612
- Status:
- Active
- Beds:
- 4
- Year built:
- 2014
- Baths:
- 2.00
- MLS#:
- 2145060
- Subdivision:
- Casa Estates
ADDITIONAL INFORMATION
- Type:
- Townhouse
- Sq.Ft.:
- 1,437
- Status:
- Active
- Beds:
- 2
- Year built:
- 2024
- Baths:
- 2.00
- MLS#:
- 5034652
- Subdivision:
- Westminster
ADDITIONAL INFORMATION
Quick Move In Home Available Now! This Lower Maintenance Vista floor plan is perfect for entertaining and features 2 Bedrooms plus a Private Office Space on the Main Level. Enjoy minimal steps in this Ranch style home that includes Full Primary Bedroom Suite, Main Floor Laundry and Open Kitchen. Utilize the over-sized two car garage to store bikes and other recreational gear. Located off 128th and Huron, this community is a sought-after neighborhood that combines a "small-town" feel with convenient access to a variety of shopping centers and restaurants. The Knolls at Big Dry Creek is a rare community that features several styles and sizes of homes that all fall under the low maintenance lifestyle. Photos of Model. Move In October 2024
- Type:
- Single Family
- Sq.Ft.:
- 2,502
- Status:
- Active
- Beds:
- 3
- Lot size:
- 0.23 Acres
- Year built:
- 1996
- Baths:
- 4.00
- MLS#:
- 3842281
- Subdivision:
- Home Farm
ADDITIONAL INFORMATION
Tons of natural light and an open floor plan perfectly blends the modern updates and classic design in this turn-key 2-story home in Westminster’s Home Farm neighborhood. Grand two-story windows and beautiful tile floors greet you upon entry. The gas fireplace acts as the focal point in the spacious family room, the ideal spot for family movie nights on cool Colorado evenings. The formal dining room is great for entertaining or for intimate family dinners. Home cooks will love the updated kitchen boasting granite counters, double ovens, ample cabinetry, a large walk-in pantry, and breakfast nook. Step outside to a huge back patio overlooking a low-maintenance yard with mature landscaping and a tranquil water feature. The utility shed will house all your tools & toys. Retreat to your main-floor primary suite, complete with vaulted ceilings, a walk-in closet and updated 5-piece bath. Two secondary bedrooms, 2 full baths and a spacious loft with mountain views are located on the upper level. Additional features of this home include a main-floor office, newer HV/AC, a newer roof and an unfinished full basement ready for you to make it your home. 950 Home Farm Circle is ideally located within minutes of the community pool, tennis courts, park, neighborhood schools, and extensive trail system. Do not miss your opportunity to tour this beautiful contemporary home, book your showing today!
- Type:
- Condo
- Sq.Ft.:
- 2,190
- Status:
- Active
- Beds:
- 3
- Year built:
- 1997
- Baths:
- 3.00
- MLS#:
- 8621344
- Subdivision:
- Heritage Green At Legacy Ridge
ADDITIONAL INFORMATION
Wow, wow, wow this ranch style home is located in the sought after Legacy Ridge Golf Course community. This well designed patio style home combines modern elegance with many new upgrades. The main floor is highlighted with a fully remodeled kitchen boosting quartz countertops, wide plank tile floors, upgraded backsplash and new cabinets. Also included on the main floor you will find a newer upgraded gas fireplace, wide plank wood floors, a large office with custom built-in shelves and cabinets and a primary suite with remodeled primary bathroom and large walk in closet. As you head downstairs you will find a spacious rec room with built in entertainment center, 2 large bedrooms and a remodeled 3/4 bathroom. Note the garden windows that lets in extra ambient lighting, perfect for guests or creating your own retreat. The cul-de-sac location is great sitting right next to 2 community parking spaces for visitor parking. The home and deck backs to a green belt for nice privacy. The 2 car garage is spacious enough to fit two nice sized vehicles, I might add that the garage floor is totally new. This beautiful home is move in ready. You're going to enjoy the proximity to Legacy Ridge Golf Course, neighborhood, trails, pool and tennis courts. This property is not merely a home, its a lifestyle choice, take advantage of this incredible opportunity while it lasts.
$635,000
2441 W 107th Drive Denver, CO 80234
- Type:
- Single Family
- Sq.Ft.:
- 2,825
- Status:
- Active
- Beds:
- 3
- Lot size:
- 0.12 Acres
- Year built:
- 1996
- Baths:
- 3.00
- MLS#:
- 3246391
- Subdivision:
- Legacy Ridge
ADDITIONAL INFORMATION
Lovingly maintained low maintenance patio home in highly desirable community of The Nines at Legacy Ridge. Open floor plan is ideal for entertaining. Living Room is graced by a vaulted ceiling and a gas fireplace which will keep you warm on cold winter nights. 3 windows overlook the lovely back patio. Dining Room also vaulted with ceiling fan light fixture. Arched doorway draws you into the “heart of the home” Kitchen which features an abundance of cabinet & counterspace, beautiful hardwood flooring, canned lighting, breakfast bar and a sun-filled eating area. All kitchen appliances included. Natural light pours into the vaulted Primary Suite which features a luxurious 5-piece bath with skylight, deep soaking tub and walk-in closet. French doors lead to the Home Office. Large Laundry Room with lots of cabinet space & utility sink. Extensive additional living space in the finished basement which offers a spacious Family Room with 2 sun-filled oversized egress windows and 2 additional bedrooms, nicely served by a ¾ bath. This area is just perfect for your out-of-town guests. Enjoy your morning coffee on the private, slate & flagstone patio. Fenced area with shade trees and retractable awning. 2 car attached garage with many built-in cabinets for storage. The Nines at Legacy Ridge is a special place to call home. The low maintenance lifestyle allows more time to enjoy all the community offers ~ pool, tennis courts, clubhouse + close proximity to a great 18 hole golf course, the Northwest Open Space, parks and extensive walking trails. Easy access to I-25 and US 36. This is Colorado Living at its Best!
- Type:
- Townhouse
- Sq.Ft.:
- 1,195
- Status:
- Active
- Beds:
- 3
- Year built:
- 1983
- Baths:
- 3.00
- MLS#:
- 3922875
- Subdivision:
- Quail Crossing
ADDITIONAL INFORMATION
Peaceful luxury surounded by a full array of neighborhood amenities . . . plus breezy conversations on your wood deck deck! This delightful 3-bedroom 2.5-bath two-story townhome home is a special find in the prime Westminster/Quail Crossing neighborhood. From the front door on a tranquil no-thruway street lined with sidewalks, the home is within pedestrian range of the invigorating stir of town, and just a short drive to the shopping and dining options of Orchard town Center and the natural beauty of McKay Park, and open space. Pedestrian range radius also includes Legacy high school. The proximity to Downtown Denver and Boulder makes for a low-travel commute. To the pleasures of a low-maintenance yard, this one adds the privacy afforded by backyard fencing. Grill, cooler, and resident chef form a natural combination on the deck, which is dependably crafted of wood deck. Within, the residence is rich with remarkable advantages. Hardwoods are visually and acoustically pleasing throughout the living areas. The neutral color palette is a blank slate for interior design. The kitchen is a medley of granite counters and stainless appliances, ready to follow your culinary directions. The ensuite primary bedroom is well-designed and luxurious. The other 2 bedrooms, with plenty of closet space, are located above the ground floor for enhanced privacy. A brief driveway connects to an attached one-car garage that is available for its original purpose, or you can get creative by treating it as additional flex space. Added in the back yard is a spacious storage shed and garden. This one checks your "must have" boxes. Bring your buyers today!
Andrea Conner, Colorado License # ER.100067447, Xome Inc., License #EC100044283, [email protected], 844-400-9663, 750 State Highway 121 Bypass, Suite 100, Lewisville, TX 75067

The content relating to real estate for sale in this Web site comes in part from the Internet Data eXchange (“IDX”) program of METROLIST, INC., DBA RECOLORADO® Real estate listings held by brokers other than this broker are marked with the IDX Logo. This information is being provided for the consumers’ personal, non-commercial use and may not be used for any other purpose. All information subject to change and should be independently verified. © 2024 METROLIST, INC., DBA RECOLORADO® – All Rights Reserved Click Here to view Full REcolorado Disclaimer
| Listing information is provided exclusively for consumers' personal, non-commercial use and may not be used for any purpose other than to identify prospective properties consumers may be interested in purchasing. Information source: Information and Real Estate Services, LLC. Provided for limited non-commercial use only under IRES Rules. © Copyright IRES |
